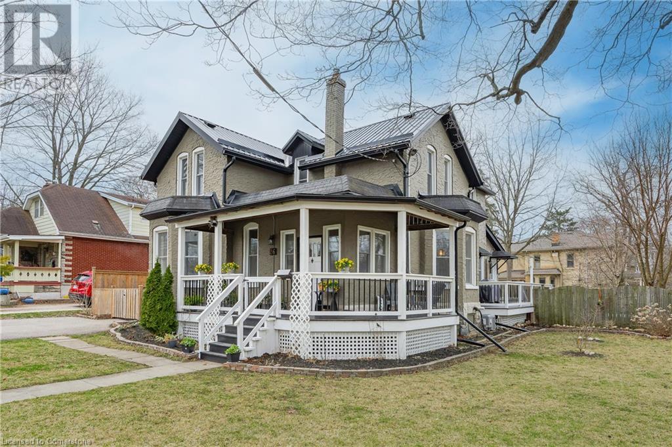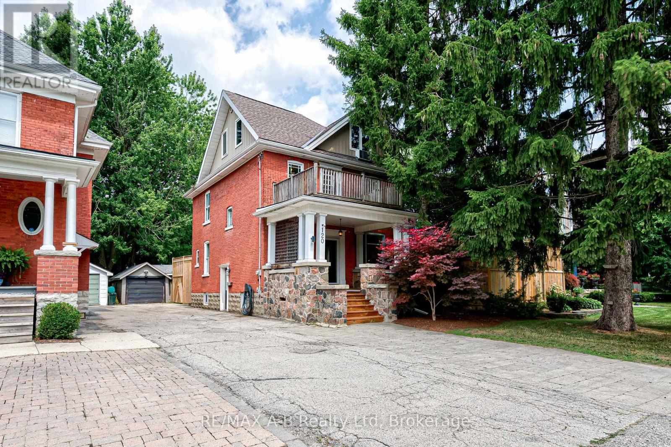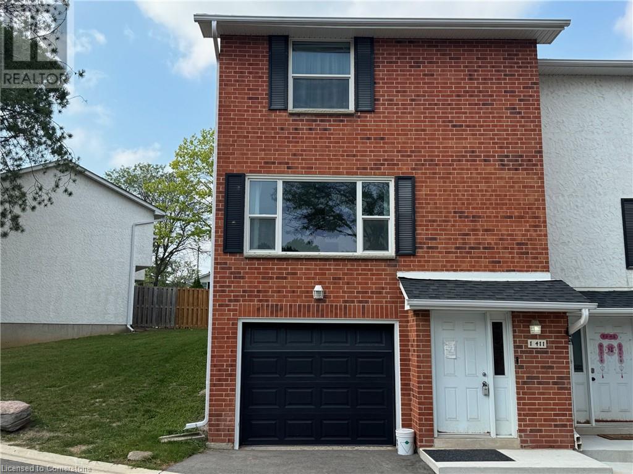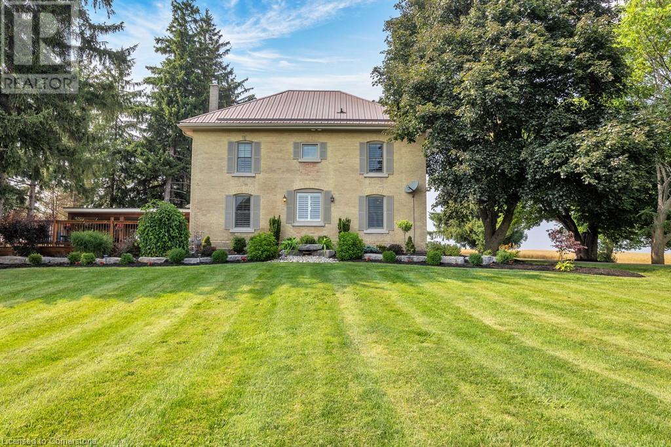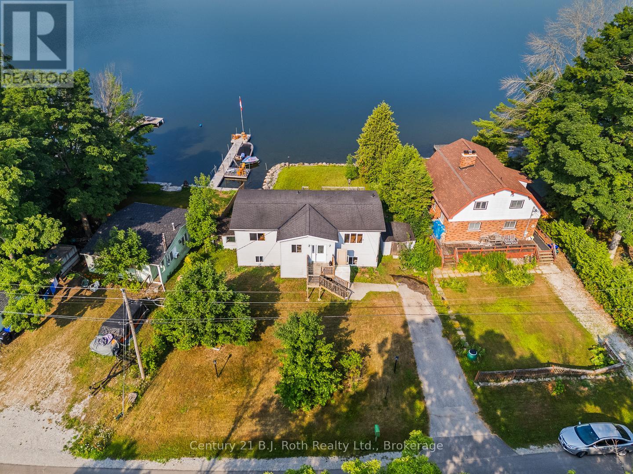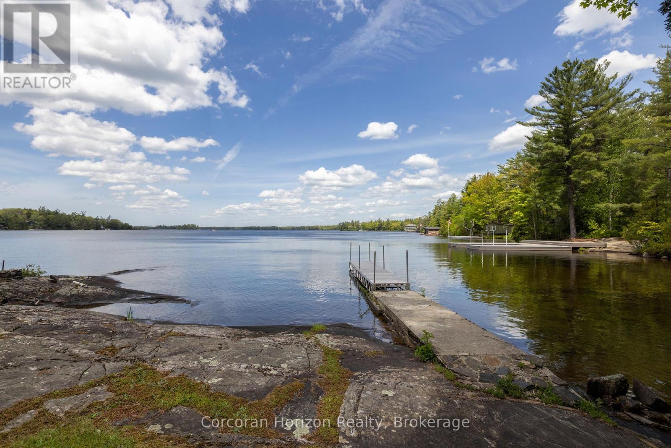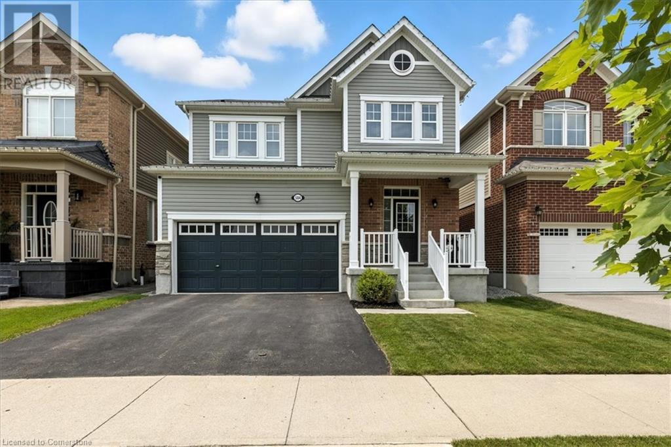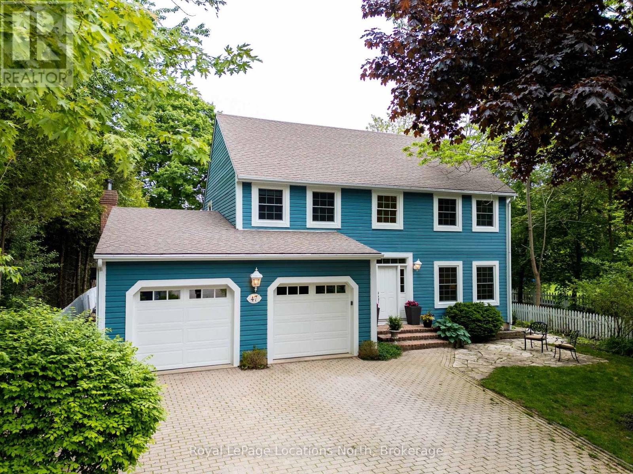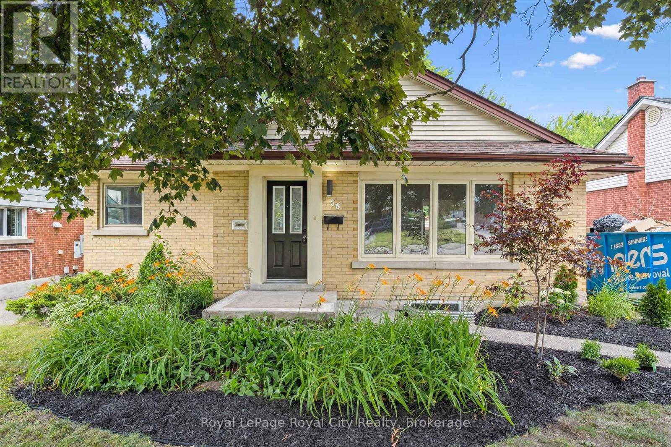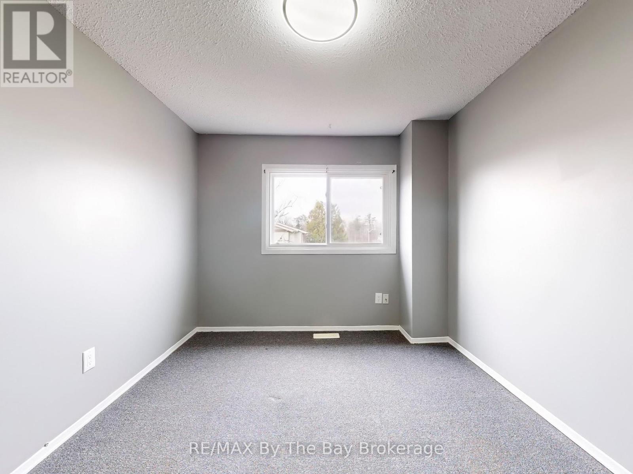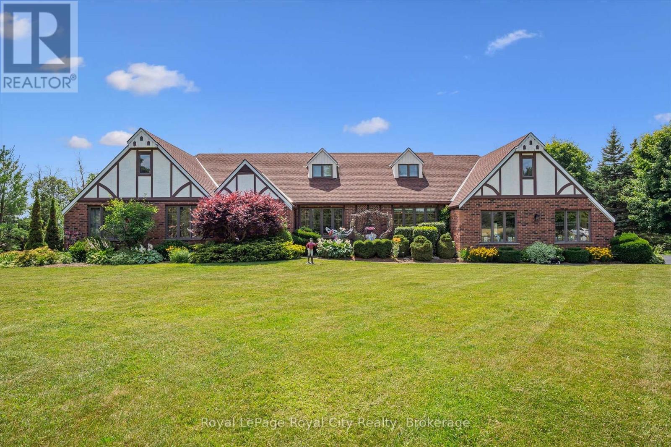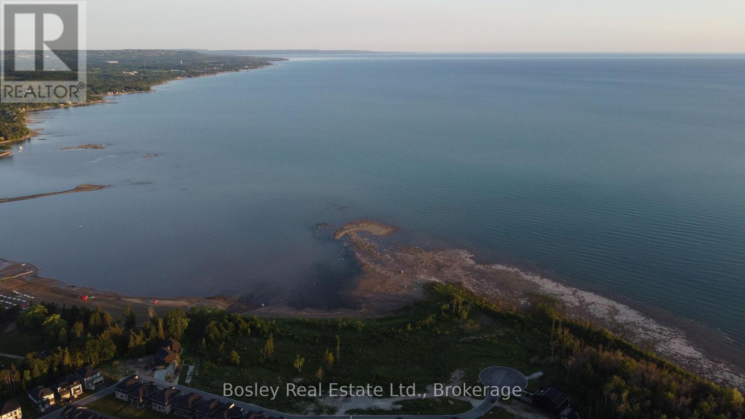1989 Ottawa Street S Unit# 29d
Kitchener, Ontario
BACKING ONTO EBYWOODS TRAIL GREENSPACE! This gorgeous 2 bedroom, 2 baths upgraded stacked townhouse offers the perfect blend of comfort, convenience, modern finishes and a functional layout. This unit has 2 balconies and faces the FOREST for added privacy, and peacefulness. Open concept main level features high end laminate flooring, pot lights, beautiful kitchen with large island, quartz countertop, glass backsplash, and stainless appliances. Good size dining area and a bright living room with sliders to stunning view of mature trees. You will love the convenient powder room and bonus storage room. Upper level offers stackable washer/dryer, full bathroom with ceramic flooring, lighting in the closets, and the Primary bedroom has its own private balcony. Parking is conveniently located at the front entry door, bonus playground and pond for kids, close to highway, trails, shopping, and plaza. Don't miss this opportunity to own this move-in ready condo in a vibrant, growing community (id:37788)
Peak Realty Ltd.
RE/MAX Icon Realty
26 James Street
Cambridge, Ontario
EXCEPTIONAL OPPORTUNITIES LIE IN THIS LEGAL TRIPLEX AS A MULTI-GENERATIONAL HOME / RENTAL / AIR BNB. ALL DWELLINGS ARE ABOVE GRADE! It is three homes contained in a house with stunning curb appeal settled in a well established neighbourhood of West Galt. Situated across from Dickson Park / Arena and within walking distance to Riverbluffs Park Walking Trails along the Grand River, Downtown Galt / Gas Light District and the Hamilton Theatre, you are offered multiple opportunities due to its prime location. Charming characteristics of an older home are still present, with high ceilings and baseboards as well as large windows allowing a stream of natural light throughout the generously sized 2 - Two Bedroom Units and the One Bedroom Unit. Each has its own private fenced in yard space and deck. Each unit has: laundry accessibility, dishwasher, water heater, hydro meter. A large detached 2 car garage / shop and two driveways allows plenty of parking for everyone. Motion lights are present around the exterior of the property. Currently there are no leases in place, so you are free to set your rates/terms. Close to reputable Schools, Church, Library, Pubs, Parks, Trails and Shops. Reach out for more detailed information (id:37788)
Red And White Realty Inc.
27 Cooks Cove Road
Mcdougall, Ontario
DESIRABLE LORIMER LAKE! Rare, Affordable Road Access Cottage, Stunning panoramic lake views, Ideal gentle access shoreline, Cozy 3 bedroom Original Viceroy Colonial Cedar Cottage, Perfect getaway retreat, Septic system, Hydro, Classic screened sunroom to enjoy the outdoors sunrise to sunset, Older garage w laundry & shower, Great storage for the toys, Private road kept open year round for a nominal fee. Ideal opportunity to get into the cottage market, Renovate or build your Dream Lake House on Pristine Lorimer! (id:37788)
RE/MAX Parry Sound Muskoka Realty Ltd
120 John Street N
Stratford, Ontario
Welcome to this freshly updated 2.5-storey home, ideally located within walking distance to Stratford's vibrant downtown core and the serene TJ Dolan walking trails. This beautifully maintained property features fresh paint throughout and freshly sanded and stained hardwood flooring that adds warmth and character to every room. The second level offers four spacious bedrooms, providing ample space for family or guests. Upstairs, the finished loft offers endless possibilities whether as a luxurious primary suite, home office, or secondary living space. Enjoy summer evenings in the private backyard, complete with a generous deck perfect for entertaining or relaxing outdoors. Whether you're looking for a family home or an investment in one of Stratford's most desirable areas, this property offers comfort, character, and convenience. (id:37788)
RE/MAX A-B Realty Ltd
411 Keats Way Unit# 1
Waterloo, Ontario
Available 3 bedroom, 2 washroom end unit townhouse with garage and private backyard backing onto treed parkette and nestled in desirable Waterloo area. Excellent opportunity for first time or investor buyers, as well as students, with convenient 15 minute walk to University of Waterloo or bus ride to University of Waterloo & Wilfrid Laurier University, as well as shopping, plaza, grocery stores and much more (id:37788)
RE/MAX Real Estate Centre Inc.
827171 Township Rd 8 Road
Drumbo, Ontario
Welcome to this exceptional 1.32-acre private estate where modern luxury meets country charm. Situated on a paved road with natural gas and quick access to the 401, this restored farmhouse blends thoughtful upgrades with timeless comfort. Step inside to a beautifully renovated open-concept great room, complete with a custom kitchen, full wet bar, and built-in coffee bar—designed for seamless entertaining and everyday indulgence. The custom stone electric fireplace adds warmth and ambiance to the main living space. This spacious home offers 3 bedrooms, including a primary retreat featuring a luxurious ensuite with glass shower, electric in-floor heating, and a custom walk-through walk-in closet. The 4-piece main bathroom also includes electric in-floor heating, and a 2-piece powder room is conveniently located on the main floor.Renovations were completed on the main floor in 2021, with upper-level updates in 2023. Step outside to your own private oasis: Saltwater pool 16’ x 32(2016) with salt cell (2024), Pump replacement(2021), Heater Repair(2025),Hot tub(2020), Covered porch (2023),Full outdoor kitchen(2024) with BBQ, cooktop, flat top grill, and two bar fridges. The attached man cave 45’ x 80’ heated garage/workshop space great for every hobbiest! Added in 2016 features two 10’ x 8’ overhead doors and a 14’ x 10’ roll-up door, offering versatile space for work, storage, or hobbies. This is country living without compromise—luxury, privacy, and location all in one. (id:37788)
Hewitt Jancsar Realty Ltd.
Peak Realty Ltd.
9 Robin Drive
Elmira, Ontario
Birdland Bungalow on a Spacious Lot with Pool! Jump into summer fun with this well-maintained Elmira bungalow, perfectly situated on a 70x140 ft lot with mature trees and an inground pool. Nestled on a charming, tree-lined street, this solid home offers space, comfort, and the chance to enjoy small-town living at its best. Step through the front door into a bright and welcoming living room featuring hardwood floors. The oak kitchen offers ample cabinetry, appliances included, and a cozy dining area overlooking the sunroom and backyard. Three bedrooms (all with hardwood floors) and a 4-piece bathroom complete the main level. Relax in the sunroom, the perfect spot to unwind with views of the pool and yard. Outside, beat the heat in the inground pool or enjoy the extra green space—ideal for family fun, gardening, or relaxing in the shade. The lower level offers a huge finished rec room ready for games, movie nights, or hobbies, plus plenty of storage, a cold room, and a laundry/utility area. An attached single garage and a large driveway with parking for 4 add to the convenience. Located within walking distance to schools, parks, trails, and the WMC rec centre, this home is your opportunity to embrace small-town living while making it your own. Don’t miss out on this Birdland gem! (id:37788)
Peak Realty Ltd.
15 Blacklock Street Unit# 39
Cambridge, Ontario
RENT IS $2900 + Utilities . Available from September 1,2025. Welcome to this beautifully designed 4-bedroom, 2.5-bathroom townhouse in the family oriented neighborhood of Cambridge. This home boasts a spacious, open-concept layout with stylish flooring throughout and a modern kitchen outfitted with stainless steel appliances—ideal for both everyday living and entertaining. The generous primary bedroom offers a serene retreat, featuring a walk-in closet and a luxurious ensuite bathroom. Natural light pours in through large windows, creating a warm and inviting atmosphere throughout the home. Enjoy the convenience of an upstairs laundry area, a private driveway with an attached garage. Located in the highly sought-after Westwood Village area of West Galt, Cambridge, this townhome is just a short walk from Bismark Park, which features amenities for kids, teens, and adults. It’s also just minutes from downtown Cambridge, Highway 401, the Amazon distribution center, and Conestoga College. (id:37788)
Century 21 Right Time Real Estate Inc.
3338 Cox Drive
Severn, Ontario
Endless Potential on the Waterfront! Attention contractors, investors, and visionaries! This is your chance to transform a lakeside property into the ultimate retreat or year-round home. Nestled on the tranquil shores of Lake St. George in desirable Severn Township, just outside Muskoka, this 1,900 sq ft home offers a rare opportunity to own affordable waterfront real estate with tremendous upside. Whether you are dreaming of creating a cozy cottage getaway or putting your personal stamp on a renovation project, this home is your canvas. Imagine starting your mornings with coffee on the upper-level deck and ending your day with a sunset drink, all while soaking in amazing lake views. Lake St. George is known for its calm waters, perfect for swimming, fishing, boating, and endless summer fun. Located in a peaceful neighborhood with convenient access to both Orillia and Muskoka, you'll enjoy proximity to Lake St. George Golf Club, local hiking trails, beaches, and a vibrant mix of events and festivals. Don't miss this incredible opportunity to breathe new life into a waterfront property in one of Ontario's most sought-after regions. Book your showing today! (id:37788)
Century 21 B.j. Roth Realty Ltd.
12 Macpherson Crescent
Flamborough, Ontario
Seize this wonderful opportunity to own a home with a garage in the peaceful and remarkably affordable Beverly Hills Estates – a thriving, all-ages, year-round Land Lease Community. This delightful 2-bedroom, 1-bathroom home is ideally positioned within the community, featuring a spacious, open backyard perfect for outdoor enjoyment. Upon entering, you're greeted by an inviting open great room, where large windows frame views of the community park. A warm, propane-fired fireplace creates a cozy atmosphere, perfect for relaxing or entertaining. A unique highlight is the convenience of an attached garage, allowing for direct, sheltered access to your home – a great feature! Extend your living space into the bright 3-season sunroom, providing versatile sheltered enjoyment throughout much of the year. For warmer evenings, unwind on the private 14' x 12' patio, ideal for stargazing or quiet reflection. This friendly community offers something for everyone. It's an excellent choice for downsizing seniors seeking ease and amenities, and equally appealing for families, with the added convenience of school bus pickup directly at the entrance. Enjoy being just minutes from the amenities of Waterdown and Cambridge, providing abundant options for dining, shopping, and entertainment. As a Parkbridge Land Lease community, Beverly Hills Estates offers exceptional value, with monthly fees of $776.45 inclusive of property taxes. This is your chance to embrace a comfortable, connected, and convenient lifestyle (id:37788)
Royal LePage Crown Realty Services
61 Arts Lane
Georgian Bay (Baxter), Ontario
Welcome to 61 Arts Lane! An exceptional waterfront retreat nestled along one of the most sought-after stretches of Six Mile Lake. This serene property offers unmatched privacy, boasting its own private sandy bay and expansive northwestern views that deliver breathtaking sunsets night after night. With 3+ bedrooms and 2 bathrooms, the cottage strikes the perfect balance between comfort, natural beauty, and relaxed Muskoka living. Whether you're unwinding by the shore, hosting guests on the spacious deck, or simply soaking in the peaceful ambiance, 61 Arts Lane captures the very essence of life at the lake. (id:37788)
Corcoran Horizon Realty
504 Equestrian Way
Cambridge, Ontario
Welcome to your beautiful contemporary 3 bedroom, 3 bathroom breathtaking home. Boasting with an open concept, modern main floor and 9ft high ceilings throughout. Complete with a custom designed kitchen with quartz countertops, upgraded stainless steel appliances (including Fischer and Paykel gas range, Meile dishwasher, Fischer and Paykel fridge, and Sony microwave) with an eat in kitchen/dining area and a breakfast bar. The living room includes pot lights, a gas fireplace and plenty of windows for natural light all day long to create serenity and comfort. The oak staircase will lead you to an extra bonus space that can be used for an office, quiet sitting and/or family room. The second level also features three generously sized bedrooms. The primary bedroom features two walk in closets and a spacious ensuite bathroom with a glass enclosed shower. The laundry room (with LG washer and dryer) is conveniently located on the second floor. The basement is unfinished, ready for your imagination. The backyard is fully fenced with a large tool shed, concrete patio, gazebo, fire table, patio furniture and hot tub. The driveway was sealed in 2025 and a new sump pump installed in 2024. This home is situated in a family friendly neighbourhood with quick access to the 401, Costco, KW, Guelph and walking trails close by. The pride of ownership is evident as soon as you come through the front door. (id:37788)
Keller Williams Innovation Realty
727 Thomas Slee Drive
Kitchener, Ontario
Includes all utilities (Heat/Hydro/Water)! Meticulously maintained basement apartment in sought out Doon South community. Quick access to Hwy 401 (5 min), walking trails, parks and more. This one bedroom apartment is just over 650sf. 100% Carpet Free. Built/finished in 2020. Apartment features a large bedroom 14' 2 x 9'2, large living room 14' 2 x 9'9 a spacious kitchen equipped with SS Fridge and Stove, in suite private laundry with stackable front load washer and dryer. Perfect for a Single occupant. Unit is completely separate from the main house. No access to the unit from Main House. Tenant pays their own internet/phone/TV. One Parking Spot on the driveway. Non Smoking. Due to allergies no pets allowed. Available for immediate occupancy. Book your appointment today. (id:37788)
RE/MAX Twin City Realty Inc.
20 Bird Court
Cambridge, Ontario
Welcome to 20 Bird Court in Cambridge! This spacious and well-appointed home is situated just off Saginaw Parkway, offering an easy commute to the 401 for the busy professional, while also conveniently located near schools, parks, a golf course and shopping, providing all the necessities for a comfortable lifestyle. Nestled in a quiet court location, this property boasts great curb appeal, with a distinctly separate double car garage and charming window dormers on the second floor. The centre hall plan welcomes you with a dark stained stairway, upgraded with black metal banisters, and a guest bathroom conveniently located at the entrance. The living room is the perfect place to relax and unwind, centered around a cozy gas fireplace and accessible to the bright and inviting kitchen. The kitchen is equipped with built-in appliances and open to the dining and living rooms so it is ideal for preparing meals and entertaining guests. Upstairs, you will discover a large primary bedroom complete with its own ensuite and a spacious walk-in shower. Additionally, there are three more bedrooms and a family bathroom, providing ample space for a growing family. The basement offers additional living space with a finished rec room, an extra spare room, and another full bathroom with a large tub. Step out back to your own private oasis, featuring an oversized deck, custom patio, and cabana complete with a gas fire pit and buried gas line for your bbq - perfect for hosting summer get-togethers. There is also plenty of space for the shed and grass for the kids to play. This home truly has it all - location, space, and style - making it the perfect choice for those seeking a comfortable and convenient lifestyle. (id:37788)
Coldwell Banker Peter Benninger Realty
47 Vera Street
Meaford, Ontario
Waterfront Living! Welcome to 47 Vera street. This private, stately Home is surrounded by trees, calming stream, Landscaped Gardens and 76' of Georgian Bay Waterfront. Situated perfectly on the 272' deep lot allowing multi-vehicle parking, sitting area, wood shed and garden space for beautiful curb appeal. The back of the home showcases the Water from the large deck off the house (2024), firepit area, perennial gardens and the shoreline deck with views of Meaford Harbour and Memorial Park. Walk into a large Foyer with closet and beautiful staircase to the second floor. Follow through to the dining room with patio doors (2024) to the deck and back yard. The living room features the best view of the yard, Bay & Stars out of the new Window (2025) and Keep warm with the New Valor Gas Fireplace (2024). The Kitchen has a Breakfast area with a view of the bay (Window 2024) and open to the cozy Den with wood burning fireplace great for entertaining. The access to the garage is just off the Laundry and Utility room and a 3 peice bath is located behind the kitchen. An office/Main floor bedroom over looks the front garden. The Second floor has 3 large bedrooms, a 4 piece bath and a Primary Suite with Walk-in closets, Gas Fireplace and 4 Piece ensuite with jacuzzi tub. The interior has been professionally painted throughout (2024) & Many trees have been removed to clean up the property. Recreation meets Daily Life here on Vera St. New Air Conditioner with Ecobee Smart Thermostat June 2025. (id:37788)
Royal LePage Locations North
56 Dover Street
Waterloo, Ontario
Smart Investment Opportunity in Waterloo! This turn-key, duplexed bungalow is a dream for investors or savvy end-users looking to offset their mortgage with rental income. Fully renovated and featuring a legal 2-bedroom basement apartment, this property offers parking for up to 5 vehicles - a rare find in such a prime location. Just minutes from Wilfrid Laurier University and the University of Waterloo, its ideally positioned to attract consistent, high-quality tenants year after year. Extensive updates mean peace of mind for years to come, including new electrical, plumbing, furnace, AC, and roof. The main level showcases luxury vinyl plank flooring throughout, with a sunlit living and dining area, recessed lighting, and a stylish kitchen with quartz counters and brand new stainless steel appliances. Three generously sized bedrooms and two full baths - including a private ensuite - complete the upper unit. Downstairs, the bright and well-finished lower apartment features the same quality flooring, its own laundry, and a practical layout for students or professionals. A fenced backyard offers green space for kids, pets, or summer entertaining. Whether you're looking to add to your portfolio or live upstairs while generating income below, this property checks all the boxes. Invest with confidence - this one is ready to go. (id:37788)
Royal LePage Royal City Realty
3001 - 60 Charles Street W
Kitchener, Ontario
Imagine waking up every morning to a jaw-dropping view of Kitchener's sparkling skyline, with the whole city stretched out beneath you. Welcome to Unit 3001, perched on the second-highest floor of 60 Charles Street West, right in the heart of Kitchener's vibrant core. You're steps away from Victoria Park, trendy cafes, shops, and everything that makes this city hum with energy. This sleek 1-bedroom, 1-bathroom condo pulls you in with its modern vibe, think LVP flooring, sky-high 10' ceilings, and floor-to-ceiling windows that flood the space with light and frame those unbeatable city views. It's the kind of place that feels open, airy, and just begs you to kick back and soak it all in.You'll love the little details that make life easy. In-suite laundry? Check. An owned storage locker for all your extra gear? You got it. Low condo fees that cover high-speed internet, heat, and AC? Oh yeah, this place is a budget-saver's dream. Plus, you get access to some of Kitchener's best amenities: an outdoor terrace with BBQs for summer nights, a gym and yoga studio to keep you moving, and even a dog wash station for your furry friend. No parking spot? No stress, rent one for just around $50 a month. And with a concierge keeping watch in the lobby, you'll feel safe and secure every time you step through the door. This isn't just a condo, it's your chance to live high above the city in a space that's modern, connected, and ready for you to make it your own. You have to see this view in person. Book a showing now, because Unit 3001 won't wait long! (id:37788)
M1 Real Estate Brokerage Ltd
26 Dickens Drive
Barrie (Letitia Heights), Ontario
Charming and newly renovated 3 bedroom townhome in the desirable Letitia Heights neighborhood of Barrie! This nicely finished home features a freshly painted interior, renovated kitchen and baths, finished basement, and ample living space, making it the perfect blend of practicality, comfort, style and convenience. New windows installed thruout, in 2024, as well as main floor laminate. Close to the conservation area and nearby trails...this property offers a peaceful retreat while being just minutes from schools, parks, shopping and major commuter routes. Step inside to discover a bright and airy main floor, with a spacious living room that's flooded with natural light! The renovated and updated kitchen boasts modern cabinets, stainless appliances and plenty of counter space...Ideal for family meal prep or entertaining. Upstairs are three generously sized bedrooms with closets, and a well appointed, modern 3 piece washroom. The finished lower level offers a family room for cozy movie nights, home office or potential additional bedroom. Enjoy the outdoors with a fully fenced backyard with room for bbq-ing, gardening, or family fun. Private driveway and an attached garage provide ample parking for this lovely and convenient townhome! (id:37788)
RE/MAX By The Bay Brokerage
126 Winding Way
Kitchener, Ontario
Welcome to 126 Winding Way, Kitchener — Your Private Poolside Retreat in Forest Heights. Located in the highly desirable Forest Heights neighbourhood, this charming detached home sits on an impressive 57' x 105' lot. With outstanding curb appeal, 5 parking: 4-car driveway, one in garage & a backyard oasis featuring an inground heated pool, this home truly has it all. Step inside to inviting foyer, overlooking a sunlit living room with real hardwood flooring. Thoughtfully updated in 2014, the home boasts a stunning upgraded kitchen featuring a gas cooktop, SS Appliances, chic two-tone cabinetry, stylish backsplash & extra storage. The bright breakfast area offers peaceful views of the backyard, while the designated dining room is perfect for hosting family meals & celebrations. Upstairs, There are 3 spacious bedrooms, all bright, airy with large closets. The shared 4pc bathroom, beautifully renovated in 2022, offers a fresh, modern touch. The fully finished basement extends your living space, complete with a 4th bedroom, 3pc bathroom, large rec room & a convenient laundry area. Additional updates include a water softener (2022) & AC (2023). Step Outside to Paradise. The backyard is where this home truly shines featuring a heated inground pool (gas heater) with a new liner (2022), patio with gazebo & spacious deck, all surrounded by a fully fenced yard for privacy. Pool equipment includes pump, gas heater, filter & winter cover. (Note: thermostat currently not working.) Whether you're entertaining, relaxing, or soaking in the sun, this space offers your very own summer escape right at home. Spacious lot with endless potential, Nestled in a peaceful, well-established community, this home is minutes from top-rated schools, parks, scenic trails & major shopping centres. Quick access to Highway 401 & public transit. Don't miss your chance to own this rare gem with a pool in one of Kitchener’s most beloved neighbourhoods. Book your showing today! (id:37788)
RE/MAX Twin City Realty Inc.
5792 8th Line E
Guelph/eramosa, Ontario
Welcome to your very own Shangri-La- a breathtaking, one-of-a-kind, English Tudor-style retreat offering over 3,000sqft of charm and functionality. Tucked away on a tranquil 1.13-acre property surrounded by trees, this 5-bedroom, 4-bathroom home invites you to experience a lifestyle of peace, privacy, and natural beauty. A long driveway leads to the storybook façade, setting the stage for what lies beyond: a spring-fed, trout-stocked pond with fountain, windmill, and meandering creek; a vibrant food forest with over 25 fruit-bearing and medicinal plants; more than 130 flowering plants and perennials, lovingly maintained by a dedicated gardener and sculpted shrubs shaped like hearts, a cat, eagle, and penguins adding a whimsical touch. 2 large gazebos- one convertible to a spring greenhouse- and an expansive rear deck offer serene outdoor escapes. Inside, the heart of the home is the open-concept kitchen and family room, where rich cherry cabinetry, Corian countertops, and a movable island- perfect for both casual meals and entertaining- take center stage. A cozy gas fireplace adds ambiance to the family room, while 4-panel patio doors flood the space with natural light and open to the backyard. A sunken living room flows into the formal dining room with peaceful garden views and continues to 3 spacious main floor bedrooms, including a grand primary suite with a 5pc ensuite, each featuring expansive picture windows that frame the stunning grounds. The private loft includes 2 spacious bedrooms, a full bath, its own furnace/AC, and a sprawling attic space that is ready to be completed as desired. Downstairs, the finished basement is an entertainers dream complete with a theatre room with surround sound, a full wet bar, and plenty of space for shuffleboard, a pool table, and card tables. Wine enthusiasts will love the custom wine cellar designed to hold over 400 bottles. This is more than a home- its a rare and remarkable lifestyle, just 10 minutes North of Guelph. (id:37788)
Royal LePage Royal City Realty
115 - 140 Sebastian Street
Blue Mountains, Ontario
Welcome to Lot #115 on coveted Sebastian Street-a rare waterfront lot in the heart of the Blue Mountains with a beach in your backyard. This fully serviced property features an expansive 51 feet of frontage and 110 feet of depth, offering panoramic views of Georgian Bay and unforgettable sunsets. Embrace the ultimate four season lifestyle, with direct access to the Georgian Trail and nearby Niagara Escarpment hiking, or spend winter days skiing at Georgian Peaks Ski Club all within walking distance. In the warmer months, enjoy boating from nearby marinas, golfing at the prestigious Georgian Bay Club, and exploring the charm of Collingwood and Thornbury, with their boutique shops, renowned restaurants, cideries, and vibrant markets. Whether you're envisioning a full-time residence or a refined weekend retreat, this lot offers the perfect canvas to create your custom home in one of the regions most sought-after waterfront communities. A rare and exceptional offering don't miss your chance to build your dream home on the Bay. (id:37788)
Bosley Real Estate Ltd.
79 Zieman Crescent
Cambridge, Ontario
Welcome to 79 Zieman Crescent! This meticulously maintained 4-bedroom, 2.5-bathroom home offers approximately 4,000 sq ft of living space and is tucked away on a quiet street in a highly sought-after neighbourhood—perfect for a growing family. With a double car garage, main floor office, and abundant natural light, it’s just minutes from Highway 401, making it ideal for commuters. The main floor with 9ft ceilings offers a bright, functional layout: formal living room, versatile office or main floor bedroom, 2-piece bath, and a separate coffered ceiling dining room with arches which flows into the open-concept kitchen and family room. The spacious eat-in kitchen boasts a large island with breakfast bar, stainless steel appliances, under counter lighting, and ample cupboard space—conveniently located just off the garage entry. The adjoining family room features a cozy gas fireplace, lots of natural light and is perfect for everyday living and entertaining. Upstairs, the primary suite is a true retreat with his-and-her walk-in closets, an electric fireplace, and a luxurious 5-piece ensuite with dual sinks, a 6-foot soaker tub, and a glass-enclosed shower. Three additional generously sized bedrooms, a full bathroom, and an upper-level laundry room complete the second floor. The partially finished basement offers even more living space, currently set up as a large rec room with a bar/games/movie area, a home gym, and a large storage area that could be converted into bedrooms and a bathroom (rough-in located near the furnace). Step outside to a fully fenced private backyard—ideal for entertaining, kids, and pets alike. Enjoy the well-maintained patio for summer BBQs or quiet evenings outdoors. Conveniently located near top-rated schools, parks, tennis, volleyball, forest trails, public & school bus routes, shopping, place of worship, and just minutes to the 401— a must see! (id:37788)
Citimax Realty Ltd.
1264 Parkinson Road
Woodstock, Ontario
M2 Zoning! A rare opportunity for developers, investors or Business Owners. Sitting on a 0.67acre lot, this property also features a 3 bed detached bungalow with an attached garage and multiple workshops throughout the structure. With its own wraparound driveway and its immense potential for future development. Conveniently located in Woodstock's Industrial sector, this home is one of the last ones nestled in the heart of it all. With its M2 zoning, your expansive options include, manufacturing/processing, warehousing/storage, auto shops and other workshops, transport terminal/storage, contractors yard & more! A property with this potential & location are a rare find, especially at this affordable price.. Home is being Sold As-Is, Where-Is. Book your showing today. (id:37788)
Shaw Realty Group Inc. - Brokerage 2
Shaw Realty Group Inc.
207 St. George Street Unit# 53 Bucks Park
Port Dover, Ontario
DISCOVER THIS BEAUTIFULLY REBUILT ONE BEDROOM COTTAGE PERFECTLY SITUATED AMIDST TOWERING PINES AND MAPLES AND LANDSCAPED GARDENS. JUST STEPS AWAY FROM THE EXPANSIVE SANDY SHORES OF PORT DOVER IN HIGHLY SOUGHT AFTER BUCKS PARK RECENTLY TOTALLY REBUILT FROM THE STUDS UP WITH TOP-QUALITY MATERIALS. THIS CHARMING PROPERTY BLENDS MODERN COMFORT WITH A NAUTICAL AESTHETIC, THANKS TO THE WOODED SHIPLAP WALLS! THE HIGH END CUSTOM DESIGNED KITCHEN FEATURES BRAND NEW APPLIANCES: DISHWASHER, MICROWAVE, FRIDGE AND STOVE.NEW 3 PIECE BATH, NEW LUXURY VINYL FLOORING THROUGHOUT TIES THE WHOLE COTTAGE TOGETHER,NEW WINDOWS, NEW HEATING/AC SYSTEM, NEW ELECTRICAL PANEL OFFERS PEACE OF MIND AND CONVENIENCE. THE COZY GREAT ROOM WITH CATHEDRAL SHIPLAP CEILING PROVIDES AMPLE SEATING AND THE SPACIOUS BEDROOM IS OUTFITTED WITH A LUXURIOUS KING-SIZE BED! STEP OUTSIDE TO THE NEWLY CONSTRUCTED 300 SQ FT FRONT DECK AND LOW MAINTENANCE LANDSCAPING CREATE AN INVITING SPACE FOR RELAXATION.THERE IS AN ADORABLE CUSTOM PINEHAVEN BOARD/BATTEN PINE SHED(8X8) AND ANOTHER SHED (3X4)TO PROVIDE LOTS OF STORAGE OPTIONS LOCATED IN ONE OF THE BEST HIGHLY SOUGHT AFTER BEACHES IN PORT DOVER IN THE COMMUNITY OF BUCKS ORCHARD PARK. BUCKS PARK OFFERS A WELL MAINTAINED TRANQUIL SAFE SETTING FROM EARLY APRIL TO LATE OCTOBER. LEASED LAND AT $8,685.PER YEAR (PLUS YEARLY INCREASES) MAKES THIS COTTAGE AN AFFORDABLE, HASTLE FREE GETAWAY. DON'T MISS OUT ON YOUR 3 SEASON LUXURIOUS ESCAPE! THERE ARE 2 PARKING SPOTS RIGHT OUT FRONT OF THE COTTAGE AND VISITORS PARKING AS WELL (id:37788)
Condo Culture


