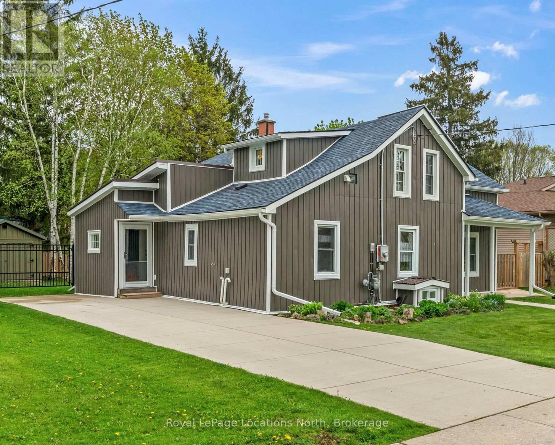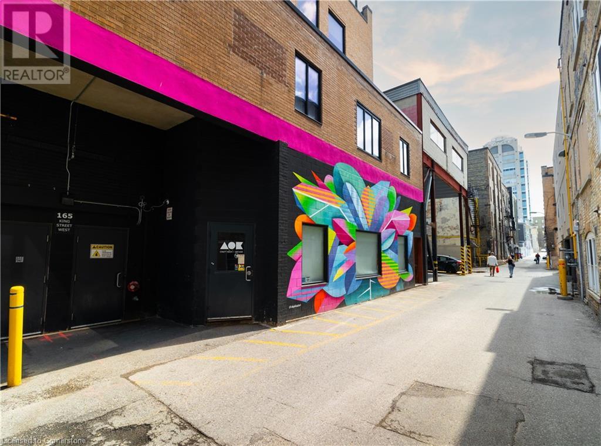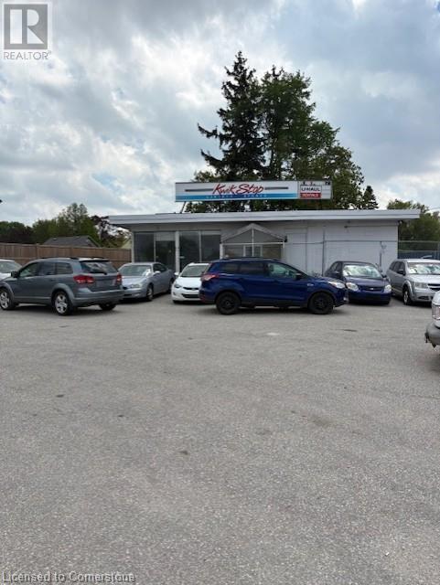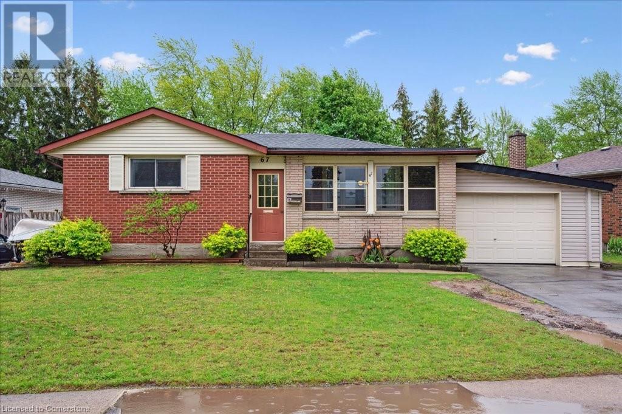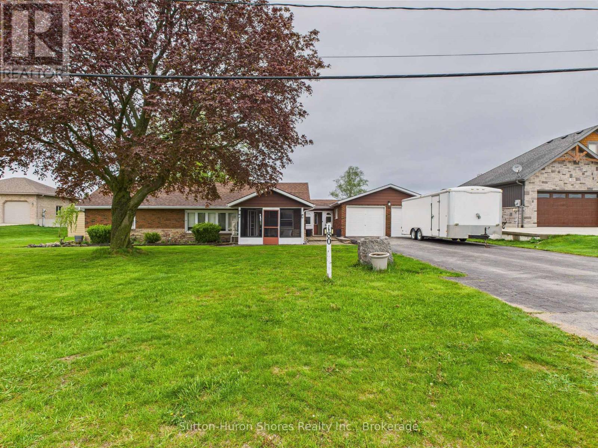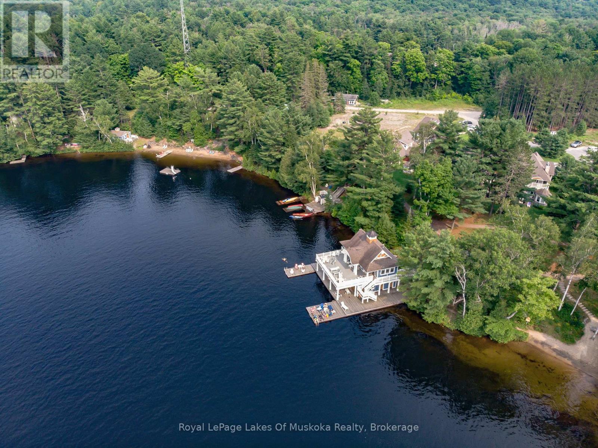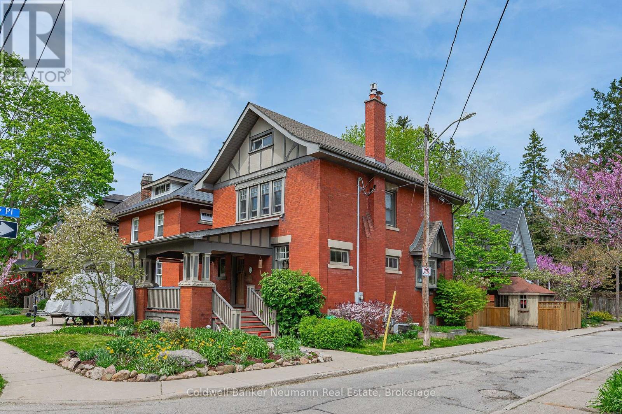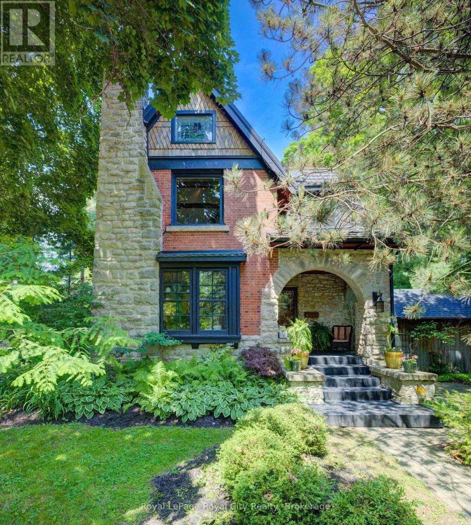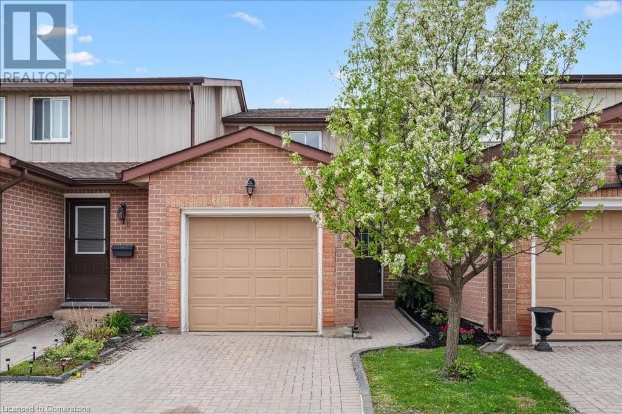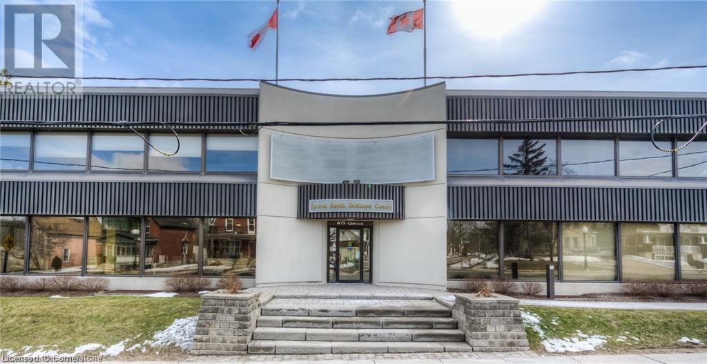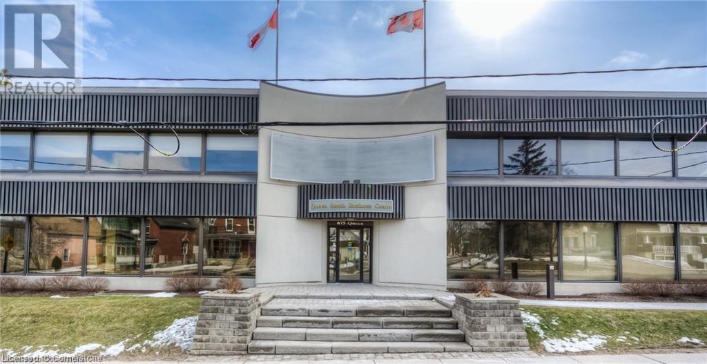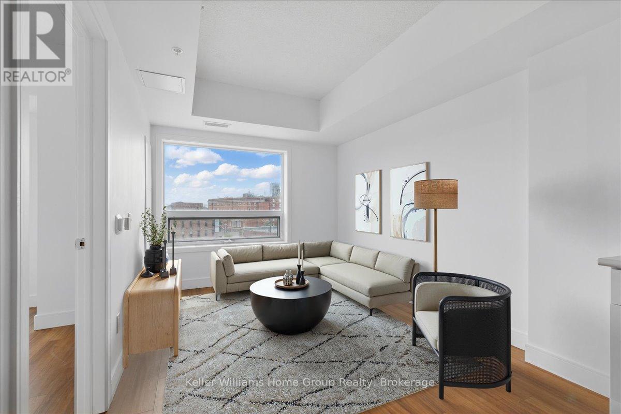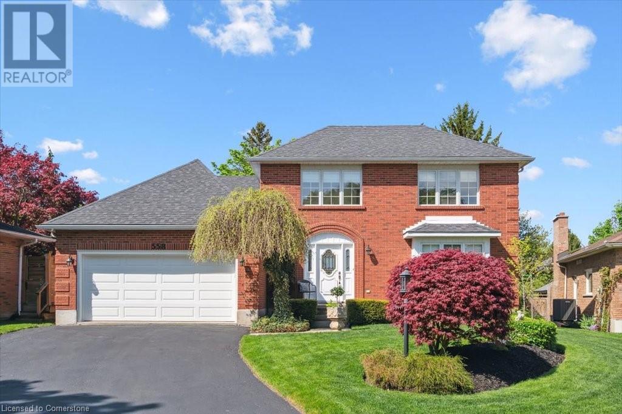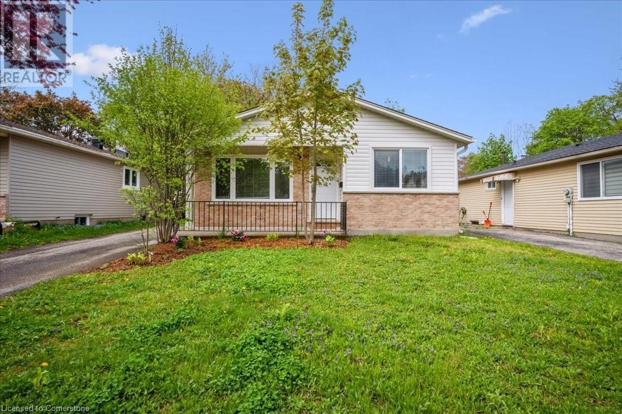45 Miranda Path
Woolwich, Ontario
Charming Family Home in the Heart of Elmira--Welcome to 45 Miranda Path a beautifully maintained 3-bedroom, 2.5-bathroom freehold semi-detached nestled in the quiet, family-friendly town of Elmira. With approx. 1,332 sq ft of living space (plus a fully finished basement!), this home offers both comfort and functionality for first-time buyers or a young family looking to settle into a peaceful rural setting without sacrificing convenience. Step inside to a bright and open main level featuring stylish laminate flooring and a welcoming living area perfect for relaxing or entertaining. The kitchen is well-appointed and the heart of this home. With plenty of storage and counter space it flows seamlessly into the dining space with sliding door access to a fully fenced backyard with a large deck, ideal for kids, pets, or summer barbecues. Upstairs, you'll find a spacious primary bedroom with a walk-in closet and private ensuite, plus convenient second-floor laundry and two additional bedrooms that are perfect for children, guests, or a home office. Downstairs, the professionally finished basement adds valuable extra living space ideal for a rec room or play area with laminate flooring throughout and a bathroom rough-in ready for your future plans. Located within walking distance to an elementary school, beautiful parks and close to major grocery stores, you'll love the charm of small-town living with everything you need just minutes away. Make sure you stop by Sweet Scoops during those hot summer months, they make their own waffle cones! Elmira offers a strong sense of community, quiet streets, and quick access to nearby Waterloo and Kitchener. Don't miss this opportunity to own a move-in ready home in a growing and welcoming community! (id:37788)
Chestnut Park Realty (Southwestern Ontario) Ltd
1071 6th Avenue W
Owen Sound, Ontario
Welcome to this meticulously maintained and beautifully updated 1 1/2 storey home, offering charm, functionality, and flexibility throughout while perfectly situated in a prime location near schools, parks, shopping, and restaurants. Upstairs, you will find two spacious bedrooms complete with custom built-in storage, plus a full bathroom and a bright, open loft area that is perfect for a home office, playroom, or creative retreat. On the main floor, two additional versatile rooms are currently used as a sitting room and an office, but could easily be converted into bedrooms offering the flexibility of a four-bedroom layout. The main floor also features a second full bathroom with laundry. At the heart of the home is a well-appointed kitchen that seamlessly connects the dining and living areas. This thoughtful arrangement delivers an ideal balance of flow and separation for everyday living and entertaining. The kitchen is equipped with newer appliances, and the adjacent living area impresses with high ceilings and a striking custom stained-glass accent window. A new gas fireplace further enhances the sitting room, offering warmth and an inviting ambiance. Step through the French doors that lead out to a large deck, your private oasis for relaxation, dining or entertaining outdoors. The curb appeal continues outside with a brand new concrete driveway and a beautiful gate that welcomes you into a fully fenced backyard. A new wood fence ensures privacy, while a generous 11x19 shed provides ample storage for all your needs. Additional features include owned solar panels to help offset hydro costs and a high-efficiency gas furnace installed in 2020, ensuring year-round comfort. Every detail has been thoughtfully cared for, and with all major updates complete, this move-in-ready home offers not only comfort and style but a location that delivers the perfect balance of convenience and community. (id:37788)
Royal LePage Locations North
18 Charnwood Court
Kitchener, Ontario
Hard to find, easy to fall in love with. Legal bungalow duplex located in the family friendly Forest Heights neighbourhood! Beautifully finished main level with custom kitchen, new porcelain floor,and stainless appliances. Open concept living/dining with wood floors and a large inviting window overlooking the yard. Contemporary primary bedroom with ensuite plus updated main bath. Downstairs enjoy a large familyroom complete with gas fireplace and walkout to the patio. Thelower floor accessory apartment has its own entrance and offers an open concept living area, kitchen with stainless appliances, primary bedroom, 3pc bath and in-suite laundry. The backyard is landscaped with beautiful perennial beds and private patio areas. Perfect mortgage helper or in-law solution. Live in the main floor unit while generating rental income from the lower-level suite to help offset your mortgage. Ideal for first-time buyers, multi-generational families, this property offers driveway parking for at three vehicles. Located in a prime area close to shopping, top-rated schools, parks, and major highways, this is a gem! (id:37788)
RE/MAX Twin City Realty Inc.
18 Charnwood Court
Kitchener, Ontario
Hard to find, easy to fall in love with. Legal bungalow duplex located in the family friendly Forest Heights neighbourhood! Beautifully finished main level with custom kitchen, new porcelain floor,and stainless appliances ( fridge 23, dishwasher24). Open concept living/dining with wood floors and a large inviting window overlooking the yard. Contemporary primary bedroom with ensuite plus updated main bath. Downstairs enjoy a large familyroom complete with gas fireplace and walkout to the patio. The lower floor accessory apartment has its own entrance and offers an open concept living area, kitchen with stainless appliances, primary bedroom, 3 pc bath and in-suite laundry. The backyard is landscaped with beautiful perennial beds and private patio areas. Perfect mortgage helper or in-law solution. Live in the main floor unit while generating rental income from the lower-level suite to help offset your mortgage. Ideal for first-time buyers, multi-generational families, this property offers driveway parking for at three vehicles. Located in a prime area close to shopping, top-rated schools, parks, and major highways, a smart investment! This is a gem! (id:37788)
RE/MAX Twin City Realty Inc.
165 King Street W Unit# B03
Kitchener, Ontario
Thinking about your next big venture? This vibrant, turnkey commercial space in the heart of Downtown Kitchener could be the perfect opportunity. AOK — a fully operational and uniquely branded arcade bar — is now available for sale, including all chattels, furnishings, and full branding rights. AOK combines nostalgic arcade gaming with a bold, moody vibe that’s both fun and stylish — making it a standout destination for locals and visitors alike. The space is fully equipped and designed to impress, offering the perfect foundation to continue the AOK brand or reimagine it under your own vision. Whether you’re an entrepreneur, bar operator, or experience-driven brand builder, this space offers incredible potential in one of Kitchener’s fastest-growing urban areas. Don’t miss your chance to own one of the area’s most unique nightlife and entertainment spots — ready to go from day one. (id:37788)
Exp Realty
514 Fallingbrook Drive Unit# Lower
Waterloo, Ontario
Move in ready, this 3 BEDROOM - 2 PARKING SPOTS lower flour unit is available NOW. The unit has three good sized bedrooms with closets, 2 washrooms, and convenient in-suite laundry. Stepping in you are greeted with all new flooring and new paint with bright windows throughout. The spacious kitchen has plenty of cupboards and a perfect breakfast area or work station. Located in Lakeshore Village you are nearby to the University of Waterloo, Conestoga Mall/Shopping Plazas, Open Text, Laurel Creek Conservation Area and so much more! (id:37788)
RE/MAX Twin City Realty Inc.
525 New Dundee Road Unit# 816
Kitchener, Ontario
Welcome to Unit 816 at 525 New Dundee Rd – A Modern Gem in the Heart of Nature! Step into this beautifully designed 1-bedroom, 1-bathroom condo offering 722 sq ft of thoughtfully laid-out living space, plus an additional 87 sq ft balcony perfect for relaxing or entertaining. This newly built, modern unit features an open-concept kitchen and living room that’s both stylish and functional. The kitchen is equipped with sleek stainless steel appliances, ample counter space, and generous cupboard storage. The spacious bedroom seamlessly connects to a 3-piece bathroom, creating a comfortable and private retreat. Natural light floods the living space, with walkout access to the balcony for fresh air and peaceful views. Enjoy the premium amenities in the building, including a fitness center, party room, games room, sauna, and pet wash station. Nestled in the serene Rainbow Lake community, you’ll have full, year-round access to Rainbow Lake—perfect for nature lovers and outdoor enthusiasts. Experience modern living surrounded by tranquility! **Photos of exterior and amenities only** (id:37788)
Corcoran Horizon Realty
2191 Kingsway Drive
Kitchener, Ontario
Located at 2191 Kingsway Drive, this commercial property offers exceptional visibility and accessibility in a bustling area of Kitchener. The building is currently vacant. The property benefits from its proximity to major thoroughfares, including Highway 8 and the 401, ensuring seamless connectivity for businesses and customers alike. With a zoning designation that supports a variety of commercial uses, this is a significant opportunity for an investment buyer. The COM-2 zoning of the property encourages multi-residential dwelling units on the upper floors and commercial retail units on the main floor. Development concepts reviewed with the city include a multi-level residential rental building with up to 36 units, as well as an alternative concept featuring 24 units in a stacked townhouse complex with a main floor commercial/retail business package. This location presents a valuable opportunity for retailers, service providers, or investors seeking a strategic position in a vibrant neighborhood. (id:37788)
RE/MAX Icon Realty
67 Hillmount Street
Kitchener, Ontario
Welcome to 67 Hillmount Street — a detached bungalow with updates in all the right places and serious potential for multi-family living. A private side entrance leads to a finished basement featuring a stunning rec room, full bathroom, wet bar, and a spacious extra room offering the ideal setup for in-laws, guests, or a future secondary suite. The main floor offers a traditional layout with a bright living room at the front of the home, three comfortable bedrooms, and a refreshed 4-piece bathroom. An enclosed front porch adds a warm and practical transition space — perfect for morning coffee, extra storage, or a mudroom in the winter for the kids. Downstairs, the recently finished basement features modern flooring, pot lights, and a generous open-concept rec area that’s perfect for entertaining or relaxed family living. Over the past several years, this home has seen extensive upgrades that make ownership worry-free. The main floor was refreshed in 2020, with the basement completed in 2022. Mechanical and exterior improvements include a new panel and sliding door (2021), hot tub and deck (2022–2023), a brand-new roof (2023), and a water heater just installed in 2024. Even the furnace and softener were updated in 2014, showing a consistent pattern of care and investment. The private backyard is a true highlight, featuring a large multi-level deck, 3 yr old hot tub, and a custom wood gazebo — perfect for relaxing or hosting, rain or shine. Set on a quiet, family-friendly street close to schools, parks, and all amenities, this is a flexible, move-in-ready home with long-term upside. (id:37788)
Royal LePage Crown Realty Services
180 South Rankin Street
Saugeen Shores, Ontario
This charming 3-bedroom, 1-bathroom bungalow is ideally situated on a sprawling 113x254 ft lot (approximately 0.65 acres) just one block from the picturesque Saugeen River. Whether you're a first-time homebuyer, an investor, or searching for that perfect seasonal getaway, this property checks all the boxes with its incredible location and solid updates. Inside, the home offers a functional layout with new laminate flooring, a recently added split heat pump/AC system for year-round comfort, and a selection of updated windows that enhance both energy efficiency and natural light. The bright open concept kitchen flows into the living and dining spaces, while enclosed 3-season sunrooms at both the front and rear of the home offer versatile spaces to relax and enjoy the natural surroundings. The exterior is just as impressive with an expansive double-wide driveway, an attached 2-car garage, and a lot size that offers ample space for gardening, entertaining, or creating that dream outdoor space. Nestled in one of Bruce County's most desirable communities, you're just minutes from Southampton's quaint downtown, sandy beaches, schools, and the local Foodland. With the Saugeen River practically in your backyard and Lake Huron just a short stroll away, this property offers an unbeatable lifestyle in a prime location. Don't miss this opportunity to own a slice of Southampton whether it's your first home, a retirement downsize, or your dream cottage retreat! (id:37788)
Sutton-Huron Shores Realty Inc.
V 9 W 5 - 1020 Birch Glen Road
Lake Of Bays (Mclean), Ontario
.Enjoy Muskoka at its finest with Villa 9, Week 5 at The Landscapes on Lake of Bays. This exceptional fractional ownership offers you five weeks each year, including a fixed summer week that typically falls on the coveted August long weekend perfect for family gatherings, waterfront relaxation, and sunny lake adventures. This bright and spacious end unit features extra windows for an abundance of natural light and clear views of the lake, creating a warm, airy atmosphere throughout. With 2 bedrooms and 3 bathrooms, including a luxurious 5-piece master ensuite with soaker tub, glass shower, and double vanity, this villa blends comfort, style, and convenience. The remaining four weeks are selected each year through a rotating system, giving all owners a fair and varied mix of seasonal experiences from brilliant autumn colours to peaceful winter retreats. As an owner, you'll enjoy access to premium amenities including a sandy beach, boathouse, clubhouse, fitness centre, and hot tub. Plus, with The Registry Collection, you have the flexibility to bank, trade, or rent your weeks as desired. End unit with lake views. Carefree ownership. Prime summer week. Remaining Weeks for 2025 June 6th, July 18th, Oct 3rd, Dec 5th (id:37788)
Royal LePage Lakes Of Muskoka Realty
51 Lyon Avenue
Guelph (Exhibition Park), Ontario
Welcome to 51 Lyon Avenue, a beautifully updated century home full of charm and character. Ideally located in Guelphs coveted Exhibition Park neighborhood. This 3+2 bedroom, 2-bathroom home offers a rare combination of historic charm, modern convenience, and multi-functional living spacesjust steps from parks, schools, and the downtown core. The home greets you with a charming covered front porch, perfect for morning coffee or evening unwinding. Inside, youll find updated floors, tall ceilings, and large windows that create a warm, inviting atmosphere throughout the main floor. The updated kitchen features stone countertops, new appliances, and modern cabinetry ideal for both everyday living and entertaining. The main level flows into a bright dining area and cozy living space. Upstairs, enjoy three spacious bedrooms and 4-piece bathroom. Above, the finished attic loft offers incredible versatility perfect as a fourth bedroom, office, creative studio, or kids retreat. Downstairs, the finished basement includes a fifth bedroom and second full bathroom. Outside, your private oasis awaits with a new deck and professionally designed outdoor living space, Contact today for more info! (id:37788)
Coldwell Banker Neumann Real Estate
513 St Andrew Street W
Centre Wellington (Fergus), Ontario
Anchored at the top of the hill of St. Andrew Street West, with iconic views of the historic stretch of limestone properties that define Fergus high street, stands this impressive and handsome century home. Its Arts and Crafts inspired architecture showcases brick and cut stone detail, an imposing stone chimney, steel-clad gabled roof and a front entry shielded by a gentle archway to a covered porch. Step inside and be enveloped in warm and eclectic spaces, offering a haven that is a reminder of a bygone era. Enjoy a good book by the wood-burning fireplace in the library, entertain in the generous living/dining room or music room. Retreat to the newer addition, housing the kitchen and in-law suite, complete with family room, gas fireplace, 3-piece bath with oversized walk-in shower and a bedroom (or main floor primary) with an outlook to the garden and pond, framed by an arbour covered in wisteria. Upstairs, the original primary bedroom was vaulted through attic space, creating a stunning retreat with soaker tub and sleeping loft, skylights offering views above and large picture windows bringing in ambient light and elevated views through the trees. Second and third bedrooms are cozy, all sharing a main, 4-piece bath. Serene, professionally landscaped gardens with meandering pathways amid lush perennials and mature trees are anchored by a generous covered porch and Al Fresco dining area. Through the back garden gate is ample parking and street access down a less travelled laneway. Its brimming with character, inside and out. A private heritage property, on an oversized lot, steps to downtown shops, pubs, the Grand River, Elora-Cataract trail and Groves Hospital. Now yours to discover, a once in a lifetime opportunity to call home. (id:37788)
Royal LePage Royal City Realty
25 Valleyview Road Unit# 17
Kitchener, Ontario
Welcome to this beautifully renovated 3-bedroom, 3-bathroom townhouse in the desirable Laurentian Hills. Featuring a bright and modern white kitchen with stainless steel appliances, wrap around quartz countertop/backsplash and spacious dining area. The main floor also offers an open-concept living room with walkout to a private sunny patio, a convenient oversized powder room and direct access to the extra-deep garage. Upstairs, the primary bedroom includes a stylish 3-piece ensuite and his & hers closets, complemented by two additional bedrooms and a new main bath. The fully finished basement provides extra living space ideal for a rec room, playroom or for entertaining, along with laundry facilities and ample storage. Enjoy carpet-free living with luxury vinyl throughout, an attached garage plus an exclusive second parking space. The recent updates also include 6 brand new appliances. Ideally located close to schools, shopping, transit, and with quick access to the expressway and Hwy 401, this move-in-ready home offers comfort, style, and convenience. (id:37788)
RE/MAX Twin City Realty Inc.
675 Queen Street Unit# 257
Kitchener, Ontario
Great office building close to downtown Kitchener, lots of parking and handicap access. Very well taken care of building with manager onsite. (id:37788)
RE/MAX Twin City Realty Inc.
675 Queen Street Unit# 255
Kitchener, Ontario
Great downtown Kitchener location lots of parking and handicap access. All utilities included . Boardroom available for use. (id:37788)
RE/MAX Twin City Realty Inc.
415 - 1 Wellington Street
Brant (Brantford Twp), Ontario
Discover this bright and modern 2-bedroom, 2-bathroom condo in the heart of Brantford- perfect for first-time buyers and investors alike! Ideally situated just steps from Conestoga College, the Grand River, scenic trails, shops, and restaurants, this unit offers unbeatable convenience and a prime location.Inside, you'll find an open-concept living and dining area, perfect for entertaining, along with a sleek kitchen featuring white cabinetry and stainless steel appliances. The spacious bedrooms and in-suite laundry add everyday comfort, while one underground parking spot (A19) ensures hassle-free parking.Building amenities elevate your lifestyle with a rooftop fitness room and terrace overlooking the Grand River, ideal for relaxation or staying active. Investors will appreciate the strong rental potential, especially with Conestoga College nearby, making this a smart choice for student housing. First-time buyers will love the move-in-ready appeal and low-maintenance living. (id:37788)
Keller Williams Home Group Realty
203 Forest Hill Drive Unit# Main
Kitchener, Ontario
The upper level of this charming bungalow features 3 generously sized bedrooms, a fully updated bathroom, and a covered back terrace—perfect for enjoying extended outdoor living. The eat-in kitchen boasts ample cabinetry and counter space, ideal for meal preparation. Large windows in the living room fill the space with natural light, while the open-concept main floor creates an inviting atmosphere for entertaining and space for the whole family. The home is carpet-free throughout and includes convenient in-suite laundry. Enjoy your morning coffee on the welcoming front porch, and take advantage of two tandem parking spots. Located in a mature neighborhood close to schools, shopping, public transit, the hospital, and with easy access to the highway—this home truly has it all. (id:37788)
RE/MAX Twin City Realty Inc.
104 Milfoil Crescent
Kitchener, Ontario
For Rent: Discover comfortable and convenient family living in this spacious detached split-level home, perfectly situated in Kitchener's desirable Laurentian neighborhood, just moments from Sunrise Shopping Centre. This well-maintained residence features three bedrooms, including a master retreat with an ensuite bathroom and walk-in closet, and 2.5 bathrooms in total. The practical split-level design includes a dedicated family room, thoughtfully positioned between the main living area and the bedroom floor, offering a wonderful space for family activities and unwinding. The main floor provides an inviting atmosphere with an easy transition between the kitchen, dining, and living areas. Step out to your private, fenced backyard with a deck, creating a perfect setting for outdoor meals and family fun. The attached two-car garage with direct interior access adds to the convenience, as does the double-wide driveway. Located in the sought-after Laurentian area, this home offers exceptional access to Highway 7/8, top-rated schools, local parks, and the diverse shopping and dining options at Sunrise Shopping Centre. This is a fantastic opportunity to secure a comfortable and well-located home for your family. Optional: Semi-Furnished (id:37788)
Keller Williams Innovation Realty
204 - 11b Salt Dock Road
Parry Sound, Ontario
STUNNING UPGRADED CONDO with views of Georgian Bay. Welcome to The Keystone's situated on the shores of Georgian Bay. This condo has many upgrades including a bistro bar with a wine fridge, upgraded stone counters in the kitchen and bathrooms and extra cabinetry in the kitchen. The floors have also been upgraded. You will love the radiant gas heated floors and there is A/C in this unit. The open concept is amazing and lends itself to entertaining and a seamless flow out to the balcony which enjoys stunning southern exposure views of Georgian Bay, and the sound of a nearby creek. Both bedrooms have walk in closets and the primary suite has an ensuite bathroom. Additional features include in-suite laundry, underground parking, a storage locker, and elevator access. Located just steps from walking trails, the waterfront, and downtown Parry Sound, this is carefree condo living at its best. Whether you're looking for a full-time residence or a low-maintenance weekend retreat, this home offers a rare combination of luxury, location, and lifestyle. (id:37788)
Forest Hill Real Estate Inc.
1258 Ravenscliffe Road
Huntsville (Chaffey), Ontario
Discover the perfect blend of space, versatility, and privacy with this charming home nestled on 3.5 scenic acres just minutes from the vibrant town of Huntsville. Surrounded by mature trees and the natural beauty of Muskoka, this property offers a peaceful retreat with all the conveniences of town just a short drive away. The main level features a bright and functional layout with three well-sized bedrooms, two bathrooms (4 pc and 2 pc), and a welcoming living space perfect for family life or entertaining. Large windows throughout offer beautiful views of the surrounding property and allow for an abundance of natural light.A major highlight of this home is the spacious in-law suite with its own private entrance complete with two additional bedrooms, a den, full kitchen, living area, and bathroom. Whether you're hosting extended family, accommodating guests, or seeking potential rental income, this flexible space offers endless opportunities. For hobbyists, tradespeople, or those in need of serious storage, the large detached garage/shop is a dream fully powered with electricity and offering ample room for equipment, tools, or recreational vehicles. Step outside and enjoy the peace and privacy of your own wooded acreage. Theres room to garden, roam, or simply relax around the fire pit under the stars. With plenty of flat open space and privacy from neighbours, this property is ideal for those craving a bit more freedom and connection to nature. Located close to local lakes, trails, and all of Huntsville's amenities, this is a rare opportunity to enjoy country living with room to grow and income potential, too. (id:37788)
Chestnut Park Real Estate
14 Vincent Drive
Cambridge, Ontario
The wonderfully appointed raised bungalow is located in the sought after area of West Galt. This home has 3 bedrooms above grade and 1 below grade with 2 full bathrooms. It features a private backyard with lots of perennial flowers that you will enjoy relaxing amongst. The back yard deck also includes a power awning, a hot tub for those lazy evenings and a cozy area to enjoy having friends over for a drink. One look around and you can tell that the home owners in this neighborhood really take care of their homes. (id:37788)
Royal LePage Wolle Realty
558 Hemingway Place
Waterloo, Ontario
This exquisite 5 bedroom home is located on a quiet cul de sac in one of the most sought after areas in all of Waterloo, Beechwood West. The owners have maintained this home inside and out, and it shows! From it's 2 x 6 exterior wall construction framing to it's stunning hardwood flooring, custom kitchen, stainless steel appliances, gorgeous sunken family room which features an eco friendly custom wood burning fireplace. This home has it all! The home also has sliding doors from both the kitchen area and the family room to the rear deck which will make entertaining a breeze. If bedrooms are what you need, this spacious home has it. The upper floor features all 5 bedrooms (or 4 with a large loft area), a custom designed main 4 piece bathroom and a nicely appointed spa like 3 piece ensuite for the primary bedroom. The open stairs leading to the basement has a finished foyer with double doors and granite flooring. The basement area is just waiting for your finishing touches, as it has been drywalled, surround sound wiring installed, and rough in for a full bathroom. If you're seeking an exceptional place to call home and raise a family, Beechwood delivers—with outstanding shopping, sports facilities, places of worship, scenic trails, and spacious green parks. It's a community where you can truly thrive every day. If you have school-aged children, you'll find a variety of excellent schools to choose from in the area. (id:37788)
Royal LePage Wolle Realty
53 Karen Walk
Waterloo, Ontario
WELCOME TO YOUR NEW HOME! Located in a convenient location steps to the local elementary school and 2 universities, this family home is larger than it appears. Perfectly used as an inter-generational family home, home for those needing to be close to U of W or WLU, or for the savvy investor. The open concept, updated, eat-in kitchen and living room are perfect for gatherings and entertaining. Upstairs you'll find 3 good sized bedrooms and a renovated 4 piece bathroom. The lower level has another full bathroom and either 2 additional bedrooms, or a bedroom, and family room area with a side walk up door. This property would be ideal to duplex or use for a family needing plenty of bedrooms/office space. The lower basement offers yet another rec room/gym/playroom area and a utility room. All of this in a centrally located neighbourhood close to many ameneities and schools. Book your showing today! (Some photos have been virtually staged to better showcase the true potential of rooms and spaces. Please refer to the origininal unstaged photos in the media link or view in person) (id:37788)
Royal LePage Wolle Realty


