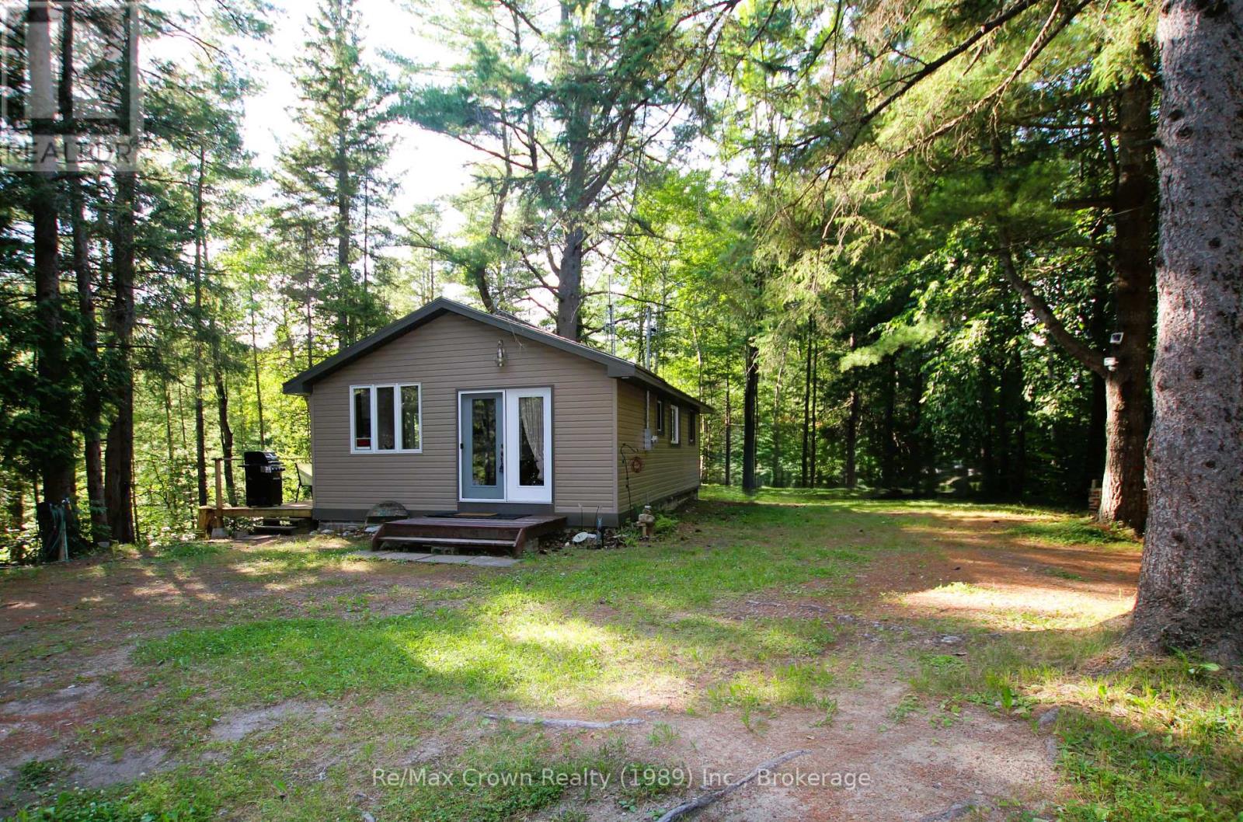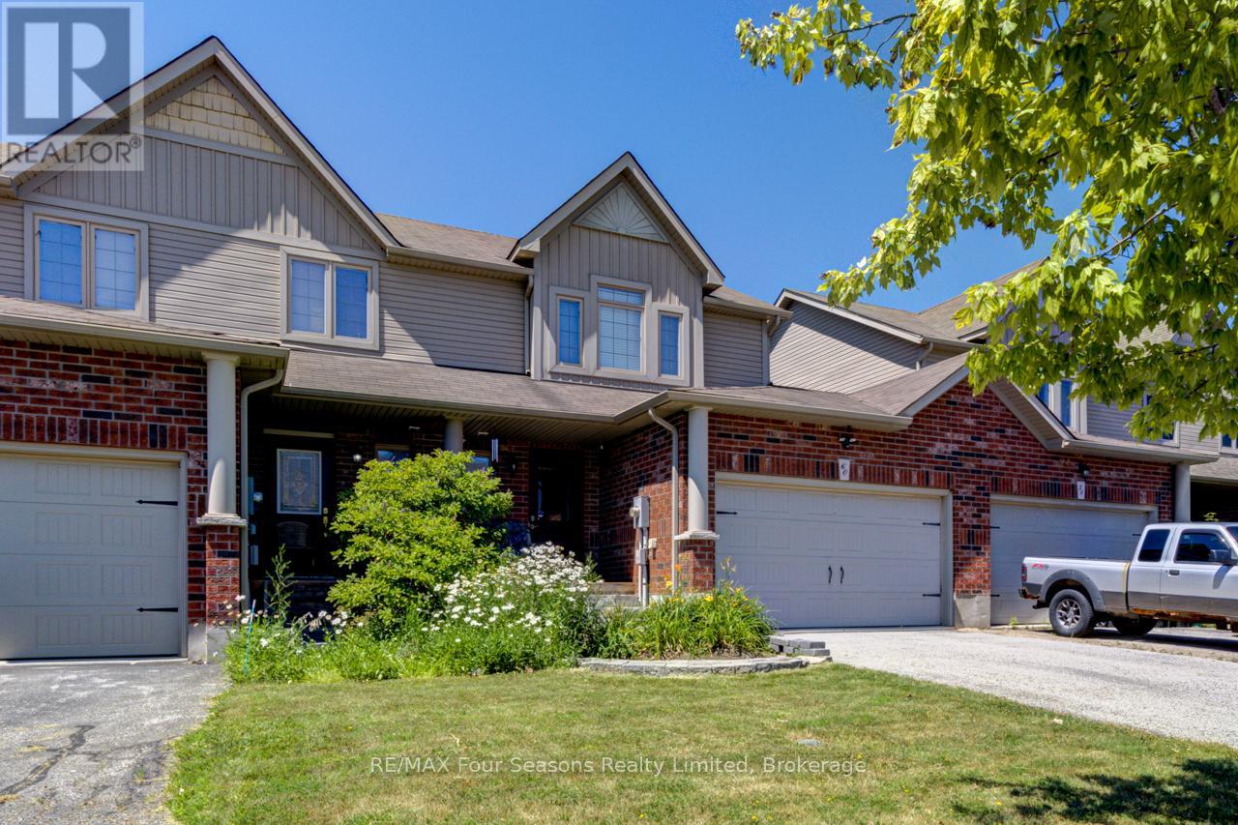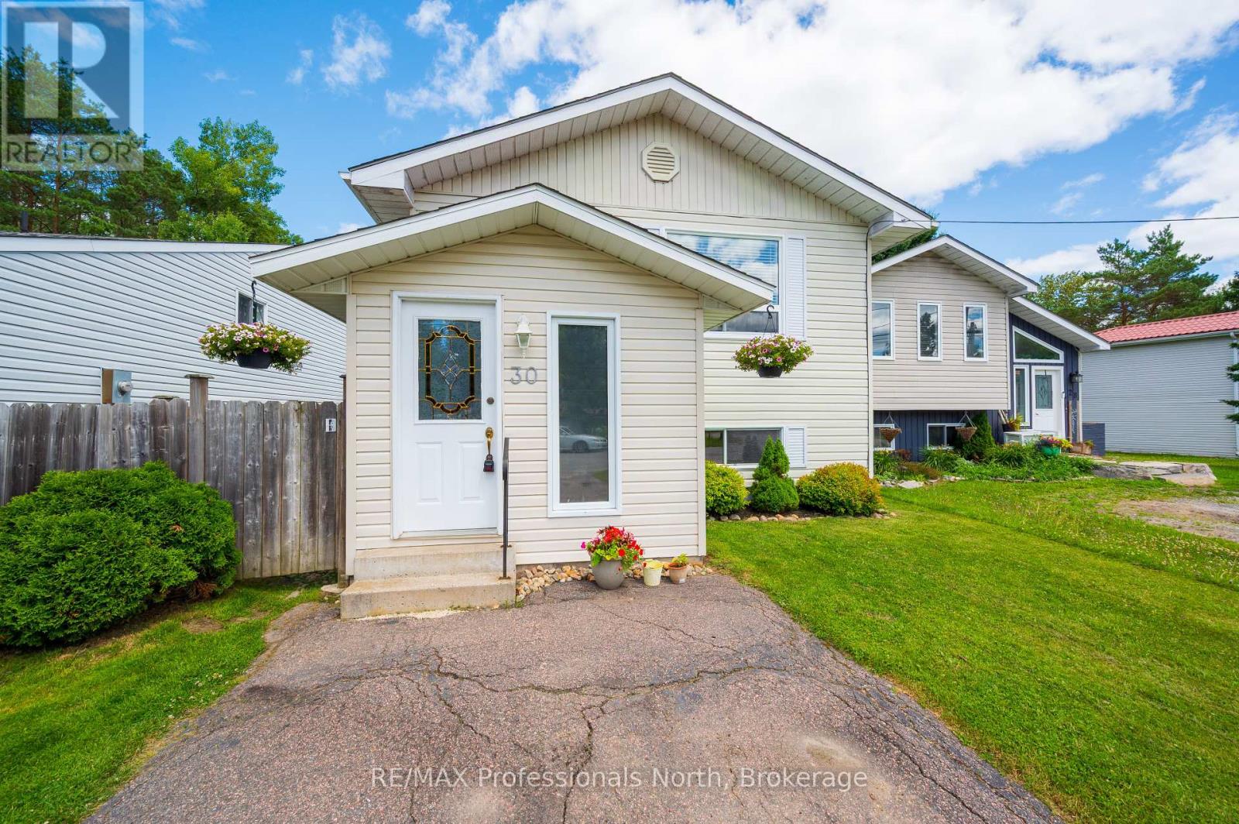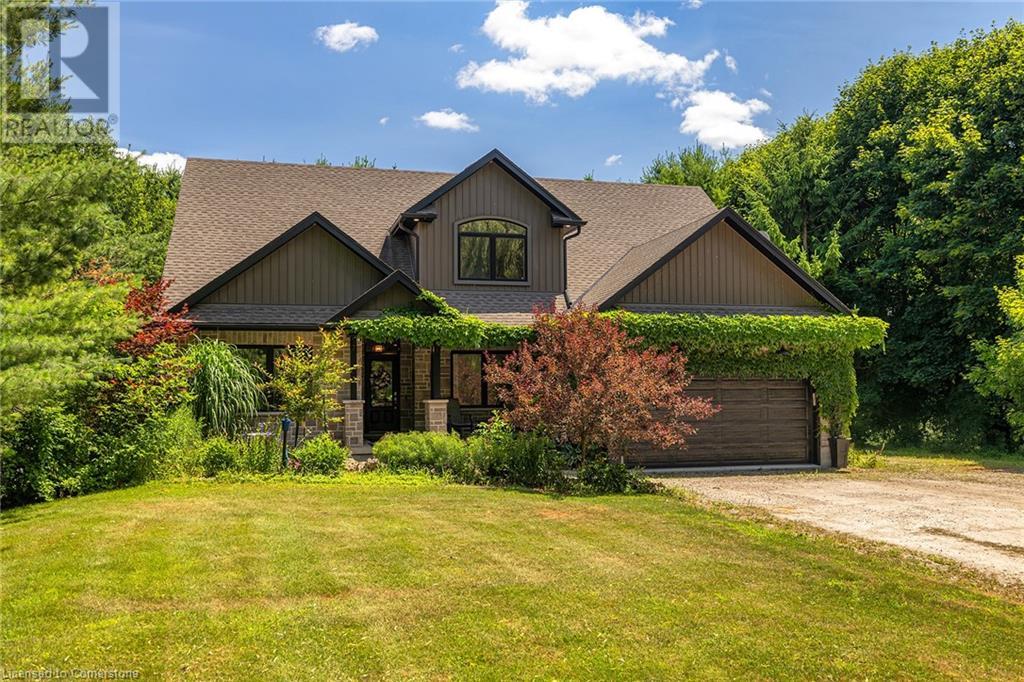287 Chapman's Landing Rd Road
Nipissing, Ontario
Welcome to your peaceful escape! This charming & affordable 3 bedroom, well kept cottage offers everything you need to enjoy the beauty of waterfront living. Nestled on a private level lot anchored with magestic white pines the property features Big Boat access into Lake Nipissing with over 200' of waterfront where you can spend your days fishing. Step out onto the deck off the dining area and take in the picturesque views, or head down the well constructed stairs to your private dock (24'x8') for a day of boating or canoeing. Additional features include: Vaulted ceiling in the living area, patio doors to deck, single detached garage for storage or workshop, quiet end of the road location - ideal for retirement, tranquil setting with abundant nature and wildlife. Whether you are looking for a serene place to retire, invest in a vacation getaway, or simply enjoy the great outdoors, this afforable water property offers unbeatable value and natural beauty. (id:37788)
RE/MAX Crown Realty (1989) Inc.
10 Palace Street Unit# 54
Kitchener, Ontario
D7-10 Palace St. Brand NEW 2 Bedroom Townhouse Condo In Laurentian Hills! D7-10 Palace Street , Kitchener. Ontario, N2E 0J3 Call today to see this rental unit! Welcome to The Parkside Urban Towns, in Laurentian Hills. This stunning brand new townhome condo in an amazing new development and looking forward to its first set of occupants to call home. Featuring a spacious layout, large windows, two FULL bathrooms, and even a private balcony from the primary bedroom. 2 Bright Bedrooms 2 FULL Bathrooms Ensuite Bathroom in Primary Bedroom 5 Brand New Appliances (Fridge, Stove, Dishwasher, Washer, Dryer) Large Windows Throughout Plenty Of Natural Light Throughout Eat-In Kitchen With Island/Breakfast Bar Central A/C & Heating Primary Bedroom Balcony Brand NEW 1 Assigned Parking Space 2 Minutes From Elmsdale Park & McLennan Park 3 Minutes To Everyday Essentials (Groceries, Shopping, Parks, Entertainment) Schools Nearby: Trillium Public School, Alpine Public School, Laurentian Hills Public School, Laurentian Senior Public School 780 Sq Ft Plus All Utilities! Available NOW!! *Non-Smoking Unit* *Tenant Insurance is Mandatory and Must be Provided on Move in Day* (id:37788)
Vancor Realty Inc.
495204 Traverston Road
West Grey, Ontario
Pristine Private Paradise on 10 Acres. Welcome to your own slice of heaven, this beautifully maintained 3-bedroom bungalow offers modern comfort, high-end finishes, and total privacy. The spacious primary suite features a spa-style ensuite, while two additional bedrooms ensure room for family or guests. Enjoy in-floor radiant heating, ductless A/C, and an on-demand hot water system. The updated kitchen includes under-cabinet lighting, a chefs island, built-in microwave, and range hood, perfect for entertaining. High-end vinyl plank flooring and a cozy propane fireplace create warm, inviting spaces throughout. Work from home with ease - Starlink is installed and roadside fibre will soon be available. A massive 700 sq ft deck connects to the 240 sq ft insulated bunkie to sleep guests, or functions perfectly as a year-round office. The bunkie features multiple outlets, a Pacific Energy stove, and attached storage with double doors. Relax in the 6-person hot tub under the stars, with soffit lighting setting the mood. The 26 x 32 triple garage is insulated and finished with steel siding, drywall, LED shop lights, and a 50,000 BTU propane heater. It includes a gravel parking pad, finished attic mezzanine with lighting and ethernet, and ample power outlets inside and out. Outbuildings include a 14 x 16 drive shed and an 8 x 12 insulated studio with lighting, outlets, and soundproofing - ideal for a home office or recording space. The property is gated and fenced on three sides with a creek running along the back. Just minutes to Markdale for shopping, hospital, and schools. Located on a school bus route with ATV/snowmobile trails nearby and only 3 minutes to Bells Lake for boating, swimming, and fishing. A versatile property, perfect as a year-round home, a weekend escape, or a retirement haven, surrounded by hundreds of acres of Saugeen Valley Conservation land - tranquil, scenic, and incredibly private. (id:37788)
RE/MAX Grey Bruce Realty Inc.
50 Olivia Street
Kitchener, Ontario
Welcome to this impeccably maintained, one-owner home located in a family-friendly neighbourhood just steps from Kitchener’s RBJ Schlegel Park—Kitchener’s top destination for recreation. This 3-bedroom, 3-bathroom home features designer finishes throughout, including quartz countertops, modern bathrooms (updated in 2024), hardwood flooring on the main floor, and window seating cabinetry in the dining room added in 2025. The flexible layout includes an office that can easily be converted back to a laundry room. The ample sized upper level loft space provides opportunity to convert to a fourth bedroom if needed. The chefs kitchen boasts a pantry extension to the dining area (2022), and the home offers thoughtful touches like a Christmas light switch, upgraded exterior hose bibs, hot tub-ready electrical and gas connections. The beautifully landscaped yard includes poured concrete patios and walkways (2019) and is designed for low maintenance. Located within walking distance to schools, restaurants, shopping, and the Huron Natural Area, the neighbourhood is also connected by an extensive network of walking and biking paths. With easy access to the 401, it’s ideal for commuters heading to the GTA or London. Pride of ownership is evident throughout, Just move in and enjoy! (id:37788)
Exp Realty
60 Barr Street
Collingwood, Ontario
Located in the popular CREEKSIDE subdivision, this 3 bedroom FREEHOLD townhome awaits your viewing. Solid brick home with 1.5 attached garage was built by the award winning home builder Devonleigh. The main level consists of a living area with contemporary gas fireplace, dining room, kitchen with newer stainless steel appliances, and powder room, all with upgraded flooring and some custom cabinetry. Upstairs you will find three bedrooms, the primary a good size with fitted cabinets and a renovated four piece bathroom with quartz counters. The lower level has been finished with a family room and laundry room. The backyard is fully fenced with a deck, patio and new shed. Bonus NO grass to cut. Fantastic park and access to the Collingwood trail system is just down the road. Great location for skiers as Blue Mountain is only 10 minutes away yet Historic downtown is only a five minute drive. (id:37788)
RE/MAX Four Seasons Realty Limited
10 Muskoka Pines Road
Bracebridge (Draper), Ontario
This lovingly maintained one-owner family home nestled on an expansive and beautifully landscaped property is ready for its new owners. Pride of ownership is evident throughout from the perfectly manicured lawn and thriving vegetable garden, to the circular driveway and heated workshop that make this property as functional as itis picturesque. This spacious and versatile home offers 3 bedrooms or easily configure it as 2 bedrooms plus an oversized walk-in closed, nursery, or hobby room the choice is yours. The unfinished basement includes a full bathroom and walkout to the backyard, offering potential for additional living space, guest suite or recreation area. Designed with family living and entertaining in mind, the large kitchen features two separate sinks, abundant cupboard space, and room for gathering. An open concept great room and dining room open to an expansive Muskoka Room where light spills in and offers easy access to the raised deck. A separate family room with walkout provide more space to relax and options to customize. Step outside and immerse yourself in nature with 2 fire pits, private walking trails, multiple outbuildings, including a garage, heated workshop, and lean-tos for all your hobbies and storage needs. Enjoy the peace and privacy of country living with convenient access to town, schools, shopping and restaurants. Easy highway access makes this property ideal for commuters, while the forested surroundings offer a true Muskoka feel. This is more thana home its a lifestyle. A rare find. (id:37788)
Royal LePage Lakes Of Muskoka Realty
30 Sabrina Park Drive
Huntsville (Chaffey), Ontario
Welcome to this delightful in-town home, ideally located in a family-friendly neighbourhood just a short stroll from shopping, restaurants, schools, and Huntsville's vibrant downtown and beautiful River Mill waterfront park. This home offers the perfect blend of comfort and functionality, starting with a versatile front sunroom or mudroom -your choice! Walk out to the sunny back deck and fully fenced, level backyard that is ideal for kids, pets, and outdoor entertaining. With two full bathrooms and a finished lower-level family room warmed by a cozy gas stove, there's plenty of space for the whole family to relax and unwind. Efficient natural gas heating, central air conditioning, and municipal services provide year-round comfort and convenience. Don't miss this opportunity to live in a walkable community setting while enjoying all the benefits of a move-in ready home with flexible living space and a great yard with shed. Perfect for storage. (id:37788)
RE/MAX Professionals North
8077 Wellington Road 19 Road
Centre Wellington (Fergus), Ontario
Welcome to 8077 Wellington Road 19 - a charming family home on a spacious lot with pool & large garage. This character-filled 4-bedroom, 2-bathroom home is perfectly situated on the edge of town, for the ideal blend of peace and convenience. Built in 1890 and set on a generously sized lot, this property offers room to roam both inside and out. Step into a space full of warmth and charm, featuring a thoughtful layout ideal for family living. Enjoy your morning coffee on the closed in porch and the eat-in kitchen is ideal for family meals or entertaining. The large backyard is a true retreat, complete with a sparkling pool perfect for summer entertaining. Recent updates include a new furnace (2024) and an eco shake roof with a lifetime warranty, offering durability and peace of mind for years to come. Whether you're relaxing by the pool, tinkering in the garage, or enjoying the quiet edge-of-town lifestyle, this home delivers it all. Don't miss your chance to own this one-of-a-kind property with endless potential and timeless appeal. (id:37788)
M1 Real Estate Brokerage Ltd
534 - 3100 Keele Street
Toronto (Downsview-Roding-Cfb), Ontario
Welcome to The Keeley, a bright and beautiful 2-bedroom, 2-bathroom and 2 parking spots, Condo located in the heart of North York's dynamic Downsview Park neighborhood. This fifth-floor unit offers an efficient, carpet-free layout with a modern kitchen, ensuite laundry, a programmable thermostat, and includes all appliances. With both a private balcony and a Juliette balcony, you'll enjoy outstanding views and plenty of natural light throughout the space. The unit also comes with two parking spaces and a storage locker rare and valuable combination in the city. Perfectly positioned for both urban convenience and natural serenity, this condo is surrounded by lush green spaces and miles of hiking and biking trails that connect all the way to York University. Residents benefit from easy access to major highways, public transit, shopping, hospitals, and more, making this a truly connected and desirable location. The Keeley offers an exceptional range of building amenities, including a grand, welcoming lobby with 24-hour concierge service, a rooftop Sky Yard with panoramic views, lounge seating, a BBQ area, a greenhouse, and landscaped gardens. Inside, you'll find thoughtfully designed shared spaces like a co-working lounge, dining lounge, party and meeting rooms, a family lounge, library, media den, and a state-of-the-art fitness center. There's also visitor parking, as well as convenient dog and bike wash station. Whether you're relaxing at home, entertaining guests, or enjoying the surrounding parkland, this residence offers a lifestyle that's hard to match. A wonderful place to call HOME. (id:37788)
RE/MAX Hallmark York Group Realty Ltd.
77 Magnolia Drive
Paris, Ontario
IN GROUND, HEATED POOL! Just in time for the summer heat waves and entertaining season! This beautiful home offers endless possibilities! With 4 bedroom, 2 bathrooms, multiple living rooms, a backyard oasis and walking distance to the elementary and high schools, it is the perfect family home. And with a separate entrance to the lower levels, it can easily host multi-generational families or possibly a utility suite for a mortgage helper! This turn key beauty boasts over 1700 sq ft of living space with tons of natural light throughout. As you enter, you'll be greeted by a large family room, kitchen and separate dining room with a walk out to the picturesque backyard escape. Go up a short set of stairs to find 3 generously sized bedrooms and a recently updated bath. Go down a short set of stairs and you'll be met by a cozy living room, warmed with a natural gas fireplace, another sizable bedroom and another full bathroom. And there's even more living space down another few steps! A very cozy family room to host all those family movie nights! Go outside and you'll think you’ve left the city and entered cottage country. The magnificent backyard offers an over sized deck, large inground heated pool, pool house, fire pit area, flower garden, veggie garden and an additional storage shed. And to round out this impeccable home there's ample parking with a 2-car garage and a driveway for 4 cars! You’re sure to have every box checked with this show stopper! (id:37788)
Royal LePage Crown Realty Services
47 Elmbank Trail
Kitchener, Ontario
Be the first to live in this beautifully finished 1 bedroom, 1 bathroom lower unit located in the highly sought-after Doon South neighbourhood of Kitchener. Thoughtfully designed with high-end finishes throughout, this modern suite features stone countertops, wide plank laminate flooring, and built-in stainless steel appliances that make cooking a pleasure. Enjoy the comfort and convenience of ensuite laundry, secure private entry, and one dedicated parking space. The open-concept layout offers a bright and functional living space ideal for professionals or couples.Internet, gas, and water are included in the lease. Hydro is separately metered, providing control over your electricity usage. Set in a quiet, family-friendly community with quick access to the 401, parks, trails, schools, and shopping, this home offers a perfect mix of modern comfort and everyday convenience. Available now — book your private showing today! (id:37788)
Exp Realty
45372 Davies Street
Atwood, Ontario
Welcome to 45372 Davies Street in Atwood, a private and versatile home set on nearly 1.16 acres in a peaceful, family-friendly community surrounded by farmland. This unique property offers exceptional flexibility, featuring both a main floor and second floor primary bedroom, each with its own ensuite, as well as laundry rooms on both levels. With four full bathrooms, a powder room, and the potential for up to six bedrooms, this home easily accommodates large or multi-generational families. The spacious layout includes a walk-in pantry, covered front and back porches, and a loft-style living space on the second floor that’s perfect for relaxing, working from home, or entertaining guests. Outdoors, enjoy a fenced backyard, bonfire pits in both the front and rear yards, a 16x20 Shop or third garage to store another car or some toys and full backyard perimeter lighting controlled by a convenient indoor switch. A hot water exterior tap makes summer fun simple—ideal for filling kids' pools or maintaining a backyard rink in winter for hockey enthusiasts. The home is set well back from the road with a long private laneway and offers parking for 10+ vehicles. The large basement provides ample storage and endless potential. Located with direct access to a local walking trail connecting Henfryn to Atwood and snowmobile routes in the winter, this home offers the perfect balance of rural charm, space, and lifestyle convenience. A rare opportunity for those looking for privacy, functionality, and room to grow. (id:37788)
Exp Realty












