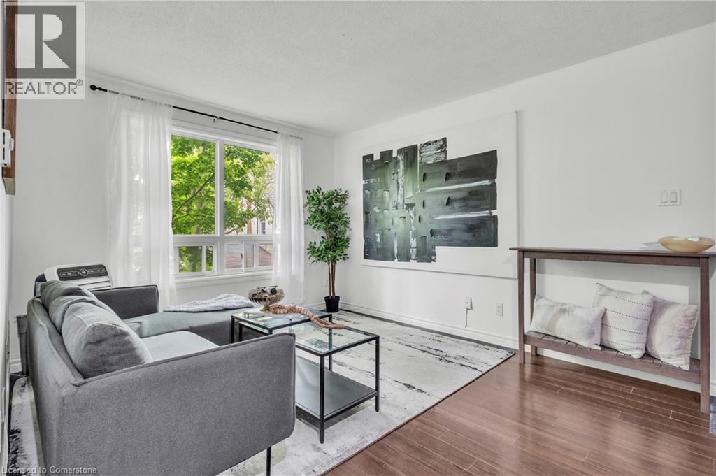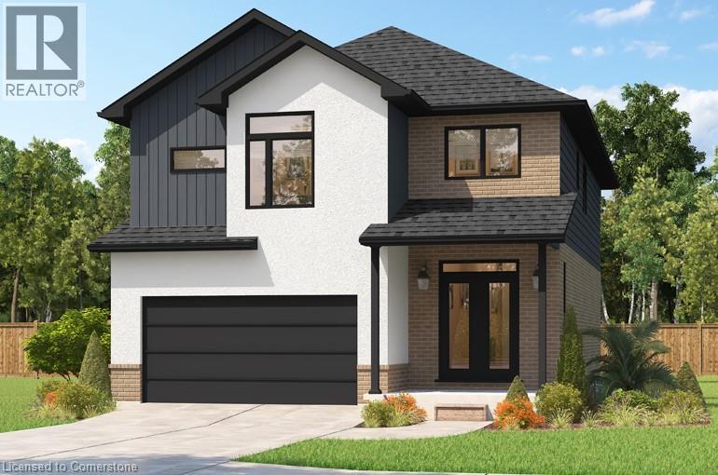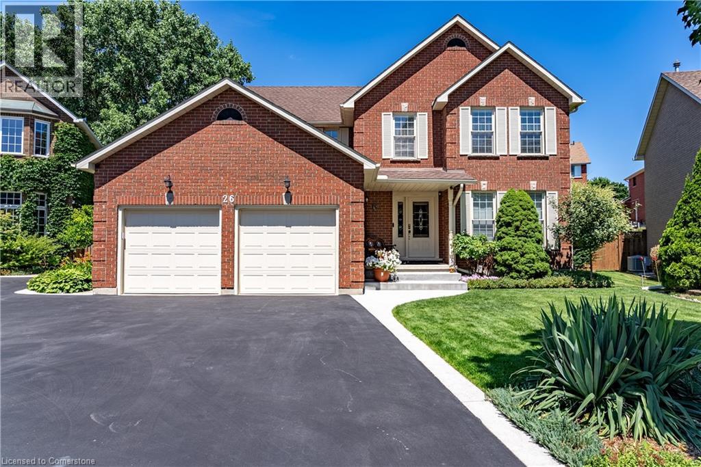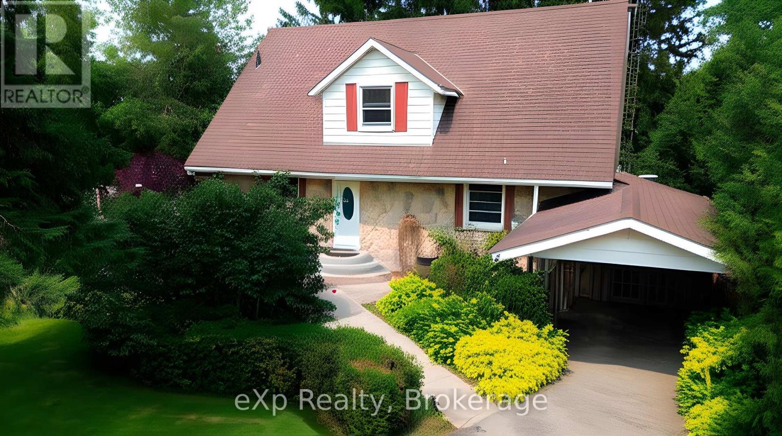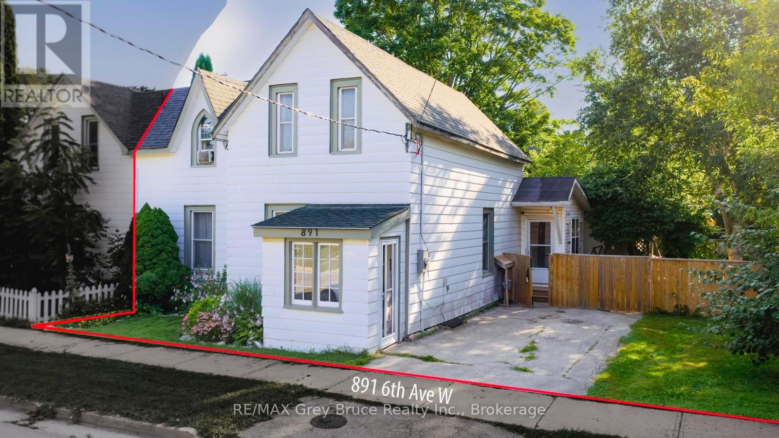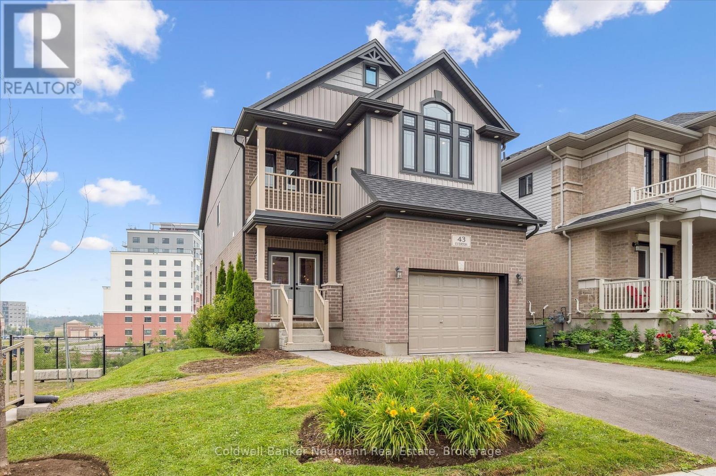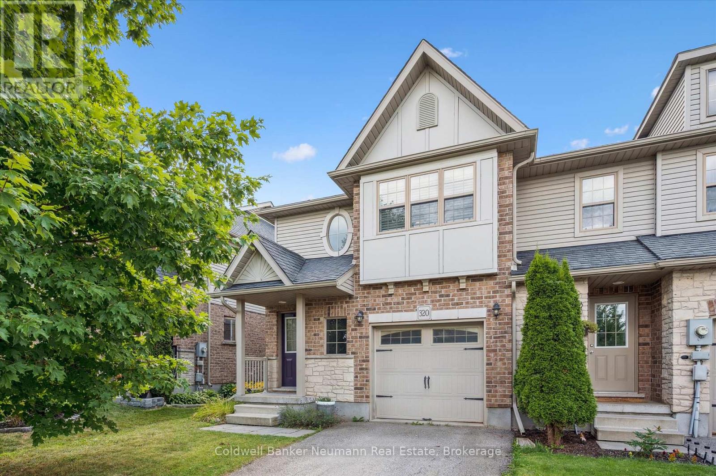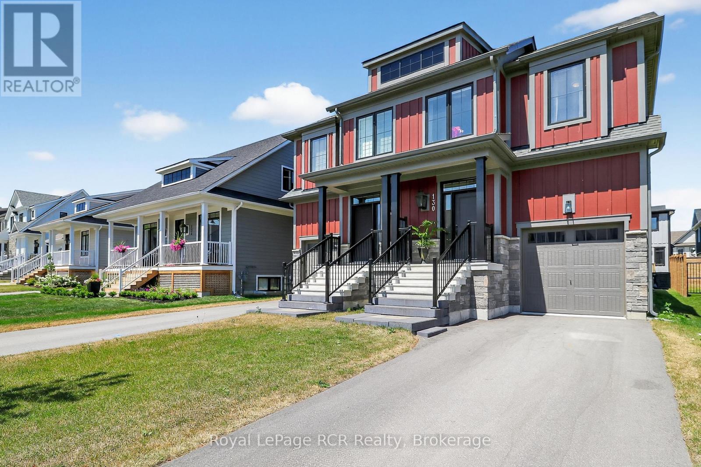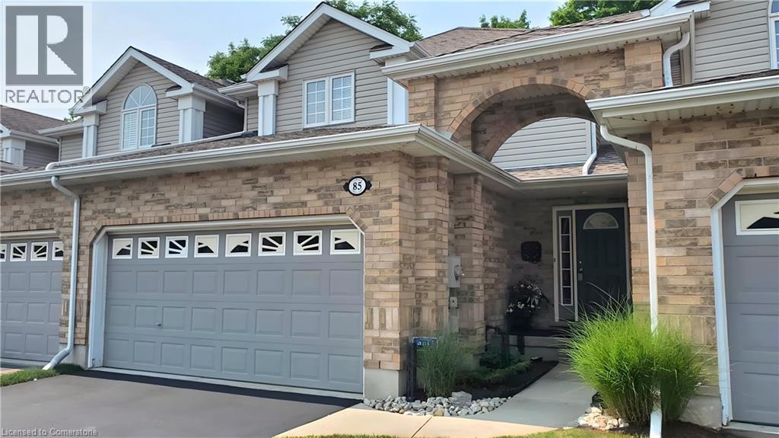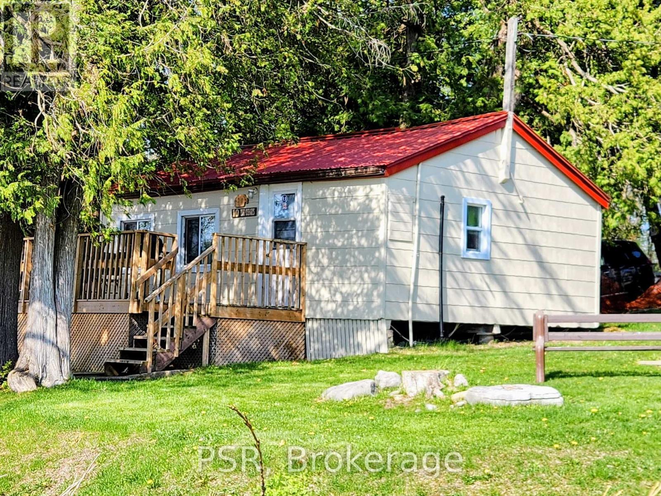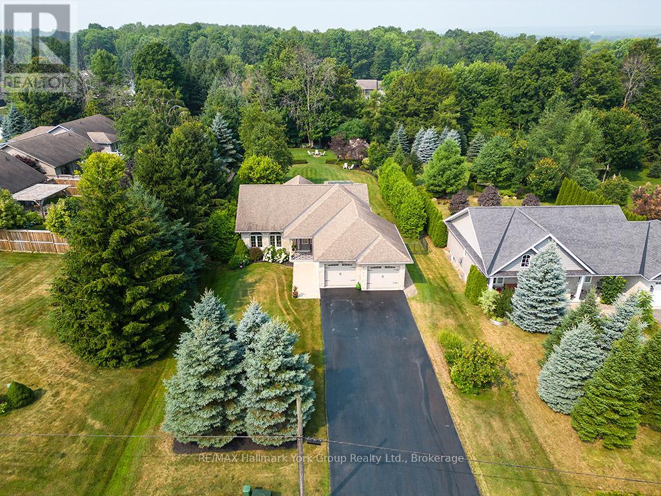119 Cedar Street S Unit# 7
Kitchener, Ontario
Affordable living doesn’t get any better! This charming 2 bedroom unit is just a short walk to Kitchener's Farmers Market and all the incredible bakeries and cafes that Downtown Kitchener has to offer- yet it’s tucked away in a quiet, tree lined area for added privacy. Carpet free throughout, the unit features a bright and open layout connecting the kitchen, living, and dining areas. Both bedrooms are generously sized, with one offering the perfect setup for a bedroom/home office combination. The 4pc bathroom is finished with tile and conveniently located near the bedrooms. Enjoy the added convenience of in suite laundry, one included parking space, and water covered in the condo fees! This is an excellent opportunity for first time buyers looking to get into the market, downsizers, or investors alike! (id:37788)
Royal LePage Wolle Realty
5 Oliver Crescent
Thamesford, Ontario
Step into this stylish and spacious 2-storey home in the heart of Thamesford, Ontario - offering modern finishes, smart design, tons of storage, and an unbeatable value. Priced to sell, this home is move-in ready and packed with everything a growing family needs. The welcoming front porch, double-car garage, and extra-long driveway with parking for an additional 4 cars, create a strong first impression before you even step inside. Upon entry, enjoy hardwood floors throughout the main level and up the stairs leading to the second level. The bright, open-concept layout flows into a modern kitchen with a massive island featuring a built-in sink, ample prep space, and clear sightings to the living room, dining area, and private backyard. The fully fenced backyard is ready for entertaining with a partially covered porch, poured concrete patio, gas BBQ hookup, and storage shed. Just off the kitchen, the mudroom/laundry area offers built-in cabinetry, folding station, clothing rack, and direct garage access- especially handy with kids. Upstairs, you'll find 3 spacious bedrooms with large windows and cozy carpeting. The primary suite - with it's bold design - includes double-door entry, a spacious walk-in closet, and a luxurious 4-piece ensuite with a walk-in shower, corner soaker tub, and an oversized vanity. The finished basement includes a rec room with a large den or play area for the children, a cold room, 3-piece bath, tons of storage, and a separate entrance to the garage - great in-law suite potential. This well-maintained home blends comfort, space, and function in a quiet, family-friendly neighbourhood. Don't miss your opportunity in this desired location - Book your showing today! (id:37788)
Exp Realty
24 Hall Street
Ayr, Ontario
Contemporary comfort & style while maintaining timeless character.... Built in 1905 and beautifully cared for, this stunning Village home offers many high quality updates. This home features 3+1brs & 2baths and a spacious third floor attic retreat. There's room for everyone. Step inside a new kitchen (2024)- a showstopper thoughtfully designed to blend seamlessly with the home's heritage charm - it features custom cabinetry, quartz countertops and high end Cafe appliances. Open concept dining room and a refreshed MF living space showcases a laundry room so stylish, it may just make you look forward to laundry day. There are two generous living spaces - a cozy living room w/gas FP & built in book shelves and a family room perfect for movie nights. The multiple living areas provide the flexibility of a quiet evening or get togethers that may be more lively. The third level attic offers a great flex space - bedroom, home office or teen retreat... possibilities are endless. Outside you will fall in love with the storybook curb appeal and generous 73x141' lot, lush perennial gardens, patio area and the powered shed could provide a great spot for a yoga studio, an exercise area, a hobbyists space or just extra storage. Deck has a hot tub and the covered porch provides a generous space to relax - it is picture perfect. The double detached garage and driveway parking provides lots of space for family and visitors to park. All of this is located on one of Ayr's most picturesque streets - just steps away from parks, school and Ayr's charming downtown core. (id:37788)
Howie Schmidt Realty Inc.
35 Inglewood Drive
Brampton (Brampton East), Ontario
Welcome to 35 Inglewood Drive, Brampton, a distinctive 5-level side-split home located in the sought-after Peel Village neighborhood. Situated on a spacious corner lot, the house features well-maintained landscaping with an inground sprinkler system and a sizable shed equipped with electricity. Built in 1964, the home underwent a significant expansion in 2004, increasing its living space to approximately 2,200 square feet above grade, with an additional 1,250 square feet on the lower level. The lower level includes two separate side entrances, providing potential for additional living space or rental income. The upper floors offer three generously sized bedrooms, two full bathrooms, and a cozy den suitable for reading or relaxation. The main living areas consist of a formal living room, a spacious family room, and a versatile recreation room, all designed to accommodate both entertaining and everyday living. The renovated kitchen is equipped with a walk-in pantry and a double gas oven, catering to culinary enthusiasts and those who enjoy hosting gatherings. Additional amenities include hardwood flooring, a gas fireplace, and a workshop space. The property's location provides convenient access to parks, public transit, and schools, enhancing its appeal to families and professionals alike. With parking space for up to five vehicles, this home combines comfort, functionality, and convenience in a desirable community. (id:37788)
Royal LePage Royal City Realty
64 Tamarack Trail
Bracebridge (Monck (Bracebridge)), Ontario
Charming & Updated Home in the Heart of Bracebridge! Welcome to this beautifully maintained and thoughtfully updated 3-bedroom, 2 bathroom home, perfectly located in Bracebridge. With a den, private office, and multiple living spaces, this home offers exceptional flexibility for families, remote professionals, or those seeking room to grow. Step inside to find a modern kitchen with sleek finishes and ample cabinetry, seamlessly flowing into the dining area. A patio door leads directly from the kitchen to a spacious deck, perfect for outdoor dining and entertaining. The renovated bathroom features stylish fixtures and a fresh, contemporary design. Enjoy multiple living zones with both a cozy living room and a separate family room, ideal for movie nights, kids play space, or quiet relaxation. The home also boasts a dedicated laundry room, an exercise area, and a versatile den that could serve as a guest room, craft space, or hobby room. Outside, you will find a private yard, a shed for extra storage, and a covered carport. Whether you're relaxing on the deck or enjoying a summer barbecue, this home has everything you need for comfortable, convenient living. Don't miss this opportunity to own a stylish, move-in-ready home in beautiful Bracebridge. Book your showing today! (id:37788)
Coldwell Banker The Real Estate Centre
196 Benninger Drive
Kitchener, Ontario
OPEN HOUSE SAT & SUN 14 PM AT 546 BENNINGER. Fraser Model Generational Living at Its Finest. Step into the Fraser Model, a 2,280 sq. ft. masterpiece tailored for multi-generational families. Designed with high-end finishes, the Fraser features 9 ceilings and 8 doors on the main floor, engineered hardwood flooring, and a stunning quartz kitchen with an extended breakfast bar. Enjoy four spacious bedrooms, including two primary suites with private ensuites and a Jack and Jill bathroom for unmatched convenience. An extended 8' garage door and central air conditioning are included for modern living comfort. The open-concept layout flows beautifully into a gourmet kitchen with soft-close cabinetry and extended uppers. Set on a premium walkout lot, with a basement rough-in and HRV system, the Fraser offers endless customization potential. (id:37788)
RE/MAX Real Estate Centre Inc. Brokerage-3
RE/MAX Real Estate Centre Inc.
26 Gowinlock Court
Cambridge, Ontario
Welcome to 26 Gowinlock Court – A Hidden Gem in Shades Mills! Tucked on a quiet cul-de-sac in one of Cambridge’s most loved neighbourhoods, this beautifully updated 4+1 bedroom, 4 bathroom home is the kind of place you move into and don’t want to leave. With over 4400 sq ft, it’s totally turn-key, no renos, just unpack and enjoy. Step through the front door and be wowed by the grand staircase, fresh finishes, and flowing layout. The main floor checks every box: a bright formal living and dining room for special gatherings, a gorgeous new eat-in kitchen with Thermador appliances, quartz countertops, walk-in pantry, and plenty of space for morning coffee. The huge family room is cozy, with a gas fireplace and custom built-ins. You’ll also find a stylish 2-piece powder room, main floor laundry, and a dedicated office that’s perfect for working from home. Upstairs, you’ll find 4 large bedrooms, including a massive primary suite with two walk-in closets and a dreamy 5-piece ensuite with a stand alone tub, glass shower, and double sinks. There’s even a bonus loft—a great hangout zone or reading nook. The fully finished basement offers even more versatility with a second kitchen, a huge rec room with fireplace, a bonus 5th bedroom, 2-piece bath, workshop, and loads of storage. Whether you need space for guests, teens, or multigenerational living—it’s all here. The extra-wide double garage is fully insulated and heated, with lots of built-in shelving, a 220V outlet, its own electrical sub-panel and the double driveway has tons of room. Outside? Just wow. The backyard is fully fenced, beautifully landscaped, and features a charming 3-season chalet—perfect for entertaining or just relaxing. Close to trails, Shades Mills Conservation Area, top schools, and every amenity, this is the total package. Totally updated, move-in ready, and filled with love—don’t miss your chance to call this one HOME. Book your private showing today and fall in love for yourself! (id:37788)
Exp Realty
34 Monteagle Crescent
Kitchener, Ontario
Welcome to 34 Monteagle Crescent, a family-friendly semi-detached home in the desirable Forest Heights neighbourhood, close to parks, schools, shopping, and easy highway access. Perfect for first-time buyers, investors, or growing families, this home offers comfort, space, and flexibility. The main floor features a bright living room and an eat-in kitchen with plenty of storage, plus a convenient main-floor laundry area and side entrance. Sliding doors from the dining space open to a large, fully fenced backyard with a spacious deck—ideal for summer barbecues, outdoor dining, or a safe place for kids and pets to play. Upstairs, you’ll find three generously sized bedrooms and a beautifully updated full bathroom (2021). The home was freshly painted in 2021, giving it a warm and inviting feel. The fully finished basement adds even more living space with a large rec room, a 3-piece bathroom, and ample storage, perfect for a home office, playroom, or gym. Recent updates provide peace of mind, including a washer and dryer (2023), microwave range hood (2025), a new 100 AMP electrical panel upgrade (2025), and a new 200 AMP exterior meter (2025). Move-in ready and full of potential, this home is a great opportunity in a family-oriented neighbourhood with trails and outdoor spaces to enjoy. (id:37788)
Chestnut Park Realty Southwestern Ontario Limited
Chestnut Park Realty Southwestern Ontario Ltd.
683005 Chatsworth Road 24 Road
Chatsworth, Ontario
Welcome to this delightful Cape Cod style family home, full of warmth, character, and charm! Step inside to an open and inviting layout featuring a well appointed kitchen complete with a breakfast bar, that opens to a spacious dining area, ideal for entertaining. An expansive living room with large windows that flood the home with natural sunlight. The evening, provides a gentle glow of the gas fire place creating a warm, inviting atmosphere that enhances the overall feel of the living space. Designed for family living, this well-maintained home provides 3 generous-sized bedrooms, including a bedroom and powder room on the main floor. Upstairs you will find two spacious bedrooms with ample closet space and a full bath, offering plenty of room for kids, guests, or a home office. The fully finished lower level features a stylish built-in bar, perfect for hosting game nights, celebrations, or relaxing after a long day. With plenty of space to mix drinks, watch the game, or gather with friends, this casual hangout zone brings the party home. Whether you're crafting cocktails or serving up cold drinks on the weekend, this bar area adds a fun and functional touch to your homes social scene. ep outside and enjoy a beautifully laid-out outdoor space that offers both relaxation and functionality. The property features a plethora of established gardens adding charm, colour and a touch of nature throughout the yard, while an expansive concrete patio provides the perfect space for summer BBQs & outdoor dining. An above-ground pool awaits some much needed TLC offering a great opportunity to create a backyard retreat. At the back of the property, a viewing deck overlooking the tranquil North Saugeen River provides a peaceful spot to unwind, sip your morning coffee, or take in the natural surroundings. This home offers so much and its location has you central to amenities and recreational enjoyment offered in Owen Sound, Durham, Hanover and Markdale. (id:37788)
Exp Realty
891 6th Avenue W
Owen Sound, Ontario
Welcome to this delightful 2-bedroom, 2-bathroom home. Perfectly located within walking distance to downtown, shops, and schools. Nestled on a mature, tree-lined lot, this property boasts a beautifully landscaped yard with gardens, a new fully fenced-in privacy fence, a spacious deck, ideal for quiet evenings or entertaining guests. Great sized shed for storage. Inside, you'll find a functional kitchen complete with appliances included, ample cupboard space, and room to entertain. The main floor offers two generous living spaces and a convenient 2-piece bathroom, foyer and main floor laundry. Upstairs features two spacious bedrooms, including a primary suite with a walk-in closet, a bright sitting area, and an oversized, newly renovated full bathroom. Recent updates include: Electrical throughout (2018), Roof (2017), Gas furnace (2017), Upstairs flooring (2018). This charming home is a fantastic opportunity for first-time buyers or anyone looking to downsize without compromise. Great opportunity to get into the market. (id:37788)
RE/MAX Grey Bruce Realty Inc.
10 - 14 Stevenson Street N
Guelph (St. George's), Ontario
Check out this brand new, 2-bedroom, 2-bathroom beauty in the heart of Guelph. It's clean, it's modern, and it's never been lived in by anyone else! The kitchen has sleek neutral cabinetry, quartz counters, full-size stainless steel appliances, and under-cabinet lighting. The open-concept living space is bright, airy, and walks out to a private balcony. The primary bedroom has its own ensuite, and the second bedroom is perfect for a roommate, guests, or a home office. There's also in-suite laundry, so the only mess you have to clean up is your own. You're steps from Angelino's Market for the best cannolis and a well-established hair salon for whenever you need a quick trim. You're also close to downtown, St. George's Park, the Italian Canadian Club, and essentials like Zehrs, Ethnic Supermarket, and GoodLife Fitness. And if this layout isn't quite what you're looking for, we also have other affordable options available that might suit your needs better - just ask! (id:37788)
Coldwell Banker Neumann Real Estate
49 Beirnes Court
Fergus, Ontario
Welcome to 49 Beirnes Court, Fergus — a quiet court location with a well-kept home that offers space, comfort, and lifestyle. This detached two-storey features 2,318 square feet of living space, with 3 bedrooms, 3 bathrooms, a finished basement, and a double attached garage. Set in a quiet, friendly neighbourhood, it's a home you'll look forward to returning to every day. Inside, the bright and inviting kitchen is well maintained and includes black granite countertops, stainless steel appliances, and an attached dining area. Sunlight fills the space through large windows and a patio door that leads to the fully fenced backyard — perfect for everyday living. The living room offers a cozy place to unwind, complete with a gas fireplace, while main floor laundry adds everyday convenience. Upstairs, the primary suite is a quiet and functional retreat featuring another gas fireplace, large windows that let in plenty of natural light, and a full 4-piece ensuite. Two additional spacious bedrooms and another 4-piece bathroom complete the upper level. The finished basement provides even more room to spread out, including a bar area for entertaining and plenty of storage space. In-floor heating adds extra comfort in the basement, while the garage is heated with a gas space heater — a thoughtful touch you’ll appreciate year-round. Located in the charming town of Fergus, you'll enjoy the welcoming small-town atmosphere while still being just a short drive from Guelph and Waterloo. 49 Beirnes Court is move-in ready and waiting for you. Book a showing today! (id:37788)
Real Broker Ontario Ltd.
43 Everton Drive
Guelph (Grange Road), Ontario
Welcome to 43 Everton Drive - the stunning Model Home at Sora at the Glade by Fusion Homes! Set on a premium walkout lot in Guelphs sought-after East End, this luxury detached home showcases the absolute best in design, craftsmanship, and attention to detail. Step inside and experience an open-concept main floor finished with stylish hardwood flooring and filled with natural light. The modern kitchen impresses with custom two-tone cabinetry, a large island with quartz waterfall countertops, seating for four, and sleek designer lighting and hardware throughout. The spacious living room is bright and welcoming, perfect for both everyday living and entertaining. Upstairs, you'll find a versatile second family room, ideal as a reading nook, home office, or media lounge with walkout access to a private balcony. The primary bedroom retreat features a custom feature wall, walk-in closet, and a luxurious ensuite complete with dual sinks and a glass-enclosed tiled shower. Two additional bedrooms, a full bath, and an upgraded laundry room with built-in cabinetry and countertop space complete the upper level. The fully finished walkout basement offers incredible flexibility with a large rec room - perfect for a home gym, media room, or future in-law suite potential thanks to the separate entrance. This home is move-in ready and one-of-a-kind, offering a rare opportunity to own a showpiece property in a vibrant, family-friendly community. Don't miss your chance to call 43 Everton Drive home! (id:37788)
Coldwell Banker Neumann Real Estate
320 Severn Drive
Guelph (Grange Road), Ontario
If you've been looking for a FREEHOLD townhome - look no further! With over 2,100 sq ft of finished living space, 320 Severn Dr. offers rare features that set it apart from the rest. This FREEHOLD END UNIT backs directly onto GREENSPACE, giving you extra privacy and unbeatable views. Step inside to find a welcoming open-concept main floor. The kitchen offers ample cabinet space, plenty of storage, and an eat-in dining area. The bright and spacious living room features extra windows - a bonus perk of being an end unit - and leads out to your private backyard oasis. Enjoy a stone patio, pergola, and garden boxes, all overlooking tranquil greenspace and a pond - a perfect retreat after a long day. Upstairs, you'll find a massive primary suite with generous closet space and a private ensuite. The second and third bedrooms are also impressively sized, ideal for a growing family, overnight guests, or a home office. A full four-piece bathroom and convenient upstairs laundry complete the second floor. The fully finished basement offers even more space, with a 2-piece bath and room for entertaining, movie nights, a home gym, or whatever suits your lifestyle. And lets not forget the location! Directly across from Morning Crest Park, within walking distance to Guelph Lake Public School, the Eastview Sports Fields, and a host of amenities at Eastview and Watson. Commuters will appreciate the easy access to Highways 6, 7, and 124.This is a rare opportunity that checks all the boxes: freehold, end unit, greenspace, finished basement, and a prime location. Book your showing today! (id:37788)
Coldwell Banker Neumann Real Estate
636 Serafini Crescent
Milton, Ontario
Beautifully appointed 4-bedroom family home tucked away on a quiet, highly sought-after crescent in Milton! From the moment you arrive, the homes charming curb appeal and premium pie-shaped lot set the tone for something special. Inside, soaring 9 ceilings, rich hardwood floors, and a bright open-concept layout create the perfect setting for both everyday living and memorable gatherings. The gourmet kitchen is a chefs delight, featuring a large centre island, pantry, high-end gas stove, stainless steel hood fan, and generous prep space. The adjoining breakfast area opens to a private, landscaped backyard retreat with a pergola, stone walkways, and lush gardens ideal for summer barbecues, evening cocktails, or peaceful mornings with coffee.The main floor also offers open living and dining areas, an elegant oak staircase, and a convenient laundry room with direct garage access. Upstairs, the sun-filled primary suite boasts a walk-in closet and private ensuite, while three additional bedrooms provide comfort for family, guests, or a home office. The basement is ready to be finished to the buyers exact vision whether its a recreation space, gym, theatre, or in-law suite, the possibilities are endless.Enjoy the peace of mind of a newer roof (replaced in 2022) and the practicality of a 2 car garage with extra storage space. The location is exceptional steps to Milton Sports Centre with pools, ice rinks, fitness studios, and community programs, plus close to top-rated schools, parks, and walking trails. Everyday conveniences like shopping, dining, and transit are just minutes away, with quick access to highways and the Milton GO Station for commuters.This is more than a home it's a lifestyle opportunity in one of Miltons most desirable neighbourhoods, where comfort, convenience, and community come together seamlessly. (id:37788)
The Agency
130 Courtland Street
Blue Mountains, Ontario
Welcome to this stylish 3-bedroom, 3.5-bath semi in the sought-after Windfall community! Built in 2022 with over $22K in builder upgrades, this Mowet model home seamlessly blends luxury and comfort. The main floor showcases a gourmet kitchen with high-end stainless steel appliances, a sleek two-tone design, quartz countertops, and a large sit-up island. The light-filled open-concept dining and living rooms feature a cozy gas fireplace and a walkout to the backyard, perfect for both everyday living and entertaining. Upstairs, the spacious primary suite offers a walk-in closet and a spa-like en-suite with double sinks, a glass shower, and a soaker tub. Two additional bedrooms, a full bath, and a convenient upper-level laundry room complete the second floor. The fully finished lower level offers an additional 3-piece bath and even more living space with a versatile family room with plenty of windows for natural light. No sidewalk on this side of the street offers even more room for parking. As part of Windfall, you'll have access to The Shed, an exclusive amenity centre with a community hall, heated outdoor spa-like pools, a gym, and a sauna. Steps to scenic trails, ski lifts at Blue Mountain, and minutes to both the Village and downtown Collingwood. This home truly has it all: luxury finishes, thoughtful design, and an unbeatable location! (id:37788)
Royal LePage Rcr Realty
54 Admiral Road
Kitchener, Ontario
Tucked into a quiet, family-friendly pocket near St. Mary’s Hospital, 54 Admiral Road is the kind of home that just feels right from the moment you step inside. This charming 3-bedroom, 2-bathroom metal roofed bungalow sits on a generous 55'×120' lot, backing onto a peaceful community path—no rear neighbours, just trees, birdsong, and space to unwind. The main floor features a bright, functional layout. You enter into a spacious living room with a foyer area that walks you into the eat-in kitchen. The updated kitchen with stainless steel appliances and butcherblock countertops, opens directly to a large backyard deck—perfect for morning coffees, evening BBQs, or lazy Saturday afternoons. Downstairs offers incredible versatility, including an extremely spacious rec room, a 3-piece bath, laundry area, a workshop, and a den that could be converted into a fourth bedroom or used as a home office. Out back, your private oasis is framed by mature trees and a large garden, with direct access to a serene trail that leads to Lakeside Park—ideal for nature walks, birdwatching, or letting the kids explore. Admiral Park is also just minutes away, where neighbourhood families gather for seasonal events, playground fun, and casual get-togethers. Living here means enjoying a true sense of community—where neighbours say hello, where everybody knows your name, and everything you need is within walking distance. You're minutes from the hospital, grocery stores, pharmacies, coffee shops, and restaurants. Whether you're starting out or settling in, 54 Admiral delivers lifestyle, location, and lasting value. More than just a house, this is a place to belong. Book your showing today. (id:37788)
Keller Williams Innovation Realty
22 Chester Drive
Cambridge, Ontario
Welcome to 22 Chester Drive, Cambridge – A Turn-Key Gem in a Prime Location! Step into this beautifully maintained freehold townhouse nestled in one of Cambridge’s most desirable neighbourhoods. Move-in ready and immaculately presented, this carpet-free home offers modern updates, spacious living & an abundant natural light throughout. Freshly painted throughout, this stunning home features 3+1 bed, 3 baths with a fully finished basement and connected to the neighbouring property by the garage on the left. The main floor boasts an inviting open-concept layout with a spacious eat-in kitchen, offering abundant cabinetry, quality appliances & a layout perfect for cooking. The bright Living room is adorned with high-end laminate flooring & sliding doors that open to your private backyard oasis. A convenient main-floor powder room completes this level. Upstairs, you’ll find 3 generously sized bedrooms, including a massive primary suite with a walk-in closet. The updated 4pc bath offers shower/tub combo. Downstairs The professionally finished basement in 2023, completed as per legal code, adds valuable living space with a fourth bedroom, 3pc bath, kitchenette setup & a large recreation room – perfect for guests or in-law living. Step outside to your fully fenced backyard with no rear neighbours, offering maximum privacy. Enjoy summer BBQs, Host parties or enjoy morning coffee on the expansive deck. There’s even room for gardening. Notable updates include: Roof (2021), Hot water heater (2021), Furnace (2022), Washer & dryer (2023), Stove & range hood (2023), Modern light fixtures (2025) & Updated bathroom faucets. The garage is 1.5 with direct access to the backyard, driveway parking & an unbeatable location close to parks, schools, shopping, trails & transit. Whether you're a first-time buyer, growing family, or looking for multi-generational living this house offers incredible value & lifestyle. Don’t miss your chance – book your private showing today before it's gone! (id:37788)
RE/MAX Twin City Realty Inc.
41 Hilltop Drive
Cambridge, Ontario
Welcome to 41 Hilltop Drive, a charming bungalow nestled in the heart of Cambridge's desirable East Galt neighbourhood. This well-maintained home offers a comfortable layout with bright principal rooms'' perfect for families, first-time buyers, or downsizers alike. Set on a spacious lot in a quiet, mature neighbourhood, the property features 2 bedrooms, 2 bathrooms, and basement with a separate entrance deal for an in-law suite or extra living space. The kitchen opens to a cozy dining area, with large windows allowing for plenty of natural light throughout. Enjoy the outdoors in your large, clear backyard, perfect for entertaining, gardening, or relaxing. A beautiful all-wood shed provides excellent storage or workshop potential, and the side door from the carport adds convenient secondary access. Located minutes from schools, shopping, parks, and trails, and with easy access to downtown Galt, Highway 8, and public transit, this home offers comfort, space, and functionality in one of Cambridge's most established communities. (id:37788)
Exp Realty
120 Devonglen Drive
Kitchener, Ontario
This move-in ready raised bungalow in the desirable Country Hills neighbourhood checks all the boxes! Offering three bedrooms and two full bathrooms, this charming home features a rare bonus—two driveways—providing excellent duplex or in-law suite potential or simply extra parking for your trailer, toys or guests. The freshly updated exterior includes new vinyl siding (2024), new garage door (2024), new side deck (2025), new roof (2024) and some new windows (2024). A sunny side-yard is perfect for kids, pets, or summer entertaining. Step inside to find a bright and welcoming interior with fresh paint throughout, a modern backsplash (2025), and new kitchen flooring (2025). The main floor offers a sun-filled living room overlooking a tree-lined street, an open concept dining-living area, and a well-appointed 4-piece bath. Downstairs, the fully finished lower level offers even more living space, including a generous rec room, a versatile home office (currently used as a guest bedroom), and a modern 3-piece bath. With direct garage access and separate entry potential, this level is ideal for a future suite, teen retreat, or home-based business. Located just a short walk from parks, schools, shopping, restaurants, and transit, this home is ideal for first-time buyers, investors, or downsizers seeking a low-maintenance lifestyle in a family-friendly neighbourhood. (id:37788)
Red And White Realty Inc.
85 Candle Crescent
Kitchener, Ontario
Executive Deer Ridge townhome nestled among golf courses and upscale residences, in one of the region's most sought after communities. Be a part of the Audubon Community Association with lawn care included for just $575 per year. This spacious 3 bedroom plan is large enough to feel like a detached home without the maintenance. Formal living and dining with two story ceiling, electric fireplace and views through the sunroom to the backyard. Lots of natural light creates an open and airy feel. The fully equipped kitchen with stainless steel appliances has a breakfast bar and additional dining space, overlooking the cozy family room at the back of the home. Through the sliders is the enclosed sunroom with access to the private yard backing onto trees and a trail. Main floor laundry and powder room with garage access. Upstairs is a generous sized primary bedroom with walk-in closet and ensuite bath. Two additional bedrooms and another full bath make this ideal for overnight guests or a home office space. New driveway in 2024, sealed in 2025. New carpeting in bedrooms and basement staircase in 2025. Air conditioner and furnace replaced in 2017. Roof updated in 2013. Easy access to the expressway and 401. Restrictive covenants apply. Book a showing today, and join this wonderful community of well maintained homes! (id:37788)
Peak Realty Ltd.
10 - 232 Lake Dalrymple Road
Kawartha Lakes (Kirkfield), Ontario
Turnkey Cottage Investment on Lake Dalrymple Proven Income, Stunning Lake Views. Welcome to a rare opportunity to own a piece of paradise in beautiful Cottage Country! This west-facing, lakeview cottage is the only one in the resort with direct views of picturesque Lake Dalrymple offering unforgettable sunsets and serene waterfront vibes right from your doorstep. This fully managed, hassle-free investment property is part of a self-managed rental pool with a proven income history, making it ideal for both seasoned investors and first-time cottage buyers. As an owner, you'll hold 4.39% ownership of the resort, giving you equity and passive income in one smart package. Let the resort do the work for you the rental program is completely managed on-site, allowing for a hands-off ownership experience. Whether you're looking to enjoy the cottage life yourself or let it generate income while you're away, the choice is yours. The resort features: A private dock for boating and water activities, On-site restaurant for easy dining, Family-friendly playground, Close proximity to Toronto just a short drive away for convenient weekend getaways. Don't miss this one-of-a-kind investment with unmatched lake views. Live the cottage dream while your property works for you! (id:37788)
Psr
450 Ridge Road
Meaford, Ontario
Meaford Bungalow Beauty - Custom Home Charm & Year-Round Comfort Welcome to this stunning custom-built bungalow in the heart of Meaford, where elegance and comfort combine to create the perfect family retreat or year-round escape. Step through the large, welcoming foyer into a bright, open-concept living space that seamlessly blends the living, dining, and kitchen areas, all featuring gleaming hardwood floors. The heart of the home is the spacious living room warmed by a cozy fireplace and views of the beautifully landscaped backyard. The kitchen is a chef's dream with beautiful cabinetry, ample counter space, and picturesque views of your backyard oasis. Just off the living area, the sunroom offers a tranquil space filled with natural light perfect for relaxing or entertaining. The main floor features a luxurious primary bedroom retreat with vaulted ceilings, a private ensuite, and dual closets. A generous second bedroom and a full bathroom complete the main level. Downstairs, the fully finished basement is ideal for hosting family and friends. It boasts a large recreation area with a second fireplace, a bar/kitchenette, and two spacious bedrooms thoughtfully designed for comfort and privacy. Step outside to enjoy the beautifully fenced and landscaped backyard, complete with a shed bar, garden sanctuary, gas BBQ hookup, and wiring for a hot tub. The oversized insulated and heated two-car garage offers inside access, rear yard access, hot and cold water, and a driveway large enough for six vehicles. Located just minutes from Meaford's historic downtown, Meaford Hall, Georgian Bay, the waterfront, marina, local apple orchards, wineries, and scenic trails, this home also offers easy access to Thornbury, Blue Mountain Village, and nearby ski hills. A truly exceptional property where luxury meets lifestyle in the charming community of Meaford. (id:37788)
RE/MAX Hallmark York Group Realty Ltd.
340 South Street
Brockton, Ontario
One of a kind property! 8.6 acres right in Walkerton, running alongside the Saugeen River Walking Trail. Gently rolling hills, ravine lot, over 500 trees planted by current owners over the past 40 years. A garden area, 7 producing apple trees, gooseberry bushes, a spring fed pond and daily visits by various spectacular flora, fauna, & fowl. This solid brick raised bungalow is resplendent with the following; over 3000 sq ft of living space with 1522 sq ft above grade and a fully finished lower level, R2000 insulated home making it easy to heat, Life Breath System ensuring clean air circulation, a plethora of storage compartments, walk-in closets with lights on all main floor bedrooms, wrap around deck, cathedral ceiling in living room (10 ft 2 in peak), a large pantry, wood fire places on both levels, an attached greenhouse, a huge 4th bedroom on lower level and a potential 5th bedroom, currently used as an office, an attached oversized garage and a detached double garage/workshop. Throughout the property gorgeous views of the Saugeen River are prevalent. All the amenities, schools, places of worship, restaurants, fast food, grocery stores in Walkerton are just a short drive or leisurely walk away. This property is truly unique and worth a visit. (id:37788)
RE/MAX Land Exchange Ltd.

