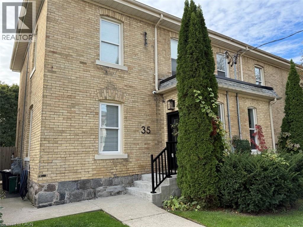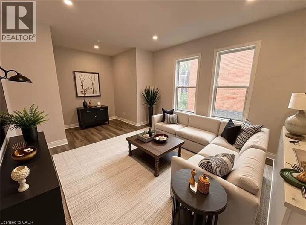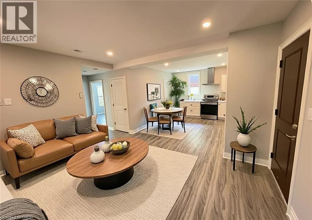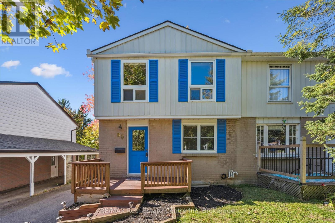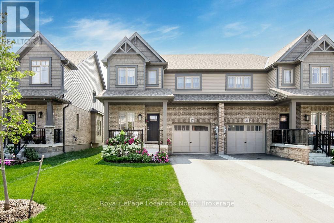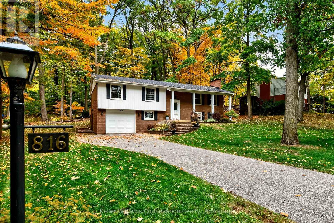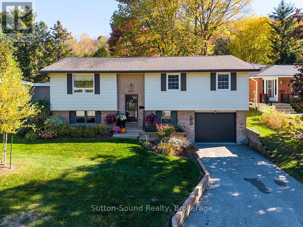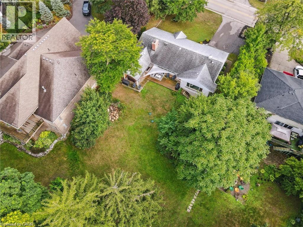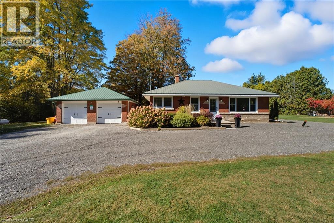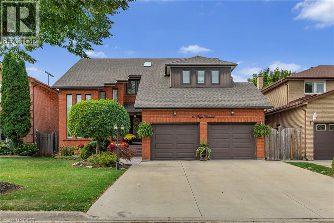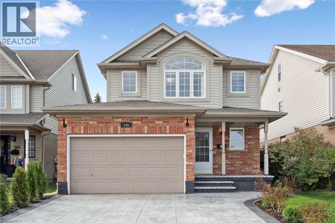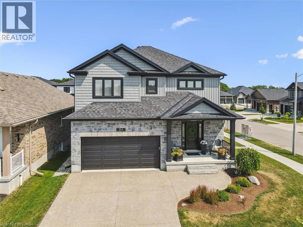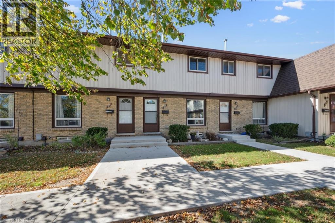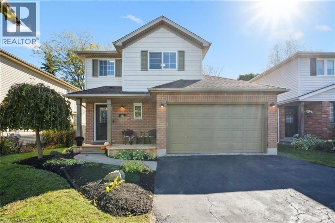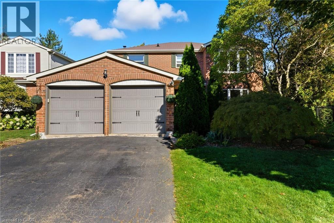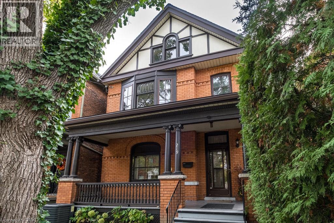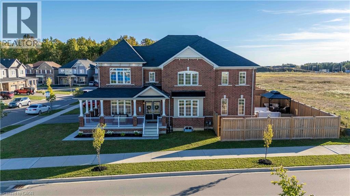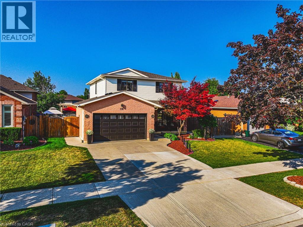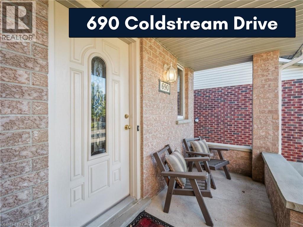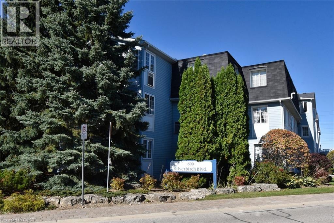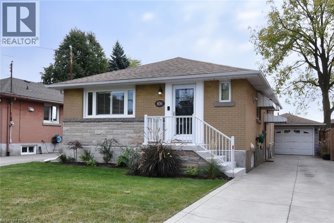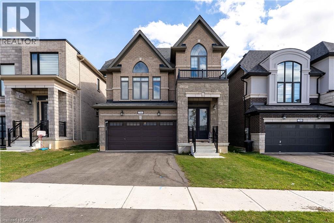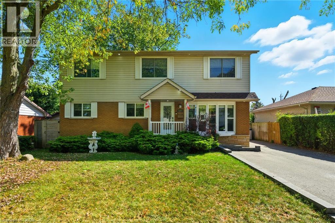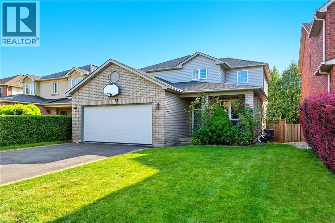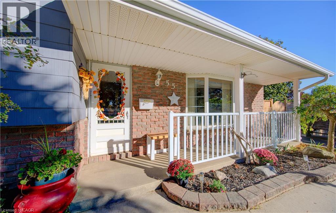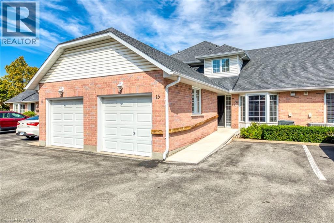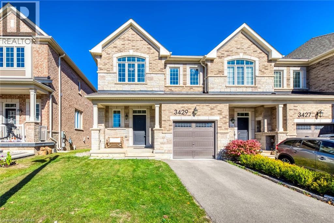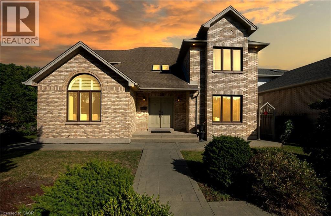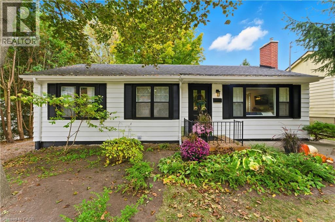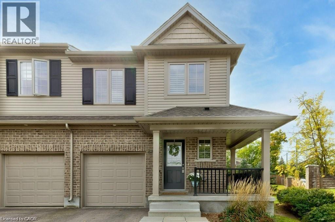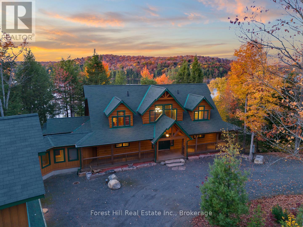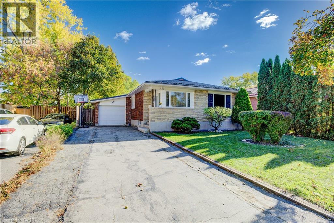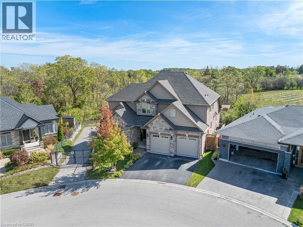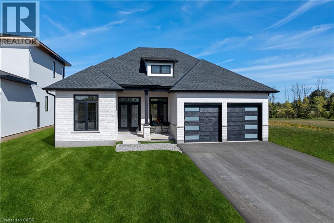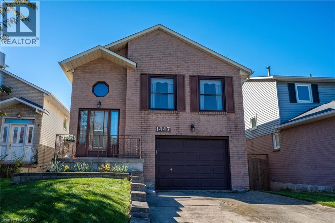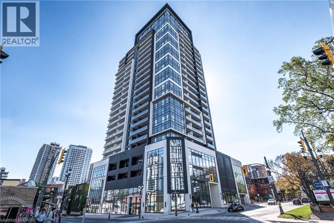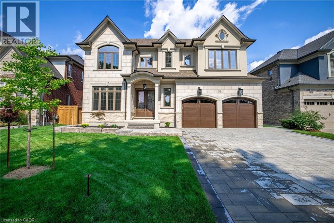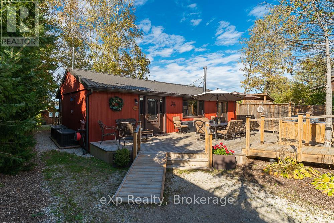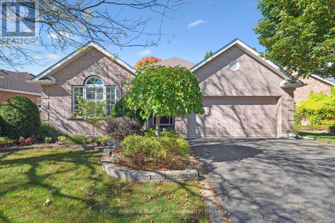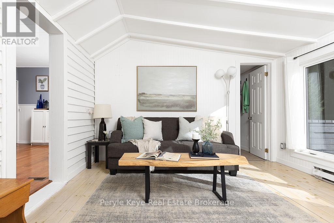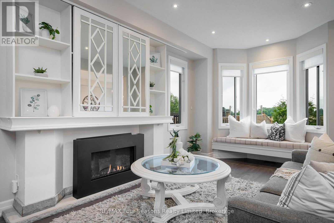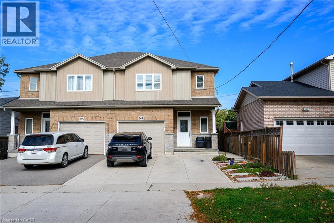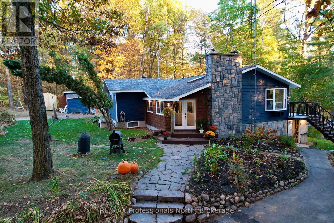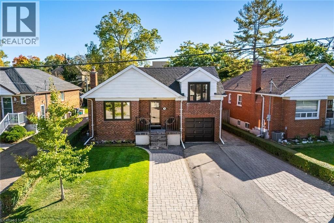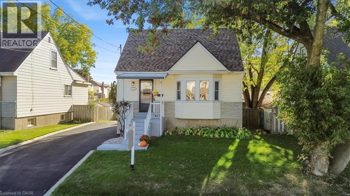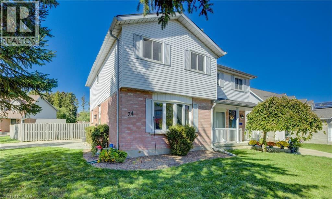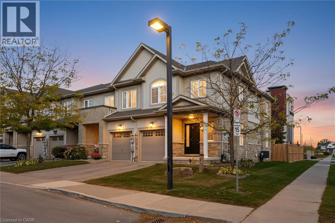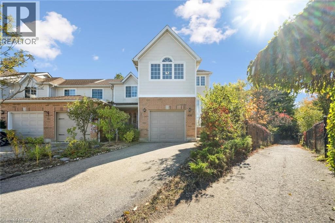35 Victoria Avenue Unit# A
Cambridge, Ontario
Discover upscale living in this beautifully finished one-bedroom suite offering approximately 658 sq. ft. of luxury and comfort in the heart of West Galt. Just a short walk to the Gaslight District, Mill Race Park, local boutiques, bakeries, and fine dining, this is urban luxury with a modern design. Key Features That You’ll Love: Gourmet Kitchen: Granite counters, endless storage, full-size stainless appliances, and plenty of prep space for dinner parties or your next TikTok cooking moment. Spacious + Stylish: Soaring 10-ft ceilings, rich wood floors, and an open-concept living room that’s perfect for entertaining or binge-watching your favourite show in style. Spa-Inspired Bathroom: Relax and recharge in your luxury bathroom with high-end fixtures and hotel-worthy design. Two Private Entrances: Enjoy both a private porch and front entry, plus direct access to a large shared patio and fenced backyard; ideal for summer hangouts, entertaining or your morning coffee. Bonus Space: Includes a storage unit, in-suite laundry, and one parking spot included with the opportunity to rent other spots (a rare find downtown!). Peace of Mind: Controlled entry with security features for added comfort. Tenant Pays: Heat, hydro, gas, and water. Located within walking distance to the vibrant Gaslight District and all the amenities of downtown, this property offers a rare blend of privacy, sophistication, and urban accessibility. Ready to experience luxury living in Galt’s most walkable neighbourhood? Call to book your private showing today. (id:37788)
Exp Realty
200 Holton Avenue S Unit# 1
Hamilton, Ontario
Welcome Home Beautiful 2-Bedroom Main Floor Suite | 200 Holton Ave South This stunning 2-bedroom suite is located on the main floor of a well-maintained triplex at 200 Holton Avenue South. From the moment you arrive, you'll appreciate your own private front porcha perfect spot to relax with outdoor furniture and enjoy warm summer evenings. Step inside to a spacious open-concept kitchen featuring stainless steel appliances, a large island that offers extra counter and cupboard space, and ample room for a dining table and chairs. The kitchen flows seamlessly into the bright living area, creating a welcoming space ideal for both relaxing and entertaining. The primary bedroom is very spacious, and the second bedroom offers plenty of flexibilitywhether used as a guest room, additional bedroom, or a dedicated home office. The large 4-piece bathroom includes a full tub and shower, along with the convenience of in-suite laundry. This bright, thoughtfully designed unit features modern finishes, laminate flooring throughout, and a layout that makes it easy to feel right at home. Don't miss your chance to live in this beautiful spaceperfect for comfort, convenience, and style. $2150 plus hydro/heat, pet friendly Available immediately (id:37788)
Real Broker Ontario Ltd.
200 Holton Avenue S Unit# 2
Hamilton, Ontario
Now this one Welcome Home to 200 Holton Avenue South Upper Unit! Unit 2 This spacious, open-concept two-bedroom apartment is located on the second level of a well-maintained triplex in a desirable Hamilton neighbourhood. From the moment you walk in, you're greeted by a bright, inviting layout featuring a generous living room and kitchen area that flow seamlessly togetherperfect for both entertaining and everyday living. The large kitchen is equipped with stainless steel appliances, including a dishwasher, and offers plenty of cupboard and counter space along with room for a full-sized dining table. The living area provides ample space to create a comfortable and relaxing setup. Both bedrooms are generously sized and can accommodate queen-sized furniture, with large windows that allow for an abundance of natural light. The home also features a 4-piece bathroom and the convenience of in-suite laundry, making this the perfect place to call home. $1995 plus hear/hydro parking may be available (id:37788)
Real Broker Ontario Ltd.
83 Hadati Road
Guelph (Grange Road), Ontario
Whether it's your first home or your family's next step, this space is ready to grow with you. This charming semi-detached home is nestled in a lively, family-friendly neighborhood, just steps from Peter Misersky Park and a short walk to Victoria Road Recreation Center and nearby schools-an ideal setting for active living and growing households.Inside, enjoy a fully finished basement for added living space and a bright, cheerful laundry room. The home is carpet-free throughout-except for the stairs, which were treated to fresh new carpet in 2025 for a cozy touch. Furnace and water heater (fully owned) replaced in 2023 and paired with an Ecobee smart thermostat Air ducts cleaned in 2024 for fresh, breathable comfort Exterior facelift in 2022 including fascia and gutters Roof done in 2018 Deck and porch lovingly maintained and situated on a spacious lot-ready for BBQ season!The bathroom offers a spa-inspired escape, beautifully renovated in 2021 with Italian Carrara marble finishes, a custom vanity, and a luxurious water jet tub. The kitchen is equally impressive-designed for both style and function with a custom pull-out pantry and sleek, high-efficiency smart appliances, including a new oven, range hood, and dishwasher (2023/2024).Included in the sale: a full suite of modern appliances, all under 10 years old-just unpack and settle in. (id:37788)
RE/MAX Real Estate Centre Inc
37 Shipley Avenue
Collingwood, Ontario
This newly built semi-detached home offers approximately 1,600 sq. ft. of thoughtfully designed living space on a generous 30 x 104 ft lot. The curb appeal is immediate, beautifully landscaped gardens frame the walkway, leading you to a covered front porch that provides a welcoming spot to enjoy a morning coffee. The stylish, upgraded front door sets the tone for the homes modern finishes and attention to detail.Inside, a bright front office or sitting room overlooks the street. This space is ideal for working from home, setting up a reading nook, or simply relaxing while enjoying the view of the neighbourhood. The main floors 9 ft ceilings create an open, airy feel, enhanced by upgraded interior doors and pot lights throughout.The family room is warm and inviting, featuring wood flooring, large windows that fill the space with natural light, and a stunning shiplap feature wall with an electric fireplace, perfect for cozy evenings after skiing at the mountain. The dining area accommodates a large table for hosting friends and family,and flows into the upgraded kitchen.The kitchen is upgraded offering extended upper cabinets finished with crown molding, a full-depth cabinet above the fridge and a dedicated pantry. A stylish powder room with an upgraded vanity completes the main floor.Upstairs, you'll find three spacious bedrooms and two full bathrooms. The primary suite offers space for a king-size bed with a walk-in closet, and ensuite featuring a walk-in glass shower. The second 4 PC bathroom is great for guests and showcases a new stylish vanity. Great closet space throughout.The lower level offers a blank canvas for future expansion, with a rough-in for a bathroom already in place.Mechanically, this home is just one year old, offering peace of mind with low-maintenance living for years to come. It features a full brick front, 200 amp electrical panel, and a single-car garage with inside entry and a garage door opener. (id:37788)
Royal LePage Locations North
816 Portage Park Lane
Midland, Ontario
Just steps from Gawley Park Beach & the Midland Rotary Trail, this incredible family home offers seasonal water views, nearly half an acre of privacy, and the perfect blend of comfort and space. The large new deck (2024) overlooks a peaceful backyard surrounded by nature-ideal for morning coffee or summer gatherings. Inside, you'll find a bright and spacious main-floor family room with a cozy gas fireplace, formal living and dining room, 3 bedrooms up, 2 down, and 2 full baths, giving everyone room to spread out. The kitchen features an abundance of counters and cabinetry and the functional layout make everyday living easy, while the finished lower level adds great flexibility for guests, hobbies, or a home office. With new shingles-front (2025) and back (2021), plus a terrific family-friendly community just a short stroll to the water, this home offers the best of both worlds-year-round living or a perfect Georgian Bay retreat. (id:37788)
Keller Williams Co-Elevation Realty
305 8th Avenue E
Owen Sound, Ontario
On a quiet Cul-de-sac sits this meticulous 3+1 bed, 2 bath raised Bungalow. Built by Tom Clancy and offering 1075 + 800 sq ft of naturally lit living space, with large windows. Situated in a great neighborhood!! The upper level consists of an open living room and dining room with access through the French doors to the back deck and partially fenced yard. 3 good sized bedrooms, with the primary having ensuite privileges. The lower level rec room with the natural gas fireplace provides a place to unwind and relax, especially on those cold nights. An extra bedroom and with a 3 pc bathroom does make the set up lend well to an extended family. There is a laundry room and access to the garage. This home has been consistently updated and the well cared for! The split ductless system offers heating and cooling. There is baseboard back-up, however it is never used. A great house for many different families and lifestyles. (id:37788)
Sutton-Sound Realty
120 Riverbank Drive
Cambridge, Ontario
Set along the Grand River, this bungalow combines over 3,000 sq. ft. of finished living space with a rare connection to nature, all just minutes from Cambridge and Kitchener amenities. Originally built as a three-bedroom, the main floor now offers two bedrooms and two full baths, including a primary suite with river views, with the option to restore the original three-bedroom layout. Expansive windows fill the open living, dining, and kitchen areas with light, while providing a seamless view of the river and access to the deck. The lower level extends the home with a walk-out family room, third full bath, and flexible rooms that can serve as bedrooms, guest space, or a home office. Outdoors, the deep, tree-lined lot leads directly to the river, ideal for paddling, fishing, or simply relaxing in a peaceful setting. Updates include new sump pump (2025), water pressure tank (2023), deck boards (2021), shed (2021) septic tank (2016), water filtration, softener and chimney. With an attached double car garage, ample parking, and quick access to major highways, this property blends privacy, practicality, and the unique lifestyle of riverside living. (id:37788)
RE/MAX Real Estate Centre Inc. Brokerage-3
1822 Spragues Road
North Dumfries, Ontario
Country properties like this are FAR and FEW! Welcome to 1822 Spragues Road. Sitting on a 1.56 acre lot, this home has seen IMMENSE upgrades throughout the past five years. Before you even step into the home, you will love the appeal of this redbrick bungalow with its circular drive, landscaped front yard, and large detached garage. Through the front door you will be greeted by luxury vinyl plank flooring and recessed lighting throughout the main level. The bright and open living and dining area offers a large window with views out front, and is steps away from the brand new custom kitchen featuring leathered quartz counters, propane stove, and new dishwasher, stove, and slim rangehood/microwave combo. Three bedrooms with closets are located comfortably on the main floor, and an upgraded 4pc bathroom completes the main living space. The finished basement area features a 2pc bathroom (with space for a shower), an oversized bedroom, and a rec-area perfect for a home office, games room, family room, or more! With multiple storage areas including coat closets, linen closets, pantries, and more, this home has been designed to ensure MAXIMUM utilization! Moving outside, the large lot is surrounded by towering cedars offering exceptional privacy, and the heated in-ground saltwater pool is outfitted with multiple seating areas for sunbathing, lounging, and even nighttime relaxation beside the fire bowl. Fancy a bit of “living off the land”? A chicken coop, and multiple fruit trees gives you a taste of this lifestyle! The location of 1822 Spragues Road is OUTSTANDING: Situated on the Ayr school bus route, directly across from Sudden Tract Nature Trail, 3 minutes from Cambridge, 6 minutes from Ayr, 8 minutes from Paris, and 10 minutes from HWY-401. Do not miss out on the chance to purchase this move-in ready country home! Furnace/A/C (2020), Well (2021), Septic (2021), Pool (2021), Windows/Doors (2021), Attic Insulation (2020), & MORE -- ask to see our FULL list of upgrades! (id:37788)
RE/MAX Twin City Realty Inc. Brokerage-2
10 Vega Crescent
Stoney Creek, Ontario
Pride of ownership is evident throughout this beautifully maintained and move-in-ready home. From the moment you step inside, you’ll notice how clean, bright, and thoughtfully cared for every space has been. Recent updates provide peace of mind and lasting value; Roof (2023), new windows on the main level and basement (2025), and 2nd level windows (2023). Enjoy year-round comfort with a high-efficiency furnace and A/C (2020) and new blinds throughout (2025). The home offers plenty of space for family living or multigenerational needs, featuring a separate entrance to the lower level and a rough-in for a second kitchen sink, perfect for creating an in-law suite or additional living area. Step outside to a charming backyard oasis ideal for relaxing or entertaining, complete with a hot tub (2017) and well-kept landscaping that adds to the home’s inviting feel. This is truly a home you can move right into and enjoy, inside and out. (id:37788)
Exp Realty
140 Veronica Drive
Kitchener, Ontario
Welcome to 140 Veronica Drive. This BEAUTIFULLY UPDATED 3-bedroom, 2-bathroom family home perfectly blends comfort, style, and functionality in a PRIME LOCATION. The main floor is warm and inviting, featuring an UPGRADED KITCHEN with elegant display accents, crown moulding, under-valence lighting, tile backsplash, and STONE COUNTERTOPS. The kitchen is complete with newer stainless-steel appliances, including a Bosch dishwasher (2025) and Samsung fridge (2023). The spacious dining area offers plenty of room for family gatherings and leads to the backyard through sliding doors, enhanced by new light fixtures (2025). The main floor also includes an updated powder room and a bright family room with updated flooring. Upstairs you’ll find THREE GENEROUS BEDROOMS, a convenient upper-level laundry, and a stunning 5-piece bathroom (updated in 2021) showcasing an OVERSIZED GLASS SHOWER, relaxing SOAKER TUB, and DOUBLE-SINK VANITY with a cheater door to the primary bedroom. The primary bedroom impresses with a DOUBLE-DOOR ENTRY, oversized windows flooding the space with light, and a LARGE WALK-IN CLOSET. Step outside to your PRIVATE BACKYARD, complete with a SPACIOUS DECK (2021), and full fencing for privacy—ideal for entertaining or relaxing outdoors. The double-wide driveway and large 1.5-car garage with AUTOMATIC OPENER and inside entry provide ample space for parking and storage. Additional updates include a water softener system (2022), and brand new stamped concrete driveway, porch, and landscaping (2025). Imagine spending your days exploring scenic trails, skiing at Chicopee Hill, or strolling along the Grand River, all just moments from your doorstep. With quick connections to Highway 401 and the 7/8, your commute is effortlessly simplified. Every detail has been thoughtfully updated and maintained—simply move in and enjoy! (id:37788)
Royal LePage Wolle Realty
164 Woodberry Crescent
Elmira, Ontario
This stunning 5+2 bedroom home offers 3800 SQ.FT of finished living space!!!! Finished in-law suite in the basement with a private separate entrance, making it perfect for multi-generational living or rental income potential! This property is situated on a corner lot with pleasing curb appeal. The well maintained flower beds, yard and double exposed aggregate driveway to the inviting front porch will leave a lasting first impression. Inside you are greeted by a large foyer with a guest closet and access to the powder room. The main floor is neutrally decorated with luxurious vinyl plank flooring, custom California shutters and cool colour tones. Enjoy entertaining in the gourmet kitchen complete with granite counter tops, oversized island/breakfast bar, walk-in pantry and stainless steel appliances. You won't stress about the lack of space as there is an oversized dining area, perfect for Family or extended Family dinners. The patio doors off the dinning area provide access to the large covered back patio with gas BBQ line for easy BBQing. Relax and unwind after a long day with a book or TV show by the gas fireplace in the living room. The upper level offers 5 bedrooms including the oversized Primary bedroom with a 5 piece ensuite and large walk-in closet. There is a 2nd 5 piece bathroom on this level plus a bonus space for many uses such as an office, TV area or study area for your Children. The basement is set-up as a separate in-law suite complete with a full kitchen including appliances, Primary bedroom with a 5 piece ensuite bathroom and his and her closets. A cozy Family room is situated off the kitchen/dinette area and offers a gas fireplace. There is a 2nd bedroom/den on this level as well. This suite is accessible from a side door into the home or from the interior main floor. This home is situated in South Parkwood Estates and is steps to walking trails around a pond and forest, pickleball/basketball courts and a park. (id:37788)
Royal LePage Wolle Realty
210 Glamis Road Unit# 51
Cambridge, Ontario
Freshly Updated & Move-In Ready! Welcome to Unit 51 - 210 Glamis Road, a recently refreshed home that's perfect for first-time buyers, downsizers, or investors. This bright unit has been freshly painted throughout and features new flooring, interior doors, and kitchen countertops to complement the stainless steel appliances. Outside, you'll your own private outdoor space to enjoy. Located in a well-maintained complex in the North Galt neighbourhood of Cambridge, you're just minutes from Franklin Boulevard shopping, schools, parks, and public transit. Enjoy convenience and low maintenance living! (id:37788)
Royal LePage Crown Realty Services Inc. - Brokerage 2
523 Exmoor Street
Waterloo, Ontario
Welcome to this bright and spacious 3+1 bedroom, 2.5 bath home located on a quiet street in a highly desirable Waterloo East neighbourhood close to schools, parks, shopping, & convenient highway access. The open-concept main floor features a guest bathroom, hardwood & tile flooring, a gas fireplace, an updated kitchen & sliders from the dining area leading to a new deck & patio overlooking the fully fenced backyard with storage shed, ideal for outdoor entertaining. Upstairs, you’ll find new luxury click vinyl flooring, a large primary bedroom with walk-in closet, & an updated main bath complete with a soaker tub, separate shower, & double sinks. A second bedroom also features a walk-in closet, providing ample storage. The finished basement offers a 4th bedroom, a 3-piece bathroom, & a versatile space perfect for a home office or workout area. Additional highlights include a double-wide driveway with parking for four vehicles, a 1.5-car garage with Tesla charger, rough-in for central vac, an on-demand water heater, a gas-line to your BBQ & a newer furnace & A/C (2017). This well-maintained home offers comfort, efficiency, and modern updates throughout—an excellent opportunity in a sought-after Waterloo location! (id:37788)
RE/MAX Solid Gold Realty (Ii) Ltd.
2163 Winding Way
Burlington, Ontario
Welcome to 2163 Winding Way, a warm and inviting family home nestled on a quiet street in Burlington’s sought-after Headon Forest neighbourhood. Set back from the road on a pie-shaped lot, this 2-storey gem offers a functional layout with hardwood floors on the main floor, California shutters, and sun-filled living spaces that flow effortlessly to the private fully fenced backyard. The eat-in kitchen and family room both walk out to a spacious deck, creating an ideal setting for indoor-outdoor living. Upstairs, you'll find brand new carpet, four generously sized bedrooms, and a renovated bathroom, including a huge primary suite with hardwood floors, a walk-in closet and a renovated ensuite. The finished basement adds lots of additional storage, a full rec room, an extra bedroom, and a bathroom, perfect for guests or extended family. Complete with main floor laundry and inside access to a two-car garage, this home checks every box. All of this in a mature, family-friendly neighbourhood close to schools, parks, trails, and shopping, truly the best of Burlington living. (id:37788)
Keller Williams Edge Realty
219 Charlton Avenue W
Hamilton, Ontario
Fabulous family home in sought after Kirkendall Neighborhood. Charming, spacious c. 1908 home filled with original character and lovingly maintained by the same owner for over 30 years. Offering 2250 sq. ft.+ full basement with walk up. The main floor enjoys separate living and dining rooms with pocket doors, original wood baseboards and trim, leaded glass and fireplace mantle. Unique bifold wooden French doors grace the south facing eat in kitchen with walk out to backyard. The home enjoys 4 bedrooms upstairs including the 500 sq. ft. attic bedroom plus a second floor kitchen and renovated 3 pc. bath. Off street parking for 2 cars is found via well travelled laneway. Situated steps to HAAA Park, a short walk to schools and Locke Street South make this a superb location for families. Make this beloved house your forever home. (id:37788)
Judy Marsales Real Estate Ltd.
253 Kinsman Drive
Binbrook, Ontario
OPEN HOUSE SUN OCT 19TH FROM 2-4PM. EXCITING NEW PRICE - GREAT VALUE! Impressive full-brick exterior, nearly new home (2021), in the heart of Binbrook in prestigious location- premium corner lot measures 57' frontage. Positioned directly across from park & school playground. Boasting over 3200 sqft of luxurious features, this beautiful home provides something for everyone enjoying upscale convenience. Eye-catching curb appeal is enhanced by 26 exterior potlights, a myriad of huge windows to let the warmth of sunlight stream in, covered porch leading to grand double-door entrance. Note the joy of no homes to the north-just the tranquility of greenspace! Inside the glamour continues with soaring 9' ceilings, open concept main level, gleaming hardwood and tile flooring, upscale light fixtures, plenty of recessed lighting, gas fireplace in Family Room, premium KitchenAid stainless appliances in chef's Kitchen complete with peninsula, upgraded extended cabinetry, handy pull-out shelving, tiled backsplash, oversized 8' patio doors & so much more! Custom blinds on main level feature motorized remote control! Upper level boasts luxury Primary bedroom complete with 5-pc ensuite bath and huge walk-in closet, plus a second primary suite also having private bath. 2 other bedrooms share a Jack 'n Jill bath. Note that the larger bedroom also features soaring 10' ceilings as an added delight. Completing this level is a spacious laundry with additional storage! Basement boasts 4 Egress windows -awaits your finishing touches. Outdoors, enjoy private, fully fenced/gated backyard oasis, large exposed aggregate patio, relaxing 9-person Hydrapool self-cleaning hot tub,(2023) & refreshing gazebo (2024) gathering area. This home seamlessly blends space, style, convenience and lifestyle—ready for your family to move in & enjoy. Just moments to shops, schools & amenities, minutes to Red Hill Parkway the LINC. Rarely does a property like this become available-make it yours today! (id:37788)
RE/MAX Escarpment Realty Inc.
176 Highland Road W
Hamilton, Ontario
Your Dream Home with a Backyard Paradise on Stoney Creek Mountain! Welcome to a home designed for living and loving every moment. Tucked away in the desirable Stoney Creek Mountain community, this detached beauty offers a perfect blend of style, comfort, and functionality. Step outside to your private backyard oasis, where summer days feel like a getaway. Enjoy a sparkling heated saltwater pool, plenty of green space for kids or pets, two oversized storage sheds, and meticulous landscaping that makes every corner picture-perfect. Whether you're hosting friends or enjoying a quiet evening under the stars, this backyard has it all. Inside, the main level shines with gleaming hardwood floors and a renovated kitchen featuring granite countertops, new stainless steel appliances, and a large island with seating for four. The freshly finished lower level adds even more living space, complete with pot lights, vinyl floors, and shiplap feature walls for that modern farmhouse feel. Upstairs, the spacious primary suite offers ensuite access and a walk-in closet large enough to impress. Car lovers and hobbyists will love the heated double garage, offering plenty of space for projects or parking, plus an electric car charger for convenience and sustainability. All this, just minutes from restaurants, shopping, schools, and quick access to the LINC and Red Hill Parkway. (id:37788)
Bradbury Estate Realty Inc.
690 Coldstream Drive
Waterloo, Ontario
Welcome to 690 Coldstream Drive, an exceptional family home sitting on a premium oversized corner lot in one of Waterloo’s most sought-after, picturesque neighbourhoods. This property truly offers endless space, inside and out. From the moment you arrive, you’ll love the family-friendly community and unbeatable location—just moments from Laurel Creek Conservation, St. Jacobs Farmers’ Market, scenic walking trails, schools, parks, the YMCA, library, and so much more. Step inside to an inviting open-concept main floor featuring: Beautiful hardwood flooring A STUNNING double-sided fireplace, convenient 2-piece bath, a bright kitchen with large island, coffee nook, and stainless steel appliances. Enjoy seamless indoor-outdoor living with two walkouts leading to your fully fenced, private backyard oasis—complete with a large L-shaped deck, perfect for entertaining, summer BBQs, and family relaxation. Upstairs boasts three spacious, sun-filled bedrooms, including a gorgeous primary suite with vaulted ceiling, feature window, and private ensuite. The partially finished basement offers even more potential—ideal for a rec room, home gym, kids’ playroom, or extra storage. Many updates include: Attic and master bedroom insulation upgraded to R60 , master bedroom window (2018) fridge (2024) Stove (2025) Furnace (2019) and owned water heater. This home checks every box—from its pool-sized yard, charming front porch, and prime corner lot, to its move-in-ready condition. Turnkey, stunning, and truly a MUST SEE! (id:37788)
RE/MAX Icon Realty
600 Silverbirch Boulevard Unit# 102
Hamilton, Ontario
Spacious 2 bedroom, 2 bathroom in the amenities-rich Villages of Glancaster, just south on the Hamilton Mountain. Easily accessible by major arteries, this well-run community is quiet and friendly. Perfect for the active mature set with loads of on-site options- saltwater pool, tennis courts, sauna, gym, exercise classes, billiards room and library as well as organized social activities and crafts. It really has it all. Plus it's close to Hamilton (John Munroe) airport for the traveler. This bright unit was freshly painted in a neutral tone throughout and is spotless. The broadloom was just cleaned and has years of service left. The view is to the West and overlooks mature maples and lawn- very private. A cozy balcony offers fresh-air access to enjoy this view. And the neighboring unit balcony is just opposite allowing for conversation, if desired. It's a lovely community with so much to offer- adult living at it's finest! Pets are allowed with a canine size restriction of 25 pounds. Massive (approx) 12'x25' walled storage locker....don't see storage like that in most condos! (id:37788)
Royal LePage State Realty Inc.
836 Brucedale Avenue E
Hamilton, Ontario
This charming 2+1 bedroom bungalow is nestled in a family-friendly neighbourhood, perfect for first-time buyer, downsizers, or young families. Impeccably maintained, the home boasts numerous upgrades adding both comfort and curb appeal. A new front porch (2024) welcomes you, complementedattractive landscaping and a stylish new front door and screen. Inside, you'll find a front hall closet; gleaming hardwood floors and elegant California shutters in the living and dining rooms, offering both style and privacy. The kitchen features oak cabinetry, providing a warm and classic touch lots of room for a table and ample storage. Both main floor and lower bathroom were recently replaced by Bath Fitter. 2 bedrooms on the main floor with hardwood floors and large closets. Handy side entrance to the finished basement features an additional bedroom or office space, mudroom area, barns doors leading to a very large recreation room and oversized laundry/storage furnace room. Private rear features a patio and storage shed. Side drive with parking for 3 cars plus additional space in the garage. This move-in-ready home blends moden updates with timeless charm. (id:37788)
Royal LePage State Realty Inc.
790 Sobeski Avenue
Woodstock, Ontario
Welcome to this exceptional Kingsmen-built home, ideally located in the sought-after Havelock Corners community. Set on a premium corner lot, this beautifully crafted brick residence offers over 3,500 sq ft of modern, family-friendly living spaceperfect for growing ormulti-generational families.The main floor features a bright, open-concept layout with spacious living and dining areas, ideal for both everyday living and entertaining. The chef-inspired kitchen is the heart of the home, showcasing an oversized quartz island, sleek modern cabinetry, and high-end finishesperfect for family meals or hosting guests. Upstairs, enjoy four large bedrooms and three bathrooms, including a luxurious primary suite with a walk-in closet and private 5-piece ensuite. A versatile second-floor family room with a walk-out balcony adds flexible space for a home office, playroom, or entertainment zone. Convenient second-floor laundry adds to the home's thoughtful design.Bonus: A separate side entrance leads to a finished basement, featuring 2 rooms, a living area, and a full bathroom ideal for extended family, guests, or future rental potential.Enjoy easy access to Highway 401 & 403, making commuting a breeze. Steps to Kingsmen Square, shopping, restaurants, parks, Pittock Conservation Area, Thames River trails, and places of worship including the Gurudwara Sahib Sikh Temple. This growing, family-oriented neighborhood is the perfect blend of modern comfort, quality craftsmanship, and natural beauty. Don't miss your chance to call this remarkable property home! (id:37788)
Royal LePage Flower City Realty
5372 Spruce Avenue
Burlington, Ontario
A must-see for growing families or multi-generational living in South East Burlington, offering over 3,200 sq ft of beautifully finished living space and a unique, versatile layout. The main floor features a bright living area, an updated eat-in kitchen with quartz countertops and island, three spacious bedrooms, and a renovated 3-piece bath with walk-in shower. The second level offers a separate living space with its own kitchen, dining area, gas fireplace, two bedrooms, and a modern 3-piece bath—perfect for in-laws, guests, or a nanny suite. Enjoy the four-season sunroom with a cozy gas fireplace, a finished basement with pot lights for added flexibility and ambiance, and a private backyard oasis with saltwater pool, cabana, and new deck. This home features three gas fireplaces and numerous upgrades, including a pool liner (2023), sand filter (2020), heater (2018), pump (2017), roof (2018), windows and front door (2017), furnace and A/C (2016), and driveway (2022). (id:37788)
RE/MAX Escarpment Golfi Realty Inc.
5 Chesapeake Drive
Waterdown, Ontario
Welcome to 5 Chesapeake Drive! Located on a family-friendly street in the heart of Waterdown, just minutes from the vibrant downtown core with restaurants, shops and everyday conveniences all at your fingertips. This three-bedroom, two plus one-bathroom home has a double car garage and parking for up to five vehicles. Inside, be wowed by the double-storey ceiling and airy feel. The eat-in galley kitchen offers a bay window overlooking the property and flows into the cozy family room, complete with a fireplace and walkout to the back deck – perfect for entertaining in the warmer months. Also conveniently located on the main level, find the primary bedroom featuring a spa-inspired ensuite bathroom with dual sinks, a luxurious soaker tub, walk-in glass shower and a generously sized walk-in closet. Upstairs, two generously sized bedrooms share a modern four-piece Juliette bathroom. The lower level awaits your creative vision, ready to transform into your dream space. Don’t be TOO LATE*! *REG TM. RSA. (id:37788)
RE/MAX Escarpment Realty Inc.
55 Gracefield Crescent
Kitchener, Ontario
Located on a quiet, family-friendly crescent directly across from a school, this charming 3-bedroom, 2-bathroom home offers comfort, convenience, and plenty of recent updates. The bright, updated kitchen features modern finishes and flows nicely into the dining area with garden doors leading to a new side deck and fenced yard (2025) — perfect for entertaining or relaxing outdoors. The spacious living room provides a warm and inviting atmosphere, ideal for family gatherings. Downstairs, you’ll find a finished recreation room complete with a wet bar and bar fridge, great for hosting or unwinding at the end of the day. Enjoy peace of mind with numerous updates: Roof (2023) Front porch rail (2023) Water softener (2021, owned)Exterior paint and garden door New side deck and fence (2025). The driveway accommodates up to 4 vehicles, and both the water heater and water softener are owned — no rentals here! This home truly combines comfort, style, and convenience in one of Kitchener’s most desirable neighbourhoods. (id:37788)
RE/MAX Icon Realty
2435 Woodward Avenue Unit# 15
Burlington, Ontario
Welcome to 2435 Woodward Avenue, Unit 15 a beautifully maintained townhome in Brant, one of Burlingtons most desirable and family-friendlycommunities. This spacious home offers thoughtful updates and an ideal layout for modern living. Step inside to an inviting main floor featuringhardwood flooring, a bright open-concept living and dining area with sliding patio door accessing the private back-yard and that fill the spacewith natural light. The well-appointed kitchen includes plenty of cabinetry, stone counter space, tiled backsplash and a cozy breakfast area with alarge bay window, perfect for family meals or morning coffee. The Massive main-floor primary bedroom features two closets and 4-piece ensuitebath. Enjoy the convenience of a main-floor Laundry / Mud-Room with access to the garage, a 2-piece powder room and double-door closet inthe foyer. Upstairs, you will find a generously sized second bedroom (nearly same as primary bedroom), with two closets and a second 4-pieceensuite bathroom. The lower level is unfinished, with potential to be finished any way you want. Enjoy the interlock patio in the backyard fencedon both sides and no direct neighbours in the back. Enjoy the low-maintenance lifestyle of a townhome in this quiet complex ideally located just minutes from top-rated schools, shopping, dining, parks, public transit, and easy highway access everything Burlington has to offer is right atyour doorstep! Whether youre a first-time buyer, a growing family, or looking to downsize, this home offers exceptional value in a primelocation. (id:37788)
RE/MAX Escarpment Realty Inc.
3429 Eternity Way
Oakville, Ontario
Welcome to 3429 Eternity Way, an energy-star certified freehold townhome in Oakville's desirable Glenorchy community backing onto breathtaking plains and woods. With bright, open spaces, this home is move-in ready for modern family living. Step inside to an inviting open-concept main floor featuring 9-foot ceilings, elegant hardwood floors, and large windows that flood the home with natural light. The spacious living room is ideal for relaxing or entertaining, while the adjacent dining area provides the perfect setting for family meals. The chef's kitchen impresses with granite countertops, stainless steel appliances, extended cabinetry, and a massive island, offering both function and style. Upgraded Hardwood stairs lead upstairs to the primary bedroom serving as a serene retreat complete with a walk-in closet with custom built-ins and a spa-inspired 4-piece ensuite featuring a freestanding tub, large glass-enclosed shower, and granite stone vanity. Two additional bedrooms offer bright windows and ample closet space, sharing a beautifully appointed 4-piece bathroom. The convenience of an upper-level laundry room adds everyday ease.The large unfinished basement gives you the opportunity to expand the living space with a versatile recreation room, an additional bedroom, and a modern 3-piece bathroom-perfect for guests, teens, or a home office. Outside, enjoy a private backyard upgraded with stone steps and a massive interlock patio, ideal for relaxing or entertaining in the warmer months. Enjoy complete privacy in your fenced yard backing onto clear fields. Private driveway is separated from the neighbours and can be expanded to accommodate two cars. Carpet Free + Professionally finished closets throughout. Proximity to top-rated schools (Dr. David Williams Public School) + New upcoming Catholic Elementary and High School, Woodlot and walking trail to a nearby pond, shopping, hospital, and major highways including the 407, QEW, and GO Transit. (id:37788)
RE/MAX Escarpment Realty Inc.
126 Montmorency Drive
Hamilton, Ontario
Stunning Owner-Built Home on Premium Corner Ravine Lot - East-End Hamilton!This freshly painted residence offers approx. over 4,000 sq. ft. of living space, a triple- wide driveway, and 2-car garage, combining elegance with functionality.Step into a grand foyer featuring a striking spiral staircase and discover a thoughtfully designed layout with 4 bedrooms, 4 bathrooms, and 2 kitchens.The main floor boasts a spacious living/dining area with vaulted ceilings, a private office, a cozy family room, and a large eat-in kitchen with a center island and ample cabinetry. Convenient main floor laundry is also included.The primary suite offers a luxurious ensuite with a Jacuzzi tub and a walk-in closet with bonus access to an additional room - perfect as a second closet or private retreat.The fully finished basement features a second kitchen, additional laundry, three additional rooms, and a separate entrance from the garage.Additional highlights: irrigation system, leaf-filtered covered eavestroughs on the lower level, and proximity to excellent schools, shopping, transit, and major highways.A rare opportunity in a sought-after neighborhood-spacious, versatile, and move-in ready! (id:37788)
Homelife Silvercity Realty Inc Brampton
31 Academy Street
Ancaster, Ontario
Welcome to the original Ancaster village! This charming bungalow is situated on a large lot in the highly sought after neighbourhood of Maywood. Enjoy the convenience of quick access to major highways perfect for commuters from Niagara to Toronto, walking distance to weekend activities such as family splash pad, Village Green park, tennis club, Tiffany Falls hiking trails, Ancaster Library, and the newly erected Memorial Arts Centre. Take advantage of the Hamilton Golf and Country Club, weekday farmers market, and the Wilson street shopping and dining (Rousseau House, Brewers Blackbird, the new Trails Cafe) as well as being in the desirable catchment for Rousseau Elementary. This residence offers comfort and charm with an updated kitchen, newly renovated full bathroom on the main floor as well as a second full bath in a fully finished basement that provides 1900 sqft of total livable space. Enjoy your morning coffee overlooking a meticulously maintained vibrant backyard that boasts matured perennials and trees, a detached garage perfect for a hobbyist or extra storage space, as well as a large patio for hosting or relaxing and soaking up with tranquil landscape! This home will not disappoint. (id:37788)
Revel Realty Inc.
50 Pinnacle Drive Unit# 62
Kitchener, Ontario
THIS ONE WILL NOT DISSAPOINT YOU. Beautiful End-unit townhome in a Great area, Minutes to Conestoga College and the 401, Very Nice well looked after complex with playground and ample visitor perking, Walking trails and the river within walking distance, The home features three bedrooms and three bathrooms. Bright White Kitchen with Stainless Steel Appliances and Island and California Shutters throughout the home and being an End Unit it has Lots of windows and is nice and bright. The Upstairs will not disappoint with a seperate Laundry Closet, Large Primary Bedroom with Dual Closets and Ensuite Bathroom, Additional Hall Feature space for office or Reading Nook, and a Main Four Piece Bathroom, The two additional well sized bedrooms. (id:37788)
Royal LePage Wolle Realty
5017 Kawagama Lake Road
Dysart Et Al (Havelock), Ontario
Impressively magnificent custom-built log home (True North - 4,560 sf ft) and over-sized, triple-car garage with a 2-bedroom guest loft on 8+ acres with 500+ feet of shoreline PRIVACY + 90' dock system! Pride of ownership, care and maintenance of the buildings and property are quite evident, as one explores this special listing on the south shore of Kawagama Lake, the largest lake in Haliburton with 240' of depth which supports lake trout & bass. This winterized log home is quite visually-striking with features that include its King Post designed entrance, lofted great room with a floor-to-ceiling granite stone fireplace, hardwood + pine flooring and pine accents throughout. The living area is an open concept and shared with a custom-designed kitchen and dining area with walkout to a screened-in gazebo area. The cottage has once slept 16 people and has 6-bedrooms and 4 bathrooms. The basement is finished with in-floor radiant heating and has a lakeside walkout on the ground level. Heated/covered breezeway from main dwelling to the garage/guest quarters. Drilled well, 2 septic systems (i.e. main cottage/home and for the guest area above the garage), geo-thermal heating & cooling system via lake water, backup generator, security system, high-speed internet, etc. The spacious primary bedroom is on the main floor and boasts a sunrise, soaking/jet~streamed Azzura tub, 5-piece bathroom, extra insulation in ceiling and wall for sound reduction and walk-in closet. Beautifully landscaped with granite rock stairs to the lake and a separate trail for an ATV or golf cart. Granite rock designed, outdoor fire pit, located under dark skies, bright stars and planets above. There is a vast network of trails on crown land nearby for hiking, ATVing, snowshoeing, snowmobiling and so much more! Convenient 4-season road access. This fantastic property is located just under 3 hours from Toronto. The SUNSETS and calls of loons, wolves and owls are FREE! (id:37788)
Forest Hill Real Estate Inc.
127 Jansen Avenue
Kitchener, Ontario
Welcome to 127 Jansen Avenue, a charming and well-maintained bungalow located in a desirable Kitchener neighbourhood. This 3-bedroom, 2-bathroom home offers a versatile layout with comfortable living spaces both upstairs and down. The main floor features a bright and inviting sunroom at the front of the house, perfect for morning coffee or quiet reading. The heart of the home is the spacious kitchen, completely updated in 2017, with a large island, granite countertops, stainless steel appliances, and a dining area that flows seamlessly into the space—making it ideal for both everyday living and entertaining. Two bedrooms are located on the main level, including the primary suite which offers luxury vinyl flooring and new sliding doors that open directly to a private backyard porch. A 4-piece bathroom completes the main floor. The finished basement provides plenty of additional living space, with a large recreation room that’s perfect for movie nights, a wet bar for entertaining, and a third bedroom that makes an excellent guest suite or private retreat. A 3-piece bathroom and abundant storage options add both comfort and convenience to the lower level. Outside, you’ll enjoy a fully fenced backyard that is perfect for family activities, pets, or entertaining friends on warm summer evenings. The oversized single-car garage offers tandem parking for two vehicles, while the driveway provides parking for three more—ensuring plenty of space for both family and guests. This home is located in a sought-after Kitchener neighbourhood, close to schools, parks, shopping, and with easy access to major highways, making it a wonderful option for families, downsizers, or investors. With its thoughtful updates, functional layout, and excellent location, 127 Jansen Avenue is ready to welcome its next owners. (id:37788)
Royal LePage Wolle Realty
3545 Campden Road Unit# 8
Campden, Ontario
CUSTOM DEHAAN-BUILT BUNGALOFT BACKING ONTO PEACEFUL GREEN SPACE IN CHARMING CAMPDEN Welcome to a home where craftsmanship, comfort, and versatility come together — a beautiful custom DeHaan-built bungaloft, built in 2018 and providing over 2,800 square feet of finished living space. Designed for both empty nesters and families, this home is tucked away in a quiet cul-de-sac backing onto lush green space, combining country serenity and modern luxury just 10 minutes from the QEW. Step inside and feel the quality DeHaan Homes are known for. The open-concept main floor is the heart of the home — anchored by a chef’s dream kitchen with a massive layout, custom finishes, and seamless flow into the living and dining areas. Whether hosting family dinners or weekend get-togethers, the design makes it easy to cook and connect while enjoying peaceful views. The main-floor primary suite provides comfort and ease, featuring a large walk-in closet and spa-inspired ensuite. With main-floor laundry and thoughtful design, everyday living is simple and convenient. Upstairs, the second level has three spacious bedrooms, ideal for kids, visiting grandkids, or guests — a flexible layout that adapts to your lifestyle. Step outside to a covered porch and separate back deck immersed in nature, the perfect setting for morning coffee, barbecues, or quiet relaxation. Built with DeHaan’s renowned craftsmanship, this home showcases custom details, premium materials, and timeless style throughout. Located in the heart of Campden, you’ll love the close-knit community feel, nearby vineyards, and quick QEW access for easy travel. This is more than a home — it’s a lifestyle of comfort, connection, and quality. (id:37788)
Your Home Sold Guaranteed Realty Elite
4149 Bucknall Lane
Campden, Ontario
CUSTOM-CRAFTED DEHAAN BUNGALOW — LUXURY COUNTRY LIVING JUST MINUTES FROM THE QEW Experience the perfect balance of sophistication, comfort, and peace in this brand new DeHaan custom-built bungalow, thoughtfully designed for those looking to simplify without compromise. Nestled in quiet countryside just 10 minutes from the QEW, this home is refined living surrounded by nature — a place to slow down, spread out, and still welcome the people you love. Step inside to a wide-open main floor where living, dining, and kitchen spaces flow seamlessly — ideal for entertaining family and friends or staying connected while cooking. You’ll love the wide plank white oak engineered hardwood floors, vaulted ceilings, and the gourmet kitchen featuring a granite waterfall island, custom solid wood cabinetry with dovetail drawers, and high-end appliances that make everyday living feel effortless. The primary suite is your personal retreat, complete with a spa-inspired ensuite and custom walk-in closet designed for convenience and luxury. A second bedroom or home office, a 3-piece bathroom, and a main-floor laundry room with custom built-ins keep everything within easy reach — combining function and elegance in every detail. The finished lower level is ready for family gatherings, with three spacious bedrooms for visiting grandkids or guests, a full bathroom, wet bar, and an expansive recreation area perfect for holidays or cozy movie nights. Outside, unwind on your covered composite deck with wood ceiling, overlooking peaceful green space and no rear neighbours — the perfect spot to enjoy quiet mornings or sunset evenings. Located minutes from golf courses, charming towns, and scenic trails, this home offers the serenity of country living with the convenience you still want close by. This is more than a home — it’s a lifestyle of comfort, connection, and craftsmanship. Discover the care and quality that only a DeHaan custom build can provide. (id:37788)
Your Home Sold Guaranteed Realty Elite
1447 Reynolds Avenue
Burlington, Ontario
Opportunity knocks with this spacious 3-bedroom, 3-bathroom detached raised bungalow offering over 2,000 sq. ft. of above-grade living space! Situated on a 118 ft. deep lot, this home features an extremely private backyard backing onto a forest with no rear neighbours. Step inside to a welcoming foyer that leads to a bright living area with large windows, seamlessly connected to the dining room and kitchen with a convenient breakfast area. Down the hall, you’ll find the primary bedroom with its own private walkout to a balcony overlooking the trees, the perfect spot to enjoy your morning coffee. The primary also features a walk-in closet and a private 3-piece ensuite. A second bedroom with dual closets and a 4-piece bathroom complete this level. The adjacent level offers a cozy family room with a fireplace and walkout to the deck and backyard, a third bedroom, a separate laundry room, and another full bathroom. The basement provides additional flexible space- ideal for hobbies, a home gym, or extra storage. Located in Burlington’s desirable Palmer neighbourhood, known for its quiet streets, mature trees, and convenient access to schools, parks, and amenities, this home offers endless potential and is the perfect canvas to make your dream home a reality! (id:37788)
Royal LePage Burloak Real Estate Services
15 Queen Street S Unit# 401
Hamilton, Ontario
Fabulous Fully Furnished Fourth Floor unit at the Platinum Condo’s. Perfectly situated at the corner of King and Queen this stunning condo offers 819 sq. ft. of beautifully curated living space featuring 2 bedrooms, 1 bath, in-suite laundry and a private terrace. This exclusive suite is one of only three units on the 4th floor ensuring privacy and tranquility. Flooded with natural light, this corner unit features 9-ft floor-to-ceiling windows framing breathtaking waterfront and city skyline views. The open-concept layout includes a super stylish living area, dining nook, and a sleek modern kitchen with stainless steel appliances, quartz countertops, and glass tile backsplash. Both bedrooms are bright and spacious with custom open closet systems, and the spa-inspired 3-piece bath adjoins the primary bedroom. The building offers amazing amenities including a stunning lobby with concierge service, state-of-the-art gym, yoga deck, party room with full kitchen and fireplace lounge, perfect for entertaining, and a fabulous rooftop terrace with BBQ’s and seating areas to take in panoramic escarpment and sunset views. Located just steps from Hess Village, restaurants, cafes, shopping, amenities, the downtown core, farmers market, the AGA, First Ontario Center, plus just minutes to McMaster University, all area Hospitals, GO Transit, and Highway 403, make this an ideal location for professionals, commuters, investors and students alike. This is the ultimate turn-key opportunity as EVERYTHING IN THIS UNIT IS INCLUDED IN THE SALE PRICE! That’s right: all the furniture, carpets, shelving, kitchenware, bedding, linens, and décor items…other than the owner’s personal items…are INCLUDED! Also included are convenient 4th floor locker & underground parking spot. Don't miss this amazing opportunity to just move in, relax and enjoy! RSA (id:37788)
Judy Marsales Real Estate Ltd.
31 Bayside Court
Burlington, Ontario
Quality and luxury in this exquisite 2025 4-bed (all with en-suites), 6 bath custom build in an exclusive pocket in south Aldershot, steps to the lake, Lasalle Park, and the Burlington Golf and Country Club! Enjoy premium street position on a quiet cul-de-sac offering 4 spacious bedrooms, each with their own ensuite.Over 5200 sqft of luxuriously finished floor space with every convenience for the busy family.Impressive foyer with beautiful polished porcelain inlay, white oak hardwoods, soaring ceiling height to the second floor and W/I lit closet with custom organization.Sun-filled main floor home office for live/work arrangements and convenient oversized powder room.Dine w/ large groups of friends and family in your sophisticated dedicated open dining room w/ custom tray ceiling, extra large windows and mosaic white oak hardwoods.Wow to this kitchen!If you love to cook you will be blown away with both function and aesthetics of this masterpiece.Premium lit Barzotti cabinetry in a neutral palette w/ premium JennAir monogram series appliances throughout including double oven, 6 burner gas range, lockable wine fridge, premium quartz surfaces, heated flooring and extra large walnut stained island to match the custom walnut range hood. Everyone will enjoy the privacy of their own ensuite, connected to extra-large bedrooms adorned w/ beautiful imported tile, white oak hardwoods, custom W/I closets, designer lighting, and elegant decorative plaster ceilings. Breathtaking primary ensuite shows off imported italian calcutta polished porcelain, freestanding tub, barzotti double sink vanity, heated flooring and glass shower with double rain heads. Entertainers dream in the lower level, complete w/ dedicated gym space, sauna with integrated lighting and sound system, kitchen servery area and home theatre for movie nights! Nearby top rated schools, minutes to DT and GO station. Welcome to your BRAND NEW impeccable dream home! Some images virtually staged. Luxury Certified. (id:37788)
RE/MAX Escarpment Realty Inc.
111 Wilson Drive
Georgian Bluffs, Ontario
Discover your escape to this immaculately maintained, elegantly rustic, fully renovated 4 season property located directly on the shoreline of Colpoys Bay (Georgian Bay) just 5 minutes outside of the town of Wiarton, 20 minutes to Sauble Beach, 35 minutes to Southampton/Port Elgin, 50 min to Tobermory and a central gateway to the stunning Bruce Peninsula! Nestled on a flat, tree filled, private beachfront lot, this property is perfect for anyone looking to enjoy a potential turnkey waterfront purchase. Featuring a sandy walk out beach, a locally handcrafted, docking system that can accomodate a 26' boat and seadoos. Complete with Adirondack chairs and tables, a 10 seating beach picnic table and umbrella, a Beach House that homes a full size refrigerator and all of the desired outdoor games and paddling supplies. There is a beach Fire pit and 2 racks that hold 2 canoes, 4 kayaks and 2 Paddle boards. The lot provides a safe and enjoyable spot for little ones to splash and play, while hosting a pristine swimming and boating experience for all ages The marina and public boat launch are 5 minutes away. Close to golf courses, the Bruce Caves and Trail, the Grotto and surrounding ATV/snowmobile trails.This special location hosts full sun exposure with lots of areas to also enjoy shade, beach frontt, breathtaking sunsets and incredible views of the Niagara Escarpment.It includes the main Home, The Beach Cabin, The Beach House, The Fort and a Utility cabin. All buildings have insulated steel roofing. There is also strategic privacy fencing throughout the tree lined lot.The Cabin 105 sqft. The Fort ~ 2 levels 160sqft. Beach House 90 sqft. Utility Cabin 90sqft. Cedar and Pine Construction- High Celings- 2 bedrooms- Large Open concept kitchen and living room. It has been completely transformed with high-quality upgrades that combine modern comfort with timeless charm. There is a stunning stone gas fireplace and a functional zero clearance wood-burning stove. (id:37788)
Exp Realty
66 Kortright Road E
Guelph (Kortright East), Ontario
Welcome to this beautifully maintained bungaloft in Guelph's highly sought-after Kortright East neighbourhood - where comfort, functionality, and charm come together seamlessly.The main floor offers a bright and spacious layout featuring two bedrooms, including a primary suite with a walk-in closet and private ensuite bathroom. A second bedroom with its own 3-piece bath provides flexibility for guests or family. Enjoy the ease of main floor laundry, vaulted ceilings with skylights, and a cozy gas fireplace that anchors the sun-filled living room.Downstairs, the finished basement extends your living space with two additional bedrooms, a den, office, and a 2-piece bath with shower rough-in-perfect for a growing family, home business, or multigenerational living with separate basement entrance through the garage. Ample storage throughout ensures everything has its place.Step outside to a private backyard surrounded by mature trees, ideal for relaxing or entertaining. A double car garage and spacious driveway complete this exceptional property.Located in a quiet, established community close to parks, trails, top-rated schools, shopping, and transit, this home offers the perfect blend of tranquility and convenience. (id:37788)
Keller Williams Home Group Realty
71 Deer Lake Road
Huntsville (Stephenson), Ontario
Imagine a life where apple trees mark the seasons, the lake is close enough to call your own, and home is where calm and connection meet. This isn't just where you live- it's where your story unfolds. Set in the heart of Port Sydney, 71 Deer Lake Road makes life beautifully simple. One-level living. A backyard that feels endless. A home rooted in community, surrounded by nature, and steps from everything that makes Port Sydney special. Morning rallies on the tennis courts. A quick nine holes at Granite Ridge. Mary Lake to cool off. Plus, quick access to Hwy 11, groceries, fuel, and more are just minutes away. Perfectly connected while still feeling worlds apart. Framed by tall trees and set on nearly an acre, the property sets a tone of calm the moment you arrive. This backyard offers what most in-town homes can only dream of - space for gardens, room for play, and golden evenings on the deck. Summer writes its own story here: bruschetta from garden tomatoes, apple pie from your own trees, and the sky fading to gold as you unwind outdoors. Step inside, and the home instantly feels warm and welcoming. The sunroom greets you with natural light, a place where hours pass easily, pages turn slowly, and conversations flow with ease. Hardwood floors carry you through a layout designed for ease: an eat-in kitchen that makes mealtime effortless, a cozy living room for unwinding, two inviting bedrooms, and a spacious 4pc bathroom. Plus, the convenience of a nat gas furnace, main-floor laundry, carport, and an unfinished basement leaves the door open for more -extra living space, storage, or a workshop. And with Huntsville and Bracebridge only 15 minutes away, errands, dining, and shopping are never out of reach. Whether you're buying your first home, downsizing, or simply craving a quieter pace of life, 71 Deer Lake Road offers the space, setting, and community to make it all possible. This is the calm you've been craving. Peaceful. Connected. Absolutely Unforgettable. (id:37788)
Peryle Keye Real Estate Brokerage
29 Wagner Crescent
Essa (Angus), Ontario
Comfort Meets Elegance! Discover this stunning 4-bedroom, 3-bathroom ( Rough In for 4th Bath in Basement) home offering 2322 sq. ft. (finished space) of thoughtfully designed finished living space in a highly sought-after, family-friendly neighborhood. Surrounded by scenic community parks, serene trails along the Nottawasaga River, and just minutes from shopping, schools, and essential amenities, this property offers the perfect balance of lifestyle and convenience. Sun drenched rooms with soaring 9-foot ceilings create a bright, open atmosphere. This home features numerous upgrades throughout and seamlessly combines style and functionality FEATURES: 1~Modern Kitchen~*upgraded cabinetry *sleek glass inserts *quartz countertops *spacious island *stainless steel appliances *gas stove/ hood fan *walk in pantry *undermount lighting *quartz back splash *12 X 24 ceramic tile *Walk out from breakfast area (8ft patio door) to spacious deck (21X21 ft) with gazebo 2~Spacious Great Room~ *impressive oak staircase *upgraded durable laminate *tasteful light fixtures *pot lights *linear fireplace with custom built ins *bright bay window with cozy window seat 3~ Private Primary Suite~ *luxurious retreat with scenic views *5 pc Ensuite *double sinks *quartz countertops *luxurious soaker tub *separate shower/glass door *walk in closet 4~Second Floor~ 3 additional bright bedrooms *4 pc Bath *double linen closets *pot lights 5~ Professionally fin. lower level (oversized windows) is perfect for entertaining and recreational activities (create a lower level spa/ rough in for 4th bath) 6~Convenient Main Floor~ *powder room *laundry room *mud room with inside entry to double garage and parking for 3 cars in driveway (no sidewalk) * Custom 8ft barn door closet treatment in front foyer. This premium lot offers incredible curb appeal, enhanced privacy with no rear neighbors, beautiful landscaping and a fully fenced backyard. (id:37788)
RE/MAX Four Seasons Realty Limited
265 1/2 Cedardale Avenue Unit# Main
Stoney Creek, Ontario
Well Maintained, clean , Spacious three Bedrooms, three washrooms, Semi Detached house at Exellent locatuion in Stoney Creek. AAA Tenants, No Pets, No Smoking. TENANT TO PAY 70% of ALL UTILITIES. One Driveway Parking space. Basement Rented separately & not included. PLEASE FORWARD RENTAL & SUPPORTING DOCUMENTS FOR LANDLORD REVIEW & APPROVAL . RSA (id:37788)
RE/MAX Escarpment Realty Inc.
31 Falls View Road
Huntsville (Stephenson), Ontario
Great location in beautiful Port Sydney just a short walk to the Scenic Falls at Mary Lake with Beach, Boat Ramp, Golf, Walking trails and so much more to add to the lifestyle this location has to offer. Lower level contains a 2 bedroom in-law suite completely renovated and ready for extended family. Laundry available both up and down with a newer large 2020 septic system designed to handle both living quarters. Few items still a work in progress as the owner works to totally renew this prime location. Upper floor offers a wood burning fireplace and a large deck and screened room. Below is an extended sun room from the walk out lower area. Make this a large family home or enjoy extra space for extended family. Would make an ideal cottage setting as well with its proximity to Mary Lake and the Muskoka River. Extra insulation in attic and sound proofing in walls and the floor add to the many extra features added by the builder owner over the many years. (id:37788)
RE/MAX Professionals North
75 Emerald Crescent
Toronto, Ontario
Welcome to 75 Emerald Crescent, a beautifully updated home set on a rare oversized lot just steps from the lake. With 50+ ft frontage and over 105ft depth, an attached garage, parking for three cars, and a private backyard oasis, this property offers outstanding outdoor space and excellent potential for future expansion for growing families. Thoughtfully renovated throughout while preserving the original mid-century charm, this home offers a warm, functional layout and generously sized bedrooms, including a spacious primary retreat with double closets. The main level includes a custom built-in, open concept kitchen/dining area and fireplace, while the finished basement adds living space with a large and comfortable rec room. Stepping outside, the south-facing backyard features a built-in planter, interlocking patio and walkway, and a newer fence, grassy area, and dedicated area for a gas firepit. This large, unobstructed area delivers upscale enjoyment, and provides opportunity to add a pool, extend the home, or potentially add a backyard garden suite - the possibilities are endless! The home’s ideal location provides convenient access to the lake, waterfront trails, community pool, parks, and highly rated elementary and high schools. With newer windows and a newer roof, as well as AC on the main floor, this home is truly move-in ready. Don’t miss your chance to experience the best of city living while enjoying incredible privacy and outdoor space in this beautiful home! (id:37788)
Right At Home Realty
832 Queensdale Avenue
Hamilton, Ontario
Turn-Key home thoughtfully updated and freshly painted from top to bottom, with modern upgrades. Spacious liv/room that sets the tone for comfort and style with hardwood floors, oversized four-panel front window seat. Curl up with a book on a rainy afternoon or host friends for coffee, this sunlit space invites connection and relaxation in equal measure. Adjacent lies the family-sized kitchen with new flooring and re-finished cabinets that blend rustic charm with contemporary clean lines. Ample counter space and thoughtful storage make meal prep a joy, while the open layout keeps the heart of the home connected to everyday life. The main floor is completed with a generous bedroom and a fully updated bathroom—both thoughtfully designed for comfort and convenience. It’s the perfect setup for multi-generational living, a home office, or a quiet retreat. Upstairs, two good-sized bedrooms await, each featuring hardwood floors as the main floor with large windows ensuring a bright and ideal haven for children, guests, or a private master suite. Partly finished basement boasts impressive ceiling height and abundant space, making it a prime candidate for transformation. With a little vision, it could easily become a full in-law suite, a home gym, or a cozy entertainment area offering endless possibilities for customization, worry-free living . Many updates include new sheafing and shingles installed in June 2024, a new furnace and hot water tank replaced in 2022, and brand-new central air added in June 2024. Practical exterior improvements include a fully re-built front porch and a recently repaired & sealed driveway, a fully fenced yard and re-built shed floor. (id:37788)
RE/MAX Escarpment Realty Inc.
24 Caprice Court
Kitchener, Ontario
Conveniently located 3 bedroom semi on quiet court! This bright and tidy home is move in ready with gorgeous renovated eat in kitchen w/ quartz counters and plenty of counterspace, walk out to 20' x 12' deck with gas hookup, gazebo and large, fully fenced yard plus shed for storage. Spacious front living room with laminate floors and large picture window. 3 spacious bedrooms upstairs with new carpet in 2025, Finished rec room, 2 pc. bath, plus laundry and lots of storage in the basement. Double driveway allows for 4 cars! Updates include windows/doors (2012), Kitchen (2021), Carpet on stairs and second level (2025), Main level flooring (2021). Great location close to shopping and expressway. Perfect for young families, first time buyers or empty nesters! (id:37788)
Peak Realty Ltd.
5084 Alyssa Drive Unit# 1
Beamsville, Ontario
Welcome to #1, 5084 Alyssa Drive, Beamsville! This beautiful end-unit freehold townhouse offers 3 bedrooms, 4 bathrooms, California Shutters throughout, and a fully finished bachelor in-law suite — perfect for extended family or guests. The main floor features 9 ft ceilings, a bright eat-in kitchen, cozy living area, powder room, and garage access. Upstairs, the primary bedroom includes a walk-in closet and 3-piece ensuite, with two additional bedrooms and convenient upper-level laundry. The basement in-law suite has a separate entrance through the garage, complete with a kitchenette, 4-piece bathroom, laundry, and plenty of storage.Enjoy outdoor living in the fully fenced backyard with a large deck and storage shed. Visitor and street parking are available. This home is ideal for families with close proximity to Rotary Park, Fleming Memorial Arena/Library, no rear neighbours and close to vineyards and orchards. Located close to highways, shopping, schools, community centre, and places of worship, this home blends comfort, convenience, and functionality in one desirable package. Don’t miss out on this home! (id:37788)
Right At Home Realty
409 Laurel Gate Drive
Waterloo, Ontario
Welcome to this stunning end-unit freehold townhome located in the highly desirable Laurelwood community. The home features a bright, open-concept design with a high-ceiling living room, soaring two-story windows, and a cozy gas fireplace. The eat-in kitchen offers newer stainless steel appliances, updated flooring, and patio doors leading to a deck overlooking a spacious backyard — perfect for relaxing or entertaining. The master bedroom is set on its own private level with a 4-piece ensuite, providing a quiet retreat. The upper floor includes two generous bedrooms. The finished lower level offers additional living space ideal for a recreation or family room. Located in a fantastic neighborhood close to the YMCA, Laurel Creek Conservation Area, top-rated Laurelwood Public School and Laurel Hights Secondary School, shopping plazas, bus stops, and both universities. Move-in ready home in one of Waterloo’s most sought-after areas! (id:37788)
Smart From Home Realty Limited

