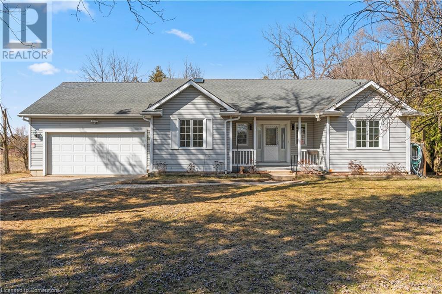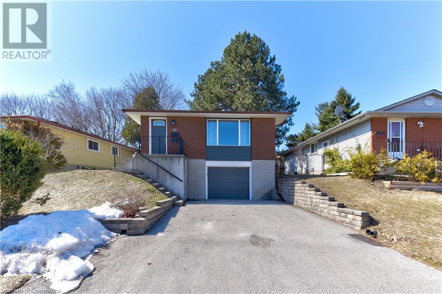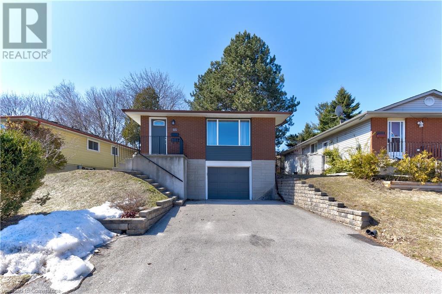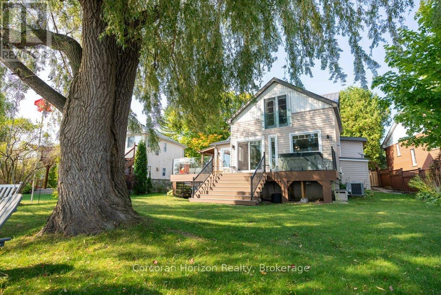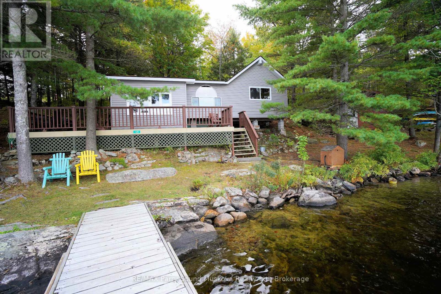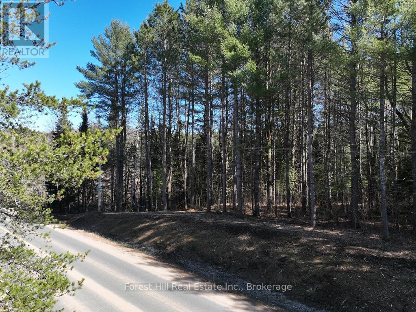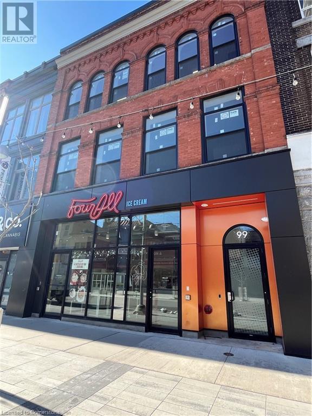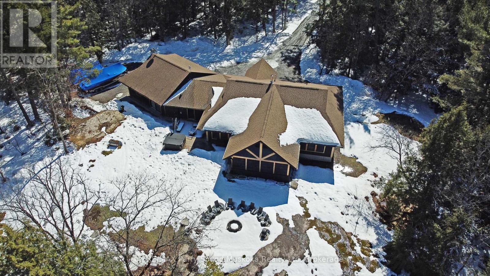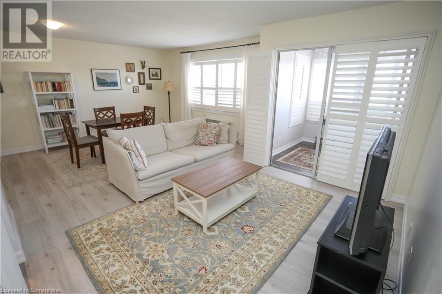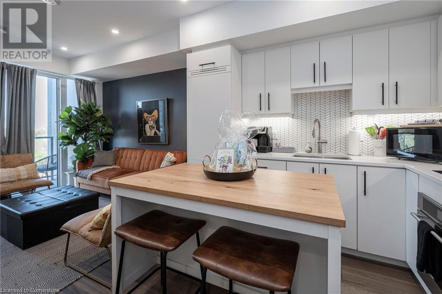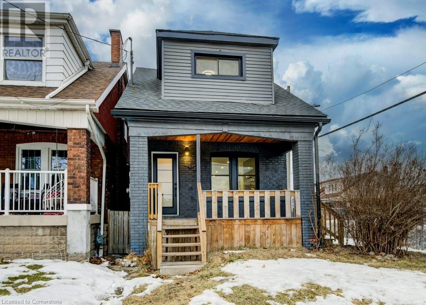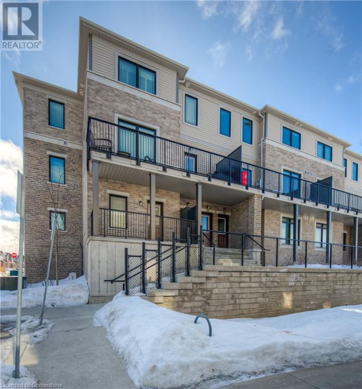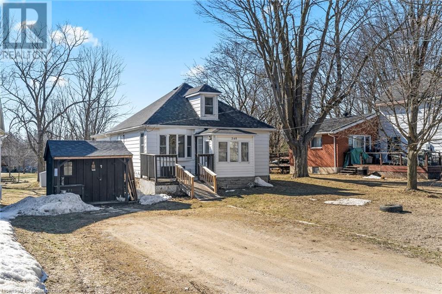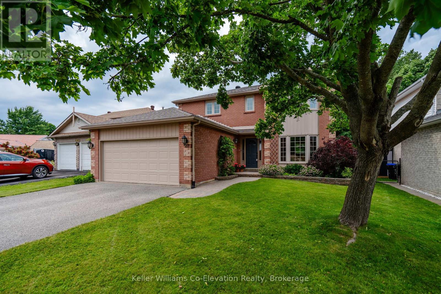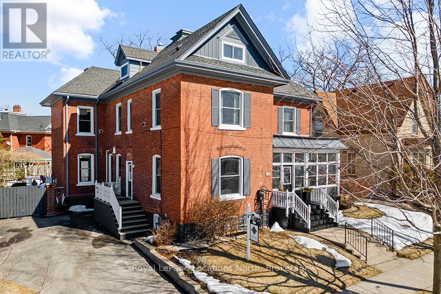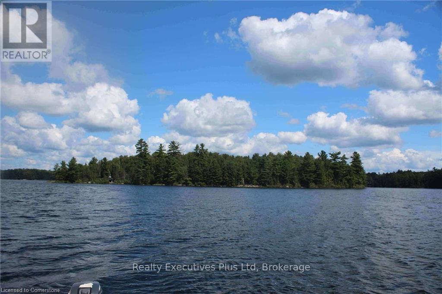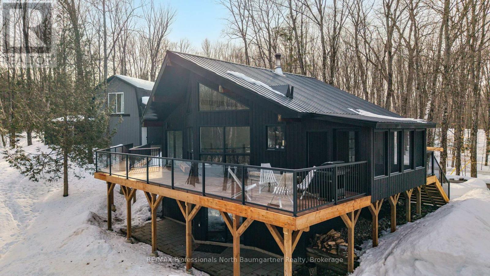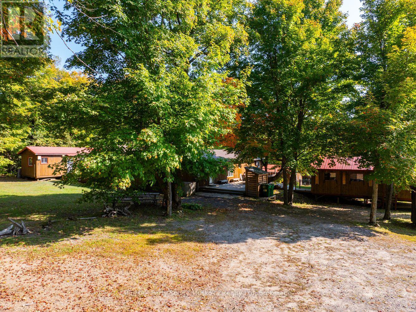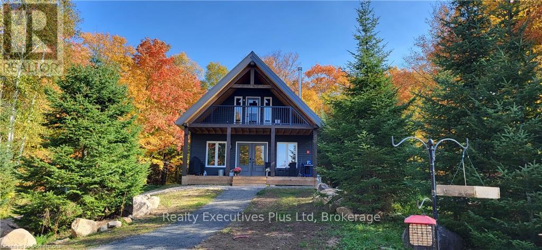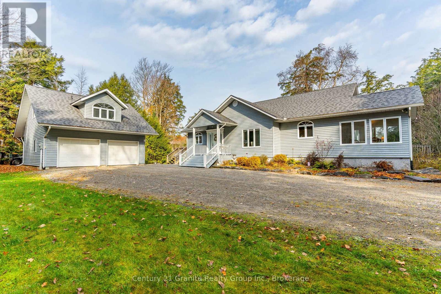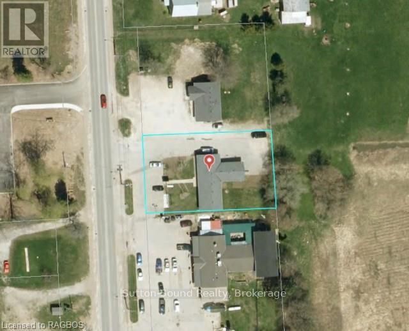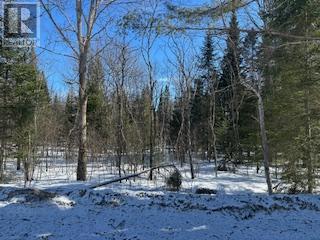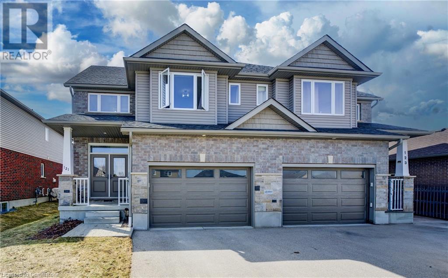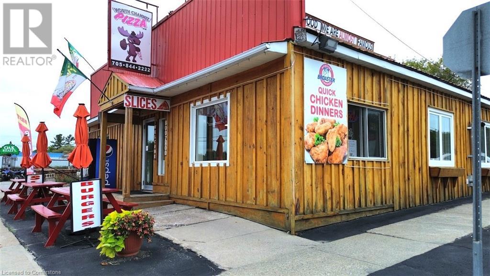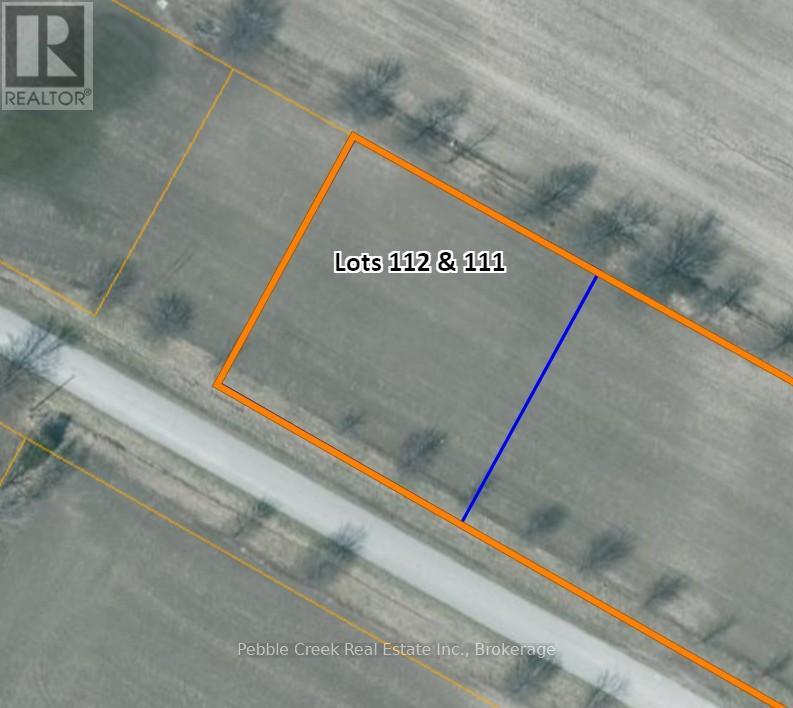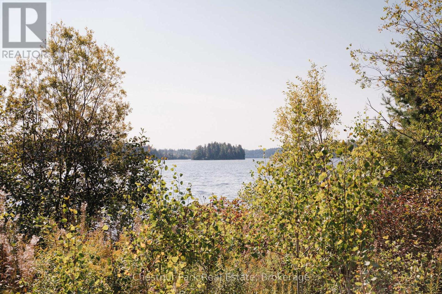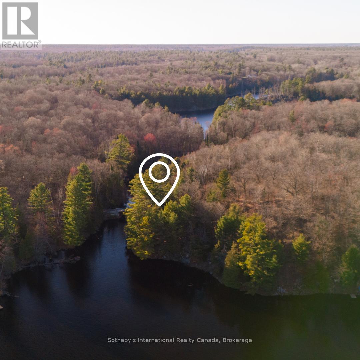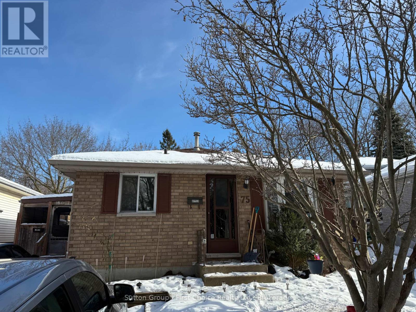360 Erbsville Road Unit# 42
Waterloo, Ontario
Waterloo Bungalow! Looking to downsize? Just starting out? Want the convenience of a turnkey property? Look no further! Amazing 2 bedroom bungalow townhouse condo with a garage in one of Waterloo's premier neighbourhoods. Main floor features a large primary bedroom with 4pc ensuite and double closet. Bright and spacious open concept family room, dining room, and kitchen. 2nd bedroom currently set up as office/den, but has a closet! Meticulously clean and well cared for! The finished basement boasts a huge rec room with gas fireplace, 3 pc bath, and a large office/den/games room currently set up with two single beds. Spend time outside on your new deck which includes a gas line for a bbq. Other features include furnace and central air (2017), 100amp electrical service, and main floor laundry. (id:37788)
Mcintyre Real Estate Services Inc.
6512 Ellis Road
Puslinch, Ontario
Welcome to your dream home! Nestled on a serene .67-acre lot, this custom-built bungalow offers the perfect blend of modern luxury and peaceful country charm. With a picturesque creek running through the backyard and surrounded by tranquil farm pastures, this property feels like your own personal oasis yet you're just minutes from major cities and highways!Step inside to find a home that feels like brand new. The kitchen has been completely renovated, along with all new bathrooms and stylish light fixtures. Every detail has been meticulously updated, ensuring this home is truly move-in ready. The pride of ownership is evident throughout. Recent updates include a water test, roof inspection, HVAC inspection, recently pumped septic system, new water softener, and heated garage. Plus, with underground hydro lines, you can rest easy knowing this home is well-equipped for years to come.Looking for extra space? A potential bonus room above the garage offers endless possibilities! And with protected land behind the property, you can enjoy uninterrupted tranquility for years to come. Fiber optic connectivity ensures high-speed internet, and you're just minutes from the charming Village of Hespeler, Highway 401, Highway 24, and a short drive to the GTA. This is the home you've been searching for don't miss out on this incredible opportunity! (id:37788)
Keller Williams Home Group Realty
115 Cedarhill Crescent
Kitchener, Ontario
115 Cedarhill Crescent presents an intelligent entry point into the real estate market for a first-time home buyer looking for mortgage help or a savvy investor building a portfolio. Located in the family-friendly neighbourhood of Alpine and directly across from Cedarhill Park while also offering proximity to public transit and walkable shopping amenities in Forest Glen Plaza. This raised bungalow was legally duplexed in 2020, and the charming 3-bedroom upper unit was painted and updated in 2022. The lower one-bedroom unit is currently under stable tenancy. Further income could be realized by renting the garage for storage space. The backyard is private and spacious, and there are plenty of neighbouring outdoor amenities near this location. Having long since climbed the property ladder, 115 Cedarhill served the Sellers well as an entry point to the real estate market. Start your journey today! (id:37788)
Benjamins Realty Inc.
115 Cedarhill Crescent
Kitchener, Ontario
115 Cedarhill Crescent presents an intelligent entry point into the real estate market for a first-time home buyer looking for mortgage help or a savvy investor building a portfolio. Located in the family-friendly neighbourhood of Alpine and directly across from Cedarhill Park while also offering proximity to public transit and walkable shopping amenities in Forest Glen Plaza. This raised bungalow was legally duplexed in 2020, and the charming 3-bedroom upper unit was painted and updated in 2022. The lower one-bedroom unit is currently under stable tenancy. Further income could be realized by renting the garage for storage space. The backyard is private and spacious, and there are plenty of neighbouring outdoor amenities near this location. Having long since climbed the property ladder, 115 Cedarhill served the Sellers well as an entry point to the real estate market. Start your journey today! (id:37788)
Benjamins Realty Inc.
280 Robins Point Road
Tay (Victoria Harbour), Ontario
Nestled in the highly desired area of Victoria Harbour, Tay, 280 Robins Point Rd is a beautifully renovated 3-bedroom, 2-bathroom home that offers 68 ft of stunning waterfront. This charming residence also includes a separate garage with finished space above, providing endless potential. The renovated garage features an epoxy floor and a heater, perfect for year-round use. Inside, the home has been updated from top to bottom. The main floor features a spacious foyer that flows into an open-concept living, dining, and kitchen area, creating a bright and airy atmosphere. Upgraded flooring runs throughout, complementing two well-sized bedrooms, a modern 4-piece bathroom, and a convenient laundry room. The kitchen is a true highlight, boasting granite countertops, stainless steel appliances, ample cabinetry, and a large window overlooking the water. The centerpiece is a waterfall-edge island with seating. The cozy living room is complete with an electric fireplace and glass sliding doors leading to a large back deck, perfect for enjoying your morning coffee with a serene waterfront view. Upstairs, the finished attic space is currently used as a bedroom and features charming exposed beams, its own updated 3-piece bathroom, and glass double doors that open up to a breathtaking view of the water. Outside, the property is a true waterfront haven. The expansive yard is accented by a majestic willow tree, a dock, a stone fireplace, and a composite deck with storage underneath for convenience. This is lakeside living at its finest! Book your showing today! (id:37788)
Corcoran Horizon Realty
144 Udvari Crescent
Kitchener, Ontario
Welcome to 144 Udvari Cres, nestled in the desirable Beechwood Forest area of Kitchener-Waterloo. This stunning home features a newly built basement and tons of upgrades, including new lighting, flooring and an additional bedroom completed in 2024. The open-concept main floor boasts 9ft ceilings, a gourmet kitchen with bleached maple cabinets, and a spacious island, perfect for entertaining. Upstairs you can find the 4 generous sized bedrooms, including a primary suite with a 4-piece ensuite featuring a jacuzzi tub. The fully fenced backyard offers a private retreat with a low maintenance in-ground pool. Don't miss this incredible family home! Book your private viewing today. (id:37788)
RE/MAX Twin City Realty Inc. Brokerage-2
RE/MAX Twin City Realty Inc.
154 - 85 Theme Park Drive
Wasaga Beach, Ontario
Beautifully maintained and priced to sell. Sellers are extremely motivated due to relocation. Experience the perfect seasonal retreat at the popular Countrylife Resort, available for seven months from April 26th to November 17th. This 40x12ft Huron Ridge Resort unit features a 40 ft hard roof and over 400 sq/ft of private deck space, situated on a centrally located lot that offers plenty of privacy and parking. Just a short walk from the beach, this cottage boasts two spacious bedrooms, providing ample room for family and friends. The exterior is low maintenance, and the unit comes fully furnished with central A/C, ready for immediate enjoyment. The resort offers a variety of amenities, including pools, a splash pad, a clubhouse, a tennis court, playgrounds, and mini golf, all within a gated community with security. This unit has been meticulously maintained and is a pleasure to show. 2025 Seasonal site fees are $5,800 plus HST Don't miss this opportunity to make lasting summer memories at your new home away from home. (id:37788)
RE/MAX By The Bay Brokerage
134 Glenlake Boulevard
Collingwood, Ontario
Nestled in the quiet East-end Collingwood neighbourhood is this 9.5 acre estate. A 3,500 square foot bungalow which boasts four bedrooms, three baths and has been meticulously maintained by its current owners. Recent updates abound: In 2015, a custom kitchen with quartz counters and island. By 2017, a new furnace, central A/C, roof, Generac 11kw Generator, deck, and gazebo were added. 2018 saw the addition of vinyl siding, while 2019 brought a tankless water heater. The lower level features a wet bar, family room with woodstove, built-in cabinets, and radiant heated floors. The fourth bedroom includes an en-suite with sauna. Outside there is a spacious deck off the sunroom which overlooks a manicured backyard and forest, enveloped by perennial gardens and a fenced-in vegetable patch. A wrap-around covered porch enhances curb appeal and offers multiple sitting areas. The winding paved driveway ensures privacy, while its central location affords easy access to Collingwood's amenities and a mere five-minute stroll to the Georgian Bay shoreline. Truly, an exceptional property awaits. (id:37788)
Sotheby's International Realty Canada
121 Healey
The Archipelago (Archipelago South), Ontario
Welcome to Summer In Cottage Country! Great turn-key cottage on a large, popular lake. This 2 bedroom cottage has been well maintained, is in excellent condition and ready to enjoy. The pine interior is warm and cozy and has a great cottage feel. The property is accessible by boat only from a marina. The nearly 1 acre lot is well treed and fairly private with 154 feet of good frontage and shoreline with some sandy beach areas. The Shore Road Allowance is owned. No grass to cut here! Additional buildings include a wood lined sauna, part of which could be used for sleeping and a good sized shed/workshop. This property uses a composting toilet system which is common on the lake. It currently has an outhouse also and an outdoor shower. There are boats included as well, a 17' bowrider with 90 HP outboard with a slip and parking available, 2 kayaks, 2 fiberglass canoes, 14 foot fishing boat with 9.9 HP outboard with the purchase of the property. Healey Lake is a large lake south of Parry Sound within 2 hours of Toronto and is a great lake with lots of Crown Land shoreline and very good for fishing and all water sports. (id:37788)
RE/MAX Parry Sound Muskoka Realty Ltd
0 Kushog Lake Road E
Algonquin Highlands (Stanhope), Ontario
Escape to nature's tranquility on a 13+acre property, Accessible year-round via a municipally maintained road. There is some marshlands on the property for great wildlife and nature. Good building site off Kushog lake rd. Conveniently situated within a 15-minute drive to Minden and only 30 minutes to Bracebridge, not to mention Carnarvon with its 3 great Restaurants only 5 minutes away. Explore the richness of the area with public access to Boshkung & Twelve Mile, Kushog Lakes, just a short drive away, adding a touch of adventure to your everyday life. (id:37788)
Forest Hill Real Estate Inc.
612 Clam Lake Road
Kearney, Ontario
Immaculate 4 season Cottage package located on popular Clam Lake-Kearney! Located on a year round municipal road and only minutes from Kearney, Hwy 11 and close to Algonquin Park. Gorgeous "Park like" lot offering level access to the lake with 1.47 acres, great privacy and 136' of west facing shoreline w/water's edge bar and dock. This wonderfully maintained year round cottage features; an concept kitchen/dining & living room area with a walkout to gorgeous Custom built Screened "Muskoka Room" overlooking the lake and front yard. 3 bedrooms, 4pc bath + separate storage/utility room (plumbed for laundry). All interior and exterior furnishings included, 23kw back up generator, forced air high efficiency propane furnace & central air conditioning, metal roof, 10' x 14' custom built Bunkie, Storage shed & more. (id:37788)
Royal LePage Lakes Of Muskoka Realty
97-99 King Street W Unit# 301
Kitchener, Ontario
3rd floor creative studio for sublease at 99 King Street West in a historic brick and beam building. The space features abundant natural light, fob access and a utility sink. There are many great restaurants, parks and amenity space within walking distance (id:37788)
Coldwell Banker Peter Benninger Realty
191 Clear Lake Road
Seguin, Ontario
RURAL ELEGANCE NESTLED on approx 8 ACRES of PRIVACY! Meandering driveway leads to this STUNNING CUSTOM COUNTRY RANCH! FOR THE DISCRIMINATING BUYER, 8 Years New, Seamlessly blending the modern conveniences with the warmth of Muskoka Charm, 4 bedrooms, 3 baths plus ideal private office/den, As you enter the granite stone foyer sets the tone, Custom wide plank hardwood flooring throughout, Captivating Great Room with Vaulted Ceilings wrapped in windows, At its heart the floor to ceiling stone fireplace draws you in, Open to the custom kitchen featuring quartz countertops, Abundant custom cabinetry, Huge center island with sink, Sitting area, Wine fridge, Quality high end appliances, Main floor bedroom is a true sanctuary, wrapped in windows that frame nature's beauty, Luxurious main floor bath is a retreat in itself, Custom walk in steam shower, Soaker tub offering serene natural views, Step onto the expansive custom stone patio featuring custom fire pit area, Hot tub to unwind, Gather around the fire pit & create lasting memories, Relax in the stunning Muskoka Room which doubles as an extra family, dining, living area, Designed for extended outdoor gazing and relaxing, Desirable Insulated & Heated garage, Luxurious in floor heating throughout, Property is adorned with custom landscaping & woodlands, Prime Location; just minutes from nearby lakes and boat launches, and a mere 15-minute drive to the renowned Village of Rosseau/Muskoka Lakes and Parry Sound, Convenient highway access ensures an easy journey to the GTA, Embrace the perfect blend of Muskoka Charm and modern luxury in this idyllic rural retreat. Your woodland paradise awaits! (id:37788)
RE/MAX Parry Sound Muskoka Realty Ltd
30 Hugo Crescent Unit# 312
Kitchener, Ontario
Why rent when you can own? Unit #312 is a great opportunity for a first time buyer, investor or anyone looking to downsize without the up-keep of a detached home. Located on a quiet cul-de-sac this carpet free 1 bedroom plus den(office) has a renovated bathroom, in-suite laundry and plenty of room for storage. Includes an exclusive parking space and a large storage locker. The building also offers a party room, workshop, exercise room, coin laundry(if needed) and an elevator. Great location! Near parks, schools, grocery stores, public transit and just minutes to expressway. Immediate possession is available for a speedy closing. (id:37788)
RE/MAX Twin City Realty Inc.
399 Queen Street S Unit# 314
Kitchener, Ontario
Welcome home to beautiful and quiet Barra on Queen which is just steps to the historical Victoria Park. This large well appointed 1 bedroom unit offers 9 foot ceilings, 1 bedrooms, 1 bath, in-suite laundry with ample storage room and an open balcony. Enjoy views from the open concept living and kitchen area featuring an eat at island, quartz counter-tops, stainless steel appliances and modern back splash. Nestled among the trees Barra makes it possible to enjoy convenience and modern living in the thriving Innovation District of Kitchener. Only blocks from downtown Kitchener and the LRT, in this conveniently located building residents will enjoy calm, serene surroundings without sacrificing the ultimate in urban living. Barra offers a guest suite for rental, a fitness room, dog washing station a great party/kitchen area and an outdoor patio space. Walk to GoodLife Fitness, Google, Iron Horse Trail, The Boat House, The Kitchener Market and many eateries and cafe's. Enjoy summer festivals that you can walk to such as Ribfest and the KW Multicultural Festival, Cruising on King, Yoga in the Park to mention just a few! Over 700 square feet makes for big rooms and large closets - pair that with a phenomenal floor plan, parking and great amenities and it makes this condo a pleasure to live in. Check out our virtual tour for more information. (id:37788)
RE/MAX Twin City Realty Inc.
RE/MAX Twin City Realty Inc. Brokerage-2
112 William Street W
Waterloo, Ontario
Welcome to modern convenience in Uptown Waterloo! 112 William seamlessly blends luxury and convenience, offering the best of both worlds with it’s incredible location, finishes and a maintenance-free lifestyle. This home comes fully furnished and landscaping and snow removal is also included. Step inside to find stunning herringbone hardwood floors and a bright, open-concept living area that flows seamlessly into the eat-in kitchen—complete with a breakfast bar, custom breakfast nook, and even dishes included! The kitchen opens to a sunny deck overlooking the backyard, perfect for enjoying warm days. A newly added powder room and mudroom bench complete the main floor. Upstairs, you'll find two stylish bedrooms, both featuring new Casper Wave Hybrid mattresses. The primary suite boasts a full-length walk-through closet with built-in storage, leading to a beautifully designed 4-piece bathroom. The finished lower level offers a rec room, additional bathroom, and a spacious laundry room with extra storage. Private parking for 3 vehicles! The backyard features a large deck, good sized yard, shed and is fully fenced in! Best of all is this incredible location. Walking distance to Uptown Waterloo, Belmont Village, Grand River Hospital, Westmount Golf and Country Club and so much more! (id:37788)
Royal LePage Wolle Realty
5 Wellington Street S Unit# 411
Kitchener, Ontario
Welcome to luxury living at Station Park in Kitchener's vibrant Innovation District! This stunning condo offers 615 Sq/Ft of indoor / outdoor space truly defining the epitome of modern urban living. Featuring 1 Bedroom and a versatile Den, this suite perfect for those seeking space for work or relaxation. Step inside to discover various upgrades throughout, including pot lights, dimmer lights, upgraded lighting fixtures, premium bathroom upgrades, and a stylish backsplash. Window coverings add privacy and ambiance, while the European-style kitchen beckons with its sleek design. But that's not all – this condo comes fully equipped with an underground parking license, exclusive use locker, and a short-term occupancy license for ultimate convenience and investment flexibility. Station Park isn't just about the condo itself – it's about the lifestyle it offers. Situated along the LRT line and adjacent to the burgeoning Google campus, Station Park places you at the heart of innovation and connectivity. Spread across six acres, this community blends opulent interiors with unparalleled amenities. Including an aquatics room, professionally designed amenity kitchen, private dining room, fitness center, Peloton studio, indoor/outdoor party room area, and even Brunswick bowling lanes! Experience the pinnacle of contemporary urban living at Station Park, where luxury knows no bounds. For more information or to schedule a viewing, kindly reach out at your earliest convenience. (id:37788)
Condo Culture
50 Bryan Court Unit# Ll03
Kitchener, Ontario
Welcome to The Oaks, a beautiful and luxurious 793 sqft, 2-bedroom plus den, 1.5 bath condo suite that offers a perfect blend of comfort and convenience. Featuring high-end finishes, including granite countertops and stainless steel appliances, this condo is designed for modern living. The oversized balcony offers beautiful private forest views, providing a peaceful retreat right at your doorstep. Located on the lower level, this suite benefits from natural cooling and heating efficiency, keeping utility costs lower while still enjoying plenty of sunlight and stunning views. This suite location includes the added convenience of a storage locker and direct access to the parking lot via the side door, making coming and going effortless. The Oaks is a quality, 56-unit, 4-level midrise building nestled on a quiet court in the sought-after Lackner Woods neighbourhood. The location is ideal, with public transit, grocery stores, a community pool, Heritage Greens Lawn Bowling, and Stanley Park Mall all within walking distance. Commuting is easy with quick access to Highway 7 to Guelph, the Fairway Road Extension to Cambridge, and the Conestoga Parkway. This charming condo is a true gem, offering a fantastic living experience in a peaceful yet accessible location. This layout and location are perfect for both investment or personal opportunity. (id:37788)
RE/MAX Twin City Realty Inc.
145 Gage Avenue N
Hamilton, Ontario
Fully renovated in 2022, this stunning 3+1 bedroom, 2.5-bathroom detached home in Hamilton offers modern updates and incredible versatility. Major upgrades include a new furnace, air conditioning, shingles, and windows, ensuring efficiency and peace of mind. The bright, open-concept main floor features a stylish kitchen with quartz countertops, updated cabinetry, and stainless steel appliances, along with a convenient powder room. Upstairs, you'll find three spacious bedrooms and a beautifully updated 4-piece bathroom. The separate entrance basement suite adds exceptional value, offering a kitchen, bedroom, and 3-piece bathroom—perfect for extended family or additional living space. Situated in a desirable neighborhood close to schools, parks, shopping, and transit, this move-in-ready home is an opportunity you won’t want to miss! Book your showing today! (id:37788)
Exp Realty
107 Westra Drive Unit# 18
Guelph, Ontario
This stylish 2-bedroom stacked townhome in Guelph’s West End has everything you need and more. With upgrades throughout, including beautiful hardwood floors, granite countertops, high-end appliances, and zebra blinds, it’s a perfect mix of modern comfort and convenience. The kitchen is spacious with plenty of counter space, and it flows into the open-concept living area, great for relaxing or entertaining. The main bath features a glass-door shower, adding a touch of luxury, and the master suite provides a peaceful retreat. Step outside to your private patio with a view of greenspace, perfect for unwinding. The home is only 5 years old, so it’s in great condition, with in-suite laundry and easy access to top rated schools, shopping, and highways. It’s the ideal combination of style, location, and comfort. Don’t wait book your showing today! (id:37788)
RE/MAX Twin City Realty Inc. Brokerage-2
RE/MAX Twin City Realty Inc.
280 Lester Street Unit# 302
Waterloo, Ontario
Welcome to 280 Lester, Unit 302 – A Rare Opportunity in Waterloo’s Premier Student District! This rare offering in Sage V, one of the trendiest and most sought-after condo buildings, presents a unique opportunity for homebuyers & investors alike. Units in this building seldom come available, making this a truly exceptional find. This stunning one-bedroom plus study condo (which can easily serve as a second bedroom) is an ideal blend of modern luxury & practicality. Featuring soaring ceilings & an abundance of natural light, this home is both spacious & inviting. Every corner of this condo has been thoughtfully designed with comfort and convenience in mind. The unit comes fully furnished, making it move-in ready for immediate enjoyment. The kitchen boasts all stainless steel appliances, while in-suite stacked laundry adds a layer of convenience for everyday living. You’ll also enjoy the luxury of a private balcony that offers not one, but two sliding access points. As a resident of Sage V, you’ll have access to a range of fantastic amenities, including an on-site fitness facility, common social lounges, and a spacious outdoor terrace for relaxation and socializing. The building’s prime location places you just steps away from Wilfrid Laurier University, The University of Waterloo, and Conestoga College. Public transit is also at your doorstep, with Waterloo LRT station just moments away. For those looking to enjoy the best of Uptown Waterloo, you’ll be minutes from a variety of restaurants, local shops, parks, and all the excitement of the uptown lifestyle. The condo fees include heat, water, and high-speed internet. Whether you're looking for a place for yourself, a property for your children, or a promising investment opportunity, this unit offers endless possibilities. Don't miss your chance to own a piece of one of Waterloo’s most desirable living spaces. Book your showing Today! (id:37788)
RE/MAX Twin City Realty Inc.
142 Longwood Drive Unit# Unit 1
Waterloo, Ontario
three bedroom upper unit in a detached house in desirable quiet neighborhood, totally new renovation. Close to all amenities. steps from bus 9 route to universities. spacious and bright layout with more than 1000 square feet. two parking included. huge backyard for your relaxation .affordable rent to make it a nice home. don't miss this one. (id:37788)
Green City Realty Inc.
248 Bruce Street N
West Grey, Ontario
Welcome to a warm and inviting bungalow with over 1500 Sq Ft of living space that has been cherished by the same family for over 30 years - a place filled with love, laughter, and lasting memories. Sitting on a rare double lot, this well-laid-out 3+1 bedroom bungalow offers comfortable one-floor living, investment potential, or the perfect starter home with room to grow. Recent updates include a roof, gas furnace, air conditioner, patio door, and deck, ensuring comfort and peace of mind. The fully finished basement adds versatility, featuring a private bedroom that can serve as an in-law suite, family room, or guest space. A ramp provides easy access, making this home an excellent option for step-free living. Outside, the large driveway accommodates four vehicles, and three handy storage sheds offer extra space for tools, hobbies, or seasonal items. The expansive yard is perfect for gardening, relaxing, or entertaining. Located in a quiet, well-connected neighborhood, this home offers privacy and convenience, with essential amenities just a short distance away. If you're looking for a home with heart, character, and space to create your own memories, this is the one - schedule your viewing today! (id:37788)
Real Broker Ontario Ltd.
15 Westmount Road S Unit# 101
Waterloo, Ontario
780 sq ft on lower level. TMI includes property taxes, maintenance, building insurance, heat, hydro, air-conditioning, water. Suitable for a variety of office uses. Other tenants in building include lawyer, massage therapists, psychologist, janitorial service, medical spa and laser clinic. Bus stop at front door. Plenty of parking. Depending on term of lease landlord may do some leasehold improvements. Deposit- first and last month's rent plus HST. (id:37788)
RE/MAX Solid Gold Realty (Ii) Ltd.
167 Luckport Crescent
Midland, Ontario
You're going to love living here! With four bedrooms all on one level, a primary suite with a walk-in closet and ensuite, and a main floor family room, this home is designed for comfort and connection. A fully finished basement adds extra space, while main floor laundry, a double garage, and a beautifully landscaped backyard make everyday living effortless. Backing onto McMillan Park, you'll have a playground, basketball court, and baseball diamond right in your backyard. Nestled on a quiet crescent in the prime West End, you're just steps from schools, parks, and amenities. Don't miss this rare opportunity! (id:37788)
Keller Williams Co-Elevation Realty
72 Colborne Street
Goderich (Goderich (Town)), Ontario
This stylish bed and breakfast in the heart of Goderich is already booking up fast for the summer to assure you a comfortable seasonal income. Not only will your guests relax in any of the five suites, but you will have your own cozy private space as well. With 3400 square feet on three levels to share, there is ample room for both business and pleasure. A large communal dining room easily hosts 10 for breakfast and could be used for meetings, paint nights, and workshops during the off season. In the owners' wing, your own private dining room gives you the same luxurious comfort with a walkout to the back deck. Owners can also relax and entertain in their own charming living room. A wireless doorbell system with 3 separate bells allows you to know quickly where to find your guests currently in need of attention. This private space has a well laid out kitchen with two washers and two dryers, two refrigerators, two ovens, a second sink and a large island. This is a room perfectly set up for preparing breakfast for large groups. Going up a back staircase from here takes you to a meticulous housekeeping section where all the supplies are kept and gives easy access to the 2nd floor. The entire property is immaculate and in order, perfectly setting off the century home touches like stained glass, oak floors, tall ceilings, gorgeous centre stairway and a lovely front porch. Guests can gather on this porch as well as a back deck, pergola and in the backyard. A shed offers secure storage for guests' recreational equipment when needed. The location, steps from the centre of town, is fantastic. Three minutes from the front door is a local farmers' market, an outdoor concert venue, shops, library and restaurants. In a short 15 minute walk you can be on the eastern shore of beautiful Lake Huron for a swim, ice cream or a sunset walk on the boardwalk. This is a very functional and workable B and B designed for maximum comfort for both owners and guests. (id:37788)
Royal LePage Locations North
00 Inglis Island - 00 Eagle Lake Road
Machar, Ontario
Situated on the south end of Eagle Lake, this 11.9 acre island is untouched mixed forest with exceptional sunset views and privacy for you to enjoy on your own private island boasting 2982 feet of waterfront. There are at least two beautiful building sites that can be used for added bunkies for when company comes. The property includes a 125-year-old log home, moved and restored with creativity and carefully positioned in the Southwest corner of the island for wonderful sunsets. The building is 1188 sq ft, with a 48 ft covered porch spanning the entire front facing the lake. The fully-insulated building is white pine logs 12 in thick, with cathedral ceilings in the kitchen, sunroom and upstairs bedroom, with wide plank pine floors and double-glazed doors and windows throughout. The central feature of the open plan living/dining room is a traditional stone fireplace. There is a Vermont woodstove in the sunroom, and a woodburning cookstove in the kitchen. Pine tables, chairs and desk/cabinet were custom made for the cottage, as were the cherrywood topped kitchen cabinets. There is a solar system for lighting and music, and hot and cold water supplied by a 400 gallon water tower up the hill behind the cottage (pumped from the lake). Fridge and oven are propane-run. The building is wired for high-speed internet from a wide-area wifi tower across the lake, and is also connected to Bell via underwater phone cable. Mainland power can be added by connecting via underwater cables that service the shoreline properties opposite the boathouse. Included in the listing are a 16 wide-body aluminum workboat (30 hp) and a 14 aluminum boat (6 hp), a wood/canvas canoe, Honda generator and two pumps, two chainsaws and essentially every tool needed. The boathouse is situated in a cove facing south with a path and deck leading up to the cottage. (id:37788)
Realty Executives Plus Ltd
1035 Graydon Lane
Dysart Et Al, Ontario
1035 Graydon Lane - a testament to refined modern style immersed in natural surroundings! Welcome to this turn-key, beautifully updated three-bedroom, two-bathroom home in the heart of sought after Eagle Lake, steps from Sir Sam's ski hill. The sun drenched, thoughtfully designed open-concept layout provides ample space to both entertain and unwind. In the main house you will find a stunning new kitchen, modern bathrooms, and an extensive list of new improvements. Contemporary flooring flows seamlessly throughout the space, creating a cohesive and maintenance-friendly environment. Spend mornings sipping coffee on the vast deck, while local deer stop in for a visit. Located in the vibrant Eagle Lake community, this property puts the best of cottage country living at your doorstep A notable highlight is the detached garage with finished loft space, including a 3-piece bathroom and laundry facilities supported by a second septic system, a perfect getaway or office space. Located in the vibrant Eagle Lake community, this property puts the best of cottage country living at your doorstep. Enjoy easy access to Eagle Lake public beach, Sir Sam's Spa and Inn, extensive hiking and snowshoeing trails, and Eagle Lake Country Market for all your daily essentials, all while only a 10 minute drive to Haliburton Village. This property combines modern updates with an ideal location, offering the perfect balance of refined living and convenience in one of Haliburton County's most sought after communities. (id:37788)
RE/MAX Professionals North Baumgartner Realty
1099 Bunny Trail
Whitestone, Ontario
Welcome to 1099 Bunny Trail, zoned C2(tourist/commercial zoning) as it was a former camp. Located on a municipal paved road and having/using hydro. This private and quiet hunt camp or family compound is a very special and unique location in cottage country that has been loved and cared for. The property is 3.96 acres and abuts many acres of crown land, you can also access Snakeskin lake just seconds from this property. There are lots of ATV trails and direct access to the C104D snowmobile trail. The main residence is a beautiful open concept spacious 4 season building that comfortably sleeps lots of people in the 6 bedrooms. 2 of those bedrooms are very big and have multiple beds. There are two guest cabins, one having a bathroom and 2 bedrooms, the other having 1 bedroom, a large storage room and a big games room. There is a small garage and a wood sauna to complete this dream getaway. The solar panel on the property is selling back to the grid (approx. $6500/yr) that an individual can takeover or use the solar for your own hydro. Only 30 minutes to the town of Parry Sound and all the amenities, this private location is ideal for many family uses. (id:37788)
RE/MAX Parry Sound Muskoka Realty Ltd
1908 Eagle Lake Road
Machar, Ontario
WORTHY OF COTTAGE LIFE MAGAZINE. Welcome to this fabulous 3 year new home nestled on 3 acres of mixed forest. Featuring vaulted ceilings, 2 bedrooms, and massive great room overlooking the living room and kitchen. Enjoy a stunning view of Eagle Lake from the second floor balcony. Hey golfers! This home abuts the Eagle Lake Golf Club and is only minutes to the Eagle Lake narrows where you will find a variety store, public beach, playground, gas and a public boat launch. This home offers many really fantastic features: engineered wood siding, septic 2021, wiring 2021, custom kitchen featuring quartz countertop, ICF foundation with insulated slab, on demand hot water, heat recovery ventilator, WETT certified wood stove with blower, stainless steel appliances, walk in pantry, propane BBQ connection, seasonal lake view, 14X22 workshop 2023, 8X10 utility shed with hydro. Excellent cell service, high speed internet. Located 10 min from South River where you can find a grocery store, gas station, restaurants, LCBO, beer store, EMS station and train station. 2026 will bring the return of train service from Toronto to the north. Make sure you watch the virtual tour. (id:37788)
Realty Executives Plus Ltd
3526 West Shore Road
Dysart Et Al (Havelock), Ontario
Charming 4 Season Lakeside Retreat on Kennisis Lake with a large detached 2 car garage & loft. With approximately 4600 sq ft of space & tasteful decor, this home boasts many high-end features, water views and hours of boating. The main floor presents a gorgeous, bright year-round Haliburton Room & walkout to the deck. An enormous open concept offers maple flooring, Living Room with propane fireplace, cathedral ceiling & walkout to a spacious waterfront deck. This open concept area includes a large dining area & kitchen showcasing granite counters, peninsula island, bar counter/wet bar & built-in double oven - perfect for entertaining or family gatherings. Continuing on this main level is the Primary bdrm with walk-in closet, 3 pc ensuite & walkout to the deck and a second bedroom with double closets & walkout. A large mudroom/laundry room & 4 pc bath complete this main level. The lower level includes a huge Family Room with propane fireplace, walkout & patio; 3rd bdrm with walk-in closet; 3 pc bath; office/den/storage room; workshop; utility room and under-stair storage. The spacious upper lakeside deck is perfect for dining alfresco or just relaxing with views & privacy. The detached heated/insulated 2 car garage with its own septic includes a charming 4 season bedroom loft with kitchenette & 3 pc bath (perfect for extra guests); central vac; and electric doors. A short walk brings you to the waterfront/sand beach to enjoy with family & friends or head out for hours of boating/watersports on this popular 2 lake chain with a marina that has become a destination for many lake residents for functions (tent rental available), store, food truck & pickleball courts. Enjoy leisurely walks on this quiet dead-end road. Popular Haliburton Forest is nearby. Improvements: newer h/w heater, propane furnace, heat pump & Generac generator. Security system wired only. Don't miss the opportunity to own a piece of paradise on one of Haliburton's most prestigious lakes. (id:37788)
Century 21 Granite Realty Group Inc.
10175 Highway 6 Highway E
Georgian Bluffs, Ontario
Excellent highway exposure on the south edge of Wiarton with fantastic traffic exposure. Large lit 8X8 lit pedestal sign and paved parking for 16 vehicles. (id:37788)
Sutton-Sound Realty
9 - Part 5 Of Part Of Lot 18 Concession
Lake Of Bays (Ridout), Ontario
Quintessential Muskoka Estate Building Lot in the Quaint Town of Baysville. This Newly Severed Building lot offers 2.08 Acres of Natural Muskoka Landscape. Entrance Permit is Approved by Township. Minutes to the Amenities of Baysville including Restaurants, Beaches, Boat Launch and Snowmobile Trails. Twenty Short Minutes to either Huntsville or Bracebridge. Hydro is at Road. High Speed Internet Available. Sellers are Home Builders and can Build to Suit or Buyers Can Choose their Own Builder. Fantastic Quiet Dead End Location to Build your Dream Home in Magical Muskoka. (id:37788)
Royal LePage Lakes Of Muskoka Realty
476 Parkwood Court
Waterloo, Ontario
Nestled in the serene and desirable Parkwood Court, 476 Parkwood Ct in Waterloo offers a spacious and well-designed sidesplit home backing onto beautiful woods/Sugarbush Park for ultimate privacy. This charming property boasts multiple levels of living space, including a large living room, formal dining area, and an expansive kitchen with plenty of room for entertaining. Upstairs, you'll find a primary bedroom with ample space, plus three additional bedrooms and a 5-piece bath. The entrance level features a cozy family room, a 3-piece bath, and a bedroom, with access to the attached garage. The fully finished basement includes a recreation room, additional 3-piece bath, and plenty of storage space. Enjoy the peaceful surroundings and nature views from your backyard, while being conveniently located near local amenities. This home offers a unique combination of space, comfort, and a natural retreat right in your backyard! (id:37788)
Exp Realty
35 Waverly Road
Kitchener, Ontario
Steps from Ironhorse trail and Belmont Village. Backs onto park. Stunning 2-Story Home with Income Potential, In-Law Suite, and Premium Features. Upstairs and downstairs has its own laundry! Nestled in a peaceful, sought-after neighborhood, this exceptional 2-story home offers an unparalleled blend of comfort, versatility, and modern luxury. Set on a generously sized lot, this property provides abundant space, privacy, and potential for both personal enjoyment and income generation. The home boasts a thoughtfully designed floor plan with a spacious walkout basement, perfect for creating a private retreat or guest suite. Featuring a fully equipped in-law suite, the home offers excellent income potential, ideal for rental or multi-generational living. High-end finishes are found throughout, ensuring the utmost quality and durability. Enjoy year-round comfort with advanced hydronic heating (combine boiler and hydronic heating), a sustainable and energy-efficient system that provides consistent warmth during colder months while minimizing environmental impact. The basement features in-floor heating, enhancing the overall cozy and inviting atmosphere. Outside, the expansive lot provides ample parking and room for outdoor living, with a serene, quiet setting just minutes away from downtown and the thriving tech hub district. Whether you're looking for a peaceful retreat or a strategic investment, this home offers a unique opportunity to embrace luxury living while maximizing income potential. Also noted that upstairs and downstairs units have control of their own temperature independently. Don’t miss out on this remarkable property. Schedule a tour today! (id:37788)
Exp Realty
121 Bridge Cres
Palmerston, Ontario
Spacious & Stylish Semi-Detached Home in Creek Bank Meadows Welcome to this beautiful and spacious semi-detached home, built in 2019, located in the desirable Creek Bank Meadows subdivision by Wright Haven Homes. From the moment you step inside, you'll be captivated by the grand entrance featuring soaring ceilings, double doors, and a transom window, creating a bright and inviting foyer with a convenient closet. Plus, the covered front entrance adds both charm and protection from the elements. The open-concept main floor is designed for modern living, offering a seamless flow between the living room, kitchen, and dining area. A patio door leads to your wood deck—perfect for outdoor relaxation. The backyard is fully fenced, complete with raised flower beds and a storage shed, providing both beauty and functionality. Completing the main level is a 2-piece bathroom with laundry and direct access to the attached, spacious single-car garage. Upstairs, you'll find two generous bedrooms, a 4-piece main bathroom, and a stunning primary suite featuring a walk-in closet and a private 3-piece ensuite. The fully finished basement provides even more living space, including a large rec room, a fourth bedroom, a 3-piece bathroom, and a dedicated utility room. This home also includes all essential appliances—fridge, stove, microwave, dishwasher, washer, and dryer—as well as window treatments, making it completely move-in ready! This home is the perfect blend of style, comfort, and functionality. Don’t miss your chance to make it yours! (id:37788)
Exp Realty (Team Branch)
101 Front Street
Spanish, Ontario
This residential/commercial property is ideally located on Highway 17 in beautiful Spanish, ON - an area known for its marinas with access to the North Channel of Lake Huron, hiking and snow mobile trails and much more! The current owner of this building has operated a thriving take out and delivery business, which has relocated to a bigger space, making room for your entrepreneurial venture here. Living quarters in the back include a primary bedroom with ensuite and separate sitting area, a spacious living room and open kitchen. A second bathroom has laundry facilities, and the entire property is convenient main floor living. There is an opportunity for a second bedroom with a quick re-conversion of a storage area. Book your viewing today! (id:37788)
Claudine Bichette Real Estate Brokerage
111&112 Proudfoot Avenue
Ashfield-Colborne-Wawanosh (West Wawanosh), Ontario
Here is your opportunity to purchase your rural lot. Bring your house plans! Level, flat superior sized rectangular lot on a dead end street with street lights available for purchase in the charming community of Dungannon. Back of the lot looks out over a rural vista of farm fields for quiet country living. Just a short 20 minute drive to Goderich, Wingham or Clinton. Municipal water available at the road. This affordable start to your dream house is available for a great price. Buyer to do their own due diligence regarding any building approval for the lot. Additional lot available for sale to the east (66x135) if buyer wants additional room. (id:37788)
Pebble Creek Real Estate Inc.
6274 Spruce Street
Ipperwash, Ontario
Wow! TWO year round cottages on Massive 50’ x 510’ lot right on the shores of Lake Huron on Ipperwash Beach. Over $120k in recent upgrades creating an exceptional lakefront oasis. Live in one cottage & rent the other for extra income. The first cottage you arrive at has 3 bedrooms, 2 bathrooms, over 1100 sq ft of living space & $25k in paint & luxury vinyl plank flooring throughout. The bright, open concept space has a large kitchen, living room & dining area. There is also a large bedroom, laundry area & 2 pc bathroom. Make your way to the second floor where the luxury flooring continues. On this floor you’ll find 2 more bedrooms. The primary bedroom boasts a wall of windows which provides a breathtaking view of the lake & a large walk in closet. The large 4 pc bathroom has a luxurious jacuzzi tub and stand alone shower. Next is the equally impressive lake front cottage with over 1900 sq ft, 2 bedrooms, 2 bathroom & $50k in updates. Step inside and be taken back by the spectacular view through the large western facing windows where you’ll never miss Lake Huron’s famous sunsets. Enjoy hardwood floors throughout & an updated kitchen with brand new stainless steel appliances, including a large gas range. The primary bedroom with ensuite privilege to a 4 pc bathroom/laundry area. Another spacious bedroom on this floor completes the space. Moving down to the partially finished basement, you will find a 3 pc bathroom and space for another bedroom, rec room, and even an office or home gym. Spend your days outside on the large deck, or on the patio where over $51k has been spent on a steel retaining wall, cement patio and railing. You practically have your own private beach where you can soak up that summer sun. All of this and you’re located close to Grand Bend, Sarnia & the American border. Nearby amenities include local grocery stores & LCBO, The Pinery Provincial Park & Port Franks. (id:37788)
Keller Williams Innovation Realty
42 Park Street
Kitchener, Ontario
This lovely Victoria Park home boasts charming original and updated features, and sits in the city's most beautiful park! With a spacious and manicured yard, dual-wide driveway parking with wifi-enabled garage opener, covered front and back porches, main-floor office room, three bedrooms, and finished basement with full bathroom, this home has so much to offer. Notice the beautiful original oak, maple, and pine flooring, stained-glass features, and a clawfoot tub that reflect some of the home's original finishes. Recent updates allow for comfortable enjoyment of this yellow-brick home: updated wiring, plumbing, windows and doors, stainless-steel appliances, roof(2017), back deck, fenced yard, new carpets(2020), water softener and central air conditioner(2024). It is located just a few blocks from Downtown Kitchener's blossoming tech community, Google, Deloitte, School of Pharmacy, LRT system, collection of cafes and restaurants, and friendly faces. This rare opportunity is convenient and attractive for working professionals, growing families, and retirees who love the urban life and want to spend it in Victoria Park! Parking included. Utilities separate. (id:37788)
Victoria Park Real Estate Ltd.
30 White Bear Court
Temagami, Ontario
Tucked away in the prestigious White Bear Estates subdivision, this expansive 2.5 -acre residential lot presents a rare opportunity to own a private slice of Temagami's stunning wilderness. This prime lot boasts unobstructed views of Cassels Lake, offering the perfect location for your dream home or off-water cottage. Surrounded by towering pines and dense forest, the property provides a peaceful retreat. Conveniently located on a year-round municipally maintained road, this lot ensures effortless access in all seasons. With hydro available at the lot line, development is seamless, allowing you to bring your vision to life without compromise. Just across White Bear Court, Cassels Lake invites outdoor enthusiasts to embrace the water with endless opportunities for canoeing, kayaking, and swimming. The Cassels-Rabbit Lake system, boasting over 30 miles of navigable waterways, is a boaters paradise, while anglers will delight in the trophy-sized Lake Trout and Walleye that call these waters home. A municipal boat launch and docking facilities, less than one kilometre away, provide easy access for those eager to explore the interconnected lakes. Beyond the natural beauty, Temagami offers essential services and small-town charm. The community is well-equipped with the Temagami Family Health Team, a full-time ambulance service, and a local pharmacy, ensuring healthcare needs are met close to home. Families will appreciate the presence of Temagami Public School (JK-Grade 6) and daycare services, making it an ideal setting for those with young children. The town also features a hardware store, library, arena, churches, marinas, restaurants, and unique local shops, providing everything needed for a comfortable lifestyle. This is a rare chance to secure a property in one of Temagami's most desirable neighbourhoods. Don't miss out on this incredible opportunity - your future in Temagami awaits! (id:37788)
Chestnut Park Real Estate
17 Pauls Bay Road
Mcdougall, Ontario
Welcome to Harris Lake. Discover the perfect canvas for your dream retreat on the tranquil shores of Harris Lake in McDougall, Ontario. This exceptional 22-acre vacant lot offers the ultimate escape, blending serene natural beauty with coveted privacy. Set along a peaceful private road, this hidden oasis provides 151 feet of pristine south-facing waterfront where the sun lingers, and the water sparkles. Surrounded by a lush forest, the property ensures seclusion while offering direct access to the crystal-clear waters of Harris Lake. Whether you're swimming, fishing, boating, or simply unwinding by the shore, this stunning setting invites you to embrace the cottage lifestyle. Just minutes from Parry Sound, you'll enjoy the perfect balance of remote serenity and convenient access to shops, dining, and essential amenities. This is your chance to secure an extraordinary lakeside property and turn your vision into reality. (id:37788)
Sotheby's International Realty Canada
48 Isaiah Drive
Kitchener, Ontario
Welcome to 48 Isaiah Drive in Kitchener a Legal Duplex, A haven of modern comfort and elegance nestled in the prestigious location of Kitchener, Williamsburg 5 (3+2)+bedroom +Den could be 4th Bedroom in Lieu of Family room Upstair, 3.5-bathroom, 3-car garage Tandem, and with 2 Bed+Den with income potential home spanning 3229 (2,427+802) sq. ft. on a serene Greenbelt lot/ Park. Enjoy your expansive, professionally landscaped backyard, backing on Park featuring a deck, pergola, patio, and natural gas fire pit—perfect for relaxation and entertaining, creating a bright & inviting atmosphere. With a natural gas BBQ and a fully fenced yard, hosting gatherings is effortless. Inside, the main floor boasts a spacious foyer, hardwood floors, and a bright living room with a gas fireplace. The chef’s kitchen features new stainless steel appliances, quartz countertops, and a large movable island with a walkout to the backyard. A laundry area with a lot of cabinets adds convenience for extra storage with easy access to the Tandem 3 Car Garage and smart Wi-Fi switches add convenience. Upstairs, you have 3 Huge bedrooms and a family retreat, a primary bedroom with a luxurious ensuite, soaking tub, separate shower, and a walk-in closet and you find another family room. Seller agrees to convert the 2nd floor Family Room into a 4th bedroom. This home comes with lots of recent upgrades(2024), new flooring, new tiles 2'x4', all elfs and above all you will get a Legal 2 bedroom +den finished basement with income potential or growing family. This home is designed for comfort and entertaining and for affordability as well as to enjoy nature! (id:37788)
RE/MAX Real Estate Centre Inc.
75 Cleveland Place
London South (South J), Ontario
Well maintained and located 2 story back-split in South East London. Both investment and primary residential opportunities exist at 75 Cleveland Place. Recent and quality remodelling on both levels. Large and private yard. Quiet and peaceful location. Offers are welcome anytime with 72 business hours irrevocable. ** This is a linked property.** (id:37788)
Sutton Group - First Choice Realty Ltd.
54 Milt Schmidt Street
Kitchener, Ontario
Welcome to 54 Milt Schmidt St-Basement Lease. A Perfect Opportunity to lease this Luxurious Brand new never lived before 2 Bedroom, 2 full Bath in Wildflower community. As you step through the front door, you'll be welcomed by a spacious living room with pot lights and updated Kitchen with granite countertops, and backsplash. SS appliances will be there before moving. Basement has abundance of natural light, setting the tone for the rest of the house. his kitchen has everything you are looking for. The entire main floor features neutral paint and Laminate flooring, creating a bright and airy atmosphere with large windows that flood the space with natural light. The primary bedroom offers the ultimate escape with a 4-piece ensuite, a spacious closet has mirror sliding door. Second bedrrom is also big enough to bring cover your all stuff has main bath and additionaly you will get your Laundry in suite to hassle free cleaning. Conveniently located near schools, parks, walking trails, and with easy access to Highway 401, 7/8 and shopping centers, this home combines luxury and convenience. Don't miss the opportunity to experience the elegance. Book your private showing today! (id:37788)
RE/MAX Real Estate Centre Inc.
556 Wild Iris Avenue
Waterloo, Ontario
Immaculate 3 bedroom townhome features walnut hardwood flooring, ceramic backsplash, stainless appliances, fenced rear yard and fully finished basement with 3pc bathroom, single car garage. Master with walk-in closet and ensuite bath, finished lower basement with full bath. Prime Laurel Heights S.S. and Abraham Erb School boundary!!! Shows AAA. Looking for a family tenancy, no shared tenants or students. Currently Vacant so immediate to flexible moving date. (id:37788)
Royal LePage Wolle Realty
103 Dove Drive
Thornbury, Ontario
For more info on this property, please click the Brochure button. Welcome to Thornbury Meadows, a 55+ adult lifestyle community in beautiful Thornbury, Ontario! This 1.5-storey townhouse offers 2 bedrooms, a den/office, and 2.5 baths, designed for comfort and convenience. The main floor features a spacious primary bedroom with a private ensuite bath, the den/office, and a convenient laundry room for easy, one-level living. The modern, open-concept layout boasts luxury vinyl flooring throughout the main level, with a sleek kitchen featuring quartz countertops and ample cabinetry. The second floor includes a large bedroom and a full bath, perfect for guests or additional living space. Enjoy your mornings on the charming covered front porch or unwind in the evening on the private rear porch. The home also includes a single-car garage for added convenience and storage. Located in Thornbury Meadows, a vibrant 55+ community, this property offers access to local amenities such as shops, dining, parks, and recreational activities. Enjoy the close proximity to Georgian Bay and the Blue Mountains for outdoor adventures. Offering a low-maintenance lifestyle with fewer responsibilities than potentially freehold ownership. This home combines modern style and convenience with the perks of community living. (id:37788)
Easy List Realty Ltd.
83 Macdonell Street
Guelph, Ontario
Turnkey Convenience Store for Sale in Prime Downtown Guelph Location! Seize this rare opportunity to own a well-located convenience store in one of Guelph’s highest walk-score areas! Situated in the heart of downtown, this business benefits from steady foot traffic, vibrant local activities, and a strong customer base. This spacious unit features a finished basement equipped with a washroom, storage area, office space, freezer, sink, and heater—perfect for seamless operations. The main level boasts a large cooler, multiple fridges, and display units, offering ample space for a diverse product selection. With high pedestrian traffic and room for growth, this store presents excellent potential for expansion. Plus, street parking is readily available, ensuring accessibility for customers. (id:37788)
Exp Realty


