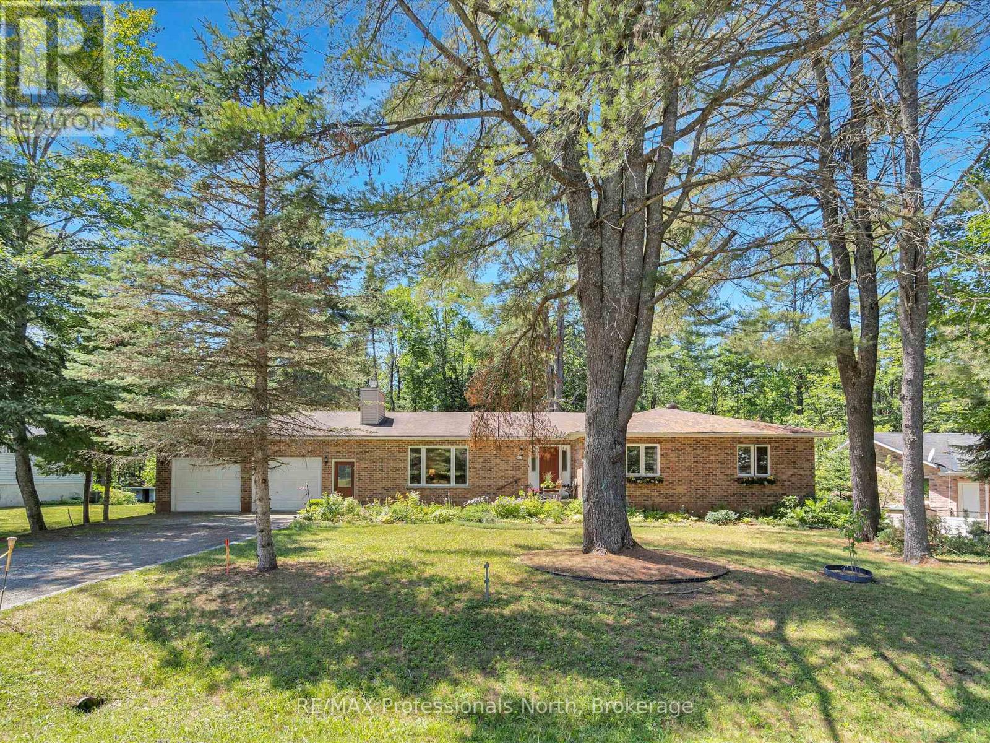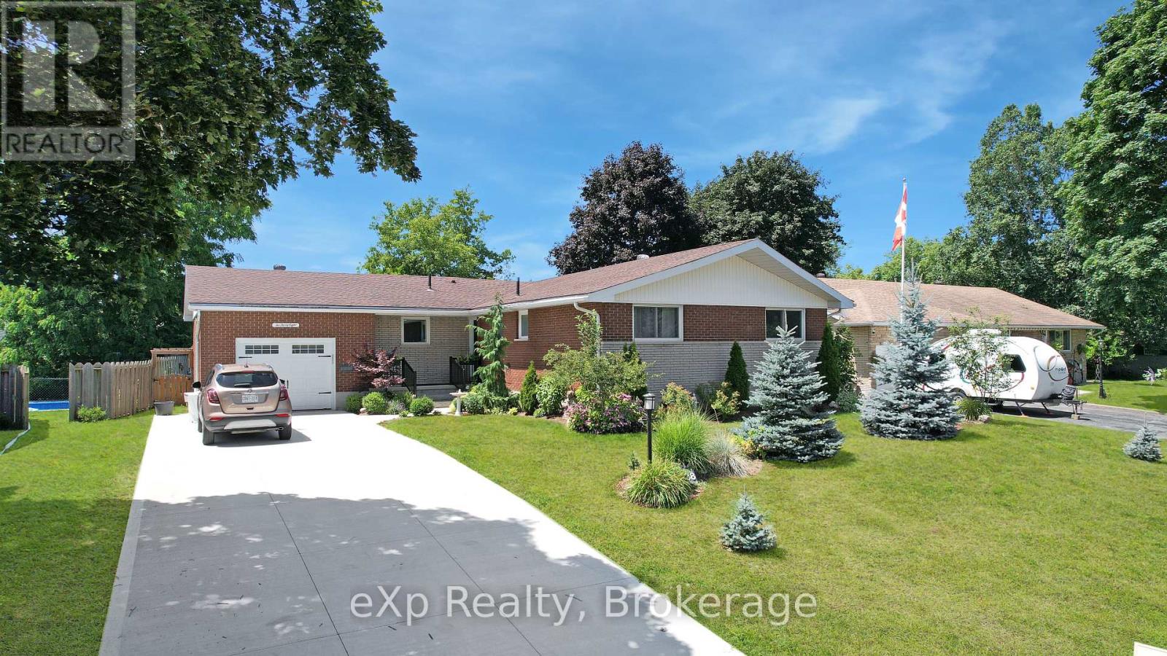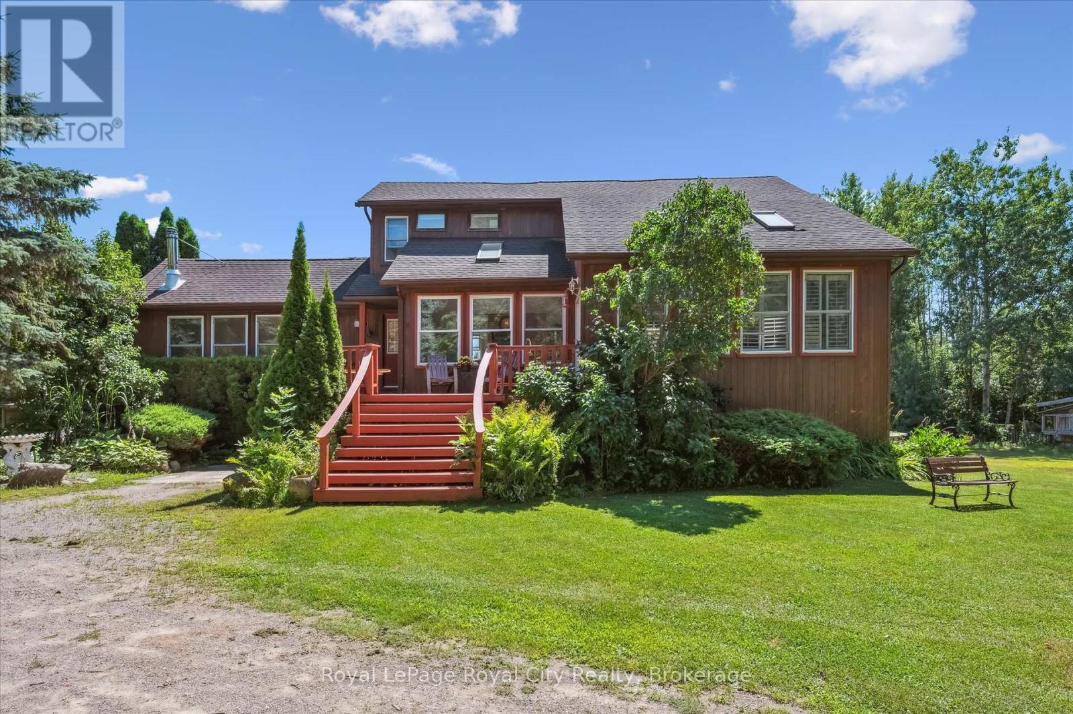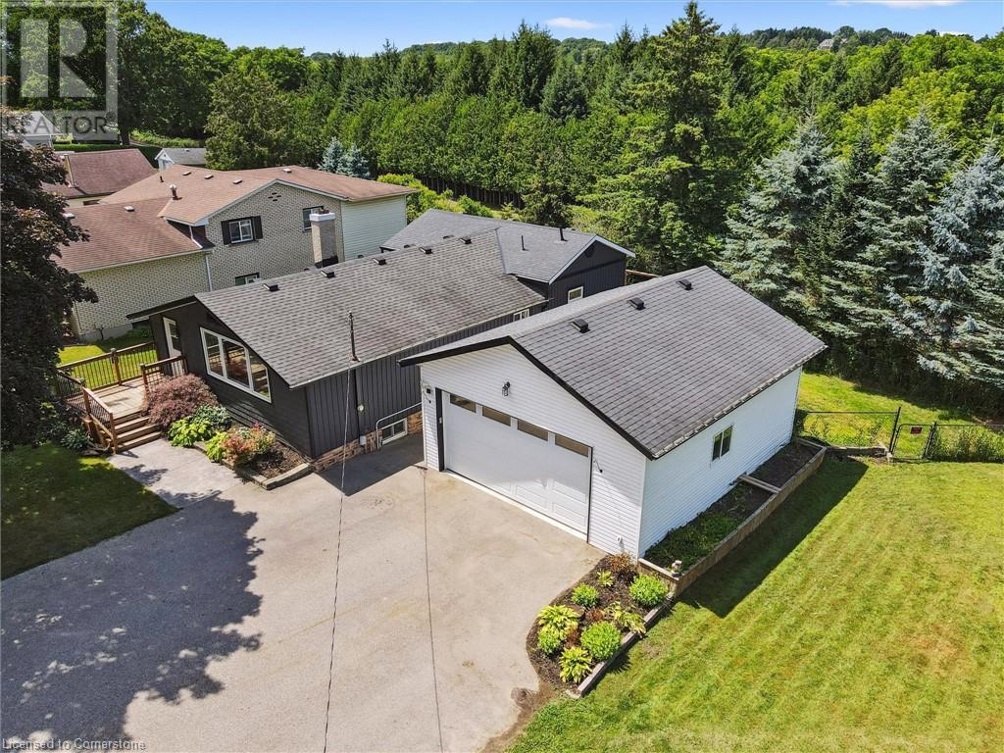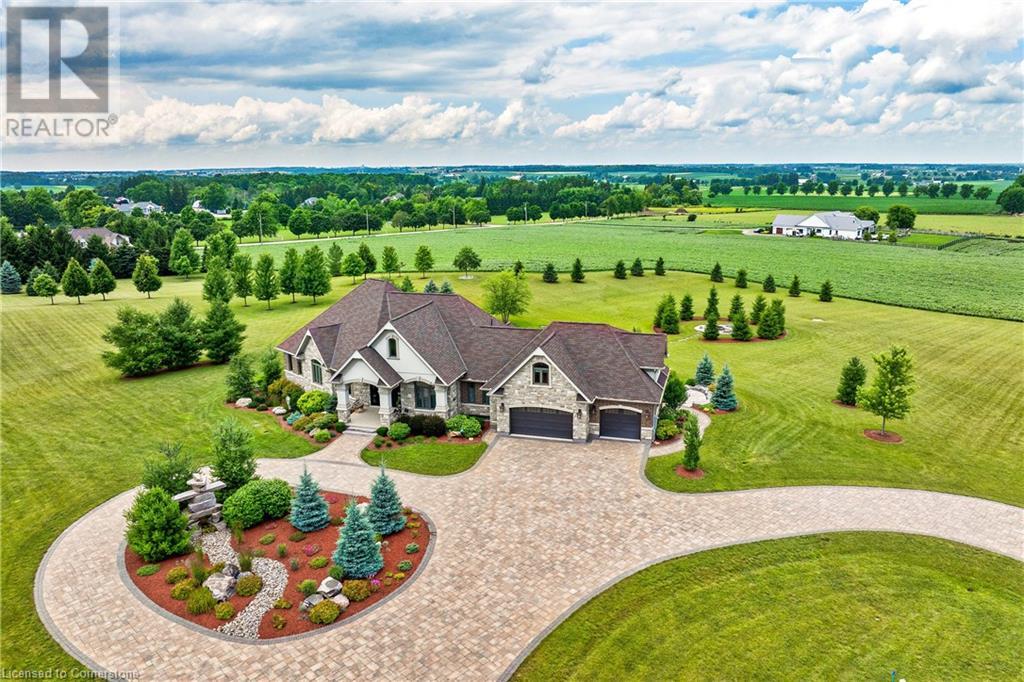113 Glendale Road
Bracebridge (Monck (Bracebridge)), Ontario
Welcome to this well maintained 3-bedroom, 2-bathroom brick bungalow nestled in one of Bracebridge's most desirable subdivisions. Set on a generous ravine lot, this property offers the perfect blend of privacy, nature, and convenience. Built by Royal Homes, known for quality and craftsmanship, this home is ideal for families, retirees, or anyone seeking peaceful, one-floor living close to town. Step inside to find a bright and functional layout featuring a spacious living area with natural gas fireplace and large windows that bring in plenty of natural light, and an eat-in kitchen perfect for everyday living with walkout to back deck. overlooking the ravine back yard The sizeable primary bedroom includes a walk-in closet and private ensuite, while two additional bedrooms offer flexibility for family, guests, or home office use.The full, unfinished basement presents an excellent opportunity to expand your living space or create a custom rec room, workshop, or gym to suit your lifestyle. The attached double garage and wide driveway ensure ample parking and storage. Outside, enjoy the serenity of a lush backyard backing onto a tranquil ravine, surrounded by mature trees for exceptional privacy. Whether you're sipping coffee on the deck or watching local wildlife, this yard is your personal retreat.All of this is just minutes from top schools, the Bracebridge Sportsplex, golf courses, shopping, restaurants, and scenic trails. Discover a quiet, family-friendly neighbourhood where pride of ownership shines. (id:37788)
RE/MAX Professionals North
78 Beaumont Drive
Bracebridge (Muskoka (N)), Ontario
Experience the dream of waterfront living on the Muskoka River (with Lake Muskoka access) in this 5-bedroom, 3-bathroom, 2900 sqft century home including the 2 sunrooms! Found on 0.8 acre of land, enjoy 148-feet of shoreline, complemented by a large dock, ideal for swimming, paddling, and leisurely cruising into the picturesque Lake Muskoka. This property is level with a slope to the dock (no crossing the road to get to the waterfront). Inside, the eat-in kitchen opens onto a 3-season sunroom spanning the front of the house, offering a slightly elevated view of the river and park setting. The separate formal dining room is shared with a quiet sitting room. 10' ceilings throughout the home. All bedrooms are on the 2nd floor and feature double closets in 4. The primary bedroom suite offers ultimate convenience and comfort, with a 3pc ensuite bathroom and private sunroom offering a view of the river and manicured parkland across. The main floor family room offers a red brick gas fireplace, sliders to the front deck, patio and spacious yard (between the road and house) provides a serene and private spot surrounded by trees. Insulated double garage with an additional storage space built-on, and a drive-thru door to exit out the front or back, plus plenty of parking on an asphalt driveway. Ample storage is available in the basement, where a recently replaced gas-fired boiler system (valued at $18,000) provides hot water for the radiators through the house, keeping the house nice and cozy in the winter months. Every day convenient location just 1-min down Beaumont Dr in-town Bracebridge, on all town services including high-speed fibre internet, natural gas, water/sewer, & garbage/recycling pick-up. Just a 1-min drive to the Trans Canada Trail, Tennis/Pickleball Courts, & Dog Park, and only 4 mins to Kelvin Grove Playground and Bracebridge Bay Falls Trail. Kirby's Beach and its accessible playground are just 6 minutes away. (id:37788)
Royal LePage Lakes Of Muskoka Realty
238 4th Avenue
Hanover, Ontario
Located in one of Hanover's most desirable, quiet neighborhoods, this updated home features a fully renovated kitchen, three modern baths, and stylish upgrades throughout including windows and flooring. The fenced backyard offers beautiful perennial gardens, while the basement includes a relaxing sauna. A move-in ready gem in a prime location! (id:37788)
Exp Realty
218 Overlea Drive
Kitchener, Ontario
Charming Family Home in Forest Hill – 218 Overlea Drive, Kitchener Welcome to 218 Overlea Drive, a delightful detached 4 level backsplit nestled in Kitchener’s desirable Forest Hill neighbourhood. With 3+ bedrooms, 1.5 bathrooms, with a functional layout perfect for families. This home offers comfort, character, and plenty of potential. Step inside to a bright main living space with large front-facing windows and a welcoming flow that continues through the dining area and eat in kitchen. The additional sunroom off the back adds a cozy spot to relax year-round, with lovely views of the private backyard — a peaceful space ideal for summer gatherings or quiet evenings outdoors. Upstairs, you'll find three generous bedrooms and a full bathroom. While the lower level offers a spacious family room, bedroom/den/office, a handy powder room, laundry room/mud room and a side entrance — perfect for extended family visits or future in-law potential. The basement can easily be used as a rec room or large storage area, with a significant crawl space for those seasonal items. Furnace, A/C 2018, Water Softener 2024. Additional features include a single car garage, ample driveway parking, and a location that’s just minutes from schools, shopping, parks, and highway access. Whether you’re a first-time buyer, growing family, or savvy investor, this home is a great opportunity in a great Kitchener community. (id:37788)
Royal LePage Wolle Realty
106 Rochefort Street
Waterloo, Ontario
Beautiful and spacious 3-bedroom, 2.5-bathroom townhome available for rent in a quiet, family-friendly neighborhood in Kitchener. This modern home features: Open-concept main floor, Kitchen with stainless steel appliances, 2 full bathrooms + main floor powder room, Parking included, Private outdoor space, Laundry is Shared with the basement tenant (id:37788)
Exp Realty
Exp Realty Of Canada Inc
248 Clarke's Road
Northern Bruce Peninsula, Ontario
ONLINE PROPERTY AUCTION; BID TODAY! ~ 14th August 2025 BIDDING CLOSE DATE; Reserve bid, soft close auction. Property is being sold "AS IS WHERE IS". This is an auction held by Embleton Auctions posted on MLS as a "mere posting". All Agreements of Purchase and Sale are to be submitted as CASH on closing; no conditional offers will be entertained. Irrevocable should be 1 day after the auction close. 15% DEPOSIT, including a 10% + HST AUCTION FEE is to be added to any cash bid; acknowledged in the Schedule A of the APS. You may bid by contacting your Realtor who will be paid 2% commission on completion by the Auctioneer if you win the auction. If you are representing yourself, then Doug Embleton Auctions can refer an Auctioneer to assist the Seller by taking your instructions and prepare your bid(s). (id:37788)
Atlas World Real Estate Corporation
768 18th Street
Hanover, Ontario
Welcome to this quality-built middle-unit townhome by Candue Homes, located in the desirable new Saugeen Cedar Heights West subdivision in Hanover. Offering 1310 sq ft of thoughtfully designed living space, this home features 2 bedrooms and 2 bathrooms, including a spacious primary suite with a walk-in closet and a 3-piece ensuite with a custom tile shower. Enjoy the open-concept layout with direct access from the living area to a covered back deck, perfect for relaxing or entertaining. The extra-deep backyard offers plenty of room to garden, play, or expand your outdoor oasis. The unfinished basement provides great potential for future development to suit your needs.Complete with an attached single-car garage, paved driveway, sodded yard, and full Tarion warranty, this home is move-in ready and built to last. Don't miss this opportunity to own in one of Hanovers most sought-after communities! (id:37788)
Keller Williams Realty Centres
6460 County Road 7
Centre Wellington, Ontario
Welcome to 6460 Wellington Rd 7 an extraordinary 22-acre estate nestled in the heart of Elora. Just moments from the Gorge, Elora Mill, charming cafés, boutique shops, and fine dining, this serene retreat offers the perfect blend of rural tranquility and town side convenience. Lovingly maintained by the same family for over 15 years, the property welcomes you with a private 1.6 km driveway, guiding you into a secluded, tree-lined oasis. Inside the home, you'll find four generously sized bedrooms and two full bathrooms. The main floor is thoughtfully designed for entertaining, featuring two distinct living areas and expansive picture windows that frame panoramic views of the grounds. Step outside and discover even more: a detached two-car garage/outbuilding ideal for hobbyists or year-round storage, plus a backyard built for all-season enjoyment. Unwind in the hot tub, or cool off in the above-ground pool. Wander the forested trail or follow the secondary driveway to a magical open field affectionately dubbed Heaven by the owners. Here, they've created a rustic outdoor bar and stage the setting of countless weddings, music festivals, bonfires, and community fundraisers. This back acreage offers endless potential: think sports fields, tiny homes, ADUs, or large-scale storage. Equine lovers will also appreciate the adjacent side field, easily converted into a paddock. Located just a stones throw from the Elora Conservation Area, this unique property is brimming with opportunity. Whether you're envisioning a private family compound, B&B, event venue, or your own creative sanctuary the canvas is yours. Experience the freedom, space, and endless possibilities of life at 6460 Wellington Rd 7. (id:37788)
Royal LePage Royal City Realty
585033 County Rd 9
Woodstock, Ontario
**Open House Saturday & Sunday 12-3pm**Welcome to this beautifully maintained detached bungalow nestled on a spacious 0.35-acre lot in a peaceful rural setting just outside Woodstock. With 3+1 bedrooms and 1 bathroom, this home offers the perfect blend of country charm and modern comfort. Step into the updated kitchen featuring stylish finishes and a walkout to a private balcony—ideal for enjoying your morning coffee with serene views. The bright and airy living room boasts a large picture window and a cozy electric fireplace, creating a welcoming space for relaxation. The fully finished basement adds valuable living space, including a generous rec room warmed by a gas stove fireplace—perfect for movie nights, entertaining, or a kids’ play area. Outdoors, the expansive yard invites you to enjoy evening bonfires, summer BBQs, and outdoor movie nights under the stars. Don’t miss the 21ft x 24ft detached garage with separate hydro panel that is perfect for storing all of your toys! Whether you’re looking for your first home, a quiet retreat, or room to grow, this charming bungalow offers it all. Don’t miss your chance to experience the best of country living just minutes from city conveniences. (id:37788)
RE/MAX Twin City Realty Inc.
46 Anita Drive
St. Clements, Ontario
A rare offering in the prestigious countryside of St. Clements—46 Anita Drive is an 18.28-acre gated luxury estate that elevates refined country living. Beyond the custom iron gates, a 900 ft interlock drive leads to meticulously landscaped grounds revealing a showpiece 12ft granite Inukshuk roundabout. The $1M+ surrounding landscape/hardscape includes spectacular mature gardens and trees, a grand armour stone and granite waterfall cascading into a tranquil pond-crafted for privacy and prestige. Main residence exterior is a complementary blend of brick, stone and stucco spanning 7,325 sf on 3 levels. Radiant in-floor heating and Savant smart home automation throughout including garages. Vaulted ceilings, detailed poplar, oak and maple millwork and handcrafted finishes elevate every space. The home is filled with character and grandeur, featuring a double staircase leading from the upper deck down to the lower patio. At the heart of the home, a designer chef’s kitchen features Gaggenau appliances, teppanyaki, charcoal grill, 17 ft Cambria/Caesarstone quartz island, Cambria counters and backsplashes seamlessly flow into the sunlit family room that shares a 3-sided gas fireplace. The primary suite is a private retreat with a spa-like 9-piece ensuite, heated floors, surround sound, serene turret sitting area and boutique-style dressing room. The walk-out lower level is an entertainer’s dream-offering a custom bar, custom natural stone floor-to-ceiling gas fireplace, home theatre, gym and guest rooms. A 3,698 sf heated workshop/coach house with 11 ft ceilings and triple garage doors offers a workshop paradise or auxiliary residence conversion potential. A 2,400 sf steel storage building with custom steel pallet racking for 72 skids completes this extraordinary estate. Has potential for a unique equestrian setup. Fully irrigated around all three building perimeters, zoned A1 Agricultural, and min. to Waterloo and highway access. An unparalleled luxury lifestyle awaits. (id:37788)
Chestnut Park Real Estate Limited
106 Maple Street
Drayton, Ontario
This stunning 5-year-old semi-detached home is perfectly situated in a quiet, family-friendly neighbourhood offering modern elegance and comfortable living. Two-storey, 1775 sq. ft. Snowflake plan has a spacious, open concept and includes a 9-foot high ceiling on the main floor. Enjoy both a living room and a family room, a beautiful kitchen with a granite countertop and a pantry. There are 2 large secondary bedrooms with large closets and a primary bedroom with a 3-piece ensuite and a large closet. The laundry room is located on the second floor for your convenience. The backyard view is of farmers' fields for miles. 25 minutes to Waterloo and 30 minutes to Guelph. With its modern design, prime location and thoughtful features, this home is a must-see! (id:37788)
Red And White Realty Inc.
45 Fieldstone Road
Guelph (Kortright East), Ontario
Nestled in one of the city's most prestigious communities, this Custom Built Carson Reid Home is your Forever Home!! A one owner home for 30 years tells you everything you need to know about this most sought after south-end neighbourhood. Located on a forested lot with magnificent views from every vantage point. The outdoor living space is second to none! With kidney shape in-ground pool, gazebo, two-tiered wood deck and concrete patio offer an oasis of relaxation and wonderful memories for your family and friends. There is potential for an in-law suite with walk-out to the pool level, which offers a 4 pc bath, rec room and plenty of room for bedrooms and kitchen. The main level showcases a combo living / dining room, with updated cabinetry in the kitchen and breakfast nook that overlooks your magnificent backyard and large family room with gas fireplace. There are 3 spacious bedrooms on the upper level, with master ensuite and loft which is presently being used as an office, but could be used as a den, or exercise room with great views as well of the treed lot. You've heard the term, "You can Pick your Home but not your neighbours" Well here you can have both!! Your neighbours make living here a wonderful experience, where pride of community is important to everyone. (id:37788)
Realty Executives Plus Ltd

