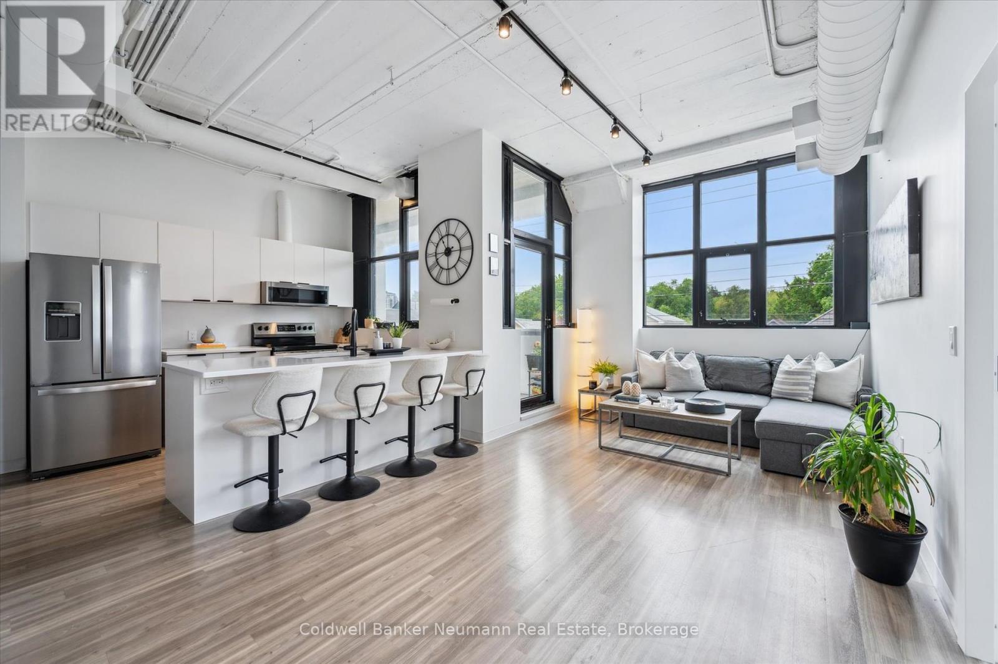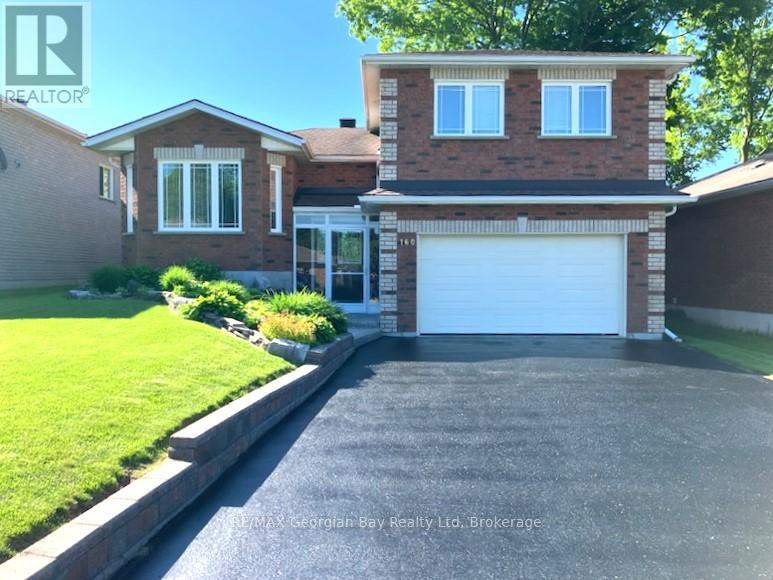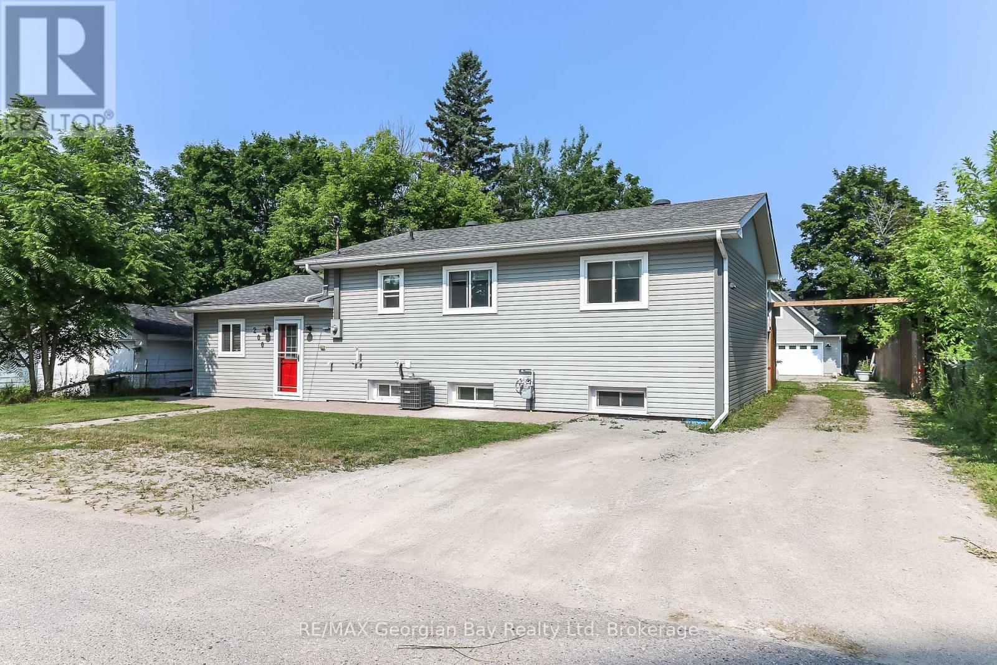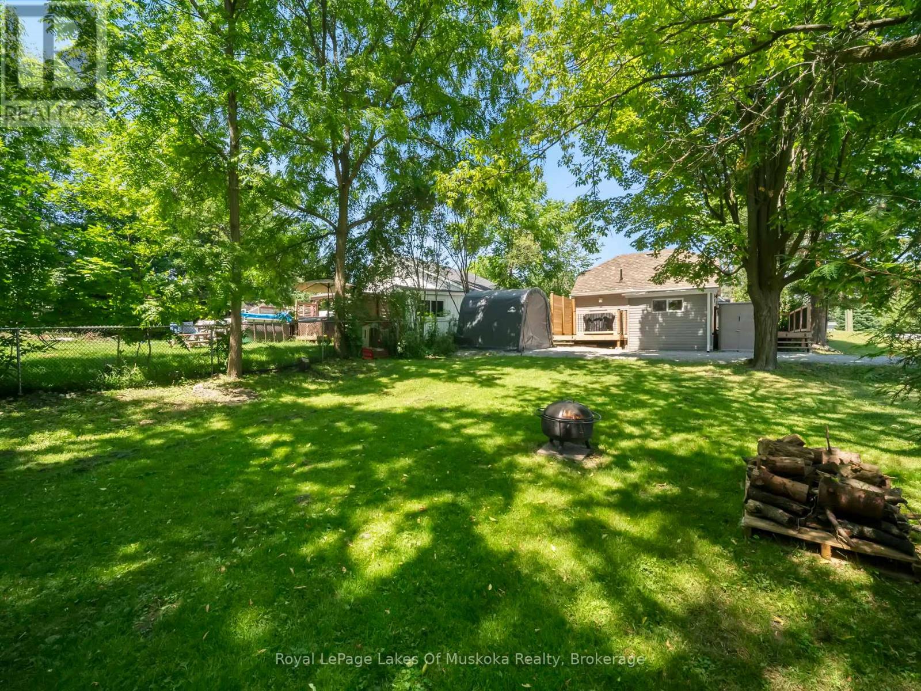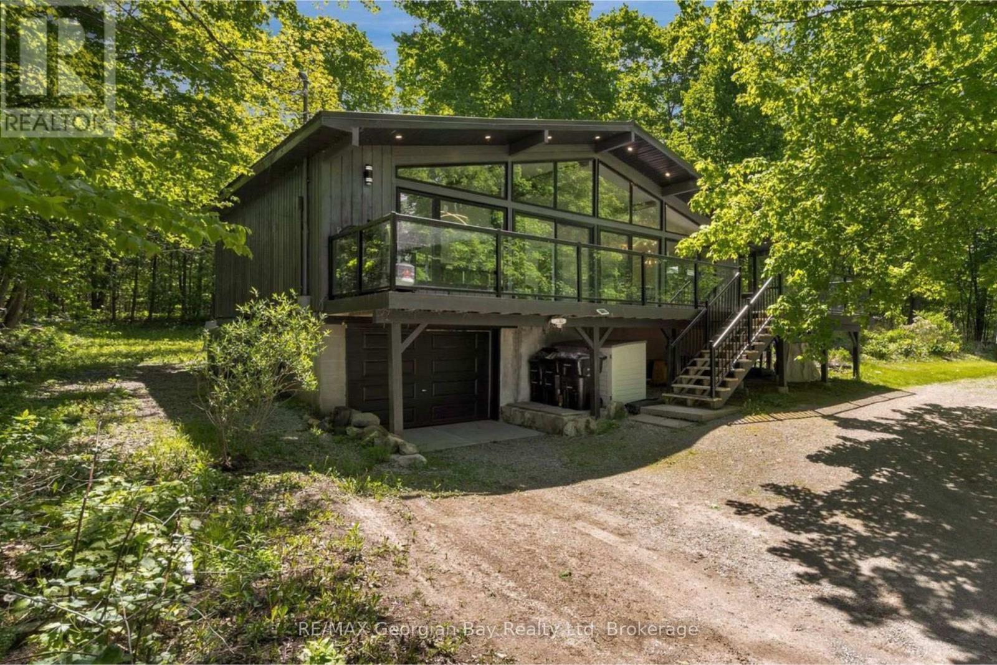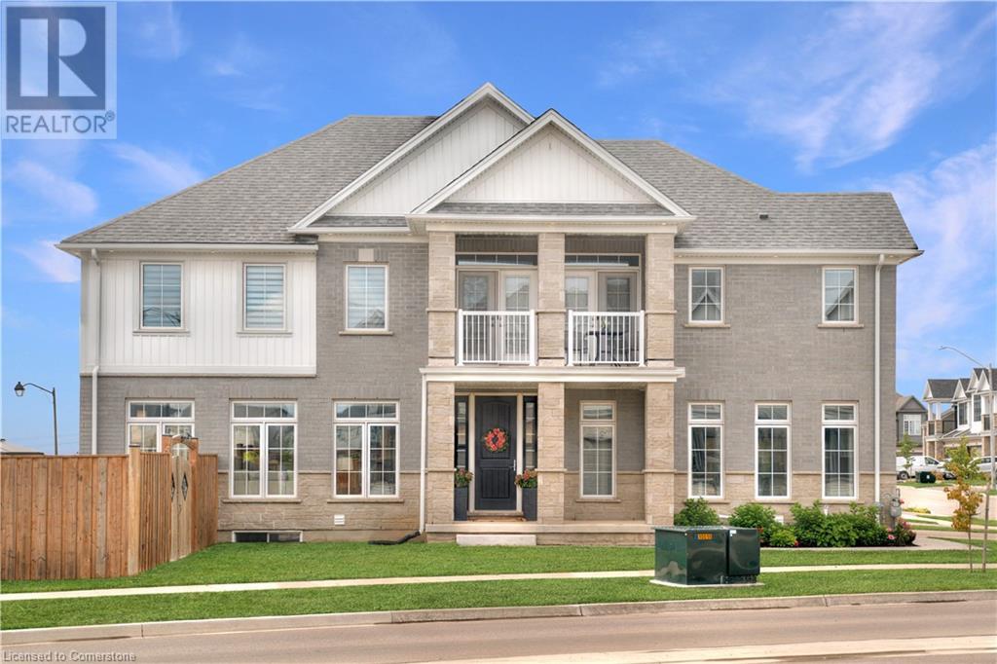91 Westmount Road North Road N Unit# 3
Waterloo, Ontario
Private room for rent very close to the University of Waterloo, ideal for a student or working professional. The home offers shared access to a well-maintained kitchen, comfortable living spaces, and on-site laundry. Conveniently located beside public transit, and just steps from TNT Market, Waterloo Rec Centre, shops, restaurants, and parks, this space combines comfort with unbeatable convenience. All utilities, including Wi-Fi, are included in the rentno extra charges. One parking spot is available for an additional $100 per month. Contact today for more details or to schedule a viewing! (id:37788)
Exp Realty
218 - 120 Huron Street
Guelph (St. Patrick's Ward), Ontario
Experience The Ideal Fusion Of Historic Character And Modern Comfort In This Bright And Stylish Corner Unit At The Alice Block Lofts.Offering Just Over 1,000 Sq Ft Of Interior Living Space Plus A 117 Sq Ft Private Balcony, This 2-Bedroom + Den, 2-Bathroom Suite Boasts Soaring 10-Foot Ceilings, Exposed Concrete And Ductwork, And Oversized Windows That Flood The Space With Natural Light. Originally Constructed More Than A Century Ago And Thoughtfully Transformed Into Contemporary Loft-Style Condos, This Former Industrial Building Blends Architectural Charm With Sleek, Modern Finishes.The Open-Concept Layout Features A Spacious Living And Dining Area, A Modern Kitchen, And Direct Access To The BalconyPerfect For Enjoying Skyline Views. Residents Enjoy Top-Tier Amenities, Including A Fully Equipped Fitness Centre, Pet Wash Station, Games Room With Wi-Fi, Music Room With Instruments, And A Beautifully Designed Party Room. Additional Perks Include Heated Bike Storage With Ramp Access And A Stunning 2,200 Sq Ft Rooftop Terrace With Lounge Seating And BBQsIdeal For Entertaining Or Relaxing.Perfectly Located Just Minutes From Downtown Guelph, Parks, Shops, Restaurants, Public Transit, And The University Of Guelph, This Nearly New Unit Offers A Rare Chance To Own A Stylish, Heritage-Rich Home In A Vibrant Urban Setting.**Extras** Exclusive Parking Space & Storage Locker Included, Builders Tarion Warranty Still With in First Year (Also Listed For Lease) (id:37788)
Coldwell Banker Neumann Real Estate
160 Griffin Street
Midland, Ontario
Check this out - Lovely all brick 3 bedroom home in Midland's West end. Features include open concept kitchen, living and dining area, 3 baths, primary bedroom with ensuite, full finished basement with family and rec room great for entertaining family and friends, walkout to deck with tree canopy and fully landscaped yard with beautiful gardens, tons of storage. Meticulously cared for home. Walking distance to all amenities - park - trails - schools - hospital - the list goes on. Great location, priced to sell. (id:37788)
RE/MAX Georgian Bay Realty Ltd
226 Brant Road
St. George, Ontario
This impressive, completely renovated 3+4 bedroom/ 3.5 bath home is in immaculate condition, having had a major addition/renovation just 2 years ago. The front entrance has an exposed aggregate walkway with 2 steps up to the covered front porch. Quality craftsmanship is evident throughout. Sitting on a 1 acre lot, this home was designed for entertaining. You'll love the open concept layout and the quality finishes. Premium laminate flooring, wide baseboards, top quality doors and millwork, and a chef’s kitchen with walk-in pantry, white cabinets, quartz countertops and a huge island with bar seating. Open concept with gas fireplace, a 2 piece powder room, 5 piece bathroom, primary bedroom with 4 piece ensuite with glassed in shower, and 2 additional bedrooms and an office on this level. This airy space has sliders to the backyard and a main floor laundry room with access to the double garage featuring a separate hydro panel and a Tesla fast charger. Outside, the private backyard has 2 covered entertainment areas. The main deck is covered and there is an additional 25ft X 25ft exposed aggregate covered patio designed to support a hot tub. The large inground, fenced, heated saltwater pool is set back for privacy and has a 12X12 concrete pad beside for a future storage shed with hydro line in place. The lower level is down an open wrought iron staircase with wood treads and has a central rec room, a gaming nook, 4 additional bedrooms, another full 4 piece bathroom with glassed in shower, and a utility room full of the latest technology including dual iron water treatment system, HRV heat recovery, Waterloo systems septic system and more. All bedrooms are carpeted and all bathrooms have ceramic floors and quartz countertops. This could be your generational family home with a very rare 7 bedroom setup with 3.5 bathrooms. Room for a large family and space to spare. Parking for 10 vehicles – plenty of space when visitors come to enjoy your backyard parties. (id:37788)
RE/MAX Real Estate Centre Inc. Brokerage-3
587 Manorwood Court
Waterloo, Ontario
Relocate to desirable Colonial Acres in northeast Waterloo. Fantastic location minutes to internationally known Universities & College plus the future Waterloo Regional Health Network Hospital in the west end. Mature .620 acre lot on municipal water & sewer backing on heavily treed Anndale Park. This low traffic court presents architecturally custom homes offering privacy and a quiet atmosphere. Prime time is now to enjoy the sparkling inground pool, fresh decking, oversized gazebo and fenced yard space for children & pets to play. Inside, the front northeast to rear southern exposures fill the house daily with natural light through multiple windows. The whole main rear of the house is wall to wall windows beckoning you to enjoy the scenic views of the yard. The upper level offers 4 bedrooms, two with personal ensuite bathrooms plus a guest bathroom. Heated tile flooring, walk-in shower & freestanding tub in the upgraded primary 5 pc ensuite will be a popular spot for relaxation. The hub of the home is the modern kitchen with 6' x 5' centre island, quartz counters, two coolers plus a walk-in pantry. Don't miss the main floor laundry, 3 pc bathroom and mudroom closet ready for a busy family coming in from the garage. Two wood burning fireplaces anchor both the family room & main floor office. Celebrations can be held in the formal living & dining rooms. The finished basement is ready for gym workouts, and having friends over to watch movies with screen & projector already in place. Plenty of storage space plus a direct secondary access stairwell from the basement to the oversized extra deep double garage. Looking for a green feature? The solar panels on the roof offer a yearly income. Experience the close amenities of Conestoga Mall with ION light rail station, easy Expressway access, Grey Silo Golf Course, RIM Park Recreational Centre, East Branch Library, various walking trails & more all ready to explore. Make your next move to Waterloo! (id:37788)
Coldwell Banker Peter Benninger Realty
525 New Dundee Rd Unit# 326
Kitchener, Ontario
Welcome to Unit 326 at 525 New Dundee Road — a 2-bedroom, 2-bathroom condo offering 1,055 sq ft of functional living space plus an additional 100 sq ft private balcony to enjoy the outdoors. Step inside to a bright and airy open-concept layout that seamlessly combines the kitchen, living, and dining areas, flooded with natural light through large windows. The modern kitchen features stainless steel appliances, a convenient eat-in island with built-in storage, and ample counter space, perfect for both cooking and entertaining. Both bedrooms are generously sized, with the primary suite boasting a private ensuite bathroom for your comfort. The second bedroom is located near the second full bathroom. You’ll also find a large in-suite storage room with laundry, adding extra convenience to your everyday living. Enjoy a dedicated parking spot, a wide range of amenities, and year-round access to the stunning Rainbow Lake — offering a truly unique lifestyle in a prime location. Don’t miss your chance to call this unit home! (id:37788)
Corcoran Horizon Realty
6937 Waterloo Drive
Niagara Falls, Ontario
Located in the heart of Rolling Acres, this updated 3-bed, 2.5 bath family home sits on a quiet street with a 6-car concrete driveway, attached garage with interior access and a fully fenced backyard with no rear neighbours. Enjoy the flexibility of a 2-season room plus main floor bonus space perfect for summer entertaining or a home office. The in-ground, heated pool has seen major updates, including a new liner, pump and equipment (2021) making this backyard the summer oasis you've been waiting for. Additional home improvements include kitchen appliances (2021/2024), roof (2019), selected light fixtures (2021), A/C (2021), furnace (2016) and tankless owned water heater (2023). Just steps to top-rated schools, parks and amenities in one of Niagara Falls most desirable neighbourhoods. (id:37788)
Exp Realty (Team Branch)
15 Woodbine Avenue
Kitchener, Ontario
15 Woodbine Avenue, Kitchener. A standout residence in one of Kitchener’s most desirable family-friendly neighbourhoods, this former Eastforest model home is filled with quality finishes, thoughtful upgrades, and timeless design that still holds up today. Nestled on a quiet street, this two-storey home offers the perfect blend of comfort, functionality, and curb appeal. From the moment you walk in, you're greeted by an inviting layout with sunlit living spaces, generously sized principal rooms, and a classic floor plan designed to meet the needs of a growing family. The main floor features a bright living and dining area ideal for entertaining, a well-appointed kitchen with ample cabinetry and prep space, and a cozy family room perfect for everyday relaxation. Upstairs, you'll find three spacious bedrooms, including a primary suite with a walk-in closet and private ensuite. The basement offers additional potential for future living space, play areas, or an in-law setup. Step outside to enjoy the private, fenced backyard—a perfect setting for summer barbecues or safe playtime for the kids. Located just steps from excellent schools, parks, trails, and amenities, this home offers not just a place to live, but a community to grow into. Whether you're upsizing, relocating, or investing in your family's future, 15 Woodbine Avenue checks all the boxes. (id:37788)
Shaw Realty Group Inc. - Brokerage 2
50 Pinnacle Drive Drive Unit# 10
Kitchener, Ontario
This bright and spacious townhome offers over 1,400 sq ft of modern living in one of Kitchener’s most desirable neighborhoods. Features include an open-concept main floor, a large primary bedroom with a 4-piece ensuite, and two additional bedrooms with a full bath. The unfinished basement provides extra storage space. Conveniently located just 1 minute from Hwy 401 and close to Conestoga College, schools, trails, parks, and shopping. (id:37788)
Homelife Miracle Realty Ltd.
49 Demille Street
Stratford, Ontario
Located on a quiet, family-friendly street, this fantastic single-family detached home is the perfect blend of comfort and functionality. Situated on a beautiful, fenced-in lot, this move-in ready gem offers everything a starter home or growing family could need. Step inside to find a bright and spacious living room filled with natural light, seamlessly connected to the open-concept kitchen and dining area ideal for both everyday living and entertaining. Patio doors off the dining room lead to a large deck complete with a charming gazebo cover, perfect for enjoying outdoor meals or relaxing evenings. Upstairs, you'll find three generously sized bedrooms, while the fully finished basement adds even more living space with a cozy rec room, a home office, and a fourth bedroom perfect for guests or a growing family. The single-car garage and wide driveway offer plenty of parking and storage options. Don't miss out on this wonderful opportunity to own a beautifully maintained home in a peaceful neighborhood. Schedule your private showing today! (id:37788)
Sutton Group - First Choice Realty Ltd.
1070 Old Victoria Road
Bracebridge (Oakley), Ontario
Charming country home located on a year-round municipal road in the quaint village of Vankoughnet, directly across from the picturesque Black River. This beautifully maintained and freshly painted 3-bedroom, 2-bathroom two-storey home offers just over 1,500 sq. ft. of comfortable living space set on more than 15 acres of serene Muskoka countryside. Warm and inviting, the home features a cozy wood/cook stove (2023), a newer high-efficiency furnace (2018), a durable steel roof and a brand new kitchen installed in 2022. A spacious wrap-around porch offers the perfect place to relax rain or shine and take in the peaceful surroundings. Outdoors, it's a gardeners dream with established vegetable plots and meticulously cared for, magazine-worthy perennial gardens. A detached single-car garage adds convenience and storage, along with an attached workshop/storage area and a bonus lean-to for wood storage. This property offers a rare blend of space, privacy, and charm, ideal for nature lovers, hobby farmers, or anyone seeking the tranquility of Muskoka living. Located less than 30 minutes from Bracebridge and close proximity to snowmobile trails for winter adventures. A Generlink connection is scheduled to be installed on the hydro meter on July 24, providing backup power flexibility for peace of mind. The vacant lot to the south is also listed for sale, offering additional possibilities for expansion or investment. (id:37788)
Revel Realty Inc
63 Walser Street
Centre Wellington (Elora/salem), Ontario
Welcome to this beautifully designed 3-bedroom, 3-bathroom bungalow nestled in one of Eloras most sought-after neighbourhoods. This spacious open-concept home offers over 3,000 sq ft of finished living space, perfect for families, entertaining, or those seeking comfort and versatility. Step into a bright and airy main level featuring a generous living room with a cozy gas fireplace, seamlessly flowing into an open-concept kitchen ideal for everyday living and hosting guests. The front room offers flexible space that can serve as a formal dining room, home office, or a secondary sitting area to suit your lifestyle. The main floor also includes a well-appointed primary suite with a private ensuite and ample closet space, along with a second bedroom and full bathroom for guests or family. Downstairs, a large finished basement provides an expansive space for entertaining, movie nights, or creating a second living area, complete with a third bedroom, a full bathroom and a large office space for added convenience. Step outside to your own private, landscaped backyard oasis complete with a covered patio, ideal for summer evenings, family gatherings, or quiet relaxation. This home combines elegance, functionality, and location, just minutes from Eloras shops, trails, and the Grand River. Dont miss your chance to own this exceptional bungalow. (id:37788)
Keller Williams Home Group Realty
200 Jephson Street
Tay (Victoria Harbour), Ontario
Awesome opportunity on this home with something for everyone. This spacious 1350ft2 home is situated on a large lot and a quiet dead end street. Some of the many features are: Large Kitchen with Island and walk out to deck * Family Sized Living Room with walk out to deck overlooking Pool * Custom 5 PC Bath * Large partially finished Basement with Rough-In for bathroom * Heated and Finished 24' x 32' Shop with 60 amp panel, a Split Heat Pump to offer Heat and AC on both levels and a Finished 425ft2 Loft to use as you please * 24' round pool to relax and cool off on those hot summer days * Parking for all your toys in large driveway * Fully Fenced Yard * Gas Heat and Central Air * Many improvements in recent years. All this with in town Pharmacy/Doctors Office, Grocery, LCBO, Library, Post Office, Cafe, Waterfront Park and Boat Launch, and Tay Shore Walking/Biking Trail. Located in North Simcoe and offering so much to do - boating, fishing, swimming, canoeing, hiking, cycling, hunting, snowmobiling, atving, golfing, skiing and along with theatres, historical tourist attractions and so much more. Only 10 minutes to Midland, 30 minutes to Orillia, 40 minutes to Barrie and 90 minutes from GTA. (id:37788)
RE/MAX Georgian Bay Realty Ltd
620 Second Avenue
Tay (Port Mcnicoll), Ontario
Enjoy this cozy and inviting 1 1/2 storey home located in walking distance of Georgian Bay. This home is an ideal starter home nestled in a quiet, family-friendly neighbourhood. Relax with your morning coffee on your spacious front porch, or sit back and enjoy the peace on your back deck. Large treed lot with firepit allows for outdoor activities or possible expansion. This well-maintained property features 1 bedroom and 1 full bathroom, offering a comfortable and functional layout perfect for first-time buyers, retirees, or those looking to downsize. Load of upgrades and decor features. Enjoy the convenience of nearby parks, schools, and local amenities. Don't miss your chance to make this charming home your own and get into the market. Fully renovated in 2023, including plumbing, electrical, heat pump, insulation, windows, drywall, flooring, bathtub and tiling. Shingles in 2019. (id:37788)
Royal LePage Lakes Of Muskoka Realty
12 Reids Ridge
Oro-Medonte (Moonstone), Ontario
Welcome to 12 Reids Ridge! Stunning 6-bedroom, 4-bath all-brick bungalow tucked away at the end of a quiet cul-de-sac in the charming community of Moonstone. Thoughtfully designed to blend luxury with practicality, this impressive home backs onto tranquil natural surroundings, offering exceptional privacy and a peaceful backdrop to everyday life. Ideally located just minutes from Highway 400 and only 10 minutes to Coldwater, this home provides the perfect balance of serene living with convenient access to nearby amenities. The heated triple-car garage is a standout feature perfect for car enthusiasts, additional storage, or a workshop setup. Inside, the open-concept main living area impresses with 9-foot ceilings, recessed lighting, and a seamless flow between the living, dining, and kitchen spaces. The gourmet kitchen is a chefs dream, featuring a large island with breakfast bar seating, granite countertops, and high-end stainless steel appliances. A cozy breakfast nook leads through sliding doors to a spacious interlocking patio, complete with a hot tub, gazebo, and firepit ideal for relaxing and entertaining in your private backyard retreat. The living room is anchored by a sophisticated gas fireplace, creating a warm and welcoming space perfect for both family time and hosting guests. The primary bedroom is a private haven, complete with a luxurious ensuite and a generous walk-in closet. Two additional bedrooms, a full bath, a guest powder room, and a convenient laundry/mudroom complete the main floor. The fully finished basement offers incredible flexibility ideal for multigenerational living or income potential. With its own entrance, this bright space features a spacious recreation room with a second fireplace, two large bedrooms (4.04 x 3.86m & 4.04 x 3.96m), a 3-piece bathroom, and rough-ins for a kitchenette or wet bar. A perfect fusion of luxury, thoughtful design, and a prime location an opportunity not to be missed. Book your private showing today! (id:37788)
Corcoran Horizon Realty
1745 Twin Oaks Crescent
Severn (Coldwater), Ontario
Location, Location, Location! Your Dream Home Awaits! Welcome to your private sanctuary offering views of the tranquil waters of Matchedash Bay! This fully updated home is perfectly situated on a private double lot with nearly an acre of beautifully landscaped space, offering the rare blend of privacy and panoramic views in one of the areas most desirable settings. Step inside to discover an abundance of natural light flooding the open-concept living space, enhanced by wall-to-wall windows with oversized sliding glass doors that lead to a stunning wrap-around deck, perfect for entertaining or soaking in the serene surroundings.The heart of the home is the custom-designed kitchen featuring an oversized island, high-end appliances, and thoughtful finishes throughout, an entertainers dream! Cathedral ceilings elevate the main living area, adding an airy and spacious feel that invites you to relax and unwind. Additional features include an upgraded water softener and filtration system, offering clean, high-quality water throughout the home. Designed for versatility, this home has been cleverly divided into two separate living spaces. The front of the home offers 2 bedrooms and 1 bathroom, while the rear features a private 1-bedroom, 1-bath suite, ideal for multi-generational living, family, or guests. If preferred, the layout can be effortlessly reverted back to its original open-plan design. Only 10 minute drive to Coldwater, 30 minutes to Orillia, 35 minutes to Barrie. Whether you're looking for your forever home or a luxurious weekend retreat, this exceptional property offers the lifestyle you've been dreaming of. *Work estimate available to convert home back to open concept layout* (id:37788)
RE/MAX Georgian Bay Realty Ltd
192 Foamflower Place
Waterloo, Ontario
This spacious 5-bedroom, 4.5-bathroom family home sits on a corner lot in Vista Hills, offering just over 4,000 square feet of finished space, including a fully finished basement. With a double-car garage, wired EV charger, and a private backyard with an inground saltwater pool, it’s the kind of home that feels easy to love. #7: VISTA HILLS LOCATION: You’re just minutes from top-rated schools, scenic walking trails, Costco, and the Boardwalk shopping district. #6: BRIGHT MAIN FLOOR LAYOUT: Enjoy 9-ft ceilings, pot lights, zebra sheers, and built-in Klipsch surround sound speakers, with floor-to-ceiling windows. The carpet-free main floor layout features herringbone-engineered hardwood, a spacious foyer with storage, a stylish powder room, and a bright main-floor office. The living room features a built-in entertainment unit and offers a view of the pool. #5: MODERN KITCHEN & DINING: The eat-in kitchen seamlessly blends style and function, featuring stainless steel appliances, including a wall oven and microwave, quartz countertops, a glass tile backsplash, and an oversized island with breakfast bar. #4: BACKYARD RESORT: The heated 18x32’ saltwater pool is energy-efficient and easy to maintain. Surrounding it, you’ll find a stamped concrete patio and deck. #3: BEDROOMS & BATHROOMS: Upstairs, you’ll find four spacious bedrooms — including two primary suites. One offers a dual walk-in closet and a luxurious 5-piece en-suite. The 2nd includes a walk-in closet and a 3-piece ensuite. The remaining 2 bedrooms share a 4-piece bath.#2: SECOND FLOOR BONUSES: Enjoy a second-floor sitting room that leads to a large covered balcony. You’ll also love the convenience of an upstairs laundry room with built-in storage. #1: FINISHED BASEMENT: The fully finished, carpet-free basement adds even more flexibility, featuring oversized windows, pot lights, a large rec room, a stylish 3-piece bath with a walk-in shower, a generous guest bedroom with freestanding closets, and ample storage. (id:37788)
RE/MAX Twin City Realty Inc.
607 King Street W Unit# 404
Kitchener, Ontario
Welcome to Station Park – Duo Tower, located at 607 King Street West in the heart of vibrant downtown Kitchener! This brand-new condo offers modern living in a sleek and stylish setting. Unit C404 features a thoughtfully designed 1-bedroom layout with the PC-1D floor plan, providing functional space and comfort. Enjoy contemporary finishes, large windows, and access to incredible building amenities that blend urban living with luxury. Residents of Station Park enjoy access to top-tier amenities and proximity to transit, tech hubs, dining, shopping, and parks. Whether you're a first-time buyer, investor, or downsizer, this is an excellent opportunity to be part of one of Kitchener's most exciting communities. The unit includes a décor credit, offering customization options to suit your taste. Don’t miss your chance to live in one of the region’s most innovative developments. (id:37788)
Keller Williams Innovation Realty
17 Ferris Circle
Guelph (Clairfields/hanlon Business Park), Ontario
Stunning Detached Home on Premium Lot with Walk-Out Basement Discover comfort, style, and space in this beautifully appointed detached home featuring 4 large bedrooms, 3.5 bathrooms, and a fully finished walk-out basement with impressive 9-foot ceilings. Set on an oversized premium lot, the fenced backyard offers exceptional privacy with mature tree-lined views perfect for relaxing or entertaining. The main floor showcases a bright open-concept layout with gleaming hardwood floors, a chef-inspired kitchen complete with S/S appliances, a large center island, and quality finishes throughout. Upstairs, you'll find four spacious bedrooms, including a luxurious primary suite with a walk-in closet and a modern 3-piece ensuite. The walk-out basement is ideal for extended family living or entertainment, offering a generous recreation area and a full 3-piece bathroom. Located just minutes from Clair & Gordon shopping, University of Guelph, Highway 401, GO Transit, and Stone Road Mall. Enjoy the convenience of nearby schools, parks, restaurants, grocery stores, and public transit all in a welcoming, family-friendly neighborhood. Move-in ready and thoughtfully upgraded this is the turn-key home you've been waiting for! (id:37788)
Homelife Power Realty Inc
4 Pinewood Drive
Bracebridge (Macaulay), Ontario
Welcome to this charming and move-in ready 3-bedroom bungalow offering the perfect blend of comfort, functionality, and location. Ideally suited for first-time buyers, downsizers, or an investment property, this home is nestled just minutes from town, providing convenience without compromising on space or privacy. Step inside to find a bright and welcoming interior featuring a functional layout and spacious principal rooms. The open-concept flow makes daily living comfortable, while large windows throughout the home allow sunlight to pour in, creating a warm and inviting atmosphere. Each bedroom offers ample space and versatility - perfect for families or guests. The spacious lower level extends your living space with a large rec room - ideal for family movie nights, a playroom, or casual entertaining. A separate den provides an excellent option for a home office, craft room, or guest space. There's also a utility room for extra storage, along with a dedicated laundry area complete with a convenient 2-piece bathroom. Outside, the home continues to impress with a large backyard - perfect for outdoor entertaining, gardening, or enjoying peaceful evenings under the stars. A bonus shed adds even more storage for seasonal tools or hobby gear, while the paved driveway and carport provide practical protection for your vehicle year-round. With a steel roof and low-maintenance exterior, this home offers peace of mind and less upkeep, allowing you more time to enjoy what really matters. Whether you're starting your real estate journey or looking for a smart, manageable space to call your next home, this property delivers both value and versatility in a location thats hard to beat. Don't miss your chance to own this well-maintained home that offers room to grow, space to gather, and a setting thats close to schools, shops, and amenities- everything you need for everyday living and more. (id:37788)
Chestnut Park Real Estate
151 William Street W
Waterloo, Ontario
Situated in the highly sought-after neighborhood of Old Westmount, this exceptional residence offers a harmonious blend of classic charm and contemporary elegance. The expansive primary suite features direct access to a private sundeck, a luxurious ensuite complete with a glass-enclosed shower and soaker tub, and a custom walk-in closet with built in organizers. A second upper-level bedroom also enjoys the privacy of a dedicated three-piece ensuite and a walk-in closet with built-ins. A main floor bedroom, adorned with corner windows, includes additional built-in storage and is ideal for guests or a home office. Heated floors in kitchen and bathrooms. The formal living room exudes warmth and character, anchored by an elegant electric fireplace. The gourmet kitchen is thoughtfully designed with an oversized island, abundant cabinetry, a 6-burner gas stove, a concealed microwave, and French doors leading to a serene, private backyard. Outdoor living is enhanced by a spacious deck and covered porch, set amid a natural, tree-lined landscape. Gas line for bbq. The covered porch has a fan making it 10-15 degrees cooler on an hot summer day. Dog friendly back yard with fencing going right to the ground for smaller dogs. A thoughtfully designed addition at the rear of the home creates an expansive open-concept dining and family room, centered around a cozy gas fireplace - perfect for both everyday living and entertaining. The lower level is wired, insulated and drywalled, offering a blank canvas for future customization. Heated tandem garage with garage doors at both ends offers a home gym/ office or extended outdoor entertainment. Ideally located within walking distance to Uptown Waterloo, renowned schools, boutique shopping, and picturesque parks, this residence presents a rare opportunity to own a refined home in one of the region's most desirable enclaves. (id:37788)
Peak Realty Ltd.
44 Theresa Street
Kitchener, Ontario
Charming 2-Bedroom Home in Prime Family-Friendly Neighbourhood – Steps to Victoria Park! Welcome to this beautifully updated 2-bedroom, 1.5-bath home offering modern living in a vibrant, family-friendly community. Enjoy an open and stylish living space with contemporary finishes throughout. Located just steps from scenic Victoria Park, you'll love the convenience of nearby trails, playgrounds, shops, and transit. Ideal for professionals or small families seeking comfort and connection in the heart of the city. Don't miss this rental oppertunity (id:37788)
Keller Williams Innovation Realty
27 Cooks Cove Road
Mcdougall, Ontario
DESIRABLE LORIMER LAKE! Rare, Affordable Road Access Cottage, Stunning panoramic lake views, Ideal gentle access shoreline, Cozy 3 bedroom Original Viceroy Colonial Cedar Cottage, Perfect getaway retreat, Septic system, Hydro, Classic screened sunroom to enjoy the outdoors sunrise to sunset, Older garage w laundry, shower, great storage for the toys, Private road kept open year round for a nominal fee. Ideal opportunity to get into the cottage market, Renovate or build your Dream Lake House on Pristine Lorimer! (id:37788)
RE/MAX Parry Sound Muskoka Realty Ltd
7013 Perth Line 24
West Perth, Ontario
An unbelievable opportunity to have your home in the country + a separately deeded lot behind the house! Total of 0.95 acres in 2 almost half-acre lots. Opportunity knocks on this gorgeous, recently renovated home sitting on the edge of Staffa. From the outside, you'll think of an Ontario cottage with an addition, but as soon as you walk through the front door, you'll be surprised! The high ceilings in the great room are accented by LED lighting, large windows, and stainless steel cable railing that defines the loft. Further in, you'll see the open kitchen with an island and access to the rear deck. The main floor also offers a walk-in pantry with plenty of storage and a 4-piece bathroom. Upstairs, you'll find the loft that would be the perfect office for those who work from home, or a perfect entertainment area. Down the hall, you'll find two bedrooms with good-sized closets and a large primary bedroom with two large wardrobes, a 3-piece bath, and a large walk-in closet. The lower level has the laundry room with washer, dryer, laundry sink, large closet, built-in fridge, and walkout to the back deck. There's also the den with access to the garage. It's only a single-car garage, but there's a large work area too. Use the additional lot for a garage or the many permitted uses, including a duplex and more. Enjoy the country view and be centrally located between Mitchell, Seaforth, and Exeter, with about a 20-minute drive to the shores of beautiful Lake Huron. Immediate possession available. Please call your REALTOR to book your private showing today. (id:37788)
Royal LePage Heartland Realty


