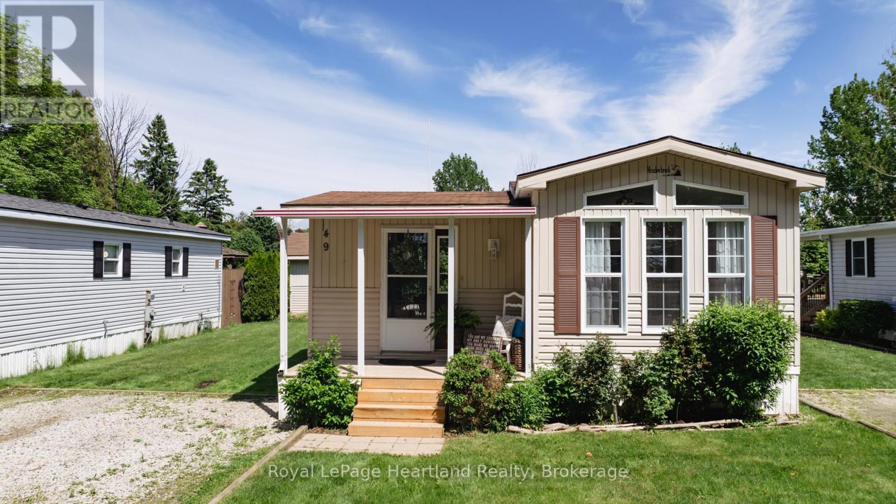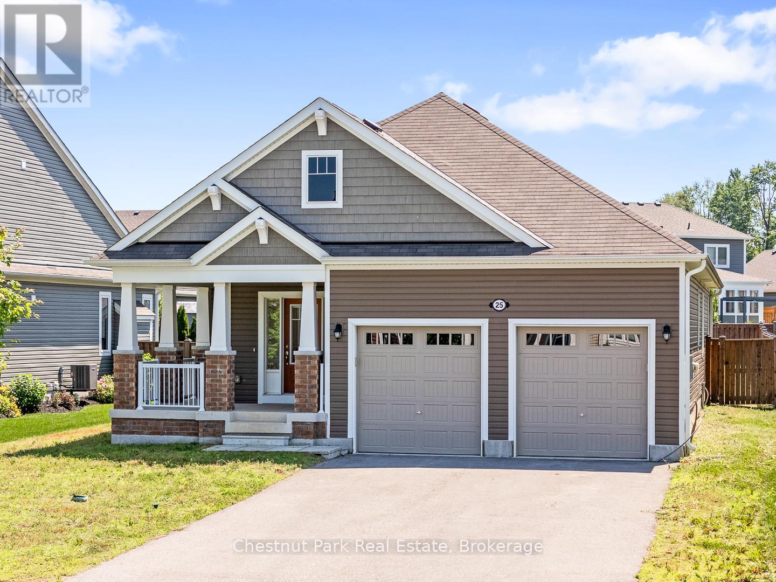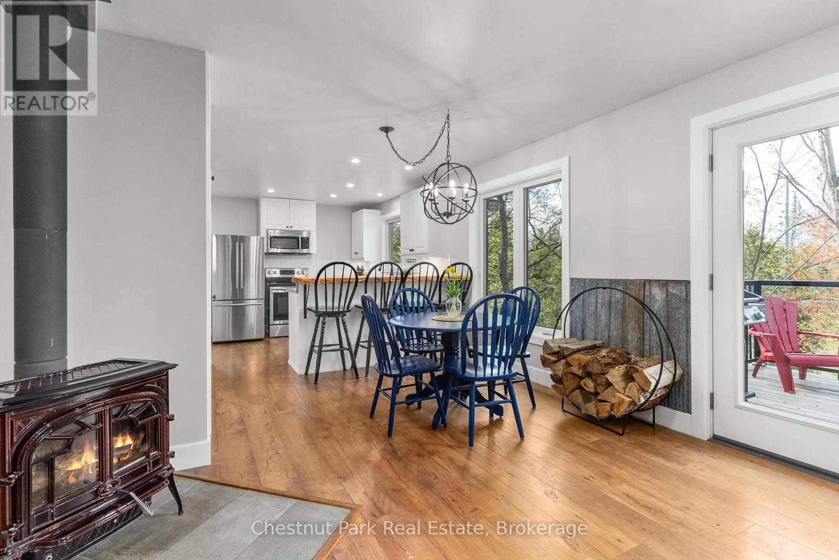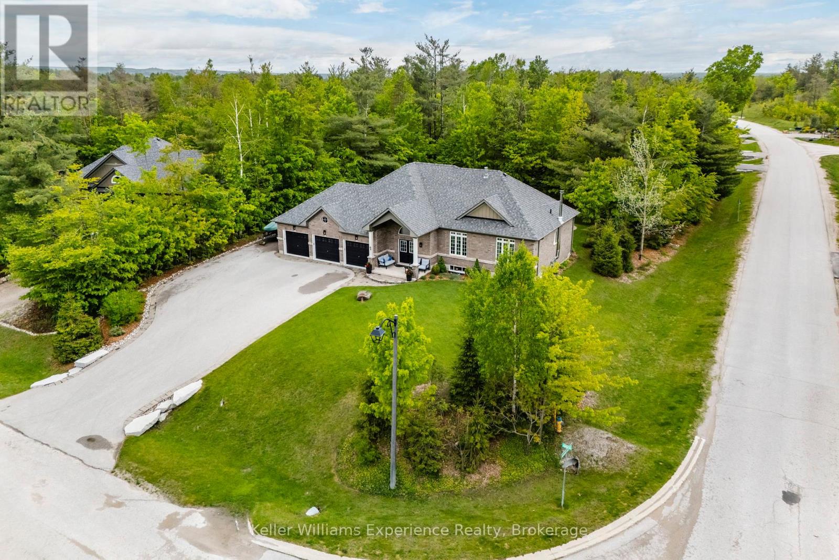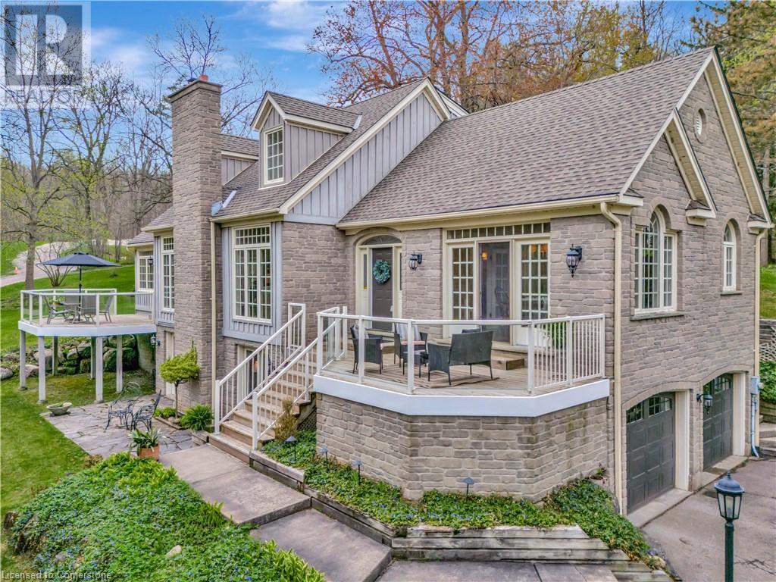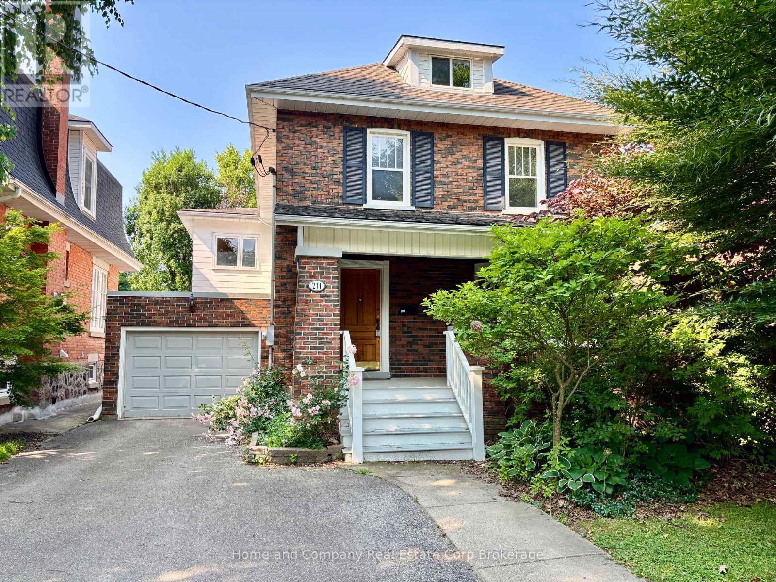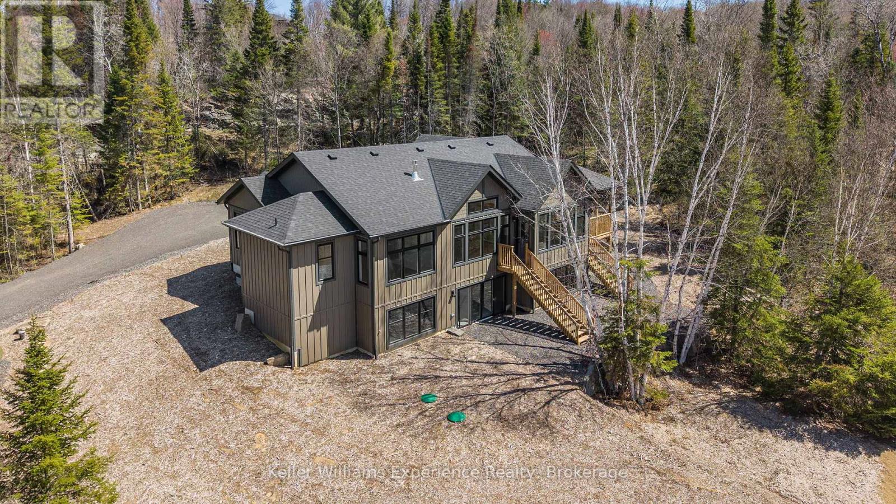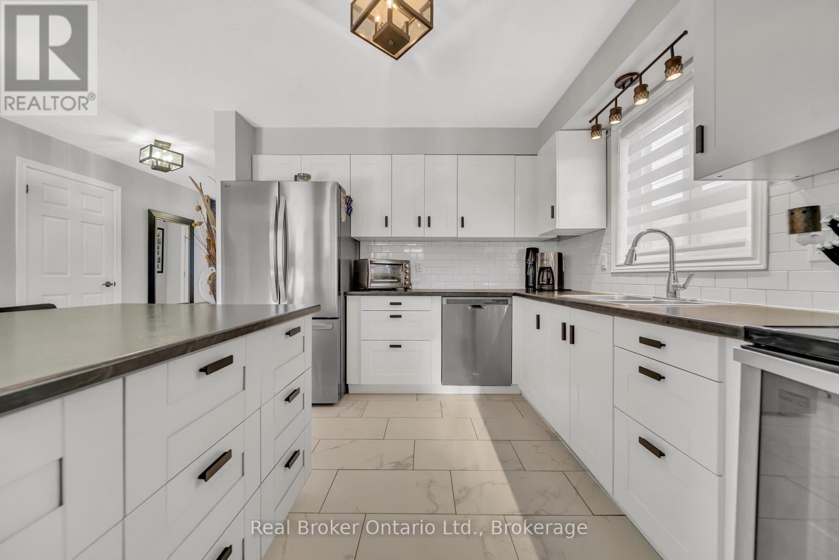49 - 77307 Bluewater Highway
Bluewater (Bayfield), Ontario
Welcome to 49 Waters Edge at Northwood Beach Resort, an exceptional adult lifestyle community resort nestled on the picturesque shores of Lake Huron. Situated just a short drive away from the vibrant Village of Bayfield, this location is ideal for those seeking a balance of relaxation and convenience. The Northlander model offers a comfortable and inviting living space, highlighted by a cozy living room featuring a gas fireplace. The decent-sized den provides versatility, allowing you to create a home office or second bedroom to accommodate overnight guests. The oversized eat in kitchen offers ample cupboards and is great for entertaining. This property boasts additional features like a garden shed and forced air gas heat. Northwood Beach Resort itself offers an array of amenities to enhance your lifestyle. The newly renovated community center provides a gathering place for social events and activities, fostering a sense of community. Additionally, a large swimming pool allows residents to cool off during hot summer days. And of course, the world-famous Lake Huron sunsets right from your front porch offers breathtaking sights. If you're searching for a community that combines relaxation, natural beauty, and convenient access to nearby attractions, Northwood Beach Resort is an ideal choice. Come and experience the exceptional lifestyle that awaits you at 49 Waters Edge. (id:37788)
Royal LePage Heartland Realty
25 Hunter Place
Bracebridge (Macaulay), Ontario
This charming two bedroom, two bathroom bungalow is nestled within the White Pines Community of the sought-after Mattamy subdivision. This well designed home offers main floor living with an open concept layout that seamlessly connects the kitchen, dining and living areas- perfect for entertaining guests or enjoying cozy nights at home. The Primary Bedroom boasts a four piece washroom, walk in closet and great window configuration which allows tons of natural light into the space. The second spacious bedroom connects to another four piece washroom adding convenience and functionality to the home. A bright inviting three season Muskoka Room extends your living space and overlooks your fully fenced backyard, ideal for pets or added privacy with plenty of room to garden, play or simply unwind. The full unfinished basement presents a blank canvas with endless potential- whether you envision a rec room, home gym, additional bedrooms or a workshop. Spend your evenings on your front porch chatting with neighbours as they walk by. This home is located on a wonderful cul de sac street with minimal traffic making it the ideal place for children to safely bike and play. A two car garage and two driveway spots provide ample parking and offers interior access into your main floor laundry/mudroom. Ideally located within walking distance to the Bracebridge Sportsplex, Bracebridge and Muskoka Lakes Secondary School and the Rene M. Caisse Memorial Theatre, this home also offers quick access to downtown Bracebridge and its many shops, restaurants and amenities. Whether you are looking for your first home, downsizing or investing this property is a must see in one of Bracebridge's most family friendly neighbourhoods. (id:37788)
Chestnut Park Real Estate
76 Queen Street
Guelph (St. George's), Ontario
Welcome to 76 Queen Street, a very special place in the heart of St. George's Park. A magnificent home ready for creating magical family moments, as has been lovingly curated here for the past 27 years. With space to grow your family, this is one of the most charming homes in Guelph's beloved St. George's Park neighbourhood. Built in 1873, this classical home is set on a rare 129 x 166-foot lot representing half an acre of tree-lined property with space, privacy, and future potential. With frontage like this, there may be an opportunity to explore a lot severance or add accessory dwelling units. For traditionalists, this home is simply picture perfect. The backyard is nothing short of incredible, with a Canadian-made Hydropool swim spa with canopy, an oversized garage, parking for up to 10 vehicles, and a custom-built wooden swing and fort structure perfect for kids. Inside, the home balances historical charm with modern comfort. A welcoming front hall with heated floors leads to a thoughtfully laid-out kitchen connected to entertaining spaces. Note the kitchen island, coffered ceilings, and private views from the windows. Just off the kitchen is the centrally located laundry room with ample storage. A favourite historically presented room is the parlour, featuring original maple hardwood floors, soaring 10-foot ceilings, and original double doors to the patio. A graceful hallway leads to two impressive rooms being the formal dining room and great room with a wood-burning fireplace. The storybook dining room is full of timeless character, perfect for hosting extended family dinners and holiday celebrations. Upstairs, the grand staircase leads to a second level with 9-foot ceilings, five spacious bedrooms, and three full bathrooms. Oversized Euro tilt-and-turn windows bring in natural light and views of 250-year-old maples and blooming gardens. Homes like this don't come up often - especially in St. George's Park. (id:37788)
Chestnut Park Realty (Southwestern Ontario) Ltd
1205 Old Muskoka Road
Huntsville (Stephenson), Ontario
Tucked away among the trees, yet just minutes from town, 1205 Old Muskoka Road offers the best of both worlds. This modern 3-bedroom bungalow combines privacy, convenience, and Muskoka's natural beauty all on one easy-to-maintain level.Built in 2018 on a solid ICF foundation, this home is move-in ready and ideal for anyone seeking the comfort of main floor living. Conveniently located between Bracebridge and Huntsville and just minutes from Highway 11, you'll enjoy quick access to shopping, schools, and recreation, all while enjoying the peace of a quiet, private setting.The bright, open-concept layout is filled with natural light and features a stunning live-edge island/bar top perfect for entertaining. The cozy living room offers a rustic barnwood accent wall and a wood stove, making it an inviting spot to relax on chilly evenings. Down the hall are three spacious bedrooms, a 4-piece bath, and main floor laundry for added convenience. Step outside to your private back deck, surrounded by trees ideal for morning coffee or evening BBQs. Need extra space? The large crawl space with walkout access provides endless possibilities store your ATVs, snowblowers, or create a workshop or additional storage area.The landscaped yard features mature trees, a stone fire pit, and all the natural beauty Muskoka is known for. Bonus: a separate parking pad with ample space for trailers, RVs, trucks, or extra gear.Enjoy the ease of Muskoka main floor living privacy, style, and convenience all wrapped into one! (id:37788)
Chestnut Park Real Estate
1 Topaz Court
Oro-Medonte (Sugarbush), Ontario
Welcome to this meticulously crafted executive home, perfectly positioned on a spacious half-acre lot. From the moment you step inside, the custom-designed kitchen stands out as the heart of the home - featuring stunning granite countertops, a waterfall island, and a sleek stainless steel gas cooktop, ideal for both everyday living and entertaining. Enjoy true peace of mind with premium features like a 23kW Generac generator, hard-wired security and camera systems, and a suite of comfort-focused upgrades including central vacuum, Lutron smart lighting throughout, an upgraded HRV system with integrated humidifier, and a full water treatment system with softener, purifier, and remineralization. The fully finished basement is an entertainers dream, complete with a solid Cherry wet bar, double-sided wood-burning fireplace, elegant crown lighting, a built-in entertainment center with a 65 Sony TV, and a 10-zone speaker system that seamlessly connects throughout the home. Step outside to your private backyard oasis - featuring a large deck with two remote-controlled awnings, natural gas BBQ hookup, RainBird sprinkler system, and a powered garden shed for added convenience. The heated garage with epoxy flooring provides generous space and storage for all your needs. This home is packed with thoughtful, high-end upgrades and has been impeccably maintained. Inside and out, it's ready to impress. Don't miss your opportunity to make it yours! (id:37788)
Keller Williams Experience Realty
53 Sandwell Court W
Kitchener, Ontario
Prime Location in Kitchener: 53 Sandwell Now Available for Sale!** This beautiful home is an excellent choice for both your lifestyle and your budget. The legal walkout basement offers versatile possibilities—whether you plan to use it for yourself or rent it out to help with mortgage payments. The second floor features four(4) spacious bedrooms and two full bathrooms, providing ample space and comfort. The main floor is generously sized, featuring a large living room and family room and powder room, large kitchen, all complemented by a stunning deck with breathtaking views. The basement is a standout feature, with its own laundry room, a large kitchen, a spacious living area, a bedroom, and a 3-piece bathroom. Remember, it’s a legal walkout basement, offering convenience and privacy. Don’t miss this opportunity to own a fantastic property in a desirable location! (id:37788)
RE/MAX Real Estate Centre Inc.
1298 West River Road
Cambridge, Ontario
Welcome to 1298 West River Road – Tranquility Meets Timeless Style Nestled in a breathtaking setting surrounded by mature trees and a gentle stream, this bungalow loft offers the perfect blend of peaceful country living with the convenience of city amenities just minutes away. Enjoy picturesque views of the Grand River right across the road, with a scenic footbridge nearby for tranquil walks and outdoor adventures. Step inside to discover a spacious and thoughtfully designed home. The large primary bedroom is located on the main floor and features a stunning, recently renovated 5-piece ensuite with a free-standing soaker tub, oversized glass shower with bench seating, double sinks, and a convenient pass-through to the laundry room. The heart of the home is a bright and inviting sunroom, complete with skylights and expansive windows that fill the space with natural light. Walk out to a generous deck that’s perfect for entertaining or simply soaking in the serenity of the private, tree-lined backyard. The kitchen offers granite counters and a cozy, country feel, with a walkout to a second, smaller deck overlooking the stream. Upstairs, you’ll find two generously sized bedrooms and a full 4-piece bathroom—ideal for family or guests. The expansive basement features two large walkouts, a gas fireplace, a bedroom with its own ensuite, and a dedicated craft or hobby room, offering flexible space for your lifestyle needs. Additional features include a double car garage, an abundance of large windows throughout, and a beautifully landscaped yard with peaceful natural elements. This is a rare opportunity to own a unique and serene property in a coveted location—country charm just minutes from the city. (id:37788)
RE/MAX Twin City Realty Inc. Brokerage-2
RE/MAX Twin City Realty Inc.
211 Douglas Street
Stratford, Ontario
Welcome to 211 Douglas Street! Located in desirable Avon ward, this charming 4 bedroom, 2 bathroom home is located a short walk to the city centre, Stratford Hospital and TJ Dolan trails. Featuring a welcoming front porch and spacious foyer leading to the generous kitchen, formal living room with built-in floor to ceiling bookshelves and a dining room large enough for dinner parties. Make your way to the incredible addition, providing a main floor 3-piece bathroom and spacious family room with gas fireplace and access to your deck and yard. The second floor is home to the bedrooms, including an oversized primary with walk-in custom closet, a 5-piece bathroom and provides walk-up access to the finished attic space, perfect for hobbies, another bedroom or an additional recreation room. You will also find lovely perennial gardens, an expansive updated rear deck and plenty of parking with the double wide driveway and attached garage--such a treat for a well located century home. For more information or to set up a private showing, contact your REALTOR today! (id:37788)
Home And Company Real Estate Corp Brokerage
421 Greenwood Drive
Stratford, Ontario
This freehold end-unit townhome is perfect for families! It features a large primary bedroom with two walk-in closets and a brand new 4-piece ensuite. The upper level also has a spacious laundry room for added convenience, 2 additional bedrooms and a second 4 piece bathroom. Enjoy recent updates including a renovated kitchen, new flooring throughout, roof (approx. 8 years old), and furnace (6 years old). The main floor family room walks out to a deck with built-in hot tub, plus a large side yard, gardens, and a shed, great for relaxing or entertaining. Located in a great neighborhood with amazing schools, this home offers plenty of space, some updates, and outdoor room for the whole family. (id:37788)
Home And Company Real Estate Corp Brokerage
85 - 1016 Pondview Court
Lake Of Bays (Franklin), Ontario
LUXURY MUSKOKA HOME in a NATURAL SETTING Newly Completed in 2024 -- among trees, rock, wildlife in the Exclusive Northern Lights Community. This home must be sold, immediate possession is possible!! This location is 15 minutes from downtown Huntsville, and is the up-and-coming estate community to be enjoyed for many years to come! This home is positioned on 1.7 acres, next to the (future) pond location! There is 2000+ sq ft of MAIN FLOOR living space finished on the main floor, including custom finishes, expansive living areas , 3 large bedrooms, office space, MUSKOKA ROOM, custom wood finishes, big windows, cathedral ceilings, laundry, garage access, fireplace and MORE! The large, walk-out basement has virtually unlimited potential for more bedrooms, bathrooms, play space, and storage for all that life has in store for you here! Double attached garage w/ electric car charger, mudroom/laundry room adjacent. This house compares well to others in the community, come book a showing and see! (there are no restrictions on pets in this community) (id:37788)
Keller Williams Experience Realty
21 Mackay Street
Guelph (Grange Road), Ontario
Discover the perfect blend of style, comfort, and modern upgrades at 21 Mackay Street. This beautifully maintained 3-bedroom, 2-bathroom home is move-in ready, offering exceptional value in a quiet, family-friendly Guelph neighbourhood. Significant updates have been completed throughout, including a new roof (2018), furnace and A/C (2017), central vacuum (2021), rental water heater (2019), and a brand-new fridge (2024). A new sliding door was also installed in 2025, providing easy access to your private backyard retreat. Step inside to a bright, open-concept main floor featuring elegant white flooring (2018) and a stunning kitchen fully renovated in 2018 with sleek cabinetry, a large island, stylish backsplash, and stainless steel appliances. The layout is perfect for entertaining and everyday living. Upstairs, you'll find three generously sized bedrooms, including a bright and welcoming primary suite. The third floor offers a flexible bonus room ideal for a fourth bedroom, home office, playroom, or media space. The fully finished basement adds even more living space, complete with a cozy rec room and utility area. Step outside and unwind in your private backyard oasis featuring a spacious deck, hot tub (2019), and a covered pergola - perfect for relaxing evenings or entertaining guests. With a long list of quality upgrades and a warm, functional layout, this home offers a rare opportunity to enjoy turnkey living in one of Guelph's most sought-after communities. (id:37788)
Real Broker Ontario Ltd.
5 Krohmer Drive
Goderich (Goderich (Town)), Ontario
Welcome to your dream family home with a POOL in west-end Goderich! Located in a quiet, family-friendly neighbourhood in Goderich's sought-after west end, this impressive 4-bedroom, 2 bathroom home offers the ideal blend of space, comfort, and modern updates. All four bedrooms are conveniently located on the upper level, providing privacy and functionality for family living. Set on an extra-large lot, the home boasts a beautifully landscaped backyard oasis complete with an inground pool, spacious patio, and a large deck with pergola - perfect for summer entertaining. A main floor gym with patio doors leading directly to the backyard adds versatility and convenience to your daily routine. Inside, enjoy the benefits of many recent updates including windows, doors, shingles, central air, and furnace. The fully finished basement is a standout feature, offering an incredible bar and expansive recreation space - ideal for hosting guests or relaxing with family. A double car garage and generous driveway provide ample parking and storage. Located just minutes from schools, parks, and the world-famous Lake Huron beaches, you'll love evening walks by the water and taking in Goderich's legendary sunsets - some of the most beautiful you'll find anywhere. This is a rare opportunity to own a true family home in one of Goderich's most desirable locations. Call your Realtor today to visit this special home. (id:37788)
Coldwell Banker All Points-Festival City Realty

