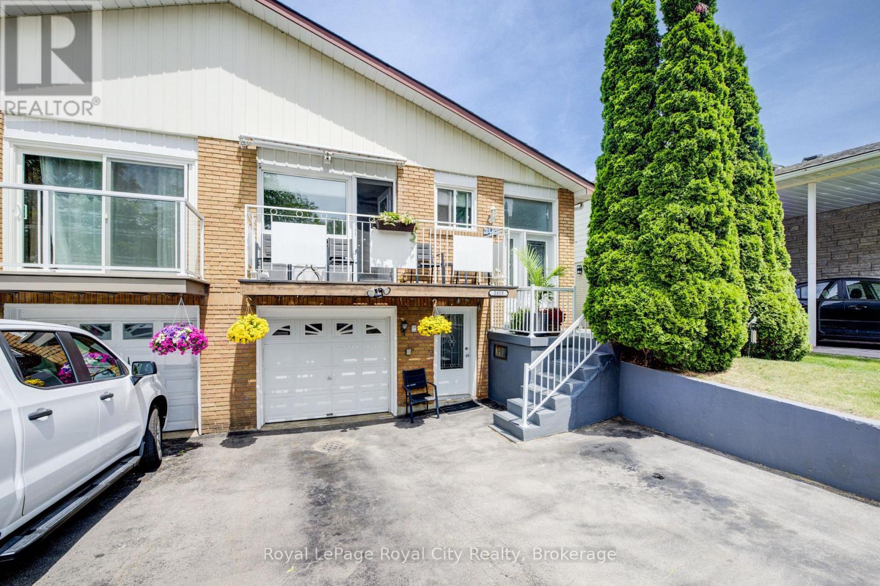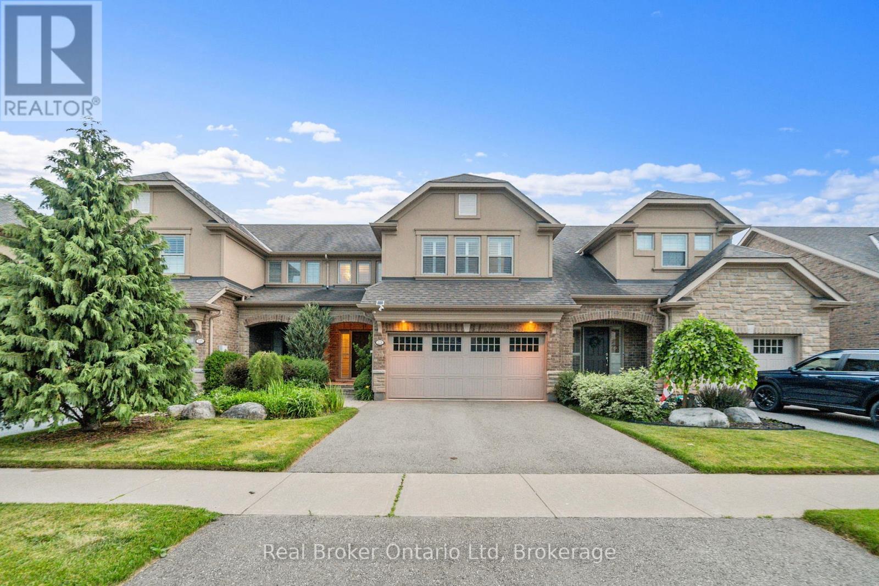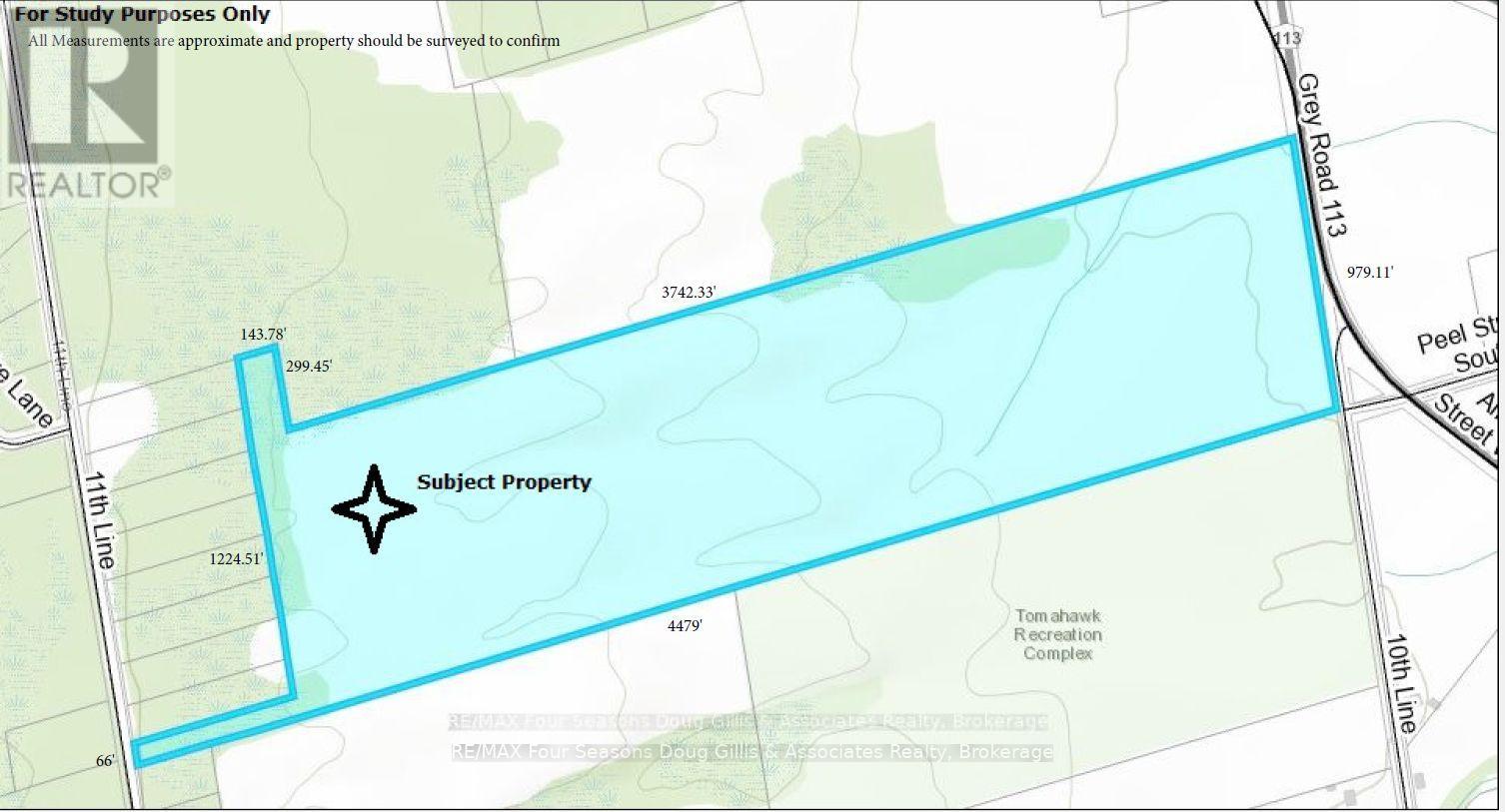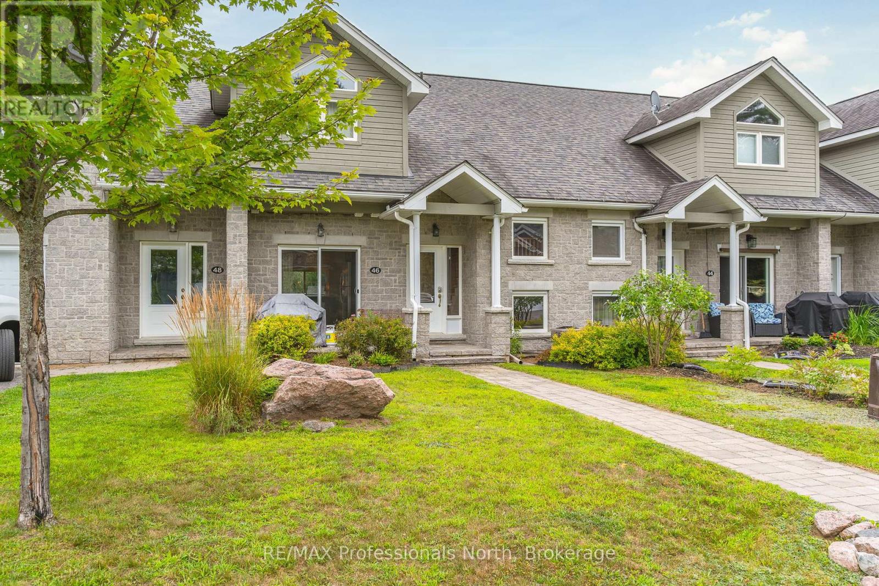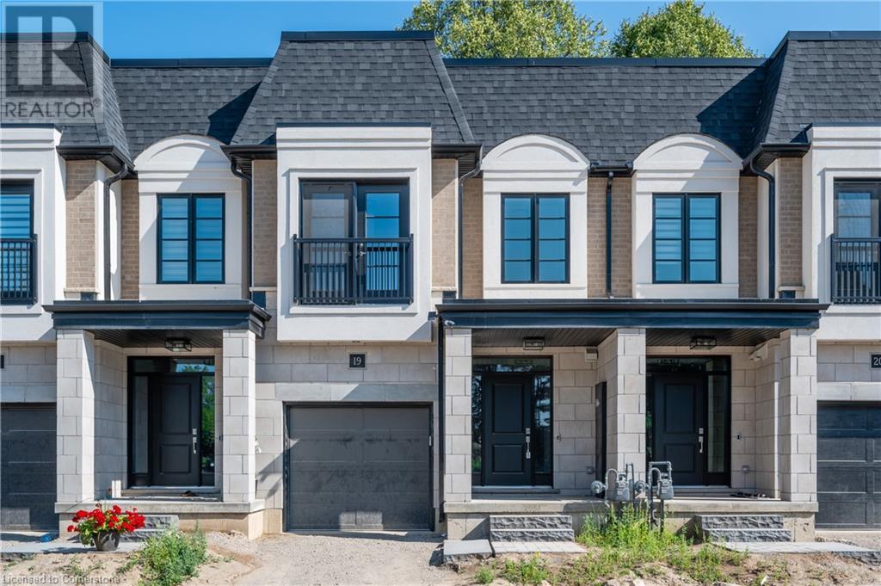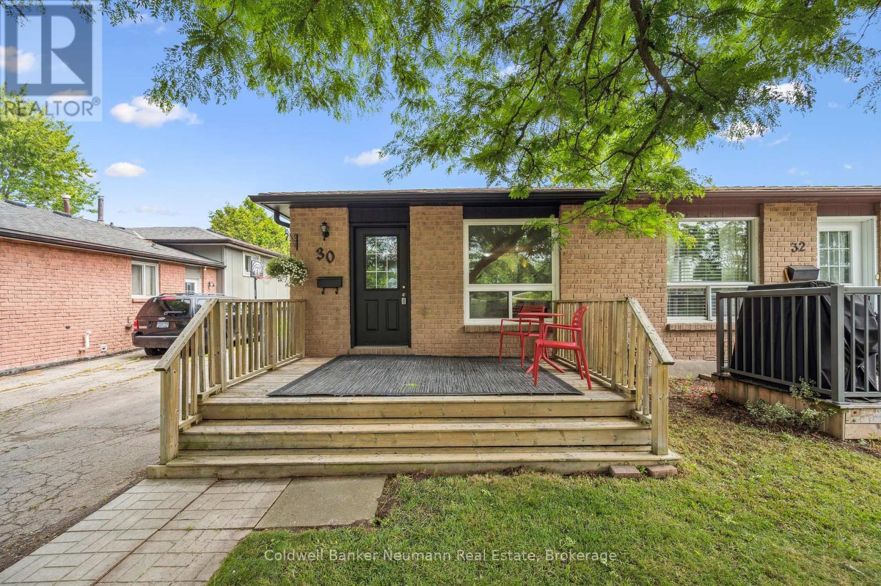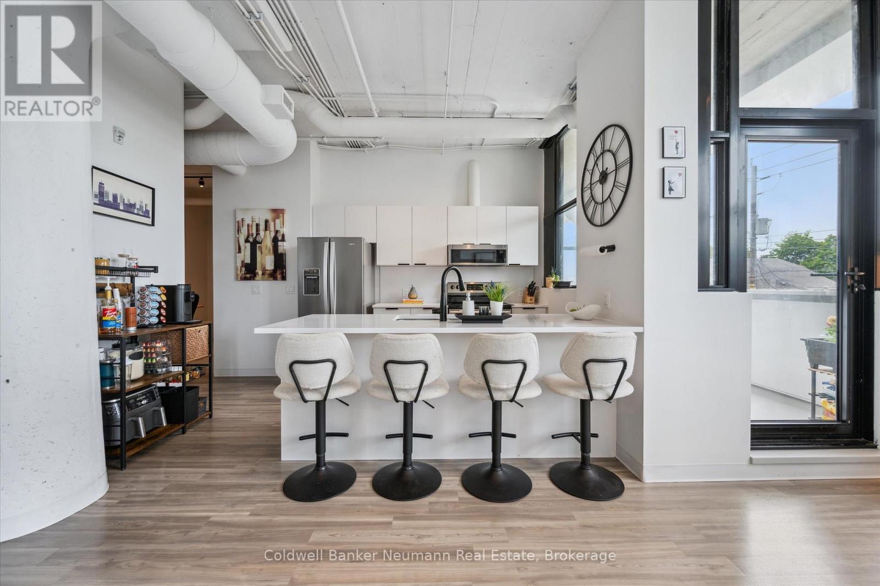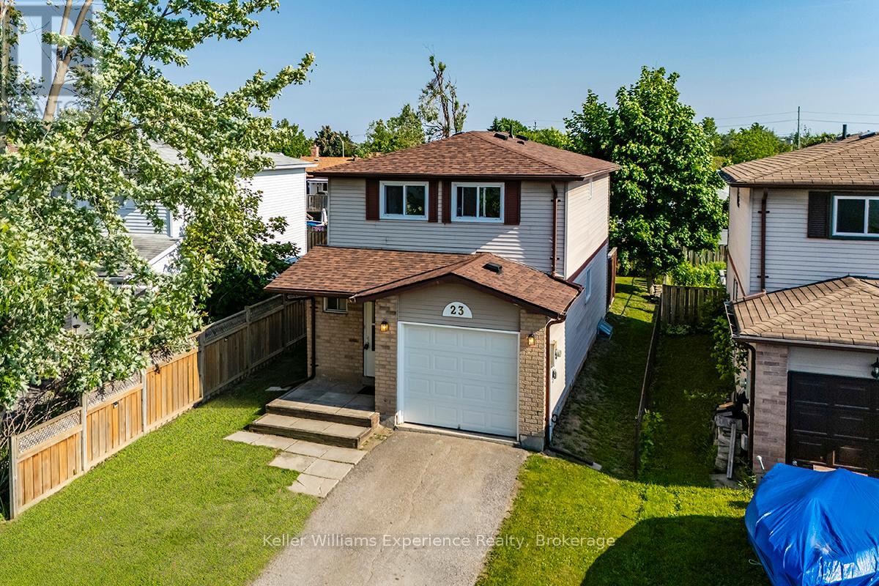1085 3rd Avenue E
Owen Sound, Ontario
This solid double-brick, 1.5-storey home is a perfect blend of character and modern convenience. Featuring two spacious bedrooms and two full bathrooms, this well-maintained property offers a bright and inviting living space. New Soffit & Facia completed Nov. 2024 as well as an updated iKea kitchen offers ease of use & functionality. This home also features a full bathroom on the main level with laundry facilities, while the main level mud room offers extra storage as well as entry from the back deck. Upstairs there are two generous bedrooms and a 4 piece bath. Outside, you'll find parking for up to six vehicles - perfect for guests or a growing family. Thinking of a home based business... you are in luck, this property allows for light commercial business possibilities. Whether you're looking for your first home, downsizing, or seeking an investment, this charming property has plenty to offer. Book your showing today! (id:37788)
RE/MAX Grey Bruce Realty Inc.
264 Edgar Bonner Avenue
Guelph/eramosa (Rockwood), Ontario
Welcome to life in Rockwood, where kids still ride bikes, neighbours become friends, and community charm meets everyday comfort. Set on a quiet street in a family friendly neighbourhood, this stunning home backs onto sweeping farmland and is just steps from parks, playgrounds, and minutes to Rockwood Conservation Area, perfect for weekend hikes, family picnics, or a peaceful escape in nature. Inside, thoughtful design blends warmth and elegance across four bedrooms and four bathrooms. The heart of the home is a magazine-worthy kitchen featuring quartz countertops, a statement backsplash, and premium KitchenAid appliances, including a gas stove and beverage fridge, flowing seamlessly into a bright living space with a gas fireplace and scenic backyard views. Upstairs, retreat to the serene primary suite with a luxurious five-piece ensuite and walk-in closet, while the upper-level laundry room adds day-to-day ease. Three additional bedrooms offer comfort and versatility, whether you're growing your family or carving out space for guests, hobbies, or work-from-home flexibility. The finished lower level is tailor-made for movie nights, playtime, or hosting with a sleek 3-piece bath and room to relax or gather. Outside, the landscaped and fenced yard is equal parts retreat and recreation, with a raised deck for morning coffee, a pergola-covered patio for summer dinners, and the kind of privacy only backing onto open fields can offer. With a double garage, private drive, and timeless curb appeal, this is more than a house, its the next chapter for your family to write. (id:37788)
Real Broker Ontario Ltd
2410 Delkus Crescent
Mississauga (Cooksville), Ontario
This charming semi-detached home offers comfortable and versatile living, perfect for families or those who love to entertain. The main floor features an open-concept layout, seamlessly connecting the living, dining, and kitchen areas. The updated kitchen boasts a convenient prep island, making meal preparation a breeze. This level also includes three well-sized bedrooms and two bathrooms, all featuring classic black and white checker pattern tiles. The home's cohesive and inviting feel is enhanced by newer flooring in the main living space and bedrooms, as well as newer doors on the balcony and main entrances. The thoughtfully designed layout creates a nice flow throughout the main living space. A standout feature of this property is the ground-level in-law suite, complete with its own separate walk-in entrance and a 3pc bathroom. This spacious suite provides ample room for extended family or guests, offering privacy and convenience. Outdoor living is equally appealing, with a front balcony accessible from the main living space, ideal for enjoying your morning coffee, and a good-sized front porch for welcoming visitors. The fenced backyard offers a private oasis, featuring a deck for outdoor dining and a shed for extra storage. Located directly across from Mohawk Park in Mississauga, the home provides easy access to green space and recreational opportunities. Parking is plentiful with a deep one-car garage and surface parking for 3-4 cars, accommodating various vehicle sizes. Throughout the home, you'll find good storage space, enhancing both aesthetics and functionality. (id:37788)
Royal LePage Royal City Realty
221 Millview Court
Guelph/eramosa (Rockwood), Ontario
Welcome to 221 Millview Court, where refined living meets natures quiet charm in the heart of Rockwood. Part of a vibrant community designed for carefree, maintenance-free living, this executive townhome offers a peaceful retreat with panoramic views that stretch for miles, a rare blend of elegance and tranquility. Inside, 9-foot ceilings and hardwood floors set the tone for the main level. The open-concept layout is ideal for entertaining, anchored by a chefs kitchen with granite counters, stainless steel appliances, and a generous island with bar seating. The dining area opens to an upper deck, perfect for sunset dinners or morning coffee above the treetops. A cozy gas fireplace brings warmth to the living space, while main floor laundry adds everyday ease. Upstairs, the primary suite is a true haven, featuring a walk-in closet and ensuite with glass shower, and soaker tub. Two additional bedrooms, a second full bath, and a built-in office nook complete the upper level. Downstairs, the fully finished walkout basement expands your living space with a second gas fireplace, a full bath, and direct access to the lower deck and tranquil outdoor setting, ideal for hosting or unwinding. Beyond the peaceful views and stylish interiors, this home is all about comfort, convenience, and the freedom to enjoy more of what you love. With no grass to cut and no snow to shovel, year-round maintenance is handled for you. Whether you're downsizing, escaping winters, or seeking a lifestyle upgrade, this home checks every box. All of this is only 10 minutes to Guelph or Acton, 17 minutes to the 401, and within walking distance to conservation trails, local eateries, and small-town charm. This isn't just a home. Its a lifestyle. (id:37788)
Real Broker Ontario Ltd
417248 10th Line
Blue Mountains, Ontario
89+/- Acres of Prime Land | Blue Mountains. A rare opportunity to own an expansive parcel just minutes from Lora Bay, Thornbury, and the Village at Blue Mountain. This approximately 89-acre property features beautiful natural surroundings and offers incredible potential whether you're envisioning future development, a recreational retreat, or a private estate (subject to approvals).Ideally situated in one of Southern Georgian Bays most desirable areas, enjoy privacy and tranquility while still being close to golf, skiing, trails, and the waters of Georgian Bay. Buyer to perform their own due diligence regarding zoning, permitted uses, and development potential. (id:37788)
RE/MAX Four Seasons Doug Gillis & Associates Realty
46 Webb Circle
Dysart Et Al (Dysart), Ontario
Welcome to Your Dream Home in the Heart of Haliburton with access to the popular 5 lake chain. Located in the prestigious Silver Beach gated community, this stunning 3-bedroom, 4-bathroom townhome offers the ultimate in luxury and convenience. From the moment you step onto the welcoming front porch, you'll be enchanted by the elegance and thoughtful design that defines this home. The main floor offers an open kitchen/living/dining space, and the Great Room with cathedral ceiling and propane fireplace. Walk out to the main floor balcony to enjoy your morning coffee. Enjoy the convenience of the main floor primary bedroom complete with a private ensuite and walk-in closet. The stone-top kitchen, equipped with ample cupboard space, opens onto the front porch perfect for BBQing. Ascend to the upper level to find an oversized office/loft overlooking the living room, an ideal spot for productivity or relaxation. The second level bedrooms are spacious and both feature walk-in closets, providing comfort and style. The lower level offers a large recreational room, an additional bathroom, and laundry, expanding your living and entertainment space. With a double car garage and plenty of storage throughout, this home is as practical as it is beautiful. This property is equipped with a residential elevator to conveniently access all three levels with ease. Located just minutes from the Village of Haliburton, you'll have access to year-round recreational activities including boating, swimming, golfing, and skiing. The community clubhouse, with its wraparound deck, entertainment room, and guest suite, adds to the allure of this exceptional property. Embrace the lakeside lifestyle you've always dreamed of luxury, comfort, and endless adventure await at Silver Beach. (id:37788)
RE/MAX Professionals North
265 Westcourt Place Unit# 909
Waterloo, Ontario
Attention mature students and professionals or retiree's: Enjoy a panoramic view of the woodland, it’s wildlife and four seasons from the west-facing sunroom of this spacious fully furnished one-bedroom + den/second bedroom condo located in the sought after Beechmount. This unit comes with two parking spaces. The condo also featuring 1,020 square feet and an abundance of natural light. There is a large living room, a formal dining room that could be an office or second bedroom, a spacious primary bedroom, an eat-in kitchen, in-suite laundry and a storage locker. The common elements include a party room, an exercise room, a library, a hobby room, a recycling room, a car wash and bicycle storage. Within walking distance of Uptown Waterloo, you can enjoy the amenities on route including Westmount Place, Waterloo Park and the Waterloo Recreation Centre. Just steps to the ION Light Rail stops and major bus route. Minutes to the Universities of Waterloo and Wilfred Laurier. Residents include retirees, mature adults and ‘serious’ students. Additional features include; high quality wood floors, and RO drinking water system, and plenty of visitor parking. Don't miss out on this opportunity to live in an extremely rare 1000+ sqft unit in the core areas of Kitchener-Waterloo. (id:37788)
Mcintyre Real Estate Services Inc.
143 Elgin Street N Unit# Lot 63
Cambridge, Ontario
Welcome home to the brand new Vineyard Townhomes, a collection of luxury townhomes in a forested setting. Built by Carey Homes, these townhouses are built with quality, integrity and innovation. Located in close proximity to all amenities including schools, hospitals, and grocery stores and just steps from Soper Park. The Preston floorplan is an end unit townhouse with an open concept, modern, flowing design with an optional gas fireplace in the Living Room. Loaded with extras including 9' ceilings, backsplash, carpet-free main floor, soft close cabinetry in the kitchen and bathroom, and valence lighting in the kitchen. Quartz counters in the bathroom and kitchen. Includes 6 appliances and air conditioner. Net zero ready-built specification. (id:37788)
RE/MAX Twin City Realty Inc.
20 Ellen Street E Unit# 611
Kitchener, Ontario
Spacious and bright condo in The Renaissance with 2 underground parking spaces! This large corner unit has expansive windows throughout, filling the space with natural light and offering beautiful views. The open concept living and dining areas are perfect for entertaining. The bright kitchen has a gorgeous backsplash and all appliances are included. Generously sized bedrooms. Full ensuite with double sinks, walk through double closet, frosted glass shower door on the walk in shower and a bathtub. Use the flex space for a home office, a hobby room or extra storage. Unbeatable location in Kitchener steps to Centre in the Square. Close to all the amenities that Kitchener has to offer. You won't miss your BBQ here. There is a huge community patio area with BBQS, tables and gazebo. Enjoy the library, games room, party room and gym with sauna. Everything you need is here! Combo heating and air conditioner units 2025 and 2018. Owner water heater 2021. (id:37788)
RE/MAX Solid Gold Realty (Ii) Ltd.
30 Mason Court
Guelph (Dovercliffe Park/old University), Ontario
Welcome to 30 Mason Court a charming, well-maintained semi-detached home tucked away on a quiet cul-de-sac in one of Guelphs most accessible and desirable neighbourhoods. This carpet-free, 5-bedroom, 2-bath property offers bright, functional living space, multiple living rooms and a bonus room entering the basement. With thoughtful updates throughout, including a new fridge, new siding on the shed and freshly painted exterior and upstairs this property is turn key. Step inside to a spacious, well-laid-out interior, or enjoy the outdoors from the expansive front deck or large, private backyard complete with a storage shed and ample parking. This home is ideal for families, students, or investors alike. Located in Guelphs vibrant south end, you're just a short walk to the University of Guelph, Stone Road Mall, and a wide range of everyday essentials including grocery stores, restaurants, cafés, fitness centres, top elementary and secondary schools and transit routes. With easy access to Gordon Street and the Hanlon Expressway, commuting around the city or to the 401 is a breeze. Whether you're looking for your next place to call home or a smart, income-generating property, 30 Mason Court offers the perfect combination of comfort, location, and opportunity. Book your private showing today! (id:37788)
Coldwell Banker Neumann Real Estate
218 - 120 Huron Street
Guelph (St. Patrick's Ward), Ontario
**Modern Corner Loft In Historic Alice Block Lofts** Experience The Perfect Blend Of Heritage Charm And Modern Living In This Bright And Stylish Corner Unit At The Alice Block Lofts. With Just Over 1,000 Sq Ft Of Interior Space And A 117 Sq Ft Private Balcony, This 2-Bedroom + Den, 2-Bathroom Suite Features Soaring 10-Foot Ceilings, Exposed Concrete And Ductwork, And Large Windows That Fill The Space With Natural Light. Originally Built Over 100 Years Ago And Thoughtfully Converted Into Modern Condos, This Former Industrial Building Showcases Unique Architectural Character Paired With Contemporary Finishes. The Open-Concept Layout Offers A Spacious Living Area, Sleek Kitchen, And Seamless Access To Your Balcony For Enjoying Sky Views. Residents Enjoy A Wide Range Of Premium Amenities, Including A Well-Equipped Fitness Centre, A Pet Wash Station, A Games Room With Wi-Fi, A Music Room With Instruments, And A Beautifully Designed Party Room. For Added Convenience, The Building Also Features Heated Bike Storage With A Ramp And A Stunning 2,200 Sq Ft Rooftop Patio Complete With Lounge Seating And BBQ Area Perfect For Relaxing Or Entertaining. Situated Just Minutes From Downtown Guelph, Shops, Parks, Restaurants, Public Transit, And The University Of Guelph, This Unit Is Almost A Year Old And Offers An Incredible Opportunity To Own A Piece Of History With All The Comforts Of Modern Urban Living. **Extras** Exclusive Parking Space & Storage Locker Included, Builders Tarion Warranty Still With in First Year. (id:37788)
Coldwell Banker Neumann Real Estate
23 Corbett Drive
Barrie (Grove East), Ontario
Welcome to 23 Corbett Drive - an updated, move-in-ready 2-storey home nestled in one of Barrie's most desirable neighbourhoods. Perfectly located just minutes from schools, RVH Hospital, Georgian College, shopping, dining, and Highway 400, this home offers the ultimate blend of comfort, convenience, and lifestyle. Step inside to a bright and spacious main floor, featuring a white kitchen with newer appliances and a beautifully renovated powder room (2022). Enjoy effortless indoor/outdoor living with a walkout to a large deck that overlooks a recently landscaped backyard, ideal for entertaining, relaxing, or family time. Upstairs, you'll find three spacious bedrooms, including a serene primary suite with ensuite access to the updated upstairs bath (2022). The basement offers endless potential with a finished bonus room, perfect as a fourth bedroom, home office, gym, or rec room. Peace of mind comes standard with a new roof (2022), newer garage and front door, and upgraded insulation in the attic and garage for year-round efficiency. This family-friendly home is walking distance to schools and parks, and just a 5-minute drive to North Barrie Shopping Centre for everyday essentials and popular restaurants. Commuters will love the quick access to major roads, public transit, and Highway 400. Don't miss this rare opportunity to own a turnkey home in a prime location - book your showing today! (id:37788)
Keller Williams Experience Realty



