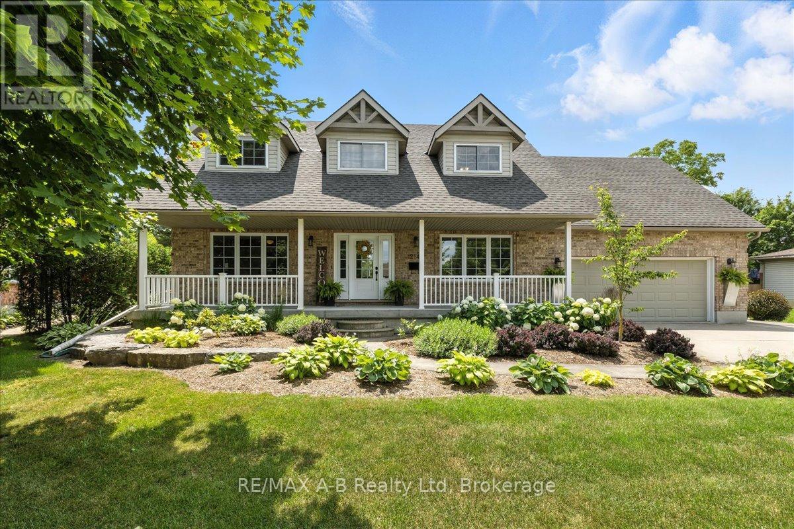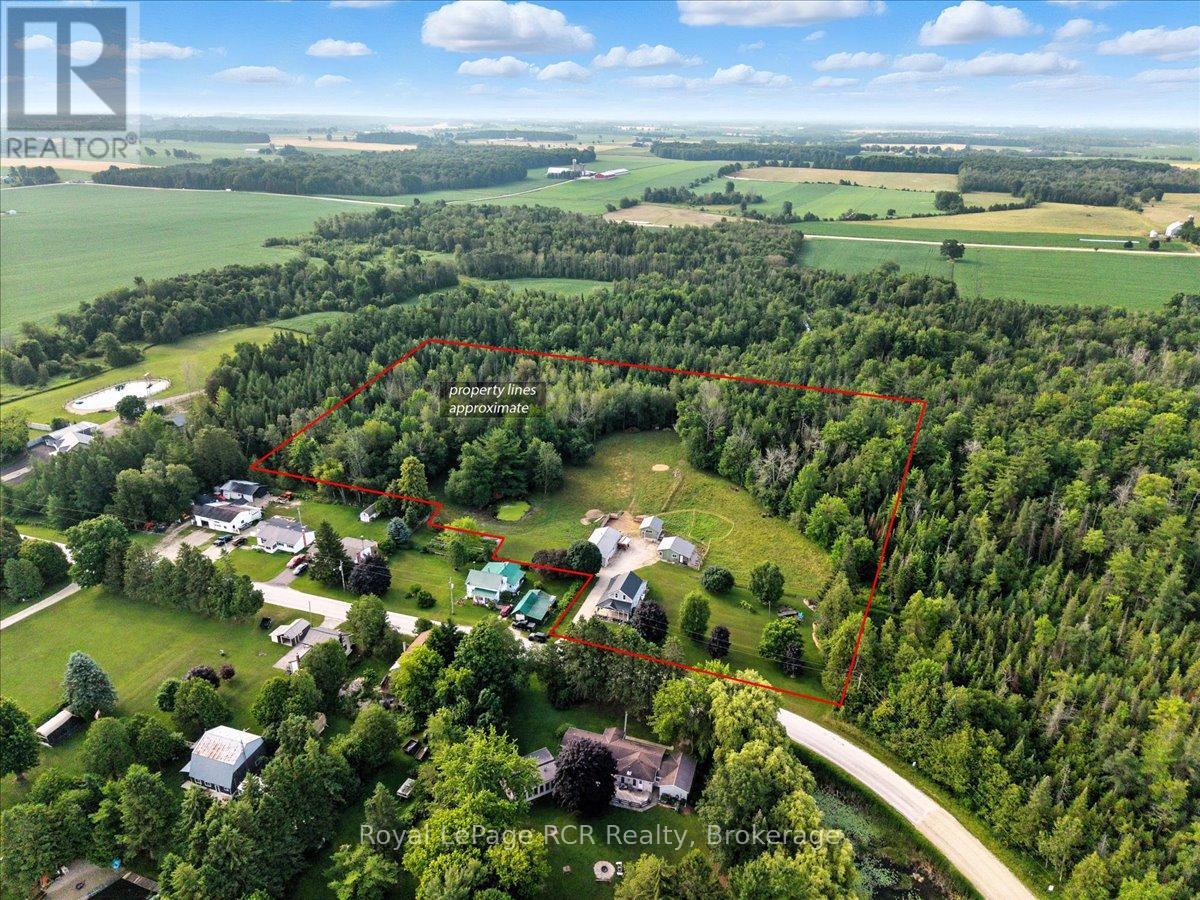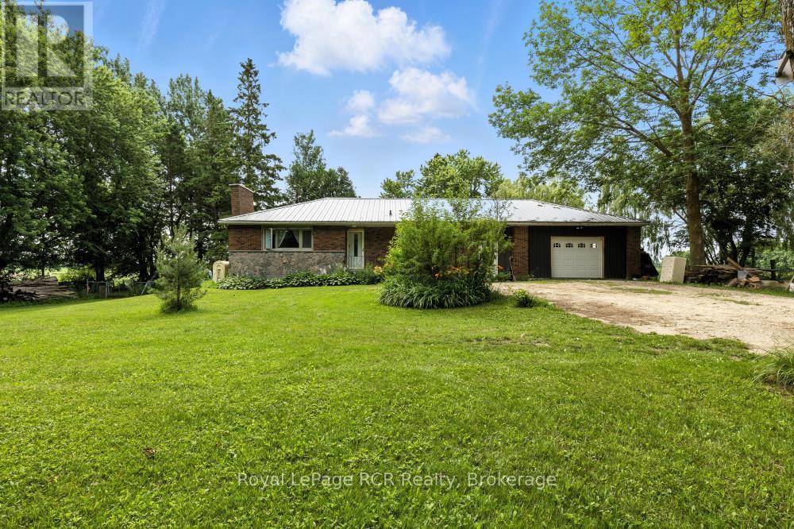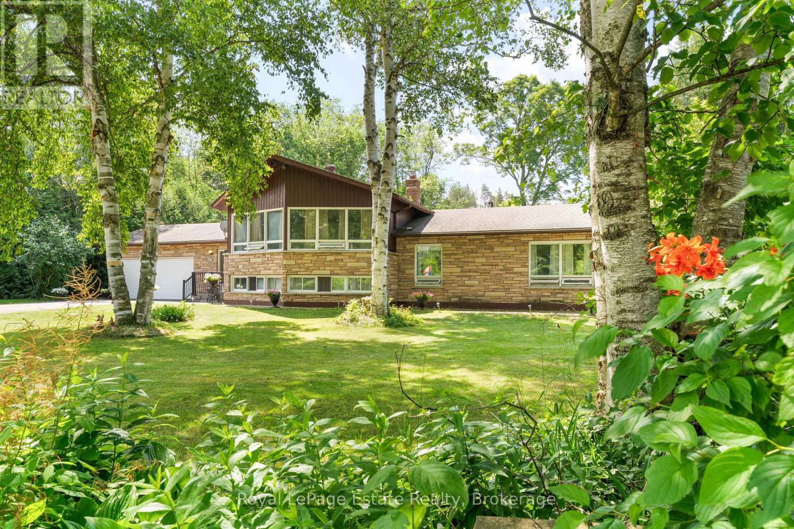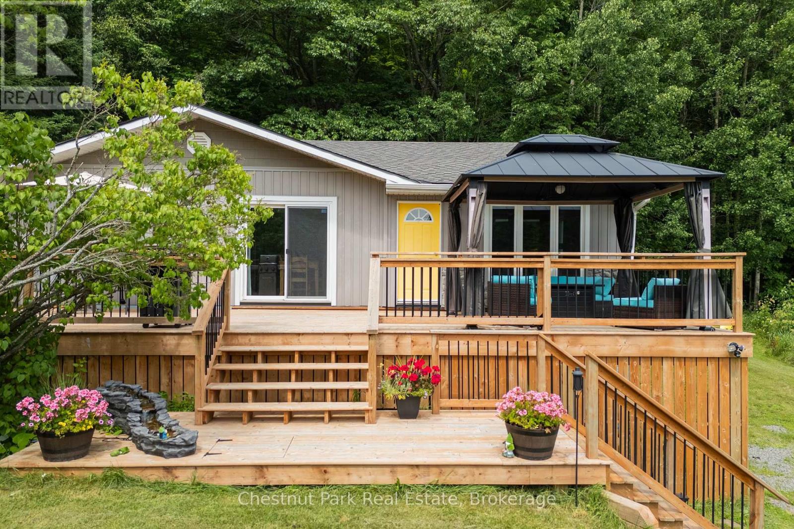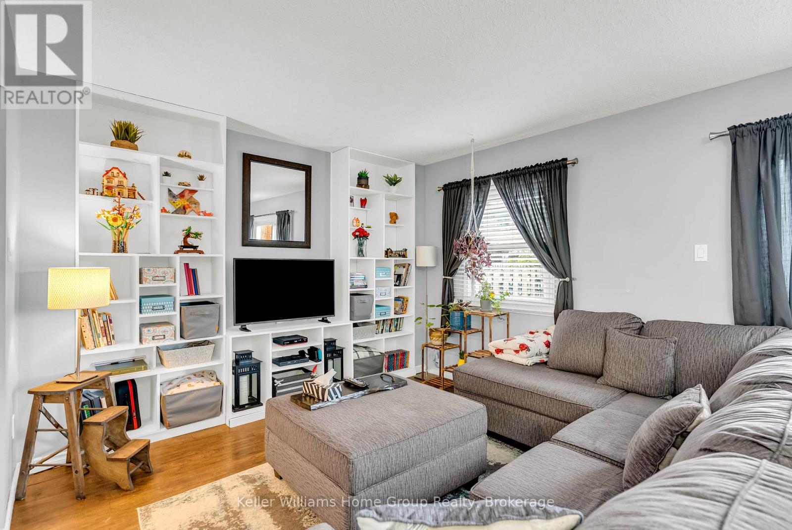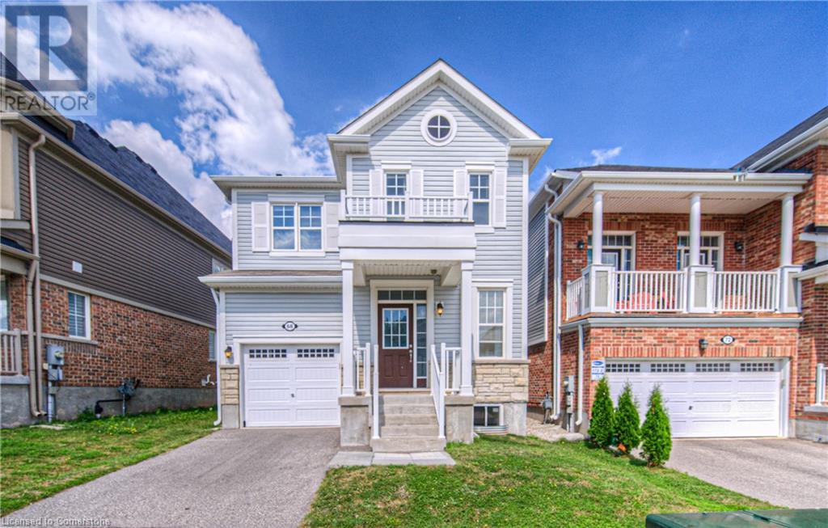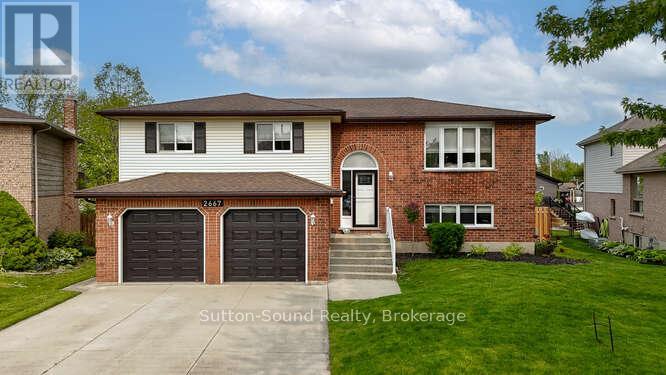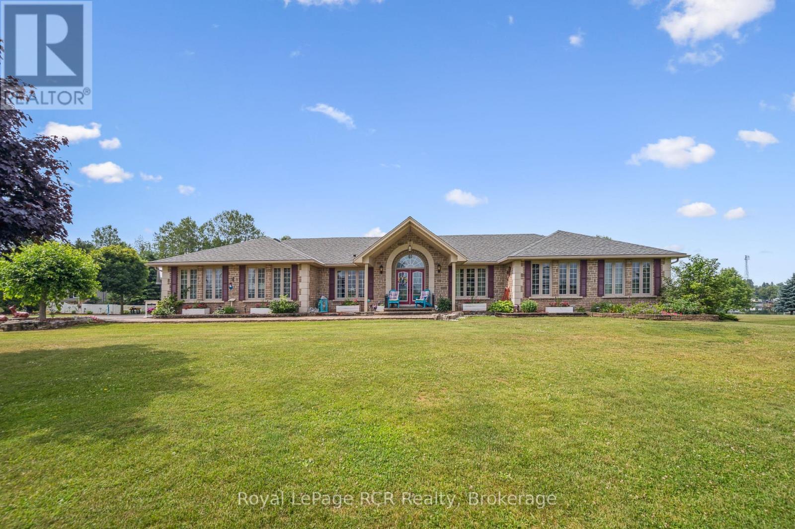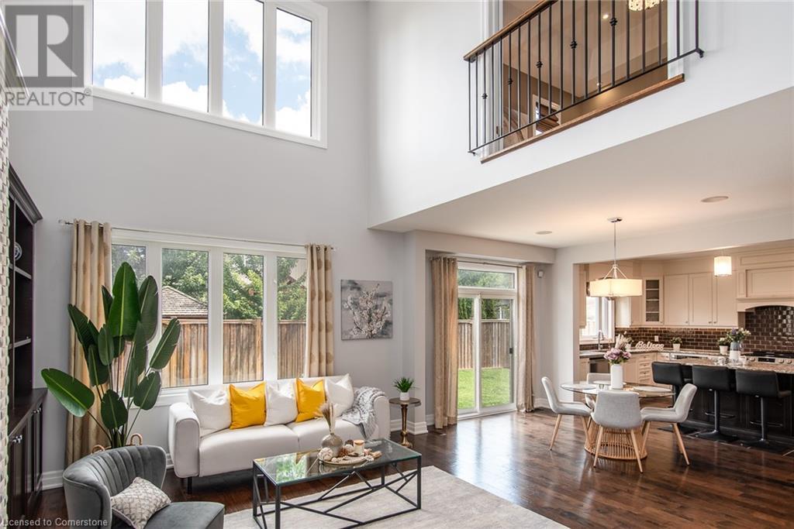25 Cole Point Trail
Mckellar, Ontario
Year round open concept spacious lake house on 16+ acres with 300 feet of shoreline. Built 17 years ago this energy efficient home or cottage uses geothermal heating along with forced air propane and enjoys central air A/C for those hot summer days. There are beautiful hardwood floors throughout, a cozy stone fireplace in the family room and plenty of room for family or guest with 5 bedrooms. The beautiful wood screened in porch is great to extend the seasons along with the attached two car garage which is a great man cave. Use the additional acreage to atv, build trails, hike or even hunt. There are a lot of possibilities with 25 Cole Point Trail, come see for yourself. (id:37788)
RE/MAX Parry Sound Muskoka Realty Ltd
214 Jordan Crescent
West Perth (Mitchell), Ontario
Discover timeless elegance and modern comfort in this beautifully remodeled 3-bedroom, 3-bath detached home, featuring 2,600 sq ft of thoughtfully designed living space. Located in a mature neighborhood, this classic all-brick house boasts hardwood flooring and high ceilings throughout, offering a warm and inviting atmosphere.Enjoy a recently updated interior, including a remodeled kitchen perfect for culinary enthusiasts and updated windows and HVAC for year-round comfort. The spacious master suite includes a walk-in closet, while a versatile loft area provides an ideal space for kids to relax or play.Benefit from a brand new roof and a convenient 2-car garage. With highly rated schools nearby and close proximity to parks and the local arena, this home combines classic style with modern amenities all in a wonderful family-friendly setting. Dont miss your chance to make this exceptional property your own! (id:37788)
RE/MAX A-B Realty Ltd
45001 Lakelet Road
Howick, Ontario
Two bedrooms, eight acres, and everything you need. The house is older, but solid, with two bathrooms and just the right amount of space. There's a barn, a workshop, room for animals, and a chicken coop that makes trips to the store optional. Across the road, a quiet lake reminds you to slow down. It's not fancy, but it's honest, and if you're looking for a place to keep animals, grow a garden, and live simply, this might be exactly what you've been waiting for. (id:37788)
Royal LePage Rcr Realty
170 Palacebeach Trail Unit# 14
Hamilton, Ontario
Stylish Corner Townhome Steps from Lake Ontario – Fully Renovated & Move-In Ready. Experience elevated living in this updated 3 bed, 4 bath corner lot townhome, ideally located in one of Stoney Creek's most sought-after lakeside communities. Surrounded by schools, scenic trails, and steps from the shoreline. This home blends luxury, comfort, and a prime, family-friendly location. Wake with the sun in the east-facing primary suite, where morning light pours in to gently start your day – just one of many thoughtful touches in this beautifully designed space. A rare double car driveway & eye-catching curb appeal set the tone, while a freshly painted interior and high-quality renovations shine throughout. The main floor renovation (2022) showcases sleek vinyl flooring and a bright, open-concept design. The chef’s kitchen is a standout, featuring Caesarstone quartz countertops, an oversized island, extended cabinetry, and a built-in wine rack – perfect for entertaining or everyday living. Two electric fireplaces, one on the main floor and one in the finished basement, provide cozy ambiance year-round. Upstairs, the spacious primary suite includes a walk-in closet and spa-like 3-piece ensuite. Two additional bedrooms and a second-floor laundry room with a tub offer a smart, functional layout for families. The professionally finished basement (completed in 2022) adds flexible living space with pot lights and a stylish 3-piece bath with a marble glass shower – ideal for guests, teens, or a private workspace. Enjoy recent updates like a new roof (June 2022) and new furnace (Jan 2024), offering long-term peace of mind. The backyard features new sod, and the garage includes a remote opener for added convenience. Minutes from Costco, Winona Crossing, Fifty Point Conservation Area, restaurants, cafés, boutique shops, and more – this beautifully renovated corner townhome delivers the lakeside lifestyle you've been waiting for. There is a small road fee of $135.40 a month. (id:37788)
The Agency
185234 Grey Road 9
Southgate, Ontario
Tucked away on a peaceful 3/4-acre lot, this 3-bedroom bungalow offers country living without the fuss. Surrounded by mature trees, the property feels private and quiet, with just enough space to enjoy the outdoors without being overwhelmed. Inside, the home is clean and functional, with one bathroom and an unfinished basement ready for whatever you need storage, a workshop, or future living space. It's not fancy, but it's solid, and if you're looking for a place in the country to slow down and breathe a little deeper, this might be it. (id:37788)
Royal LePage Rcr Realty
97 Dorena Crescent
South Bruce Peninsula, Ontario
Situated on a quiet residential street near the Sauble River, this 3+ bedroom, 2.5+ bath home offers exceptional space and great potential for those seeking a comfortable residence with room to evolve. With approximately 2,600 sq ft of finished living space, the home features a fourth bedroom, a 3-piece bath, a recreation room with gas fireplace, a hobby/office room, and a bright four-season atrium on the lower level complete with walk-up access to the backyard. This flexible space is ideal for guests, extended family, or working from home.The home's unique design offers distinct, well-separated living areas that provide both privacy and function, without sacrificing overall flow or comfort. The main level features inviting living, dining, and kitchen spaces, while the atrium stands out as a true highlight offering year-round enjoyment and a seamless connection to the outdoors. Whether you're dining, entertaining, or simply relaxing, this space allows you to take in the natural surroundings while protected from the elements. Outdoors, the backyard is equally inviting, with a garden area, entertainment deck, and fire-pit perfect for gathering with friends and family. A double garage and ample driveway provide everyday convenience.Just a short drive to the beach, close to trails, and on the school bus route, this home offers a well-balanced blend of privacy, utility, and accessibility. Move-in ready and well-maintained, it also presents an opportunity for a cosmetic refresh to further enhance its value and character.Whether you're searching for a year-round residence, a multi-generational home, or a spacious seasonal getaway, this property is ready to meet your needs and grow with you. (id:37788)
Royal LePage Estate Realty
1922 141 Highway
Muskoka Lakes (Watt), Ontario
This delightful raised bungalow is nestled in the peaceful countryside of Utterson. Offering three bedrooms and a four piece washroom this charming home is set on a lovely landscaped property surrounded by mature trees-gifting you with both privacy and a true connection to nature. Large windows and sliding glass doors flood the open-concept living and dining areas with sunshine, creating a bright, cheerful atmosphere year-round. The Primary Bedroom has a unique wood accent wall and double closets while the other two bedrooms offer ample space and forested views. The kitchen features handsome black cabinetry, stainless steel appliances and warm wood countertops- ideal for casual meals or gathering with friends. The spacious living room area boasts great views of the neighbouring meadow and connects to a bonus space which could be utilized as a mudroom or Muskoka Room. Enjoy the ease of main floor living with direct walkouts to the expansive front deck complete with gazebo, allowing you to seamlessly extend your living space outdoors. This is the perfect spot to unwind, enjoy morning coffee, summer BBQs with friends or simply take in the beautiful views that surround you. Manicured grounds and thoughtful gardens add a touch of colour and tranquility to the property. End your days around your firepit surrounded with good friends and a sky full of stars. The lower level open concept Rec Room is bursting with potential. You'll also find a a built in workshop/garage with walk out to an exterior carport/storage area and large garden shed. Laundry Room located on main floor with sink already installed with potential to relocate laundry to main level. Less than 20 minutes to Rosseau, Huntsville and Bracebridge and set in a quiet, desirable location close to lakes, trails, and all the natural beauty Muskoka is known for. This property is the perfect spot to unwind and experience true country living at its finest. (id:37788)
Chestnut Park Real Estate
431 Victoria Rd. North Road N
Guelph (Victoria North), Ontario
Ideal for First-Time Buyers or Growing Families! This rare 4-bedroom end-unit townhome is a true gem in todays market offering space, style, and smart updates. All four spacious bedrooms are located on the upper level, creating a perfect separation between your living and sleeping areas. A classic 4-piece bath upstairs and a convenient 2-piece powder room on the main floor provide everyday functionality. Step into the stunning all-white kitchen, beautifully renovated in 2018 with soft-close cabinets and drawers, built-in microwave/fan, and built-in dishwasher. Durable, modern flooring (also updated in 2018) runs throughout the main level, giving the home a fresh, contemporary feel. The full, unfinished basement features a painted floor and a laundry area offering endless possibilities to create a rec room, gym, home office, or extra storage. Outside, enjoy a fully fenced, low-maintenance backyard with no grass perfect for relaxing or entertaining. This home also includes one dedicated parking space and an abundance of visitor parking, an uncommon and valuable bonus in condo living. Move-in ready and tastefully decorated, this home is ideally located near schools, Guelph Lake, shopping, and major routes including Highways 6 & 124. Recent upgrades add even more peace of mind: New roof (2022) New windows (2024) New furnace (2024) New air conditioner (2024) Condo fees include both Rogers cable & internet and yes, pets are welcome! Dont miss this unique opportunity to own a well-cared-for, spacious home in a prime location. (id:37788)
Keller Williams Home Group Realty
68 Ridge Road
Cambridge, Ontario
BRIGHT, MODERN, AND MOVE-IN READY w/FULL IN-LAW SUITE. Welcome to your dream home – a stunning 4+2 bedroom contemporary retreat nestled in the heart of Hespeler. Tucked away on a generous lot backing onto a peaceful greenbelt and just steps from Equestrian Way Park, this home offers the perfect blend of privacy and convenience. Step inside to discover a sun-filled, open-concept main floor with soaring 9-foot ceilings and sleek, carpet-free flooring throughout. The modern kitchen is as functional as it is stylish, boasting a spacious pantry, breakfast bar, and plenty of storage to support busy family life and weekend entertaining. Upstairs, you’ll find 4 generously sized bedrooms, including a serene primary suite complete with a walk-in closet and luxurious 5-pc ensuite. A second-floor laundry room adds everyday ease to this already thoughtful layout. But what truly sets this home apart is the newly finished in-law suite, featuring its own separate side entrance, 2 spacious bedrooms, a modern 3pc bathroom, laundry hook up, and a beautifully designed kitchen ready for appliances and stylish finishes – perfect for multigenerational living, extended guests, or potential rental income. Additional features include an owned water softener, garage door opener with remotes, and more. Located minutes to Highway 401, downtown Hespeler, Kitchener, and Guelph. (id:37788)
RE/MAX Twin City Faisal Susiwala Realty
2667 8th Avenue E
Owen Sound, Ontario
LOCATION! LOCATION! LOCATION! Check out this amazing opportunity in a quiet, child friendly neighbourhood! This completely renovated house is more than move-in ready. This new kitchen offers ample opportunity to host family and friends and can enjoy their company at this brand new island! Check out the brand new main floor bathroom with a dual vanity and a nice big bathtub/shower! The basement offers a ton of entertainment space in the big, open living room! It also offers a full bathroom and an extra bedroom to provide a convenient stay for guests! Do not miss out on this opportunity! (id:37788)
Sutton-Sound Realty
2 Murray Way
Minto, Ontario
Move Right In. Welcome to 2 Murray Way. This 3 + 2 bedroom, 4 bath home checks all the boxes. Property backs onto Pike Lake with a Registered ROW Access. Also includes a 24' X 32' Workshop. Beautiful Gardens. Don't Miss this one. (id:37788)
Royal LePage Rcr Realty
554 Sundew Drive
Waterloo, Ontario
Fulfill every item on your dream home wish list with this former model home by Cityview Homes, ideally located in the sought-after community of Vista Hills. This impeccably finished property is loaded with high-end upgrades and thoughtful design details throughout. The main floor features 9-ft ceilings, pot lights, a dedicated office with barnboard accent, and a soaring two-storey great room with custom built-ins, hardwood flooring, and a gas fireplace. The chef-inspired kitchen includes maple cabinetry, leathered granite island, stainless steel appliances, microwave drawer, and a walk-in butler’s pantry. The mudroom includes laundry with built-ins and a unique Dog Spa. Upstairs, find 4 spacious bedrooms including a primary suite with spa-like ensuite, walk-in closet, and balcony access. Two additional bathrooms serve the other bedrooms, including a Jack-and-Jill and a private ensuite. The fully finished basement offers additional living space and a 3-piece bath. Enjoy the professionally landscaped yard with sprinkler system. Move-in ready, meticulously designed, and loaded with upgrades—this is luxury living at its finest! (id:37788)
Royal LePage Peaceland Realty


