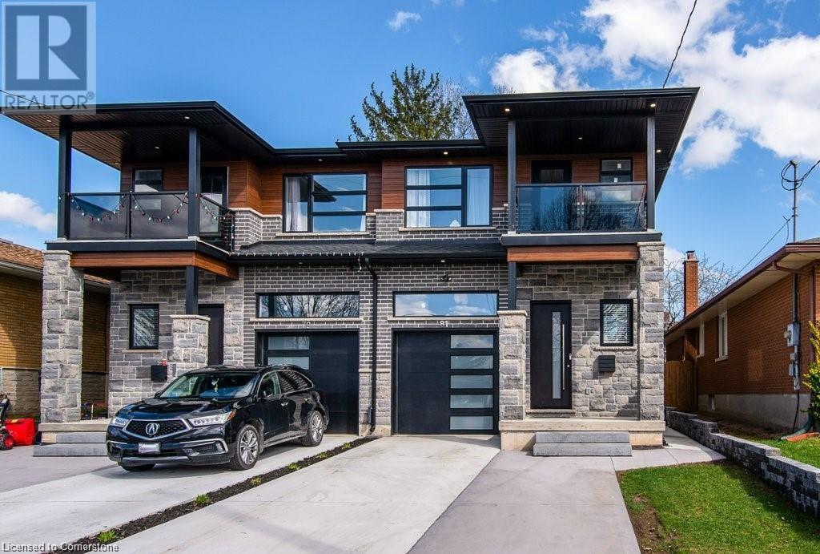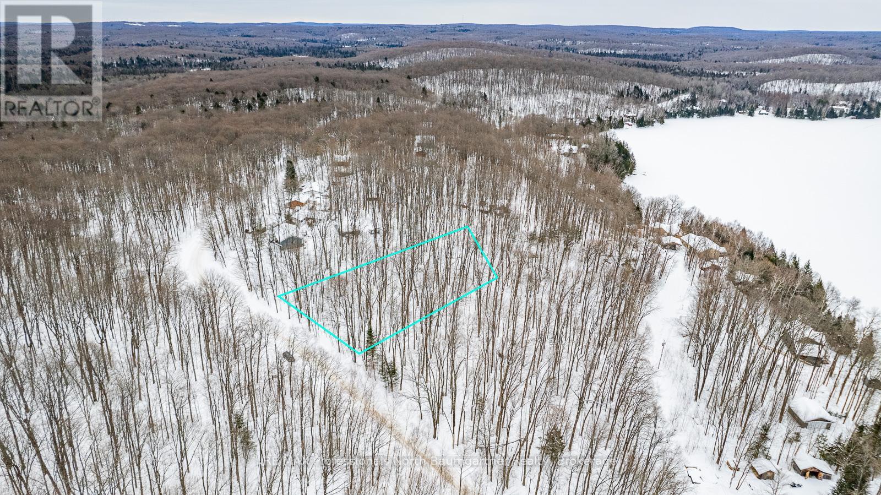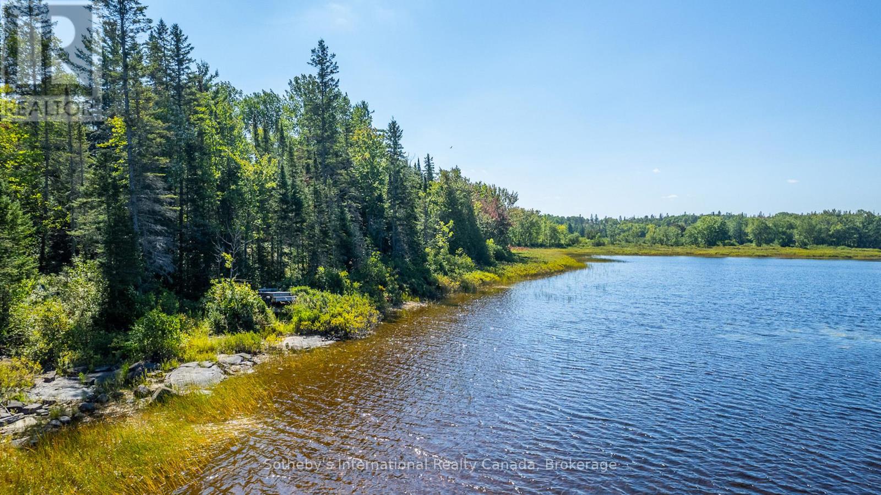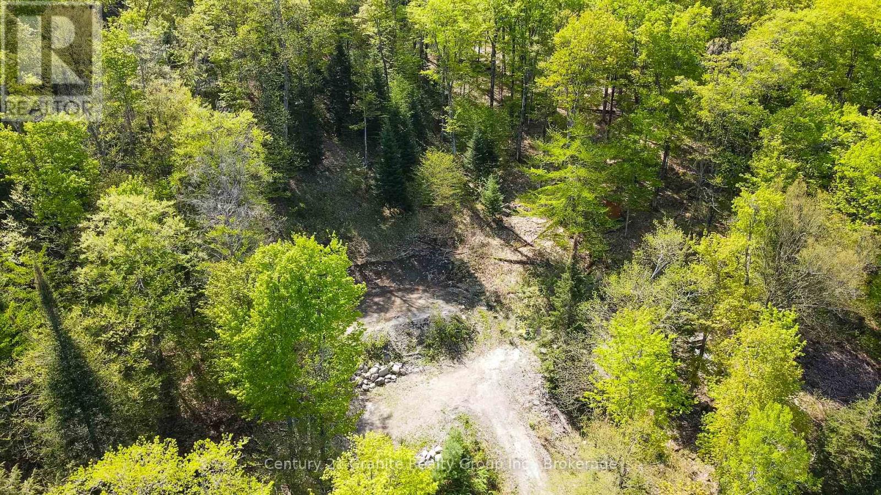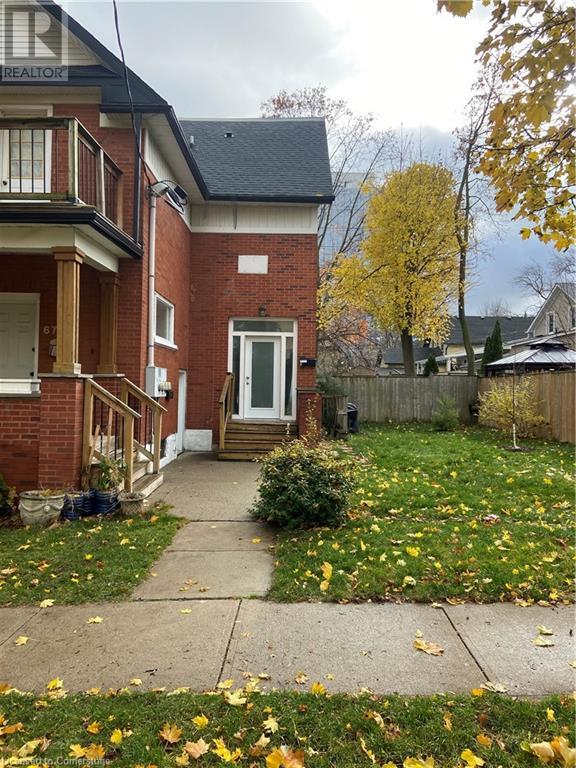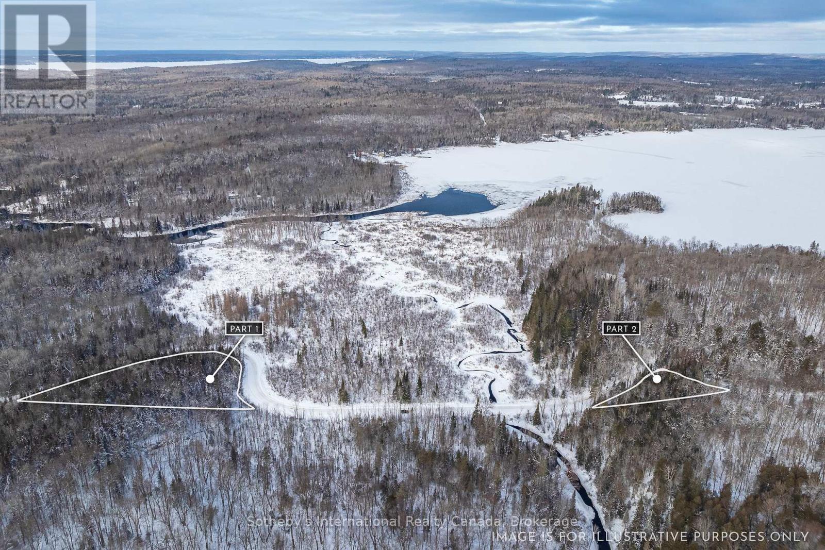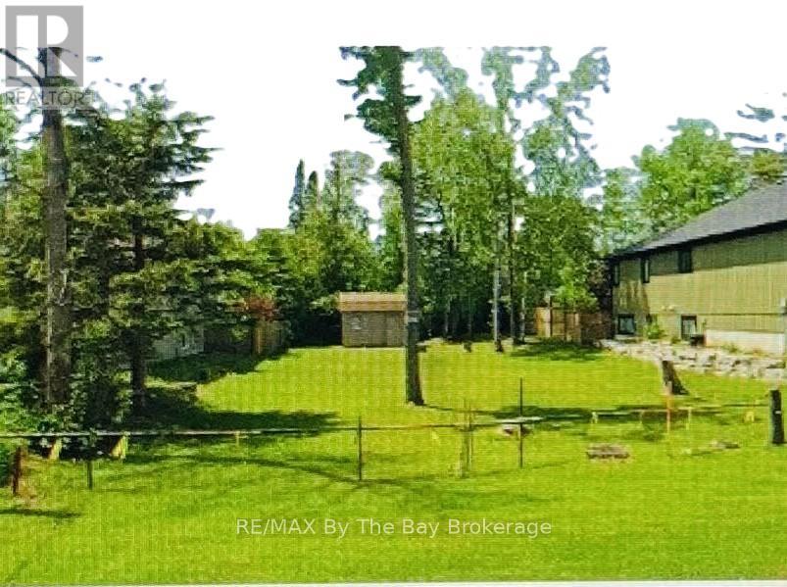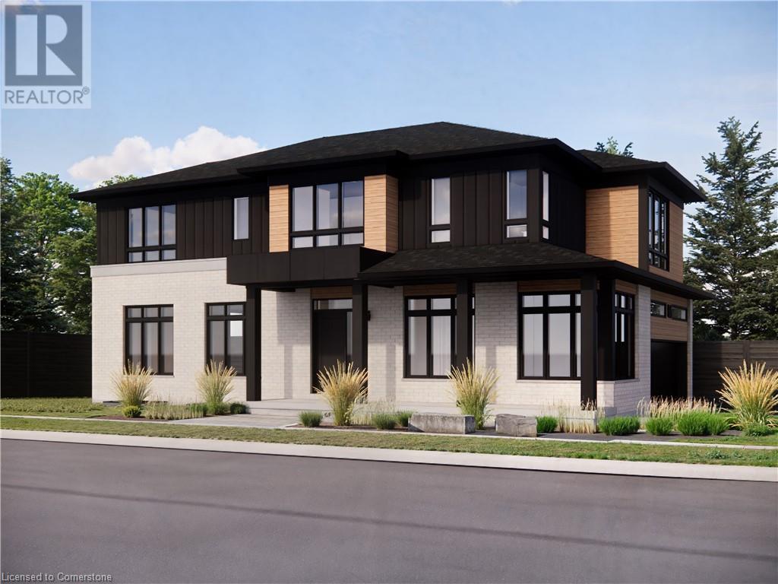81 Fifth Avenue
Kitchener, Ontario
LEGAL DUPLEX! Welcome to 81 Fifth Ave! This newly constructed semi detached duplex boasts 2230 square feet of luxurious living space, featuring 3+1 bedrooms and 4 bathrooms, second floor family room. Enjoy the comfort of heated floors in the foyer and all bathrooms complemented by 9' ceilings on main floor, open concept design and high-end finishes that elevate every corner of the home. Sound insulation throughout the house(sonopan acoustic panels), excavated space below garage(concrete slab), heated space under garage, separate furnace and ducts for the basement unit. The icing on the cake? A legal basement apartment complete with a full kitchen, 3-piece bath, and a separate entrance for added privacy. Live in and rent our the basement or have it as an investment and collect monthly market rents of $3200+ for the upper level and $2,000+ for the lower level. Step outside to discover a sprawling, mature deep yard, complete with a concrete patio and walkway, perfect for entertaining or simply enjoying the outdoors. In fantastic condition and ready to impress, close to the LRT, expressway, highway 401, shopping and schools, don't miss your chance to tour this stunning property – schedule your showing today! (id:37788)
Keller Williams Innovation Realty
751 Autumn Willow Drive
Waterloo, Ontario
Brand New Home Built and ready for its first owner!! The Hampshire Model (Walk-up floorplan design) - 2,823qft, with double car garage. This 4 bed, 3.5 bath Net Zero Ready traditional style home features bedroom level laundry, taller ceilings in the basement, insulation underneath the basement slab, dual fuel furnace, air source heat pump and ERV system and a more energy efficient home! Plus, a carpet free main floor, upgraded ceramic flooring in all entryways, bathrooms and laundry room as well as quartz countertops throughout the home, plus so much more! Activa single detached homes come standard with 9ft ceilings on the main floor, principal bedroom luxury ensuite with glass shower door, 3-piece rough-in for future bath in basement, larger basement windows (55x30), brick to the main floor, siding to bedroom level, triple pane windows and much more. For more information, come visit our Sales Centre which is located at 259 Sweet Gale Street, Waterloo and Sales Centre hours are Mon-Wed 4-7pm and Sat-Sun 1-5pm. (id:37788)
Peak Realty Ltd.
Royal LePage Wolle Realty
Lt 51 Wenona Lake Road
Dysart Et Al (Dudley), Ontario
Discover this fantastic 0.42-acre lot in a serene and peaceful area, ideal for your family retreat. Conveniently situated on a year-round road with easy access to hydro and telephone services. Surrounded by mature trees, the lot offers ample privacy, making it a perfect spot to unwind. Additionally, it includes a1/12 interest in a waterfront lot on beautiful Wenona Lake (LT 62; Plan 482 - PIN: 391630221), featuring stunning western exposure sunsets over the water. This property is just a 15-minute drive from Haliburton Village where you will find a range of amenities, including local shops, restaurants, and cafes, as well as essential services such as grocery stores, healthcare facilities, and schools. The village also boasts a vibrant arts community, with galleries and cultural events, along with numerous outdoor activities like hiking, boating, and fishing in the surrounding natural beauty. (id:37788)
RE/MAX Professionals North Baumgartner Realty
166 Colbourne Road
Burk's Falls, Ontario
Discover endless possibilities on this stunning 38-acre waterfront lot nestled in the picturesque village of Burk's Falls. With over 1,300 feet of frontage stretching along both Pickerel Lake and the Magnetawan River, this property offers a rare combination of serene natural beauty and remarkable potential. Located just 10 minutes from the town of Burk's Falls and a mere 2.5 hours from Toronto, the property is easily reached via a year-round municipal road. A gated entrance and driveway lead to a 24 x 22 two-story garage, complete with an outhouse and additional storage space. The eastern side of the property offers clean swimming from a dock overlooking Pickerel Lakes expansive views. A potential build site has already been identified and staked in this area, making it ideal for your future dream home. Follow meandering trails through wetlands on the western side of the lot to discover secluded swimming spots along the shallow waters of the Magnetawan River, perfect for those seeking privacy and a closer connection with nature. For even more water activities, drop a kayak into Jacks Creek, which winds through the heart of the property and connects to both Pickerel Lake and the Magnetawan River. Whether you envision a year-round waterfront residence or an off-grid natural escape, this property delivers in every season. With easy access to essential amenities in Burks Falls, you can enjoy the best of both worlds: the tranquility of untouched wilderness and the convenience of nearby shops, restaurants, and services. Dont miss this extraordinary opportunity to own a piece of Northern Ontario paradise - your new lakeside sanctuary awaits! (id:37788)
Sotheby's International Realty Canada
1019 Bushwolf Lake Road
Dysart Et Al (Guilford), Ontario
Some dream of having their own ski chalet and others make it a reality. The property is primed for building your own cozy ski chalet or a thriving investment property. Located 2km from the famous Sir Sam's Ski Hill, this property has so much future potential. Within walking distance you'll find the Eagle Lake public beach/playground and the Eagle Lake Country Market with everything you'll need. The unique elevation of this lot provides beautiful long valley views over the tree tops while being surrounded by stunning Haliburton Forest. The driveway and building location are in and hydro is at the lot line. Take advantage of this rare opportunity and own your own piece of Sir Sam's Ski Hill area. (id:37788)
Century 21 Granite Realty Group Inc.
67 Louisa Street
Kitchener, Ontario
**Spacious & Modern 3-Bedroom (or 2+Den) Rental with In-Suite Laundry & Parking!** Welcome to your next home! This bright and spacious 3-bedroom (or 2-bedroom + office/den), 2 full bath unit offers the perfect blend of comfort and convenience. Enjoy the ease of in-suite laundry, a well-appointed kitchen, and an open-concept living area designed for both relaxation and entertaining. Heating is included in rental cost. Tenant pays Hydro and a portion of the water bill according to number of tenants in unit. With one included parking space and the option for a second at just $65/month, you'll have all the space you need. Conveniently located near all types of amenities like shopping, transit, parks, this home is perfect for professionals, small families, or anyone looking for a stylish and functional living space. Hop on the LRT, shop and dine Uptown, or catch some live entertainment at The Square; this property is all about location, location, location! Don’t miss out—schedule a viewing today! (id:37788)
Coldwell Banker Peter Benninger Realty
0 Colbourne Road
Burk's Falls, Ontario
Establish an affordable foothold in Muskoka/Almaguin with this unique 1.1 acre parcel comprised of two newly severed pins. Created by the shape of Colbourne Road when built, this property provides a budget friendly way to stake your claim in the region and is perfect for those seeking a small slice of wilderness. Nestled kitty-corner to 100 acres of Crown Land and with nearby access to Pickerel Lake Public Beach for swimming or day trips, this lot is ideal for those looking to explore the great outdoors. Easily accessible on a municipal year round road, 10 minutes to all essentials in the village of Burk's Falls, or roughly 2.5 hours from Toronto. Secure a natural retreat and embrace the boundless recreation that Muskoka and Almaguin have to offer! (id:37788)
Sotheby's International Realty Canada
0 46th Street N
Wasaga Beach, Ontario
Discover the perfect opportunity to build your dream home in this prime vacant lot, ideally situated just a short walk from the world's longest freshwater beach on Georgian Bay. Wasaga Beach is renowned as one of the premier tourist destinations globally, offering a stunning white sandy shoreline that spans across South Georgian Bay. Enjoy panoramic views of the picturesque Niagara Escarpment, a UNESCO World Biosphere, right from your future home. This desirable location provides not only immediate access to breathtaking waterfront views but also proximity to local shopping, scenic walking trails, and bike paths, making it a haven for outdoor enthusiasts. The lot is flat, featuring a few mature trees that add charm without compromising your building plans. Nestled in a quiet neighborhood, it offers a peaceful retreat while remaining conveniently close to all adventures the area has to offer. Additionally, the area is ideally located just a 20-minute drive from both the Blue Mountain ski hills and the renowned Bruce Trail. Known for its stunning landscapes and rugged beauty, the Bruce Trail offers endless hiking opportunities for nature lovers and outdoor explorers alike. Seize this rare chance to invest in a beautiful piece of land in Wasaga Beach, where nature, convenience, and adventure come together. Don't miss out on this exceptional opportunity! (id:37788)
RE/MAX By The Bay Brokerage
164 Beverly Street
Cambridge, Ontario
PRIME DOWNTOWN GALT REDEVELOPMENT OPPORTUNITY – HIGH-VISIBILITY CORNER WITH THRIVING COMMERCIAL & RESIDENTIAL INCOME! An unparalleled investment in the heart of Downtown Galt’s rapidly growing core! This high-exposure corner property at Beverly & Dundas is a prime candidate for future redevelopment, surrounded by planned high-density condo projects and steps from Soper Park. Currently, the site features a well-maintained commercial building with extensive upgrades, home to Q-BBQ Public House – a turnkey 75-seat restaurant with a licensed patio, fully equipped kitchen, and included chattels. A spacious 2,000 sq. ft. second-floor apartment provides rental income or owner-occupancy potential. Recent updates include a new rooftop HVAC system (2022) and new roof (2021). This property must be sold with 328 Dundas St. N, a neighbouring bungalow with separate upper and lower rental units, adding multiple income streams and further redevelopment potential. Zoned for flexible commercial uses, including retail, office, and food services, this is a rare opportunity to secure a strategic downtown site in a fast-appreciating market. (id:37788)
RE/MAX Twin City Faisal Susiwala Realty
86 Nathalie Street
Kitchener, Ontario
Situated in the desirable Trussler West Community, this stunning 2277 sq.ft. home is the one you have been waiting for. Tasteful modern finishes and traditional craftsmanship come together affording you this truly magnificent home. The well thought layout offers 4 generous sized bedrooms and 3.5 baths (including 2 ensuites). The main floor has an abundance of windows allowing natural light to showcase the designer kitchen (with quartz counters, large 7ft island, tall pantry, taller upper cabinets) featuring 9 ft. Ceilings, engineered hardwood flooring and oversized tile flooring as per plan. The Den on this level assists with your daily routine. The hardwood finished stairs lead to the second floor, where the high traffic hallway is complimented with engineered hardwood flooring as well. Having 4 bedrooms and 3 full baths (complete with quartz countertops) on this level accommodate all family sizes. The primary ensuite with elegant soaker tub, spacious ceramic and glass shower, water closet and double sinks is truly a haven of luxury. Upper floor laundry is a convenient bonus. The standard side entrance leading to the basement with high wall heights (approximately 8.10 FT.) and 4 oversized windows provides the home owner with numerous possibilities. In the basement you will find a 3 piece rough in, oversized cold room, 3 line water system rough in all standard. Now is the time to buy, as you still have time to choose your design selections. Arcadia Home Design looks forward to working with you every step of the way in crafting your new home. The home is currently under construction, you still have time to select your finishes!! (id:37788)
Peak Realty Ltd.
Block 25 N/a
Mitchell, Ontario
Located in Mitchell, Ontario, this exceptional 6.04 acre parcel of vacant residential land presents a prime development opportunity. Currently zoned R3, the property allows for single detached and semi-detached homes. However, the sellers are actively pursuing R4 zoning approval, anticipated for Q2-Q3 of 2025, which would enable mid-density development. Preliminary conceptual plans, reviewed by the municipality, propose up to 216 stacked townhome units on the site. The prospective R4 zoning will further expand development possibilities to include apartment and condominium buildings (up to four stories), townhomes, stacked townhomes, nursing homes and retirement residences, among other permitted uses. To accommodate diverse development strategies, the Sellers are open to holding financing contingent on the strength and background of the purchaser. (id:37788)
Avison Young Commercial Real Estate Services
RE/MAX Twin City Realty Inc.
397 Zeller Drive
Kitchener, Ontario
Located in beautiful setting of Lackner Woods, 397 Zeller drive is a unique home that is both luxurious and truly versatile. It’s corner location makes for perfect exposure of its stunning curb appeal combining large windows, brick, stone, stucco, and heavy armour stone landscape accents to create beautiful gables and a wraparound covered porch. It is a two level home with a large foot print, 9' ceilings on both levels, and 3 separate entrances giving it the ability to be used as a single or multi family residence. The foyer entrance faces Bridgemill crescent and sits adjacent to the main floor bedroom and mudroom, beautifully finished with cubbies and providing access to the garage and 2 piece bathroom. A rich maple staircase leads to the second level with over 1850 square feet of fully finished space. Large windows and unobstructed views make for a bright living space and the family room, dining room and kitchen are wide open to take full advantage. California shutters and distributed pot lighting give you maximum control of the light exposure. A warm hard wood color softly contrasts the all white elegant kitchen, offering size and class with a subtle quartz countertop and backsplash combination. From the dining room, sliding doors open to a fully finished deck overlooking the fenced yard with PVC privacy fencing, and extending the useable living space to the outdoors. A laundry, 3 bedrooms, and 2 bathrooms complete the second level. The large primary suite features his and her walkin closets and a luxury 5 piece ensuite with free standing tube, beautiful glass shower and restroom compartment. With the structure and layout already in place, this home offers the ability to finish the rest of the main floor as a separate space from the already completed area; an efficient option of generating a mortgage helper premium ground floor apartment. Conveniently located close to shopping, great schools, and public transit. Don't miss this opportunity! (id:37788)
RE/MAX Twin City Realty Inc.

