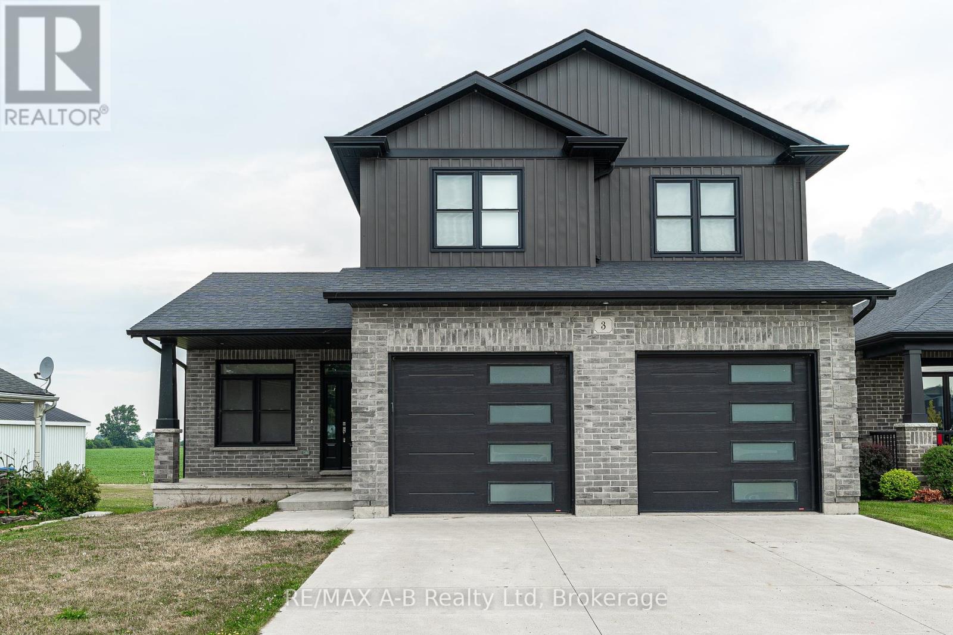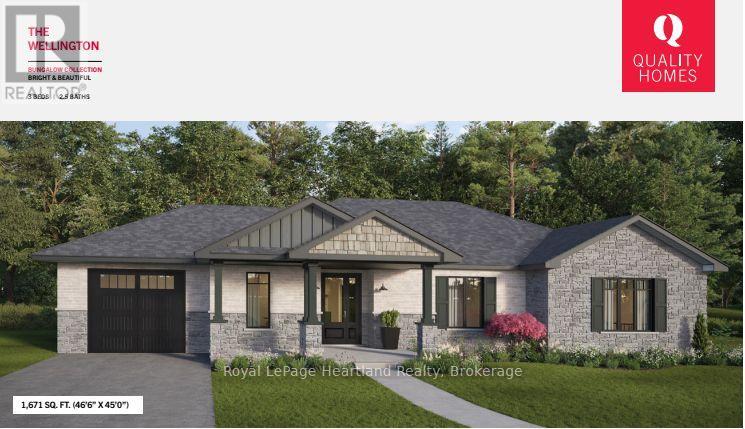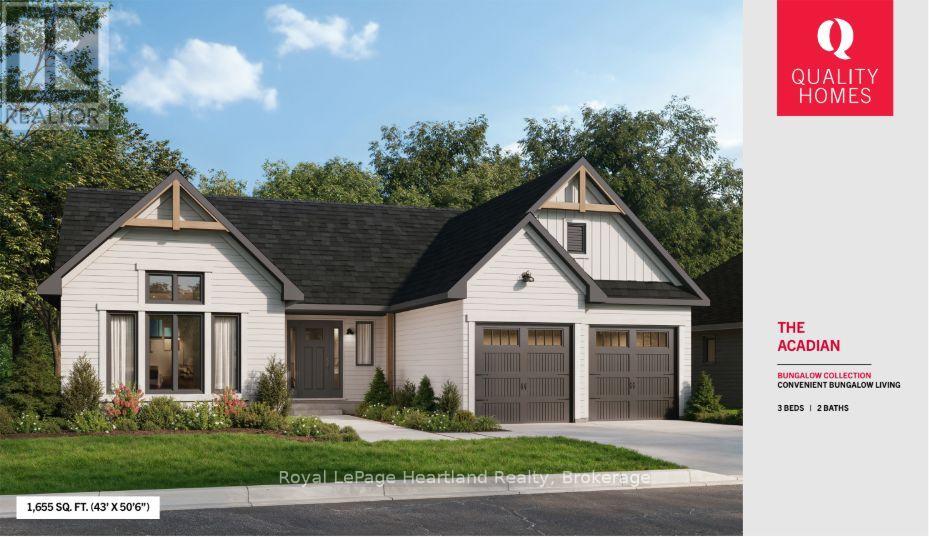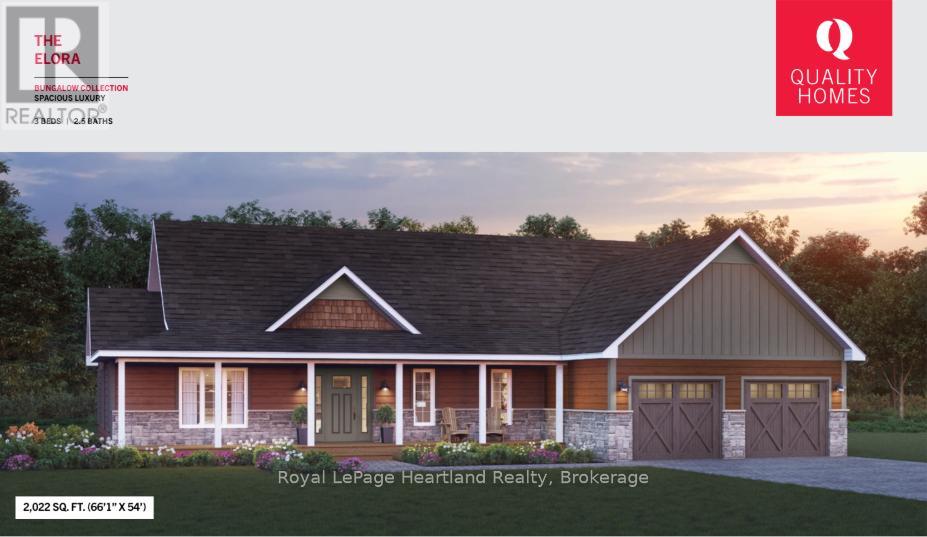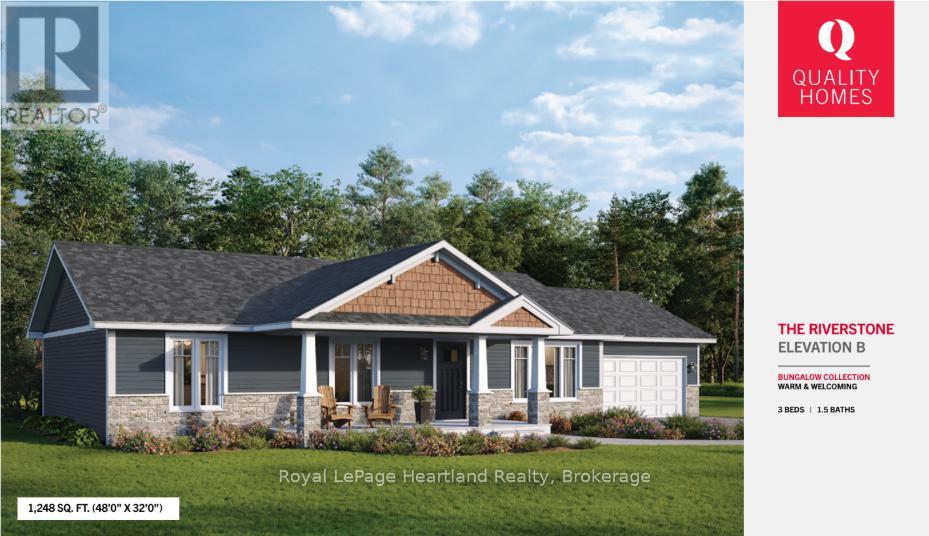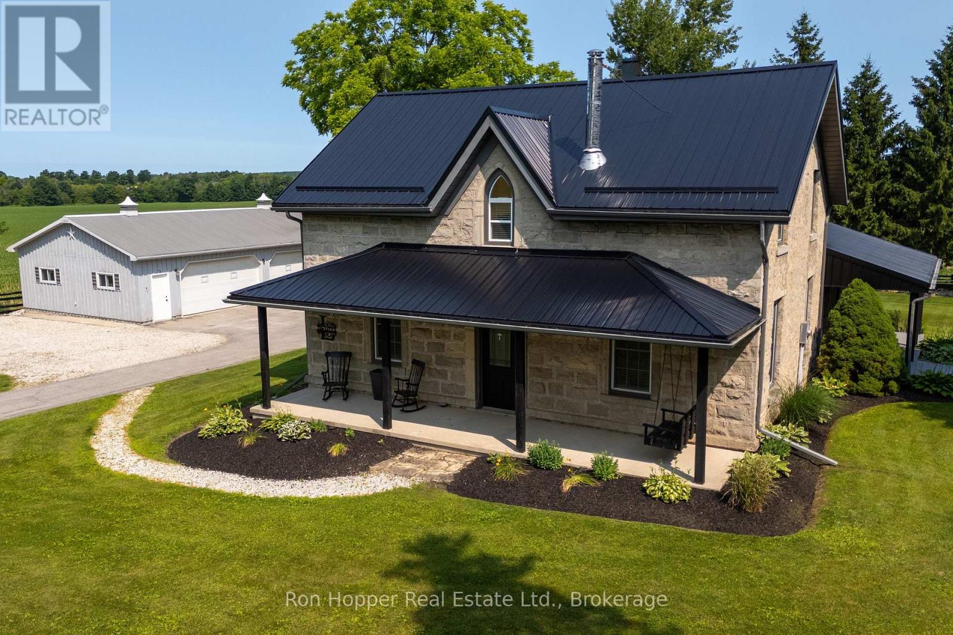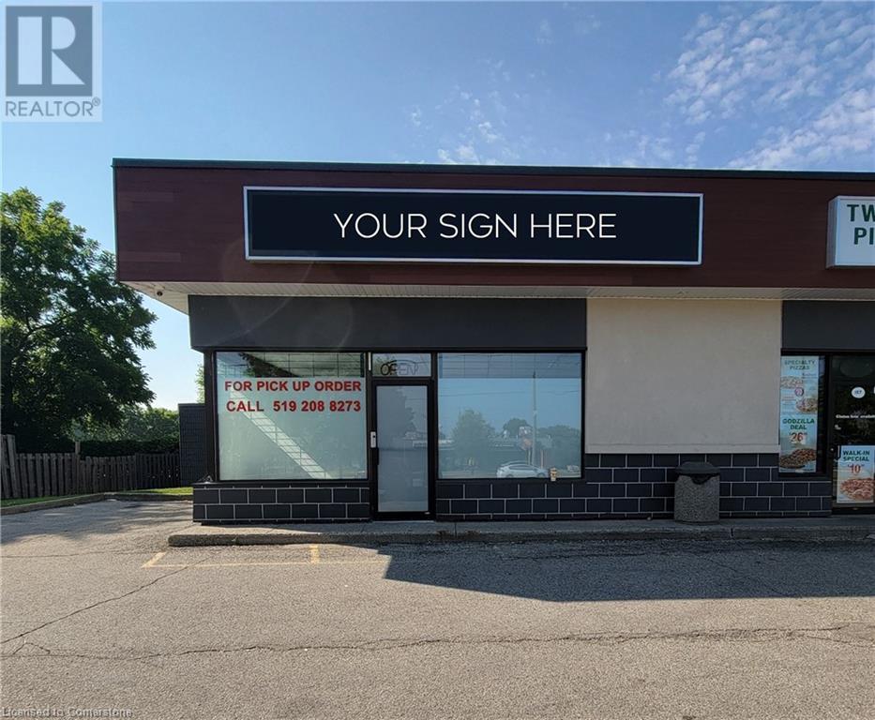19 Anna Street
Woolwich, Ontario
Open House Saturday July 26th - 10AM - 12PM. This thoughtfully designed bungalow townhouse offers an ideal mix of comfort, convenience, and community, just a short walk from the charming shops and amenities of downtown Elmira. Enjoy the ease of carpet-free, one-floor living with a spacious main-floor primary bedroom featuring a 4-piece ensuite, main-floor laundry, a 2-piece guest bathroom, and direct access to the attached single-car garage. The large galley-style kitchen, paired with an inviting dining area, makes meal prep and hosting a breeze. Whether you're curling up with a good book or enjoying a quiet movie night, the bright and airy living room offers a welcoming space to unwind. Downstairs, the spacious finished basement expands your living space with a cozy rec room complete with a gas fireplace, an additional bedroom, and a full 4-piece bathroom, ideal for guests, family, or entertaining. A large 29’ x 9’ unfinished area offers endless possibilities, including the potential for a third bedroom or personalized hobby space. Step outside into your beautifully landscaped backyard, where a peaceful pond and waterfall create your own private retreat. It’s the kind of space that invites morning coffee and quiet evenings under the sky. Tucked into a quiet 45-unit complex with access to walking trails and a shared, naturalized community pond, the setting is both scenic and serene. Just a block away, you’ll find the local community centre with a seniors’ centre, indoor walking track, and sports complex. Start your day with a stroll, then head over for a card game or fitness class, all within a few minutes’ walk from your front door. With downtown shops, services, and cafes nearby, this home offers a lifestyle that’s both simplified and enriched. Whether you're looking to downsize or just settle into a warm, walkable neighbourhood, this charming home delivers the perfect balance of independence, connection, and comfort. (id:37788)
Keller Williams Innovation Realty
3 Glass Street
St. Marys, Ontario
Purpose-built duplex! Constructed in 2020, this stylish and versatile 2-storey home offers the perfect blend of modern design and function. The main unit features an open-concept kitchen, dining, and living area on the first floor, along with a 2-piece bath and walkout to the backyard deck. Upstairs, you'll find three generous bedrooms including a primary suite with a walk-in closet and 4-piece ensuite, plus upper-level laundry and an additional full bath. The lower level is a thoughtfully designed, fully independent in-law suite or rental unit with its own private entrance via a separated garage staircase. It includes an open-concept kitchen/living space, two bedrooms, full bath, and fully separated utilities, an ideal setup for multi-generational living or generating rental income to help offset mortgage costs. Click on the virtual tour link, view the floor plans, photos and YouTube link and then call your REALTOR to schedule your private viewing of this great property! (id:37788)
RE/MAX A-B Realty Ltd
344 Maltby Road E
Guelph (Pineridge/westminster Woods), Ontario
A Rare Development Opportunity Discover this stunning 9-acre hobby farm nestled among rolling hills and a gently winding laneway that welcomes you home. Surrounded by mature trees, thoughtfully planted gardens, and open green space, this serene property offers both beauty and potential. The spacious family home features 4 bedrooms, 3 bathrooms, two gas burning fireplaces, and a detached double garageperfect for cozy rural living.Equestrians and nature lovers alike will appreciate the five-stall barn with hay loft, four fenced paddocks, and scenic trails ideal for peaceful walks or Sunday rides. Tucked away in total privacy, this lush retreat offers a tranquil escape from the pace of city life. Strategically located within the Clair-Maltby Development Plan, this property presents exciting future potential. As the City of Guelph moves forward there is great opportunity with the future land use. Detailed information is available on the City of Guelphs website. (id:37788)
Royal LePage Royal City Realty
234 Inglis Street
Ayr, Ontario
WELCOME HOME to this charming family home in the very desirable City of Ayr! Discover over 1,700 sq. ft. of beautifully designed living space in this fantastic 3-bedroom, 1.5-bathroom, with a fully finished basement detached home. Step inside to find a carpet-free main floor with elegant finishes throughout. The main floor boasts a large formal living room, giving you the flexibility to entertain guests or unwind with loved ones, with large picture window letting in tons of light. At the heart of the home is an updated kitchen featuring quartz countertops, additional storage and separate dining area, ideal for the home chef! Upstairs, you will find three bright and spacious bedrooms. The main bath offers a modern barn door offering that little something special. The fully finished basement offers the extra space for the growing family. The fully fenced backyard is a private retreat with a massive covered deck, perfect for summer BBQs, entertaining, or simply relaxing in your own outdoor haven. This move-in-ready gem offers the perfect blend of comfort, function, and style for family living with the opportunity to customize to make it your own! Perfect for first time Homebuyers or Downsizers! Book your appointment today as this home will not last long (id:37788)
RE/MAX Twin City Realty Inc.
Lot 4 - 77490 Brymik Avenue S
Central Huron (Goderich Twp), Ontario
Welcome to Sunset Developments Bayfield's Newest Subdivision! Home Opportunity Built to Suit with Quality Homes - Comfort, functionality, and connection come together in The Wellington, a thoughtfully designed 1,671 sq. ft. bungalow built by Quality Homes. With 3 spacious bedrooms and 2.5 baths, this to-be-built custom home offers the perfect balance of privacy and open-concept living, and it can be tailored to suit your unique lifestyle. The Wellington features a warm and inviting layout, complete with an eat-in kitchen, a large island for gathering, and main floor laundry for added convenience. The bright, open living space flows effortlessly to the backyard through an impressive oversized entry off the living room, ideal for entertaining or relaxing with family. The private Primary Suite is tucked away at the back of the home, offering a peaceful retreat with its own full ensuite. Choose The Wellington or select from a variety of floor plans, and customize your finishes to create a home that's truly your own. Lot price and development charges are included in the listed price. Septic and well are at the expense of the homeowner. Start building the lifestyle you've been dreaming of, set in a picturesque location, and minutes to Bayfield's charming community, known for its rich history, vibrant culture, and welcoming atmosphere. Enjoy breathtaking sunsets over Lake Huron, with its beautiful sandy beaches just minutes away. (id:37788)
Royal LePage Heartland Realty
Lot 2 - 77508 Brymik Avenue S
Central Huron (Goderich Twp), Ontario
Welcome to Sunset Developments Bayfield's Newest Subdivision! Home Opportunity Built to Suit with Quality Homes - Charming, efficient, and effortlessly stylish, The Acadian brings the best of bungalow living into a modern and functional design. With 1,600 sq. ft. of beautifully laid out space, this to-be-built home by Quality Homes offers 3 bedrooms, 2 bathrooms, and an attached two-car garage, all in a cozy, convenient one-level layout. Reimagined from a classic Quality Homes design, The Acadian features a spacious Primary Suite complete with walk-in closet and private ensuite. The heart of the home is a bright open-concept kitchen and living area at the rear of the home, featuring a large pantry, island with seating, and an eat-in dining area. A combined mudroom and laundry off the garage adds extra convenience to your daily routine. Choose The Acadian or select from a variety of floor plans, and customize your finishes to create a home that's truly your own. Lot price and development charges are included in the listed price. Septic and well are at the expense of the homeowner. Start building the lifestyle you've been dreaming of, set in a picturesque location, and minutes to Bayfield's charming community, known for its rich history, vibrant culture, and welcoming atmosphere. Enjoy breathtaking sunsets over Lake Huron, with its beautiful sandy beaches just minutes away. (id:37788)
Royal LePage Heartland Realty
Lot 8 - 77519 Brymik Avenue S
Central Huron (Goderich Twp), Ontario
Welcome to Sunset Developments Bayfield's Newest Subdivision! Home Opportunity Built to Suit with Quality Homes - Welcome to The Elora, a to be built custom bungalow that blends style, functionality, and flexibility to suit your everyday needs. Designed and constructed by Quality Homes, this model offers you the chance to personalize and tailor the home to fit your lifestyle. Or, select an entirely different floor plan to make it uniquely yours. Beautifully open and welcoming, The Elora starts with a charming covered front porch that leads you into a thoughtfully designed three bedroom layout. The heart of the home is the spacious, open concept living area with direct backyard access, perfect for entertaining or relaxing with family. The kitchen boasts a large island with an optional breakfast bar, a walk in pantry, and plenty of room for culinary creativity. The private wing of the home features three well appointed bedrooms, including a Primary Suite complete with a generous walk in closet and a 4 piece ensuite, with alternate layout options available to best suit your needs. The bedroom area is thoughtfully tucked away for added privacy and sound reduction, enhancing the peaceful retreat feel of the home. Please note: This home is a sample of what's possible. You may choose this model or work with Quality Homes to select a different plan entirely. Lot price and development charges are included in the listed price. Septic and well are at the expense of the homeowner. Start building the lifestyle you've been dreaming of, set in a picturesque location, and minutes to Bayfield's charming community, known for its rich history, vibrant culture, and welcoming atmosphere. Enjoy breathtaking sunsets over Lake Huron, with its beautiful sandy beaches just minutes away. (id:37788)
Royal LePage Heartland Realty
Lot 13 - 77536 Brymik Avenue N
Central Huron (Goderich Twp), Ontario
Welcome to Sunset Developments Bayfield's Newest Subdivision! Home Opportunity Built to Suit with Quality Homes - Introducing The Riverstone B, a charming and flexible bungalow designed with your lifestyle in mind. Built by Quality Homes, this to be built custom home offers 1,248 sq. ft. of smartly designed living space with 2 to 3 bedrooms and 1.5 baths. Its the perfect blend of functionality and comfort, and it can be customized to meet your unique needs. Featuring a traditional exterior and welcoming compact front porch, The Riverstone B opens into a spacious, functional layout. The large kitchen flows seamlessly into the dining area, which includes a patio door for easy access to your outdoor living space. Whether you're looking for more bedrooms or an alternate bathroom layout, this home offers flexible design options to suit your everyday needs. This model is just one of many possibilities. You can choose to build The Riverstone B or work with Quality Homes to select and customize a different plan that's just right for you. Lot price and development charges are included in the listed price. Septic and well will be at the expense of the homeowner. (id:37788)
Royal LePage Heartland Realty
521145 12 Concession
West Grey, Ontario
Step back in time while enjoying all the comforts of today in this beautifully maintained 1870 solid stone home, nestled on a picturesque one acre lot surrounded by rolling farmland. This timeless property blends historical character with thoughtful updates offering a peaceful retreat just minutes from town conveniences.Inside you will find three bedrooms and two fully updated bathrooms, each designed with a nod to heritage while incorporating modern finishes. The expansive family room addition provides ample space for gathering. Modern kitchen offers an abundance of cabinetry while the dining area has a decorative cookstove maintaining the charm of yesteryear. Large windows throughout the home flood the space with natural light and frame peaceful views of the countryside. Enjoy all the natural amenities, from mature trees to open green space perfect for gardening, entertaining or simply enjoyings the outdoors. A large detached, heated garage offers additional storage and workspace, ideal for hobbyists or those in need of extra utility. Don't miss this rare opportunity to own a piece of history will all the modern touches-perfect for those seeking charm, space and serenity. (id:37788)
Ron Hopper Real Estate Ltd.
30 Flamingo Drive Unit# 5
Elmira, Ontario
Welcome to this beautifully updated 3 bed, 3 bath townhouse in the quiet town of Elmira. This one is not to be missed! This home offers over 1900 sqft of living space, with direct access to your unit from a private outdoor patio, with a newly poured (2024) concrete slab. The home has been renovated from top to bottom and boasts a lovely updated kitchen (2022) and hardwood floors on the main level. The kitchen has been tastefully updated with new cabinets, subway tile backsplash, under cabinet range hood, and LED light fixtures. The main floor bathroom includes bonus storage space, located just off the kitchen. Upstairs there are 3 generously sized bedrooms all with new flooring (2024). The primary bedroom features its own private balcony and all bedrooms were updated (2023) with new closet doors, baseboard heaters and paint. The second floor bathroom was updated in 2022, and includes a new vanity and tiled shower. On the lower level, there are new floors, a custom staircase with maple treads (2022) and a 2pc bathroom. Come take a look at one of the nicest 3-bedroom condos in Elmira, you definitely won't be dissappointed! (id:37788)
Coldwell Banker Peter Benninger Realty
404 Church Street E
Delhi, Ontario
Welcome to 404 Church Street E. 3 plus 1 bedroom, 2 bath all brick bungalow with detached single garage and parking for up to 4 vehicles. Updates for this bright bungalow include newer shingles, electrical, well and newer appliances. This sits on a large lot with a detached garage with hydro and storage shed. Currently is set up as a 2 bedroom with a dining. Bedroom 3 easily turned back if needed. Retreating to the back yard you will find a spacious patio area with hot tub for those nice summer evenings. Close to all amenities. Well cared for and very clean. (id:37788)
Peak Realty Ltd.
215 Highland Road W Unit# 108
Kitchener, Ontario
End unit available. High exposure, high traffic. Last unit! Ample on-site drive up parking. (id:37788)
Coldwell Banker Peter Benninger Realty


