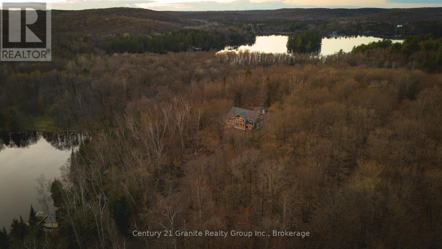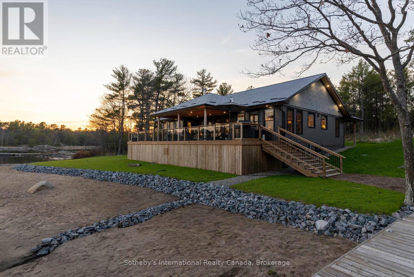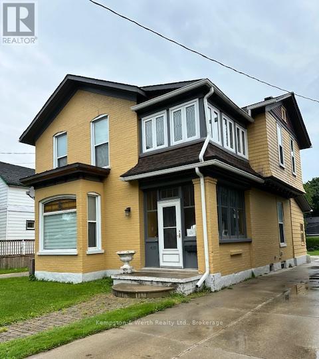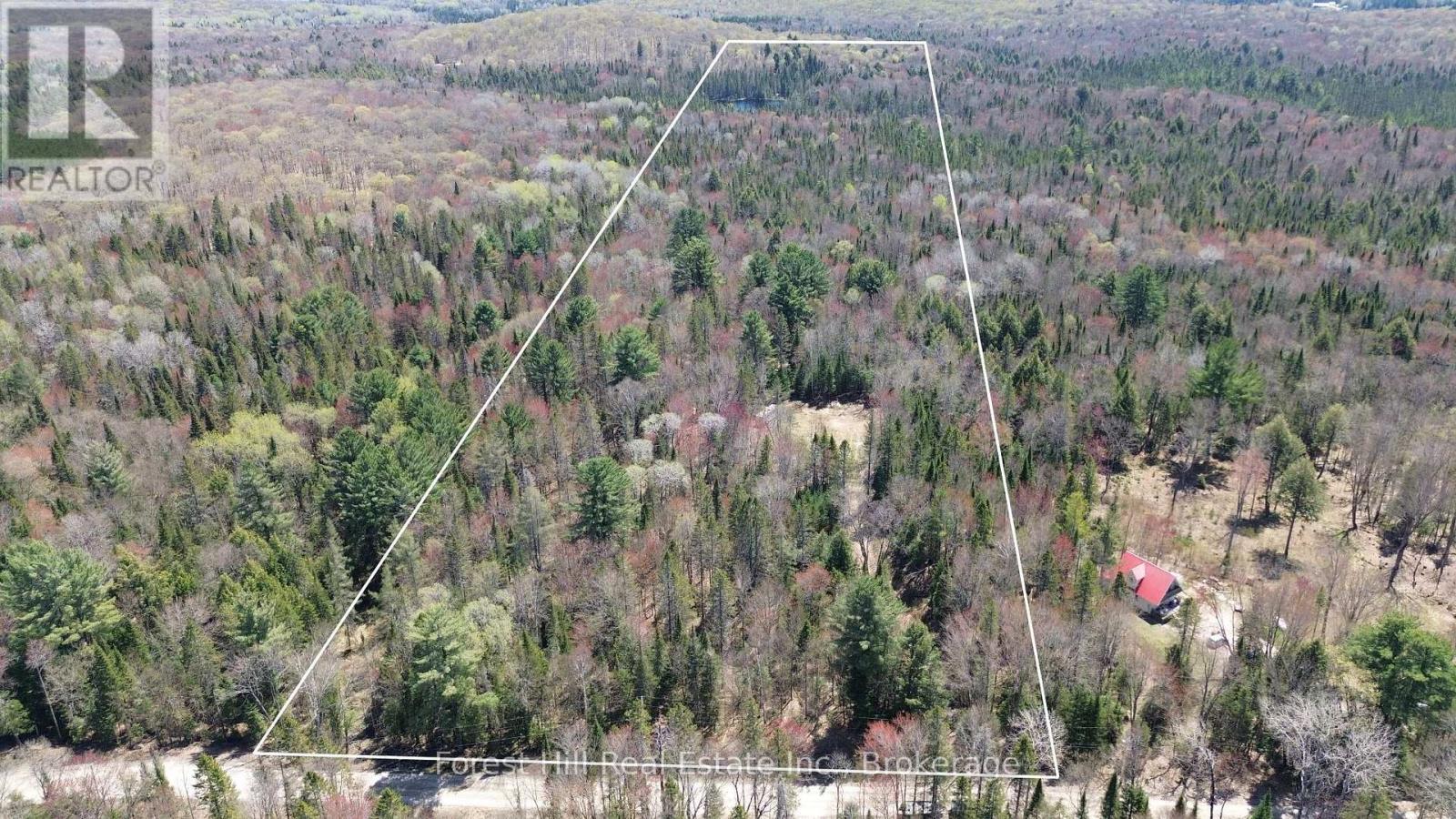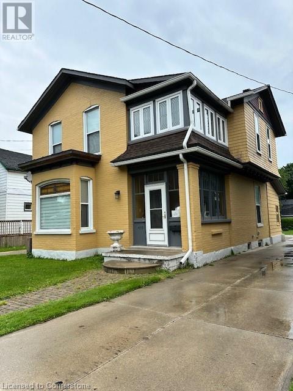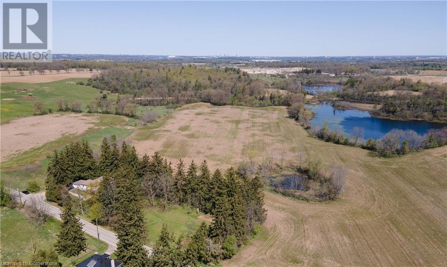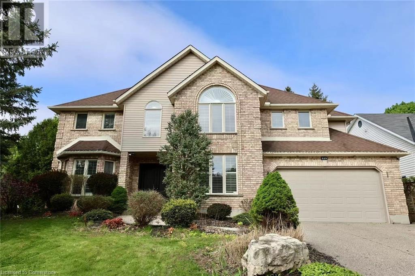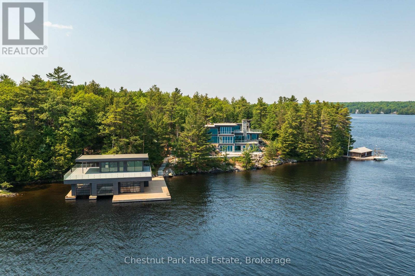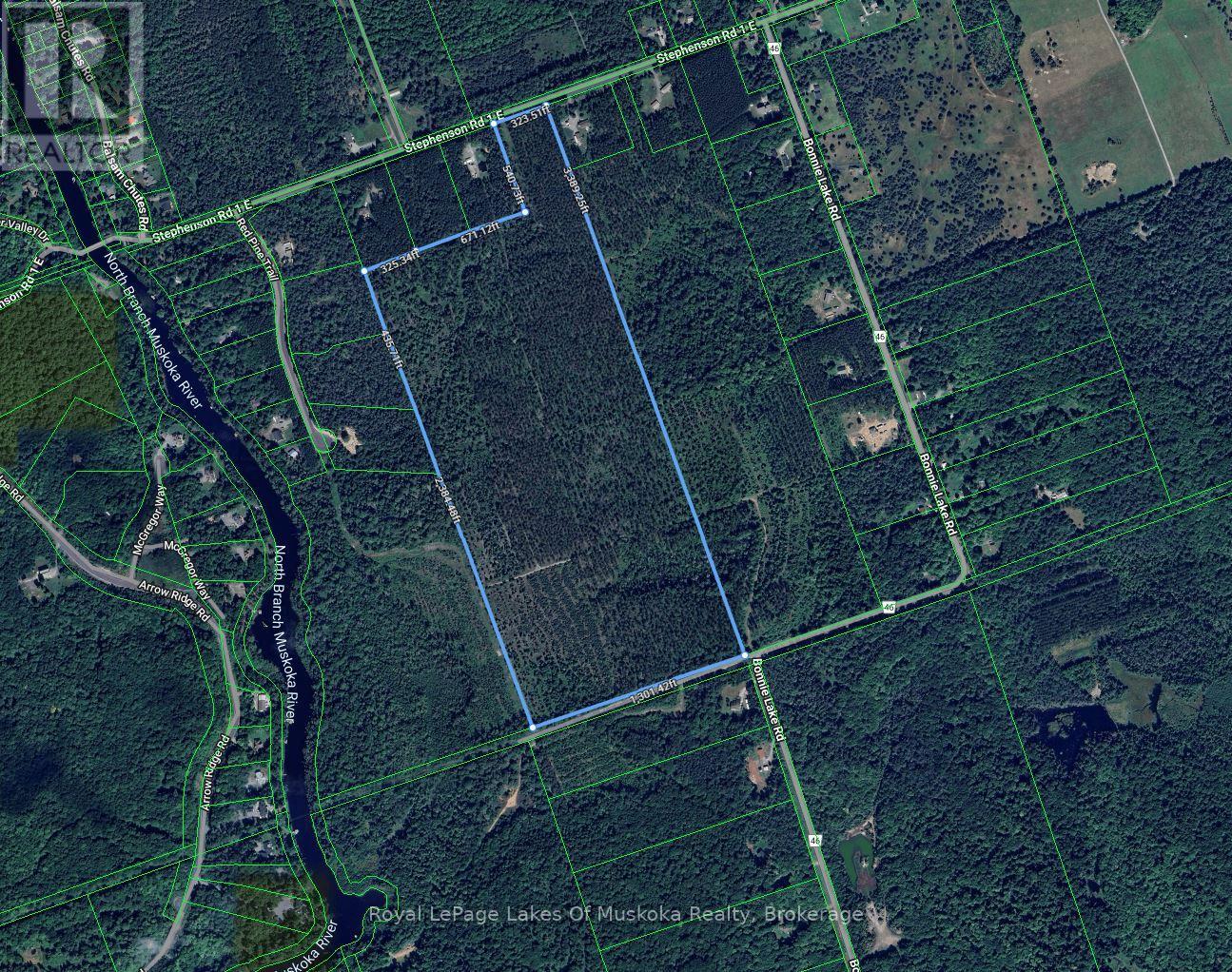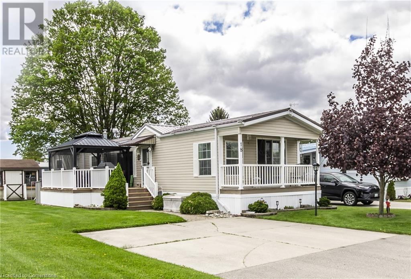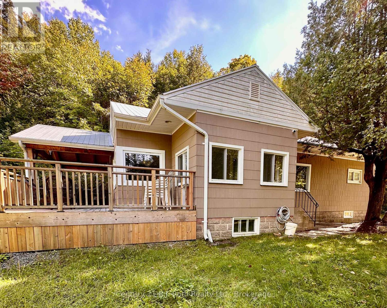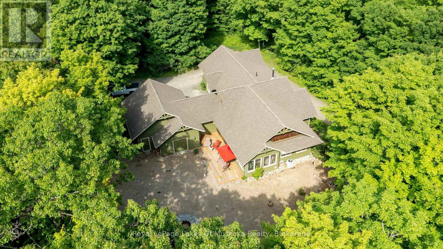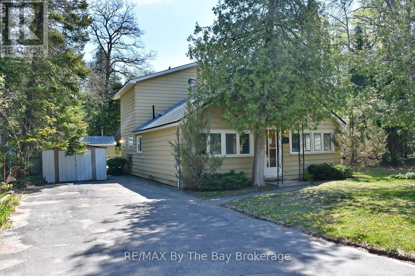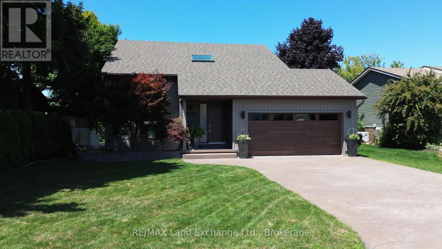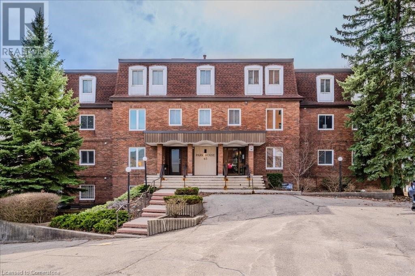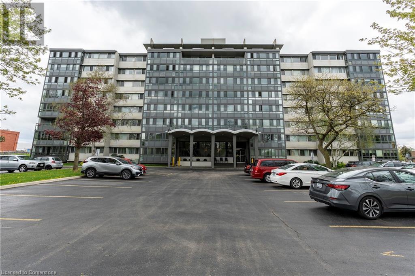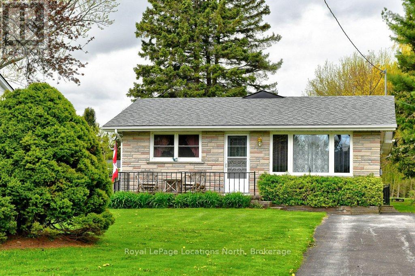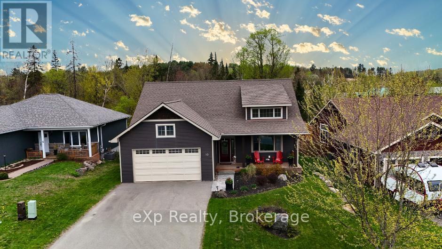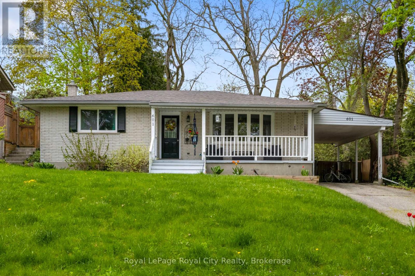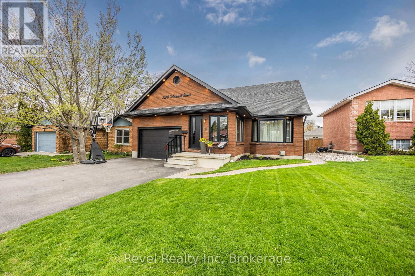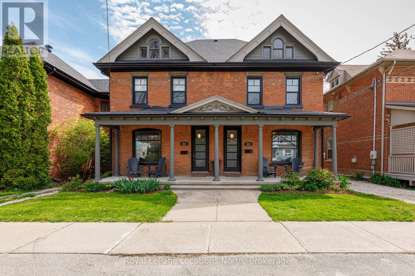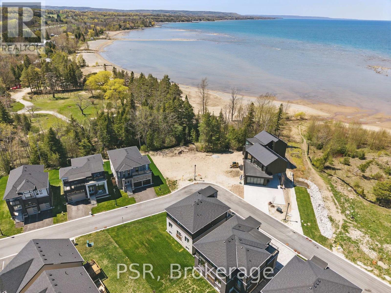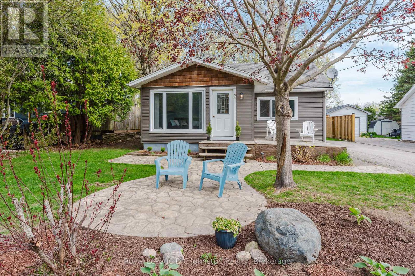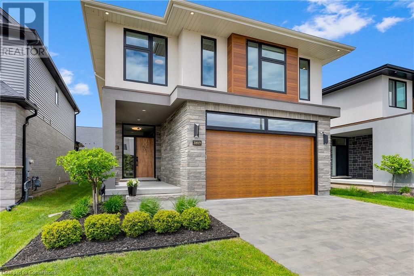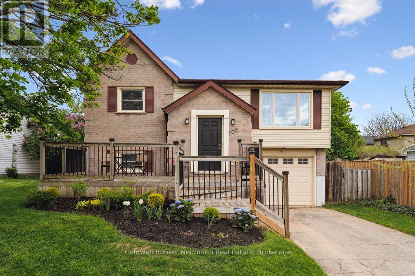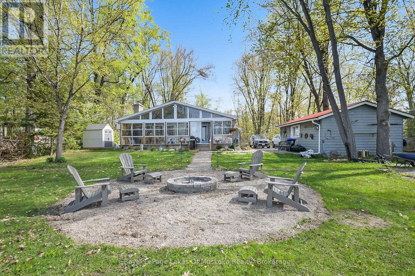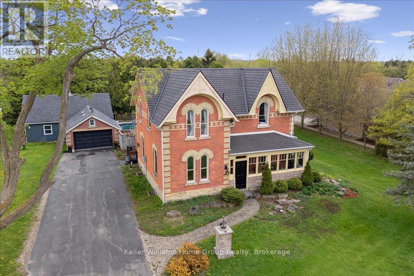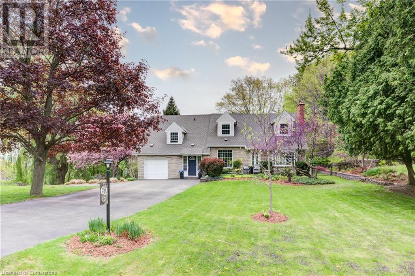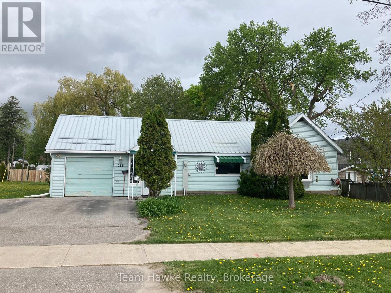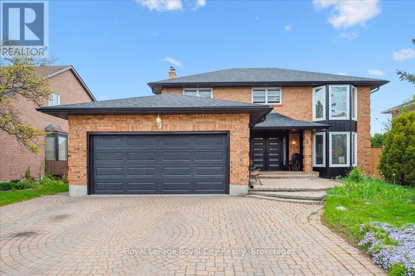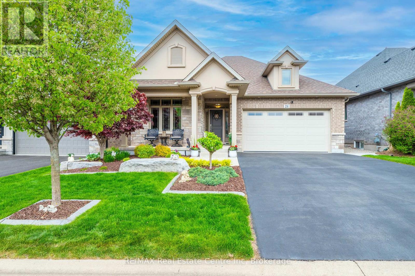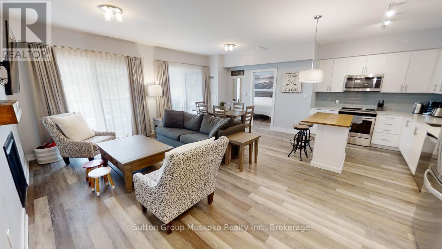134 Maple Golf Crescent
Northern Bruce Peninsula, Ontario
Welcome to your dream home or cottage in beautiful Tobermory. This property, set on a quiet street and located only a few minutes from the harbour and the Tobermory shops and amenities, gives you the chance to experience the best of the Bruce Peninsula. With almost an acre of land, secluded by trees and greenery, this property offers the perfect place to enjoy outdoor activities or to relax on the wrap-around porch. Inside, you'll find large windows and an open layout, making the kitchen and living room bright with natural light, and the living room fireplace adds a cozy atmosphere to the room that will make you feel right at home. The three comfortable bedrooms are perfect to fit your family or for hosting guests. Don't miss out on your chance to own your own slice of paradise in the Northern Bruce Peninsula! (id:37788)
Royal LePage Royal City Realty
1277 Grace Road
Minden Hills (Minden), Ontario
Nestled on nearly 3 acres of pristine land, this exquisite custom-built home offers a rare opportunity to enjoy serene waterfront living on Soyers Lake, part of a coveted 5-lake chain. With 330 feet of lakefront, this property boasts deep water right off the dock, perfect for boating, fishing, or simply relaxing by the water's edge.The home features 4 spacious bedrooms and 2.5 bathrooms, providing plenty of room for family and guests. A grand 2-storey great room with southern exposure fills the space with natural light, creating a warm and inviting atmosphere. The open-concept design is ideal for both intimate gatherings and large-scale entertaining, with a dedicated entertaining room to host unforgettable moments with loved ones.The gourmet kitchen is a chef's dream, featuring elegant granite countertops, sleek stainless steel appliances, and ample storage space. Whether you're preparing a casual meal or a lavish feast, this kitchen is designed to meet all your culinary needs. Adding to the home's appeal is a beautiful 4-season sunroom, perfect for enjoying the changing seasons in comfort. Whether sipping your morning coffee, reading a book, or simply taking in the breathtaking lake views, this sunroom is the ideal spot to relax year-round.In addition to its breathtaking views, the home is equipped with in-floor heating and central air conditioning for year-round comfort. The property also offers direct access to the water, allowing you to boat into the charming town of Haliburton for groceries or dinner, with fine dining options right on the lake.Located conveniently between Minden and Haliburton, this home combines the best of both worlds: peaceful privacy and easy access to local amenities. Whether you're enjoying the tranquility of the lake or exploring nearby attractions, this stunning property is truly a year-round retreat. (id:37788)
Century 21 Granite Realty Group Inc.
32 A11 Island
The Archipelago (Archipelago North), Ontario
Welcome to year-round cottage living on Georgian Bay! This stunning custom cottage was recently constructed by the seller who is a licensed builder as their own personal cottage. All aspects of the property were completed without compromise or expense spared. Some of the top features include a drilled well for perfect water year-round, an ICF foundation, spray foam insulation in the walls and blown-in in the ceiling, steel tile standing seam roof, solid wood doors, and engineered maple flooring. All windows are triple pane and double hung, featuring motorized window coverings. If you love to cook, this is where you want to do it! A chef's dream kitchen awaits with commercial fridge/freezer, top of the line appliances and marble counters. All custom cabinetry is solid maple. Back up auto Generac power keeps the entire cottage powered up and ensures dinner is ready as planned! This island retreat is heated and central air-conditioned offering year-round comfort. Long open views from the south facing cottage, provides all day sun and simply stunning sunsets. The gently sloping property is fully landscaped including a large lawn and a massive sand beach which is perfect for the kids to swim at while you keep eyes on them from the 16x24 foot covered porch. Deep water dockage for up to five boats. The cottage is four bedroom, three baths, and a cute bunkie adds to the sleeping options for up to 16! This property can safely be accessed in the winter by walking or snowmachine. If you're looking for a year-round island oasis that feels like the perfect cottage and functions without compromise, you have to come and have a look with high expectations, you will NOT be disappointed. Under fifteen minutes to the famous Ojibway Island and ten minutes from the Pointe au Baril lighthouse. (id:37788)
Sotheby's International Realty Canada
439 Main Street W
North Perth (Listowel), Ontario
Welcome to this charming century home located just steps from downtown Listowel. This home is filled with loads of character and boasts original stained glass windows, adding a touch of elegance. The main floor features a spacious living area where you can relax and unwind. The modern kitchen is equipped with all the necessary amenities and offers ample storage space. Adjacent to the kitchen is a cozy dining area, perfect for enjoying meals with family and friends. Upstairs you will find two generously sized bedrooms, full bathroom, sunroom and laundry room for your convenience. Don't miss out on your change to own this well maintained century home in the heart of Listowel. (id:37788)
Kempston & Werth Realty Ltd.
515 James Camp Road
Ryerson, Ontario
Welcome to your perfect getaway 32 acres of natural beauty and endless possibilities. Whether you're looking to build, hunt, camp, or simply escape into nature, this property has it all. The land features a large scenic pond, a small waterfall, and marked trails that wind through mature trees and a picturesque hardwood bush. A sturdy bridge leads into this serene forest area, and there's an abundance of firewood already on-site. Driveway in and a cleared building site is ready for your future home or cottage, and a quaint off-grid cabin with a cozy woodstove and sleeping loft provides the ideal retreat for weekends or hunting trips. Additional features include an outhouse, a shed that can be used for storage or as an outdoor shower space, and a trailer for storing gear and equipment. Hydro is available at the road, and the property is accessible year-round via a maintained road. Outdoor enthusiasts will appreciate the existing tree stand for hunting and the proximity to Doe Lake, where you can enjoy swimming, fishing, and boating. Conveniently located just 7 minutes from the town of Burk's Falls with access to groceries, LCBO, hardware stores, restaurants, and charming local shops and only 30 minutes to Huntsville, this property offers both seclusion and accessibility. A quick closing is available, so you can start enjoying everything this incredible property has to offer right away. (id:37788)
Forest Hill Real Estate Inc.
439 Main Street W
Listowel, Ontario
Welcome to this charming century home located just steps from downtown Listowel. This home is filled with loads of character and boasts original stained glass windows, adding a touch of elegance. The main floor features a spacious living area where you can relax and unwind. The modern kitchen is equipped with all the necessary amenities and offers ample storage space. Adjacent to the kitchen is a cozy dining area, perfect for enjoying meals with family and friends. Upstairs you will find two generously sized bedrooms, full bathroom, sunroom and laundry room for your convenience. Don't miss out on your change to own this well maintained century home in the heart of Listowel. (id:37788)
Kempston & Werth Realty Ltd.
1266 Alps Road
North Dumfries, Ontario
One of the most desirable locations in North Dumfries! This stunning 58-acre property offers a rare combination of historic charm, modern updates, and unbeatable land value. The beautifully preserved 1880-built home has been thoughtfully modernized while maintaining its original character and warmth. The main floor has lovely hardwood floors throughout. The living room is part of original farm stonehouse and has original stone on interior with handhewn beams and a stone fireplace. The kitchen offers modern appliances and island perfect to enjoy a meal. Off of the family room is a spacious deck overlooking the 10 acre lake- enjoy mornings or evenings at your own private lake front.The upper level is original post and beam construction. The primary suite features an open, and airy space with a modern 4 piece ensuite with open glass shower, and soaker tub. Enjoy your mornings on the tranquil balcony overlooking the property. 3 additional bedrooms, a convenient second floor laundry and a 3 piece bathroom complete the upper floor. The property features a breathtaking 10-acre lake, approximately 40 acres of tillable rolling cropland, of which there is approx. 20 acres of Grade A aggregate with an estimated 2–3 million tons of gravel. A unique opportunity for those seeking a peaceful country lifestyle with the ability to farm or invest in valuable land resources. Enjoy rural living just 10 minutes from West Galt Cambridge amenities including shopping, dining, and schools. This is an unassuming property with heritage, space, and potential all in one that you need to see! (id:37788)
Royal LePage Crown Realty Services
525 Leighland Drive
Waterloo, Ontario
This beautiful home is situated on a spacious 78x118lot, providing plenty of room for outdoor living and privacy. It features a double garage, offering ample space for parking and storage. On the main floor, you'll find a versatile office space, perfect for working from home or as a quiet retreat. The living room is inviting and spacious, leading into a cozy family room with an impressive 18-foot ceiling that creates an open and airy atmosphere. The kitchen has undergone a new renovation, showcasing modern finishes and appliances. Upstairs, there are four well-sized bedrooms, including a huge master bedroom with a luxury ensuite. The master suite is designed for relaxation, with elegant finishes and plenty of space. Additionally, there's a walk-out to the balcony, offering a serene place to enjoy the views. The finished basement is a standout feature of the home, with a large recreation room complete with a bar, perfect for entertaining guests or relaxing with family. There's also a bedroom and a 3-piece bathroom in the basement, making it a great option for guests or older children looking for privacy. The backyard is a true oasis, over 40k costs for new renovation, featuring a stone patio for outdoor dining or lounging, along with beautiful landscaping that enhances the overall aesthetic and adds curb appeal. This home combines modern luxury with functional spaces, carpet free, making it perfect for families or those who love to entertain. (id:37788)
Royal LePage Peaceland Realty
1 Bass
Muskoka Lakes (Wood (Muskoka Lakes)), Ontario
Welcome to Bass Island, an extraordinary opportunity to own one of Muskoka's most iconic and expansive private islands. Nestled in the heart of the Muskoka Lakes, this rare jewel presents the ultimate canvas for a legacy estate, thoughtfully laid out across three generous lots, with potential for two more. This is more than a propertyits a once-in-a-lifetime chance to craft a retreat that will be cherished for generations. Step into a world of contemporary luxury, where every detail has been masterfully considered. The six-bedroom modern cottage exudes elegance, with four bedrooms featuring private ensuites for the utmost comfort and privacy. Dramatic floor-to-ceiling windows bathe the interior in natural light, drawing your gaze to the sparkling waters beyond and immersing you in the tranquility of island life. At the heart of the home, a chef-inspired kitchen dazzles with premium appliances, striking marble finishes, and an open layout ideal for both quiet mornings and lively entertaining. Evenings are best spent in the sunken living room, where a sleek Stuv fireplace adds a touch of cozy sophistication.For those seeking wellness and rejuvenation, the private spa oasis awaits. Swim against the current in the jetted pool, soak in the hot tub, or invigorate your senses with a plunge into the cold pool. A steam room, sauna, and massage shower complete the ultimate relaxation experience. Bass Island is designed for both grand living and effortless arrival. Land via private helipad or dock at the stylish boathouse, complete with living accommodations. Host tennis matches with a view from the charming spectator gazebo, or wander the islands scenic trails to discover breathtaking bluffs and panoramic vistas that stretch from sunrise to sunset. Whether envisioned as a luxurious family compound or an exclusive corporate retreat, Bass Island delivers an unparalleled lifestyle in the heart of Muskoka. Vendor Take-Back (VTB) financing available. (id:37788)
Chestnut Park Real Estate
247 King Street N Unit# 1a
Waterloo, Ontario
An excellent opportunity to own an independent food business to grow your existing business or take over and operate the existing franchise in one of Waterloos busiest and most high-demand areas. Located just steps away from high schools, universities, and student residences, this site thrives on heavy foot traffic. Positioned directly across from Wilfrid Laurier University and within walking distance of the University of Waterloo and Conestoga College, it benefits from being surrounded by over 50,000 full-time university students, ensuring a steady stream of potential customers. The existing business includes an LLBO license, allowing the new owner to transfer it for their own concept. Ample parking, and a favorable 5+5-year lease. Dont miss this exceptional chance to take over a thriving business in a prime location. Please avoid contacting or speaking directly with employees (id:37788)
RE/MAX Real Estate Centre Inc.
395 Stephenson 1 Road E
Bracebridge (Macaulay), Ontario
Rare offering of a gorgeous 90.32 acre building lot conveniently located between Bracebridge and Huntsville in a popular rural community. Owned and enjoyed by the same family for years, this property features; year round road access, excellent gentle terrain and usability throughout with a naturally sandy soil and excellent access around the entire property via a network of established private trails and a road allowance off the south end from Bonnie Lake Rd. The property has recently been partially cleared to offer open expansive views and still has a good assortment of mixed softwood. Perfect for building your dream home and offering hiking, biking, skiing, atving etc. right from your doorstep. Located a short walk from public access on the Muskoka River, close to Fawn Lake, Mary Lake, Port Sydney, Bracebridge Golf Course & Driving Range! New driveway and culvert already installed. Large properties like this one don't come available often. (id:37788)
Royal LePage Lakes Of Muskoka Realty
11981 Plank Road Unit# 18
Bayham (Munic), Ontario
Retiring or Downsizing ? Pride of ownership is evident throughout this 1078sqft modular home nestled in the adult lifestyle community The Meadows. Larger than it looks, this move in ready home features a huge eat in kitchen with gas range, loads of counter and cabinet space. Easy access to a front porch for your morning coffee! Open concept living room with vaulted ceilings through out. Spacious master bedroom that features his and hers closets. An equally spacious second bedroom, 3 piece bathroom and convenient main floor laundry. Relax in the backyard on the large deck with gazebo, perfect for enjoying the picturesque summer evenings or morning sunrises. You will also find a shed for storage with power! A cozy retreat just minutes away from Tillsonburg shopping and a short drive to the beautiful beaches of Port Burwell. The monthly lot fees of $529.54 cover essential services like site rental, water, snow plowing, garbage pickup, park management, and common area maintenance, ensuring a hassle-free living experience. With total taxes of $1,270.64 paid quarterly, managing expenses is simplified for residents. Recent updates include Steel Roof, On Demand Water Heater(2023); Water Softener, Deck, Gazebo, Shed, Septic Caps, Walk-in Shower(2024). If you're looking to retire in a peaceful and welcoming community, this home in THE MEADOWS offers the ideal setting for a quiet and comfortable lifestyle. Don't miss the opportunity to make this lovely property your new Home Sweet Home! All measurements and taxes are approximate and to be verified by the Buyer. (id:37788)
RE/MAX Real Estate Centre Inc. Brokerage-3
1030 Mcdonald Road W
Muskoka Lakes (Medora), Ontario
Welcome home to 1030 McDonald Road located in MacTier. This exquisite move in ready home or cottage is ideally situated just steps away from The Cove Foots Bay Marina located on beautiful Lake Joseph, offering the ultimate escape into natural beauty and serenity! Inside, you'll find a distinctive and thoughtfully designed layout, featuring a contemporary white kitchen that effortlessly connects to bright, open-concept living and dining areas. With expansive windows that flood the space with natural light, creating a warm and inviting atmosphere! The main floor living offers convenience for anyone who needs more main floor accessibility. The generous lot provides privacy, complete with a large deck, ideal for relaxation, entertaining, and savouring the peaceful surroundings. Additional features include, new windows (2022), newer hot water tank, tin roof was done approximately 2016, and a complete renovation done within the last few years. There is an additional lot that is also included. Book your showing today!!! (id:37788)
Century 21 B.j. Roth Realty Ltd.
759 Williamsport Road
Huntsville (Chaffey), Ontario
Absolutely stunning executive home located only minutes from Downtown Huntsville in a gorgeous wooded setting with 2.56 acres & supreme privacy. Featuring a gorgeous custom design & layout with over 3,600 sq ft of finished living area w/high end finishes & extras. Main floor offers; engineered hardwood & ceramic tile floors throughout, open concept living/kitchen area with soaring pine vaulted ceilings, antique timber beams, stone wood burning fireplace insert & a wonderful gourmet kitchen w/granite countertops, large formal dining area + separate den/office area with lots of windows for natural light & walkout to screened porch & private backyard/patio area. 2 main floor bedrooms including a generously sized primary bedroom suite w/huge walk-in closet, walkout balcony & 5pc en-suite bath w/jet soaker tub. Main floor laundry, walk-in pantry, inside access to attached double car garage, 2pc powder room + additional full bathroom w/custom steam shower. Basement features excellent additional living space including a large finished rec room area, 2 bedrooms, 3pc bath room, utility room & separate storage room. Outside features include; custom landscaping with granite rock & steps + level backyard/patio area w/custom fire pit. Built-in storage shed on the back of the garage, forced air propane heating, Fiber internet, new shingles (2020), backup generator, central air conditioning, central vac, HRV & more. (id:37788)
Royal LePage Lakes Of Muskoka Realty
15 Sylvan Avenue
Wasaga Beach, Ontario
Wonderful property steps to Georgian Bay on a huge severable lot (99ft x 220ft with 2 water/sewer hookups!). The well cared for home features newer furnace, some newer windows, newer shingles, 4 bdrms, big open kitchen, separate dining room, bright family room with gas f/p and walkout to very private backyard. There's a main flr laundry room, mud/utility room, loads of storage and more! Outside you'll find a wonderful shop with hydro, concrete floor, 3 sheds, lovely big deck for entertaining all virtually one minute from your driveway to the water! 10 minutes to Collingwood, 4 minutes to the Casino, 6 minutes to amenities, 30 minutes to Barrie, furniture can be included. Come over and check it out! (id:37788)
RE/MAX By The Bay Brokerage
222 Penetangore Row
Kincardine, Ontario
If a lakeside lifestyle beckons you, welcome to 222 Penetangore Row in Kincardine. Exuding warmth and ambience, this most desirable year-round home is now offered for sale in this sought after part of Kincardine, so close to the sand beach and Boardwalk, harbour and downtown shopping. The bonus: this stylish, contemporary home enjoys incomparable views of Lake Huron, enjoys the world famous sunsets and sounds of crashing waves from the myriad of windows and the privacy of its sunroom and backyard deck. Upon arrival at the property, you will note the spacious front windows and modern facade, stepping into the foyer you are welcomed by a great room with soaring ceiling, abundance of windows plus striking black brick wall enhanced by a gas fireplace. The open floor plan further leads to a modern kitchen complete with granite countertops and s/s appliances; a dining area beautifully complimented by the stunning views; a three-season sunroom which, with 3 walls of windows, allows endless hours enjoying those panoramic views; and a deck from the sunroom on which to relax during those lazy, hazy days of summer. Stairs from the great room lead up to a landing, open to below, and two spacious bedrooms each with those captivating views, plus 4 piece bathroom. The lower level offers a family room complete with bar area, newly completed 3rd bedroom or workout room, laundry/utility room and storage with walkout to backyard. The home has enjoyed many upgrades in the last five years including new siding, front door and garage doors; shingles, skylight and windows; main floor bathroom; kitchen appliances and downstairs wet bar plus hard wood floors refinished. (id:37788)
RE/MAX Land Exchange Ltd.
629 Baldwin Crescent
Woodstock, Ontario
Immaculate 3-Bedroom All-Brick Home with ensuite, finished basement and extensive Upgrades. Pride of ownership shines in this beautifully updated 3-bedroom home situated on a fully fenced lot (2018). Featuring hardwood floors throughout the main level and a cozy gas fireplace in the living room, this home combines charm with modern comfort. The kitchen was fully renovated in 2021 with quartz countertops, matching quartz sink, tile backsplash, black faucet, and professionally painted cabinetry. The main floor also includes an updated bathroom, shiplap detailing in the living room and fresh paint throughout (2021). The fully finished basement (2025) offers additional living space, complete with vinyl flooring, a 2-piece bathroom, den or potential bedroom and storage area. Enjoy outdoor living with a large deck, privacy wall, and a brand-new gazebo (2023), perfect for entertaining. Additional exterior highlights include a small storage shed, extended driveway, and auto garage door with remotes. Great family neighbourhood and quiet crescent. (id:37788)
RE/MAX Twin City Realty Inc. Brokerage-2
43 Caroline Street N Unit# 502
Waterloo, Ontario
UPTOWN WATERLOO PENTHOUSE with almost 2000 sq ft of living space overlooking Silver Lake and Waterloo Park!! This 3 bedroom condo has been nicely updated and features a large 22' x 15' terrace with an amazing view! This beautiful unit has engineered hardwood flooring, pot lights, crown moulding and a wood burning fireplace in the large living room. From here you can walk out to the terrace where you can have your morning coffee or watch the sun set, plus make use of the exterior storage closet. The open concept kitchen has all stainless steel appliances including a full size wine fridge, white cabinets with caesar stone counter tops, plus a great island with a breakfast bar. Around the corner you will find 2 spacious secondary bedrooms (one being used as an office), plus the large primary bedroom with ensuite bathroom, and 2 walk-in closets. Down the hall you will also find another 4 piece bath, a laundry room, and an amazing sauna perfect for relaxation and numerous other health benefits! This fantastic condo is walking distance to Waterloo Town Square, the LRT, Waterloo Public Library, Waterloo Park, the Clay and Glass Gallery, plus the numerous shops and restaurants of Uptown Waterloo. With heated flooring, central air conditioning, 2 parking spots, a huge private storage room, exceptional views and only 11 units in the building, this is truly a unique condo unit in a wonderful location! (id:37788)
RE/MAX Icon Realty
24 Midland Drive Unit# 503b
Kitchener, Ontario
Looking to downsize and want to stay away from the hustle and bustle of downtown? Here is a lovely stock cooperative apartment for sale in Stanley Park Place-a 1-bedroom, 1-bath unit featuring an upgraded kitchen with stainless steel appliances. Located in beautiful Stanley Park of Kitchener, nearby amenities include Stanley Park Mall, banks, restaurants, gas stations, transit, the auditorium, rec center, and Highway 8.This building offers a comfortable, affordable option for anyone looking to downsize and live a maintenance-free lifestyle. Wouldn't it be great to have just one bill covering everything? The monthly fee of $793 includes property taxes, heat, hydro, water, outdoor parking, building insurance, outdoor maintenance, landscaping, and snow removal. During the summer months, enjoy the inground pool and outdoor area, connecting with the Stanley Park Place community. You'll also appreciate the recently updated foyer, offering a welcoming comfortable space to spend time outside your unit where you can find a spot to read your daily newspaper. This building features elevators, secured entrance, exclusive locker for additional storage, a community laundry room, and a party room. It's a great little unit and worth a look! (id:37788)
Century 21 Heritage House Ltd.
39 Lakewood Country Lane
Northern Bruce Peninsula, Ontario
Welcome to your "One Owner Dream Home" on the Bruce Peninsula in the beautiful "Lakewood Community". Huge approx 1.63 Acre Treed lot in a very Quiet & Private neighbourhood surrounded by nature & wildlife. Groomed trails run throughout the community and along the Lake front to enjoy with family and friends. Grab your canoe if you just want to escape to the lake from your shared community dock. Enjoy stunning sunsets over West Little Lake. Be amazed by bright starry skies as Lakewood is a Designated Dark Sky Community, no city light interference here. Just pack your clothes and family as almost everything is included in this "Turn Key Property". A free public boat launch is a 5 minute drive to Lake Huron access. Two sandy beaches are a 10 minute drive for swimming at Black Creek Provincial park or Lion's Head beach. All the area attractions are nearby such as Tobermory, The Grotto, Singing Sands, The Bruce Trail and Lion's Head for all your amenities is a very short drive. Required membership in the Lakewood Preservation Partnership involves a $40/mo. fee, which covers maintenance of the trail systems and roadside grass cutting. Go Ahead and Treat yourself.............. You Deserve It. Call a REALTOR today and book a private viewing of an amazing property! (id:37788)
Keller Williams Realty Centres
141 Gardiner Street
Meaford, Ontario
Welcome to 141 Gardiner St. in Meaford. This 37' x 378' Lot features a 3 Bedroom Bungalow, a 20' x 25' Shop and a Garden Shed. Walking into the side door you have a small entrance that leads to the Laundry and Foyer. Enter into the large kitchen with room for dining. At the front of the house is a living room/Formal Dining with a large bright window. Two Bedrooms also sit at the front of the home. Down the hall to the back is a large 4 pc bath and the Primary Bedroom. At the back of the home is a large family room with Wood Stove and walkout. The back deck has a lovely sitting area with pergola and space on the other side for your BBQ and more entertaining space. This deep lot has a beautiful area at the back for a firepit and backs onto a feild. The Neighbourhood is quiet and family orientated. Book your Showing to see if it is just right for you! (id:37788)
Royal LePage Locations North
10 Woodstream Drive
Huntsville (Chaffey), Ontario
Welcome to 10 Woodstream Dr, a masterpiece of modern living and deceivingly large home nestled in one of the most sought-after neighbourhoods. This custom-designed bungalow offers 4 bedrooms, 4 bathrooms, and over 3,000 square feet of elegant living space, thoughtfully divided between the main level and a beautifully finished basement. Step inside and be welcomed by soaring cathedral ceilings and an impressive transom window that floods the open-concept living, dining, and kitchen areas with natural light, creating an inviting atmosphere. Modern finishes, premium hardwood floors, and a cozy gas fireplace make this the perfect space for entertaining or unwinding. The kitchen is both sleek and functional, offering plenty of prep space, storage, and style. The main level features two well-appointed bedrooms, each with its own ensuite. The primary bedroom is a private retreat with a luxurious ensuite and cathedral ceilings, while the second bedroom also provides ensuite convenience ideal for guests or family. The fully finished lower level extends the home's livability with a spacious recreation area, a family room, and two additional bedrooms perfect for guests or teens, plus an office for those working from home. A full washroom, built-in speakers, and cozy carpeting add to the comfort downstairs. Outside, enjoy a meticulously landscaped oasis with granite walkway. Relax in the Muskoka room bug free overlooking a serene wooded ravine or entertain on the granite patio, complete with a hot tub. A large shed and a 2-car garage add practicality, while the location seals the deal within walking distance to a public school, neighbourhood playground, tennis court, hospital, and shopping. Don't miss your chance to own this exceptional home! (id:37788)
Exp Realty
601 Colquhoun Street
Centre Wellington (Fergus), Ontario
A rare opportunity to own a home on one of the most sought-after streets in Fergus. Surrounded by mature trees this charming brick bungalow offers the perfect blend of character, comfort, and convenience. Just steps from the scenic Grand River and a short stroll to downtown Fergus, this home is ideally situated for those seeking a quiet lifestyle close to nature and amenities.Featuring 2 bedrooms on the main floor, an additional bedroom in the finished basement, and 2 full bathrooms, this home is perfect for families, down sizers, or first-time buyers. The upper level has hardwood flooring, while the fully fenced backyard offers privacy, mature trees, and space to relax.Full of potential, this property is one you wont want to miss. Book your private showing today and experience the lifestyle Fergus has to offer! (id:37788)
Royal LePage Royal City Realty
67 Grey Oak Drive
Guelph (Pineridge/westminster Woods), Ontario
Welcome to 67 Grey Oak Drive a beautifully maintained 2-storey detached home nestled in one of South Guelph's most sought-after neighbourhoods. Walking distance to public and Catholic elementary schools and an upcoming public high school. Close distance to all sorts of amenities (restaurants, grocery stores, pharmacy) not to mention the easy access to the 401. This spacious 3-bedroom, 2.5-bathroom home offers comfort, style, and functionality for modern family living in a quiet area. The main floor features a bright, open layout with a family room showcasing a vaulted ceiling and cozy gas fireplace, a large kitchen with an adjoining dinette, a formal dining room perfect for entertaining, and a versatile front room ideal as an office or TV space. Upstairs, you'll find 3 generously sized bedrooms, a 4-piece main bath, and a stunning, newly renovated ensuite in the primary bedroom that provides a luxurious spa-like retreat. The walkout basement is full of potential and ready to be finished into a recreation room, home gym, or additional living space to suit your needs. Step outside to a large elevated deck, and fully fenced backyard that backs onto a scenic trail, perfect for relaxing or enjoying nature walks right from your doorstep. Also this home has worry-free updated mechanicals (HVAC, water softener, water heater, roof). Transferrable warranties (HVAC, roof). The entire house has been freshly painted. With exceptional living space and an unbeatable location, this home has it all. Don't miss your chance to book your showing today! (id:37788)
Royal LePage Royal City Realty
894 Montreal Street
Midland, Ontario
Think you know what to expect from a home in Midland's west end? Think again. This fully renovated beauty is so much bigger than it looks from the outside and packed with features designed for real life, real comfort, and real flexibility.Set in one of Midlands most sought-after neighbourhoods, this turn-key 4-bedroom, 3-bathroom home is ideal for families, multi-generational households, or anyone looking for extra room to live and breathe. Inside, youll find stylish modern upgrades throughout: a brand-new kitchen with granite countertops and sleek finishes, new black-framed windows, front door, and garage door all part of a fresh, cohesive look from the curb to the countertops.On the main floor, youll love the thoughtful layout with an open flow ideal for entertaining, relaxing, or letting different generations have their own space. The bright sitting room walks out to a spacious deck, perfect for coffee mornings or summer barbecues.Downstairs, the fully finished basement features two large family rooms, a full bathroom, and a separate walkout to the beautifully landscaped, fully fenced backyard giving you multiple options for media zones, home offices, a playroom, or guest areas.Working from home? High-speed internet makes remote life a breeze. Need room for teens, in-laws, or long-term guests? Youve got it.All of this is located just minutes from schools, shopping, Midlands vibrant downtown, and the stunning waterfront trails of Georgian Bay. Whether you're upgrading, expanding, or simplifying with style this home is ready for you. (id:37788)
Revel Realty Inc
47014 Old Mail Road
Grey Highlands, Ontario
Set on 20 breathtaking acres along storied Old Mail Road in Grey Highlands, this extraordinary estate is a rare convergence of heritage, design, and natural beauty. Anchoring the property is a distinguished main residence dating to 1863 rich with history and perched above a natural grotto carved into escarpment stone, offering a poetic reminder of the lands ancient character. The home is a rare blend of heritage charm and modern refinement. Painstakingly maintained and thoughtfully updated, it offers contemporary conveniences while preserving the craftsmanship and character that make it truly unique. The main floor features two powder rooms, one with a private sauna, and a glass-wrapped sun/family room with panoramic views and walkout to a full-width back deck. A gracious living room with a wood-burning fireplace anchors the home, while a separate dining room offers space for intimate meals or larger gatherings, enhanced by original built-ins that span the far wall. Upstairs, three bedrooms and two full baths include a spacious primary suite with four-piece ensuite. Original architectural details throughout speak to the homes storied past. A thoughtfully designed guest house, by architect Anthony Belcher, offers modern living in harmony with the surroundings. A private tennis court sits quietly among the trees. The pool area, also designed by architect Anthony Belcher, is a masterclass in landscape integration set on a sheltered terrace above a tranquil pond with all-day sun, panoramic Beaver Valley views, and a steel/Ipe pergola for light shade. A stone wall shields the space, acting as a retaining wall and heat sink, while a cabana with 2-piece bath, bar sink, and fridge offers deep-set porches. A curved stone garden wall reflects warmth and supports lush plantings. This is a rare opportunity where privacy, views, history, and thoughtful design converge in lasting harmony. (id:37788)
Sotheby's International Realty Canada
311 - 313 Maple Street
Collingwood, Ontario
Welcome to a rare and versatile opportunity in Collingwood's coveted Tree Streets. This charming red brick century duplex offers character, space, and endless potential; perfect for multi-generational living, rental income, or a stylish live-in investment. Each side of this semi-detached property has its own unique appeal: 313 is a sun-filled, 3-bedroom home with contemporary open-concept living, 9-ft ceilings, original hardwood floors, 12" baseboards, crown moulding, and thoughtfully updated bathrooms and kitchen. The primary bedroom includes custom closet space, blending modern comfort with timeless charm. 311 exudes classic character and awaits your personal touch to bring its full potential to life. Both homes feature updated windows and doors, new roof, eavestroughs, soffit/fascia, R60 attic insulation with baffles, and updated laundry/mudrooms with backyard access. Step into the spacious backyard oasis with a professionally installed fire pit, two storage sheds, and a mature maple tree. An ideal space for entertaining or quiet enjoyment. The property offers parking for four vehicles; however, with downtown amenities, parks, and trails all within walking distance, daily driving may become optional. Truly a lifestyle location! Don't miss your chance to own a rare duplex in one of Collingwood's most desirable neighbourhoods. (id:37788)
Royal LePage Locations North
118 Sebastian Street
Blue Mountains, Ontario
Welcome to 118 Sebastian Street, a premium vacant building lot located in one of Collingwood's most desirable waterfront communities. This lot not only offers unparalleled panoramic views of both the bay and Georgian Peaks Ski Club, but also the opportunity to design and build your own vision from the ground up. This fully serviced property is just steps from a private sandy beach exclusive to residents, providing the ideal setting for year-round living or a weekend escape. Surrounded by natural beauty and ideally situated between Collingwood and Thornbury, you'll enjoy effortless access to vibrant shops, restaurants, ski hills, golf courses, and marinas. Whether you're looking to create a modern retreat or a timeless coastal home, this rare opportunity offers the perfect canvas in a truly unmatched location. (id:37788)
Psr
38 Oak Street
Saugeen Shores, Ontario
Tucked away on a quiet street just steps to the breathtaking shores of Lake Huron, this charming 3-bedroom, 2-bathroom bungalow offers the ultimate in lakeside living. Whether you're seeking a permanent home or a city escape, this property is sure to please! The cozy living room centres around a warm gas fireplace with a rustic wood mantle and stone surround, the perfect spot for cool evenings and relaxed gatherings.Enjoy your morning coffee in the bright front sunroom, complete with a large picture window that invites natural light and tranquil vibes.The renovated kitchen features a breakfast bar, gas range & double sinks and is designed for both functionality and style. The spacious primary bedroom is a true retreat, boasting vaulted ceilings, its own gas fireplace, a walk-in closet, a stunning 4pc ensuite and peaceful views of the private, treed backyard. Two additional bedrooms offer flexibility for guests, family, or a home office. Stay comfortable year-round with gas forced air heating and central A/C. Outside, the private backyard is surrounded by mature trees and features a deck perfect for barbecuing and entertaining, plus two storage sheds for all your tools and toys. Just steps to Lake Huron's famous sunsets and close to everything Southampton has to offer including boating, swimming, fishing, dining, shopping, and more. Don't miss this chance to make this Southampton gem your very own! (id:37788)
Royal LePage D C Johnston Realty
9345 Eagle Ridge Drive
Niagara Falls, Ontario
Welcome to this upgraded 2-storey family home in one of the most sought-after neighbourhoods! Sitting on a 50-foot wide lot and just steps to the park, this one has features that set it apart. Inside, you'll love the 9-foot ceilings on the main floor and the layout that feels way bigger than expected. Its not your typical design, there's tons of space to spread out. The bright, open concept main floor flows from the front entry with backyard views, right through to the living, dining, and kitchen areas. The kitchen has been upgraded with an added pantry, glass cabinet doors, 24 x 12 tile flooring, and stainless steel appliances plus a walkout to the deck from the dinette, perfect for BBQ season. Upstairs offers three great-sized bedrooms, including a primary with an oversize walk-in closet and 4-piece ensuite with soaker tub and separate shower. Oak stairs with iron-style spindles lead you both upstairs and down to the finished basement. The professionally finished basement gives you even more room with a proper 4th bedroom (with egress window), a sleek 3-piece bath with oversized tiled shower and granite vanity, and a spacious rec room with electric fireplace feature wall with built-ins. Other highlights include a car charger in the garage (EV ready!), updated lighting, modern flooring, pot lights, located a quiet street close to schools, parks, and all the essentials. This ones got the space, the upgrades, and the location families are looking for. Move in ready! (id:37788)
Exp Realty (Team Branch)
3809 Simpson Lane
Fort Erie, Ontario
Welcome to 3809 Simpson Lane! The former Rinaldi model home, where timeless design meets unmatched craftsmanship. Situated in the desirable Black Creek community of Fort Erie, this 4-bedroom, 3.5 bathroom home showcases why Rinaldi Homes remains one of Niagara's most respected builders. No detail was spared from striking curb appeal with stone, stucco, and cedar rendition siding, to premium finishes throughout the interior. Step inside to a spacious and thoughtfully designed layout perfect for family life. The main floor features soaring 9' ceilings, a stunning 77 electric fireplace with floor-to-ceiling tile and a chef-inspired kitchen complete with quartz countertops, Fisher & Paykel appliances, a pantry and a large island with breakfast bar ideal for busy mornings or weekend brunches. Upstairs, every bedroom boasts a large walk-in closet, offering exceptional storage and privacy for growing families. The oversized primary suite is a true retreat with a custom closet system and spa-inspired 5-piece ensuite featuring double sinks, a glass shower and a freestanding soaker tub with in-floor heating. The second-floor laundry room is a functional bonus with built-in cabinetry and front-load appliances. Need even more space? The finished basement includes a large rec room, 4th bedroom, and a full bathroom perfect for teens, guests, or a play area. Outdoor living is just as impressive with a covered TREX deck with a tempered glass privacy wall, gas line for bbq and ample landscaped space. Recent upgrades include zebra blinds throughout the upper levels, adding both style and practicality. Located just minutes from the Niagara River, scenic trails and quick highway access to the QEW and Peace Bridge, this home offers the best of both lifestyle and convenience. (id:37788)
Exp Realty (Team Branch)
102 Barnicke Drive
Cambridge, Ontario
Situated in a wonderful family community, this meticulously maintained residence offers a perfect blend of comfort, style, and functionality. The property features a large private backyard, thoughtfully landscaped with mature plantings and gardens. Multiple seating areas provide a serene outdoor retreat, ideal for both relaxation and entertaining. The heart of the home is the upgraded and renovated kitchen and living room area, showcasing quality finishes, ample cabinetry, and modern appliances designed to meet the needs of today's busy families. Abundant natural light flows throughout the home, enhancing its warm and inviting atmosphere. The spacious bedrooms offer peaceful sanctuaries with generous storage and flexible living arrangements. The lower level family room provides an exceptional space for everyday living, perfect for movie nights, a children's play area, or a multipurpose recreational area or home office. This property is conveniently located close to great schools, parks as well as excellent shopping and dining options, making it an ideal choice for families seeking both lifestyle and location. This is a rare opportunity to own a home that truly checks all the boxes. Do not miss your chance to experience all that this exceptional property and neighbourhood have to offer. (id:37788)
Coldwell Banker Neumann Real Estate
15 Carling Cove Drive
Carling, Ontario
Welcome to 15 Carling Cove, where refined living meets natural beauty. Nestled on nearly 9 acres of mature forest, just minutes from Georgian Bay, this extraordinary estate offers unparalleled privacy in one of Parry Sound's most sought-after waterfront communities. Expertly crafted in 2021 by esteemed builder Royal Homes, this executive residence showcases over 3,000 sq. ft. of impeccably designed living space. The exterior blends timeless stonework with Douglas Fir accents, creating a warm and inviting architectural statement. Inside, three luxurious bedrooms include a truly exceptional primary suite featuring his and hers spa-inspired ensuites with heated floors and independent walk-in closets. A dedicated office and a versatile fitness room easily convertible to a fourth bedroom enhance the homes flexible living spaces. At the heart of the home, a contemporary chefs kitchen with stainless steel appliances flows seamlessly into an expansive open-concept living and dining area, highlighted by soaring vaulted ceilings and a cozy propane fireplace. Sliding glass doors extend the living space to a screened-in porch, ideal for enjoying peaceful evenings surrounded by nature. For the car enthusiast or hobbyist, the property boasts an attached double garage, along with a detached double garage complete with guest accommodations above with an additional bathroom perfect for hosting family and friends. Additional features include a full camera surveillance system, central vacuum, generator & a professionally landscaped garden with an irrigation system, ensuring ease of maintenance year-round. Surrounded by some of the region's finest waterfront estates, 15 Carling Cove Drive represents a rare opportunity to live in one of Parry Sound's most prestigious enclaves. 2 mins from Carling Bay Marina & 20 mins from Parry Sound. Complete with the peace of mind of a remaining TARION warranty, this property invites you to enjoy luxury, privacy & natural beauty without compromise. (id:37788)
Engel & Volkers Parry Sound
254 Village Road
Kitchener, Ontario
Lovingly maintained by the original owners, this home is a well-preserved gem waiting for its next chapter. From the moment you arrive, the beautifully kept lawn hints at the care this property has received over the years. Located in a desirable neighbourhood known for its mature trees and quiet streets, the home backs directly onto a school and park—ideal for families or those who appreciate a peaceful setting. Original hardwood floors run throughout the main level, and while the kitchen and bathroom reflect their era, they’ve been kept in excellent condition. The main floor offers three spacious bedrooms, providing plenty of room for family or guests. The lower level features a generous rec room and a second bathroom, offering flexible living space or potential for an in-law setup. A standout feature is the extra-deep garage, large enough to accommodate two cars parked in tandem with space left over for storage or a workshop. This is a rare opportunity to own a solid home in a sought-after area. Schedule your private showing today. (id:37788)
RE/MAX Solid Gold Realty (Ii) Ltd.
57 Royal Orchard Drive
Kitchener, Ontario
Enjoy nature right in your own backyard with this beautifully maintained home on a 50x170 ft lot, backing onto protected forest! Move-in ready with numerous recent updates. Large open entryway with modern tile makes a welcoming first impression with views through the property to the private and forested backyard. New energy-efficient windows with triple pane on both the master and front living space create an environment with abundant natural light. The kitchen offers plenty of cabinetry and counter space, complete with stainless steel appliances and task lighting which opens into a beautiful family room with a cozy wood-burning brick fireplace and sliding doors that open onto a spacious deck and private yard. Upstairs, the primary suite feels like a boutique hotel retreat, with double-door entry, a private ensuite featuring plenty of closet space, heated floors and an oversized steam shower for a spa like feel. The spacious backyard opens to a beautifully mature forest which feels like you are away at a cottage. You will likely enjoy many bbq's on the large deck taking in the beautiful views. This truly private backyard is unique to find within a city. Two additional double bedrooms overlooking the forest and family bath complete the upper level. The finished lower level is a great spot to relax, watch your favourite shows, create a home office or gym with the additional flex room. The double car garage offers plenty of storage and space for two vehicles in this friendly and mature neighbourhood. Other notable recent upgrades include a new heat pump, new washer/dyer, dishwasher, driveway, electrical and more! This home combines comfort, style, and a rare natural setting—come see it for yourself! (id:37788)
RE/MAX Solid Gold Realty (Ii) Ltd.
3445 Southwood Beach Boulevard
Ramara, Ontario
Welcome to this lovely four bedroom, 2 bathroom year round home on beautiful Lake St. John in Washago! Immaculate home with large open concept living/kitchen/dining area with wall to wall windows facing the waterfront. Enjoy the fabulous water views from the large open concept Kitchen/dining/livingroom area. Large windows across these 3 areas allows for an amazing view of the Lake. Cozy up in front of the fireplace on those cooler evenings. Multiple sitting areas in the 3 season sunroom facing the lake. Lots of room for your friends and family to come and stay. 1 large bedroom with a walk in closet the other larger bedroom has wall to wall closets and a sliding patio door to the side of this cottage/home. Waterfront allows entry directly into the water with one spot having 4 granite steps for ease of entry. Deep water off the dock. Level front and back for all of those summer activities and gatherings. Lake facing area has a large firepit sitting area to enjoy the early/late eveings overlooking the Lake. Single garage/workshop. Approximately ten minutes to Gravenhurst and fifteen minutes to Orillia. (id:37788)
Royal LePage Lakes Of Muskoka Realty
31 Carey Crescent
Guelph (Willow West/sugarbush/west Acres), Ontario
Let the good times begin at 31 Carey Crescent! This beautifully maintained raised bungalow is the summer-ready family home you've been waiting for. With 3 bedrooms, 2 full bathrooms, a finished walkout basement, and a heated in-ground pool, it's the perfect setup for both relaxed living and memorable entertaining. The main floor welcomes you with an open-concept layout filled with natural light. The kitchen flows seamlessly into the dining and living areas, creating a warm and functional heart of the home, ideal for everyday life and hosting get-togethers. Step outside and enjoy not one, but multiple deck spaces, a professionally landscaped yard, and a separately-fenced pool area with tons of room to lounge, BBQ, or kick back while the kids swim. The walkout basement offers even more flexible living space perfect for movie nights, a home office, or giving teens their own space. Over the past few years, the home has seen several thoughtful updates, including a new furnace and custom closets in the lower hallway (2021), a new interior water heater (2022), a new pool water heater (2023), and in 2024, new gutters with leaf guards, a new stove, dishwasher, and washer, as well as the enclosure of the area below the upper deck to create additional exterior storage. Located in a family-friendly west-end neighbourhood near parks, schools, Costco, Zehrs, LCBO, and the West End Rec Centre. 31 Carey Crescent offers the complete package. (id:37788)
Coldwell Banker Neumann Real Estate
8077 Wellington Road 19
Centre Wellington (Fergus), Ontario
Edge of Town with Room to Roam! Set on a generous lot with wide open skies and space to breathe, this 4-bedroom, 2-bathroom home offers a wonderful mix of character and comfort. From the moment you arrive, youll appreciate the charm of this classic home, thoughtfully updated and well cared for over the years.Inside, the layout offers just the right amount of spacebright and welcoming enclosed front porch, living area with gas fireplace, a beautifully crafted kitchen open to dining area. Family room and laundry/4 pc bath at the back of the house have access to the yard and oasis it provides. Your oasis includes an inground pool perfect for summer afternoons, and an open gazebo for relaxing in the shade. The detached garage/workshop ideal for weekend projects, provides extra storage, and could be a location for your home business. Another storage shed for garden supplies at the back of the property. Whether youre dreaming of family gatherings, country quiet, or just more room to stretch out - this one checks all the boxes. (id:37788)
Keller Williams Home Group Realty
62 Maple Avenue
Flamborough, Ontario
Welcome to 62 Maple Avenue in exclusive Grand Vista Gardens—an extraordinary Cape Cod-style home perched above the breathtaking Dundas Valley. This meticulously renovated 4-bedroom, 4-bath residence blends timeless charm with modern sophistication, tucked on a quiet dead-end street surrounded by nature, conservation, and luxury. Every inch of this home has been thoughtfully reimagined with premium finishes and custom details. The main level features restored wide-plank hardwood in the kitchen, solid hickory hardwood throughout the living areas and office, and elegant original plaster ceilings and crown molding that nod to the home’s heritage. The kitchen has been refreshed to perfection, complemented by upgraded lighting, sleek door hardware, and stylish fixtures throughout. Upstairs, beautifully finished engineered hardwood leads to spacious bedrooms, including a serene primary retreat with a cozy fireplace, luxe ensuite with a jetted tub, spa-inspired shower, and designer details throughout. The main bathroom features vaulted ceilings and a reconfigured layout for added comfort and flow. The fully finished basement is a showstopper—complete with a bright living area, custom bathroom, laundry room, and walkout to your spectacular backyard oasis. Outdoors, indulge in your private paradise: a 20x40 heated in-ground pool surrounded by lush perennial gardens, pressed concrete patio, and seamless drainage. The south-facing yard teems with wildlife—deer, wild turkeys, and songbirds are your daily visitors, with panoramic escarpment views that change with the seasons. This coveted location offers the best of everything: walk to Webster’s Falls, Spencer Creek, and the Bruce Trail; explore nearby conservation areas and local farms; and enjoy the charm of Dundas, minutes from golf, McMaster, Aldershot GO, and major highways. A rare and refined lifestyle awaits—nature, luxury, and serenity, all in one unforgettable address. (id:37788)
RE/MAX Icon Realty
758 Willow Road
Guelph (Willow West/sugarbush/west Acres), Ontario
Welcome to 758 Willow Road! Backing onto the tall trees of Mitchell Park, this stunning 1789 square foot bungalow has it all! The beautifully landscaped property stands out in a neighbourhood know for its curb appeal while the immaculate interior offers true main floor living. The main level features 9-foot ceilings and expansive principal rooms that include a cozy living room, formal dining room with gleaming hardwood as well as a bonus family room with gas fireplace. The beautifully appointed, skylit kitchen features sparkling quartz countertops, breakfast bar, soft-close cupboard doors, tile backsplash, under cabinet lighting and stainless steel appliances Walk out to a private, elevated deck with solar lighting and retractable awning that overlooks the gardens and enchanted woods. The spacious primary bedroom offers a walk in closet and an elegant 4pc ensuite bath featuring a glass shower, jacuzzi tub and even a heated towel rack! The additional bedroom, 4 piece bath and laundry complete the luxurious main floor. The lower level is fully finished and boasts a bright, super spacious rec room another gas fireplace, a 3rd bedroom with an enormous walk in closet, a 3 piece bath with glass shower, and a bonus room that's perfect for games, crafts or even a home gym. The low maintenance front yard includes a 2 car garage, double interlock drive and pathways and beautiful perennial gardens. Conveniently located near West End amenities, the Community Centre, Library, shopping, restaurants, and easy access to Hanlon and Highway 7. Schedule your private viewing today! (id:37788)
RE/MAX Real Estate Centre Inc
266 Barnett Avenue
Midland, Ontario
This well maintained Bungalow sits on an extra large lot: 91 Feet Frontage - 120 Feet in Depth. This 2 bedroom has been loved and well looked after. The seller is moving to be with family. Basement access is at the back of the house. Inside entry from the garage and the back door. Main floor family room has a walkout to deck to a big backyard. Metal roof - newer windows - newer siding - newer flooring. 2 bedroom cutie with great potential. The hot water tank, furnace and air conditioning are a monthly rental. A/C: $87.00 - Furnace: $72.64 - Water Heater: 37.97. (id:37788)
Team Hawke Realty
248 Widgeon Cove Road
Northern Bruce Peninsula, Ontario
Escape the Hustle and Bustle and Discover the Beauty of the Bruce Peninsula! Welcome to your perfect 4 season retreat! This adorable 3-bedroom bungalow offers a delightful blend of modern comfort and rustic charm, with stunning water views of Lake Huron and deeded water access directly across the road. Inside, you'll find an open-concept living space featuring a spacious, updated kitchen ideal for preparing meals with family and friends. The inviting living area is filled with natural light and offers the cozy ambiance of a wood-burning fireplace perfect for curling up with a good book or enjoying peaceful evenings indoors. This cottage also features a 3-piece bathroom and the added convenience of in-home laundry. Step outside to a large, covered deck that overlooks the sparkling waters of Lake Huron the perfect spot to savour your morning coffee, host evening barbecues, or simply unwind in nature. End your day with breathtaking sunsets and gather around the backyard fire pit under a canopy of stars. Located near the charming Village of Pike Bay, this property is ideal for water lovers and those seeking a tranquil escape. Whether you're swimming, fishing, kayaking, or just relaxing by the shore, this updated cottage offers the ultimate summer getaway. Seize the opportunity to possess a piece of paradise on the Bruce Peninsula and experience an incredible summer of making memories starting now! (id:37788)
Exp Realty
120 Candy Crescent
Brampton (Northwood Park), Ontario
Beautifully Renovated Family Home with Income Potential in a Prime Brampton Location. Welcome to this spacious & thoughtfully updated 4+2 bedroom, 3.5 bathroom two-storey home, perfectly suited for families or investors looking for additional income. Built in 1988 & sitting on a generous 39 x 109 ft lot, this property offers a fantastic layout w/ both comfort & functionality in mind.The main floor has been completely refreshed w/ new flooring, updated kitchen tiles, a modern backsplash, Quartz countertops & sleek SS appliances. Elegant wainscoting throughout the main living areas adds a touch of timeless charm, while upgraded lighting fixtures enhance the homes contemporary style. The kitchen flows seamlessly into the living & dining areas, where a stylish fireplace creates a warm & inviting ambiance. Upstairs, you'll find 4 well-sized bedrooms, including a bright & spacious primary suite complete w/ a private ensuite bathroom. Some bathrooms throughout the home have been tastefully renovated, offering both style & functionality.The fully finished basement features a separate entrance, 2 additional bedrooms, a second kitchen & a full bathroom - making it perfect for extended family or rental income. Parking is never an issue with space for four vehicles in the driveway plus a 2 car garage. Recent updates include a new roof (2022), updated windows, a 200-amp electrical panel upgrade, a tankless hot water heater (owned), RO water system, water softener & new furnace. Outside, enjoy a large concrete patio area w/ a gazebo and BBQ, both of which stay with the home. There is also a designated pad ready for your own hot tub (hot tub not included) & potlights. The backyard is fully fenced for added privacy & outdoor enjoyment. Located in an incredible family-friendly neighborhood, this home is within walking distance to elementary & high schools, grocery stores & public transit. It's a rare opportunity to own a move-in ready home in such a walkable & convenient location. (id:37788)
Royal LePage Locations North
9 Kortright Road E
Guelph (Kortright East), Ontario
Welcome to 9 Kortright Road East where elegance meets everyday functionality in one of Guelphs most desirable neighborhoods! This beautifully renovated, two-storey brick home offers exceptional curb appeal with a double garage, interlock driveway, modern garage/front door, and mature landscaping.Step inside to a grand foyer with a curved wooden staircase and soaring ceilings, setting the tone for the refined interiors throughout. The heart of the home is the stunning chefs kitchen, featuring an oversized quartz island with seating for ten, sleek black cabinetry, a built in pot filler, high-end stainless steel appliances, and statement lighting. Stunning glass sliding doors and picture windows provide panoramic views and seamless access to the resort-style backyard with a heated pool ideal for summer entertaining and relaxing. Enjoy the thoughtfully designed layout with spacious principal rooms, including a formal living room and cozy family room with accent wall and brick fireplace. Upstairs, the primary suite is a luxurious retreat, featuring a 4pc bathroom with soaker tub and walk-in closet. The second bedroom includes a secondary bedroom/office which has its own entrance to the shared 4pc bathroom, while the third bedroom is also generous in size. Downstairs, find a 2-bedroom basement apartment with ample living space. Separating the apartment is a door that takes you through to the exercise room. Enjoy the footprint of your basement while having an entirely separate suite. This meticulously maintained home is move-in ready with countless upgrades and located just minutes from top-rated schools, the University of Guelph, shopping, transit, and parks. (id:37788)
Royal LePage Royal City Realty
24 Kintyre Trail
Welland (Hwy 406/welland), Ontario
Welcome to 24 Kintyre Trail, Welland. This spacious Luchetta built bungalow is in the Hunter's Point community, allowing 1680 sqft of turn-key low-maintenance luxury in a premier private Adult Lifestyle community. Builder upgrades include 10ft ceilings, quartz countertops, ceiling height kitchen cabinets, 9ft tall extra-wide sliding doors, walk-in ensuite shower, mouldings, and more. This home is designed for modern open concept living, style & functionality. EnergyStar certified this home has features that benefit you that are not visible including foam wrapped envelope above and below grade, triple pane windows & glass door, ERV, duo heating with gas furnace & electric heat pump, high rated batting insulation in the attic & walls, this home is Energy Efficient and NetZero Ready. The tasteful, elegant finishes continue to the back yard, where the concrete pad/covered maintenance-free composite deck (37' x 13' 5") is perfect for entertaining or enjoying summer afternoons in this quiet community. The community fee includes grass cutting, snow removal, driveway to your door, access to indoor saltwater pool, gym, hot tub, sauna, tennis courts, library, community events, and more. We could go on about the custom storage, the spacious main floor primary bedroom, the oversized bright windows, the high ceilings in the basement, or you can book your private showing today and see what Kintyre Trail has for you. (id:37788)
RE/MAX Real Estate Centre Inc
110 - 6523 Wellington 7 Road
Centre Wellington (Elora/salem), Ontario
Modern Riverside Condo with Expansive Patio. Recently constructed on the scenic banks of the Grand River, this stunning 2-bedroom plus den condo offers a unique blend of luxury, comfort, and natural beauty. One of the standout features is the spacious 400+ sq ft patio, which serves as an exceptional outdoor living space. With a large covered area perfect for entertaining and a sunlit private corner, its the ideal spot to relax and enjoy the soothing sounds of the river.Inside, the condo is filled with natural light and designed with a functional, open-concept layout. The kitchen features a large island, seamlessly connecting the living and dining areas. Even with a full-sized dining table and sectional, the space remains airy and open.The primary bedroom offers direct access to the covered patio and includes a spa-like 4-piece ensuite, complete with a large walk-in shower, heated floors, and upgraded toilet with luxury features like a heated seat. The second bathroom with a 3-piece layout, walk-in shower, heated flooring, and similar high-end finishes.A private den/office is thoughtfully tucked away from the main living areas, making it perfect for remote work or quiet study. The walk-in laundry room provides ample space for storage and organization. (id:37788)
Royal LePage Royal City Realty
415 - 796468 Grey Road 19
Blue Mountains, Ontario
Discover this stunning STA-approved 2-bedroom, 2-bathroom loft in the highly sought-after North Creek Resort. Impeccably decorated and fully furnished, this turn-key gem offers incredible value and style. Ideally located at the base of the ski hill and just steps from the Toronto Ski Club, you'll enjoy easy slope access via a convenient path right from your building. Unit 415 is on the south side of the building, allowing the sun to shine into the unit. This contemporary bright resort home was completely updated just a few years ago with new floors, kitchen, fireplace surround, hardware, light fixtures, vanities, beds, artwork, Chromecast and smart TV. Beautiful accessories and finishing touches complete this home. The primary loft bedroom offers great views to the ski hills through the high peaked window. Added benefits include the WIFI keyless entry and Ecobee thermostat. Your exclusive ski locker is right at the front door. Just pack your bags and equipment and enjoy the four seasons of fabulous lifestyle living. Tennis or Pickle Ball anyone? Courts are conveniently located next door to your building. An outdoor swimming pool and 2 hot tubs for your enjoyment and relaxation are high demand amenities included in this community. BBQ stations located on common areas surrounding the resort allow you to cook up your favourite barbeque meals. Northwinds Beach on Georgian Bay is less than a 20-minute walk. North Creek is a family friendly resort and has on-site Indian Restaurant. Shopping, numerous dining options, cafes and entertainment at Blue Mountain Village are minutes away. Hiking, biking all close by. This property is currently being managed by a well-established Short-term Rental Management company and has excellent reviews. Condo fees include water, sewer, cable TV and the great recreation amenities. HST may be applicable. Whether you're looking for a personal getaway, full-time residence or a smart investment, this well-priced property checks all the boxes! (id:37788)
Chestnut Park Real Estate
318 - 25 Pen Lake Point Road
Huntsville (Chaffey), Ontario
Immaculate two-bedroom condominium located in the Lakeside complex at Muskoka's premier resort - Deerhurst! This large two-bedroom unit with almost 1100 sq. ft. of living space offers an open concept living, dining and kitchen area with two sliding doors providing access to your private balcony. In the living room you will find a natural gas fireplace with a large flat screen TV above, the kitchen offers a center island, stainless steel appliances, plenty of cabinets for storage and loads of counter space. The master bedroom features a king-sized bed, large picture window, wall mounted TV, two closets plus a custom ensuite with soaker tub, glassed walk-in shower and large vanity. The second bedroom offers plenty of room and currently includes a double bed plus a bunk bed, the bunk bed could be removed to allow for a larger bed. This unit is located steps away from the pool and beach on Peninsula Lake. Peninsula Lake is part of a chain of lakes offers over 40 miles of boating, you can boat directly into Downtown Huntsville, stroll Main Street, and enjoy the many restaurants and shops. Deerhurst offers something for everyone in the family - the famous 18-hole Deerhurst Highlands course is perfect for the golfer in the family, beach, pools, tennis, disc golf, trails, gyms, restaurants and much more. Unit can be kept personal use or placed on the resort rental program with Deerhurst. HST does not apply to the sale. Enjoy the Deerhurst resort lifestyle in beautiful Muskoka! Live, vacation and invest in Canada! (id:37788)
Sutton Group Muskoka Realty Inc.


