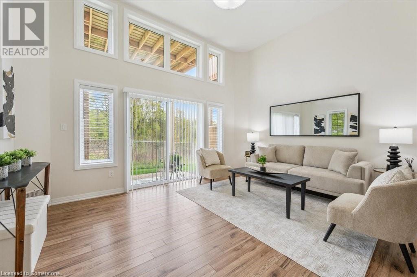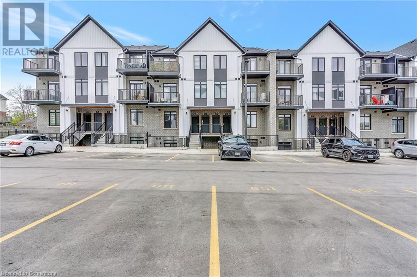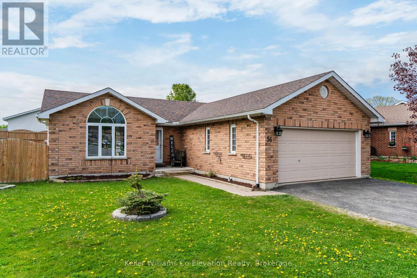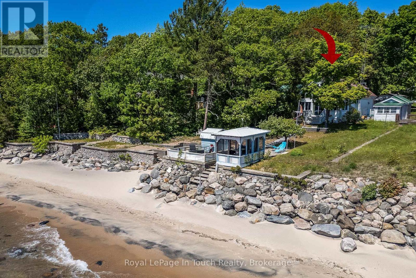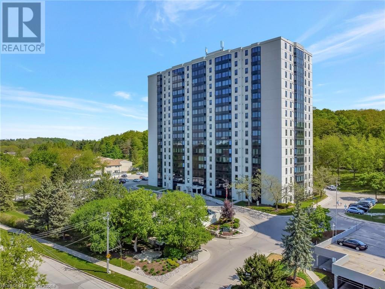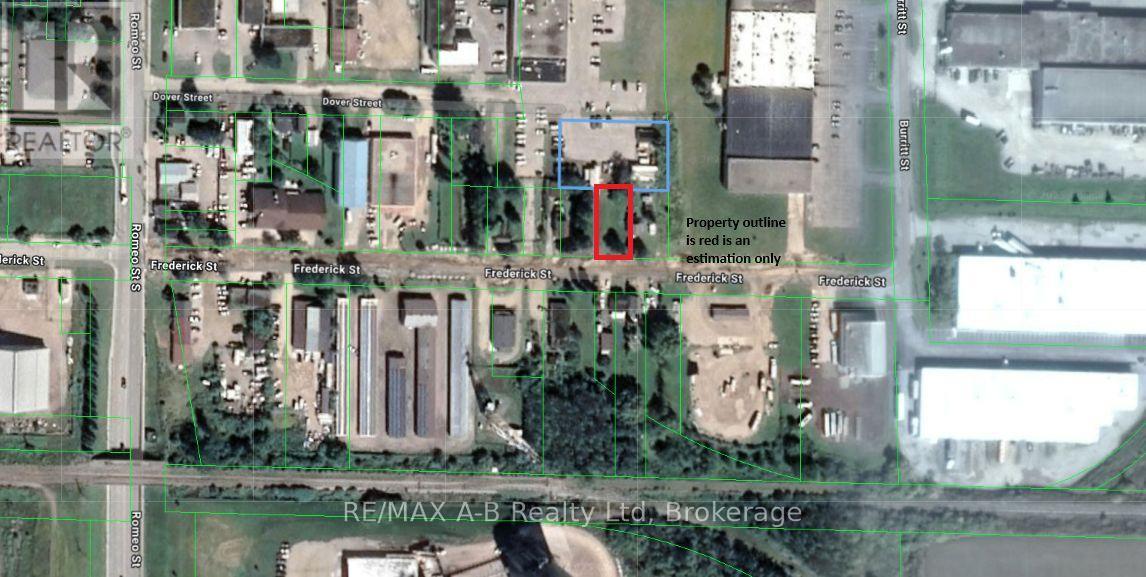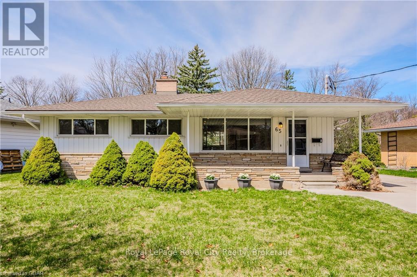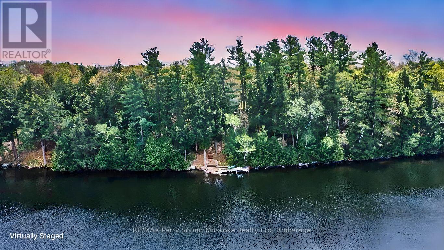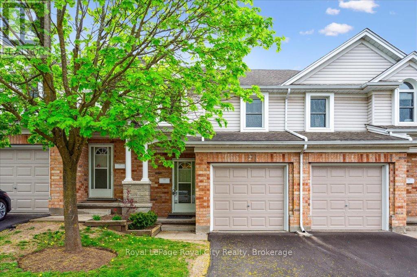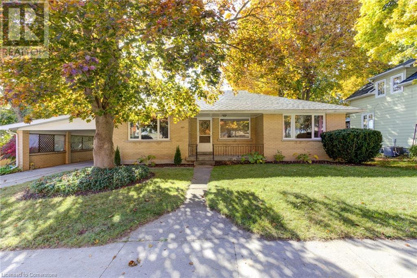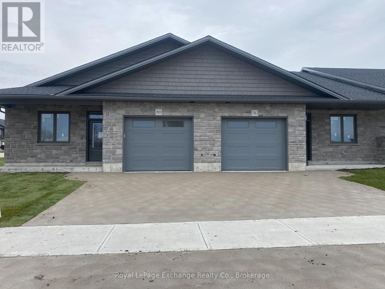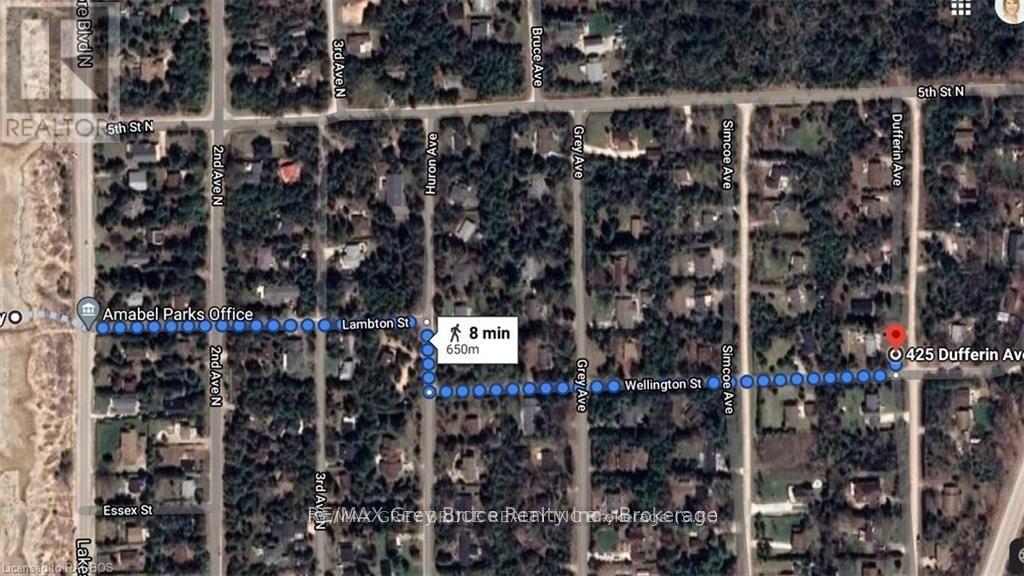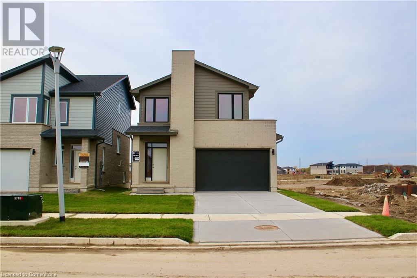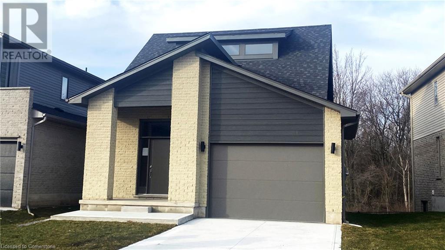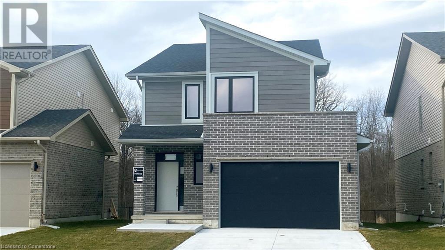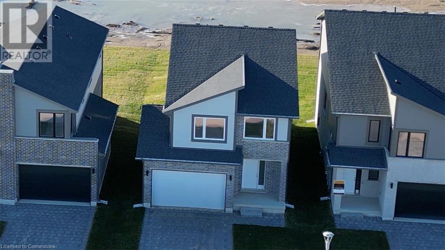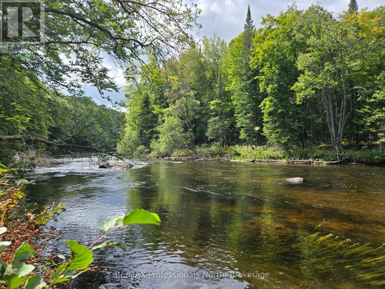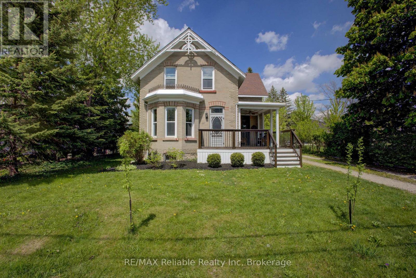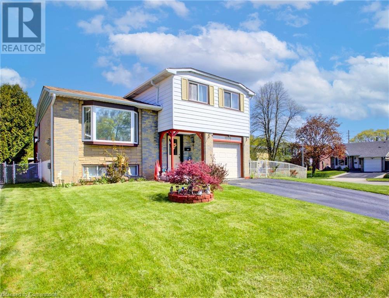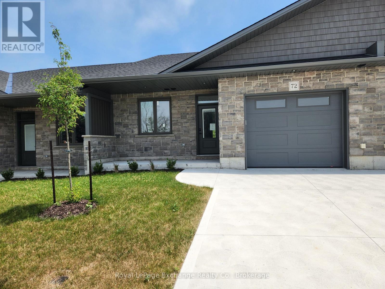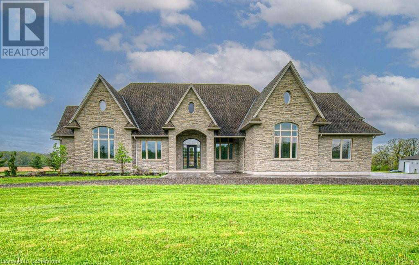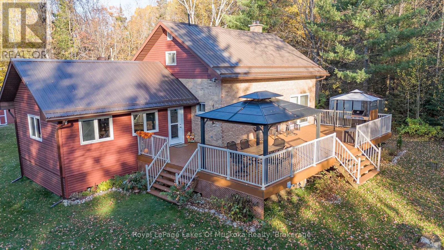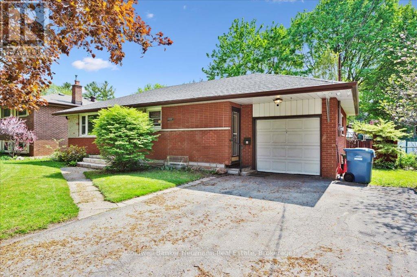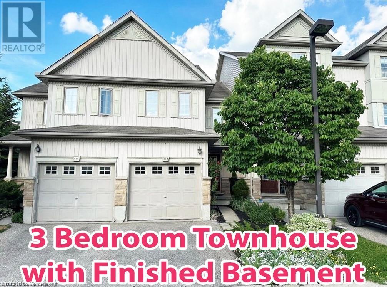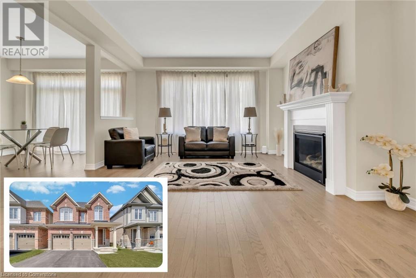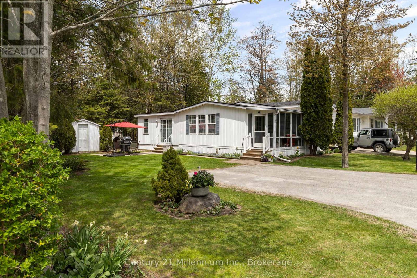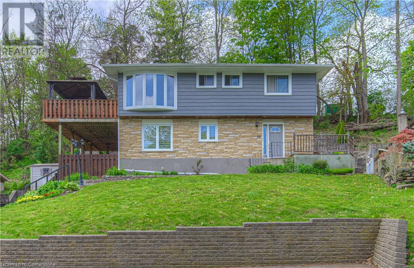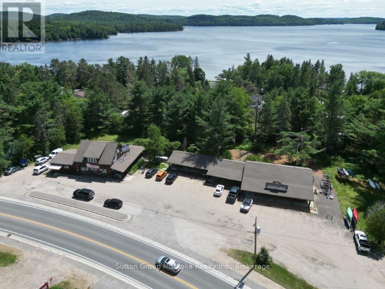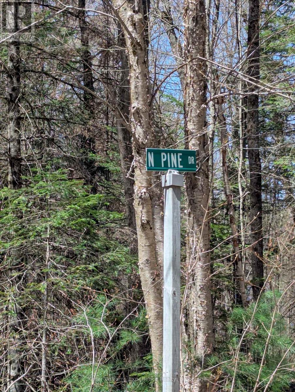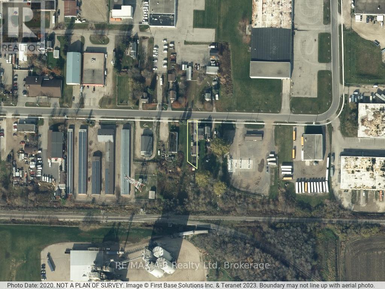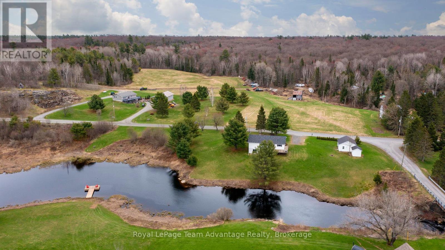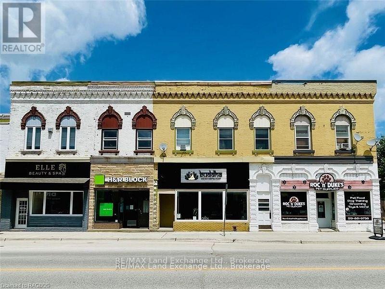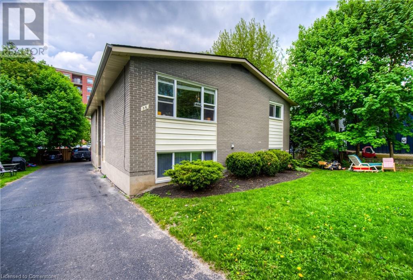32 Maple Leaf Drive
Huntsville (Stisted), Ontario
Welcome to your year-round refuge! This custom-built cottage/home is meticulously designed for multi-season enjoyment, boasting thoughtful features like forced air heat and a wood stove to keep you cozy during winter retreats. With a spacious deck for entertaining and soaking in nature's beauty, along with a propane BBQ hookup for effortless outdoor cooking, this property is perfect for hosting gatherings or simply relaxing in solitude. Inside, you'll find two bedrooms and a convenient three-piece bathroom, ensuring comfort for you and your guests. Recent upgrades including a new roof and maintenance-free siding provide peace of mind and easy maintenance for years to come. Tucked away in a tranquil setting, this retreat offers ultimate privacy, complemented by exclusive access to a private waterfront with a pavilion, volleyball court, horseshoes, children's playground, small boat waterfront summer storage, and more. Plus, with snowmobile trails nearby and membership in this 450-acre community on Lake Vernon, connected to 40km of boating, outdoor adventure awaits right at your doorstep. While membership includes a one-time $10,000 initiation fee and rentals are not permitted, the exclusivity and pristine environment make this Norvern Shores property a truly unparalleled retreat for those seeking a premium lakeside lifestyle. Don't miss your chance to become part of this exceptional community! (id:37788)
Royal LePage Lakes Of Muskoka Realty
115 South Creek Drive Unit# 8c
Kitchener, Ontario
WOW! A Gorgeous luxury Condo located minutes from Hwy 401. This Bright and Airy 1 Bedroom 1 bath unit backs on Greenbelt. Private entry to your home, coat closet at the front door flows into the large great-room with 12 foot high ceilings! Wall to ceiling windows and patio doors overlooking the greenbelt. Enjoy nature and this beautiful view from your great room, kitchen or on your private patio. Custom Kitchen with beautiful painted cabinetry, a kitchen island with built in Microwave shelf, Granite counters and all stainless steel appliances (Fridge/Stove/Dishwasher) Quality & durable laminate floor throughout the main living area, ceramic in the entrance and bathroom. In-suite laundry, with a front load stacked Washer and Dryer. Primary bedroom includes a large walk in closet. All Window coverings included. Central Air included. Unit built with Core Slab Concrete ceilings for added noise separation. 1 parking spot + ample of visitor parking through out the complex. Access to walking trails, parks and more. Fresh Paint (April 2025), New Carpet (Feb 2025) Don't miss this fantastic rare opportunity! (id:37788)
RE/MAX Twin City Realty Inc.
405 Myers Road Unit# 62
Cambridge, Ontario
Welcome to 62-405 Myers Road in Cambridge! This modern two-bedroom stacked townhouse that combines comfort, style, and convenience for an exceptional living experience. Backing onto tranquil greenspace, this unit offers added privacy and a peaceful view that enhances everyday living. Inside, large windows fill the home with natural light, while the open-concept layout connects the living, dining, and kitchen areas for a functional and inviting space. The kitchen is designed with stainless steel appliances, quartz countertops, ample cabinetry, and a breakfast bar that’s perfect for casual meals or entertaining. Both bedrooms provide a quiet retreat, with the primary bedroom featuring an ensuite bathroom complete with a glass shower and direct access to the rear balcony overlooking the greenspace. Additional features include a dedicated parking space, ensuite laundry and close proximity to schools, parks, shopping, and recreational amenities. A great opportunity to enjoy modern living in a well-connected community! (id:37788)
Corcoran Horizon Realty
56 Byrnes Crescent
Penetanguishene, Ontario
Welcome back to this updated all-brick bungalow on the edge of Penetanguishene--now with fresh upgrades, a fresh price, and ready for new owners to move in and enjoy! Step inside and notice the brand-new flooring in the living and dining areas, adding warmth and style to the main living space. Other thoughtful updates have given this home a refreshed feel while still offering the layout and features families love. With 2 bedrooms on the main floor and 2 more below, plus 2.5 bathrooms (including a full ensuite), there's room for everyone to spread out. The main floor also offers a natural gas fireplace, inside entry from the 2-car garage, and convenient main floor laundry. The finished lower level features a spacious rec room--perfect for family hangouts, games, movie-nights, or for accommodating guests. Outside, the large fully fenced yard is ideal for kids, pets, and weekend BBQs, complete with an above-ground pool, gazebo, and storage shed. Located just 10 minutes from Midland, 50 minutes from Barrie or Orillia, and close to all Georgian Bay has to offer: boating, fishing, swimming, skiing, and sledding trails, this is the perfect home base for year-round adventure. Don't miss this new opportunity to get into a family-sized home that offers so much! (id:37788)
Keller Williams Co-Elevation Realty
24 Belgrove
Tiny, Ontario
Unique opportunity for entry level waterfront ownership on the beautiful shores of Georgian Bay. 25 feet of sandy beach on a very deep lot with the stunning westerly sunsets and view of the Collingwood hills. Charming 3-bedroom cottage with a walkout to an enclosed sunroom off the living room and bonus enclosed sunroom with a water view off the master bedroom on the upper floor. Enjoy sitting outside on the patio, inside the gazebo shelter, or in the sand in the high demand area of Cawaja Beach. Close to Balm Beach restaurants & convenience store, 10 minutes to Midland for all of your shopping needs. Plenty of room for the weekend toys in the shed and large garage. Your passport to fun with family and friends! Includes most contents and furniture excluding personal items. (id:37788)
Royal LePage In Touch Realty
35 Green Valley Drive Unit# 909
Kitchener, Ontario
Beautifully Renovated 9th-Floor Condo with Scenic Views Welcome to this stunning, fully updated condo located in a freshly modernized building featuring new windows, elevators, and excellent amenities including a large gym, sauna, and meeting room. This bright and secure 9th-floor unit offers expansive views and a completely renovated interior—featuring new flooring, fresh paint, a sleek new kitchen, updated bathrooms, and new blinds throughout. Enjoy the comfort and convenience of a prime location just minutes from shopping, Conestoga College, and all amenities. A perfect blend of style, comfort, and location! All exterior windows have recently been replaced, Elevators have also recently been updated (id:37788)
RE/MAX Twin City Realty Inc. Brokerage-2
RE/MAX Twin City Realty Inc.
283 Fairway Road N Unit# 405
Kitchener, Ontario
Never Lived In After A ~$20,000 Renovation!! Condo Fees Include Hydro, Water, Gas & More! Low Taxes! Welcome to this fully upgraded 2 bedroom suite, a true gem in the highly sought-after Chicopee area! This home has been thoughtfully transformed with ~$20,000 in upgrades keeping style and function in mind. The centerpiece being the brand new custom kitchen, boasting dual-tone soft-close cabinetry, sleek modern matte black hardware, and luxurious Bianco quartz countertops. The matching full-height quartz backsplash and beadboard accent wall add a designer touch, while the double sink offers practicality and elegance to the space. All of this is paired with new, contemporary lighting that enhances the ambiance throughout. The updates don’t stop there. You’ll love the luxury vinyl flooring, offering both durability and elegance. The custom bathroom vanity features stunning Calcutta Ice quartz countertops, modern hardware, and ample storage, making it both stylish and functional. Freshly painted throughout, this suite is ready for you to move in and make it your own. Exterior renovations to the balcony guard amongst other items are paid for and slated to start in Spring! As a resident, you’ll enjoy the convenience of an exclusive-use assigned parking space. The condo fees, which include Hydro, Water, and Gas, provide exceptional value and ensure worry-free living with all essential utilities covered. Located in the peaceful Chicopee area, this home is just minutes away from everything you need: grocery stores, restaurants, schools, highway access, transit, and so much more. This is the perfect blend of modern upgrades and an unbeatable location, offering the ideal place to call home. Don’t miss out on this extraordinary opportunity—schedule your viewing today and experience this beautifully updated suite for yourself! Please note some photos have been virtually staged. (id:37788)
Condo Culture
172 Frederick Street
Stratford, Ontario
This lot is being offered in conjunction with 169 Frederick Street. Great site for a new commercial/industrial building with additional space for parking or storage across the street at 169 Fredrick. The door is open to a unique design opportunity and option to build a shop with accessory dwelling pending city approval. Call today for more information. (id:37788)
RE/MAX A-B Realty Ltd
Upper - 65 Village Road
Kitchener, Ontario
Discover the perfect blend of comfort and convenience in this beautifully appointed main-floor unit bungalow, ideally situated in a desirable neighbourhood. This inviting unit boasts three generously sized bedrooms, providing ample space for families or discerning individuals. The expansive living room flows seamlessly into an open-concept dining area, creating a bright and airy ambiance perfect for both relaxed living and sophisticated entertaining.Enjoy the ease of in-suite laundry and the added convenience of two dedicated parking spaces. Residents will appreciate the prime location, with close proximity to top-rated schools, verdant parks, diverse shopping destinations, and an array of fine dining establishments.Don't miss the opportunity to lease this exceptional property. Schedule your private viewing today! (id:37788)
Royal LePage Royal City Realty
33 Houston Lane
Seguin, Ontario
249' WATERFRONT on SPRING FED OTTER LAKE! 2.25 ACRES of PRIVACY! This is the Cottage Getaway you've been waiting for, Preferred Sunny West Exposure, Panoramic open lake views, 1472 sq ft Cottage, 3 bedrooms, 1 bath, Open concept plan, Insulated, with Heated water line, Detached garage for the toys, Year round road access, Ideal location to enjoy for now, Renovate or Build in the future, OTTER LAKE is a preferred waterway south of Parry Sound, Fantastic for Great Swimming, Boating (enjoy all watersports), Fishing, Full service 'Otter Lake Marina', go by boat or car to 'Resort Tappattoo', Just 10 mins to Parry Sound & mins to Hwy 400 for easy access to the GTA! WATERFRONT DREAMS ARE MADE HERE! (id:37788)
RE/MAX Parry Sound Muskoka Realty Ltd
2 - 66 Rodgers Road
Guelph (Kortright West), Ontario
Welcome to Hartsland Hollow - one of Guelphs most convenient and family-friendly communities! It doesnt get better than 66 Rodgers Road, just steps to shopping, parks, trails, top-rated schools, and public transit. This impeccably maintained 3-bedroom townhome offers 1,776 sq ft of total living space, including a finished lower level. The open-concept main floor is perfect for entertaining, with a functional kitchen and bright living and dining areas that walk out to your private rear yard. Upstairs, the generously sized primary suite features double closets and plenty of room for a sitting area, work-from-home setup, or even your Peloton. Two additional bedrooms and a spacious 4-piece bathroom complete the upper level. Downstairs, you'll find a versatile finished basement with a recreation room, laundry area, and plenty of storage. Families will love the shared courtyard with a play structure just steps away. Whether you're looking for a place to call home or a smart investment opportunity, Hartsland Hollow is a well-managed condo community where pride of ownership shines. (id:37788)
Royal LePage Royal City Realty
136 Cobble Beach Drive
Georgian Bluffs, Ontario
Welcome To Your Dream Home Located In The Award Winning Cobble Beach Golf Resort On Georgian Bay! This Fabulous Former Model Home Is Perfectly Situated On A Beautifully Manicured Corner Lot With Views Of The Golf Course! This Impeccable 2800+ SqFt Showpiece Blends Luxury, Comfort And Functionality In An Open Concept Layout Design For Entertaining And Everyday Living Alike. Some Of The Main Features Include...A Dramatic Floor-To-Ceiling Stone Fireplace And Coffered Ceilings In The Great Room*Oversized Kitchen Island With Quartz Countertops And Stainless Steel KitchenAid Appliances*Dining Room Walk-Out To Deck, Hot Tub and Flagstone Walkway To The Fire Pit*Main Floor Primary Bedroom Retreat Boasting A Large Shower, Soaker Tub, A Generous Walk-In Closet And Walk-Out To Deck*Main Floor Laundry With A Sleek Pocket Door And Direct Access To A Fully Insulated And Drywalled Three-Car Garage*Engineered Hardwood Floors Through-Out The Main Level Lending To Warmth And Sophistication*Completely Finished Lower Level Encompasses A Large Family Room, Gas Fireplace, Built-In Bar With Granite Counter-Top, Sink And Bar Fridge, Two Additional Bedrooms And A Three-Piece Bath With Large Shower, Perfect For Guests Or Teens* Don't Miss The Opportunity To Own This Fabulous Residence Where Every Detail Has Been Meticulously Crafted For Luxury Living! Amenities...Golf Course*Golf Simulator*Driving Range*Private Beach Club W/2 Firepits And Watercraft Racks*Outdoor Pool And Hot Tub*Day Dock*US Open Style Tennis Courts*Bocce Ball Court*Beach Volley Ball Court*Fitness Facility*Trails*CC Skiing*Snow Shoeing*Restaurant*Patio*Spa. "Other" In Room Description Is A Finished Storage Room. (id:37788)
Century 21 In-Studio Realty Inc.
385 Main Street S
Mount Forest, Ontario
Charming 3-Bedroom Bungalow in Family-Friendly Mount Forest Welcome to this classic yellow brick bungalow, perfectly suited for a growing family! Ideally located across from the park and just a short walk to St. Mary Catholic School and local amenities, this 3-bedroom, 1.5-bath home is full of potential. Recent updates include new roof, a new furnace (2023) for cozy winters, fresh paint throughout, and some new windows on the main floor for added efficiency. The spacious carport offers covered parking or a great place for kids to play on rainy days, while the manageable yard is perfect for outdoor family fun. Plus, with Orangeville, Guelph, and Waterloo all less than an hour away, you’ll have quick access to work, shopping, and entertainment. Priced right and ready for your personal touch – make this welcoming bungalow your family’s next adventure! (id:37788)
RE/MAX Icon Realty
Coldwell Banker Win Realty
2782 Barton Street E Unit# 1403
Hamilton, Ontario
Welcome to this beautifully designed 1-bedroom + den suite in one of Stoney Creek’s most exciting new condo communities! This thoughtfully crafted unit features modern finishes, 9-foot ceilings, smart home technology, and a spacious, open-concept layout filled with natural light. The sleek kitchen is outfitted with stainless steel appliances and stylish cabinetry, while the versatile den is perfect for a home office or guest space. Enjoy access to premium building amenities. Located close to the QEW, GO Transit, shopping, restaurants, and scenic parks, this is contemporary condo living at its best. Don't miss your chance to call this exceptional suite home! (id:37788)
Exp Realty
68 Merceds Crescent E
Kincardine, Ontario
Discover the epitome of serene living with these six exquisite freehold townhomes nestled in the prestigious Golf Sands Subdivision. Embrace the luxury of NO CONDO FEES and relish in the allure of being carefree. Situated adjacent to the picturesque Kincardine Golf and Country Club and mere steps away from a pristine sand beach. Each townhome offers unparalleled elegance. Indulge in the convenience of single-floor living with over 1345 square feet of meticulously crafted space. Experience the seamless flow of open-concept living and dining areas, complemented by a spacious kitchen featuring a large pantry and 9-foot ceilings. Unwind in two generously sized bedrooms and revel in the opulence of two full bathrooms, both boasting quartz counter tops, the guest offering an acrylic tub and shower, and the ensuite featuring a custom tiled shower. Enjoy the convenience of an attached garage, complete with an automatic opener, and a meticulously landscaped front yard adorned with lush shrubs. Relax on the charming front porch or retreat to the covered rear deck, perfect for enjoying tranquil moments outdoors. Experience ultimate comfort with in-floor heating and ductless air conditioning, ensuring year-round comfort. With thoughtful features such as a concrete driveway, topsoil, sod, and designer Permacon Stone exterior finishing, each townhome exudes timeless elegance and quality craftsmanship. Rest assured with the peace of mind provided by a full Tarion warranty. Don't miss your opportunity to secure your dream home today. No need for up grades ,heat pump, trusscore on garage walls plus much more all included. $639,700 (id:37788)
Royal LePage Exchange Realty Co.
425 Dufferin Avenue
South Bruce Peninsula, Ontario
EXCELLENT vacant lot in Sauble Beach! High and Dry. A good size at 100 feet frontage by 150 feet deep. Walk easily to the beach ( 650 meters away via low traffic streets ) . Be on the beach for the day in 8 minutes on foot and forget about searching for a parking spot. Enjoy the quiet and attractive neighbourhood. Lot is cleared , though perimeter trees remain. Rare Vacant land west of the Parkway ( which means great proximity to the lake ) do not come to market often. (id:37788)
RE/MAX Grey Bruce Realty Inc.
507 - 110 Steamship Bay Road
Gravenhurst (Muskoka (S)), Ontario
Here's Your Chance To Own The Very Pinnacle Of Lakeside Luxury! Don't Miss This Rare Opportunity. An Absolutely Stunning, One-Of-A-Kind, 3-Bedroom Condominium On The Shores Of Prestigious Lake Muskoka & A Stone's Throw From The Muskoka Wharf Which Offers Festival Grounds, A Handy Boat Ramp, Nearby Dining & Boutique Shops. Welcome To "The Ditchburn", A Meticulously Maintained Property With Vibrant, Award-Winning Landscaped Grounds & Care-Free, Turn-Key Living. This Knockout Corner Unit Boasts Nearly 1800 Sqft Of Tastefully Updated Living Space, Along With A Massive Terrace With Gas BBQ Hookups Offering Sunrise Views Overlooking The Bay, 2 Covered Parking Spots & 2 Private Storage Lockers. From The Moment You Walk In, You'll Be Greeted By Sparkling Engineered Hardwood Floors, Soaring Ceilings Adorned With Crown Moulding & Chic Hunter Douglas Window Treatments Throughout. The Bright & Airy Open-Concept Main Living Area Offers A Cozy Ambiance & Gas Fireplace, That Leads Into The Showstopper Kitchen With S/S Appliances & Marble Backsplash & Countertops. The Primary Bedroom Will Be Your Very Own Indoor Oasis With A Massive W/I Closet & A Recently Renovated 5-Piece Ensuite Bathroom (2021), Complete With Soaker Tub, Double Vanity With Marble Countertops & A Striking, Modern W/I Shower. Upgrades Include: Freshly Painted Doors, Walls & Trim (2021), All New Plumbing Throughout, New S/S Fridge (2020). Condo Fees In This Building Provide True Peace Of Mind, Being All-Inclusive Of Heat, Hydro, Water/Sewer, Premium Cogeco Cable Package, Unlimited High-Speed Internet, Garbage & Recycling Pickup, Common Elements Maintenance, Exterior Insurance, Repair Or Replacement Of Heat & Cooling Pumps As Needed, Grounds Maintenance, Landscaping & Snow Removal, As Well As Both Parking Spots & Lockers. Within Close Proximity To Premium Golf Courses, Walking Trails & Only 20 Minutes From Bala Where You Can Enjoy Concerts At The Kee. Get Ready To Truly Embrace The Muskoka Lifestyle! (id:37788)
Century 21 B.j. Roth Realty Ltd.
668 Chelton Road
London, Ontario
READY TO MOVE IN -NEW CONSTRUCTION! introducing the Macallan design ! Ready to move bungalow with finished basement, With over 2400 sq ft of finished living space , this home offers 2+1 bedrooms and 3 baths backing onto green space. Ironclad Pricing Guarantee ensures you get: 9 main floor ceilings Ceramic tile in foyer, kitchen, finished laundry & baths Engineered hardwood floors throughout the great room Carpet in main floor bedroom, stairs to upper floors, upper areas, upper hallway(s), & bedrooms Hard surface kitchen countertops Laminate countertops in powder & bathrooms with tiled shower or 3/4 acrylic shower in each ensuite Paved driveway, Visit our Sales Office/Model Homes at 674 Chelton Rd for viewings Saturdays and Sundays from 12 PM to 4 PM , Wednesday 2PM TO 5 PM. This house is ready to move in. Pictures are of the model home. (id:37788)
RE/MAX Twin City Realty Inc.
405 Myers Road Road Unit# C37
Cambridge, Ontario
WELCOME HOME!! WELCOME TO THE BIRCHES! This bright, cheery and cute as a button condo offers 2 bedrooms and 2 full bathrooms. With a community BBQ, a private terrace, and ensuite laundry, this is the perfect place for first time buyers. Less than 30 minutes to Brantford, hwy 403, hwy 401 and Kitchener, making your commute a breeze. Call your agent today! (id:37788)
Royal LePage Wolle Realty
2250 Southport Crescent
London, Ontario
READY TO MOVE IN -NEW CONSTRUCTION! This impressive home features 3 bedrooms, 2.5 baths, 1.5 car garage. Ironstone's Ironclad Pricing Guarantee ensures you get: 9 main floor ceilings Ceramic tile in foyer, kitchen, finished laundry & baths Engineered hardwood floors throughout the great room Carpet in main floor bedroom, stairs to upper floors, upper areas, upper hallway(s), & bedrooms Hard surface kitchen countertops Laminate countertops in powder & bathrooms with tiled shower or 3/4 acrylic shower in each ensuite Paved driveway, Visit our Sales Office/Model Homes at 674 Chelton Rd for viewings Saturdays and Sundays from 12 PM to 4 PM/ WEND 2-5. Pictures shown are of the model home. This house is ready to move in. (id:37788)
RE/MAX Twin City Realty Inc.
2100 Evans Boulevard
London, Ontario
READY TO MOVE IN -NEW CONSTRUCTION! Are you searching for a spacious bungaloft with a walk out basement backing onto green space ? Look no further! The Carmel design offers 1789sq ft of meticulously finished living space. Key features include :1st Floor Primary Bedroom/ 2nd Floor- additional bedroom plus a versatile loft area, perfect for family or guests. Experience the perfect blend of elegance and functionality in your new dream home with the Carmel design. Pictures shown are of the model home. This house is ready to move in! Deposit required is 60k .Visit our Sales Office/Model Homes at 674 CHELTON ROAD for viewings Sat/Sund 12-4 and Wednesday 2-5.Ready to move in . (id:37788)
RE/MAX Twin City Realty Inc.
2024 Evans Boulevard
London, Ontario
READY TO MOVE IN -NEW CONSTRUCTION! THE BERKELEY - sought-after multi-split design offering 1618 sq ft of living space. This impressive home features 3 bedrooms, 2.5 baths, and the potential for a future basement development , all for under 800k! Ironclad Pricing Guarantee ensures you get ( at NO additional cost ) : 9 main floor ceilings / Ceramic tile in foyer, kitchen, finished laundry & baths/ Engineered hardwood floors throughout the great room / Carpet in main floor bedroom, stairs to upper floors, upper areas, upper hallway(s), & bedrooms /Hard surface kitchen countertops / Laminate countertops in powder & bathrooms with tiled shower or 3/4 acrylic shower in each ensuite Stone paved driveway . Pictures shown are of the model home. This house is ready to move in! Deposit required is 60k.Visit our Sales Office/Model Homes at 674 CHELTON ROAD for viewings Saturdays and Sundays from 12 PM to 4 PM and Wednesday 2PM to 5PM (id:37788)
RE/MAX Twin City Realty Inc.
2274 Southport Crescent
London, Ontario
READY TO MOVE IN - NEW CONSTRUCTION ! CATALINA functional design offering 1632 sq ft of living space. This impressive home features 3 bedrooms, 2.5 baths, ,1.5 car garage. Ironstone's Ironclad Pricing Guarantee ensures you get: 9 main floor ceilings Ceramic tile in foyer, kitchen, finished laundry & baths Engineered hardwood floors throughout the great room Carpet in main floor bedroom, stairs to upper floors, upper areas, upper hallway(s), & bedrooms Hard surface kitchen countertops Laminate countertops in powder & bathrooms with tiled shower or 3/4 acrylic shower in each ensuite Paved driveway Visit our Sales Office/Model Homes at 674 Chelton Rd for viewings Saturdays and Sundays from 12 PM to 4 PM. Pictures shown are of the model home. This house is ready to move in. (id:37788)
RE/MAX Twin City Realty Inc.
0 Burnt River Wao
Minden Hills (Snowdon), Ontario
A water-access-only property with over 3 acres of land and 400 feet of waterfront on the beautiful Burnt River. Listen to the rush of the water and the sounds of nature. Very private and remote - no neighbors to be found. The lot is elevated and the waterfront is a mix of sand, rock and natural areas. Behind and to one side is over 100 acres of Crown Land. The property is located on a shallow part of the river and is across from the Dahl Forest. This can be your own personal camping destination - no booking required! (id:37788)
RE/MAX Professionals North
31 Sparling Street
Huron East (Seaforth), Ontario
Gorgeous brick century home, loaded with original character mixed with modern styling! Welcome to 31 Sparling Street, Seaforth, nestled on a quiet tree-lined street, this home is an excellent move-in ready family home. This dreamy front porch is ready for quiet mornings, and relaxing evenings. Inside you'll find original baseboards and woodwork, soaring ceilings, solid wood pocket doors and a stunning formal dining room. If you enjoy entertaining, you'll appreciate the private backyard space with large deck, mature trees and a detached garage/shop which could be used as a home gym or a place for hobby enthusiasts. Upstairs offers 3 generous sized bedrooms, a renovated 4-pc bathroom. If you're looking for the perfect place to set down roots, this could be it! Book your showing today. (id:37788)
RE/MAX Reliable Realty Inc
73 Everett Road
South Bruce Peninsula, Ontario
Fabulous Custom Raised Ranch Style Bungalow - Steps From Colpoys Bay With Public Water Access And Backing Onto The Niagara Escarpment With Bruce Trail Access At The End Of The Road! This Stunning, Exceptionally Built Home Is A Must See! Whether You Are Raising A Family Or Hosting Weekend Guests, This Home Has It All! Features That You Will Love...OVER 3,000 SQUARE FEET, 5 Bedrooms, 3 Baths, Foyer With 12 Foot Valuated Ceilings, Gourmet Kitchen-GE Cafe Silver Platinum Glass Finish Smart Appliances, Quartz/Concrete Look Countertops, Garburator And A Large Island-Perfect For Entertaining! Spacious Great Room With Vaulted Ceilings, Walk-Out To Deck And A Cozy Fireplace To Sit By On Those Cold Nights. Primary Bedroom, 5 Piece Ensuite With Smart Toilet And Walk-In Closet With Built-Ins. Completely Finished Basement That Is Perfect For Additional Living Space, Guests Or Recreation. Engineered Hardwood Floors Throughout And Pot Lights Galore! Oversized Insulated And Heated Double Car Garage That Parks 4 Cars With13 Foot Ceilings, 2 Man Doors, Tons Of Storage Space And Entry Into The House. Massive Concrete Driveway With Room For At Least 9 Cars. This All Comes With Your Own Outdoor Paradise...Enjoy Your Fully Fenced Spa Like Backyard With Sauna, Gazebo, 2 Composite Decks And Completely Landscaped Front And Back! This Home Is Designed For Both Comfort And Style, Offering An Incredible Lifestyle In A Sought-After Location. Don't Miss Out On This Opportunity! (id:37788)
Century 21 In-Studio Realty Inc.
1275 Dunbar Road
Cambridge, Ontario
Welcome to 1275 Dunbar Rd, a well-maintained 4-level side split on a spacious CONER LOT in Cambridge, proudly owned by the original owners. This 4-bedroom, 2-bathroom home offers bright, comfortable living with a large, sun-filled living room and a fully fenced backyard perfect for entertaining. Located across from greenspace and down the road from Hespeler and Farm Boy Plaza, it combines privacy with convenience. Key updates include a full roof replacement (2015), interior door upgrades (2018), A/C upgrade (2020), and a fully updated kitchen and bathroom with new cabinetry, countertops, and sinks (2021). The furnace was also upgraded in 2021, with the primary bath refreshed in 2022 and a new backyard deck with vinyl ceiling added in 2023. The gutter system was cleaned and upgraded in 2024. The backyard features a custom 8x8 concrete porch (2014), a vibrant vegetable garden with tomatoes, cucumbers, butternut squash, and peppers, plus a mature cherry tree. A perfect blend of charm, space, and thoughtful upgrades—don’t miss this opportunity! (id:37788)
RE/MAX Twin City Realty Inc. Brokerage-2
RE/MAX Twin City Realty Inc.
72 Mercedes Crescent W
Kincardine, Ontario
Discover the epitome of serene living with these six exquisite freehold townhomes nestled in the prestigious Golf Sands Subdivision. Embrace the luxury of NO CONDO FEES and relish in the allure of being carefree. Situated adjacent to the picturesque Kincardine Golf and Country Club and mere steps away from a pristine sand beach. Each townhome offers unparalleled elegance. Indulge in the convenience of single-floor living with over 1345 square feet of meticulously crafted space. Experience the seamless flow of open-concept living and dining areas, complemented by a spacious kitchen featuring a large pantry and 9-foot ceilings. Unwind in two generously sized bedrooms and revel in the opulence of two full bathrooms, both boasting quartz counter tops, the guest offering an acrylic tub and shower, and the ensuite featuring a custom tiled shower. Enjoy the convenience of an attached garage, complete with an automatic opener, and a meticulously landscaped front yard adorned with lush shrubs. Relax on the charming front porch or retreat to the covered rear deck, perfect for enjoying tranquil moments outdoors. Experience ultimate comfort with in-floor heating and ductless air conditioning, ensuring year-round comfort. With thoughtful features such as a concrete driveway, topsoil, sod, and designer Permacon Stone exterior finishing, each townhome exudes timeless elegance and quality craftsmanship. Rest assured with the peace of mind provided by a full Tarion warranty. Don't miss your opportunity to secure your dream home today. No need for up grades ,heat pump, trusscore on garage walls plus much more all included. $639,700 (id:37788)
Royal LePage Exchange Realty Co.
77 Orchard Mill Crescent
Kitchener, Ontario
Welcome to this beautifully renovated, bright, and spacious one-bedroom basement apartment located just minutes from Conestoga College! This clean and Stylish unit features large windows that let in plenty of natural light, giving it an airy and welcoming feel.The updated kitchen is equipped with new appliances while the stylish bathroom has been newly renovated for your comfort. Perfect for a young couple, student, or working professional, this apartment offers a private entrance. (id:37788)
Homelife Miracle Realty Ltd.
2930 Notre Dame Drive
St. Agatha, Ontario
Luxury Living Meets Industrial Capability on 10 Private Acres Discover a rare blend of luxury, efficiency, and commercial-grade utility with this remarkable insulated concrete home spanning 9,000+ square feet, perfectly situated on almost 10 secluded acres complete with a private pond, scenic surroundings, and unmatched craftsmanship. Built for efficiency and longevity, the home features 14-foot ceilings, in-floor heating, a solid 6 stone exterior, and a sprayed rubber foundation for superior insulation and durability. Inside, a sprawling open-concept layout welcomes you with a custom solid maple kitchen, granite countertops, and a massive primary suite with a spa-like ensuite. Additional features include a loft/studio above the garage, a dedicated home theatre, and a finished lower level with a guest bedroom—ideal for family or visitors. The true stand-out of this property is the 4,000 sq. ft. detached shop, engineered to industrial/commercial specifications. Boasting 16-foot ceilings, three 12’ x 14’ bay doors, 3-phase hydro, and 2 pc bathroom, this space is perfectly suited for tool & die work, automotive, CNC/laser cutting, data centers, or any high-demand electrical needs. As an added bonus, the shop also includes a fully integrated golf simulator, creating the perfect blend of work and recreation—ideal for unwinding or entertaining clients and guests. Outdoors you can enjoy the tranquility of your own private pond, extensive stamped concrete finishes, and a concrete balcony overlooking the grounds—perfect for peaceful mornings or evening gatherings. This property is a rare and versatile opportunity, offering executive-level living with commercial-grade utility—just minutes from city amenities, yet worlds away in terms of space, privacy, and potential. (id:37788)
Chestnut Park Realty Southwestern Ontario Limited
Chestnut Park Realty Southwestern Ontario Ltd.
258b Sunview Street Unit# 2103
Waterloo, Ontario
Welcome to urban living at its finest! This stunning 10th-floor corner unit boasts large windows that flood the space with natural light and offer sweeping city views. Featuring 2 spacious bedrooms, in-suite laundry, and a fully furnished interior, and an expansive balcony, this condo delivers the ultimate blend of comfort, convenience, and style. Designed with both style and functionality in mind, the unit features a modern kitchen equipped with stainless steel appliances, elegant granite countertops, and ample cabinetry. The layout flows effortlessly into the living and dining areas, creating a perfect space for everyday living. Ideally located in the heart of Waterloo’s University District, just a short walk from University of Waterloo and Wilfrid Laurier University, restaurants and shopping, and with easy access to LRT transit, major highways, and the offices of tech industry leaders like Google, SAP, and Microsoft, this location truly offers unparalleled convenience. The building is well-appointed with desirable amenities such as a rooftop patio, an amenities room, and plenty of visitor parking. This property presents a fantastic opportunity for a wide range of buyers. Whether you're a parent looking to secure housing for a university student, an investor drawn to the area's high rental demand, or a faculty member or young professional seeking a stylish urban home, this condo checks all the boxes. High rental potential, unbeatable location, and modern features throughout—don’t miss out on this exceptional opportunity! (id:37788)
Red And White Realty Inc.
128 Cheer Lake Road
Strong, Ontario
Live or cottage year-round on beautiful Cheer Lake which boasts 40% Crown Land surrounding the lake and adding to its charm, beauty, and distinctiveness. This beautiful home contains three good sized bedrooms with the primary bedroom on the main level and additional bedrooms on the second level. Custom kitchen was locally sourced at "Cutter's Edge" and features solid wood cabinetry and granite countertops with high end appliances included. Open concept kitchen/dining/living room also features a walkout to a huge lakeside deck with more than enough room to entertain family and friends. A huge gazebo adds shelter from the rain. Also on the main level is a huge family room which gives enough inside space for large family dinners if the weather outside isn't cooperating. Lower level features a rec. room, utility/workshop, brand new furnace in 2023, and an amazing battery backup that can provide up to four days of power for the entire home during an outage. This state of the art system also allows you to immediately monitor power usage from your smart phone, and is automatically charged when conventional power is on, it's a convenient feature. This private, level lot is well-treed and has a sand bottomed shoreline and a dock for your enjoyment. Just a short drive to town for supplies or to the highway for the commute home, this property gives you the best of both worlds and allows you to maybe spend an extra day at the cottage working if necessary. (id:37788)
Royal LePage Lakes Of Muskoka Realty
100 Guelph Street
Guelph (Junction/onward Willow), Ontario
Welcome to this well-maintained 2+3 bedroom bungalow, ideally situated just steps from local amenities, parks, playgrounds, and within easy walking distance to nearby schools - an excellent choice for families of all sizes. Set on a large lot, the expansive fully-fenced backyard provides plenty of space for children to play, pets to roam, or family gatherings and summer BBQs. With three additional bedrooms in the fully finished basement and a separate entrance, this home offers fantastic income potential - rent out the lower level or accommodate extended family with ease. Whether you have a large household or are looking to offset your mortgage, this versatile property meets the needs of modern family living. 100 Guelph Street is more than just a house - it's a smart investment in a thriving, family-oriented community. To make your move even easier, all appliances and furnishings can be included - just bring your personal touch and make it home. (id:37788)
Coldwell Banker Neumann Real Estate
30 Hedgewood Lane
Gravenhurst (Muskoka (S)), Ontario
Welcome to this beautifully updated home, ideally located in the highly sought-after Pineridge Adult community of Gravenhurst. Renowned for its welcoming atmosphere and meticulously maintained surroundings, Pineridge offers the perfect blend of comfort, community, and natural beauty. This thoughtfully renovated residence features 2 spacious bedrooms, 2 bathrooms, and a convenient single-car garage with direct indoor access making entry effortless year-round. Step inside to discover a bright, open-concept layout that seamlessly unites the living, dining, and kitchen areas perfect for everyday living and entertaining guests. The kitchen is a cooks delight, complete with a stylish breakfast bar offering plenty of seating for casual dining. The primary suite is a private retreat, featuring a generous ensuite bathroom built for accessibility for your comfort and convenience. Surrounded by mature landscaped gardens, this home backs onto the serene Muskoka forest, offering a peaceful and picturesque setting right in your backyard. Enjoy your morning coffee or unwind in the evening while soaking in the natural tranquility just steps from your door. Situated next to the vibrant community centre, you'll have easy access to a variety of social activities and amenities. With only one adjacent neighbour, this property offers enhanced privacy in an already quiet and serene setting. Don't miss your chance to call this charming home your own. Discover the perfect balance of relaxation, community, and nature in this exceptional Muskoka gem in the heart of Pineridge. (id:37788)
Royal LePage Lakes Of Muskoka Realty
85 Bankside Drive Unit# E33
Kitchener, Ontario
Welcome to your new home in the heart of Kitchener! This beautifully upgraded 3-bedroom townhome offers style, comfort, and functionality in a prime location. Step into a bright and inviting foyer flooded with natural light and premium finishes throughout. The modern kitchen features sleek quartz countertops, stainless steel appliances, and a convenient breakfast bar—perfect for casual dining or entertaining. Enjoy the spacious, open-concept main floor complete with a generous living and dining area, along with a stylish 2-piece powder room. Upstairs, you'll find three generously sized bedrooms and an updated 4-piece bathroom with ample space for the whole family. The fully finished basement offers a cozy retreat with a large window for added light—ideal for a rec room, home office, or lounge. A well-equipped laundry room provides additional storage solutions. Step outside into your private, fully fenced backyard oasis surrounded by mature trees and garden space—perfect for summer BBQs and peaceful evenings. This move-in-ready home offers exceptional value and won’t last long. Schedule your private viewing today! (id:37788)
Ohmer Realty Ontario Ltd.
RE/MAX Real Estate Centre Inc.
261 Broadacre Drive
Kitchener, Ontario
Welcome to 261 Broadacre Drive, Kitchener – A Masterpiece of Modern Elegance at this price! Step into a world of luxury with this exquisite Bristol Model home, just a few months old House, boasting a Fully finished basement by the builder. Thoughtfully designed with 4 spacious bedrooms, 5 lavish bathrooms, this residence perfectly balances comfort, style & Luxury. As you enter, a gracious foyer welcomes you at main level where The engineered hardwood flooring flows seamlessly throughout, adding a touch of refinement to every corner. The Living room is a cozy haven, centered around a stylish gas fireplace creating an intimate retreat for relaxing. The dining room is perfect for hosting memorable family gatherings. The heart of this home is the gourmet kitchen, Featuring upgraded LG stainless steel appliances, including a built-in oven, electric cooktop, French door refrigerator & a dishwasher. Breakfast bar adds a casual dining space, and the dinette area, with its large sliding doors, welcomes an abundance of natural light. The main floor is further enhanced by a laundry room & a stylish powder room. Moving Upstairs, there are 4 spacious bedrooms with the primary suite, featuring a dramatic coffered ceiling, an expansive walk-in closet & 5pc ensuite is a spa-like retreat. Three additional generously sized bedrooms provide ample space for family & guests. The Jack-and-Jill bathroom offers convenience for two of the bedrooms, while the fourth bedroom enjoys its own private ensuite. The finished basement is an entertainer’s dream, featuring 9-foot ceilings and a full bathroom. This versatile space is perfect for a recreation room, home theatre, or even an in-law suite. Located just minutes from St. Josephine Catholic School & RBJ Schlegel Park, this home is ideally located in a sought-after neighborhood, just a short distance from Top-rated schools, trails, community centers & many other amenities. Don't miss the opportunity, Schedule your showing today! (id:37788)
RE/MAX Twin City Realty Inc.
59 Topaz Street
Wasaga Beach, Ontario
PRICED TO SELL! Welcome to 59 Topaz Street, an affordable year-round living solution located in Parkbridge's Country Life Resort! This active community offers amenities to enjoy including five pools, tennis courts, mini-golf, rec hall, and close proximity to shopping, the beach, and the new arena & library. Some great highlights of this home include an enclosed front porch, enough space for 3 bedrooms, generously sized living room, and updated bathroom with skylight. Larger lot offers privacy and includes a patio area, landscaped garden and shed for extra storage. No rental items on property and rough in for gas fireplace in the living room. Roof done in 2020, all appliances and fixtures included. If you are looking for a perfect balance of a lively community with excellent amenities and lower fees then most communities around, you have found it! (id:37788)
Century 21 Millennium Inc.
41 Lindale Avenue
Tiny, Ontario
First time on the market by the original owner. This house is on a beautiful large, fenced lot and has a sunroom overlooking the backyard. The large, level backyard has a fire pit and loads of room for friends and family. The well constructed brick, year round home has a basement apartment with a separate entrance. It's ideal for extended family or to generate extra income. The location is excellent for someone who wants year round living. It can also be used as a cottage as it is just steps to the beach and with a gated driveway. With all the conveniences: central AC, fireplace in the family room, a natural gas furnace as well as municipal water, this is a gem. (id:37788)
Buy The Shores Of Georgian Bay Realty Inc.
22 Dundonald Road
Cambridge, Ontario
Stunning Fully Renovated 3-Bed, 3-Bath Home in Sought-After West Galt! Welcome to this beautifully updated home located in one of West Galt’s most desirable neighborhoods—just a short walk to the vibrant Cambridge Downtown Core and the picturesque Gaslight District. This move-in ready gem features a modern kitchen with sleek grey cabinetry, ample storage, and stainless steel appliances. The bright and inviting living room boasts a striking stone accent wall with a gas fireplace, perfect for cozy nights in. Enjoy spacious bedrooms, a finished basement for added living space, and two outdoor deck areas ideal for entertaining or relaxing. Oversized windows throughout the home flood each room with natural light. A rare opportunity to own a stylish, turn-key property in a prime location! (id:37788)
RE/MAX Twin City Realty Inc. Brokerage-2
2832 60 Highway Highway
Lake Of Bays (Franklin), Ontario
Looking for a great investment property, look no further! This 1.4 acre with 298.4 frontage on Highway 60 in Downtown Dwight, steps away from the public Dwight beach on beautiful Lake of Bays with sandy beach area, boat launch and public docking. This property is home to a few different businesses with amazing traffic flow year-round as it is on the route to the famous worldly known Algonquin Provincial Park which makes this an attractive investment. There's a large 2 story building that Erika's Bakery/Coffee Shop is located in, Erika's Bakery business is not included in sale, however is negotiable. 2nd floor to the building has extra stock rooms, 4pc bathroom, offices, board room, kitchen and laundry. The property has 3 other businesses that are fully leased in a long seperate building - long strip mall like with their own entrances, bathrooms, septic system, and fibre internet. Great traffic flow for any business and definitely a hub of this little community. Halfway between Huntsville & Algonquin Provincial Park makes a great destination stop. Live, work and play in Muskoka, Lake of Bays. Public school, stores, gas station, public library, community centre only a few kms. away. Post Office, grocery store, pharmacy, gift shops all within walking distance. Golf courses, ski hill, and great restaurants in the area with a new up and coming large housing development just minutes away. A great opportunity, high visibility, awesome location with constant traffic flow. (id:37788)
Sutton Group Muskoka Realty Inc.
0 N Pine Drive
Lake Of Bays (Ridout), Ontario
Looking for a 10-Acre Slice of Heaven? Look no further. This recently severed 10 Acres offers endless possibilities for building your dream home or creating a recreational retreat. Just 2.5 Hours from the GTA on a year-round road, with easy access to Hwy 117, leaves you close to amenities in Baysville and Dorset. This land provides both tranquility and convenience, along with beautiful natural surroundings. Don't miss this opportunity to own a piece of land where you can bring your vision to life. Please call the listing agent to book a showing appointment before walking the property. (id:37788)
Keller Williams Experience Realty
169 Frederick Street
Stratford, Ontario
Property being sold in conjunction with 172 Frederick Street immediately to the north of this property for additional parking and storage. The 2 lots have plenty of potential with the desirable I2 Zoning and it's many uses. Call today for more information and details on this rare opportunity in Stratford's east end. (id:37788)
RE/MAX A-B Realty Ltd
142 Broadbent Road
Mckellar, Ontario
Welcome to this well-kept 3-bedroom, 3-bathroom home nestled on the picturesque shores of the beautiful Manitouwabing River. Situated on a generous 1.5-acre lot, this property offers the perfect balance of peaceful riverside living and space for an active family lifestyle. Step inside and discover a thoughtfully laid-out home with plenty of space to grow. The fully finished walk-out basement features a large family room, a separate recreation room and a cozy bar area perfect for entertaining. While some updates could make this home truly shine, it has been lovingly maintained and offers a solid foundation for your personal touch. Outside, enjoy the spacious 22'x26' detached garage with hydro ideal for a workshop or additional storage as well as a handy garden shed for all your outdoor needs. The expansive lot offers room to roam, play and enjoy the serene surroundings. The Manitouwabing River is known for its scenic beauty, making this a perfect spot for nature lovers, paddlers or anyone seeking a tranquil yet vibrant lifestyle. Located in a friendly and desirable area, you're never far from local amenities, golf courses and the charming community of McKellar. Don't miss this opportunity to own a truly lovely property. Book your showing today! Check out the video in the links! (id:37788)
Royal LePage Team Advantage Realty
348 Durham Street E
Brockton, Ontario
Priced to Sell!!! This fantastic turn key investment opportunity in downtown Walkerton is worth a long look. Ideal for first time investor. A totally renovated successful Indian Restaurant, newly renovated 2 bedroom apt. and a 3 bedroom apt. renovated in 2021. Both apts are tenanted paying current market lease rates. Building boasts a new roof in 2015, new bay window in restaurant in 2016, new flooring walls ceilings, PVC piping, updated and certified electrical(2021) and all new bathrooms and insulation throughout. Parking in back of building. (id:37788)
RE/MAX Land Exchange Ltd.
56 George Street
Waterloo, Ontario
PREMIUM A+ LOCATION FOR THIS PURPOSE BUILT, CONCRETE FOURPLEX IN UPTOWN WATERLOO. THIS PROPERTY FEATURES 1 X 1 BEDROOM, 2 X 2 BEDROOMS AND 1 X 3 BEDROOMS. THE THREE BEDROOM UNIT WILL BE VACANT IN JULY. THE PROPERTY IS HEATED WITH ELECTRIC BASEBOARDS AND ONE HYDRO METER. RENTS ARE ALL INCLUSIVE. COIN LAUNDRY ON SITE. WINDOWS AND ROOF REPLACED IN 2013. AVERAGE RENT IN THE BUILDING IS $1,775! TWO UNITS HAVE BEEN EXTENSIVELY RENOVATED WITH NEW KITCHENS AND BATHS. THE LOCATION OF THIS PROPERTY IS EXCEPTIONAL FOR BOTH INVESTORS AND TENANTS. (id:37788)
Royal LePage Wolle Realty
8989 Concession 11 Road
Mount Forest, Ontario
Welcome to this beautifully maintained brick bungalow situated on over 15 acres of scenic countryside just outside Mount Forest. With over 2,000 sq ft of above-ground living space, this spacious home offers 4 large bedrooms, 4 bathrooms, and an ideal blend of rural charm and modern convenience. Step inside to an extra-large living room featuring engineered hardwood floors, a cozy fireplace, and sliding glass doors leading to the backyard oasis. The dining room, adorned with distinct hardwood floors, flows seamlessly into the oversized kitchen—complete with stainless steel appliances, abundant cabinetry, and a large picture window framing views of the serene backyard. Two massive bedrooms on the main level provide ample living space, while the finished basement adds even more versatility with a recreation room, two more spacious bedrooms, a games room, and a bonus room—perfect for a home gym, studio, or office. Outdoors, the possibilities are endless. A long private driveway leads to a 2-car garage, while the front porch and garden add inviting curb appeal. The land includes 3 acres of workable farmland, a barn, an active chicken coop with 500 chickens, and a concrete slab ideal for tennis, basketball, or pickleball. Enjoy peaceful afternoons by your private pond, stroll through tree-lined grounds, or simply take in the beauty of this meticulously cared-for property. Whether you're seeking a hobby farm, multi-generational family home, or private rural retreat, this property offers it all. (id:37788)
Exp Realty
160 Macdonell Street Unit# 1109
Guelph, Ontario
Welcome to River House, Guelph’s premier upscale condominium complex! This bright and spacious corner unit has been freshly painted and is truly move-in ready. The open-concept living and dining area is both stylish and inviting, featuring two walls of expansive windows that flood the space with natural light and provide sliding door access to the balcony. The kitchen was tastefully updated in 2022, complemented by new light fixtures and pot lights for a modern touch. This unit offers two bedrooms and two bathrooms, with laundry conveniently located just down the hall. You'll love the 9-foot ceilings, engineered hardwood flooring, and the cozy electric fireplace, enhanced by a custom-built wall unit. Thanks to its southwest and northwest exposure, you'll never miss a breathtaking sunset! Adding to the convenience, this unit includes two side-by-side EV-ready parking spaces (#17 & #18 on LL2) and a private storage locker (#15) just outside the hallway. The location is unbeatable within walking distance to the GO Train and rail access, scenic walking trails along the Speed River, and all that downtown Guelph has to offer, from local restaurants and shopping to theatre and entertainment. Residents of River House enjoy a range of exceptional amenities, including a state-of-the-art gym with river views, media and party rooms, a guest suite, a library, and more-all conveniently located on the 4th floor. There's also a secure bicycle storage room on P3, with easy access from both the elevator and the Macdonell parking garage. This is a rare opportunity to own a unit in a beautifully maintained and secure building-simply move in and start enjoying everything River House has to offer! (id:37788)
RE/MAX Solid Gold Realty (Ii) Ltd.
2212 Aspdin Road
Huntsville (Stisted), Ontario
Welcome to 2212 Aspdin, just 13 minutes from Downtown Huntsville, nestled on a municipally maintained road. This package comes with approvals in place for a stunning single-family residence on 15 acres of mixed forest, featuring a peaceful bog at the rear of the property. Surrounded by conservation land, this location offers the perfect blend of nature, privacy, and tranquilityideal for a retreat or year-round home. The driveway is installed, the building site is cleared, and everything is ready for you to choose your contractor, select your finishes, and break ground this summer. HST in addition to list price. (id:37788)
Chestnut Park Real Estate


