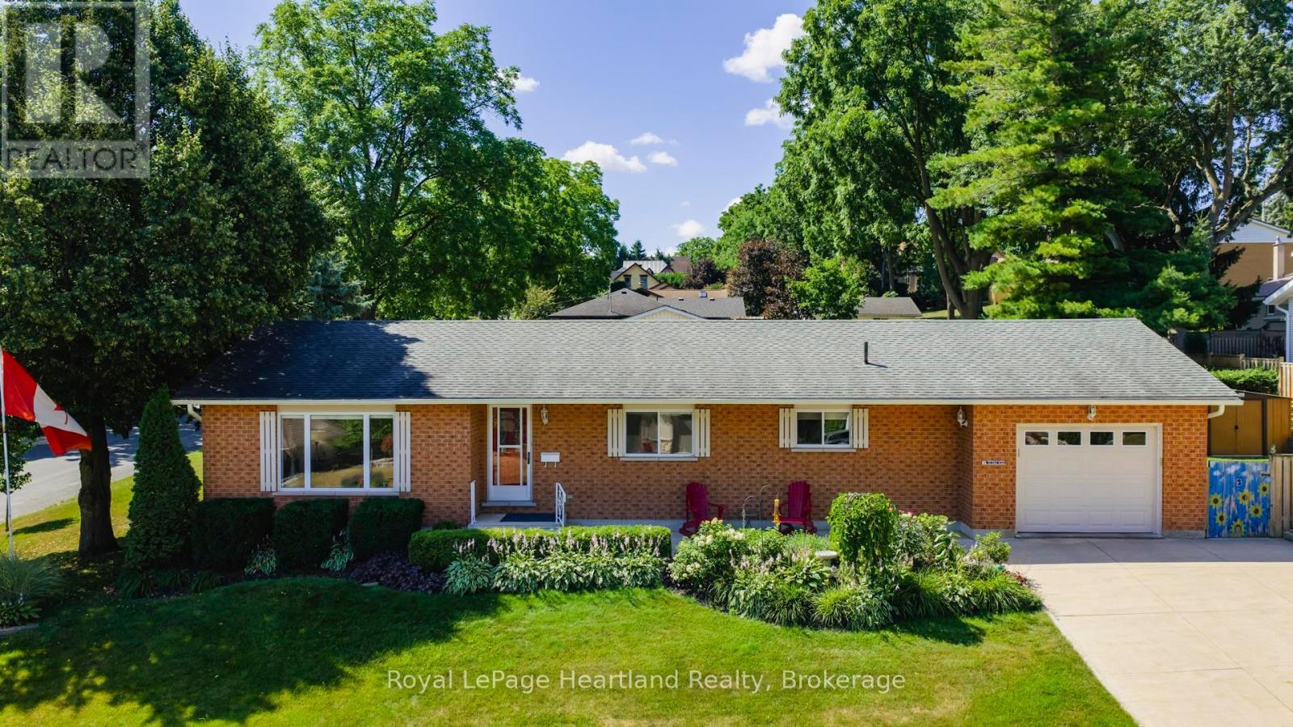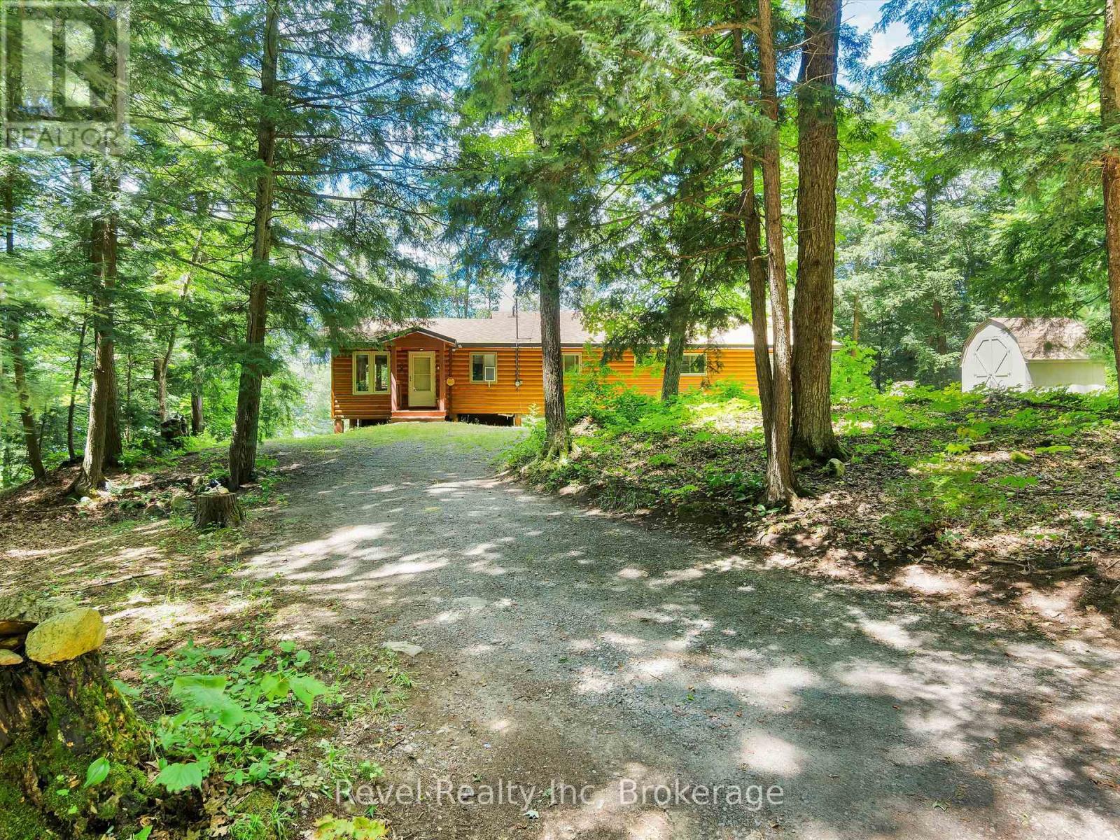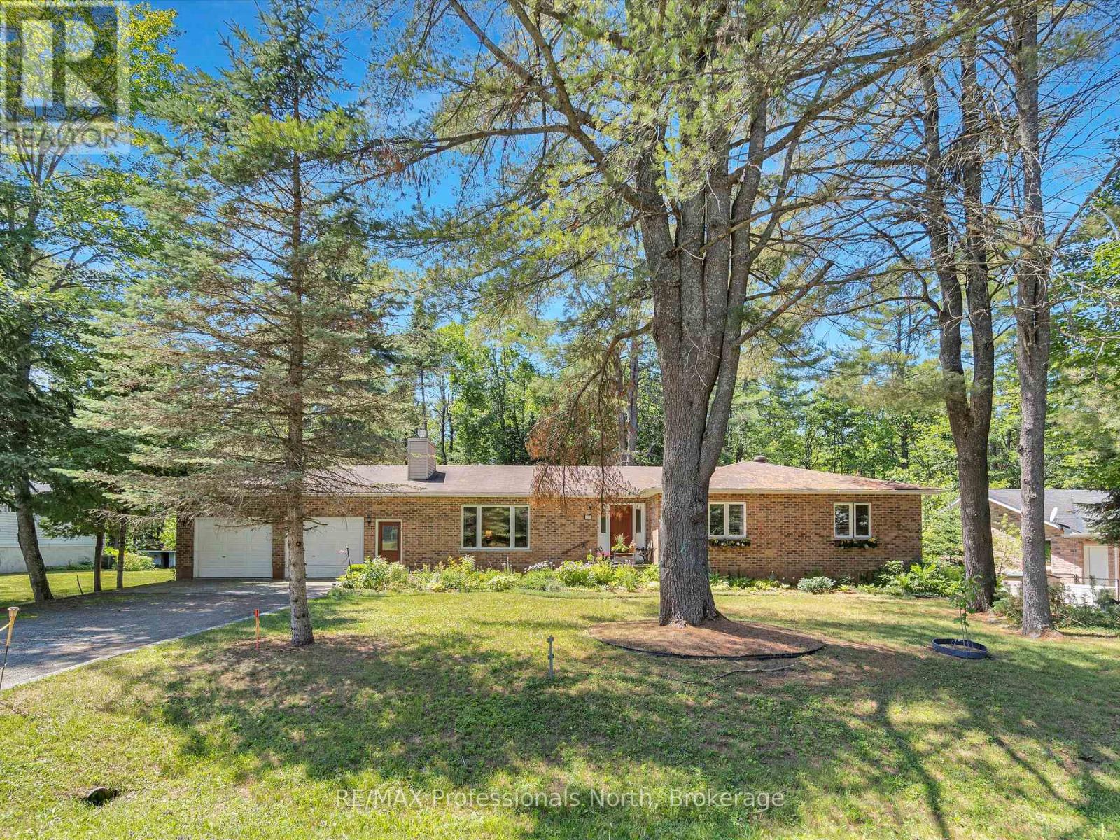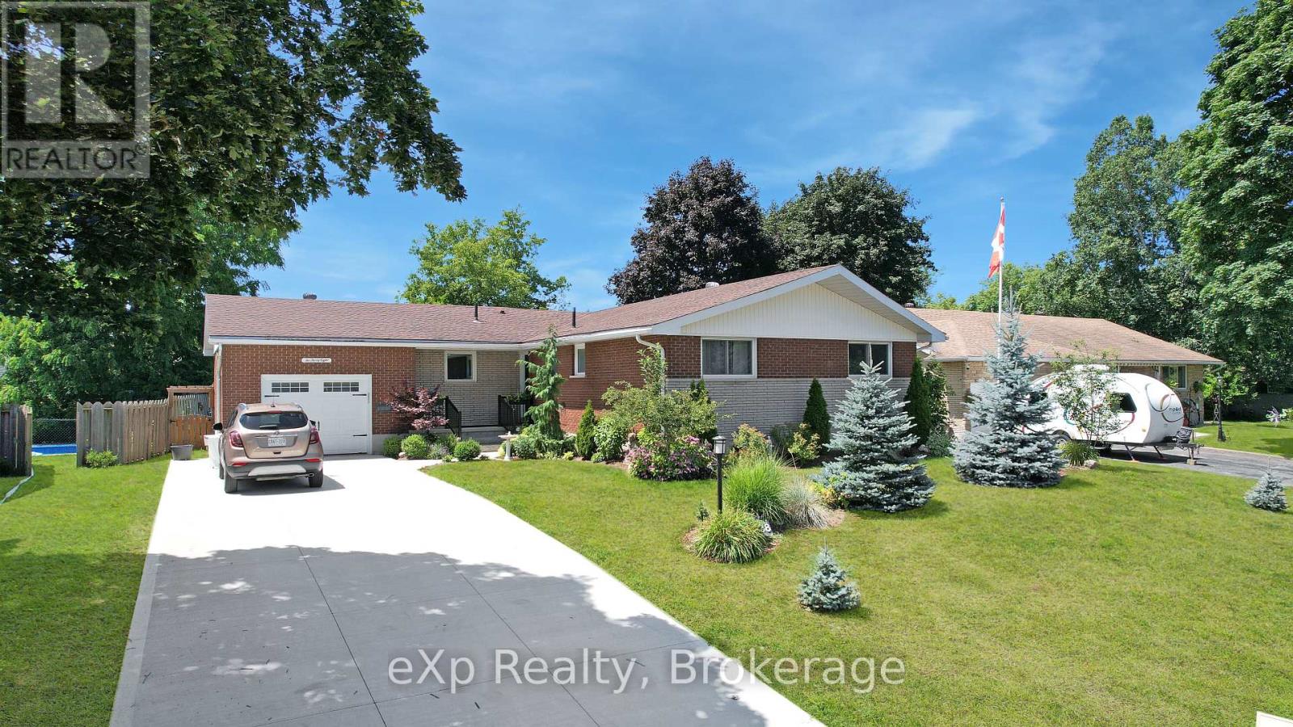110 Ontario Street N
St. Marys, Ontario
Its the perfect time to make a move!! After years of tender loving care and attention this charming, pristine, 3-bedroom, 1.5-bathroom Royal Home brick bungalow, ideally situated on a corner lot with picturesque views of the Thames River from the living room. Enjoy direct access to the Thames River and Grand Trunk Trail just down the street, perfect for nature lovers and outdoor enthusiasts. This well-maintained home boasts numerous updates, including a new main bathroom (2015) featuring modern finishes, step-in walk-in tub/shower combo (2023) for accessibility and convenience a fully renovated kitchen (2013) with granite countertops, glass backsplash, pantry, and stainless steel appliances including fridge, gas stove, and microwave. The back windows of this home were replaced (2010) and front windows updated (2016). Take note of the new trim and baseboards throughout (excluding 3rd bedroom). The entire home has a freshly painted interior and efficiency upgrades which include the on-demand hot water heater in 2023 and a new gas furnace, central air conditioning & air exchanger in 2013. with the . This well maintained home offers main-level living with a partially finished full basement, providing extra space for recreation or storage. Outside, enjoy a fully fenced backyard with raised vegetable gardens, perfect for gardening enthusiasts. A single-car attached garage provides secure parking and additional storage. This lovingly cared-for home combines modern comfort with timeless charm in a desirable riverside location. Move-in ready and waiting for you! (id:37788)
Royal LePage Heartland Realty
20 Summit Crescent
Guelph (Exhibition Park), Ontario
Charming Bungaloft with Legal Basement Apartment in Prime Guelph Location! Tucked away on a quiet crescent just steps from Exhibition Park and a short stroll to downtown, this detached bungaloft offers exceptional versatility. The upper unit features 2 bedrooms, 1 bathroom, and a bright, open layout with aspacious backyard backing onto scenic trailsideal for outdoor lovers. Start your mornings with coffee andend your evenings with drinks on what just might be the best front porch you will ever own. The separateentry legal accessory apartment includes 1 bedroom and 1 bathroom, perfect for in-laws, tenants, orextended family. A rare opportunity in one of Guelphs most desirable neighbourhoods! Book your showingtoday, this property will not be available long! (id:37788)
Coldwell Banker Neumann Real Estate
205 - 361 Mosley Street
Wasaga Beach, Ontario
**All inclusive & Fully Furnished 2 Bedroom Suite w/ Balcony For Annual Rental** Welcome to Wasaga Riverdocks, Wasaga's Premier Waterfront Luxury Rental Suites.Coin operated shared laundry is available on main floor Located perfectly on the Nottawasaga River, and directly across from Wasaga Beach Provincial Park area 2. Enjoy both river & beach, along with hiking/biking/walking trails, private & public beaches & so much more. 3 Person max occupancy for 2 Bedroom Suite (id:37788)
Royal LePage Locations North
1458 Wildren Place
Cambridge, Ontario
This 3 bedroom semi-detached home is located in an ideal spot in Preston, within walking distance of schools, downtown Preston, walking trails, and Riverside Park. This home is located on a quiet cul de sac and has been beautifully landscaped and well kept for many years. There is potential to create a granny suite with a separate entrance. Book before it's gone. Roof and back of the house windows done in 2019. (id:37788)
RE/MAX Twin City Realty Inc. Brokerage-2
1022 Bird Lake Crescent
Bracebridge (Oakley), Ontario
Welcome to Your Lakeside Retreat on Bird Lake. This almost 1,800 sq. ft. four-season-potential cottage offers the perfect blend of comfort, space, and serene privacy. Set on just under an acre of land with 200 feet of private shoreline, this property guarantees peace and seclusion in the heart of nature. Lovingly maintained and upgraded annually by the original owner since 1971, the home offers main floor living with 4 spacious bedrooms and 2 bathrooms. The open-concept living/dining area is warm and inviting, centered around a custom-built stone fireplace, handcrafted by a local artisan using locally sourced stone to suit the cottages character. Expansive windows bring in beautiful views of Bird Lake, and a huge deck spans the entire lakeside of the cottage, ideal for entertaining or relaxing. Enjoy the tranquil Muskoka/sunroom, perfect for morning coffee or quiet evenings overlooking the water. The property includes two garden sheds, tons of storage, and a sandy, walk-in shallow entry into the lake, perfect for kids and water lovers alike. The crawl space is easily accessible, making it simple to convert to a true four season home if desired. The septic system was replaced in 2011, and road access is municipally maintained from May to November, with an option for year-round plowing available through a local cottage association for just $900/year. Whether you're looking for a family cottage, income property, or your forever retreat, this Bird Lake gem checks all the boxes for peaceful lakeside living. (id:37788)
Revel Realty Inc
Royal LePage Rcr Realty
562 Laurel Street
Cambridge, Ontario
Welcome to 562 Laurel Street – a completely renovated century home in the heart of Preston, Cambridge. This 3+1 bedroom, 2.5-bathroom all-brick home blends timeless character with modern updates on a quiet, family-friendly street just steps to Riverside Park, trails, schools, dining, and only minutes to the 401, Toyota, and YKF Airport. The main floor features brand new luxury vinyl flooring with proper subflooring to eliminate squeaks, a stunning new kitchen with modern appliances, fresh paint, updated electrical, and an updated powder room. Enjoy California shutters and a new window in the dining room. Upstairs, the spacious primary suite includes a new walk-in closet, a luxurious ensuite with heated floors, and a beautiful barn wood accent wall. The guest bathroom has also been updated with new flooring, fixtures, and lighting. The fully finished basement offers a large rec room, a fourth bedroom, and a newer furnace. Flooring has been upgraded to luxury vinyl with Dricore subfloor, and both a reverse osmosis and water softener system have been added. Electrical has also been updated throughout the lower level. Outside, you'll find a newly enlarged two-tier deck, a new side fence, and a detached double garage with a bonus room perfect for a greenhouse or hobby space. The backyard is private, low-maintenance, and includes a hot tub pad with hookups already in place. There's also potential to finish the attic for additional living space and a side yard ideal for a tiny home or garden suite. With historic curb appeal, modern upgrades throughout, and room to grow, this home is a rare opportunity in one of Cambridge’s most desirable communities. Just move in and enjoy! (id:37788)
Century 21 Heritage House Ltd.
30 Everglade Crescent
Kitchener, Ontario
Welcome to 30 Everglade Crescent – A Rare Gem in the Heart of Williamsburg, Kitchener. This exceptional 2-storey home sits on a premium pie-shaped lot that backs onto a serene greenbelt with a tranquil water feature offering stunning views & added privacy. With impressive curb appeal, lush landscaping & parking for up to 4 vehicles (3 in the driveway (2022), 1 in the garage), this home is as functional as it is beautiful. Step inside this carpet-free home, with carpet just on stairs, The entire house features luxury flooring installed in 2022, complemented by California shutters, modern light fixtures & a fresh coat of paint. The open-concept layout is ideal for everyday living, with a spacious living & dining area flowing seamlessly into the upgraded kitchen featuring granite countertops, SS Appliances, a chic backsplash & a central island. Upstairs, the second level offers a generous primary bedroom retreat complete with a walk-in closet & a 4pc ensuite. 2 additional bedrooms provide ample space, each with beautiful views of the surrounding green space & share access to a stylishly renovated 4pc main bathroom featuring quartz countertops. Downstairs is fully finished basement, includes a spacious Rec Room, 3pc bath & a bonus 3-season room. The updated laundry area & modern staircase add further convenience. With a separate side entrance via a poured concrete stairway, the lower level provides excellent potential as a rental unit or mortgage helper. Step outside to enjoy your very own backyard oasis. The raised deck overlooks peaceful green space, making it the perfect setting for hosting summer BBQs, outdoor dining or simply relaxing evenings or weekend gatherings. The fully fenced backyard provides a safe & private environment. With Brand new AC & Furnace (2025) & Conveniently located just minutes from HWY 7/8, close proximity to shopping centres, public transportation & top-rated schools, This is a home you don’t want to miss, Book your private showing! (id:37788)
RE/MAX Twin City Realty Inc.
62 Foxglove Crescent
Kitchener, Ontario
Welcome to 62 Foxglove Crescent: A Beautifully Renovated Freehold Townhome in One of Kitchener’s Most Sought-After Neighborhoods! Step into this immaculate 2-storey FREEHOLD townhouse, meaning NO condo fees, nestled in a prime family-friendly community. Recently renovated & freshly painted throughout, this move-in-ready home is a true gem. As you enter, you’re greeted by a bright & open-concept main floor boasting a thoughtfully designed layout. The freshly Renovated kitchen, 2025, featuring quartz countertops, stylish cabinetry & new stylish faucet. Adjacent to the kitchen, the dining room & sunlit living room create a seamless flow, filled with natural light & adorned with carpet-free flooring for a clean, contemporary feel. Upstairs, discover 3 generously sized bedrooms, each offering comfort, along with a freshly updated full bathroom. The primary bedroom includes a spacious closet space, making it the perfect retreat with outside views. A fully finished basement, Renovated in 2023, featuring two additional bedrooms, a modern 3-piece bathroom, and abundant storage space, offering incredible flexibility whether you need guest rooms, home offices, or extra family living space. Outside, enjoy your private, fully fenced backyard with a deck ideal for summer BBQs, morning coffee, or peaceful evening relaxation. The extended driveway easily fits two cars, adding even more convenience. This well-maintained home is packed with upgrades, including: Roof (2016); New kitchen (2025); Water softener (2024), Basement renovation (2023); Fresh paint (2025); Situated in a highly accessible location, you're just minutes from top-tier amenities including the Sunrise Shopping Centre, The Boardwalk, Highway 7/8, 401 access, schools, trails, public transit, restaurants & parks. Everything your family needs is right at your doorstep! Whether you're a first-time homebuyer, investor, or growing family, this house offers an unbeatable blend of space & location. Book your showing today! (id:37788)
RE/MAX Twin City Realty Inc.
172 Mercer Road
Cambridge, Ontario
Welcome to 172 Mercer Rd., Cambridge. You'll be instantly impressed by the curb appeal and right away you'll see how lovingly cared for this home has been. This wonderfully maintained bungalow is full of charm, absolutely spotless and offers unlimited potential. Wood kitchen cabinets are back in style and the oak cabinets in this eat-in kitchen are in great condition! The living room is spacious with an electric fireplace, recent carpet and a large bright window. The 4 piece bathroom on this floor has been nicely updated and all 3 bedrooms are spacious and comfortable. The basement is finished with a 3 piece bathroom, a large family room with an electric fireplace, a bonus room that could be an office, guest room, hobby room or play room, a storage room and workshop and large laundry room. A separate side entrance may offer in-law suite potential. There is a large shed at the end of the driveway. Your summer evenings can be spent on the shaded deck in the pretty backyard. Whether you're searching for your first home, ready to downsize or exploring your investment options, this home could be right for you. (id:37788)
Royal LePage Crown Realty Services Inc. - Brokerage 2
113 Glendale Road
Bracebridge (Monck (Bracebridge)), Ontario
Welcome to this well maintained 3-bedroom, 2-bathroom brick bungalow nestled in one of Bracebridge's most desirable subdivisions. Set on a generous ravine lot, this property offers the perfect blend of privacy, nature, and convenience. Built by Royal Homes, known for quality and craftsmanship, this home is ideal for families, retirees, or anyone seeking peaceful, one-floor living close to town. Step inside to find a bright and functional layout featuring a spacious living area with natural gas fireplace and large windows that bring in plenty of natural light, and an eat-in kitchen perfect for everyday living with walkout to back deck. overlooking the ravine back yard The sizeable primary bedroom includes a walk-in closet and private ensuite, while two additional bedrooms offer flexibility for family, guests, or home office use.The full, unfinished basement presents an excellent opportunity to expand your living space or create a custom rec room, workshop, or gym to suit your lifestyle. The attached double garage and wide driveway ensure ample parking and storage. Outside, enjoy the serenity of a lush backyard backing onto a tranquil ravine, surrounded by mature trees for exceptional privacy. Whether you're sipping coffee on the deck or watching local wildlife, this yard is your personal retreat.All of this is just minutes from top schools, the Bracebridge Sportsplex, golf courses, shopping, restaurants, and scenic trails. Discover a quiet, family-friendly neighbourhood where pride of ownership shines. (id:37788)
RE/MAX Professionals North
78 Beaumont Drive
Bracebridge (Muskoka (N)), Ontario
Experience the dream of waterfront living on the Muskoka River (with Lake Muskoka access) in this 5-bedroom, 3-bathroom, 2900 sqft century home including the 2 sunrooms! Found on 0.8 acre of land, enjoy 148-feet of shoreline, complemented by a large dock, ideal for swimming, paddling, and leisurely cruising into the picturesque Lake Muskoka. This property is level with a slope to the dock (no crossing the road to get to the waterfront). Inside, the eat-in kitchen opens onto a 3-season sunroom spanning the front of the house, offering a slightly elevated view of the river and park setting. The separate formal dining room is shared with a quiet sitting room. 10' ceilings throughout the home. All bedrooms are on the 2nd floor and feature double closets in 4. The primary bedroom suite offers ultimate convenience and comfort, with a 3pc ensuite bathroom and private sunroom offering a view of the river and manicured parkland across. The main floor family room offers a red brick gas fireplace, sliders to the front deck, patio and spacious yard (between the road and house) provides a serene and private spot surrounded by trees. Insulated double garage with an additional storage space built-on, and a drive-thru door to exit out the front or back, plus plenty of parking on an asphalt driveway. Ample storage is available in the basement, where a recently replaced gas-fired boiler system (valued at $18,000) provides hot water for the radiators through the house, keeping the house nice and cozy in the winter months. Every day convenient location just 1-min down Beaumont Dr in-town Bracebridge, on all town services including high-speed fibre internet, natural gas, water/sewer, & garbage/recycling pick-up. Just a 1-min drive to the Trans Canada Trail, Tennis/Pickleball Courts, & Dog Park, and only 4 mins to Kelvin Grove Playground and Bracebridge Bay Falls Trail. Kirby's Beach and its accessible playground are just 6 minutes away. (id:37788)
Royal LePage Lakes Of Muskoka Realty
238 4th Avenue
Hanover, Ontario
Located in one of Hanover's most desirable, quiet neighborhoods, this updated home features a fully renovated kitchen, three modern baths, and stylish upgrades throughout including windows and flooring. The fenced backyard offers beautiful perennial gardens, while the basement includes a relaxing sauna. A move-in ready gem in a prime location! (id:37788)
Exp Realty












