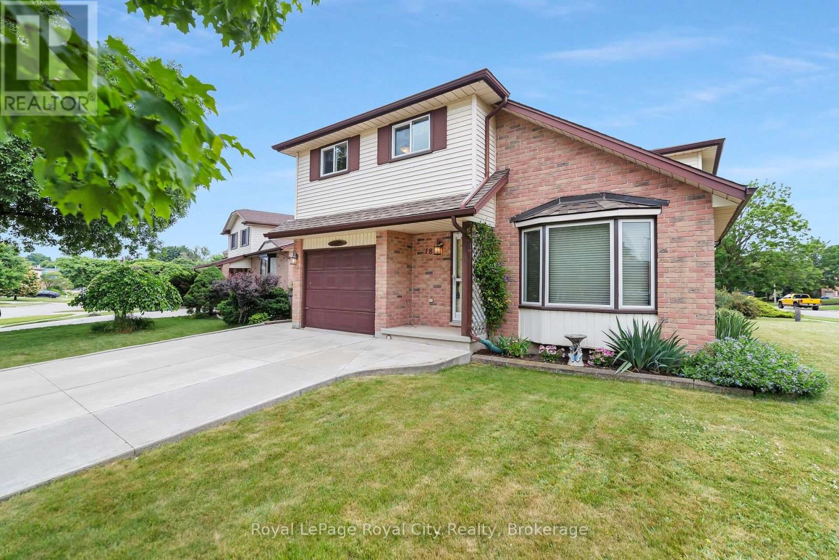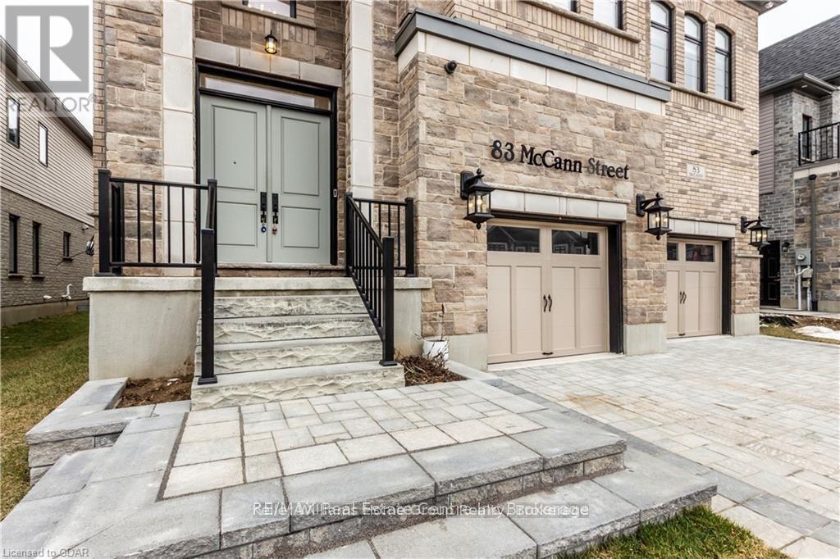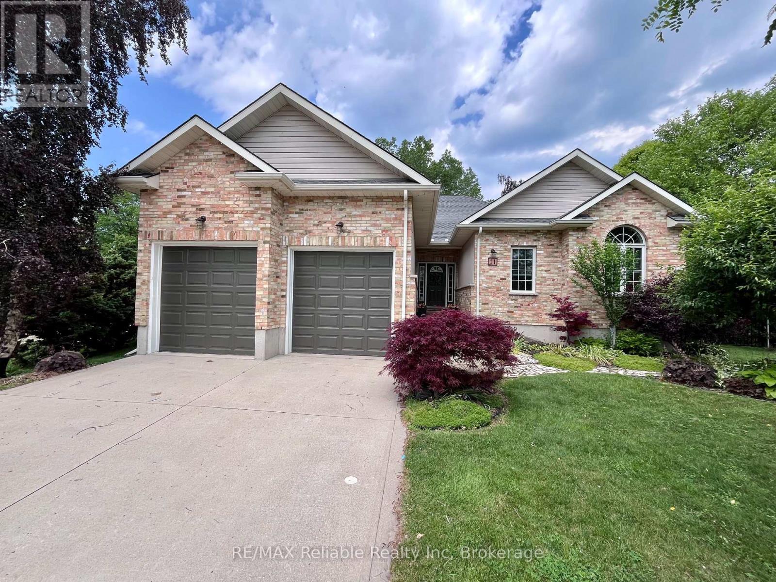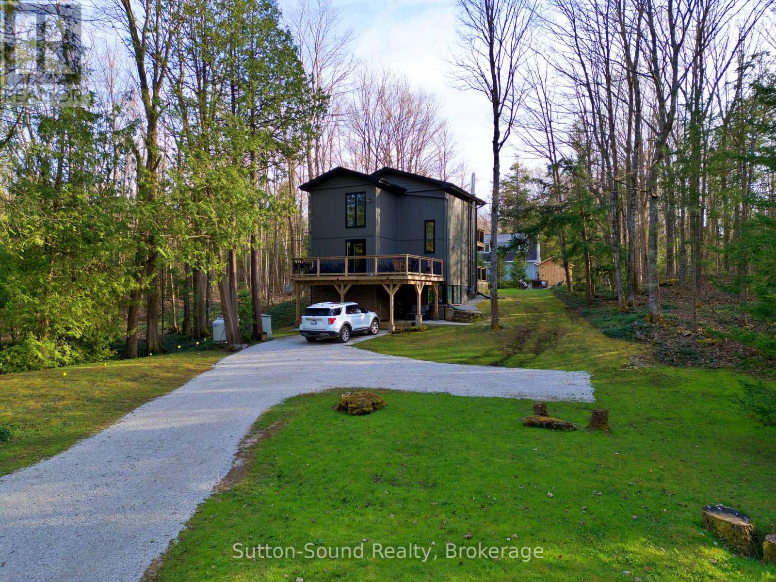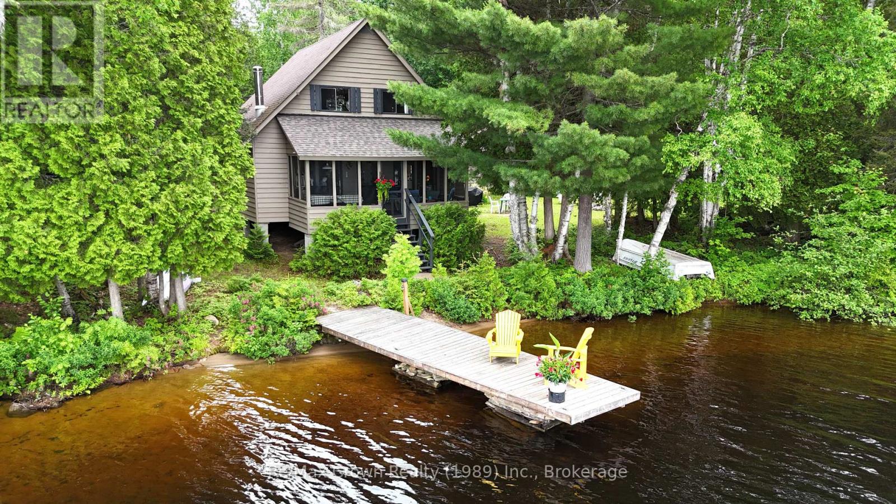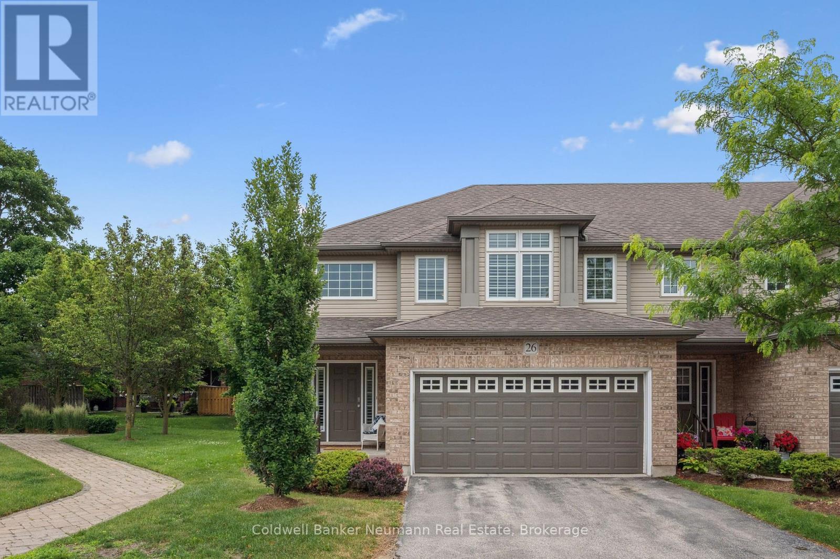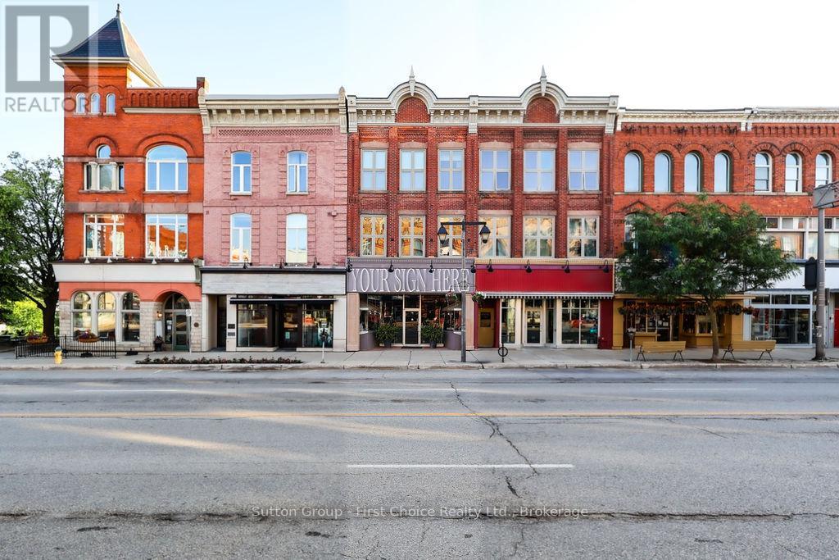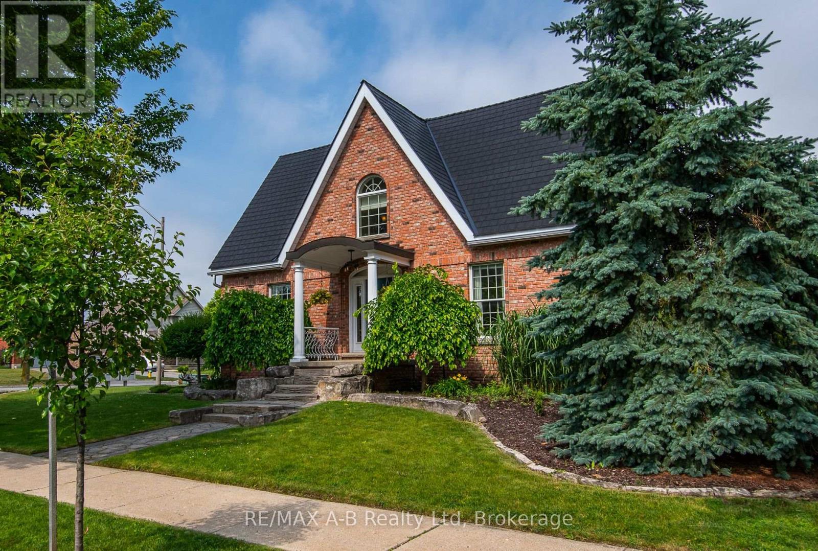18 Smart Street
Guelph (Kortright West), Ontario
Welcome Home! The original owner has loved and maintained this 2 storey since it was built and now it's time for a new family to move in and make memories here. Hardwood flooring and a vaulted ceiling with skylights in the living room greets you as you enter. The adjoining dining room will be a great place to have all those family meals. Beyond the dining room is the updated kitchen with quartz counters with crisp white subway tile backsplash and stainless appliances. Walking out from the kitchen is your backyard oasis where you are sure to spend many summer hours. A gazebo over the deck provides shade and a fantastic place to curl up with a good book or your morning coffee. Stepping down into the yard is the main attraction ... the inground pool! Kids and adults will definitely appreciate this feature... especially with this summer heat. It was certainly a favourite spot for the current owner and will be missed. The storage shed can accommodate all of your pool gear. Heading back inside and upstairs, there are 3 spacious bedrooms ... including the primary with a 3pc ensuite bath and a 4pc main bath with updated counter. The basement has a drycore subfloor and is insulated and framed - ready for your finishing ideas to customize the space. There is already a cedar-walled 3pc bath so the rest is up to you! Set on a large, fenced, corner lot in a mature south end neighbourhood, within walking distance to Jean Little Public School and an easy drive to all amenities. Updated vinyl windows (except ensuite bath), shingles replaced approx. 8 years ago, pool liner replaced approx 6 years ago and new solar blanket June 2025 (id:37788)
Royal LePage Royal City Realty
83 Mccann Street
Guelph (Kortright East), Ontario
Stunning Luxury Home on Quiet South-End Crescent!! Welcome to this exceptional luxury residence nestled on a serene south-end crescent, offering the perfect blend of elegance, space, and modern convenience. Thoughtfully designed for family living and entertaining, this home boasts premium upgrades throughout.Step inside to discover an expansive dining area anchored by a grand staircase an impressive focal point for gatherings of any size. The chefs dream kitchen features a striking center island, luxury built-in appliances, quartz countertops, a walk-in pantry, and seamless flow into the main living spaces.Retreat to the private primary suite complete with its own balcony, a spa-inspired 5-piece ensuite with a freestanding tub, oversized frameless glass shower, and an exceptional walk-in closet/dressing room to accommodate your full 4-season wardrobe.Upstairs, you'll find four spacious bedrooms, each with its own ensuite, plus a cozy family room ideal for relaxing evenings or a kids retreat.Additional highlights include:10-ft ceilings on the main level, 9-ft ceilings on the upper floor and basementEngineered wood stairs and upgraded finishes throughout Smart home automation with Control4 audio system Central air and high-efficiency mechanical systems Finished basement designed for entertainment and family gatherings Oversized 2.5-car garage and a triple-car driveway This turnkey home truly has it all. Don't miss your chance to view this exceptional property call today to book your private showing! (id:37788)
Keller Williams Home Group Realty
Lot 6-10 Moon Road
Dysart Et Al (Dysart), Ontario
Excellent and rare opportunity to own approximately 780 acres of vacant land in the heart of Haliburton County's cottage country (approximately5 minutes west of Haliburton Village). Two separately deeded vacant lots boasting rolling acres filled with beautiful open hardwood (including an abundance of maple and ash). Many forested areas with no low brush that provide site lines down the clear hillsides which are great for hunting. Established trails for ATVs or you could even comfortably drive a side by side in most areas. Some older trails require some grooming for complete access around the entire properties to enjoy the full adventurous experience. Awesome venue for any outdoor enthusiasts providing kilometers of opportunities for sporting such as hunting, hiking, snowmobiling, snowshoeing, cross country skiing etc. without leaving your own property. Further, these properties are easy access with the perfect terrain for a possible sugar shack. FANTASTIC prospect for a family retreat! Lakes, golf courses, hospital and amenities/services nearby. (id:37788)
Century 21 Granite Realty Group Inc.
11 Ducharme Crescent
Bluewater (Bayfield), Ontario
Welcome to 11 Ducharme Cres! Located on a quiet street, this beautifully maintained bungalow has so much to offer. As you step into the welcoming foyer, youll appreciate the thoughtful design and quality finishes throughout. The open concept layout features a spacious living room with a stunning cathedral ceiling, dining area and a well appointed kitchen, complete with a large island and walk-in pantry, ideal for both everyday living and entertaining. The main floor boasts 9' ceilings and warm maple flooring, creating a bright and inviting living space. The primary bedroom is a true retreat with its own 3 pc ensuite and terrace doors that lead out to a private hot tub area. A second bedroom, office/library, main floor laundry and a 4 pc bathroom round out the main level. The fully finished basement offers a large rec room, 2 additional bedrooms, a 4 pc bathroom and an exercise/hobby room, as well as plenty of storage. The attached 2 car garage provides even more versatility, with one side currently being used as a workshop/storage area. Step outside and be wowed by the private backyard. Enjoy morning coffee under the covered porch, relax to the sound of Lake Hurons waves, or entertain guests on the tiered decks. The spacious lot also includes a gazebo, fire pit area and garden shed. This immaculate home is move-in ready and a rare find in one of Ontarios most charming lakeside communities. Dont miss your chance to call the quaint village of Bayfield your home! (id:37788)
RE/MAX Reliable Realty Inc
134 Lakeview Drive
Georgian Bluffs, Ontario
Discover this move-in-ready fully renovated 3-bedroom, 2-bathroom home/cottage offering year-round comfort and a glimpse of beautiful Bass Lake. Located in a private setting with the perfect central location between Owen Sound and Wiarton. Step inside to a large entry with walk in closet for your outdoor attire and a large laundry area with tons of storage and huge folding counter w laundry sink. On this level you will also find a cozy family room with propane fireplace and a 3 pc bathroom. The next level features a freshly updated kitchen (2024) with beautiful modern finishes and a walkout to the large balcony ideal for your morning coffee or evening relaxation. The upper level is complete with a 3 pc bath and 3 spacious bedrooms 1 with its own set of garden doors to a private balcony. Bedrooms all offer good size closets. Outside Enjoy the inviting covered front porch, the spacious back deck or unwind around the cozy firepit all while taking in the sound of nature at its finest. Take advantage of the outdoor recently added 8'x8' storage shed for all of your outdoor toys or garden tools. This charming 4 season home or cottage is offered fully furnished and turn key with patio furniture and BBQ included as well! There has been approval and are future plans for a brand new lake access at the end of the road UPDATES INCL 2019 Soffit, Fascia, windows, doors, siding, tankless water heater, water softener. All you need to do is pack your clothes and move in enjoy! Don't miss out on this fantastic, affordable home!. (id:37788)
Sutton-Sound Realty
27 Shaded Creek Drive
Kitchener, Ontario
Welcome to this beautiful 3-bedroom, 2.5-bathroom townhome located in the sought-after Doon South area! Just 2 years old, this modern home offers comfort, style, and convenience. The open-concept main floor is perfect for entertaining, featuring a kitchen with stainless steel appliances that flows into a spacious great room. Upstairs, step out onto your private balcony from the principal bedroom and enjoy a peaceful coffee with a view. The principal suite also includes a walk-in closet and a full ensuite bathroom, giving you a relaxing retreat at the end of the day. Second floor also features two additional well-sized bedrooms and a modern main bath — perfect for kids, guests, or a home office setup. Need extra space? The unfinished basement offers plenty of room for storage. This townhome is located in growing, family-friendly community, minutes from Hwy 401, parks, nature walks, shopping, schools and more. Available from August 1st, 2025. Tenant Pays all utilities + hot water heater rent (id:37788)
Century 21 Right Time Real Estate Inc.
45 Bells Road
Unorganized Townships (Tilden Lake), Ontario
Welcome to the charm of this authentic, 1260 sq ft, 4-bedroom, 2-bath chalet-style cottage that captures the natural character and warmth you'd expect in a true Family Retreat. Set on a magnificent level lot with over 2 acres of land and 384 feet of pristine shoreline on Beautiful Tilden Lake, this property offers both space and serenity. Surrounded by Crown Land, this cottage boasts unsurpassed privacy, so hard to find with today's waterfront cottages, making it a true oasis. Situated in an unorganized township, this property offers endless potential for furture development. Whether you envision creating a multi-generational retreat, adding additional cottages, or simply enhancing the existing structures, you'll enjoy the freedom to build without the constranints of excessive red tape. Additional features include: open concept living space with sunporch just steps from the water's edge, mainfloor laundry, a detached garage with hydro, a charming boathouse (new roof 2024), good cell service, and low property taxes. Cottage is being sold furnished with all appliances (new dishwasher 2024) and kitchen items such as dishes, pots, pans etc plus 14' boat w/motor, 2 kayaks and miscellaneous tools - a perfect Turn-Key package. Tilden Lake is know for it's natural beauty, a popular spot for canoeing, fishing & camping. If you've been searching for that special cottage escape, this is your chance to own a piece of Northern Paradise. (id:37788)
RE/MAX Crown Realty (1989) Inc.
119 John Street W
North Huron (Wingham), Ontario
One of Wingham's original estate homes, this impressive 5-bedroom, 3-bathroom century home sits on a private double lot surrounded by established gardens and mature trees a true in-town oasis. Built in 1890 on the site of a former quarry, the property offers a rare combination of character, space, and seclusion, all within walking distance of everything the community has to offer. The home has been carefully maintained and thoughtfully updated over the years, blending original charm with modern comfort. Inside, you'll find a custom kitchen, a bright sunroom, and spacious living areas with timeless details throughout. Upstairs offers plenty of room for family or guests, including a large primary suite. The detached carriage house adds even more versatility, with a workshop above the garage and a utility space that opens directly into the gardens ideal for storage, hobbies, or future creative use. A mature oak at the edge of the driveway is said to have royal roots, a small but meaningful nod to the homes deep connection to the areas history. Located just two blocks from downtown Wingham and minutes from the river, parks, and walking trails with the hospital and school less than five minutes away this is a rare opportunity to own a piece of history in a truly special setting. (id:37788)
M1 Real Estate Brokerage Ltd
26 - 255 Summerfield Dr
Guelph (Pineridge/westminster Woods), Ontario
Step into style and substance at 255 Summerfield Unit 26 a rare bright end-unit condo townhome that blends smart design with everyday luxury. With 3 bedrooms, 4 bathrooms, and over 1,800 sq ft of finished space, this is the turnkey home you've been waiting for.The moment you walk in, you're greeted by a dramatic two-storey entryway that sets the tone for the spacious layout. The open-concept main floor invites you in with an upgraded kitchen, expansive living and dining areas, and convenient main floor laundry all bathed in natural light. Upstairs, discover a recently renovated primary ensuite complete with a skylight that drenches this space with natural light. Two additional bedrooms offer flexibility for kids, guests, or a home office. Love to entertain? The finished basement with a wet bar transforms into the ultimate hangout space, while the private deck is ideal for weekend BBQs or winding down after work. Plus, with a double car garage, there's room for your vehicles and your lifestyle.Tucked away on a quiet crescent in Guelphs vibrant south end, you're just minutes from shopping, dining, walking trails, and Highway 401. Whether you're a growing family, busy professional, or downsizer who refuses to compromise, this home hits every mark. Modern. Move-in ready. And made for you. Book your showing today. (id:37788)
Coldwell Banker Neumann Real Estate
78 Ontario Street
Stratford, Ontario
Excellent retail location in Downtown Stratford available for Lease. Located in one of the best blocks in the City Center with neighbouring shops and restaurants will position your business poised for success. 2000 square feet composed of a large retail area, storage, dressing rooms and washroom. Showcase display windows and large sign band provide good visual exposure. Financial qualifications, deposits and suitable business plan required. Common fees are estimated at $7.50 per square foot. Kindly do not go direct. For more information or viewing, contact your trusted REALTOR. (id:37788)
Sutton Group - First Choice Realty Ltd.
213 - 45 Kingsbury Square
Guelph (Pineridge/westminster Woods), Ontario
Welcome to 213-45 Kingsbury Square where style, space, and convenience come together in Guelph's vibrant South End. This beautifully appointed 2-bedroom + den condo offers a modern open-concept layout, enhanced by tasteful finishes and a calming neutral palette that immediately feels like home. The kitchen is a true showpiece, featuring stainless steel appliances, rich espresso cabinetry, granite countertops, ceramic tile flooring, and an oversized breakfast barperfect for casual meals or hosting friends. The bright and airy living area boasts sleek laminate flooring and opens onto a spacious, private balconyan ideal spot to enjoy your morning coffee or unwind in the evening. The primary bedroom is impressively sized with a large feature window and double closet, while the second bedroom offers flexibility for guests or family. A versatile den provides the perfect space for a home office, hobby area, or cozy reading nook. The modern 4-piece bath includes a granite-topped vanity and a tiled tub/shower combo, and the convenience of in-suite laundry adds everyday ease. One dedicated parking space is also included. Located just steps from everything you need-groceries, restaurants, fitness centres, banks, the Pergola Commons Movie Theatre, LCBO, and more; this condo is perfectly positioned. With quick access to the 401, it's a commuter's dream and a fantastic place to call home. (id:37788)
Coldwell Banker Neumann Real Estate
292 Woods Street
Stratford, Ontario
Custom Charm on Coveted Woods Street. Nestled on a picturesque corner lot in one of Stratford's most sought-after neighbourhoods, this beautifully crafted custom home offers exceptional comfort, thoughtful design, and lasting value. Main Floor Luxury ~ Step into a bright, open-concept layout where form meets function. The main floor hosts two bedrooms, including a serene primary retreat complete with a walk-in closet and a 4-piece ensuite. The second bedroom enjoys ensuite privilege, perfect for guests or family. The laundry room is located on the main floor for added convenience. A cozy living room with gas fireplace, dining room and updated kitchen complete the main floor. Upper-Level Oasis ~ The upper level boasts a third bedroom, a spa-like bathroom with a hot tub and separate shower, and a versatile loft-style family room, media lounge or games area. Comfort Meets Innovation ~ Enjoy cozy winters with a heated driveway, a rare and practical upgrade that brings ease to snowy mornings. Above, a recycled rubber roof with a 50-year transferable warranty offers peace of mind and environmental efficiency. Lifestyle & Location ~ Set in a welcoming neighbourhood and just minutes from Stratford's vibrant downtown, renowned theatres, and trails. Ready to fall in love with Woods Street? This custom home is truly one-of-a-kind. (id:37788)
RE/MAX A-B Realty Ltd

