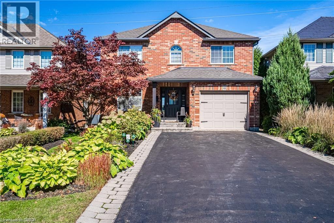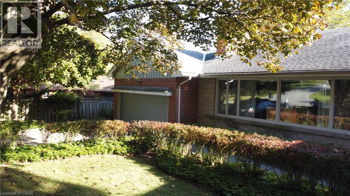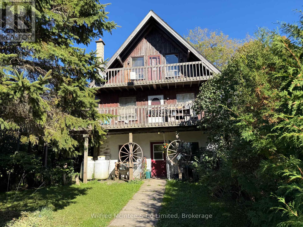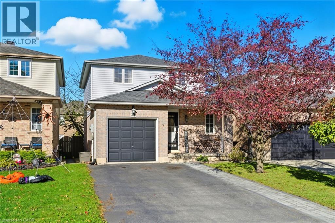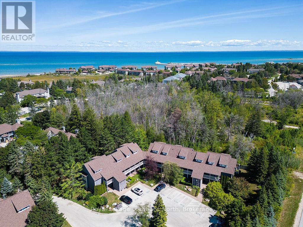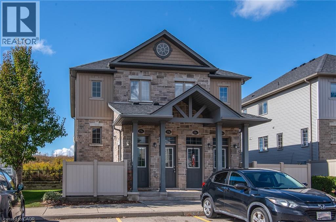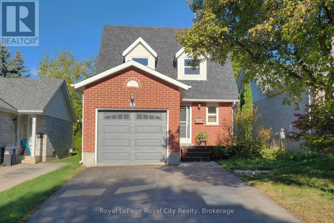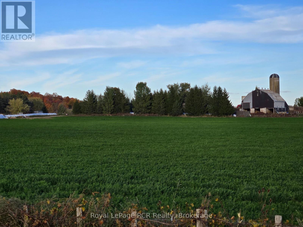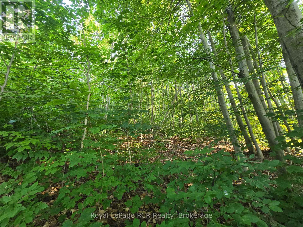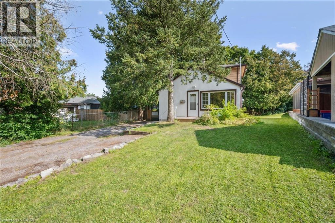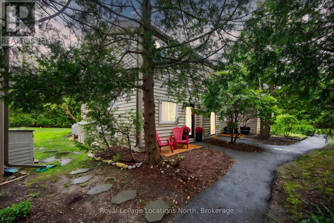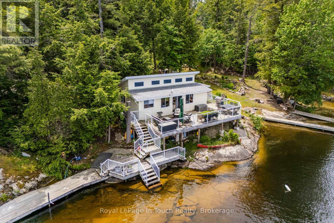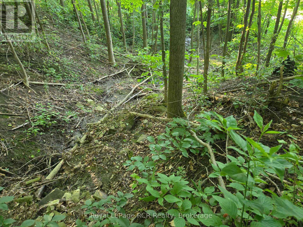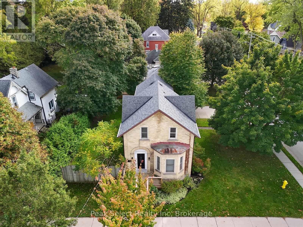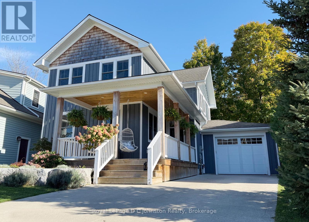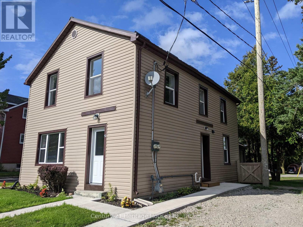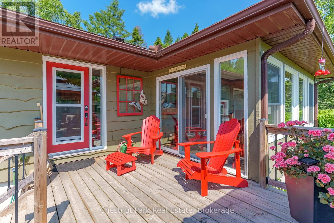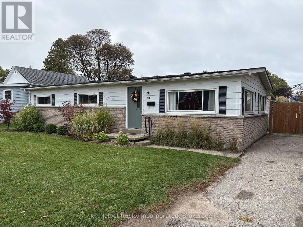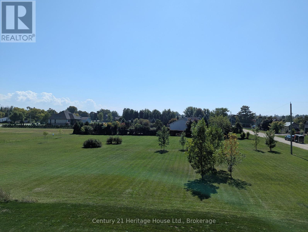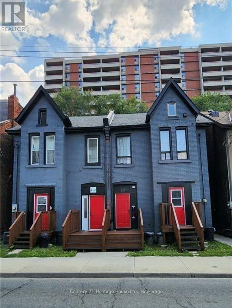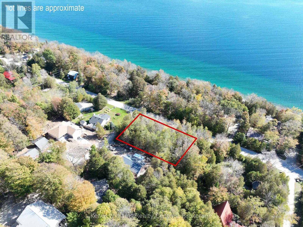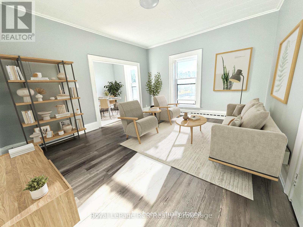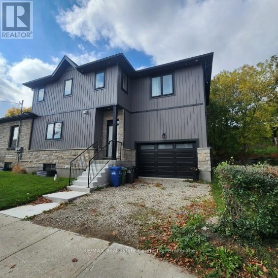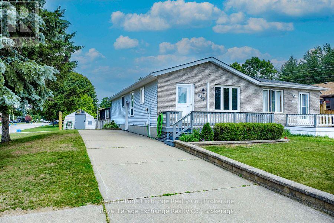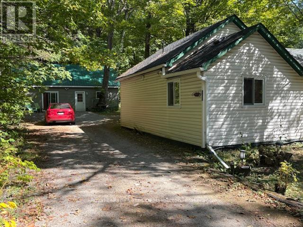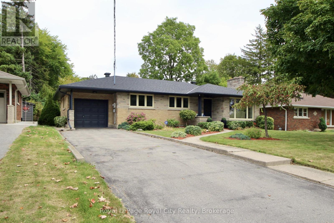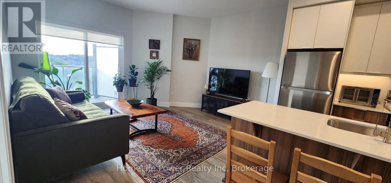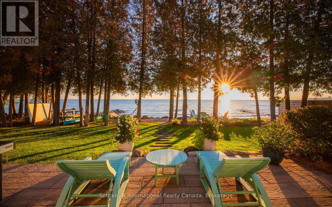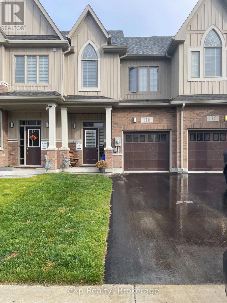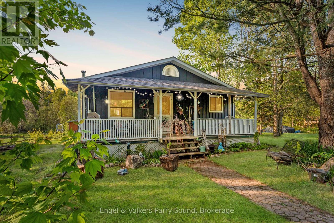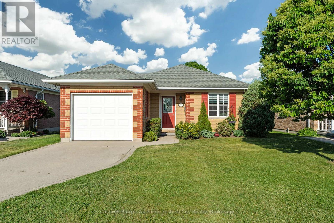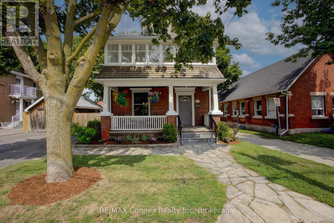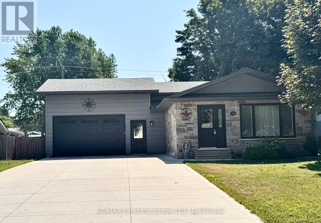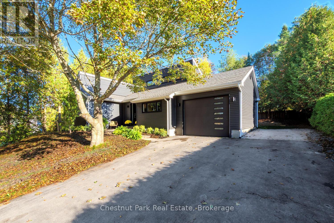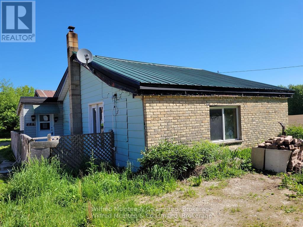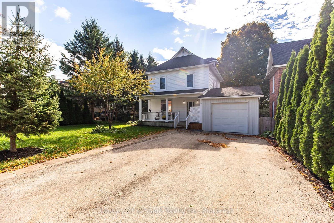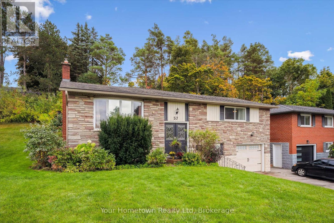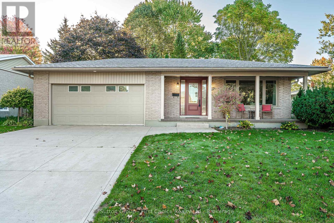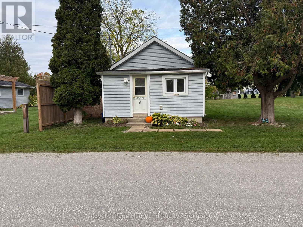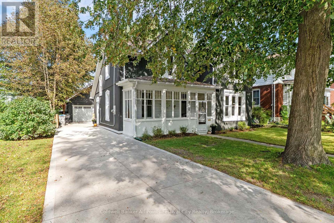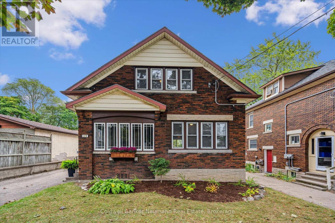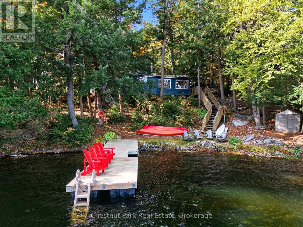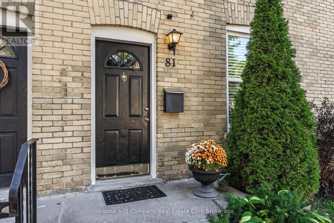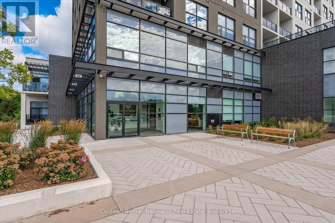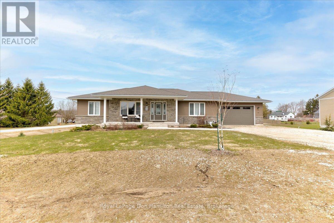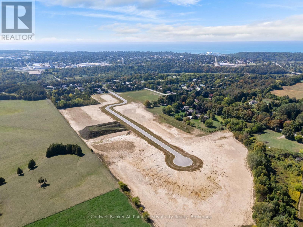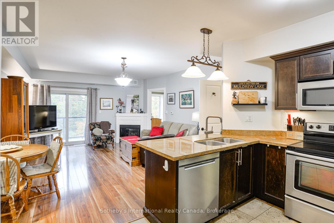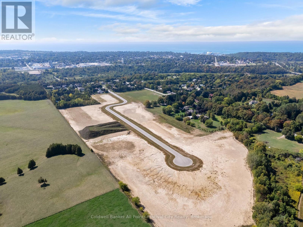44 Grassyplain Drive
Hamilton, Ontario
Welcome to 44 Grassyplain Drive, a charming red-brick home with great curb appeal and beautiful, award-winning gardens. Situated in a family-friendly neighborhood, this home is surrounded by well-maintained, detached properties. As you enter, you’re greeted by a bright foyer that leads to a sunny dining room and a spacious, open-concept kitchen and living room. The kitchen was updated in 2023 with quartz countertops, a matching backsplash, stainless steel appliances, and a central island with seating. The main floor is carpet-free, making it easy to clean, and has a practical layout for both everyday living and entertaining. Upstairs, the large primary bedroom features a walk-in closet and a private 4-piece ensuite. There are also three additional bedrooms, each with plenty of closet space and large windows that let in lots of natural light. A 4-piece bathroom and an office/flex space complete the second level. The finished basement includes a cozy rec room, which could easily be converted into another bedroom if needed. Outside, you can relax on the patio and enjoy the quiet view with no rear neighbors. This home is just minutes away from schools, parks, and the Ancaster Meadowlands Shopping Centre. Well-maintained and move-in ready, it has everything a growing family needs. Book a showing today before it’s gone! (id:37788)
Keller Williams Complete Realty
132 Hillcrest Avenue
Flamborough, Ontario
Classic mid-century modern home with original details and features such as a two wall stone fireplace and a livingroom capable of holding large gatherings of family and friends. Easily updated to contemporary standards while renovating to original modernist aesthetic. Oversized tiered beautiful lot with established gardens and inground pool will surely please you...a real family sanctuary. Please allow 48 hours irrevocable. Contact LB's office for more information. (id:37788)
RE/MAX Real Estate Centre Inc.
International Realty Firm Inc.
601597 Side Road 8 Road
Chatsworth, Ontario
Secluded 50-Acre Horse or Hobby Farm. Set on a beautiful and private 50-acre country property, this one-owner, three-storey home offers peace, privacy, and an abundance of wildlife including deer and a variety of birds. Approximately 35-40 acres are workable land, with about 8 acres of mixed bush. An excellent 30 x 40 horse barn features eight box stalls, hay and straw storage, water and hydro, plus a 15 x 30 lean-to/drive shed. The barn is a couple of years older than the home. A former tile-drained riding ring remains on site. The 34-year-old home offers 3 bedrooms, 2.5 baths, and a flexible layout ideal for extended family or an in-law setup with a second kitchen on the main level. The main floor includes an open-concept kitchen/living area, one bedroom, a 2-pc bath, propane wall heater, and furnace/utility room with 200-amp breakers and a 3-year-old pressure tank. The second level features an open kitchen/dining/living area with dishwasher, centre island, laundry, 4-pc bath, and two walkouts to decks. The third level has two bedrooms, a 4-pc bath, and a walkout to a balcony. Pine plank flooring throughout all levels. A stair lift connects the main to the top floor. Additional features include central air (approx. 8 years), oil furnace serviced annually, propane wall heater (4 years, capable of heating the whole house), and a shingled roof with half replaced 7 years ago and the other half about 15 years ago. The drilled well (approx. 120 ft deep) provides excellent water, and the raised septic system (10-12 years old) was pumped 6 months ago by Schaus. Utilities: Hydro approx. $60/mo; Propane equal billing $340/mo for 6 months; Oil approx. $600/yr. Home requires some updating (cleaning/decorating) but offers tremendous potential in a picturesque, quiet country setting. (id:37788)
Wilfred Mcintee & Co Limited
28 Brookheath Lane
Mount Hope, Ontario
Nestled just outside the Ancaster/West Mountain border, 28 Brookheath Lane is a beautifully renovated detached home that perfectly blends space, comfort, and modern style. Whether you’re moving up, scaling back, or settling in, this turnkey property is ready to welcome you home. Set on an almost 30' x 100' lot in a quiet, family-friendly community, this home sits in a prime position near the back of the subdivision with no through streets—a safe and peaceful spot where kids can play basketball on the road or stroll to Kopperfield Park just around the corner. Step through the covered porch and feel instantly at ease as natural light cascades down the open-to-above staircase, illuminating freshly painted walls in a soft neutral palette (“Powdered Donut”). The newly installed luxury vinyl plank flooring adds warmth and durability throughout the main & upstairs levels, making sure your home will be looking its best for the years to come. Beyond the 2pc powder room, The open-concept living, dining, and kitchen areas flow seamlessly to the backyard, where you can entertain on your new deck shaded by the canopy of a beautiful tree. The kitchen’s granite countertops extend into both above-grade bathrooms for a cohesive, upscale finish. Upstairs features three generous bedrooms, each finished with the same floors as downstairs, and a stylish renovated 4-piece bath. The finished lower level offers a perfect private retreat for guests, complete with a fourth bedroom, 3-piece bath, and cozy recreation room complete with berber carpeting and an electric fireplace- Perfect for Movie nights or Guests. Enjoy inside garage access and parking for up to five vehicles, making life easy in any season or weather. This neighbourhood offers the perfect balance of quiet, semi-rural living with quick access to Hamilton, Ancaster, and major amenities within 10 minutes. Discover the lifestyle you’ve been waiting for—come see what life at 28 Brookheath Lane feels like today! (id:37788)
Real Broker Ontario Ltd.
918 Cedar Pointe Court
Collingwood, Ontario
Welcome to 918 Cedar Pointe Court. This beautifully updated 3-bedroom, 2-bathroom ground-floor corner unit is located in the highly sought-after Lighthouse Point community, one of Collingwood's most desirable waterfront developments.This bright and spacious home features a modern open-concept kitchen and living area with granite counter tops, stainless steel appliances, a gas fireplace, and a convenient pantry/laundry room. The primary suite includes a 4-piece en-suite bathroom, while large windows throughout fill the space with natural light. Step outside to your generous private patio backing onto mature trees, offering peace, privacy, and the perfect space for outdoor dining or relaxation.Included with this unit is a 30-foot boat slip in the private marina, ideal for those who want to enjoy direct access to Georgian Bay.Lighthouse Point offers resort-style living with incredible on-site amenities, including indoor and outdoor swimming pools, tennis and pickleball courts, scenic waterfront walking trails, a large recreation centre with gym, games room, sauna, hot tubs, a playground, and more.Whether you're looking for a full-time home or a luxurious weekend retreat, 918 Cedar Pointe Court offers a unique opportunity to enjoy comfort, style, and an active waterfront lifestyle in one of the areas most prestigious communities. Don't miss this rare opportunity schedule your private showing today. (id:37788)
Royal LePage Locations North
388 Old Huron Road Unit# 19b
Kitchener, Ontario
Welcome to this bright and well-maintained 3-bedroom, 1.5-bath townhome offering 1,457 sq ft of functional living space in a growing Kitchener neighbourhood. The main floor features a spacious front living room with large windows, a convenient powder room, and a modern kitchen with stainless-steel appliances, ample cabinet storage, and generous counter space. The kitchen connects to the dining area, where double French doors open to a private deck—perfect for morning coffee, BBQs, or quiet evenings outdoors. Upstairs, you’ll find three comfortable bedrooms and a full 4-piece bathroom. The primary bedroom offers his-and-her closets, and the home includes in-suite laundry and plenty of additional storage. Enjoy dedicated parking at your door, with visitor parking available in the complex. Located steps from playgrounds, sports fields, pickleball courts, Strasburg Creek Natural Area and other scenic walking trails in Kitchen. A brand-new indoor recreation complex is under construction nearby, soon to feature swimming pools, a turf fieldhouse, and fitness facilities—adding even more value to this convenient location. The area continues to grow, with new shopping and dining options, along with easy access to schools, public transit, the expressway, and Highway 401. This move-in-ready townhome offers a balance of comfort and everyday convenience—perfect for families or professionals looking for a welcoming place to call home. (id:37788)
Keller Williams Innovation Realty
11 Rodgers Road
Guelph (Kortright West), Ontario
Welcome to this bright and spacious 3-bedroom, 1 full bath + 2 half bath home located in the highly desirable Kortright West neighbourhood of Guelph. This rental is perfect for families and includes the entire house, private yard, and garage. Recent upgrades include all new carpet in basement, new deck and new on-demand tankless hot water system. This home is steps from groceries, a local pub, dentist, and four bus stops. This home is in the catchment area for St. Michael Catholic School and Rickson Ridge Public School, both highly regarded in the community. Enjoy nature right at your doorstep with Preservation Park at the end of the street, offering kilometres of scenic forest trails for walking, running, and exploring the forest and wildlife. This home combines suburban tranquility with easy access to amenities the perfect place to call home in Guelph. (id:37788)
Royal LePage Royal City Realty
081310 Grey Road 5 Road
Georgian Bluffs, Ontario
Embrace nature with this 133 Acres Farm Retreat! A true natural paradise for all seasons with approximately 84+ acres workable. 42.5 are tiled, with the remaining 49+ acres of grass and bush. Property has a large bank barn, well suited for livestock, large workshop with 10' ceilings, storage shed, and pit silo. This unique 4 bedroom home has 3 bedrooms on the 2nd floor and 1 on the main floor. Large, bright kitchen/dining room combination overlooks the sunken living room. Lots of windows and a cozy gas fireplace. BONUS: Attached granny suite with a full bath, eat-in kitchen. bedroom and living room. The granny suite has a separate entrance and a lower level rec room. BONUS: Brand new gas boiler system being installed and new hot water heater. Farm is on a paved road and a side road with access from both. All this while being conveniently located, approx. a 20-minute drive to Owen Sound, Port Elgin, Southampton, Wiarton. Whether you envision it as your permanent residence, a dedicated hunting ground, or a serene recreational getaway. Discover this exceptional 133.22 acre property, perfect for farmers, outdoor adventurers and hunting enthusiasts alike. Potential extra package to purchase some equipment, cattle, and over 1,000 bales of hay! Call your Realtor to see it before it's SOLD! (id:37788)
Royal LePage Rcr Realty
126 Old Highway 26 Highway
Meaford, Ontario
Great building Lot in a highly desirable area! Stunning views from this sloping, well-treed property. Just off Hwy 26, sitting on a quiet and peaceful road, this lot is in a prime location between Meaford and Thornbury. Only 20 min to Blue Mountain and Collingwood. Don't miss this chance to build the home of your dreams! Call your Realtor today! VENDOR WILL HELP WITH FINANCING. (id:37788)
Royal LePage Rcr Realty
321 Vine Street
Cambridge, Ontario
Cottage charm in the city. Situated in a conveniently located, quiet family-friendly neighborhood, this freshly painted 4-bedroom, 2-bathroom home offers comfort, privacy and a versatile floor plan. Set well back from the road on a large lot, this property provides a peaceful setting with ample parking for up to 5 vehicles. Inside, you’ll find a brand-new kitchen designed for both function and style, along with large newer windows that bring in natural light while enhancing efficiency. The lower level has in-law potential with a walk-up to a separate entrance, ideal for multi-generational living. Outdoors, enjoy the deck, fenced private yard—perfect for children, pets, or quiet relaxation. Enjoy the seasons with walks by the river on the nearby Bob McMullen Linear trail. With its thoughtful updates, flexible living space, and excellent location close to all amenities, with easy highway access, this home is move-in ready and waiting for its next owner. (id:37788)
Red And White Realty Inc.
305 - 5 Dawson Drive
Collingwood, Ontario
Stunning 2 bed, 1 bath townhouse condo, recently renovated top to bottom. Nestled in the mature trees of Cranberry, this home has been thoughtfully updated throughout, creating a turnkey opportunity for the next owner. The main living/kitchen area is highlighted by a new kitchen (2024) and stainless steel appliances (2024), soaring vaulted ceilings, a custom floor to ceiling electric fireplace wall (2024), and access to a large second storey deck, perfect for taking in sunny afternoons and starry evenings. The ground floor features two sizeable bedrooms, a 4-piece bathroom, and a walkout from the primary bedroom to another outdoor seating area. In addition to an abundance of natural daylight, the custom lighting upgrades are a consistent feature throughout this property. Other recent improvements include a ductless heating/cooling system (2024), hot water tank (2025), baseboard heaters (2024), bathroom (2025), and all new floors and trim (2024). Ideally located in close proximity to everything Collingwood has to offer, and just a few minutes walk to shopping, dining, and Cranberry Golf Course. Book your private showing today! (id:37788)
Royal LePage Locations North
4 Is 270 Six Mile Lake Island
Georgian Bay (Baxter), Ontario
Welcome to 4 Island 270 on stunning Six Mile Lake, a private island retreat with over 400 feet of clean, natural waterfront and some of the most breathtaking north-facing views the lake has to offer. This beautifully maintained property features a charming 2-bedroom, 1-bathroom cottage, perfect for relaxed lakeside living, along with a 300 sq. ft. bunkie ideal for guests or extra family. Step outside and enjoy fantastic swimming right off the deck, or take advantage of the waterpark-style waterslide for endless summer fun. With ample docking space, there's plenty of room for boats, water toys, and entertaining. The landscape is thoughtfully curated with lush gardens throughout the property, adding vibrant color and tranquility to the natural surroundings, wheather you're sipping coffee at sunrise or winding down as the sun sets across the bay, the north facing exposure ensures you enjoy both start and ends of the day with unparalleled views. This is a property designed for making memories offering privacy, recreation, and comfort in one of Muskoka's most sought-after lake communities. 4 Island 270 is the perfect island getaway for families, friends, and anyone who loves the magic of cottage life on Six Mile Lake. ** This is a linked property.** (id:37788)
Royal LePage In Touch Realty
130 Old Highway 26 Highway
Meaford, Ontario
Vendor-take-back available on this lot! Discover this beautiful quiet, treed property. This exceptional property offers a once-in-a-lifetime opportunity to build the home of your dreams! Enjoy stunning views, serene surroundings, and endless possibilities. Don't miss this amazing chance to create your perfect retreat. The lot is located in the highly desirable area between Meaford and Thornbury, just 20 min. from Blue Mountain and Collingwood. (id:37788)
Royal LePage Rcr Realty
382 Queen Street E
St. Marys, Ontario
Welcome to 382 Queen St. E., in the picturesque town of St. Marys, ON. This 1890 solid-brick beauty has been extensively modernized and is ready for a new family to call her own. Renovated in 2023 for those who love to entertain or host family gatherings. Key features include hardwood floors, a large dining room directly off of the kitchen, a separate bar area ideal for preparing cocktails or for use as a coffee bar, and a separate living room. The kitchen stands as the hallmark trait of the home, with modern cabinetry, a large centre island with breakfast bar, a 48' gas range, an apron farmhouse sink, and a built-in, beautifully-crafted walnut cutting board counter. The focal point, however, is the magnificent wine refrigeration cabinet built in under a staircase, which could be repurposed to house fruits, cheeses, or other beverages if wine isn't your thing. The magnificent coffered ceiling that flows from kitchen, dining to living room levels up the elegance. Travel up the curved staircase to an upstairs that hosts 3 bedrooms, including a large Primary suite with natural gas fireplace, a 4-piece bath with glassed-in shower, a claw-foot tub and spacious vanity. A back "servant's staircase" leads from this bedroom to the kitchen for those urgent early-morning coffee runs. Outside you will find a large raised wood deck and private, fenced-in backyard. Take a short walk to the downtown core to enjoy the fabulous shops, cafes and restaurants. (id:37788)
Peak Select Realty Inc
81 Cedar Bush Drive
Saugeen Shores, Ontario
Welcome to this stunning custom Devitt Uttley home, completed in 2018 on a picturesque pie-shaped lot along Cedar Bush Drive in the heart of Southampton. Set on a deep 190-foot lot backing onto a protected natural area with tranquil forest views & a little creek, this 2-storey, 5-bedroom, 3.5-bath home offers over 2700 sq. ft. of living space and perfectly balances craftsmanship, luxury, & nature. Beautifully landscaped grounds & a covered front porch with pine underlay invite quiet mornings, while Maibec siding with shake accents & a concrete driveway enhance its curb appeal.Inside, discover 9 ceilings, white oak floors throughout, shiplap detailing, designer lighting, & Caesarstone quartz in the kitchen & primary ensuite. The chefs kitchen by Wellington Millwork features dovetail cabinetry, a 48 Jenn-Air range with double ovens & griddle, a 36 Franke farmhouse sink, & a built-in paneled Fisher & Paykel refrigerator with articulating doors & matching Bosch dishwasher.Two custom LePage 8 sliding glass doors with double-hung windows between them create a beautifully balanced expanse, filling the living & dining area with light & serene forest views. The space opens to a private backyard oasis with flagstone patio, firepit, & gas BBQ hookup- ideal for entertaining or unwinding under the stars.Upstairs offers 4 well-planned bedrooms, including a luxurious primary suite with a custom built-in wardrobe & spa-inspired ensuite with Oceania freest&ing tub. Two of the bedrooms feature custom built-in beds with storage drawers beneathshowcasing efficient use of space.The finished lower level includes radiant heated floors, a fifth bedroom & bath, recreation room, & laundry. Completing this incredible property is a drive-through garage with double-sided doors, perfect for easy backyard access or boat & trailer storage. Every detail has been intentionally designed for comfort, & enduring beauty - on a quiet street, close to the beach, with a true sense of community. (id:37788)
Royal LePage D C Johnston Realty
50 Goderich Street E
Huron East (Seaforth), Ontario
Endless uses. Duplex, single family or commercial. Property goes from street to street. Large treed yard, fenced on 2 sides. Home has 2 units completely done over. Unit on main level has two bedrooms. The large bedroom has a walk-in lighted closet. Double living room with outside door to deck. Unit has had complete makeover, including new kitchen cupboards, drywall in most, new flooring throughout, painted throughout plus upgraded bathroom. Second floor unit done the same as well. Steel roof 2019. Exterior upgraded with insulation, wrapped and sided, windows, doors, soffit, facier, eaves troughs and down spouts, insulation blown in and basement sprayed. Excellent starter, retirement or just investment. Live in half, rent the other half out to help pay mortgage and utilities. Listing agent owns property. Property being sold "AS IS", gives no representation on warranties of any kind. (id:37788)
Century 21 Heritage House Ltd.
272 Centre Road
Parry Sound Remote Area (Lount), Ontario
Country living at it's finest! You can have everything and it's here at 272 Centre Road near Deer Lake. 50 acres of private trails awaits you! Meandering down your long driveway sits a fully winterized tiny home on the left with it's own well, septic and heat source. At the roundabout a perfect family home with 3 bedrooms and 2 bathrooms, partially finished walk out basement, screened in porch, large deck, drilled well, second septic system, attached garage and perennial gardens surround. Inside is a custom galley kitchen that leads you to your family room and fireplace with hardwood floors throughout. This home has been lovingly maintained by one family since 2013. There is room to expand here in an Unorganized Township with lots of road frontage on both Centre and Deer Lake Rd. Mixed hardwood and several outbuildings make this paradise easy living. Grow your own veggies and hobby farm with a total of 3 wells on this property. Process your own hardwood for heating both homes. Cost of living is low here! Tesla battery installed which is better than a generator! Ask to see the survey and trail map available. (id:37788)
Chestnut Park Real Estate
190 South Street
Goderich (Goderich (Town)), Ontario
If you are considering homeownership, a year-round getaway or an investment, we have an exciting opportunity for you in Goderich, "Canada's Prettiest Town," located along the shores of Lake Huron. This affordable, move-in-ready home offers ample space with 1,127 sq ft, 3 bedrooms, and 1.5 baths. It features forced air gas heat, central air, newer shingles, vinyl windows, fresh paint, and updated bathrooms. All appliances are included. The property also boasts a fully fenced private yard with a storage shed and excellent proximity to a playground, schools, and downtown amenities. (id:37788)
K.j. Talbot Realty Incorporated
N/a Sydenham Street S
Ashfield-Colborne-Wawanosh (Ashfield), Ontario
Build your dream home, cottage or retirement home in this quiet village just north of Goderich. Just a short jaunt to the white sand beach of Lake Huron and fishing plus view of salmon ladder in the middle of town, scenic sunsets plus much more. Minutes to Goderich. Offers shopping, hospital, restaurants, community centre, golf, harbour, swimming and fishing plus more. (Paved road and storm drains being done this fall, owner responsible for costs). (id:37788)
Century 21 Heritage House Ltd.
D - 210 Wilson Street
Hamilton (Landsdale), Ontario
Welcome to Unit D-210 Wilson Street, a newly renovated one-bedroom, one-bathroom unit located in the heart of Hamilton's vibrant Lansdale neighborhood. This cozy, modern retreat features a private entrance, open-concept living area, and a fully equipped kitchenette with fridge, stove, butcher block countertops, and ample cabinet space. The bedroom offers a peaceful space to unwind, while the updated 3-piece bathroom includes a walk-in glass shower and porcelain vanity. Rent is all-inclusive covering water, gas, and electricity for maximum convenience. Enjoy on-site card-operated laundry with tap-to-pay capability, hi-efficiency central heating and A/C, and easy access to street parking and public transit. Located just five minutes from Centre Mall, the Claremont Access, and St. Josephs Healthcare, this unit offers both comfort and connectivity. Experience elevated urban living in a thoughtfully designed space. (id:37788)
Century 21 Heritage House Ltd.
Lt 166 Mallory Beach Road
South Bruce Peninsula, Ontario
Discover this exceptional vacant lot, perfectly positioned at the corner of Mallory Beach Road and 13th Avenue. Enjoy added flexibility with potential driveway access from two roads - ideal for future expansion or layout options. This scenic Bruce Peninsula property offers water access across the road, stunning Niagara Escarpment views, and close proximity to Wiarton's shops, dining, and marina. Enjoy a peaceful setting where natural beauty meets convenience. With thoughtful placement, your future home could enjoy stunning views of the water. The shoreline is just steps away and invites swimming, and sunrise views over the bay, while the rugged escarpment behind the lot provides a dramatic natural backdrop and lasting privacy. Outdoor enthusiasts will appreciate being steps from Thomson Nature Preserve and minutes from the Bruce Trail, offering endless hiking, birdwatching, and exploration opportunities throughout the Peninsulas most iconic landscapes. Whether you're planning a year-round home or a seasonal getaway, this Mallory Beach lot offers an ideal canvas to design your Bruce Peninsula escape. Experience the tranquility, scenery, and lifestyle that make this location one of Georgian Bays hidden gems. Contact your REALTOR today to explore this rare opportunity and start envisioning your future at Mallory Beach. (id:37788)
Keller Williams Realty Centres
5 - 844 2nd Avenue E
Owen Sound, Ontario
For Lease- Available Immediately. 2 Bedroom Apartment in Downtown Owen Sound! Beautifully updated 2-bedroom, 1-bath apartment located in the heart of downtown Owen Sound. This bright and spacious unit features high ceilings, large windows, and modern vinyl flooring throughout. The updated kitchen offers plenty of storage, and stainless steel appliances. The bathroom is freshly renovated with a sleek vanity, full bathtub, and modern fixtures. Enjoy comfortable living in a well-maintained building just steps from restaurants, shopping, and local amenities. Parking available through the City of Owen Sound, for a monthly fee. Laundromat located a short walk away. See attached Laundry & Parking details. ***Though the apartment is heated with baseboard heaters, the building also has radiant heating and previous tenants have noted not needing to use the baseboard heaters much of the time. **Some photos have been virtually staged. (id:37788)
Royal LePage Rcr Realty
Lower - 22 Neeve Street
Guelph (Downtown), Ontario
Be the first to call this beautiful BRAND NEW basement apartment home! Featuring hard surface flooring throughout and a bright, open-concept layout, this space offers both style and comfort. Enjoy cooking in the modern kitchen with stainless steel appliances and plenty of room to entertain or relax. The unit includes a separate in-suite washer and dryer for your exclusive use. Gas and water are included in the rent, and one parking space is provided for added convenience. Located within walking distance to downtown, you'll love being close to restaurants, cafés, parks, entertainment, and major commuter routes everything you need is right at your doorstep! This is a rare opportunity to live in a fresh, modern space in a fantastic location. Don't miss out! (id:37788)
RE/MAX Real Estate Centre Inc
649 Lloyd Street
Saugeen Shores, Ontario
Don't miss out on this amazing opportunity! This immaculately maintained semi-detached home boasts a spacious 1,900 sq. ft. of living space spread over two levels, making it an ideal option for first-time buyers, retirees, or as an income property. Located just a short stroll away from Walmart, the new LCBO, and a host of other local amenities, this property is perfectly situated. The home sits on a generous corner lot, providing an expansive double-wide concrete laneway, ample green space, and both front and back decks. Step inside the front door to discover a practical layout on the main floor, featuring a bright and airy living room, a sleek and tidy galley kitchen complete with a coffee bar for storage, two bedrooms, and a four-piece bathroom. The finished lower level offers endless possibilities, currently consisting of a spacious rec room, a third bedroom, a three-piece bathroom, laundry facilities, and additional storage. With a separate entrance, this lower level could easily be converted into a separate unit, thanks to the R2 zoning. The home features a combination of ductless heating and cooling, a natural gas fireplace, and baseboard heating, with a new roof installed in 2018. The sand-point well system ensures that the lawn is always looking its best, while the detached shed offers additional storage space. This turn-key home is the one you've been waiting for! (id:37788)
Royal LePage Exchange Realty Co.
15588 Highway 35
Algonquin Highlands (Stanhope), Ontario
Don't miss out on this perfect Family Compound featuring two self-contained homes situated on a level lot and convenient location, steps away from the town of Carnarvon with many restaurants, golfing and close to many lakes and public beaches. The Main House features large eat-in kitchen, mudroom entrance with laundry, living room with pine cathedral ceilings and a propane stove perfect for those chilly nights, two bedrooms as well as two spacious bathrooms . Next is the Barn House which has been totally renovated and features a cozy interior with bright living spaces, large eat-in kitchen with walk-out, separate dining area and living room with 3 piece bathroom, two bedrooms upstairs, wood siding and metal roof. Great Rental property or perfect property for two families that each want their own privacy. (id:37788)
Royal LePage Lakes Of Haliburton
133 Westmount Road
Guelph (Exhibition Park), Ontario
Here's the Neighbourhood ! Here's the Street ! Here's the Lot ! And Here's the Home ! And at an AMAZING PRICE ! Rarely do all elements come together in such a perfect match. This gorgeous mid-century yellow brick bungalow sits on a huge park like setting in one of Guelph's most cherished neighbourhoods. These folks are sad to be leaving this beautiful place, but unexpected circumstances have pre-empted their plans. Almost everything has been updated ..... shingles, insulation, eves and soffits, hardwood floors, a new kitchen, new paint, and even new front doors. This was to be the forever home, and only a few updates remain to be done. Inviting curb appeal with beautiful landscaping grabs your eye from the street. Charm and character will captivate you as you stroll into this spacious light filled haven offering almost 1300 square feet of comforting space. A welcoming front porch leads into a foyer and a huge living room with new oak hardwood floors, a fireplace, and a separate dining room. A brand new kitchen with white cabinetry, quartz counter tops, ceramic floors and stainless steel appliances with give joy to the chefs in the home. Three good sized bedrooms and a 4 piece bathroom complete the picture. Floor to ceiling livingroom windows and over sized windows in all the rooms connect you to huge outdoor spaces that will bring serenity to your day. The sprawling 64 X 160 foot lot provides a peaceful retreat within the highly sought after Exhibition Park neighbourhood. The basement is a clean dry slate for your vision if you should need additional space or an opportunity for rental income. There is already a toilet down there. Come have a look and see how this home could be the ONE you have been searching for ! (id:37788)
Royal LePage Royal City Realty
801 - 90 Starwood Drive
Guelph (Grange Road), Ontario
Welcome to Unit 801 at 90 Starwood Drive, a bright and modern 1+Den condo in the heart of Guelphs desirable East End community. This beautiful suite offers open-concept living with large windows, an upgraded kitchen, and a spacious den perfect for a home office or guest area. Enjoy your morning coffee on the private balcony with panoramic views. Parking space available for only $75/month. Conveniently located near grocery stores, schools, trails, and public transit with easy access to Hwy 7 and downtown Guelph. Available immediately for sublease until May 31, 2025, at a discounted rate of $2,390/month (current lease is $2,500). Heat is included in the rent. Residents enjoy access to fantastic building amenities including a fitness center, yoga studio, community garden, party room, and BBQ area, perfect for entertaining and relaxation. Ideal for professionals or couples looking for a short-term rental in a well-maintained building! (id:37788)
Homelife Power Realty Inc
125 Kiowana Beach Road
Meaford, Ontario
Imagine owning this rare oversized waterfront lot with 94.48 feet of private shallow shoreline on Georgian Bay. Built new in 2017, this modern custom cottage blends clean design, quality craftsmanship, and an unbeatable location, complete with some of the best sunrises the Bay has to offer. Inside, the 3-bedroom, 2-bath layout offers 1,215 sq. ft. of beautifully finished living space. The great room features shiplap cathedral ceilings, while the kitchen includes custom face frame kitchen cabinets, quartz and stainless counters, top-end appliances, and a large island with seating for 8. The open-concept living room showcases luxury vinyl flooring, a gas (propane) fireplace, and patio doors opening to a landscaped yard with expansive water views, multiple seating areas, and a waterside firepit perfect for soaking in your Georgian Bay lifestyle. Another set of patio doors leads to the screened-in porch, a spacious dining area with heaters, creating the ideal 3-season space for al fresco meals and evening relaxation. The detached garage features a new insulated garage door with proslate wall panels to maximize storage, with the back section being converted to heated storage with shiplap walls, a heated tile floor and an electric runtal wall panel. Additional features include a Generac generator and a heated 4' crawl space for added storage. Beyond the cottage, the property offers exciting development opportunities: build an additional bunkie or sports court on your back lot, or explore rental potential in one of the area's most desirable waterfront communities. Nothing has been missed here - new propane furnace (2025), Lifebreath HRV, Navien water heater, sump pump with alarm, full water treatment system (pressure tank, softener, UV & RO), 4 security cameras, alarm system, outdoor: hot & cold taps & BBQ gas line. Enjoy all this just 2.5 hr from GTA, short drive to Meaford, Thornbury & Owen Sound - enjoy golf, skiing, marina restaurants, boutiques, & vibrant community. (id:37788)
Sotheby's International Realty Canada
118 Waters Way
Wellington North (Arthur), Ontario
Welcome to 118 Waters Way - Modern Elegance & Comfort Await! Immerse yourself in a newly built 1,460sqft townhome. From the moment you step through the welcoming foyer, you'll encounter a thoughtfully designed space that balances with practical living. An open-concept design with hardwood floors stretching across the main floor, leading you to an upgraded kitchen with quartz countertops and stainless steel appliances. This home features three generously sized bedrooms, each with ample closet space. The luxurious primary suite has a walk-in closet, a 4-piece ensuite bathroom with a double vanity and a glass shower. Enjoy the convenience of the attached garage and spacious driveway, in-unit laundry facilities and a full unfinished basement offering plenty of storage and potential for customization. Equipped with garage door openers, thermostat and humidifier, and video doorbells, this home is equipped with modern tech for your ease. Located in a serene neighbourhood, ideal for both relaxation and easy commutes. 35 minutes to Orangeville, 20 minutes to Fergus & Elora, and 40 minutes to Guelph. Close proximity to parks, a splash pad, top-notch shopping, and reputable schools. Whether you're a professional looking for a peaceful retreat or a family desiring proximity to urban conveniences, this townhome is your perfect match. (id:37788)
Exp Realty
34 Gordon Point Road
Magnetawan, Ontario
Welcome to 34 Gordon Point Road - a spacious four-bedroom, year-round bungalow nestled in Magnetawan, a community rich in natural beauty. Set on a private lot just under half an acre, this home offers the perfect balance of comfort, functionality, and access to the great outdoors and Ahmic Lake. Step inside to discover an open-concept layout that seamlessly blends kitchen, dining, and living areas ideal for family living and entertaining. The fully finished basement provides additional recreational space for guests and family, complete with a walk-out to your expansive backyard, perfect for enjoying peaceful mornings or evening gatherings. A detached garage offers ample room to store all your toys whether for land or water adventures. Just steps from Ahmic Lake, you'll enjoy easy access to Ahmic Harbour Beach, featuring docks and a sandy shoreline perfect for swimming, picnics, and launching your next canoe or kayak trip. Steeped in heritage, the nearby Village of Magnetawan is deeply rooted in the region's waterways, timber industry, and First Nations culture. The name itself means swiftly flowing waters, a nod to the powerful Magnetawan River and the vibrant life it supports. Whether you're seeking a year-round residence or a serene getaway, 34 Gordon Point Road invites you to embrace cottage country living at its best. (id:37788)
Engel & Volkers Parry Sound
411 Warren Street
Goderich (Goderich (Town)), Ontario
Steps to Lake Huron - Retirement Living in Beautiful Goderich. Welcome to effortless living at South Cove, just steps from the shores of Lake Huron! This charming 2-bedroom, 2-bathroom bungalow offers the perfect blend of comfort and convenience all on one floor. Located in one of Goderich's most desirable retirement communities, enjoy a lifestyle designed for ease and enjoyment. The home features an attached garage, open-concept living space, and low-maintenance living with grass cutting and snow removal taken care of for you. Spend your days relaxing or entertaining at the community clubhouse, ideal for family gatherings and social events. Take a short stroll to the world-famous sunsets and scenic boardwalk, or head into downtown Goderich to enjoy vibrant farmers markets and lively summer festivals. This is your opportunity to enjoy peaceful, coastal living with all the amenities close at hand. Don't miss out, homes in this sought-after area don't last long! (id:37788)
Coldwell Banker All Points-Festival City Realty
120 Harris Street
Guelph (St. Patrick's Ward), Ontario
Check all of your boxes with a two and a half storey, brick home, build on a large double lot, located in a family neighbourhood, close to parks, walking trails, shopping, downtown, restaurants, entertainment and schools. There is plenty of parking with a double wide driveway and a detached one car garage. There is more to this home than curb appeal, a stunning covered front porch and a double lot. Newly installed engineered hardwood in the open concept living room and formal dining room, high baseboards, spacious kitchen with plenty of counter and cupboard space, leading to a separate mud room, 2pc washroom with brick accent wall and walkout to a private deck, interlocking patio and landscaped backyard. New carpet has been installed on the entire second level. A large, tastefully renovated 4pc washroom, primary bedroom with enough room for a relaxing nook and two double closets with lighting. The second bedroom has a closet and can comfortably hold a bunk bed or queen bed. The covered sunporch is a peaceful bonus space, perfect for cold winter months. The attic has been fully renovated with deluxe laminate flooring, knee wall storage, and new foam insulation to create a serene third bedroom or oasis of your own. (id:37788)
RE/MAX Connex Realty Inc
329 Bricker Street
Saugeen Shores, Ontario
Your dream home awaits! Move-in ready, 3 level backsplit built in 2020, offering modern comfort and convenience at 329 Bricker Street in Port Elgin! Perfect for families, first-time buyers, or anyone seeking a stylish and practical living space. Enjoy the peace of mind that comes with newer construction, including updated building codes and energy efficiency. The main floor features an open concept living room, dining room and kitchen perfect for entertaining; with a vaulted ceiling. Upstairs there are 3 bedrooms and a 5pc bath. The lower level includes a family room, 3pc bath and laundry / utility room. There's a large crawlspace for added storage. The attached garage measures 19.5 by 24 and has an overhead door front and back with 13 ft ceilings. The partially fenced yard is ideal for children, pets, and summer gatherings. Add your personal touch to create your perfect outdoor oasis. This home comes complete with 6 appliances. (id:37788)
RE/MAX Land Exchange Ltd.
9 Armstrong Crescent
Grey Highlands, Ontario
Welcome to Modern Living at its finest! This renovated contemporary Bungalow re-defines style & comfort, offering a seamless blend of Luxury design and everyday functionality. From the moment you step inside, you'll be captivated by the 16' vaulted ceilings, open-concept layout and abundant natural light that floods the main floor. The Designer Kitchen is a true showpiece -- featuring sleek quartz counters, premium stainless steel appliances and a spacious breakfast bar with waterfall counter, perfect for casual dining or entertaining guests. The kitchen flows effortlessly into the elegant living/dining area, overlooking an impressive 25' deck & the landscaped yard; the ideal setting for morning coffee, evening gatherings, or simply soaking in the privacy of this sought-after street. The primary suite is a luxurious retreat, complete with a spa-inspired 5-pce ensuite boasting heated floors, a curbless walk-in shower, double vanity, soaker tub & custom ambient lighting that sets the mood for total relaxation. A well-appointed 2nd bedroom offers a 2-piece ensuite, perfect for guests or family. Convenient main floor laundry, an attached garage with inside access and thoughtful details throughout -- from the modern fixtures to the warm, inviting tones that tie the space together. Follow the sweeping staircase to the lower level, a blank canvas brimming with potential: envision additional bedrooms, a home gym, media room or studio, or recreation space -- all with a rough-in for a future bathroom already in place. Set on one of the areas most desirable streets, this home is just mins from downtown amenities, the new hospital, grocery store and restaurants. Enjoy a lifestyle of both comfort and adventure; only 15 mins to Beaver Valley Ski Club, 30 mins to Owen Sound, 45 mins to Blue Mountain and just 1.5 hrs from the GTA. This modern masterpiece is more than a home -- its a statement! Experience elevated bungalow living with the contemporary convenience you've dreamed of. (id:37788)
Chestnut Park Real Estate
444 Chepstow Road
Brockton, Ontario
Fixer-Upper. 2 bedroom, 1 bathroom bungalow in the village of Chepstow on a 73'x66' lot. Power of Sale; Selling As-Is, Where-Is. Garage/shed not included with this parcel. (id:37788)
Wilfred Mcintee & Co Limited
26 Wellington Avenue S
Grey Highlands, Ontario
Charming Family Home on a Large Private Lot in Markdale! Set on an impressive 66' x 283' private lot in the welcoming community of Markdale, this beautifully maintained 2.5-storey home blends classic charm with modern comfort and plenty of space for the whole family. A covered front porch invites you inside to a warm, spacious main floor featuring a kitchen with solid wood cabinetry and a pocket door leading to the family room, where a cozy gas fireplace sets the perfect atmosphere for relaxed evenings. Formal living and dining rooms provide great spaces for entertaining, while a main-floor 3-piece bath and practical mudroom with a separate entrance add convenience. Upstairs offers three comfortable bedrooms and a bright 4-piece bath, with the insulated attic presenting exciting potential for a studio, office, or extra living space. The basement includes a walk-up to the backyard and the option for laundry on either level. Recent updates include a new shingled roof and several replaced windows. The home is serviced by municipal water and sewer, a forced-air natural gas furnace, and an owned hot water tank. An attached single-car garage with front and rear overhead doors provides easy access and storage, complemented by a paved driveway and additional paved area behind the garage.The fenced backyard is a private retreat with a deck, mature trees, and 2 garden sheds perfect for gardening, entertaining, or simply enjoying the outdoors. Located within walking distance to shops, parks, a new hospital, elementary school, arena, restaurants, and the library, this home offers true small-town convenience. Outdoor enthusiasts will love nearby Beaver Valley trails, waterfalls, golf courses, fishing spots, and skiing at Blue Mountain and Beaver Valley Ski Club. Full of warmth, character, and comfort, this charming property is ready to welcome its next owners. Schedule your private showing today! (id:37788)
Century 21 In-Studio Realty Inc.
57 Water Street E
Centre Wellington (Elora/salem), Ontario
Nestled in one of Elora's most charming neighbourhoods, this beautifully maintained home offers a perfect blend of comfort, function, and lifestyle with 2000sq ft of finished space. Step inside and discover the heart of the home a stunning, fully updated chefs kitchen overlooking a serene backyard oasis. Ideal for entertaining or relaxing, the 500 sq. ft. covered patio provides a private retreat surrounded by nature.The lower level is both versatile and inviting, featuring a guest bedroom, a full 3-piece bathroom, a cozy rec room with a gas fireplace for cooler evenings, and a spacious studio workshop with a separate entrance perfect for artists, hobbyists, or potential income/in-law suite options.This home has seen numerous upgrades in recent years, including a new furnace and ductwork, kitchen, 3 washrooms, air conditioner, water treatment system, updated flooring, and fresh paint throughout. It is truly move-in ready. Enjoy the Elora lifestyle with just a short stroll to downtowns vibrant mix of restaurants, cafes, shops, and studios. Bissell Park is just around the corner home to the weekly summer farmers' market and the famous Riverfest music festival, or simply a peaceful place to watch the swans and the Grand River flow by. Don't miss this opportunity to own a piece of Elora's hometown charm. Book your private showing today! (id:37788)
Your Hometown Realty Ltd
39 Baker Street
Stratford, Ontario
Proudly presenting 39 Baker Street, Stratford. This handsome 4 level back split in the Bedford Ward is ready for immediate possession. Walk your kids to Bedford school, walk to the Stratford Golf & Country Club, walk the Avon River everyday, walk into Stratfords exciting downtown, walk everywhere from 39 Baker Street. Surprisingly spacious thanks to the 4 level back split floor plan with only a few stairs up, and down, to bedrooms and the family room. Fenced and mature backyard with charming sitting area and looming maple trees. Lovely curb appeal thanks to concrete driveway, new front door, and timeless, classic colours. 39 Baker has recently had a water treatment system installed, sump pump, lower level bathroom, flooring, and main level painting. Move in today and the sky's the limit in 39 Baker Street. (id:37788)
Sutton Group - First Choice Realty Ltd.
770 Somerville Street
Huron-Kinloss (Lucknow), Ontario
Affordable Living On a large Lot ! Discover simple, comfortable living in this charming home, set on a generous lot with two sheds in a great location. Featuring newer flooring, low running costs, and an easy-to-maintain layout, this property is ideal. Whether you are starting out or downsizing, or looking for a peaceful retreat, this home offers great value, privacy, and space. If you are living a minimalist lifestyle, this is the spot for you!!! (id:37788)
Royal LePage Heartland Realty
43 Bruce Street E
Goderich (Goderich (Town)), Ontario
Discover this inviting 3 bedroom home ideally located a short walk to both the stunning shores of Lake Huron and the vibrant downtown core of Goderich. Perfect for first-time buyers, this property blends warmth, character and convenience. Step inside to find beautiful pine plank floors, high ceilings, and a bright welcoming layout that feels like home the moment you walk in. Enjoy your morning coffee or evening unwinding in the 3 season front porch, offering the perfect space to relax and watch the world go by. A detached garage built in 2022, fully insulated and heated, provides excellent space for hobbies, storage, or a year around workshop or just a garage. Don't miss this opportunity to own a home with timeless charm in one of Ontario's most desirable lakefront communities. (id:37788)
Coldwell Banker All Points-Festival City Realty
39 Agnes Street
Kitchener, Ontario
Urban Convenience Meets Classic Charm! Perfectly positioned just steps from the LRT and minutes to Google, this home places you in the centre of everything - right between Downtown Kitchener's thriving tech district and Uptown Waterloo's vibrant shops and dining. Tucked away on a deep, tree-lined lot with no rear neighbours, this timeless home blends original character with modern, eco-conscious upgrades. Inside, you'll find a host of thoughtful improvements, including a hybrid green energy HVAC system, re-engineered ductwork, and a smart thermostat (2022) designed for both comfort and efficiency. Most windows have been replaced, and exterior walls on the main level and bathroom have been reinsulated - all while preserving the home's warm wood accents and heritage details. The beautifully remodelled kitchen features brand-new stainless-steel appliances, a built-in dishwasher and microwave, and stylish new flooring that continues throughout the main level. Additional updates include refreshed décor, new electrical and plumbing systems, updated shingles, and a completely new second washroom. Upstairs, you'll discover three generous bedrooms with ample closet space and a bright four-piece bathroom. The open-concept main floor offers flexible living and dining spaces, with sliding doors that lead out to the private backyard. Downstairs, the high-ceiling basement provides excellent storage, laundry and utility areas, and potential for future finishing. The large detached garage is perfect for a workshop or extra storage. Combining charm, sustainability, and unbeatable convenience, this home offers the best of Midtown living. Don't wait to make it yours! (id:37788)
Coldwell Banker Neumann Real Estate
11 - 1158 Cranberry Road
Muskoka Lakes (Medora), Ontario
Welcome to Your Medora Lake Escape! Nestled on the peaceful shores of beautiful Medora Lake, this charming 3-bedroom, 1-bathroom, 3-season cottage offers the perfect Muskoka getaway. Lovingly renovated over the past four years, this property blends rustic charm with modern comforts - and its turn-key, ready for new owners to enjoy right away. Step inside to find bright, open living spaces featuring LVP flooring (2022), a cozy WETT-certified woodstove, and baseboard heating for those cooler nights. The kitchen is both stylish and functional, complete with a live-edge walnut breakfast bar, apartment fridge (2024), and space for cooking. The updated bathroom (2023), stacked washer/dryer, hot water tank (2022), and full-size fridge in the laundry room add comfort and convenience - because cottage weekends deserve extra room for snacks and summer drinks! Enjoy your mornings in the indoor sauna, lazy afternoons on the deck with patio area off the kitchen, and evenings by the lakeside firepit under Muskoka's famous starry skies. The waterfront is ideal for all ages - gentle wade-in access from the shore or a deep-water swim off the dock, complete with floating and fixed dock decking (2022), a dock extension (2022), and a new swim dock and metal roof (2025). A bunkie provides extra space, and the new steel shed (2025) keeps all your gear organized. Located just minutes from both Bala - home of the beloved Cranberry Festival - and Port Carling, the vibrant hub of the Muskoka Lakes, you're perfectly positioned to explore it all. Walk to Johnston's Cranberry Marsh & Muskoka Lakes Winery, hike Hardy Lake Provincial Park, stargaze at Torrance Barrens, take in a concert at The Kee or spend a fun-filled day at Bush's Bala Waterpark. This is a true Muskoka retreat - private, peaceful, and surrounded by natures beauty. Whether you're seeking a weekend getaway or a family cottage to make memories for years to come, this Medora Lake gem is ready to welcome you home. (id:37788)
Chestnut Park Real Estate
81 Blake Street
Stratford, Ontario
Welcome to this beautifully updated yellow brick two-storey century condo townhome, located in a mature and quiet neighbourhood close to downtown Stratford! Step inside to discover a thoughtfully upgraded kitchen featuring granite countertops, ample cabinetry, and a stylish built-in seating nook, perfect for casual dining or morning coffee. The spacious main floor continues with an open concept living and dining area, followed by a generously sized mudroom complete with laundry and a convenient powder room. Upstairs, the oversized primary bedroom includes dual closets with plenty of space for a sitting area, two additional bedrooms that offer flexibility for guests or a home office, and a modernized bathroom complete with a walk-in shower. Step outside to your fully fenced private courtyard with a new deck, perfect for low-maintenance and relaxing living. With two parking spots, low monthly condo fees, this is an excellent option for those seeking character, comfort, and convenience all in one package. (id:37788)
Home And Company Real Estate Corp Brokerage
204 - 1880 Gordon Street
Guelph (Pineridge/westminster Woods), Ontario
Welcome to 204-1880 Gordon Street where elevated style meets everyday ease. This beautifully designed 2-bedroom, 2-bathroom corner suite is bright, sophisticated, and filled with thoughtful upgrades that make a lasting impression. Expansive windows flood the space with natural light, highlighting the airy, open-concept layout and sleek hardwood flooring throughout.The details shine here from designer lighting to heated floors in both bathrooms and custom built-ins in every closet (even the laundry room), ensuring every inch of space is both beautiful and functional. Located on the convenient second floor, this suite offers easy in-and-out access without long elevator waits perfect for those who value both comfort and practicality. Two owned parking spaces are included, one featuring an EV charging station for added convenience and future-ready living. Life at 1880 Gordon comes with resort-inspired amenities: a state-of-the-art gym, golf simulator, guest suite, and a spectacular 13th-floor lounge with panoramic city views, ideal for entertaining or unwinding. Set in Guelphs vibrant south end, you're steps from restaurants, grocery stores, salons, banks, and the library. Everything you need is right at your doorstep. With every detail already taken care of, all that's left to do is move in and start enjoying the lifestyle you deserve. (id:37788)
Coldwell Banker Neumann Real Estate
42 John Street
Morris Turnberry (Belgrave), Ontario
Discover the perfect blend of comfort and practicality in this beautiful family home located in the welcoming community of Belgrave. From the moment you step inside, you're greeted by a bright and spacious foyer that leads into an inviting open-concept layout - ideal for both everyday living and entertaining. The seamless flow between the living room, dining area, and kitchen makes this home feel warm and connected. Patio doors off the dining area open to a peaceful back porch, perfect for enjoying your morning coffee or relaxing in the evening.The main floor offers three bedrooms, including a comfortable primary suite complete with its own 3-piece ensuite. A full 4-piece bath serves the additional bedrooms, while the main-floor laundry room provides convenience and direct access to the attached 1.5-car garage. Downstairs, the fully finished walkout basement adds even more living space. A large rec room with a cozy natural gas fireplace creates the perfect spot to unwind, and patio doors lead directly to the backyard. You'll also find an additional bedroom, a home office, and another 3-piece bathroom - ideal for guests, older kids, or extended family. Enjoy the outdoors with both upper and lower patios overlooking the backyard, plus a handy garden shed for extra storage. The double driveway provides plenty of parking, making this home as functional as it is charming. Set in the friendly town of Belgrave, you'll love the small-town feel with easy access to nearby amenities. A wonderful opportunity to settle into a spacious, move-in ready home - come see what makes this property so special! (id:37788)
Royal LePage Don Hamilton Real Estate
81313 Fern Drive
Goderich (Goderich (Town)), Ontario
Presenting Saltford Estates Lot 12. 1.36 acre rural building lot. The Saltford/Goderich region is ripe with spectacular views, experiences and amenities to complement living in the Township. The picturesque lots, surrounded by mature trees and greenspace, will be appreciated and sought after by those seeking space and solitude. Embrace the opportunity to custom build a home for your family, or perhaps a residence to retire to, with the ability to eventually 'age in place'. Farm to table is the norm for this area. Markets boasting local produce, baked goods, dairy, grains and poultry/meats are plentiful. Lifestyle opportunities for athletic pursuits, hobbies and general health are found in abundance. The ability to visit local breweries, wineries and theatre is found within minutes or a maximum of 60 minutes away (Stratford). Breathe country air, enjoy spectacular sunsets, and experience Township charm while enjoying community amenities: Local shopping, Restaurants, Breweries, Local and Farm raised products and produce, Markets, Boating, Kayaking, Fishing, Golf, Tennis/Pickleball, Biking, Flying, YMCA, CrossFit, Local Hospital, Big Box Shopping. Seek serenity, community; the lifestyle and pace you deserve. Visit www.saltfordestates.com for more details and other property options. (id:37788)
Coldwell Banker All Points-Festival City Realty
K.j. Talbot Realty Incorporated
Royal LePage Triland Realty
407 - 391 James Street W
Gravenhurst (Muskoka (S)), Ontario
Step into effortless living at this bright 2-bedroom, 2-bathroom end unit on the 4th floor of Granite Trail Condominiums in Gravenhurst. Fully smoke-free property with outside grounds also vape-free. Perfect for downsizers, professionals, or pet-loving adventurers, it's your gateway to the heart of Muskoka just a leisurely walk to the vibrant Muskoka Wharf, uptown shops, restaurants, and the local dog park. Stroll scenic walking trails by day, or unwind with waterfront dining at sunset. Convenience is king here! Park with ease in your dedicated underground heated parking garage , then hop on the elevator straight to your floor without battling snow, rain, or summer humidity. Plus, your spacious indoor storage locker is underground with your parking spot, keeping gear organized for all seasons.The heart of the home is an open-concept living and dining area, cozy yet airy, with granite finishes that invite gatherings. Radiant-heated floors warm the kitchen and both bathrooms on crisp mornings, adding that luxurious touch. Retreat to comfortable bedrooms, including a primary with ensuite, all bathed in natural light. Best of all? Step out to your private balcony overlooking a tree-lined ravine for a peaceful escape amid the treetops.This isn't just a condo; it's a lifestyle upgrade in one of Gravenhurst's most sought-after spots. Schedule your viewing today and claim your slice of Muskoka! (id:37788)
Sotheby's International Realty Canada
81833 Westmount Line
Ashfield-Colborne-Wawanosh (Colborne), Ontario
Presenting Saltford Estates Lot 24. 1.2 acre rural building lot. The Saltford/Goderich region is ripe with spectacular views, experiences and amenities to complement living in the Township. The picturesque lots, surrounded by mature trees and greenspace, will be appreciated and sought after by those seeking space and solitude. Embrace the opportunity to custom build a home for your family, or perhaps a residence to retire to, with the ability to eventually 'age in place'. Farm to table is the norm for this area. Markets boasting local produce, baked goods, dairy, grains and poultry/meats are plentiful. Lifestyle opportunities for athletic pursuits, hobbies and general health are found in abundance. The ability to visit local breweries, wineries and theatre is found within minutes or a maximum of 60 minutes away (Stratford). Breathe country air, enjoy spectacular sunsets, and experience Township charm while enjoying community amenities: Local Shopping, Restaurants, Breweries, Local and Farm raised products and produce, Markets, Boating, Kayaking, Fishing, Golf, Tennis/Pickleball, Biking, Flying, YMCA, CrossFit, Local Hospital, Big Box Shopping. Seek serenity, community; the lifestyle and pace you deserve. Visit www.saltfordestates.com for more details and other property options. (id:37788)
Coldwell Banker All Points-Festival City Realty
K.j. Talbot Realty Incorporated
Royal LePage Triland Realty

