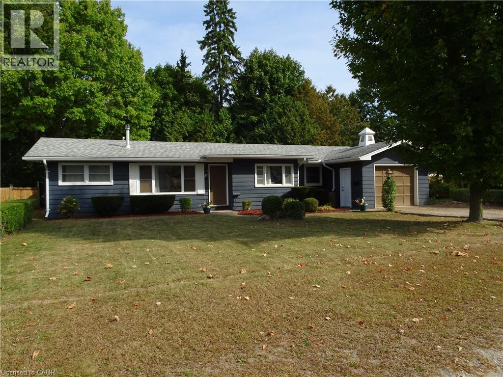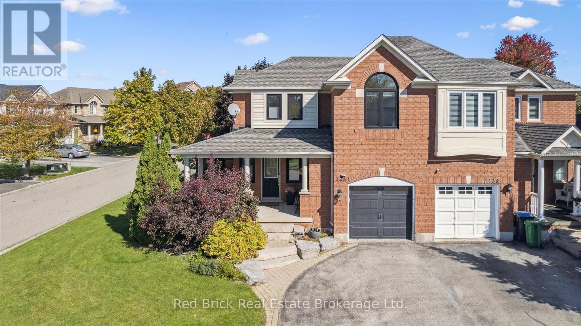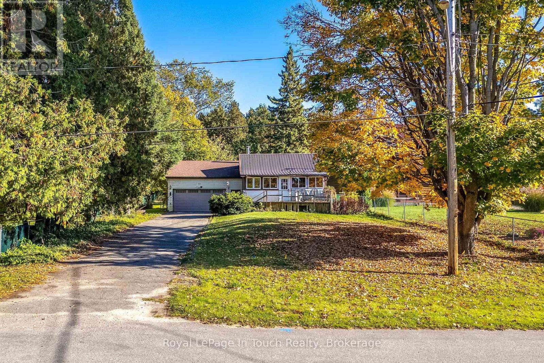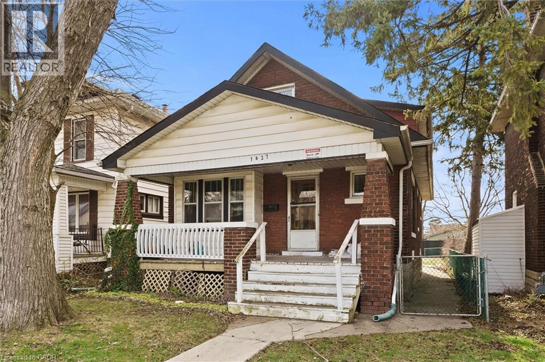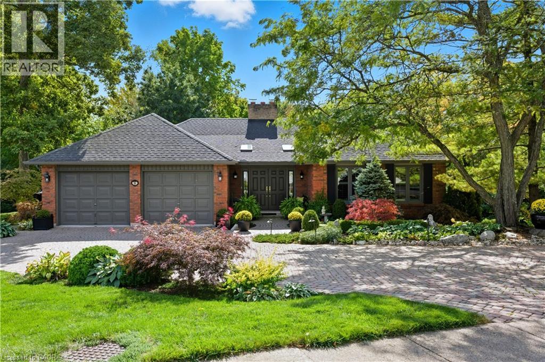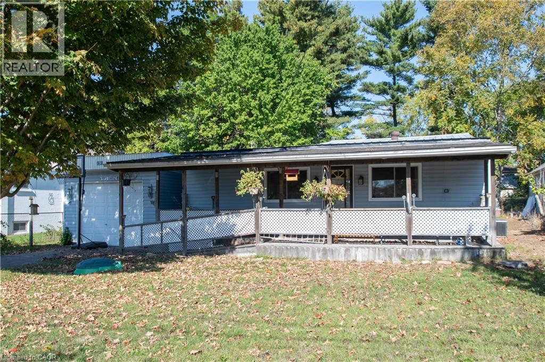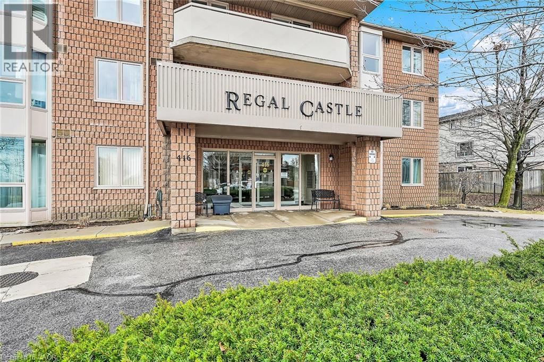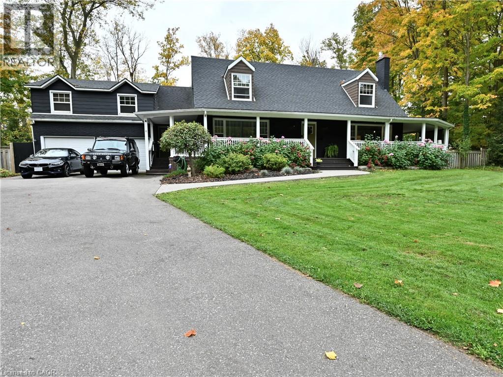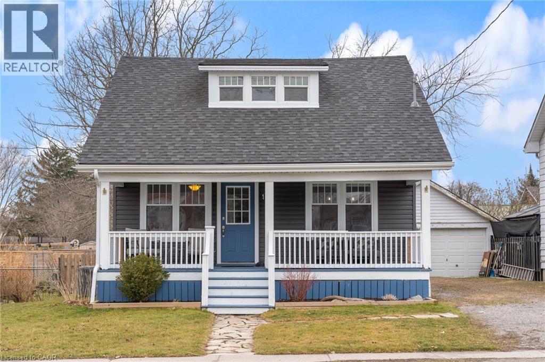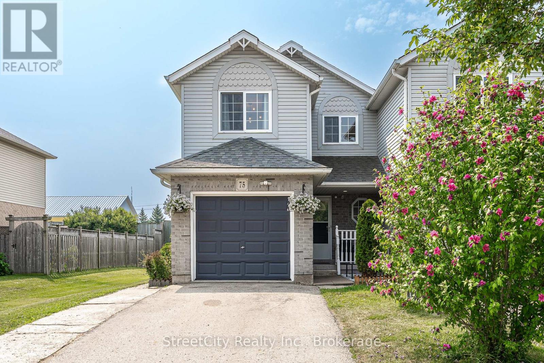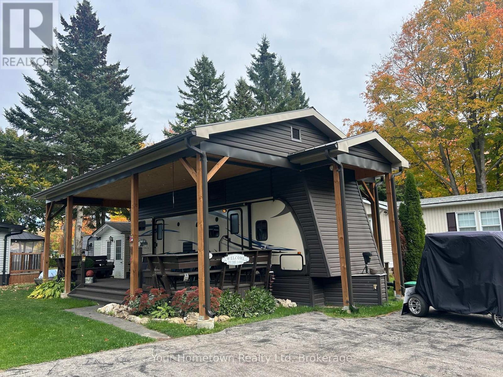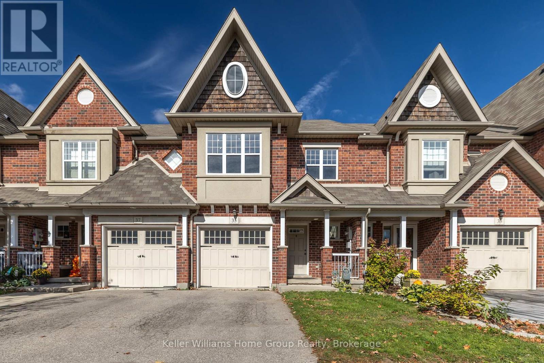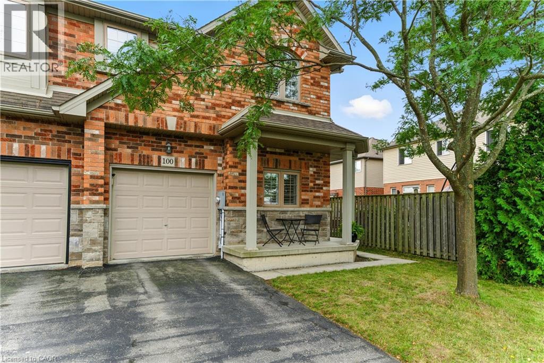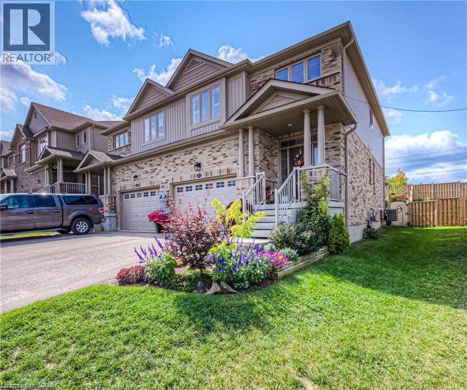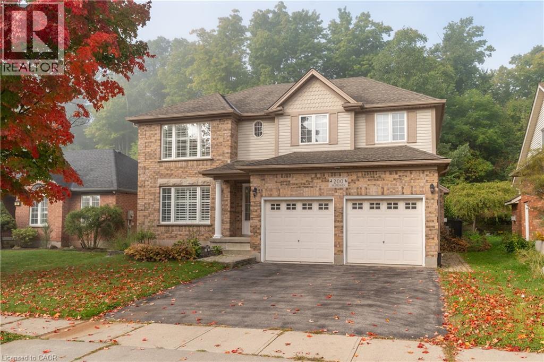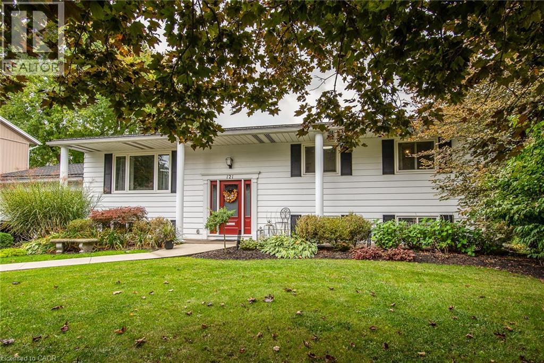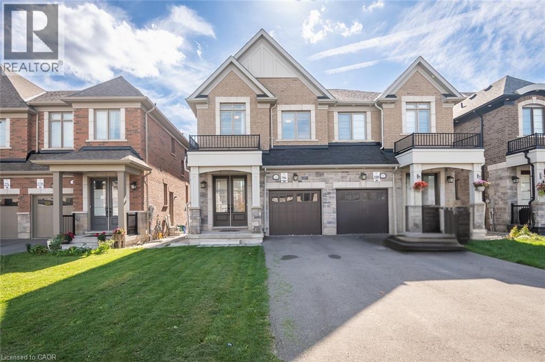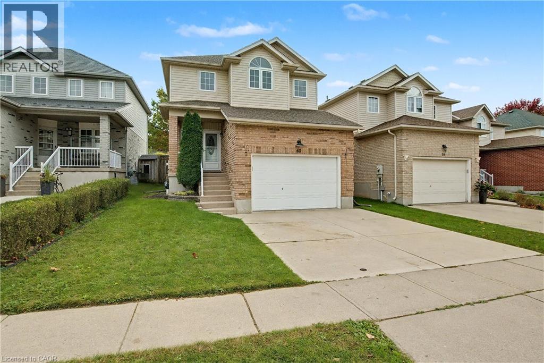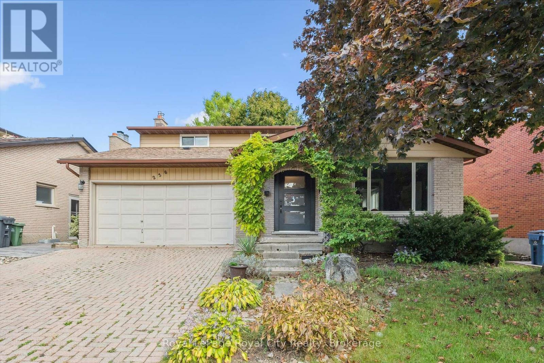37 Arnella Crescent
Strathroy, Ontario
OPEN HOUSE SATURDAY & SUNDAY 2-4. Take advantage of this opportunity to own a Mid-Century bungalow in a Woodland setting in the North End of Strathroy. Sited on a quiet, tree lined cul-de-sac this beautiful move in ready home features 3 large sized bedrooms, 2 bathrooms, a modern updated kitchen, formal dining room and a large living room with hardwood floors throughout, a gas fireplace and built-in cabinets/bookcases. All of the rooms boast oversize windows providing a natural and open feel to this very comfortable living space, everything you could want on one floor. The private stone and timber-framed backyard porch/patio overlooks a beautifully wooded rear yard, very low maintenance. The partial basement/furnace room features great workshop/utility space. Single width garage has parking for 2 cars, driveway has parking 4 more. Recent updates include all eavestroughs, soffits and fascia, two exterior doors and the timber-framed covered porch. Close to all amenities, minutes from Highway 402 and 35 minutes from London it is difficult to find a more convenient location. (id:37788)
Royal LePage Wolle Realty
7241 Torrisdale Lane
Mississauga (Meadowvale Village), Ontario
Welcome to 7241 Torrisdale Lane, a wonderfully kept and updated semi in a nice quiet area. Located on a beautiful and quiet lot, larger than most in this area. Step inside to the open concept living room dining room with a sitting area and a fireplace for those cozy nights. Adjacent to the living room is a kitchen built for cooking and entertaining. Exit your wonderful kitchen through sliding doors to your very own oasis; a beautiful and private backyard with composite decking, and manicured landscaping, all maintained by an in-ground sprinkler system. Upstairs you will find 3 bright and spacious bedrooms, including a primary bedroom with walk-in closet and ensuite, and a second 4 piece bathroom. Downstairs is an unfinished basement just waiting for you to put your own personal stamp on things. This house definitely shows pride in ownership, evidenced by all of the updates which include: Roof (2017), Windows & Patio Door (2022), Window bump outs vinyl siding (2023), Stone Steps in front (2017), Furnace and A/C (2018), Insulated Garage Door (2024), Water Softener (2023), High-end Window blinds (2022), In-ground sprinkler system (2022). Make sure you put this home on your tour list. (id:37788)
Red Brick Real Estate Brokerage Ltd.
77 King Road
Tay (Waubaushene), Ontario
Opportunity Awaits in the Heart of Waubaushene! This 2-bedroom, 4-season home with a double attached garage sits on a private lot and includes an additional storage/workshop offering plenty of space and potential. Perfectly located just 2 minutes from Hwy 400 access and approximately 30 minutes to Barrie or Orillia (1.5 hours to the GTA), this property combines small-town living with big convenience. Public water access is just steps away, and the Tay Trail system, nearby beaches, marina, and skiing make this an ideal location for outdoor enthusiasts. Whether youre looking to invest, renovate, or create your own year-round home or cottage retreat, this property offers great value and opportunity in a sought-after area. Home is in need of TLC and is being sold as-is. (id:37788)
Royal LePage In Touch Realty
108 Garment Street Unit# 2307
Kitchener, Ontario
Stunning One-Bedroom Condo Plus Den in Downtown Kitchener. Welcome to your new home in the heart of downtown Kitchener! This beautifully designed one-bedroom + den, offers modern urban living at its finest. Perfectly situated close to the thriving tech hub, public transit, and toprated schools, this condo is ideal for professionals, students, and anyone seeking a vibrant lifestyle. Key Features include: Enjoy the sleek, contemporary design with high-quality finishes throughout. The kitchen is equipped with top-of-the-line stainless steel appliances, perfect for all your culinary needs. The entire condo features stylish, easy-to-maintain flooring, ensuring a clean and modern look. Step out onto your private balcony and take in the city views, perfect for relaxing or entertaining. Convenience at your fingertips with your very own in-suite laundry facilities. Live at the center of it all, with easy access to the city's best dining, shopping, and entertainment. Don't miss this opportunity to make this modern condo your new home! (id:37788)
Royal LePage Wolle Realty
1427 Bruce Avenue
Windsor, Ontario
A solid, all-brick legal duplex offering exceptional value for investors or multi-generational living. The main floor unit features a spacious 3+1bedroom, 2-bath layout with a generous living/dining area, large bedrooms, and a versatile bonus room that can serve as a fourth bedroom, office, or den. With plenty of space and functionality, it’s ideal for families or generating strong rental income. The upper unit is a beautifully renovated 1-bedroom plus den, complete with modern finishes. The den provides great flexibility as a home office or guest room, making this unit highly desirable. This property is centrally located, just steps from public transit, schools, shopping, parks, and all amenities—ensuring long-term rental demand and convenience for occupants. Additional features include: Side entrance to the basement with future potential 33’ x 120’lot with opportunity to expand Rear alley access with parking Carpet-free throughout Recent updates: Furnace (2019), Air Conditioner (2020),Roof (2018), Fire Escape (2023). This turnkey property offers the perfect blend of comfort, location, and opportunity. Live in one unit and rent the other, or rent both for maximum return. (id:37788)
Exp Realty
9 Mays Crescent
Waterdown, Ontario
Stunning All-Brick Bungalow on a Premium Ravine Lot in South Central Waterdown. Surrounded by the protected Carolinian Forest this .66 acre property offers incredible privacy, lush views, and award-winning perennial gardens that showcase year-round beauty. The interlocking driveway, walkways, & covered patios set the tone for the home’s timeless curb appeal, complemented by armour stone landscaping and space to park up to six cars. A double car garage w/ inside access ensures everyday convenience. Step inside to a welcoming foyer with slate flooring & skylights that flood the space w/ natural light. The main level boasts gleaming hardwd floors, crown moulding and a dramatic brick feature wall that adds warmth and character. The spacious living and dining rooms flow seamlessly, anchored by a wood-burning FP & a walkout to a maintenance-free deck with sunny western exposure and a retractable awning—perfect for entertaining or unwinding after a long day. The custom gourmet kitchen is a true showstopper featuring two-tone cabinetry, granite countertops, a breakfast bar island, Sub-Zero fridge, six-burner Wolf stove, coffee station w/ 2nd sink, pot lights, pendant lighting, and undercabinet lighting. A bright eat-in area completes this chef’s dream space. The primary suite is a private retreat w/ W/O to the deck, a W/I closet with built-in organizers, and a spa-inspired 5-piece Ensuite. A 2nd bedrm, add'l Bathrm, and main floor laundry add convenience and flexibility to the layout. The open staircase leads to a fully finished LL w/ separate ground-level W/O, ideal for multi-generational living or an in-law setup. This level offers a family room w/ wood-burning FP, games room c/w pool table, custom wood-panelled home office, 2nd kitchen, 2 add'l bedrms & add'l full bathroom. Outside, the property continues to impress w/ multiple covered patios, sep. garden shed, and a lush forest backdrop that enhances the tranquility of this private oasis. (id:37788)
RE/MAX Escarpment Realty Inc.
19 Imperial Street
Delhi, Ontario
Discover the possibilities with this 2-bedroom, 1.5-bath bungalow, ideally located just moments from the business sector of town. This charming home offers a solid foundation to make your own — perfect for first-time buyers, investors, or anyone looking for a project with great upside. Enjoy relaxing on the large front porch, the perfect spot to unwind and watch the world go by. Inside, you’ll find a practical layout with comfortable living spaces and plenty of natural light. The property also includes a detached single-car garage, providing added storage or workshop space. While the home needs a little TLC, it presents an excellent opportunity to update and personalize to your taste. Conveniently located near shops, restaurants, and local amenities, this property combines location, value, and potential. Property is being sold “As-Is, Where-Is.” Don’t miss your chance to invest in this promising home and make it your own! (id:37788)
RE/MAX Erie Shores Realty Inc. Brokerage
416 Limeridge Road E Unit# 309
Hamilton, Ontario
Welcome to the well maintained Regal Castle, located in the prime Hamilton Mountain community walking distance to Limeridge Mall. The spacious condo features 2 large bedrooms with walk-in closets, 2 4-piece bathrooms , a large in-suite laundry room situated on the top floor with great views. The building provides a range of amenities for your enjoyment, including a fully equipped gym with sauna, and a spacious party room. This condo is perfect for retirees or those looking to downsize, close to major highways, public transit and shopping. (id:37788)
Royal LePage State Realty Inc.
213 Woodland Drive
Simcoe, Ontario
Welcome to this MULTI GENERATIONAL home with IN-LAW SUITE. Located just on the outskirts of Simcoe, this 1.12 Acre property sits perfectly in a picturesque quiet CUL-DE-SAC. A beautiful covered wraparound porch hugs this modern country farmhouse feel home. The meticulously maintained landscape front and back is sure to please from it's gorgeous greenhouse, stunning perennial gardens to it's sweet retreat we like to call The Lounge in the back yard. A therapeutic hot tub for our cold Ontario winters awaits you under the covered porch or jump into the refreshing above ground pool off the sundeck during our sweltering summer months. The separate entrance IN-LAW SUITE is approximately 1065 SF with high end custom kitchen, large built on sunroom, living room with pot lights, big picture window, main floor laundry and a walk-in tub and shower in the ensuite. The star of the show is stolen inside the main house. Completely renovated with style shows throughout, from a modern kitchen with quartz counters and a 10 foot island, to a nicely designed primary bedroom and ensuite. Upstairs hosts the primary bedroom, 2 additional bedrooms and a 4 pcs bathroom. Need more space? The fully finished basement has a gorgeous recreation room with a gas fireplace, another bedroom and another 4 pcs bath. Perfect for entertaining guests or your favorite teenagers oasis. The list of upgrades extends from a fully sealed driveway 2020, new roof 2024, exterior of house professionally painted 2024, all upstairs windows 2024 just to list a few. Best of all this property has a 46 Foot dug well, water should never be an issue and one less bill to pay! (id:37788)
Royal LePage Trius Realty Brokerage
108 Nelson Street E
Port Dover, Ontario
Attention First-Time Homebuyers, Small Families, And Savvy Investors! Discover this fully renovated 3-bedroom gem in the heart of Port Dover, where coastal charm meets everyday convenience. Perfectly situated within walking distance to downtown shops and restaurants, the sandy beach, scenic Silver Lake Park, nature trails, and local schools, this thoughtfully updated home offers the lifestyle you’ve been searching for. Step inside to a spacious, sun-filled living room ideal for relaxing or entertaining, and a large eat-in kitchen featuring brand-new stainless steel appliances (’24) and abundant counter space for your culinary creations. Upstairs, you’ll find three comfortable bedrooms and a beautifully refreshed 4-piece bath complete with quartz counters and a new Bath Fitter tub and shower surround. Nearly every inch of this home has been enhanced for modern living, with stylish new light fixtures inside and out, sleek new baseboards, new flooring and carpeting throughout, updated ductwork, upgraded insulation, and striking new siding, soffits, fascia, eavestroughs, and guards. Energy efficiency has been improved with spray-foamed sill plates around the home and portions of the basement newly spray-foamed, drywalled, and painted (’25). Enjoy peace of mind with newer windows, a new A/C unit, and durable shingles installed in 2020. Outside, escape to your fully fenced yard—a private oasis featuring a newly extended upper deck, lower deck, and lush green space for outdoor entertaining. The mutual driveway provides each owner with their own designated side for parking, with no parking issues, and the shared garage is divided by an interior wall for added convenience. All appliances are included for a smooth, stress-free move. With the majority of upgrades completed in 2023, plus the added touch of a colourful new Govee light on the front porch, this turnkey property invites you to settle in and enjoy all that Port Dover’s vibrant lakeside community has to offer! (id:37788)
Royal LePage Signature Realty
75 Wingfield Avenue
Stratford, Ontario
BEAUTIFULLY MAINTAINED 3 BEDROOM, 3 BATHROOM SEMI-DETACHED | MOVE-IN READY | PERFECT FOR FIRST-TIME HOME BUYERS OR THOSE LOOKING TO UPSIZE! Welcome to this bright and inviting home featuring an open-concept living and dining area perfect for gatherings and entertaining. The modern kitchen has stainless steel appliances and flows seamlessly into the dining space. The sliding doors lead to a large outdoor deck, ideal for relaxing or hosting summer get-togethers. Upstairs, you'll find three very spacious bedrooms along with a 4-piece main bathroom. The finished basement provides a versatile rec room that can be used as a home office, gym, or entertainment area and includes a convenient 2-piece bathroom and a wet bar with sink. Additional highlights: All appliances have been updated in the last 3 years (2022). NEW water softener and water filtration system included (2024). (id:37788)
Streetcity Realty Inc.
619 Oak Crescent
Centre Wellington, Ontario
Immaculate 2-Bedroom Seasonal Trailer in One of Ontario's Top Parks! Enjoy relaxed family living in this beautifully maintained 2-bedroom trailer that comfortably sleeps nine. The spacious, covered deck with pot lights provides plenty of room for entertaining, while the fire pit, concrete-floored shed, and large lot near the beach access make the outdoor space truly exceptional. A durable metal roof structure covers both the deck and trailer, offering peace of mind and protection from the elements for years to come. Inside, you'll find a bright white kitchen with a newer full-size fridge, and a cozy living area featuring a fireplace beneath the TV perfect for cool evenings. The rear bunk room is ideal for kids or grandkids, ensuring everyone has their own space to relax. Located in Maple Leaf Acres, one of Ontario's most sought-after communities, you'll enjoy fantastic amenities including beach access for swimming and boating, indoor and outdoor pools, playground, recreation centre, and a full calendar of activities. This turnkey getaway is ready for next season (May 1 Oct 31). Start dreaming of sunny days and family fun in your new summer retreat! (id:37788)
Your Hometown Realty Ltd
35 Amsterdam Cres
Guelph (Pineridge/westminster Woods), Ontario
Spacious and Bright Energy Star Freehold Townhome! This beautifully maintained home offers a perfect blend of style, comfort, and functionality. The open-concept great room is highlighted by upgraded hardwood flooring and abundant natural light, creating a warm and inviting space for family and entertaining.The modern kitchen features a raised breakfast bar, upgraded cabinets, stainless steel appliances, and a convenient microwave range hood. Upstairs, you'll find a handy second-floor laundry, along with a bright primary bedroom showcasing a cathedral ceiling, walk-in closet, and an upgraded 3-piece ensuite bath.The newly finished basement includes an egress window, providing additional living or recreation space with flexibility for your needs. The entire home has been freshly painted in natural tones, giving it a clean, modern feel throughout.Enjoy outdoor living in the fully fenced, low-maintenance backyard, featuring a massive deck that covers nearly the entire space perfect for relaxing or entertaining.Additional highlights include a garage door opener, great curb appeal, and a highly sought-after location close to schools, parks, and amenities. (id:37788)
Keller Williams Home Group Realty
251 Northfield Drive E Unit# 516
Waterloo, Ontario
Welcome to Blackstone! This stylish 1 bed, 1 bath condo with underground parking offers modern finishes, amenity rich facilities and an ideal Waterloo location at a great price! Located on the 5th floor with northwestern exposure, this bright unit features sunset views from the private balcony and a functional open layout. The kitchen comes equipped with stainless-steel appliances, double under-mount sinks with pull-down chef’s faucet, subway tile backsplash, and a rolling island for extra storage. Beyond the main living area, you’ll find a spacious bedroom with a walk-in closet and cheater ensuite featuring a quartz-topped vanity and tiled shower/tub combo, plus in-suite laundry and a front hall closet for added convenience. Residents at Blackstone benefit from heat and high-speed internet included in the monthly fees and have access to premium amenities including a fitness centre, work/study rooms, games room, lounge, meeting areas, bike storage with repair station, dog wash, and two outdoor terraces with BBQs and fire pit areas. Located close to Conestoga Mall, Rim Park, St. Jacob’s Market, restaurants, cafés, tech offices, and trails, and offering easy access to the LRT and Highway 85, this condo the perfect balance of lifestyle, location, and value for first-time buyers, young professionals, downsizers, or investors! (id:37788)
RE/MAX Twin City Realty Inc.
33 Morton Avenue
Dundas, Ontario
This stylishly finished 3-level back split with a basement is perfect for a growing family. Step inside through large, welcoming entryways and enjoy a bright main floor living room, a separate dining area, and a spacious eat-in kitchen complete with stainless steel appliances and plenty of room to gather and entertain. Upstairs features three fair-sized bedrooms, each filled with natural light and offering ample closet space, along with a spacious full family bathroom that serves the level with ease. The fully finished above-grade lower level provides an additional bedroom or office, a generous recreation room, and a second full bathroom. With its own separate entrance, this space is ideal for an in-law setup, guests, or extended family. The unfinished basement below offers an abundance of storage, a convenient laundry area, and potential for future customization. Step outside to the newly updated back deck and take in peaceful escarpment views that change beautifully with the seasons. The double driveway and single-car garage provide ample parking, while the quiet court location and proximity to two parks make it ideal for family living. Experience everything Dundas has to offer — from scenic trails and farmers markets to local coffee shops, restaurants, and community events. This home truly combines comfort, character, and convenience in one wonderful package. (id:37788)
Realty World Legacy
1173 Bridlewood Trail
Oakville, Ontario
Welcome to 1173 Bridlewood Trail, a beautiful detached home nestled in one of Oakville’s most sought-after neighbourhoods. This inviting property blends classic charm with thoughtful updates, offering plenty of space for comfortable family living and entertaining. Step inside to a bright and airy layout featuring skylights throughout, filling the home with natural light. The spacious living area flows seamlessly into a separate dining room, perfect for hosting gatherings. The oversized bedrooms provide a peaceful retreat for every member of the family, while the finished basement offers a fourth bedroom and additional living space — ideal for a family room, home office, or gym. Outside, the private backyard oasis awaits with a beautiful deck and a saltwater heated pool featuring brand new equipment and a safety cover — creating the perfect setting for summer entertaining and quiet relaxation. This prime Oakville location offers easy access to top-rated schools, parks, trails, shopping, and major highways — making it the perfect place to call home. (id:37788)
100 Fall Fair Way
Binbrook, Ontario
Welcome to this spacious 3 bedroom, 2.5 bathroom end-unit townhouse located in the heart of Binbrook, built in 2010 by John Bruce Robinson Construction, a builder known for quality and craftsmanship. Lovingly cared for by the original owner and in pristine condition, this home is move-in ready and truly stands out. This end unit has an oversided lot, perfect for outdoor entertaining, kids, or pets. The open-concept main level is stylish and inviting, featuring, 9ft cielngs, a beautiful kitchen with granite countertops, ceiling-height cabinets, and a breakfast bar. The large kitchen is open to a separate dining room. The French doors from the living room lead to the backyard, seamlessly blending indoor and outdoor living. Stylish hardwood flooring in the living room, hardwood stairs and California shutters on most windows and doors add to the home’s elegance and functionality. Upstairs, you’ll find three generously sized bedrooms, including a primary suite with walk-in closet and ensuite bath. A full basement provides plenty of potential for additional living space or storage. With its end-unit privacy, oversized yard, pristine condition, quality upgrades, and long-term original ownership, this home is a rare find in a family-friendly neighbourhood close to parks, schools, and all of Binbrook's amenities. (id:37788)
Keller Williams Complete Realty
453 Avens Street
Waterloo, Ontario
Beautiful semi-detached home built in 2017 by James Gies in the sought after community of Vista Hills, Waterloo. With 1780 sq ft home, 9' ceiling on main level, 1.5 garage, 3 bdrms & 4 bath, kitchen with SS appliances, backsplash & island. Master bedroom with walk-in closet and 4pc ensuite bath. An office corner plus extra 2 bedrooms and main bath on the 2nd floor. Partially finished basement with climbing wall and a finished full bathroom. Minutes from both University of Waterloo and Wilfred Laurier. Short drive to The Boardwalk Shopping Complex, YMCA, Costco, Canadian Tire, Walmart Superstore, Medical Centre, steps from Vista Hills Public School, trails and parks, restaurants & amenities. Shows AAA and ready for immediate occupancy by a good tenant. Fully fenced yard with deck and landscaping, and no back neighbours. Vista Hills P.S. JK-08 (no transportation)/, Laurel Heights S.S (transportation-yes), Catholic Schools: St. Nicholas Catholic School JK-08( transportation-yes), Resurrection H. S. (transportation-yes). No Smokers. 1 Year Lease, credit check required. Family and working professionals preferred. $3000/month utilities extra. Tenant responsible for snow clearing and yard maintenance. (id:37788)
Red And White Realty Inc.
119 Langridge Way
Cambridge, Ontario
Fabulous Kenmore Homes Model for Sale in Sought-After Westwood Village! This impressive 4+1 bedroom, 5-bathroom home offers the perfect blend of elegance, comfort, & functionality—ideal for today’s modern family, and the pricing presents an incredible opportunity to own a model home with premium finishes at outstanding value. Step through the full glass double doors into a bright, airy main floor with 9’ ceilings that create a sense of openness throughout. A separate dining room and living room with a show stopping double sided fireplace set the stage for memorable gatherings. The spacious kitchen boasts a large breakfast island, stainless steel appliances, and extra pantry storage, everything you need for effortless family meals or entertaining guests. A handy mudroom connects directly to the double car garage for everyday convenience. Upstairs, retreat to the primary suite, a true sanctuary featuring a walk-in closet and a luxurious 5-piece ensuite with double sinks, a glass shower, and a freestanding tub. Three additional bedrooms provide plenty of space, including one with its own private ensuite. A thoughtfully designed main bath with double sinks and a separate water closet, plus a second-floor laundry room with front-load washer and dryer, make family living easy. The finished lower level with 9’ ceilings and oversized windows offers endless versatility. Complete with a 5th bedroom, recreation room, games/TV area, and a 4-piece bath, it’s the perfect spot for family fun or overnight guests. Set in the welcoming Westwood Village community, you’ll love being steps away from family-friendly amenities like a new splash pad, skate park, and scenic walking trails—ideal for creating lasting memories. You will also appreciate the quick drive to amenities in both Cambridge, and Kitchener, plus Conestoga College, Costco, and the 401! Don’t miss the opportunity to make this stunning model home yours, at a price that makes it an exceptional opportunity! (id:37788)
RE/MAX Real Estate Centre Inc.
200 Mcmeeken Drive
Cambridge, Ontario
Welcome to 200 McMeeken Drive! This exceptional 3+1 bedroom home is set in one of Hespeler’s most desirable neighbourhoods. Backing onto greenspace, with a fully finished in-law suite, double car garage, and over $150,000 in 2024 renovations — this one is a rare find. Check out our TOP 6 reasons why you’ll want to make this house your home! #6: PRIME LOCATION Tucked away on a quiet street, you’re just minutes from the 401, top-rated schools, parks, trails, and all the amenities Hespeler has to offer. Whether commuting or exploring, this location makes life convenient. #5: BACKYARD OASIS Your private retreat features a 12x25x5' inground sports pool, hot tub, gazebo, terraced gardens, raised deck, interlocking patio, and pool shed. With no rear neighbours, you’ll enjoy peace and privacy all year round. #4: FULL MAIN-FLOOR RENO The heart of the home has been completely updated with a brand-new 2024 custom kitchen featuring quartz countertops, sleek cabinetry, large island with breakfast bar, coffee bar, and open flow into the family room with built-in shelving and cozy gas fireplace. #3: SPACIOUS & FUNCTIONAL LAYOUT With 3+1 bedrooms and 3.5 baths, this home has room for everyone (Option to build 4th bedroom in loft). The grand open staircase, vaulted ceilings, bright dining room, and main-floor laundry/mudroom with garage access make day-to-day living effortless. #2: PRIVATE IN-LAW SUITE The lower-level in-law/guest suite offers a full kitchen, dining and living space, 3-piece bath, bedroom, and its own laundry — perfect for extended family, guests, or rental income. #1: OVERSIZED GARAGE & STORAGE The double garage boasts high ceilings, built-in shelving, a man door, and a separate staircase to the lower level — making storage and access simple and organized. This beautifully renovated property blends style, function, and lifestyle — ready to welcome its next family. (id:37788)
Shaw Realty Group Inc. - Brokerage 2
121 First Street W
Elmira, Ontario
Welcome to 121 First Street, a beautifully maintained family home nestled on one of the finest lots in the town of Elmira. Set on a stunning 80 x 215-foot property, this home offers the perfect blend of comfort, space, and lifestyle, with a heated 18 x 32-foot inground pool and a charming cabana hut creating a true backyard oasis. Inside, the home features four spacious bedrooms and two bathrooms, with an additional rough-in for a third bathroom in the basement—ideal for future expansion. The maple kitchen is a standout, offering a large central island, granite countertops and backsplash (2025), and stainless steel appliances, making it a functional and stylish hub for family life and entertaining. This home has seen numerous thoughtful updates over the years, providing peace of mind for the next owners. Notable upgrades include a 50-year steel roof, high-efficiency furnace and air conditioner (2022), hot water heater (2023), water softener (2020), and recently updated front and garage doors (2025). Every detail has been carefully considered to ensure lasting quality and comfort. The backyard is truly a showstopper. A large deck overlooks the pool area, perfect for hosting summer gatherings or simply relaxing under the covered patio. Whether you're entertaining guests or enjoying quiet evenings outdoors, this space offers the ideal setting. Located in a quiet, well-established neighbourhood in a highly desirable area of Elmira, the property also features a double-wide driveway with parking for up to six vehicles, plus additional space for RVs or trailers. In move-in-ready condition, 121 First Street is more than just a house—it’s a place to call home, with room to grow, entertain, and make memories for years to come. (id:37788)
Peak Realty Ltd.
1354 Farmstead Drive
Milton, Ontario
Beautiful and fully upgraded, this semi-detached offers over 2,000 square feet of finished living space, a separate entrance to the lower level, and parking for four cars. Every detail has been carefully considered, creating a home that feels both elevated and welcoming. The main floor showcases hardwood flooring, pot lights, and a bright, open layout that flows effortlessly between the living, dining, and kitchen areas. The kitchen is a standout, featuring quartz countertops, sleek cabinetry, stainless steel appliances, and a large centre island with seating for four—a space designed for connection and everyday ease. Upstairs, the primary suite offers a walk-in closet and 4-piece ensuite, complemented by two additional bedrooms, a full bathroom, and second-floor laundry. The fully finished lower level adds exceptional flexibility with a bedroom, full bathroom, and recreation space, complete with a private separate entrance—ideal for extended family, guests, or in-law potential. A deck off the kitchen overlooks the fully fenced backyard, offering a simple and private outdoor space for relaxing or play. Situated in a sought-after Milton neighbourhood close to Highway 407, excellent schools, shops, and amenities, with quick access to Oakville and Burlington, this home delivers the perfect balance of comfort, quality, and convenience. (id:37788)
RE/MAX Escarpment Realty Inc.
60 Lena Crescent
Cambridge, Ontario
Absolutely Stunning Home. Great Location. Walking Distance To Muslim Worship Centre, The Cambridge Mall, Zehrs And Other Shopping. Bus Stop Just Steps Away From Your Front Door. All Three Bedrooms Are Excellent Sizes. Stunning Hardwood Floors In The Living Room and Stairs. Updated Bathrooms. Large Ensuite With Extra Large Walk In Closet. Large Rec Room In The Fully Finished Basement With Another Bathroom. Concrete Driveway. Great Storage Loft Above The Garage. Large 1.5 Car Garage. Park Your Vehicle In The Garage With Lots of Room Around It. Nothing To Do In This Home. Just Move In And Enjoy. Call Today Before It's Gone. (id:37788)
RE/MAX Real Estate Centre Inc. Brokerage-3
236 Ironwood Road
Guelph (Kortright West), Ontario
Welcome to 236 Ironwood in the vibrant city of Guelph where you are nestled in the heart of a highly desirable neighbourhood. This home offers a blend of comfort and convenience, you will be close to walking trails, great schools and main roads for easy access to all the surrounding areas. Having 4 bedrooms and 4 bathrooms is ideal for families. As you step inside you are greeted by a bright and spacious open concept layout featuring a large kitchen with stainless steel appliances, granite countertops, and ample room for storage. The living and dining rooms are perfect for entertaining with large windows allowing lots of natural light. Upstairs you will find 3 spacious bedrooms including a primary with a beautiful 4 piece ensuite and a large walk-in closet. The finished basement, complete with a bedroom and amazing entertainment/theatre room is a cozy space to get away and relax with family or friends. If you have an extended family or desire extra living space, the fully finished basement with its own separate entrance could provide additional living accommodations. Don't miss your chance to own this wonderful property in Guelph. (id:37788)
Royal LePage Royal City Realty

