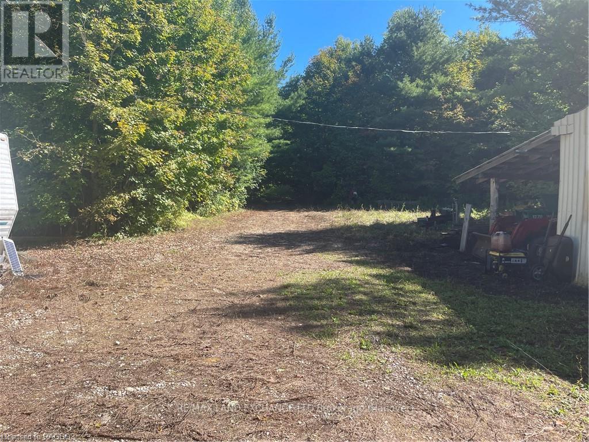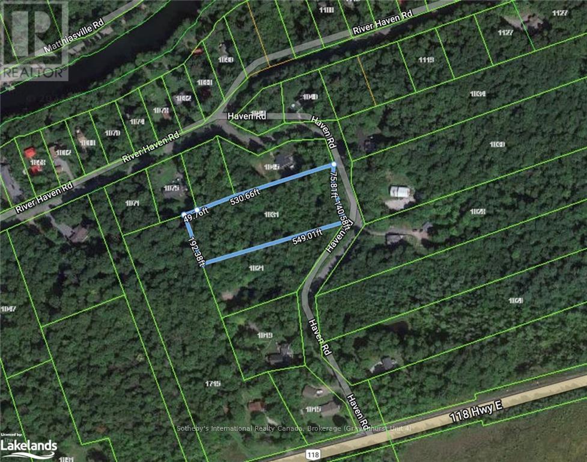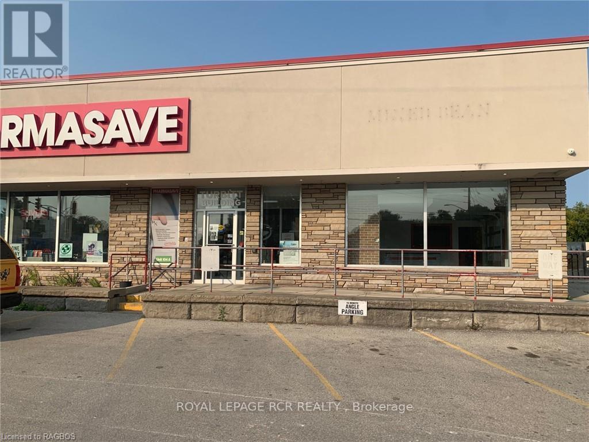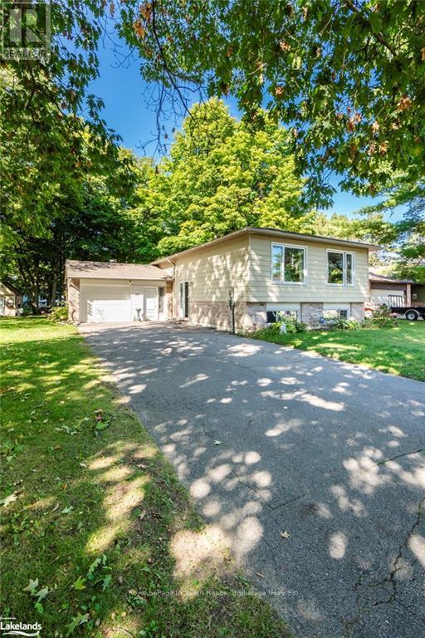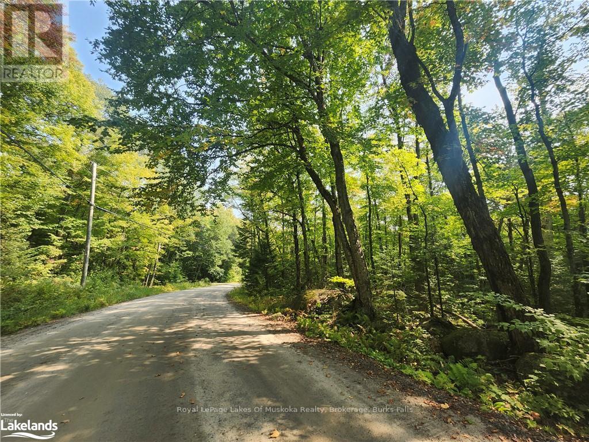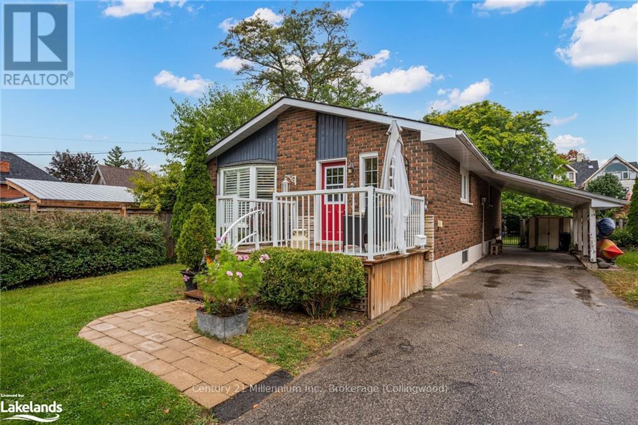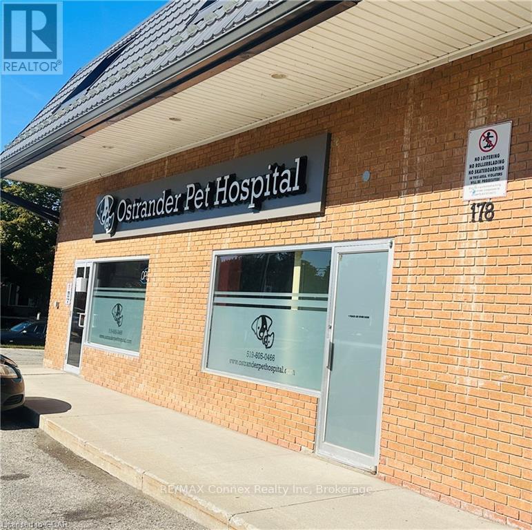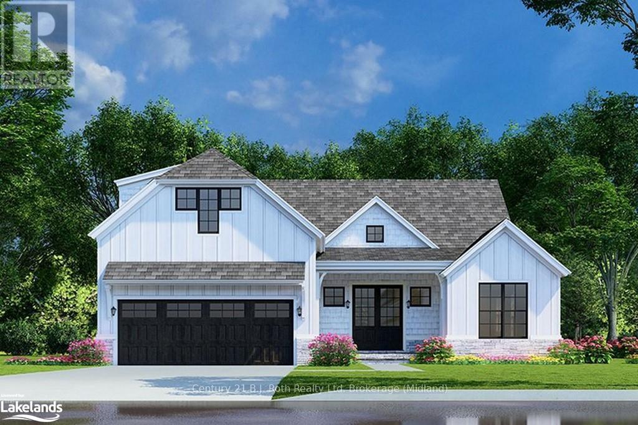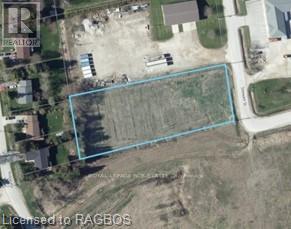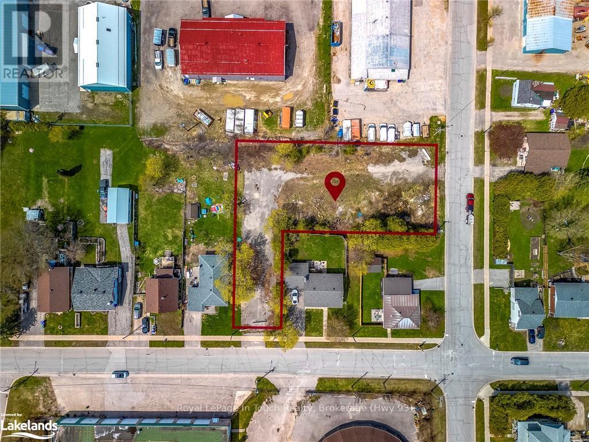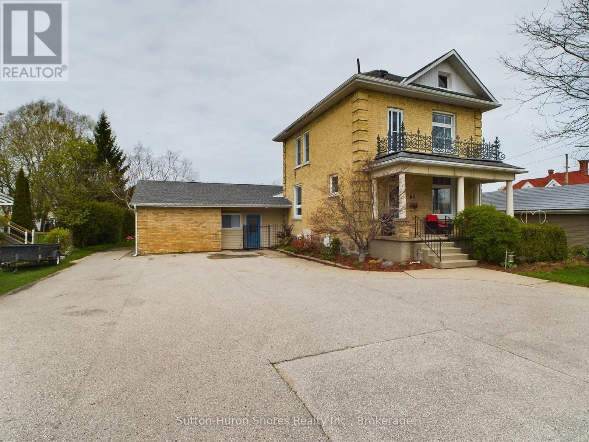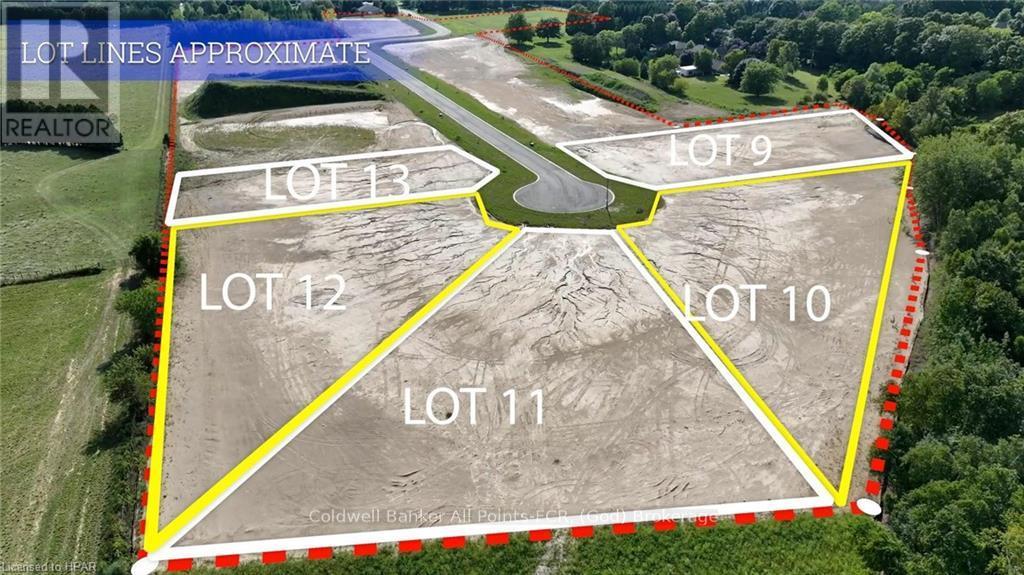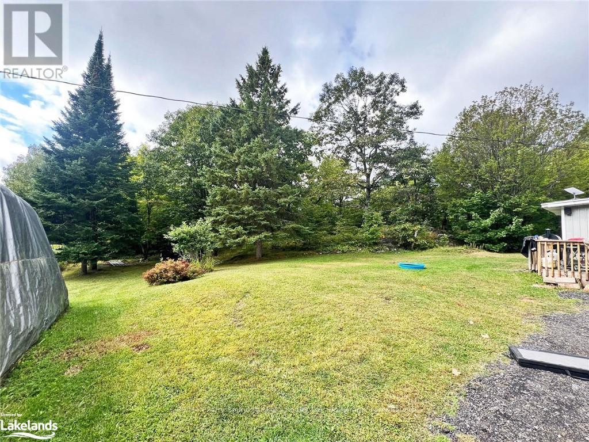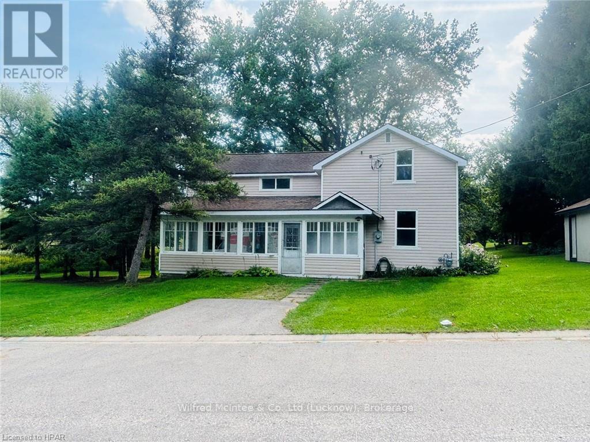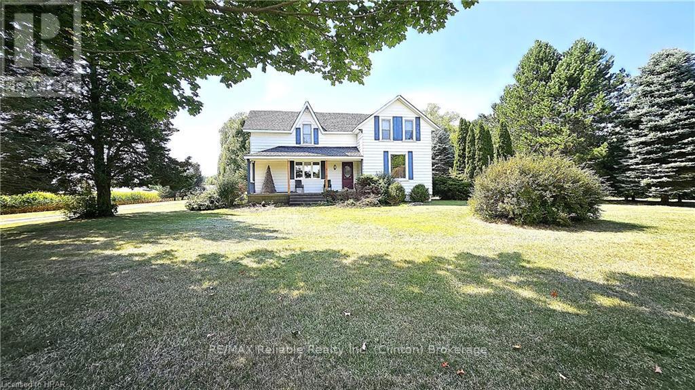383318 Concession Road 4
West Grey, Ontario
192 acre Equestrian farm in West Grey with 90 acres workable. Extensively renovated 1.5 storey home with 4 bedrooms, 2 bathrooms, and an addition. Main floor consists of: kitchen with island and dining room; good sized living room with electric fireplace and French doors leading to deck, and entrance to the mudroom; master bedroom with double closets; two 3 pc bathrooms, one recently renovated and complete with shower and laundry room, the second has a jacuzzi tub. Second floor has 3 good sized bedrooms, the largest bedroom has 4 closets. Lower level has finished family room walk up to main floor, and the balance is undeveloped storage and utility room for combo wood/oil furnace, hot water, water softener, and wood storage. The east deck has a hot tub with gazebo, there is also a deck on the west side. Currently a cash crop/beef farm but previously having hosted hunter/jumper shows, this property has it all. It has an indoor riding arena 60' x 120' (currently used for storage) with an addition containing stalls and a heated viewing room, as well as an outdoor sand ring 120' x 240'. Additional outbuildings include: building 1: a lounge room 37' x 16'' with a kitchen and storage room being 31'x30'; building 2: an implement shed 35'x33'; building 3: 30'x61' hay storage shed; and a bank barn 62'x40' set up for loose housing with a manger and fenced concrete yard, and a 14'x20' addition used as a chicken coop; and a steel upright grain silo (3500 bushels). This all is contained on 192 acres with approximately 90 workable, the balance being primarily cedar bush. (id:37788)
Wilfred Mcintee & Co Limited
E1/2 Lt 9 Concession 8
Chatsworth, Ontario
This is the definition of 'God's Country'. Over 114 acres of picturesque tranquility with the sweet sounds of nature gently piercing the often silent forest. Tremendous logging potential with acre after acre of hardwood. Tons of Maple and chock full of many varieties.\r\nTree stands abound( three enclosed), in this hunters' paradise. There's a 5 km. trail for ATV and snowmobiling adventures or just for a stress releasing peaceful walk. There's a maintained ATV, snowmobile trail running right by the property.\r\n15 minutes to Owen Sound and the myriad of amenities offered there. 30 minutes to Beaver Valley, 45 min to Blue Mountain\r\nThis lot does have hydro! (id:37788)
RE/MAX Land Exchange Ltd.
1031 Haven Road
Bracebridge (Draper), Ontario
Welcome to your slice of paradise, nestled amidst the breathtaking landscapes of Bracebridge, Ontario. Discover the epitome of tranquillity on this expansive 2.6-acre piece of land, perfectly poised to fulfill your dreams of building your ideal home or getaway retreat. Located in close proximity to Bracebridge, renowned for its picturesque charm and vibrant community, this parcel of land offers a rare combination of convenience and seclusion. With ample space to explore and create, this property presents boundless opportunities for outdoor enthusiasts and nature lovers alike. Whether you envision a sprawling estate nestled within the verdant foliage or a cozy cabin retreat where you can escape the hustle and bustle of city life, the canvas is yours to design. Embrace the unparalleled beauty of the Muskoka region, renowned for its crystal-clear lakes, lush forests, and endless recreational activities. From boating and fishing to hiking and skiing, every season offers its own array of adventures waiting to be discovered just beyond your doorstep. Indulge in the luxury of privacy while still enjoying easy access to urban amenities, including shopping, dining, and entertainment options. With Bracebridge just 10 minutes away, you can immerse yourself in the charm of small-town living without sacrificing convenience. Seize this opportunity to own a piece of Ontario's natural splendour and create the lifestyle you've always dreamed of. Don't miss your chance to make this idyllic retreat yours and start building memories that will last a lifetime. (id:37788)
Sotheby's International Realty Canada
963640 Road 96
Embro, Ontario
Looking to build your dream home? Looking for a little bit of rural countryside? This double wide lot measuring 132 ft x 132 ft is located in the charming village of Harrington, ON. Located 15 mins to St. Mary's, 17 minutes to Stratford, 31 mins to Woodstock and 45 mins to London. A bungalow originally built in 1870 sits on the property with 2 sheds and a large 2 storey garage with hydro. Has been owned by the same family for the last 39 years and now available for sale. Zoned residential and could be the perfect lot for your dream project. This charming village location includes Wildwood Conservation area with Wildwood Lake and heritage mill, a baseball diamond and playground with hiking trails and campgrounds nearby. Enjoy the serene, enjoy the quiet and enjoy the beautiful farmlands on your drive to Harrington. (id:37788)
Keller Williams Innovation Realty
188 Waterloo Street
Kitchener, Ontario
188 Waterloo St offers a massive 50 x 359 lot set in Kitchener's historic midtown neighbourhood. This property offers a host of possibilities including the potential for a multi-family development (see attached concept draft concept plan). Neighbouring 192 Waterloo has already built out a similar concept. Already on site, are a charming and updated 1.5 storey century home with 3 bedrooms (or two and a mainfloor office) and a detached garage. Excellent holding assets while plans are made to carry this property into the 21st century. With future access to the Regional Transit Hub projected to be complete by 2028, while also adjacent to both Uptown and Downtown Kitchener it's fantastic location surrounded by historic homes and large maple trees. (id:37788)
Benjamins Realty Inc.
595 Strasburg Road Unit# 607
Kitchener, Ontario
Welcome to 595 Strasburg Road Unit 607 in Kitchener, a brand-new apartment offering modern living with no previous tenants. This pet-friendly unit features a spacious living room, dining room, kitchen, 1 generous bedroom, a 4-piece bathroom, and a balcony for outdoor relaxation. Enjoy the convenience of in-suite laundry and peace of mind with building and appliances under warranty. Located near parks and schools, this property provides a perfect blend of comfort and accessibility. Don’t miss out on this opportunity to make it your new home! (id:37788)
Exp Realty
104c - 104 Grey Rd 17b W
Georgian Bluffs, Ontario
HIGH TRAFFIC VOLUME EXPOSURE. Commercial space in a High Traffic, amazing visual exposure, well maintained commercial building. C1 zoning offers numerous uses 544 sq ft.plus bathroom. Single overhead door at the side of your new office or retail outlet. Tons of parking in a large rear lot and front lot, easy access from 10th St W. and Grey Rd 17B Located on the west side of Owen Sound. Base rent is $1400.00 monthly NET with annual increases thereafter to be negotiated. Tenant pays water, heat, hydro, tenant insurance, property taxes, snow removal property maintenance. Tenant is responsible for leasehold improvements. Lease requirements: first and last month's rent, lease agreement. (id:37788)
Royal LePage Rcr Realty
35 Dorcas Avenue
Tiny (Wyevale), Ontario
Welcome to your dream home-35 Dorcas Avenue!\r\nStep into this spacious 4-bedroom, 2-bathroom gem nestled in the heart of Wyevale, a highly sought-after community. Set on a beautifully treed and private lot, this home offers both comfort and convenience, perfect for families and those who love nature.\r\nThe updated kitchen is ready for your culinary adventures, and the newly renovated 4-piece bathroom boasts beautiful finishes. The main floor's open-concept living and dining area is flooded with natural light, creating a warm and inviting space for everyday living and entertaining.\r\nStep out onto the patio off the kitchen for easy outdoor dining, or enjoy the expansive backyard, offering peace and privacy. The lower level provides additional living space with in-law capability, a spacious recreation room, and a large laundry/utility room.\r\nWith an attached over-sized garage, ample parking, and a peaceful neighborhood, this property is perfect for active families. Walking distance to the local elementary school, parks, and a skating rink just down the street, there?s plenty to keep everyone entertained. Nature enthusiasts will love the proximity to the Trans Canada Trail for hiking, biking, walking, running and you?re just minutes away from the stunning beaches of Georgian Bay and Tiny.\r\nDon?t miss the opportunity to call this fantastic property your new home! (id:37788)
Royal LePage In Touch Realty
0 South Horn Lake Road
Strong, Ontario
Newly severed lot in the township of Strong, just minutes away from public access on beautiful Horn Lake. This serene and peaceful property is mostly flat and gently sloping, with over 300' of frontage on South Horn Lake Road. Located just 7 kms from the Village of Burk's Falls and amenities, this property is the perfect place to build a home or cottage. Hydro is available at the lot line. (id:37788)
Royal LePage Lakes Of Muskoka Realty
189 10th Street
Hanover, Ontario
Freestanding retail building near the downtown core with high exposure and traffic. Corner lot with ample onsite drive up parking. Zone C-1. Former convenience store. (id:37788)
Coldwell Banker Peter Benninger Realty
188 Waterloo Street
Kitchener, Ontario
188 Waterloo St offers a host of potential. What do you envision for this century old farmhouse set on a massive 50 x 359 lot? The farmhouse has received some charming aesthetic updates including paint, flooring, along with an updated water heater, further gains could be made by updating the heating system. There's also a detached garage. Owners could consider further renovations or additions to the existing home or complete redevelopment all together. This property also has in-fill potential and zoning which could someday accommodate a multi-family dwelling. With future access to the Regional Transit Hub projected to be complete by 2028, while also adjacent to both Uptown and Downtown Kitchener it's a fantastic location surrounded by historic homes and large maple trees. (id:37788)
Benjamins Realty Inc.
14 Saint Vincent Street
Collingwood, Ontario
Discover your perfect retreat in this charming 4-bedroom, 2-bath raised bungalow, ideally located just moments from downtown Collingwood, Ontario. This inviting home features a spacious open-concept living area, a modern kitchen, and comfortable bedrooms, all complemented by a fully finished basement ideal for versatile use. Step outside to a beautifully landscaped backyard adorned with vibrant perennials and a partially fenced yard perfect for relaxation or gatherings. Additional highlights include a convenient garden shed, a large paved driveway accommodating up to 5 vehicles, and a carport for extra protection. Experience the blend of comfort, style, and practicality in this serene yet conveniently located home. Roof shingles replaced in 2020 (id:37788)
Century 21 Millennium Inc.
7&8 - 178 Alma Street
Guelph/eramosa (Rockwood), Ontario
Looking to start your own business in the town of Rockwood? This is the perfect opportunity! Sub-Lease a double unit located in an ideal location to attract business from people driving through Rockwood, visiting the conservation area, shopping or on route to regular appointments. There is ample space to run your business with the convenience of an abundance of parking (common). We would be happy to answer any questions. (id:37788)
RE/MAX Connex Realty Inc
45 - 11 Swan Lane
Tay (Port Mcnicoll), Ontario
Nestled Within A Gated Community, Overlooking Tranquil Waters, Lies A Masterpiece. This Custom-Built Haven Exudes An Aura Of Serenity, Where The Gentle Lull Of The Waves Harmonizes With The Whisper Of The Breeze. Every Detail Of This Residence Is Meticulously Designed To Evoke A Sense Of Refinement And Elegance. From The Sprawling Panoramic Vistas Of The Water View, This Sanctuary Offers A Retreat From The Bustling World Outside. Residents Are Enveloped In A Realm Of Tranquility, Where Luxury Meets Unparalleled Comfort. Whether Basking In The Warm Glow Of The Sunrise Or Relishing The Serene Ambiance Of Twilight, This Home Promises An Experience That Transcends The Ordinary. Images Are For Concept Purposes Only. Build To Suite Options Are Available. (id:37788)
Century 21 B.j. Roth Realty Ltd.
36 Stewart Street
Meaford, Ontario
Industrial lot, 1.36 acres in industrial park in the Town of Meaford. Permitted uses include agricultural support use, commercial self-storage, contractor yard, custom workshop, outdoor storage, warehouse, retail and more. Municipal water, sewers and natural gas available. (id:37788)
Royal LePage Rcr Realty
720 Ontario Street
Midland, Ontario
Located in the charming Town of Midland you'll find this vacant parcel of land, zoned R3, and conveniently located close to a beautiful waterfront trail system, parks, shopping, marinas & Midland?s beautiful downtown core. Buyers to complete own due diligence in regards to environment studies, development potential, development fees, and will be required to submit a proposal with offer in regards to their intended use of the property. (id:37788)
Royal LePage In Touch Realty
65 Albert Street S
Saugeen Shores, Ontario
Welcome to 65 Albert St S, a stunning brick home nestled in the heart of Southampton, Ontario located just 2 blocks away from all the amenities Southampton has to offer, including sandy beaches, schools, downtown shops, parks, and walking trails. This commercially zoned property features a fully separated unit, perfect for use as a 2-bedroom, 1-bathroom rental, or to run your business from. This unit is complete with its own heating/cooling system, full bathroom as well as parking. Step out from the kitchen of this unit to the landscaped patio, featuring a hot tub, above ground pool, landscaped gardens, and gas fire table an outdoor oasis perfect for relaxation. The main home boasts 3 bedrooms and 1 full bathroom, with plenty of updates throughout. The brand new kitchen offers modern updates, making it a focal point of the home and the beautiful back yard is accessible through the living room. Opening to the raised deck overlooking the above ground pool. This property is accessible via an alleyway at the rear, discover a second concrete driveway leading to the large detached garage with 2 separate bay doors. Don't miss your chance to own this exquisite property in the heart of beautiful Southampton! (id:37788)
Sutton-Huron Shores Realty Inc.
81313 Fern Drive
Goderich (Goderich (Town)), Ontario
Presenting Saltford Estates Lot 12. 1.36 acre rural building lot. The Saltford/Goderich region is ripe with spectacular views, experiences and amenities to complement living in the Township. The picturesque lots, surrounded by mature trees and greenspace, will be appreciated and sought after by those seeking space and solitude. Embrace the opportunity to custom build a home for your family, or perhaps a residence to retire to, with the ability to eventually 'age in place'. Farm to table is the norm for this area. Markets boasting local produce, baked goods, dairy, grains and poultry/meats are plentiful. Lifestyle opportunities for athletic pursuits, hobbies and general health are found in abundance. The ability to visit local breweries, wineries and theatre is found within minutes or a maximum of 60 minutes away (Stratford). Breathe country air, enjoy spectacular sunsets, and experience Township charm while enjoying community amenities: Local shopping, Restaurants, Breweries, Local and Farm raised products and produce, Markets, Boating, Kayaking, Fishing, Golf, Tennis/Pickleball, Biking, Flying, YMCA, CrossFit, Local Hospital, Big Box Shopping. Seek serenity, community; the lifestyle and pace you deserve. Visit www.saltfordestates.com for more details and other property options. (id:37788)
Coldwell Banker All Points-Festival City Realty
K.j. Talbot Realty Incorporated
278 124
Mcdougall, Ontario
DESIRABLE 5.06 ACRE PARCEL in MCDOUGALL TOWNSHIP Just 10 Mins to Parry Sound! Desirable, picturesque useable land, Drilled well, Existing septic system, Ideal location to build your dream rural home, Currently an older 2 bedroom mobile home sold in sold in as is condition, Lots of parking for boats, RV's, Ideal spot for home based business or Build your Dream Rural home here! (id:37788)
RE/MAX Parry Sound Muskoka Realty Ltd
278 124 Highway
Mcdougall, Ontario
DESIRABLE 5.06 ACRE PARCEL in MCDOUGALL TOWNSHIP Just 10 Mins to Parry Sound! Desirable, picturesque useable land, Drilled well, Existing septic system. Currently an older 2 bedroom mobile home on the property which is currently used year round and tenanted, Private treed setting, Generous frontage of over 800 ft on Hwy 124, Lots of parking for boats, RV's, Ideal spot for home based business or Build your Dream Rural home here! (id:37788)
RE/MAX Parry Sound Muskoka Realty Ltd
476 Hamilton Street
Huron-Kinloss (Lucknow), Ontario
Located on a private side street having frontage on the former Mill Pond/Dickies Creek in the quaint Village of Lucknow. Situated close to a park and a few minutes from Lakes Huron's shores, this century home has had extensive renovations throughout in the last two years. In addition to being completely drywalled, new flooring, lights, fixtures and windows have been installed. New custom kitchen, counter tops and appliances adorn the bright main level. Main level has a three piece bath, laundry area in kitchen and an eclosed \r\n sun porch. There are three spacious bedrooms on the second level as well as a new three piece bathroom. Turning to the outside, the over half acre lot offers room to roam and the 12'x16' deck is a great place to enjoy the tranquil setting. Gas meter has been installed. NEW GAS FURNACE INSTALLED NOVEMBER 2024. Call your Realtor for your private viewing. (id:37788)
Wilfred Mcintee & Co. Limited
75551 Bluewater Highway
Bluewater (Bayfield), Ontario
This fantastic 5.9-acre property on the shores of Lake Huron offers a rare opportunity to enjoy a peaceful\r\ncountry setting while being just a short walk from the charming village of Bayfield. With plenty of open space,\r\nthis property is ideal for those seeking a wonderful family home, hobby farm, or a host of other possibilities.\r\nZoned for future development, the potential here is limitless. The country home features 4 bedrooms and 3.5\r\nbathrooms, providing ample space for everyone. The main floor boasts a large country kitchen and dining area\r\nwith picturesque views of the surrounding farmland and mature trees. Adjacent to the kitchen, you’ll find a\r\ncozy living room and den, both with beautiful hardwood floors. The main floor also includes a bedroom with\r\nlarge windows, offering plenty of natural light, and is complemented by a 3-piece and a 4-piece bathroom.\r\nUpstairs, there are three more bedrooms, a small sitting area, and a 3-piece ensuite, providing plenty of room\r\nfor family members. The finished basement adds even more living space with a large rec room, perfect for a\r\ngames room or entertainment area. There’s also a 2-piece bathroom, a utility room, a storage room, and\r\nconvenient walk-up access to the attached 2-car garage. Outside, the property exudes country charm with a\r\nlarge barn and two additional sheds, offering plenty of storage for equipment, hobbies, or business needs. A\r\nportion of the of the farmland is currently rented out for crops, adding to the investment potential. Whether\r\nyou’re looking to raise a family, start a hobby farm, or run a business, this property offers the space, zoning,\r\nand location to make your vision a reality. With its ideal location near the beautiful shores of Lake Huron, this\r\nproperty is full of charm and character. Don’t miss your chance—schedule a showing today! (id:37788)
RE/MAX Reliable Realty Inc
44 - 9 Swan Lane
Tay (Port Mcnicoll), Ontario
Nestled Within A Gated Community, Where Tranquility Meets Elegance, Crafted By MG Homes Builder Epitomizes Luxury Living At Its Finest. With A Meticulous Focus On Sustainability And Innovation, Our Custom-Built Homes Boast The Unparalleled Structural Integrity Of Insulated Concrete Forms (ICF) While Offering Breathtaking Views Of Tranquil Waters. Imagine Waking Up To The Gentle Lull Of Waves And The Soothing Embrace Of A Picturesque Water View. Whether It's Savoring A Morning Coffee On Your Private Deck Or Enjoying A Sunset Stroll Along The Shoreline, Every Moment Becomes An Opportunity To Cherish The Beauty That Surrounds You. Discover The Epitome Of Sophistication And Serenity At MG Homes Builder, Where Every Home Is A Masterpiece, And Every Day Is An Opportunity To Savor The Joys Of Luxury Living Amidst Nature's Beauty. Welcome Home. Images Are For Concept Purposes Only. Build-to-Suite Options Are Available. (id:37788)
Century 21 B.j. Roth Realty Ltd.
10 Woolwich Street
Kitchener, Ontario
Unique 3.089 parcel located in northeast Kitchener on the east border of Waterloo. The property has two frontages, one on Bridge St as well as frontage on Woolwich St/Shirk Pl. Quick access to Hwy 7, Hwy 401 via the Expressway (Hwy 85), Guelph, Cambridge, Kitchener and Waterloo. Property is currently used for storage and includes 3 separate existing structures on the property being 1) a 3500 sq ft wood/metal shed, 2) a 3360 sq ft cement block/wood building and 3) a 5 storey cement structure containing 3 silos with deep basement foundation. Vendor financing considered. Zoning schedule and survey are available upon request. (id:37788)
Peak Realty Ltd.


