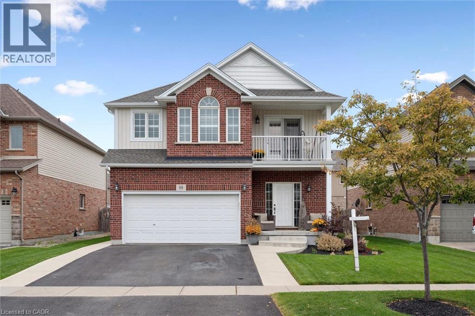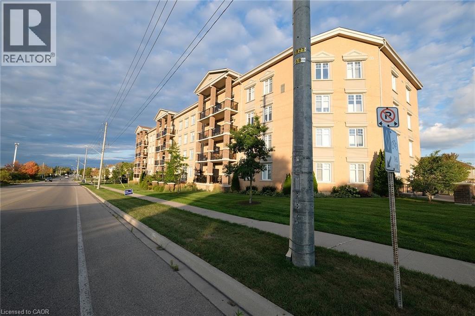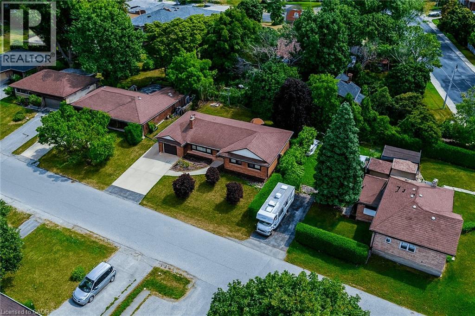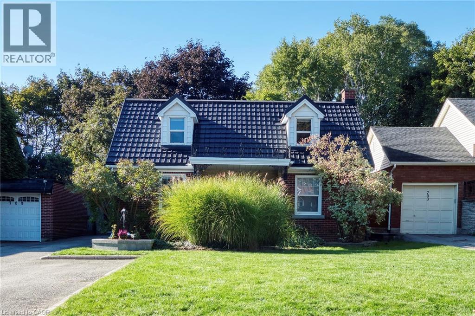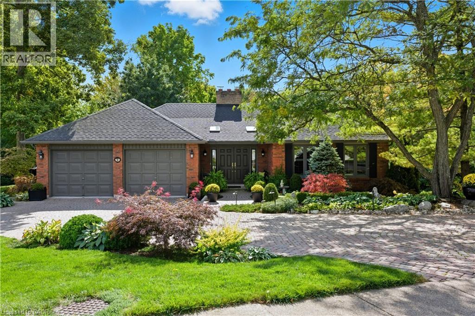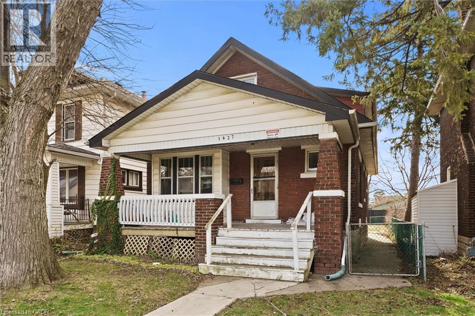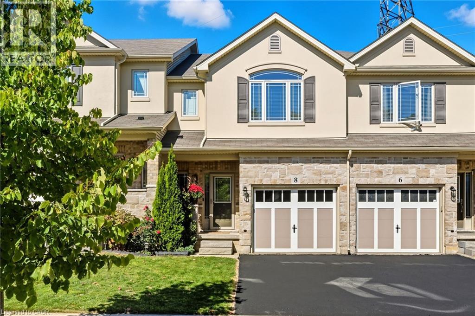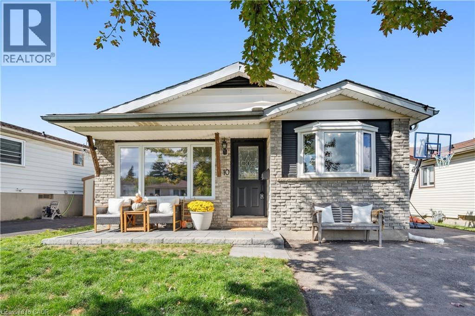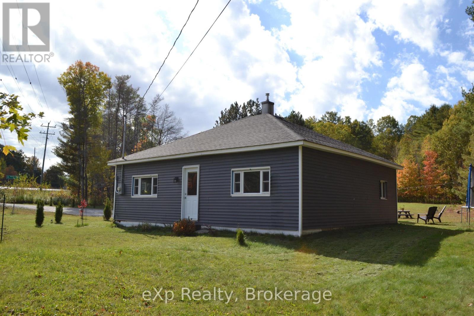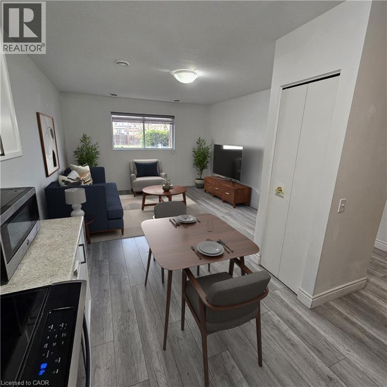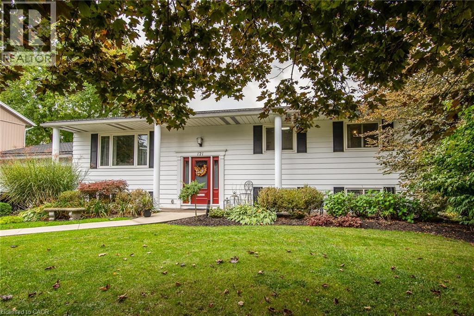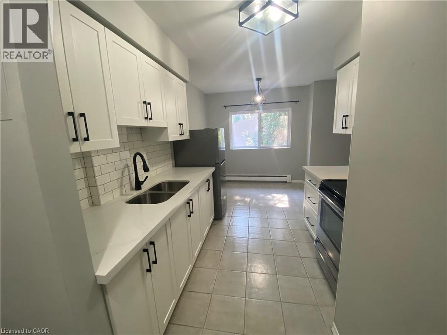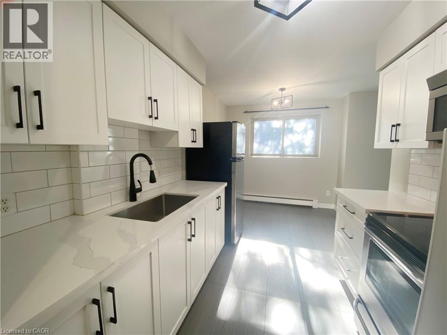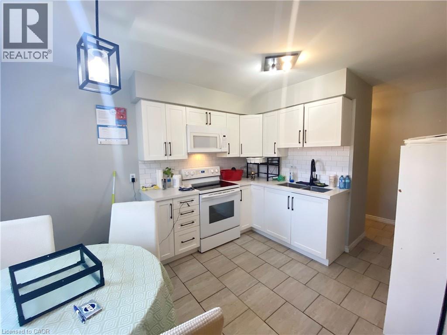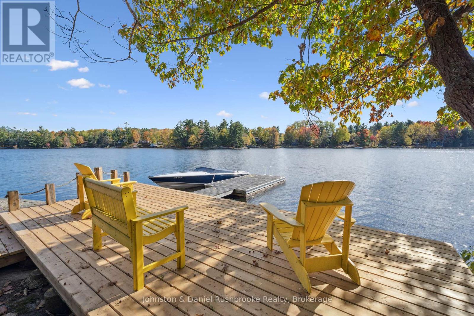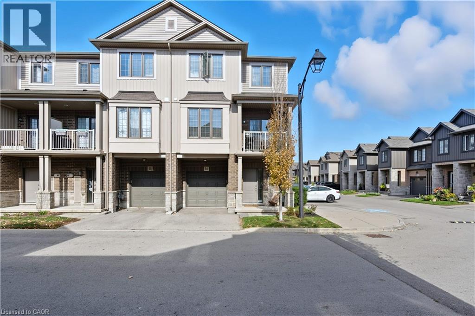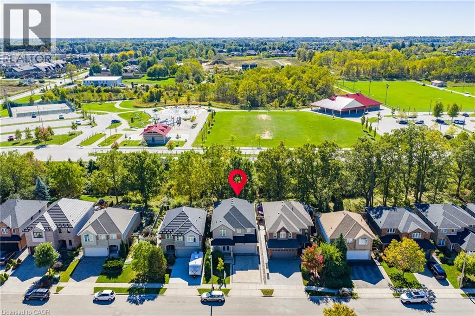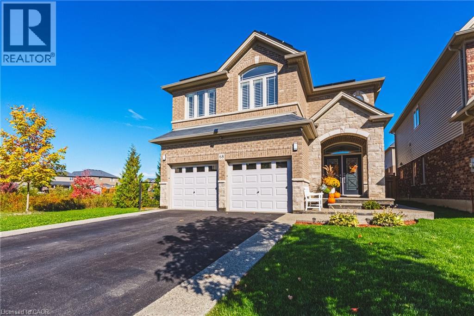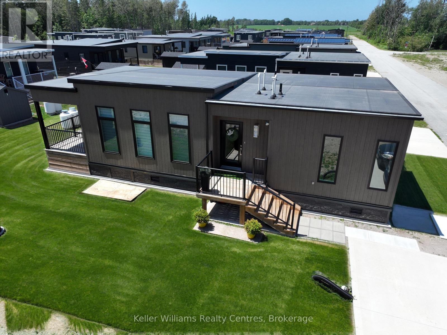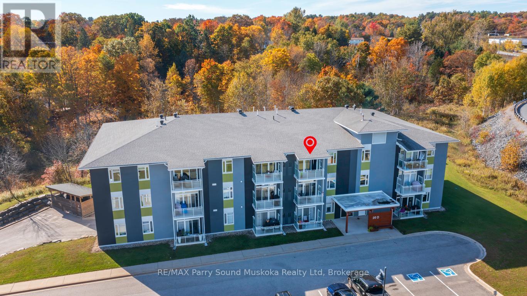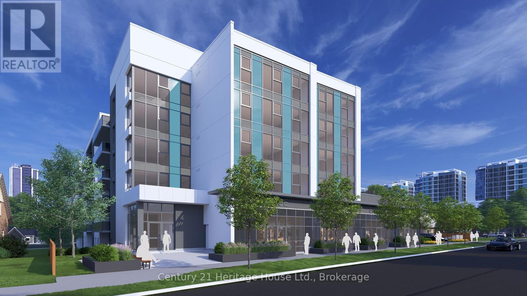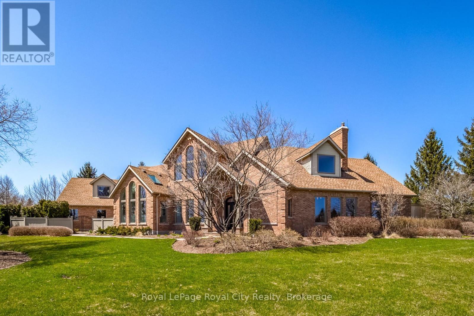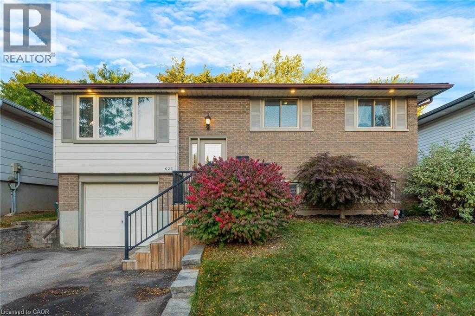88 Hunsberger Drive
Baden, Ontario
Welcome Home to 88 Hunsberger Drive! Step into this beautifully maintained, ENERGY STAR, 3-bedroom, 3-bathroom family home in the sought-after community of Baden. Thoughtfully designed for everyday comfort and style, this property blends modern upgrades with a warm, family-friendly layout. From the inviting front porch, you’re welcomed into a light-filled foyer featuring ceramic tile floors, dark-stained doors, and garage access with built-in storage and seating for both form and function. The main-floor laundry is conveniently located off this area, creating a contained drop zone that keeps outdoor dirt from spreading throughout the home, ideal for active families and four-season living. The open-concept main floor showcases high-grade laminate in the living room and ceramic tile in the kitchen and dining area, offering both beauty and practicality. The kitchen is the true heart of the home, complete with abundant cabinetry, a breakfast bar, and a sunlit dining area that walks out to your private, fully fenced backyard. Enjoy outdoor living on the deck (built in 2018 and freshly stained in 2025), surrounded by space for family gatherings and summer barbecues. Upstairs, a spacious family room with French doors to a private patio offers a cozy place to unwind or enjoy the evening breeze. The primary suite serves as your personal retreat, featuring double entry doors, a walk-in closet, and a luxurious 4-piece ensuite, which includes a soaker tub. Two additional bedrooms share a bright four-piece main bath. The lower level is fully insulated with a 3-piece rough-in, awaiting your finishing touches. Notable updates and features include: • Fridge (2024) • Dishwasher (2025) • Stove (2023) • Microwave (2023) • Driveway & Concrete (2020, sealed annually) • Shed (2017) • Upper flooring (2020) • Working irrigation system • Alarm system. Meticulously cared for, this former model home is truly move-in ready, waiting for you and your family to make it your own. (id:37788)
Red And White Realty Inc.
2 Colonial Drive Unit# 302
Guelph, Ontario
Experience stylish, carefree living in Guelph’s desirable south end! This bright and beautifully designed one-bedroom, one-bathroom condo offers the perfect mix of modern comfort and everyday convenience. Ideally located just minutes from the 401, the University of Guelph, and all your favourite amenities—shops, restaurants, parks, and entertainment—this home is perfectly suited for students, professionals, or anyone seeking easy city living. Inside, you’ll find an open-concept layout filled with natural light, featuring a sleek kitchen with stainless steel appliances and polished granite countertops. The spacious living area flows effortlessly to a private balcony—an ideal spot to enjoy your morning coffee or unwind after work. Additional highlights include in-suite laundry, a contemporary 4-piece bathroom, secure building access, and underground parking for your peace of mind. Move-in ready and perfectly located—come see why this condo is the perfect place to call home! (id:37788)
Royal LePage Wolle Realty
18 Manor Place
Stoney Creek, Ontario
Welcome to 18 Manor Place, a beautifully maintained and spacious bungalow offering comfort, versatility, and convenience in one of Stoney Creeks most desirable neighborhoods. This bright and inviting home features 3 generous bedrooms, 1 full bathroom, and a powder room on the main level. The thoughtful layout includes a welcoming living room, a formal dining area, and a cozy office space perfect for working from home or quiet study time. The finished basement with a separate entrance provides exceptional flexibility, complete with a large family room, recreation/living area, and an additional full bathroom ideal for extended family, guests, or potential in-law suite use. Enjoy the charm of bungalow living with easy access to parks, schools, shopping, and major commuter routes, all while nestled in a peaceful and family-friendly community. (id:37788)
Homelife Miracle Realty Ltd
707 Rockway Drive
Kitchener, Ontario
Welcome home to the coveted Rockway Drive with its collection of beautiful historic homes, estate lots, mature trees, and beautiful gardens! Nestled amongst great neighbourhood amenities like the Rockway Golf Course and Rockway Botanical Gardens, a location like this in the city, not far from the highway and downtown, is almost unbelievable. Relax by blooming perennials, flowing waterfalls and fountains, and variety of unique tree species. Enjoy this modern-day glimpse of a classic Victorian garden, just one street over. Find an 18-hole course, clubhouse, restaurant, and pro shop at the Rockway Golf Course. Golf enthusiasts and those who enjoy a great sunset view or groomed winter ski trails can appreciate this nearby green-space. Break a sweat at the nearby YMCA gym with pool, walking track, and squash courts or catch the game, concert, or live performance at the Kitchener Memorial Auditorium. At home, enjoy the 150-ft lot with garage parking, double-wide driveway, fully-fenced backyard, and covered front and back porches. This charming red-brick home is complete with 3x bedrooms, 2.5x bathrooms, basement workshop, detached garage with automatic opener, and long-lasting metal roof! Inside, notice upgraded features including newer windows and window coverings, updated vinyl plank flooring, refinished main bathroom, elegant crown mouldings, built-in hall tree, and calming paint hues recently applied throughout the home. Find convenient main-floor bedrooms for your use, work-from-home space, or aging family members. Unwind with friends and family in the spacious living room with wood fireplace and sliding doors to the patio. Cherish the peacefulness of a backyard full of mature trees, no rear neighbour, and a covered patio to allow for enjoying some good conversation, a favourite read, or your morning coffee. Parking for 6 in this double-wide driveway. With so much to offer at home and in the neighbourhood, this is the home to see today and enjoy for a lifetime! (id:37788)
Victoria Park Real Estate Ltd.
9 Mays Crescent
Waterdown, Ontario
Stunning All-Brick Bungalow on a Premium Ravine Lot in South Central Waterdown. Surrounded by the protected Carolinian Forest this .66 acre property offers incredible privacy, lush views, and award-winning perennial gardens that showcase year-round beauty. The interlocking driveway, walkways, & covered patios set the tone for the home’s timeless curb appeal, complemented by armour stone landscaping and space to park up to six cars. A double car garage w/ inside access ensures everyday convenience. Step inside to a welcoming foyer with slate flooring & skylights that flood the space w/ natural light. The main level boasts gleaming hardwood floors, crown moulding and a dramatic brick feature wall that adds warmth and character. The spacious living and dining rooms flow seamlessly, anchored by a wood-burning FP & a walkout to a maintenance-free deck with sunny western exposure and a retractable awning—perfect for entertaining or unwinding after a long day. The custom gourmet kitchen is a true showstopper featuring two-tone cabinetry, granite countertops, a breakfast bar island, Sub-Zero fridge, six-burner Wolf stove, coffee station w/ 2nd sink, pot lights, pendant lighting, and undercabinet lighting. A bright eat-in area completes this chef’s dream space. The primary suite is a private retreat w/ W/O to the deck, a W/I closet with built-in organizers, and a spa-inspired 5-piece Ensuite. A 2nd bedrm, add'l Bathrm, and main floor laundry add convenience and flexibility to the layout. The open staircase leads to a fully finished LL w/ separate ground-level W/O, ideal for multi-generational living or an in-law setup. This level offers a family room w/ wood-burning FP, games room c/w pool table, custom wood-panelled home office, 2nd kitchen, 2 add'l bedrms & add'l full bathroom. Outside, the property continues to impress w/ multiple covered patios, sep. garden shed, and a lush forest backdrop that enhances the tranquility of this private oasis. (id:37788)
RE/MAX Escarpment Realty Inc.
1427 Bruce Avenue
Windsor, Ontario
A solid, all-brick legal duplex offering exceptional value for investors or multi-generational living. The main floor unit features a spacious 3+1bedroom, 2-bath layout with a generous living/dining area, large bedrooms, and a versatile bonus room that can serve as a fourth bedroom, office, or den. With plenty of space and functionality, it’s ideal for families or generating strong rental income. The upper unit is a beautifully renovated 1-bedroom plus den, complete with modern finishes. The den provides great flexibility as a home office or guest room, making this unit highly desirable. This property is centrally located, just steps from public transit, schools, shopping, parks, and all amenities—ensuring long-term rental demand and convenience for occupants. Additional features include: Side entrance to the basement with future potential 33’ x 120’lot with opportunity to expand Rear alley access with parking Carpet-free throughout Recent updates: Furnace (2019), Air Conditioner (2020),Roof (2018), Fire Escape (2023). This turnkey property offers the perfect blend of comfort, location, and opportunity. Live in one unit and rent the other, or rent both for maximum return. (id:37788)
Exp Realty
8 Elmbank Trail
Kitchener, Ontario
Sophisticated Urban Living | Luxurious 3-Bed, 3-Bath Townhome in Prestigious Doon | No Condo Fees | Welcome to a residence that redefines modern elegance — a meticulously designed 3-bedroom, 3-bathroom townhome nestled in one of the city’s most sought-after upscale neighborhoods. Crafted for discerning buyers, this home offers the perfect balance of refined style and contemporary comfort. Step inside to discover a beautifully curated open-concept living space, anchored by a show-stopping gourmet kitchen featuring sleek quartz countertops, premium stainless-steel appliances, designer fixtures, and beautiful cabinetry — ideal for both casual entertaining and elevated culinary experiences. The upstairs stairwell greets you with a stunning feature wall, while the expansive primary suite is a true retreat, offering a generous walk-in closet and 4-piece ensuite with upgraded finishes and thoughtful detail throughout. Two additional bedrooms provide versatility for guests, a home office, or personal studio space, while the upper-level laundry adds convenience to daily living. Outside, a private, fully fenced concrete patio space invites you to unwind or entertain in style. No maintenance required. The attached garage ensures secure parking and additional storage, seamlessly blending practicality with sophistication. This home is also equipped with a new furnace and heat pump (2024) which assists with energy reduction and environmental sustainability. Perfectly positioned for those seeking luxury, convenience, and a low-maintenance lifestyle, this exceptional townhome delivers upscale urban living at its finest. (id:37788)
RE/MAX Icon Realty
10 Broken Oak Crescent
Kitchener, Ontario
Rarely does a home check so many boxes. This thoughtfully designed, detached property in Kitchener’s sought-after Forest Heights neighbourhood offers over 1,455 sq. ft. of carpet-free, finished living space and beautiful updates throughout. From the moment you arrive, you’ll notice the inviting curb appeal; a charming covered porch, and an extended driveway providing parking for up to four cars. Inside, an inviting main floor boasts an impressive amount of natural light and more than enough space for your family to gather. The well appointed kitchen has been recently updated with brand new countertops, subway tile backsplash, sink/faucet, and lower cabinetry. Head upstairs to find 3 spacious bedrooms, all carpet free, and decorated with the same tasteful decor. The second floor, 4 piece bathroom, is sure to impress with stylish flooring, black hardware accents, and a double vanity. Make your way to the lower level; but be sure to take note of the side entrance - perfect for creating a potential in-law suite or income generating rental unit. This lower level offers additional living space with an oversized bedroom (currently used as the primary), a good sized rec room complete with wet bar, and a hideaway laundry suite with LG wash tower. A few steps away you'll find a 3 piece bathroom, plenty of storage, and added unfinished living space awaiting your personal touch. Outdoors, an expansive deck offers ample space to relax, dine, and entertain—while still leaving plenty of room for a generous backyard. Beyond the property, you’ll love the convenience of nearby parks, trails, and highly rated schools all within walking distance. Book your showing today to experience firsthand why Forest Heights has remained a highly sought-after community for decades. Download the sales brochure for more information. (id:37788)
Keller Williams Innovation Realty
62 Highway 124
Mcdougall, Ontario
Discover the perfect blend of charm, upgrades, and potential in this 2-bedroom, 1-bathroom home located just a few minutes outside of Parry Sound on Hwy 124, directly across from McDougall School. Set on a generous lot, this property offers space to enjoy the outdoors along with excellent convenience for commuters and families. Step inside to a bright, welcoming family room filled with natural light, making it the heart of the home. The layout is simple and functional, ideal as a starter, investment property, or seasonal retreat. Numerous updates provide peace of mind, including the roof, siding, flooring, furnace, water heater, chimney liner, propane tanks, and electrical upgrades. The backyard is private and well-sized, a great place to relax on summer evenings or entertain friends. A detached garage and ample parking add practicality, providing storage and flexibility for vehicles, tools, or recreational gear. This home is move-in ready, while still leaving plenty of room to personalize or add value. With its excellent location, thoughtful improvements, and spacious lot, this property truly delivers opportunity. Appliances and garage are being sold as is. Highlights: 2 Bedrooms, 1 Bathroom, Large Lot with Outdoor Space, Updated Roof, Siding, Flooring, Furnace, Water Heater, Chimney Liner, Propane Tanks & Electrical, Bright Family Room with Large Windows, Detached Garage & Ample Parking, Private Backyard for Relaxing or Entertaining, Minutes to Parry Sound, Across from McDougall School, Ideal Starter, Investment, or Seasonal Retreat (id:37788)
Exp Realty
345 Briarmeadow Drive Unit# 101
Kitchener, Ontario
**TWO PARKING, ALL-INCLUSIVE (except internet)!!** Cozy 1-bedroom, 1-bathroom condo in Kitchener, available starting May 1st. This recently renovated unit offers a modern and comfortable living space, perfect for singles or couples. With two dedicated parking spots, you’ll have plenty of room for your vehicles. Located in a safe, friendly neighborhood, this condo provides the convenience of easy access to the main highway and nearby mall, making daily errands and commutes a breeze. It’s not just the location that’s ideal—this property also includes all utilities in the price, ensuring a straightforward and affordable living experience. This condo offers great value for those looking for a modest yet well-appointed home in a middle-class area. Don’t miss out on this opportunity—contact us today to schedule a viewing! (id:37788)
RE/MAX Real Estate Centre Inc.
121 First Street W
Elmira, Ontario
Welcome to 121 First Street, a beautifully maintained family home nestled on one of the finest lots in the town of Elmira. Set on a stunning 80 x 215-foot property, this home offers the perfect blend of comfort, space, and lifestyle, with a heated 18 x 32-foot inground pool and a charming cabana hut creating a true backyard oasis. Inside, the home features four spacious bedrooms and two bathrooms, with an additional rough-in for a third bathroom in the basement—ideal for future expansion. The maple kitchen is a standout, offering a large central island, granite countertops and backsplash (2025), and stainless steel appliances, making it a functional and stylish hub for family life and entertaining. This home has seen numerous thoughtful updates over the years, providing peace of mind for the next owners. Notable upgrades include a 50-year steel roof (approx 2000), high-efficiency furnace and air conditioner (2022), hot water heater (2023), water softener (2020), and recently updated front and garage doors (2025). Every detail has been carefully considered to ensure lasting quality and comfort. The backyard is truly a showstopper. A large deck overlooks the pool area, perfect for hosting summer gatherings or simply relaxing under the covered patio. Whether you're entertaining guests or enjoying quiet evenings outdoors, this space offers the ideal setting. Located in a quiet, well-established neighbourhood in a highly desirable area of Elmira, the property also features a double-wide driveway with parking for up to six vehicles, plus additional space for RVs or trailers. In move-in-ready condition, 121 First Street is more than just a house—it’s a place to call home, with room to grow, entertain, and make memories for years to come. (id:37788)
Peak Realty Ltd.
163 Chandler Drive Unit# 15
Kitchener, Ontario
Welcome to this beautifully renovated and spacious one-bedroom apartment at 163 Chandler Drive in Kitchener! Conveniently located near all amenities, you’ll enjoy easy access to highways, major shopping centres, schools, and parks. This bright, carpet-free unit features a modern galley kitchen that opens to a generous dining area, perfect for everyday meals or entertaining. The inviting living room offers direct access to a private balcony—an ideal spot to enjoy your morning coffee or unwind after a long day. The well-sized bedroom includes a large closet and leads to a sleek, updated bathroom. Situated in a quiet, well-maintained two-storey building, residents enjoy secure entry, surveillance cameras, coin-operated laundry, a personal storage locker, and one parking space. Don’t miss your chance—book your showing today! (id:37788)
Royal LePage Wolle Realty
163 Chandler Drive Unit# 12
Kitchener, Ontario
Discover comfort and style in this bright and spacious one-bedroom apartment at 163 Chandler Drive in Kitchener! Perfectly situated close to major shopping centres, schools, parks, and highway access, this location combines everyday convenience with peaceful living. Step inside to find a beautifully updated, carpet-free unit featuring a functional galley kitchen with plenty of storage and a roomy dining area. The large living room opens to a private balcony—perfect for relaxing with a morning coffee or evening breeze. The bedroom offers ample space and a generous closet, while the modern bathroom adds a touch of luxury to your daily routine. Located in a quiet, well-kept two-storey building, residents enjoy secure entry, on-site laundry, surveillance cameras, individual storage lockers, and one included parking space. Move-in ready and full of natural light—schedule your showing today! (id:37788)
Royal LePage Wolle Realty
163 Chandler Drive Unit# 11
Kitchener, Ontario
Step into this charming and spacious two-bedroom apartment at 163 Chandler Drive in Kitchener! Beautifully renovated, this bright, carpet-free home offers a fresh modern feel with stylish finishes throughout. Enjoy a thoughtfully designed layout featuring a contemporary kitchen with ample cabinet space, a generous dining area, and a comfortable living room that’s perfect for relaxing or entertaining. Large windows fill the space with natural light, creating a warm and welcoming atmosphere, the balcony creates a beautiful space to have your morning coffee or relax after work. Both bedrooms are well-sized, offering plenty of closet space and versatility. You’ll love the location—just minutes from shopping, schools, parks, and major highways, giving you the perfect balance of convenience and tranquility. The well-maintained, quiet building features secure entry, surveillance cameras, coin-operated laundry facilities, and a private storage locker for each unit. One parking space is also included for your convenience. Don’t miss the opportunity to make this bright, modern space your new home—book your showing today! (id:37788)
Royal LePage Wolle Realty
1042 El-Kee Point Lane
Muskoka Lakes (Watt), Ontario
Welcome to Brandy Lake, one of Muskoka's most family-friendly and sought-after lakes, just minutes from the shops and restaurants of Port Carling and only two hours from the GTA. This inviting property offers 330 feet of private shoreline and nearly an acre of land with a gentle slope to the water and level terrain around the cottage and garage, making it easy for everyone to enjoy the outdoors. The winterized three-bedroom, one-bathroom cottage is warm and welcoming, featuring a bright kitchen, open living area with stunning lake views, and a cozy dining space, perfect for family gatherings. Recent updates include new flooring in the bedrooms and laundry area, and new decking across the front of the cottage. The winterized coach house above the insulated and heated 2 car garage provides a great guest space with a living area, kitchenette, one bedroom, new flooring, and a newly completed 4-piece bathroom. The property has been thoughtfully landscaped with new stone and mulch walkways leading to the waterfront, where a rebuilt dock with new decking and joists offers an ideal spot for swimming, sunbathing, and boating. With a sunny southern exposure, you'll enjoy all-day sunshine and long afternoons by the lake. A new septic system rated for five bedrooms provides peace of mind and flexibility for future expansion, including the potential for a one-storey boathouse. The circular driveway and parking for 10 cars adds convenience. Brandy Lake is ideal for families who love water skiing, tubing, paddle boarding, and canoeing. It offers all the classic cottage activities without the premium price of the big lakes. Featuring privacy, year-round road access, and a peaceful setting, this beautiful Brandy Lake property is a rare opportunity just minutes to both Port Carling and Bracebridge - welcome to your Muskoka escape. (id:37788)
Johnston & Daniel Rushbrooke Realty
377 Glancaster Road Unit# 54
Hamilton, Ontario
This bright, beautiful and impeccably kept, end unit townhome built by Starward Homes was designed with versatility, style and comfort in mind. There is an abundance of natural light flowing through the whole home on every level. This home boasts a neutral palette throughout, all the modern conveniences and designer like finishes. Upon entry you will find a multi-functional space, perfect for a home office, a children's play room or a home gym. There is also convenient garage entry on this level. On the main level you will find a beautiful, sun filled living space featuring wide plank flooring, stylish white kitchen with ample cabinetry, stainless steel appliances with elegant quartz counters, a separate dining space and a convenient 2 piece powder room. Upstairs you will find 2 spacious bedrooms both with walk in closets, a four piece bath and convenient, practical bedroom level laundry. This home is ideally Located in a quiet, family friendly complex, just minutes from all the modern amenities, Meadowlands shopping area, dinning options, easy highway access, scenic trails, schools and parks. (id:37788)
RE/MAX Escarpment Realty Inc.
35 Pantano Drive
Hamilton, Ontario
Welcome to 35 Pantano Drive — a beautifully maintained all-brick 4+2 bedroom, 3.5-bath detached home offering over 3,000 sq. ft. of total living space, nestled on a quiet, family-friendly crescent on Hamilton Mountain. Designed with comfort and sophistication in mind, this elegant residence features 9 ft ceilings on the main floor, hardwood flooring, pot lights throughout, formal living and dining areas, a bright family room with a gas fireplace, and a high-end kitchen renovated in 2023, showcasing extended-height cabinetry, quartz countertops, a full-height backsplash, generous pantry storage, and premium stainless steel appliances. The second floor offers four generously sized bedrooms, including a spacious primary suite with a walk-in closet and private ensuite, as well as the convenience of an upper-level laundry room. All bathrooms are upgraded with quartz countertop vanities and stylish modern finishes. The fully finished basement adds versatility with two additional bedrooms, a full bathroom, a large recreation area, and a cold room. Step outside to enjoy the landscaped backyard with greenspace views, a large deck, garden shed, and interlock patio. Additional upgrades include an interlocking driveway (2022), new roof (2021), inside entry from the garage, automatic garage door opener, and manicured curb appeal. Conveniently located just minutes from William Connell Park, top-rated schools, shopping, and major highways, this move-in-ready home offers the perfect blend of space, luxury, and location. (id:37788)
RE/MAX Real Estate Centre Inc.
68 Kinsman Drive
Binbrook, Ontario
Step inside this stunning 5 bedroom, 2.5 bath, 2748 sq. ft home located directly beside lush greenspace in sought after Binbrook community. Enjoy privacy and open space to the west side of the property giving families additional space to enjoy the outdoors. Thoughtfully designed interior for those who love to entertain. Welcoming large foyer leads to open concept layout flowing seamlessly from a chef inspired kitchen-featuring a large 6-person quartz island, brand new appliances, walk in pantry, stunning extended cabinetry with undermount lighting and ample prep space check off all the I wants in this kitchen. Spacious living area highlighted by a custom stone-faced entertainment wall and rich hardwood floors throughout. Walk out patio doors lead to tastefully and professionally finished backyard space equipped with concrete patio, gazebo and shed. Wood staircase leads to bedroom level featuring 5 bedrooms blanketed in hardwood floors with second level laundry. Luxurious master bedroom features his/her large walk in closets and ensuite bathroom. With roughly 8’4” ceiling height, roughed in full bath, and approximately 1,100 square feet of customizable space, the unfinished basement is waiting for your finishing touches. Great curb appeal highlighted with concrete veranda/steps with aggregate border and professionally installed soffit LED Gemstone Lighting System to welcome you home.Style comfort and functionality come together perfectly in this beautiful modern home (id:37788)
RE/MAX Escarpment Realty Inc.
1510 - 5007 Highway 21 Highway
Saugeen Shores, Ontario
Nestled in the heart of charming Port Elgin, this stunning 2023 Ashfield model, built by Conquest, is a rare find at Port Elgin Estates, perfect for year-round living or a seasonal retreat. The all dry wall, open-concept design welcomes you with floor to ceiling windows, flooding the living, dining, and kitchen areas with natural light, while vaulted ceilings create a grand, airy ambiance. Sleek vinyl flooring and custom cabinetry add a touch of elegance throughout. The modern kitchen (and bathrooms) boasts Caesar stone quartz countertops, Maytag and Panasonic appliances, and a stylish island ideal for entertaining or casual meals. This home features two cozy bedrooms, two full bathrooms, and ample storage. The spa like ensuite offers a sleek glass shower and a well organized walk-through closet for all your needs. A convenient laundry room with modern appliances makes daily tasks effortless. Outside, a 192 sq/ft outdoor living area is perfect for relaxing or hosting gatherings, complemented by durable Canexel siding that ensures lasting style and low maintenance. Port Elgin Estates offers a vibrant community lifestyle with a seasonal outdoor pool, planned gatherings, and a pet and kid friendly environment. Future amenities will further enhance the experience. Nature enthusiasts will love the proximity to MacGregor Point Provincial Park, with its scenic hiking trails and wildlife, and the pristine beaches of Lake Huron, just a short drive away, perfect for swimming, sunset walks, or soaking in the serene views. Located in the peaceful town of Port Elgin, this home is close to local shops, restaurants, and parks, blending small town charm with modern convenience. The land lease is $710/month + HST + 1/12 property tax, with approximate utility costs of $115/month for propane and $150/month for water/hydro. Thoughtfully designed and ideally situated, this home is your perfect escape to comfort and beauty. (id:37788)
Keller Williams Realty Centres
303 - 20d Silver Birch Court
Parry Sound, Ontario
SOUGHT AFTER SILVER BIRCH CONDOMINIUM! Quiet 3rd Floor Unit, Everything on one level, Spacious Open Concept Great Room, Tasteful decor, Excellent layout features large foyer with double closet, 1 Bedroom + Den/Guest room, Upgraded Modern kitchen with abundance of cabinetry to the ceiling, Crown molding, Upgraded light fixtures & ceiling fans throughout, Principal bedroom boasts walk in closet, Semi Ensuite 4 pc Bath, Additional Den/Guest room with double closet, Custom additional storage has been thoughtfully added to bath, laundry & closets, Convenient Laundry/Storage room, New gas hot water tank, Enjoy the Private balcony with Gas BBQ hook-up, Private storage unit, Heated Underground parking, Elevator, Forced air natural gas furnace & central air. Low utility costs & Economical living! Average gas $45/mth, Average hydro $69/mth, Desirable neighbourhood for walks to Riverfront Parks, Mins to shopping, Georgian Bay, These condominium buildings are desired & praised for their quality. Don't miss this Immaculate & Lovingly cared for condo home! (id:37788)
RE/MAX Parry Sound Muskoka Realty Ltd
318 Spruce Street Unit# 1501
Waterloo, Ontario
Imagine sipping your morning coffee or unwinding in the evening on your private, oversized balcony with unobstructed views of Wilfred Laurier University and the vibrant University District. Welcome to unit 1501, an ideal 700+ sq/ft 1 bedroom plus den, 2 bathroom unit perfect for professionals, students, first-time buyers, or savvy investors. Discover what makes this feel like home: -A versatile layout featuring a bonus den perfect for a home office. -Modern kitchen with granite countertops. - Open-concept living space flows seamlessly onto the large balcony. -Amazing building amenities including a large gym, party/study room, rooftop patio and dining options just an elevator ride away. -Located steps from Laurier University, a multitude of cuisine options, LRT and GRT stops and a short jaunt to Conestoga Mall. Don't miss this opportunity to perfectly balance comfort and a premier location. (id:37788)
Trilliumwest Real Estate Brokerage
515 - 333 Albert Street
Waterloo, Ontario
Discover modern comfort in this 612 sq. ft. one-bedroom plus dining suite with an expansive private balcony of almost 200 sq. ft., thoughtfully designed for both style and functionality. This brand-new, never-lived-in residence features a bright bedroom with a walk-in closet, a versatile dining area, and an open-concept living space ideal for both relaxation and entertaining.The modern kitchen is equipped with stainless steel appliances, while the sleek bathroom and oversized balcony elevate the living experience. Rough-ins for in-suite laundry add convenience, and the unit comes furnished for an easy move-in experience.At 333 Albert St, residents enjoy a secure entry system, bike-friendly storage, and over 4,000 sq. ft. of on-site commercial space offering fabulous amenities. Additional highlights include a rooftop terrace on the 2nd level, plus a lounge with ping pong area perfect for relaxing with friends. Limited underground and above-ground parking is available for a monthly fee.Situated steps from Wilfrid Laurier University, minutes from the University of Waterloo, and close to Uptown Waterloo's dining, shopping, entertainment, transit, and green spaces, this residence blends urban convenience with modern design.Be the first to call this prime Waterloo residence home in September 2026. (id:37788)
Century 21 Heritage House Ltd.
20 Fox Run Drive
Puslinch, Ontario
Set high on a hill and surrounded by mature trees and backing onto parkland, this extraordinary residence offers the ultimate in privacy & sophistication. A classic, timeless exterior, perfectly situated in Fox Run Estates, one of the area's most coveted estate communities. Over 7300 sq ft of finished living space, it effortlessly blends elegance, comfort, design, and a touch of pizzazz. Magnificently located within minutes of all amenities as well as major transportation arteries, and yet a peaceful tranquil setting. Step inside and prepare to be impressed. The grand foyer boasting rich walnut flooring is flanked by a handsome home office on one side and an elegant formal dining room on the other - perfect for hosting special occasions. The private primary wing is a true retreat, complete with a newly renovated spa-like ensuite, a custom walk-in closet with Birdseye Maple cabinetry, and a private deck leading to a hot tub - the perfect spot to unwind at day's end. The state-of-the-art Downsview kitchen is a chef's dream, featuring an enormous granite island and abundant workspace for multiple cooks to collaborate in style. The bright breakfast area enjoys scenic countryside views, while the adjacent 2 storey sitting area offers a sunny sanctuary. This wing also provides access to a private front courtyard, a second main-floor powder room, laundry room and 3 car garage, along with convenient access to the rear yard and pool area. At the heart of the home, the family room is defined by a granite faced gas fireplace. Custom cabinetry houses an entertainment centre and French doors lead to an expansive rear deck overlooking the pool - a seamless blend of indoor and outdoor living. Upstairs, 2 bedrooms share a full Jack & Jill bath Third bedroom features its own private ensuite. Prepare to be dazzled once again on the lower level, where a recent renovation has transformed the space into an entertainer's dream. (id:37788)
Royal LePage Royal City Realty
623 Pioneer Drive
Kitchener, Ontario
Welcome to this beautifully maintained raised bungalow featuring 3 bright and comfortable bedrooms on the main floor, a stylishly updated 4-piece bathroom, and a generous sized kitchen and living room perfect for family gatherings or relaxing evenings. Downstairs, you'll find a fully finished basement offering an additional bedroom, a cozy family room, and a convenient updated 2-piece powder room, ideal for guests or extra living space. Enjoy peace of mind with key updates including a new roof and brand new flooring throughout the basement (2021). The entire home is carpet-free, making it perfect for allergy sufferers or anyone seeking a clean, modern look. Step outside to your private backyard oasis featuring a huge fully fenced yard, a spacious deck for entertaining, and your very own hot tub for year-round relaxation. Don't miss this move-in-ready gem, perfect for growing families, first-time buyers, or anyone looking for a turnkey home with space to relax and entertain! (id:37788)
Makey Real Estate Inc.

