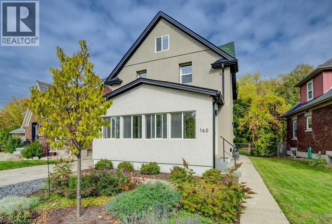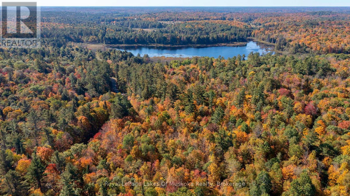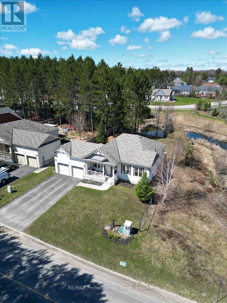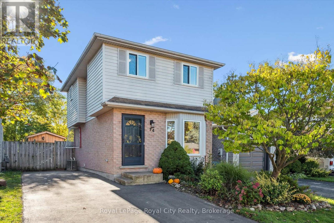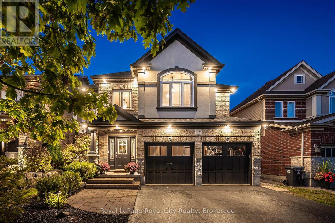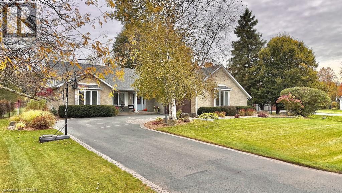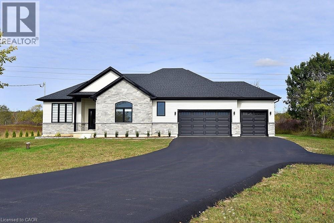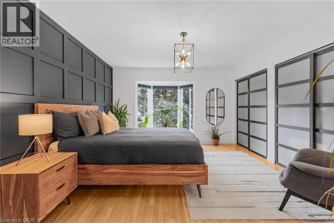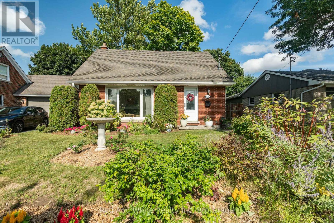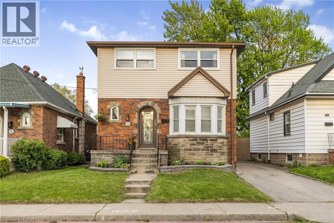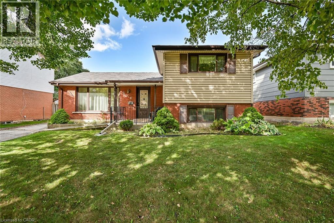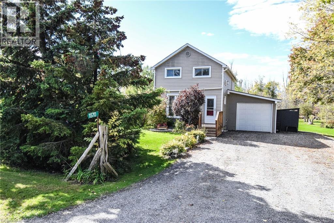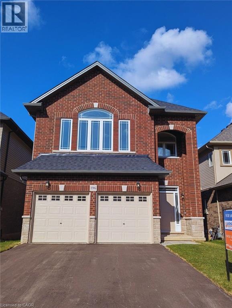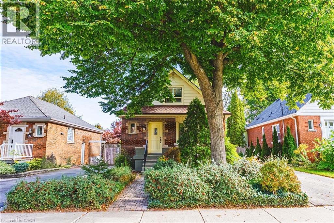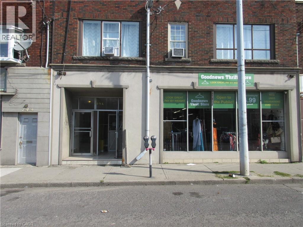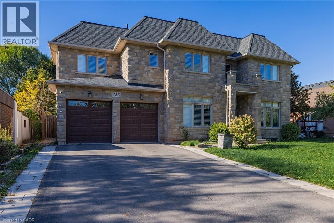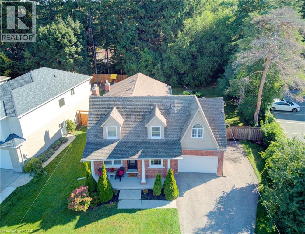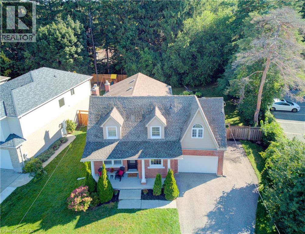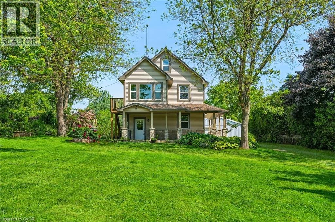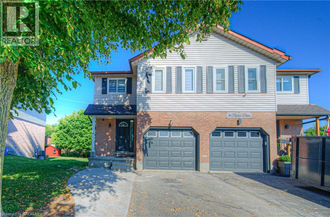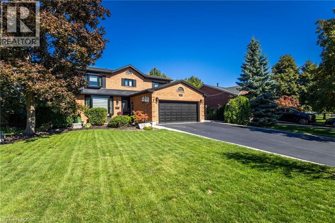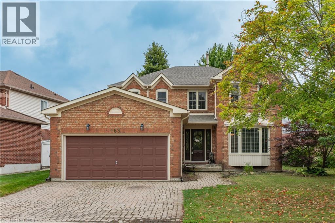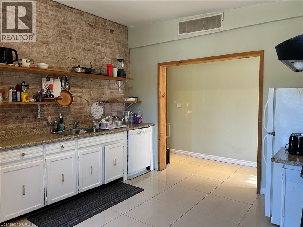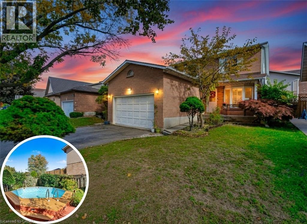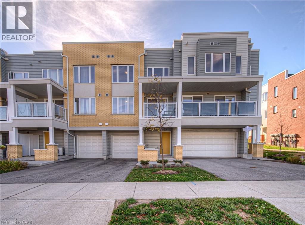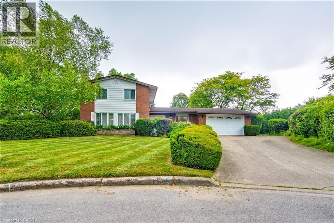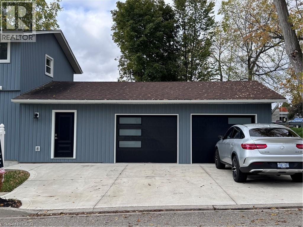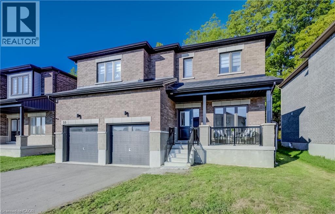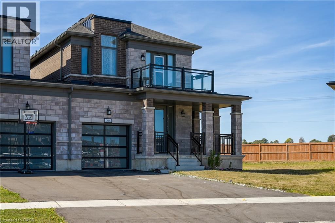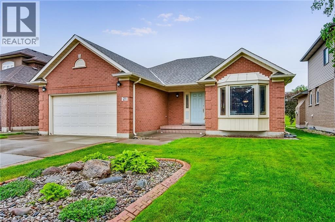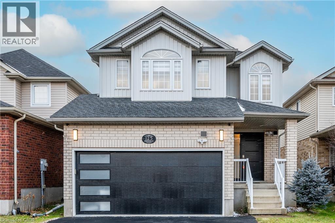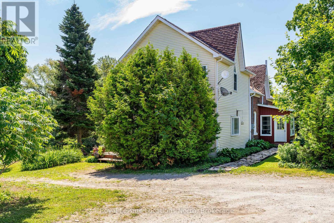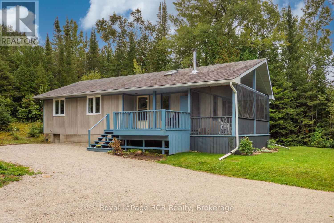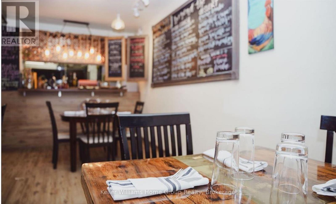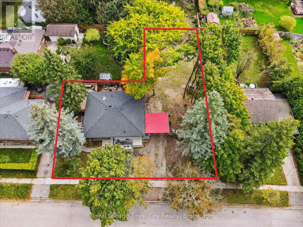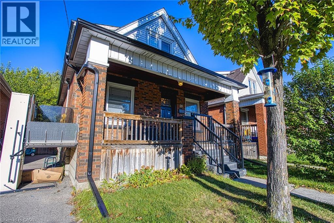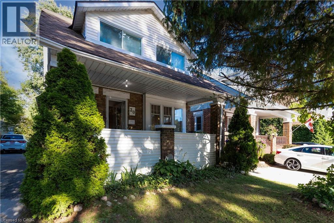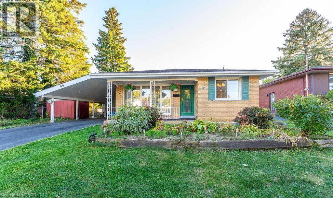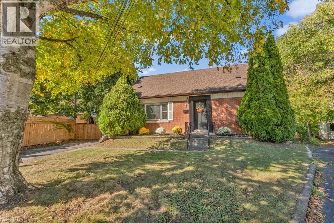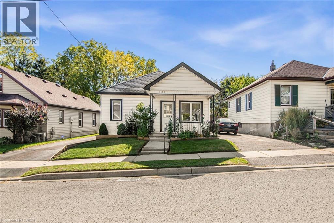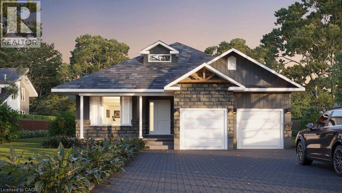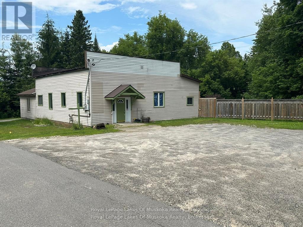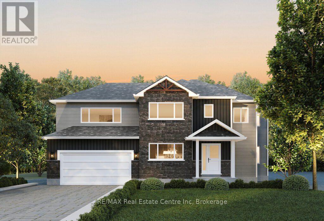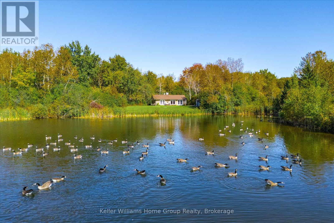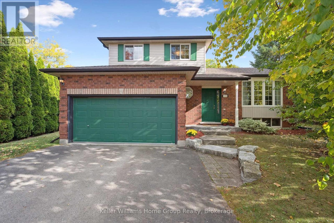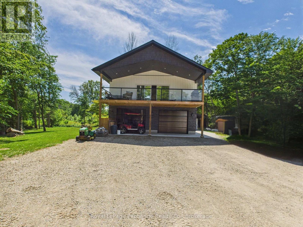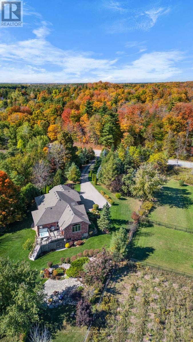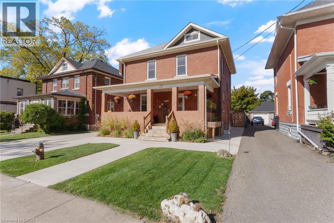160 Homewood Avenue
Kitchener, Ontario
Welcome to this stunning 2.5 storey home in one of Kitchener’s most desirable neighbourhoods, surrounded by mature trees and trails at your fingersteps. Offering over 2300 sq ft of finished living space on a fully landscaped lot, this move-in ready home blends charm with high-end modern updates. Step into the bright sunroom, ideal as a mudroom or sitting area, before entering the fully renovated interior featuring a carpet-free layout, custom finishes, pot lighting, and thoughtful design throughout. The open-concept main floor includes a bright living room with built-ins and a spacious dining area surrounded by oversized windows. The custom kitchen is a true showpiece with an oversized island with storage, double sink, gold hardware, sleek stone countertops, ample cabinetry, and a stunning stone backsplash, space that is perfect for entertaining or everyday living. Upstairs, you will find the primary suite that features two closets, integrated lighting, and a luxurious newly updated ensuite with steam shower, floor-to-ceiling glass, built-in shelving, and high-end tile. The second bedroom is very spacious with generously sized closet, and the third is ideal as an office or den. A gorgeous 4-piece main bath with double vanity, glass shower doors and marble accents completes this level. And if that weren’t enough space, a retreat awaits! Accessed from the third room is the versatile upper loft which offers space for a bedroom, office, or playroom, with a bright window and large storage/closet. The finished basement (with separate entrance- in law potential) includes a cozy rec room with electric fireplace, pot lights, built-ins, laundry area, and extra storage. Outside, enjoy a private, fully fenced yard surrounded by mature trees, a deck for morning coffee, and a new fire pit area for evenings with friends. Minutes to Kitchener Market, Victoria Park, shops, restaurants, Google, LRT, GO Station, and expressway access. This is downtown living at its finest! (id:37788)
Chestnut Park Realty Southwestern Ontario Ltd.
0 Nipissing Road
Seguin, Ontario
Dream big on this extraordinary almost 700-acre canvas with private Blair Lake. Includes three adjacent and separate land parcels straddling the Townships of Seguin and Muskoka Lakes. Just minutes from the charming Village of Rosseau, this rare offering combines privacy, scale, and potential. With an independent planning report highlighting the potential for future lot creation, the possibilities here are as vast as the land itself. Whether you envision a family retreat, a private estate, hunt camp or a thoughtful development touch, this property provides the foundation to bring your vision to life. The land unfolds in a tapestry of hardwood and deciduous forest, dramatic rock outcroppings, and serene lakefront, creating a setting that is both rugged and beautiful. Opportunities of this scale and character are rarely available in Muskoka Lakes or Seguin Townships. Build here. Invest here. Create a legacy. Contact now for more information. (id:37788)
Royal LePage Lakes Of Muskoka Realty
43 Clearbrook Trail
Bracebridge (Macaulay), Ontario
ATTENTION BUYERS looking for 1 LEVEL LIVING! Well maintained 3 BDRM, 2 BTHRM BUNGALOW with FINISHED BASEMENT located in one of Bracebridge's most POPULAR neighbourhoods within EASY WALK/BIKE to the Downtown and High School/Rec Centre. Level landscaped lot with FENCED REAR YARD, rear DECK (with HOT TUB) and storage shed. GREENBELT at rear and side of property for extra PRIVACY. MAIN LEVEL features SEMI OPEN LAYOUT with 2 BDRMS including large private Primary bdrm with 4 PC ENSUITE and walk in closet; LARGE LIVING ROOM and LARGE EAT IN KITCHEN with walkout to rear deck; laundry room and 4 pc washroom. LOWER LEVEL features a LARGE FAMILY ROOM and LARGE REC ROOM/3RD BDRM (no egress window); sitting room/office, utility room, storage room and small additional room that was to be a future washroom. Attached DOUBLE GARAGE, front COVERED PORCH, HIGH EFFICIENCY NATURAL GAS FURNACE/AC and all appliances included. (id:37788)
RE/MAX Professionals North
74 Troy Crescent
Guelph (Grange Road), Ontario
This charming and well-maintained 3-bedroom home is nestled in a fantastic family-friendly neighbourhood close to parks, great schools, and the Victoria Road Recreation Centre! The open-concept main level is ideal for entertaining and everyday living, filled with natural light and enhanced by new pot lights. The kitchen features modern appliances, including a gas stove, a moveable island, and pantry cupboards creating a perfect space for home cooking and meal prep. The second level offers three comfortable bedrooms and a full 4-piece bathroom, while the finished basement adds additional living space with a cozy recreation room, a convenient 2-piece bathroom, and laundry. Major updates provide peace of mind-all windows were replaced in 2022, and all mechanicals are owned, including the furnace, A/C, water heater, and water softener (no rental fees!). Step outside to a fully fenced backyard with beautiful gardens and a shed with hydro-ideal for storage or a workshop. This move-in ready home also offers parking for 3 vehicles in the driveway. Don't miss out on this fantastic opportunity! (id:37788)
Royal LePage Royal City Realty
38 Baxter Drive
Guelph (Pineridge/westminster Woods), Ontario
With over 3,300 total sq ft, 3 large bedrooms, and 4 bathrooms, this upscale home is thoughtfully designed for the way families live today - where comfort, connection, and style go hand in hand. The timeless brick-and-stone exterior delivers impressive curb appeal, while inside, beautiful hardwood floors signal the quality and care carried throughout the home. The main level blends everyday functionality with elevated design. A formal dining room showcases elegant wall mouldings and a designer chandelier - perfect for hosting holidays and celebrations. The living room, anchored by a cozy gas fireplace, connects seamlessly to the updated eat-in kitchen. The kitchen features stainless steel appliances, stone countertops with a seamless backsplash, under-cabinet lighting, and an oversized island with bar seating. From here, walk out to the rear deck for effortless indoor-outdoor dining. A stylish powder room and interior access to the double garage complete this family-friendly floor. Upstairs, a bright open-concept flex space offers versatility as a family room, homework zone, or home office. Double doors lead to the sophisticated primary suite, complete with wall mouldings, a walk-in closet, and a spa-inspired 5-piece ensuite with double vanity and soaker tub. Two additional bedrooms share an additional 5-piece bathroom. The finished basement extends the home's functionality with a generous recreation room featuring a fireplace - perfect for movie nights! Out back, the fully landscaped yard is designed for both relaxation and gathering. A spacious deck overlooks the inground pool with waterfall features, surrounded by lush professional landscaping. Set in the family-friendly Pineridge/Westminster Woods community in Guelph's sought-after South End, this home offers proximity to top-rated schools, parks, trails, everyday amenities, and quick 401 access - everything a modern family needs, right at your doorstep! (id:37788)
Royal LePage Royal City Realty
20 Meander Close
Carlisle, Ontario
Welcome to 20 Meander Close-an exceptional custom-built bungalow nestled on a quiet, highly sought-after street in the heart of charming Carlisle. This beautifully maintained home sits on a picturesque ½-acre lot backing onto serene green space, offering privacy, tranquility, and a true resort lifestyle. Step inside to discover a warm and inviting interior filled with natural light and elegant details. The spacious family and living rooms feature hardwood floors, a cozy gas fp, California shutters, high ceilings, and French doors opening to the backyard oasis. A separate formal dining room overlooks the pool and gardens perfect for family gatherings or entertaining friends. The kitchen will delight the chef of the family, showcasing quartz countertops, double ovens, a gas cooktop, farmhouse double sink, and abundant cabinetry with pull-out drawers and a convenient pantry. A sunroom & mudroom add everyday function and charm. The primary suite offers a peaceful retreat with a walk-in closet, 3-pc ensuite, French doors to a private patio, and an electric fp for year-round comfort. Two additional bedrooms and a 4-pc and 2-pc bath complete the main level. Downstairs, the fully finished basement extends the living space with a rec room, wet bar, family room, playroom/office, laundry area, generous storage and another bedroom, ideal for a growing family or hosting guests. Outside, the magic continues! Enjoy the heated inground saltwater pool, newly updated flagstone surround (2024), refurbished cabana (2021), interlock patios, and lush mature trees for ultimate privacy. The removable pool safety fence (2018) provides peace of mind for families with young children. The irrigation system keeps the grounds lush and green all summer long. Enjoy all that Carlisle has to offer! Close to local parks, schools, skating rinks, trails, golf courses, shops, & the library all while being just minutes from major highways. Country charm meets modern convenience at 20 Meander Close! (id:37788)
Judy Marsales Real Estate Ltd.
8373 Silver Street
Caistor Centre, Ontario
Welcome to 8373 Silver Street, Caistor Centre. Discover this newly built 2,500 sq. ft. bungalow situated on a picturesque 4.39-acre lot in the heart of Caistor Centre. This stunning home offers a seamless blend of modern design and country charm, featuring 3 spacious bedrooms plus a large den, perfect for a home office or guest room. The open-concept kitchen, dining, living area is ideal for entertaining, complete with hardwood floors throughout and a fully custom Barzotti kitchen and vanities. Step outside and enjoy the newly landscaped grounds, offering plenty of space for outdoor living and farming. There is a second dwelling on the property, please speak with agent for details. The unfinished basement was thoughtfully designed with a separate walk-up entrance, providing the potential for an in-law suite. Seller is willing to complete this space, please speak with agent for details . Additional highlights include a top-of-the-line water filtration system, high-end finishes throughout and security system. This property offers luxury, privacy, and endless potential - a perfect place to call home. (id:37788)
RE/MAX Escarpment Realty Inc.
2015 Cleaver Avenue Unit# 5
Burlington, Ontario
Welcome to Headon Forest living. This updated townhome offers a bright and functional layout in one of Burlington’s most convenient neighbourhoods. Both bedrooms are generously sized and include private ensuites: the primary (2022) features a spa-like 4-piece bath with porcelain tile, soaker tub, and separate shower, while the second was refreshed in 2025 with updated flooring and paint. The main level combines an open concept kitchen and living area, ideal for everyday living. The kitchen, updated with quartz counters and cabinetry (2022), flows into the dining/living room with a gas fireplace and walkout to a private deck. Hardwood flooring extends throughout both the main and upper levels. The finished lower level provides flexible space for a family room, office, or gym. Other recent updates include main level hardwood flooring (2021), range (2021), washer (2021), attic insulation top-up (2024), and A/C (2025). Set in a family-friendly community, this move-in ready home is within walking distance to schools and a forested park, with nearby shopping and easy highway access. A well-cared-for home in a great location—ready to welcome its next owners. (id:37788)
RE/MAX Escarpment Realty Inc.
110 Ellis Crescent S
Waterloo, Ontario
Open House Sat Oct 18 & Sun Oct 19 2:00-4:00. Welcome to 110 Ellis Cres S, a place that's been filled with memories, and now it is ready for you to make your own. This charming 1.5 storey home offers 3 bedrooms and 1 bathroom. The living room is bright and inviting with its large window that lets in a ton of light. The 3rd bedroom is on the main floor, but it has flexibility and could also be used as a dining room or home office. Upstairs are 2 bedrooms for you to unwind after a long day. Downstairs, the finished rec room gives you extra living space - It's great for movie nights, a kids playroom, or a fun hangout spot. The backyard is a little private oasis with mature trees and lush gardens framing the entire yard. The patio is a perfect spot to relax or entertain your family & friends all summer long. You cannot beat this location. It is walking distance to Breithaupt Park, trails, schools, universities, and UpTown Waterloo with all its shops and restaurants. It's also a quick drive to Downtown Kitchener and the Expressway for easy commuting. (id:37788)
Red And White Realty Inc
187 West 2nd Street
Hamilton, Ontario
In-Law Suite or Income Potential- Steps from Mohawk College! Welcome to this beautifully updated and spacious 2-storey detached home, perfectly situated just steps from Mohawk College. With 4 generous bedrooms and 3 full bathrooms, this home is designed with comfort and flexibility in mind. The primary suite offers ensuite privilege to the updated washroom (2024) and a walk-in closet with built-in cabinets, creating a private retreat within the home. Downstairs, the fully finished basement features 2 additional bedrooms, a 3-piece bathroom, a wet bar, and a separate side entrance- ideal for an in-law suite or a potential rental unit. The backyard is an entertainer's dream, complete with a heated in-ground pool, making it the perfect spot for summer fun and family gatherings. Some Updates to mention: Windows 2025, AC 2024, Pool Pump 2024 (id:37788)
RE/MAX Escarpment Realty Inc.
6 Kirkland Avenue
Hamilton, Ontario
Warm & inviting fully finished 3 bedroom side split with two gas fireplaces in desirable family friendly east mountain location featuring handy oversized 14'1 x 23'11 garage with hydro. Hardwood flooring throughout living room, dining room, hallway & all bedrooms. Main floor offers bright living room with gas fireplace with oak surround, dining room with access to rear yard & kitchen with stainless steel appliances. Second floor features three good sized carpet-free bedrooms & updated bath with accessible jetted tub (2019). Large lower level rec room showcases corner gas fireplace with lovely custom oak surround & newer carpeting (2025). Furnace (2019). Central air (2023). 100 amps on breakers (2025). Eaves with gutter guards. Fully fenced lot with 6'6 x 26'10 covered concrete patio & 9'9 x 9'4 deck. Quick & easy access to Linc. Close to all amenities. Only minutes to Limeridge Mall. (id:37788)
RE/MAX Escarpment Realty Inc.
1570 Northshore Drive
Dunnville, Ontario
Welcome to the charming village of Stromness! This beautifully renovated 3-bedroom, 2 bathroom, 2-storey home has so much to offer. The bright, open-concept main floor features a stunning chef’s kitchen — perfect for cooking and entertaining with family and friends. Step through the patio doors to a spacious deck overlooking the peaceful backyard, surrounded by lush perennials and greenery. Just minutes from Rock Point Provincial Park with its gorgeous beach, great fishing on the Grand River and Lake Erie, and a full-service marina for all your outdoor adventures. Enjoy the nearby town of Dunnville with its new arena, cozy shops, and local amenities — all just 40 minutes to Hamilton. The perfect mix of country charm and convenience. Move in ready--the work has all been done here!!! (id:37788)
Royal LePage Nrc Realty Inc.
196 Cittadella Boulevard
Hannon, Ontario
Welcome to Summit Park, an award-winning community where nature and modern living come together. This brand new single-family home by Multi-Area Developments is move-in ready and perfectly situated on a premium lot with over $60,000 in upgrades. Featuring 4 spacious bedrooms, 3.5 elegant bathrooms, and a 2-car garage, this home offers exceptional design, comfort, and craftsmanship at every turn. Indulge in luxury finishes and thoughtful details that reflect an unwavering commitment to quality. The side entrance provides convenient access to the basement, offering added flexibility for future living space or an in-law suite. Enjoy the tranquility of nature with nearby access to the 285-acre Eramosa Karst Conservation Area, while still being just a short drive from Toronto and Niagara Falls. Summit Park also offers proximity to new schools, parks, shopping, dining, and entertainment, ensuring everything you need is right at your doorstep. Discover a home that blends modern luxury, natural beauty, and unmatched convenience—your next chapter begins here. (id:37788)
Aldo Desantis Realty Inc.
31 Buchanan Street
Hamilton, Ontario
Welcome to this charming updated 1.5-storey home in Hamilton’s desirable Centremount community! Featuring 2+1 bedrooms and 2.5 bathrooms, this beautifully updated and maintained home offers comfort, style, and functionality on every level. The main floor is filled with bright natural light, showcasing hardwood flooring and California shutters throughout the living room, dining area, and family room. The updated kitchen includes stainless steel appliances and easy access to the covered backyard deck with a lift making the home wheel chair accessible— perfect for entertaining or enjoying your morning coffee surrounded by mature trees. Upstairs, you’ll find two spacious bedrooms with new plank flooring and a convenient 2-piece powder room. The fully finished basement adds exceptional living space, featuring a cozy rec room with gas fireplace, an additional bedroom, a 3-piece bath, and a separate entrance — ideal for guests, in-laws, or potential income opportunities. New furnace and A/C installed August 2025.With beautiful curb appeal and a private backyard oasis, this home combines the best of city living and serene surroundings. Conveniently located on the Mountain close to parks, schools, shopping, and highway access, this Centremount gem is move-in ready and full of charm! (id:37788)
Royal LePage Macro Realty
749 Barton Street E Unit# A
Hamilton, Ontario
Welcome to the busy area of Barton St E and Lottridge St! With street parking and parking lots within a block, this property is easy to locate as it is on the busiest transit corridors of Hamilton. This unit has easy signage possibilities and floor to ceiling windows to utilize for additional signage or allow lots of natural light. Approx 4200 square feet /$1.15 per sq ft -390sq meters/$12.38 sq meter. store front for many uses, kitchen in back room with stove and microwave. back doors for loading and unloading. continuously leased since 2014, now vacant for immediate possession. Tenant responsible for water, hydro, internet, and 47% of gas. Close to Tim Horton’s Field Stadium, on public transit and close to Highway access. (id:37788)
Keller Williams Complete Realty
123 Mayfield Drive
Oakville, Ontario
Welcome to this sunlit custom residence in College Park. Enjoy refined living with a soaring 14 ft family room and dark maple floors. The gourmet kitchen includes a walk-in pantry, a butler’s pantry, and built-in appliances. The flexible lower level with oversized windows suits a guest suite or office and adds a large recreation room. The primary retreat features two walk-in closets, with three additional bedrooms for family or guests. Professionally landscaped grounds with underground sprinklers, Jeld-Wen windows throughout, and parking for six. Steps to parks, minutes to Oakville Trafalgar Memorial Hospital, with quick access to Hwy 403, 407, and GO. (id:37788)
Century 21 Miller Real Estate Ltd.
6 Churchill Street
Waterloo, Ontario
Not your average home, fully renovated and standing on a HUGE LOT. Have an RV, trailer, company truck? This home has a huge side yard to park all of your extra vehicles. Have lots of children? This home has 4 large bedrooms (3 with walk in closets) and an ensuite bathroom. Enjoy hosting dinner parties? This home has a large open plan living room/dining room for extended dining. Looking to add additional units to this property? We have the plans ready!! Looking for a basement workshop? This home has a staircase to the basement, perfect for a home business or workshop. Lots of curb appeal with a pretty porch inviting you into the home. Walk out back through the patio doors to a double deck overlooking the huge treed lot perfect for entertaining. AAA central location - walk to bus routes, shopping plazas, University of Waterloo and more. Bike to schools, universities, Ion LRT, Uptown Waterloo, The Boardwalk Shops, and more. Also listed as land development lot, professional plans available. (id:37788)
RE/MAX Twin City Realty Inc.
6 Churchill Street
Waterloo, Ontario
Opportunity to buy a development lot now, and hold on and rent out the current home until you are ready. Planning and Development Review is available. Wonderful lot that can be severed, or if you are looking for a project, why not build a coach house or 2? Lots of room to store seasonal vehicles, work vehicles, etc... Not your average home, fully renovated 2,183 square feet above grade! Need lots of bedrooms? This home has 4 large bedrooms all with walk in closets, and a primary ensuite bathroom. Enjoy hosting dinner parties? This home has a large open plan living room/dining room for extended dining. Looking to add additional units to this property? We have the plans ready!! Looking for a basement workshop? This home has a staircase to the basement, perfect for a home business or workshop. Lots of curb appeal with a pretty porch inviting you into the home. Walk out back through the patio doors to a double deck overlooking the huge treed lot perfect for entertaining. AAA central location - walk to bus routes, shopping plazas, University of Waterloo and more. Bike to schools, universities, Ion LRT, Uptown Waterloo, The Boardwalk Shops, and more. Also listed as a single residential property. (id:37788)
RE/MAX Twin City Realty Inc.
483 Harvest Road
Dundas, Ontario
Discover the perfect blend of space, versatility and rural charm on this rare 5.318-acre A1-zoned property in Greensville. With nearly 3,000 square feet of bright, welcoming living space, the home offers a thoughtful layout designed for comfort and functionality. This home includes three spacious bedrooms, including a main-floor suite complete with a full bath, perfect for guests or multi-generational living. Natural light pours into every room, creating a warm and airy atmosphere throughout. Two separate office spaces provide the ideal setup for remote work, studying or creative pursuits, making this home as versatile as it is charming. Designed with comfort and privacy in mind, the newly finished attic serves as a peaceful primary suite retreat with room to personalize. Completing the picture, a 40’ x 60’ heated shop opens endless possibilities for hobbies, storage or a home-based business. Grow year-round in the attached greenhouse, powered by a separate generator. Enjoy a serene pond at the back and multiple fruit trees, perfect for making your own jam. A unique blend of comfort, function, and countryside appeal, this property offers a lifestyle that’s both peaceful and purposeful, where every detail invites you to slow down, settle in, and make it your own. Don’t be TOO LATE*! *REG TM. RSA. (id:37788)
RE/MAX Escarpment Realty Inc.
38 Poplar Drive
Cambridge, Ontario
Discover this fully renovated bright and spacious 4-bedroom, 1.5-bath semi-detached home in a prime Cambridge location. Perfect for families or professionals, this home combines comfort, convenience, and modern upgrades. Key Features: - 4 spacious bedrooms - 1 full bathroom + 1 half bathroom - Parking: 1 garage + 1 driveway spot - Backs onto greenery – enjoy privacy and nature views - On bus route – easy transit access - Recently renovated with brand-new flooring, stairs, and freshly painted, Updated kitchen cabinets, countertops, bathroom vanities, light fixtures etc - Basement not included Location Highlights: Close to schools, parks, shopping, and amenities Easy access to public transportation and major highways - Move-in ready and waiting for the right tenants! - Contact today to schedule a viewing and secure this beautiful home (id:37788)
Century 21 Right Time Real Estate Inc.
487 White Drive
Milton, Ontario
Nestled on a quiet street in the mature and sought-after Timberlea neighbourhood, this beautifully maintained 4-bedroom, 3.5-bathroom home sits on an impressive 70.76 ft wide lot, offering exceptional space, privacy, and comfort for the whole family. Step inside to discover a warm and inviting layout featuring a main floor family room with a cozy gas fireplace, perfect for relaxing evenings. The separate side entrance leads into a spacious mudroom, adding functionality for busy households. Upstairs, you’ll find four generously sized bedrooms and a fully renovated bathroom (2024). The basement (finished in 2021) offers additional living space, ideal for a rec room, home gym, or guest suite. Enjoy the private backyard oasis, complete with a swim spa (fully serviced in 2025), surrounding deck, and plenty of room to entertain, unwind, or soak up the sun. Notable upgrades include; roof 2019, windows 2024, furnace 2024, blinds 2024, ceilings freshly painted 2025, and outdoor pot lights 2024. Located just minutes from top-rated schools, parks, transit, and shopping, 487 White Dr is the perfect blend of location, lifestyle, and long-term value. (id:37788)
Royal LePage Burloak Real Estate Services
163 Glenvalley Drive
Cambridge, Ontario
Family Home Backing Onto Green Space in North Galt. Located in a desirable North Galt neighbourhood, this spacious home backs onto a park like setting and faces green space, offering a private and family-friendly setting. Inside, you'll find generous principal rooms including a formal living and dining area, family room, and a main floor office/den. The kitchen features white cabinetry, pantry, and stainless-steel appliances with walkout access to the backyard. Upstairs offers four well-sized bedrooms and updated bathrooms, including the primary bedroom with walk-in closet and ensuite. The finished basement adds even more living space with a rec room, dry bar, additional bedroom, bathroom, and plenty of storage. Outside, enjoy the concrete patio, pergola, and direct access to the park. The home provides a solid layout and in a sought-after location, just minutes to Hwy 401 and all amenities. A great opportunity to make this your next family home. (id:37788)
RE/MAX Real Estate Centre Inc.
68 Robinson Street
Simcoe, Ontario
Two bedroom apartment offering just over 1,000 square feet of living space, perfectly designed for comfort and functionality. It features two generously sized bedrooms, offering plenty of room for relaxation and personalization. The well-appointed four-piece bathroom is both tidy and practical. The good-sized kitchen is ideal for culinary enthusiasts, providing both style and practicality for meal preparation and dining. The inviting living area serves as a warm gathering space, perfect for entertaining or unwinding after a long day. Additionally, the convenience of in-suite laundry enhances the overall appeal and areas for storage, making daily living a breeze. (id:37788)
Royal LePage Trius Realty Brokerage
635 Rexford Drive
Hamilton, Ontario
Welcome home to this amazing Detached home featuring around 2000 square footage of living space. It has great sized living & dining area with amazing natural light. It comes with Well presented a resort backyard with swimming POOL. Upstairs there are 3 bedrooms with Master having its own ensuite. It comes with Professionally finished basement with fireplace. There are updates from time to time including all bathroom & Kitchen windows, light fixtures, floor around the pool etc. This is located very close to amazing amenities including Lime ridge mall, schools, Highway and much more. (id:37788)
RE/MAX Real Estate Centre Inc.
23 Valencia Avenue
Kitchener, Ontario
Welcome to 27 Valencia Ave, a stunning and meticulously maintained home nestled in one of Kitchener’s most sought-after neighborhoods — the vibrant and family-friendly Huron Park. Offering 1,429 square feet of stylish living space, this two-bedroom, two-and-a-half-bath home presents an exceptional opportunity for first-time home buyers and professionals alike. As you arrive, you’re greeted by a covered porch and a long private driveway leading into the entry-level, which features a convenient powder room, utility room, and direct access to the garage. The main floor showcases a beautiful open-concept layout with an upgraded kitchen that boasts granite countertops, modern black stainless steel appliances, and an abundance of cupboard and counter space. The bright and airy great room and dining area are complemented by large windows that flood the space with natural light and elegant laminate flooring throughout. From the dining area, step out onto a spacious balcony—a perfect spot to relax, entertain, and enjoy the sunshine with loved ones. Upstairs, you'll find two generously sized bedrooms, including a primary suite with a walk-in closet and a private ensuite bath. An additional full bathroom and convenient upstairs laundry complete this functional and thoughtfully designed upper level. Located just minutes from top-rated schools, RBJ Schlegel Park, grocery stores, pharmacies, public transit, walking trails, and the Huron Natural Area, this home also offers easy access to Highway 401—making it ideal for commuters. Don’t miss your chance to own this beautiful home in one of Kitchener’s fastest-growing communities. Book your private showing today! (id:37788)
RE/MAX Real Estate Centre Inc.
3546 Eton Crescent
Niagara Falls, Ontario
When you first Drive by it looks like an Adorable Home in the Quiet & Sought after Rolling Acres Neighbourhood of Niagara Falls. What you don't see is the Secluded almost Half an Acre Backyard that separates this Home from the Rest. Prestigious & Custom Crafted. Just imagine what you can do with the 215' Deep Pie Lot. It's the Largest Lot on the Street. Practice your Golf chip shots after backing in your Boat to the side yard, then taking a swim in your Inground Pool. Sitting at the Base of the Crescent, you rarely find these Lots & this maybe the last on this Cul de Sac (with an Island) for a while. Walk thru time in this Golden Era 2352 sq ft, 4 Bedroom, 2 Full & 2 Half Baths, 2 Storey Home. Large Updated Windows bathe the Home in Natural Light. Original Hardwoods on 2nd Floor. Enjoy the Charm of yesteryear with a Huge LIving Room with Classic Pocket Doors & Wooden Fireplace leading to the Dining area then to the Wet Bar in the Mahogany Den. Seamless connection between the Kitchen & Sunken Family Room leading to Large Covered Patio overlooking your Kids (& pets) as they run around in your Privately Fenced in HUGE Backyard that features fruit trees, berries, mature trees & beautiful scenery when all is in bloom. Large Basement area that just needs your Flooring touch to make it Fully Finished. Dream Set up for Home Business or Hobbyist. Bonus Storage Room! Abundance of Storage in this Home. Double Car Garage with Inside & Backyard entry that leads to a separate entrance to basement (Possible in-law suite). Long 6+ Car Concrete Drive that extends down the side of the home for more Vehicle/Boat storage. Concrete walkway in backyard & shade from trees is designed for Relaxation and Entertaining. Like having your own Park! This Home offers timeless Character & Outdoor Living All in One. You'll feel like you're somewhere else. Great Catchment for Elementary/Secondary Schools, incl. French Immersion, French Catholic & Public. Short Drive to QEW, Great for Commuters. RSA. (id:37788)
RE/MAX Escarpment Realty Inc.
9 High Street
St. George, Ontario
Welcome to 9 High Street — East Facing a beautifully renovated 4-bedroom, 2-bath home in the heart of St. George! Every detail has been updated — modern kitchen with quartz counters and stainless appliances, new floors, windows, stairs and bathrooms. The bright open layout flows to a private backyard perfect for entertaining. Walk to shops, parks, and schools — or commute easily to Brantford and Cambridge via Hwy 403. Turn-key and priced under $730 K — the best value in St. George today! (id:37788)
RE/MAX Realty Services Inc M
55 Tulip Crescent
Simcoe, Ontario
Welcome to this spacious and thoughtfully designed five-bedroom, four-bathroom home, offering over 2,700 square feet of above-grade living space in a desirable family-friendly neighbourhood just 15 minutes from the beaches of Port Dover. From the moment you step inside, you are greeted with quality finishes, including engineered hardwood flooring, quartz countertops, smooth ceilings on the main floor, and ceramic tile inthe foyer, all combining to create a refined yet welcoming atmosphere. The open-concept main floor has been designed with both comfort and functionality in mind. A bright and modern kitchen offers ample cabinetry, sleek quartz counters, and generous storage space, making it ideal for both everyday living and entertaining. The adjoining dining area provides the perfect setting for family meals or gatherings with friends, while the spacious living room, highlighted by large windows, allows natural light to pour in and create a warm, inviting environment. Upstairs, the thoughtful layout continues with five well-proportioned bedrooms. Two of these bedrooms enjoy ensuite privileges, providing convenience and privacy for family members or guests. The primary suite offers a retreat-like setting with its own ensuite bath, while the additional bedrooms are versatile enough to accommodate children, guests, or even a dedicated home office. A second-floor laundry room adds to the ease of daily living.The unfinished basement presents a blank canvas for future customization — whether you envision a recreation room, home gym, or additional living space, the possibilities are endless. Set on a quiet crescent, this home provides a safe and peaceful environment, while remaining close to excellent schools, parks, trails, shopping, and local amenities. Combining space, quality, and practicality, this property is perfectly suited for a growing family ready to settle into a home that meets their needs today and for years to come. (id:37788)
RE/MAX Icon Realty
906 Sobeski Avenue
Woodstock, Ontario
Rare Corner Lot East Facing, with Oversized Backyard – Perfect for Families & Entertainers! Welcome to 906 Sobeski Ave, a stunning 4-bedroom, 2.5-bath freehold corner townhome (2,355 sq. ft.) built in 2022 and freshly painted throughout. This is not your average townhouse– with a 134 ft. deep lot (0.24 acres), you’ll enjoy one of the biggest backyards in the community, offering the space of a detached home with townhome convenience. Lifestyle You’ll Love Picture your kids playing soccer, running on the grass, or laughing on the backyard slide. Imagine summer BBQs with friends, roasting marshmallows by the fire pit in winter, and quiet coffee mornings on your private balcony. Rare end unit means more sunlight, more privacy, and more freedom to enjoy your outdoor space. Family-Friendly Location. Only 300m to the brand-new Turtle Island Public School (opening June 2026). Steps to trails, parks, and amenities. East-facing home, flooded with natural light all day. Smart Layout & Convenience. Spacious 4 bedrooms & 2.5 bathrooms – ideal for large families or tenant potential. Parking for 3 (2 driveway + 1 garage). Rare balcony and open-concept living with oversized windows. Why Choose This Home? At a price point designed to attract smart buyers, this is your chance to own a corner townhome with the yard of your dreams – something rarely available under $700,000 in Woodstock’s growing community. (id:37788)
RE/MAX Realty Services Inc M
21 Riviera Ridge
Stoney Creek, Ontario
Welcome to the perfect little bungalow you’ve been waiting for, nestled in the highly sought-after Beach Community/Fifty Point area of Stoney Creek. This custom-built, all-brick bungalow is a rare find in this desirable lakeside neighbourhood. Pride of ownership shines throughout this beautifully maintained 2-bedroom, 2-bathroom home, offered for sale for the very first time by the original owner. Step inside to a bright and spacious foyer that opens into a warm and inviting living and dining area, ideal for entertaining or quiet evenings at home. The eat-in kitchen features sliding patio doors leading to a private backyard oasis with no rear neighbours, offering peace, privacy, and the perfect setting for morning coffee or summer BBQs. Just off the kitchen is a cozy family room with a gas fireplace, creating a comfortable space for everyday living. The generously sized primary bedroom includes a walk-in closet and a 4-piece ensuite, while the second bedroom also impresses with ample space and double closets. Originally designed as a 3-bedroom home, the layout was thoughtfully modified to feature main-level laundry with convenient access to the garage, perfect for modern living. A massive, untouched basement with a bathroom rough-in and cold room awaits your personal vision, whether you dream of a recreation space, home gym, or additional living quarters. Located just a short walk from the lake and minutes to Costco, Winona Crossing, restaurants, and with easy highway access, this home offers a lifestyle of comfort and convenience in a tranquil setting. Don’t miss your chance to own this special home in one of Stoney Creek’s most coveted neighbourhoods! (id:37788)
RE/MAX Escarpment Realty Inc.
125 Steepleridge Street
Kitchener, Ontario
RENOVATED FROM TOP TO BOTTOM with over 2700Sqft of living space! Located in one of the most desirable neighbourhoods in Kitchener, welcome to 125 Steepleridge Street in the Doon South Area. This CARPET FREE home is fully finished inside and out, it has three large bedrooms, four bathrooms, and second floor family room that you can surely say WOW to! You can hang out in two of the big living spaces, or go downstairs to have fun in the massive recreation room. Plus, there's a cozy fireplace in the living room. This modern NEW KITCHEN has it all as it offers shiny new countertops, plenty of cupboards and stainless steel appliances. Outside, there's a deck where you can relax and a shed for all your storage needs. The second floor family room is very cozy to have your friends and family over for a movie. The primary bedroom has its own ensuite bathroom and a sleek fireplace. The house has had lots of upgrades in the past couple of years, like a new roof, bathrooms, flooring, painting, plumbing, light fixtures and a lot more. The garage door and front door are also new. Even the floor is special with it being vinyl plank, making it FRIENDLY TO PETS (Waterproof)! Most updates were completed in 2022 and a NEW ROOF in 2021. The basement is all finished too, with a big room for playing and another bathroom. You can even make a separate entrance from the garage if you want! This house is SUPER CLOSE to the 401 for people who need to drive to work. There are also awesome schools, parks, and places to shop nearby. You should come and see this house for yourself! It's really great! Schedule your private showing today! (id:37788)
Smart From Home Realty Limited
138237 Grey Road 112 Road
Meaford, Ontario
Welcome to a truly rare gem where the beauty of nature meets the richness of intentional living. Situated in the rolling countryside of Georgian Bay, this breathtaking 12 acre property offers more than just a 5 bedroom and 2 bathroom home. Lush and highly-established gardens boasting of fresh berries, herbs and vegetables, and fruit trees include a well established food forest, a swimmable spring-fed trout stocked pond, a sandy beach for recreation and a wildlife haven known for its excellent birding. This country charmed farm house offers high ceilings, large windows which allows the sunlight and outdoor space to pour into the home. The comfort of a wood burning fireplace, sunroom, and spacious bedrooms are just a few of the many features you can enjoy. Discover a rural lifestyle of adventure, self-sufficiency, inspiration that speaks to the soul. This special country property possesses stunning landscape views, and the natural beauty is ever so peaceful and relaxing all while being minutes to the lovely town of Meaford and shores of Georgian Bay. (id:37788)
Royal LePage Locations North
8 Molly Street
Northern Bruce Peninsula, Ontario
Charming Year-Round Home or Cottage at Hardwick Cove. Nestled just a short walk from the beautiful sandy shores of Lake Huron, this cozy 950 sq. ft. home offers the perfect blend of comfort and convenience, whether your seeking a year-round residence or a seasonal getaway.Set on a spacious 100 x 150 lot, this property features 3 bedrooms and 1 bathroom, ideal for family living or weekend retreats. Enjoy the comfort of a forced air furnace and central air, and a cozy airtight woodstove ensuring warmth throughout the winter .Relax and unwind on the large screened-in front porch, perfect for morning coffee, evening chats, or simply soaking in the fresh lakeside air. With its prime location just minutes from the beach, this home offers a lifestyle of relaxation and recreation.Whether you are searching for a cozy cottage escape or a year-round home near the lake, this Hardwick Cove gem is ready for you (id:37788)
Royal LePage Rcr Realty
138 Main Street W
Shelburne, Ontario
Profitable, Well Established Restaurant In Ontario's Fastest Growing Community! This Turn Key High Level French Cuisine Restaurant Has Gained A Strong Following Of Loyal Customers Over The Past 7 Years. All Contents And Equipment Included Along With Good Will From The Owners To Assist With Training With Pos System And Other Equipment. Great Opportunity To Own Your Own Catering Business Or Restaurant Only 45 Min From Gta And 20 Min To Orangeville 50 Min To Barrie And On Route For Travellers To Collingwood (30 Min). Located On The Main Road Of Down Town Shelburne. Outside Patio 50Ft X 10Ft. Please Respect The Business And Patrons By Directing All Inquiries Through Realtors And Not Direct To The Business Owner During Operating Hours. (id:37788)
Keller Williams Home Group Realty
20 Highview Place
Guelph (Exhibition Park), Ontario
Prime Development Opportunity in Historic Exhibition Park. Set within one of the city's most prestigious, tree-lined neighbourhoods, this flag-shaped lot spans 98' frontage by 129' depth and sits directly across from a brand new park - perfect for families and refined outdoor living. Just 500 m away, Exhibition Park offers expansive green space, scenic trails, and lively community events, while nearby schools provide International Baccalaureate (IB) programs, combining lifestyle, recreation, and top-tier education for families. Anchored by a thoughtfully renovated legal duplex (3 bedrooms up, 2 down), the property provides strong rental income potential of approximately $4,750 per month, allowing you to offset costs while planning your next masterpiece. With vacant possession available, you have the flexibility to set new market rents immediately. This extraordinary site presents limitless possibilities: reimagine the lot with a custom luxury residence, retain the duplex and sever a second lot, or capitalize on completed due diligence to pursue approvals for two attached single-family homes, each designed as a multi-unit dwelling. Combined with the duplex, the property could accommodate up to seven premium units in total. Potential eligibility for the CMHC Affordable Construction Loan Program (ACLP) further enhances flexibility for discerning investors or families seeking a prestigious address. With trees already cleared, the property offers a pristine canvas to bring your vision to life-whether as a private estate, a sophisticated multi-unit investment, or a combination of both. Several stunning luxury homes in the neighbourhood set the standard for stye, quality and value. Don't miss this once-in-a-generation opportunity to live, build, and invest in one of the city's most desirable neighbourhoods - Exhibition Park. (id:37788)
Royal LePage Royal City Realty
35 Cope Street
Hamilton, Ontario
Welcome to 35 Cope Street, a charming and affordable home nestled in a central Hamilton neighbourhood just steps away from everyday conveniences. This property offers easy access to parks, schools, shopping, public transit, and major roadways—making it a fantastic option for first-time buyers, investors, or those looking to downsize. Inside, you’ll find a warm and inviting layout with 2 comfortable bedrooms on the upper level, providing the perfect retreat for rest and relaxation. On the main floor, a versatile bonus room off the kitchen offers endless possibilities—ideal for a home office, playroom, or reading nook. The bright kitchen opens onto a deck, creating a natural flow for indoor-outdoor living. Step outside to a large, fully fenced backyard that provides plenty of room for kids, pets, or summer gatherings. The unfinished basement offers ample storage space and includes the laundry area, with potential for future customization to suit your needs. Whether you’re looking to add your personal touch or move right in, 35 Cope Street is full of potential and charm in a convenient, family-friendly location. (id:37788)
30 Troy Street
Kitchener, Ontario
Welcome to 30 Troy Street, a beautiful century home in Kitchener’s desirable East Ward. Offering 3+1 bedrooms and 2 bathrooms, this home combines historic charm with modern convenience. Inside, you’ll find bright and spacious living areas that are full of character, including timeless details that make century homes so special. The additional bedroom in the lower level provides flexibility for a guest room, home office, or hobby space. Step outside to a lush, private backyard designed for relaxation and entertaining, complete with a hot tub for year-round enjoyment. Located on a quiet street, this home is just minutes from downtown Kitchener, schools, public transit, and local amenities. A rare opportunity to own a home with both charm and practicality in one of the city’s most sought-after areas. (id:37788)
Real Broker Ontario Ltd.
69 Buckingham Drive
Hamilton, Ontario
Unique investor or handy-homebuyer opportunity in west mountain's Westcliffe neighbourhood, backing onto Westcliffe Mall. This expansive back split offers 4 generous-sized upstairs bedrooms (thanks to an addition built in 1983), and an additional 1,100+ square feet of L-shaped space in the basement -- on a 5,000+ square foot lot. Ample storage and closet space throughout. Walk-up basement and additional side entrance provides options for direct-basement access. Long driveway with ample parking and carport. Roof shingles and hvac appliances last replaced in 2018. (id:37788)
Revel Realty Inc.
9 Elaine Court
Hamilton, Ontario
Stunning Fully Renovated Home in Prime Rosedale Location! Nestled on a quiet court in a desirable family-friendly neighbourhood, this beautiful detached brick home sits on a spacious pie-shaped lot close to the majestic escarpment. Featuring a brand-new kitchen with modern cabinetry, quartz countertops, and stainless-steel appliances, plus updated bathrooms, new flooring, and stylish finishes throughout — this home is truly move-in ready. Enjoy the perfect balance of nature and convenience with trails, parks, schools, golf courses, and the lake just moments away. Ideal for commuters with quick access to highways, the GO Station, and the future LRT. With a bedroom on the main floor, and a finished basement with an option to add another bedroom, you have lots of options for your family. A rare opportunity to own a turnkey home in one of Hamilton’s most sought-after neighbourhoods! (id:37788)
RE/MAX Escarpment Realty Inc.
236 Grove Street
Simcoe, Ontario
Great started home in a beautiful neighbourhood. Well maintained home with many updates including windows, cupboards, floors, furnace, bathroom. Bedroom presently used as the laundry room. Large fenced yard with garage, paved driveway and sunroom with a rear deck. Immediate possession. (id:37788)
Royal LePage Macro Realty
218 Bridge Crescent
Minto, Ontario
Tucked into Palmerston’s Creek Bank Meadows, the Dunedin bungalow blends charm, comfort & thoughtful design, perfect for downsizers or empty nesters seeking an Energy Star® Certified home built for modern living. Crafted by WrightHaven Homes this residence offers all the ease of main-floor living without sacrificing space or style. From the welcoming covered front porch to the attractive stone & siding exterior, the Dunedin makes a lasting first impression. Inside a well-planned layout includes 2 bedrooms, 2 bathrooms & open-concept living space filled with natural light. The kitchen features designer cabinetry, premium finishes & spacious island with seating—ideal for casual dining & entertaining and opens seamlessly to the dinette & great room with large windows & optional fireplace. A sliding door extends the living space outdoors to a covered rear patio, perfect for yr-round enjoyment. The private primary suite offers W/I closet & spa-inspired ensuite with dual sinks & tiled glass shower. A second bedroom at the front of the home adds versatility for guests, a home office or den. A second full bath, convenient mudroom with laundry & interior access to the garage complete the main level. The lower level adds flexibility with a roughed-in 3pc bath & plenty of room for future bedrooms, a rec room or hobby space—offering long-term value & adaptability as your needs evolve. Built with highefficiency mechanical systems & airtight, energy-conscious materials, the Dunedin delivers long-term savings, comfort & sustainability. Set within a quiet cul-de-sac, Creek Bank Meadows is a close-knit community with walkable streets & friendly neighbours. Enjoy quick access to Palmerston’s parks, shops, splash pad, hospital & the historic Norgan Theatre—all while being just a short drive from Listowel, Fergus, Guelph & Kitchener-Waterloo. Stylish, efficient & low-maintenance, the Dunedin offers luxury living in a neighbourhood where you can truly feel at home. (id:37788)
RE/MAX Real Estate Centre Inc.
76 Ontario Street
Armour, Ontario
Versatile and highly visible commercial and residential space located on the busy main thoroughfare into and out of the up and coming village of Burk's Falls. Located at the busy south end of town this property currently hosts a two bedroom apartment and commercial space with separate entrance and washroom facility but there are so many options available for this space. The existing commercial space could be reduced in size and the apartment expanded for extra living space for the existing two bedroom apartment if someone wanted - pending township approvals. An amazing opportunity for someone to live in the residential space and have their small business in the commercial space. The options are endless with this property which has easy access to highway 11 and a wonderful, good sized rear yard which is flat and great for kids. Walking distance to downtown amenities and schools this property would be great for so many reasons. (id:37788)
Royal LePage Lakes Of Muskoka Realty
206 Bridge Crescent
Minto, Ontario
The Magnolia is a one-of-a-kind 4-bedroom two-storey home with a legal 2-bedroom basement apartment that blends country-inspired charm with modern elegance in Palmerston's Creek Bank Meadows-a family-friendly community known for its warmth, space and true sense of connection! Thoughtfully crafted for growing or multigenerational families, this Energy Star Certified home features timeless curb appeal, high end finishes and a layout designed for everyday comfort and effortless entertaining. At the heart of the home is a gourmet kitchen with a large island, custom cabinetry and a walk-in pantry-flowing into a sunlit dining area with backyard access and an expansive great room with soaring ceilings and optional fireplace. A versatile front den makes the perfect home office and a mudroom/laundry combo off the garage adds everyday convenience. Upstairs, you can choose between a spacious loft or a 4th bedroom to suit your lifestyle. The primary suite is a serene retreat with dual walk-in closets and a spa-style ensuite featuring a freestanding tub, tiled glass shower and double vanity. Two additional bedrooms and a sleek main bath complete the upper level. Downstairs, the fully self-contained 2-bedroom, 1-bath basement apartment offers incredible income potential. With a private entrance, full kitchen, in-suite laundry and a modern open-concept layout, this space is ideal for tenants, extended family or guests providing flexibility without compromise. Life in Palmerston offers a refreshing alternative to the hustle of city living. Here, you're not just buying a home you're joining a community, where families enjoy a lifestyle grounded in safety, simplicity and small-town connection. With great schools, local shops, parks and scenic trails all close by, this is the kind of town where kids still ride their bikes and community still means something. The Magnolia is more than a home-it's your opportunity to build the life you've been looking for. (id:37788)
RE/MAX Real Estate Centre Inc
RE/MAX Real Estate Centre Inc.
568 Black Street
Centre Wellington (Fergus), Ontario
Charming Cottage-Style Home on 1.7 Acres in Fergus. Tucked away in a peaceful, wooded setting, this delightful 2-bedroom, 1-bath detached home offers the perfect blend of privacy, nature, and rustic charm. Situated on a generous 1.7-acre lot with mature trees and a serene pond, this property feels like your own private retreat-while still being just minutes from the heart of Fergus. Step inside to a cozy, cottage-inspired interior filled with warmth and natural light. Whether you're relaxing by the windows overlooking the pond or enjoying a quiet evening under the stars, this home offers a tranquil lifestyle that's hard to find. Whether you're looking for a peaceful full-time residence, a weekend escape, or a potential investment property, this unique home in Fergus checks all the boxes. (id:37788)
Keller Williams Home Group Realty
108 Lou Hilts Crescent
Guelph/eramosa (Rockwood), Ontario
Family Living in the Heart of Rockwood! Welcome to this fabulous Brazolot-built side-split, lovingly maintained by its original owner for the past 31 years. Perfectly positioned at the top of a quiet, child-safe court, this home is the kind of place where kids learn to ride bikes, play street hockey, basketball, four square-or even a good old-fashioned game of hopscotch-right outside the front door. This is a home and a neighbourhood designed for making memories. Set on a generous pie-shaped lot, the 1591 sq. ft. property features a two-car garage, 3 bedrooms, 2 bathrooms, spread across a thoughtfully designed three-level floorplan. And if you need more room, the two lower levels provide an additional 850 sq. ft. of unfinished space-ready to become whatever your family needs next. Step inside and you're greeted by a spacious foyer that flows into the bright main-level family room, complete with a cozy gas fireplace and custom built-in bookcase. A convenient 2-piece bath is tucked nearby. Just a few steps up, you'll find the heart of the home: a kitchen with breakfast area overlooking the backyard, opening through a servery window to the dining room. The living and dining rooms boast cathedral ceilings and bay windows, filling the space with light and warmth. The upper level offers 3 generous bedrooms, including a primary suite with a walk-in closet and ensuite privilege. Downstairs, the possibilities are endless: two levels of unfinished space ideal for additional bedrooms, a rec or games room, or even a home theatre. The lowest level is already roughed-in for a third bathroom, with plenty of storage to spare. Beyond the walls, this location is unbeatable. You're within walking distance to school, parks, conservation area trails, and green space, all while enjoying the quiet comfort of one of Rockwood's most desirable neighbourhoods. Recent updates include a newer furnace & A/C (2015), roof (2022), and eaves cleaned (2025), giving you peace of mind as you settle in. (id:37788)
Keller Williams Home Group Realty
127 Hemlock Street
Huron-Kinloss, Ontario
Welcome to 127 Hemlock Street in Point Clark-a stunning modern chalet-style home built in 2021, designed for comfort, style, and convenience. Just 1.1 km from the pristine sandy beaches of Lake Huron, this residence invites you to enjoy a tranquil lakeside lifestyle with the benefits of contemporary living. Enter through the spacious 29' x 22.5' double car garage, beautifully finished with Trusscore paneling and offering ample room for vehicles, tools, or recreational gear. Versatile in design, it can easily transform into a lively retreat with space for a pool table, couches, TV, or ping pong. Behind the garage, an attached storage shed with exterior access provides extra space for seasonal items or workshop needs. A long gravel driveway with a concrete apron welcomes guests and ensures plenty of parking. Inside, the open-concept main living area features vaulted ceilings, abundant pot lights, and a sleek electric fireplace that anchors the room in warmth and style. The high-end kitchen showcases stainless steel appliances, a large double sink, and a practical pot filler, all seamlessly flowing into the dining and living areas. Step out to the 305 sq. ft. covered balcony-ideal for outdoor dining or morning coffee. The ground level includes a bedroom and a stylish three-piece bath for flexible living. Upstairs, discover two generous bedrooms, including a primary suite with a walk-in closet and a three-piece ensuite featuring a tiled shower. A four-piece bath with tiled floors and ample cabinetry completes the upper level. Comfort is ensured year-round with radiant in-floor heating and efficient dual-unit ductless splits for cooling. Just 15 minutes to Kincardine and 30 minutes to Bruce Power, this exceptional home blends lakeside living with modern luxury-a truly unique opportunity in Point Clark. (id:37788)
Royal LePage Exchange Realty Co.
7677 Maltby Road E
Puslinch (Aberfoyle), Ontario
Welcome to 7677 Maltby Rd E-a beautifully maintained rural retreat on a private, tree-lined acre minutes from Guelph and major commuter routes. Offering peace and privacy, this home is the perfect place to embrace the crisp fall season and the beauty of country living. The main floor features an open-concept layout with a spacious living area, cozy gas fireplace, and functional kitchen equipped with quality appliances, including a new Frigidaire convection wall oven (2025). The primary suite, complete with generous ensuite and direct access to the back deck, is conveniently located on this level, along with two additional bedrooms and another 4pc bathroom. The finished basement expands the living space with incredible flexibility. A fourth bedroom with soaker tub and second gas fireplace makes an ideal private retreat. The large recreation room, den/office, laundry, and storage provide even more functionality, while the walk-out to the backyard adds potential for an in-law suite, home business, or versatile extension of your living space. Step outside and enjoy the fall colours or gather around the fire pit on the stone patio next to the pond. Unwind in the hot tub under a canopy of autumn stars. The backyard offers space for a pool, gardens, or entertaining-with no septic tile to limit your options. An environmentally friendly biofilter system is tucked out of the way in the front portion of the property, keeping the backyard wide open for whatever you imagine. Another highlight is the attached three-bay garage with sink and backyard access, offering excellent space for vehicles, hobbies, or a workshop setup. Recent updates include Lennox furnace (2025); LG 3-door refrigerator with water and ice maker (2019); roof shingles with ice and water shield (2019); and kitchen and living room windows (2019). Solid, move-in-ready, and ideally located, this home blends the quiet of country life with the convenience of city access. (id:37788)
Coldwell Banker Neumann Real Estate
22 Griffith Street
Welland, Ontario
Step into timeless charm and modern convenience at 22 Griffith Street, nestled in Welland’s vibrant Downtown core. This stunning all-brick 2.5-storey home sits on an impressive 43 x 116 ft lot and offers a rare combination of character, space, and thoughtful updates including all windows, siding, eaves troughs, down spouts and garage roof all completed in 2024. Featuring 4 exceptionally generous bedrooms, a luxurious renovated full bath on the upper level, convenient 2-pc bath on the main floor, and a roughed-in bath in the basement with a separate entrance — this home offers comfort and flexibility for families or multi-generational living. The formal living and dining rooms are perfect for entertaining, while the covered front veranda, spanning the width of the home (25ft wide), invites morning coffee or evening relaxation in true classic style. Enjoy the benefits of natural gas forced air heating and central A/C — not common in homes of this vintage. Renovated throughout from top floor to main, the pride of ownership shines inside and out. The detached 1-car garage and pristine concrete driveway provide parking for up to 7 vehicles. Step out back to a fully fenced yard with a deck and garden shed — ideal for families, pets, and gatherings. A short stroll to the Welland Canal, Market Square, Merritt Park Amphitheatre, downtown shops, and seasonal events. Easy access to public transit and highways. A truly special home where heritage meets lifestyle. Nothing is under contract — move in and enjoy from day one! (id:37788)
Keller Williams Edge Realty

