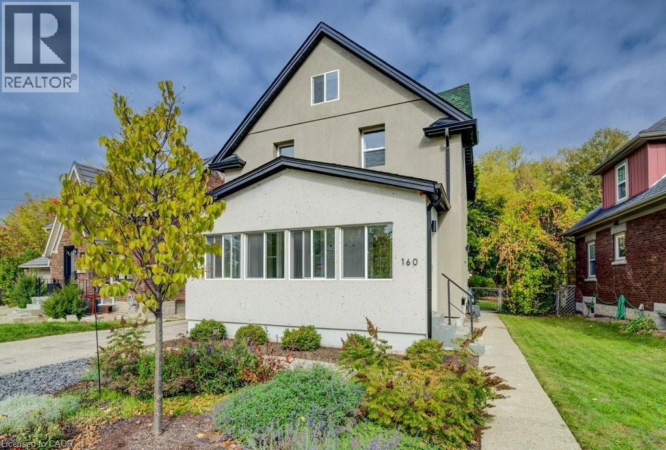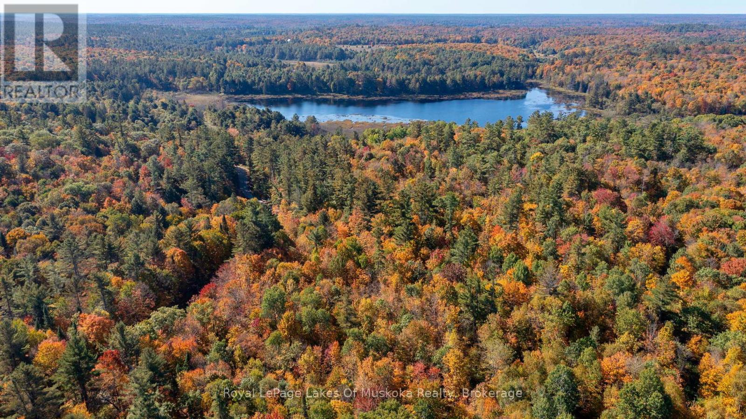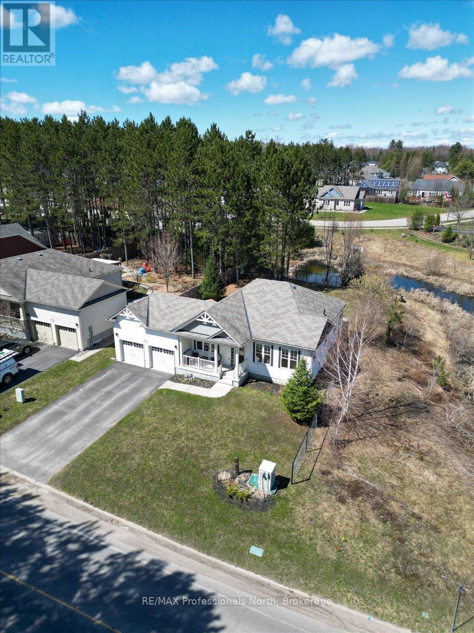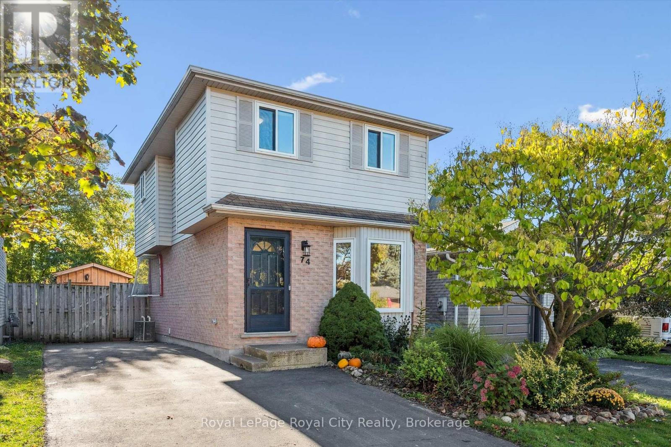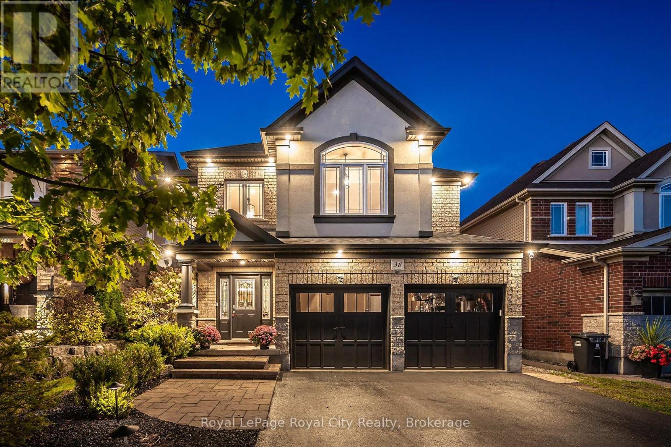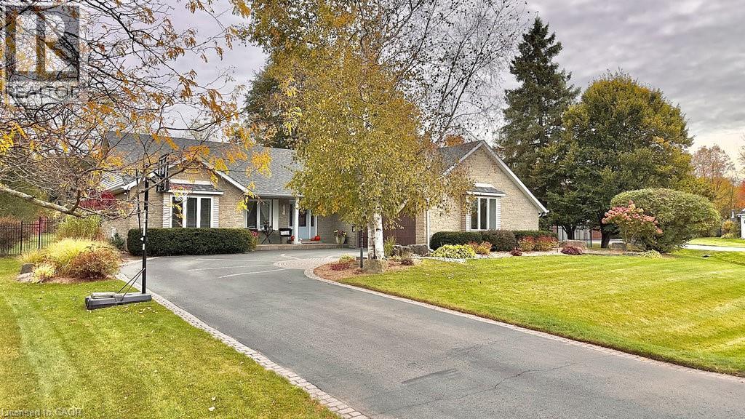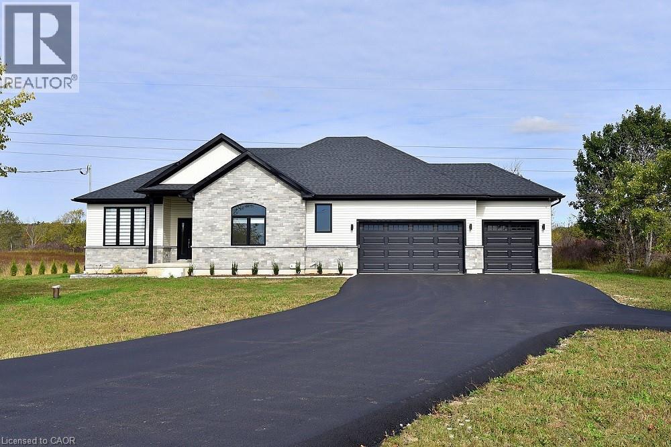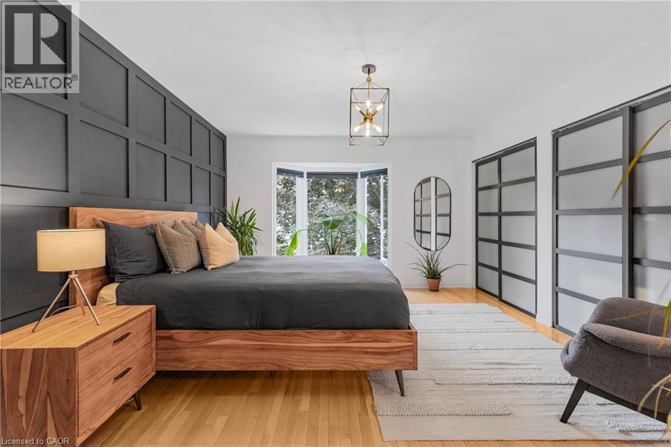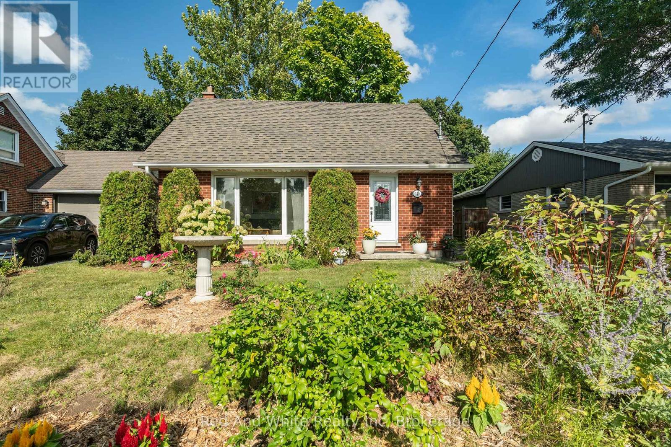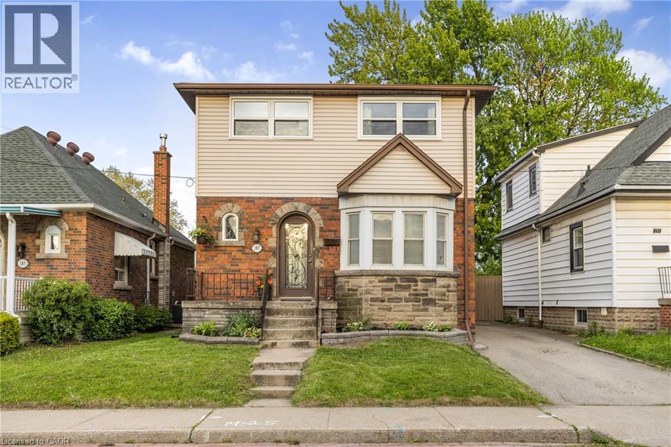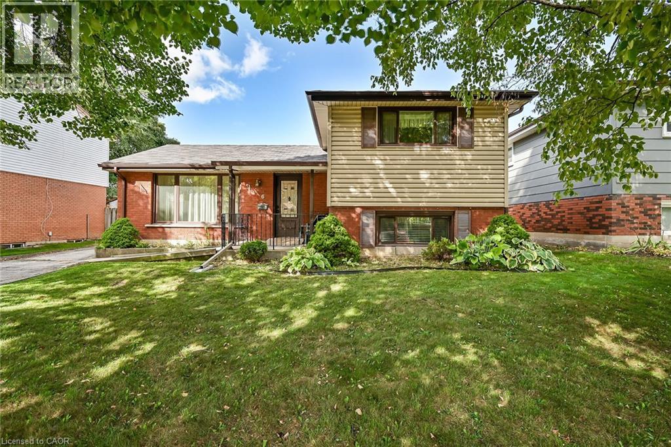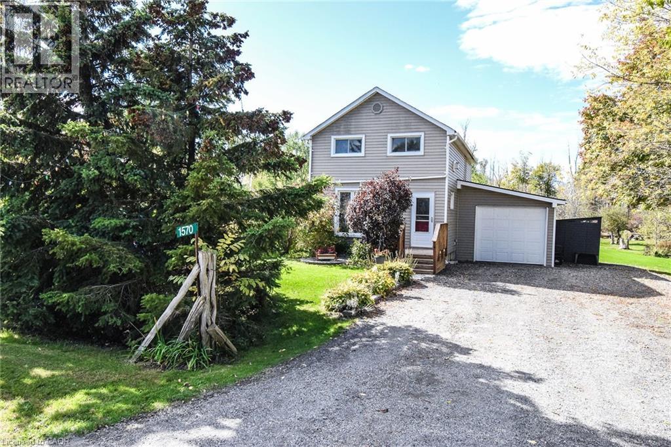160 Homewood Avenue
Kitchener, Ontario
Welcome to this stunning 2.5 storey home in one of Kitchener’s most desirable neighbourhoods, surrounded by mature trees and trails at your fingersteps. Offering over 2300 sq ft of finished living space on a fully landscaped lot, this move-in ready home blends charm with high-end modern updates. Step into the bright sunroom, ideal as a mudroom or sitting area, before entering the fully renovated interior featuring a carpet-free layout, custom finishes, pot lighting, and thoughtful design throughout. The open-concept main floor includes a bright living room with built-ins and a spacious dining area surrounded by oversized windows. The custom kitchen is a true showpiece with an oversized island with storage, double sink, gold hardware, sleek stone countertops, ample cabinetry, and a stunning stone backsplash, space that is perfect for entertaining or everyday living. Upstairs, you will find the primary suite that features two closets, integrated lighting, and a luxurious newly updated ensuite with steam shower, floor-to-ceiling glass, built-in shelving, and high-end tile. The second bedroom is very spacious with generously sized closet, and the third is ideal as an office or den. A gorgeous 4-piece main bath with double vanity, glass shower doors and marble accents completes this level. And if that weren’t enough space, a retreat awaits! Accessed from the third room is the versatile upper loft which offers space for a bedroom, office, or playroom, with a bright window and large storage/closet. The finished basement (with separate entrance- in law potential) includes a cozy rec room with electric fireplace, pot lights, built-ins, laundry area, and extra storage. Outside, enjoy a private, fully fenced yard surrounded by mature trees, a deck for morning coffee, and a new fire pit area for evenings with friends. Minutes to Kitchener Market, Victoria Park, shops, restaurants, Google, LRT, GO Station, and expressway access. This is downtown living at its finest! (id:37788)
Chestnut Park Realty Southwestern Ontario Ltd.
0 Nipissing Road
Seguin, Ontario
Dream big on this extraordinary almost 700-acre canvas with private Blair Lake. Includes three adjacent and separate land parcels straddling the Townships of Seguin and Muskoka Lakes. Just minutes from the charming Village of Rosseau, this rare offering combines privacy, scale, and potential. With an independent planning report highlighting the potential for future lot creation, the possibilities here are as vast as the land itself. Whether you envision a family retreat, a private estate, hunt camp or a thoughtful development touch, this property provides the foundation to bring your vision to life. The land unfolds in a tapestry of hardwood and deciduous forest, dramatic rock outcroppings, and serene lakefront, creating a setting that is both rugged and beautiful. Opportunities of this scale and character are rarely available in Muskoka Lakes or Seguin Townships. Build here. Invest here. Create a legacy. Contact now for more information. (id:37788)
Royal LePage Lakes Of Muskoka Realty
43 Clearbrook Trail
Bracebridge (Macaulay), Ontario
ATTENTION BUYERS looking for 1 LEVEL LIVING! Well maintained 3 BDRM, 2 BTHRM BUNGALOW with FINISHED BASEMENT located in one of Bracebridge's most POPULAR neighbourhoods within EASY WALK/BIKE to the Downtown and High School/Rec Centre. Level landscaped lot with FENCED REAR YARD, rear DECK (with HOT TUB) and storage shed. GREENBELT at rear and side of property for extra PRIVACY. MAIN LEVEL features SEMI OPEN LAYOUT with 2 BDRMS including large private Primary bdrm with 4 PC ENSUITE and walk in closet; LARGE LIVING ROOM and LARGE EAT IN KITCHEN with walkout to rear deck; laundry room and 4 pc washroom. LOWER LEVEL features a LARGE FAMILY ROOM and LARGE REC ROOM/3RD BDRM (no egress window); sitting room/office, utility room, storage room and small additional room that was to be a future washroom. Attached DOUBLE GARAGE, front COVERED PORCH, HIGH EFFICIENCY NATURAL GAS FURNACE/AC and all appliances included. (id:37788)
RE/MAX Professionals North
74 Troy Crescent
Guelph (Grange Road), Ontario
This charming and well-maintained 3-bedroom home is nestled in a fantastic family-friendly neighbourhood close to parks, great schools, and the Victoria Road Recreation Centre! The open-concept main level is ideal for entertaining and everyday living, filled with natural light and enhanced by new pot lights. The kitchen features modern appliances, including a gas stove, a moveable island, and pantry cupboards creating a perfect space for home cooking and meal prep. The second level offers three comfortable bedrooms and a full 4-piece bathroom, while the finished basement adds additional living space with a cozy recreation room, a convenient 2-piece bathroom, and laundry. Major updates provide peace of mind-all windows were replaced in 2022, and all mechanicals are owned, including the furnace, A/C, water heater, and water softener (no rental fees!). Step outside to a fully fenced backyard with beautiful gardens and a shed with hydro-ideal for storage or a workshop. This move-in ready home also offers parking for 3 vehicles in the driveway. Don't miss out on this fantastic opportunity! (id:37788)
Royal LePage Royal City Realty
38 Baxter Drive
Guelph (Pineridge/westminster Woods), Ontario
With over 3,300 total sq ft, 3 large bedrooms, and 4 bathrooms, this upscale home is thoughtfully designed for the way families live today - where comfort, connection, and style go hand in hand. The timeless brick-and-stone exterior delivers impressive curb appeal, while inside, beautiful hardwood floors signal the quality and care carried throughout the home. The main level blends everyday functionality with elevated design. A formal dining room showcases elegant wall mouldings and a designer chandelier - perfect for hosting holidays and celebrations. The living room, anchored by a cozy gas fireplace, connects seamlessly to the updated eat-in kitchen. The kitchen features stainless steel appliances, stone countertops with a seamless backsplash, under-cabinet lighting, and an oversized island with bar seating. From here, walk out to the rear deck for effortless indoor-outdoor dining. A stylish powder room and interior access to the double garage complete this family-friendly floor. Upstairs, a bright open-concept flex space offers versatility as a family room, homework zone, or home office. Double doors lead to the sophisticated primary suite, complete with wall mouldings, a walk-in closet, and a spa-inspired 5-piece ensuite with double vanity and soaker tub. Two additional bedrooms share an additional 5-piece bathroom. The finished basement extends the home's functionality with a generous recreation room featuring a fireplace - perfect for movie nights! Out back, the fully landscaped yard is designed for both relaxation and gathering. A spacious deck overlooks the inground pool with waterfall features, surrounded by lush professional landscaping. Set in the family-friendly Pineridge/Westminster Woods community in Guelph's sought-after South End, this home offers proximity to top-rated schools, parks, trails, everyday amenities, and quick 401 access - everything a modern family needs, right at your doorstep! (id:37788)
Royal LePage Royal City Realty
20 Meander Close
Carlisle, Ontario
Welcome to 20 Meander Close-an exceptional custom-built bungalow nestled on a quiet, highly sought-after street in the heart of charming Carlisle. This beautifully maintained home sits on a picturesque ½-acre lot backing onto serene green space, offering privacy, tranquility, and a true resort lifestyle. Step inside to discover a warm and inviting interior filled with natural light and elegant details. The spacious family and living rooms feature hardwood floors, a cozy gas fp, California shutters, high ceilings, and French doors opening to the backyard oasis. A separate formal dining room overlooks the pool and gardens perfect for family gatherings or entertaining friends. The kitchen will delight the chef of the family, showcasing quartz countertops, double ovens, a gas cooktop, farmhouse double sink, and abundant cabinetry with pull-out drawers and a convenient pantry. A sunroom & mudroom add everyday function and charm. The primary suite offers a peaceful retreat with a walk-in closet, 3-pc ensuite, French doors to a private patio, and an electric fp for year-round comfort. Two additional bedrooms and a 4-pc and 2-pc bath complete the main level. Downstairs, the fully finished basement extends the living space with a rec room, wet bar, family room, playroom/office, laundry area, generous storage and another bedroom, ideal for a growing family or hosting guests. Outside, the magic continues! Enjoy the heated inground saltwater pool, newly updated flagstone surround (2024), refurbished cabana (2021), interlock patios, and lush mature trees for ultimate privacy. The removable pool safety fence (2018) provides peace of mind for families with young children. The irrigation system keeps the grounds lush and green all summer long. Enjoy all that Carlisle has to offer! Close to local parks, schools, skating rinks, trails, golf courses, shops, & the library all while being just minutes from major highways. Country charm meets modern convenience at 20 Meander Close! (id:37788)
Judy Marsales Real Estate Ltd.
8373 Silver Street
Caistor Centre, Ontario
Welcome to 8373 Silver Street, Caistor Centre. Discover this newly built 2,500 sq. ft. bungalow situated on a picturesque 4.39-acre lot in the heart of Caistor Centre. This stunning home offers a seamless blend of modern design and country charm, featuring 3 spacious bedrooms plus a large den, perfect for a home office or guest room. The open-concept kitchen, dining, living area is ideal for entertaining, complete with hardwood floors throughout and a fully custom Barzotti kitchen and vanities. Step outside and enjoy the newly landscaped grounds, offering plenty of space for outdoor living and farming. There is a second dwelling on the property, please speak with agent for details. The unfinished basement was thoughtfully designed with a separate walk-up entrance, providing the potential for an in-law suite. Seller is willing to complete this space, please speak with agent for details . Additional highlights include a top-of-the-line water filtration system, high-end finishes throughout and security system. This property offers luxury, privacy, and endless potential - a perfect place to call home. (id:37788)
RE/MAX Escarpment Realty Inc.
2015 Cleaver Avenue Unit# 5
Burlington, Ontario
Welcome to Headon Forest living. This updated townhome offers a bright and functional layout in one of Burlington’s most convenient neighbourhoods. Both bedrooms are generously sized and include private ensuites: the primary (2022) features a spa-like 4-piece bath with porcelain tile, soaker tub, and separate shower, while the second was refreshed in 2025 with updated flooring and paint. The main level combines an open concept kitchen and living area, ideal for everyday living. The kitchen, updated with quartz counters and cabinetry (2022), flows into the dining/living room with a gas fireplace and walkout to a private deck. Hardwood flooring extends throughout both the main and upper levels. The finished lower level provides flexible space for a family room, office, or gym. Other recent updates include main level hardwood flooring (2021), range (2021), washer (2021), attic insulation top-up (2024), and A/C (2025). Set in a family-friendly community, this move-in ready home is within walking distance to schools and a forested park, with nearby shopping and easy highway access. A well-cared-for home in a great location—ready to welcome its next owners. (id:37788)
RE/MAX Escarpment Realty Inc.
110 Ellis Crescent S
Waterloo, Ontario
Open House Sat Oct 18 & Sun Oct 19 2:00-4:00. Welcome to 110 Ellis Cres S, a place that's been filled with memories, and now it is ready for you to make your own. This charming 1.5 storey home offers 3 bedrooms and 1 bathroom. The living room is bright and inviting with its large window that lets in a ton of light. The 3rd bedroom is on the main floor, but it has flexibility and could also be used as a dining room or home office. Upstairs are 2 bedrooms for you to unwind after a long day. Downstairs, the finished rec room gives you extra living space - It's great for movie nights, a kids playroom, or a fun hangout spot. The backyard is a little private oasis with mature trees and lush gardens framing the entire yard. The patio is a perfect spot to relax or entertain your family & friends all summer long. You cannot beat this location. It is walking distance to Breithaupt Park, trails, schools, universities, and UpTown Waterloo with all its shops and restaurants. It's also a quick drive to Downtown Kitchener and the Expressway for easy commuting. (id:37788)
Red And White Realty Inc
187 West 2nd Street
Hamilton, Ontario
In-Law Suite or Income Potential- Steps from Mohawk College! Welcome to this beautifully updated and spacious 2-storey detached home, perfectly situated just steps from Mohawk College. With 4 generous bedrooms and 3 full bathrooms, this home is designed with comfort and flexibility in mind. The primary suite offers ensuite privilege to the updated washroom (2024) and a walk-in closet with built-in cabinets, creating a private retreat within the home. Downstairs, the fully finished basement features 2 additional bedrooms, a 3-piece bathroom, a wet bar, and a separate side entrance- ideal for an in-law suite or a potential rental unit. The backyard is an entertainer's dream, complete with a heated in-ground pool, making it the perfect spot for summer fun and family gatherings. Some Updates to mention: Windows 2025, AC 2024, Pool Pump 2024 (id:37788)
RE/MAX Escarpment Realty Inc.
6 Kirkland Avenue
Hamilton, Ontario
Warm & inviting fully finished 3 bedroom side split with two gas fireplaces in desirable family friendly east mountain location featuring handy oversized 14'1 x 23'11 garage with hydro. Hardwood flooring throughout living room, dining room, hallway & all bedrooms. Main floor offers bright living room with gas fireplace with oak surround, dining room with access to rear yard & kitchen with stainless steel appliances. Second floor features three good sized carpet-free bedrooms & updated bath with accessible jetted tub (2019). Large lower level rec room showcases corner gas fireplace with lovely custom oak surround & newer carpeting (2025). Furnace (2019). Central air (2023). 100 amps on breakers (2025). Eaves with gutter guards. Fully fenced lot with 6'6 x 26'10 covered concrete patio & 9'9 x 9'4 deck. Quick & easy access to Linc. Close to all amenities. Only minutes to Limeridge Mall. (id:37788)
RE/MAX Escarpment Realty Inc.
1570 Northshore Drive
Dunnville, Ontario
Welcome to the charming village of Stromness! This beautifully renovated 3-bedroom, 2 bathroom, 2-storey home has so much to offer. The bright, open-concept main floor features a stunning chef’s kitchen — perfect for cooking and entertaining with family and friends. Step through the patio doors to a spacious deck overlooking the peaceful backyard, surrounded by lush perennials and greenery. Just minutes from Rock Point Provincial Park with its gorgeous beach, great fishing on the Grand River and Lake Erie, and a full-service marina for all your outdoor adventures. Enjoy the nearby town of Dunnville with its new arena, cozy shops, and local amenities — all just 40 minutes to Hamilton. The perfect mix of country charm and convenience. Move in ready--the work has all been done here!!! (id:37788)
Royal LePage Nrc Realty Inc.

