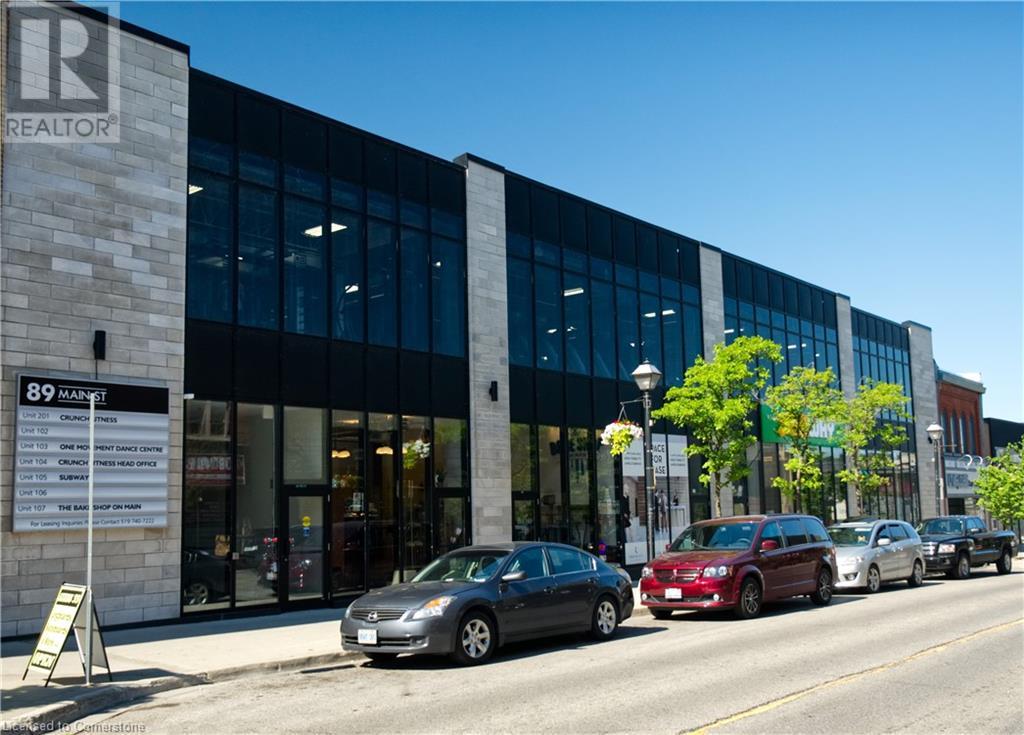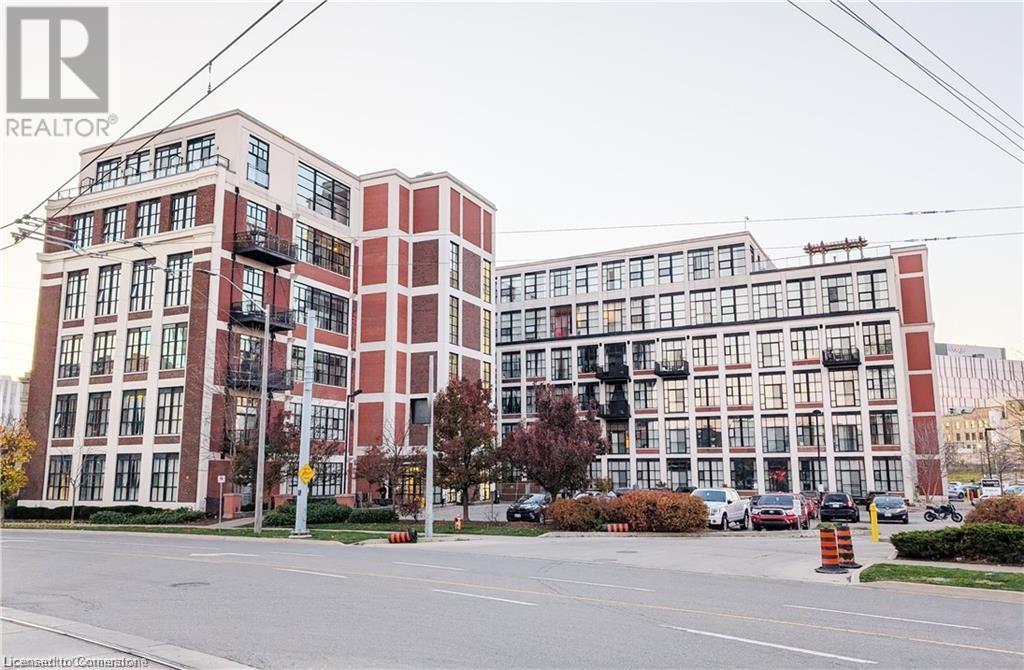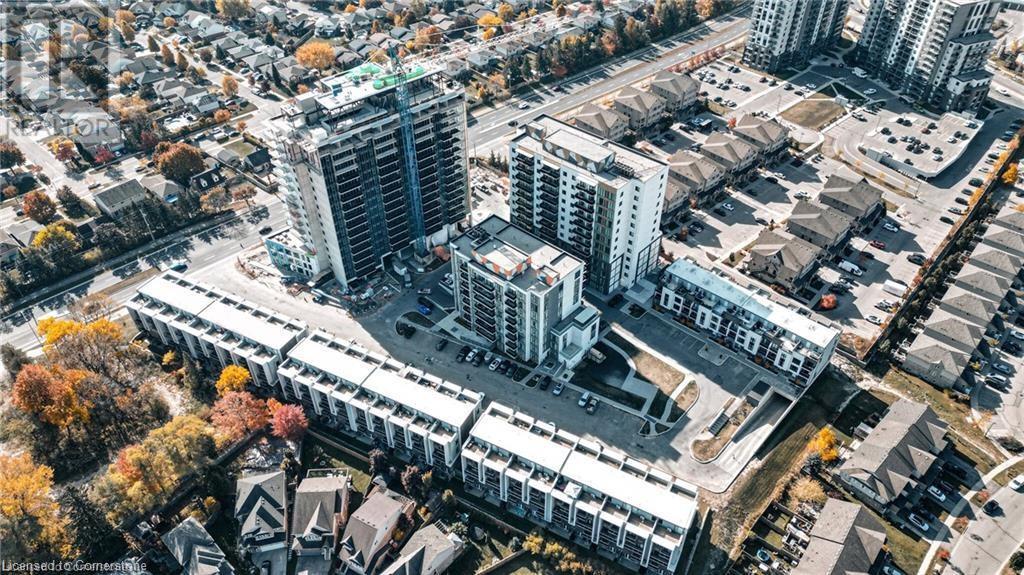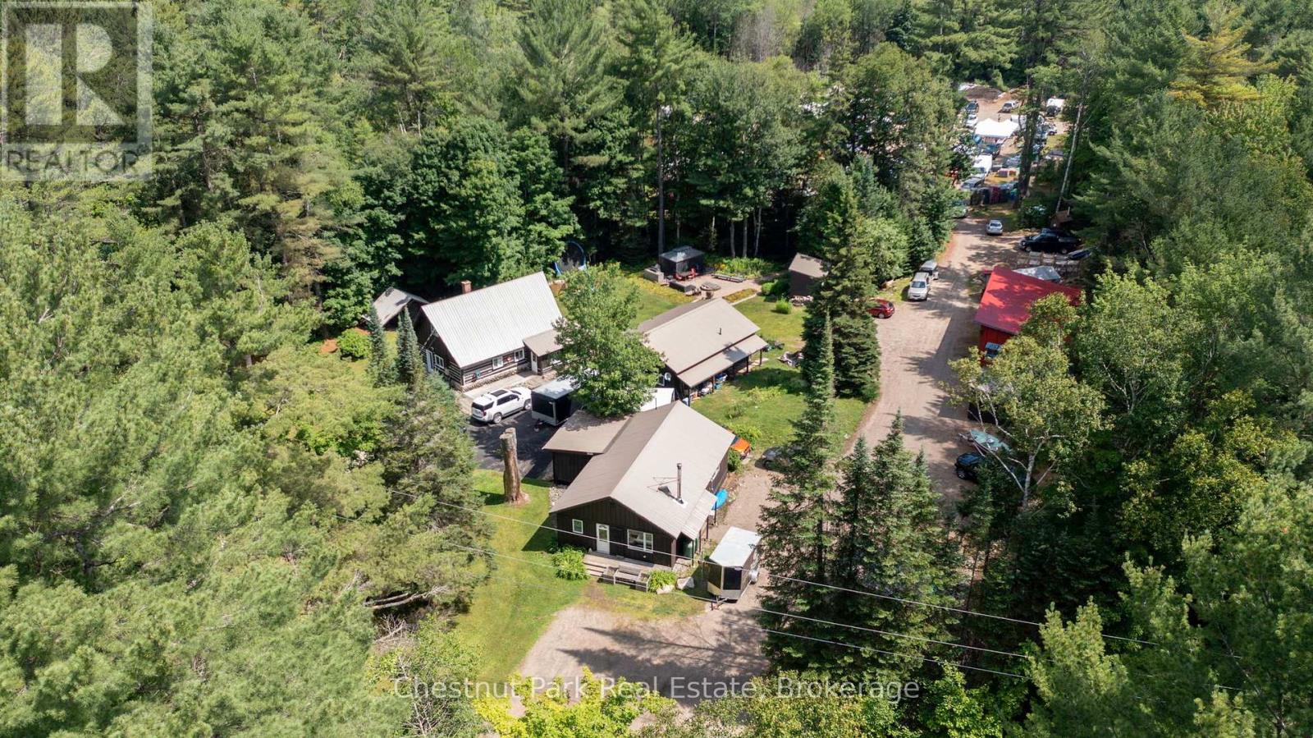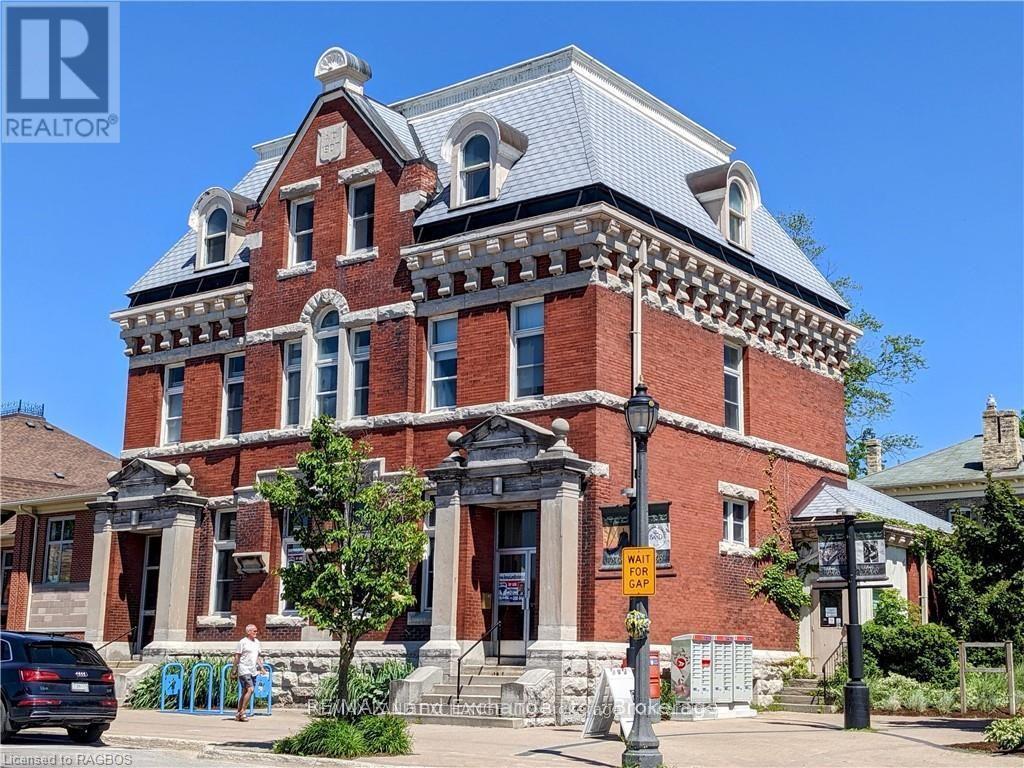89 Main Street Unit# 103
Cambridge, Ontario
VIBRANT OPEN SPACE AVAILABLE FOR LEASE! Unit 103 at 89 Main St in Cambridge is a stunning 2,756 sq ft of prime retail space, offering endless possibilities. This exceptional space is designed to inspire with its expansive open layout, updated modern features, and stylish exposed ductwork that adds character and charm. The building itself boasts a striking, contemporary exterior offering a fresh, polished look that will make your business stand out. Located in the bustling heart of Galt, this space offers unbeatable walkability, surrounded by trendy shops, vibrant restaurants, and local amenities. The high foot traffic in the area ensures your business will enjoy significant visibility, while the added benefit of street parking and nearby parking options make it easily accessible for clients and staff alike. Whether you're looking to attract a new audience or expand your brand, this is a fantastic opportunity to be part of the dynamic and thriving Galt district. Don’t miss out on this incredible chance—schedule your showing today and see what this remarkable space can offer your business! (id:37788)
Corcoran Horizon Realty
223 Erb Street W Unit# 604
Waterloo, Ontario
Discover the epitome of modern living in the heart of Uptown Waterloo with this spacious and luxurious 2-bedroom, 2-bathroom, 970 SF, condo located in the prestigious, upscale Westmount on Grand Community. This stunning suite offers a perfect blend of contemporary design, unbeatable location, with an absolutely exceptional combination of amenities. Nestled on the sixth floor, this suite maximizes space and natural light with a west-facing orientation providing beautiful sunset views and peaceful ambiance. The open concept living space features a sleek kitchen with granite countertops, a spacious island ideal for entertaining, stainless steel appliances, and ample cabinet space. The living room seamlessly extends to a private balcony where you can enjoy your morning coffee or relax in the evening while soaking in serene views. Both bedrooms are designed to allow in abundant natural light with large windows. The large primary bedroom includes a his and hers walk-through closet leading to a luxurious 5-piece ensuite with a walk-in shower, soaker tub, and double sinks. Building amenities are top-notch and cater to an active and social lifestyle with ameneities that include: fitness centre, secure entry, party room, bike room, libarary/piano room, roof top terrace and underground parking. Located steps away from Uptown Waterloo, this condo offers unparalleled access to local cafes, restaurants, boutique shops, and major institutions like the University of Waterloo and Wilfrid Laurier University. It is also in close proximity to Waterloo Park, Westmount Golf Course, Costco, Canadian Tire and the amenities of the Boardwalk. Easy access to public transit and major highways ensures seamless commuting. Whether you’re looking to invest or settle down in one of Waterloo’s most desirable areas, this apartment is the perfect choice. Don’t miss the opportunity to make this suite your new home! (id:37788)
Royal LePage Wolle Realty
404 King Street W Unit# 316
Kitchener, Ontario
Stylish Downtown Loft Living! Situated just steps from trendy pubs, cafes, and more, this bright, unit boasts views of the historic LANG Tannery. The modern kitchen features stainless steel appliances, an island with a breakfast bar, granite countertops, and a subway tile backsplash. The open-concept living and dining area, complete with a fireplace, is ideal for entertaining. Soaring 14' ceilings and expansive windows create a light-filled, inviting space. Enjoy polished concrete floors throughout, and a bedroom with a spacious closet and upper storage. The unit includes in-suite laundry for added convenience. Building amenities include a rooftop patio with BBQ facilities, a secured bike room, and an owned locker for extra storage. The impressive lobby and social room complete the experience. Some of the pictures are virtually staged. Make sure to verifies the status certificate to confirm whether the parking space is included with the unit. (id:37788)
RE/MAX Real Estate Centre Inc. Brokerage-3
RE/MAX Real Estate Centre Inc.
1442 Highland Road W Unit# 405
Kitchener, Ontario
AVAILABLE IMMEDIEATELY! SPECIAL PROMO PRICING! This Beautiful large one bedroom plus den Model Is waiting for you to call it home. Your small pet and your whole family are welcome to enjoy this luxurious condo living. From the European inspired sleek kitchen with steel appliances, the lustrous quartz countertops to thoughtful layout, this condo effortlessly maximizes space, providing you with a generously sized bedrooms. TENANT PAYS; HYDRO AND INTERNET. PARKING and LOCKER IS NOT INCLUDED IN THE PRICE OF THE UNITS. (Optional - locker $60-parking -$125; AMENETIES; Outdoor terrace with cabanas and bar• Smart building Valet system app for digital access to intercom • Plate-recognition parking garage door• Car wash station• Dog wash station• Fitness studio• Meeting room• Secure indoor bike racks• Electric vehicle charging station The upscale features, and strategic location, offers you the opportunity to experience the best of the modern urban living style. Hurry up. First come first serve.• Four-seasons rooftop heated pool• Rooftop terrace and lounge• Food Hall• Arcade• Theatre room• Children’s playroom • Smart building system equipped with 1Valetresident app for digital access to intercom and amenity booking Number of Units: 215 Size: From 366 - 1453 sq. ft. Suites: Studio, 1 bed, 2 bed, 3 bed Address: 1442 Highland Rd W, Kitchener (id:37788)
Royal LePage Wolle Realty
1442 Highland Road W Unit# 315
Kitchener, Ontario
Remarks Public: NUVO EARLY BIRD SPECIAL PRICING!!! STARTING AT 1425/MONTH .NUVO offers the perfect setting to experience the best life has to offer. Start here! Ideally located near shopping, restaurants, parks, universities, Highway 8 and just minutes from Downtown Kitchener. NUVO is the final phase of Avalon, Kitchener’s most coveted residential community. Creating a bold architectural statement against the skyline, NUVO is destined to complement the neighborhood and add the exceptional to everyday living, in so many ways. Community amenities: Four-seasons rooftop heated pool, Rooftop terrace and lounge, Food Hall, Arcade, Théâtre room Children’s playroom, Smart building system equipped with 1Valet resident app for digital access to intercom and amenity booking Secure parcel delivery lockers connected to mobile phone, Facial recognition security system, High fiber optic cables for optimal internet connection, Dog wash station, Fitness studio, Meeting room, Locker storage, Secure indoor bike racks, Underground ground parking, Pet-friendly (max 12 kg). 215 units to choose from, studio, 1 bed, 2 bed and 3 bed. Heat and water included. PARKING IS NOT INCLUDED - OPTIONAL $125 PER MONTH- AVAILABLE UNDERGROUND PARKING - 1 PER UNIT , LOCKER $60 PER MONTH (id:37788)
Royal LePage Wolle Realty
226 Bowles Bluff Road
Grey Highlands, Ontario
Whether you're looking for a new permanent residence in the country, a recreation getaway or you're a member of the BVSC, this beautifully renovated main floor living chalet style home is perfect. Snuggled among tall trees on approximately 4.3 acres, this property is walking distance to the top of the BVSC and the Kimberley Forest trail systems. Totally renovated with 4 bedrooms, 4 bathrooms, this beautiful home boasts a large open concept living area with a floor to ceiling stone fireplace, custom kitchen, dining area with windows that gives the perception of being outdoors. The forth bedroom is actually a large loft with an ensuite bathroom for guests or the kids to bring their friends for sleepovers. The reclaimed hemlock floors add a feeling of living in a paradise retreat. In floor heating along with a Propane forced air furnace add to the comfort of this main floor living home. An outdoor fireplace, hot tub and a toboggan lane add to the enjoyment of this stunning property. A large Steel detached garage will hold all your toys and could be a wonderful workshop or maybe a Man cave/She Shed? Use your imagination for this building. A fenced area could be the next local pickle ball court or if you have pets, a great dog run. Located close to Thornbury, Blue Mountain and Collingwood, this property is perfectly situated to take advantage of all the regions activities. (id:37788)
Sea And Ski Realty Limited
1010 Mary Roberts Road
Lake Of Bays (Mclean), Ontario
Welcome to 1010 Mary Roberts Road, a prime commercial opportunity in the heart of Lake of Bays. Positioned on the well-trafficked Muskoka Road 117, this stunning corner lot offers excellent visibility and business potential. The property includes a charming 2-bedroom home with an open-concept main floor, plus two additional buildings on a quiet dead-end road ideal for a bed and breakfast or rental units. Equipped with two septic systems and a drilled well servicing all three living spaces, this property is designed for flexibility. Additional features include a workshop with its own hydro meter, a climate-controlled gift shop, and just under 6 acres of land with a picturesque pond used for greenhouse irrigation. Beyond its current use, this property is well-suited for various commercial ventures. Its spacious layout and existing infrastructure make it ideal for a garden center, boutique retail, cafe, art studio, custom workshop, marine and/or recreational vehicle service shop, bed and breakfast or fishing and hunting supply store. The additional buildings offer options for office space, storage, or service-based businesses, while the high-traffic location ensures excellent visibility and accessibility. Strategically located in a thriving commercial corridor, the property benefits from steady customer traffic and easy access to major roads. Whether expanding an existing business, relocating to a prime location, or launching a new venture, this property provides ample room for growth. This turn-key investment is ready for you to live and work in beautiful Muskoka. Don't miss this opportunity contact us today to schedule a tour and discover the possibilities this space offers. Residential Listing for property: X11997913 (id:37788)
Chestnut Park Real Estate
719 Queen Street
Kincardine, Ontario
Historically known as the Iconic Annex building, this Downtown Kincardine Landmark building sits in the very heart of the vibrant downtown core! The possibilities are endless for this 6300+ square foot solid brick structure with an additional 2400 in the dry basement space has housed the Kincardine Post Office, Customs, Police detachments and the Kincardine News to mention but a very few. This is an extremely high traffic area with Victoria Park across the street providing the famous Monday markets, Scottish & Blues Festivals, Gathering of the Bands, Sunday downtown Promenade and of course the Saturday night pipe band parade! Call to discuss the many possibilities this unique property could provide! (id:37788)
RE/MAX Land Exchange Ltd.
Royal LePage Exchange Realty Co.
79 Tennyson Street
Woodstock, Ontario
Don’t miss this opportunity to own an affordable semi-detached home or investment property in Woodstock, Southwestern Ontario, ideally located at the crossroads of Highways 401 and 403. The house has three fully finished levels and plenty of space for comfortable living. Inside, you’ll find four bedrooms on the upper level and 1.5 bathrooms, complemented by updates like a new breaker panel (October 2021) and an energy-efficient gas furnace with central air. Enjoy outside from the walk-out basement, a fenced backyard backs onto parkland for added privacy, with two storage sheds and a double-wide driveway for convenience. The new deck was added in 2024 perfect for relaxing or entertaining. Close to South Woodstock amenities and public transit, with quick highway access, this property is ideal for buyers who see its potential. (id:37788)
Royal LePage Wolle Realty
2 Jackson Crescent
Listowel, Ontario
Offered only for the 2nd time in 64 years this brick ranch style bungalow is situated in one of the most desirable locations in North Perth (Jacksonville) Start ticking boxes - this house has them all, starting with 150 feet of frontage on .41 acre lot, 3 bedrooms, 3 baths, dining room, updated kitchen, flooring. Book your showing today! (id:37788)
Kempston & Werth Realty Ltd.
11325 Highway 26
Collingwood, Ontario
Developers take note. R-3 zoning allows a number of possibilities to build a multi-unit building. Close to skiing, bus route, golf, and hiking trails. (id:37788)
Century 21 Millennium Inc.
33875 Fifth Line
Iona Station, Ontario
Discover the perfect blend of modern luxury and rural tranquility at 33875 Fifth Line, Iona Station! This stunning home sits on 130 acres, making it a dream for outdoor enthusiasts, with 60 acres currently rented for additional yearly income. Enjoy the best of country living with municipal water, fiber-optic internet, and natural gas a rare find in such a peaceful setting! Inside, the kitchen features granite countertops and a natural gas cooktop, while the living room is flooded with natural light from expansive windows and skylights with powered blinds. The sunroom is a showstopper, boasting heated floors, motorized screens, folding doors that open to the beautiful backyard, a hidden TV lift, and a built-in projector screen the ultimate spot to relax year-round! Step outside to your backyard oasis, featuring an infinity-edge pool with a cozy fireplace at one end, a composite deck, and a live-edge epoxy BBQ counter with built-in lighting perfect for entertaining. The primary suite offers a natural gas fireplace and a massive walk-in closet. The lower level features two spacious bedrooms, a home office or gym space, and a wine/whiskey cellar. For hobbyists and DIYers, the large heated workshop/garage is a game changer! Built to last, the home also features a 45-year roof shingle for peace of mind. With easy access to Highway 401 and minutes to the beautiful beach town Port Stanley, this incredible property offers both convenience and serenity. Just want the LAND? Let us know! (id:37788)
RE/MAX Twin City Realty Inc.
RE/MAX Centre City Realty Inc

