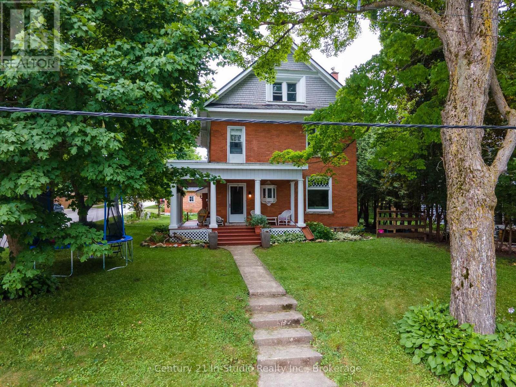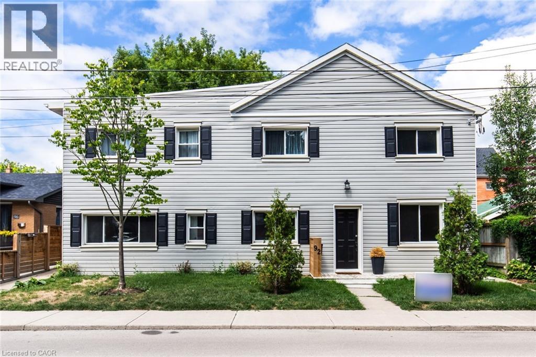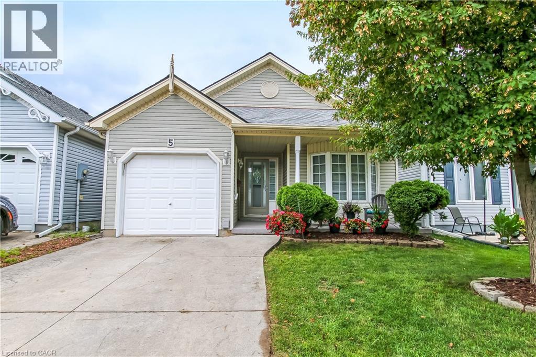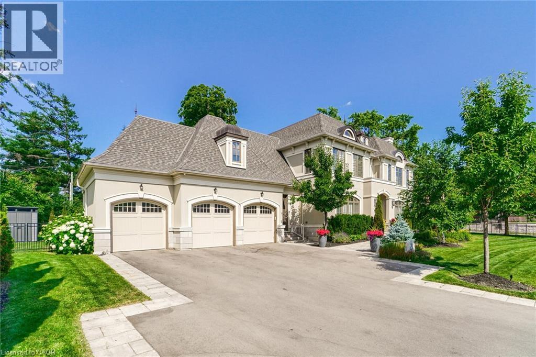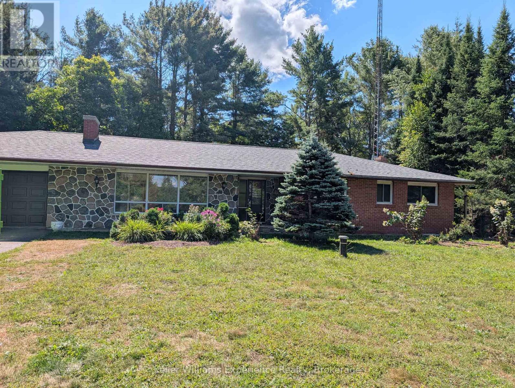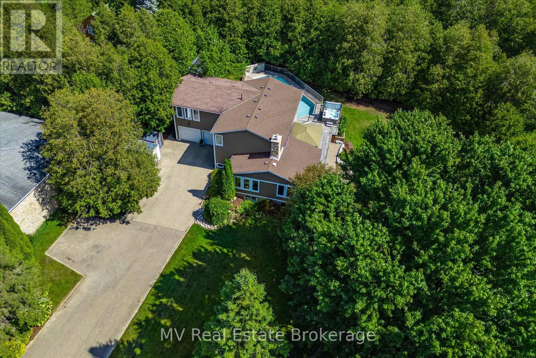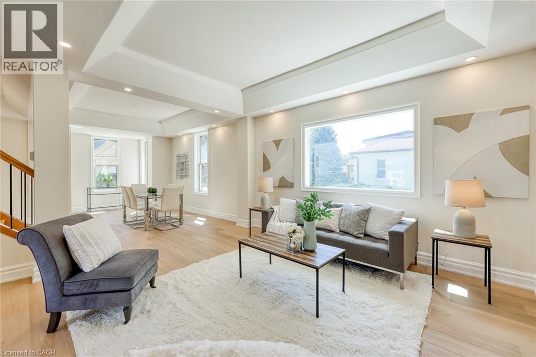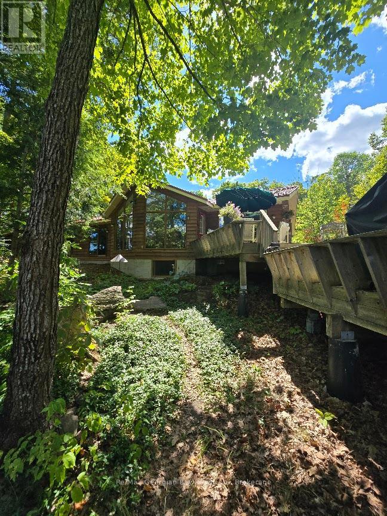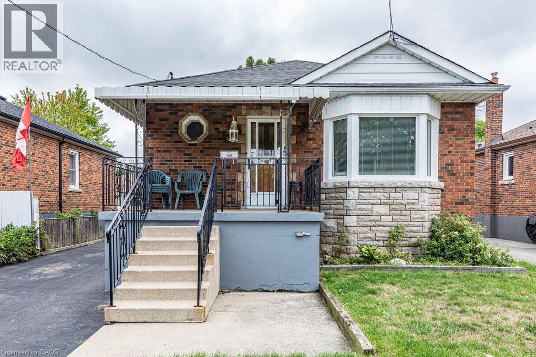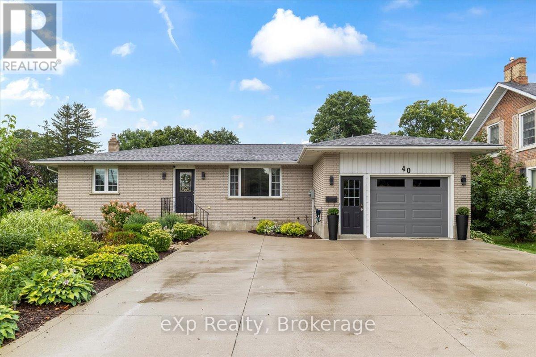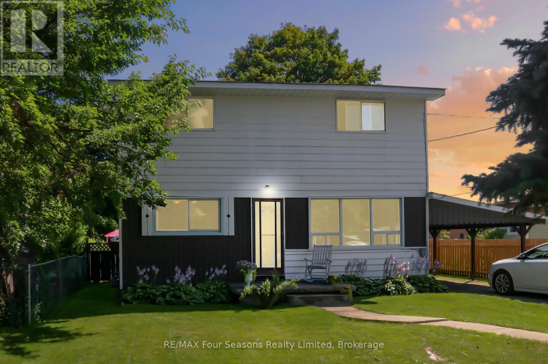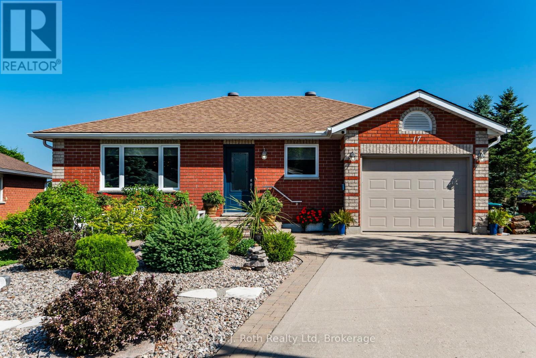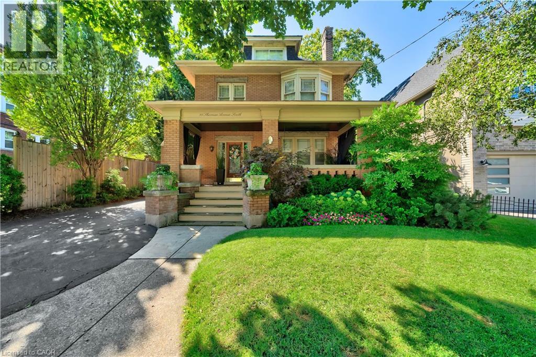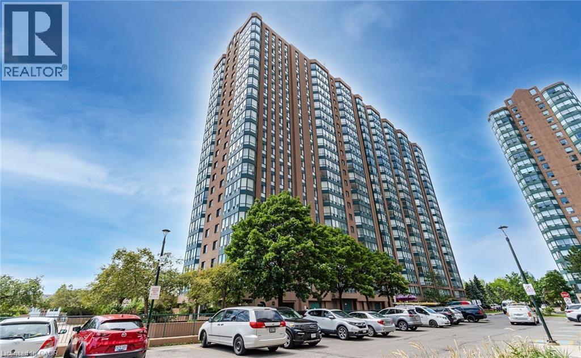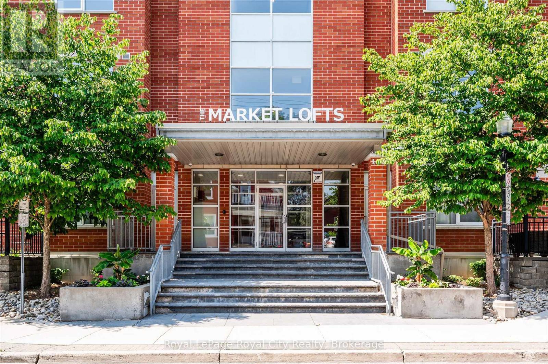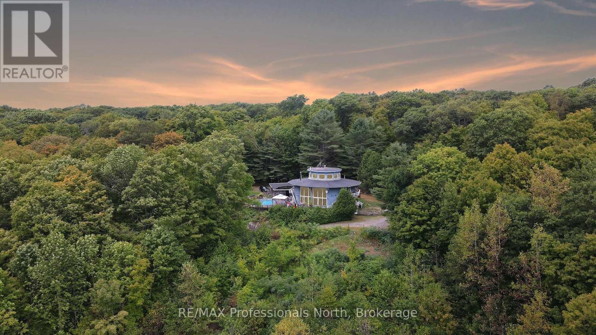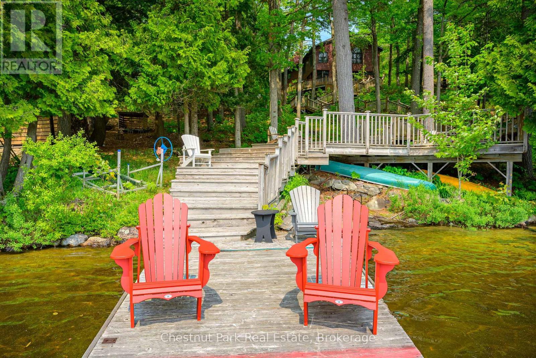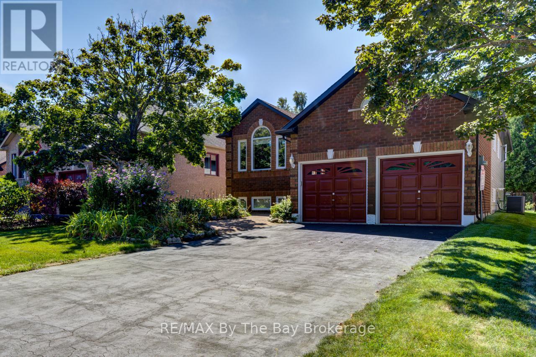4 Lisa Street Unit# 707
Brampton, Ontario
Great Opportunity for First-Time Home Buyers! This well-maintained 2-bedroom, 1-bathroom condo is ideally located just steps from the Bramalea City Centre Mall, with 5 minute access to Highway 410, transit, and the GO Station. The unit features a private balcony overlooking the outdoor pool, perfect for relaxing after a long day. Most utilities, underground parking and maintenance are included, offering stress-free living. Amenities include an outdoor pool, playground, party/meeting room, visitor parking, and a newly renovated, state of the art coin laundry facility in the building. A fantastic opportunity to own in a convenient, amenity-rich community! (id:37788)
RE/MAX Twin City Realty Inc. Brokerage-2
45 Mark Street W
Grey Highlands, Ontario
Step back in time with this stately three-storey, six-bedroom, two-bathroom home, originally built in 1915 and rich with the charm of a bygone era. From the moment you enter the grand foyer, you'll be captivated by the intricate original millwork that frames the windows, doorways, and walls. A detail carried throughout all three levels of the home. The exterior is equally impressive, with a sweeping wrap-around veranda, mature trees, and lush perennial gardens that create outstanding curb appeal. A two-storey carriage house, measuring 30 ft. x 20 ft., offers a charming guest retreat complete with a kitchen, living room, bedroom, and bathroom. Adding even more versatility, the property also features a 16 ft. x 25 ft. workshop/garage. Located on sought-after Mark Street in the heart of Markdale, this family-friendly neighbourhood is lined with wide sidewalks and mature trees. Everything you need such as schools, the hospital, health clinic, restaurants, shops, golf, and hiking are just a short walk away. And when adventure calls, you're only a short drive to beaches, rivers, and ski hills. (id:37788)
Century 21 In-Studio Realty Inc.
92 Pearl Street S
Hamilton, Ontario
Rare chance to own a beautifully newly renovated legal 4-plex just steps from Hamilton’s vibrant Locke Street, offering shops, restaurants, and entertainment at it's doorstep. Each spacious unit (approx. 1,000 sq ft each) features separate mechanicals, new furnace, central air, water heater, updated plumbing and electrical, modern kitchen with quartz countertops and stainless steel appliances, 4-piece bath, in-suite laundry, engineered hardwood and porcelain tile flooring, pot lights, and fresh neutral finishes throughout. Additional highlights include walk-in closets, private entrances and mailboxes, fully fenced yard, and landscaped exterior. (id:37788)
RE/MAX Escarpment Realty Inc.
92 Pearl Street S
Hamilton, Ontario
Rare chance to own a beautifully newly renovated legal 4-plex just steps from Hamilton’s vibrant Locke Street, offering shops, restaurants, and entertainment at it's doorstep. Each spacious unit (approx. 1,000 sq ft each) features separate mechanicals, new furnace, central air, water heater, updated plumbing and electrical, modern kitchen with quartz countertops and stainless steel appliances, 4-piece bath, in-suite laundry, engineered hardwood and porcelain tile flooring, pot lights, and fresh neutral finishes throughout. Additional highlights include walk-in closets, private entrances and mailboxes, fully fenced yard, and landscaped exterior. (id:37788)
RE/MAX Escarpment Realty Inc.
43 Calverley Street
Orillia, Ontario
Looking for a turnkey property, your search is over - this property will meet all your needs and more. Bonus feature is the Income potential - the lower level has a modern, legal, three (3) bedroom apartment, with a completely separate entrance. Can we top that, yes we can! There is a detached garage/workshop (21' X 27'), heated with Natural Gas), it's insulated and drywalled, has 12 ft. ceilings, loads of storage, and boasts a 10 ft. remote garage door, perfect for a truck or van. It's gets even better - the home & workshop are protected by a Generac Generator (1440 Watt), providing full electrical service and peace of mind. With a large in town lot (65' X 214'), and paved parking for a minimum of eight (8) vehicles this is the ideal property. Landscaping, Wow, wait until you see the perennial gardens, simply beautiful. You will want to see this property, it is definitely one of a kind, don't miss this fantastic opportunity! (id:37788)
Royal LePage Quest
524 Peninsula Road
Gravenhurst (Muskoka (S)), Ontario
Welcome to your turn-key retreat on beautiful Muldrew Lake. This renovated 3-bedroom, 1-bath cottage offers the perfect blend of modern comfort and classic Muskoka charm. Set on a private lot with 154 feet of clean waterfront, you'll enjoy long lake views from the new dock and endless opportunities for swimming, boating, and relaxing by the shore. The cottage has been tastefully updated throughout, featuring all new decking, fresh finishes, and a functional layout designed for easy lakeside living. The lower level includes the convenience of in-cottage laundry, and lots of storage, while a charming bunkie provides extra space for visiting family and friends. With its inviting living spaces, updated features, and sought-after location, this Muldrew Lake property is ready for you to move in and start making memories. (id:37788)
Royal LePage Lakes Of Muskoka Realty
257 Grey Fox Drive
Kitchener, Ontario
Upper Portion only !!! Beautifully maintained detached home in a highly desirable neighbourhood, walking distance to Sunrise Plaza with quick access to the highway. The upper portion is available for rent, featuring a bright and spacious living room, open-concept kitchen with plenty of natural light, three bedrooms including a master with ensuite, a finished basement, and a private backyard perfect for relaxing or entertaining. Recent upgrades include a new heating system and tankless water heater. Enjoy separate laundry, garage parking plus one additional driveway space (2 spots total). Tenants pay 70% utility bills. (id:37788)
RE/MAX Real Estate Centre Inc.
936 Harvey Place
Burlington, Ontario
Welcome to this beautifully updated bungalow nestled in the heart of Aldershot South—one of Burlington’s most sought-after family communities. Ideally suited for new or small families, this home offers the perfect combination of charm, functionality, and modern comfort. Enjoy the convenience of being just minutes from top-rated schools, lush parks, the GO station, and major highways—making daily commutes and weekend outings a breeze. Step inside to a bright and functional main floor layout, where rich hardwood flooring flows throughout. The inviting living room features a large picture window, custom built-in shelving, and a stunning stone-surround fireplace with a media niche—creating a cozy and stylish gathering space for relaxing or entertaining. The thoughtfully designed kitchen boasts custom cabinetry with ample storage, granite countertops, a tile backsplash, stainless steel appliances, and convenient pots-and-pans drawers. A breakfast bar offers additional seating, while the adjacent dining room—with sliding barn doors and a walkout to the backyard—makes mealtime both elegant and easy. The main level also includes a spacious primary bedroom with a large closet, a second bedroom perfect for a child or home office, and a 4-piece bathroom with timeless finishes. The fully finished lower level expands your living space with durable laminate flooring throughout and a separate entrance—ideal for growing families or guests. You'll find a generous rec room, an additional bedroom with ensuite permissions to a modern 3-piece bathroom featuring a glass walk-in shower, and plenty of flexible space for play, work, or relaxation. Whether you're starting your homeownership journey or looking to settle into a family-friendly neighbourhood, this move-in ready home is the perfect place to grow. (id:37788)
Royal LePage Burloak Real Estate Services
81 Dundas Street Unit# 2
Dundas, Ontario
Spacious 2-Bedroom Unit for Lease in Charming Downtown Dundas! This bright and open-concept unit features a seamless living, dining, and kitchen area—perfect for relaxing or entertaining. Large windows fill the space with natural light, while the generous bedrooms provide plenty of comfort. A rare designated parking spot is included for your convenience. Enjoy easy access to vibrant downtown Dundas, known for its local shops, artisans, and eateries. With public transit nearby and McMaster University just minutes away, this central location has it all. (id:37788)
Com/choice Realty
60 Shuter Street Unit# 2001
Toronto, Ontario
Welcome to Suite 2001 in Luxury Fleur Condo! The suite features high quality finish interior and walk-in laundry room with extra storage; conveniently located in the downtown core, close to Ryerson University, Eaton Centre, bus stops, hospital, and business district. (id:37788)
Smart From Home Realty Limited
806 Maplewood Drive
Saugeen Shores, Ontario
This brick bungalow is located at 806 Maplewood in the vibrant community of Port Elgin. Situated in a very desirable neighbourhood, close to playgrounds, a paved trail system, a dog park, a recreational centre and schools. The bungalow floor plan is a perfect blend of convenience and comfort. The main level offers a kitchen/ dining room combination, living room, 3 bedrooms, 2 full washrooms and a laundry room. The full basement has a finished family room, and utility room, a cold room and ample storage space. If more living space is needed, finishing the basement will be easy; it is already framed and has a plumbing rough-in for a future bathroom. The fully fenced backyard and deck are ideal for family fun and entertaining. The attached 2-car garage and double-wide driveway offer plenty of parking. Features include: an irrigation system, a whole-home standby 16k generator, a reverse osmosis system, and the primary bedroom has an ensuite and a walk-in closet. Don't wait too long, this well-maintained home won't last. View the 3D-Tour and book your appointment to view in person. (id:37788)
RE/MAX Land Exchange Ltd.
18 Flanders Road
Brampton, Ontario
Stunning Home in the Prestigious Estates of Credit Ridge-Home features unparalleled luxury with approx. 4,217 sqft +1,600 sqft Finished Bsmt on a Premium Lot. A spacious driveway accommodating up to 7 vehicles, including a tandem 3 car garage, this home provides convenience and ample parking for large families or gatherings. Upon entry, you're greeted by an elegant foyer leading to the expansive main floor. The open concept living and dining rooms are perfect for entertaining, while the private office provides a quiet space for work. The family room features a striking gas fireplace and open to above ceiling with a beautiful waffle design. The breakfast area is bathed in natural light, with a garden door leading to a private deck, fenced yard and an interlock patio. The chef’s kitchen is a dream, featuring S/S appls including a fridge, double built-in ovens, an induction stove top and a built-in dishwasher. The sleek quartz countertops are enhanced by a waterfall breakfast bar, providing plenty of space for meal prep and casual dining. A servery and a large W/I pantry provide additional storage and organization. A convenient entrance from the garage leads to service stairs down to the basement. The second floor features a serene retreat with 4 spacious bdrms and 3 baths. The primary bdrm is an oasis, featuring a cozy sitting area, a luxurious 5-piece ensuite with double sinks, a private toilet, a separate shower and a soaker tub. There is also a makeup counter, a window seat and an expansive walk-in closet. The 4th bdrm benefits from a3-piece ensuite. The finished bsmt is an entertainer's paradise, with a wet bar, games room, recreation room, exercise area and an additional office space. There's also a large cold room, workshop, storage room and utility room, providing ample storage and functionality. This is a MUST SEE property perfect for a growing family all you could need – luxury, comfort and space to make lasting memories and make this property your new home! (id:37788)
Royal LePage Signature Realty
120 Sanford Avenue S
Hamilton, Ontario
Investors Dream in Mature St. Clair Neighbourhood! Attention Investors & 1st Time Buyers! Large 2 1/2 Storey Brick Home with 5 Bedrooms & 2 Kitchens. Lots of Potential for Income or Large Family! Hardwood Floors. 100 AMP Breakers. Gas Furnace Installed 2013. Owned Hot Water Tank. Sliding Patio Door Off Dining Room Leads to Fenced in Yard. Private Parking for Your Vehicle. Spray Foam Installation in Main Floor, Second Floor & Basement, Installed in 2020. Steps to Schools, Parks, Public Transit, Local Shops, Cafes & Future LRT! Minutes to Gage Park, the Downtown Core, West Harbour Go, Trendy Ottawa Street & Highway Access to QEW & Redhill! Square Footage & Room Sizes Approximate. (id:37788)
RE/MAX Escarpment Realty Inc.
5 Walsingham Drive
Port Rowan, Ontario
This popular cottonwood model has lots to offer for retirement living in the Villages of Long Point Bay. Spacious entry way with front primary bedroom with 3 piece en suite along with a walk-in closet. Main floor Laundry room. The 4 piece bathroom has a skylight to give this room natural light, with the linen closet just in the hall bedside this bathroom. The second bedroom makes a great second bedroom or a computer room. The open concept dining living room and eat-in kitchen give these rooms a nice open feeling, with hardwood flooring in the dining and living rooms. Lots of cabinets and counter space in the kitchen help to get your cooking and cleaning done a whole lot easier. 3 year old furnace and central air, Step out to your large patio deck from your eat-in kitchen area. This home is just a short walk to the villages clubhouse complete with indoor heated pool, exercise area, billiards, banquet hall, library and so much more. With local pharmacy, grocery store, and restaurants, this area has everything you want all in one lakeside community. (id:37788)
Peak Peninsula Realty Brokerage Inc.
214 Lydia Street
Kitchener, Ontario
Welcome to 214 Lydia Street – a beautifully maintained century home in Kitchener’s sought-after East Ward, where tree-lined streets, friendly neighbours, and a strong sense of community meet incredible convenience. Just minutes from shopping, transit, the LRT, Centre in the Square, Kitchener Memorial Auditorium, and the vibrant DTK core with its year-round events and acclaimed restaurants, this location blends historic charm with modern city living. Inside, you’ll find a 4-bedroom, 2.5 bath home that’s been thoughtfully updated while retaining its timeless character. Major updates include replaced knob & tube wiring with a 200A electrical panel, whole-home surge suppressor, upgraded insulation (cellulose & spray foam), and most windows replaced with thermal, energy-efficient units. The brickwork has been re-pointed, chimney rebuilt and extended, and main roof shingles, eavestroughs, and downspouts were replaced in 2024. Comfort is assured with ductless air conditioning, and top-floor Velux skylights (2024) feature remote blinds with rain-sensing auto-close. The renovated main bath (2016) boasts in-floor heating, towel warmer, a deep 5.5’ tub, and space-saving pocket door. Storage organizers and lighting are found in the bedroom closets, and the primary bedroom features a walk-in. The finished basement has a separate side entrance—so handy. Outdoors, enjoy a low-maintenance “rain garden” with drought-tolerant plantings, nominated for the 2nd year for the Kitchener Blooms award. There is a rear walk-out with durable IPE decking, leading to a spacious fenced yard. An EV charger is ready for your electric vehicle. Most cast iron plumbing has been replaced for one less thing to worry about. The kitchen has just been refreshed with painted cabinets, resurfaced counters, and a newly installed sink. Book your showing for this well-upgraded, heritage-style property in a prime, walkable location—blending historic charm, modern comforts, and a thriving community lifestyle. (id:37788)
RE/MAX Solid Gold Realty (Ii) Ltd.
42 Sancayne Street
Dysart Et Al (Dysart), Ontario
Introducing 42 Sancayne Street - Pride of ownership throughout this 2+1 bedroom home - Award winning "ACM designs" kitchen renovation with integrated stainless steel appliances installed 2023. Welcome to Haliburton By the Lake - a community of professionals, retirees & families who enjoy a private members only park with direct access to our 5 lake chain - This property has a boat slip (composite 2022) with ownership. Two vehicle oversized, insulated garage with direct entry into the home. As you approach the home you will notice landscaping, mature perennial gardens, trees and featuring interlocking stone pathway leading to a covered rotunda entry porch. Privacy in the rear garden also complimented by a covered porch - conveniences and upgrades complete this offering - Propane Furnace(2014), Air Conditioning(2014), Shingles(2017), Generac Generator(2019), Shed(2022) Paved driveway(2023), Flooring main floor(2023), exterior propane bbq hook-up and surround sound system in the lower level rec room. Haliburton By the Lake is Haliburton's premiere subdivision with access to acres of public walking trails in Glebe Park, groomed cross country ski trails, sculpture forest, Haliburton School of Art & Design - Proximity to the hospital and schools - downtown amenities and year round activities. Welcome home. Book your private tour. Awaiting professional images - coming soon. (id:37788)
Exp Realty
302 College Avenue W Unit# 119
Guelph, Ontario
Upgraded End-Unit Townhouse with Pool Access & Prime Guelph Location! This beautifully maintained 4 bedroom, 4 bathroom, end-unit townhouse offers modern living in a well-kept complex with its own private pool. Ideally located near Stone Road Mall, Hanlon Parkway, and within walking distance to top-rated schools like College Heights, Our Lady of Lourdes, Priory Park, and Mary Phelan Catholic School. Commuters and students will love the easy public transit access to the University of Guelph and Ontario Veterinary College—a perfect location for professionals, students, and families alike. Inside, enjoy a functional and stylish layout with hardwood floors, a bright living area with a wood-burning fireplace, and a spacious kitchen featuring stainless steel appliances and tasteful upgrades. The primary suite includes a newly renovated ensuite bathroom (2025), a walk-in closet, and plenty of natural light. Make your way to the lower level to a fully finished basement with a 4th bedroom and 3 piece bathroom! Additional highlights include: Renovated kitchen & 4 bathrooms (2015) with modern finishes, Upper-level laundry for added convenience, Fresh paint (2019 & 2025) including trim and doors, Furnace & A/C (2016), Updated lighting throughout, Central vac rough-in, New garage door (2019), New front yard tree (2023). This bright and private end-unit offers added privacy, tasteful updates, and all the space you need—plus access to fantastic amenities right outside your door. Move in and enjoy one of Guelph’s most connected and convenient communities! (id:37788)
Exp Realty
21 Lambert Common
Oak Flats, Ontario
Elegant lakeside living in SW Oakville. Welcome to 21 Lambert Common! Tremendous opportunity to own a custom-built executive home by the water on a private road in the highly sought-after & exclusive community of Edgewater Estates. Just a stones throw away from the highly esteemed Appleby College. Enjoy the peace of mind that comes with an overnight neighbourhood security patrol. Discover over 6,700 sq.f t. of refined living space in this updated residence. Step into the grand foyer feat. 20' ceilings & heated porcelain floors that set the tone for this exceptional home. The formal LIV & DIN rooms showcase 10' tray ceilings, elegant wall paneling & moldings, while oversized windows bathe these spaces in natural light. The chef-inspired kitchen boasts premium Wolf B/I appliances & stovetop, complemented by a generous island and servery. Enjoy casual meals in the breakfast area w/ a W/O to a stone patio. The open, bright & spacious great room is surrounded by LRG windows, centers around a gas fireplace & flows seamlessly to an office w/ cathedral ceiling. Step down into the remarkable glassed-in sunroom - perfect for those special morning coffee moments w/ loved ones. Surround yourself in natures beauty & simply enjoy. A powder room, mudroom w/ separate entrance & laundry area (garage access) add convenience to the main floor plan. Upstairs, the primary impresses w/ 12 ceilings, a gas fireplace, LRG W/I closet & 5PC ensuite feat. a steam shower, soaker tub & heated floors. 3 additional bedrooms, each with W/I closets & private or shared ensuite privileges complete this floor. The lower level with W/O to rear yard offers a recreation area, fireplace feature wall, exercise room, games area w/wet bar, 2nd laundry, den, powder room, bathroom and 5th bedroom w/ ensuite.The backyard retreat includes an outdoor kitchenette, waterfall feature wall & decorative concrete fire bowl. Privacy, security, luxury, quality, beauty & comfort. This is 21 Lambert Common. Luxury Certified (id:37788)
RE/MAX Escarpment Realty Inc.
561 18th Avenue
Hanover, Ontario
Introducing a charming family home that stands out with its vibrant yellow door! This welcoming property is ideally located on a peaceful street, close to amenities, complemented by a fantastic fenced yard featuring a patio, hot tub, firepit, shed, and abundant outdoor space. It's the perfect setting for family gatherings, entertaining friends, and allowing pets to roam freely. As you step inside, you'll immediately appreciate the bright living room and the updated eat-in kitchen with appliance package on the main floor, which conveniently opens to the yard. The second level showcases 3 spacious bedrooms and an updated bathroom. The lower level is filled with light, featuring a versatile fourth bedroom or office, a recreation room, and a handy 2-piece bathroom. To top it off, the basement provides ample storage, a dedicated workshop space, a laundry room, and a utility room. This home is truly a prime find for any family! (id:37788)
Royal LePage Rcr Realty
15 Farnham Road
Puslinch, Ontario
Welcome to 15 Farnham Road, where thoughtful design meets everyday living. Nearly 6000 sq ft of finished space gives your family room to spread out, entertain, and grow. On the main floor, a bright open layout offers space for 3 bedrooms, including a primary retreat with a spa-like 6-piece ensuite. A rough-in for an additional bath and laundry make the home as practical as it is beautiful.The lower level shines with oversized windows, 3 more bedrooms, a gym, wet bar, massive rec room, and an impressive 5-piece bathroom. With direct walk-up access to the garage, its ideal for an in-law suite, teen retreat, or hosting family and friends.The details set this home apart: custom cabinetry and built-ins, walk-in pantry with hidden storage, Thermador appliances, automated blinds, Sonos surround sound, and a seamless carpet-free design.Step outside to your private acre: a covered porch, built-in bar surrounding the hot tub, and a custom sports pad with basketball net. Add in the attached 2-car garage plus a 1000+ sq ft detached shop/garage, freshly paved drive, and full perimeter fencing, and you've got a property that truly checks every box.Located just minutes from Guelphs south end, yet tucked into the peace of Puslinch, this 2-year-young home offers natural gas, septic, and a drilled well. Move in and enjoy a lifestyle that blends luxury, practicality, and community all in one incredible property. (id:37788)
Royal LePage Royal City Realty
386 Beaumont Drive
Bracebridge (Muskoka (N)), Ontario
Welcome to 386 Beaumont Drive Bracebridge. This Cherished Home has been loved by the same family since it was built.This well constructed Brick and Stone Home is the perfect family retreat. 4-bedrooms all on the main floor blends comfort and convenience spanning 1400 sq feet of main floor living space with a view of the Muskoka River. This timeless Home is settled just minutes from downtown Bracebridge and equal distance to Hwy 11, The landscaped yard features a private backyard surrounded by mature trees and vibrant flower gardens, providing a serene escape for family gatherings. The full basement is bright and spacious with a separate entrance making it a step closer to creating that In-law suite. This home is designed to adapt and grow to your familys needs. Don't miss out on this rare opportunity to make cherished memories here that will last a lifetime! (id:37788)
Keller Williams Experience Realty
4134 Medland Drive
Burlington, Ontario
Millcroft Freehold Townhome backing onto Ravine! Bright and spacious freehold townhome with a finished walkout lower level overlooking the ravine. Enjoy peaceful views and the sounds of nature from the main-level deck or lower-level patio. The large eat-in kitchen opens to a combined living and dining area, creating the perfect space for everyday living and entertaining. The private Primary Suite features a walk-in closet and spa-like ensuite with heated floors. Convenient bedroom-level laundry adds to the smart layout. The walkout lower level offers a huge family room, 3-piece bathroom, and direct access to a covered patio with deep backyard. Inside entry from the garage, plus driveway parking for 4 cars - a rare find! Ideally located just steps to shopping, schools, parks, Tansley Woods Community Centre, and Millcroft Golf Club. Minutes to HWY 403, 407, Appleby GO, and the lake. Don't miss this rare opportunity to own a ravine lot in the heart of Millcroft! (id:37788)
RE/MAX Escarpment Realty Inc.
453 Mill Street
Centre Wellington (Elora/salem), Ontario
Discover a rare retreat on the edge of the Irvine Creek Gorge, where privacy, luxury, and nature come together on a secluded 82' x 282' ft lot. With more than 4,100 sq. ft. of finished living space exploding with upgrades, this 5-bedroom, 3-bath home is truly one of a kind. The professionally landscaped property is designed for entertaining, featuring armour stone gardens, aggregate walkways, and lush greenery that blends naturally with its surroundings. The backyard is a showstopper: a 18' x 42' on-ground pool (solar + gas heated) , 14' x 14' gazebo, hot tub, glass railings set upon a high end, low maintenance and sustainably sourced thermally baked ash hardwood deck that highlights the unobstructed views of the gorge and the soothing sound of cascading water. Inside, the main floor welcomes you with refinished cherry hardwood (2024), shiplap ceilings, custom lighting, and a dramatic stone fireplace. The updated kitchen offers modern appliances and an ideal layout for hosting, while three oversized sliders extend your living space outdoors. The large primary suite is a private retreat with a double-sided fireplace, spa-inspired ensuite, and custom walk-in closet. Upstairs, you'll find generously sized bedrooms with maple hardwood and conveniently located laundry. The finished lower level includes a beautiful wood stove, stone accent wall, gym space, and custom cherry stair treads. All of this, just minutes from Elora and Fergus, with boutique shops, cafés, and the Elora Gorge Conservation Area close by, this property offers a rare lifestyle of luxury living surrounded by nature and small-town charm. Notable updates: roof (2014), A/C (2018), pressure tank (2023), Pool Heater (2023) Well Pump (2025), and a full water purification system. (id:37788)
Mv Real Estate Brokerage
152 Blandford Street
Innerkip, Ontario
Every once in a while a home comes along that feels like the one you have been waiting for, and this century treasure reveals its heart in a kitchen designed for both luxury and life. From the moment you step inside, wide hardwood plank floors guide you through the main level where soaring 9 foot ceilings set a tone of space and elegance. The kitchen is the crown jewel, framed by a sculpted range hood, detailed ceiling work, and a full height quartz backsplash that reflects light with quiet grace. At the center stands a massive quartz island, both work surface and gathering place, where mornings start, evenings linger, and life flows with ease. The space is anchored by a professional style gas range with a pot filler above, paired with a counter depth fridge and quality dishwasher, all chosen to perform and impress. Two tone cabinetry balances warmth and contrast, quartz counters stretch wide, and a farmhouse sink sits beneath a bright window overlooking the yard. Glass doors open to a deck that extends living outdoors for summer dinners and morning coffee. The main level continues with a welcoming dining area and living room, each finished with timeless detail. Upstairs, three restful bedrooms pair with a convenient second level laundry. The primary suite is a retreat with a walk in closet and a striking coffered ceiling that adds calm, joined by a private ensuite with a tiled shower and refined fixtures. The main bath offers a deep tub with patterned tile that brings a touch of European charm. Tall ceilings, graceful trim, and abundant windows carry a sense of timeless character through every room. Outside, a massive shop stretches across the rear, offering space for ambition and imagination. Whether for a contractor’s base, creative studio, or storage, the CC zoning allows business uses and creates a rare chance to live and work in town. Renovated with precision, designed with thought, and finished with style, this is a true show stopper. (id:37788)
Century 21 Heritage House Ltd.
2698 Lundene Road
Mississauga, Ontario
Gorgeous 4 Bedroom, 2 Bathroom Semi-Detached Home In The Heart Of Mississauga! This Beautifully Updated Property Offers A Spacious Family-Sized Kitchen With Gas Stove, Perfect For Cooking And Entertaining. Upstairs Features 4 Generous Bedrooms And A Renovated Full Bathroom. The Finished Basement With Separate Side Entrance Provides Endless Possibilities - Ideal For Extended Family, A Rental Opportunity, Or A Private Workspace. Step Outside To Your Resort-Like Backyard! A Deep Lot Surrounded By Mature Trees And A Large Deck Creates The Perfect Setting For Relaxation Or Summer Gatherings. A Long Driveway Offers Ample Parking For Multiple Vehicles. Prime Location! This Home Is Surrounded By Top Rated Schools, Parks, Shopping, Restaurants, And Community Amenities. Minutes To Clarkson GO Station, Lake Ontario, And The QEW/403 For Easy Commuting. Move-In Ready - This Home Truly Has It All! (id:37788)
Royal LePage Signature Realty
135 John Buchler Road
Georgian Bay (Baxter), Ontario
Wow, first time offered!! This one has it all! Peacefulness, beautiful scenary and beautiful water views, deep water swimming at 14 feet off the dock, 3 bedrooms, 2 bathrooms Viceroy style cedar cottage with detached double car garage featuring loft Family Room/4th Bedroom & a 2 pc Bath and to top if all off an oversized Double Boathouse with 2 boat lifts & a Separate Workshop & Storage Area along with a roof top deck to enjoy the stunning views of Six Mile Channel on Gloucestor Pool. The 1st great feature is the paved private year round road all the way to the cottage or make this your year round home! The garage in insulated and heated with a propane heater, 2 garage door openers and the main cottage features upgraded insulation, open concept with cathedral ceiling in the living room overlooking the water, a wood stove for the chilly evenings, separate dining area that overlooks the water, good amount of cupboards, 2 bathrooms, main floor laundry and wow the Master Bedroom view to wake up to is to die for!! Come check this beauty out as you will not be disappointed with this stunning property and all it has to offer. (id:37788)
RE/MAX Georgian Bay Realty Ltd
16 Geddes Street
Minto, Ontario
Clifford a home that's been well-loved and is ready for its next chapter. Located on a generous corner lot, it's just steps from the park and a short stroll to downtown, offering the perfect mix of small-town charm and everyday convenience. Inside, the main level features two comfortable bedrooms plus a third room currently set up as main-floor laundry easily convertible back into a bedroom, home office, or a space depending on your needs. With everything essential on one level, this home is designed for easy living, while the full unfinished basement offers a blank canvas for storage, hobbies, or future finishing. Outside, the property shines with space to spread out. The carport and double wide parking area provide plenty of room for vehicles, trailers, or toys and there's even potential to build the workshop, garage, or garden shed you've been dreaming of. This home is full of possibility and ready for your personal touch, the smart layout, great bones, and excellent lot open the door to endless possibilities. Whether you're a first-time buyer, downsizing, or an investor looking for opportunity, this bungalow is full of potential and waiting for the right vision to bring it to life. This is your chance to create the home you've always wanted. (id:37788)
Exp Realty
169 East 32nd Street
Hamilton, Ontario
Welcome to 169 East 32nd Street, a beautifully updated home on Hamilton Mountain. This bright and inviting property features 2 bedrooms on the main floor, a fully renovated 4-piece bathroom, and a spacious open-concept kitchen with brand new quartz countertops. Freshly painted throughout, the home offers a modern and move-in ready feel. A three-season sunroom provides additional living space filled with natural light, while the detached garage is ideal for a workshop or extra storage. The fully finished basement includes a large bedroom, 3-piece bathroom, and a separate side entrance, making it a perfect in-law suite or opportunity for multi-generational living. Conveniently located close to Juravinski Hospital, great schools, parks, shopping, and transit, this home is an excellent option for families, downsizers, or first-time buyers. (id:37788)
RE/MAX Escarpment Realty Inc.
106 Lafayette Street E
Jarvis, Ontario
Welcome to this exquisitely upgraded 4+2 bedroom family home on a premium 152 ft. lot, offering 2850 sq. ft. of professionally finished living space. The inviting foyer opens to a bright kitchen featuring a walk-in pantry, large center island, and plenty of cabinetry, all complemented by wide-plank engineered hardwood floors. The spacious living and dining rooms are filled with natural light, with the dining area offering a walk-out through oversized triple-pane patio doors with transom windows to a covered porch—perfect for entertaining. Upstairs, the primary suite boasts a private ensuite with a glass-enclosed shower, alongside generously sized bedrooms and a convenient second-floor laundry room. The fully finished lower level offers a large recreation room, two additional bedrooms, and a 3-piece bathroom—ideal for extended family or guests. Additional features include: 200-amp service, double concrete driveway stamped skirting &stamped patio, meticulous upgrades throughout. Over 40 pot lights throughout. Located just minutes from shopping, schools, and amenities, and only 12 minutes to popular Port Dover, this home sits in the heart of a welcoming community where you can enjoy Jarvis Fest and neighboring Fall Fairs. Truly move-in ready—just unpack, relax, and enjoy! (id:37788)
RE/MAX Escarpment Realty Inc.
40 Arthur Street W
Minto, Ontario
For over a decade, this 2,152 sq. ft. family home has been the backdrop for life's most cherished moments. Thoughtfully updated and beautifully maintained, it blends comfort and functionality, in every corner. At the heart of the home, the open-concept galley kitchen with its expansive island has hosted everything from cozy holiday dinners to gatherings with friends. Designed for connection and laughter, the kitchen flows seamlessly into the living spaces that make both everyday life and special occasions feel effortless. The finished basement complete with durable luxury vinyl flooring offers ample space for play, hobbies, or a cozy night in. Step outside and discover a gardeners dream: a fully fenced yard with professionally curated gardens and a new retaining wall, creating a safe and stunning outdoor haven for kids, pets, and gardeners alike. Whether it's sipping morning coffee while listening to the birds, gathering under the gazebo for an evening fire, or watching sunsets from the back deck, this backyard is built for memory-making. Additional highlights include: Oversized driveway with room for multiple vehicles. Updated bathrooms. Lower Level Walk-out. Newer furnace/central air. Reinforced attic supports for peace of mind. All of this is just steps from the Greenway Trail and a short walk to river views. Experience the best of both worlds, community living and nature at your doorstep, with downtown conveniences only steps away. (id:37788)
Exp Realty
2214 Kenneth Crescent
Burlington, Ontario
Welcome to this stunning cottage-inspired residence nestled on a quiet crescent in Burlington’s highly desirable Orchard community. With 2569 sqft of living space, and within walking distance to top-rated schools, parks, and trails, this exceptional property offers the perfect balance of comfort and modern luxury. Upon arrival, the inviting covered front porch with swing and landscaped gardens set the tone for the warmth and charm within. Inside, hardwood floors flow seamlessly across the main level, where an elegant dining room with wainscoting and oversized windows opens to a bright living room. Centered around a stone-surround gas fireplace and custom barnwood built-ins, this space exudes character and comfort. At the heart of the home is the chef-inspired kitchen, featuring panelled ceilings, quartz countertops, a large island with breakfast bar, stainless steel appliances, brick-style backsplash, coffee nook, ceiling speakers, and modern fixtures, this space seamlessly blends function with style. A wooden staircase accented with shiplap panelling guides you upstairs. The 2nd floor continues the theme of understated elegance with 3 generous bedrooms. The expansive primary suite is a true retreat, highlighted by a window seat, decorative wall panelling, walk-in closet, and spa-like ensuite complete with a glass shower, large soaker tub, and oversized vanity. 2 additional bedrooms share a luxurious main bath featuring shiplap detailing and modern touches. The fully finished lower level expands the living space with a bright rec room, built-in media wall, rustic wood panelling, pot lighting and dedicated laundry. Outdoors, the backyard is an entertainer’s oasis with a two-tiered wood deck, gazebo, interlock stone walkway, artificial grass for effortless play, and mature trees offering exceptional privacy. This rare offering combines character, craftsmanship, and comfort in one of Burlington’s most desirable neighbourhoods. (id:37788)
Royal LePage Burloak Real Estate Services
234 Highland Road W
Hamilton, Ontario
Enjoy this well-kept Bungalow on a an 80' x 122' lot on fantastic Stoney Creek Mountain. The beautifully kept home features a spacious living room, separate dining room, a patio door in the kitchen that opens onto a gorgeous covered deck. Ideal for entertaining. This home has 5 bedrooms (3 + 2), 2 baths and 2 full kitchens. Also featuring a separate entrance from the oversized garage which can double as a workshop, complete with under-garage access for car maintenance. The fenced backyard has a large shed for extra storage. The furnace & AC has recently been updated . There are 2 fully equipped kitchens. This lovely bungalow is ideal for a growing family. It is close to all major stores, restaurants, Cineplex, Home Depot, Red Hill Pkwy/QEW & other amenities. Utilities included except internet and cable. (id:37788)
Chase Realty Inc.
1989 Ottawa Street S Unit# 18a
Kitchener, Ontario
Highly sought after main floor corner unit, well maintained, condo close to all amenities and expressway. This condo features an open concept living room and kitchen, two bedrooms, balcony, The kitchen has stainless steel appliances, built in microwave and an island along with in suite laundry and storage.Close to shopping, schools, expressway, walking trails and a playground for kids. (id:37788)
Century 21 People's Choice Realty Inc. Brokerage
46 Erie Street
Collingwood, Ontario
Welcome to 46 Erie Street, this home is offers great value on in an established street! Sellers have just replaced all carpet and have painted throughout, ready for it's new family to move in and enjoy! This charming two-storey home is centrally located within walking distance to the downtown core for restaurants, shopping and an easy walk to the waterfront. Enjoy the quiet, established neighbourhood from your private fenced backyard with a shed and a good-sized patio. The home offers 4 bedrooms, 1.5 bathrooms with main floor laundry. The house is bright with lots of windows, updated functional eat-in kitchen with newer appliances next to the living space and a main floor bedroom. 3 generous bedrooms and the full bathroom can be found on the second floor. Very close to Connaught PS and the Hospital. Perfect for a family or an investor in a great Collingwood neighbourhood. Call to book your showing today! (id:37788)
RE/MAX Four Seasons Realty Limited
17 Charles Street
Penetanguishene, Ontario
SENIOR FRIENDLY. Perfect for mom and adult daughter. 2 separate living spaces. A carpet free home. Chair lift on the stairs. Easy to get around on each floor. Walk out from lower level to a flat backyard.Totally renovated and updated. All Brick, Bungalow at the top of a hill. Turn key. Nothing more to do but move in. Beautiful updated white kitchen with large island. Hardwood mostly throughout with some vinyl waterproof flooring in bath and kitchen. Ceramic in entry. Enter the home and view the front garden which was professionally designed for low water landscaping with rocks and interlocking stone. Cement (not asphalt) double wide driveway allows for 4 cars to be parked on drive. New triple pane windows in living room/ office/bedroom, main floor primary bedroom, bathroom and kitchen. New front door on front of home and lower walk out level. You won't believe the backyard oasis. Flat and private for family entertaining and relaxing. Gas bbq hookup. New garden shed in the back garden as well as small new wooden deck. The list of upgrades is extensive in the home. The location is ideal, as it is close to the arena which has many activities for all ages, parks, library, theatre, grocery shopping, the town docks, golf, pickle ball courts, bike trails and so much more. Don't wait. Book your viewing today. Ask for a list of upgrades. (id:37788)
Century 21 B.j. Roth Realty Ltd
98 Sherman Avenue S
Hamilton, Ontario
Presenting 98 Sherman Ave S! This 2.5 Storey brick home blends the beauty of early 20th century Hamiltonian architecture, with modern finishes and luxuries. Many original gems have been tastefully preserved and maintained throughout including the original oak floors, pocket doors, stained glass and much more. The backyard has custom-made pergolas and is fully fenced to ensure the outmost privacy when relaxing or entertaining. Through the front porch we enter into the front hall, where you're welcomed by a lovely dining and living room, along with a four-piece and updated bathroom. Continuing further we enter into the renovated kitchen which features new Frigidaire Gallery Series appliances (2024), as well as access to a mudroom with main level laundry and a rear door to the backyard. Up to the second level where there are four bedrooms including the primary, which features an additional full room with ample built in closet space, and another four-piece renovated bathroom. The loft is finished for additional space to utilize as a family or workout room along with a fifth bedroom and/or office space which faces the front of the property. One of the best features of the property is the separate entrance leading to an in-law suite with two bedrooms and a third, four-piece bathroom. This space can also easily be reclaimed for those looking to utilize the entirety of the home. Heat pumps were installed to compliment the original heating system as well as provide cooling (2024). This home represents an excellent opportunity for those seeking multi-generational living, income assistance from the basement unit or end users alike. Neighbourhood amenities include but are not limited to: Hamilton Stadium (Formerly Tim Hortons Stadium), the Playhouse Cinema, Mai Pai Restuarant, Rooney's and Festival Cafe, Buddy's Roadhouse, The Capitol Bar, Gage Park, along with excellent day care options and schools including French Immersion. (id:37788)
Michael St. Jean Realty Inc.
115 Hillcrest Avenue
Mississauga, Ontario
Spacious 1-Bedroom + Large Den Condo | Prime Location! Welcome to this beautifully designed 940 SqFt condo offering a bright, open-concept layout and modern urban living. The expansive living and dining area is filled with natural light from wall-to-wall windows, creating a warm and inviting atmosphere. The spacious primary bedroom features a large walk-in closet, while the sunlit den easily serves as a second bedroom, home office, or guest room. Enjoy the convenience of in-suite laundry with extra storage. Unbeatable location just steps to Cooksville GO Station, minutes from Square One Shopping Centre, and close to the upcoming Hurontario LRT, schools, parks, restaurants, and all major amenities. Ideal for commuters and anyone looking to enjoy city living with modern comfort. (id:37788)
Sutton Group Realty Experts Inc
5503 Greenlane Road
Beamsville, Ontario
MODERN COMFORT, COUNTRY CHARM … Beautifully updated 1400+ sq ft BUNGALOW set on nearly half an acre at 5503 Greenlane Road and surrounded by fruit orchards within a tranquil conservation area. With thoughtful renovations, modern upgrades, and original character details, this property offers the perfect balance of charm and convenience. Inside, the home features an inviting, east-facing, formal dining room, an ornamental brick fireplace, and original white oak hardwood floors. The kitchen has been tastefully renovated with ceramic tile floors, QUARTZ counters, stainless steel appliances, double sink, and ample cabinetry, with a cozy breakfast nook and back door walk-out. Two comfortable bedrooms include a spacious primary with XL double door closets, while the UPDATED main bath (2022) adds modern style. The lower level, finished in 2013, extends the living space with an additional entertaining area, 3-pc bath with pocket door, utility/laundry room with exterior access, and a WALK-OUT with IN-LAW SUITE/INCOME POTENTIAL. Step outside to enjoy the peaceful setting, complete with an elevated deck, re-leveled flagstone patio, perennial gardens, and multiple sheds including a 12’ x 16’ cabin-shed and potting shed. The property also boasts a new asphalt driveway (2023), and a metal roof installed in 2017 with transferable warranty. Extensive updates ensure peace of mind: conversion to gas heating with central air (2013), rewired electrical (100 amp), replumbed drains and septic, U/V water filtration with a sealed 2000-gallon cistern, hot water tank (2021), and more. Fibre-optic internet is an added bonus. With its set-back location, 5+ vehicle driveway, and scenic orchard surroundings, this home offers privacy and serenity while remaining close to local markets, all the amenities of Beamsville, PLUS easy highway access. (id:37788)
RE/MAX Escarpment Realty Inc.
40 Grosvenor Street S
Saugeen Shores, Ontario
Client RemarksNestled just one block from both charming High Street and the iconic Walker House Restaurant. Only steps from the sandy shores of Lake Huron. This is your chance to own a piece of Southampton history. 40 Grosvenor Street S is proudly offered for the first time in nearly 50 years! A rare opportunity to plant your roots in one of the towns most coveted locations. Set on an impressive 50' x 209' deep lot that backs onto a quiet laneway. This home blends timeless character with essential updates. The metal roof provides long-term peace of mind, while updated wiring and forced air natural gas heating (2017) ensure modern comfort. The charming front covered porch welcomes you into a bright and functional layout, with plenty of room to customize and make it your own. Step outside to enjoy the expansive backyard, complete with a pool (brand-new liner - 2025) perfect for summer afternoons and entertaining guests. The attached garage adds everyday convenience. Whether you're looking for a seasonal getaway, a legacy family home, or a spot to build your dream beach-town retreat. This property delivers location, lot size, and unlimited potential. They're not making any more land this close to the water don't miss your chance to invest in one of Southamptons most walkable and sought-after neighbourhoods! Steel Roof (2003) (id:37788)
Royal LePage Exchange Realty Co.
118 - 165 Duke Street E
Kitchener, Ontario
Located in the heart of downtown Kitchener, this exquisite 1 bedroom + den condo in The Market Lofts building has been beautifully updated and is ready to meet its new owner! Upon entry, you are greeted by soaring 9 ft. ceilings, an exceptional level of care, and attention to detail. The kitchen was recently updated to include brand new appliances (2024), custom soft-close cabinetry to maximize space in the corner cabinets, storage under the breakfast bar, and a lovely new backsplash. The well-appointed primary bedroom comfortably fits a king-sized bed and has custom closet storage as well as a versatile nook that could act as a nursery, office space, or a quiet little reading area! The spacious den is a wonderful bonus space and is currently used as a guest bedroom, including doors for added privacy. The main living space is truly the heart of this home with a dedicated dining area, a sun-soaked living room, and a wall of floor-to-ceiling windows that allow for natural light to flow across the unit. From the living room, you have access to an exclusive use terrace where you can enjoy a morning coffee, the warm afternoon sunshine, catch up with neighbours, or watch the world go by. The Market Lofts also boasts a gated communal courtyard with seating, barbecues, and a party room for entertaining. You will enjoy a secure underground parking space and storage locker, and low utility costs with gas and water included in your condo fees. With the furnace, AC, and water softener all being new (2023), as well as a new washer and dryer (2024), there really is nothing left to do but move in and enjoy! Just steps from the Kitchener Market, local coffee shops, restaurants, and convenient transit (LRT, GO, dedicated bike lanes), this urban oasis offers the perfect blend of comfort and connectivity. Don't miss out on this opportunity to own a condo with a dedicated outdoor terrace in one of the most desirable condo buildings in downtown Kitchener. (id:37788)
Royal LePage Royal City Realty
4336 Fairview Street
Burlington, Ontario
Welcome to this exceptional freehold townhome in the heart of Burlington, perfectly blending style, comfort, and convenience. Beautifully updated and thoughtfully designed, this welcoming residence is ideally situated near Appleby GO Station, top-rated schools, lush parks, shopping, dining, and with easy highway access—an ideal location for commuters and families alike. From the moment you arrive, the inviting curb appeal sets the tone. Landscaped with privacy cedar hedges, a cement walkway, and tasteful greenery, the front exterior offers a warm first impression. Step inside to discover a home filled with character, highlighted by striking stone accent walls and modern finishes throughout. The main level features durable laminate flooring, an updated powder room, and a stylish eat-in kitchen complete with quartz countertops, a tile backsplash, under-cabinet lighting, newer stainless steel appliances, and custom cabinetry. The bright family room with a gas fireplace and walkout to the rear yard makes entertaining effortless. Upstairs, a versatile office area provides a perfect workspace. The spacious primary suite boasts a walk-in closet and a beautifully updated 4-piece ensuite with a glass shower/tub. Two additional well-sized bedrooms share another modern 4-piece bathroom. The fully finished lower level extends the living space with a versatile rec room, ideal for a home gym, playroom, or media lounge. Outdoors, the fully fenced backyard is a private oasis with a concrete patio, gazebo, storage shed, and plenty of green space for children or pets. Ample visitor parking ensures convenience for guests. With its many updates, modern conveniences, and prime location, this home is truly move-in ready and an opportunity not to be missed. (id:37788)
Royal LePage Burloak Real Estate Services
17359 Highway 35
Algonquin Highlands (Stanhope), Ontario
Attention all Architecture lovers! This 3,000+ sq. ft. Dodecagon home (12-sided) is a marvel of engineering. It starts with an inner core steel tube that runs from the basement to the top, with steel i-beams heading out from the centre to fully anchor the home. Inside you will find exquisite wood floating stairs, solid wood post and beam construction and an overhanging second floor open to the living/dining area below. All with exhilarating views that encompass all of Halls Lake and beyond. The second level also provides two additional hang-out areas, currently used as a games area and a music area. The centre tube provides access to the basement, which also has access from outside for the perfect workshop. Follow the spiral stairs in the tube from the second floor upward and discover the amazing solarium or copula with seating a full 360 degrees, topped off by a hot tub! An incredible feature. Balconies exit off each upstairs bedroom, and decks encircle the main floor. The centre piece of this home is the core steel tube, offering an amazing stone fireplace and a beautiful mural painted by Artist Lois Rod. The construction of this home is simply a study in engineering and amazingly built with longevity in mind. The outside offers a world to explore. Over 130 acres of managed forest with trails, a pond, a salt-water pool, beautiful perennial gardens, and surrounded by thousands of acres of Crown Land. All with a stunning vista that must be seen to be believed. (id:37788)
RE/MAX Professionals North
1143 Leonard Lake 1 Road
Muskoka Lakes (Monck (Muskoka Lakes)), Ontario
Welcome to your year round sanctuary on the serene shores of Leonard Lake. This stunning four Bedroom, two Bathroom cottage-style home boasts 105 feet of pristine waterfront, breathtaking views, and all the modern comforts of effortless lakeside living in every season. Blending timeless Muskoka charm with thoughtful updates, this property offers a perfect balance of character and convenience. At the heart of the home is a striking two sided wood-burning fireplace, handcrafted from authentic Muskoka stone, while a cozy fireplace in the living room adds to the warmth and ambiance of this wonderful space. Spacious open concept living areas with soaring wood ceilings create an inviting space, perfect for entertaining friends and family. The bright three season Muskoka Room provides a peaceful retreat overlooking the lake- ideal for unwinding with a book or enjoying an evening cocktail. Relax and rejuvenate in your very own cedar lined Sauna and stay comfortable year round with central air and a forced air propane furnace. Outside beautifully landscaped patios, mature perennial gardens and multiple sitting areas invite you to enjoy the natural surroundings. Create unforgettable memories gathered around the fire pit, sharing laughter and stories under a canopy of stars with those who matter most. Practical features include a 1.5 car garage, woodshed, inclinator lift to cottage and full GENERAC system-adding ease and functionality to your lifestyle. Situated only 15 minutes to Bracebridge and Port Carling where you will find great shops, restaurants, amenities and attractions. Whether you are seeking a seasonal escape or a full-time lakeside home, this exceptional property delivers classic Muskoka living at its finest. (id:37788)
Chestnut Park Real Estate
61 Kirvan Street
Centre Wellington (Fergus), Ontario
Welcome to 61 Kirvan Street in Fergus a spacious and versatile bungaloft designed to meet the needs of todays families.Step into a bright, open-concept main floor that blends comfort with functionality. The living area is anchored by a cozy gas fireplace, while the dining space is large enough for family gatherings or entertaining. The kitchen offers an oversized island, gas stove, abundant cabinetry, pantry storage, and walkout access to the backyard perfect for both everyday meals and hosting.The main floor features two impressive bedroom suites. The primary retreat includes two walk-in closets and a spa-like ensuite with a soaker tub and walk-in tiled shower. The second suite, located at the front of the home, has its own ensuite and is ideal for guests, in-laws, or use as a private office.Upstairs, a spacious loft offers a large bedroom, full 4-piece bath, and open living/games area an excellent retreat for teens, extended family, or anyone wanting their own space.The professionally finished basement extends the living options even further. It includes an open-concept layout with a wet bar, additional living and office areas, a fourth large bedroom with its own ensuite, and space for a gym plus storage.With thoughtful upgrades throughout and multiple levels of flexible living space, this home easily adapts to different needs from growing families to multi-generational households.61 Kirvan Street isnt just a house its a home designed to provide comfort, privacy, and room to grow for years to come. (id:37788)
Real Broker Ontario Ltd.
26 Timberland Crescent
Wasaga Beach, Ontario
This beautiful home offers 3 bedrooms on the main level plus an additional bedroom on the lower level, making it ideal for families or guests. The spacious primary suite features its own ensuite bath, complemented by two more full bathrooms for added convenience. Designed with an open concept layout, the living room, kitchen, and dining area flow seamlessly together, with patio doors opening to a large deck complete with stairs leading down to a private yard setting. The home also boasts inside entry to a double garage and is perfectly situated on a quiet street close to shopping, restaurants, and all amenities providing both comfort and convenience in a welcoming neighborhood. (id:37788)
RE/MAX By The Bay Brokerage
2272 Mowat Avenue Unit# 68
Oakville, Ontario
Welcome to this spacious and beautifully updated 3-bedroom, 2.5-bathroom townhome located in Oakville’s highly sought-after River Oaks neighbourhood. Offering approximately 1,800 sq. ft. of finished living space across three levels, this home is designed to provide comfort, functionality, and style. Ideally situated near schools, Oakville Trafalgar Hospital, shopping, dining, transit, and major highways, it’s a fantastic commuter location that also offers all the conveniences of urban living. Immediate occupancy is available—just move in and enjoy. Step inside to a bright and airy open-concept main floor that flows seamlessly from room to room. The renovated kitchen is a true highlight, featuring stainless steel appliances, modern cabinetry, quartz counters, and a walkout to the deck—perfect for enjoying your morning coffee or hosting summer gatherings. The open layout ensures the kitchen connects effortlessly with the dining and living areas, creating an inviting space for entertaining and day-to-day living. Hardwood flooring throughout the staircases and upper level brings warmth and elegance to the home. The expansive primary bedroom is complete with a sleek, modern ensuite and built-in closet, offering a private retreat at the end of the day. Two additional well-sized bedrooms provide flexibility for family, guests, or a home office, and they share a fully renovated 4-piece bathroom with contemporary finishes. The lower level extends the living space with a bright recreation room that walks out to the backyard, perfect for a family room, play area, or home gym. This level also offers convenient inside access to the garage. The carpet-free design throughout the home ensures a clean and modern feel, while the thoughtful updates make it truly move-in ready. This home delivers the best of Oakville living in a desirable community known for its parks, trails, schools, and amenities. Tenant to pay utilities. (id:37788)
Royal LePage Burloak Real Estate Services
147 Heron Street Street
Welland, Ontario
Welcome to this bright & inviting 3 Bedroom townhome, built in 2019 by Mountainview Homes. Located in a family-friendly neighborhood, this home offers easy access to city amenities while being just minutes from the scenic rural landscapes of Pelham. The open-concept main floor features vinyl flooring throughout. A modern white kitchen seamlessly connects to the dining area, where a patio door opens to a landscaped yard perfect for outdoor entertaining or quiet relaxation. The spacious living room provides an ideal space for both everyday living & gatherings. A 2-piece powder room completes the main level. Upstairs, a customized layout offers flexibility. The primary bedroom boasts a walk-in closet with a north-facing window and a 4-piece ensuite. The second & third bedrooms feature carpet flooring & double closets, with a second 4-piece bathroom nearby. A second-floor laundry room includes built-in shelving for storage. The exterior features brick on the main level and vinyl siding on the upper storey. The unfinished basement offers potential for additional living space, a home office, or a recreational area. Additional highlights include a poured concrete foundation, a single-car garage with inside entry & a garage door opener, and a single-wide asphalt driveway. This townhome is a fantastic opportunity to enjoy modern living in a welcoming community! (id:37788)
Homelife Power Realty Inc.
822 Danforth Place
Burlington, Ontario
Set on over half an acre of stunning lakefront property and with over 4,400 square feet of finished living space, this home offers the ultimate blend of relaxation and convenience. Launch your kayak, paddleboard, or boat directly from your backyard and embrace life on the water. Inside, the open-concept main floor is designed for entertaining, with expansive windows showcasing unobstructed views of the pool and lake. The gourmet kitchen features JennAir appliances, an oversized fridge, two wall ovens, induction cooktop, beverage fridge and a massive island with seating for five. The adjoining dining area easily accommodates a crowd, making gatherings effortless. A living room with custom built-ins and a stone-surround gas fireplace adds warmth and elegance. The main floor also offers three bedrooms – one with a private 2-piece ensuite, another currently serving as an office – and a beautifully updated main bath with heated floors, floating vanity and glass shower. Upstairs, the private primary suite is a true sanctuary. Enjoy breathtaking panoramic views from the wall of windows or your own private balcony. The suite also includes extensive built-in storage and a beautiful ensuite. The walkout lower level expands your living and entertaining space with a sunken theatre room, wet bar, 3-piece bath, large bedroom, one of the biggest laundry rooms you will see, bright and cozy sunroom and two additional rooms perfect for a gym, office, games room or hobbies. Outdoors is where this property truly shines: terraced gardens, stone landscaping, two gazebos, a sparkling pool and direct lake access with dock. The ultimate backyard paradise for entertaining or unwinding in complete privacy. Don’t be TOO LATE*! *REG TM. RSA. (id:37788)
RE/MAX Escarpment Realty Inc.


