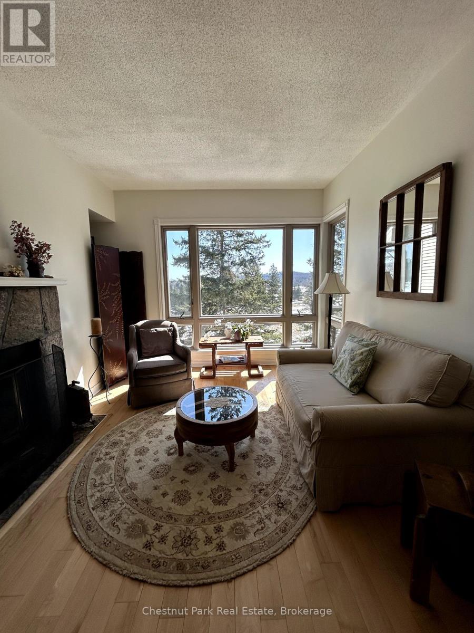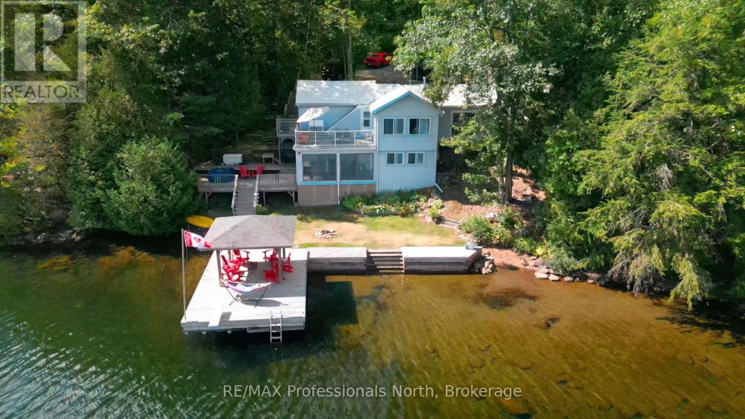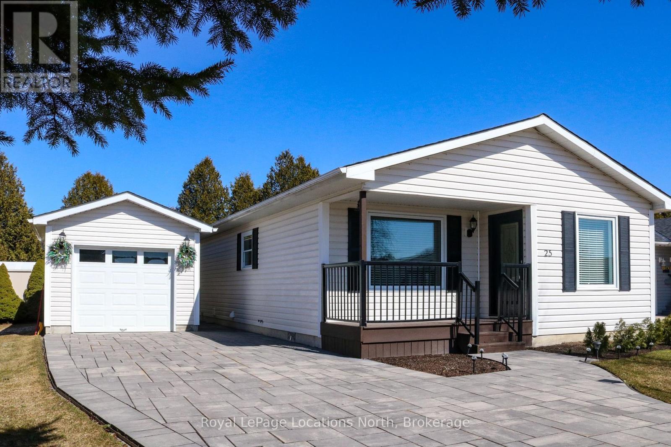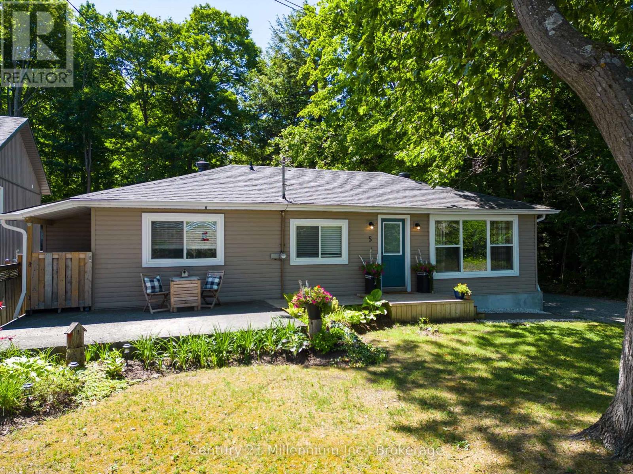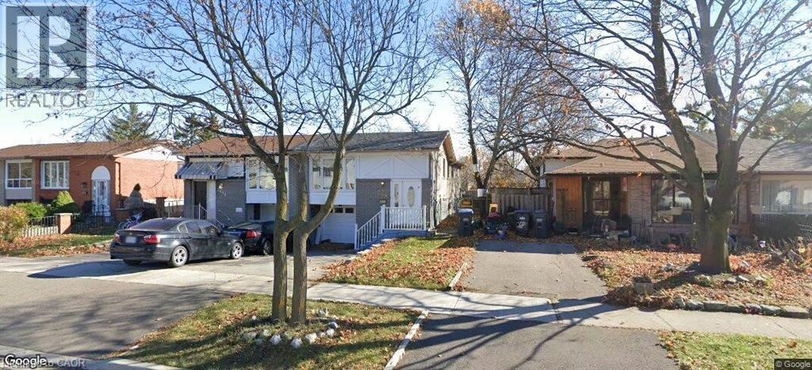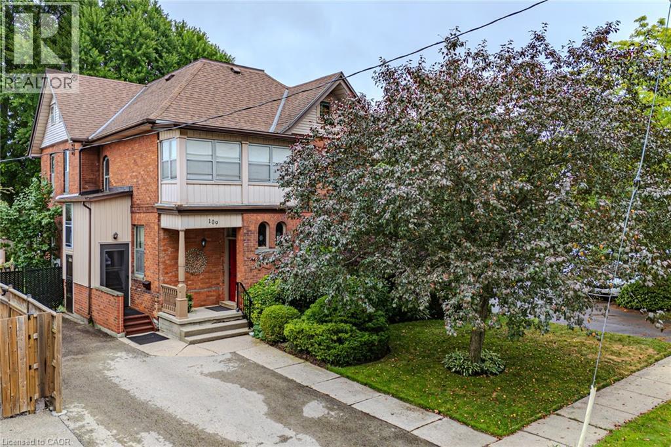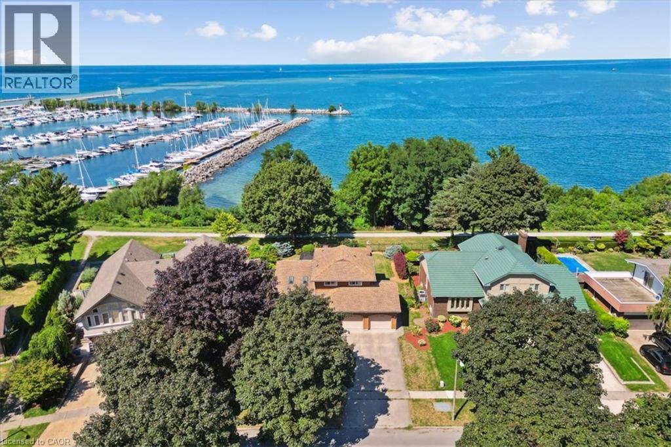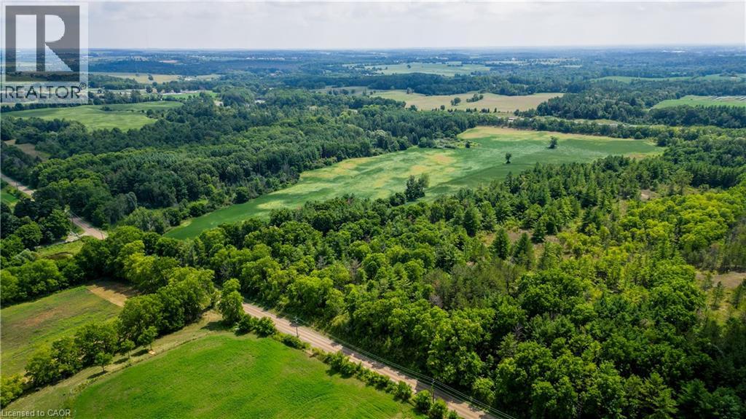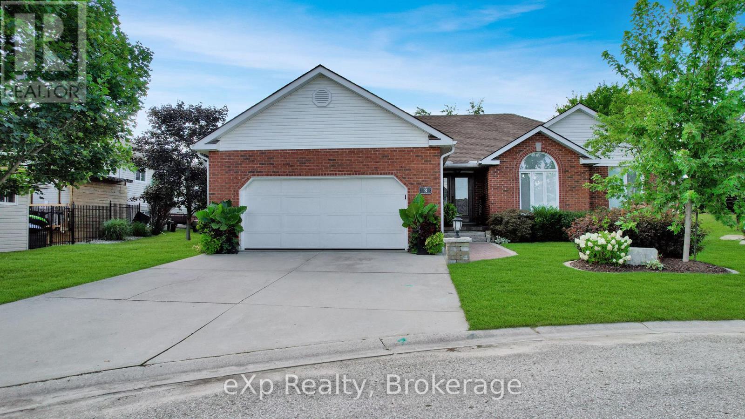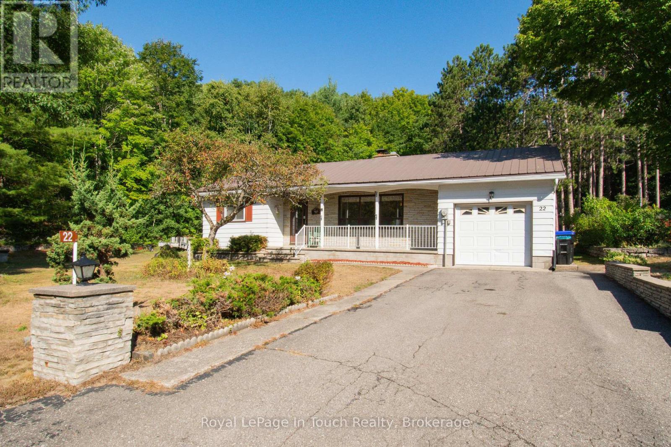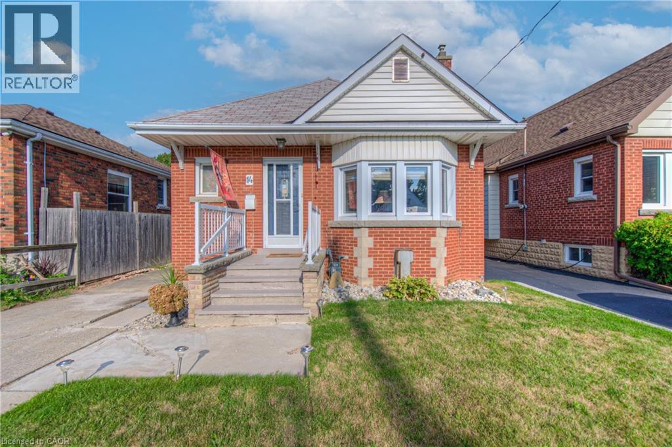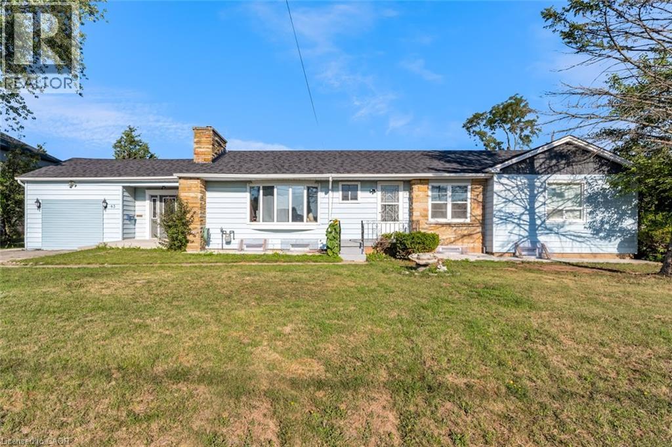5 - 3421 Grandview Forest Drive
Huntsville (Chaffey), Ontario
Welcome to relaxed Muskoka living at Grandview's Forest Hill! This updated, move-in-ready main floor condo offers easy living with no stairs, low-maintenance comfort, and beautiful forest views. Perfect for year-round living, a weekend escape, or an investment. Now offered at a new price to reflect current market trends, this condo is an exceptional opportunity to own in one of Muskoka's most desirable communities.Step onto your spacious balcony to enjoy peaceful mornings surrounded by Muskoka's natural beauty. Inside, a bright 1-bedroom, 1-bathroom layout with laundry, combines modern updates with cozy charm. Hardwood floors, fresh paint, and a stylish kitchen with granite counters and ample workspace set the tone for a warm, welcoming space. Large windows frame forest views from every angle, filling the home with light.The sunlit bedroom provides a private retreat, while the living room invites you to relax by the wood-burning fireplace, complete with a WETT certificate for added peace of mind. The bathroom features a walk-in shower, and a generous in-suite storage room (9.5' x 6.9') is ideal for seasonal items, hobbies, or outdoor gear.Additional upgrades include a brand-new natural gas furnace, updated electrical, and thoughtful finishes throughout, making this condo both efficient and elegant.Just 5 minutes to downtown Huntsville and 3 minutes to Hidden Valley Ski Hill, this location offers year-round recreation at your doorstep. Walking trails, a shared swim dock, and the surrounding natural landscape make this a true Muskoka gem.Whether you're searching for a full-time home base or a weekend retreat, this Forest Hill condo blends nature, comfort, and convenience perfectly. (id:37788)
Chestnut Park Real Estate
72 Birch Street
Cambridge, Ontario
Look No Further. This is For the Connoisseurs Of The Finer Real Estate!!! Legal Duplex Upgraded To Perfection. With Separate Driveways For Both Units. Can be Used as Rentals, Live in One & Rent the Other Or As 2 Airbnb Units. Removal of One Wall & It can be Back to A Large Single Home. EVERYTHING IS DONE FROM THE TOP TO THE BOTTOM WITH LUXURIOS FINISHES NOTHING IS SPARED.Features a ductless mini-split HVAC, high end appliances, in-suite laundry(Both Units) breathtaking kitchens and thoughtful bathrooms, Extensive Woodwork, Pot Lights, Heated Floors in the Washrooms. Unit A is Owner Occupied. Unit B is currently Vacant.Solidly situated on a quiet street, close to parks and school and transit, you have your pick of A+ tenants. If you’ve been looking for a turnkey, low maintenance show-stopper to slide into your portfolio then this is the one. Bring Your Fussiest Clients & Get them WOWED!!!!! (id:37788)
Kingsway Real Estate Brokerage
1272 Grierson Trail
Minden Hills (Lutterworth), Ontario
Gull Lake Three Bedroom Cottage offers awesome views across Deep Bay, Turn right and look across the tip of Sugar Island! This cottage has been enjoyed for many years with multiple upgrades along the way. Many will spend their day at the dock! A permanent Gazebo allows for shade seating with lighting and the balance of the dock is open. Dive off the end of the dock into 17' deep clear water or wander into the lake from the sand entry off to the left of the dock. Level playing space with room for games and a firepit. There are two decks for entertaining and enjoying the outdoors. The BBQ deck and Outdoor Dining is off the main level and the Hot Tub is on the lever deck. Lots of toy storage here as well. The Cottage has Year Round heat with Elec wall heaters and Woodstove. Vaulted Ceilings with a great lake view, Updated Kitchen is modern and offers space for help! Two Large Bedrooms upstairs. The Primary Bedroom has a three piece ensuite and Sliding Doors for a great lake view. The Lower Level offers a spacious family room with great lake views and a walk out to a Hot Tub deck. Third Bedroom completes the package. The steps up to the parking area behind the cottage is terraced with natural gardens. Heat Line has not been test with these owners. Some insulation in the floor joists needed for year round enjoyment. Other improvements: Primary Bedroom with 3 pc ensuite, Dock with Bubbler in winter No Dock Removal!, Mostly Furnished, 2025 New Steel Roof and Eavestrough on lake side, Gutter Guards. Road is currently seasonal use. Book an appointment to visit this property. (id:37788)
RE/MAX Professionals North
25 St James Place
Wasaga Beach, Ontario
Amazing opportunity to own a fully detached home in Park Place, one of Wasaga Beach's premier adult/retirement land-lease communities. This beautifully maintained 2-bedroom home has a custom-built detached & insulated garage, backs onto complete privacy (a 400-acre tract of land owned by the Province of Ontario), and has a long, long list of interior and exterior upgrades and improvements (a list totalling well over $100,000 is available upon request). As soon as you step inside, you will immediately notice the amazing features that this top-quality home has to offer, from the open-concept design of the principal living areas to the fact that all of the flooring is top-quality hardwood & porcelain tile flooring and custom window treatments throughout. The gorgeous custom kitchen includes granite counters and 3 stainless-steel appliances and is open to the large, bright eating area. This area is also visible to/from the living room (with hardwood floors & vaulted ceilings).The primary bedroom has a double closet, and the 2nd bedroom has a large closet & sliding doors to the sundeck overlooking that beautifully landscaped and very private backyard. The house also offers a stackable washer/dryer for laundry convenience. Outdoor amenities include a stunningly beautiful interlocking brick driveway, walkways & rear patio, a covered front porch/veranda, a 10' x 12' sundeck (with awning), & a 10' x 10' shed. Park Place is a gated adult (age 55+) community on 115 acres of forest & fields, water & wilderness in Wasaga Beach. Numerous on-site amenities include a 12,000 sq. ft. recreation complex, indoor saltwater pool, games rooms, library, gym, woodworking shop, and more. This wonderful community is private yet is still ideally located within minutes from the beach, shopping, Marlwood Golf Course, an extensive trail system, and other amenities. Monthly fees to the new owner are as follows: Land Lease ($800.00) + Property Tax Site ($37.84) & Structure ($111.88) = $949.72/month (id:37788)
Royal LePage Locations North
5 Bells Park Road
Wasaga Beach, Ontario
This move-in-ready bungalow, lovingly renovated in 2019, offers charm and comfort. Nestled on a private, fenced lot surrounded by mature trees, this 2+1 bedroom home is as cute as a button and full of natural light. Step inside to a bright, open main floor and living room, where large picture windows bring the outdoors in. The kitchen features sleek Corian countertops, and stainless steel appliances. The oversized primary bedroom feels like a retreat, with a walk-in closet, plenty of space for a sitting area or crib, and a window that frames the forest canopy. A second bedroom and a spacious 4-piece bath complete the main level. Downstairs, you'll find a cozy rec room, 2-piece bath, laundry area, built-in desk, extra bedroom for guests, and storage area. Outside, unwind on the large back deck while watching hummingbirds visit your yard. A wired outbuilding with loft provides perfect storage for tools, toys, or even a creative workshop. Plenty of parking space for boats, trailers etc. in the 6 vehicle driveway. This home is more than a place to live its a lifestyle. Just a short drive to the sandy beaches of Georgian Bay, biking, hiking and xc ski trails, walking distance to the new twin-pad arena/library and future JK12 school, and minutes to Foodland, Walmart Supercenter and Stonebridge Town Centre. 25 min drive to Barrie. Updates include roof, furnace, A/C, windows, deck, and fencing. Samsung washer/dryer included. No condo or maintenance fees. Home/septic inspections (2020) available. (id:37788)
Century 21 Millennium Inc.
2644 Lundene Road
Mississauga, Ontario
Welcome to this well-maintained bungalow situated in one of Mississauga’s most desirable neighbourhoods. Ideally located just minutes from GO Station, schools, shopping centres, banks, and major highways, offering both convenience and lifestyle. This property features a fully finished 2-bedroom walk out basement currently leased for $2,000/month, providing excellent rental income potential. An ideal opportunity for first-time home buyers or investors seeking a solid property in a high-demand area with strong growth and income potential. (id:37788)
Sutton Group Realty Experts Inc
318 Spruce Street Unit# 1804
Waterloo, Ontario
One bed and one bathroom unit for rent. Walking distance to UW and WLU in sought after modern design SAGE II condo building. Excellent location near all the amenities near uptown waterloo, transit bus stop and highway access. Furnished with all stainless steel five appliances and furniture. Move in ready. kitchen has frantastic granite countertop with breakfast bar. Large windows in the living room and bedroom provide the sunlight. Balcony was not included in the square footage. It's a ready to move for the students attending university or professional working nearby. High 18th floor unit provides a great view for the city. This unit just renovated like new condition. Whole unit fresh new paint and washroom sink replaced and updated. Truely move in ready condition. Don't miss this rental unit. Water and heat included in rent. Tenant pay hydro, internet and tenant insurance. (id:37788)
Solid State Realty Inc.
2237 Prescott Place
Burlington, Ontario
Discover your new home at 2337 Prescott Place, a beautifully designed 3-bedroom, 3-bathroom townhome nestled in one of Burlington’s most family-friendly neighborhoods. With a thoughtfully laid-out interior perfectly combining privacy and comfort, the property offers spacious living areas, modern finishes, and abundant natural light. Enjoy the convenience of multiple baths for both everyday living and entertaining, along with flexible spaces for working, relaxing, or unwinding. (id:37788)
RE/MAX Escarpment Realty Inc.
900 Concession Street
Hamilton, Ontario
Charming 3 bedroom home in a great mountain location. Walking distance to hospital, schools, parks & shopping. Recent updates; Roof & Furnace, 100 amp breaker. Large deck off of the kitchen with fully fenced yard. Priced to sell! (id:37788)
RE/MAX Escarpment Realty Inc.
109 Talbot Street N
Simcoe, Ontario
Gorgeous 2.5 story home in the heart of Simcoe. Pull in the private driveway leading to the manicured front yard and the covered porch. Step indoors to the foyer which leads to the parlor. Tall ceilings and stunning original features surround you in this inviting space. From here enter the spacious living room with pocket doors on either side. Original hardwood floors in both the parlor and living room. Natural light beams in from the large windows throughout the mainfloor with a colourful display of stained glass in the dining room. Next is the dining room with plenty of space for the whole family to gather together. Down the hall is the kitchen featuring granite countertops, a pantry and a laundry space (mainfloor laundry!). Just off the kitchen is a door to the backyard. At the back of the home is the first comfortable bedroom, a four piece bathroom, a three piece bathroom and the primary bedroom. Follow the stairs up in the main unit to loft space with an extra bedroom, storage closet and a large attic space that could be finished into additional living space. The unfinished basement houses the utilities and provides storage space. Looking for more? Head up to the second unit with two bedrooms, an eat-in kitchen, 4 piece bathroom, spacious living room and a walk-out to the sun porch. Outdoors the backyard provides space for relaxing, gardening, barbecuing and entertaining. The garage is perfect for storing all those extras in life. This charming property is perfect for a family or an investor. Located near shopping, library, schools and more. (id:37788)
Royal LePage Trius Realty Brokerage
93 Westgate Park Drive
St. Catharines, Ontario
Here’s your chance for a beautifully renovated 3 bedoom, 2.5 bath, double car garage home, overlooking Lake Ontario and Port Dalhousie Marina. You’ll love the great room with cathedral ceilings, pot lights, and quality hardwood flooring, gorgeous kitchen with crisp white cabinetry, butcher block counters, and cerulean blue vistas through oversized kitchen windows. The sunken family room features built-in cabinetry, a gas fireplace and a walk out to an updated two tiered deck where you can watch the boats sail by and catch an awe inspiring sunset. The primary bedroom is an oasis with an abundance of closet space and a gorgeous water view. There is ensuite privileges to a bathroom that could be divided in two, plus two more large bedrooms with double closets. The lower level will make an ideal teen retreat or in-law/guest suite, with a kitchen area, a large luxurious new bathroom, a rec room or bedroom with high ceilings, pot lights, a large window, and a large furnace/storage room. Other features include inside entry to the double car garage, sprinkler system, perennial gardens, wrought iron fencing and access to walking trails. Minutes to Port Dalhousie Heritage District, Sunset Beach and the everyone’s favourite carousel. It’s not just a home, it’s a lifestyle. (id:37788)
RE/MAX Escarpment Realty Inc.
867262 Township Road Unit# 10
Bright, Ontario
Nestled off a quiet country road just minutes from Highway 401 and the thriving Kitchener-Waterloo region, this exceptional 94-acre farm offers a rare opportunity in the charming Township of Drumbo. This stunning parcel boasts lush, productive green fields bordered by mature forest, offering both seclusion and natural beauty. With significant cash crop income potential, this versatile land is ideal for experienced farmers, hobbyists, or investors alike. Whether you're dreaming of building a private custom country estate, starting a hobby farm, or securing land for a future investment, this property is brimming with opportunity. A truly rare find in a highly sought-after location — this is your chance to create something truly special. Just 20 minutes to Kitchener-Waterloo, 10 minutes to Woodstock, and 1 hour to the GTA. (id:37788)
Peak Realty Ltd.
RE/MAX Twin City Realty Inc.
3 Cedar Court
Brockton, Ontario
A home that checks all the boxes. Located on a quiet cul-de-sac within walking distance to the river trail and downtown shopping. The private rear yard is perfect for entertaining, with a water feature, fire pit, patio, and private sun awning. The rec room has a bar installed by Johnstone Woodworking that has room for two kegs, and a built in aquarium behind it. There is also a gas fireplace and plenty of room for entertaining. The main level has gone through extensive upgrades and renovations. The pride of ownership is apparent in this ready to move in home. (id:37788)
Exp Realty
22 Glendale Road
Tiny, Ontario
"Welcome to 22 Glendale Road, Tiny Township. Escape to your own private retreat on 10 acres of hardwood forest, where the trails invite you to explore by foot, ATV or snowmoblie. This serene property is just steps from the sparkling Georgian Bay and minutes from the charming town of Penetanguishene, offering the perfect blend of rural tranquility and convenient access to local amenities. Inside, discover a welcoming 3-bedroom home designed for comfortable living and easy entertaining. The home is complemented by two spacious outbuildings, providing ample space for storage, workshops, or hobbies. A highlight of the property is your very own fishing pond, offering a peaceful spot to unwind and enjoy nature at its best. (id:37788)
Royal LePage In Touch Realty
16 Flamingo Drive
Hamilton, Ontario
Welcome to 16 Flamingo Drive – a beautifully maintained home nestled in a family-friendly Hamilton Mountain neighbourhood! This spacious 3+2 bedroom, 3-bathroom 4 level back split offers over 2,000 sqft of above grade finished living space! Step inside to a bright, open-concept main level featuring two elegant bay windows with California shutters that flood the space with natural light. Gorgeous hardwood flooring flows throughout the main floor, adding warmth and character. The updated eat-in kitchen offers generous counter space, stylish cabinetry and is situated just off the dining room – ideal for growing families or entertaining guests. Upstairs you will find the massive master retreat with 2 walk-in closets, 5-pc ensuite bathroom, and a private deck to enjoy your morning coffee! An additional 2 spacious bedrooms, and large 4-pc bathroom complete the second level. The lower levels feature an in-law suite with second kitchen, 2 bedrooms, 3-pc bathroom, and a spacious open concept dining and family room with large sunny windows, a stunning stone fireplace, and a separate walk-out to the backyard - ideal for multi-generational living, large family guests, a fantastic flex space, nanny or income suite. Outside, enjoy a spacious backyard with mature landscaping and room to garden, relax, or host gatherings throughout the multiple entertaining areas. The home also includes solar panels, creating an opportunity for energy efficiency and future utility savings! Located on a quiet, tree-lined street close to schools, parks, shopping, transit, and highway access, this home offers the best of quiet living with city convenience. Upgrades: all fencing/balcony (2015), Roof (2019), A/C (2024), Furnace (2023), electrical panel (2023) (id:37788)
RE/MAX Escarpment Realty Inc.
171 Resurrection Drive
Kitchener, Ontario
Welcome to 171 Resurrection Drive, Kitchener – a beautifully upgraded, move-in ready home backing onto tranquil greenspace with a fully finished walk-out basement and approximately $100,000 in upgrades completed over the past four years. This impressive property boasts exceptional curb appeal with an extended concrete driveway (2021), elegant concrete side path with circular seating and IP65 lighting (2024), and a fully fenced yard with concrete stairs for easy backyard access. Step inside to discover rich finishes like new laminate flooring (2021), a newly added 2nd upper-floor bathroom (2021), and a fully renovated ensuite with the primary bedroom (2024). The main level welcomes you with formal living and dining spaces featuring accent walls (2024) and pot lights (2021), while the tiled kitchen opens to a large deck overlooking serene greenery—perfect for entertaining or unwinding. Upstairs offers generously sized bedrooms and a dedicated prayer room (2021). The walk-out basement includes a bright rec room, a bedroom, two offices, a gas fireplace, and a 3-piece bath—ideal for extended family or work from-home needs. Additional upgrades include carpet on stairs (2024), new HVAC with heat pump (2023), a tankless water heater (2025, rented), new kitchen appliances (2022), water softener and RO system (2023), and both interior and exterior pot lights (2021). Located steps from parks, trails, shopping, and minutes to Ira Needles Blvd, this home blends comfort, functionality, and prime location in one outstanding package. (id:37788)
Exp Realty
345 E Hawkridge Avenue E Unit# Basement
Hamilton, Ontario
Beautiful one-bedroom basement located in a desirable area, close to all amenities. This unit features one bathroom and a spacious family room, making it ideal for a single professional. Tenant responsible for 20% of all utilities. (id:37788)
One Percent Realty Ltd.
91 Donnenwerth Drive
Kitchener, Ontario
For rent! Renovated 3-Bed, 3-Bath Townhome with finished basement in prime Kitchener location! Completely repainted with new floors, modern brand new kitchen, brand new appliances and updated bathrooms. Bright open-concept layout with walkout to large wooden deck. Spacious family room with big windows. Finished basement with rec room & 3-pc bath. Private backyard for entertaining. Close to schools, parks, Sunrise Centre, trails, Hwy 7/8 & transit. Move-in ready! Utilities are tenants responsibility. (id:37788)
Royal LePage Wolle Realty
103 Arkell Street
Hamilton, Ontario
Beautifully updated bungalow in highly desirable Westdale! This home blends classic character with modern updates, featuring gumwood trim, hardwood floors, a beamed dining room ceiling, and a decorative fireplace with crown molding. The finished basement includes its own entrance, second kitchen, and 4-piece bath — perfect for extended family. Outside, enjoy a landscaped backyard and an attached garage with hydro. Just steps from McMaster University, Westdale Village shops & cafés, top schools, public transit, and major highways. One of Hamilton’s most sought-after neighborhoods'! (id:37788)
Comfree
46 Lowell Street N
Cambridge, Ontario
Welcome to 46 Lowell Street North, Cambridge – a beautifully crafted, newly built home in the heart of East Galt. This 5-bedroom, 4-bathroom, carpet-free residence offers a perfect combination of modern design, spacious living, and smart functionality—ideal for families or multigenerational living. The main floor features 9-foot ceilings and an open-concept layout that effortlessly connects the living, dining, and kitchen areas—flooded with natural light. The kitchen is a showstopper, boasting stainless steel appliances, a large island with seating, ample counter space, and a walk-in pantry. Enjoy the added convenience of main floor laundry and central vac. Step out from the dining area to a large back deck, perfect for outdoor gatherings and relaxation. Upstairs, discover four generously sized bedrooms, each with coffered ceilings and excellent closet space. The primary suite features a walk-in closet and a luxurious 5-piece ensuite with a soaker tub, glass shower, and double vanity. The fully finished basement offers 8.6-foot ceilings, large windows, a spacious rec room, an additional bedroom, and a full bathroom. It also includes a rough-in for a kitchenette and a separate laundry rough-in, making it ideal for an in-law suite or extended family living. A cold room adds bonus storage space. With no carpeting throughout, this home is easy to maintain and allergy-friendly. Located just minutes from downtown Cambridge, great schools, parks, and shopping, this home truly offers style, space, and convenience in one of the city's most sought-after neighborhoods. (id:37788)
Corcoran Horizon Realty
310 - 604 Queen Street S
Arran-Elderslie, Ontario
Minimalist at heart and just want a cozy space to live a private life? Here it is! An all new and efficient Studio Apartment. Refrigerator and Stove included! 3 piece bathroom has a built-in-shower and the unit has a large bright window facing south, showing off the night lights of the Village of Paisley. This Studio unit is one of six available with varying views and locations. 3rd floor can be accessed by stairs or elevator. Paisley Inn Residences is in the new and rebuilt former Paisley Inn situated across from the town square in the Village of Paisley. You're right in the middle of everything with all needful amenities, entertainment, shopping and offices close at hand. 22 kms from the Bruce Power Visitor Centre, a short 15 minute drive to the sandy beaches of Port Elgin and a cast away from super fishing, this is where it's at! Be a part of the gem of Bruce County! (id:37788)
Coldwell Banker Peter Benninger Realty
14 Barons Avenue S
Hamilton, Ontario
Beautiful 2 bedroom, 1.5 bath bungalow in fantastic southeast Hamilton neighbourhood. Huge finished rec room with walk-up to fenced backyard. Basement has in-law suite potential. - 12X12 Deck with Gazebo - 2 Gas Fireplaces - All Brick - Huge Rec Room w/ Gas Fireplace - Bosch Dishwasher - Close to buses, schools, shopping, parks -separatebreaker on panel for future Hot Tub (50 AMP) - 200 AMP, finished basement, long side driveway for 3 cars + detached garage. - Most windows replaced Don't miss this great home. Flexible closing. (id:37788)
RE/MAX Real Estate Centre Inc.
554 Huron Street
New Hamburg, Ontario
Welcome to 554 Huron Street in New Hamburg. This is possibly the cutest starter home in town ! The wrap around front porch is a perfect spot for a morning coffee or to relax out of the sun. Out back the carport offers a spot for storage or you can park a vehicle or two there. The double wide driveway allows for parking of four vehicles off the street. The yard boosts large mature trees and a firepit to enjoy those summer evenings with friends. Through the front door is the dining room on one side and a large living room on the other. The back half of the house has the kitchen with an island, an updated four piece bathroom and laundry room. Upstairs you will find three nicely sized bedrooms. This home is neat as a pin and move in ready (id:37788)
RE/MAX Twin City Realty Inc.
43 Norwich Road Unit# 4
Stoney Creek, Ontario
Welcome to 43 Norwich Rd, Unit #4 in Stoney Creek. This brand new 2-bedroom, 1-bath lower-level unit features a private entrance, modern kitchen with appliances, in-suite laundry, and one parking space. Located in a sought-after neighbourhood close to schools, parks, shopping, and major highways, it offers both comfort and convenience. Tenant responsible for utilities. Immediate possession available. (id:37788)
RE/MAX Escarpment Realty Inc.

