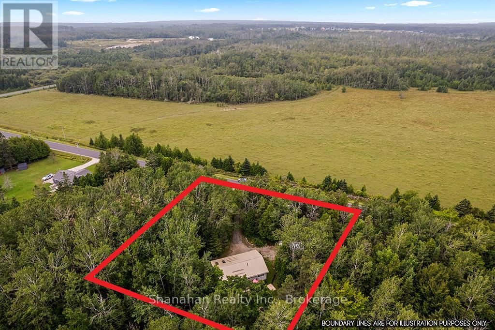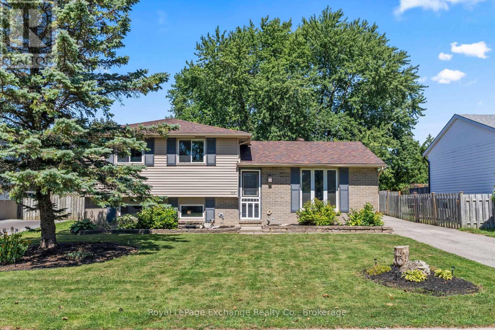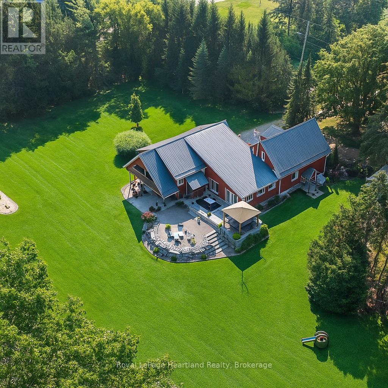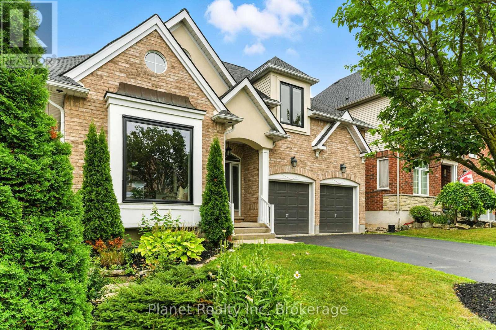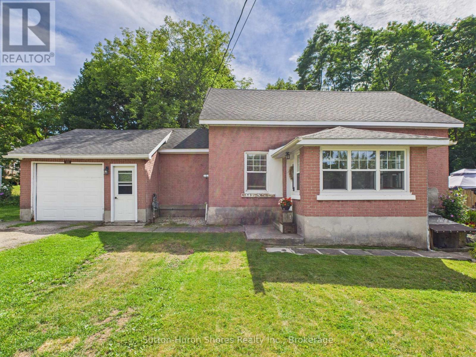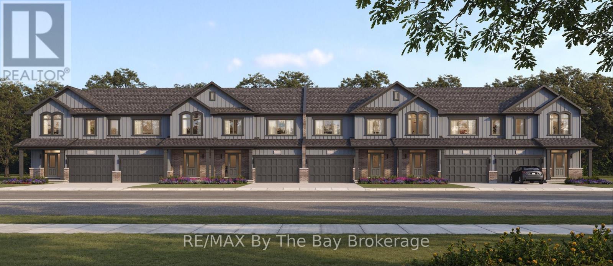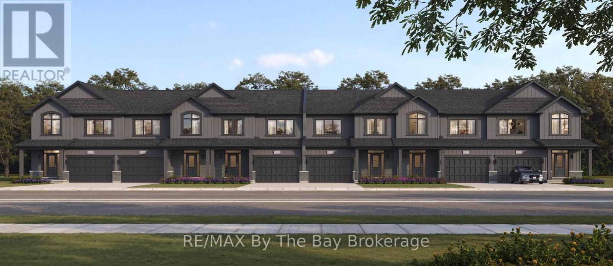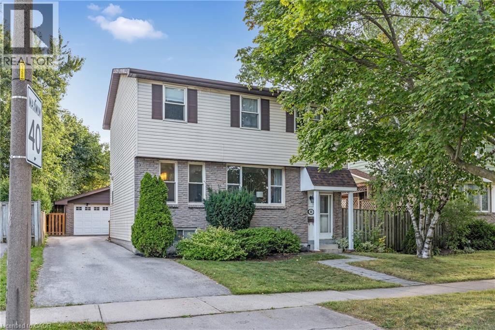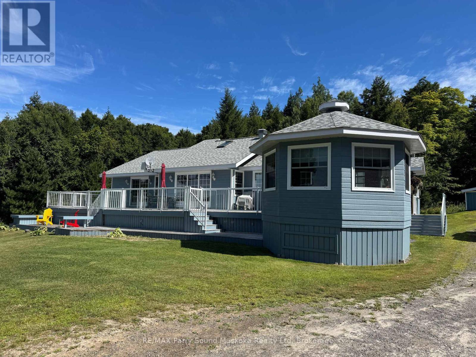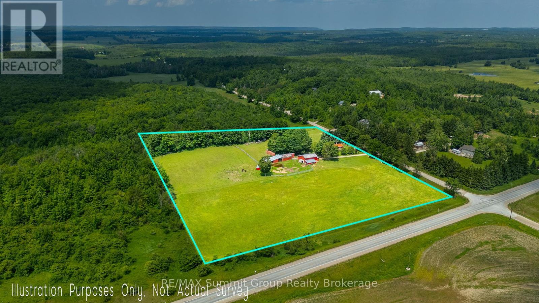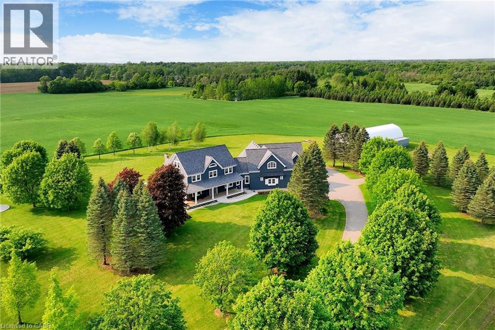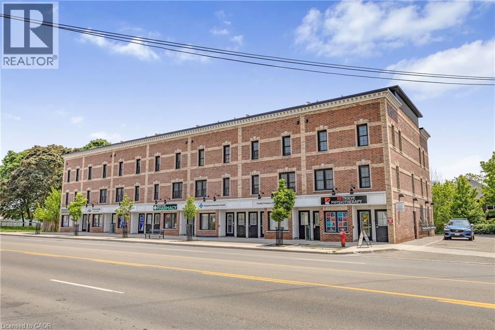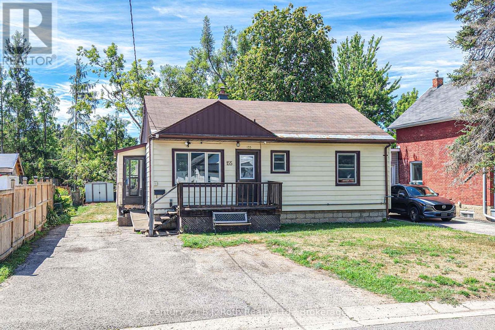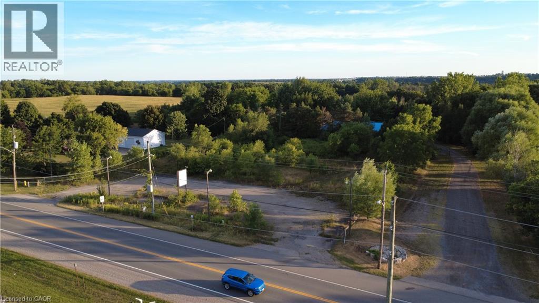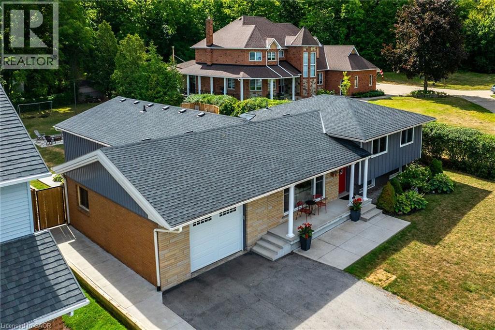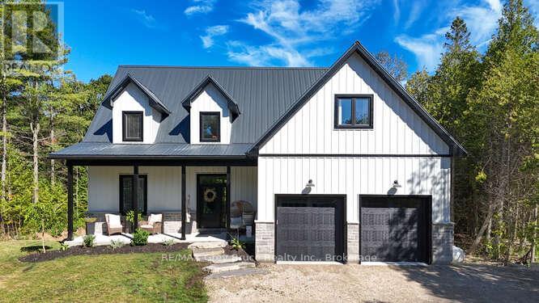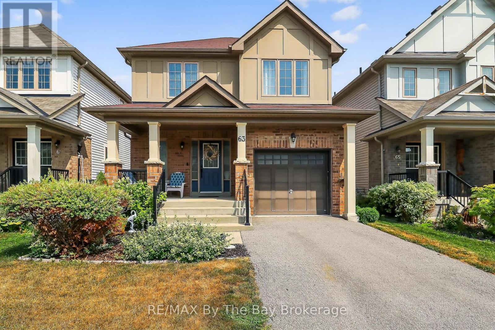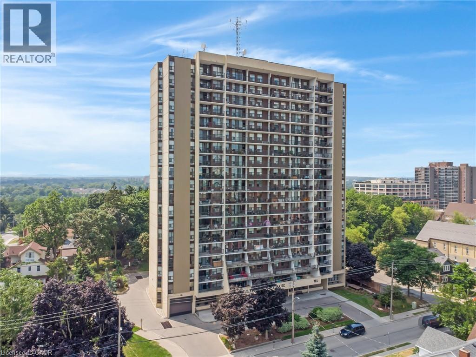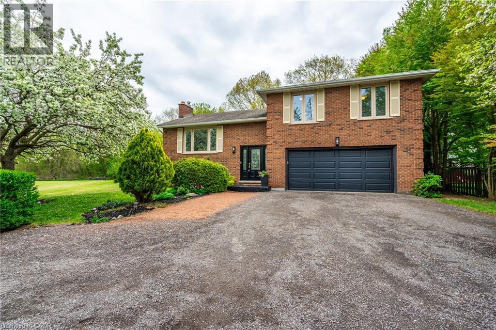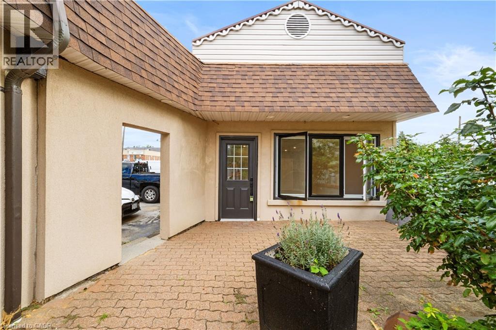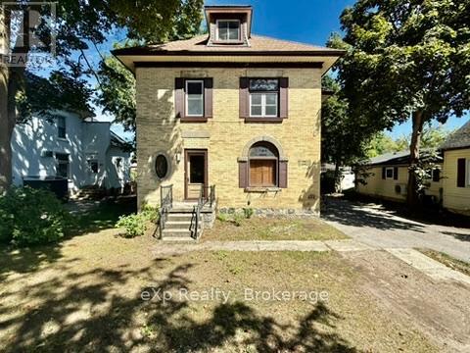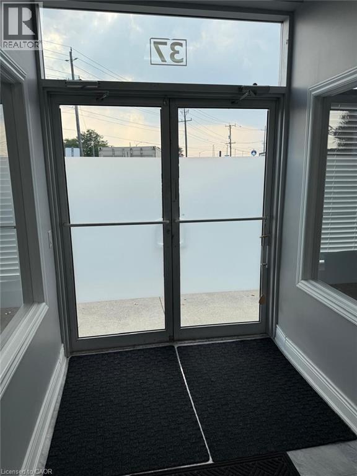74 Joshua Street
Kitchener, Ontario
LOCATION: Welcome to 74 Joshua Street, this East Facing home is nestled in the sought-after Country Hills neighborhood of Kitchener. This beautiful 3+1 Bedroom, 3 Bathroom detached home is top to bottom updated and move in ready for you. The main floor is featured with Ceramic Tiles in the foyer & kitchen and newly installed great quality laminate on the Living/Dining area. Fresh painting, window glasses & window coverings throughout the home was updated recently. The second level is fully updated with new laminate flooring & painting, the Master bedroom is featured with a walk -in closet and direct access to the full bathroom, along with other two good sized bedrooms. The Basement is fully finished with a bedroom and a full bathroom suitable for an extended family use. Updates:- Air Conditioner (2018), Furnace (2018), Tankless Water Heater Owned (2024), Roof (2021), Window Glass (2025), Blinds (2024), Upper Level Flooring throughout (2025), Painting throughout (2025), Fridge (2024), Stove (2024), Washer (2022), Dryer (2022), Shed in the Backyard (2023), Smart Thermostat (2024). Book your showing today... (id:37788)
Realty Executives Edge Inc.
1940 Ironstone Drive Unit# 407
Burlington, Ontario
Welcome to your urban oasis in the sky! This beautifully designed 1+1 bedroom, 2-bathroom condo offers 690 sq. ft. of stylish living space with soaring high ceilings, elegant stone countertops, in-suite laundry, and a bright open-concept layout. The spacious primary bedroom is a true retreat, featuring double closets and a private ensuite. Step out onto your oversized balcony to enjoy a meal al fresco or sip your morning coffee while taking in the city views. Indulge in luxury amenities including a state-of-the-art gym, yoga studio, elegant party room, and a rooftop terrace with BBQs. With concierge service and an unbeatable walk score, you're steps from dining, shopping, and transit - this is city living at its finest! (id:37788)
Keller Williams Edge Realty
288 Glover Road Unit# 52
Stoney Creek, Ontario
Welcome to this beautifully designed 3-storey corner lot townhouse that lives like a semi, offering 1,730 sq. ft. of stylish, sun-filled living space. Built in 2019, this rare end unit offers extra windows and abundant natural light, showcasing the open-concept main floor with 9-foot ceilings, a spacious living and dining area, and a large eat-in kitchen. The kitchen is equipped with high-end stainless steel appliances, quartz countertops, and custom cabinetry surrounding a charming window seat bench—perfect for cozy meals. From here, enjoy an unresistable view of the Niagara Escarpment, bringing nature’s beauty right into your home. Upstairs, you will find three generously sized bedrooms, including a luxurious primary suite with a walk-in closet and private ensuite. Two additional bedrooms provide flexibility for family, guests, or a home office, complemented by convenient bedroom-level laundry and a full bathroom. The ground floor offers a versatile bonus space, ideal as a family room, office, or optional 4th bedroom. Outdoor living is yours to enjoy with both a backyard and a balcony featuring scenic escarpment views. Located in a family-friendly neighborhood close to schools, shopping, parks, and highway access, this home also offers low-maintenance living with fees of just $276/month for exterior upkeep. This is a rare corner-unit opportunity that combines comfort, function, natural light, and breathtaking escarpment views—all in a prime location. (id:37788)
Royal LePage Macro Realty
212 The Lions Gate
Waterloo, Ontario
Welcome to 212 The Lion’s Gate! Pride of ownership is evident in this custom-built, open-concept bungalow with a fully finished walkout basement. Perfectly situated in a quiet, family-friendly neighborhood within walking distance of the University of Waterloo, this home blends thoughtful design with everyday comfort. The main floor features a bright living room with a cozy gas fireplace, a formal dining room, and a spacious kitchen with quartz countertops, abundant cabinetry, and elegant hardwood flooring. Large windows overlook the private, landscaped backyard with a multi-level deck surrounded by mature trees. The primary suite includes a walk-in closet and a spa-like ensuite with whirlpool tub and separate shower. An additional bedroom (currently used as a den with built-ins), a 4-piece bath, and a convenient laundry/mudroom with garage access complete this level. The walkout basement offers incredible versatility with a generous recreation room featuring a gas fireplace and custom cabinetry, full size windows and direct access to the backyard fill this area with natural light. Two large additional bedrooms, a large multi-purpose room ideal for a gym, office, or craft space, a 4-piece bath and ample storage room and utility rooms complete this space. Close to top schools, shopping, major highways, and just minutes from both universities, this home delivers space, style, and an unbeatable location. (id:37788)
Red And White Realty Inc.
50 Mary Street N
Central Huron (Clinton), Ontario
Where Charm and function meet. This 1 1/2 story home is discreetly hidden behind a fabulous full mature tree giving it a hint of mystery along with maximum privacy. Large deep windows bring in the sunny natural light. The main floor boasts a laundry/mud room that you enter from the oversized carport - step into the main hall and off to the left is the main floor primary bedroom, across the hall is the bathroom, from there you enter the kitchen with its U-shaped functionality being in the center of both the dining room & Livingroom with access and a clear view to both. The Upper level contain a large foyer at the top of the stairs and 2 large bedrooms with spacious closets. The fenced yard is nothing short of amazing! Large with mature planting and trees gives privacy and lots of space to relax and/or entertain. Don't hesitate, come an view your future abode! (id:37788)
K.j. Talbot Realty Incorporated
17 Young's Creek Road
Port Ryerse, Ontario
Introducing 17 Young's Creek Road, a beautiful 19th-century character home in the quaint village of Port Ryerse on a spacious double-sized lot, just steps to Lake Erie. Built in 1820, this 3 bedroom, 1 bathroom Two-Storey, blends timeless appeal with thoughtful updates. Highlights to note include original hardwood floors and mouldings, a sun-filled covered porch, a gas fireplace/stove in the living room, a traditional dining room and quartz countertops in the kitchen. Set on 0.32 of an acre, the property offers a peaceful and serene setting with no direct street-facing neighbours and a private, tree-filled backdrop. This rare find provides historic charm and a tranquil setting, only an 8 minute walk to the water. Click on the links to view the video and virtual tour, then call to book your private showing! (id:37788)
RE/MAX Erie Shores Realty Inc. Brokerage
175 Warner Bay Road
Northern Bruce Peninsula, Ontario
Welcome Home to 175 Warner Bay Road in Northern Bruce Peninsula. This quaint 2 storey , year round home is located in a much sought after area just a few minutes drive into the Village and Harbour of Tobermory. Drive down your private lane to the house which is set back from the road for privacy. Surrounded by both treed space and open yard as well as perennial gardens you truly appreciate the privacy and comfort of this property. Enter the foyer and walk up to an open concept living room and dining area basking in natural light . In between the dining room and kitchen Is your entrance to a raised 12 x 20 foot deck for summer dining and appreciating nature right outside your door. Enjoy outdoor bonfires in your fire pit and star gaze at night in this Dark Skies community. If entertaining and cooking is what you enjoy this well appointed open kitchen with breakfast bar and stainless steel appliances is for you . The two spacious bedrooms are located on the main floor next to a full bathroom but there is plenty of room downstairs in the partially finished basement to create more guest bedroom space or enjoy another quiet sitting area. Envision your perfect Family Room here . Off the basement recreation area is a large pantry and storage in one room and a well organized laundry / utility room in the space beside it . . For the garage or workshop enthusiast revel in the 12 x 22 Rocket Steel Quanset Style structure . The sky is the limit for Its usage and sturdy indestructible foundation ( Manufactures specs and manuals available ) . Whether you are looking to make a move to The Bruce Peninsula, have a cottage for the family or retire up North this Is a must see property and priced to sell Book your showing today . (id:37788)
Shanahan Realty Inc.
759 Palmateer Drive
Kincardine, Ontario
Everything you need, nothing you don't - that's 759 Palmateer Drive, a well-kept side split in one of Kincardine's most family-friendly neighbourhoods. The upper level features three comfortable bedrooms and a full 4 piece bathroom, creating a private space for the whole family to unwind. On the main floor, you'll find a bright living room and functional kitchen that keep the heart of the home connected. The lower level adds even more living space with a full-sized rec room, an additional bedroom, a second bathroom with laundry, and access to a huge crawl space for all your storage needs. Step outside to enjoy the detached garage -- perfect for parking, storage, or even a workshop -- and a fully fenced spacious backyard thats ideal for kids and pets. Recent updates include a new owned water heater and an efficient electric heat pump for year-round comfort. Close to schools, groceries, and just 5 minutes from the beach, this affordable home truly checks all the boxes. Have a look for yourself, book your showing today! (id:37788)
Royal LePage Exchange Realty Co.
308 - 24 Ontario Street
Bracebridge (Macaulay), Ontario
Welcome to Drumkerry by the Falls, where everyday life is framed by the beauty of Muskoka and the ease of in-town living. Perfectly positioned in the heart of Bracebridge, this condominium residence captures an enviable setting overlooking the historic Muskoka Falls, while placing you steps from restaurants, shopping, and the scenic Muskoka River. This spacious three-bedroom suite has been thoughtfully designed to combine comfort, convenience, and style. The open-concept layout invites natural light throughout, with a bright kitchen offering generous counter space, bar seating, and ample cabinetry for storage. The living and dining areas flow seamlessly to a private covered balcony, to relax and take in the ever-changing view of the falls. The primary bedroom features a walk-in closet and a private 3-piece ensuite, while two additional bedrooms are complimented by a 4-piece family bathroom. Whether hosting guests, working from home, or creating a hobby space, this unit adapts easily to your lifestyle. Practical details make daily living effortless. Freshly painted and move-in ready, the suite includes in-suite laundry, a private storage locker, and heated underground parking for year-round comfort. Guests will appreciate the abundance of visitor parking, while residents enjoy the security of a well-maintained building with mail delivery to the lobby. From leisurely strolls to downtown amenities, to peaceful evenings listening to the falls from your balcony, this offers the best of Muskoka living with none of the upkeep. (id:37788)
Royal LePage Lakes Of Muskoka Realty
1043 Queen Street
Howick, Ontario
Welcome to your private rural oasis! This spacious 4+ bedroom, 2 bath home sits on a secluded 2.5-acre property along the peaceful Maitland River. Perfect as a family home, getaway retreat, or Airbnb investment, this hidden gem offers room for everyone and a setting that invites relaxation and exploration for years to come.Entertain or unwind on the expansive, professionally designed patio, complete with armour stone accents, a bar, gazebo, and a 3-year-new hot tuball overlooking panoramic river views. Two large sliding glass doors connect the patio to a bright rec room with vaulted ceilings and endless natural light. Designed for versatility the home features two laundry rooms, multiple entrances & mud rooms, three bedrooms & a 4 pc bath in the south wing, and a luxurious primary suite with walk-in closet, spa like ensuite, den & 2 pc bath in the north wing. The centrally located kitchen, family room and living room ties everything together, making multigenerational living a breeze.The attached four-car heated garage with water and truss core interior, a basement toy garage, and a detached workshop provide ample space for vehicles, storage, and projects. Whether you're seeking a private retreat, a place to host family and friends, or a forever home to grow into, this property truly has it all. A must-see to appreciate the endless features and stunning surroundings! Call Your REALTOR Today To View Your New Home at 1043 Queen St, Wroxeter. (id:37788)
Royal LePage Heartland Realty
63 Truesdale Crescent
Guelph (Kortright West), Ontario
Welcome to beautiful 63 Truesdale, a phenomenal modern bungaloft in one of Guelph's premier family neighbourhoods. Set upon a lovely, wide lot; there is so much to appreciate about this home from the moment you first arrive. You're greeted inside by an open foyer with soaring ceilings, inviting you further into a main level that's adorned with hardwood & ceramic flooring throughout its charming living spaces. A main floor master bedroom offers his & hers closets, alongside a 4 piece ensuite bath with a separate shower, tub & double vanity. Upstairs, your multi-functional loft is a great home office, or living space for kids & company alike. With 2 additional bedrooms upstairs, sharing their own full bathroom, this home offers an abundance of space to host, or use to meet the need for space that comes with a growing family. Downstairs, a newly refinished basement features a bright & welcoming rec room, with another bedroom and full bathroom! Out back, this private rear yard is a serene getaway, with an outstanding deck and hot tub- with just enough grass to give you options, without tying up your Sunday afternoons. If there are kids in the picture, then you already know this home sits among the best school districts in the city. And with tons of high-value updates this year, including new windows, window coverings, range & microwave; plus a host of other modern mechanicals, this turnkey home is the perfect spot to drop your furniture and get straight to living. (id:37788)
Planet Realty Inc
55 William Dunlop Street Street
Kitchener, Ontario
Spacious 4 bed, 3 bath detached home for lease in the highly sought-after Huron Park neighborhood! Perfect for families, this home offers a bright and functional layout with generous living space, modern finishes, and a welcoming atmosphere. Located in a vibrant community close to Longo’s, coffee shops, banks, and top-rated schools, it provides both convenience and comfort. Enjoy living in a safe, family-friendly neighborhood with parks and trails nearby—an ideal place to call home! (id:37788)
Exp Realty
671 21st A Avenue
Hanover, Ontario
Turn key ready to move in, describes this home perfectly. Do nothing but enjoy this wonderful Hanover Home located in a quiet neighbourhood close to schools, shopping, places of worship and the Hanover walking trails. This well maintained Home boasts 3 plus 2 bedrooms, 2 bathrooms ( main bathroom has been upgraded 2011), Hardwood floors on main level ( except bathroom ), Beautiful custom cherry kitchen with eat on island, Gas fireplace and gas furnace replaced in 2015, Large deck covers across rear of house, updated window and doors, concrete driveway, Large rec room, 22' by 13'2" garage with insulated door with opener, beautifully done professional landscaping and much more. You have to see this Home. Shows "AAAA". (id:37788)
Peak Edge Realty Ltd.
211 - 2555 3rd. Avenue West Avenue N
Owen Sound, Ontario
This is a very high quality waterfront corner unit. (id:37788)
Royal LePage Rcr Realty
24 Market Street
Arran-Elderslie, Ontario
Welcome to 24 Market Street! Set on a quiet street in the heart of Tara, this beautifully updated home is the perfect opportunity for first-time buyers. The entire interior was taken down to the studs in 2020, giving you the peace of mind of new electrical, plumbing, and modern finishes throughout. Spray foam insulation in the upper level and a natural gas furnace keep the home efficient and comfortable, while a brand new central air system (2025) ensures youll stay cool in the summer months. The attached garage with a workshop area provides great space for storage or hobbies, and the fully fenced backyard offers a safe, private spot for kids, pets, or entertaining. Tara is a welcoming community with a small-town feel, yet close to larger centres for convenience. Whether youre just starting out or looking to put down roots in a family-friendly neighbourhood, 24 Market Street is move-in ready and waiting for you. (id:37788)
Sutton-Huron Shores Realty Inc.
10 Eldale Road
Elmira, Ontario
COUNTRY LUXURY! Welcome to 10 Eldale Road, a home abundantly offering 7 Beds, 6 Baths, 3 Kitchens, 15 Car Parking & a 1788 sqft All-Season Outbuilding. Located on a quiet dead-end street 3 mins from charming Downtown Elmira, as you approach the property you will be impressed by the all-brick construction, new metal roof (2023), new garage doors (2024), new eaves and soffits (2023), and significant recent investment into hardscaping and landscaping (2024 Earthscape). Heading inside, the home lavishly offers 5600+ sqft of finished living space, including a 2 bed in-law suite complete with separate laundry. The property's main level provides a sense of calm with 9' ceilings, bright newer windows (2016), a home office, and great room with soaring 18' ceilings and fireplace. The timeless chef's kitchen features solid wood cabinetry and a 10' island. Heading up the stunning central staircase you will find 4 additional good-sized bedrooms, two featuring their own ensuite baths in addition to a third 4-pc bath. The West-facing spacious primary bedroom offers views of peaceful fields and sunsets. Outside, the property's fully fenced 0.54 Acre lot deserves its own mention, featuring extensive interlock hardscaping, gas lines for firepit and BBQ, a 2-storey auxiliary building with 3 garage doors, hydro, plumbing and natural gas heating, and a refreshing 17 EX Aqua Sport Swim Spa (2024 Waterscape Hot Tubs & Pools). Additional features of this home include a 24kW full home generator (2024), owned tankless water heater (2023), new AC and furnace (2022), new water softener, iron filter, pressure tank, waterlines and sump pump (2023), Lutron Smart Lights (2024), Zero Gravity blinds (2024), security cameras & intercom (2023 JR Security), upgraded insulation (2023), and fresh paint throughout (2024). Finally, this location cannot be beat: a leisurely 5 min walk to Elmira Golf Club, a great school district, and a short drive to all amenities. Don’t miss the virtual tour & video! (id:37788)
RE/MAX Twin City Realty Inc.
782-3 Katrina Street
Wasaga Beach, Ontario
To Be Built - Welcome to Brightside in the River's Edge community. This 'Thrill' floor plan offers 1,688 sq ft with 3 bedrooms, 2.5 bathrooms and an open concept main floor with a 11'x18' living room. Upstairs, the primary bedroom includes a walk-in closet and 5pc ensuite. Laundry is continently located on the second floor, as well as the second and third bedrooms and 4pc bathroom. Sod and a paved driveway is included. (id:37788)
RE/MAX By The Bay Brokerage
783-2 Katrina Street
Wasaga Beach, Ontario
To Be Built - Affordable living in the Brightside at River's Edge community. The 'Cheer' townhouse provides 3 bedrooms and 1.5 bathrooms with 1,545 sq ft. As you step inside the home, there is a spacious foyer with a double door closet and 2pc bathroom. The main living area is open concept with plenty of kitchen counter space and a large island with a breakfast bar. Upstairs, you'll find 3 spacious bedrooms and a 4pc bathroom. the primary bedroom 19'X12' has a large walk-in closet and access directly to the bathroom. Laundry is located in the basement. Sod and a paved driveway is included. (id:37788)
RE/MAX By The Bay Brokerage
88 Rand Street
Stoney Creek, Ontario
Welcome to 88 Rand Street. This spacious 2-storey home offers over 2,200 sq. ft. of beautifully finished living space, perfectly designed for family living and entertaining. The bright open-concept main floor features hardwood floors, a stylish kitchen with quartz countertops, stainless steel appliances, a walk-in pantry, and a seamless flow into the living and dining areas. Upstairs, you’ll find 4 generous bedrooms, including a sunlit primary suite, plus a modern 4-piece bathroom. The fully finished basement adds even more versatility — complete with a rec room (or extra bedroom), a built-in bar, and a full 3-piece bathroom. Step outside to your private, fully fenced backyard retreat, complete with deck, patio, and mature trees. A detached double garage with 100-amp service provides the perfect space for a workshop, home gym, or hobby area. While the home could benefit from new windows, its unbeatable location more than makes up for it. Located within walking distance to schools, Valley Park, transit, and everyday amenities, this home blends comfort and convenience in a sought-after neighborhood. Don’t miss your chance to make 88 Rand Street your new address — schedule your private showing today! (id:37788)
Exp Realty
107 Bagot Street Unit# 605
Guelph, Ontario
Welcome home to unit 605 at 107 Bagot Street! This inviting 1-bedroom, 1-bathroom unit is a fantastic opportunity for first-time buyers, students, or investors. Ideally located just 5 minutes from Downtown Guelph and the Hanlon Parkway, with the University of Guelph only 7 minutes away. Enjoy the convenience of in-suite laundry, two parking spaces, and an owned locker. Move-in ready and waiting for its next owner - don’t miss out on this great space! (id:37788)
RE/MAX Twin City Realty Inc.
67 Gehrkes Golden Glade Road
Parry Sound Remote Area (Port Loring), Ontario
Executive Waterfront Home on Wilson Lake Port Loring. This exceptional executive home offers the perfect blend of luxury, comfort, and convenience. Ideally situated close to town, its well-suited for year-round living or as a four-season cottage retreat. Enjoy 230 feet of pristine waterfront on Wilson Lake with a 65' x 6' aluminum dock and ramp, nestled within the serene Unorganized Township of Wilson. The quality-built 3-bedroom home features bright, open living spaces and premium finishes throughout. Step outside to a spacious deck overlooking the lake, or retreat to the insulated 14' octagonal gazebo, a cozy and heated getaway nook. The property also boasts a 46'x30' insulated garage with gym space, an additional 14'x30' carport, and multiple outbuildings including a dock shed, storage building, and a 36'x16' boat storage facility. The home is equipped with 200-amp hydro service plus an additional panel with GenerLink connection for peace of mind during outages. Sitting on a 6.8-acre lot, the property offers both privacy and convenience, located within walking distance to the amenities of Port Loring. Inside, many furnishings remain, along with high-end appliances, including: KitchenAid 26 cu. ft. refrigerator, KitchenAid induction cooktop with dual ovens (one convection), KitchenAid dishwasher, Sharp microwave, Magic Chef wine fridge, Maytag stackable washer & dryer, 65" LG OLED television. This move-in ready home combines upscale living with lakeside charm, and a flexible closing is available. Don't miss this rare opportunity to own a stunning waterfront property on Wilson Lake, part of the Pickerel River system offering 65km of boating. Other features as shown in photos include :a boat, motor, trailer, ATV, Massey tractor, snowblower, 2 generators, flat back aluminum canoe and electric motor, pedal boat, kayak(s). Don't forget to ask about the details of owning in an Unorganized Township. (id:37788)
RE/MAX Parry Sound Muskoka Realty Ltd
159 Grand River Boulevard
Kitchener, Ontario
Discover the charm of 159 Grand River, a beautifully maintained side split lovingly cared for by the same owners for nearly 20 years. Offering over 2,200 sq. ft. of finished living space, this home features 3 bedrooms upstairs, a 4th in the finished basement, and 3 full bathrooms—ideal for families or those who love to entertain. The modern kitchen, hardwood floors, California shutters, and a cozy gas fireplace set the tone for warm gatherings, while multiple living areas provide flexibility for today’s lifestyle. Major updates bring peace of mind, including a roof (2018), furnace (2017), AC (2018), washer/dryer (2025), and new garage doors and patio door (2025). Outside, the impressive corner lot with 100+ feet of frontage offers striking curb appeal and a private retreat complete with multiple seating areas, a cedar gazebo, and a hot tub. Perfectly positioned within walking distance to the Grand River and close to parks, trails, Chicopee Ski Hill, schools, shopping, Hwy 401, and Sportsworld, this property delivers the perfect balance of everyday convenience and year-round adventure. Connect with your Realtor today! (id:37788)
Housesigma Inc.
17 Old Pine Trail Unit# 150
St. Catharines, Ontario
Stunningly renovated 3-bedroom, 1-bathroom two-storey condo townhome in St. Catharines’ desirable Carlton neighbourhood. Tucked away at the back of a quiet, family-friendly complex, this home offers added privacy, a fully fenced backyard, and a stylish, move-in ready interior. Features a bright, open-concept main floor with new vinyl plank flooring throughout, large principal rooms, and a custom kitchen with modern cabinetry, stainless steel appliances, quartz countertops, and a breakfast island. Sliding patio doors lead to a private yard with patio, green space, and a shed—perfect for relaxing or entertaining. Upstairs includes 3 spacious bedrooms with contemporary finishes and a renovated 4-piece bathroom. The partially finished basement adds flexible space for a rec room, home office, playroom, additional bedroom or gym. Freshly painted throughout, move-in ready and located near parks, schools, shopping, and transit—this home offers the benefits of condo living without compromising on space or lifestyle. (id:37788)
RE/MAX Escarpment Realty Inc.
554014 Road 55
Grey Highlands, Ontario
Looking for a place where your family can live the farm lifestyle on a manageable scale? This 10-acre property is set up for exactly that. With a mix of hayfield, pasture, and a small bush, its a great spot if you've been dreaming about raising animals, starting a market garden, or building a small-scale agricultural business. Picture your kids helping with chores, collecting eggs, or exploring trails while you enjoy the satisfaction of producing your own food. The land is ready to work for you, with about 4.5 acres of hayfield, 2 acres of pasture, and a 1-acre bush with a trail for walking or riding. A smaller barn and drive shed are already in place, so whether its horses, goats, chickens, pigs, or cows, you've got the basics covered. And if you've been boarding animals, this is your chance to bring them home. The 2+1 bedroom bungalow is easy to settle into. The main floor is open-concept and updated with a stone-countertop kitchen and modern three-piece bath. Downstairs offers a rec room, laundry, and a third bedroom, plus a propane fireplace to keep things cozy in winter and a handy walk-up side entrance for quick access to the outdoors. When the chores are done, head up the hill to the campfire area complete with hydro and a tiki bar, the perfect spot to relax and connect with family and friends. With two road frontages, nice landscaping, and a location that offers both views and practicality, this is a property that makes hobby farming not just possible, but enjoyable. Excellent location just 20 minute stop Collingwood and 25 minute to Shelburne. (id:37788)
RE/MAX Summit Group Realty Brokerage
485 Concession 5 Road E
Waterdown, Ontario
Luxury, comfort & country living! 91.6-acre estate offers rolling farmland, dense woodlands & tranquil pond. Fully renovated 2.5-storey, 6 bed, 6 bath home w/ attached 2 bed 2 bath guest house was remodelled by Neven Custom Homes in 2022/23, featuring $2M in premium renovations. DaVinci composite shake roof, custom windows, new doors, spacious living areas & elegant details throughout. Grand wrap-around veranda & glass-railed deck. Gourmet kitchen w/ 2 expansive islands, ample storage & luxury appliances. Separate prep kitchen. Open-concept design leads to dining room, breakfast area & grand great room w/ 20’8” ceilings, stone fireplace & sliding doors to large deck. Main floor also includes powder room, laundry, mudroom, 3pc bath & 4-car garage. Upstairs, primary suite features timber frame accents & luxurious 5pc ensuite, while 2 additional bedrooms share a beautifully designed 4pc bath. Half-storey above offers bonus room, ideal for a studio or bedroom, along w/ a den. Lower level is perfect for extended family, w/ recroom, full kitchen, bedroom, bath & walkout to backyard. Attached guest house includes spacious kitchen, high-end appliances, separate laundry, walkout deck & open living/dining areas w/ panoramic views. Main-floor bedroom w/ walk-in closet & Jack-&-Jill ensuite. Additional features: 2010 outdoor tarp building, over 800 evergreen trees, forested area, 2 septic systems & 2 geothermal systems. Located near amenities, offers rare opportunity for luxurious lifestyle w/ endless possibilities. (id:37788)
RE/MAX Escarpment Realty Inc.
760 Lakeshore Road E Unit# 206
Mississauga, Ontario
Exquisitely designed by renowned designer Regina Sturrock, this sophisticated 1,241 sq ft residence is nestled in Mississauga's highly coveted Lakeview community—just moments from the tranquil shores of Lake Ontario. Offering 2 bedrooms, 1.5 bathrooms, and a private 1-car garage, this elegant home also boasts a generous 15' x 19' terrace—perfect for alfresco entertaining or quiet relaxation. The thoughtfully curated open-concept floor plan seamlessly combines form and function, anchored by a striking custom kitchen featuring a blend of high-gloss and satin cabinetry, quartz countertops, and a fantastic peninsula artfully dressed in matte-finished quartz. Located in a vibrant and evolving neighbourhood, Lakeview is celebrated for its scenic waterfront trails, revitalized parks, and proximity to the upcoming Lakeview Village. Enjoy access to beautiful green spaces like Marie Curtis Park & Douglas Kennedy Park, the nearby Toronto Golf Club, trendy cafés, and convenient commuter routes including the QEW and Long Branch GO. This is elevated urban living with a connection to nature and a strong sense of community. (id:37788)
RE/MAX Escarpment Realty Inc.
4 Glenhill Place
Guelph (General Hospital), Ontario
One of Guelph's hidden gems! A magical private oasis on an exclusive cul de sac in the heart of Guelph. Two beautiful residences on a third of an acre. A better location or better neighbours you will not find. Pick an apple, gather eggs for your breakfast and flowers for your table. Then take a stroll to the shops and all of the nearby amenities. Walking score is 10+++. You don't need a vehicle to live here but if you have need of one there is parking for seven. Towering trees keep the house and gardens cool and protected. The gardens have been curated specifically for complete privacy and beautiful views out of every window. The 3000 square foot bungalow is comprised of two welcoming, separately metered units that share a central foyer. A 3 bedroom 3 bath + office, and a 1 bed 1 bath multi level apartment , each with it's own separate entrance, laundry, storage, decks and gardens. All above ground! The house was built for extended family and is also ideal for income generation and could be converted to a tri-plex. The comment the owners hear from guests most often - "I feel like I'm at a cottage"...but this cottage is steps from everything. Most people on this street reside here for life. Take a stroll down the winding road and speak with some of the neighbours and you'll find out why Glenhill is a special Place! The perfect sanctuary!! (id:37788)
Realty Executives Plus Ltd
155 Dunedin Street
Orillia, Ontario
Looking for a great starter home or investment property? This neat and tidy 3-bedroom bungalow is situated on a partially fenced 50 x 120 lot in a convenient central location. Offering almost 900 sq. ft. of living space, the main floor features a bright living room with walkout to the front deck, an eat-in kitchen with access to the mudroom, three comfortable bedrooms, and a 4-piece bath. All appliances are includedfridge, stove, dishwasher, washer, and dryermaking this a move-in ready opportunity.The lower level offers additional living space with a partially finished family room, while the forced-air gas furnace ensures year-round comfort. Outside, enjoy a spacious yard with room for gardens, play, or relaxation.Perfectly located within walking distance to McKinnell Square Park, where the kids can play or you can enjoy a ball game. Its also close to the hospital, downtown shops and dining, and the recreation centre, with easy access to transit and amenities.This property is an excellent choice for first-time buyers, downsizers, or investors seeking a solid opportunity in the heart of the city. (id:37788)
Century 21 B.j. Roth Realty Ltd.
580 Beaver Creek Road Unit# 32
Waterloo, Ontario
WELCOME HOME to this absolutely charming, sun drenched open concept, 2 bedroom home located in the sought after Green Acres Community. This beautiful community offers a 10 month seasonal accommodation. It is perfect for the first time home buyers saving up for their first home or the Snowbirds looking to jet away in the months of January/February. This bright and welcoming unit is absolutely MOVE-IN-READY and waiting for its next new owners to enjoy this oasis with little maintenance upkeep. The windows surrounding the dining room, makes it very inviting for Hosting family celebrations through out the year. The kitchen offers tons of cupboard space with white cabinetry and light through out. The cozy living room with propane fireplace is the perfect place to cuddle up and read a book or watch a movie! The large primary bedroom at the back offers the privacy that you desire. The other bedroom is a fantastic size. The updated 3 pc bath allows you to decompress after a long day. The sun room area can be used as an additional sitting area, or storage as a mud room. This unit offers an newer furnace (2023). There is ample parking for 2 vehicles and a generously sized side yard where you can enjoy your summer and fall nights sitting by the fire or lounge under the gazebo drinking your morning coffee and enjoy the morning sun. There is also a large garden shed for all your additional storage needs. This terrific starter home is located close to the city in a beautiful, friendly park that is a clean, well maintained, and well managed that offers 10 months of enjoyment. It includes a pool, hot tub, recreational hall, picnic areas, playground, mini golf and many fun activities & events to enjoy throughout the seasons. Located just minutes to St. Jacob's Farmer's Market, North Waterloo and all the amenities it has to offer just a short drive away. (id:37788)
RE/MAX Twin City Realty Inc.
40 Paris Road
Paris, Ontario
Premium Commercial Land Lease Opportunity in Paris, Ontario – 40 Paris Road. Seize the chance to establish your business in one of the most strategically located areas of Paris, Ontario. This 1.26-acre parcel of commercial land offers approximately 200 feet of prominent frontage on a busy roadway, ensuring maximum visibility and exposure to constant vehicle traffic. Zoned C3, the Shopping Centre Commercial designation in Brant County, allows for a versatile range of uses including retail stores, service establishments, offices, restaurants, cafés, financial institutions, medical clinics, pharmacies, personal services, supermarkets, department stores, fitness centers, entertainment venues such as cinemas, and related accessory structures. This location is ideal for businesses seeking high visibility and accessibility in a thriving community. Its strategic position on a major thoroughfare means your business will benefit from significant vehicle flow, making it an excellent choice for retail outlets, offices, or mixed-use developments that rely on visibility and convenience. With easy access from main roads and potential for ample parking, the site is designed to support high customer and employee flow, attracting a broad customer base. Surrounded by a vibrant mix of local businesses, residential neighborhoods, and natural attractions, this area continues to grow, attracting new residents and visitors. This makes it a prime location to increase your brand visibility, generate sales, and build a strong community presence. Whether leasing for a retail store, office, or service business, or developing a multi-use facility, this site offers the perfect foundation for your next venture. Take advantage of this exceptional opportunity to position your business in a dynamic, accessible, and highly visible setting in Paris. (id:37788)
RE/MAX Twin City Realty Inc.
142 Mcneilly Road
Stoney Creek, Ontario
Beautifully updated and spacious Split-Level home located in one of the most desirable locations in Stoney Creek (Winona) tucked away under the escarpment. Updates Galore in this spectacular property boasting over 3,000 sqft of finished living space. Set on a 75 X 200-foot lot. Enjoy the summer fun and summer gatherings with your above ground pool and the taste of fresh pizza in your very own pizza oven. All in the privacy of your fenced yard. This home is perfect for the entertaining enthusiast. The main floor addition completed in 2016 features over 850 sqft of kitchen and dining room alone with outstanding cathedral ceilings w/skylights, built-in appliances, coffee station with bar sink and granite counters. The walk-in pantry is a definite plus along with the mudroom leading to the garage and the side yard. The main floor great room is also perfect for those large family gatherings. The Upper Floor features three generous size bedrooms with a 4-Piece bath & dual linen closets. The lower level is a perfect adult retreat with master suite and ensuite bath w/ bidet, dual vanity and walk-in shower (with rain head) and a beautifully organized walk-in closet. The basement level below the addition is a perfect teen retreat with an office/walk-in closet and massive rec room with still enough room for a bed if desired. Many updates include pot lights throughout, vinyl flooring, Generac natural gas Generator, shingles, windows, freshly painted and the list goes on and on. Close to nature trails, the QEW, power centers, shopping & dinning, schools, parks and churches. (id:37788)
RE/MAX Escarpment Realty Inc.
24 Phillips Place
South Bruce Peninsula, Ontario
24 Phillips Place, Oliphant Energy-Smart Living on the Bruce PeninsulaDiscover a smarter way to live in this newly custom built home constructed with Insulated Concrete Form (ICF) construction--delivering durability, fire resistance, soundproofing & year-round energy savings. Lower utility costs, reduced maintenance, and a quieter, more comfortable home make this a true long-term win. Enter from the covered porch into a spacious foyer that opens to the great room with soaring 18-foot ceilings, fireplace & walkout to the upper deck overlooking the treed lot. The kitchen w/large island, quartz counters & custom cabinetry--is ideal for cooking & entertaining, while a separate dining room is perfect for family gatherings. The main-level primary suite offers a walk-through closet & spa-inspired ensuite w/soaker tub & shower. Off the kitchen, a mudroom connects to the garage, w/pantry storage & laundry room, plus a 2pc bath off the foyer. 9-foot ceilings & 8-foot doors throughout add a custom feel. UPSTRAIRS: 2 bedrooms w/walk-in closets sit at either end of a hallway open to the living room below, creating an airy, architectural touch. A 4pc bath & family room w/propane fireplace above the garage complete this level. DOWNSTAIRS: A sliding barn door in the living room leads to the full walk-out basement w/in-floor heating. This huge space is divided into a family room & games area w/direct yard access, plus a sewing room, potential bedroom, utility room, 2pc bath & cold storage cellar--offering flexibility for hobbies, guests or multi-generational living.Oliphant is more than a location--its a lifestyle. Famous for sunsets, sandy shoreline & relaxed pace, its the perfect spot to raise a family or enjoy a low-stress retirement while keeping costs low thanks to the ICF advantage.This isn't just a home--it's an investment in comfort, security & financial peace of mind. (id:37788)
RE/MAX Grey Bruce Realty Inc.
207 - 11c Salt Dock Road
Parry Sound, Ontario
Spacious 2 bedroom condo with Georgian Bay views. Welcome to unit 207 at 11 Salt Dock Road - a beautifully designed 3-bedroom, 2-bathroom condo offering a comfortable blend of style and convenience. Enjoy your morning coffee or evening sunsets from the covered porch overlooking the sparkling waters of Georgian Bay. This bright open-concept home features a modern kitchen, generous living space and large windows to let in natural light. The building offers underground parking, elevator access and is ideally located near walking tails, parks and shoreline pathways - perfect for those who love the outdoors. Whether you're downsizing, seeking a year round home or looking for a low maintenance retreat this condo delivers both comfort and a stunning natural setting. (id:37788)
Royal LePage Team Advantage Realty
12 Bugdale Drive
Cambridge, Ontario
STYLISH FAMILY LIVING IN UPPER COUNTRY CLUB. Welcome to a beautiful Mattamy home in the sought-after Upper Country Club community, just 2 minutes to the 401. Offering over 2,400 sq. ft. of living space, this 3+1 bedroom, 3.5-bathroom home is designed with both comfort and function in mind. The carpet-free main floor features hardwood and ceramic throughout, while the bright family room opens seamlessly to the kitchen—complete with granite countertops, a breakfast bar, coffee nook, and sliding doors leading to the backyard. Step outside to a fully fenced yard with a deck, shed, hot tub, and shaded gazebo area, perfect for relaxing or entertaining. Upstairs, you’ll find 3 spacious bedrooms, including a primary suite with a walk-in closet and luxurious ensuite featuring a soaker tub and stand-up shower, along with the convenience of upper-level laundry. The finished basement adds even more living space with a 4 bedroom, 3pc bathroom, rec room area, and built-in Bluetooth speakers. Notable updates include a new vanity and toilet in the powder room, central vac, garage door opener, and glass-tiled kitchen backsplash. Located in a vibrant multicultural neighbourhood within walking distance to places of worship, schools, and everyday amenities, and surrounded by scenic parks and trails. (id:37788)
RE/MAX Twin City Faisal Susiwala Realty
63 Robertson Street
Collingwood, Ontario
Collingwood's Pretty River Estates! Fully finished home with open concept main floor with Kitchen/Living Room/Dining, new gorgeous flooring recently installed. 2 piece bathroom on main, walkout to deck and fully fenced in rear yard. Upstairs has 3 bedrooms and 2 full bathrooms, large primary bedroom with ensuite and walk-in closet. Lower level is fully finished with a family room, 2-piece bathroom and spacious laundry area, Central Air, HRV, all appliances included. Close to both High Schools and trails! Tastefully decorated and ready for a new family to call it home! (id:37788)
RE/MAX By The Bay Brokerage
81 Church Street Unit# 503
Kitchener, Ontario
Welcome to Wellington Place! This spacious 2-bedroom, 1-bathroom condo is thoughtfully designed and offers exceptional value for first-time buyers or young families. The open layout features a large living room, perfect for entertaining friends and family, in-suite laundry with storage, and a private balcony with large windows throughout for plenty of natural light. Enjoy worry-free living with a condo fee that covers all utilities (Heat, Hydro & Water). This unit also includes a locker and one underground parking spot (P3, spot 56), with extra spaces available for rent. Wellington Place is known for its outstanding amenities: an indoor heated pool, separate change rooms with sauna, a newly renovated fitness centre, and a party/games room with a pool table, kitchen, and bathrooms for hosting. Outdoors, you’ll love the newly landscaped patio area featuring a gazebo, gardens, and a dog-friendly entrance. Additional conveniences include a bicycle room with direct outdoor access and a secure, phone-linked entry system with fob access to all amenities. The location can’t be beat—walk to Downtown Kitchener, the Kitchener Market, Victoria Park, LRT, restaurants, patios, the farmers market, shops, and the Iron Horse Trail. You’re also minutes from the expressway, schools, houses of worship, and year-round events. Don’t miss out on this perfect starter home with unbeatable amenities and all-inclusive fees. Book your showing today—this one won’t last long! (id:37788)
Peak Realty Ltd.
48 Dane Street
Kitchener, Ontario
Welcome to 48 Dane St. An entertainer's dream on a quiet street, walking distance to downtown Kitchener. Well laid out floor plan with plenty of storage room, bright kitchen with eat in dining area and spacious family room. Cozy rec room and 2 pc bath in the basement. Fully finished games room/entertainment area in the detached garage! Can be converted back to a regular garage if needed for parking. Private backyard with large deck areas, plenty of shade trees and storage shed. The perfect spot for relaxing on hot summer nights and sharing a game of horseshoes with friends and neighbours. (id:37788)
Mcintyre Real Estate Services Inc.
157 Bruce Street Unit# 4
Kitchener, Ontario
** Available October 1st!** Discover this beautifully updated 2-bedroom apartment in Kitcheners desirable Rosemount neighborhood, perfectly combining comfort, style, and convenience. Situated on the second level, this bright, carpet-free home features a spacious living area filled with natural light, a modern kitchen with classic white cabinetry, an upgraded 4-piece bathroom, and generously sized bedrooms with ample storage. With shared laundry on the lower level, a dedicated parking space, and an unbeatable location close to parks, schools, shopping, dining, public transit, and major highways, this charming apartment offers everything you need for easy, modern livingyour perfect new home awaits! (id:37788)
Exp Realty
435 Winchester Drive Unit# 53
Waterloo, Ontario
This is your opportunity to live in Waterloo's most desirable executive condo community - an enclave in the heart of Waterloo, The Village in Beechwood West. Stunning 2-storey home features transom windows, 9' ceiling height, ceramic & hardwood flooring plus LED potlights throughout main and upper floors. Crown moulding in Great Room, gas fireplace and a walk-out to patio with a gas line for your BBQ. Luxurious Primary Bedroom features tray ceiling and crown moulding, hardwood flooring including custom Closet Maid walk-in closet, luxury 5 pc ensuite with corner soaker tub and separate glass enclosed walk-in shower. Beautiful Guest Bedroom with ensuite privelege and walk-in closet. Granite counters in Kitchen as well both upper Baths. Convenient 2nd floor Laundry with sink, upper floor Loft - wonderful for a quiet read or TV. Hunter-Douglas blinds throughout. It’s incredibly meticulous and comes “FULLY FURNISHED” top to bottom with designer fine furniture. New 2023 Central Air Conditioner. Gorgeous sunny southern backyard exposure. Basement workshop - hobby space with LED lighting & extra electrical outlets for all your needs. Owner has the opportunity to become an Affiliate Member of the Beechwood West Community Association offering pool/tennis facilities. Be sure to enjoy the nearby walking trails. You won't be disappointed when viewing this immaculate home - true pride of ownership! (id:37788)
RE/MAX Twin City Realty Inc.
152 Concession 7 Road E
Millgrove, Ontario
Welcome to your serene country escape! Nestled on approximately 1.7 acres, this charming and beautifully maintained home offers peace, privacy, and modern comfort. Featuring 3+1 spacious bedrooms and a newly renovated kitchen, it’s perfect for both quiet family living and entertaining. The finished basement with a separate entrance adds extra living space and flexibility—ideal for extended family or guests. Enjoy the beauty of nature from every window or relax on your peaceful property surrounded by mature trees and open space. The oversized shed/workshop provides plenty of room for storage or hobbies. Located in an incredibly quiet area, this property is ideal for anyone seeking a tranquil lifestyle with room to breathe. A true gem—move-in ready and full of country charm! (id:37788)
RE/MAX Escarpment Realty Inc.
93 Barnesdale Boulevard
Hamilton, Ontario
LEGAL non-conforming triplex situated on a quiet boulevard in the Hamilton downtown core. This massive value add opportunity features 3814 (5000 sq ft including basement) square feet ready for stabilization. Unit mix includes main floor- 2bed, 1bath (1426 sq ft) $2152.50 + hydro, second floor 2bed, 1 bath (1426 sq ft) $1063 + hydro, third floor/loft 1bed, 1bath $1048 + hydro. All on month to month leases. Square footage is spread out effectively creating large units with upside on renovations and reconfiguring the space. Loft unit was renovated in the last few years. The opportunity continues with an unspoiled 1242 sq ft basement w/ walk-up & high ceilings optimal for creating storage lockers and possible coin op laundry setup for the building. Zoned the coveted R1A you'll also find ease in a large detached garage (306 sq ft) perfect for a 4th legal unit. Lastly, the parcel includes a semi-detached 1 bay garage on the opposite side (ideal for storage/possible income-176 sq ft). Endless upside with this massive asset including ample parking & a reconstructed roof (including sheathing) in 2015. Potential stabilized rent of almost $8000 across 4 units. Second floor unit is VACANT! Allowing for market rent and access to unit renovations immediately! (id:37788)
Revel Realty Inc.
4923 Highway 3
Simcoe, Ontario
Amazing 0.842-acre lot in Norfolk County backing onto open farmland. The perfect spot to build your dream country home with plenty of space for a shop, home-based business, and a pool. Located just outside of Simcoe with easy access to shopping, amenities, local vineyards, breweries, and Port Dover Beach. Access subject to MTO approval. A rare opportunity to enjoy peaceful rural living with urban conveniences just minutes away! (id:37788)
Century 21 People's Choice Realty Inc. Brokerage
93 Barnesdale Boulevard
Hamilton, Ontario
LEGAL non-conforming triplex situated on a quiet boulevard in the Hamilton downtown core. This massive value add opportunity features 3814 (5000 sq ft including basement) square feet ready for stabilization. Unit mix includes main floor- 2bed, 1bath (1426 sq ft) $2152.50 + hydro, second floor 2bed, 1 bath (1426 sq ft) $1063 + hydro, third floor/loft 1bed, 1bath $1048 + hydro. All on month to month leases. Square footage is spread out effectively creating large units with upside on renovations and reconfiguring the space. Loft unit was renovated in the last few years. The opportunity continues with an unspoiled 1242 sq ft basement w/ walk-up & high ceilings optimal for creating storage lockers and possible coin op laundry setup for the building. Zoned the coveted R1A you'll also find ease in a large detached garage (306 sq ft) perfect for a 4th legal unit. Lastly, the parcel includes a semi-detached 1 bay garage on the opposite side (ideal for storage/possible income-176 sq ft). Endless upside with this massive asset including ample parking & a reconstructed roof (including sheathing) in 2015. Potential stabilized rent of almost $8000 across 4 units. Second floor unit is VACANT! Allowing for market rent and access to unit renovations immediately! (id:37788)
Revel Realty Inc.
19 Main Street S Unit# 3
Waterdown, Ontario
Situated in the heart of a vibrant community on Main Street South, this fully updated unit is a seamless fit for the dynamic neighbourhood. Recent upgrades include an updated HVAC system, upgraded electrical panel, sleek modern flooring, pot lights with dimmers, and freshly painted walls and ceilings. The exterior has also been refreshed with a modern front door and an updated window, allowing for abundant natural light and airflow. With excellent foot traffic in the area, this turnkey space is move-in ready and ideal for motivated tenants looking to establish or grow their business in a community that actively supports small enterprises. Surrounded by well-established neighbouring tenants, the location offers strong synergy and an opportunity for a creative mind to make cosmetic changes to suit their business needs. Rear parking is available for both tenants and clients. Zoning allows for a wide range of uses, including but not limited to medical, office, food services, and retail—making this a highly flexible opportunity in a thriving location. Utilities, snow removal and HST are in addition to the rental amount. (id:37788)
Royal LePage State Realty Inc.
151 St. David Street
Centre Wellington (Fergus), Ontario
This downtown Fergus space is rare and it has great potential! With close to 2000 square feet , 2 bathrooms, a kitchen and a completely empty space to start fresh with. Private entrance and Highway 6 signage potential. Don't miss this opportunity, call for details or schedule an appointment. (id:37788)
Mv Real Estate Brokerage
531 11th Avenue
Hanover, Ontario
Welcome to 531 11th Avenue in the town of Hanover. This traditional yellow brick two storey home sits on an oversized 200 foot lot and has a new tiny home situated on the property. This home offers elegant woodwork throughout as well as pocket doors showcasing the era of this home. The main level has ample living space with a dining room, living room, eat in kitchen and large foyer off of the front entryway. Upstairs you will find three nice sized bedrooms and an updated full bathroom. The attic space is finished for additional living space and is currently being used as a bedroom. The large lot also has a good sized shop for additional storage or a place to tinker. The furnace, central air and water softener have all been updated and are only 3-4 years old. If youre looking for a family home, or need the extra space out back, then this spot is for you. (id:37788)
Exp Realty
1770 Albion Road
Peel, Ontario
3 Professional Office Spaces Available For Rent For $1000 each!! Office Available At Prime Location! Lots Of Free Plaza Parking, Office Can Be Used As Mortgage Broker, Loan Office, Insurance, Immigration Consultant, paralegal & Much More. A Full Reception Service And Waiting Area For Clients!! Rent Includes All Utilities, Wifi. His And Her Washrooms!! Kitchenette Available For Lunch Break!! Office Cleaning & washroom supplies at their own cost. (id:37788)
Sutton Group Realty Experts Inc
41 Sunrise Court
Fort Erie, Ontario
Welcome to this stunning custom bungalow nestled in the peaceful community of Ridgeway. Just minutes from the charm of Crystal Beach, local parks, and a variety of boutique shops & restaurants, this home offers the perfect blend of tranquility & convenience. Step inside to string cathedral ceilings and an open-concept living space filled with natural light - ideal for both relaxing and entertaining. The beautifully designed kitchen features a huge walk-in pantry, perfect for all your storage needs. Homeowners also have the option to join the nearby Algonquin Club for just $90/month, offering exclusive access to additional amenities. Whether you're looking for your forever home or a relaxing retreat, this spacious bungalow has it all. (id:37788)
Michael St. Jean Realty Inc.







