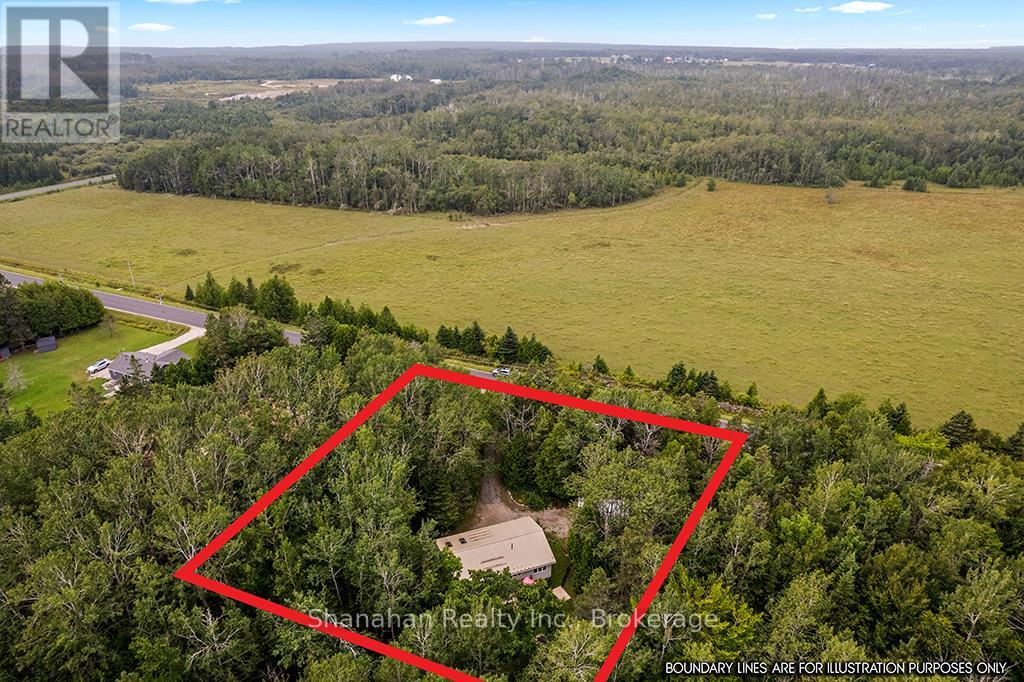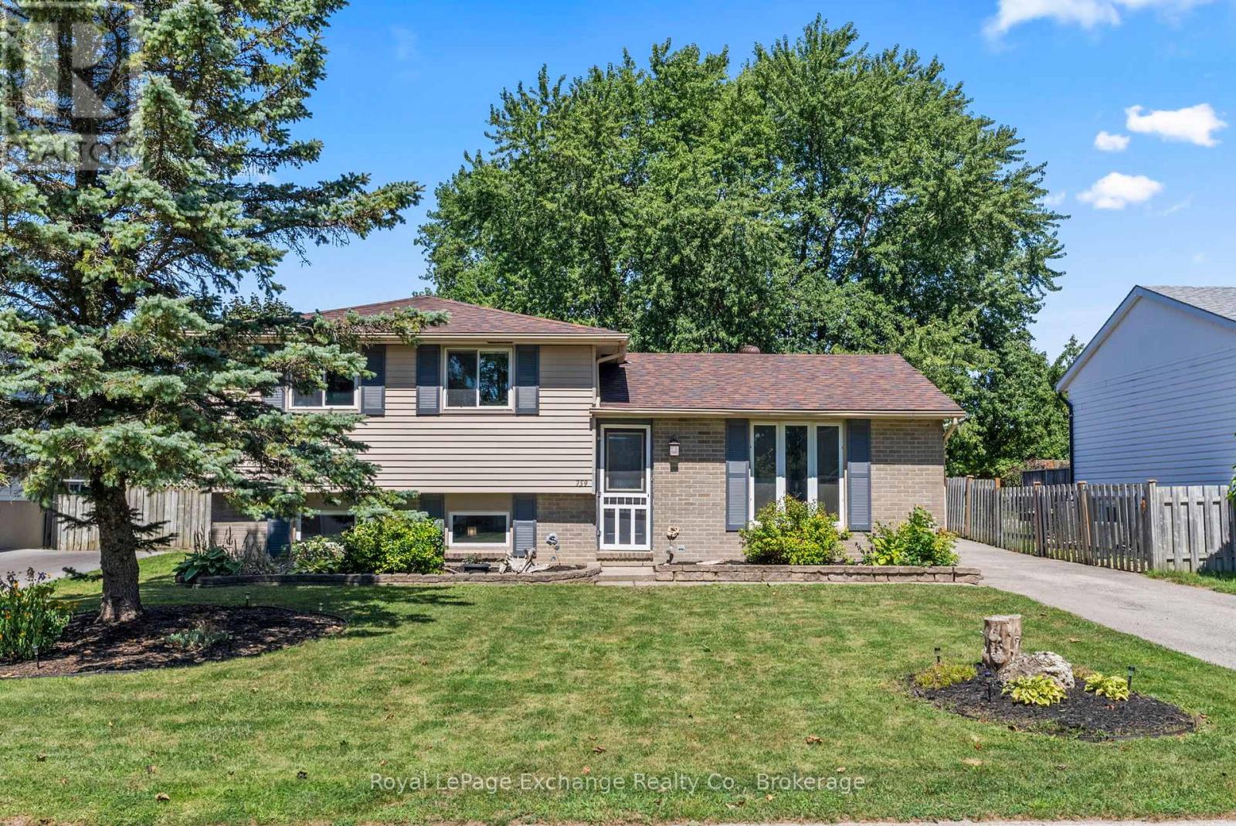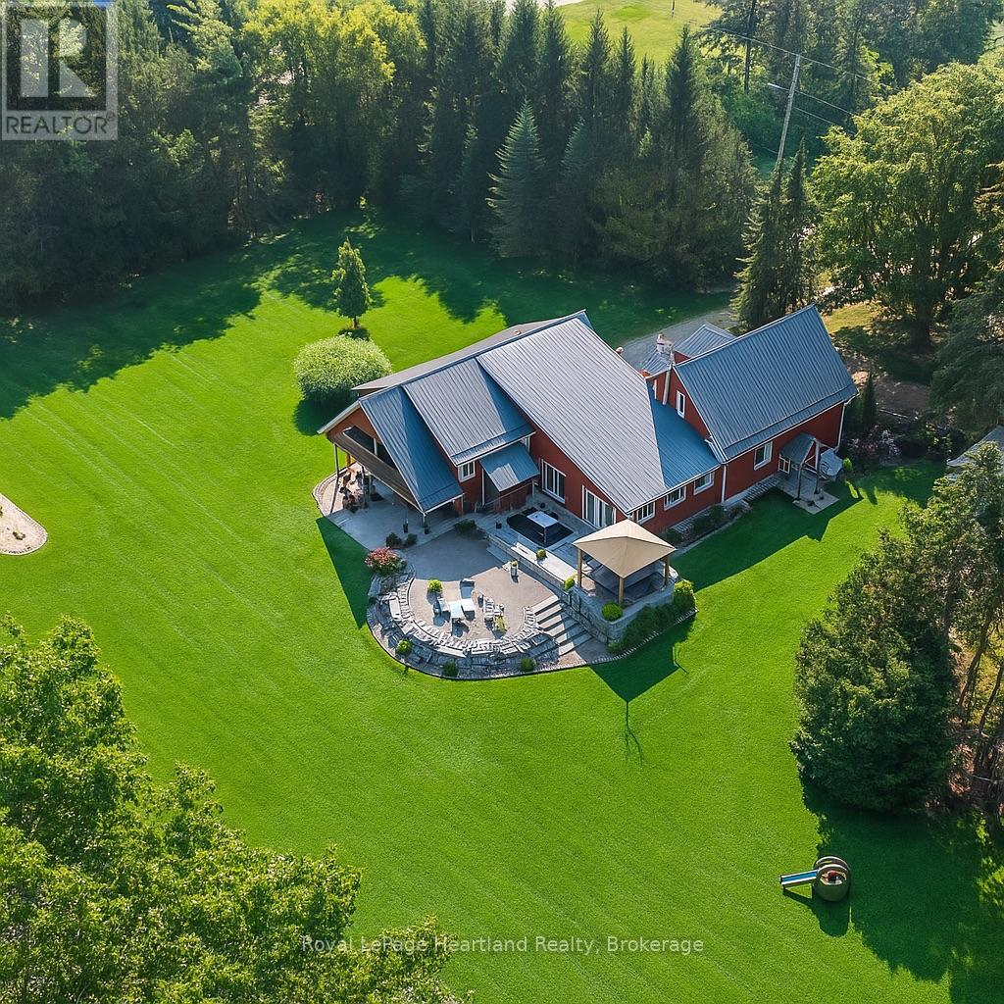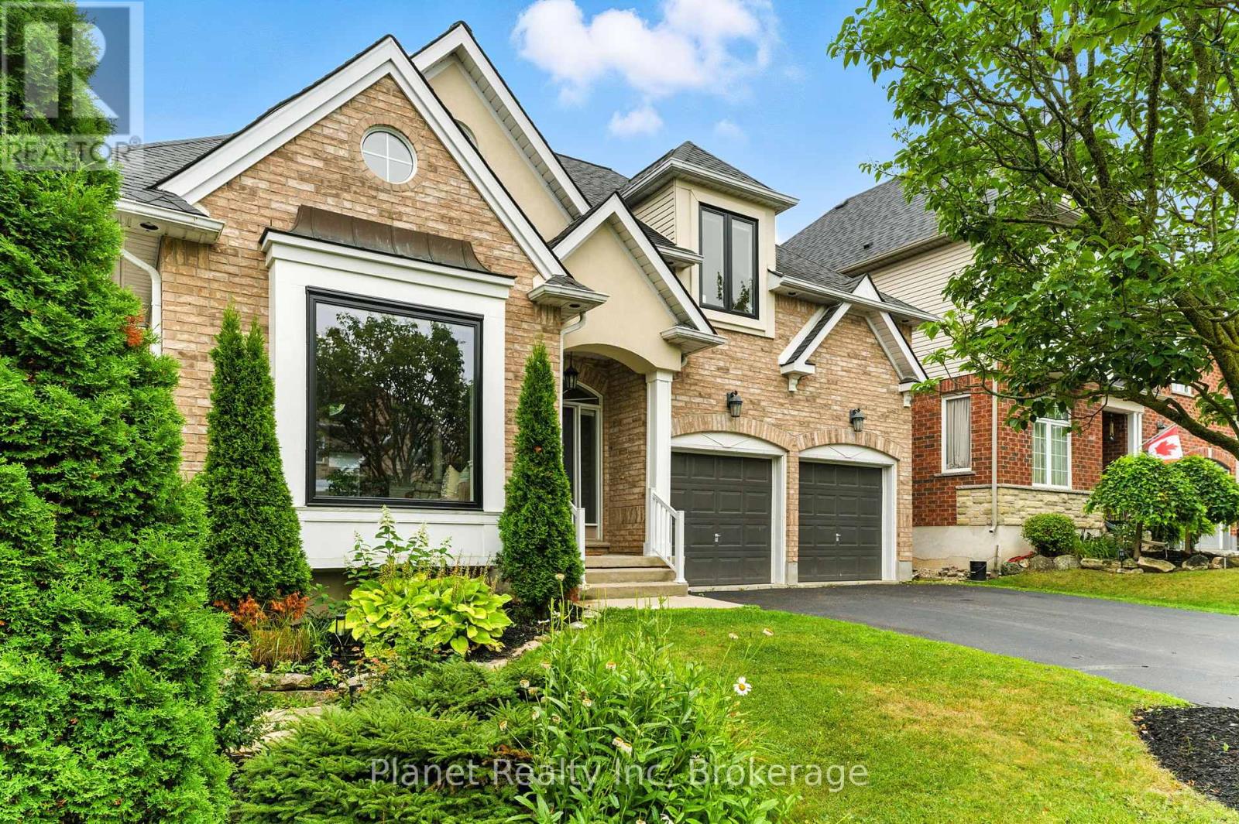74 Joshua Street
Kitchener, Ontario
LOCATION: Welcome to 74 Joshua Street, this East Facing home is nestled in the sought-after Country Hills neighborhood of Kitchener. This beautiful 3+1 Bedroom, 3 Bathroom detached home is top to bottom updated and move in ready for you. The main floor is featured with Ceramic Tiles in the foyer & kitchen and newly installed great quality laminate on the Living/Dining area. Fresh painting, window glasses & window coverings throughout the home was updated recently. The second level is fully updated with new laminate flooring & painting, the Master bedroom is featured with a walk -in closet and direct access to the full bathroom, along with other two good sized bedrooms. The Basement is fully finished with a bedroom and a full bathroom suitable for an extended family use. Updates:- Air Conditioner (2018), Furnace (2018), Tankless Water Heater Owned (2024), Roof (2021), Window Glass (2025), Blinds (2024), Upper Level Flooring throughout (2025), Painting throughout (2025), Fridge (2024), Stove (2024), Washer (2022), Dryer (2022), Shed in the Backyard (2023), Smart Thermostat (2024). Book your showing today... (id:37788)
Realty Executives Edge Inc.
1940 Ironstone Drive Unit# 407
Burlington, Ontario
Welcome to your urban oasis in the sky! This beautifully designed 1+1 bedroom, 2-bathroom condo offers 690 sq. ft. of stylish living space with soaring high ceilings, elegant stone countertops, in-suite laundry, and a bright open-concept layout. The spacious primary bedroom is a true retreat, featuring double closets and a private ensuite. Step out onto your oversized balcony to enjoy a meal al fresco or sip your morning coffee while taking in the city views. Indulge in luxury amenities including a state-of-the-art gym, yoga studio, elegant party room, and a rooftop terrace with BBQs. With concierge service and an unbeatable walk score, you're steps from dining, shopping, and transit - this is city living at its finest! (id:37788)
Keller Williams Edge Realty
288 Glover Road Unit# 52
Stoney Creek, Ontario
Welcome to this beautifully designed 3-storey corner lot townhouse that lives like a semi, offering 1,730 sq. ft. of stylish, sun-filled living space. Built in 2019, this rare end unit offers extra windows and abundant natural light, showcasing the open-concept main floor with 9-foot ceilings, a spacious living and dining area, and a large eat-in kitchen. The kitchen is equipped with high-end stainless steel appliances, quartz countertops, and custom cabinetry surrounding a charming window seat bench—perfect for cozy meals. From here, enjoy an unresistable view of the Niagara Escarpment, bringing nature’s beauty right into your home. Upstairs, you will find three generously sized bedrooms, including a luxurious primary suite with a walk-in closet and private ensuite. Two additional bedrooms provide flexibility for family, guests, or a home office, complemented by convenient bedroom-level laundry and a full bathroom. The ground floor offers a versatile bonus space, ideal as a family room, office, or optional 4th bedroom. Outdoor living is yours to enjoy with both a backyard and a balcony featuring scenic escarpment views. Located in a family-friendly neighborhood close to schools, shopping, parks, and highway access, this home also offers low-maintenance living with fees of just $276/month for exterior upkeep. This is a rare corner-unit opportunity that combines comfort, function, natural light, and breathtaking escarpment views—all in a prime location. (id:37788)
Royal LePage Macro Realty
212 The Lions Gate
Waterloo, Ontario
Welcome to 212 The Lion’s Gate! Pride of ownership is evident in this custom-built, open-concept bungalow with a fully finished walkout basement. Perfectly situated in a quiet, family-friendly neighborhood within walking distance of the University of Waterloo, this home blends thoughtful design with everyday comfort. The main floor features a bright living room with a cozy gas fireplace, a formal dining room, and a spacious kitchen with quartz countertops, abundant cabinetry, and elegant hardwood flooring. Large windows overlook the private, landscaped backyard with a multi-level deck surrounded by mature trees. The primary suite includes a walk-in closet and a spa-like ensuite with whirlpool tub and separate shower. An additional bedroom (currently used as a den with built-ins), a 4-piece bath, and a convenient laundry/mudroom with garage access complete this level. The walkout basement offers incredible versatility with a generous recreation room featuring a gas fireplace and custom cabinetry, full size windows and direct access to the backyard fill this area with natural light. Two large additional bedrooms, a large multi-purpose room ideal for a gym, office, or craft space, a 4-piece bath and ample storage room and utility rooms complete this space. Close to top schools, shopping, major highways, and just minutes from both universities, this home delivers space, style, and an unbeatable location. (id:37788)
Red And White Realty Inc.
50 Mary Street N
Central Huron (Clinton), Ontario
Where Charm and function meet. This 1 1/2 story home is discreetly hidden behind a fabulous full mature tree giving it a hint of mystery along with maximum privacy. Large deep windows bring in the sunny natural light. The main floor boasts a laundry/mud room that you enter from the oversized carport - step into the main hall and off to the left is the main floor primary bedroom, across the hall is the bathroom, from there you enter the kitchen with its U-shaped functionality being in the center of both the dining room & Livingroom with access and a clear view to both. The Upper level contain a large foyer at the top of the stairs and 2 large bedrooms with spacious closets. The fenced yard is nothing short of amazing! Large with mature planting and trees gives privacy and lots of space to relax and/or entertain. Don't hesitate, come an view your future abode! (id:37788)
K.j. Talbot Realty Incorporated
17 Young's Creek Road
Port Ryerse, Ontario
Introducing 17 Young's Creek Road, a beautiful 19th-century character home in the quaint village of Port Ryerse on a spacious double-sized lot, just steps to Lake Erie. Built in 1820, this 3 bedroom, 1 bathroom Two-Storey, blends timeless appeal with thoughtful updates. Highlights to note include original hardwood floors and mouldings, a sun-filled covered porch, a gas fireplace/stove in the living room, a traditional dining room and quartz countertops in the kitchen. Set on 0.32 of an acre, the property offers a peaceful and serene setting with no direct street-facing neighbours and a private, tree-filled backdrop. This rare find provides historic charm and a tranquil setting, only an 8 minute walk to the water. Click on the links to view the video and virtual tour, then call to book your private showing! (id:37788)
RE/MAX Erie Shores Realty Inc. Brokerage
175 Warner Bay Road
Northern Bruce Peninsula, Ontario
Welcome Home to 175 Warner Bay Road in Northern Bruce Peninsula. This quaint 2 storey , year round home is located in a much sought after area just a few minutes drive into the Village and Harbour of Tobermory. Drive down your private lane to the house which is set back from the road for privacy. Surrounded by both treed space and open yard as well as perennial gardens you truly appreciate the privacy and comfort of this property. Enter the foyer and walk up to an open concept living room and dining area basking in natural light . In between the dining room and kitchen Is your entrance to a raised 12 x 20 foot deck for summer dining and appreciating nature right outside your door. Enjoy outdoor bonfires in your fire pit and star gaze at night in this Dark Skies community. If entertaining and cooking is what you enjoy this well appointed open kitchen with breakfast bar and stainless steel appliances is for you . The two spacious bedrooms are located on the main floor next to a full bathroom but there is plenty of room downstairs in the partially finished basement to create more guest bedroom space or enjoy another quiet sitting area. Envision your perfect Family Room here . Off the basement recreation area is a large pantry and storage in one room and a well organized laundry / utility room in the space beside it . . For the garage or workshop enthusiast revel in the 12 x 22 Rocket Steel Quanset Style structure . The sky is the limit for Its usage and sturdy indestructible foundation ( Manufactures specs and manuals available ) . Whether you are looking to make a move to The Bruce Peninsula, have a cottage for the family or retire up North this Is a must see property and priced to sell Book your showing today . (id:37788)
Shanahan Realty Inc.
759 Palmateer Drive
Kincardine, Ontario
Everything you need, nothing you don't - that's 759 Palmateer Drive, a well-kept side split in one of Kincardine's most family-friendly neighbourhoods. The upper level features three comfortable bedrooms and a full 4 piece bathroom, creating a private space for the whole family to unwind. On the main floor, you'll find a bright living room and functional kitchen that keep the heart of the home connected. The lower level adds even more living space with a full-sized rec room, an additional bedroom, a second bathroom with laundry, and access to a huge crawl space for all your storage needs. Step outside to enjoy the detached garage -- perfect for parking, storage, or even a workshop -- and a fully fenced spacious backyard thats ideal for kids and pets. Recent updates include a new owned water heater and an efficient electric heat pump for year-round comfort. Close to schools, groceries, and just 5 minutes from the beach, this affordable home truly checks all the boxes. Have a look for yourself, book your showing today! (id:37788)
Royal LePage Exchange Realty Co.
308 - 24 Ontario Street
Bracebridge (Macaulay), Ontario
Welcome to Drumkerry by the Falls, where everyday life is framed by the beauty of Muskoka and the ease of in-town living. Perfectly positioned in the heart of Bracebridge, this condominium residence captures an enviable setting overlooking the historic Muskoka Falls, while placing you steps from restaurants, shopping, and the scenic Muskoka River. This spacious three-bedroom suite has been thoughtfully designed to combine comfort, convenience, and style. The open-concept layout invites natural light throughout, with a bright kitchen offering generous counter space, bar seating, and ample cabinetry for storage. The living and dining areas flow seamlessly to a private covered balcony, to relax and take in the ever-changing view of the falls. The primary bedroom features a walk-in closet and a private 3-piece ensuite, while two additional bedrooms are complimented by a 4-piece family bathroom. Whether hosting guests, working from home, or creating a hobby space, this unit adapts easily to your lifestyle. Practical details make daily living effortless. Freshly painted and move-in ready, the suite includes in-suite laundry, a private storage locker, and heated underground parking for year-round comfort. Guests will appreciate the abundance of visitor parking, while residents enjoy the security of a well-maintained building with mail delivery to the lobby. From leisurely strolls to downtown amenities, to peaceful evenings listening to the falls from your balcony, this offers the best of Muskoka living with none of the upkeep. (id:37788)
Royal LePage Lakes Of Muskoka Realty
1043 Queen Street
Howick, Ontario
Welcome to your private rural oasis! This spacious 4+ bedroom, 2 bath home sits on a secluded 2.5-acre property along the peaceful Maitland River. Perfect as a family home, getaway retreat, or Airbnb investment, this hidden gem offers room for everyone and a setting that invites relaxation and exploration for years to come.Entertain or unwind on the expansive, professionally designed patio, complete with armour stone accents, a bar, gazebo, and a 3-year-new hot tuball overlooking panoramic river views. Two large sliding glass doors connect the patio to a bright rec room with vaulted ceilings and endless natural light. Designed for versatility the home features two laundry rooms, multiple entrances & mud rooms, three bedrooms & a 4 pc bath in the south wing, and a luxurious primary suite with walk-in closet, spa like ensuite, den & 2 pc bath in the north wing. The centrally located kitchen, family room and living room ties everything together, making multigenerational living a breeze.The attached four-car heated garage with water and truss core interior, a basement toy garage, and a detached workshop provide ample space for vehicles, storage, and projects. Whether you're seeking a private retreat, a place to host family and friends, or a forever home to grow into, this property truly has it all. A must-see to appreciate the endless features and stunning surroundings! Call Your REALTOR Today To View Your New Home at 1043 Queen St, Wroxeter. (id:37788)
Royal LePage Heartland Realty
63 Truesdale Crescent
Guelph (Kortright West), Ontario
Welcome to beautiful 63 Truesdale, a phenomenal modern bungaloft in one of Guelph's premier family neighbourhoods. Set upon a lovely, wide lot; there is so much to appreciate about this home from the moment you first arrive. You're greeted inside by an open foyer with soaring ceilings, inviting you further into a main level that's adorned with hardwood & ceramic flooring throughout its charming living spaces. A main floor master bedroom offers his & hers closets, alongside a 4 piece ensuite bath with a separate shower, tub & double vanity. Upstairs, your multi-functional loft is a great home office, or living space for kids & company alike. With 2 additional bedrooms upstairs, sharing their own full bathroom, this home offers an abundance of space to host, or use to meet the need for space that comes with a growing family. Downstairs, a newly refinished basement features a bright & welcoming rec room, with another bedroom and full bathroom! Out back, this private rear yard is a serene getaway, with an outstanding deck and hot tub- with just enough grass to give you options, without tying up your Sunday afternoons. If there are kids in the picture, then you already know this home sits among the best school districts in the city. And with tons of high-value updates this year, including new windows, window coverings, range & microwave; plus a host of other modern mechanicals, this turnkey home is the perfect spot to drop your furniture and get straight to living. (id:37788)
Planet Realty Inc
55 William Dunlop Street Street
Kitchener, Ontario
Spacious 4 bed, 3 bath detached home for lease in the highly sought-after Huron Park neighborhood! Perfect for families, this home offers a bright and functional layout with generous living space, modern finishes, and a welcoming atmosphere. Located in a vibrant community close to Longo’s, coffee shops, banks, and top-rated schools, it provides both convenience and comfort. Enjoy living in a safe, family-friendly neighborhood with parks and trails nearby—an ideal place to call home! (id:37788)
Exp Realty












