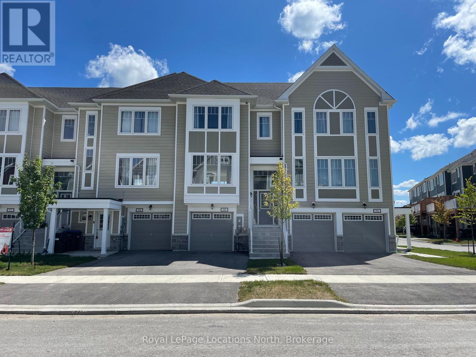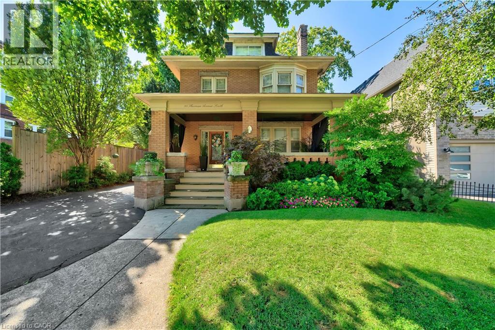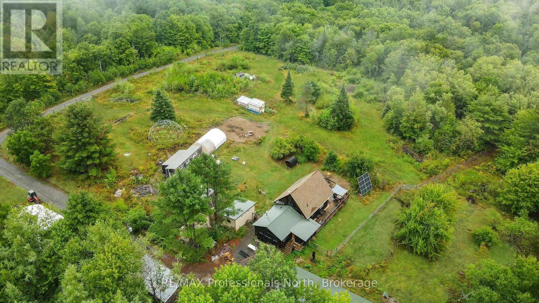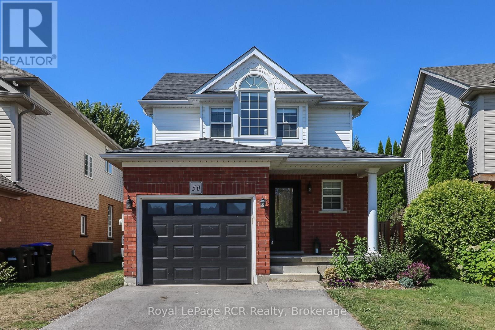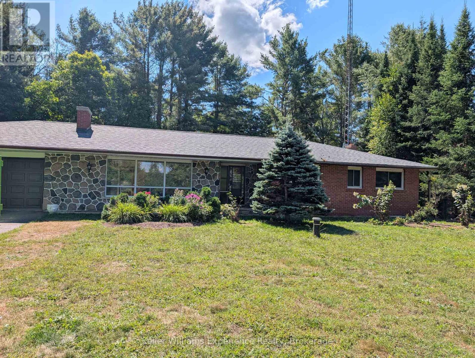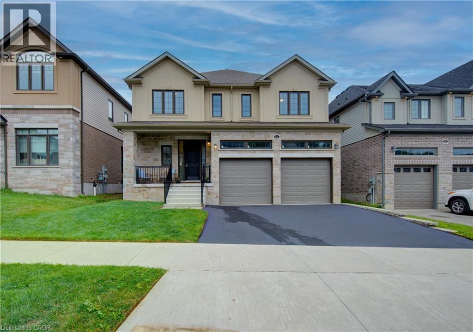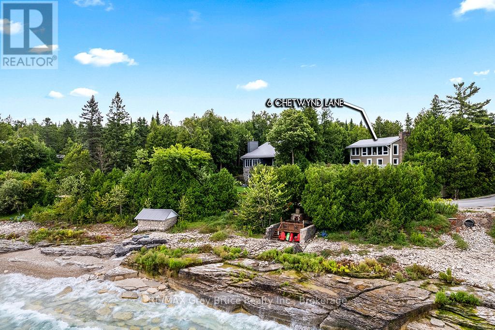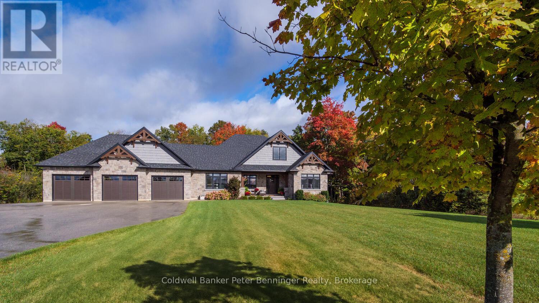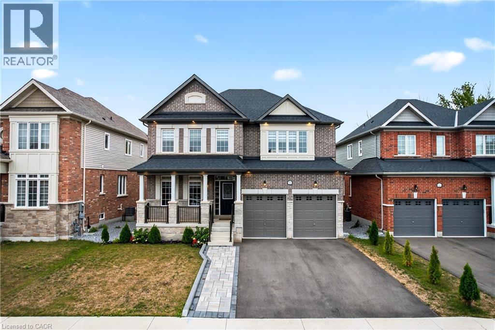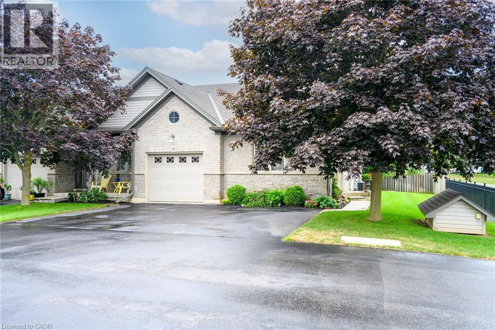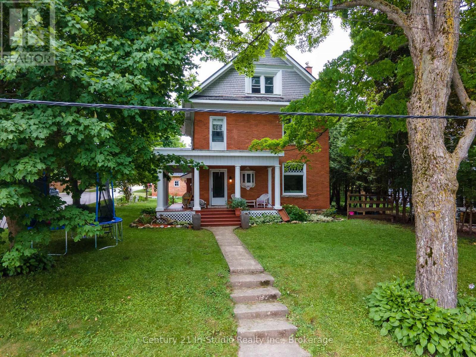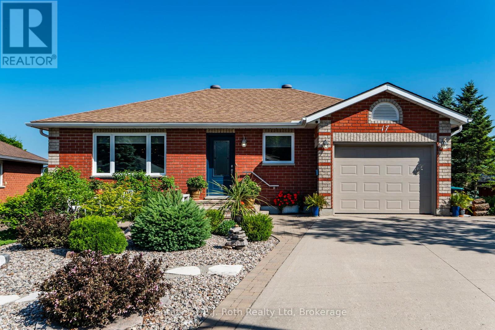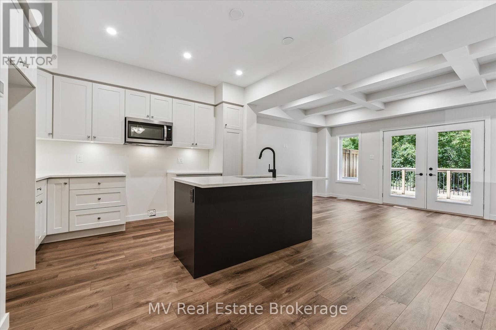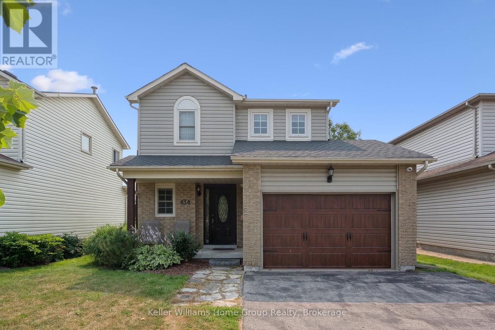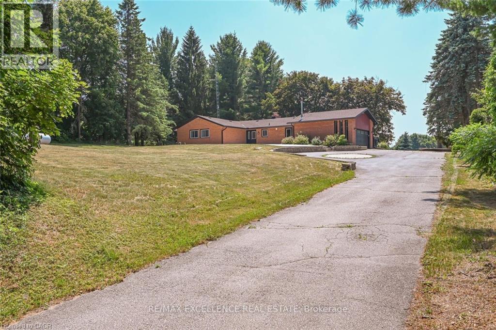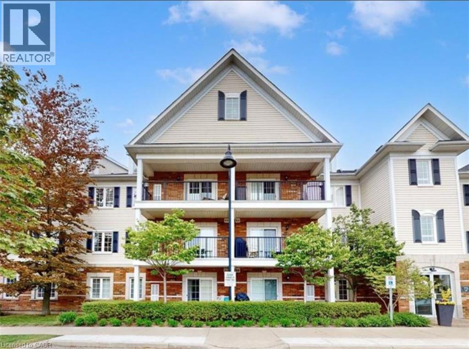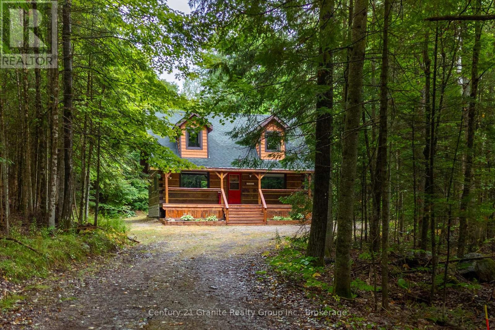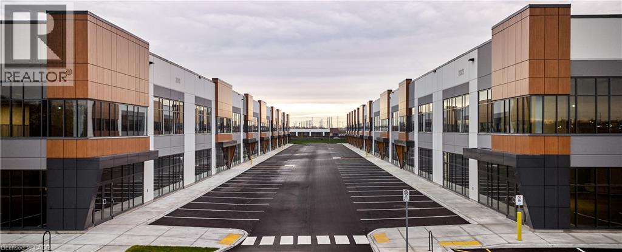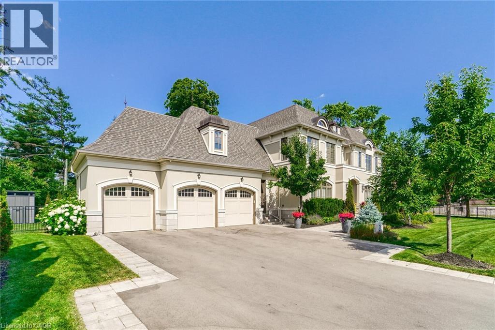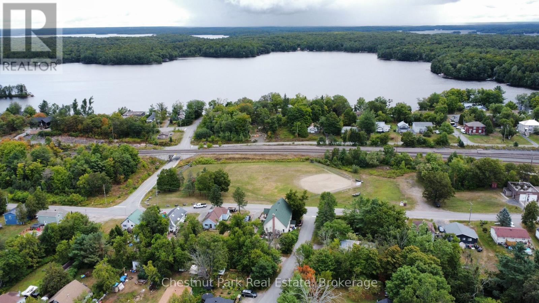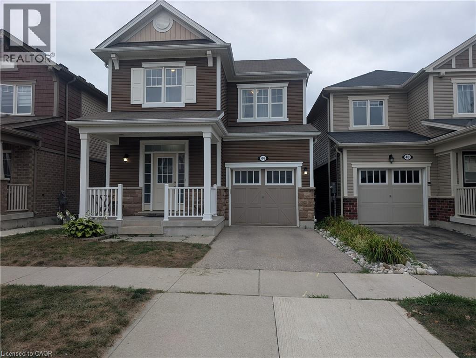642 Gustavus Street
Saugeen Shores, Ontario
Lovely Craftsman styled home is ready for its new owners. Zoned CC-3 this property can be used as it is now, a beloved family home, or it can be turned in to a new business including (but not limited to) a Daycare! Lots of choice here with room to expand! This property is on a corner lot with 2 separate parking areas and detached garage. The large back yard feels very private with a lane dividing you from the back neighbors. Newer back deck is perfect for entertaining and the BBQ is directly hooked up to natural gas. Roof was reshingled in 2019. In 2023 upstairs windows were done including the kitchen window and the front door. Inside, you'll love the practical design and bright modern kitchen. Main floor bathroom has heated floors for extra luxury. One bedroom is on the main floor with the other 2 upstairs flanked by dormers and walk-in-closets! Basement has a finished Family Room and 3rd bathroom, with 2 large vacant rooms ready for use! Heated with natural gas and cooled with efficient wall units this home is ideal for almost anyone. Virtual Walkthrough tab will be in the listing for convenience. Port Elgin is a popular place to live where you can combine work and play! Welcome home! (id:37788)
Coldwell Banker Peter Benninger Realty
96 Sandhill Crane Drive
Wasaga Beach, Ontario
**PREMIUM LOT BACKING ONTO GOLF COURSE** Modern Traditional Style 3 Bedroom Townhouse 1,742 Sq Ft. Significant upgrades with beautiful Laminate Floors. Upgraded pickets and door handles . Located In Georgian Sands Master Planned Community. Green Belt Views Located Next To Future 2 Acre Park . Close to near by services, Restaurants, Twin-Pad Arena , new Library. Short drive to sandy beaches. Reasonable commute to GTA. (id:37788)
Royal LePage Locations North
1300 Dickie Lake Road W
Lake Of Bays (Mclean), Ontario
Tucked away on just over 5 acres of privacy, this True North Log Home blends Muskoka character with modern comfort. Offering 2 spacious bedrooms, 2 full bathrooms, and a bright walk-out basement, this property is perfect for year-round living or a peaceful retreat. Inside, you'll find a thoughtfully designed layout with a beautiful kitchen and plenty of storage throughout. The gorgeous enclosed sunroom is a true three-season haven perfect for enjoying morning coffee, evening sunsets, or simply taking in the surrounding nature. A sauna adds a touch of luxury, while the fenced backyard provides a safe space for pets or children to play. The lower level offers excellent flexibility with a walk-out design and the potential to create a granny suite, ideal for extended family or guests. Outside, a substantial 30 x 40 Quonset-style garage/workshop provides endless options for hobbyists, storage, or business use. The gently treed landscape ensures complete privacy, while the size of the lot allows plenty of room to explore, garden, or expand. Located just minutes from the vibrant village of Baysville, you'll have easy access to shops, dining, parks, and community events all while enjoying the tranquility of country living. A rare opportunity to own a private Muskoka retreat with space, character, and convenience. (id:37788)
Chestnut Park Real Estate
985 Heritage Drive
Huron-Kinloss, Ontario
Welcome to 985 Heritage Drive, located in the prestigious Heritage Heights subdivision! This beautifully crafted Royal Homes Custom Victorian build has been thoughtfully renovated and updated with meticulous upgrades over the recent years making it truly move-in ready for the next family to enjoy. Just a short walk from the breathtaking Boiler Beach, you'll take in marvellous world class sunsets, morning dog walks through nearby trails and experience the best of lakeside living. Picture yourself after your sunset stand up paddle board on a serene Lake Huron evening, your backyard oasis retreat awaits you, your family (and guests) with a sparkling pool, hot tub, and expansive outdoor space perfect for sports, gatherings, and evenings by the firepit. It's the ultimate staycation lifestyle right at home. Inside, this spacious home offers a well-designed layout with ample living space for a growing family. Every detail blends comfort and function, creating an inviting atmosphere for everyday living and entertaining alike. For added convenience, this home can be sold furnished or unfurnished to suit your lifestyle needs. Only a 7 minute drive to Kincardine's beautiful downtown core with shops, restaurants, parades and events alike. Don't miss this amazing opportunity to own and raise your family in one of the most sought-after neighborhoods where location, privacy, upgrades and amenities bring your lifestyle to the next level. Seller is a registered real estate broker of record. (id:37788)
Royal LePage Exchange Realty Co.
98 Sherman Avenue S
Hamilton, Ontario
Presenting 98 Sherman Ave S! This 2.5 Storey brick home blends the beauty of early 20th century Hamiltonian architecture, with modern finishes and luxuries. Many original gems have been tastefully preserved and maintained throughout including the original oak floors, pocket doors, stained glass and much more. The backyard has custom-made pergolas and is fully fenced to ensure the outmost privacy when relaxing or entertaining. Through the front porch we enter into the front hall, where you're welcomed by a lovely dining and living room, along with a four-piece and updated bathroom. Continuing further we enter into the renovated kitchen which features new Frigidaire Gallery Series appliances (2024), as well as access to a mudroom with main level laundry and a rear door to the backyard. Up to the second level where there are four bedrooms including the primary, which features an additional full room with ample built in closet space, and another four-piece renovated bathroom. The loft is finished for additional space to utilize as a family or workout room along with a fifth bedroom and/or office space which faces the front of the property. One of the best features of the property is the separate entrance leading to an in-law suite with two bedrooms and a third, four-piece bathroom. This space can also easily be reclaimed for those looking to utilize the entirety of the home. Heat pumps were installed to compliment the original heating system as well as provide cooling (2024). This home represents an excellent opportunity for those seeking multi-generational living, income assistance from the basement unit or end users alike. Neighbourhood amenities include but are not limited to: Hamilton Stadium (Formerly Tim Hortons Stadium), the Playhouse Cinema, Mai Pai Restuarant, Rooney's and Festival Cafe, Buddy's Roadhouse, The Capitol Bar, Gage Park, along with excellent day care options and schools including French Immersion. (id:37788)
Michael St. Jean Realty Inc.
214 Lydia Street
Kitchener, Ontario
Welcome to 214 Lydia Street – a beautifully maintained century home in Kitchener’s sought-after East Ward, where tree-lined streets, friendly neighbours, and a strong sense of community meet incredible convenience. Just minutes from shopping, transit, the LRT, Centre in the Square, Kitchener Memorial Auditorium, and the vibrant DTK core with its year-round events and acclaimed restaurants, this location blends historic charm with modern city living. Inside, you’ll find a 4-bedroom, 2.5 bath home that’s been thoughtfully updated while retaining its timeless character. Major updates include replaced knob & tube wiring with a 200A electrical panel, whole-home surge suppressor, upgraded insulation (cellulose & spray foam), and most windows replaced with thermal, energy-efficient units. The brickwork has been re-pointed, chimney rebuilt and extended, and main roof shingles, eavestroughs, and downspouts were replaced in 2024. Comfort is assured with split air conditioning (2023), and top-floor Velux skylights (2024) feature remote blinds with rain-sensing auto-close. The renovated main bath (2016) boasts in-floor heating, towel warmer, a deep 5.5’ tub, and space-saving pocket door. Storage organizers and lighting are found in the bedroom closets, and the primary bedroom features a walk-in. The finished basement has a separate side entrance—so handy. Outdoors, enjoy a low-maintenance “rain garden” with drought-tolerant plantings, nominated for the 2nd year for the Kitchener Blooms award. There is a rear walk-out with durable IPE decking, leading to a spacious fenced yard. An EV charger is ready for your electric vehicle. Most cast iron plumbing has been replaced for one less thing to worry about. The kitchen has just been refreshed with painted cabinets, resurfaced counters, and a newly installed sink. Book your showing for this well-upgraded, heritage-style property in a prime, walkable location—blending historic charm, modern comforts, and a thriving community lifestyle. (id:37788)
RE/MAX Solid Gold Realty (Ii) Ltd.
161 Nisbet Boulevard
Waterdown, Ontario
This beautifully maintained three-bedroom home offers the perfect blend of comfort and convenience. From the moment you step inside, the welcoming open foyer sets the tone, giving the home a bright and airy feel that invites you to explore further. The open-concept main floor features a spacious living and dining area, ideal for both everyday living and entertaining guests. The kitchen flows seamlessly into the living space, allowing you to stay connected with family and friends while preparing meals or relaxing together. Upstairs, you’ll find three well-sized bedrooms, offering plenty of space for the whole family. The fully finished rec room with a built-in bar creates the ultimate spot for entertaining or relaxing at home. Step outside to enjoy the beautifully landscaped property, complete with a private backyard that backs onto a school – perfect for families looking for a safe and family friendly location. With it’s prime location, great layout and move-in ready condition, this townhouse is a perfect opportunity for first-time buyers or anyone looking for a home in this sought-after neighborhood of Waterdown!! Don’t be TOO LATE*! *REG TM. RSA. (id:37788)
RE/MAX Escarpment Realty Inc.
85 Duke Street W Unit# 214
Kitchener, Ontario
Public: Welcome to Unit 214 at 85 Duke Street, located in the heart of downtown Kitchener. This bright and modern 1-bedroom, 1-bathroom condo features an open-concept layout combining the kitchen, dining, and living areas, providing a functional space for daily living. The kitchen is equipped with appliances and offers ample counter and storage space. The bedroom includes generous closet space, and the 4-piece bathroom has a clean, contemporary design. Additional features include in-suite laundry and an underground parking space. Residents have access to building amenities such as a community BBQ, concierge, exercise room, gym, and party/meeting room. Situated close to the LRT, restaurants, shopping, and tech offices. (id:37788)
Corcoran Horizon Realty
2269 Elana Drive
Severn (Marchmont), Ontario
Welcome to this gorgeous bungalow nestled privately at the end of a cul de sac on a premium estate 1.14 acre lot. Tucked away amongst the trees and in the highly desirable Marchmont community known for its family-friendly atmosphere and sought after school the kids can walk or bike to. This home is an entertainers' dream both inside and out. Grand 11 foot ceilings on the Open Concept main floor. The chef at heart will love all the kitchen work space, walk in pantry, ample cupboards and enormous island for all their guests to congregate. Enjoy a very large formal dining area with loads of light and windows. Relax with your morning coffee on the beautiful covered back porch that is very tranquil. TV and hot tub hook ups on this porch could be great for Sports nights outdoors or relaxation under the stars. This home has every space you might need with a separate entrance to a large mudroom for all those coats and boots and Main Floor laundry with built in cupboards. The 3 main floor bedrooms are oversized and there are 3 main floor bathrooms. Extra wide stairs down to the partially finished Walk-out basement, this space features 2 additional bedrooms, 1 full bathroom, and a private office space, ideal for your guests or extended family. There is still room for growth and creativity with some unfinished space on the lower level. Convenient stairs from the large heated garage to the basement provide easy access and added functionality. Brand new gas Generator is a great convenience, Water softener, iron treatment system, and UV blue light for superior water quality. Tons of parking space, gorgeous landscaping and easy outdoor maintenance with your Rain Bird Sprinkler System. Minutes from Orillia amenities, the 400, Golf, Ski, Lakes and outdoor activities. This is one of the most desirable neighborhoods in the area and a home you will absolutely love to invite your friends and family to. (id:37788)
Royal LePage Lakes Of Muskoka Realty
1597 Queens Line Road
Minden Hills (Minden), Ontario
Welcome to Clear Glade Farm. Whether you are looking for complete privacy or the ultimate homesteading opportunity, this property is perfect. Take a closer look at what this property has to offer. The 3 bedroom, year-round home offers a sunroom/mudroom entry, a large livingroom with space for everyone and an open-concept kitchen/dining area with a beautiful view and a walkout to the large deck. Downstairs is full of potential. Additional rooms are drywalled and ready for paint and flooring, and there is a roughed-in for an additional washroom. Upstairs, the primary bedroom comes with a balcony, again overlooking the amazing vista. A 28'x60' detached garage is garage in the front, with walls started for a full 3 bdrm, 1 bath apartment in the back. The Garage has ICF walls with slab foundation, an attic, metal roof, and is heated with in-floor heating from the outdoor wood furnace. The 37 acre property is partially covered under a Forest Management System for reduced taxes, has a beautiful glade with a roughed-in roadway, comes with 2 tiny homes on foundations (insulated but undeveloped inside), a large shelter, a greenhouse, woodshed, a Russian sauna and more. Watch the wildlife from the deck, or get busy with gardens - this property has something for everyone. Are you into permaculture? A full permaculture plan has been created for this property and can be shared with the potential buyer if they like. 10 minutes from Minden, and 35 minutes to Haliburton for amenities and events/activities. (id:37788)
RE/MAX Professionals North
50 Highlands Crescent
Collingwood, Ontario
This lovely 3-bedroom, 2.5-bathroom detached home offers comfort, style, and thoughtful updates in one of Collingwood's most desirable communities, Georgian Meadows. The bright, airy kitchen flows seamlessly into the dining and living areas. Enjoy Western exposure from the fully fenced backyard, with a deck, sunsail for shade and privacy wall. Upstairs, the spacious primary bedroom includes two double closets, while the second bedroom is currently set up as a nursery. The third bedroom features a convenient built-in Murphy bed, making it a flexible space for guests or a home office. A refreshed 4-piece bath completes the upper level. The finished basement expands your living space with a generous family room, a 3-piece bath, and a laundry/utility area. Thoughtful updates throughout make this home move-in ready. Located just minutes from scenic trails, community parks, downtown Collingwood, and Blue Mountain, this home is a must-see! (id:37788)
Royal LePage Rcr Realty
386 Beaumont Drive
Bracebridge (Muskoka (N)), Ontario
Welcome to 386 Beaumont Drive Bracebridge. This Cherished Home has been loved by the same family since it was built.This well constructed Brick and Stone Home is the perfect family retreat. 4-bedrooms all on the main floor blends comfort and convenience spanning 1400 sq feet of main floor living space with a view of the Muskoka River. This timeless Home is settled just minutes from downtown Bracebridge and equal distance to Hwy 11, The landscaped yard features a private backyard surrounded by mature trees and vibrant flower gardens, providing a serene escape for family gatherings. The full basement is bright and spacious with a separate entrance making it a step closer to creating that In-law suite. This home is designed to adapt and grow to your familys needs. Don't miss out on this rare opportunity to make cherished memories here that will last a lifetime! (id:37788)
Keller Williams Experience Realty
42 Sancayne Street
Dysart Et Al (Dysart), Ontario
Introducing 42 Sancayne Street - Pride of ownership throughout this 2+1 bedroom home - Award winning "ACM designs" kitchen renovation with integrated stainless steel appliances installed 2023. Welcome to Haliburton By the Lake - a community of professionals, retirees & families who enjoy a private members only park with direct access to our 5 lake chain - This property has a boat slip (composite 2022) with ownership. Two vehicle oversized, insulated garage with direct entry into the home. As you approach the home you will notice landscaping, mature perennial gardens, trees and featuring interlocking stone pathway leading to a covered rotunda entry porch. Privacy in the rear garden also complimented by a covered porch - conveniences and upgrades complete this offering - Propane Furnace(2014), Air Conditioning(2014), Shingles(2017), Generac Generator(2019), Shed(2022) Paved driveway(2023), Flooring main floor(2023), exterior propane bbq hook-up and surround sound system in the lower level rec room. Haliburton By the Lake is Haliburton's premiere subdivision with access to acres of public walking trails in Glebe Park, groomed cross country ski trails, sculpture forest, Haliburton School of Art & Design - Proximity to the hospital and schools - downtown amenities and year round activities. Welcome home. Book your private tour. Awaiting professional images - coming soon. (id:37788)
Exp Realty
936 Harvey Place
Burlington, Ontario
Welcome to this beautifully updated bungalow on a 60x125’ lot nestled in the heart of Aldershot South—one of Burlington’s most sought-after family communities. Ideally suited for new or small families, this home offers the perfect combination of charm, functionality, and modern comfort. Enjoy the convenience of being just minutes from top-rated schools, lush parks, the GO station, and major highways—making daily commutes and weekend outings a breeze. Step inside to a bright and functional main floor layout, where rich hardwood flooring flows throughout. The inviting living room features a large picture window, custom built-in shelving, and a stunning stone-surround fireplace with a media niche—creating a cozy and stylish gathering space for relaxing or entertaining. The thoughtfully designed kitchen boasts custom cabinetry with ample storage, granite countertops, a tile backsplash, stainless steel appliances, and convenient pots-and-pans drawers. A breakfast bar offers additional seating, while the adjacent dining room—with sliding barn doors and a walkout to the backyard—makes mealtime both elegant and easy. The main level also includes a spacious primary bedroom with a large closet, a second bedroom perfect for a child or home office, and a 4-piece bathroom with timeless finishes. The fully finished lower level expands your living space with durable laminate flooring throughout and a separate entrance—ideal for growing families or guests. You'll find a generous rec room, an additional bedroom with ensuite permissions to a modern 3-piece bathroom featuring a glass walk-in shower, and plenty of flexible space for play, work, or relaxation. Whether you're starting your homeownership journey or looking to settle into a family-friendly neighbourhood, this move-in ready home is the perfect place to grow. (id:37788)
Royal LePage Burloak Real Estate Services
109 Northumberland Street
Guelph (Downtown), Ontario
Legal 4 plex in a great downtown neighbourhood with parking for 4 cars plus. Well maintained building with hot water gas heat and separate hydro meters. 1-1Br, 2-3Br & 1-2Br. One unit fully renovated and ready for rent, other 3 are rented. Current potential gross income of $93,734.04 (id:37788)
Royal LePage Royal City Realty
546 Bridgemill Crescent
Kitchener, Ontario
Welcome to 546 Bridgemill Crescent! This stunning 4-bedroom, 4-bathroom home is a premium-quality build by Activa Homes, on 45' lot, located on a quiet crescent in the highly sought-after Lackner Woods community. Featuring stone and stucco frontage, an open-concept layout with 9’ ceilings on the main floor, this home boasts distinct living, dining, and family rooms—perfect for both entertaining and daily living. Huge Gourmet Kitchen, Luxuriously upgraded with tall maple cabinetry, Quartz countertops & central island with breakfast bar, High-end built in black stainless steel appliances. Generous space and modern design ideal for culinary enthusiasts. Main floor also features, Elegant maple hardwood staircase with iron railing, hardwood and upgraded tiles on the main floor, Cozy double-sided fireplace. Second floor features 9’ ceilings height , Spacious Master Bedroom with walk-in closet and a large luxurious 5-piece ensuite. Huge bright second bedroom also features its own 5-piece ensuite and walk in closet. Bedrooms 3 and 4 share a jack-and-jill bathroom. Bonus sitting area—perfect as a home office or reading nook. Unfinished walk-out basement with oversized windows—ready for your custom touch. Other features included : 8’ doors on both levels, modern baseboards and casings, Air exchanger, oversized colored windows, upgraded garage doors with extra height and transom, man door to garage and much more. Prime Location Situated near the Grand River and Walter Bean Trail. Close to top-rated schools, parks, Fairview Mall, and Chicopee Ski Park. Very Centrally located with easy access to Waterloo, Cambridge, Guelph, and Highway 401. A must see property! Book your showings today. (id:37788)
Century 21 Right Time Real Estate Inc.
6 Chetwynd Lane
Northern Bruce Peninsula, Ontario
Nestled along the edge of Isthmus Bay in Lions Head, this beautifully designed 3 bedroom 3 bathroom home offers breathtaking water views with direct access to the water frontage and a private waterfront deck just steps away. Solid Oak floors, custom hardwood cabinetry, large windows, panoramic views you have to see to believe. Move right in and enjoy the many upgrades this home has to offer including, Brand new forced air propane furnace (2025) new A/C unit (2025) Steel roof (2021) Water Heater & Pressure tank (2024) Patio door (2024) Newer Appliances, Both ensuite bathrooms have been renovated and are equipped with Heated tile floors. Entertain in the summer or cozy up in the winter beside the Quarry stone surrounded Wood stove or soak in the jetted bathtub. This home is surrounded by trails, local shopping and all the amenities you need.Don't wait to view this impressive home. (id:37788)
RE/MAX Grey Bruce Realty Inc.
132 Marshall Heights Road
West Grey, Ontario
Discover your dream home in the desirable Marshall Heights Estate subdivision, just minutes from downtown Durham. This stunning over 4,400 Square Foot custom residence sits on a picturesque 1.6 Acre lot, featuring a serene wooded area that offers a tranquil, rural feel. Built by Candue Homes, renowned for their commitment to quality and craftsmanship, this home embodies a vision of light and airy spaces blended with rustic farmhouse charm. Designed for both entertaining and cozy living, the efficient layout flows seamlessly throughout, allowing for easy movement between spaces. Enjoy the convenience of a main floor primary suite, laundry and office which enhance daily left. The entertainer's kitchen, adjoined by a butlers pantry just steps from the garage, features custom cabinets and stone counters, complemented by a large island and open area perfect for gatherings. Idea for family visits, the spacious lower level includes two bedrooms with ensuite baths, a gym, and a large casual sitting area with a bar and game zones. Elegant design details abound, including an abundance of leaded windows, hand hewn beams in the soaring living room ceiling and transom windows that elevate the farmhouse aesthetic. Each room showcases the work of skilled artisans, with custom closets and unique live edge features that add character. This residence is not just a home; it's a testament to thoughtful design and quality construction. Don't miss the rare opportunity to own a beautifully crafted home in a fantastic location schedule a showing today! (id:37788)
Coldwell Banker Peter Benninger Realty
9234 White Oak Avenue
Niagara Falls, Ontario
Welcome to 9234 White Oak Avenue in beautiful Niagara Falls. Built in 2022, this modern home offers a perfect blend of comfort, style, and functionality. From the moment you arrive, you'll be impressed by the home's curb appeal and thoughtfully designed layout, ideal for today's lifestyle. Inside, you'll find bright and spacious living areas with an open-concept design that flows seamlessly from room to room. The modern kitchen is the heart of the home, featuring quality finishes, ample storage, and an inviting space for both everyday meals and entertaining guests. Upstairs, generously sized bedrooms provide plenty of space for the whole family, while the primary suite serves as a private retreat with its own walk-in closets and ensuite. Every detail has been carefully considered, from the contemporary finishes to the efficient floor plan that maximizes comfort and usability. The premium lot backyard offers the perfect setting for outdoor gatherings, gardening, or simply relaxing in your own private space. Located in a desirable community close to excellent schools, shopping, parks, and with easy access to the QEW, this property combines convenience with a welcoming neighbourhood feel. 9234 White Oak Avenue is truly a place to call home. (id:37788)
RE/MAX Escarpment Golfi Realty Inc.
800 Main Street Unit# 10
Port Dover, Ontario
Welcome to #10-800 Main St, in one of Port Dover’s most exclusive enclaves. Premium end-unit with 3 bedrooms, 2 baths, main floor laundry and a wonderful open plan layout offering space to entertain family & friends. The living room offers hardwood floors and natural gas fireplace for those chilly evenings. Walk out to west facing, private, oversized deck with awning and garden. Kitchen features stone counters and backsplash. This unit has a separate dining room, with grand double entry for hosting family and friends on those special occasions. This room also has two closets and could easily be a 2nd main floor bedroom or office! Spacious primary bedroom with walk through to double closet, laundry and ensuite privileges to an expansive 4 pc bath with separate tub and walk-in shower. Full basement with huge recreation room, 2 large bedrooms plus 3 pc bath. In addition the utility room offers plenty of storage area. Enjoy peaceful treed gardens with the Lynn Valley Trail network virtually outside your front door! Fantastic central location in town and only a short walk to Port Dover’s iconic beachfront, harbour, restaurants & entertainment in one of Ontario’s top tourist destinations. A rare opportunity - to enjoy a maintenance-free lifestyle in beautiful Port Dover - not to be missed! (id:37788)
Streetcity Realty Inc. Brokerage
3845 Auckland Avenue
London, Ontario
Spacious 4 Bedroom With 3 Washrooms Available For Lease. Get Ready To Be Wowed By The Space On The Upper Floor. This Is The Perfect Family Home With 4Generously Sized Bedrooms In Total Upstairs Complete With 2 Additional Bathrooms. Wow! The MasterBedroom Boasts A Large Walk-In Closet, And A 4 Piece Ensuite. You Will Love The Convenient In-Unit Upper Floor Laundry. Use Your Unfinished Basement For All Your Extra Storage OR Home Gym. Don'tForget The Convenience of An Extended Longer Driveway That Can Fit 2 Mid Size Vehicles! GreatLocation- Near Highway, Shopping, Restaurants, Parks, Trails, Great SCHOOLS, And Other Great Local Amenities! Terrific Value. You Will Love Living Here. ****The photos depict an earlier time, and the furniture and decorations may have changed since then*** (id:37788)
Circle Real Estate Brokerage
45 Mark Street W
Grey Highlands, Ontario
Step back in time with this stately three-storey, six-bedroom, two-bathroom home, originally built in 1915 and rich with the charm of a bygone era. From the moment you enter the grand foyer, you'll be captivated by the intricate original millwork that frames the windows, doorways, and walls. A detail carried throughout all three levels of the home. The exterior is equally impressive, with a sweeping wrap-around veranda, mature trees, and lush perennial gardens that create outstanding curb appeal. A two-storey carriage house, measuring 30 ft. x 20 ft., offers a charming guest retreat complete with a kitchen, living room, bedroom, and bathroom. Adding even more versatility, the property also features a 16 ft. x 25 ft. workshop/garage. Located on sought-after Mark Street in the heart of Markdale, this family-friendly neighbourhood is lined with wide sidewalks and mature trees. Everything you need such as schools, the hospital, health clinic, restaurants, shops, golf, and hiking are just a short walk away. And when adventure calls, you're only a short drive to beaches, rivers, and ski hills. (id:37788)
Century 21 In-Studio Realty Inc.
806 Maplewood Drive
Saugeen Shores, Ontario
This brick bungalow is located at 806 Maplewood in the vibrant community of Port Elgin. Situated in a very desirable neighbourhood, close to playgrounds, a paved trail system, a dog park, a recreational centre and schools. The bungalow floor plan is a perfect blend of convenience and comfort. The main level offers a kitchen/ dining room combination, living room, 3 bedrooms, 2 full washrooms and a laundry room. The full basement has a finished family room, and utility room, a cold room and ample storage space. If more living space is needed, finishing the basement will be easy; it is already framed and has a plumbing rough-in for a future bathroom. The fully fenced backyard and deck are ideal for family fun and entertaining. The attached 2-car garage and double-wide driveway offer plenty of parking. Features include: an irrigation system, a whole-home standby 16k generator, a reverse osmosis system, and the primary bedroom has an ensuite and a walk-in closet. Don't wait too long, this well-maintained home won't last. View the 3D-Tour and book your appointment to view in person. (id:37788)
RE/MAX Land Exchange Ltd.
4042 Melba Lane
Burlington, Ontario
Fantastic Location in a Sought-After Neighbourhood! This charming 3-bedroom, 2-bathroom side split is nestled in the heart of South Burlington’s highly desirable Shoreacres community. A rare opportunity to secure a home in a top-tier school district, within walking distance to Tuck Public School, Nelson High School, Paletta Lakefront Park, Lake Ontario, downtown Burlington, and the local recreation centre. Lovingly maintained, this home is move-in ready, offering the perfect canvas to personalise, renovate, or even build new. The bright and inviting interior is filled with natural light from large windows on every level, creating a warm and comfortable living space. Enjoy dedicated work-from-home space, convenient inside access from the garage, and a practical layout suited to both families and downsizers. Standout features include hardwood flooring, a well-equipped kitchen with ample storage, and a cosy fireplace in the living room. Step out from the dining area to a spacious, private deck overlooking a beautifully treed backyard—ideal for outdoor entertaining or peaceful evenings under the cedars. Situated on a quiet, tree-lined street undergoing exciting revitalisation with modern renovations and new custom homes, this property presents a smart investment in one of Burlington’s most sought-after neighbourhoods. Property is not connected to the city sewer, it is on septic; please inquire for further details. (id:37788)
Royal LePage Burloak Real Estate Services
17 Charles Street
Penetanguishene, Ontario
SENIOR FRIENDLY. Could be adapted 2 separate living spaces. A carpet free home. Chair lift on the stairs. Easy to get around on each floor. Walk out from lower level to a flat backyard. Totally renovated and updated. All Brick, Bungalow at the top of a hill. Turn key. Nothing more to do but move in. Beautiful updated white kitchen with large island. Hardwood mostly throughout with some vinyl waterproof flooring in bath and kitchen. Ceramic in entry. Enter the home and view the front garden which was professionally designed for low water landscaping with rocks and interlocking stone. Cement (not asphalt) double wide driveway allows for 4 cars to be parked on drive. New triple pane windows in living room/ office/bedroom, main floor primary bedroom, bathroom and kitchen. New front door on front of home and lower walk out level. You won't believe the backyard oasis. Flat and private for family entertaining and relaxing. Gas BBQ hookup. New garden shed in the back garden as well as small new wooden deck. The list of upgrades is extensive in the home. The location is ideal, as it is close to the arena which has many activities for all ages, parks, library, theatre, grocery shopping, the town docks, golf, pickle ball courts, bike trails and so much more. Don't wait. Book your viewing today. Ask for a list of upgrades. (id:37788)
Century 21 B.j. Roth Realty Ltd
58 2nd Avenue
Wellington North, Ontario
Welcome to 58 8773 Concession Rd 9 in Conestoga Estates, an all-ages land-lease community offering a peaceful lifestyle with paved streets, a community centre, green spaces, and essential services included in the monthly site fee. This home was completely rebuilt from the frame in 2022, and absolutely everything inside is new. Offering 1,162 sq ft of finished living space, it features three bedrooms, two full bathrooms, and a separate laundry/utility room. The modern interior showcases a bright open kitchen with quartz countertops, granite in the bathrooms, new appliances, pot lighting, and quality Gentek windows. Comfort and efficiency were priorities in the rebuild, with spray foam insulation in the floor, roof, and walls, new plumbing, electrical, heating, air conditioning, an air exchanger, natural gas fireplace, and a reverse osmosis system. Practical touches include hydro in the shed, data wiring in each room, a water softener, and individual shut-offs for every room. With its brand-new construction quality, thoughtful upgrades, and the convenience of Conestoga Estates location just minutes from Arthur and Mount Forest, about 20 minutes to Fergus, and within easy reach of Orangeville and Guelph, this property is an ideal choice for buyers seeking comfort, efficiency, and value in a welcoming community. (id:37788)
M1 Real Estate Brokerage Ltd
69 New Seabury Drive
Concord, Ontario
Opportunity Awaits You To Own In This Fabulous Family Friendly Neighbourhood! Spacious 4 + 1 Bdrm Detached Home Is Ready For Your Personal Touches! It's Just A Steal With Over 2,000 SQFT Of Living Space. Boosts Coveted Layout With Open Concept Living & Dining Spaces, Functional Kitchen With Plenty Of Cupboard Space & Breakfast Area! Combined Living & Dining Space Offers Direct Access To Large Backyard - A Canvas To Create As You Please! Second Floor Boosts Master Bedroom With Lots Of Closet Space & 4pc Ensuite. Additional 3 Nice Sized Bedrooms On 2nd Floor. Finished Functional Basement With Large Recreation Area That Can Be Used As Gym/ In-law Suite/Home Office Plus An Additional Bonus Bedroom With Many Possible Uses. Rough-In For Bathroom. Bonus Cantina/Cold Room In Basement! Home Has Direct Access To Garage. Located Near Great Schools - Glen Shields Public Offers A Unique Program For Gifted Children, Our Lady Of The Rosary Catholic Elementary, Louis-Honoré Fréchette Public School(French Immersion). Minutes To Trails/Parks/Bike /Playgrounds. Located To Centrally & Close To Major Shopping Plazas & Promenade Mall, Yorkdale Mall, Vaughan Mills - Mins To Major Highways/TTC & SUBWAY LINE. Short Drive To York University. Don't Miss This Opportunity! (id:37788)
Royal LePage Signature Realty
101 Cattail Crescent
Blue Mountains, Ontario
Available for annual lease! (Unfurnished) Nestled in the desirable Blumont development, this meticulously crafted 6-bed, 5-bath home spans over 5,000 sq ft. This exquisite home seamlessly blends luxury, comfort, and elegance. Step inside to a grand open-concept design with soaring ceilings and beautiful wood beam accents. Thoughtfully designed with high-end finishes, it offers the perfect setting for entertaining and hosting guests. The fully custom kitchen is equipped with built-in Thermador appliances, a premium 48" chef-style range, double islands, two sinks, and two dishwashers, all seamlessly flowing into the living and dining areas.The spacious primary suite offers breathtaking hill views and a stunning ensuite, while each bedroom is generously sized and features direct ensuite access for ultimate convenience. Guest rooms open to a wraparound deck and private covered patios, enhancing outdoor relaxation. Two mid-level spaces provide flexibility for a home office, wine room, or game area. Additional highlights include professional surround sound, automated Hunter Douglas window treatments, custom cabinetry, a security system, and a finished basement with 9 ft ceilings complete with two bedrooms, a bathroom, and an oversized recreation area with a wet bar. Ideally located near walking trails, golf courses, and private ski clubs, this home also offers access to the Blue Mountain Village Association, including shuttle service, a private beach, and exclusive local perks. (id:37788)
Royal LePage Signature Realty
46 Fieldstone Lane Private
Centre Wellington (Elora/salem), Ontario
Welcome to the Melville model in Elora's sought-after Fieldstone community. This 1,604 sq. ft., 3-bedroom, 2.5-bath home pairs modern upgrades with small-town charm in one of Centre Wellington's most desirable settings. Step inside to discover a chef's kitchen designed for both style and function, the great room impresses with it's coffered ceiling detail and natural flow onto a private deck, perfect for entertaining or unwinding at the end of the day. Upstairs, a spacious primary suite with ensuite is complemented by two additional bedrooms, a full bath, and convenient bedroom level laundry. A full basement offers future potential, while the attached garage adds everyday practicality. This home includes exterior maintenance through the condo corporation ($272/month), covering snow removal, landscaping, visitor parking, private garbage collection, and exterior lighting. Buyers can enjoy peace of mind with Tarion protection plus Granite Homes extended six-month builder warranty. The neighbourhood is equally appealing: a tight-knit community surrounded by mature trees, walking trails, and just a short stroll into downtown Elora. A new park featuring a playground, basketball net, and seasonal skating rink is scheduled for November 2025, ensuring recreation for all ages. Pet-friendly and people-friendly, Fieldstone Lane is more than a place to live, it's a lifestyle. (id:37788)
Mv Real Estate Brokerage
434 Black Street
Centre Wellington (Fergus), Ontario
434 Black St is a beautifully maintained two-storey home situated in a peaceful Fergus neighbourhood, ideal for families. The bright, open-concept main floor features a modern kitchen with newer appliances, ample counter space, and a seamless flow to a south-facing deck with a gazebo, perfect for enjoying green space and sunrise views. A convenient two-piece bathroom completes the main level. Upstairs offers three comfortable bedrooms, including a spacious primary suite with a walk-in closet, and a large main bathroom with a soaker tub and separate shower. The finished basement provides a great space for family movie nights or play, enhanced with theatre lighting, laundry facilities, and extra storage. This home is equipped with smart security and home technology, including a Qolsys Alarm System with smart home integration and remote access, as well as a Uniview camera system with motion detection, full colour night vision, and mobile app control. Recent updates include a new furnace and roof with a lifetime warranty (2022), appliances (2022), basement windows (2020), garage door (2017), water softener (2018), central vacuum (2019), and paved driveway (2017). The 1.5-car garage offers ample space for vehicles and storage, while a detached shed is perfect for DIY projects. Ideally located within walking distance to schools, parks, shopping, and downtown Fergus, this move-in ready home combines comfort, convenience, and modern upgrades. (id:37788)
Keller Williams Home Group Realty
14812 Centreville Creek Road
Caledon, Ontario
Discover the ideal harmony of tranquil country living and urban convenience at this meticulously maintained property in prestigious Caledon. This exceptional 3+2 bedroom, 4-bathroom home sits on a private 1-acre lot, offering luxury amenities and stunning natural surroundings just minutes from Brampton, Bolton, and Vaughan. This home offers an open-concept main floor with beautiful new hardwood flooring throughout. The gourmet kitchen boasts built-in new appliances, quartz countertops, and a large pantry. The family and dining rooms open onto an extra-large deck that overlooks peaceful natural surroundings, creating the perfect space for relaxing and entertaining. Step outside to enjoy a fully landscaped property set on 1 acre of serene land, complete with an extra-large fire pit, and In-ground Swimming pool in the backyard ideal for family fun and outdoor gatherings. The walk-out lower level features a private two-bedroom, a rec. room and game area offering excellent flexibility for kids or extended family. This house is within top rated school boundary. This is upgraded house- includes New Hardwood flooring (2025), New Kitchen with quartz (2025), New kitchen appliances (2025), Fully renovated 3 washroom (2025), New LED lights and other light fixtures (2025), New closet doors & room doors (2025), freshly painted (2025), roof vent cover replacement (2025), New Gutter with leaf guard and downspouts (2025), Comprehensive duct cleaning (2025). All elf, Propane Cooktop(2025), Stainless Steel Double door fridge(2025), S/s B/I Dishwasher (2025), B/I Microwave and oven(2025), B/I rangehood (2025), Clothes dryer & washer (as is), Pool equipment (as is). (id:37788)
RE/MAX Excellence Real Estate Brokerage
350 Kenilworth Avenue N Unit# 1b
Hamilton, Ontario
Excellent Main Floor Retail/Office Space available next to Centre Mall in Hamilton. Great exposure to signalized intersection on Kenilworth North and across from Canadian Tire Centre Mall site. All the traffic of the mall site at a fraction of the cost. Solid 2 story professional building with a newer facade and newer interior lobby entrance, giving the building a modern and vibrant look, to better attract your customers. The building's entrance is at the sidewalk's edge with plenty of parking at the side and rear of the building. Unit 1B is an open unit facing the street that is approx. 1000 sq ft with a separate office and kitchenette within the unit. Front window was covered by previous tenant but can easily be opened up to provide additional exposure and natural light. Quick and easy access to the QEW, Red Hill Valley Parkway and Hamilton's industrial core. Utilities are set at $150 monthly. (id:37788)
Royal LePage Macro Realty
2214 Kenneth Crescent
Burlington, Ontario
Welcome to this stunning cottage-inspired residence nestled on a quiet crescent in Burlington’s highly desirable Orchard community. With 2569 sqft of living space, and within walking distance to top-rated schools, parks, and trails, this exceptional property offers the perfect balance of comfort and modern luxury. Upon arrival, the inviting covered front porch with swing and landscaped gardens set the tone for the warmth and charm within. Inside, hardwood floors flow seamlessly across the main level, where an elegant dining room with wainscoting and oversized windows opens to a bright living room. Centered around a stone-surround gas fireplace and custom barnwood built-ins, this space exudes character and comfort. At the heart of the home is the chef-inspired kitchen, featuring panelled ceilings, quartz countertops, a large island with breakfast bar, stainless steel appliances, brick-style backsplash, coffee nook, ceiling speakers, and modern fixtures, this space seamlessly blends function with style. A wooden staircase accented with shiplap panelling guides you upstairs. The 2nd floor continues the theme of understated elegance with 3 generous bedrooms. The expansive primary suite is a true retreat, highlighted by a window seat, decorative wall panelling, walk-in closet, and spa-like ensuite complete with a glass shower, large soaker tub, and oversized vanity. 2 additional bedrooms share a luxurious main bath featuring shiplap detailing and modern touches. The fully finished lower level expands the living space with a bright rec room, built-in media wall, rustic wood panelling, pot lighting and dedicated laundry. Outdoors, the backyard is an entertainer’s oasis with a two-tiered wood deck, gazebo, interlock stone walkway, artificial grass for effortless play, and mature trees offering exceptional privacy. This rare offering combines character, craftsmanship, and comfort in one of Burlington’s most desirable neighbourhoods. (id:37788)
Royal LePage Burloak Real Estate Services
75 Shipway Avenue Unit# 209
Newcastle, Ontario
Discover modern comfort near the waterfront in this stylish 2-bedroom, 1-bath condo in the sought-after Port of Newcastle. This unit has the option of a 2nd parking spot, which most other units do not offer. Just steps from Lake Ontario, scenic trails, and the marina, it offers a perfect blend of convenience and lakeside charm. The bright, open-concept layout maximizes natural light, while the second-floor location provides privacy and peaceful views. Residents enjoy exclusive access to the Admirals Walk Clubhouse, just a 2-minute walk away, featuring an indoor pool, yoga studio, gym, bar/restaurant, library, and lively community events. Daily strolls along the Lake Ontario shoreline trail are only three minutes away, with the marina just beyond. With two well-sized bedrooms, a full bath, and the option of a second parking space, this home balances low-maintenance living with an active, connected lifestyle. Minutes to Hwy 401/115 and close to parks, cafés, and boutiques, it's where vacation-style living meets everyday convenience. (id:37788)
RE/MAX Escarpment Realty Inc
19221 Highway 118
Highlands East (Monmouth), Ontario
You know that picture on Facebook that asks if you'd prefer the cabin in the woods or the modern condo? This is THAT cabin in the woods with all the charm, yet just built in 1990. This handcrafted log cabin feels like something out of a storybook; only better, because you get to call it home. Built from solid 12"square-cut logs, it radiates warmth and strength, like it was made to stand the test of time. The covered front porch welcomes you with charm, while dormer windows peek out from above, giving the cabin a timeless character that blends perfectly into its forest setting. With over 8 acres of private woods at your doorstep, you'll have endless room to roam, breathe in the fresh pine air, and enjoy nature at its most peaceful. Just under 3 km away is the charming hamlet of Tory Hill, home to world-renowned glassblowing artisans whose creations are as brilliant as the landscapes around them. You'll also find the historic IB and O rail line, now transformed into a year-round trail for hiking, biking, snowmobiling, and adventure in every season. Whether you dream of a weekend retreat or a cozy year-round residence, this fully winterized log home has you covered: warm and inviting when the snow falls, naturally cool and breezy when summer arrives. And when you're ready to venture out, a collection of nearby beaches and boat launches means you can spend your days paddling, fishing, or swimming under the Haliburton sun. Equal parts rustic escape and practical home, this property is more than just a cabin in the woods, its a lifestyle, waiting for you. (id:37788)
Century 21 Granite Realty Group Inc.
1270 Homewood Drive
Burlington, Ontario
Are you ready to fall in love with your next home? Step inside this fully modernized bungalow in Burlington’s desirable Mountainside community, where every detail has been thoughtfully updated. Featuring a flawless open-concept layout, the main living area is anchored by a sleek gas fireplace and flows seamlessly into a designer kitchen with a gas cooktop, built-in oven and microwave, coffee bar, décor shelving, and a spacious island—perfect for entertaining. The bedrooms are warm and inviting, while the bathrooms are spa-inspired retreats with heated floors, full-body spray showers, and a striking curved soaking tub. The newly finished basement adds even more living space, with a family/dining area, a large den or bedroom, a private office, and a full laundry room with abundant storage. This home has been rebuilt with care: new plumbing, electrical, spray foam insulation, upgraded eaves with leaf guards, and a rare poured concrete foundation—a major upgrade over the cinder block basements found in most area homes. Set on a massive lot, the property offers endless backyard potential plus a private driveway that fits three cars. All of this in a location that’s steps to parks, trails, schools, and everyday conveniences. (id:37788)
RE/MAX Escarpment Realty Inc.
2698 Lundene Road
Mississauga, Ontario
Gorgeous 4 Bedroom, 2 Bathroom Semi-Detached Home In The Heart Of Mississauga! This Beautifully Updated Property Offers A Spacious Family-Sized Kitchen With Gas Stove, Perfect For Cooking And Entertaining. Upstairs Features 4 Generous Bedrooms And A Renovated Full Bathroom. The Finished Basement With Separate Side Entrance Provides Endless Possibilities - Ideal For Extended Family, A Rental Opportunity, Or A Private Workspace. Step Outside To Your Resort-Like Backyard! A Deep Lot Surrounded By Mature Trees And A Large Deck Creates The Perfect Setting For Relaxation Or Summer Gatherings. A Long Driveway Offers Ample Parking For Multiple Vehicles. Prime Location! This Home Is Surrounded By Top Rated Schools, Parks, Shopping, Restaurants, And Community Amenities. Minutes To Clarkson GO Station, Lake Ontario, And The QEW/403 For Easy Commuting. Move-In Ready - This Home Truly Has It All! (id:37788)
Royal LePage Signature Realty
3323 Superior Court Unit# 103
Oakville, Ontario
Three Oaks Business Centre presents occupiers and investors a rare opportunity to own a state-of-the-art industrial condo including mezzanine. Built by Beedie, one of Canada's largest private industrial developers. Three Oaks Business Centre is designed to position your business for success with exceptional connectivity, operational efficiency, and the highest quality construction. Connect better with your customers and employees with direct access to the QEW. (id:37788)
Colliers Macaulay Nicolls Inc.
2020 Cleaver Avenue Unit# 206
Burlington, Ontario
This bright and spacious second-floor condo is the perfect fit for empty nesters, first-time renters, or anyone looking for a comfortable, low-maintenance lifestyle. The thoughtfully designed layout features an open-concept kitchen and living room, ideal for entertaining or enjoying quiet evenings at home. The space has been updated with modern laminate flooring, fresh paint throughout, and the convenience of in-suite laundry. Step out onto your private balcony, where BBQs are permitted, and enjoy a little outdoor living space of your own. Inside, you’ll find two generously sized bedrooms and a well-maintained bathroom, offering both functionality and comfort. This friendly community provides ample visitor parking, including overnight options, making it easy for friends and family to stop by. You’ll also love the unbeatable location—just a short walk to shops, parks, restaurants, schools, and public transit, everything you need is right at your doorstep. Whether you’re starting fresh or downsizing, this condo has everything you need to feel at home. (id:37788)
RE/MAX Escarpment Golfi Realty Inc.
14 Serenity Lane
Hannon, Ontario
Welcome to 14 Serenity Lane – a beautifully maintained 3-bedroom, 2.5-bath freehold townhouse that combines modern living with everyday convenience. Perfectly situated near top-rated schools, parks, shopping, and major highways, this home offers the lifestyle today’s buyers are searching for. The main floor showcases elegant porcelain tiles and new flooring throughout, complementing the open-concept kitchen with stainless steel appliances and floor-to-ceiling cabinetry—an ideal space for both entertaining and family living. An oak staircase leads to the upper level, featuring three generous bedrooms, including a primary suite with a private 3-piece ensuite, plus the convenience of second-floor laundry. The unfinished basement provides excellent storage with endless potential to customize to your needs. Additional highlights include California shutters, a low-maintenance backyard, and a bright, open layout with quality finishes. Move-in ready and meticulously cared for, this turnkey home is waiting for its next chapter. Don’t miss your opportunity to make it yours! (id:37788)
Keller Williams Complete Realty
83 Bond Street
Cambridge, Ontario
RELAX ON THE DECK! Here is the single-family home you have been waiting for. Located in a mature neighbourhood, you will be impressed with this quaint home. Completely updated, this home features 3 bedrooms, 1.5 bathrooms, a heated sunroom, hardwood floors throughout, an updated kitchen and bathroom, and a walk-out to the composite wood deck overlooking a very private yard. Did I mention this home also offers a DOUBLE CAR GARAGE with a WORKSHOP and ROUGHED-IN FOR A CAR CHARGER? Access to the garage is off the laneway at the back of the house. Recent updates include: Roof 2025, Upstairs Bath 2024, Plumbing 2024, Deck & Fencing 2022, Furnace & A/C 2021. Don't miss out, book your private showing today! (id:37788)
RE/MAX Twin City Realty Inc. Brokerage-2
293 Drummond Street
North Huron (Blyth), Ontario
Solid brick home with loads of character, the main level features family room overlooking great backyard , 3 piece bathroom, eat in kitchen plus separate dining area with gorgeous wood ceiling. The bright living room is great for entertaining and leads to the open staircase. The upper level has three average sized bedrooms and a three piece bathroom with a great soaker tub. The exterior brick is in good condition along with a metal roof approx. 9 years old. The amazing lot and half gives lots of space for family, 99 feet frontage with 165 feet deep in a good Residential area (id:37788)
RE/MAX Reliable Realty Inc
21 Lambert Common
Oak Flats, Ontario
Elegant lakeside living in SW Oakville. Welcome to 21 Lambert Common! Tremendous opportunity to own a custom-built executive home by the water on a private road in the highly sought-after & exclusive community of Edgewater Estates. Just a stones throw away from the highly esteemed Appleby College. Enjoy the peace of mind that comes with an overnight neighbourhood security patrol. Discover over 6,700 sq.f t. of refined living space in this updated residence. Step into the grand foyer feat. 20' ceilings & heated porcelain floors that set the tone for this exceptional home. The formal LIV & DIN rooms showcase 10' tray ceilings, elegant wall paneling & moldings, while oversized windows bathe these spaces in natural light. The chef-inspired kitchen boasts premium Wolf B/I appliances & stovetop, complemented by a generous island and servery. Enjoy casual meals in the breakfast area w/ a W/O to a stone patio. The open, bright & spacious great room is surrounded by LRG windows, centers around a gas fireplace & flows seamlessly to an office w/ cathedral ceiling. Step down into the remarkable glassed-in sunroom - perfect for those special morning coffee moments w/ loved ones. Surround yourself in natures beauty & simply enjoy. A powder room, mudroom w/ separate entrance & laundry area (garage access) add convenience to the main floor plan. Upstairs, the primary impresses w/ 12 ceilings, a gas fireplace, LRG W/I closet & 5PC ensuite feat. a steam shower, soaker tub & heated floors. 3 additional bedrooms, each with W/I closets & private or shared ensuite privileges complete this floor. The lower level with W/O to rear yard offers a recreation area, fireplace feature wall, exercise room, games area w/wet bar, 2nd laundry, den, powder room, bathroom and 5th bedroom w/ ensuite.The backyard retreat includes an outdoor kitchenette, waterfall feature wall & decorative concrete fire bowl. Privacy, security, luxury, quality, beauty & comfort. This is 21 Lambert Common. Luxury Certified (id:37788)
RE/MAX Escarpment Realty Inc.
423 George Street
Dunnville, Ontario
Beautifully presented, Exquisitely updated 3 bedroom Bungalow on Irreplaceable 86.28’ x 264’ lot with detached garage and 2nd detached garage with woodstove & workshop. Great curb appeal with vinyl sided & complimenting brick exterior, concrete driveway, side drive / access to rear yard for trailer/boat/RV parking, tasteful landscaping, & entertainers dream backyard complete with custom deck, pool, & hot tub. The masterfully designed interior features a open concept layout highlighted by gourmet eat in kitchen with dark & rich cabinetry, island, S/S appliances, & tile backsplash, formal dining area, oversized living room with hardwood floors throughout, 3 spacious bedrooms, 4 pc bathroom, & welcoming back foyer. The finished lower level allows for perfect inlaw suite or 2 family home & includes large rec room with gas fireplace, bar area, & ample storage. Relaxing commute to Hamilton, Niagara, QEW, & GTA. Conveniently located close to shopping, restaurants, downtown core, parks, schools, boat ramp, & Grand River. Ideal for those starting out, the growing family, or those looking to retire in style! The feeling of country with the convenience of town living. Rarely do properties such as this come available. Don’t miss out on your Opportunity to Experience that Dunnville Country Living! (id:37788)
RE/MAX Escarpment Realty Inc.
18 John Street
Huntsville (Chaffey), Ontario
Up to 50% vendor take back mortgage available for qualified buyers ! Commercial Retail/Office Space in Huntsville. An incredible opportunity to own a highly visible commercial retail/office space located on a prominent corner lot in the heart of Huntsville. Situated on a main street, directly across from the busy Boston Pizza complex and just steps from the beautiful Muskoka River, this property is perfect for a wide variety of commercial uses. This property offers a fantastic opportunity for investors or business owners looking to establish themselves in a prime location. Whether you're looking to set up a retail business, professional office, or a combination of both, this space offers the flexibility and exposure you need to succeed. (id:37788)
Century 21 Granite Properties Ltd.
35 Muskoka Road
Georgian Bay (Freeman), Ontario
Terrific investment opportunity in Muskoka! This once United Church has been completely renovated and retrofitted into a 4 unit multiplex. The 4 units are all a little different boasting 2, 2 bedroom apartments and 2, 1 bedroom apartments with a loft space either for extra bedroom or extra living space. All units are well appointed with laminate floors and quality finishings. The entire building is being heated by a high effiecincy propane boiler system into each unit, laundry in each unit and the water and sewer are municipal. This is a great opportunity to invest in Muskoka. Book your personal showing today! (id:37788)
Chestnut Park Real Estate
7161 Brittany Court
Niagara Falls, Ontario
7161 Brittany Court, Niagara Falls Corner Lot Gem! Don't miss this stylish 3-bed, 4-bath semi-detached on a premium corner lot in a prime Niagara Falls location! Featuring a finished basement with separate entrance, perfect for extra living space, home office, or guest suite. Enjoy a private backyard, modern layout, and unbeatable convenience just minutes to the QEW, and steps from shopping, restaurants, and more. Move-in ready and beautifully maintained. Book your showing today! (id:37788)
RE/MAX Realty Services Inc
44 Postmaster Drive
Kitchener, Ontario
** Available Oct 1 for $3300/ mo p[lus utils** Mattamy's INDIGO model with single car garage, 4 bedroom, 3.5 bath with finished look out basement in the Windflowers Subdivision. Bright open concept main floor with separate large living and dining room, this home is entirely carpet free! With 9' ceiling on main floor with oversize windows and doors. Chef's kitchen with stainless steel appliances, a large over sized island with double sink. Hardwood stairs. Second floor features, large master bedroom with ensuite bath and walk-in closet, plus 3 generous sized bedrooms, 4 pc main bath and large laundry. Finished lookout basement with big windows and 3pc bath. Excellent location close to schools, shopping, transit and expressway. Landlord will consider one pet. (id:37788)
Keller Williams Innovation Realty

