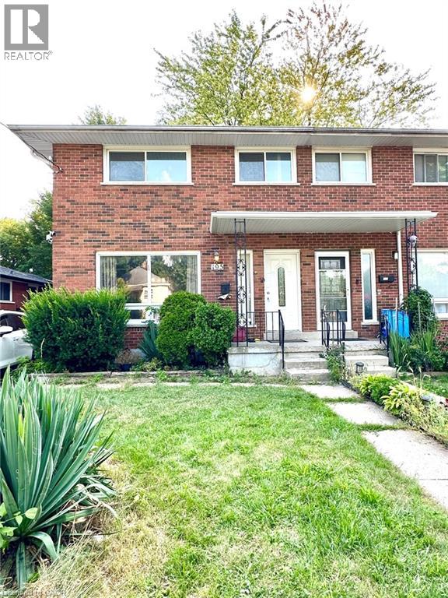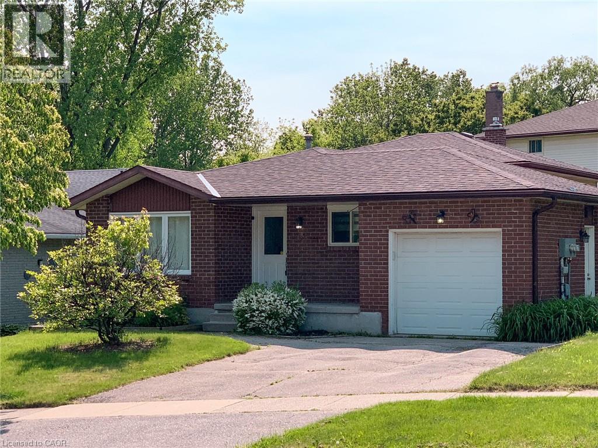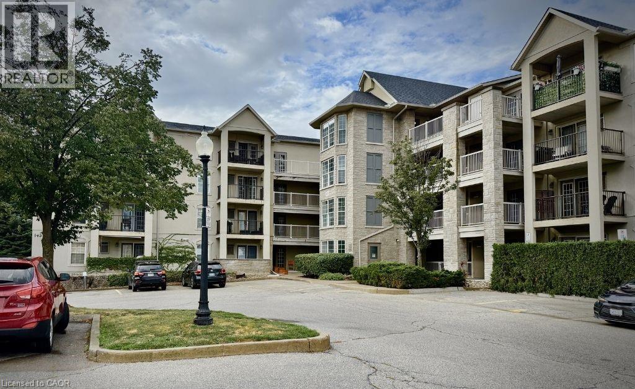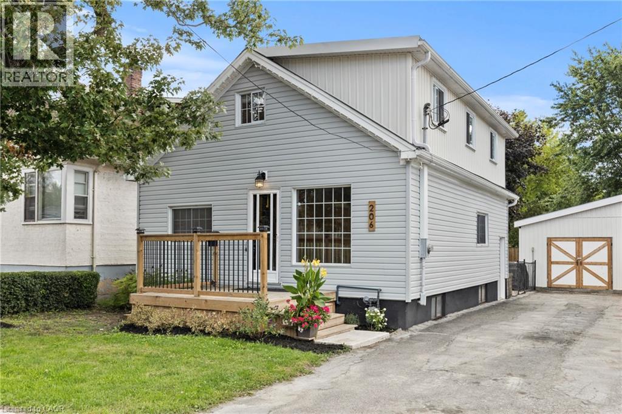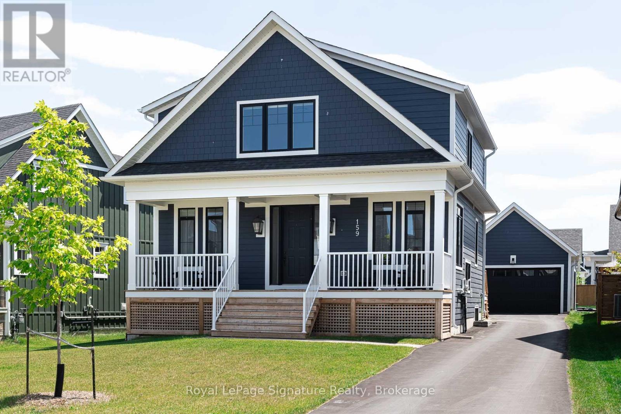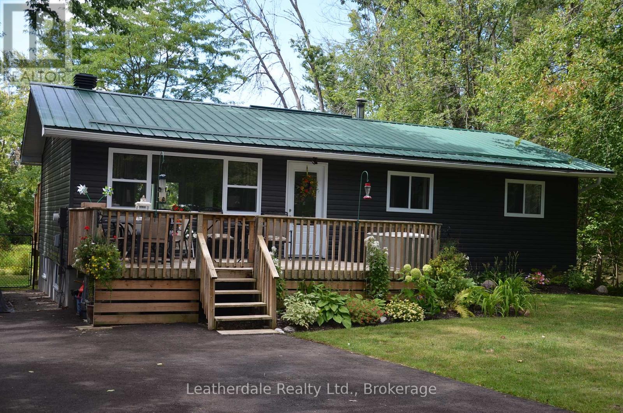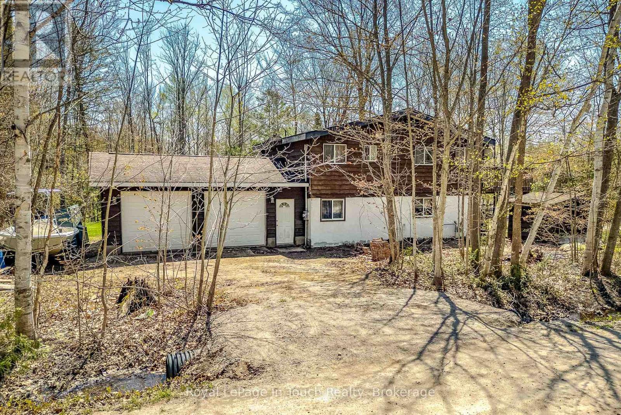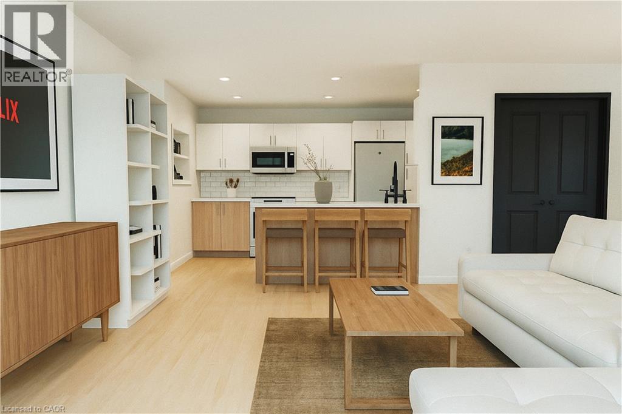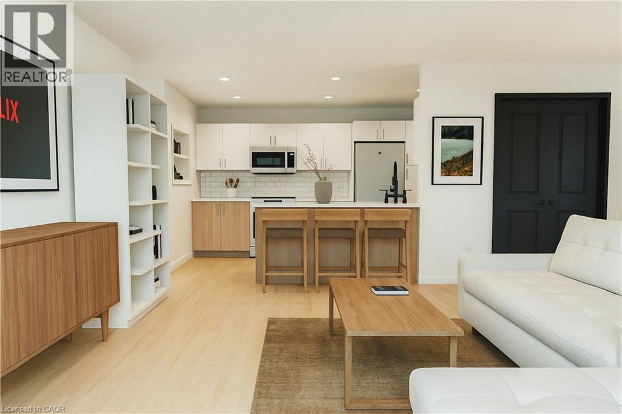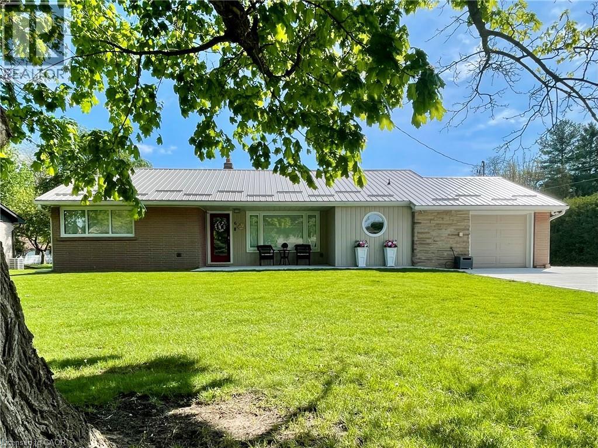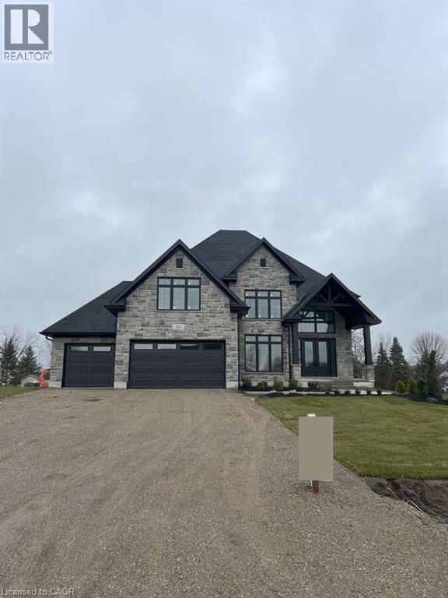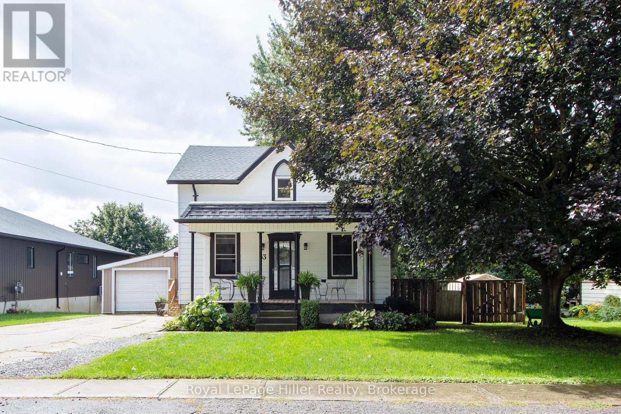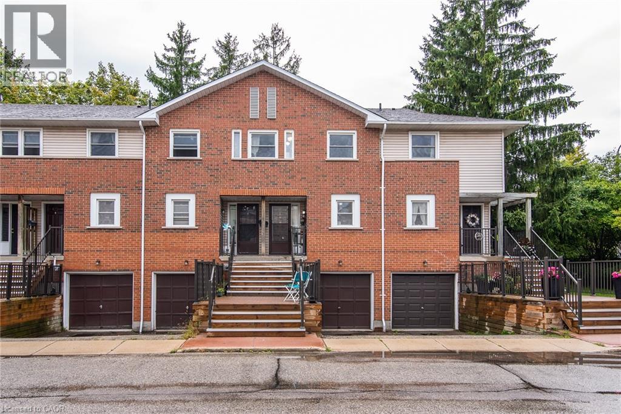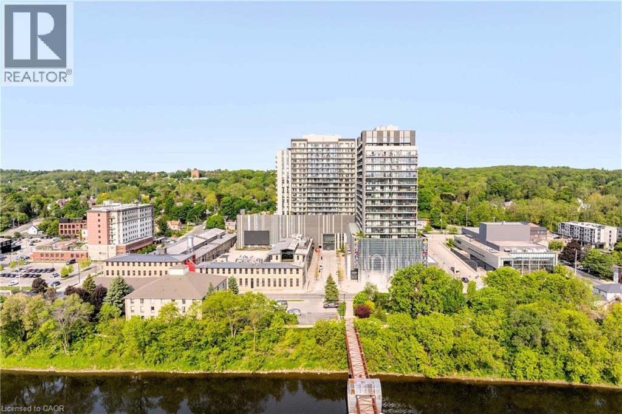1005 Nomad Road
Dysart Et Al (Dysart), Ontario
Welcome to your serene lakeside retreat! This cherished 3-bedroom cottage, lovingly maintained by the same family for over 45 years, offers stunning south-facing views of beautiful Wenona Lake. Step onto the expansive 30' x 12' front deck, featuring sleek glass panels for unobstructed panoramic views and additional outdoor living space. Inside, large lakeside windows and a sliding glass door flood the open-concept living area with natural light and bring the tranquil lake views right into your home. Nestled on a maturely treed lot with selectively trimmed lower branches, this property strikes the perfect balance between privacy and picturesque lake views. The 130 feet of wide waterfront frontage provides plenty of room to relax and enjoy the lake, with two separate docks and a floating raft for lounging, boating, or swimming. A gradual pathway leads gently down to the lakefront, and a cozy firepit area offers a stunning setting for evening gatherings under the stars. The warm and rustic interior features pine tongue-and-groove ceilings, adding character and cottage charm throughout. Accessed by a driveway to the rear of the cottage, this is the ideal blend of comfort, convenience, and classic cottage lifestyle. Don't miss this rare opportunity to own a piece of Wenona Lake paradise. (id:37788)
RE/MAX Professionals North Baumgartner Realty
129 Spruce Street
Collingwood, Ontario
Nestled on a "Tree Street," this delightful home features 3 bedrooms and two beautifully renovated bathrooms. Situated on a large 44 ft by 165 ft lot with a fully fenced backyard and freshly laid sod. Open concept kitchen/living/dining area, new carpeting in the basement. Close to the water and parks, this centrally located property offers convenient access to the area's fantastic amenities, including hiking, biking, golf, skiing, an array of restaurants and more. (id:37788)
Royal LePage Locations North
195 Taylor Street
London, Ontario
This beautifully updated semi-detached home is available for immediate lease and offers a fantastic blend of comfort, space, and convenience. Situated in a central London location between Western University and Fanshawe College, with easy access to downtown, it’s perfect for students, professionals, or families. The main floor features a bright and modern kitchen with quartz countertops, a brand-new double sink and tap, a subway tile backsplash, updated cabinet hardware, pot lights, and a designer chandelier that enhances the natural light from the large windows. Over the last decade, the home has seen extensive updates and a fully finished basement that was renovated into an open-concept rec room with extra closet space. The basement also includes a stunning fairly new bathroom with a custom tiled shower, new vanity, toilet, and tile floors. The oversized backyard offers tons of space for outdoor enjoyment, and with the simple addition of a gate and a short fence section, it could be fully enclosed ideal for kids or dogs. The deck also provides storage space underneath, and the extra-long driveway easily accommodates 4–5 vehicles. To make your move even easier, the home will be freshly painted before you move in. Contact us to receive the full list of updates and book your showing today. (id:37788)
RE/MAX Twin City Realty Inc.
109 Biehn Drive Unit# Upper
Kitchener, Ontario
Now available for lease: a stylish, carpet-free 3-bedroom upper-level unit in Kitchener’s Pioneer Park. This bright and beautifully updated home backs onto Brigadoon Park, offering a peaceful natural setting right in your backyard. Inside, you’ll find stainless steel appliances, in-suite laundry, and a functional layout perfect for comfortable living. Located close to schools, trails, shopping, and with quick access to Highway 401. Includes two parking spaces and high-speed internet; utilities are extra and hydro is separately metered. A great opportunity to live in a quiet, well-connected neighborhood. (id:37788)
The Realty Den
1431 Walker's Line Unit# 413
Burlington, Ontario
NORTH EAST BURLINGTON – This top-floor Princeton model condo brings style and ease together. Vaulted ceilings open the space beautifully, creating a light, airy atmosphere, while your private balcony with leafy views is the perfect coffee spot or end-of-day retreat. The open layout is made for modern living—upgraded maple kitchen with breakfast bar, flowing into dining + living, plus a bright French-door den that’s ideal for a home office, guest space, or cozy nook. Designer colours, rich laminate, and clean lines keep the vibe fresh. The spacious primary bedroom, in-suite laundry, and underground parking + storage locker check all the boxes. With newer appliances, furnace, and central air (all under 5 years), you can move right in and relax. Life at Wedgewood comes with perks, including a fitness centre and party room for gatherings with friends and neighbours. Minutes to Tansley Woods Community Centre, parks, shops, transit, and major highways—this one is perfect for first-time buyers, downsizers, or investors wanting easy, low-maintenance living in one of Burlington’s best spots. (*Images virtually staged) (id:37788)
RE/MAX Escarpment Realty Inc.
206 Niagara Falls Road
Thorold, Ontario
Newly Upgraded Home – Perfect Starter or Downsizer’s Retreat This beautifully updated 2+2 bedroom, 2 full bathroom home offers the perfect blend of modern comfort and charm. Whether you’re looking for your first home or a cozy space to downsize, this property checks all the boxes. Over the past few years, the home has undergone a complete transformation, including new exterior vinyl siding and an extended second story with a spacious primary bedroom and additional bedroom, plus ample storage throughout. A standout feature of the home is the custom live-edge staircase leading to the second floor. The main floor is bright and inviting with an open-concept living and dining area, upgraded luxury vinyl flooring, and a spacious kitchen with abundant cabinetry. A modern 4-piece bathroom and patio doors open to the backyard, where you’ll find a 139 ft deep, fully fenced lot with a deck, patio, detached garage, and garden shed – perfect for relaxing or entertaining. The fully finished basement with a separate entrance offers endless possibilities. With 3 generous-sized rooms, it can serve as a recreation space, additional bedrooms, home office, or kids’ playroom. The basement also features a new full bathroom with a large shower, plus new basement windows for added comfort and light. Additional updates include a 200 amp panel, central vacuum system, appliances all replaced within the last 5 years, and asphalt shingles (2021). Move-in ready and thoughtfully upgraded, this home is waiting for its next chapter! Some photos are digitally staged. (id:37788)
RE/MAX Escarpment Realty Inc.
159 Sycamore St
Blue Mountains, Ontario
Embrace the winter season in style with this exquisite 5-bedroom home, perfectly situated in the sought-after Windfall Development. Available from December 1st to March 31st, this property is just steps away from the vibrant Blue Mountain Village, private ski clubs, and the charming Downtown Collingwood. Step inside to discover a bright, open-concept floor plan, plenty of natural light and showcasing high-end finishes throughout. Every detail has been thoughtfully designed, offering both luxury and comfort for the ultimate winter retreat. The home boasts numerous upgrades, including a detached garage and a rejuvenating sauna, ensuring you have everything you need to unwind after a day on the slopes. The property is fully furnished and turn-key, allowing you to move in and start enjoying your stay immediately. The Windfall amenities enhance your experience with access to hot and cold pools, a well-equipped gym, and an additional sauna room. Perfect for families or groups, this chalet provides ample space and comfort to make the most of your winter escape. Don't miss this exceptional chance to experience the best of winters in Blue Mountain! List price is based on a 4 month term - plus utilities. (id:37788)
Royal LePage Signature Realty
7 Welland Avenue
St. Catharines, Ontario
Located in St. Catharines, detached 2 Storey building, fully rented to medical clinic and Pharmacy. Excellent income of $80,000 annually with ten (10) Year Triple net Lease, with excalation of rents. Won't find a deal like this at 10% guaranteed return on cash investment. Recession proof income. Lease term may be re-negotiated. (id:37788)
Bridgecan Realty Corp.
3636 Shadow Creek Road
Severn (West Shore), Ontario
Well Here It Is! Completely renovated bungalow in Bayou Park on Shadow Creek canal with access to Lake Couchiching complete with a 1 bedroom in law suite in lower level. Features include large lot with big front and rear yards, large driveway just paved with parking for 6 plus cars, beautiful natural habitat with various waterfowl, turtles and beaver. Private setting with outdoor fire pit and 3 separate decks and a fenced rear yard. Inside in lower level is a recent fully finished 1 bedroom suite with kitchen and laundry. Main level offers master bedroom overlooking backyard with doors to private deck, 2 other bedrooms, large 5 pc bathroom with quartz counter top and entrance to master. Open concept living room and kitchen with more quartz and direct access to another private deck. Chattels include new stove, refrigerator and microwave, newer dishwasher. Membership to Bayou Beach Park at the end of the road for $35.00 per year. Timberland Park has playground, picnic area and ball diamond. Only 10 minutes to Orillia for shopping. Must view! (id:37788)
Leatherdale Realty Ltd.
9 Joliet Crescent
Tiny, Ontario
Coutnac Beach, Rare opportunity to purchase an Estate As Is two story and bring it to the limitless potential that it has. Great weekend 4-season hideaway or potential as a home in one of the best areas in Tiny. Close to the waters of Georgian Bay & its sandy beaches including Penetang Harbour for boating enthusiasts. Upper level includes a woodstove, vaulted ceiling LR, eat-in kitchen, 2 bedrooms, 1-4pc bath. Lower level hosts a large rec room, bedroom, 2 pc bath/ laundry, gas fireplace & walkout. Large wrap around deck nestled on a well treed corner lot approx. 160 ft deep. Oversize insulated & drywalled garage to store all your toys or enjoy as a workshop. 2-minute walk to a shared waterfront park. Outstanding opportunity for someone with handyman abilities and a vision. (id:37788)
Royal LePage In Touch Realty
416 Limeridge Road Unit# 213
Hamilton, Ontario
Hamilton Mountain community living at its best. Perfectly located within walking distance to Limeridge Mall, schools, parks, grocery stores, and public transit, with quick access to major highways, this property combines everyday convenience with exceptional comfort. This spacious, well-cared-for suite offers nearly 1,200 sq. ft. of thoughtfully designed living space. It features two generously sized bedrooms, each with walk-in closets, and two full 4-piece bathrooms. A large in-suite laundry room with extra storage adds to the home's practicality. The open-concept living and dining area flows seamlessly to an oversized balcony, perfect for relaxing or enjoying the beautifully maintained gardens. Bright, large windows throughout bring in natural light, many of which have been recently replaced for added efficiency and peace of mind. Residents of Regal Castle enjoy outstanding amenities, including a fully equipped fitness centre Iwith sauna, a spacious party room, ample visitor parking, and the comfort of a well-maintained, quiet building. Don't miss this opportunity to own a beautifully maintained home in a prime location. (id:37788)
RE/MAX Escarpment Realty Inc.
215 Raglan Street Unit# 3
Woodstock, Ontario
Now Renting – Brand New Units Available October 1st Welcome to 215 Raglan Street, Woodstock – a brand new 8-plex featuring: • 6 one-bedroom units/ 3 with private balconies • 2 two-bedroom units with 400 sq/ft private terraces Each unit includes: • Quartz countertops • Spacious utility/storage rooms • In Suite Laundry • All new appliances • Walking distance to public transit and pickleball courts • Modern finishes throughout Please Note: The photos shown are 3D renderings created from the building drawings. Actual units may vary slightly in appearance and finishes. 2 Bedroom Unit w/ Terrace Move-in Date: October 1st, 2025 Location: 215 Raglan Street, Woodstock Applications are now being accepted (id:37788)
Hewitt Jancsar Realty Ltd.
215 Raglan Street Unit# 2
Woodstock, Ontario
Now Renting – Brand New Units Available October 1st Welcome to 215 Raglan Street, Woodstock – a brand new 8-plex featuring: • 6 one-bedroom units/ 3 with private balconies • 2 two-bedroom units with 400 sq/ft private terraces Each unit includes: • Quartz countertops • Spacious utility/storage rooms • In Suite Laundry • All new appliances • Walking distance to public transit and pickleball courts • Modern finishes throughout 1 Bedroom basement level unit Move-in Date: October 1st, 2025 Location: 215 Raglan Street, Woodstock Applications are now being accepted (id:37788)
Hewitt Jancsar Realty Ltd.
215 Raglan Street Unit# 1
Woodstock, Ontario
Now Renting – Brand New Units Available October 1st Welcome to 215 Raglan Street, Woodstock – a brand new 8-plex featuring: • 6 one-bedroom units/ 3 with private balconies • 2 two-bedroom units with 400 sq/ft private terraces Each unit includes: • Quartz countertops • Spacious utility/storage rooms • In Suite Laundry • All new appliances • Walking distance to public transit and pickleball courts • Modern finishes throughout Please Note: The photos shown are 3D renderings created from the building drawings. Actual units may vary slightly in appearance and finishes. 2 Bedroom Unit w/ Terrace Move-in Date: October 1st, 2025 Applications are now being accepted (id:37788)
Hewitt Jancsar Realty Ltd.
12 Francis Street
Hamilton, Ontario
Beautifully Updated Detached Home on a Corner Lot Welcome to this tastefully updated 3-bedroom, 2-bathroom detached home that perfectly blends style, comfort, and functionality. Located just minutes from the West Harbour GO Station, this property is ideal for commuters and families alike. Step inside to find a spacious layout featuring both a full dining room and a comfortable living area, offering plenty of space for entertaining or everyday living. The modern kitchen is a true standout, equipped with stainless steel appliances including a built-in microwave, gas stove, dishwasher, and fridge. The island provides additional prep space, while custom black walnut open shelving adds warmth and character. Both bathrooms have been recently updated, and all floors have been levelled with 3/4-inch plywood for lasting durability. The insulated mudroom provides convenience year-round. Upstairs, the attic has been spray-foam insulated for efficiency, complemented by a furnace, A/C, and tankless water heater—all owned and just 2.5 years old. Outside, enjoy a fully fenced backyard with a brand-new deck, perfect for relaxing or hosting gatherings. The corner lot also offers a private driveway with space for two vehicles, plus an EV charger for added convenience. With generous space, modern updates, and thoughtful details throughout, this home is move-in ready and waiting for its next owners. (id:37788)
Michael St. Jean Realty Inc.
6 Ryerse Crescent
Port Dover, Ontario
A beautifully remodelled bungalow at an attractive price, in one of Port Dover's most sought-after neighbourhoods! In the heart of this home is the open concept living/dining area with gorgeous hardwood floors, large windows, gas fireplace, coffee bar/pantry with beverage fridge, a breakfast bar and a stunning new kitchen(2024), featuring quartz counters, two toned cabinetry, and stainless steel appliances. The serene primary bedroom with walk out to the hot tub, and luxurious spa-like ensuite invites you to come on in and relax. You can close the door to the main floor laundry room, but it's so pretty that you may not want to! The basement has a finished full bathroom, 2 bonus rooms, a family room and a study nook. 6 Ryerse Crescent has new steel on the roof (2024), an attached garage, XL double wide concrete driveway, & concrete walkways (2023), and patio space in both the front and back. There's lots of room to enjoy the outdoors on this expansive corner lot with a fully fenced backyard, including a hot tub, gazebo and large garden shed. This property combines the convenience of main floor living, with high-endupdates, style, and a fabulous location! Check out the floor plans, video walkthrough and photos then call to book a showing today! (id:37788)
RE/MAX Erie Shores Realty Inc. Brokerage
62 George Street
Bright, Ontario
For more info on this property, please click the Brochure button. Welcome to this stunning 3,943 sq. ft. estate home nestled in the charming community of Bright, Ontario. This meticulously designed residence offers the perfect blend of timeless elegance and modern comfort, featuring 5 spacious bedrooms, 3.5 bathrooms, and an impressive layout ideal for family living and entertaining. Step into the grand 2-storey foyer and experience the sense of space created by soaring 9-foot ceilings on the main floor, complemented by rich upgraded hardwood flooring and an elegant oak staircase. The heart of the home is the expansive kitchen, thoughtfully appointed with custom cabinetry, a large walk-in pantry, and a striking waterfall island – perfect for casual dining or gathering with guests. The open-concept great room boasts a sleek modern linear fireplace, creating a warm and inviting atmosphere. A versatile den on the main floor offers the perfect space for a home office or study. Retreat to the luxurious primary suite, featuring two closets and a spa-inspired ensuite with a free-standing soaker tub, glass shower, and dual vanities – your personal oasis of relaxation. Additional highlights include a covered porch for year-round enjoyment, a spacious 3-car garage with ample storage, and upgraded hardwood flooring extending into the upper-level hallways. Every inch of this home has been thoughtfully crafted with premium finishes and exceptional attention to detail. Don’t miss the opportunity to own this extraordinary home. (id:37788)
Easy List Realty Ltd.
9 Dunhill Crescent
Guelph (Willow West/sugarbush/west Acres), Ontario
Welcome to this amazing 4 bedroom raised bungalow with vaulted ceilings and open concept layout. This home is located on a quiet road conveniently close to local shops, schools, recreation facilities and walking trails. The above ground level offers 3 good size bedrooms, a fully renovated 4 piece bathroom, lots of closets, and a walkout to the raised deck from the kitchen where you will experience a backyard oasis with fully matured trees and gardens. The lower level has a legal one bedroom apartment with access through the garage or upper level. This apartment is ideal for students, working class renters or multigenerational family members. The 3 piece bathroom has been newly renovated. Don't miss this fantastic opportunity to own property that offers great potential, the comforts of home in a quiet neighbourhood on the west end! (id:37788)
Royal LePage Royal City Realty
53 George Street E
Huron East (Seaforth), Ontario
Welcome to this inviting 3-bedroom, 2-bathroom single-family home that combines comfort, practicality, and outdoor appeal. Inside, you'll find a functional layout filled with natural light, perfect for both relaxing and entertaining. Enjoy your morning coffee on the cozy front porch, and make the most of the expansive back deck, ideal for hosting friends or simply enjoying the large, fully fenced backyard. The fenced yard offers privacy, security, and space for pets, play, or gardening. The home also includes a convenient 1-car garage and a large driveway, providing ample parking and extra storage options. Whether you're a first-time buyer or simply seeking a place with indoor-outdoor living potential, this home is a must-see. Move-in ready and full of charm! (id:37788)
Royal LePage Hiller Realty
4 Belair Drive
Port Dalhousie, Ontario
Welcome to 4 Belair Drive - Nestled in one of St. Catharines’ most desirable neighbourhoods, this charming 3 bedroom, 2 bath raised ranch bungalow with attached garage offers the perfect blend of comfort, style, updates, and location. Set on a beautifully landscaped lot, this home is just steps from the neighbourhood park, lake, and historic Lakeside Park and Beach, boutique shops & restaurants, and the convenience of being close to major shopping, schools, amenities, wine routes, hospital and QEW - a true lifestyle location. Some recent updates include kitchen, roof, furnace, electrical panel, windows, bathrooms, light fixtures, and decking. From the outside, you will notice the inviting curb appeal of the home - classic red brick, pillared porch, pediment over the front door, garden, and oversized windows. Inside you will find a layout complimenting that inviting, classic home style. Living and dining room with hardwood floors and ample natural light, updated kitchen with quartz counters, farmhouse sink, and s/s appliances all included. Updated 4-piece bathroom and primary and secondary bedrooms are both well sized and complemented with hardwood floors. The lower level takes advantage of the raised bungalow style build, featuring large windows and natural light, doubling livable square footage from above. Here you will find a beautiful family room with brick accent wall, electric fireplace, and vinyl flooring. The lower level also features an updated 3-piece bathroom, a 3rd nicely sized bedroom, and a laundry & storage room with a walkout to the yard. Tranquil yard lined with cedars and two decks, and space to potentially add even more parking - the perfect place to relax, bbq and entertain friends and family. The home also features an attached single car garage and double car driveway. Whether you're strolling to the beach for sunset, grabbing a coffee or drink on Lock Street, or just enjoying the home, 4 Belair Drive is a Port Dalhousie gem. (id:37788)
Royal LePage Nrc Realty Inc.
186 Wheat Lane
Kitchener, Ontario
Welcome to 186 Wheat Lane, nestled in the highly sought-after Huron Village community of Kitchener. This modern and stylish 3-bedroom, 3-bathroom townhome is only a few years old & absolutely loaded with upgrades. Whether you’re a first-time homebuyer, a growing family or an investor, this property is move-in ready. Step inside and be greeted by an open-concept main floor that is bright, spacious & thoughtfully designed. The dream kitchen is the true centerpiece of the home, featuring an oversized extended island with quartz countertops, a chic ceramic backsplash, and plenty of cabinetry for storage. The layout is perfect for both everyday living & entertaining guests. Hardwood floors flow seamlessly through the main level, while the large powder room and main floor laundry add Style. The living room is warm and inviting, with a wall of windows allowing natural light to pour in. This space extends to a covered balcony, where you can relax year-round and enjoy peaceful community views. Upstairs, you’ll find three generously sized bedrooms and two full bathrooms. The primary suite is a private retreat, complete with a luxurious en-suite featuring a standing shower & a walk-in closet. The other 2 bedrooms are also impressive, offering a large closet and the added convenience of privileged access to the main bathroom. The thoughtful design ensures comfort and privacy for everyone in the household. Living in Huron Village means being part of one of Kitchener’s fastest-growing and most desirable neighbourhoods. Families will love the proximity to two brand-new schools, playgrounds, and parks, while fitness and outdoor enthusiasts will appreciate the many walking trails, nearby gyms, recreation centres, and RBJ Schlegel Park—just a short walk away. Shopping, dining, and everyday amenities are also conveniently close, making this location second to none. Book your showing today! (id:37788)
RE/MAX Twin City Realty Inc.
465 Beechwood Place Unit# 2
Waterloo, Ontario
Welcome to this highly sought-after 3-bedroom, 2-bathroom townhouse in desirable Beechwood West. Recently updated, this carpet-free home (stairs excluded) combines modern finishes with a functional layout. The heart of the home is the brand-new kitchen, featuring crisp white cabinetry, new appliances, quartz countertops, and stylish tile flooring. The spacious living and dining areas are perfect for entertaining, highlighted by a new gas fireplace that adds both warmth and charm. A walkout to the patio fills the main level with natural light, while newer flooring throughout enhances the fresh, modern feel. Convenient main-floor laundry completes this level. Upstairs, the neutral 4-piece bathroom includes a tiled tub/shower surround. The lower level provides inside access to the garage and a private 2-piece bathroom, offering flexibility for a home office, guest suite, or potential rental income. With parking for 2 cars, this home also offers practical convenience for today’s lifestyle. With low monthly fees, excellent schools, nearby parks, and local amenities, this move-in ready home is an ideal choice for first-time buyers, families, or investors alike. Book your showing today! (id:37788)
Keller Williams Innovation Realty
72 Ferndale Avenue
Guelph, Ontario
Welcome to 72 Ferndale Ave, beautifully renovated, 5-bdrm brick bungalow complete with a fully LEGAL 2-bdrm basement apartment that’s ready to help offset your mortgage or generate rental income! Newly painted inside, this home features gleaming luxury vinyl plank flooring & recessed pot lighting that illuminate the expansive open-concept living & dining area. Massive picture window floods the space W/warm natural light, creating an inviting ambiance from the moment you walk in. Kitchen is bright & modern W/crisp white cabinetry, tiled backsplash, mostly S/S appliances & eat-in dining nook. Main level offers 3 generous bdrms all with new flooring, abundant closet space & large windows. Stylish 4pc bath showcases brand-new oversized vanity W/quartz counters & contemporary tiled tub/shower surround. Convenient main-floor laundry adds to comfort & functionality of this home. Downstairs discover the highlight: spacious fully legal 2-bed basement suite W/private laundry & separate entrance. It includes a full kitchen W/white cabinets, spacious living/dining area accentuated by new pot lighting & 2 sizable windows, 2 well-appointed bdrms W/ample closets & chic 3pc bath featuring sleek vanity & marble-style tiles. Whether you're welcoming in-laws, hosting guests or generating consistent rental income, this thoughtfully designed space adds incredible versatility & long-term value. Outside the oversized driveway accommodates up to 4 cars while the fully fenced backyard is lush with mature trees—an ideal safe haven for kids & pets to play freely. A handy shed adds extra storage. Located just mins from everyday conveniences including plaza with Walmart, Staples, Home Depot, Canadian Tire & easy access to scenic spots like Guelph Lake & beautiful walking trails that surround it. You’re also close to parks, public transit & schools! Whether you're a growing family or a savvy investor, this turnkey home in a prime Guelph neighbourhood offers exceptional value, style & flexibility (id:37788)
RE/MAX Real Estate Centre Inc.
15 Glebe Street Unit# Ph2001
Cambridge, Ontario
Luxury Penthouse Living in the Heart of the Gaslight District! An extraordinary 2,300 sq. ft. residence created by seamlessly combining two expansive units. Spanning the entire side of the building, this one-of-a-kind three-bedroom, three-bathroom home offers breathtaking panoramic views of historic downtown Cambridge and the Grand River. Step into a grand foyer that opens into a sun-drenched, open-concept living space. Floor-to-ceiling windows bathe the home in natural light, while engineered hardwood floors add warmth and sophistication. The thoughtful layout includes pocket doors in every bedroom, maximizing both space and functionality. At the heart of the home is a chefs dream kitchen, fully upgraded with quartz countertops and backsplash, an oversized island, and premium finishes. Designed for both style and efficiency, this space is perfect for intimate dinners or lavish gatherings. The primary suite is a private retreat, complete with a spacious walk-in closet/dressing area with custom organizers and a large window. The spa-like ensuite boasts a walk-in glass shower and dual sinks, while sliding glass doors provide direct access to the penthouses expansive 100-ft. terrace. The second bedroom features floor-to-ceiling windows, a wall-to-wall closet, and its own private three-piece ensuite. A third generous bedroom currently configured as an office/den offers additional flexibility. This extraordinary residence also features a wraparound balcony accessible from every room, offering spectacular sunrise and sunset views over the city skyline and Grand River. Additional features include two underground parking spaces (one with an EV charging station), two private storage lockers, and access to state-of-the-art amenities: a rooftop terrace, private dining room, fitness center, yoga & Pilates studio, and an elegant lobby. (id:37788)
Chestnut Park Real Estate Limited



