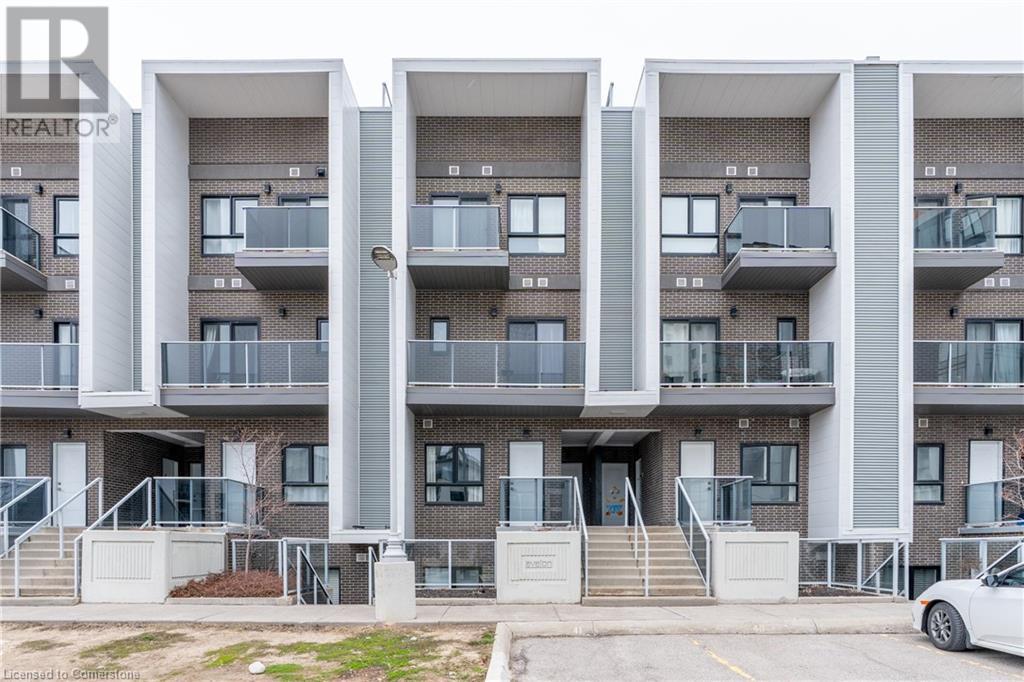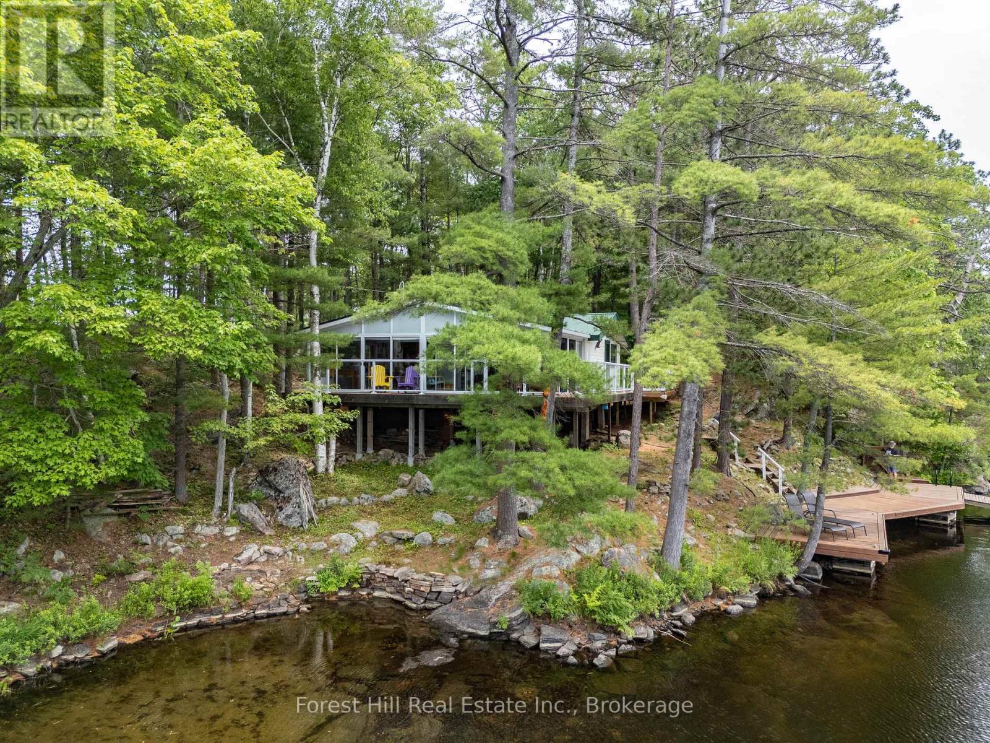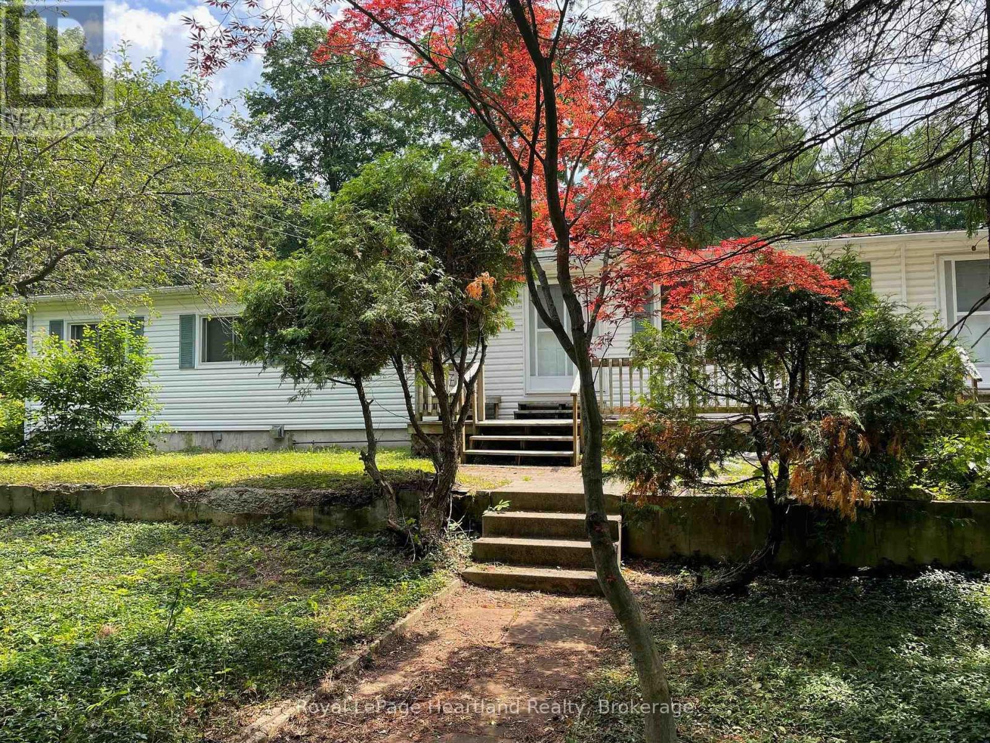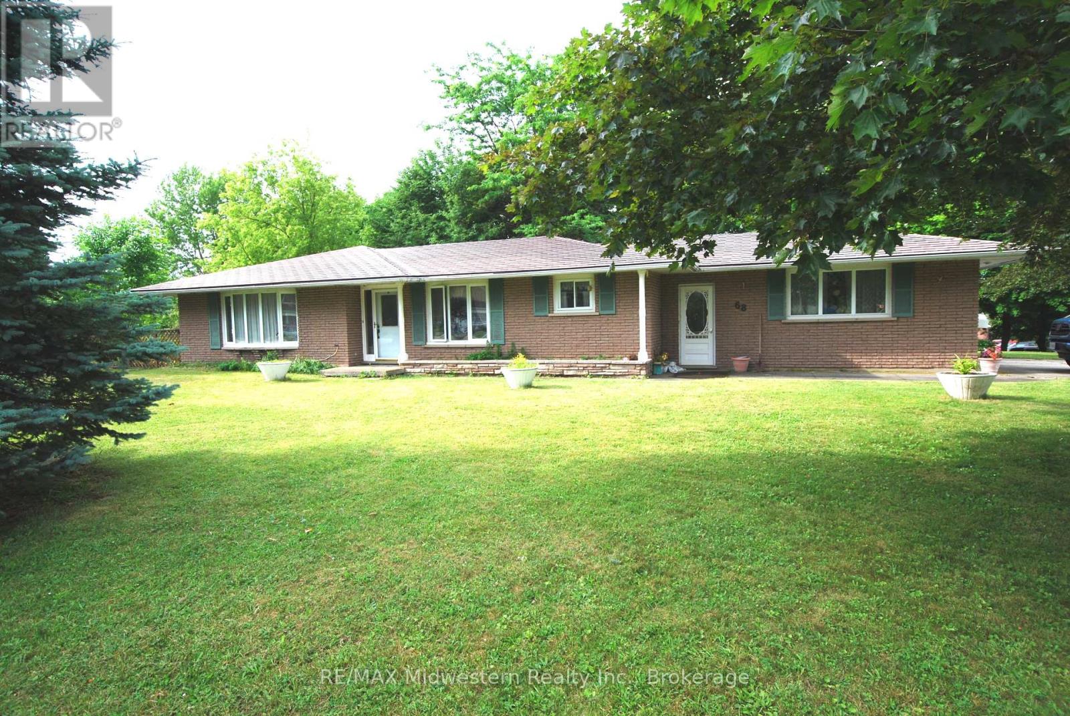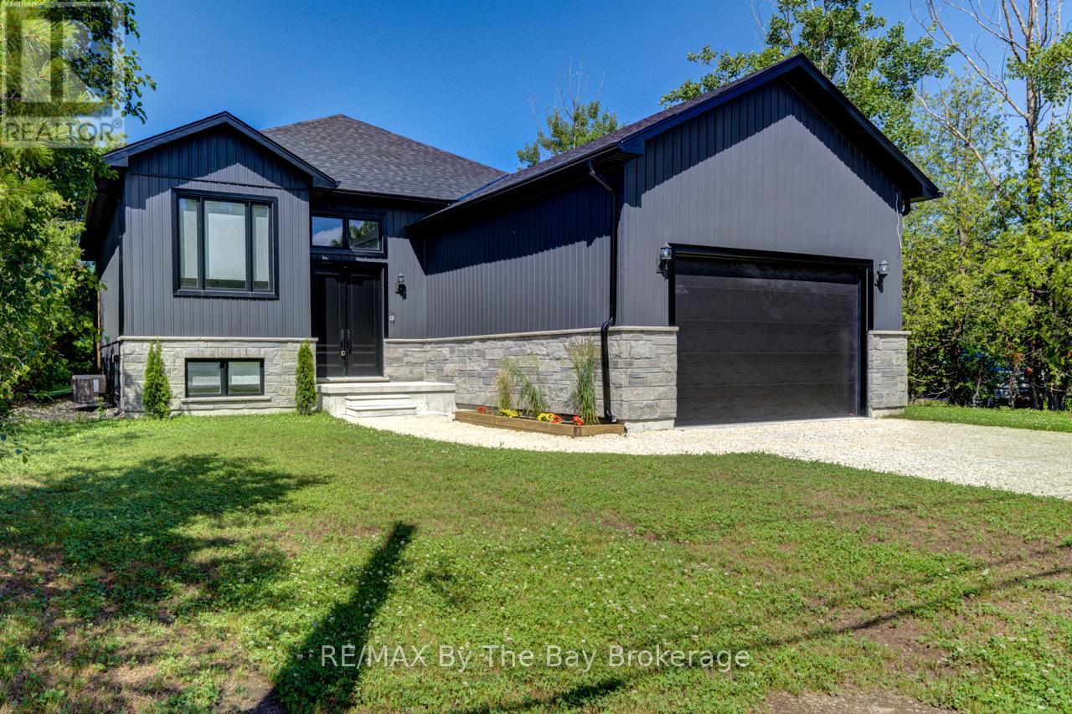365 Parkvale Drive
Kitchener, Ontario
A Spacious Family Home in the Heart of Huron Park! Discover over 2,000 sq. ft. of beautifully designed living space in this stunning 3-bedroom, 3.5-bathroom detached home, ideally situated in one of Kitchener’s most sought-after neighbourhoods. Step inside to find a carpet-free interior with elegant finishes throughout. The main floor boasts a formal living room with a gas fireplace step down to spacious separate family room, giving you the flexibility to entertain guests or unwind with loved ones. At the heart of the home is a gourmet kitchen featuring granite countertops, abundant cabinetry, ideal for the home chef. Upstairs, you’ll find three bright and spacious bedrooms, including a bright and airy primary suite, with ensuite and a walk-in closit, while the fully finished basement with a full bathroom offers in-law potential or extra space for a growing family. Backing onto a highly rated school, this move-in-ready gem offers the perfect blend of comfort, function, and style for modern family living. The backyard is a private retreat with a massive deck, perfect for summer BBQs, entertaining, or simply relaxing in your own outdoor haven. (id:37788)
Royal LePage Wolle Realty
10 Villa Court
Hamilton, Ontario
Beautifully updated 3+1 bdrm 4-level backsplit in quiet family-friendly court in Hamilton's desirable Templemead neighbourhood! Charming home blends style & functionality offering perfect sanctuary for growing families. Front porch W/charming arches welcomes you into the home. Heart of the home is stunning kitchen renovated in 2019 W/Caesarstone counters, subway tile backsplash, full-height white cabinetry, mostly S/S appliances & 2 pantry cupboards. Centre island W/pendant lighting make it a hub for casual meals & entertaining. Adjoining dining area easily fits large table for formal gatherings! Luxury cushioned vinyl plank floors provide warm & soft feel underfoot, leading to living room where newer hardwood floors & bay window let natural light in. This open-concept space is ideal for relaxing & hosting guests. A few steps up reveal 3 bdrms W/closet space & natural light. Primary bdrm offers direct access to cheater ensuite W/large vanity & shower/tub. Lower level incl. rec room W/brick wood-burning fireplace & sizable window creating warm atmosphere. There is 2pc bath & space for an office or a 4th bdrm. Down a few more steps is a massive versatile room—perfect for playroom, gym or hobby room. Utility room offers laundry & storage. Completing this level is 28ft cold room. Sep entrance to bsmt opens the door to creating future in-law suite! Outside enjoy oversized back deck W/natural gas line, ideal for BBQs & lounging. Cool off in above-ground heated saltwater pool or unwind around firepit area. Fully fenced yard surrounded by gardens ensures a safe spot for kids & pets. Shed for storage. Updates incl: 2024 LG washer/dryer, 2019 power vented HWT, 2018 furnace & AC, updated electrical panel & approx 3yr old pool liner—providing peace of mind for yrs to come! Steps from Templemead Elementary School & park. Mins from shopping, groceries, restaurants, banks & more. Less than 10-min drive to 403, commuting to Burlington, Oakville, Mississauga & Toronto is a breeze! (id:37788)
RE/MAX Real Estate Centre Inc.
1430 Highland Road W Unit# 21c
Kitchener, Ontario
Welcome to this oversized, stunning 2-bedroom, 1 full bath stacked townhouse condo offering an exceptional blend of style, space, and comfort! Spanning 973 square feet, this bright and airy home is flooded with natural light and features a private walkout terrace entrance from both bedrooms, leading to a large terrace and beautiful greenspace that is perfect for relaxing or entertaining. The heart of the home is the open-concept kitchen, designed for modern living, featuring a large island that’s perfect for meal prep, dining, or gathering with friends and family. The interior also showcases upgraded appliances, upgraded ceiling lights, custom zebra blinds, and freshly painted walls, giving the space afresh, move-in-ready feel. Enjoy the plush comfort of new premium carpet with an upgraded underpad in the bedrooms, providing a luxurious touch to your private spaces. The full bath is beautifully appointed, offering everything you need for daily comfort. This property also includes a deeded underground parking spot for your convenience and security. Don't miss your chance to view this incredible property — it’s a true must-see! (id:37788)
RE/MAX Twin City Realty Inc.
18 Geddes Crescent
Guelph, Ontario
Beautiful 2-Storey Family Home with Pool, Garden, and Prime Location! Welcome to this stunning 2-storey home that perfectly blends style, comfort, and convenience. Nestled in a family-friendly neighborhood near schools, shopping, highway, and many amenities - this property offers everything you need and more. Step inside to find a bright and spacious layout featuring an updated kitchen with modern finishes, stainless steel appliances, and sleek countertops ideal for both everyday meals and entertaining. The renovated bathrooms add a touch of luxury, while the finished basement provides flexible space for a home office, gym, media room, or guest suite. Upstairs, generous bedrooms and ample storage make this home perfect for growing families. Outside, enjoy the beautifully landscaped garden, a private pool for summer fun, and a two-car garage for convenience and extra storage. This move-in ready home is the perfect blend of modern upgrades and timeless charm all in a prime location. Don't miss your chance to own this exceptional property! (id:37788)
Keller Williams Home Group Realty
1200 Pine Lake W/a
Gravenhurst (Wood (Gravenhurst)), Ontario
Paradise found! The location of this Pine lake property embodies everyone's vision of the perfect completely natural beautiful serene Muskoka setting. Pristine lake water, rugged granite majestically forested shorelines, spectacular lake views, surrounded by untouched crown lands. Cherished, well maintained Panabode log cottage with fabulous all glass living space addition. Updated modern kitchen, with grand center piece island for entertaining. Boasting 330 feet of private shoreline encompassing both sides of the peninsula. Stroll the meandering path to the super sharp guest bunkie. Large lounging deck/dock at the waters edge. This properties enjoys all day sun from sunrise to gorgeous sunsets. The property is water access, an easy two minute ride from township docking and vehicle parking. Close to all of Gravenhurst's amenities, truly special, a rare find! (id:37788)
Forest Hill Real Estate Inc.
72 Bobcaygeon Road
Minden Hills (Lutterworth), Ontario
Neat and tidy 3 bedroom/2 bath home located in the village of Minden! Ideal starter, rental or retirement home! Main floor boast open concept living/eating and kitchen and a main floor bedroom and bathroom. Upper level features 2 large and bright bedrooms and full bathroom. Wrap around porch for additional 3 season use. Detached garage/workshop with a full loft for storage. Town water and town sewers. Very private back yard. (id:37788)
RE/MAX Professionals North
16 Windale Crescent
Kitchener, Ontario
Welcome to this fully renovated 3 bedroom, 2 bathroom two-storey semi-detached home in the highly desirable Laurentian Hills neighbourhood. Top 5 Highlights of the Laurentian Hills Area: 1. PLENTY OF LIVING SPACE – this home features 1204 square feet on the main and second level. 2. PRACTICAL LAYOUT - Designed with both style and functionality in mind, this home features a layout that embraces defined living spaces—perfect for today’s lifestyle. 3. GARAGE + PRIVATE BACKYARD – Rare combo offering indoor parking, extra storage, and an outdoor retreat. 4. LOCATION! – Just minutes from Sunrise Shopping Centre, grocery stores, restaurants, highway access and everyday conveniences. Easy access to schools, green spaces like Laurentian Park and conveniently located close to major routes, highway access and public transit. 5. FINISHED BASEMENT WITH WALKOUT – A standout feature offering direct access to the backyard. The basement provides flexibility with LOTS of natural light with its walkout design. Recent Upgrades include: Roof (2023), Hot Water Heater replacement (2025), freshly painted (2025). Don’t miss out on this opportunity with its modern upgrades, walkout basement, and prime location. (id:37788)
Shaw Realty Group Inc. - Brokerage 2
200 Elora Street S
Harriston, Ontario
Step into this warm and inviting 4-bedroom, 1.5-bath, 2-storey home in the heart of Harriston, where timeless charm meets modern comfort. Imagine summer evenings entertaining friends on the spacious 82x132 lot, kids playing in the yard, or sipping your morning coffee on the new concrete patio. Inside, the home has been tastefully updated with a full interior repaint, brand new roof and eavestroughs, and beautifully renovated bathrooms - all done in 2023, so you can move right in with peace of mind. Located close to schools, the hospital, scenic walking trails, and all of Harristons local amenities, everything you need is just minutes away. Harriston is a welcoming small town with a strong sense of community, great local shops, and events year-round, perfect for families and anyone looking for a quieter lifestyle. Plus, you're only an hour from Waterloo, Kitchener, and Guelph, making commuting easy. Whether you're a first-time buyer or growing your family, this home offers space, comfort, and a place to truly call your own. (id:37788)
Exp Realty
28 Brooke Avenue
Collingwood, Ontario
Welcome to your next home where style meets comfort just minutes from both downtown Collingwood and Blue Mountain Village. This spacious 3+1 bedroom, 4-bathroom house offers room to stretch out, relax, and entertain. Step inside to find fresh updates throughout, including hardwood floors on the main level and brand-new carpet on the stairs, upper level, and basement. The kitchen shines with new countertops and eye-catching hexagon tile, making your cooking space both functional and fun. With over 40 LED pot lights lighting the way, there's never a dark corner unless you want one for movie night. The primary bedroom features a wainscoted accent wall and ensuite bathroom with a steam shower that's basically a personal getaway after a long day. Speaking of relaxing, the Beachcomber hot tub out back is ready and waiting. The outdoor space is just as impressive as the inside. Enjoy your evenings on the Trex deck with built-in lighting (that turns itself on you're welcome). The backyard speaker system means you can bring your playlist to your BBQs, and the irrigation system keeps your lawn happy whether you remember to water it or not. With thoughtful features and stylish upgrades throughout, this home checks all the boxes and then some. Whether you're hosting the big game or soaking in the hot tub under the stars, this home delivers comfort, convenience, and a little extra something special. All that's missing is you. (id:37788)
RE/MAX Four Seasons Realty Limited
902 White Cedar Dr. - 35791 Bayfield River Road
Central Huron (Goderich), Ontario
Spacious 5 Bedroom Home in 55+ Bayfield Pines Community Just Minutes from the Beach! Welcome to Bayfield Pines, a sought-after 55+ adult land lease community located just minutes from the sandy beaches of Bayfield and the breathtaking sunsets over Lake Huron. This generous and private 3+2 bedroom, 2-bathroom home offers the perfect blend of country living and potential. Situated on a beautifully treed, oversized lot, this 1797 sq. ft. bungalow offers ample space on the main level, including a kitchen, dining room, living room, family room, sunroom, and 3 spacious bedrooms, including a large primary bedroom with ensuite bathroom and lots of closet space. The main bathroom serves guests and the additional bedrooms. The fully finished, poured concrete, 1350 sq. ft. basement features 2 more bedrooms, an office, two large common areas, a roughed-in bathroom, and a separate entrance ideal for extended family, hobby space and additional living space. This home is heated with electric baseboard heaters, two airtight wood stoves, and a natural gas wall heater in the sunroom, offering flexibility and charm. Home is being sold "as is", making it a great opportunity for buyers who enjoy renovation projects and want to add personal touches. Whether you're looking to downsize without sacrificing space or seeking a peaceful retreat surrounded by mature trees and privacy, this property has limitless potential. Don't miss out on this rare find in Bayfield Pines! (id:37788)
Royal LePage Heartland Realty
68 Elora Street N
Minto, Ontario
Great two bedroom, two bath bungalow with kitchen, diningroom, livingroom with patio door, and finished rec room. 4 year old F/A gas furnace and air conditioner. Attached 1 1/2 car garage, cement drivesay, garden shed, all on a large double lot. (id:37788)
RE/MAX Midwestern Realty Inc.
91 Summer View Avenue
Collingwood, Ontario
A Timeless Family Residence in Eastern Collingwood Nestled on an expansive lot just shy of half an acre, this beautifully appointed family home offers over 3,000 square feet of thoughtfully designed living space. Ideally located at the east end of Collingwood, the property provides convenient access to the many amenities of both Collingwood and Wasaga Beach. Step inside to a warm and welcoming main floor, where a spacious family room features an architecturally designed built-in fireplace an elegant focal point for gatherings. The custom kitchen is a true showpiece, complete with upgraded stainless steel appliances, a built-in island, and tasteful finishes throughout. The main level hosts three generously sized bedrooms, including a primary suite with a luxurious ensuite bath featuring a curbless shower and bespoke vanity. A second full bathroom and a well-appointed laundry area also offer custom vanities, adding to the homes cohesive design aesthetic. Wide-plank oak hardwood flooring flows throughout the main floor, lending a timeless and natural elegance. The fully finished lower level extends the homes living space with two additional bedrooms, a large bathroom, and an expansive entertainment area, ideal for accommodating a growing family or hosting guests, or potentially turning one bedroom into a home office. Additional features include custom window coverings and solid-core doors throughout, enhancing both sound insulation and the overall sense of quality craftsmanship. (id:37788)
RE/MAX By The Bay Brokerage



