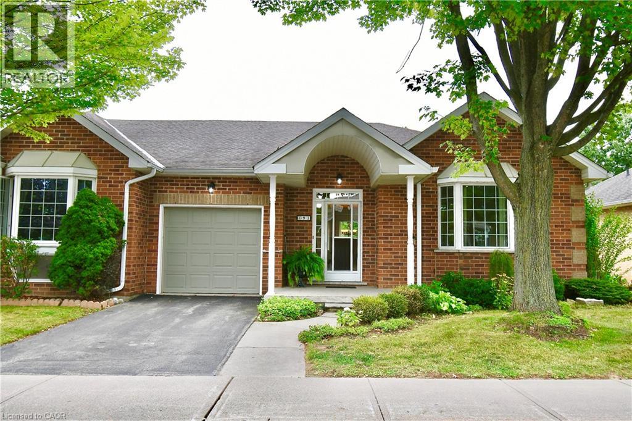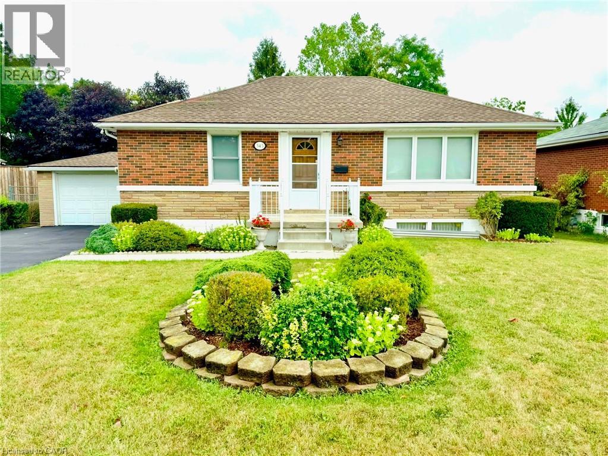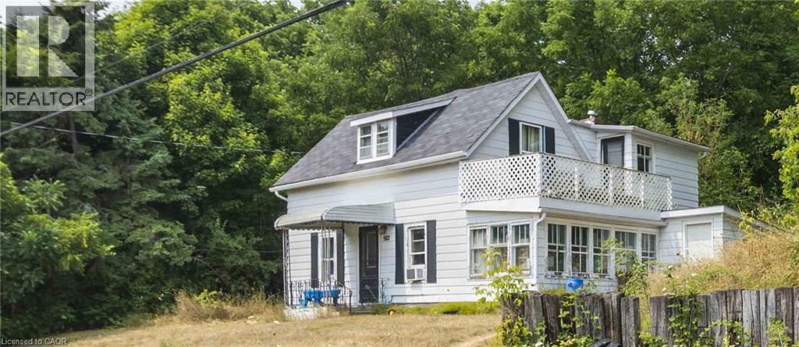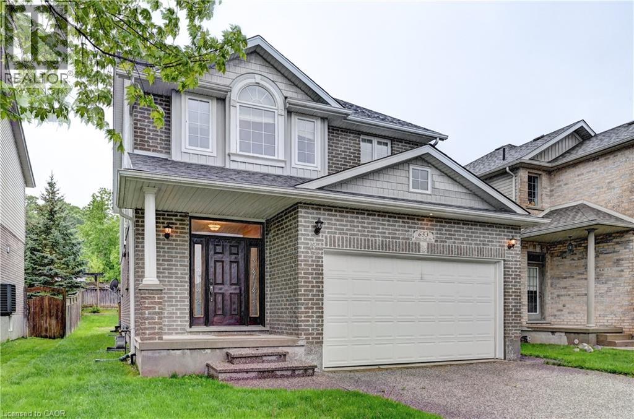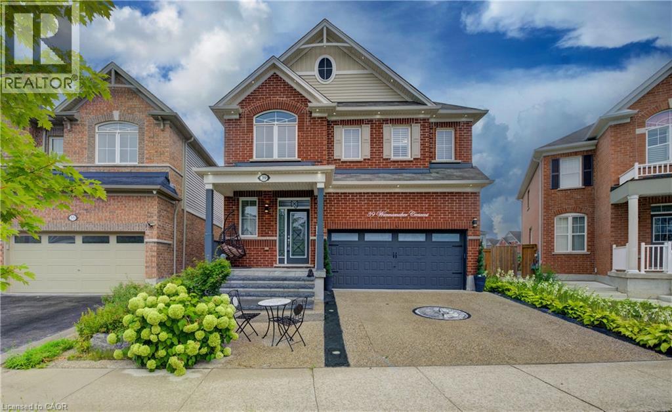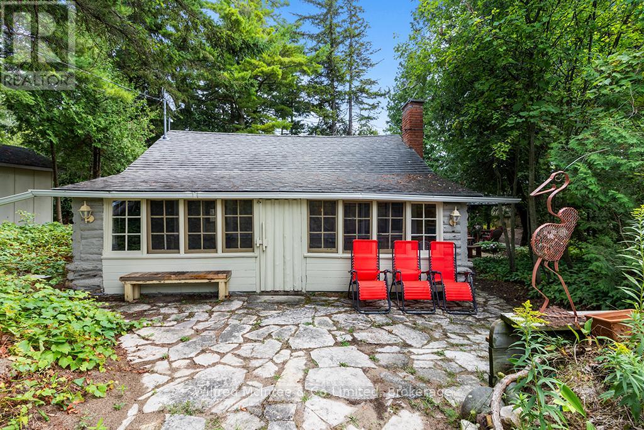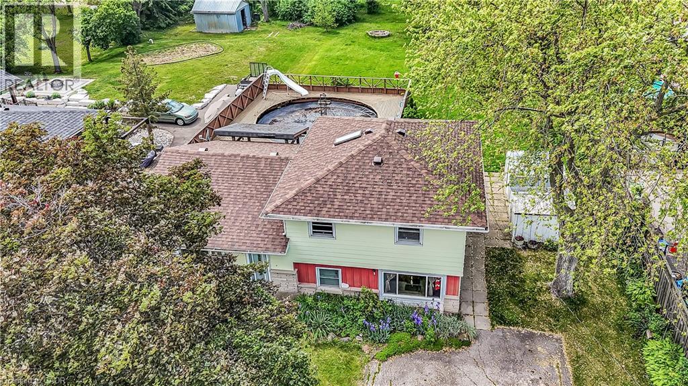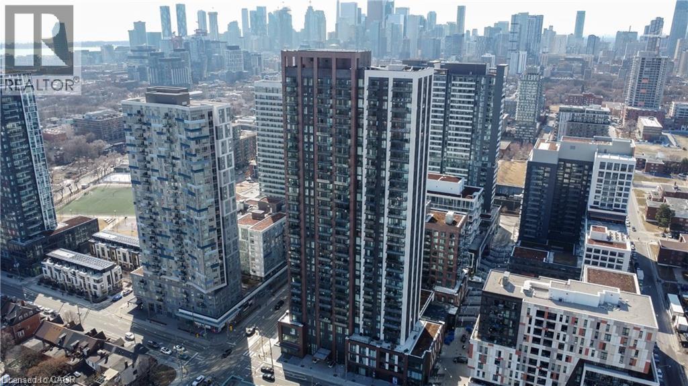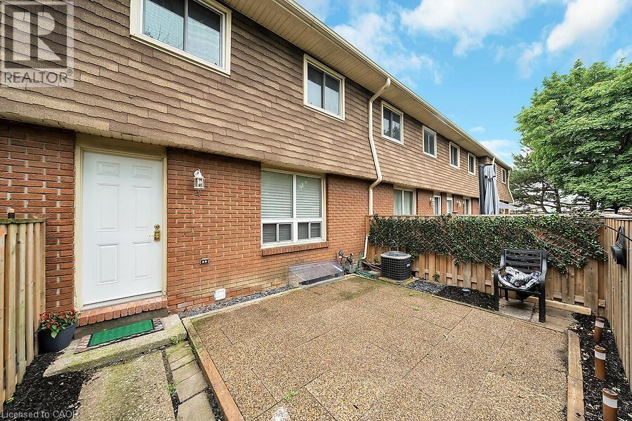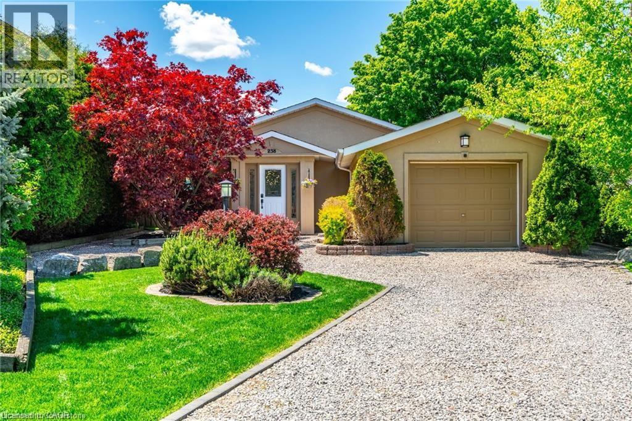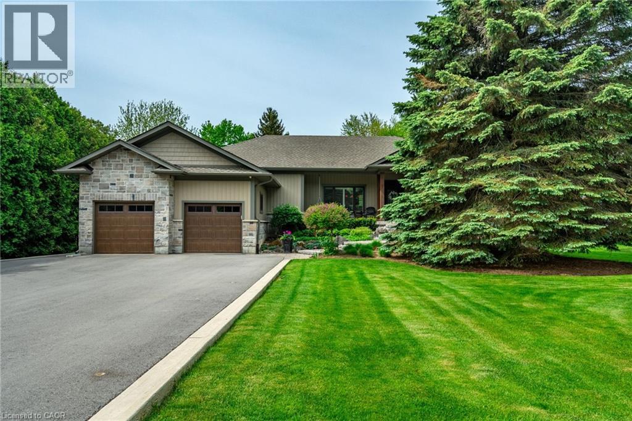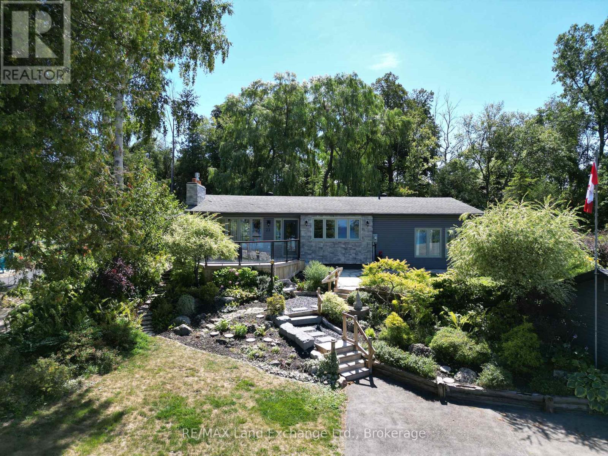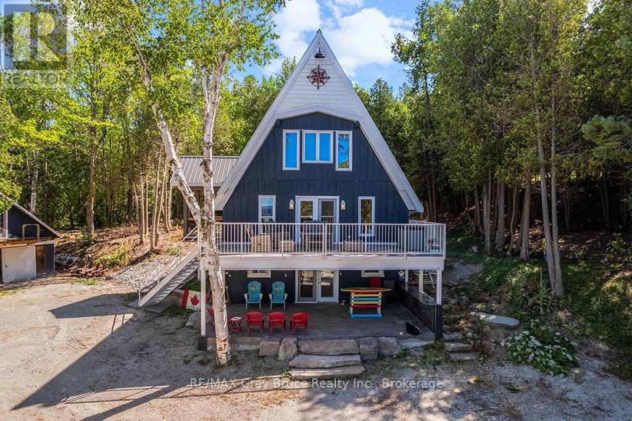174 East 34th Street
Hamilton, Ontario
LEGAL TWO FAMILY HOME, SELF CONTAINED 2 RESIDENTIAL UNITS HOME WITH GROUND LEVEL SEPARATE ENTRANCE TO BOTH UNITS, 2nd LEGAL UNIT ADDED WITH CITY BUILDING PERMIT. EXCEPTIONALLY STUNNING. GREAT INVESTMENT OPPORTUNITY to rent both or live in one and rent the other one out of two units. Both units have access to each other from inside which is ideal for a large family. Desirable Mountain Location, Professionally renovated from top to bottom. Very modern Open concept in both units, New Plumbing, Separate hydro meters with Newly upgraded 200 amp service and upgraded wiring. Fire separation between two units, resilient channels, safe & sound insulation in basement ceiling. Hardwired Interconnected smoke and CO detectors, New Furnace with smoke detector for added fire safety, New CENTRAL A/C, New Modern Fireplace. 2 Custom New Kitchens, Quartz countertop, back splash and All new Appliances. 2 Laundries with washers and dryers. 2 New Bathrooms with modern vanities, lights & Porcelain tiles. Newer roof, New pot lights, New plumbing, New flooring, New baseboard, New trims, New doors interior and exterior, thermal windows, Newly paved double 5 cars driveway. Storage shed. Big Patio in the backyard with mature trees for cool summer entertainment. Mature quiet neighborhood. Walking distance to shopping malls, Restaurants and Public Transit. Minutes to highway. RSA (id:37788)
Right At Home Realty
91 Twentyplace Boulevard
Hamilton, Ontario
You Have Arrived ! 91 Twentyplace Blvd. Beautiful END UNIT BUNGALOW set in Sought-After Adult Community of Twenty Place. Incredible views with No Rear Neighbours. Approx 2800 SqFt of well maintained living space on Both Levels. Bright and Open Main Floor boasts a welcoming Foyer, Large Living/Dining room with attractive coffered ceiling and ambient Gas Fireplace, Primary Bedroom with Ensuite and 4pc Main Bath. The 2nd Bedroom with a Sun-filled Bay Window lends nicely to an optional 2nd sitting room/Office. Functional Eat-in Kitchen with Laundry access, inside garage entry, a Pantry and Walk-out to the ultra-private backyard. A nature’s lover’s delight with lush green Panoramic, Pond views to enjoy your morning coffee, a good book or Family gatherings under the Gazebo with a sizeable deck, Gas BBQ and movable custom ramp, all included. Lower Level comprises a Great room, Bath, 2 flex Hobby/Guest Bedrooms, Utility/Workshop and an Oversized Storage room with built-in shelving. This Home occupies prime position on this boulevard for easy entry/exit. Plus, 3 of many Visitor parking spots just steps away, convenient for visiting guests. Central Vac, Elegant New Paint Colour throughout (2025), Fridge (2024) and New Furnace (2025). The Clubhouse redefines Luxury “Community” Living, with its Indoor pool, Sauna, Pickle ball, Gym, Tennis, Library, Banquet room, Activities and Socials. Excellent connectivity to Ancaster and Hamilton mountain’s hub for Essential needs, Shopping & Dining, proximity to Parks, Golf Courses & Hwy Access. The Perfect Backdrop to a Comfortable & Fantastic Lifestyle. Welcome Home! (id:37788)
Royal LePage State Realty Inc.
343 Hixon Road
Hamilton, Ontario
Welcome to 343 Hixon Road – East Hamilton Living at Its Best! Discover this beautifully maintained 3-bedroom, 2-bathroom bungalow nestled on a stunning 65' x 152' ravine lot in desirable East Hamilton. Perfectly situated just off the Red Hill Valley Parkway, this home is a commuter’s dream with quick access to the Confederation GO Station and all major amenities just minutes away. Outdoor enthusiasts will love being just steps from incredible hiking and cycling trails, including access to the Bruce Trail and Lake Ontario. Whether you're an active adventurer or simply enjoy peaceful natural surroundings, this location offers the best of both worlds. Inside, the home boasts a bright, functional layout, a single-car garage and a separate basement entrance—ideal for in-law potential or multi-generational living. With its impressive lot size and pristine condition, this property offers both comfort and opportunity. Don’t miss your chance to own this rare gem! (id:37788)
RE/MAX Escarpment Realty Inc.
62 Turner Avenue
Kitchener, Ontario
9 Years New, carpet free, this gorgeous end unit townhouse is MOVE-IN READY. The bright open-concept main floor features 9 foot ceilings with newly installed fency modern light fixtures, beautiful kitchen countertops, cabinets, backsplash, and stainless steel appliances plus an expensive high end range hood. The spacious living room and dining area has a door that opens to the backyard patio. The main floor also has a 2pc powder room, and direct access to the garage. Walk up to the second floor, you will find 3 sizable bedrooms and 2 full bathrooms. The master bedroom has its own 4pc en-suite and the laundry sets are conveniently located on the second floor as well. The basement offers plenty of storage space and rough-ins for a 4th bathroom. Living room and dining area newly installed good quality engineered hardwood floor (2025). Near Conestoga Parkway and Highway 7 with many businesses and restaurants nearby. A short drive to Google Canada Headquarters, Go Station, and downtown Kitchener. (id:37788)
Royal LePage Peaceland Realty
982 Smith Street
Quinte West, Ontario
Attention Investors & Renovators! Opportunity Knocks At 982 Smith St In Quinte West. Located In The Quaint Community Of Smithfield, Ideally Situated Between Brighton And Trenton, This Spacious 4-Bedroom Home Is Ready For A Full Transformation. With Solid Bones And Plenty Of Character, It’s The Perfect Canvas For Your Next Project. The Main Floor Offers An Oversized Living Room, Sunroom, Separate Dining Area, And Kitchen. Upstairs You’ll Find Four Bedrooms, A Full Bath, And A Walk-Out To The Balcony. A Separate Garage With A Full Second Level Provides Excellent Potential For Storage, A Bunkie, Or A Creative Hangout Space. Set On Over Half An Acre Surrounded By Mature Trees, The Property Extends Up The Hill And Offers A Beautiful Vantage Point To Take In The Surrounding Countryside. With The Right Vision, This Property Has The Potential To Become A Stunning Family Home Or Income-Generating Investment. Enjoy Small-Town Living With An Elementary School Within Walking Distance, While Still Being Just Minutes From All Major Amenities. Bring Your Tools, Ideas, And Creativity — This One Is A True Diamond In The Rough! (id:37788)
Royal LePage Signature Realty
653 Rhine Fall Drive
Waterloo, Ontario
Located in one of Waterloo’s most sought-after neighbourhoods, Clair Hills, 653 Rhine Fall Drive offers a rare opportunity to own a detached, move-in ready home in a peaceful and family-oriented community. Homes in this area don’t come to market often—making this a special chance to settle into a location known for its strong sense of community, well-kept surroundings, and proximity to nature and everyday amenities. This two-storey home features a practical and comfortable layout with three bedrooms and two full bathrooms upstairs, along with a convenient second-floor laundry room—a feature many homeowners appreciate for its ease and efficiency. The entire home is carpet-free, offering a clean and modern aesthetic throughout. The finished basement adds two additional rooms and a full bathroom, ideal for guests, home offices, or flexible family use. A spacious deck in the backyard provides a great space to relax, entertain, or enjoy outdoor meals in the warmer months. Recent updates include a new water softener (2025), sump pump replacement (2021), bathroom faucet upgrades (2020), and laminate flooring installed in the basement (2021). This home is situated within the catchment area of highly regarded schools—an important consideration for many families—and is close to parks, walking trails, Costco, and The Boardwalk, offering both tranquility and convenience. With its prime location, updated features, and rarely available status in this neighbourhood, 653 Rhine Fall Drive is a home not to be missed. (id:37788)
Right At Home Realty Brokerage
39 Wannamaker Crescent
Cambridge, Ontario
A SHOWSTOPPER ON THE INSIDE AND OUT. IMMEDIATELY EVERY BUYER WILL APPRECIATE THE EXTERIOR WORK THAT MAKES THIS ONE OF THE BEST IN THE NEIGHBORHOOD. Beautiful 4 Bedroom, 4 Bathroom Home with In-Law Potential Welcome to this spacious and modern family home offering 4 bedrooms, 4 bathrooms, and a versatile layout with in-law capability. The main level features an inviting open-concept design, highlighted by an electric fireplace feature wall in the dining room, a dedicated tucked away, cozy office space, and a seamless flow between the kitchen and living room. The stunning eat-in kitchen is a cooking lover’s dream, showcasing sleek dark cabinetry, stainless steel appliances, ample cabinet and countertop space, and room for a cozy breakfast table beside the sliding doors that lead to the backyard. Upstairs, you’ll find all 4 bedrooms conveniently located, along with a laundry area for added ease. The primary suite offers a generous layout with a walk-in closet and a luxurious 4-piece ensuite featuring a glass stand-up shower, soaker tub, and dual sinks. Two additional bathrooms complete the second level. The partially finished basement includes a second kitchen, with plenty of space to design a potential in-law suite, storage, or additional living areas to suit your needs. (id:37788)
RE/MAX Twin City Realty Inc. Brokerage-2
4 Ivy Court
Dundas, Ontario
Welcome to this large, raised bungalow, ideally designed for two-family living, nestled on a quiet court. The main level features an updated kitchen with granite countertops, ample cabinetry & a seamless flow into the dining area—perfect for entertaining. Adjacent is a spacious living room with a bay window, creating a bright, open concept atmosphere. Three generously sized bedrooms, including a primary bedroom with patio doors leading to a small private deck—ideal for enjoying your morning coffee. The recently renovated main bathroom (2025) includes stylish new tile, a classic clawfoot tub & modern vanity. The fully finished, partially on-ground, lower level is set up as a complete in-law suite with its own front entrance & supports wheelchair accessibility. It includes two bedrooms, a bathroom with a walk-in shower, a well-equipped kitchen, & a large open concept living/dining area with patio doors that open to its own private yard space. A cozy den with a wood-burning fireplace adds warmth & charm. Additional features include a shared or separately accessed laundry room, a large storage closet (with potential to convert back into a full-size garage) & a winterized studio space—perfect for a home office, creative studio, or hobby room. The backyard is a private retreat, surrounded by mature trees & greenery, offering complete privacy with no visible neighbours. This unique property is your own slice of tranquility in the heart of Dundas. (id:37788)
Royal LePage Burloak Real Estate Services
230 Dublin Street N
Guelph (Downtown), Ontario
Be the proud owner of this timeless double-brick Georgian-style home, a true piece of Guelph's history. Built by one of the city's notable architects of the era, its character shines through, much like the other landmark homes that define the downtown streetscape. Inside, you'll find sun-filled, spacious rooms highlighted by an authentic wood-burning fireplace and a gourmet kitchen featuring built-in luxury details, brand-new appliances, and a professional Wolf range with matching hood. The kitchen flows seamlessly into the formal dining room, framed by a picture window overlooking the lush back garden. Step outside to enjoy a new deck, flagstone patio, and a covered, gas-powered BBQ area surrounded by manicured gardensperfect for entertaining family and friends in every season. Set in the highly sought-after Exhibition Park neighbourhood, this home combines historical charm with modern convenience. Enjoy updated electrical, plumbing, and insulation for worry-free living, along with excellent heating and cooling, a main-floor powder room, and walkable access to schools, sports and arts centres, restaurants, shops, and the farmers market. With plenty of storage, a large cedar shed, a full attic with potential, and a roughed-in 3-piece basement bathroom, there's room to make this home truly your own. Own a remarkable part of Guelph's history in a warm, welcoming community where memories are waiting to be made. Welcome to 230 Dublin Street North. (id:37788)
Coldwell Banker Neumann Real Estate
7 6th Avenue S
Native Leased Lands, Ontario
Just a short stroll from the soft sandy shores of Lake Huron, this charming cottage combines rustic character with modern updates. Set on a mature 115' x 95' lot with a partial water view, it offers a true lakeside retreat with endless possibilities. Inside, the cottage features a bright, inviting layout with vaulted ceilings, a renovated kitchen, an updated three-piece bathroom, a cozy living room, and two comfortable bedrooms. An upper loft provides excellent storage space, keeping the main living areas open and uncluttered. Outside, three separate sheds add to the property's appeal, each with potential for a variety of uses such as a gym, home office, playhouse, or hobby space. A brand-new outdoor-access bathroom makes rinsing off after a day at the beach simple and convenient. Relax on the front porch while listening to the gentle sound of the waves, or enjoy the privacy of the landscaped lot. With updates including a newer sand point pump, windows, lighting, and flooring, the property is move-in ready. Sold furnished as shown with quick closing available, this cottage is ready to enjoy as a seasonal retreat or a place to make lasting memories. Yearly lease fee is $5,800, and yearly service is $1,200 (id:37788)
Wilfred Mcintee & Co Limited
88 East William Street
Huron East (Seaforth), Ontario
This Charming move-in ready 1.5-storey home situated on a generous 55' x 151' lot in a quiet, family-friendly neighborhood. This well-maintained property features 3 bedrooms, 2 bathrooms, and a functional layout ideal for families or first-time buyers. Located close to schools, Community Centre, and parks this home combines comfort, character, and convenience in one inviting package. (id:37788)
RE/MAX Reliable Realty Inc
20 Palace Street Unit# F8
Kitchener, Ontario
Modern 2-bedroom, 2-bathroom townhouse in a desirable location. The spacious living room features 9’ ceilings and a glass sliding door that opens to your private patio, filling the space with natural light. The kitchen is appointed with quartz countertops, generous cabinet space, and stainless-steel appliances. Two well-sized bedrooms include a primary with 3-piece ensuite, plus an additional 4-piece bathroom and in-suite laundry. The unit is completely carpet-free and includes 1 parking space. Ideally located just 5 minutes from Sunrise Shopping Centre, with convenient access to restaurants, schools, parks, trails, and Highway 401. (id:37788)
RE/MAX Twin City Realty Inc.
20 Laird Drive
Hamilton, Ontario
Stylish, Spacious & Move in ready! This beautifully renovated 3+1 bedroom, 1.5 bathroom home sits on a large, tree-lined lot in a quiet, family-friendly neighborhood—close to parks, shopping, and major highways. Enjoy a private cedar-lined backyard, spacious deck, and carport. Inside features a custom kitchen with quartz countertops, crown molding, stainless steel appliances, and a large island with breakfast bar. The open layout boasts new luxury vinyl floors, a spa-like bathroom, and a basement with in-law suite potential. High-end finishes, smart design, and unbeatable value (id:37788)
RE/MAX Escarpment Realty Inc.
160 Woodburn Road
Hamilton, Ontario
Country charm meets city convenience! Located just minutes from Stoney Creek Mountain, this property offers a quiet rural setting with quick access to shopping, schools, parks, Walmart, and the Power Centre. This 4-level side split features 4 bedrooms, 1.5 bathrooms, a bright and spacious living room, home office, main level laundry, and an eat-in kitchen with walk-out to a large deck—ideal for family gatherings or entertaining. The lower level provides additional space with plenty of potential to customize as a family room, gym, or hobby area, along with ample storage. Outdoors, enjoy a private backyard with no rear neighbours, farmland views, and plenty of room for kids and pets to run and play. This property is ready for your vision—whether renovating, building new, or exploring the possibility of multiple units or a secondary dwelling. A rare opportunity with endless potential for families, builders, or savvy investors alike! (id:37788)
Coldwell Banker Community Professionals
186 Riverwalk Place
Rockwood, Ontario
Extensively renovated 2-bdrm, 2.1-bath executive townhome in heart of the picturesque community of Rockwood! Set on peaceful street just steps from the river, trails & downtown core, this is where carefree upscale living meets small-town charm. Curb appeal is undeniable W/interlock driveway, front porch, manicured gardens & attached 2-car garage. Inside the open-concept layout is impressive W/cathedral ceilings, arched entryways, sun-filled windows including skylight & seamless flow from great room to the dining area, accented by hardwood floors. In the dining area, B/I buffet cabinet/espresso bar provides ample storage blending functionality W/elegance. Garden doors offer access to back deck creating effortless indoor-outdoor flow. Renovated kitchen W/top-tier S/S appliances, custom 2-toned cabinetry, granite counters & centre island W/pendant lighting & seating. W/I pantry provides smart storage! Completing this level is laundry room & 2pc bath. Upstairs the primary bdrm features picture window, W/I closet & dbl-door entry to 5pc ensuite W/vanity with granite & dbl sinks, soaker tub & sep glass shower. Bright loft office W/custom shelving adds perfect space for working from home, reading or creative pursuits. Finished lower level offers incredible flexibility W/above-grade windows, rec room W/fireplace that could also serve as home gym or second living space. Large bdrm W/dbl closet & 3pc bath make this ideal for guests, teens or in-laws. Private backyard oasis W/new deck & spacious patio surrounded by mature landscaping. Just mins from Rockwood Conservation Area, enjoy quick access to limestone cliffs, caves, canoeing, hiking & historic Harris Woollen Mill ruins. Short walk brings you to downtown for shops, cafes & dining. Effortless commutes to Guelph, Milton, Halton Hills & Brampton. Whether you're downsizing or upgrading your lifestyle this beautiful home delivers perfect balance of luxury, comfort & community. Welcome to Riverwalk where nature meets elegance! (id:37788)
RE/MAX Real Estate Centre Inc.
130 River Street Unit# 2904
Toronto, Ontario
Welcome to 2904-130 River Street, perfect blend of modern living and urban convenience in this unique 2-bedroom, 2-bathroom residence, ideal for families or young professionals. This bright unit features soaring 10' ceilings and stunning western views of the skyline and sunsets, allowing natural light to fill the space. The functional floor plan includes a split bedroom layout, ensuring privacy for roommates or couples, making it an excellent choice for various lifestyles. Step outside to your upgraded private terrace, thoughtfully designed with artificial turf and composite flooring, creating a beautiful outdoor oasis. Perfect for relaxation or entertaining, it includes a personal gas BBQ for delightful outdoor dining experiences. The unit boasts motorized roller blinds on all windows, adding a touch of luxury and convenience, while the stunning light fixtures throughout enhance the brightness and elegance of the space. This well-managed building is meticulously maintained, offering peace of mind for residents Enjoy the incredible amenities that come with living in Regent Park and Artworks condo. This community is perfect for those who seek a vibrant lifestyle without compromising on comfort. With the TTC at your doorstep and the DVP only minutes away, commuting and exploring the city has never been easier. Take advantage of the spectacular building amenities and the dynamic community that surrounds you. (id:37788)
RE/MAX Twin City Realty Inc.
1015 Upper Gage Avenue Unit# 4
Hamilton, Ontario
All updated and in move in condition with a flexible closing. Plenty of square footage (942)above grade plus basement. Updates include a brand new bathroom, stripped to cinder blocks. New Tub, sink, toilet floor and walls. …New Led pot lights installed, exhaust fan. New tile on floor and tub surround including tub, and fixtures. All new flooring on the second floor, painted walls, new Led light fixtures were installed. No more lightbulbs required, new Carpet installed down the stairs. On the main floor, LED fixtures . Freshly painted living room. The kitchen has brand new cabinets, flooring, sink, faucet counters. Brand new pantry ,French door fridge, new stove, dishwasher, and over the stove microwave, new led lights installed in kitchen, new plug installed for the stove . Basement is painted but can be finished. Fairly new washer, dryer not new. New sink tub was added in the basement. No Disappointments here!! (id:37788)
RE/MAX Real Estate Centre Inc.
238 West 15th Street
Hamilton, Ontario
Welcome to 238 West 15th Street in the heart of Hamilton’s West Mountain! This main level, well-cared-for home is full of charm and natural light, offering a great layout that’s perfect for anyone looking for a move-in-ready space. Relax on your deck in your private backyard and ideal for summer BBQs or just relaxing with your morning coffee. Located in a quiet, family-friendly neighbourhood close to schools, parks, transit, and all the essentials—this one checks all the boxes. Lots of parking, an attached garage with a gas heater and more! Come take a look and see why 238 West 15th Street might be your next home sweet home! (id:37788)
RE/MAX Escarpment Realty Inc.
28-1/2 Pelham Road
Niagara Falls, Ontario
Experience the perfect combination of charm and functionality in this St. Catharines bungalow, situated on a deep 165' lot. The covered front porch sets the tone for welcoming living spaces featuring hard surface flooring throughout, an open-concept living and dining room, two spacious bedrooms, and a versatile den for your home office or nursery. The updated 4-piece bathroom and bright eat-in kitchen, which leads to a huge backyard with an oversized deck, make daily living and entertaining effortless. The basement provides ample storage and a laundry/utility area. Ideally located near schools, parks, and the Participak Trail, this home is also within walking distance to the St. Catharines GO Station, with easy access to Highway 406, downtown amenities, shopping, and local hospitals, offering the perfect balance of convenience, recreation, and lifestyle. (id:37788)
Real Broker Ontario Ltd.
979 Garden Lane
Flamborough, Ontario
Step inside to find coffered ceilings, elegant finishes, and bright living spaces. The spacious family room features a stunning 40,000 BTU gas fireplace, creating a warm and inviting atmosphere for relaxing or entertaining. The fully finished basement expands your living space and includes a completely separate 2-bedroom in-law suite with its own entrance ideal for multigenerational living or guests. Outdoors, enjoy the expansive, tiered deck that overlooks your private acreage - the perfect backdrop for morning coffee or evening gatherings. Adding even more value is the 1,500 sq ft heated workshop, perfect for hobbyists, entrepreneurs, or anyone in need of serious workspace and storage. This turnkey property truly offers the best of both worlds: luxurious indoor living, incredible outdoor space. (id:37788)
RE/MAX Escarpment Realty Inc.
6009 Mountainside Street
Niagara Falls, Ontario
PRESTIGIOUS NORTH END LOCATION! This beautiful 2-storey, nestled among estate style homes has been impeccably maintained by the original owners. Offering almost 3500 sqft of finished living space with 4 bedrooms, 3.5 baths and a double car garage. Traditional main floor layout with a big & bright foyer with cathedral ceilings. Main floor offers a formal living room, formal dining room, family room with gas fireplace & bay window plus an over sized kitchen with quartz countertops and sliding door access to your rear deck and private yard. Main floor also offers a 2-piece bath, laundry room and access to the double car garage. Second level features the main 5-piece bath plus 3 over sized bedrooms including a huge primary suite with walk-in closet and updated 5-piece private ensuite with soaker tub and separate shower. Basement level is fully finished with a 4th bedroom, large rec room with wet-bar, 3-piece bath and lots of storage. Rear yard offers beautiful gardens, deck and hot tub with no direct rear neighbours. All kitchen appliances, washer, dryer and hot tub included. Premium location with easy access to Niagara on the Lake and wine country, golf courses, hiking & trails and a short drive to the QEW highway/405 highway and Queenston-Lewiston bridge. (id:37788)
RE/MAX Niagara Realty Ltd.
260 Isaac Street
Gravenhurst (Muskoka (S)), Ontario
Welcome to 260 Isaac st! This charming home has been tastefully renovated and is available for immediate lease of $2800/month + Utilities. With 3 bedrooms and 2 full bathrooms and a full basement it makes for a great family home. The home is very functional with its single car garage, storage room off the back, shed and partially fenced flat yard. This home has received a brand new furnace and gas service as it used to be only electric, the basement laundry room has been re-formatted and the basement bathroom is brand new. Upstairs the second bedroom has had laundry removed from it, the upstairs bathroom tub was upgraded and there is new carpet in the living room. The kitchen also received a new hood vent. Added insulation in the attic will greatly improve utility costs. Great opportunity for someone to set some roots in Gravenhurst / Muskoka, walking distance to Sawdust City Brewery, all town amenities, parks, beaches etc. Come book your showing today before its leased! (id:37788)
RE/MAX Professionals North
23 Goderich Street
Kincardine, Ontario
Nestled along the pristine shoreline of Lake Huron in Kincardine, this recently updated year-round home with unparalleled views and the soothing sounds of rolling waves. Perfectly positioned just steps from the beach and a short stroll along the scenic lakefront boardwalk into downtown, you'll enjoy the best of both worlds: a peaceful, natural setting with easy access to shops, restaurants, parks, and the vibrant cultural charm Kincardine is known for. The home sits elevated above the water, offering spectacular vistas in every season. A tree-lined circular driveway and detached double-car garage welcome you, while winding steps lead to a patio ideal for watching lake life, beachgoers, and those famous Lake Huron sunsets. Inside, the open-concept layout flows seamlessly between spaces, each designed to maximize the incredible lake views. The dining room, highlighted by a cathedral ceiling and propane fireplace, is perfect for cozy family gatherings. The living area extends to a peaceful, private backyard via sliding patio doors, while the kitchen provides abundant cabinetry, a vibrant backsplash, and a convenient breakfast bar where you can sip coffee while gazing at the shoreline. The spacious primary bedroom features wall-to-wall windows, double closets, and a modern ensuite with glass shower. Two additional bedrooms, including one with walkout access to the back deck, and a full guest bath with laundry complete this welcoming home. Whether as a full-time residence or seasonal escape, this property offers a rare opportunity to live steps from the beach. Waterfront - with road between. (id:37788)
RE/MAX Land Exchange Ltd.
504075 Grey Road 1 Road
Georgian Bluffs, Ontario
Very Private Georgian Bay Waterfront Home on 2 acres. This is the waterfront home everyone is looking for and very few can find. It has tons of living space with over 2000 sq.ft. finished inside and over 1500 sq.ft. of deck & patio out. Lots of water with approximately 240 feet of shoreline on Big Bay (Georgian Bay). Spectacular views of Georgian Bay, the Islands (Griffith, Hay and White Cloud) and the Escarpment. Crystal clear walk-in water off a shore stone beach. Circular drive and lots of parking for cars, trailers, boats, etc. The immaculate kitchen opens out onto a huge (26' x 24') covered patio for comfortable entertaining despite the weather. At the waterside of the house there is a huge (14' x 26') open air sun deck looking out on Georgian Bay off the living room and dining room, as well as a 17' x 26' covered patio/bar area off the family room on the lower level. 3 bathrooms and accommodation for lots of friends and family. New septic system and new steel roof in 2024. Beautifully landscaped stone patio with fire pit between home and water. Also a more secluded fire pit at the rear of the home with views of mature mixed hardwood trees. The 24' x 24' garage has a loft with even more potential. Dewar St. is a dead-end road, located off Grey Rd. 1, mid way between the City of Owen Sound and the town of Wiarton in the hamlet of Big Bay. Its a nice comfortable drive on paved roads about 2hrs-13mins from Guelph, Waterloo is 2h-16m, Kitchener is 2h-17m, Orangeville is 1h-51m, Brampton 2h-22m and London is less than 3 hrs. Several golf courses within 30-40 mins, jet capable airport is 16 mins away and a public boat launch and dock is about a kilometer away. Truly a property you must see to appreciate how amazing a find it is. Please drive very slowly along Dewar St. Call today to book your personal viewing. (id:37788)
RE/MAX Grey Bruce Realty Inc.


