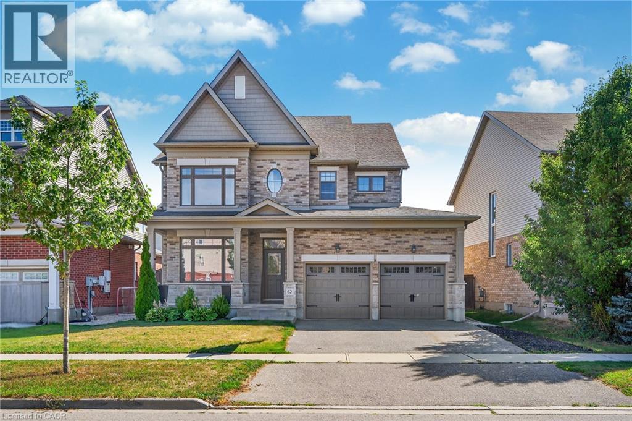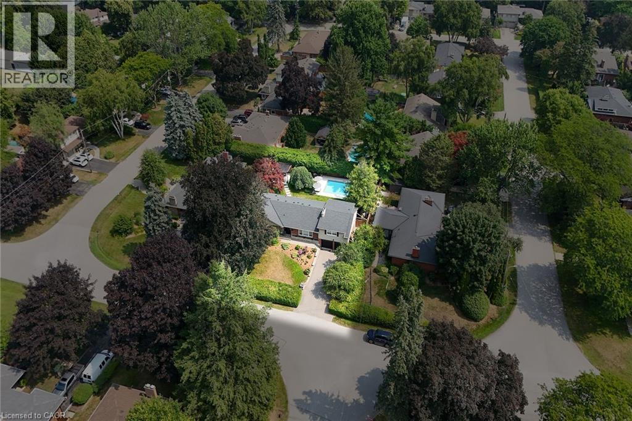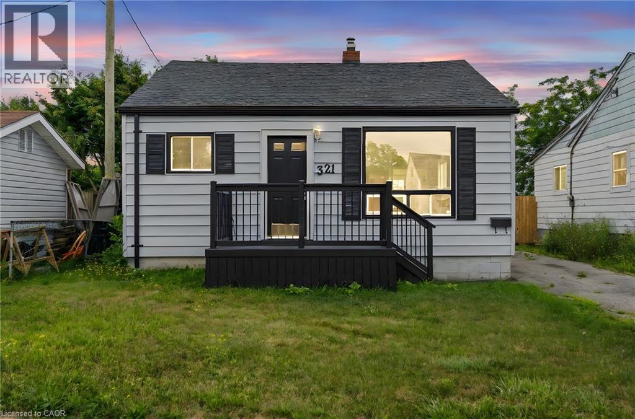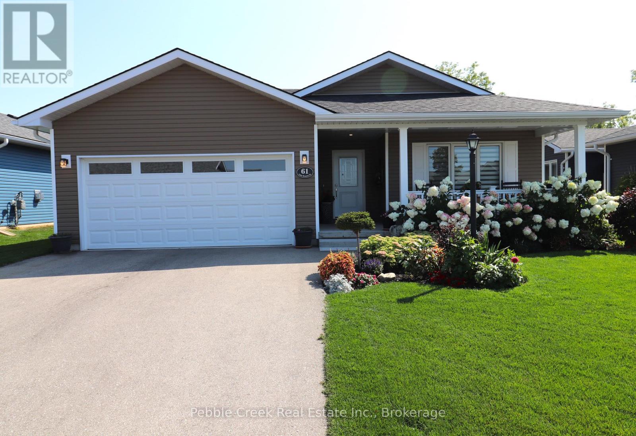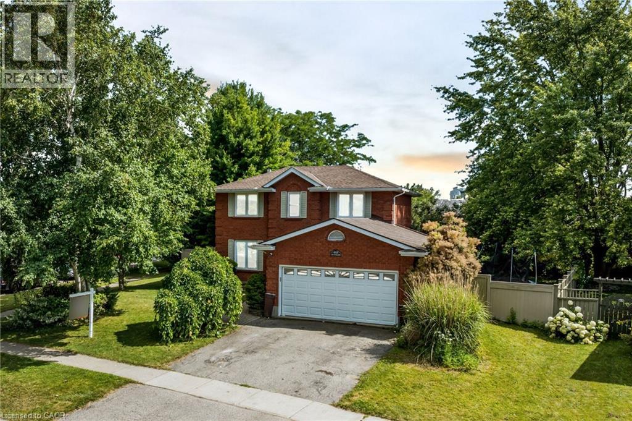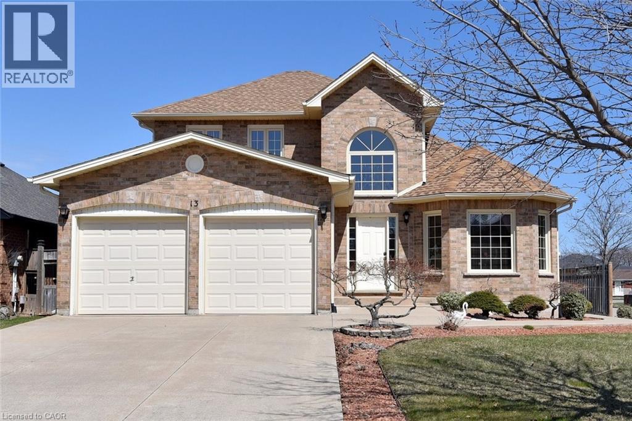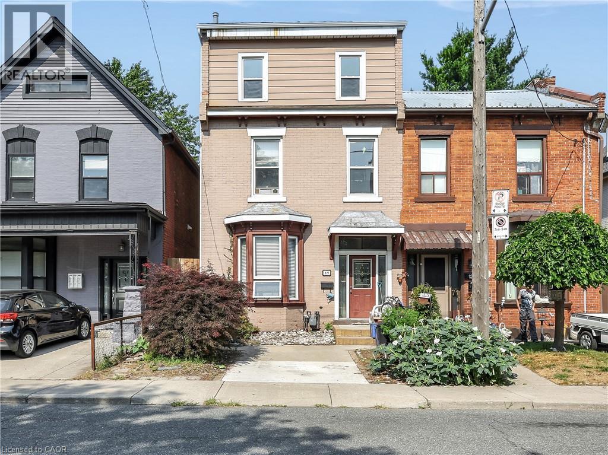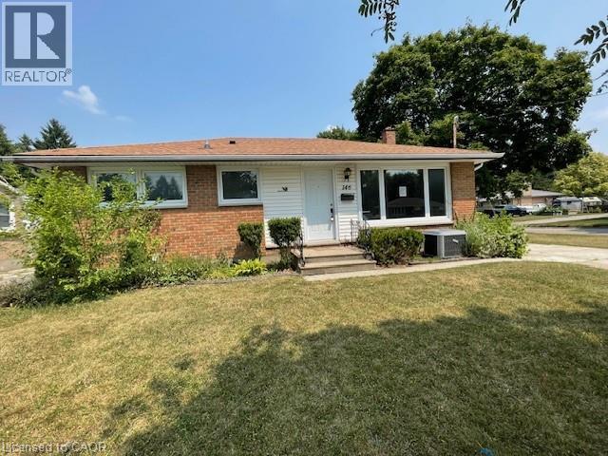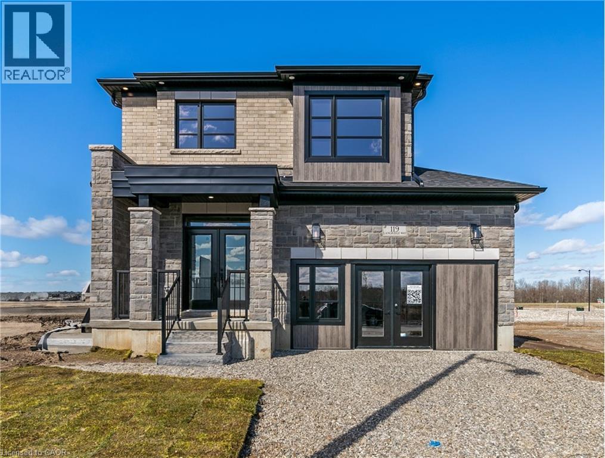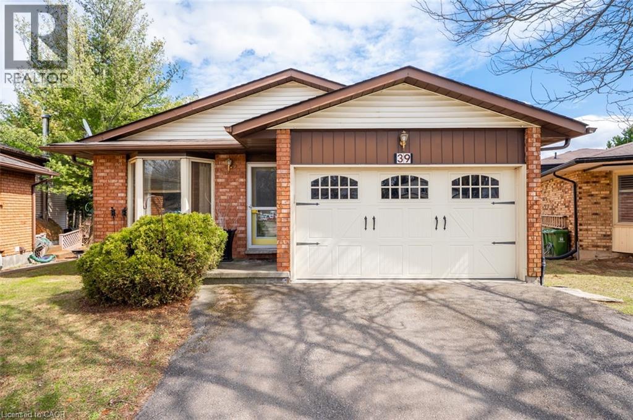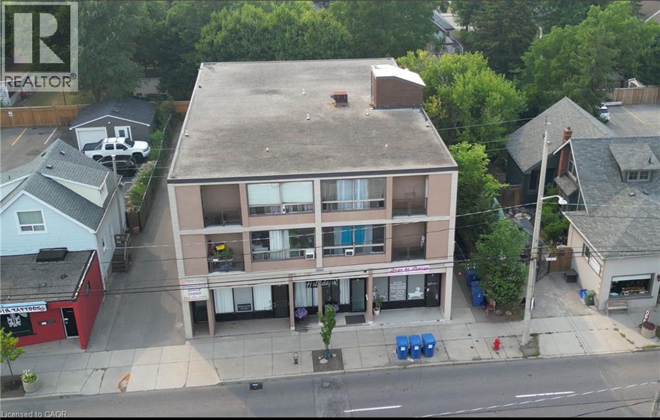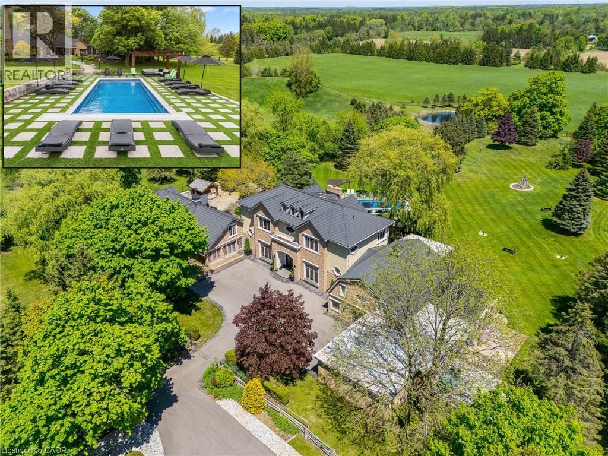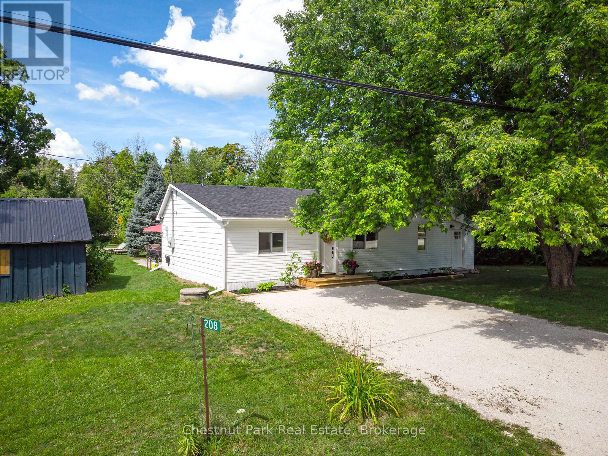636 West Oval Drive
Burlington, Ontario
Welcome to this exceptional South Aldershot home, where modern luxury meets natural beauty. Perfectly positioned with floor-to-ceiling windows showcasing unobstructed, breathtaking views of the harbour, this residence offers a lifestyle like no other. The main floor features two spacious bedrooms and an extensively renovated kitchen designed for the culinary enthusiast, complete with high-end appliances, custom cabinetry and elegant finishes. The open-concept layout seamlessly blends indoor and outdoor living, filling the home with natural light and creating a serene atmosphere. With ample parking for multiple vehicles, this property is as functional as it is beautiful. Nature lovers will appreciate being just steps away from the Royal Botanical Gardens, scenic trails and conservation areas, making it the ideal retreat for hikers and outdoor enthusiasts. This South Aldershot gem offers sophistication, comfort and a connection to nature - all in one unmatched location. Don’t be TOO LATE*! *REG TM. RSA. (id:37788)
RE/MAX Escarpment Realty Inc.
376 Riding Ranch Road
South River, Ontario
Complete privacy on 200 acres of prime woodlands with plenty of hardwood, in the beautiful Almaguin Highlands. Easy access from Hwy 11 via paved roads onto a deeded 800+ Ft Right of Way off Riding Ranch Rd. Property has a large secluded clearing surrounded by mature trees with fully winterized living quarters, Bunkie, and trails throughout for hiking, 4-wheeling, and nature adventures. Living space consists of a 40 Ft Quonset Building with master bedroom w/walkout, a 2nd bedroom, 3 pc bathroom, open concept living/dining room and kitchen w/walkout, laundry room, mud room, utility room, and access to built-in garage for your toys. Full 200 Amp service, drilled well, septic, and heated by propane wall mount forced air heaters. There is a pond and creek at the rear of the property. Plenty of wildlife including Moose & Deer. Property adjacent to 100 acres of crown, and close to snowmobile trails. Appliances included are "as is". Property taxes billed separately, total tax amount noted for 2025. Lot frontage includes both parcels. (id:37788)
RE/MAX Professionals North
52 Tremaine Drive
Kitchener, Ontario
Welcome to 52 Tremaine Drive, a stunning & luxurious home located in one of Kitchener’s most desirable Lackner wood Area. Drive into this beautiful house with elegant exterior finishes & thoughtfully designed layout that carries throughout. This 4-bedroom, 3-bathroom home offers well-planned living space, including 4 car parkings (2 garage + 2 driveway). Step inside the welcoming foyer with soaring 9.5 ft ceilings & rich hardwood flooring. The front living room is bright & airy, featuring a wall of windows that floods the space with natural light. The fully upgraded kitchen boasts granite countertops, a chic backsplash, under-cabinet lighting, SS Appliances & a generous centre island. Adjacent to the kitchen is the breakfast area, ideal for enjoying your morning coffee, while the formal dining room provides a perfect setting for hosting family dinners & entertaining guests. The family room is warm & inviting, featuring custom wall shelving for décor & a cozy fireplace that anchors the space beautifully. Heading upstairs, you’ll find a convenient office room with extra-high ceilings, an ideal spot for remote work or study. The upper level offers 4 spacious bedrooms, including the impressive primary suite with a walk-in closet & a luxurious ensuite bath. The remaining 3 bedrooms are generously sized with shared 4pc bathroom. Adding to the convenience is the upstairs laundry room, eliminating the need to carry loads between floors. The basement offers incredible potential with its own separate Side Entrance, Rough-in for bathroom & Framing work completed, making it ideal for a future duplex or in-law suite. Step outside to the fully fenced backyard, complete with a patio & plenty of green space for gardening, play or relaxation. With gated access on both sides of the home, the yard is practical & secure. This home is located close to top-rated schools, parks, Chicopee Ski Hill, shopping, dining & more. Don’t miss the chance, Book your private showing today! (id:37788)
RE/MAX Twin City Realty Inc.
655 Gayne Boulevard
Burlington, Ontario
Welcome to this beautifully updated, 5 bedroom, 4 bathroom, sprawling ranch home offering over 3700 sq ft of living space. Ideally situated on an expansive 96 x 124 ft, private, tree lined lot in a quiet, coveted south Aldershot neighbourhood. The quality finishings, functional layout, stunning grounds and desirable location make this a rare find. Step inside to the welcoming foyer which leads to the open concept living room and dinning room featuring hardwood floors, stone fireplace and picture windows. The kitchen feels like your own bistro complete with Wolf range, lots of counter space, plenty of storage with 2 large pantries, ample cupboards, dine-in area and a spectacular view of the backyard. A chef’s dream space to create. The spacious split floor plan is ideal for families. The primary suite with a private den, and a gorgeous updated spa bathroom, a second bedroom plus a powder room are at one end of the home. At the other end, three additional generous sized bedrooms and a newly updated 3 pc bathroom. The incredible backyard is where memories are made. Lounging around the in-ground pool, relaxing under the custom pergola, or entertaining family and friends, it’s like having a private 5 star resort. The lower level of the home offers so much space and versatility. A huge rec room with fireplace and custom bar, 3 pc bathroom, office, den, laundry, workout room and loads of storage including a cedar lined closet. There are three separate entrances to the lower level, the perfect set up for an in-law suite. Fully fenced yard. Double garage with inside entry. Located near Lake Ontario, walking and biking trails, parks, schools and downtown Burlington’s shops and restaurants. Commuting is easy with quick access to the GO train and major highways. 655 Gayne offers an abundance of space and an idyllic lifestyle. All you need to do is unpack and enjoy. Full list of the features and updates available upon request. (id:37788)
Right At Home Realty
212 The Lions Gate
Waterloo, Ontario
Welcome to 212 The Lion’s Gate! Pride of ownership is evident in this custom-built, open-concept bungalow with a fully finished walkout basement. Perfectly situated in a quiet, family-friendly neighborhood within walking distance of the University of Waterloo, this home blends thoughtful design with everyday comfort. The main floor features a bright living room with a cozy gas fireplace, a formal dining room, and a spacious kitchen with quartz countertops, abundant cabinetry, and elegant hardwood flooring. Large windows overlook the private, landscaped backyard with a multi-level deck surrounded by mature trees. The primary suite includes a walk-in closet and a spa-like ensuite with whirlpool tub and separate shower. An additional bedroom (currently used as a den with built-ins), a 4-piece bath, and a convenient laundry/mudroom with garage access complete this level. The walkout basement offers incredible versatility with a generous recreation room featuring a gas fireplace and custom cabinetry, full size windows and direct access to the backyard fill this area with natural light. Two large additional bedrooms, a large multi-purpose room ideal for a gym, office, or craft space, a 4-piece bath and ample storage room and utility rooms complete this space. Close to top schools, shopping, major highways, and just minutes from both universities, this home delivers space, style, and an unbeatable location. (id:37788)
Red And White Realty Inc.
54 Gail Street
Cambridge, Ontario
Look no further—welcome to 54 Gail Street, a beautifully updated sidesplit with modern finishes, ideally located in a family-friendly neighbourhood. Freshly painted from top to bottom, this home boasts a brand-new kitchen complete with quartz countertops, a sleek hood fan, and all-new appliances. Just off the kitchen, the spacious living room features new flooring and is filled with natural light from the large front window. Upstairs, you’ll find new flooring throughout, three generously sized bedrooms, and a stylishly updated main bathroom. The lower level offers a fully renovated three-piece bathroom and a bright family room with large windows and a cozy wood-burning fireplace—perfect for cold winter nights. A practical crawl space adds extra storage. Step outside and enjoy the 130-ft lot with mature trees for privacy, a large shed, and a brand-new 25' x 15' stone patio ideal for entertaining. This move-in ready home has been meticulously updated and is waiting for its next family! Notable updates include: all windows (2011), AC (2017), furnace (2025), 200-amp electrical panel (2025), roof (2020), plus more. (id:37788)
Real Broker Ontario Ltd.
448 Starwood Drive
Guelph, Ontario
Welcome to 448 Starwood Drive, Guelph – a stunning former model home nestled in one of the city’s most sought-after family-friendly neighbourhoods. This beautifully maintained semi-detached home offers carpet-free living space, featuring a walkout lot, a fully finished basement & the rare bonus of having no rear neighbours. The inviting foyer opens into a bright & spacious main level with a seamless open-concept layout. The living room showcasing rich hardwood floors & a natural gas fireplace that sets the perfect ambiance for family nights or entertaining guests. The kitchen is completed with gleaming quartz countertops, SS Appliances, a stylish backsplash, extended pantry cabinets & abundant storage space. Adjacent to the kitchen is a Dining area, ideal for family gatherings & festive celebrations. Walk out from here onto your raised deck – perfect for summer Bbq's, morning coffee or simply enjoying the peaceful backyard views. Upstairs, the home continues to impress with 4 well-appointed bedrooms. The spacious primary suite features a walk-in closet & a private ensuite. The remaining 3 bedrooms are equally spacious & bright, sharing a beautifully updated 4pc bathroom. The fully finished walkout basement adds tremendous value to this home. It features a large Rec room, 3pc bathroom & plenty of storage, making it an ideal space for a home theatre, playroom, gym or even a guest suite. Step outside into the private, partially fenced backyard, a peaceful outdoor haven backing onto open green space with no rear neighbours. Over the years, this home has seen several tasteful upgrades, including a new AC (2020), heated garage, renovated bathrooms, luxury vinyl flooring throughout the basement & upper level & fresh paint throughout. Located just steps from top-rated schools, parks, the public library & scenic walking trails at Guelph Lake Conservation Area, this home truly offers the best of suburban living. Book you showing Today & it could be yours! (id:37788)
RE/MAX Twin City Realty Inc.
321 Dieppe Street
Welland, Ontario
This charming and fully updated detached bungalow is the perfect blend of comfort and convenience. The main floor has been completely renovated and features a brand-new kitchen and bathroom, ideal for modern living. The bathroom includes updated plumbing, new fixtures, and rough-ins for your peace of mind. Enjoy stylish, wide plank light-colored vinyl flooring throughout, along with new interior doors and hardware. All drywall on the main floor has been replaced, and the living room features new ceiling pot lights, creating a bright, welcoming space. A walk-up attic offers excellent storage or future potential for additional living space. Step outside to a newly built front deck and enjoy the home’s freshly repainted exterior, adding to its curb appeal. Additional upgrades include a new roof (2022) and a new city-installed water meter (2024). Don’t miss this opportunity, perfect for first-time buyers, downsizers, or anyone seeking a low-maintenance home with main level living and modern finishes. This turn-key home is ready for you to move in and enjoy! (id:37788)
Michael St. Jean Realty Inc.
133 David Street
Kitchener, Ontario
Fall in love with this beautiful early 1900s cottage-style heritage home! Nestled on a quiet street overlooking the picturesque beauty of Victoria Park, this home is rich in history and charm. Early morning walks, peaceful evening strolls, and coffee on the porch will become part of your daily ritual. The white brick exterior, restored wrought iron railing, and vibrant red front door create a captivating first impression. Discover tall ceilings, original sun-themed stained glass windows, and original hardwood floors in the main living area. The master bedroom, second bedroom, living/dining area, kitchen, laundry, and bathroom are located on one floor, creating a seamless and relaxing lifestyle. The upstairs bedroom offers a versatile space for a bedroom, den, or quiet home office. Sunlight flows through the large kitchen windows, making it a warm and inviting space to begin your day. Oven receptacle remains intact, allowing for a smooth upgrade to a full range if desired. Bathroom upgrades include a pristine tub framed by classic subway tile, elegant brass fixtures, soft lighting, a designer-style vanity with mirror, and a new exhaust fan for enhanced comfort. Home upgrades include new attic insulation for improved efficiency, exterior lighting, updated plumbing coming into the home with new shut-off valves and water filters, along with a new water heater and softener. Enjoy a peaceful backyard retreat—generous in size, wonderfully private, and nestled beneath a canopy of trees. It feels serene and secluded, a rare find in the heart of downtown Kitchener. Whether you envision a lush garden, a spacious deck, or a relaxing hot tub retreat, this outdoor space offers endless possibilities. The wooden shed offers convenient storage for gardening tools. Unlock the full potential of this property with the option to expand, renovate, or completely make it your own. Don’t miss this rare opportunity to own a heritage home in one of Kitchener’s most treasured neighbourhoods. (id:37788)
Trilliumwest Real Estate Brokerage
61 Lake Breeze Drive
Ashfield-Colborne-Wawanosh (Colborne), Ontario
Wow! This immaculate bungalow backs onto green space and is a located just a short walk to the rec center and lake access in the very desirable Bluffs at Huron! This impressive Lakeside with sunroom model offers 1455 sq feet of living space along with a long list of upgrades! When you walk up to the home you will be impressed with the landscaping, maturing trees and inviting front porch! Once inside, you will be delighted with how welcoming the home feels along with all of the luxurious finishes. The custom designed kitchen features an abundance of cabinetry with crown moulding, soft-closing doors, upgraded appliances, enlarged center island, tile backsplash, under cabinet lighting and gorgeous quartz countertops. The kitchen is open to the living room and sunroom which both feature upgraded tray ceilings. Terrace doors lead from the sunroom to a spacious south-facing wraparound deck with a gazebo and glass panel deck surround for unobstructed views of the countryside! Additional features include upgraded hard surface flooring throughout, upgraded lighting and pot lights, a large primary bedroom with walk-in closet and 3pc ensuite bath, spacious spare bedroom and a 4 pc main bath. There are plenty of storage options available in the home as well, with lots of closets, extended height crawl space and 2 car garage. This impressive home is located in an upscale land lease community, with private recreation center and indoor pool and set along the shores of Lake Huron, close to shopping and several golf courses. Call your agent today for a private viewing! (id:37788)
Pebble Creek Real Estate Inc.
468 Manitoba Road
Woodstock, Ontario
Welcome to 468 Manitoba Road, Nestled in one of Woodstock’s most desirable neighbourhoods, this stunning detached home offers elegant design with modern finishes. Set on a beautifully landscaped 61’ x 129’ mature lot, this 4-bedroom, 4-bathroom gem has been renovated from top to bottom, offering a turn-key lifestyle for families who value space & style with comfort. Step inside to discover an impressive open-concept layout adorned with hardwood flooring & ceramic tiles throughout. Professionally designed chef’s kitchen, featuring granite countertops, stainless steel appliances, a centre island & abundant cabinetry. Adjacent to the kitchen, you'll find a sunken family room with a cozy gas fireplace and patio doors leading directly to the backyard oasis. The upper level features spacious bedrooms, including a primary suite with a luxurious ensuite bath. Every bathroom in the home has been tastefully renovated with high-end finishes, offering a spa-like retreat. The fully finished basement expands your living space with additional room for a rec room, home gym, or teen retreat, Also offers extra bedroom and 2pc bathroom. Step outside to a private, fenced backyard that feels like your own personal getaway. Enjoy summer gatherings on the oversized deck, relax by the elegant koi pond, or stroll through the lush perennial gardens surrounded by mature trees. A garden shed provides extra storage, and the landscaped yard is a joy to experience in every season. Additional updates include: windows & patio doors, Updated bathrooms, doors & hardware, Dark oak staircase, Bamboo hardwood flooring & ceramic tiles, Deck, all done around 2014-15. With 3 parking spaces (1-car garage + 2 on the driveway) & located minutes from schools, parks, shopping & amenities, this home checks all the boxes. A rare find in Woodstock — impeccably maintained, beautifully upgraded, and ready for its next family. Don’t miss your chance to make it yours! Book your private showing today! (id:37788)
RE/MAX Twin City Realty Inc.
13 Chianti Crescent
Stoney Creek, Ontario
Unique-style, one-owner home awaits you in Beautiful Winona! Lovingly cared for, this 3 Bedroom, 3 Bath property has a Spectacular entrance Foyer leading to a spacious Living/Dining area with soaring Vaulted Ceilings! The Eat in Kitchen has plenty of Counter/Cupboard & Pantry space, plus a sliding door leading to the privately fenced Yard where you can enjoy a Summer BBQ on the raised Patio! The main floor culminates with a cozy Family room & gas Fireplace, Powder Room & Mud Room with inside entry to the Double Car Garage, with handy second staircase leading to the Basement! Upstairs has 3 inviting Bedrooms, with Primary Ensuite & Walk-in Closet!! The unfinished basement provides an empty canvas for your personal vision & artistic flair! Minutes to Fifty Road Shopping, QEW access, Schools, Parks and much more! This is a quiet, family friendly area that’s ready for the next Chapter! Put it on your “must-see” list! (id:37788)
Royal LePage State Realty Inc.
4 Slater Street
Cambridge, Ontario
Welcome to 4 Slater Street, a beautifully upgraded detached home situated on a premium corner lot in one of Cambridge's most sought-after and peaceful neighborhoods. Just over 4 years old, this contemporary-style residence effortlessly combines the warmth and charm of a custom-built home with modern design and a highly functional layout. Its an ideal space for growing families, professionals, and anyone looking for a comfortable, convenient, and long-term place to call home. From the moment you arrive, the home impresses with exceptional curb appeal, featuring a spacious double car garage and a long driveway that accommodates up to four additional vehicles, making parking easy for family and guests. The corner lot adds extra privacy, space, and natural light, enhancing both the exterior and interior experience. Inside, you'll find bright and inviting living spaces bathed in sunlight, thanks to large windows positioned throughout the home. The open-concept main floor provides seamless flow between the living, dining, and kitchen areas, perfect for entertaining or relaxing with loved ones. The kitchen is thoughtfully upgraded with modern cabinetry, stylish countertops, and quality appliances, designed to inspire creativity and comfort. Upstairs, the home offers three generously sized bedrooms and three well-appointed bathrooms. The primary bedroom serves as a luxurious retreat with a walk-in closet and a private ensuite bath. Additional bedrooms provide versatile space for family, guests, or home offices. Located in a quiet, family-friendly neighborhood, this home is close to excellent schools, parks, shopping, and convenient transit options. It combines the best of location, upgrades, and lifestyle, making it an exceptional opportunity for discerning buyers. (id:37788)
Century 21 Green Realty Inc
123 Broadacre Drive
Kitchener, Ontario
Welcome to 123 Broadacre Dr, Kitchener, a stunning end-unit townhouse available for lease in the highly desirable Huron Park neighborhood. This nearly new home offers modern elegance with hardwood flooring throughout the main floor, creating a seamless and sophisticated living space. The open-concept design features a chef-inspired kitchen with brand-new stainless steel appliances, sleek granite countertops, stylish cabinetry, and a spacious center island, perfect for both meal preparation and casual dining. Adjacent to the kitchen, the walkout deck provides a serene outdoor retreat for relaxation and entertaining. Upstairs, the primary suite is a luxurious escape, complete with a large walk-in closet and a 5-piece ensuite bathroom featuring dual sinks, a soaker tub, and a glass-enclosed shower. Two additional spacious bedrooms share a beautifully designed 4-piece bathroom, making this home ideal for families. The fully finished basement extends the living space with a large recreation room, a modern 3-piece bathroom, and extra storage, along with convenient in-unit laundry facilities. An attached garage and private driveway provide ample parking, while the home’s prime location ensures easy access to top-rated schools, shopping centers, and major highways. To enhance comfort, the landlord will provide a water softener, and AAA+ tenants with a strong credit score are preferred. This exceptional home is move-in ready—book your showing today! (id:37788)
RE/MAX Twin City Realty Inc.
64 Pollock Avenue
Cambridge, Ontario
Welcome to 64 Pollock Ave a beautifully updated bungalow on a generous corner lot, offering the flexibility and lifestyle todays buyers are looking for. With 10-foot ceilings, a functional layout, and thoughtful updates throughout, this home is ready for you to move in and make it your own. Step inside to discover a freshly renovated interior featuring three bedrooms, a modernized kitchen, a refreshed bathroom, and new flooring and paint throughout. The bright front sunroom offers even more livable space perfect for a stylish mudroom setup, a cozy coffee nook, or a quiet reading corner. Outside, the well-manicured lot provides space to enjoy and personalize whether its summer barbecues, gardening, or simply relaxing outdoors. And its more than just a great yard this oversized corner lot presents rare potential: imagine building a larger garage, adding a garden suite, or creating both a spacious garage with a second-storey ADU (subject to city approvals). With two separate driveways, parking for six, and a detached garage already in place, this property gives you room to grow, create, or generate future income. Tucked away on a quiet street and located close to schools, amenities, and connecting walking trails, 64 Pollock Ave combines lifestyle, practicality, and long-term opportunity all wrapped up in a move-in-ready home that's been brought back to life with care and style. (id:37788)
Dewar Realty Inc.
215 Norfolk Street N
Simcoe, Ontario
Let the iconic lighthouse on Simcoe’s Crystal Lake welcome you home to this enchanting century residence, nestled in the heart of downtown Simcoe’s vibrant park system. Set on an impressive nearly ¼-acre lot, this character-filled 2-storey home blends timeless craftsmanship with unbeatable location—directly across from the lighthouse and just steps from the historic Carillon Tower. This deceptively spacious home invites you in with a large, covered 22-foot front porch offering tranquil views of the lake and lush parkland. Step inside to discover a beautifully preserved interior, where chestnut wood trim, French glass doors, and a stunning, original 1912 stained glass window in the front foyer tell stories of a bygone era. The main floor features a generous kitchen with custom-built cabinetry and access through the convenient mudroom to the back deck. A formal dining room and an oversized living room with a cozy fireplace are enhanced by large, updated windows that bathe the space in natural light. Upstairs, you'll find three comfortable bedrooms and a bright, window-wrapped sunroom—perfect for a home office, studio, nursery or reading nook. The updated 4-piece bathroom includes access to a walk-up unfinished attic, offering potential for even more living space or a future primary suite. The full-height basement is ready for your vision—boasting a workshop area, wine cellar potential, laundry space, 3-piece bathroom, and ample storage or future office. Outside, enjoy a deep backyard oasis with a large raised deck and impressive workshop options: a triple-depth 41’x10.5’ garage/shop with hydro, plus an additional 16’x10’ powered outbuilding. The long driveway accommodates up to 5 vehicles. Experience year-round excitement with Simcoe’s renowned events like the Friendship Festival and the dazzling Christmas Panorama—right at your doorstep. Don’t miss this rare opportunity to own a piece of Simcoe’s history in one of its most scenic, walkable locations! (id:37788)
RE/MAX Erie Shores Realty Inc. Brokerage
69 Victoria Avenue N
Hamilton, Ontario
6.9 CAP RATE!! Stunning Victorian Triplex with an extra 1 bedroom basement apartment. All apartments have been updated with either corian or granite kitchen counters, gas stoves, mostly newer windows and doors throughout, updated wiring, plumbing, 3 separate hydro meters plus coin-operated laundry on site for tenant use and extra income. 2 Bedroom units occupy the main, and third floors. The second floor has a 1 bedroom as well as the basement has a bonus, 1 bedroom unit. Concrete driveway in front,, and generous parking for 6 vehicles off the laneway, total of 7 parking spaces. Close to public transit, highway access, the General Hospital, shopping and entertainment. Current Monthly Rents are $6,428.00, with a potential of $6,940.00. Coin Laundry offers an additional $150/mth. Total Actual Yearly is $77,136.00, with a potential of $83,280.00! (id:37788)
Exp Realty
146 Burnside Drive
London, Ontario
Updated 3 + 2 bedroom , 2 bathroom bungalow in quiet community. Huge sunroom addition not included in total sq/ft. Massive 27 x 15'4 ' garage at the rear of this 60 X 120 lot. Conveniently located on a corner lot, this home boasts parking for 6 cars on two separate driveways. Contemporary kitchen with white shaker style cabinets, ceramic tile floor and mosaic tile backsplash. Updated laminate flooring in living room, sunroom and bedrooms. Fresh neutral decor. Stylish, modern bathroom with seamless shower walls and white vanity. Bring the in-laws!! Lower level has a second kitchen, second bathroom and two bedrooms. Spacious fully fenced rear yard with oversized garage or workshop. Steps to schools and parks. (id:37788)
Pottruff & Oliver Realty Inc.
119 Langridge Way
Cambridge, Ontario
Fabulous Kenmore Homes Model for Sale in Sought-After Westwood Village! This impressive 4+1 bedroom, 5-bathroom home offers the perfect blend of elegance, comfort, & functionality—ideal for today’s modern family, and the pricing presents an incredible opportunity to own a model home with premium finishes at outstanding value. Step through the full glass double doors into a bright, airy main floor with 9’ ceilings that create a sense of openness throughout. A separate dining room and living room with a show stopping double sided fireplace set the stage for memorable gatherings. The spacious kitchen boasts a large breakfast island, stainless steel appliances, and extra pantry storage, everything you need for effortless family meals or entertaining guests. A handy mudroom connects directly to the double car garage for everyday convenience. Upstairs, retreat to the primary suite, a true sanctuary featuring a walk-in closet and a luxurious 5-piece ensuite with double sinks, a glass shower, and a freestanding tub. Three additional bedrooms provide plenty of space, including one with its own private ensuite. A thoughtfully designed main bath with double sinks and a separate water closet, plus a second-floor laundry room with front-load washer and dryer, make family living easy. The finished lower level with 9’ ceilings and oversized windows offers endless versatility. Complete with a 5th bedroom, recreation room, games/TV area, and a 4-piece bath, it’s the perfect spot for family fun or overnight guests. Set in the welcoming Westwood Village community, you’ll love being steps away from family-friendly amenities like a new splash pad, skate park, and scenic walking trails—ideal for creating lasting memories. You will also appreciate the quick drive to amenities in both Cambridge, and Kitchener, plus Conestoga College, Costco, and the 401! Don’t miss the opportunity to make this stunning model home yours, at a price that makes it an exceptional opportunity! (id:37788)
RE/MAX Real Estate Centre Inc.
39 Bloomsbury Court
Ancaster, Ontario
Rare Opportunity in Sought-After Ancaster! Unlock the full potential of this spacious 4-level backsplit, nestled on a quiet court just minutes from highway access, shopping, schools, and scenic conservation areas. Perfect for renovators or first-time buyers, this home is bursting with possibilities and ready for your personal touch. Featuring 3 generous bedrooms, 1.5 bathrooms, and a walkout to the backyard, there's plenty of space for growing families or multi-generational living. The unfinished lower level offers a blank canvas—ideal for a future in-law suite, rental unit, or custom rec room. A 1.5-car garage, double-wide driveway, and a large lot provide ample parking and outdoor entertaining options. Whether you're looking to renovate, invest, or move in and make it your own, this is a unique chance to own in one of Ancaster’s most popular neighborhoods. (id:37788)
Chase Realty Inc.
600 Upper Wellington Street
Hamilton, Ontario
This purpose-built, three-story concrete building offers a robust investment opportunity. The property features 10 spacious two-bedroom residential units, alongside 4 commercial units totaling approximately 4,500 square feet, ideal for diverse business operations. This well-constructed building combines residential and commercial income streams, strategically positioned in a vibrant and accessible location! (id:37788)
Real Broker Ontario Ltd.
1927 Shellard Road
Cambridge, Ontario
A STORYBOOK ESTATE, BUILT FOR A LIFE WELL-LIVED. 1927 Shellard Side Road, Cambridge | 28.5 Acres of Private Luxury. Tucked away on a breathtaking 28.5-acre canvas of rolling greenery, private ponds, and forest-lined edges lies a residence that feels like it was lifted from the pages of a fairytale. From the moment you pass through the gated entrance, a winding drive leads you to a majestic home where luxury, privacy, and serenity converge. Step inside and you’re greeted by soaring ceilings, rich architectural detail, and sun-soaked spaces designed for both grand entertaining and intimate family living. The heart of the home—a magnificent great room—anchors a layout that flows seamlessly into formal dining, a stunning chef’s kitchen, custom bar, sunroom, and even a private theatre. Whether you’re unwinding fireside, enjoying a movie, or hosting an evening soiree, every room offers a sense of elegance and ease. The gym, games loft, and guest wing create space for everyone—while the primary suite is a retreat all its own, complete with a marble fireplace, spa-inspired ensuite, and private balcony overlooking the grounds. Outside, your personal resort awaits: a heated saltwater pool surrounded by stone patios, a sparkling man-made lake with a beach and waterfall, and multiple ponds—all wrapped in absolute privacy. A commercial-grade mechanical system, 3-bay garage, and even free Wi-Fi from the on-site communication tower (Megawire) offer effortless functionality. Additional features include a private fitness trail, home propane generator with automatic transfer switch, and a gated entry with intercom. This is more than a home. It’s a sanctuary. For those with vision, the expansive grounds may offer future potential for lot severance—adding long-term flexibility to this once-in-a-lifetime opportunity. Private viewings available by request. (id:37788)
RE/MAX Twin City Faisal Susiwala Realty
334 Sekura Street
Cambridge, Ontario
Step into a place where elegance meets everyday living. Attention Young Families-This Meticulously Maintained Bungalow Tucked On A Quiet Street Offers a Perfect Blend of warmth, Functionality and Redefined Style. This Beautiful 5 bedrooms, 2 full bathrooms, including Finished Walkout Basement has hardwood flooring on main floor living, common area and basement. What More Could You Ask For? Upgraded kitchen with new appliances (Fridge and gas range)-2023, New Carrier Energy efficient heat pump (AC) and furnace with latest Eco Bee controller-2023 (Owned with 10 yrs parts and labor warranty), roof 2020- With 50-year Shingles, Water Softener 2021, new LG Washer-2024, Upgraded light fixtures with pot lights on both floors, New Eves 2020, Plus a Carpeted, heated and cooled insulated finished garage. Enjoy your evenings on this large, fully fenced, pool-sized lot with no rear neighbours. The backyard offers Stone Patio-2024, Stone Fireplace sitting area-2024 and a wide deck perfect for entertaining. Surrounded by parks, biking trails, public transit, walking distance to both public, catholic elementary and high schools plus only a 3-minute drive to the 401! Whether you're looking for to grow your family, find your forever home or invest in comfort and style, this property is more than just a house-it's a place to create lasting memories. (id:37788)
Homelife Maple Leaf Realty Ltd
208 Redan Street
Grey Highlands, Ontario
Ski Season Rental Available. Your search ends here! If you are an outdoor sports enthusiast, you will appreciate this charming country home situated at the gateway to the Beaver Valley. Skiing, hiking, snowshoeing, and snowmobiling await you right at your doorstep. This professionally decorated bungalow boasts a new kitchen with a stylish backsplash, stainless steel appliances, and luxurious 12-inch oak vinyl flooring throughout. The remodeled bathrooms, new windows, and a roof replaced in 2018 enhance the home's appeal. Additionally, a new back patio, deck, and fire pit provide the perfect setting for relaxation. The features are truly extensive this home is the ideal winter retreat! No access to basement and Garage. (id:37788)
Chestnut Park Real Estate



