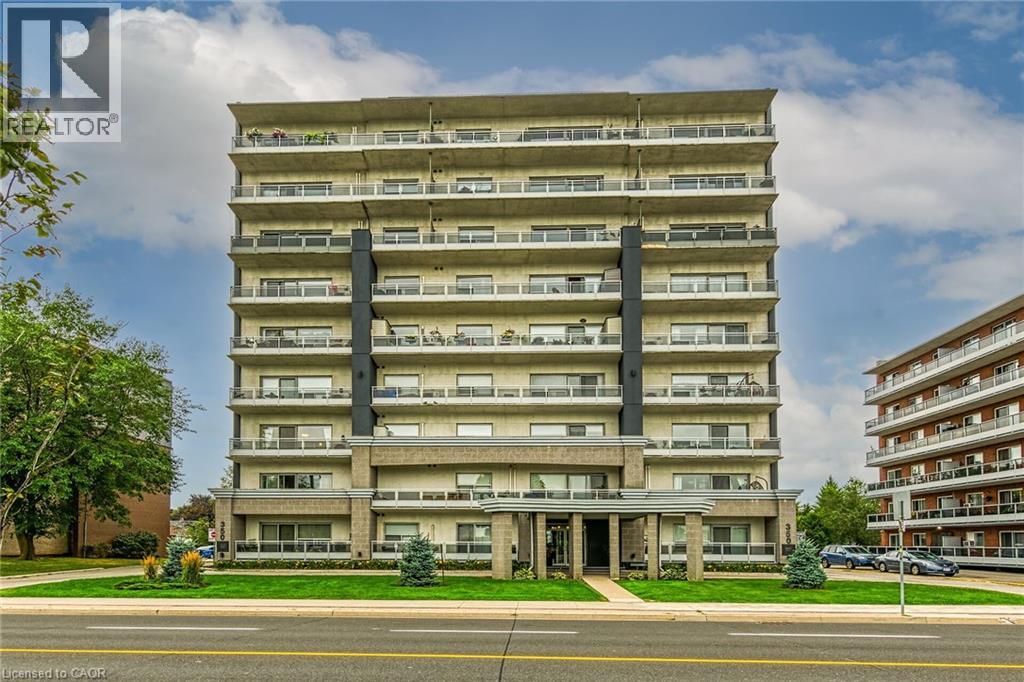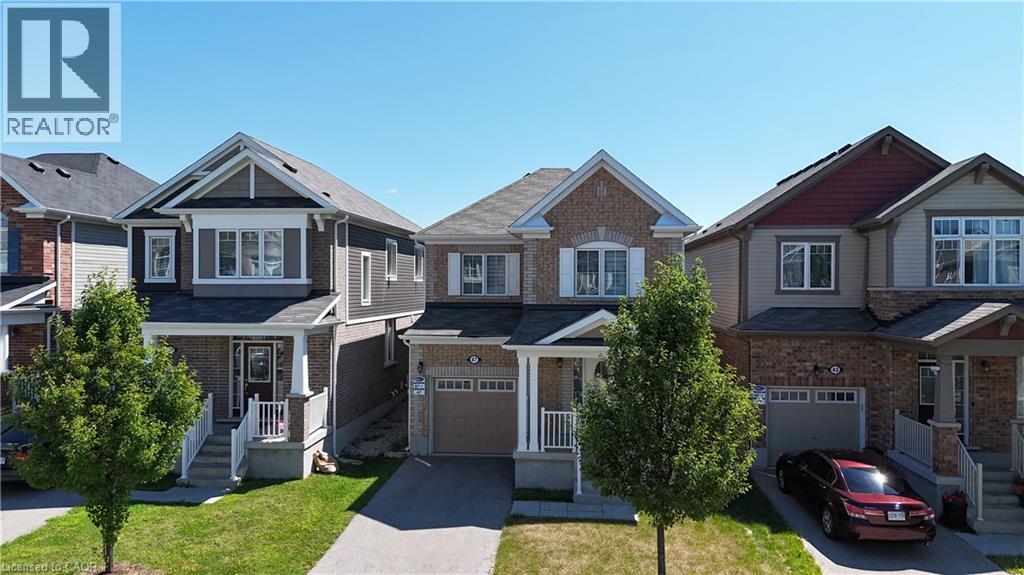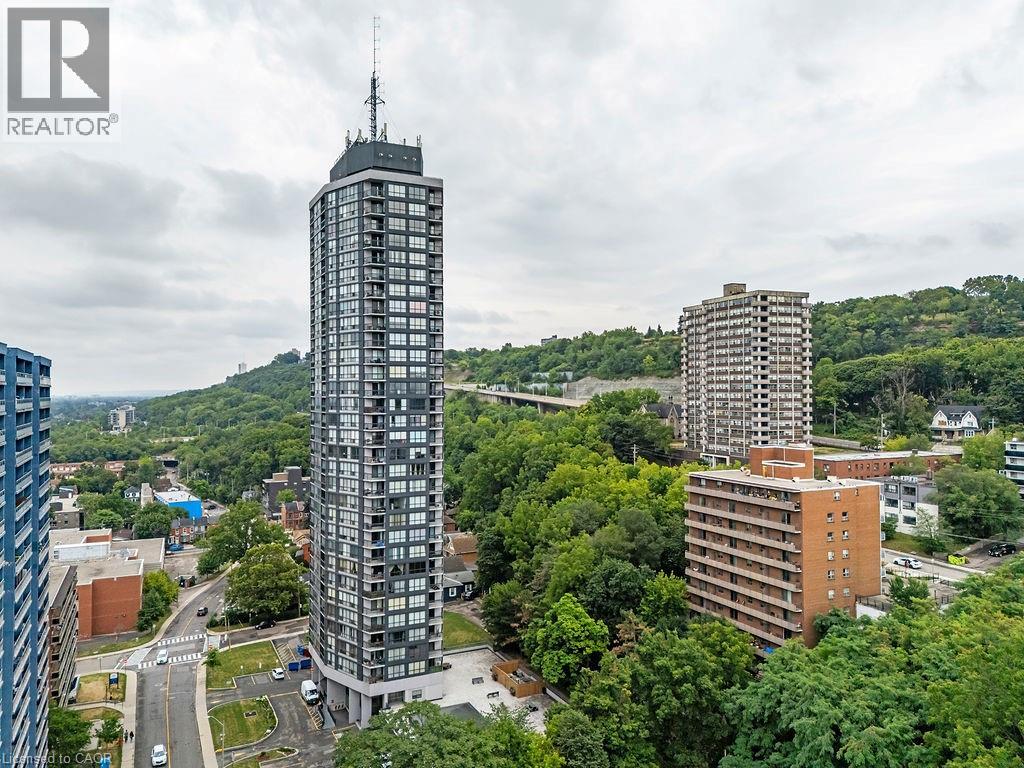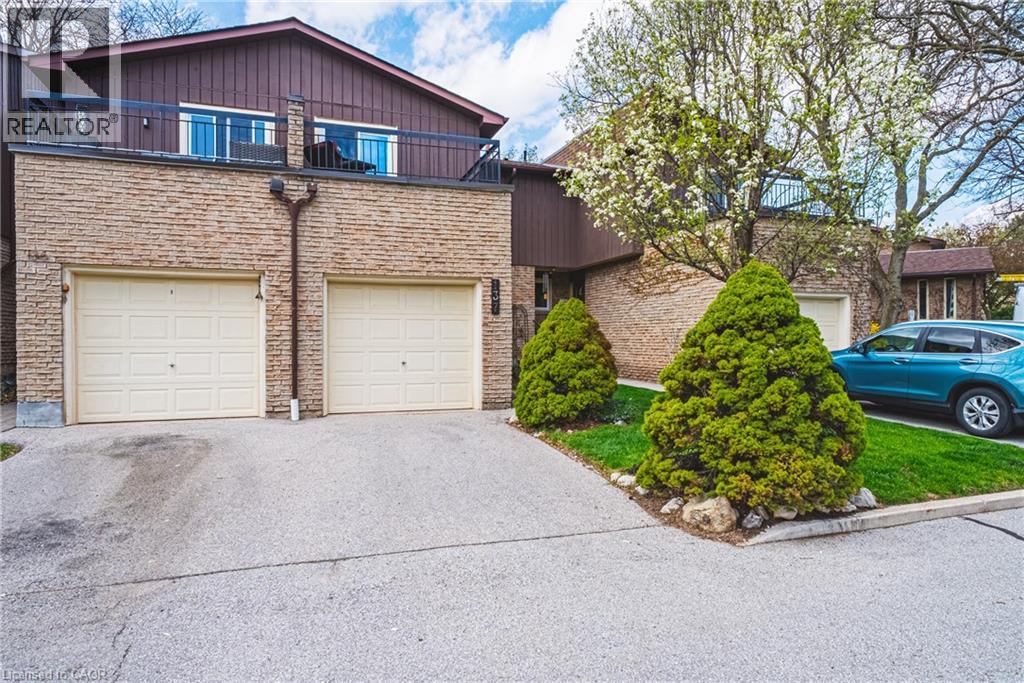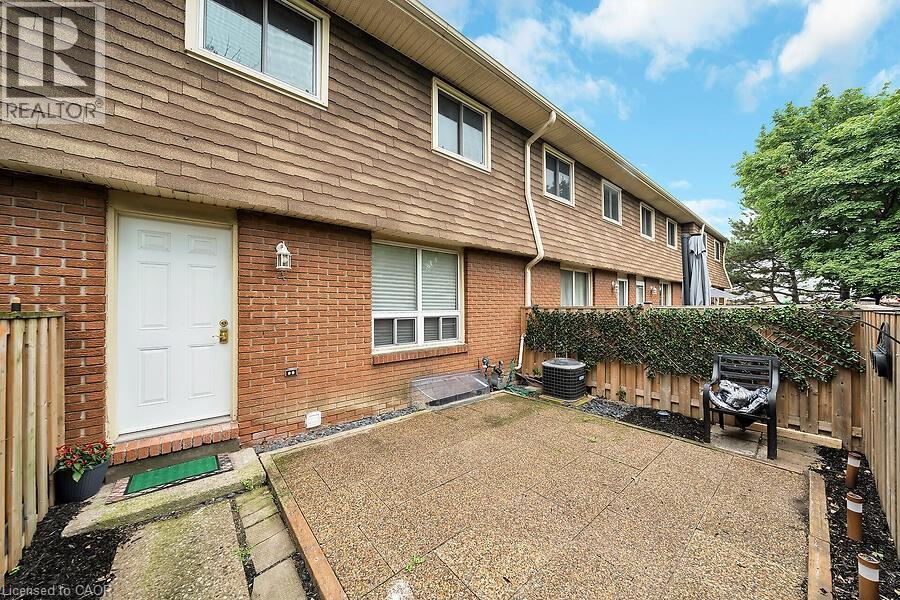110 Cameron Avenue N
Hamilton, Ontario
Built in 1930, this home perfectly blends timeless character with modern updates and is truly stunning from top to bottom. Large, updated windows fill the home with natural light, showcasing the attention to detail throughout—from the board and batten in the foyer to the wood accent wall in the separate dining room, and the rich hardwood flooring underfoot. The open-concept eat-in kitchen is both rustic and chic, featuring a breakfast bar, butcher block countertops, open shelving, shiplap accents, stainless steel appliances, and ample storage. A main-floor bedroom offers versatility, doubling as the perfect home office. The bathrooms have been beautifully updated—on the main level, enjoy a mix of bold patterned and classic subway tile, open wood shelving, and a stylish vanity, while upstairs features large modern tiles, a wood accent wall, and quality finishes. Two additional bedrooms are located on the upper level, and the full unfinished basement offers plenty of storage space. Since the previous sale, the owners have invested thousands in upgrades, including two newly built home offices, a fully redesigned backyard with maintenance-free turf grass, a gazebo-covered patio, a newer fence surrounding the property, and an EV-compatible outlet for electric vehicle charging. Additional features include a single-car parking space and a spacious yard perfect for relaxing or entertaining. Located in Hamilton’s affordable and family-friendly Homeside neighbourhood—steps from parks, schools, shops, and public transit—this is a home you’ll be proud to own. (id:37788)
Exp Realty
110 Cameron Avenue N
Hamilton, Ontario
Welcome to this beautifully updated home offering a perfect blend of style, comfort, and convenience in Hamilton’s desirable Homeside neighbourhood. Bright and spacious with large updated windows, hardwood floors, and thoughtful design touches throughout, this home features an open-concept kitchen with butcher block countertops, stainless steel appliances, and ample storage. Enjoy the versatility of a main-floor bedroom or home office, plus two additional bedrooms upstairs and updated bathrooms with quality finishes. The fully redesigned backyard is low maintenance with turf grass, a gazebo-covered patio, and newer fencing—perfect for relaxing or entertaining. Two newly built offices and an EV-compatible outlet for vehicle charging add incredible value. Close to parks, schools, shops, and public transit. Available for lease—don’t miss it! (id:37788)
Exp Realty
104 Berkindale Drive
Hamilton, Ontario
Picture perfect and move in ready this spacious semi detached home offers rare 4 upper bedrooms with stamped concrete drive for two vehicle parking and fully fenced yard to your private lovingly landscaped yard with character gardening shed, spacious concrete patio for outdoor entertaining, calming pond & convenient separate side door entry to access main floor or finished lower level recroom with loads of builtins. The main entry offers great curb appeal with mini porch patio that leads you inside where you are greeted by a spacious foyer with large living room boasting triple window and original character hardwood floors. The updated oak style eat in kitchen with generous dinette overlooks the tranquil gardens plus a convenient 2 piece bath completes the main level. Upstairs you will find original hardwood floors with 4 bedrooms, lots of closet space throughout and a functional 4 piece main bath. Updates include: furnace, most windows, concrete walks / patio / drive, ceramics to kitchen & foyer with lots of care throughout. Close to schools and shopping with easy highway access in a family friendly neighbourhood. (id:37788)
Royal LePage State Realty Inc.
350 Concession Street Unit# 302
Hamilton, Ontario
WHAT A VIEW! WHAT A LOCATION! Spacious 2 bedroom, 2 bathroom unit in the beautiful Imperial Suites. This small recently renovated building features 27 units (9 floors, 3 units per floor) where all units face North with views of the City and Bay. Double doors lead to #302 and 1106 square feet of easy living and spectacular views. Step inside the spacious entry with room for a bench and large entry closet. Light maple coloured kitchen cabinetry features extended upper cabinets, granite countertops with breakfast bar, double sink and stainless appliances. Open Concept principal rooms offers loads of natural light and sliding door leading to an additional 107 sq ft of open private balcony ideal for morning coffee and warmer evenings enjoying the view. The primary bedroom can accommodate the largest of furnishings and offers a convenient 3pc ensuite with walk-in shower. Generous 2nd bedroom with double closets would be ideal as a den or home office. Second full bathroom is a 4pc with tub. No need to head to the laundry room ... we have in-suite laundry with stacked washer/dryer. Owned Parking Spot #9 and exclusive use Locker #8. Reasonable condo fees! Convenient location ... Steps to bus route, shops, Juravinski, eateries and the beautiful Sam Lawrence Park. Easy access to the Downtown Core. (id:37788)
The Effort Trust Company
1093 Main Street
Algonquin Highlands (Sherborne), Ontario
Welcome to Dorset's Gateway. This unique, circa 1880's property comes to you with a story, as it is one of the first homes built in Dorset. It's one of the first properties you discover after crossing the bridge at the Narrows, this high-visibility lot sits proudly across from the sparkling waters of Lake of Bays. Right in the heart of Dorset, Muskokas lakeside jewel, this site blends charm, opportunity and legacy. Creative & entrepreneurial roots, once being a former art gallery which was a magnet for local talent. It's now home to a custom furniture studio, since 2001. Zoned Highway Commercial (C1), which offers flexibility for future dreams. Located close to a marina, public beach and park, SS Bigwin museum & cruise, public dock, snowmobile/boat rentals, pharmacy, health hub, grocery store, LCBO, weed shop, hardware store, gas station with mechanic, gift shops, restaurants, B&B's, real estate offices, community centre with a full gym, showers, library and free Wi-Fi and the infamous lookout tower and hill overlooking the town and Lake of Bays below. Existing structure and single-car garage arenof a tear-down condition, due to age and compromised structural integrity. [Buyer assumes all remaining contents, including furniture, clothing, antiques, basement debris and yard waste. Property and all improvements thereon are to be sold in an "as-is, where-is" condition with no warranties or representations made to the Buyer by the Seller whatsoever. Dwelling has not been inspected for mold or environmental concerns. Buyer acknowledges protective measures may be necessary when handling interior or exterior items.] This isn't just a property, it's a turning point! Rich with local legacy, poised for something bold and new, it offers the rare chance to blossom with fresh new ideas.Take the leap. Build the vision. Be part of the story. Let something remarkable begin, right here at the bridge. (id:37788)
Forest Hill Real Estate Inc.
310 Emily Street
Wallaceburg, Ontario
Welcome to 310 Emily Street, zoned Urban Commercial, close to all amenities. Charming waterfront property along the peaceful banks of the North Arm of the Sydenham River. There is 100 feet of waterfrontage, including a metal sea wall, and approximately 2,200 square feet of newer deck and dock space. Park your boat in your backyard, which gives you access to the St Clair River, Lake Huron, Lake St Clair and if you're adventurous, all the way to Lake Erie. With over 1,755 square feet of finished living space & high ceilings on both levels, this home is perfect for entertaining, relaxation and feels very open and airy. It's a bird watcher's paradise, on both the Mississippi and the Atlantic Flyway migratory paths. Ideal for multi-generational families, providing ample space and privacy or supplement your income as a rental property or Airbnb, capitalizing on the desirable waterfront location. The upper unit has a large open living room, dining room with a smaller kitchen and a large bathroom. It also has a beautiful, very large balcony with amazing views. Presently, the one-bedroom upper unit is rented month to month for $1350 per month plus half of the utilities. The lower unit consists of two bedrooms, one downstairs and one upstairs. Easily convert back to a single-family home by opening a door. The downstairs country-style kitchen has ample cupboard space and hardwood floors through to the living room. There is also an over-the-range microwave, a dishwasher & a gas fireplace in the living room. It has a crawl space for access under the house, and the roof is approximately seven years old. It has a fairly large shed for storage and parking for approximately 10 vehicles. This property is very easy to maintain as there is no grass to cut. (id:37788)
RE/MAX Twin City Realty Inc.
1093 Main Street
Algonquin Highlands (Sherborne), Ontario
Welcome to Dorset's Gateway. This unique, circa 1880's property comes to you with a story, as it is one of the first homes built in Dorset. It's one of the first properties you discover after crossing the bridge at the Narrows, this high-visibility lot sits proudly across from the sparkling waters of Lake of Bays. Right in the heart of Dorset, Muskokas lakeside jewel, this site blends charm, opportunity and legacy. Creative & entrepreneurial roots, once being a former art gallery which was a magnet for local talent. It's now home to a custom furniture studio, since 2001. Zoned Highway Commercial (C1), which offers flexibility for future dreams. Located close to a marina, public beach and park, SS Bigwin museum & cruise, public dock, snowmobile/boat rentals, pharmacy, health hub, grocery store, LCBO, weed shop, hardware store, gas station with mechanic, gift shops, restaurants, B&B's, real estate offices, community centre with a full gym, showers, library and free Wi-Fi and the infamous lookout tower and hill overlooking the town and Lake of Bays below. Existing structure and single-car garage arenof a tear-down condition, due to age and compromised structural integrity. [Buyer assumes all remaining contents, including furniture, clothing, antiques, basement debris and yard waste. Property and all improvements thereon are to be sold in an "as-is, where-is" condition with no warranties or representations made to the Buyer by the Seller whatsoever. Dwelling has not been inspected for mold or environmental concerns. Buyer acknowledges protective measures may be necessary when handling interior or exterior items.] This isn't just a property, it's a turning point! Rich with local legacy, poised for something bold and new, it offers the rare chance to blossom with fresh new ideas.Take the leap. Build the vision. Be part of the story. Let something remarkable begin, right here at the bridge. (id:37788)
Forest Hill Real Estate Inc.
47 Pickett Place
Cambridge, Ontario
Breathe deeply in your River Flats sanctuary, a stunning 3+ bedroom, 3-bathroom Mattamy home cradled by whispering forests and the gentle Speed River. This peaceful, family-oriented community offers wooded trails, a nearby park, and effortless access to modern life – just 5 minutes to Hwy 401, moments to Costco, diverse eateries, shops, and cinemas. Step inside to warmth and light. Sun spills across 9-foot ceilings and rich oak hardwood floors flowing like a sunlit path throughout both main and second levels. Fresh, earthy-toned paints and new LED lighting create an airy calm. Thoughtful touches include an HRV for fresh forest-filtered air, a new hot water heater, and an owned water softener, with comfort easily managed via smart Ecobee4. The heart of the home beats in its open-concept main floor. Gather in the gourmet kitchen where white cabinetry and granite counters, reminiscent of river-smoothed stone, surround a welcoming oak island. A full suite of Samsung stainless appliances stands ready for shared meals, with views stretching to your private backyard. Modern pendant lights cast a soft glow over dining and conversation areas. Flow seamlessly from the bright foyer through the spacious dining room to the sunlit family room, where large windows and double patio doors frame the greenery outside. A convenient powder room and double-door closet complete this harmonious level. Ascend to your private retreat. The versatile loft space awaits as a sun-drenched office or potential fourth bedroom. Your primary suite is a true haven, featuring a walk-in closet and an ensuite bathroom with a refreshing glass-door shower. A second full bathroom serves the other bedrooms. Discover the exceptional second-floor laundry room – a spacious, functional haven with new Samsung washer/dryer, a deep stainless sink perfect or garden blooms, ample storage, and lustrous quartz counters. New quartz vanities & a chandelier grace all bathrooms, echoing the home’s natural elegance. (id:37788)
Smart From Home Realty Limited
150 Charlton Avenue E Unit# 1603
Hamilton, Ontario
Bright and inviting 1-bedroom unit in a well-kept Corktown building with resort-style amenities. This move-in-ready condo offers a smart layout filled with natural light, new flooring, upgraded bathroom fixtures, and an updated electrical panel. Step out onto your private balcony and enjoy amazing views. Monthly condo fees cover heat, hydro, water, and building insurance—providing truly all-inclusive, worry-free living with no surprise bills. Residents enjoy access to a saltwater indoor pool, steam sauna, fully equipped gym, squash court, party room, and more. Ideally located just a 10-minute walk to Hamilton GO, 5 minutes to St. Joseph’s Hospital, and close to shopping, dining, and parks. Locker and underground parking available for rent through property management. A perfect choice for first-time buyers, investors, or anyone seeking convenient, low-maintenance urban living. (id:37788)
Nashdom Realty Brokerage Inc.
2301 Cavendish Drive Unit# 137
Burlington, Ontario
Welcome to this beautifully RENOVATED 3-bedroom, 2.5-bath condo townhouse offering approximately 1,450 sq.ft. of stylish living in the highly desirable Cavendish Woods community. Move in ready, this home features modern upgrades and a functional layout perfect for families or professionals. Enjoy cooking in the new kitchen complete with quartz countertops and ample cabinetry. Durable laminate flooring runs throughout the home, adding a sleek and cohesive look. The bright main floor opens directly to a private patio - ideal for outdoor dining and entertaining. The spacious primary bedroom also offers access to a second private patio, perfect for relaxing with your morning coffee. Additional features include a fully finished basement for extra living space, a 1-car garage with a single car driveway, and convenient condo amenities. The monthly condo fee covers exterior maintenance, Bell cable and internet, and building insurance - offering peace of mind and low maintenance living. This is a fantastic opportunity to own a turnkey home in a well maintained, family friendly community. (id:37788)
Bradbury Estate Realty Inc.
1015 Upper Gage Avenue Unit# 4
Hamilton, Ontario
All updated and in move in condition with a flexible closing. Plenty of square footage (942)above grade plus basement. Updates include a brand new bathroom, stripped to cinder blocks. New Tub, sink, toilet floor and walls. Unit has 1 parking spot with an option for another for a small fee.…New Led pot lights installed, exhaust fan. New tile on floor and tub surround including tub, and fixtures. All new flooring on the second floor, painted walls, new Led light fixtures were installed. No more lightbulbs required, new Carpet installed down the stairs. On the main floor, LED fixtures . Freshly painted living room. The kitchen has brand new cabinets, flooring, sink, faucet counters. Brand new pantry ,French door fridge, new stove, dishwasher, and over the stove microwave, new led lights installed in kitchen, new plug installed for the stove . Basement is painted but can be finished. Fairly new washer, dryer not new. New sink tub was added in the basement. No Disappointments here!! (id:37788)
RE/MAX Real Estate Centre Inc.
13 New Mountain Road
Hamilton, Ontario
Welcome to 13 New Mountain Road in the heart of Downtown Stoney Creek! An extremely well maintained 2 bedroom, 1.5 bathroom bungalow perfectly situated for a first time buyer or investor! Zoned R2 with 4 car parking allowing a legal basement suite (dedicated entrance with tall ceiling) for rental offset! This property also sits on a generous 60x85 lot including a newer roof, siding with a great backyard for growing families or two sets of tenants in turn surely cash flowing positively! Amenities couldn't get any better steps to all the shops, restaurants and businesses King Street East has to offer! Priced to sell for the area! Tenants have a lease in place for $2500 plus utilities, month to month (id:37788)
Revel Realty Inc.




