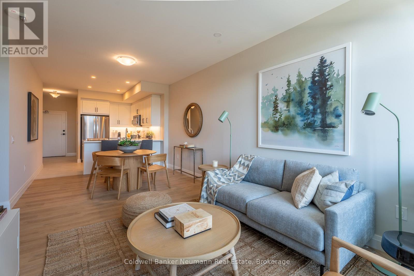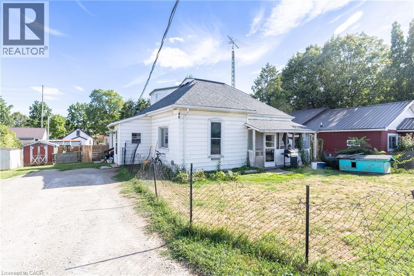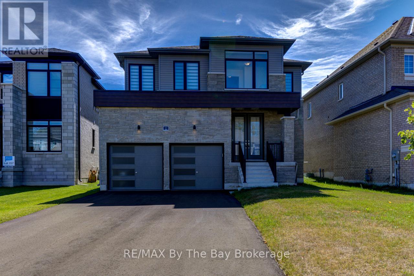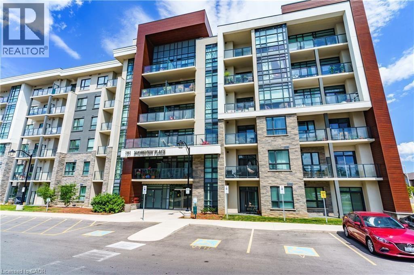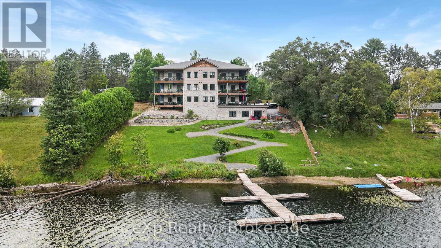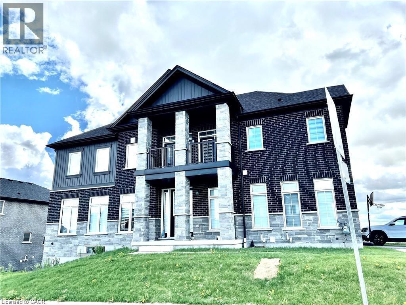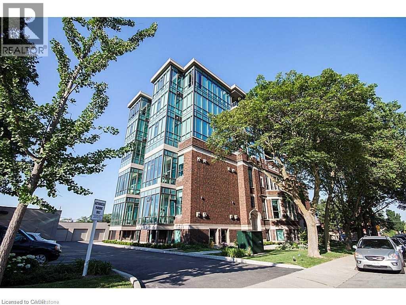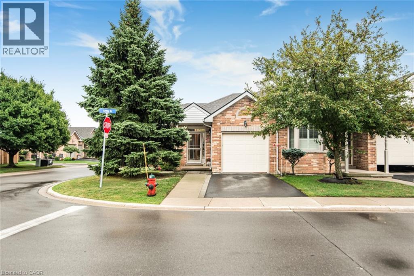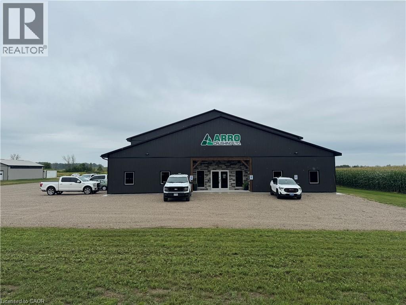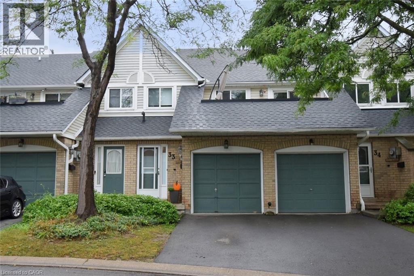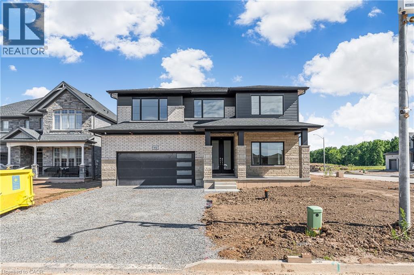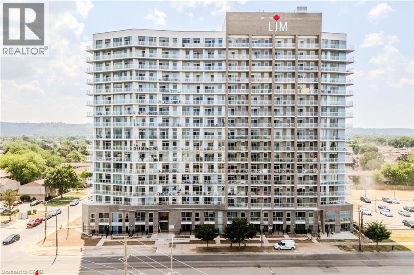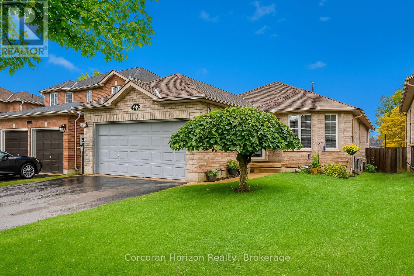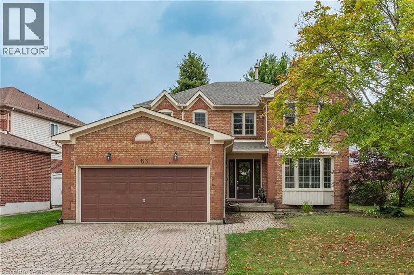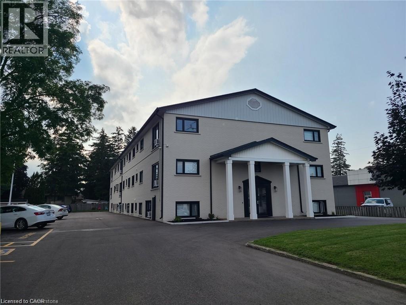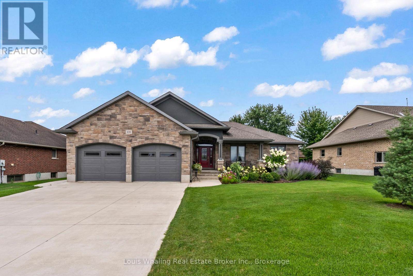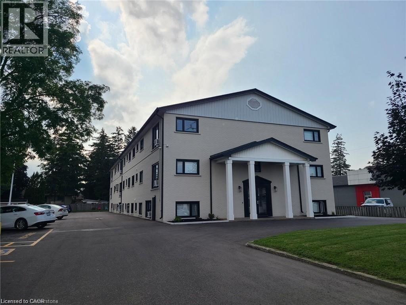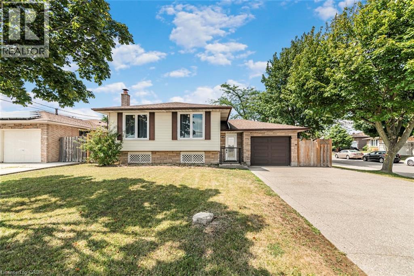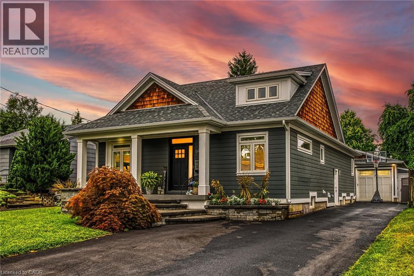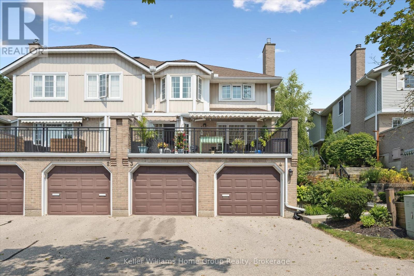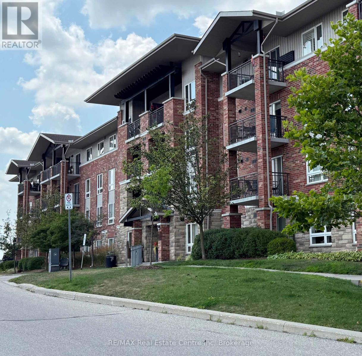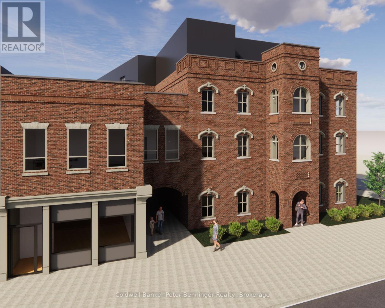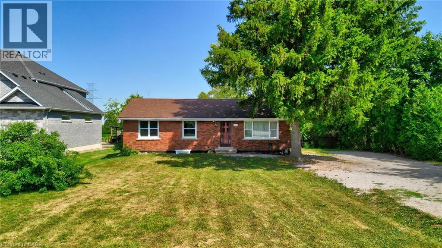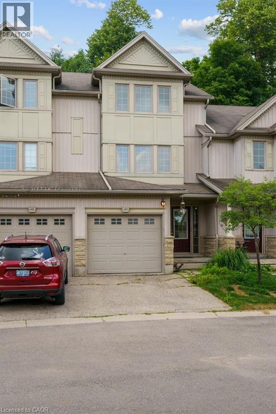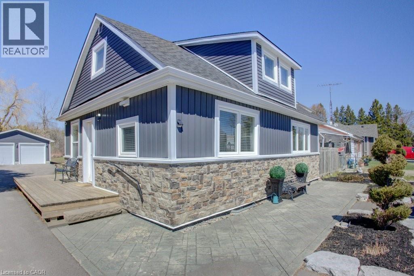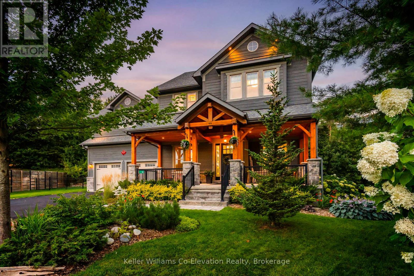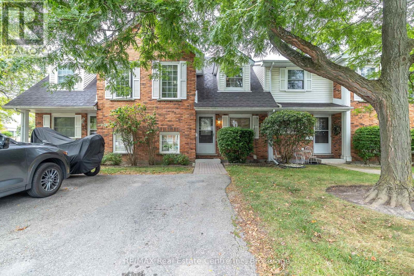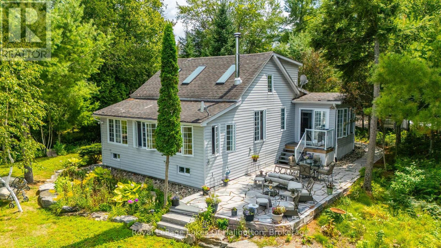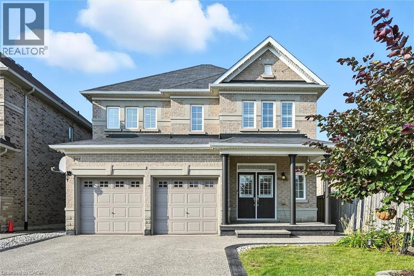208 - 1882 Gordon Street
Guelph (Clairfields/hanlon Business Park), Ontario
Welcome to this brand-new 1-bedroom, 1-bathroom condo offering 795 sq ft of stylish, well-planned living space. Located in Tricar's newest building, Gordon Square 3, in the heart of Guelph's desirable south end, this suite blends comfort, function, and luxury. The bright, open-concept living and dining area is perfect for both relaxing and entertaining, with a 55 sq ft terrace right off the living room, ideal for morning coffee or evening unwinding. The modern kitchen is equipped with premium finishes and stainless steel appliances, while the spacious primary bedroom provides a comfortable retreat. Enjoy the convenience of a dedicated side-by-side laundry room and the beauty of east-facing views that fill the space with morning light. Residents have access to first-class amenities including a fitness centre, golf simulator, residents' lounge, and secure underground parking. Move in August / September 2025! (id:37788)
Coldwell Banker Neumann Real Estate
343 Greenfield Avenue
Kitchener, Ontario
Welcome to 343 Greenfield Ave! Step inside this beautifully updated 2-bedroom, 1-bathroom home that blends modern finishes with everyday comfort. The main floor has been completely renovated, featuring a brand-new kitchen with a large island perfect for hosting, sleek stainless steel appliances, and new windows throughout that fill the home with natural light. The carpet-free main floor offers a seamless flow into the living and dining areas, making it ideal for both entertaining and daily living. The updated bathroom showcases a stylish walk-in shower with tile surround, adding a touch of spa-like luxury. A side entrance provides direct access to the basement, offering flexibility for storage, hobbies, or future potential. Car enthusiasts and hobbyists will love the double car garage, complete with an extra-long bay that provides additional space for tools, storage, or recreational gear. With its thoughtful updates and functional layout, this home is truly move-in ready and waiting for its next chapter. (id:37788)
Keller Williams Innovation Realty
48 Sovereen Street
Delhi, Ontario
Investor Alert! This Duplex Is a True Diamond in the Rough. This duplex is a prime fixer-upper opportunity offering strong rental income and the chance to build real equity. Whether you're an experienced investor or just entering the market, this property is perfect for someone with vision and a willingness to roll up their sleeves. The main unit features a primary bedroom on the main floor, a 4-piece bathroom, and a bright, open-concept kitchen, living, and laundry area with walkout access to a spacious deck and backyard. The layout is functional, but the unit is ready for updates and cosmetic improvements. Upstairs, there are two additional bedrooms, both offering ample storage and renovation potential. The second unit includes a three-bedroom layout with an open kitchen and living room, a 4-piece bathroom, and a screened-in sun porch that adds extra seasonal living space. This unit also presents a great opportunity for upgrades to increase rental appeal. If you're looking for a project with immediate rental income and long-term upside, this is it. Bring your tools, ideas, and finishing touches. (id:37788)
Coldwell Banker Big Creek Realty Ltd. Brokerage
163 Rosanne Circle
Wasaga Beach, Ontario
Annual Lease! Welcome to the sought-after Rivers Edge community, where contemporary design meets everyday comfort. This spacious Bower model offers 2,218 sq. ft. of living space, featuring 4 bedrooms and 3 bathrooms, perfect for families or those who love entertaining. The home boasts a stylish modern exterior and a thoughtful layout, including the convenience of second-floor laundry. Located close to Wasaga Beach Public School, this home is ideal for families. You're only 15 minutes to Collingwood, 25 minutes to Blue Mountain, 30 minutes to Barrie, and 20 minutes to Angus, making it an excellent choice for commuters and those seeking a balance of lifestyle and accessibility. Book your showing today. (id:37788)
RE/MAX By The Bay Brokerage
101 Shoreview Place Unit# 135
Stoney Creek, Ontario
Stunning views of the lake and garden space! Amazing 1 bedroom 564 square foot Jade Unit. 53 sf Outdoor Terrance, In-suite laundry. 1 underground parking spot and storage locker. Building amenities include party room, exercise room, rooftop terrace, bike storage and ample visitor parking. Waterfront Trail and Beach just outside your front door. Ideal location for commuters, only minutes to QEW and Confederation GO Station. Must provide Credit Report, Letter of Employment, Rental Application. No pets preferred. No Smoking. Tenant to pay Cable/Internet, Hydro, and Water. 24 Hours Notice for Showings. Parking #332, Locker #B2135 in room A107. (id:37788)
Royal LePage Burloak Real Estate Services
107 - 75 Wallings Road
Dysart Et Al (Dysart), Ontario
Introducing Wallings Way - an intimate building of only 21 suites within walking distance to downtown Haliburton and all the amenities it has to offer - fine dining and boutique shopping, a short drive to enjoy Sir Sam's Ski & Bike - acres of public forest and trails in Glebe park also featuring the sculpture forest walk. This one bed, plus den condo has only had one owner - shows pride of ownership throughout, enjoy the convenience of indoor heated parking, elevator to your suite floor and storage locker for all the off season items. The balcony boasts lake views and sunset vistas. Stainless steel appliances, ample galley kitchen with full sized stacked washer dryer make for carefree condo lifestyle - No grass cutting, snow shoveling - travel with ease - just lock the door - book your private showing of Suite 107. (id:37788)
Exp Realty
40 Hawkins Drive
Cambridge, Ontario
Open Houses This Saturday & Sunday 12:00 to 2:00 PM! Location. Lifestyle. Luxury. Welcome to North Galt – one of Cambridge’s most desirable communities, where trails, schools, parks, and transit are just steps away, and Hwy 401 access is only minutes from your door. This beautifully reimagined 3+2 bedroom, 4-bathroom family home offers not only a spacious layout but also a separate entrance 2-bedroom in-law suite – perfect for extended family or added flexibility. Step inside and experience a home that feels brand new. Freshly painted top to bottom, with new flooring on the upper and lower levels, and modern pot lights throughout the main and lower floor, along with all new vanities, every detail has been carefully considered. The sun-filled kitchen is a true showstopper, with windows overlooking your oversized 16’ x 28’ deck, ready for gatherings and quiet mornings alike. A brand-new stainless steel gas stove & oven, new refrigerator, quartz counters, upgraded sink and faucet elevate the space into the heart of the home. More updates you’ll love: New washer & dryer New baseboards throughout Roof (2017) Furnace & A/C (2024) Two full size sheds outside for loads of storage This is a rare opportunity to own a vacant, move-in-ready home in such a central and sought-after location. Homes like this don’t last long in North Galt – make this one yours today. (id:37788)
Exit Integrity Realty
141 Bay Street Unit# 25
Woodstock, Ontario
You could be just starting out, finding your very first place to call home, or starting over with a new chapter in life, and what you need most is somewhere that feels ready to hold you, welcome you, and give you space to breathe again. This home is exactly that. From the moment you step inside, you can imagine what life could look like here. The kitchen has been fully updated, fresh and modern, a place where meals come together easily and where friends and family naturally gather around the table. The living room offers the perfect balance of comfort and style, with natural light pouring in and a door that leads you outside to a sweet backyard retreat where mornings begin with quiet coffee and evenings end with soft laughter under the stars. Upstairs, the two bedrooms give you the cozy space you need for rest and renewal, while the updated four piece bathroom makes every day feel more effortless. Downstairs, the finished basement expands the possibilities, whether you see it as a family room, a workout area, a playroom, or the perfect home office where new dreams can take shape. Important updates have been completed with a newer furnace, central air, water softener, and owned water heater, so you can move in with peace of mind. Even the exterior maintenance is taken care of, with the condo corporation covering the shingles, windows, doors, snow removal, grass cutting, and garbage disposal, leaving you free to simply enjoy your space without the burden of constant upkeep. This home is more than a collection of rooms, it is a chance to begin again with confidence, style, and ease. It is the feeling of putting the key in the door and knowing you have found a place that works with your life, not against it. It is where fresh starts feel natural, where simple living feels elevated, and where the idea of home becomes reality. Affordable, thoughtfully updated, and move in ready, this is the place where you can start building the life you have been waiting for. (id:37788)
Century 21 Heritage House Ltd.
91 King Street E
Forest, Ontario
PRO STOP Convenience in Forest, ON is For Sale. Located at the busy intersection of King St E/Townsend Line. Very Busy, and Popular Neighborhood Convenience Store. Surrounded by Fully Residential Neighborhood, schools, and more. Excellent Business with High Sales, Long Lease, and more. Convenience Store Weekly Sales: Approx. $20,000, OTHER Sales Portion: Approx. 80%, Tobacco Sales Portion: Approx. 20%, Lotto Commission: Approx.$3000/m, ATM & Bitcoin Revenue: $350/m, Rent incl TMI: 4294/m. (id:37788)
Homelife Miracle Realty Ltd
685 Thomas Slee Drive Unit# Basement
Kitchener, Ontario
Welcome to 685 Thomas Slee Drive – Walkout Basement Unit. Brand new and never lived in, this luxurious 2-bedroom, 1-bathroom walkout basement offers a perfect leasing opportunity in the highly desirable Doon South – Wyldwoods community. Enter through the private side entrance to a spacious covered patio, leading into a bright living area with pot lights and an updated kitchen featuring granite countertops, modern backsplash, and stainless steel appliances. Flooded with natural light from large windows, this unit boasts neutral tones and vinyl flooring throughout, creating a clean, open feel. The primary bedroom includes two windows for added brightness, while the second bedroom provides generous space. Enjoy the convenience of in-suite laundry and ample storage, ideal for extra kitchen items or household essentials. Located infront of schools, parks, walking trails, and with easy access to Highway 401 and shopping centres, this home combines modern comfort with everyday convenience. Don't miss your chance to live in this stunning space — book your private showing today! (id:37788)
RE/MAX Real Estate Centre Inc.
50 Murray Street W Unit# 201
Hamilton, Ontario
Executive 1+1 Bedroom with Solarium in award winning Witton Lofts. This impeccably maintained residence offers 10-foot ceilings, west-facing floor-to-ceiling windows, and elegant finishes throughout. The open-concept living space features a chef’s kitchen with Caesarstone countertops, gas range, stainless steel appliances, and custom pantry cabinetry. Scraped hardwood flooring, neutral decor, and integrated storage solutions enhance both form and function. The enclosed solarium offers flexible use as a home office or sitting room, with independent climate control. Additional features include a full bathroom, in-suite laundry, locker, off-street parking, and private ground-level access—eliminating the need for elevator use. Ideally located steps from West Harbour GO, Bayfront Park, and the downtown core. A refined and sophisticated home in a prime location. (id:37788)
Judy Marsales Real Estate Ltd.
25 Critzia Drive Unit# 25
Mount Hope, Ontario
Step into affordable comfort with this charming, one bedroom, one bathroom end unit condo townhouse. Enjoy plenty of natural sunlight with side bay window. Inside features 9' ceilings, crown moulding, hardwood floors, gas fireplace and French doors leading to a rear patio. Move-in ready and waiting for your personal touches. This gem combines style in the much sought after adult community of Twenty Place! (id:37788)
Realty Network
14 Malcolm Crescent
Listowel, Ontario
Your perfect first home, investment, or downsizing opportunity. Welcome to 14 Malcolm Crescent, a beautifully finished 2-bedroom, 1-bathroom slab-on-grade townhome, built in 2022. Located in the heart of Listowel, this home offers a fantastic blend of modern design, comfort, and convenience. The open-concept layout creates a spacious and airy atmosphere, ideal for entertaining. The well-appointed kitchen seamlessly flows into the dining and living areas, making it perfect for hosting friends and family. You'll love the ease of one-floor living, with no stairs and an attached single-car garage providing extra storage space. The home is tastefully finished and move-in ready, allowing you to settle in and start enjoying the comfortable lifestyle right away. Situated beside a local walking trail and just a short stroll to Boyne Park—a hidden gem in the area. Plus, the downtown core is just a short walk away, providing easy access to shops, restaurants, and community events. Whether you're a first-time homebuyer looking to enter the market, an investor seeking a low-maintenance rental property, or a downsizer seeking a simple and stylish living space, this home has it all. Don't miss your chance to make this charming townhome yours—schedule a viewing today! (id:37788)
Kempston & Werth Realty Ltd.
348 Colborne Street
Centre Wellington (Elora/salem), Ontario
Welcome to this stunning Keating-built brick bungalow where country charm meets small-town convenience. Set on a generous 0.45-acre lot in the heart of Elora, this home is just a short walk to downtown shops, restaurants, the Cataract Trail, and the iconic Elora Quarry. Featuring 3 bedrooms and 2 bathrooms, this carpet-free home has been beautifully updated with a newer kitchen, custom backsplash, modern lighting, and gorgeous custom hardwood flooring throughout the main living, dining, and kitchen areas. The home is heated by efficient forced-air, and municipal water/sewer hookups are available if desired. The walk-up basement with separate entrance offers incredible versatility whether you're looking for an in-law suite, multi-generational living, or rental potential. A partially finished basement adds additional living space and opportunity to make it your own. Enjoy summer days in your above-ground pool with heat pump heater, relax on the private lot surrounded by mature trees, or explore the many possibilities this property offers. With a large yard, there's room for an addition, workshop, garage, and even potential for an additional driveway off Graham Street (buyer to inquire with the municipality), .This is more than just a home it's a lifestyle in one of Ontario's most sought-after communities. Don't miss your chance to own a custom-built beauty with endless potential in Elora, this one won't last long, book your showing today! (id:37788)
Mv Real Estate Brokerage
22 Maple Ridge Road
Cambridge, Ontario
Charming bungalow on quiet, family-friendly street in desirable East Galt! This well-maintained home features a functional layout with generous living space, a bright eat-in kitchen, high ceilings, and 3 spacious bedrooms. Enjoy the detached 1.5 car garage, ideal for parking, hobbies, or workshop use. The private backyard includes mature trees and space to relax or entertain. A great opportunity for first-time buyers, downsizers, or investors. Close to schools, parks, shopping, and transit. A solid home in a sought-after community! (id:37788)
Real Broker Ontario Ltd.
4721 Line 64 Line Unit# 64
Milverton, Ontario
Discover 14400 square feet of prime commercial lease opportunity at 4721 LINE 64, MILVERTON. This newly built building offers modern amenities and versatile space suitable for various commercial uses, zoned A-135. Conveniently located, the property provides easy access to major routes and local amenities, ensuring high visibility and accessibility for your business. With ample on-site parking and flexible lease terms, this state-of-the-art property is designed to support your business operations efficiently. Don’t miss out on securing this exceptional space—contact your realtor today to schedule a viewing. (id:37788)
Real Broker Ontario Ltd.
2530 Northampton Boulevard Unit# 33
Burlington, Ontario
Bungalow style 2 bedroom suite in the very popular Paddington Gardens development. Featuring a spacious living and dining room with patio door access to a landscaped rear patio backing onto the common elements. Generous bedrooms and bathroom ensure comfortable family living. While this unit is in move in condition throughout, the new owners could further enhance its value over time through updated flooring and cabinets. Move in date can be flexible. Interior access to the garage is a rare feature in this style of condominium townhome. There is a large crawlspace beneath the unit which offers plenty of storage space. (id:37788)
Casora Realty Inc.
902 Rutherford Avenue
Fort Erie, Ontario
Welcome to 902 Rutherford Ave, a 5-bedroom, 4-bathroom detached 2-storey home situated on a large corner lot and offering 3,165 sq. ft. of finished living space. This property features $140, 0 00 in upgrades throughout, providing both comfort and functionality. The main floor includes a bedroom, ideal for guests or multi -generational living. The second floor offers a large loft, a primary bedroom with a 5-piece ensuite, a spacious walk-in closet, and private balcony access, along with three additional bedrooms and a conveniently located laundry room. Additional highlights include a double car garage with remote and keyless pad entry and an upgraded alarm system with audio, visual, and data capabilities for enhanced security. This home combines modern upgrades with a versatile layout, making it an excellent option for families seeking space and convenience. (id:37788)
RE/MAX Escarpment Realty Inc.
2782 E Barton Street E Unit# 814
Hamilton, Ontario
Welcome to this brand new 1-bedroom + den condo available for lease in Hamilton’s sought-after Barton Street community—a vibrant and growing neighbourhood known for its energy, convenience, and easy connection to the city’s waterfront. This thoughtfully designed suite features a functional open-concept layout with upscale finishes, creating the perfect mix of modern style and everyday comfort. Enjoy upgraded flooring throughout, sleek granite countertops, and a full suite of stainless steel appliances. Smart home features allow you to control lighting, temperature, and security with ease, while in-suite laundry provides everyday convenience. The spacious den is ideal for a home office, study, or creative space—perfect for today’s busy professionals. From every room, take in breathtaking lake views and start your mornings with stunning sunrises. Step out onto your private 97 sq. ft. balcony, perfect for morning coffee, evening wine, or simply soaking up the scenery. An underground parking space is included for your convenience. Residents enjoy access to premium building amenities, including a fully equipped fitness center, outdoor BBQ area, stylish party room with kitchen facilities, secure bike storage, EV charging stations, and ground-level commercial services for added ease. Perfectly situated, you’ll be just minutes from GO Transit, major highways, shopping, dining, and upcoming service stations—making commuting or exploring the city effortless. Don’t miss the chance to rent this chic, modern condo in a location that’s both connected and full of character. (id:37788)
RE/MAX Escarpment Realty Inc.
52 Stephanie Lane
Barrie (Painswick South), Ontario
This spacious 6-bedroom, 2.5-bathroom detached home is the perfect opportunity for investors, multi-generational families, or those looking for an in-law setup. Featuring a separate basement entrance, this property offers incredible flexibility for rental potential or extended family living. The main level boasts a bright and functional layout with generous living space, while the upper floor provides ample bedrooms for a growing family. The basement offers three additional bedrooms, kitchen, laundry and living area, making it easy to create a private in-law suite. Located in a desirable Barrie neighbourhood, this property is close to schools, shopping, parks, and major commuter routes. With size, location, and income potential all in one package, 52 Stephanie is a rare find and a must-see! (id:37788)
Corcoran Horizon Realty
92 Francis Street
Cambridge, Ontario
Set on a generous 69 x 124 foot mature, tree-lined lot, this home features a separate in-law suite with its own hydro meter, an ideal setup for multigenerational living or investment rental income potential. With 5 bedrooms, 2 full bathrooms, and 2 kitchens, the layout offers flexibility for families of all sizes. The private in-law suite provides the perfect space for extended family or an independent household while still keeping everyone under one roof. Located in a quiet, family-friendly neighbourhood, this property is just minutes from schools, parks, and shopping. The large lot offers plenty of outdoor space for children, pets, or gardening. A rare find combining space, functionality, and income potential, this is an opportunity you won’t want to miss. (id:37788)
Keller Williams Innovation Realty
163 Glenvalley Drive
Cambridge, Ontario
Family Home Backing onto Green Space in North Galt. Located in a desirable North Galt neighbourhood, this spacious home backs onto a park like setting and faces green space, offering a private and family-friendly setting. Inside, you’ll find generous principal rooms including a formal living and dining area, family room, and a main floor office/den. The kitchen features white cabinetry, pantry, and stainless-steel appliances with walkout access to the backyard. Upstairs offers four well-sized bedrooms and updated bathrooms, including the primary bedroom with walk-in closet and ensuite. The finished basement adds even more living space with a rec room, dry bar, additional bedroom, bathroom, and plenty of storage. Outside, enjoy the concrete patio, pergola, and direct access to the park. The home provides a solid layout and in a sought-after location, just minutes to Hwy 401 and all amenities. A great opportunity to make this your next family home. (id:37788)
RE/MAX Real Estate Centre Inc.
71 King George Road Unit# 202
Brantford, Ontario
Spacious 2 bedroom suite available October 1st in recently renovated apartment building conveniently located @ King George Road & HWY 403. Featuring modern finishes and fixtures, stainless steel appliances, updated kitchen & bathroom. Laundry on-site. One year minimum lease term. (id:37788)
Tag Realty
108 12th A Avenue
Hanover, Ontario
Truly a rare find! Only 4 years old and is in brand new condition. This beautiful property has a private rear yard & boundary lines are lined with mature trees making the back yard a nature lovers paradise! Open concept design, gourmet kitchen with large center island and quartz counters, cathedral ceiling and stone gas fireplace in living room, grand principal bedroom with walk in closet & large 3pc ensuite, 3 full baths through out, 3+1 bedrooms & bright "L" shaped rec room, covered Trex deck & lower concrete patio, gas boiler hot water & in floor heating in all finished basement rooms, 2 car insulated garage with entrance from garage to the basement. All window coverings and appliances included. (id:37788)
Louis Whaling Real Estate Broker Inc.
1 B181 Iona Island
The Archipelago (Archipelago South), Ontario
Welcome to B181-1 Iona Island with a total of 14.3 acres, in the Sans Souci area on the shores of Georgian Bay. There are so many stunning features of this impressive island and property, from the fully protected harbour, panoramic westerly and easterly views and bedrock shorelines, you are sure to be in awe from the moment you pull up to the dock. The main cottage has been meticulously updated and maintained over the 51 year ownership keeping the beautiful Georgian Bay character and charm; from the quaint screened sitting room and large screened dining area on the east side to the expansive dining room and living room that offers some of those panoramic views to the west, the nautical TV/office room and kitchen with gorgeous pine cabinets & maple countertop island, there is space for everyone to enjoy. With 2 bedrooms & 2 bathrooms your guest are sure to sleep in comfort while you take in the serenity of your 442 sq.ft. fully insulated master bunkie, built in 2014, incorporating a 3 pc ensuite and large walk-in closet. Large family, no problem as the second 468 sq.ft. guest bunkie offers 3 more bedrooms & a 3pc bathroom to accommodate those extra family members or guest. The sauna and swim dock on the west shoreline will surely be one of your family's gathering spots. You will have countless meals on the large westerly facing deck with dining and entertaining area. Iona Island is only a 15 min protected channel boat ride from Moon River Marine and only 10 mins away from Frying Pan Island where you will find the heart of Sans Souci with the SSCA Community Centre offering tennis & pickleball courts (membership required). Located in the vicinity as well are a marina & restaurant. Iona island will offer so many hours of summer fun you'll need to schedule time for all the other activities such as fishing, kayaking or hiking local trails. Iona Island is waiting for you to start the next chapter of memories. NOTE: Total of 6 bedrooms & 4 bathrooms in 3 buidings ** This is a linked property.** (id:37788)
Royal LePage In Touch Realty
443 Centennial Forest Drive Unit# 408
Milton, Ontario
Welcome to the pinnacle of comfort at Centennial Forest Heights, Milton's premier Senior adult condominium community. A rare opportunity awaits with this top-floor penthouse suite residence promising not just a home, but an elevated lifestyle. Step inside and feel the sense of space and light across the expansive 1239 sqft open-concept floor plan. A seamless flow guides you through a generous living area, perfect for relaxing or hosting family and friends. Sunlight streams through elegant California shutters, illuminating rich laminate floors throughout. The large dining room stands ready for memorable gatherings, forming the heart of this inviting home. The chefs kitchen is a masterpiece of design and function. Gleaming granite countertops provide ample workspace, complemented by modern stainless steel appliances. A large farmhouse sink adds a touch of rustic charm, making meal preparation a genuine pleasure. Retreat to the primary bedroom sanctuary, a spacious haven designed for ultimate relaxation. It features the luxury of separate His and Her closets and a pristine 4-piece ensuite bathroom. The second large bedroom offers wonderful flexibility as a guest room, home office, or quiet den. For added convenience, a large laundry room provides significant extra storage. Your living space extends to a private balcony, where the top-floor location affords serene, unobstructed North East views. Imagine starting your day here with coffee as the sun rises, or unwinding on a warm August evening. Built with quality by Del Ridge Homes, this building is designed for comfort and community. Enjoy social events in the huge party room and appreciate the complete accessibility with ramp access. Your ownership includes a secure underground parking space and a storage locker. This isn't just a condo; it's your next chapter. (id:37788)
Exp Realty Of Canada Inc
71 King George Road Unit# 106
Brantford, Ontario
Spacious 2 bedroom suite available October 1st in recently renovated apartment building conveniently located @ King George Road & HWY 403. Featuring modern finishes and fixtures, stainless steel appliances, updated kitchen & bathroom. Laundry on-site. One year minimum lease term. (id:37788)
Tag Realty
361 Wallace Street
Shelburne, Ontario
Welcome to 361 Wallace st !! Dont miss out the opportunity to see This beautiful, well maintained /gorgeous house situated on premium corner lot and offers 5 bedrooms, 4 washrooms and double car garage ,6 car parking 9 feet ceiling and Hardwood flooring throughout the main floor and quilty laminate on second floor .separate living room, dining room with coffered ceiling and large family room with gas fire place .open concept large kitchen with servery, back splash, granite countertops. Stainless steel appliances, breakfast area walk out to backyard .Enjoy the fully fenced backyard with pargola .Master bedroom room have 5 pc ensuite and walk in closet. All other good size room have closet organizer and big windows. Second level den is good for work home. (id:37788)
Homelife Maple Leaf Realty Ltd
102 Quaker Crescent
Hamilton, Ontario
Welcome to 102 Quaker Crescent – a beautifully renovated home with a fully equipped in-law suite. From the charming façade to the cozy front porch, this home sets a welcoming feeling immediately. Inside, you’ll find a bright living space that flows seamlessly into the dining area and recently updated kitchen – ready for your perfect family dinner. The main level offers three comfortable bedrooms, providing plenty of space for the whole family. The lower level showcases a newly finished in-law suite with a private entrance, spacious living room with fireplace, full kitchen, laundry and a bedroom with an impressive walk-in closet. Outside, the backyard is a blank canvas awaiting your personal touch, complemented by a new aggregate patio and shed. Notable updates within the last five years include: furnace, A/C, roof, windows, fence, aggregate driveway and patio, both kitchens, both bathrooms, in-law suite, separate laundry and walk-in closets in both the garage and basement. Don’t be TOO LATE*! *REG TM. RSA. (id:37788)
RE/MAX Escarpment Realty Inc.
515 Bridgman Avenue
Burlington, Ontario
Rare 1800 sq foot bungalow w/ 9' ceilings in popular downtown Burlington complete w/ a salt water pool & detached garage! As soon as you enter you will be in awe of the abundance of natural light. The flooring is consistent engineered hardwood on both the main floor & LL The main floor has 3 perfect size beds - primary has ensuite w/ 2 sinks & heated floors, 2 additional bedshare a jack & jill w/ separated sinks from toilet/tub. Heading towards the back of the home you will be impressed w/ the huge open concept living room & kitchen space with a perfect vaulted ceiling - giving the perfect amount of height, space & light. The kitchen has tons of storage, an oversized island & appliances meant for family and entertaining including a built in microwave/oven, separate oven & oversized fridge. Patio doors off kitchen lead to one of the best rooms of the house -the outdoor covered patio! The perfect spot to watch tv or BBQ while kids swim in the inground saltwater pool w/ waterfall & gas heater! You will love the low maint yard w/ irrigation in the front & turf in the backyard. The custom detached garage is insulated and heated (gas) & ready for any of your needs! Includes lots of storage & roll up windows for bar access when the need arises. No rear neighbours is another rare feature in this gem of a home. Back inside as you head to the lower level down the custom staircase, you'll find a handy side entrance/mud room area with laundry & a powder room. Once you arrive at the lower level, you will again be amazed by the abundance of natural light from oversized windows. The LL space itself is also a rare find in a downtown bungalow with the great room running over 30' wide! The great room has a stunning custom fireplace set up with custom cabinetry surrounding it and off to the back is a custom wet bar with a fridge, dishwasher, & sink. Additionally there is a big office and huge bedroom w/ ensuite & cold storage. Rare opportunity that won't last! (id:37788)
Exp Realty
257 Benninger Drive Unit# Upper
Kitchener, Ontario
Welcome to this brand-new 3-bedroom, 3-bathroom upper level home filled with natural sunlight! Spacious and comfortable, this home offers a warm and inviting living experience. Conveniently located right next to Highway 8, commuting is a breeze. Three bedrooms, including a master bedroom upstairs with an en-suite bathroom. All bedrooms are generously sized, perfect for family living. Beautiful surroundings: adjacent to a forest and playground, ideal for leisure and outdoor activities. Convenient lifestyle: just minutes from Broadwalk Plaza and Sunrise Plaza, offering shopping, dining, and entertainment options. This home is perfect for families seeking a comfortable, sunny, and conveniently located property in a serene environment. Donot miss it. (id:37788)
Solid State Realty Inc.
4 - 106 Woodlawn Road E
Guelph (Victoria North), Ontario
Bright, Spacious & Perfectly Located - Welcome to River Ridge Living in Guelphs North End. This beautifully updated condo offers the comfort of a freehold feel with the low-maintenance lifestyle of condo living all set in one of Guelphs most peaceful and amenity-rich communities. Inside, the sun-filled main level features gleaming hardwood floors and an inviting living room with a custom gas fireplace. The dining area, enhanced by full-length built-in cabinetry, is perfect for hosting or displaying your favorite pieces with style.The kitchen offers a clean, modern aesthetic with white cabinetry, a breakfast peninsula, built-in microwave, and ample storage. Step outside to your oversized private terrace, a true extension of your living space, featuring two retractable awnings ideal for shaded afternoon lounging or summer evening BBQs.Upstairs, the spacious primary bedroom boasts hardwood flooring, a charming bay window, walk-in closet, and semi-ensuite access to the main bathroom. The finished basement expands your living options with a versatile rec room, dedicated office nook, 3-piece bathroom, laundry area, and direct access to the garage a practical bonus during wet weather. What truly sets this home apart is its access to River Ridges outstanding outdoor amenities: enjoy a refreshing swim in the private residents pool, challenge your friends to a game on the tennis or pickleball courts, or step outside your door to explore some of the city's most scenic riverside trails and parks, just minutes away. Close to Riverside Park, a historic golf course, local shops, dining, and transit this is not just a home, its a lifestyle. (id:37788)
Keller Williams Home Group Realty
204 - 625 St David Street S
Centre Wellington (Fergus), Ontario
Looking for a place that feels like home the moment you walk in? This bright and beautifully kept two bedroom, two bathroom condo in Highland Hills has it all. The open concept design makes it easy to arrange your furniture. Features a breakfast bar, dining area with a cozy wall mounted fireplace and a private balcony overlooking the forest in Victoria Park. The kitchen has been updated with quartz counters, and you'll love the convenience of the in-suite laundry, hardwood and ceramic floors. One underground parking spot and one outdoor spot, and even a locker for extra storage. The building offers party room, elevator and visitor parking. Best of all, you're just a short walk to shops, restaurants, the senior center, recreation center with a pool, and the trails along the Grand River. It's move-in ready, well cared for, and waiting for someone who wants comfort, convenience, and a little bit of nature right outside their door. Tenant pays rent plus utilities, cable, internet and phone. (id:37788)
RE/MAX Real Estate Centre Inc
90 Udvari Crescent
Kitchener, Ontario
Beautifully Updated Family Home with Over $50K in Recent Upgrades!Welcome to this move-in-ready 3-bedroom, 2.5-bath 2-storey home, with fully finished basement and a 3 piece washroom with Luxury Vinyl plank flooring( 2024), perfectly located in a safe, family-friendly neighborhood close to schools, shopping, public transit, and just minutes to major highways, ideal for growing families or first-time buyers!Enjoy peace of mind with over $50,000 in upgrades completed in the last 3 years, including: Modern remodeled kitchen with quartz countertops, stylish backsplash (2023), generous cabinet space, and select new appliances.New stove( 2023) and dishwasher( 2025), High-efficiency gas furnace and central A/C and Water Softener ( 2022).Brand new asphalt driveway (2025).Spacious, bright, and well-maintained, this home offers the perfect blend of comfort and convenience for todays busy lifestyle. Whether youre starting a family or stepping into homeownership, this is a fantastic opportunity to own a stylish, upgraded home in a great location! Call today for your private viewing! (id:37788)
Keller Williams Home Group Realty
T6 - 604 Queen Street S
Arran-Elderslie, Ontario
Brand new 2 level Townhouse located at the Paisley Inn Residences in the Village of Paisley, centrally located in southern Bruce County. 22 km's to the Bruce Power Visitor Centre and 15 minutes to the sandy beaches of Lake Huron! Paisley is renown for its beauty, history, recreational/artistic opportunities and quality of life. Almost all amenities are close at hand where the Teeswater and Saugeen Rivers meet. This townhouse has its own entry close to the paved parking lot and if you walk under a brick archway, you are at the Town Square. Main floor is bright with an open concept plan, extra large storage closet and convenient 2 pc powder room. Kitchen is a good size with dining room space beside. Upstairs (nice wide treads) you'll find a landing area with laundry closet, family bathroom and two bedrooms. Primary Bedroom has its own private walk-in-closet and 3 piece bathroom. This home comes with appliances and is ready when you are to move it! Want furnishings? We can arrange it for you!! Final construction cleaning is being done and dusted! Storage lockers are being completed in the basement with the building supporting the newest technology and safety features for your comfort. Welcome home! (id:37788)
Coldwell Banker Peter Benninger Realty
7381 4 Side Road
Ariss, Ontario
Custom-Built Executive Home on 8 Private Acres with Stunning Views and only 5 minutes from Historic Elora. Discover the perfect blend of luxury, privacy, and natural beauty in this exceptional custom-built estate, offering over 4,000 sq. ft. of thoughtfully designed finished living space. Set on 8 peaceful acres of scenic countryside, this one-of-a-kind home welcomes you with sweeping views and a true sense of tranquility. Inside, soaring ceilings, oversized windows, and engineered oak flooring fill the home with natural light and warmth. A handcrafted three-story Douglas Fir staircase adds character, while built-in surround sound brings each space to life. The main floor is designed for connection and comfort, featuring an open-concept layout flowing from the great room to the spacious dining area and a chef-inspired kitchen with a hickory island, Cambria quartz counters, and high-end finishes. A mudroom and laundry area with breezeway access to the garage add everyday convenience. The main floor primary suite is a peaceful escape, complete with a spa-like ensuite with heated floors, soaker tub, walk-in shower, double vanities, and a large walk-in closet. Upstairs offers two large bedrooms, a well appointed bathroom, a quiet office area, and cozy reading lounge overlooking the great room and backyard. The bright walk-out lower level features oversized windows, a large bedroom, an inviting rec. room, and storage area. The fully insulated, heated 3-car garage with 12-foot doors includes a loft—perfect for a studio or future in-law suite. A separate 18’x33’ workshop provides plenty of space for tools, toys, or equipment. Step outside to enjoy a large back deck, private trails, and a peaceful stream winding through the property—ideal for nature walks, exploring, or trail riding. With severance potential that wouldn't compromise privacy, this estate offers a rare opportunity for future value and flexibility. (Buyer to perform their own due diligence). (id:37788)
R.w. Dyer Realty Inc.
47 Premier Road
Hamilton, Ontario
Spectacular executive detached home ideally located in one of Waterdown's most desirable kid-friendly neighborhood. Oversize (47 x 174 ft) lot with a fully fenced yard ideal for entertaining and letting the kids outside to play. This 4-bedroom, 2+1 bathroom home features over 2500 sqft of bright and spacious open-concept living space. Large separate dining room, cozy living room with a gas fireplace, and a large eat-in kitchen. Featuring professional series stainless steel appliances, ceramics, oversized island, and granite countertops. California shutters throughout on both floors. The Upper level features 4 spacious bedrooms. French doors open up to the primary bedroom, with a large walk-in closet. Spacious ensuite with a Jacuzzi spa tub and a large glass shower. Both primary and guest bathrooms feature double sinks and heated floors. Enjoy the convenience of being close to top-rated schools, shopping centres, downtown amenities, parks, and highways. Move-in-ready, beautiful property in a prime location. (id:37788)
Royal LePage Burloak Real Estate Services
167 Miles Road
Hamilton, Ontario
Welcome to your private retreat just seconds from city conveniences! Set on a beautifully treed 1.4-acre lot, this all-brick bungalow offers the perfect blend of peaceful country living and urban access. Surrounded by mature trees, this home provides a serene setting that feels miles away, while still being close to everything you need. The main floor features a modern kitchen, a bright and spacious dining area, and a large living room anchored by a stunning brick fireplace. With three generous bedrooms and a 4pc bathroom, there’s plenty of room for comfortable family living. Downstairs, the lower level is ideal for extended family and features a shared laundry area, two additional bedrooms, a second 4pc bathroom, a full kitchen, and a bright open-concept living/dining area complete with an egress window. The home includes two separate entrances, offering added flexibility and convenience. Whether you're seeking space to grow, room for guests, or a multigenerational setup, this property checks all the boxes. Don’t miss this rare opportunity to enjoy the best of both worlds, nature and convenience. Note* All appliances and fireplace are sold in “as is” condition. (id:37788)
RE/MAX Escarpment Realty Inc.
175 David Bergey Drive Unit# P87
Kitchener, Ontario
Welcome to 175 David Bergey Dr #P87! This spacious townhouse features 4 bedrooms, 2.5 bathrooms, and parking for up to 3 cars. Ideally located in the sought-after Laurentian Hills neighbourhood, the home is surrounded by mature trees and is just steps from scenic trails, top-rated schools, and major highways. Inside, you'll find a bright, open-concept kitchen and dining area with a walk-out to your private deck that overlooks lush green space—perfect for relaxing or entertaining. Just a few steps up, a large family room provides the ideal space for gathering. The generous bedrooms offer ample closet space, with the primary suite set on its own level for added privacy. The finished basement adds valuable living space, featuring a 4th bedroom complete with a 4-piece ensuite and oversized above-grade windows that fill the room with natural light. This is a wonderful opportunity to own a beautiful, bright, and spacious home in one of the area' s most desirable neighbourhoods—ready for you to move in and make it your own! (id:37788)
RE/MAX Escarpment Realty Inc.
9488 Wellington Road 124
Erin, Ontario
Updated 3-Bedroom Home with Privacy in Erin, ON! Nestled on a spacious third of an acre, this fully renovated 1.5-storey home backs onto protected conservation land for stunning views and lasting privacy. Features 3 bedrooms, 2 bathrooms (including ensuite), and a modern kitchen and baths. Recent upgrades include a brand-new central heating & air conditioning system for both main and upper levels, new roof (2025), updated siding, and windows. The detached heated 2-car garage/shop (11 ceilings) is ideal for projects or a car lift. Large paved driveway fits multiple vehicles, while the backyard offers a deck, cabana, and hot tub.Just 30 mins to the 401 & GTA, this home blends seclusion with conveniencean exceptional value you won't find elsewhere! (id:37788)
Real Broker Ontario Ltd.
370 Martha Street Unit# 2106
Burlington, Ontario
Welcome to Luxury Living in the Heart of Burlington! Step into this prestigious, newly built condominium in the vibrant downtown core. This stunning southwest-facing 1-bedroom, 1-bathroom unit boasts floor-to-ceiling windows, flooding the space with natural light. The open-concept layout features a modern kitchen with quartz countertops, an oversized center island with additional seating, and seamlessly integrated appliances-ell designed for effortless entertaining and everyday elegance. The spacious primary bedroom includes a double closet and ensuite privileges to a sleek 4-piece bathroom. Step outside onto your private sun-filled balcony, the perfect retreat for morning coffee or evening relaxation. Enjoy the convenience of 1 dedicated parking spot and an unbeatable location-just steps from trendy restaurants, boutique shops, lush parks, and the scenic waterfront trail. Experience sophisticated urban living at its finest! (id:37788)
RE/MAX Escarpment Realty Inc.
16 Ridgewood Court
Oro-Medonte (Horseshoe Valley), Ontario
Adventure awaits at a home described best as Bringing Whistler to Ontario. Welcome to 16 Ridgewood Crescent, an executive residence in the prestigious Horseshoe Valley community offering over 5,000 square feet of luxurious living space. This exceptional home features soaring 10-foot ceilings on the main floor and a fully finished 9-foot basement, creating an open and inviting atmosphere throughout. With six bedrooms and five bathrooms, including two expansive primary suites, there is plenty of room for family and guests to enjoy both comfort and privacy. Designed with lifestyle in mind, the home boasts a full gym, home theatre, large double car garage and home office, while the professionally landscaped yard is complete with a sprinkler system and hot tub for ultimate relaxation. Perfectly situated in a neighbourhood renowned for world-class skiing, scenic biking trails, championship golf courses, and a variety of great restaurants, this property also offers convenient highway access for commuters. Blending elegance, recreation, and convenience, 16 Ridgewood Crescent is the perfect place to call home. (id:37788)
Keller Williams Co-Elevation Realty
289 Pumpkin Pass
Binbrook, Ontario
Welcome to this beautifully upgraded freehold end-unit townhouse offering over 3 levels of stylish living space in a bright, open-concept layout. This meticulously maintained home features 3 spacious bedrooms, 4 bathrooms, and a host of upscale finishes designed for modern comfort. Step into the main floor and be greeted by rich hardwood flooring, granite countertops, gas fireplace, and contemporary cabinetry that complement the sleek and functional eat-in kitchen with dinette. The living and dining areas are bathed in natural light thanks to large windows & the added privacy of an end-unit location. Upstairs, you’ll find a spacious primary suite with a walk-in closet and a private ensuite, along with two additional generously sized bedrooms, full bath, and laundry. The lower level offers a versatile finished space ideal for a home office or rec room, with its own bathroom for added convenience. Additional highlights include upgraded lighting, gas bbq, gas stove, deck and patio in the fenced yard perfect for outdoor enjoyment. With no condo fees, stylish upgrades, and a clean, move-in ready interior, this home is the perfect blend of comfort and sophistication. Located in a desirable, family-friendly neighborhood close to schools, parks, and shopping, this is an opportunity you won’t want to miss! (id:37788)
RE/MAX Escarpment Realty Inc.
74 - 129 Victoria Road N
Guelph (Grange Road), Ontario
This 3 bedroom town house condominium located in the East end of Guelph is available immediately. The main floor features an eat in kitchen, spacious living room with access to the back yard and a 2 piece powder room. The second level offers a primary bedroom, 2 bedrooms and a 4 piece bathroom. All the bedrooms features hardwood floors. The basement is finished Great for down-sizers, investors & first-time buyers. Close to Victor Davis Pool, transit, and elementary and high schools. (id:37788)
RE/MAX Real Estate Centre Inc
Ptlt 16; Part 2 16r6350 5 Side Road
Chatsworth, Ontario
Great 2 acre building lot with easy access to Hwy 6. Treed boundary for privacy, on a paved road. Create your dream home on this relaxing parcel, which offers a blend of rural beauty with an easy commute to Owen Sound, or south on Hwy 6 or Hwy 10 to the GTA. Clean A1 rural residential zoning, no natural environment or SVCA. (id:37788)
Wilfred Mcintee & Co Limited
1049 Ninatigo Lane
Algonquin Highlands (Stanhope), Ontario
Year-round home or cottage on sought-after Maple Lake, part of a scenic 3-lake chain. This property offers a rarely found level lot with 103 ft of sand beach, an aluminum dock, and stunning lake views.The 3-bedroom, 2-bathroom home combines comfort, function, and recent high-end upgrades. Over $300,000 has been invested in custom landscaping, including stone patios and walkways and shoreline enhancements with a stone retaining wall. Lush perennial gardens, charming small creek, plus a garden shed and cute privy. Inside, the living room showcases cherry floors, a Napoleon zero-clearance airtight fireplace, and walls of windows framing the water. The main-floor bedroom features cherry floors, double closets, and lake views, with the main 5pc bathroom offering laundry, a bidet, and a Safe Step walk-in tub/shower with heated seat and therapy functions.The kitchen is fitted with granite countertops and ample cabinetry. The sun-filled family room/sunroom boasts beautiful lake views, a propane fireplace, abundant lakeside windows, sliding glass door walkout to lakeside deck and custom stone patio. Open concept with the dining room with lots of storage and large picture windows and walks out to a 10 'x 11' covered deck with Trex decking. Extras include central air, central vac, propane forced-air furnace, drilled well and pumphouse that supplies water for the flowers. A bonus to this beautiful setting is the oversized insulated garage with a pine-finished studio with a propane airtight stove, plus a single-car garage with electric door opener, insulated and drywalled. Upstairs, a pine-finished loft with skylights, large windows, track lighting, and generous storage completes this waterfront retreat. Access off Highway 118 with a easy commute to the GTA. (id:37788)
Royal LePage Lakes Of Haliburton
1070 Spence Lake Road
Bracebridge (Draper), Ontario
Located close to the Town of Bracebridge on a year-round maintained municipal road, this custom-built year-round lake house on Spence Lake is an absolute delight! There are two generous sized bedrooms with a den that could be converted into another bedroom if needed. Beautiful chefs' kitchen with gleaming granite counter tops, lots of upper and lower wood cabinets and all appliances are included. A convenient main floor laundry off the kitchen has a pantry and cupboards for dry goods. The open concept floor plan has soaring ceilings with a woodburning fireplace in the living room area to provide a warm and cozy place for reading a good book or entertaining friends and family on special occasions. A huge window wall looks over the level lot and to the lake where you will witness nature and stunning autumn colours. This fully winterized and well-maintained home shows pride of ownership with a drilled well and a water pump behind the garden shed that is shared with the neighbour for watering the gardens. There is a full basement with finished walls but has great potential for future development. There is an extensive train set the seller is willing to include if desired. There is a composite deck off the back entry and a patio at the landing. The dock has all the parts, but not all has been installed this summer. The shore is natural with a sandy bottom and shallow entry that slowly drops off to deeper crystal-clear water. Spence Lake is not overly developed where you might be lucky to see loons nesting or osprey fly over. Good fishing and a municipal boat launch nearby to launch your boat or watercraft for summer enjoyment. (id:37788)
Royal LePage Lakes Of Muskoka Realty
167 Alessio Drive
Hamilton, Ontario
Finally! Your wait to get a Spallacci Home in Eden Park is over! Which brings me to the Top 7 Reasons to buy this home! 1. One of the rare models with the deep 40 ft backyard. Combined with the large 40 ft frontage you have plenty of beautifully landscaped space without being a maintenance burden. 2. Fully legal prof finished basement (with permits) done in 2018 provides another 1000 sqft finished with pot lights, modern flooring, trim and paint tones 3. Gourmet kitchen with timeless real-wood medium brown cabinetry outfitted with lazy susans and pullout upgrades, modern quartz counters and matching white backsplash with s/s appliances, and the essential island workspace that doubles as an eat-in kitchen area great for entertaining! 4. Modern construction from Spallacci Homes means excellent attic ventilation, copper electrical, modern plumbing, and a bone-dry poured concrete basement 5. Sought-after open concept layout that is essential for young families who want to keep an eye on the kids while cooking dinner but also great for entertaining guests; and with 9 ft ceilings the home really feels bright and spacious. 6. 100% move-in-ready featuring hardwood flooring throughout (2021), quartz counters in kitchen and bathrooms (21), exposed aggregate driveway (21), california shutters throughout ($20k), EV charger ($2500), closet organizers in most rooms ($40k), top of the line Vogt kitchen sink and faucets (21), upgr range hood with high CFM (21), Nest smart thermostat and more! 7. Eden Park is a highly sought-after community on the West Mountain known for being a quiet family neighbourhood with modern executive-style homes. Nearby is William Connell Park featuring a splash pad, basketball courts and soccer field. Also, main floor laundry, 6 total parking spots with 2 in the garage and 4 in the driveway. Book your showing today before it's gone! (id:37788)
Sutton Group Quantum Realty Inc

