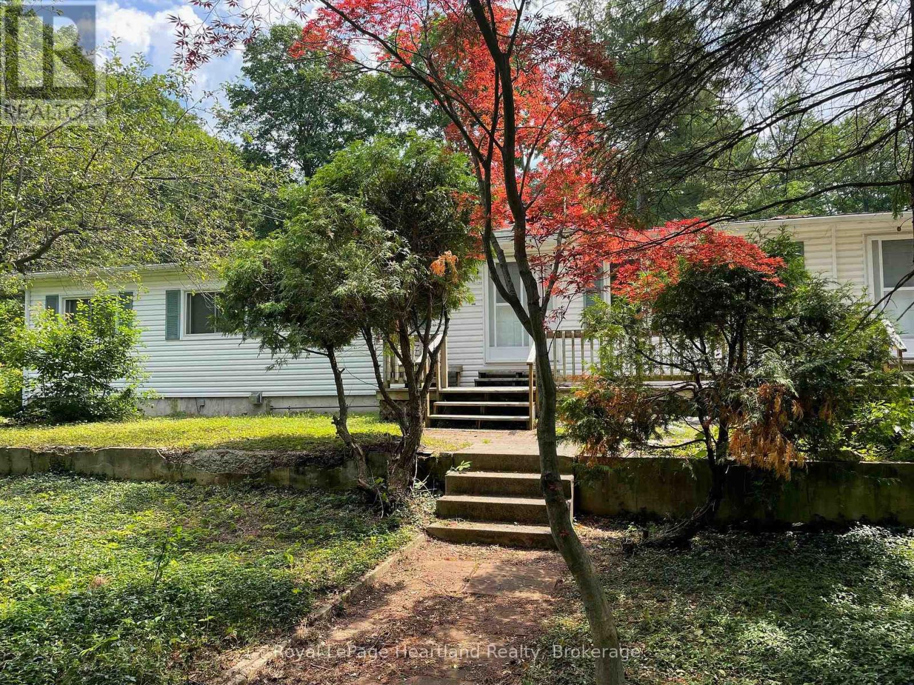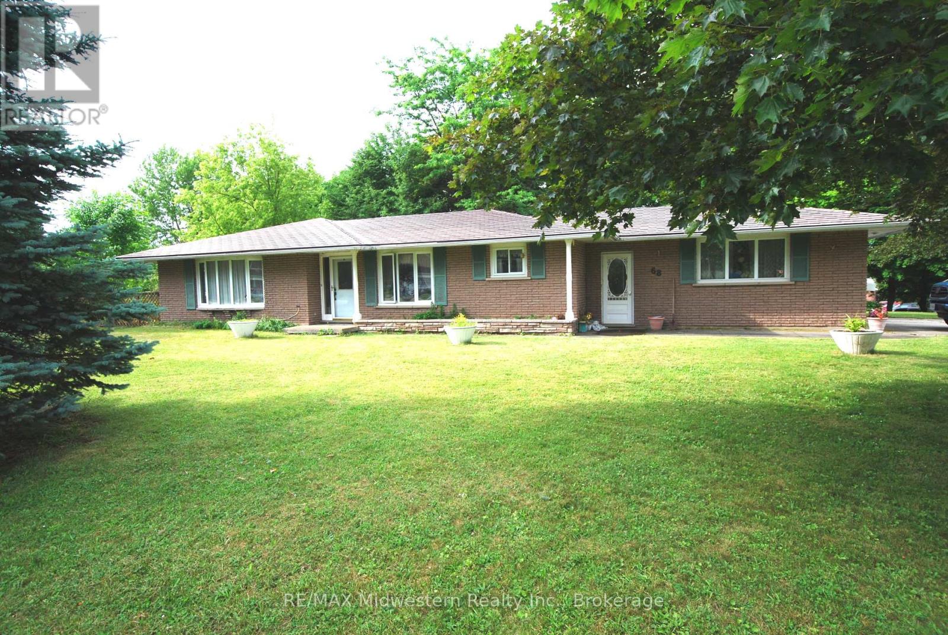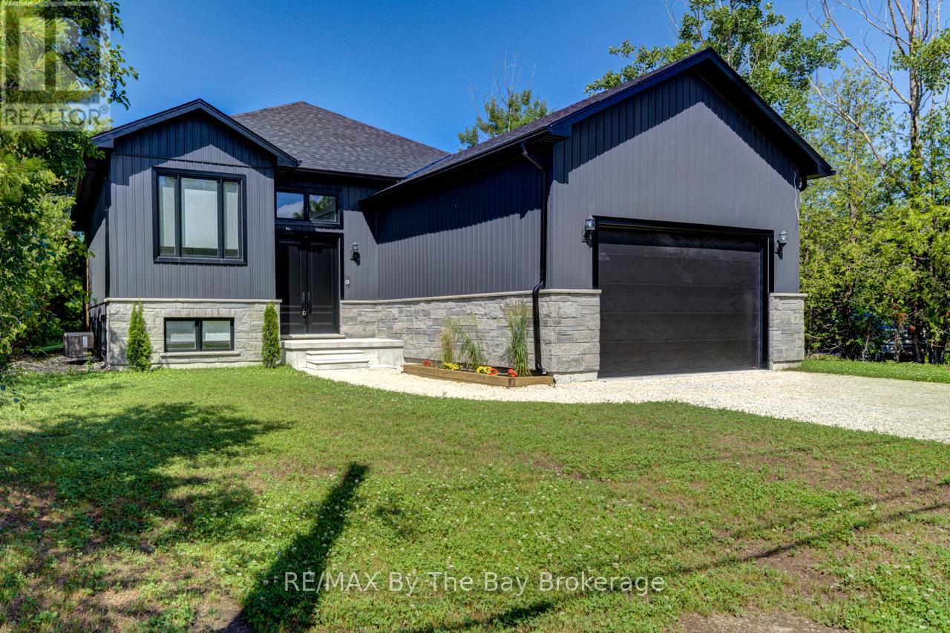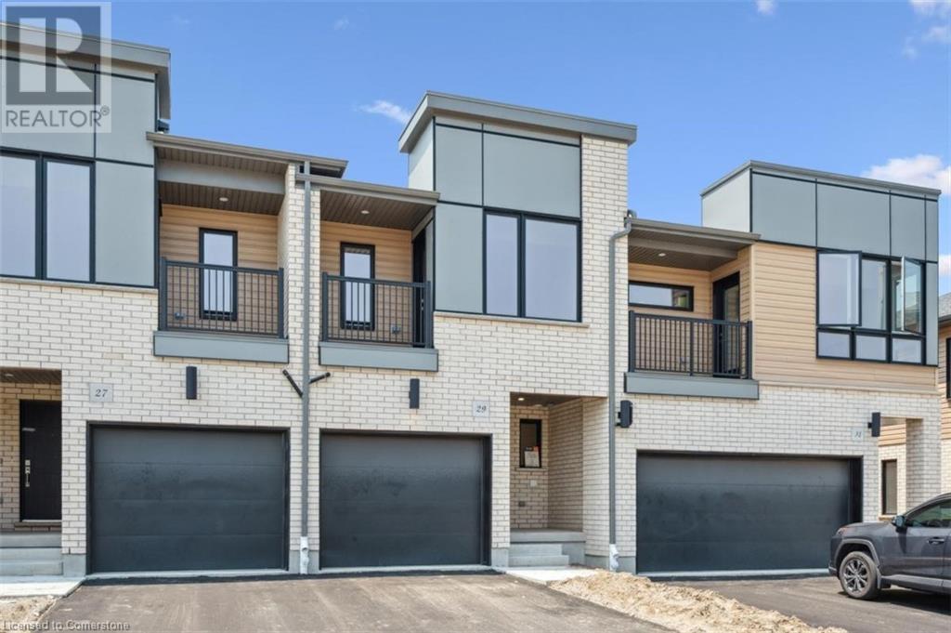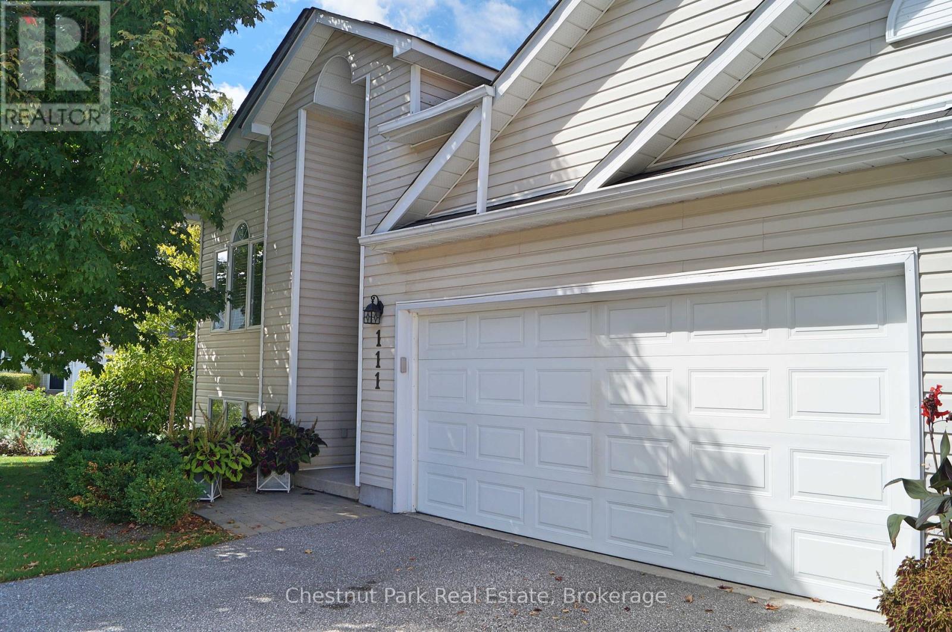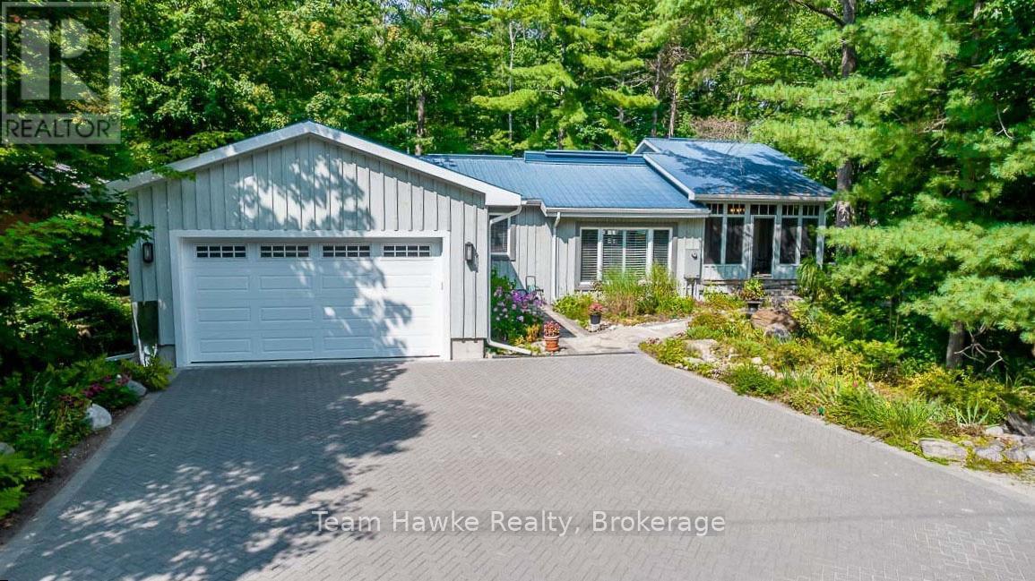16 Windale Crescent
Kitchener, Ontario
Welcome to this fully renovated 3 bedroom, 2 bathroom two-storey semi-detached home in the highly desirable Laurentian Hills neighbourhood. Top 5 Highlights of the Laurentian Hills Area: 1. PLENTY OF LIVING SPACE – this home features 1204 square feet on the main and second level. 2. PRACTICAL LAYOUT - Designed with both style and functionality in mind, this home features a layout that embraces defined living spaces—perfect for today’s lifestyle. 3. GARAGE + PRIVATE BACKYARD – Rare combo offering indoor parking, extra storage, and an outdoor retreat. 4. LOCATION! – Just minutes from Sunrise Shopping Centre, grocery stores, restaurants, highway access and everyday conveniences. Easy access to schools, green spaces like Laurentian Park and conveniently located close to major routes, highway access and public transit. 5. FINISHED BASEMENT WITH WALKOUT – A standout feature offering direct access to the backyard. The basement provides flexibility with LOTS of natural light with its walkout design. Recent Upgrades include: Roof (2023), Hot Water Heater replacement (2025), freshly painted (2025). Don’t miss out on this opportunity with its modern upgrades, walkout basement, and prime location. (id:37788)
Shaw Realty Group Inc. - Brokerage 2
200 Elora Street S
Harriston, Ontario
Step into this warm and inviting 4-bedroom, 1.5-bath, 2-storey home in the heart of Harriston, where timeless charm meets modern comfort. Imagine summer evenings entertaining friends on the spacious 82x132 lot, kids playing in the yard, or sipping your morning coffee on the new concrete patio. Inside, the home has been tastefully updated with a full interior repaint, brand new roof and eavestroughs, and beautifully renovated bathrooms - all done in 2023, so you can move right in with peace of mind. Located close to schools, the hospital, scenic walking trails, and all of Harristons local amenities, everything you need is just minutes away. Harriston is a welcoming small town with a strong sense of community, great local shops, and events year-round, perfect for families and anyone looking for a quieter lifestyle. Plus, you're only an hour from Waterloo, Kitchener, and Guelph, making commuting easy. Whether you're a first-time buyer or growing your family, this home offers space, comfort, and a place to truly call your own. (id:37788)
Exp Realty
28 Brooke Avenue
Collingwood, Ontario
Welcome to your next home where style meets comfort just minutes from both downtown Collingwood and Blue Mountain Village. This spacious 3+1 bedroom, 4-bathroom house offers room to stretch out, relax, and entertain. Step inside to find fresh updates throughout, including hardwood floors on the main level and brand-new carpet on the stairs, upper level, and basement. The kitchen shines with new countertops and eye-catching hexagon tile, making your cooking space both functional and fun. With over 40 LED pot lights lighting the way, there's never a dark corner unless you want one for movie night. The primary bedroom features a wainscoted accent wall and ensuite bathroom with a steam shower that's basically a personal getaway after a long day. Speaking of relaxing, the Beachcomber hot tub out back is ready and waiting. The outdoor space is just as impressive as the inside. Enjoy your evenings on the Trex deck with built-in lighting (that turns itself on you're welcome). The backyard speaker system means you can bring your playlist to your BBQs, and the irrigation system keeps your lawn happy whether you remember to water it or not. With thoughtful features and stylish upgrades throughout, this home checks all the boxes and then some. Whether you're hosting the big game or soaking in the hot tub under the stars, this home delivers comfort, convenience, and a little extra something special. All that's missing is you. (id:37788)
RE/MAX Four Seasons Realty Limited
902 White Cedar Dr. - 35791 Bayfield River Road
Central Huron (Goderich), Ontario
Spacious 5 Bedroom Home in 55+ Bayfield Pines Community Just Minutes from the Beach! Welcome to Bayfield Pines, a sought-after 55+ adult land lease community located just minutes from the sandy beaches of Bayfield and the breathtaking sunsets over Lake Huron. This generous and private 3+2 bedroom, 2-bathroom home offers the perfect blend of country living and potential. Situated on a beautifully treed, oversized lot, this 1797 sq. ft. bungalow offers ample space on the main level, including a kitchen, dining room, living room, family room, sunroom, and 3 spacious bedrooms, including a large primary bedroom with ensuite bathroom and lots of closet space. The main bathroom serves guests and the additional bedrooms. The fully finished, poured concrete, 1350 sq. ft. basement features 2 more bedrooms, an office, two large common areas, a roughed-in bathroom, and a separate entrance ideal for extended family, hobby space and additional living space. This home is heated with electric baseboard heaters, two airtight wood stoves, and a natural gas wall heater in the sunroom, offering flexibility and charm. Home is being sold "as is", making it a great opportunity for buyers who enjoy renovation projects and want to add personal touches. Whether you're looking to downsize without sacrificing space or seeking a peaceful retreat surrounded by mature trees and privacy, this property has limitless potential. Don't miss out on this rare find in Bayfield Pines! (id:37788)
Royal LePage Heartland Realty
68 Elora Street N
Minto, Ontario
Great two bedroom, two bath bungalow with kitchen, diningroom, livingroom with patio door, and finished rec room. 4 year old F/A gas furnace and air conditioner. Attached 1 1/2 car garage, cement drivesay, garden shed, all on a large double lot. (id:37788)
RE/MAX Midwestern Realty Inc.
91 Summer View Avenue
Collingwood, Ontario
A Timeless Family Residence in Eastern Collingwood Nestled on an expansive lot just shy of half an acre, this beautifully appointed family home offers over 3,000 square feet of thoughtfully designed living space. Ideally located at the east end of Collingwood, the property provides convenient access to the many amenities of both Collingwood and Wasaga Beach. Step inside to a warm and welcoming main floor, where a spacious family room features an architecturally designed built-in fireplace an elegant focal point for gatherings. The custom kitchen is a true showpiece, complete with upgraded stainless steel appliances, a built-in island, and tasteful finishes throughout. The main level hosts three generously sized bedrooms, including a primary suite with a luxurious ensuite bath featuring a curbless shower and bespoke vanity. A second full bathroom and a well-appointed laundry area also offer custom vanities, adding to the homes cohesive design aesthetic. Wide-plank oak hardwood flooring flows throughout the main floor, lending a timeless and natural elegance. The fully finished lower level extends the homes living space with two additional bedrooms, a large bathroom, and an expansive entertainment area, ideal for accommodating a growing family or hosting guests, or potentially turning one bedroom into a home office. Additional features include custom window coverings and solid-core doors throughout, enhancing both sound insulation and the overall sense of quality craftsmanship. (id:37788)
RE/MAX By The Bay Brokerage
14 - 567 Fanshawe Park Road E
London North (North G), Ontario
Welcome to this immaculate bungalow condo nestled in this well kept community in North London! As you drive into this pristine condo area you will like the curb appeal of this corner unit. Pull your car into the attached garage and step inside. The abundance of room in this fully finished bungalow is sure to please. The gleaming hardwood floors in the main living area lead to your private deck and the low maintenance yard. The primary suite offers a 3 pc ensuite and lots of room. A second bedroom or office is on the main floor as well as the main floor laundry. Sip your morning coffee in the breakfast room with the morning sun beaming through or out back on the deck. On those cold winter nights, curl up with a glass of wine and a book in front of the inviting gas fireplace in the finished family room. If a bungalow condo is on your list to make it HOME, call your REALTOR today and come check out this beauty as it is ready for a new owner to make it theirs! All the amenities are steps away so what are you waiting for? (id:37788)
RE/MAX A-B Realty Ltd
169 Links Crescent
Woodstock, Ontario
Welcome home to this amazing spacious semi detached home! Step into a sunlit house that radiates warmth and charm, nestled in a tranquil neighborhood in Woodstock. With an open-concept design this place offers 3 generously sized bedrooms upstairs and 2 full bathrooms. You’ll love the convenience of being close to Hwy 401/403, Woodstock General Hospital, topnotch schools, and the picturesque Pittock Conservation Area. (id:37788)
RE/MAX Real Estate Centre Inc.
29 Benninger Drive
Kitchener, Ontario
A wonderful new floorplan from award winning Activa Homes. A fresh modern exterior is the aspect from the front and a walk out basement is found in the rear. The main floor features a large kitchen and open floorplan. With a deck leading off the rear to enjoy those summer days and nights. The bedrooms are of a very good size with the Primary bedroom needing to be seen to be believed. The basement is large, again with the walkout capabilities. put your personal touch on it ! Book a showing today, you wont be disappointed (id:37788)
Peak Realty Ltd.
RE/MAX Real Estate Centre Inc.
Royal LePage Wolle Realty
Century 21 Heritage House Ltd.
101 Eva Drive Drive
Breslau, Ontario
Welcome to 101 EVA DR, BRESLAUE! This stunning, 2-year-old home boasts a modern European style and offers 3 bedrooms, 3 bathrooms, anda single-car garage. Built by Empire Homes, this two-storey gem is located in the highly sought-after community of Breslau. The home featuresan open-concept design with an upgraded kitchen featuring extended cabinetry, elegant back splash, Quartz counter tops and high-end finishes.You'll love the 9-foot ceilings on the main floor, which create a spacious feel throughout, and the rich hardwood flooring in the great room. Thehardwood stairs add a touch of elegance to the home. Upstairs, the spacious master bedroom is complete with a walk-in closet and a luxuriousensuite bath. The second floor also offers two bright and airy bedrooms, a 4-piece main bath, and a convenient laundry room. Other featuresincluded Extra deep driveway with two car parking, Double door entrance, Stone-brick front elevation, 8' doors on main floor, upgraded tiles onmain floor, HRV system and water softener. Located in an excellent, central location, you’ll have easy access to Cambridge, Guelph, Waterloo,and all major highways, making commuting a breeze. Don't miss out on this beautiful home! Book your showing today! (id:37788)
Century 21 Right Time Real Estate Inc.
111 Ellen Lane
Collingwood, Ontario
2025/2026 SKI SEASON LEASE NOW AVAILABLE IN THE CRANBERRY LINKS***INCLUSIVE OF UTILITIES AND PETS CONSIDERED*** This spacious 4 bedroom and 3 bath townhouse offers a double car garage plus 2 additional parking spaces. Open concept living, dining, and kitchen features a gas fireplace, vaulted ceiling, and hardwood throughout the main level. The primary bedroom offers a king bed plus a 4 piece ensuite bath. A second main floor bedroom is outfitted with a queen bed. Two additional bedrooms on the lower level offer a queen bed and 2 twin beds. The lower level features a family room, office space, and laundry. Minutes to downtown Collingwood and local ski areas. Possession is December 19, 2025-March 29, 2026 (id:37788)
Chestnut Park Real Estate
36 Rosemary Drive
Tiny, Ontario
Imagine walking 5 minutes to a private wide sandy beach in Deanlea Beach, Tiny Township. Your backyard looking onto a municipal forest. This spacious 4 bed, 3 bath bungalow is larger than it looks with almost 2,000 sq ft of living space on the main floor including the screened in porch. Renovations in 2014 have added a steel roof, new septic, double garage, primary suite wing, designer kitchen, screened in porch. It also included the lower level which has 2 bedrooms, a 3-piece bath, and a spacious games room. Plenty of room to host multigenerational gatherings. The large interlocking driveway fits 6 vehicles. An open concept kitchen with loads of storage and extensive granite counters and island is a cook's and entertainer's dream. Heated floors keep your feet toasty on chilly days. High speed fibre-optic internet makes it easy to work from home. Looking out from the kitchen and dining room is avista of low maintenance natural gardens, flagstone pathways and forest. Quality construction and finishes throughout. A dry stream riverbed traverses the flagstone path to the front door. Walking down to the beach for a stroll on the long sandy beach or to view the sunset, who could ask for more? Annual Deanlea Beach Association fee of $75.00. Annual municipal water fee of $1,114.00. (id:37788)
Team Hawke Realty




