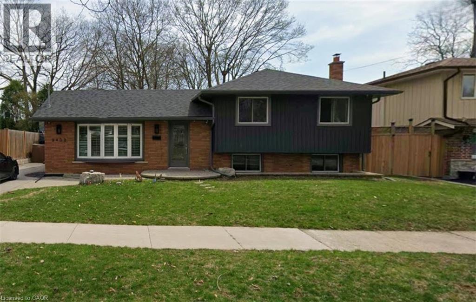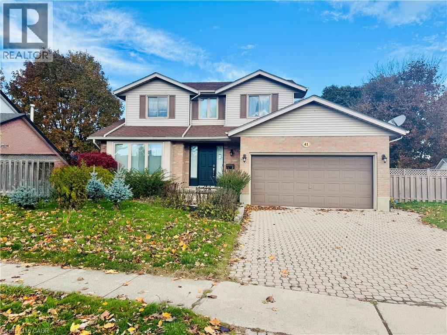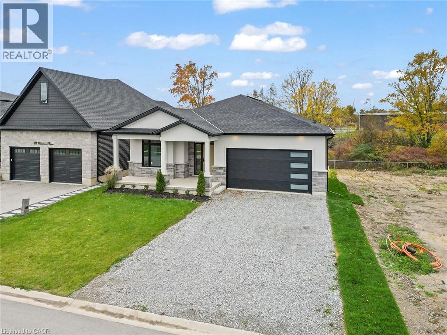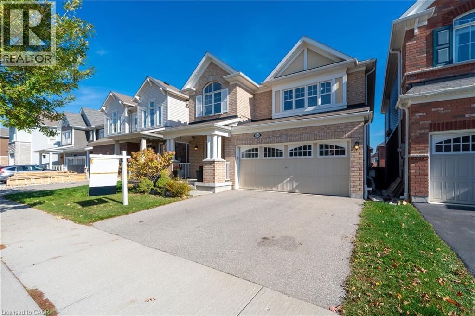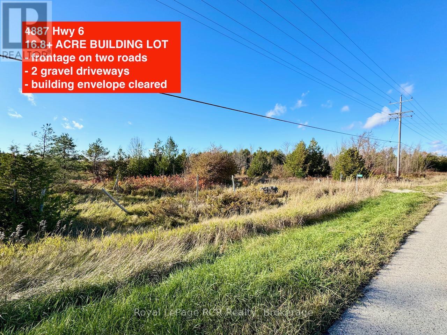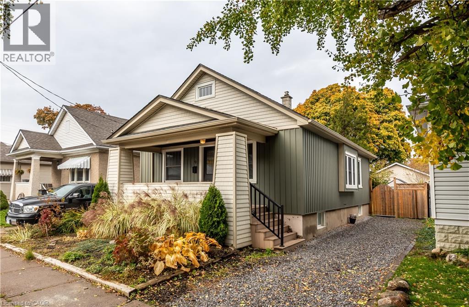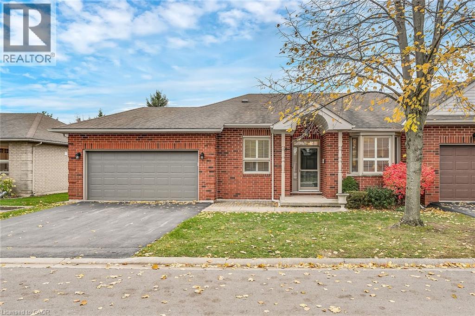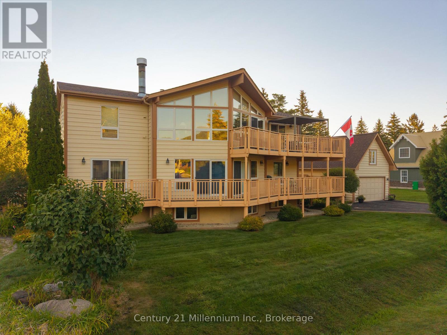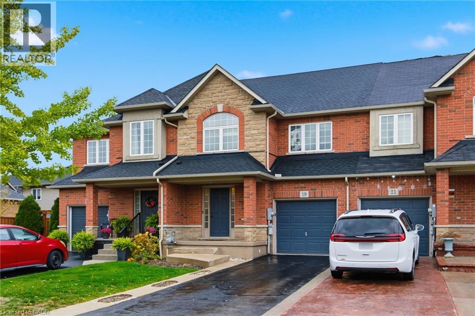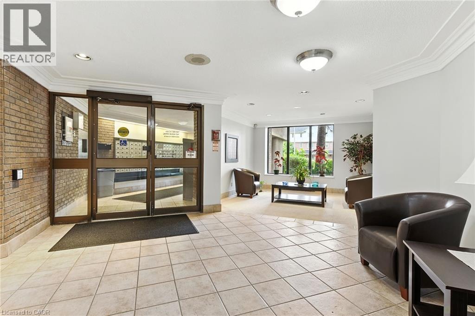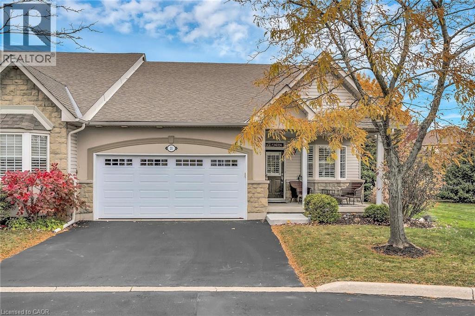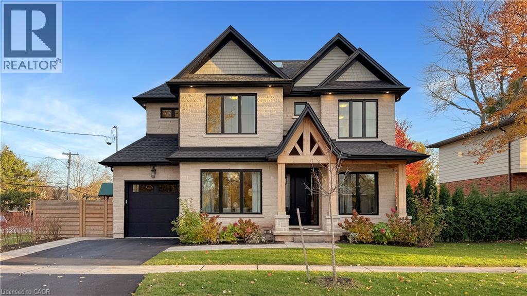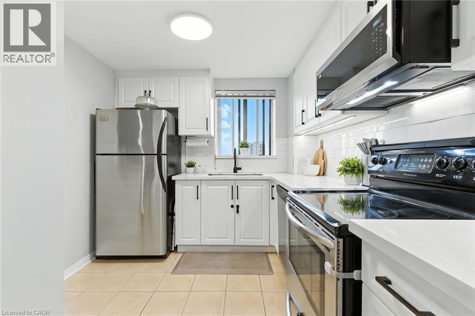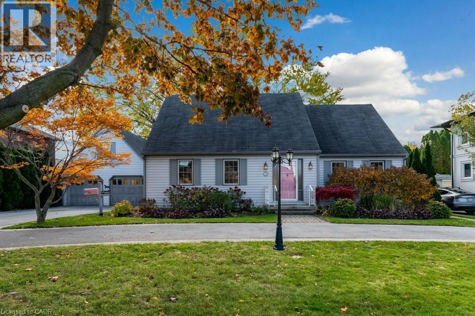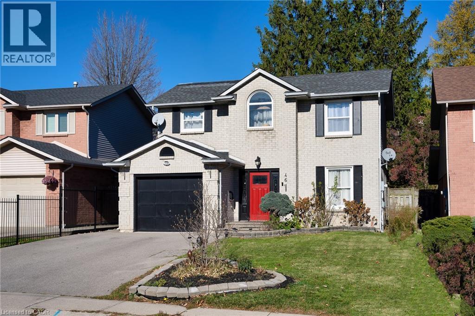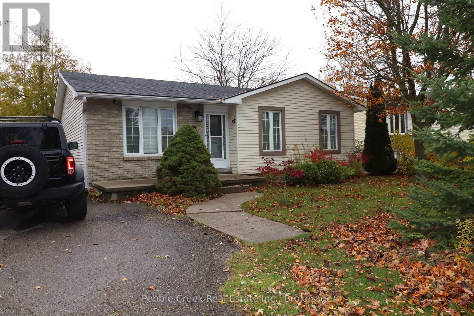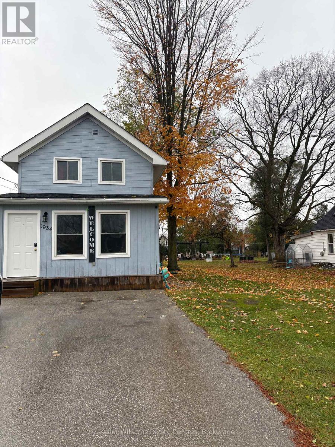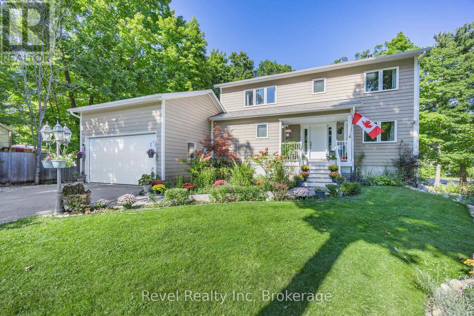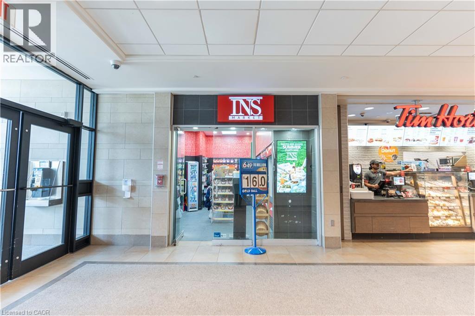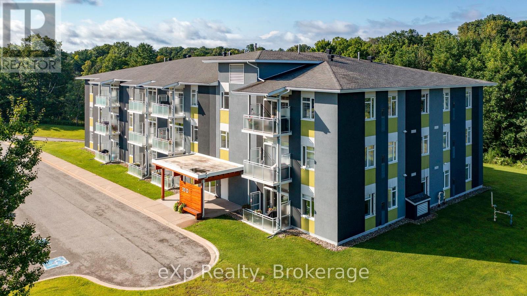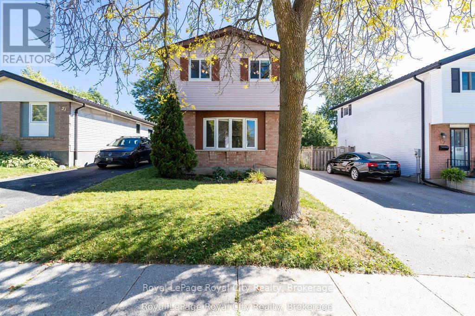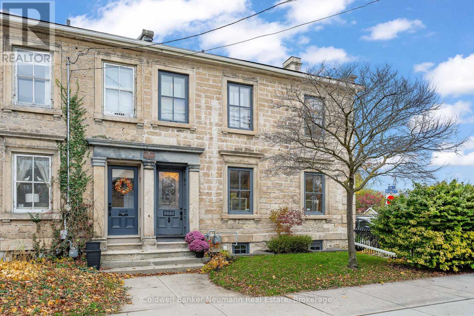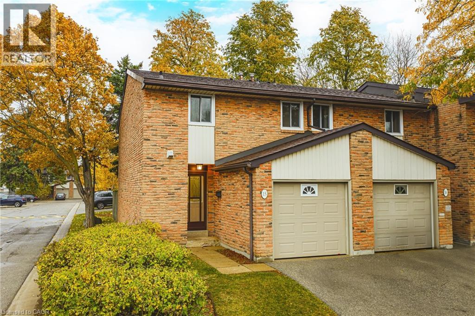2402 Grenallen Drive
Burlington, Ontario
Welcome to this 4 level side split located in central Mountainside community. Modern kitchen w/back-splash and natural stone counter-top installed in 2022. Newer Stainless steel appliances in kitchen. Separate dining area and large living room with modern engineered hardwood floor. 3 bedrooms and 1 4-piece bath. Walk out to large deck perfect for family gatherings. Property also includes above ground pool. Single Car detached garage with extra room for hobbies. Basement is unfinished and ready for your personal touch. (id:37788)
Keller Williams Edge Realty
41 Naskapi Street
Woodstock, Ontario
Great spacious home on a pie shaped lot! The double wide interlocking driveway and double car garage will come in handy! The main floor layout includes a family room with a gas fireplace. The dinette features a walk out to the deck and a fenced yard. The upper level offers 3 bedrooms. The primary bedroom features a large walk-in closet. Looking for more space? The partially finished lower level has a recreation room, a bonus room, laundry/utility, cold room and a full washroom! This home is in a great location! (id:37788)
RE/MAX Twin City Realty Inc.
149 Willowbrook Drive
Welland, Ontario
Situated in one of Welland’s most prestigious neighbourhoods, this all-brick bungalow offers luxury living with unmatched craftsmanship and a serene ravine lot backdrop. Built with precision and attention to detail, this 1,980 sq. ft. home showcases top-of-the-line finishes, a bright open-concept layout and seamless indoor-outdoor living. The main floor features hardwood floors throughout, spacious bedrooms, including a primary suite with a walk-in closet and elegant ensuite, plus an additional office or den perfect for working from home. The chef-inspired kitchen flows effortlessly into the great room with 10ft ceilings, opening to a covered balcony that overlooks the tranquil ravine—an ideal setting for morning coffee or evening gatherings. Additional highlights include three full bathrooms, main floor laundry, and a double car garage. The walk-out basement provides endless potential for future living space, recreation, or an in-law suite—all while taking full advantage of the stunning natural views. Located in the highly desirable Vanier Estates community, this home embodies refined living, modern comfort, and exceptional build quality in one of Welland’s most beautiful settings. (id:37788)
The Agency
335 Falling Green Crescent
Kitchener, Ontario
Beautiful 4 Bedrooms & 4 Baths Detached home is Desirable Huron Area. Featuring A Spacious Open Concept Main Floor Design W/Large Living Area, Hardwood Flooring, Magnificent Chef's Kitchen W/ Stainless Steel Appliances, Granite Countertops, Bright Finished Basement With Gym and Large Windows Overlooking The Backyard, Laundry on Upper Level. Primary Bedroom W/ Private Ensuite and Two W/I Closets, Perfect Home to Entertain Family & Friends. Located in a family-friendly, safe neighborhood surrounded by beautiful parks and green spaces. Executive Home is In Walking Distance of Schools, Public Parks, Shopping Malls & Minutes From Highway Access. 5-minute drive to Sunfish Shopping Center, offering all daily essentials including Dollarama, medical clinics, and A&W Burger. 2-minute drive to McDonald's, Longos, Starbucks, Burger King, and other popular food chains. 7-10 minutes drive to Sunrise Shopping Center, featuring Walmart, Dollarama, Canadian Tire, Home Depot, and more retail & home goods stores. Top-rated Janet Metcalf Public School. 10 minutes drive to Highway 401, offering convenient access to nearby cities and major routes. 2-minute drive to RBJ Park. 2-minute drive to Cowan Recreation Center, a brand-new 222,000 sq. ft. facility opening in 2026 featuring: Indoor Aquatic Center, Indoor FIFA-standard Soccer Stadium, Three Outdoor Soccer Fields, Standard Cricket Ground, Pickleball & Tennis Courts, 12 Badminton Courts, Track Field, Volleyball & Basketball Courts, Splash Pads & Family Recreation Areas. (id:37788)
Century 21 People's Choice Realty Inc. Brokerage
467 Grove Avenue
Windsor, Ontario
Welcome to 467 Grove Ave, Windsor! This charming and versatile home is perfect for a young family, investor, or multi-generational living. Offering exceptional value and flexibility, this carpet-free home has been freshly updated with new luxury vinyl flooring and fresh paint throughout. The main floor features a spacious living room, a dining room that's been converted to an extra bedroom for added functionality, and convenient main-floor laundry. Upstairs, you'll find three generously sized bedrooms and a full bathroom. The finished basement, complete with a separate side entrance and an additional walkout to the backyard, makes this an excellent option for an in-law suite or potential rental unit. The lower level includes a large recreation room, a 5th bedroom or office, a kitchen area, 3 piece bathroom, and plenty of storage space. Outside, enjoy a fully fenced yard, a new deck, and a handy storage shed-perfect for outdoor entertaining and family fun. Centrally located near schools, parks, shopping, public transit, and all amenities, this property combines comfort, convenience, and great investment potential. Don't miss out-this move-in-ready home offers space, style, and endless possibilities! (id:37788)
Exp Realty
4887 Hwy 6 Highway
Northern Bruce Peninsula, Ontario
16.8+ ACRE LOT opportunity with FRONTAGE ON TWO ROADS! This lot is ready for your BUILD ... TWO GRAVEL DRIVEWAYS installed and ample BUILDING AREA CLEARED. 1254ft of direct frontage (with driveway) on HWY 6, and 834ft of frontage on laneway road at backside of property for privacy. Property has gravel driveways on both the front and back side roads, offering many possibilities for BUILDING SITE location or possible SEVERANCE to CREATE MULTIPLE ESTATE SIZED LOTS! Property has an older drilled well for water supply. HYDRO available at edge of front & back side of property! Great exposure directly on HWY 6 = endless opportunities! Great location ... 5min drive to Lake Huron public access in Pine Tree Harbour, 10mins to National Parks (Grotto) and 15mins to Tobermory for shopping & tourist fun! (id:37788)
Royal LePage Rcr Realty
9 Atwood Street
St. Catharines, Ontario
You'll love this beautifully maintained, updated 3 bedroom bungalow located in St.Catharines midtown W/ separate entrance for an in-law suite. This spacious rental is close to all amenities including, Brock University, St.Catharines General Hospital, Fairview mall and minutes to the QEW. This home features an updated, open concept floor plan W/ modern eat-in kitchen and four piece bathroom along W/ three spacious bedrooms on the main floor. The basement has a separate entrance W/ a large rec room and a fully update 3 piece bathroom. ***EXTRAS*** S/S appliances: dishwasher, fridge, stove, microwave/hood fan. washer/dryer, central air, outdoor shed, large fully fenced backyard. This home is perfect for a family. Tenants are responsible for hot water heater rental, yard maintenance and snow removal. (id:37788)
RE/MAX Escarpment Realty Inc.
55 Riveroaks Drive
Mount Hope, Ontario
WELCOME TO TWENTY PLACE! One of Southern Ontario’s most sought-after adult-lifestyle communities. Enjoy low maintenance living in this friendly, active community! This spacious end unit bungalow features a double garage with a window, and a large, unfinished, unspoiled basement which awaits your finishing. There are 9 foot ceilings throughout the main floor, with the living room and dining room featuring a 10 foot coffered ceiling and a lovely gas fireplace. You’ll love the large, bright, eat-in kitchen, custom designed to provide great access to the laundry room. There is a 3 year new patio door in the kitchen leading to the private backyard, a side window offering lots of natural light, and ample cupboards including a pantry. The laundry room has inside entry from the double garage. Both bedrooms are a good size, with the primary featuring a lovely bay window, good closet space and a 4 piece ensuite bathroom with soaker tub and separate shower. Another 4 piece bathroom is conveniently located close to the second bedroom. All main floor windows were replaced about 2 years ago and the furnace and air conditioning unit are approximately 3 years old. You’re just steps away to the spectacular residents’ clubhouse which has indoor pool, sauna, whirlpool, fully equipped gym, large party room, games and craft rooms, tennis/pickle ball court, putting green, shuffleboard and more! This is turn-key living at its best! (id:37788)
RE/MAX Escarpment Realty Inc.
130 Pioneer Lane
Blue Mountains, Ontario
Rare opportunity to own beautifully refreshed chalet in an exceptional location with stunning mountain view, perfectly located where you walk to the lifts & Blue Mountain Village. Modern open sophistication with cozy alpine character, The Residences offers an ambience of effortless style, vaulted ceilings & expansive windows bathe the interior with natural light while a 2 sided stone wood fireplace anchors the open concept living space ideal for intimate evenings or grand entertaining alike, it's a serene mountain retreat. Embrace the Blue Mountain lifestyle where every season brings new inspiration, ski, hike, golf, unwind in tranquillity. 21' x 16' garage built in 2002 with retractable stairs that lead to smaller upper office or bunk room. 5 windows & vinyl sliding doors replaced (2019), Roof (2015), Furnace & A/C (2025), Additional ductless A/C (2022), Most deck boards replaced & painted (2017), Exterior house & rails painted (2025). (id:37788)
Century 21 Millennium Inc.
19 Blue Mountain Drive
Hannon, Ontario
Freehold Townhouse in family friendly neighborhood. 3 bedrooms, 2.5 bathrooms, open concept main floor features; kitchen with mosaic backsplash, island/breakfast nook with seating for 4 people, and Stainless Steel appliance. Bright spacious living room/dining room with bamboo flooring, gas fireplace & walkout to private backyard. Second level features; 3 spacious bedrooms, Primary bedroom with walk-in closet, private ensuite bathroom with glass walk-in shower and soaker tub, bonus loft area just off primary bedroom perfect for sitting area or home office. Fully finished basement features; rec room, exercise area, laundry room and cold cellar. Fully fenced backyard with deck off living room — deck has built in seating, perfect for entertaining! Attached garage with inside entry to front foyer, walk out to rear yard. Close to schools, shopping, movie theatre, hiking trails, minutes to the LINC and RED HILL — perfect for commuters. (id:37788)
RE/MAX Escarpment Realty Inc.
6720 Glen Erin Drive Unit# 514
Mississauga, Ontario
All Inclusive & Move-In Ready! This Beautifully Maintained 2-Bedroom, 1-Bathroom Corner Condo In One Of Mississauga's Most Desirable Location! Enjoy A Fully Upgraded Space With New Luxury Vinyl Plank (LVP) Flooring, A Modern Kitchen With Quartz Countertops And Stainless-Steel Appliances, Dimmable Potlights, And A Private Balcony With Clear Southern Views. The Unit Features A New A/C And Heat Pump, A Renovated Washroom With Bidet, In-Suite Laundry And Storage, Plus Two Parking Spaces (One Covered, One Surface) And Two Bike Storage Spots. Hydro, Heat, And Water Are Included-Tenant Only Covers Internet And Cable & Tenant Insurance. Building Amenities Include An Outdoor Heated Pool, Gym, Party Room, Visitor Parking, And 24/7 Security. Conveniently Located Near Major Highways, GO Stations, Credit Valley Hospital, Heartland Town Centre, Schools, And Parks-This Condo Offers Comfort, Convenience, And Lifestyle In One Perfect Package. (id:37788)
Exp Realty Of Canada Inc
212 Stonehenge Drive Unit# 31
Ancaster, Ontario
Welcome to 212 Stonehenge Drive, in the much sought-after, Ancaster Meadowlands! Low-maintenance living at its best, in a home that's been lovingly maintained by the original owner of 23 years. This beautiful end unit bungaloft is surrounded by open spaces, mature trees, a very private backyard, and ample visitor parking nearby. Enjoy your morning coffee on the large covered front porch and your glass of wine at the end of the day on the large patio at rear. Here you'll find an exposed aggregate patio, new in 2023, in a very spacious, private, treed setting. Granite countertops are featured in the eat-in kitchen, with lovely bay window, pantry and appliances included. There is a vaulted ceiling in the large living room, with wood floors, a gas fireplace and patio doors to the beautiful backyard. The living room is open to the good-sized dining room which has wood floors and a large window providing lots of natural light! The main floor primary bedroom is conveniently located and has a double closet and a large 4 piece ensuite bathroom. A 2 piece powder room, inside entry from the double garage, and an updated laundry room complete the main floor. Oak stairs lead to the loft, open to below, where you'll find a lovely guest suite or your own private retreat. There is new wall to wall broadloom, a large walk-in closet and a 4 piece bathroom here. The large unspoiled basement awaits your finishing, and has rough-in plumbing for a future bathroom. There is a good-sized finished area at the bottom of the basement stairs which would work well as a home office or den. Clean, freshly painted and move-in ready! This well-managed condo is convenient to shopping, highway access, schools, churches and parks. (id:37788)
RE/MAX Escarpment Realty Inc.
333 Silvana Crescent
Burlington, Ontario
Welcome to your dream home in the highly sought-after Shore Acres community of South Burlington! This stunning custom-built residence showcases exceptional craftsmanship, elegant design, and luxurious comfort throughout. The exterior features a gorgeous limestone finish accented by a custom Douglas Fir wooden arch, creating timeless curb appeal that sets this home apart. Situated on a premium corner lot, the property offers two distinct outdoor spaces-one ideal for barbecuing and entertaining, and another perfect for relaxing or a dedicated play area for kids. Inside, you'll find five spacious bedrooms and three elegant ensuite bathrooms on the upper level. The primary suite is a private retreat with a spa-inspired five-piece bathroom and a custom-built walk-in closet. At the heart of the home, the chef's kitchen shines with a large extended island, premium finishes, and seamless flow into the bright, open-concept living room-ideal for both family life and entertaining. A formal dining room offers a more intimate setting for gatherings across from a spacious and well lit office/library room. Expansive windows throughout the home flood each room with natural light, creating a warm and inviting ambiance in every season. The fully finished basement adds even more versatile space-perfect for a recreation room, office, home gym, or guest suite. Exterior is fitted with security cameras and irrigation systems. Located in one of South Burlington's most desirable neighborhoods, this exceptional property combines luxury, functionality, and family-friendly living, just minutes from top rated schools, parks and local amenities. (id:37788)
Right At Home Realty Brokerage
6720 Glen Erin Drive Unit# 514
Mississauga, Ontario
MOVE-IN-READY! Discover Modern Comfort In This Beautifully Cared-For Corner Unit In Mississaugas Most Desirable Location! This 2 Bedroom, 1 Bathroom End Unit Condo Is Move-In Ready And Filled W/ Modern Upgrades! Enjoy Carpet-Free Living W/ New Luxury Vinyl Plank (LVP) Floors (Jul 2023), A Fully Renovated Kitchen (Dec 2024) Featuring Quartz Countertops, Backsplash, New Microwave W/ Exhaust, Deep S/S Sink, Extra Pantry, And Under-Cabinet Lighting. The Open-Concept Dining And Living Area Is Enhanced By Dimmable Potlights (2023) And Slim 15 LED Ceiling Lights With Adjustable Color Temperature (Sep 2024). A Private Balcony Reveals Clear Southern Views. Additional Features Include A Newly Installed Air Conditioner/Heat Pump (Jul 2025) W/ A 7- Year Warranty Included, A 4-PC Washroom W/ Bidet (2023), And The Convenience Of An In-Suite Washer/Dryer Unit (2024) And In- Suite Storage Equivalent To The Size Of A Standard Locker. This Unit Also Comes With 2 Exclusive Parking Spaces (1 Covered, 1 Surface) And 2 Bike Storage Spots. Hydro, Heat, And Water Are All Included In The Maintenance Fee, Offering Worry-Free Living! At Hallmark Place, Residents Enjoy Excellent Amenities Such As A Heated Outdoor Pool And A Fully Equipped Exercise/Gym Room, Party Room, Visitor Parking, Security System, Bike Storage, All Utilities Included: Heat, Electricity, Water. Conveniently Located Close To HWY401 403 407, Credit Valley Hospital, Meadowvale Town Centre, GO Millcreek Station, GO Meadowvale, Heartland Town Centre, Parks, Reputable Schools, A Community Recreation Centre And So Much More! This Condo Offers The Perfect Balance Of Comfort, Convenience, And Lifestyle. (id:37788)
Exp Realty Of Canada Inc
24 Lake Street
Grimsby, Ontario
WELCOME HOME to 24 Lake St in Grimsby’s sought-after lakeside neighbourhood! Just steps from the Marina, Lake, and parks, this charming 3-bedroom, 2.5-bath home features 1971 sq. ft. of warm and inviting living space. The spacious dining room opens through garden doors to a private backyard, perfect for summer BBQs or quiet morning coffee. Comfy living room with gas fireplace. Lots of possibilities with a main-level granny flat, complete with its own separate entrance, provides income potential, in-law or a comfortable space for extended/multi-generational family living. Gorgeous curb appeal with an 84 foot wide frontage, beautifully landscaped and a double-wide driveway with room for six+ cars. An oversized 2 car garage (garage floor with rubber concrete resurfacing) PLUS a second-story workshop — a dream space for hobbies or extra storage! This home and property has been immaculately maintained by the original owner and is move-in ready. Enjoy being just a short walk to historic downtown Grimsby, the library, parks, and your favorite local restaurants. With easy QEW access, you’re perfectly positioned between the GTA and Niagara’s wineries, scenic trails, and attractions. This is a home that truly has it all — location, lifestyle, and long-time pride of ownership! Note: Some pictures are virtually staged. (id:37788)
RE/MAX Escarpment Realty Inc.
46 Novoco Drive
Hamilton, Ontario
Location! Price! Move-In Ready! BRIGHT, MOVE-IN READY living awaits in this beautifully updated detached home, located on a quiet street in one of Hamilton's desirable, family-friendly neighborhoods. 3 Bedroom + 2.5 Bathrooms PLUS FINISHED Basement (2 Beds + 1 bath) with separate entrance. This clean residence offers a convenient location close to schools, parks, shopping, public transit, Mohawk College, Costco and easy access to the 403, Lincoln M. Alexander Parkway(LINC) and highways for easy commutes. The spacious, open-concept main level is filled with natural light from large windows and pot lights throughout. The modern kitchen, updated in 2022, features stainless steel appliances and ample cabinet and counter space perfect for cooking and entertaining. Enjoy indoor-outdoor flow leading to a private deck and a lovingly maintained garden—ideal for relaxing or gatherings. Upstairs you’ll find three generous bedrooms, including a primary suite with a walk-in closet and ensuite, plus another bathroom (2.5 bathrooms total on main level & 2nd floor) and convenient second-floor laundry for maximum functionality. The carpet-free home continues to the finished basement, which has a comfortable living area, another two bedrooms, and a full bathroom—perfect for extended family living or rental potential. Pet-free, smoke-free, and tastefully decorated in neutral tones, this turnkey home is move-in ready, blending comfort with style. This home is perfect for a growing or multigenerational family seeking space, convenience, and move-in-ready comfort in a desirable Hamilton neighbourhood. Sizes are approximate (id:37788)
Royal LePage State Realty Inc.
790 Andrew Malcolm Drive
Kincardine, Ontario
Fantastic bungalow with in-ground pool located on a quiet street in the very desirable lakeside community of Kincardine! You will be very impressed when you enter the home as the spacious foyer features large columns and is open to the living room. Numerous renovations have been carried out on this home over the years including an updated kitchen with an abundance of cabinets, center island and granite counter tops. The kitchen also boasts a large bay window for natural light and terrace doors leading to the backyard. Other features include a main floor 5 pc bathroom with large vanity, double sinks and granite counter top. The primary bedroom is huge and sports double closets. There's also a second bedroom and laundry room just down the hallway. The basement is partially finished and offers a large family room, 2 pc bath and possible 3rd bedroom. Best of all the large, private fenced-in back yard is the perfect place to entertain with a large patio area overlooking the "kidney shaped" pool! This is a great opportunity to own a home in an established neighbourhood, close to Lake Huron and just a short walk to restaurants and shopping! (id:37788)
Pebble Creek Real Estate Inc.
1934 7th Avenue E
Owen Sound, Ontario
Are you a first-time home buyer? This well-cared-for family home is the perfect opportunity to get into the market! Featuring 3 bedrooms and 1 bathroom, this cozy home sits on a quiet street on Owen Sound's desirable east side, close to schools, shopping, and all amenities. The primary bedroom is conveniently located on the main floor and offers balcony doors leading out to the back deck-perfect for enjoying peaceful evenings outdoors., you'll love the deep lot providing plenty of space for a garden, kids, and pets to play. With ample parking, family is sure to visit. This home has been lovingly maintained and is ready for its next chapter. Don't miss your chance, book your showing today! (id:37788)
Keller Williams Realty Centres
10 Musquake Court
Tiny, Ontario
**You'll want to keep a spare set of keys for the kids and grandkids - because once they experience this lifestyle, they'll be visiting often.** Charming Viceroy home nestled in the heart of nature, just a short stroll from the pristine public beaches of Georgian Bay. Designed for those seeking peace, space, and connection, this 5-bedroom, 4-bathroom home offers the ideal retreat for retirees, families, or professionals looking to work from home with Bell Fibe high-speed internet.Built in 2008, the main living area features an open-concept kitchen, dining room, and great room with soaring cathedral ceilings and expansive windows that fill the space with natural light. A wood-burning stone clad fireplace centers the room, creating a warm and inviting atmosphere for cozy evenings after a day outdoors. Laminate, and ceramic flooring throughout means low-maintenance living with no carpet to look after.The fully finished basement provides additional room to spread out, complete with a spacious family room, bar and entertainment zone, an additional bedroom, and a full bathroom - perfect for hosting extended family comfortably. A walkout leads to the large, fully fenced backyard featuring a patio and firepit, offering the ideal setting for morning coffee, summer barbecues, or quiet evenings under the stars.Situated just north of the GTA, this location offers a serene, nature-rich lifestyle with convenience still close by. From waterfront walking trails and beach parks only a five-minute walk away, to Awenda Provincial Park, nearby marinas, local restaurants, and shops just a short drive, everything you need is within reach.Whether welcoming family for holidays, enjoying peaceful days by the water, or savoring the calm of forested surroundings, 10 Musquake Court offers the space, comfort, and setting to slow down, breathe deeper, and truly enjoy life. (id:37788)
Revel Realty Inc
2960 Kingsway Drive Unit# F007
Kitchener, Ontario
INS MARKET in Kitchener is For Sale in Fairview Mall. Located at the busy intersection of Kingsway Dr/Wilson Ave. Very Busy, High Traffic Area and Popular Neighbourhood Store inside the mall. Surrounded by Fully Residential neighbourhood, schools, Highway and more. Lotto Commission: $7000 - $8000/m, Rent: $9250/m including TMI & HST, Lease Term: Existing till 2029, Store SQFT: 575sqft. (id:37788)
Homelife Miracle Realty Ltd
308 - 20d Silver Birch Court
Parry Sound, Ontario
Imagine a home that gives you your evenings back and your weekends a purpose. 308-20D Silver Birch is a sought-after 2-bedroom with the rare bonus of a versatile dining room, den/studio-a quiet office when you need focus, a creative nook when inspiration strikes, or a cozy guest space when life brings company. Sunlit, well-proportioned rooms make furniture placement simple; smart storage and in-suite conveniences keep daily rhythms smooth; secure entry, professional management, elevator access, and dedicated parking deliver the true lock-and-leave lifestyle. Step outside and the Seguin River is a short, pleasant walk-your effortless launch for a quick paddle at sunrise, a refreshing swim on warm afternoons, or an unhurried stroll at dusk. Families will appreciate St. Peters Catholic School next door, the nearby kids' park for post-dinner play, and Yvonne Williams Park with its community co-op garden and dog park-a place to grow tomatoes, swap stories, and let four-legged friends run. When adventure calls, easy highway access turns errands into quick trips and weekends into Georgian Bay escapes. This is Parry Sound living at its best: multiple beaches and boat launches for summer boating, fishing, and swimming; winter days that trade in flip-flops for ice fishing, skating, and snowmobiling on crisp, blue-sky trails. Between seasons, the town's vibrant arts community , live music, and Stockey Center-keeps your calendar full and your spirit fed, while the West Parry Sound Health Centre offers confidence that quality care is close at hand. Here, maintenance lists shrink and choices expand: host friends without fuss, travel without worry, and come home to a space that supports how you live now-and how you'll grow next. If you're right-sizing, this is comfort without compromise; if you're buying your first home, it's a smart step into ownership; if you're investing, it's a low-maintenance, high-appeal opportunity in a community people love. Be Where You Want To Be! (id:37788)
Exp Realty
19 Leacock Avenue
Guelph (Grange Road), Ontario
New Price! Enter the Guelph Real Estate Market with this Renovated Freehold Family Home on Quiet Street! This single-family detached home sits on a 30-foot by 110-foot lot on a quiet street in Guelphs east end. Offering 3 bedrooms, 2 bathrooms, and a finished basement, its been well cared for and thoughtfully updated over the years. Inside, the main floor features new flooring and fresh paint, along with a kitchen that was updated a few years ago and finished with new maple countertops just last year. Upstairs, you'll find new carpet and fresh paint, while the basement has been freshened and provides additional finished living space. Outside, the home has had major updates including a roof replacement six years ago with 25-year shingles, new windows installed ten years ago, AstroTurf added to the backyard, a resurfaced deck, and a repaved driveway both done four years ago. (id:37788)
Royal LePage Royal City Realty
270 Woolwich Street
Guelph (Downtown), Ontario
Step back in time and own a piece of the Royal City's rich heritage with this exceptional, historic stone building nestled in the vibrant heart of downtown Guelph. This is more than just a property; it's a legacy, offering a rare blend of century-old craftsmanship and modern downtown living. Inside, discover the character-defining elements, including hardwood floors, high ceilings, exposed beams, and large windows that flood the space with natural light. The flexible interior layout presents an ideal canvas for a unique single-family residence, multi-unit dwelling, or bespoke commercial space (D.2 Zoning). With many mechanical updates (heated kitchen & bathroom floors) and features done over the years, this unique 1900 sq ft home is one you won't want to miss! Come check out this piece of Guelph's history! (id:37788)
Coldwell Banker Neumann Real Estate
660 Oxford Road Unit# 15
Burlington, Ontario
Welcome to 660 Oxford Road #15! This beautifully renovated end-unit townhome has been thoughtfully updated from top to bottom, offering style, comfort, and convenience. Featuring more than 1500 square feet of finished living space, 3 spacious bedrooms, and 1.5 bathrooms, this turnkey home is perfect for first-time buyers or those looking to downsize.The main floor boasts an inviting open-concept living and dining area with a large sliding door leading to the fully fenced, newly landscaped backyard—ideal for relaxing or entertaining. The brand-new kitchen showcases stainless steel appliances, quartz countertops, and ample white cabinetry, blending modern design with everyday functionality. Upstairs, you’ll find three generous bedrooms, each with expansive closets providing plenty of storage. The updated four-piece main bathroom features a new vanity and contemporary fixtures. The fully finished basement offers additional living space, a dedicated laundry area, and extra storage, along with a new furnace and air conditioner for peace of mind. Move-in ready and beautifully finished, this home is one you don’t want to miss - LET'S GET MOVING!™ (id:37788)
RE/MAX Escarpment Realty Inc.

