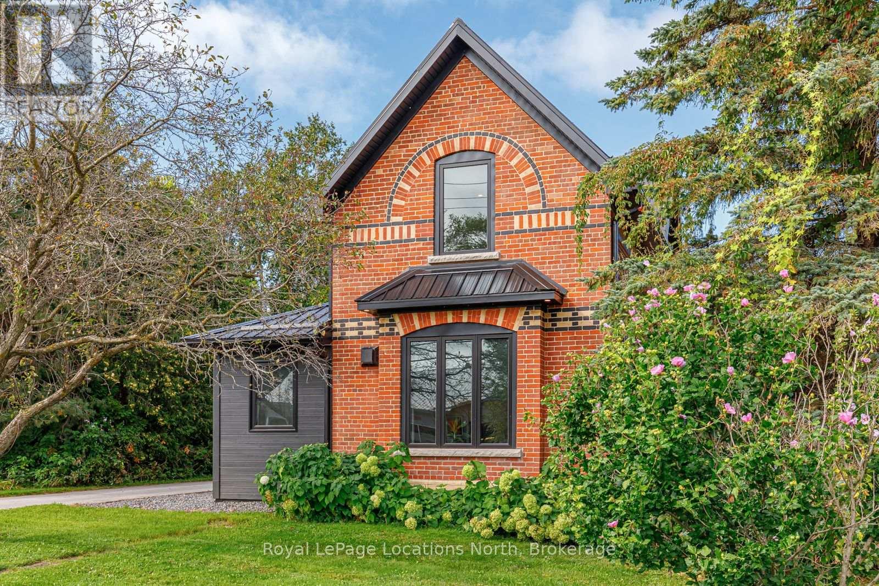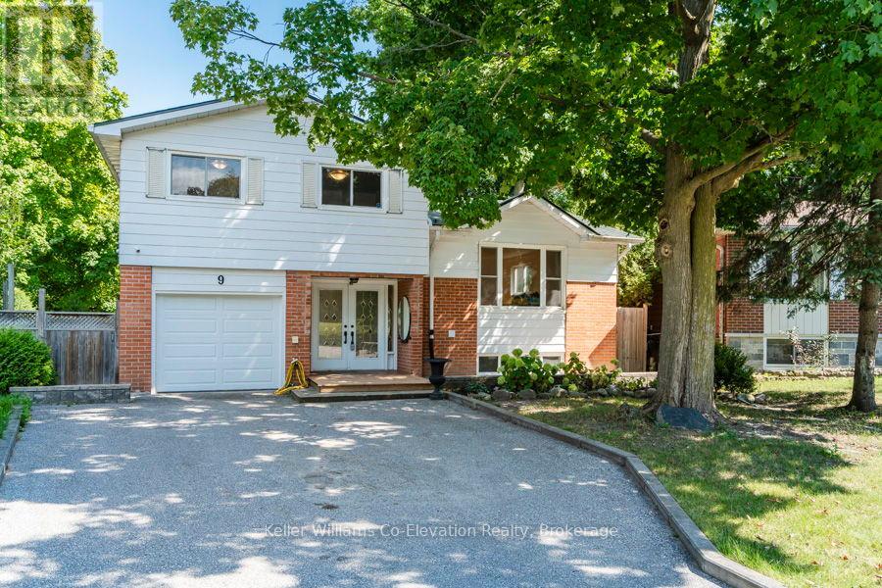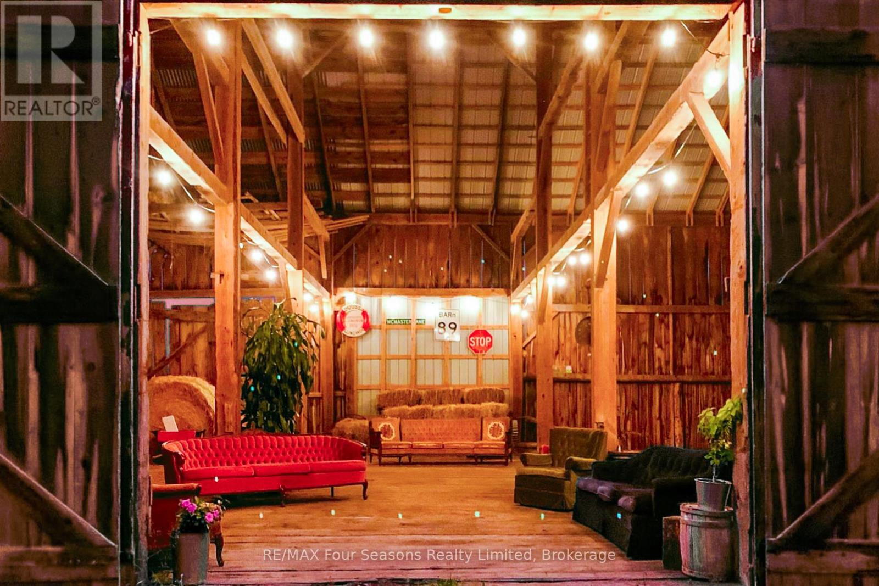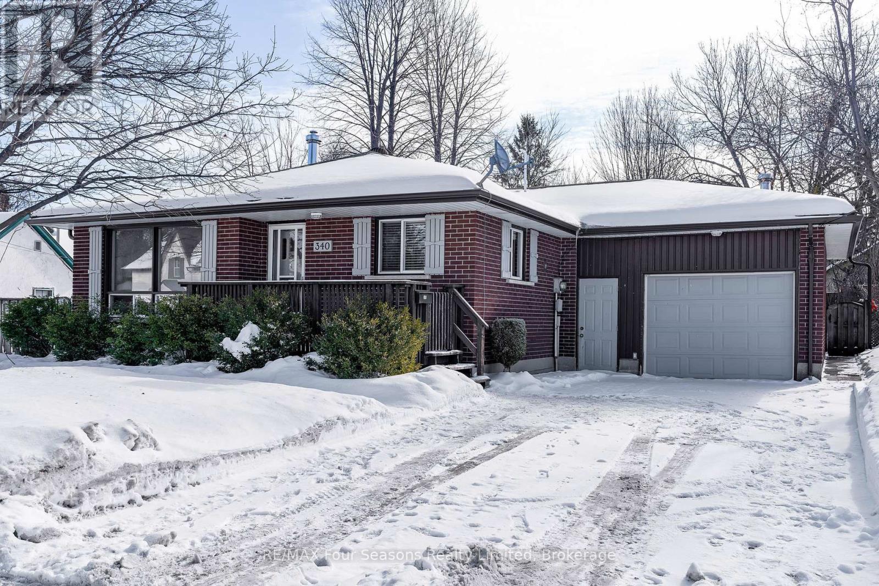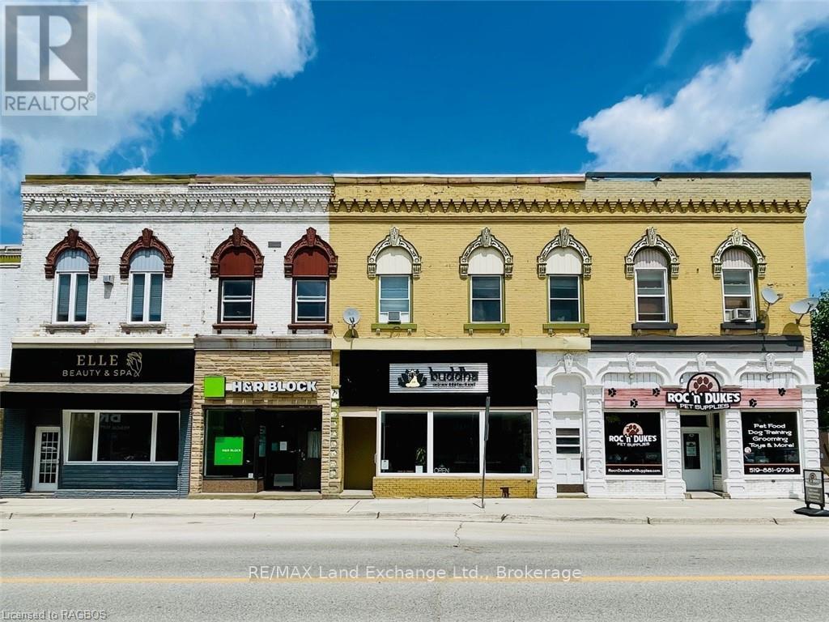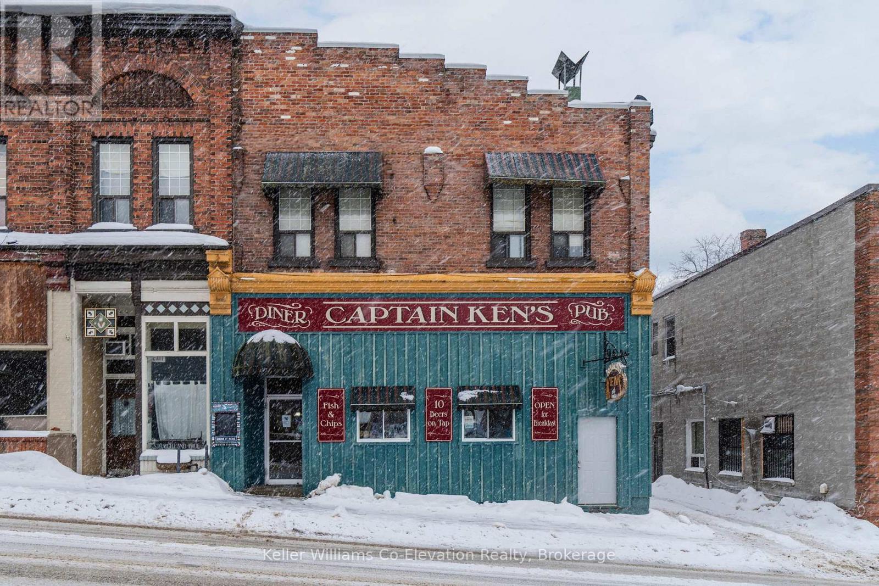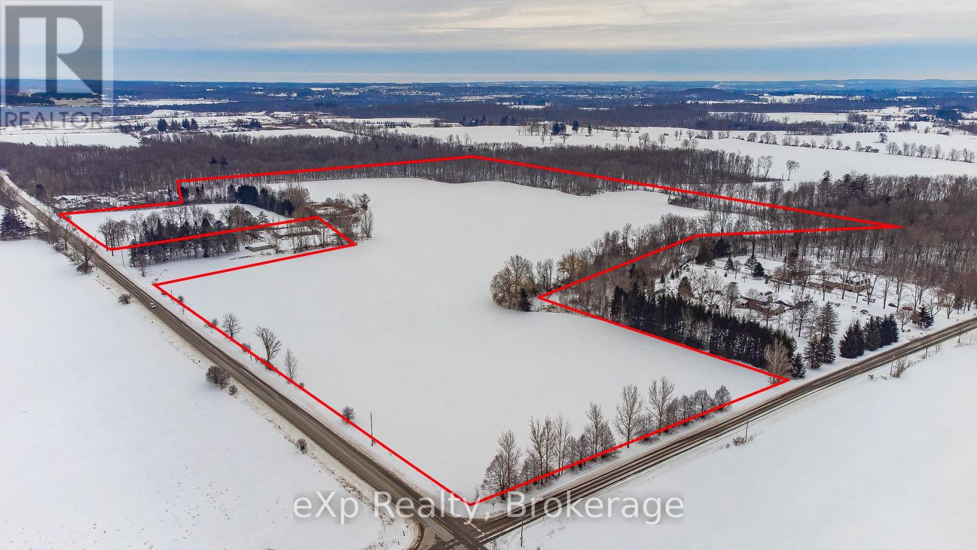4 Archer Avenue
Collingwood, Ontario
Summit View Collingwood! This meticulously maintained 3 bed, 2 1/2 bath townhouse in family friendly Summit View is a must see. Located 5 minutes to downtown Collingwood, 10 minutes to Blue Mountain Ski Resort, 25 minutes to Beach 1 in Wasaga Beach and just 45 minutes to Barrie, it is in the heart of thriving Southern Georgian Bay. The open concept main floor includes a large kitchen with massive dining/entertaining island (easily removed), tons of storage, large west facing windows in the living room with views of Den Bok Family Park and Osler Ski Club, sliding glass doors to the back deck and yard, interior access from the garage, large welcoming front hallway and a powder room. The upstairs is complete with three excellent size bedrooms including the primary with ensuite bath, walk-in closet and the best views in the house, two guest bedrooms with ample storage, a large linen closet and expansive guest bathroom. The unfinished basement houses the laundry, is roughed in for a bathroom and is the perfect blank slate for additional value. The west facing, fully fenced backyard includes a deck, large storage shed (easily dismantled) and access gate to the park and receives incredible afternoon sun. This is the perfect family home, weekend retreat or investment property! (id:37788)
Sotheby's International Realty Canada
4378 County 124 Road
Clearview, Ontario
Stunning modern three-bedroom red brick farmhouse is completely renovated top-to-bottom, sits on 10.6 acres of land just minutes from Downtown Collingwood and Georgian Bay. The expansive property is fully fenced, perfect for outdoor enthusiasts, with mature trees, trails, and open hay fields offering breathtaking mountain and sunset views. Inside the main level boasts an open concept design featuring a Contura gas fireplace in the living room, a eat-in dining area, and a modern custom kitchen equipped with new built-in black stainless steel appliances, quartz"countersplash," and a farmhouse sink, creating a stylish modern and functional culinary space with a classic farmhouse feel. The home includes an addition with a main floor family room with walk-out to deck, mudroom, laundry facilities with built in pantry, and a primary bedroom with walk-in closet. The main bathroom features double sinks, a soaker tub, and a custom walk-in glass shower. Outside, an original barn is attached to a newer 26x40' spray foamed workshop with epoxy floors, wood stove, and natural gas unit heater. This space offers ample storage and the ultimate "man cave." Great exposure and space for a home-based business. Additional outdoor features include a wood fired sauna and a large composite deck for enjoying the outdoor oasis. Attention to detail is evident throughout the home, with ship-lap ceilings and accents, heated tile floors, Aria vents, built-ins, and stunning light fixtures. Upgrades such as a new furnace, A/C, windows, plumbing, full septic system, wiring with a 200 amp panel and 100 amp pony panel, steel roofs, spray foam insulation, waterproofing, hot water on demand, generator hook-up, water filtration system, safe & sound insulation in kitchens and bathrooms ensure comfort and efficiency. Every aspect of this property has been meticulously renovated and maintained, making it a truly exceptional place to call home. (id:37788)
Royal LePage Locations North
9 Beechcroft Circle
Barrie (Cundles East), Ontario
Discover the perfect blend of comfort, convenience and accessibility with this charming 4-bedroom home, ideally situated on a serene cul-de-sac in one of Barrie's most conveniently located neighborhoods. Boasting over 2,000 square feet of living space, this property is just minutes away from schools, lush parks and Barrie's Golden Mile for all your shopping and dining needs. Step inside to be greeted by a bright and airy interior, highlighted by large windows that frame views of the beautifully landscaped backyard. The inground pool takes center stage in this outdoor retreat, surrounded by elegant armor stone and complemented by two spacious decks ideal for both everyday relaxation and entertaining guests. The main floor features a spacious living, family room and eat-in kitchen, which includes a convenient walk-out to the multi-level back deck. Upstairs, the primary bedroom offers generous space and comfort, while two additional bedrooms provide ample closet space. The finished basement extends your living space with a versatile area perfect for a rec room, home office, or playroom and an additional bedroom for guests. Additional highlights include a durable metal roof, an insulated garage, and a backyard designed for unforgettable gatherings. (id:37788)
Keller Williams Co-Elevation Realty
1154 Fairgrounds Road S
Clearview, Ontario
Embrace Country Living! Beautiful Renovated Bungalow with Pastoral/ Sunset Views and Privacy. Fabulous Historic Barn with Much Potential! This Well-Preserved Barn has been Lovingly Maintained and Features a New Metal Roof (2023). Currently used as a Charming Hangout Space, the Barn Boasts Soaring Ceilings, Original Beams, and a Timeless Rustic Aesthetic. This Solid Structure with Spacious Interior Offers Endless Possibilities~ Convert it into an Event Space, Workshop, Studio or Create the Space that Aligns with your Vision. Situated on an Impressive 2.67 Acre Lot~ ~Close Proximity to all Amenities of Southern Georgian Bay~ Minutes to Downtown Collingwood/ Creemore and Stayner, Champion Golf Courses, Private Ski Clubs, Worlds Longest Freshwater Beach, Snowmobile Trails, Hiking/ Biking Trails, 20 Minutes to Blue Mountain Village and just over 1 Hour to Toronto Pearson Airport. This Home is Filled with Character and Charm! Highlights and Enhancements Include *Upgraded Kitchen 2020~ *Stainless Steel Appliances *Painted in Neutral Colour Palette *New Plumbing Installed 2020 *Water Treatment System (UV Light) 2020 *Newer Roof *New Septic 2020 *New Electrical 2020 (Panel 2020) *Ceiling Shiplap *Modern Chic Bathroom 2020 *Refinished Original Hardwood on Main Level 2020 *Some New Windows 2020 *Designer Lighting *Exterior Doors 2020 *Furnace/ HVAC 2020 *Spray Foam Insulation 2020 *Vinyl Siding 2020 *22X16 Ft Deck with Waterfall Stairs 2022 *Walk Out to Deck and Front Porch *Partially Finished Basement with Living Room, Gym and Ample Storage. Create your Four Season Lifestyle~ Take a Stroll in Historic Downtown Collingwood and Discover Boutique Shops, Restaurants and Cafes, Art, Culture and all that Southern Georgian Bay has to Offer. Take a Drive in the Countryside, Explore Natural Caves, Waterfalls and Lavender Farms. Visit a Vineyard, Orchard or Micro-Brewery. A Multitude of Amenities for All! Watch the Virtual Tour and Book a Personal Tour Today! (id:37788)
RE/MAX Four Seasons Realty Limited
340 Ontario Street
Collingwood, Ontario
Close to downtown, on the bus route and with proximity to Georgian Bay, this 2 bedroom, 1 bathroom solid brick bungalow offers a fabulous location! Well-built and well-maintained, good things come in small packages. Flooded with light, this home features hardwood and ceramic floors, crown molding, solid wood doors, freestanding gas stove in living room, eat-in kitchen with lovely pine cupboards, whirlpool tub and granite vanity counter in bathroom, spacious laundry room, inside entry to attached, insulated garage on a large, private lot. The backyard is fully fenced and landscaped with perennials, complete with a 2-tiered deck and pergola. Improvements include a new Bosch dishwasher, new range hood in 2025, new light fixture above bathroom vanity in 2025, new forced-air gas furnace in 2023. ** The pergola will be rebuilt by the Sellers before closing ** With Residential Second Density zoning, Home Occupation is allowed and future plans could include a Duplex or a Semi-Detached Dwelling. (id:37788)
RE/MAX Four Seasons Realty Limited
348 Durham Street E
Brockton, Ontario
Priced to Sell!!! This fantastic turn key investment opportunity in downtown Walkerton is worth a long look. Ideal for first time investor. A totally renovated successful Indian Restaurant, newly renovated 2 bedroom apt. and a 3 bedroom apt. renovated in 2021. Both apts are tenanted paying current market lease rates. Building boasts a new roof in 2015, new bay window in restaurant in 2016, new flooring walls ceilings, PVC piping, updated and certified electrical(2021) and all new bathrooms and insulation throughout. A/C in restaurant only. (id:37788)
RE/MAX Land Exchange Ltd.
70 Main Street
Penetanguishene, Ontario
A rare chance to own a versatile, income-generating property in the heart of Penetanguishene! Home to Captain Ken's Diner & Pub, a beloved local landmark operating since 1976. The main floor features a fully equipped, turnkey restaurant space, known for its high visibility, steady foot traffic, welcoming atmosphere, and loyal customer base. Above the restaurant, the second floor offers two large, 3-bedroom, 1-bath apartments, both currently tenanted providing reliable rental income. Highlighted by a deck/patio off the back unit. With prime Main Street frontage, on-site parking (5-6 cars), and flexible DW zoning, this property is ideal for restaurateurs, investors, or entrepreneurs. Whether you continue its long-standing tradition or bring your own vision, this is a rare chance to own a piece of Penetanguishene's history. Don't miss this incredible opportunity! (id:37788)
Keller Williams Co-Elevation Realty
5086 Township Rd 1
Guelph/eramosa, Ontario
Attention farmers and land bankers - 54 Acres of prime farmland with frontage on two roads! The property sits in a premier location between Guelph, Cambridge, and Kitchener/Waterloo. It is some of the better land you will find in the region - equipped for barley, garlic, sod, and many other cash crop uses. The land will be severed from the existing home on the property. This is a rare opportunity to secure a top-tier agricultural property in a prime location. Contact us today for more information and to schedule a viewing! (id:37788)
Exp Realty
5086 Township Rd 1
Guelph/eramosa, Ontario
Attention farmers and land bankers - 54 Acres of prime farmland with frontage on two roads. The property sits in a premier location between Guelph, Cambridge, and Kitchener/Waterloo. It is some of the better land you will find in the region - equipped for barley, garlic, sod, and many other cash crop uses. The land will be severed from the existing home on the property. This is a rare opportunity to secure a top-tier agricultural property in a prime location. Contact us today for more information and to schedule a viewing! (id:37788)
Exp Realty
101 Clayton Street
Mitchell, Ontario
Beautiful curb appeal for an equally beautiful Mitchell countryside setting. The ‘Graydon’ semi detached model combines successful design layout elements to achieve a configuration to fit the corner lot. Modern farmhouse taken even further to enhance the entrances of the units and maintain privacy. Large windows and 9’ ceilings combine perfectly to provide a bright open space. A beautiful two-tone quality-built kitchen with center island, walk in pantry, quartz countertops, and soft close mechanism sits adjacent to the dining room from where you can conveniently access the covered backyard patio accessible through the sliding doors. The family room also shares the open concept of the dining room and kitchen making for the perfect entertaining area. The second floor features 3 bedrooms and central media room, laundry, and 2 full bathrooms. The main bathroom is a 4 piece, and the primary suite has a walk in closet with a four piece ensuite featuring an oversized 7’ x 4’ shower. The idea of a separate basement living space has already been built on with large basement windows and a side door entry to the landing leading down for ease of future conversion. Surrounding the North Thames river, with a historic downtown, rich in heritage, architecture and amenities, and an 18 hole golf course. It’s no wonder so many families have chosen to live in Mitchell; make it your home! Multiple lots available. (Pricing reflects the base model, photos are of a previous with multiple upgrades) Contact us for more details. (id:37788)
RE/MAX Twin City Realty Inc.
103 Clayton Street
Mitchell, Ontario
Beautiful curb appeal for an equally beautiful Mitchell countryside setting. The ‘Graydon’ semi detached model combines successful design layout elements to achieve a configuration to fit the corner lot. Modern farmhouse taken even further to enhance the entrances of the units and maintain privacy. Large windows and 9’ ceilings combine perfectly to provide a bright open space. A beautiful two-tone quality-built kitchen with center island, walk in pantry, quartz countertops, and soft close mechanism sits adjacent to the dining room from where you can conveniently access the covered backyard patio accessible through the sliding doors. The family room also shares the open concept of the dining room and kitchen making for the perfect entertaining area. The second floor features 3 bedrooms and a work space niche, laundry, and 2 full bathrooms. The main bathroom is a 4 piece and the primary suite has a walk in closet with a four piece ensuite featuring an oversized 7’ x 4’ shower. The idea of a separate basement living space has already been built on with large basement windows and a side door entry to the landing leading down for ease of future conversion. Surrounding the North Thames river, with a historic downtown, rich in heritage, architecture and amenities, and an 18 hole golf course. It’s no wonder so many families have chosen to live in Mitchell; make it your home! Multiple lots available. (Pricing reflects the base model, photos are of the existing model with multiple upgrades) Contact us for more details. (id:37788)
RE/MAX Twin City Realty Inc.
Lot 63 Rebecca Drive
Aylmer, Ontario
Serviced lot ready for your dream home in the charming, historic town of Aylmer, Elgin County! This generously sized lot, with a lot premium of $25,000, offers a prime opportunity to build in a thriving, upscale community. With utilities—including sewer, hydro, and natural gas—available at the lot line, construction is seamless. Nestled in a scenic and peaceful area, this property is ideal for high-demand residential homes, appealing to a variety of buyers. Conveniently located just minutes from Highway 401, 30 minutes from London, and 25 minutes from St. Thomas, with all essential amenities nearby.Other lots are also available. (id:37788)
RE/MAX Real Estate Centre Inc. Brokerage-3
RE/MAX Real Estate Centre Inc.


