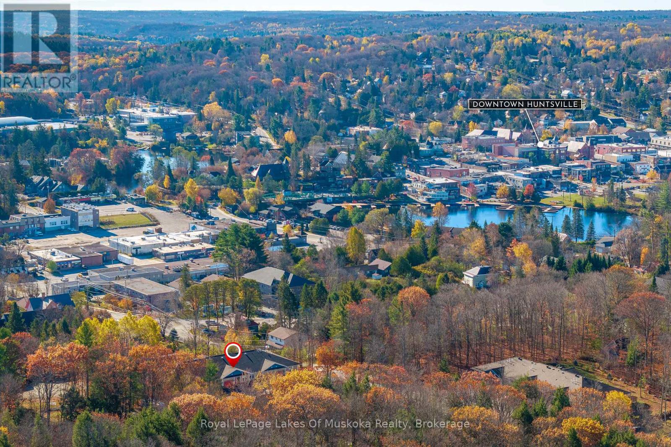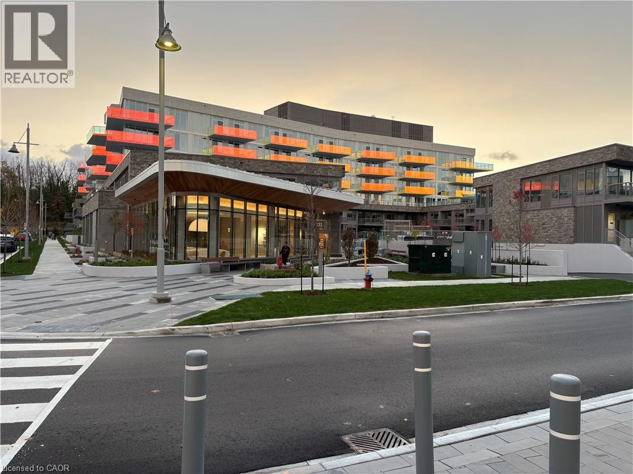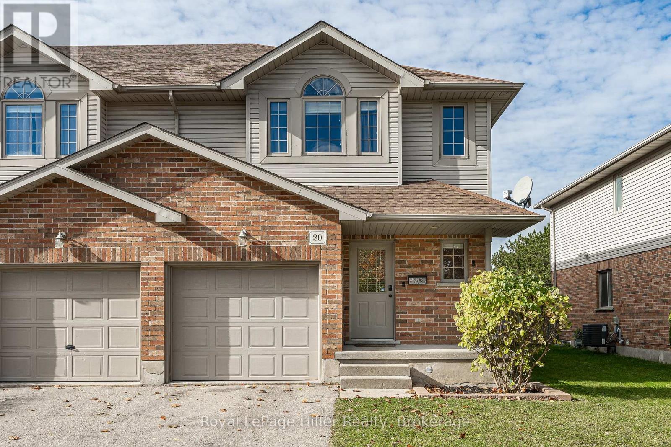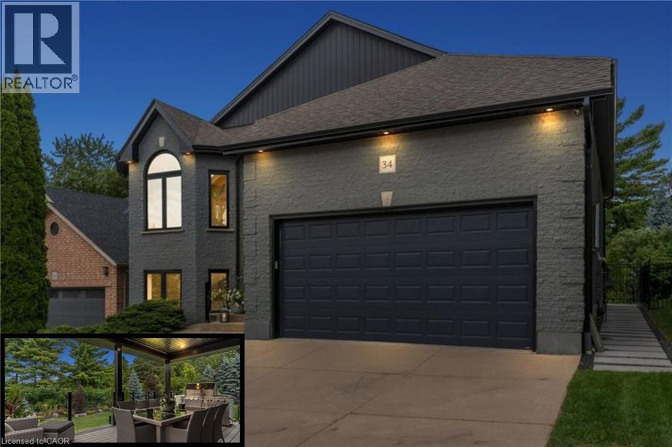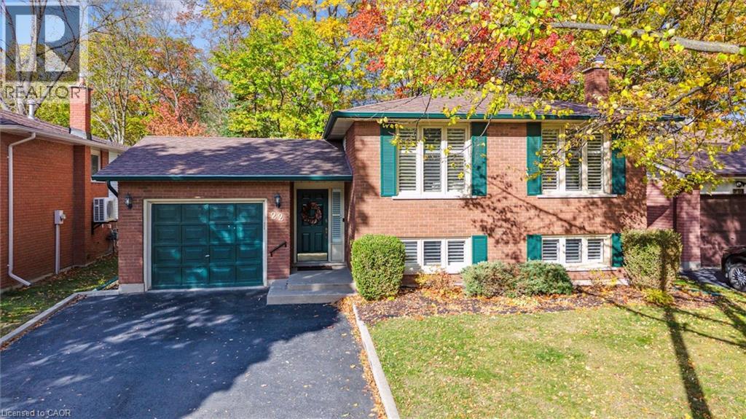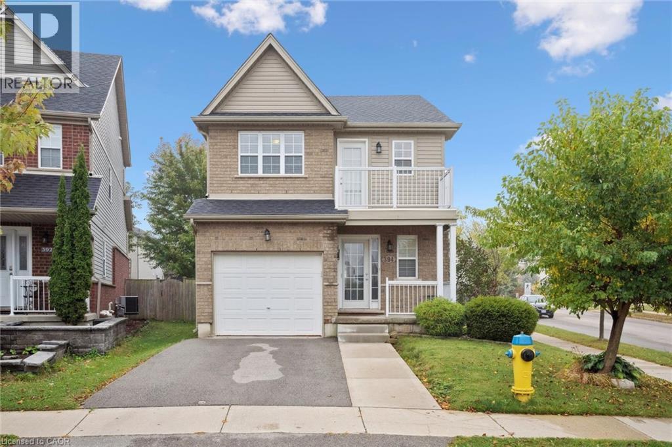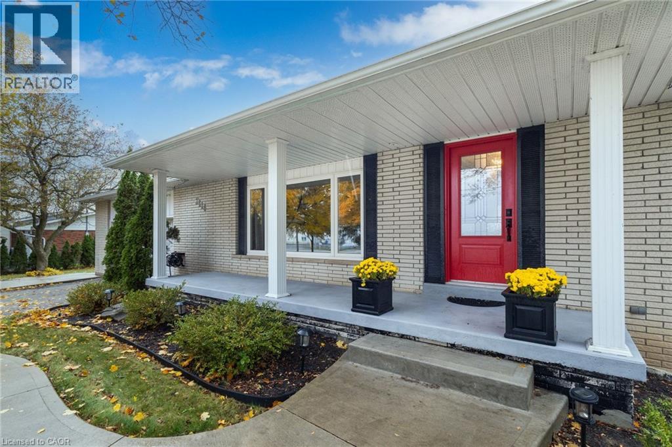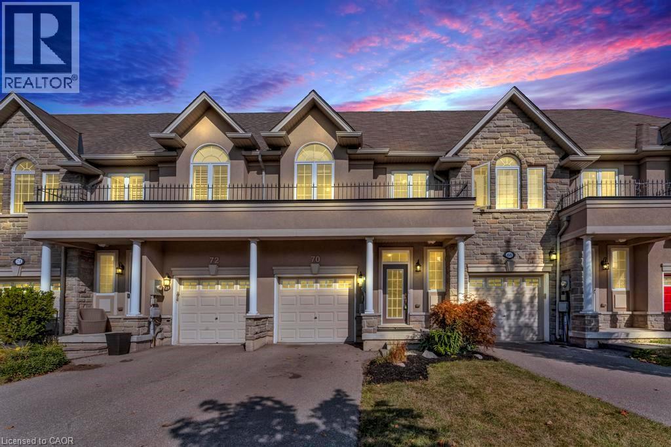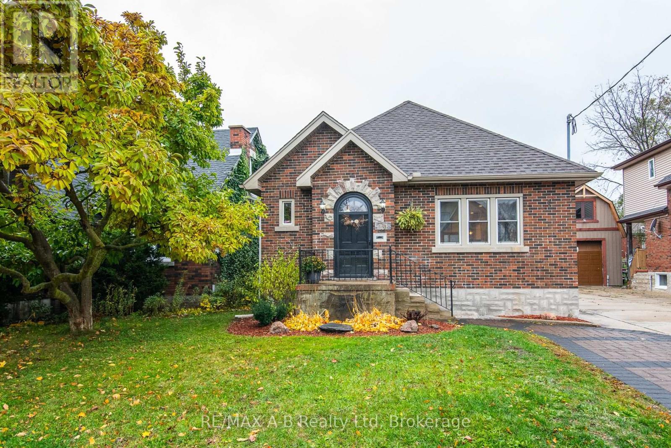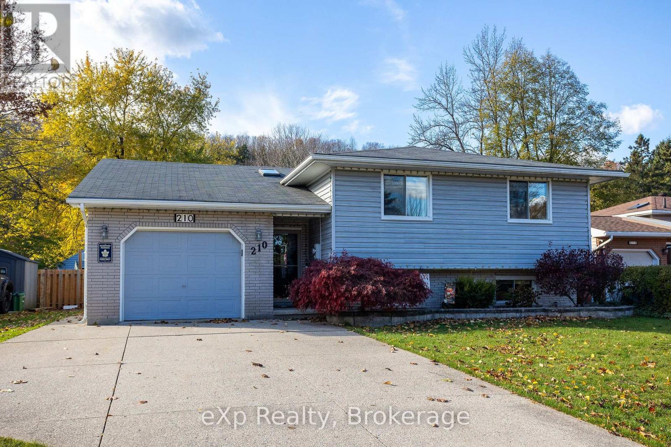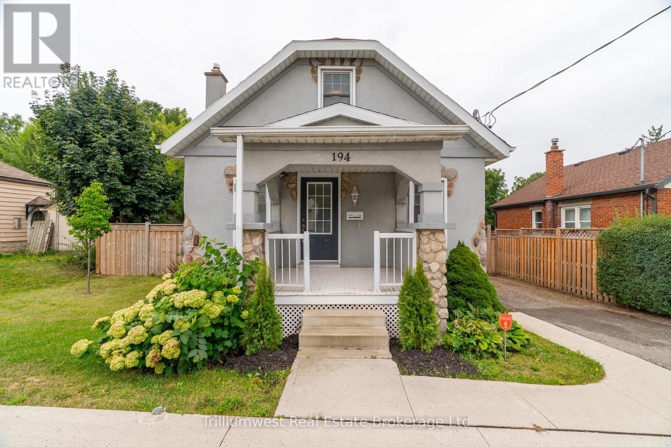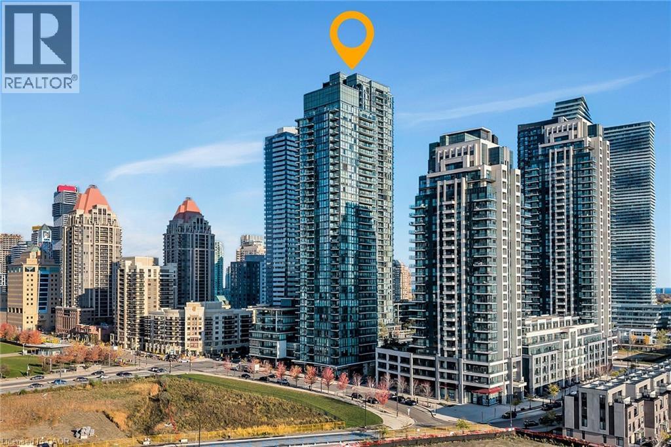8 - 5 Jordan Lane
Huntsville (Chaffey), Ontario
OPEN HOUSE Saturday Nov 8TH 10 am to 12 noon HARD TO FIND in town 2 bedroom one floor townhouse with NO STAIRS and ATTACHED GARAGE. 10-minute walk to vibrant downtown Huntsville for shopping and entertainment but located on a quite dead-end street. Great patio with beautiful view of town. Great for BBQing. The living dining room is open concept with 9 foot high ceilings with tongue and groove details, crown moldings and is highlight with a cozy gas fireplace. Spacious kitchen with peninsula breakfast bar showcases ample cabinetry with crown molding, gorgeous tile backsplash. Primary suite with a large window looking to the backyard, walk-in closet, and 5-pc ensuite bath including double sink vanity and soaker tub. Second bedroom with closet at the front of the house, plus a second full bathroom for ease with overnight guests. Heat type is radiant/in-floor & ductless cooling. ICF construction. Single heated garage with storage area, plus paved parking out front. Unit has lots of storage! Condo fees include Ground Maintenance/Landscaping, Parking, Property Management Fees, & Snow Removal Utilities average Gas $865/year Electricity $977/year Water $360/year (id:37788)
Royal LePage Lakes Of Muskoka Realty
333 Sunseeker Avenue Unit# 262
Innisfil, Ontario
Experience the ultimate lakeside lifestyle at Friday Harbour Resort’s newest gem, the Sunseeker building at 333 Sunseeker Ave. This stunning one-bedroom condominium offers an unparalleled opportunity to live or lease in a vibrant, year-round resort community nestled on the shores of Lake Simcoe. Designed by Pemberton, this modern residence features an open-concept layout flooded with natural light through expansive windows, showcasing serene views of the water and surrounding greenery. The sleek kitchen boasts quartz countertops, stainless steel appliances, and contemporary cabinetry, perfect for culinary enthusiasts and entertaining guests. Step outside onto your private balcony to enjoy the fresh lake breeze and tranquil sunsets. Residents of Sunseeker benefit from exclusive access to top-tier amenities including an outdoor pool and hot tub, a golf simulator, a lounge with a pool table and card/board gaming tables, a cinema room, elegant party room for social gatherings, a pet washing station, a terrace ideal for relaxing or hosting events along side a fire pit and cabanas against the backdrop of stunning lake vistas. Secure underground parking and additional storage provide convenience & peace of mind. Friday Harbour Resort itself is a vibrant community offering a wealth of recreational options year-round. Spend your days boating from the marina, golfing on the championship course (The Nest), or exploring scenic walking and biking trails. The charming village core features a fitness center, The Lake Club pools, sauna, games rooms, boutique shops, diverse dining options, and wellness facilities that cater to an active & balanced lifestyle. Whether you seek a peaceful retreat, an active lifestyle, or a lucrative leasing opportunity, this one-bedroom unit in the Sunseeker building represents the perfect blend of luxury, convenience, and natural beauty. Embrace the essence of lakeside living with all the comforts & amenities of a world-class resort at your doorstep. (id:37788)
RE/MAX Real Estate Centre Inc.
20 Hyde Road
Stratford, Ontario
Desirable end-unit townhome offering an abundance of natural light with additional windows compared to interior units. The main level showcases an open-concept design featuring a modern kitchen with new appliances, an inviting dining area, and a spacious living room with convenient access to a large deck and backyard-ideal for gatherings or quiet relaxation. The upper level includes a generous primary bedroom with a walk-in closet and cheater ensuite, along with two additional well-sized bedrooms and the convenience of second-floor laundry. The lower level is unfinished and awaiting your personal design and finishing touches. An excellent opportunity to own a bright, well-appointed home in a sought-after location. Call today to book your private showing! (id:37788)
Royal LePage Hiller Realty
34 Woodcrest Court
Kitchener, Ontario
Nestled on a quiet court in one of Kitchener’s most desirable neighbourhoods, Wyldwoods, this stunning 2+2 bedroom, 3 full bath raised bungalow is the perfect combination of modern luxury and functional design. From the moment you arrive, the home’s curb appeal and thoughtful upgrades set the tone for what awaits inside. Step into the bright, open-concept main living area, where soaring ceilings and extended-height interior doors create a spacious, inviting atmosphere. The heart of the home is the modern chef’s kitchen, outfitted with leathered granite countertops, high-end appliances, large eat-at waterfall island, sleek cabinetry, and ample storage. Whether you’re hosting dinner parties or preparing everyday meals, this space blends elegance with practicality. The main level also offers two generously sized bedrooms, including a primary suite with its own private ensuite, along with another full bath for family or guests. Throughout the home, carpet free flooring and upgraded finishes provide a seamless flow of style and comfort. Downstairs, the fully finished floor expands your living options with 10-foot ceilings, oversized windows, and abundant natural light—a rare feature in lower-level living. Here, you’ll find two additional bedrooms, a full bath, and flexible spaces ideal for a recreation room, home office, or media lounge. Outside, your private, fully landscaped backyard is a true retreat. A spectacular outdoor covered deck and patio area set the stage for entertaining or unwinding in peace, surrounded by mature greenery and thoughtful design. Below your entertainment deck you will find your cedar wood sauna oasis complete with shower and change area - ideal for home hot yoga. The extended height 2 car garage has room for a car lift for the car enthusiast. This move-in ready home is a rare offering that combines high-end finishes, functional living space, and a one-of-a-kind outdoor oasis. (id:37788)
RE/MAX Twin City Realty Inc.
22 Myrtleville Drive
Brantford, Ontario
Welcome to 22 Myrtleville Drive, located in a sought-after, family-friendly neighbourhood. Here is your opportunity to own a well-maintained, meticulously clean, smoke and pet-free raised bungalow home that has been loved by the original owners. Bordering on the peaceful and scenic grounds of the Myrtleville House Museum. Step inside from the front porch to find a spacious foyer - the perfect place to welcome friends and family. Inside entry to the garage is handy feature. The upper level offers an open concept living/dining room, and a bright and well-appointed kitchen. The primary bedroom is at the back of the home with a view of mature trees and the fenced backyard. Two more bedrooms, one presently used as a den/sitting room. Downstairs you will find a large recreation room with gas fireplace and custom built-in cabinetry for plenty of storage. Custom California shutters on the windows at the front of the house. There is a large 2-pc bathroom on this level that was once a home salon (plumbing available). Updates include: dishwasher (2025), water softener (2025), basement flooring (2023), kitchen & 3rd bedroom windows (2020), Driveway paved (2014), roof (2014). Walk to Walter Gretzky Municipal Golf Course and it's new lawn bowling greens. Quick drive to many useful amenities. Great location for commuters - the Paris Road & Highway 403 exit is 3 minutes from your front door, as well as Highway 24 to the North. (id:37788)
RE/MAX Twin City Realty Inc.
394 Sauve Crescent
Waterloo, Ontario
Welcome to 394 Sauve Cres. in the desirable area of Clair Hills. This 3 bedroom, 3 bathroom home has been well cared for over the last 20 years by its original owner. Upon entering the home into the spacious foyer, you have a two piece bathroom, coat closet and inside entry into the garage. Tastefully decorated throughout, the home has a spacious kitchen with an island, a gas stove, beautiful tiled kitchen backsplash, a stone feature column, quartz countertops, and a dinette and family room. As you step outside to the patio doors, there is a large backyard, perfect for entering. The upstairs includes a primary master bedroom with a walk in closet and a 4 piece ensuite bathroom. Two additional bedrooms and main bathroom are upstairs, as well as a private balcony, perfect for those bright sunny days to enjoy coffee or tea as the sun comes up. The basement is unspoiled and perfect for your finishing touches. This home is conveniently located to amenities and steps away from The Boardwalk. Walking distance to elementary schools and parks. This home is perfect for the growing family. Move in ready and enjoy all that Waterloo has to offer. (id:37788)
RE/MAX Real Estate Centre Inc. Brokerage-3
2116 Binbrook Road E
Hamilton, Ontario
Welcome to 2116 Binbrook Road! Experience the perfect blend of country charm and modern living in this beautifully updated all-brick bungalow, nestled on a spacious 3/4-acre lot with no neighbours in front or behind — offering peace, privacy, and picturesque views. This 3+1 bedroom, 2-bathroom home has been completely updated from top to bottom. The main floor renovation (2015) showcases gorgeous hardwood floors, an open-concept living, dining, and kitchen area, and plenty of natural light throughout. The fully finished basement (2020) extends your living space with a second kitchen, recreation room, extra bedroom, and modern finishes — perfect for family gatherings or an in-law setup. Step outside to your backyard oasis, featuring a 20x40 in-ground heated saltwater pool, a massive 900 sq. ft. deck (2020), and a new shed (2025) — perfect for storage or a workshop. The property also includes a new roof (2025), updated septic system (2015), and a double-car garage plus half bay. The extra-long driveway fits up to 10 cars — ideal for family and guests. Enjoy true country living just 2 minutes from town and 10 minutes to the highway, giving you the best of both worlds — quiet rural life with quick access to all amenities. Too many upgrades to list — this property truly has it all! Don’t miss your chance to own a piece of country paradise just minutes from the heart of Binbrook. (id:37788)
Exp Realty
70 Vinton Road
Ancaster, Ontario
Welcome to this beautiful 2-storey freehold townhouse, perfectly situated in a highly sought-after, family-friendly neighbourhood! This bright and spacious home features 3 generously sized bedrooms and 2.5 bathrooms, offering both comfort and functionality for growing families or professionals alike. Enjoy a modern open-concept layout with large windows that flood the space with natural light, creating a warm and inviting atmosphere. The walk-out basement adds valuable living space with endless potential—ideal for a home office, rec room, or in-law suite. Located just steps from top-rated schools, parks, shopping centers, grocery stores, and all the amenities you need, this home offers the perfect blend of convenience and community living. Don’t miss your chance to own this stunning home in a prime location (id:37788)
RE/MAX Escarpment Realty Inc.
131 Mill Street
Kitchener, Ontario
Adorable! It's the word which best describes the Fairy Tale exterior of this delightful home. But don't let that fool you. The interior is surprisingly spacious and has been fully updated! From the moment you pass through the charming entranceway with its original rounded-top door, you're greeted by the open-concept principal rooms. Featuring luxury vinyl plank flooring and pot lights, the living room and dining area lead to the renovated kitchen with soft close cabinets and hard surface countertops. The main floor offers 2 good-sized bedrooms and a 4-piece bath. The upper-level primary is a surprise with its vaulted ceiling and decorative wood beams as well as a 3-piece bathroom that boasts a jacuzzi! But it doesn't stop there. The fully finished basement features a large rec room with pot lights and built-in speakers, an office and a 2-piece, newly installed, bathroom. The fenced yard and and detached garage complete the picture. Situated in a great neighbourhood and close to St. Mary's Hospital, Schneider Creek and the Iron Horse Trail. Let your own Magical Story start here, at 131 Mill Street. (id:37788)
RE/MAX A-B Realty Ltd
210 5th A Avenue W
Owen Sound, Ontario
Welcome to this stunning side-split home nestled on the desirable west side of Owen Sound, just steps from the breathtaking Niagara Escarpment. This spacious and inviting property offers a perfect blend of comfort, character, and modern amenities - ideal for family living and entertaining alike. Step inside to discover an open layout across multiple levels, featuring 3+1 bedrooms and a cozy office nook-perfect for remote work or homework space. The main living area is warm and inviting, with large windows filling the space with natural light and offering views of the mature, treed surroundings. A unique highlight is the indoor hot tub, providing year-round relaxation and a touch of luxury. Outside, enjoy resort-style living in your own backyard oasis - complete with an inground heated pool, landscaped gardens, and a spacious patio for summer gatherings. Additional features include an attached garage, ample storage throughout, and easy access to schools, parks, and all the amenities of Owen Sound's west side. Don't miss your opportunity to call this exceptional property home. (id:37788)
Exp Realty
194 Dundas Street N
Cambridge, Ontario
This beautifully updated cottage-style home in desirable East Galt seamlessly blends timeless character with contemporary finishes. The inviting exterior showcases modern stucco paired with expertly crafted stonework, setting the tone for what awaits inside. Step onto the spacious covered front porch and enter a home where every detail has been thoughtfully updated. The stunning fireplace in the front room echoes the homes exterior, featuring a unique stucco and stone façade with a vintage electric log insertadding both warmth and charm. This versatile space can serve as a formal dining area or a cozy sitting room. Elegant arched doorways and new laminate flooring lead to an open-concept living room and an updated kitchen complete with white cabinetry, stainless appliances, ample storage, under-cabinet lighting, a built-in fridge, beveled subway tile backsplash, and a Silgranit sink. Just off the kitchen, a new rear deck provides ideal space for outdoor dining and entertaining. The main floor also includes a spacious bedroom with a large window and a stunning modern farmhouse bathroom featuring a wood-accented ceiling, subway tile tub surround with dark grout, and a sleek vanity with an integrated sink. Upstairs, you'll find two additional well-appointed bedrooms with stylish accent walls and ample storage. The basementwith a separate entranceoffers potential for an in-law suite, income property, or extended living space. Situated on a generous 132-foot deep lot, the property offers parking for 8+ vehicles, plus an oversized two-car garage/workshop with electricalperfect for hobbyists or trades. The new fully fenced backyard includes a custom rolling gate, a new deck with privacy screens, and plenty of room for entertaining or play. Additional upgrades include newer windows, furnace, electrical, and plumbing making this home truly move-in ready. Ideally located near parks, trails, schools, and major amenities, this is East Galt living at its finest (id:37788)
Trilliumwest Real Estate Brokerage Ltd
4099 Brickstone Mews Unit# 3105
Mississauga, Ontario
Here we go another condo for sale. One of many in the Square One District, but before you scroll past, lets talk about why this one deserves your attention. Located on the 31st floor, this unit offers unobstructed skyline views that instantly elevate its value. With 10-foot ceilings and floor-to-ceiling windows, the space feels expansive, bright, and open giving you that luxurious city feel without the Toronto price tag. When it comes to real estate, location is everything, and this address nails it. Youre in the heart of Mississaugas City Centre, just steps from Square One Shopping Centre, Sheridan College, public transit, and an endless selection of restaurants, shops, and entertainment. The building itself features 24-hour security, an indoor pool, hot tub, sauna, gym, yoga and aerobics studio, media and games rooms, party and meeting rooms, rooftop deck, guest suites, and visitor parking. Its city living without the chaos, with Oakville only 22 minutes away and Toronto about 50 minutes from your doorstep. And the best part? Were listed realistically and competitively to where the condo market is today no games, no inflated pricing, just a solid opportunity for buyers who know value when they see it. There may be plenty of condos for sale in Square One, but few combine the same view, location, and lifestyle that make 4099 Brickstone Mews #3105 truly stand out. (id:37788)
Exp Realty
Exp Realty Of Canada Inc

