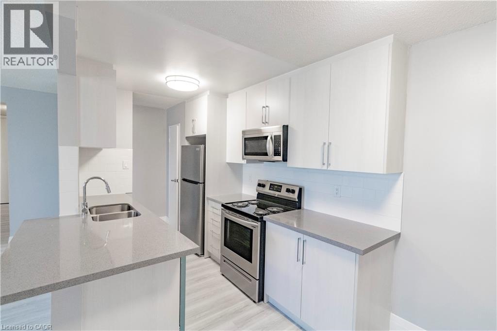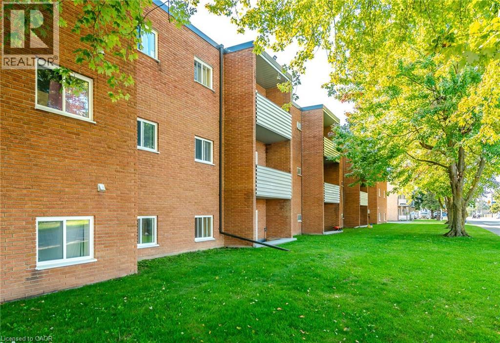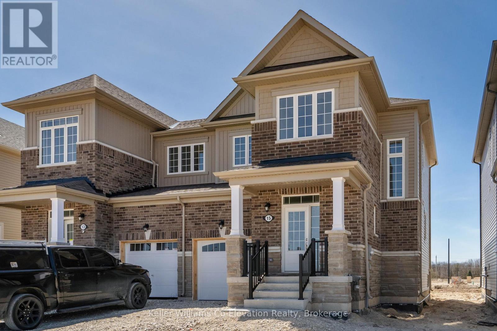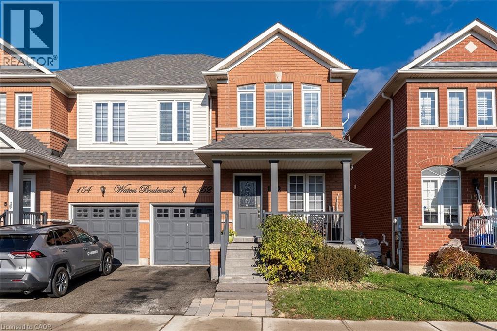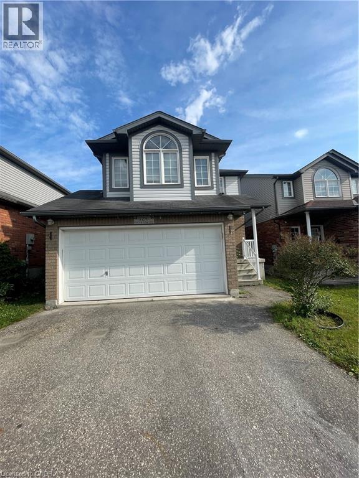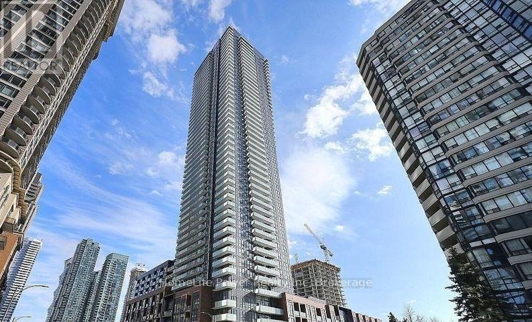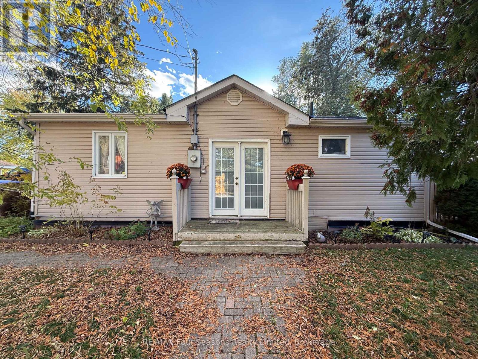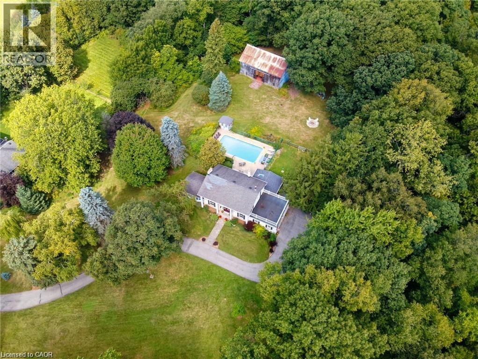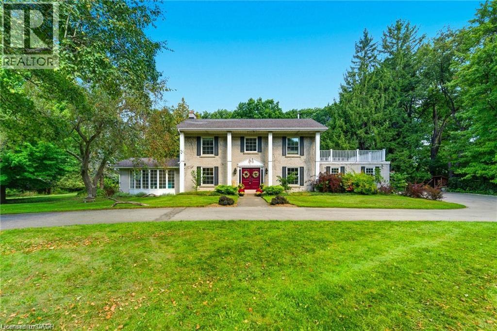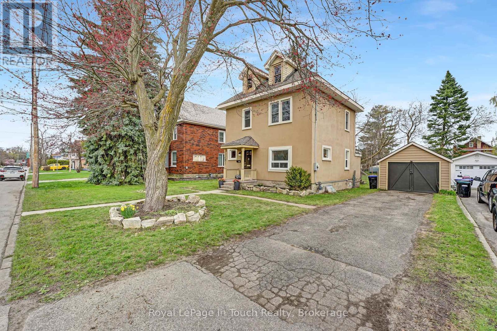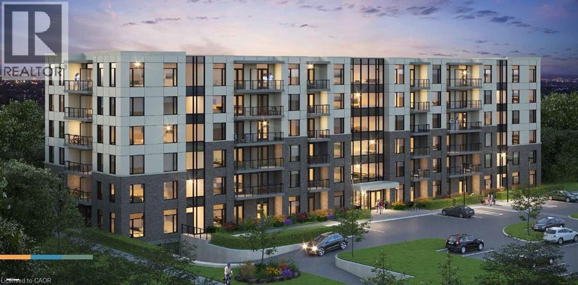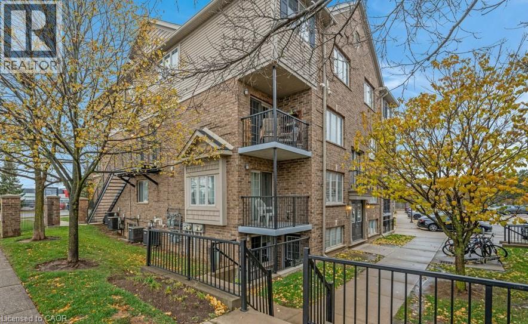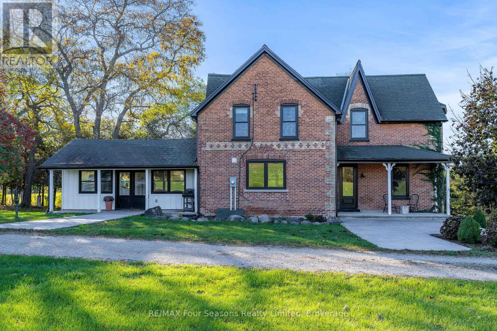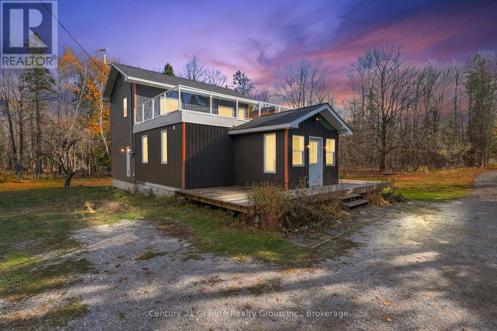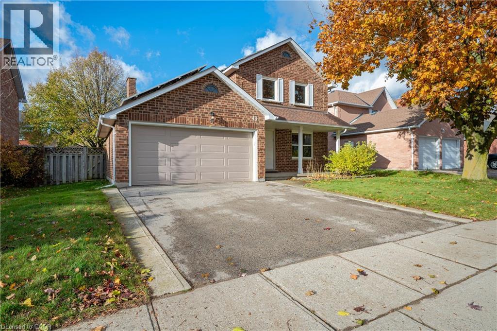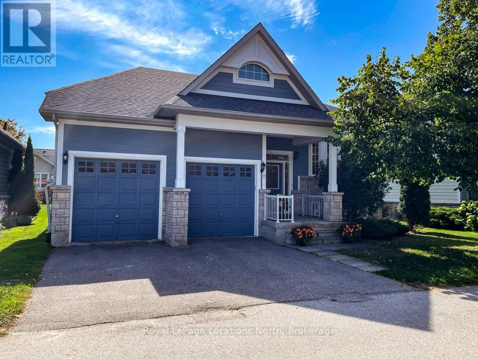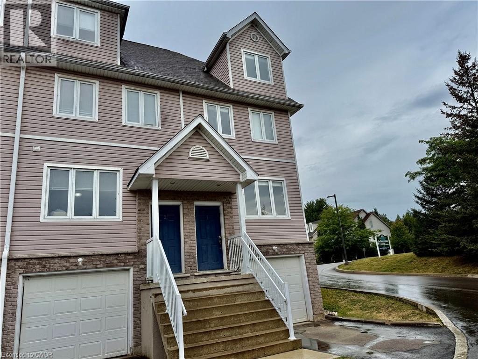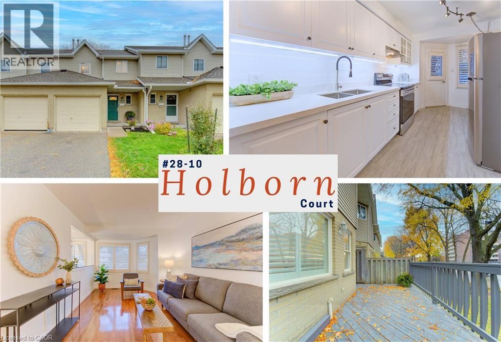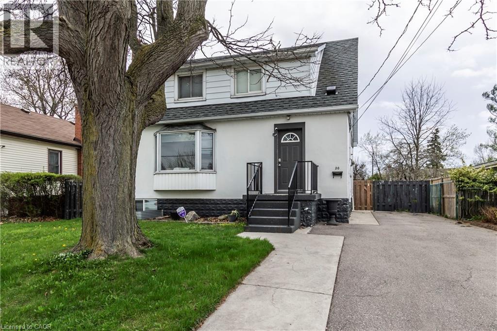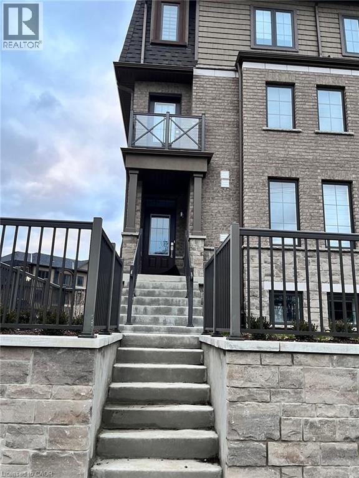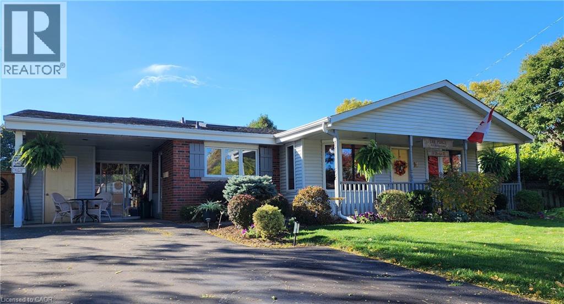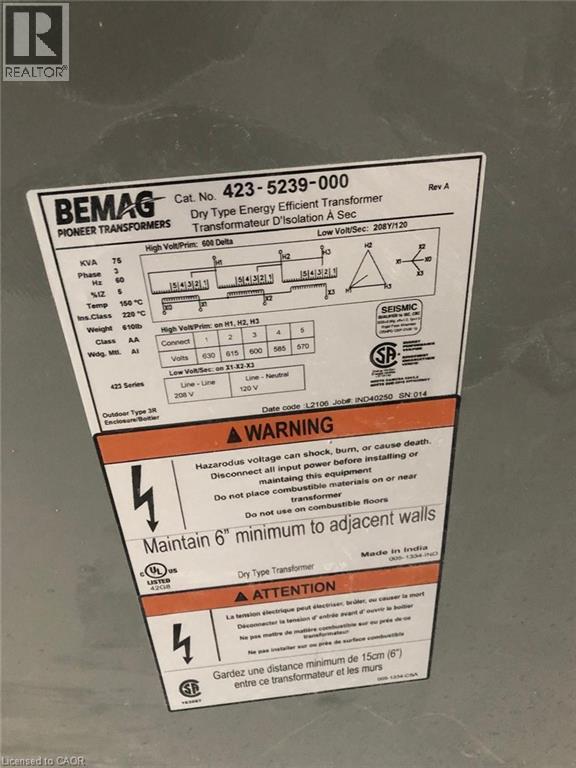4422 Huron Street Unit# 203
Niagara Falls, Ontario
RENOVATED 1 BEDROOM APARTMENT ON THE 2nd FLOOR with an elevator. 1 bedroom with Stainless Steel 4 Pc appliances: Fridge, Stove, Over the Range Microwave and Dishwasher. Large Closets and Ensuite Storage. Laminate Countertops. Large Balcony. The building has 24hr security cameras, Onsite Smart card Laundry, Elevator. Gas radiant heating included. Electricity is extra. Parking available for additional $50 per month. RECEIVE 1 month free and $250 Amazon Gift Card!!! (id:37788)
Exp Realty
529 Elm Street Unit# 16
Port Colborne, Ontario
Live in this modernized premium 3 bedroom suite. Highlights include: stainless steel fridge, stove, dishwasher, corian counter tops, ceiling height kitchen cabinets, ample storage space, balcony, vinyl & porcelain tile floors throughout. On-site laundry, parking available for additional $25 per spot. No elevator. Imagine living in this quaint town 30 minutes from Niagara Falls and 20 minutes from St. Catharines. Spend your free time visiting the beaches, trail walking, shopping on Main St by the Port, farmers market and more!! The building has 24hr security cameras. Electricity is extra. RECEIVE 1 month free and $250 Amazon Gift Card!!! (id:37788)
Exp Realty
101 - 409 Joseph Street
Saugeen Shores, Ontario
Port Elgin's starter possibilities, for 1st time buyers. Featuring 3 Bedrooms & 1 1/2 Baths, w/rough in Bath in the Basement, for future value, private patio, etc. This sought after area is central to North-port School, play grounds, ball diamonds and so much more! (id:37788)
Sutton-Huron Shores Realty Inc.
15 Mission Street
Wasaga Beach, Ontario
Luxury Living In The Heart Of Wasaga Beach. This Newer Semi-Detached Home Boasts 3 Sizable Bedrooms And 2 4pc Bathrooms, Perfect For Anyone Seeking Space And Comfort. Enjoy Family Dinners In The Bright Eat In Kitchen, Relax In The Spacious Living Room. Storage Is No Issue having Ample Closet Space And An Unfinished Full Basement For Additional Storage. Located Only A Few Minutes From The World's Longest Freshwater Beach, Schools, Churches, The Ski Hills Of Blue Mountain, Golf Courses, Trails, Marinas, Shopping, Restaurants And Easy Access To Local Highways. Live The Good Life In The Wonderful Community Of Wasaga Beach (id:37788)
Keller Williams Co-Elevation Realty
152 Waters Boulevard
Milton, Ontario
Welcome to this beautifully done 3 bed 3 bath semi in a 10+ Milton neighbourhood. This home offers pot lights, hardwood floors throughout and a great floor plan with open Liv Rm/Din Rm perfect for family nights at home or entertaining. The Kitch is a chefs dream offering S/S appliances, plenty of cabinets & prep space on the beautiful dark counters there is a bonus breakfast area with large island with storage and seating. The main floor is complete with the convenience of 2 pce bath. Upstairs offers 3 great size bedroom. The master w/4 pce ensuite and walk-in closet is a perfect retreat. There is also a 3 pce bath to complete this floor. There is even more space in the basement with a beautifully done Rec Rm. w/built ins & electric FP, perfect for family movie & game nights. Enjoy the tranquility of the back yard with fully fenced yard, spacious deck and gazebo. This home checks ALL the boxes and is close to ALL conveniences such as elementary schools, high school, go station, shopping, sports park, trails and so much more!!! (id:37788)
RE/MAX Escarpment Realty Inc.
126 Peach Blossom Crescent
Kitchener, Ontario
This charming 4 bed, 2.5 bath detached home in Kitchener offers the perfect blend of style and comfort. The main floor features a bright, open-concept kitchen, a generous living room, a dining room, and a convenient powder room. Upstairs, the master suite includes an en-suite bathroom, complemented by two additional well-sized bedrooms and a cozy family room. The fully finished basement boasts a newly renovated bathroom and an additional separate room, ideal for extra living space, a home office, or a guest room. The expansive backyard completes this inviting property, ready for you to make it home. (id:37788)
Homelife Power Realty Inc.
4304 - 430 Square One Drive
Mississauga (Creditview), Ontario
Bright and modern 1-bedroom, 1-bath unit offering approximately 650-700 sq. ft. of functional living space! This open-concept layout features a spacious living/dining area, a sleek kitchen with ample cabinetry, and a comfortable bedroom with generous closet space. Enjoy natural light throughout and a warm, welcoming atmosphere. Conveniently located close to transit, shopping, restaurants, and parks - perfect for professionals or couples seeking comfort and convenience. Tenant pays for utilities. (id:37788)
Homelife Power Realty Inc
29 Bellholme Lane
Collingwood, Ontario
Why live in a condo when you can have a home with your own yard just steps from Georgian Bay? This charming and affordable 1-bedroom home is perfect for a single professional or couple looking for comfort and convenience in a great location. Enjoy summer days outdoors-launch your kayak right into Georgian Bay or relax in your private yard with an evening fire under the stars. Inside, the home is carpet-free and freshly updated with recently refinished hardwood floors in the living room and spacious bedroom, freshly painted walls, and a modern 3-piece bath with your own laundry area for added convenience. Located just minutes from downtown Collingwood, you'll have easy access to local shops, restaurants, and waterfront trails. It's also only a short drive to Blue Mountain, Wasaga Beach, and Stayner- The perfect spot to enjoy everything the Southern Georgian Bay area has to offer. Rental Requirements: Applicants must have good credit, full-time employment, proof of income, and references. First and last month's rent required upon acceptance. (id:37788)
RE/MAX Four Seasons Realty Limited
345 Jerseyville Road W
Ancaster, Ontario
RARE OPPORTUNITY!!! This property is truly unique. It can be your dream family home on 2.4 acres w/ land & a barn surrounded by Conservation land while still being central to all the amenities of Ancaster & it has potential development opportunity. Set back from the road & surrounded by mature trees this home provides privacy & tranquility. There is a special peaceful feeling when at this gorgeous property. The home begins w/ a grand foyer setting a tone of elegance from the moment you arrive. At the heart of the main floor is a newly remodeled modern farmhouse kitchen, dining room, sitting area by the wood stove & 2 separate living areas - a cozy living room w/ gas f/p & a family room perfect for a kids play area. A main floor office adds convenience for working or studying from home. Upstairs the spacious bedrooms provide privacy & comfort for the whole family. The finished basement extends the home’s functionality w/ a flex space for a 4th bedroom, hobbies or gym. With a separate entrance the original home has a basement for storage & workbench area accessed from the garage. Outdoors this property is designed for family living & entertaining. The fenced-in pool w/ surrounding lounge areas creates a true summer retreat while the expansive fenced yard gives children & pets space to play safely. A charming barn adds both character & versatility whether for events, storage, hobbies or creative projects. The barn has running water w/ its own bathroom & septic bed. The barn has been used for 2 weddings & several large group events. Additional features include a double-car garage w/ inside entry, generous parking for 12 cars & during events lawn parking for approximately 50 cars. Attention developers, land investors, small business owners & anyone looking for the most beautiful lot you could imagine in city limits. This is more than a house - it’s a family retreat designed for making memories, celebrating milestones & enjoying the best of Ancaster living! (id:37788)
Keller Williams Complete Realty
345 Jerseyville Road W
Ancaster, Ontario
RARE OPPORTUNITY!!! This property is truly unique. It can be your dream family home on 2.4 acres w/ land & a barn surrounded by Conservation land while still being central to all the amenities of Ancaster & it has potential development opportunity. Set back from the road & surrounded by mature trees this home provides privacy & tranquility. There is a special peaceful feeling when at this gorgeous property. The home begins w/ a grand foyer setting a tone of elegance from the moment you arrive. At the heart of the main floor is a newly remodeled modern farmhouse kitchen, dining room, sitting area by the wood stove & 2 separate living areas - a cozy living room w/ gas f/p & a family room perfect for a kids play area. A main floor office adds convenience for working or studying from home. Upstairs the spacious bedrooms provide privacy & comfort for the whole family. The finished basement extends the home’s functionality w/ a flex space for a 4th bedroom, hobbies or gym. With a separate entrance the original home has a basement for storage & workbench area accessed from the garage. Outdoors this property is designed for family living & entertaining. The fenced-in pool w/ surrounding lounge areas creates a true summer retreat while the expansive fenced yard gives children & pets space to play safely. A charming barn adds both character & versatility whether for events, storage, hobbies or creative projects. The barn has running water w/ its own bathroom & septic bed. The barn has been used for 2 weddings & several large group events. Additional features include a double-car garage w/ inside entry, generous parking for 12 cars & during events lawn parking for approximately 50 cars. Attention developers, land investors, small business owners & anyone looking for the most beautiful lot you could imagine in city limits. This is more than a house - it’s a family retreat designed for making memories, celebrating milestones & enjoying the best of Ancaster living! (id:37788)
Keller Williams Complete Realty
1 - 35 Wideman Boulevard
Guelph (Victoria North), Ontario
Upscale Freehold End Unit Near Guelph Lake. A well-appointed freehold end unit townhome built in 2020 by custom builder Dan Clayton Homes. Ideally located near Guelph Lake Conservation Area, where you can enjoy nature, trails, and great hikes right at your doorstep.Offering over 1,900 sq. ft. of thoughtfully designed living space, this home is perfect for young professionals or first-time buyers seeking both style and comfort. The bright and airy open-concept main floor impresses with 9' ceilings, wide-plank flooring, and a beautifully designed kitchen featuring quartz countertops, a large island with breakfast bar, a butler's pantry, and a spacious walk-in pantry-perfect for storing appliances and extra supplies. It's an ideal space for family gatherings, entertaining, or everyday living. As an end unit, this home enjoys an abundance of natural light throughout the upper level. The generous primary suite features a spa-inspired ensuite with an extra-height vanity, double sinks, heated floors, a glass walk-in shower, and a walk-in closet. Two additional bedrooms, a full 4-piece bath, a convenient upper-level laundry area, and a bright landing, ideal for a homework or reading nook, complete the second floor. The unfinished lower level with a bathroom rough-in offers endless potential for future development, perhaps an additional bedroom, home office, or recreation room. The large windows make it an inviting space to finish. Step outside to your private fenced backyard oasis, perfect for relaxing or entertaining with its deck, pergola, and privacy screens. Located just steps from Guelph Lake, scenic trails, parks, and schools, this home combines upscale living with everyday convenience, the perfect place to put down roots and truly enjoy life. Photos, with permission were used from previous listing. (id:37788)
Royal LePage Royal City Realty
431 Manly Street
Midland, Ontario
Welcome to 431 Manly Street, a move-in ready home situated on a rare oversized lot in Midland, featuring three bedrooms, two baths, bright open living spaces, and a modernized kitchen that flows seamlessly into the dining and living areas. With abundant natural light throughout, updated appliances, and thoughtful finishes, this home offers comfort and style. The expansive backyard and detached garage provide excellent outdoor and storage potential, while the location offers proximity to parks, schools, shopping and the waterfront. This property blends convenience, charm and value a great opportunity in todays market. Home Inspection Available! (id:37788)
Royal LePage In Touch Realty
103 Roger Street Unit# 406
Waterloo, Ontario
Welcome to one of Uptown Waterloo’s newest luxury condominium developments! This stunning two bedroom, two full bathroom condo, with 9 foot ceilings and high-end finishes throughout, is in the perfect neighbourhood. Located in the heart of Kitchener Waterloo, Spur Line is nestled between the peaceful and the vibrant facets of the two cities. Just minutes from Waterloo’s universities, Grand River Hospital, Google Development Headquarters, scores of restaurants, shopping and entertainment venues, Spur Line is also walking distance to cycling & walking trails, the LRT and other public transit, schools and dozens of places of worship. The unit is an open-concept suite with a beautiful bright exposure, featuring quartz countertops, an island for entertaining and a private balcony with a wonderful view. The unit has its own in-suite laundry and includes an underground parking spot. Can you ask for anything more? Spur Line is the perfect place to start the next chapter of your new life! (id:37788)
RE/MAX Solid Gold Realty (Ii) Ltd.
12 Holborn Drive Unit# B14
Kitchener, Ontario
Welcome to this stylish and spacious three-bedroom, two-bathroom, two level condo located in Stanley Park - one of Kitchener’s most convenient and desirable neighbourhoods. Step inside to find a bright, open-concept main floor featuring large windows, modern finishes, and a functional layout ideal for both relaxing and entertaining. The kitchen offers plenty of storage space, tile flooring, and sliding doors to seamlessly access the private open air balcony. The bright, spacious living room is the perfect space to unwind and the main floor powder room completes the space. Upstairs, you’ll find three well-sized bedrooms with spacious closets and large windows - offering flexibility for a home office, guest room, hobby area, or room for a growing family. The three piece second floor washroom and laundry room combination provides easy living and practicality. Situated close to grocery stores, shopping, restaurants, parks, public transit, schools, and downtown Kitchener - this home combines modern urban convenience with a welcoming community feel. Your next chapter begins here without compromising on space or comfort. This opportunity won’t last long so schedule your private showing today. (id:37788)
Royal LePage Crown Realty Services
627174 119 Grey Road
Grey Highlands, Ontario
Charming Modern Farmhouse on over 100 Acres in Beaver Valley: This beautifully updated 3-bedroom, 2.5-bath farmhouse offers over 2,000 sq ft of TURNKEY inviting living space, blending rustic charm with fresh modern upgrades. With 43 workable acres, the property features rolling walking paths, a scenic pond, and stunning panoramic views, creating the ideal setting for hobby farming, equestrian use, or serene country living. The home includes a renovated kitchen and an upgraded laundry room with new cabinetry, countertops, and the convenience of a double washer and dryer, given upper and lower laundry facilities. The tiled dog wash is a must for rural pet owners. The primary suite has been transformed into a relaxing retreat with a brand-new bathroom showcasing updated tiles, fixtures, and vanity, complemented by new flooring, upgraded lighting, and a stylish board-and-batten feature wall. A custom California Closet adds exceptional storage and organization. The detached garage has an upstairs suite with a bathroom - ready for your new office, studio or additional guest living space. The property also offers two fenced paddocks and a barn with two stalls, providing functionality for animals, storage, or hobby space. Additional appliances include a fridge, freezer, and upright freezer located in the back room for extra capacity. With thoughtful updates throughout and peaceful natural surroundings, this move-in-ready farmhouse offers an exceptional opportunity to enjoy the best of rural living in the sought-after Beaver Valley region. (id:37788)
RE/MAX Four Seasons Realty Limited
1126 Rice Road
Minden Hills (Snowdon), Ontario
Peaceful country living just minutes from town! Nestled on a beautiful 5-acre property surrounded by mature trees, this inviting home combines comfort, privacy, and convenience. Offering approximately 1,600 sq ft of living space, it features 4 bedrooms and 2 bathrooms - ideal for families, downsizers, or weekend getaways. The main level boasts a bright open layout with warm wood accents and plenty of natural light. The kitchen offers ample counter space and cabinetry, opening to the dining and living areas for easy entertaining. Two bedrooms on this level provide flexibility for guests, children, or a home office, along with a full bathroom and laundry room. Upstairs, the primary suite serves as a peaceful retreat complete with a walk-in closet, private balcony, and soaker-tub ensuite, while the second upper bedroom adds extra space for family or visitors. A large rooftop porch with a hot tub offers a relaxing space to unwind and take in the beautiful country views - perfect for enjoying quiet mornings or star-filled nights. Step outside to enjoy the best of country life - open yard space, wooded surroundings, and room to relax, garden, or explore. With quick access to Highway 35, schools, and nearby amenities, this property offers the serenity of rural living without sacrificing convenience. (id:37788)
Century 21 Granite Realty Group Inc.
43 Robson Avenue
Cambridge, Ontario
Lovingly Maintained Family Home with a Bonus Income in a Desirable Cambridge Neighbourhood! This beautiful detached 3 bedroom, 2.5 bath home is being offered for the very first time by its original owner. Pride of ownership is evident throughout this property, which has been thoughtfully updated and carefully maintained over the years. Step inside to a thoughtful layout designed for both family living and entertaining. The main floor greets you with a formal living and dining room, perfect for hosting guests. At the heart of the home, the beautifully renovated kitchen boasts sleek stainless steel appliances and a bright breakfast area for casual morning meals. The adjacent family room is a true showstopper, with soaring vaulted ceilings and large windows that create an airy, light-filled space for relaxation. The upper level is a peaceful family retreat. It features a spacious primary suite complete with its own private ensuite bathroom. Two additional generous bedrooms and a spotless main bathroom complete this floor, ensuring ample space for children or guests. The unfinished basement is ideal for storage, a home gym, or could expand your living space in the future. Outside, enjoy a private backyard surrounded by mature trees — a peaceful retreat for relaxing, hosting barbecues, or letting the kids play. The double-car garage offers ample parking and extra storage for your family’s needs. An incredible bonus, this home is equipped with a solar panel system that generates up to $6,000 in annual income for the new owner! Recent updates provide further peace of mind, including all new windows, a new garage door, and extra attic insulation for improved comfort and efficiency. Set in a quiet, family-friendly neighbourhood close to top-rated schools, parks, and shopping, with quick access to Highway 401, commuting is simple and stress-free. This is more than just a house — it’s a well-loved family home with an amazing financial benefit, ready for its next chapter. (id:37788)
RE/MAX Real Estate Centre Inc.
25 - 27 Newport Blvd Boulevard
Collingwood, Ontario
**FURNISHED SEASONAL LEASE** January 1*- March 31, 2026 at Blue Shores, a friendly, activity-based waterfront community in Collingwood. Beautiful and recently renovated 2 + 2 bedroom, 3-bathroom home with a double-car garage and finished lower level. This residence includes an open-concept main floor with a large primary bedroom, walk-in closet and full ensuite bathroom, second bedroom with closet, living room with gas fireplace, dining room, and a beautiful gourmet kitchen with professional gas stove and quartz-topped island ideal for breakfast or après-ski cocktails. Downstairs, large light-filled windows frame a large family room and two spacious bedrooms. A three-piece bathroom and laundry room complete this floor. A three-minute walk away from this water-view property is a premium clubhouse housing an indoor saltwater pool, hot tub, sauna, billiards table, ping pong room and gym facilities all for your use. *earlier start date possible over the holidays. Total rental amount and security deposit required before occupation. Utilities and security deposit are etxra (id:37788)
Royal LePage Locations North
601 Columbia Forest Boulevard Unit# 1
Waterloo, Ontario
Welcome to 1-601 Columbia Forest Blvd, Waterloo – a beautifully renovated end-unit townhome that offers 4 spacious bedrooms, 2.5 bathrooms, and a single-car garage. This carpet-free home is nestled in a highly sought-after neighborhood, within the top-rated Vista Hills Public School and Laurel Heights Secondary School districts. Enjoy breathtaking views of lush green space and a serene pond from your own backyard. Inside, you'll find a bright, open-concept living area featuring a cozy fireplace, perfect for relaxation. The modern, eat-in kitchen is designed with sleek white cabinetry, offering both style and functionality. Conveniently located near bus route #13 to the University of Waterloo, as well as trails, shopping plazas, YMCA, Costco, and local universities. This home truly has it all – don’t miss the chance to rent it yours! (id:37788)
Royal LePage Peaceland Realty
10 Holborn Court Unit# 28
Kitchener, Ontario
Step inside this beautifully updated, carpet-free townhome offering nearly 2,000 sq. ft. of bright, welcoming living space across 3 finished levels. The moment you enter, you’re greeted by an airy main floor with large windows, elegant California shutters, and a natural flow between rooms. It’s immediately clear that this home has been exceptionally well cared for—every surface gleams with pride of ownership. The kitchen impresses with timeless quartz countertops, modern cabinetry, and plenty of prep space—perfect for both everyday living and entertaining. From here, a door opens to your private deck, creating a seamless connection between indoor comfort and outdoor enjoyment—ideal for summer barbecues or alfresco dining surrounded by greenery. Upstairs, the expansive full-width primary bedroom feels like a retreat, featuring generous closet space and ensuite privileges to the beautifully updated main bath. 2 additional bedrooms offer space for family/guests or a home office. The finished lower level extends your living area with a versatile recreation room, a bright 3-pc bathroom, and a convenient laundry area. Whether you’re hosting movie nights, working out, or enjoying a quiet hobby, this flexible space adapts easily to your lifestyle. Thoughtful updates and consistent maintenance ensure peace of mind for years to come, while an attached garage and private driveway provide easy parking year-round. Perfectly positioned in Kitchener’s sought-after Stanley Park community, this home sits on a quiet court surrounded by everyday conveniences. Enjoy an easy stroll to Stanley Park Mall, the Lyle Hallman Pool and Recreation Complex, multiple schools, and an abundance of walking and cycling trails. This well-connected location offers quick access to grocery stores, restaurants, and public transit, with the expressway just minutes away for effortless commuting. Here, comfort, convenience, and community come together—making this townhome a truly special place to call home. (id:37788)
Keller Williams Innovation Realty
20 West 1st Street
Hamilton, Ontario
Location, Location, location. Centrally located in West Mountain, Walking distance to Walmart, Mcintyre Performing Arts Centre. Property has huge lot size, lots of parking available. Meticulously maintained, owner occupied property. Close to schools. Income potential, 3+2 bedrooms, 2 bathrooms, separate entrance. (id:37788)
RE/MAX Real Estate Centre Inc.
445 Ontario Street Unit# 91
Milton, Ontario
Welcome to 91-445 Ontario Street. A beautiful, gorgeous town house. Beautifully Finished Top To Bottom, Freshly Painted, 3- Bedroom, 2.5-Bathroom. Open Concept Main Floor offers Upgraded Kitchen Cabinets with SS Appliances and Hardwood Flooring in Living room And Walk-Out To Balcony. Second Level Has Huge Family room with Walk-Out To 2nd Balcony and Laundry room with upgraded Washer and Dryer. Third level has a Ensuite Master Bedroom with a Walk In Closet. Two Additional good size Bedrooms and a Main Washroom. Tons Of Windows Providing Natural Light. Walking distance to all major Anchors. Tenants Responsible for Grass Cut, Snow Removal& All Utilities. (id:37788)
RE/MAX Real Estate Centre Inc.
14 Marilyn Street
Grimsby, Ontario
Welcome to this cozy and well maintained 2-bedroom backsplit, located in a desirable and quite Grimsby neighbourhood. Nestled on a large, fully fenced lot backing directly onto school property (perfect for the little kiddos), this home offers exceptional privacy, comfort, and outdoor enjoyment. Step inside to discover an inviting open-concept layout. The living and dining areas flow seamlessly into a functional kitchen, perfect for entertaining or relaxing at home. Outside, your personal retreat awaits. Enjoy summer days in the on ground pool, unwind in the hot tub, or host gatherings under the gazebo and outdoor cooking cabana. The wooden deck overlooks a beautifully landscaped yard with mature gardens and beautiful escarpment views — the ideal setting for both quiet mornings and lively evenings with friends. Located near parks, schools, conveniences, and the newly rebuilt West Lincoln Memorial Hospital, this home combines peaceful in-town living with easy access to all local amenities, and minutes to highway. Don’t miss this opportunity to own a charming slice of Grimsby living — where comfort, convenience, and outdoor lifestyle meet! (id:37788)
RE/MAX Garden City Realty Inc.
1038 Garner Road Unit# 202
Hamilton, Ontario
Location, Location, Location!!! Brand new unit in Prestigious Business Park for Lease, M3, Industrial Zoning, uses include; Personal services, Office, Restaurant, Surveying, Engineering, Planning, Design Business, Trades School, Warehouse, Children's play Gym, Motor Vehicle Sales, Rental Establishment, gymnastic studio, equipment and Machinery sales, rental, manufacturing, research and development establishment and more. Easy Hwy 403 Access, next to the Shopping Center, Walmart, Canadian Tire, and more! Build out financing available to QUALIFIED Tenants. Landlord will assist with build-out costs for qualified tenants and can help with finishing the office layouts as per the attached floors plans or customized to the tenants specific requirements! Convenient Hwy 403 access, near Walmart, Canadian Tire, and shopping. Tenant covers TMI($16.35/ sq ft) + utilities. Property available as a bare shell. M3 Industrial Zoning, with flexible uses: Personal services, Office, Restaurant, Surveying, Engineering, Design, Trade School, Warehouse, Play Gym, Auto Sales, Gymnastic Studio, Equipment Sales/Rental, Manufacturing, R&D, and more. Convenient Hwy 403 access, near Walmart, Canadian Tire, and shopping. (id:37788)
Homelife Miracle Realty Ltd

