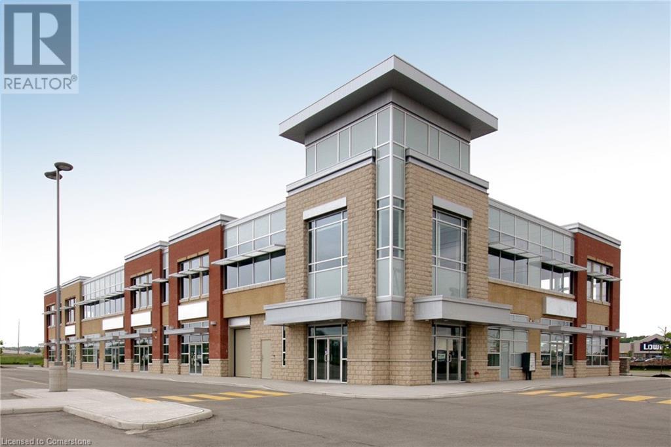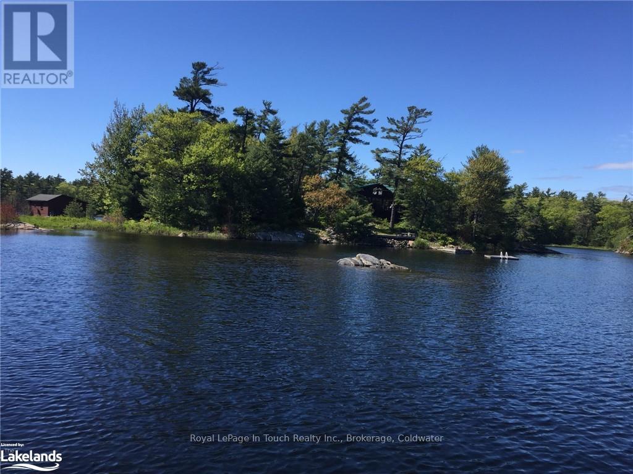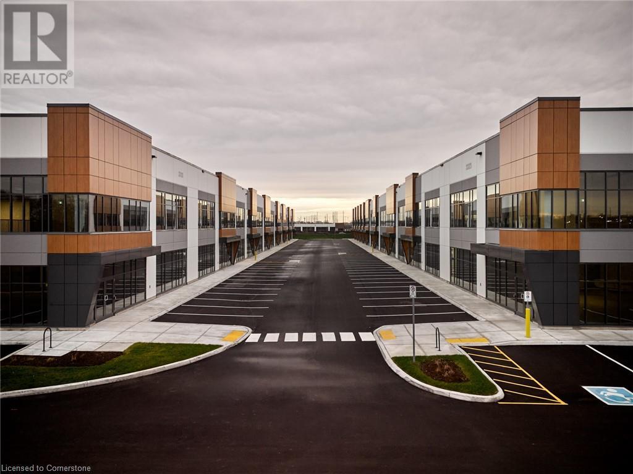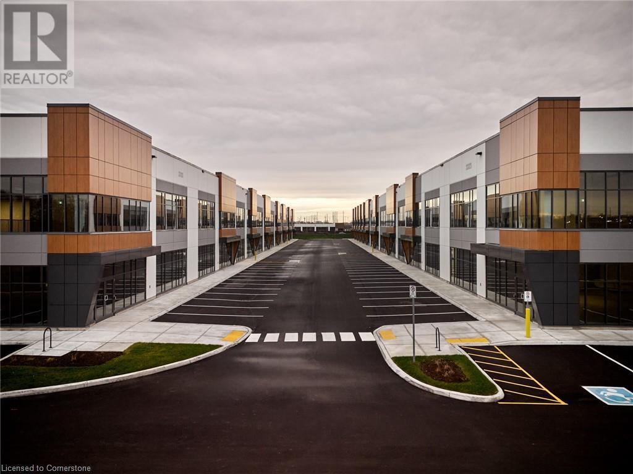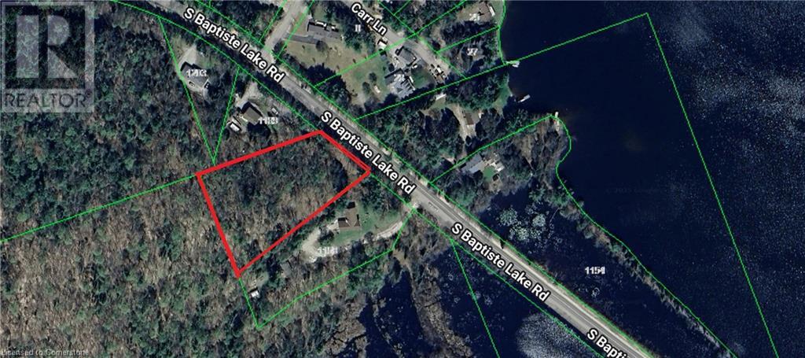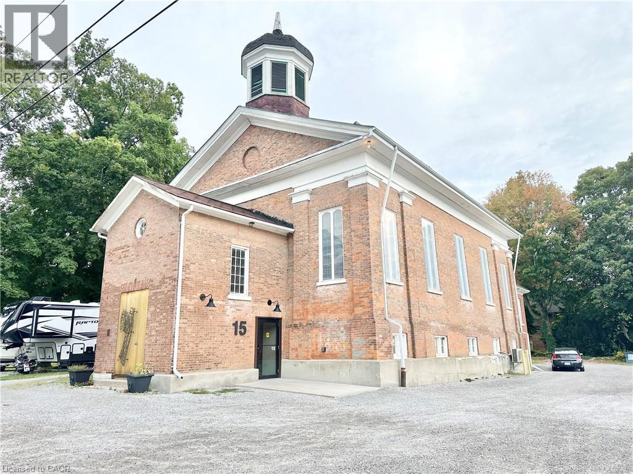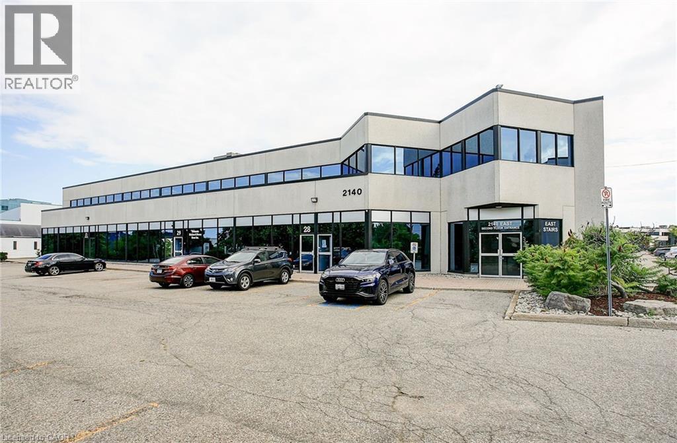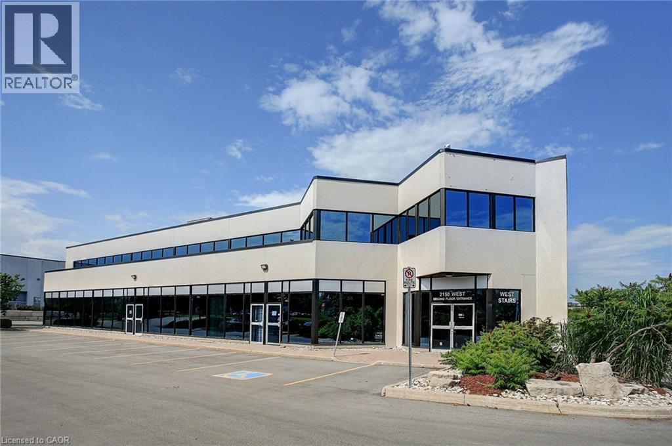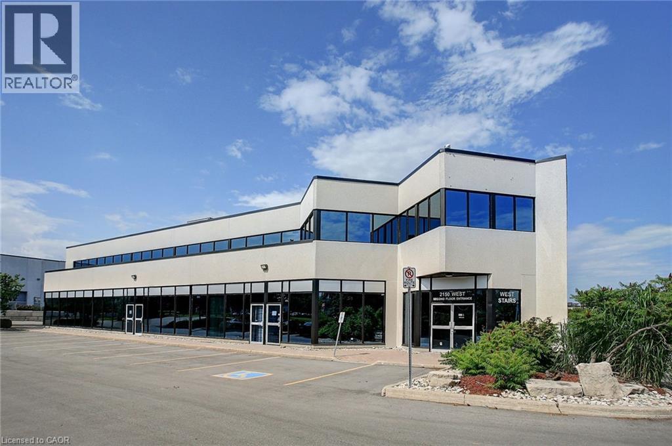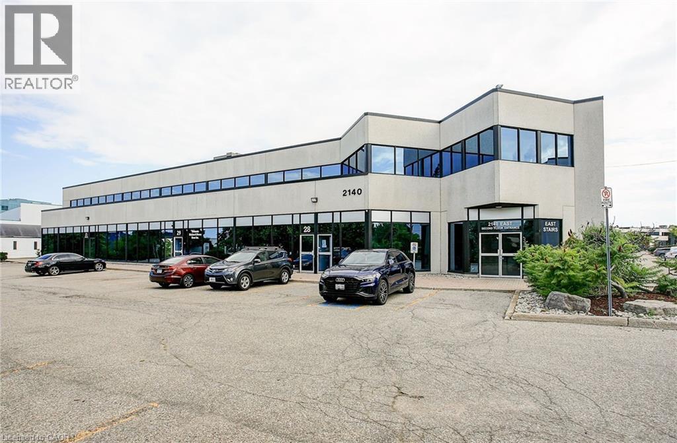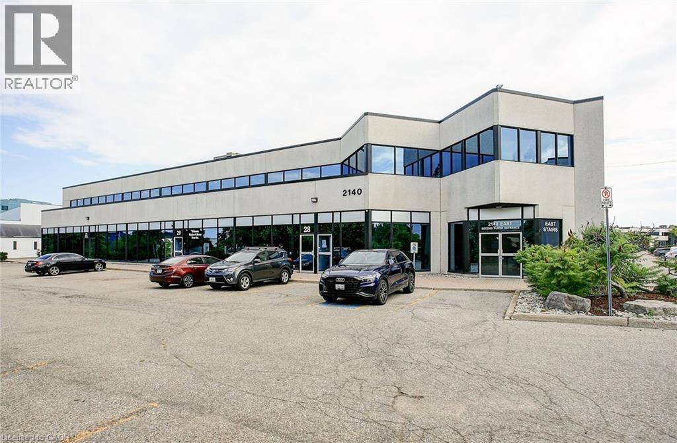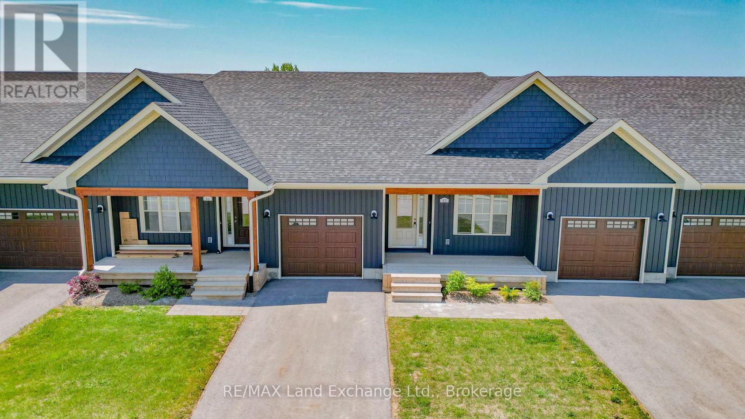4903 Thomas Alton Boulevard Unit# 207
Burlington, Ontario
Beautiful second floor office space for lease in Burlington's Alton Corp Centre. The project is across from the Lowes Power Centre and close to shopping and amenities at Appleby Line and Dundas Street. Access is very convenient with the project only seconds from Hwy 407 and 5 minutes from QEW at Appleby Line. (id:37788)
Colliers Macaulay Nicolls Inc.
B262 B262
The Archipelago (Archipelago South), Ontario
HERE IS A GREAT RENTAL OPPORTUNITY, AVAILABLE JUNE 22 TILL JULY 7 AND ALL OF AUGUST. ENJOY THE PRIVACY OF YOUR OWN ISLAND. LOCATED IN THE MASSASSAUGA WILDERNESS PARK, THERE ARE PLENTY OF OPPORTUNITIES TO KAYAK ,CANOE OR GO FISHING. THE MARINA IS LOCATED NEARBY AND THE SANS SOUCI ASSOCIATION OFFERS TENNIS,MULTI SPORT COURT, HIKING ,DAYCAMP AND OTHER SOCIAL ACTIVITIES. THE ISLAND IS WELL TREED AND OFFERS SOME AMAZING VIEWS. THE INTERIOR IS OPEN CONCEPT WITH HIGH CEILINGS AND A FLOOR TO CEILING STONE FIREPLACE. THERE IS A SCREEN PORCH AND A LARGE SUNDECK . THE MAIN COTTAGE OFFERS 2 BDRMS & 2 NEW BATHS W/SHOWERS . THE BUNKIE OFFERS FULL 3PC WASHROOM WITH SHOWER AND TWO BEDROOMS. BRING THE WHOLE FAMILY AS THE PLACE CAN ACCOMIOATES EIGHT. YOU WILL FIND ALL THE COMFORTS OF HOME AS THE PROPERTYIS FULLY EQUIPPED. STORE YOU GEAR IN THE BOATHOUSE AND YOUR BOAT AT THE FLOATING DOCK. JUST BRING YOUR GROCERIES. ACCESS TO THE ISLAND IS BY BOAT OR WATER TAXI FROM MOON RIVER MARINA OR MOOSE DEER MARINA IN 12 MILE BAY. (id:37788)
Royal LePage In Touch Realty
3303 Superior Court Unit# A105
Oakville, Ontario
Three Oaks Business Centre presents occupiers and investors a rare opportunity to own state-of-the-art industrial condo including mezzanine. Built by Beedie, one of Canada's largest private industrial developers, Three Oaks Business Centre is designed to position your business for success with exceptional connectivity, operational efficiency, and the highest quality. (id:37788)
Colliers Macaulay Nicolls Inc.
3303 Superior Court Unit# A103
Oakville, Ontario
Three Oaks Business Centre presents occupiers and investors a rare opportunity to own state-of-the-art industrial condo including mezzanine. Built by Beedie, one of Canada's largest private industrial developers, Three Oaks Business Centre is designed to position your business for success with exceptional connectivity, operational efficiency, and the highest quality. (id:37788)
Colliers Macaulay Nicolls Inc.
1173 South Baptiste Lake Road
Bancroft, Ontario
2.09 ACRES! BUILD YOUR COTTAGE COUNTRY DREAM ON THIS 2.09 ACRES OF PICTURESQUE TREED LAND, ONLY STEPS TO SOUTH BAPTISTE LAKE. This is the one you've been waiting for, imagine a 2 Min stroll to South Baptiste Lake from this pristine tree covered lot with nearby public water access. Nestled on South Baptist Lake Road among whispering Bitch, Pine and Maple trees, this ready to build parcel offers the ideal spot to create your perfect cozy cottage in the woods all within easy reach of modern comforts. A quick 7 MIN drive to all the amenities in Bancroft. Enjoy year-round access on the municipally maintained road. Electricity available on public road. Motivated Seller. The agency does not make any representations regarding permitted uses or future development potential. PROPERTY IS AN IRREGULAR SHAPE RECTANGLE. 172.17 FT FRONTAGE 296.78 FT WIDTH ACROSS THE REAR PROPERTY LINE, 460.60 FT DEPTH OF SOUTH PROPERTY LINE, 354.34 FT DEPTH OF NORTH PROPERTY LINE. (id:37788)
RE/MAX Escarpment Realty Inc.
15 Lamport Street
Vittoria, Ontario
This is the oldest Baptist Congregation in Upper and Lower Canada. Located at 15 Lamport Street, it is a former church with endless potential. It was The Good Bread Company - Bakery & Cafe with the Richard's Hall upstairs - where it has hosted beautiful weddings, celebrations of life, showers of all kinds, family parties, art exhibitions, gift shows and movie nights. There has been a lot of improvements to this property- installing a handicapped Lift (accommodates wheelchair plus 2 persons). Accessible washroom, Automatic handicapped Access. Water supply there is a newly dug deep well, new stacked septic bed to accommodate 200 people. On main level newly poured floor and flooring, an electrical panel to accommodate the equipment. Designed for flexibility of use: bakery, deli, cafe, pub, residential, office use. Plumbing, electrical all placed with flexibility and the List is endless - please ask for it. This building offers endless possibilities, and it is a rare opportunity. We invite you to come and explore all that this unique space has to offer and the potential it holds. (id:37788)
Coldwell Banker Momentum Realty Brokerage (Simcoe)
2140 Winston Park Drive Unit# 202
Oakville, Ontario
2,729 SF pf second floor office space, in well-configured and maintained building located in the prestigious Winston Churchill Business Park. Offers 8 private offices, 1 boardroom, and 2 kitchenettes. Convenient QEW access as well as close proximity to public transit. Many shops, restaurants, and other amenities nearby. Available immediately. (id:37788)
Colliers Macaulay Nicolls Inc.
2150 Winston Park Drive Unit# 204
Oakville, Ontario
686 SF second floor office space, in well-configured and maintained building located in the prestigious Winston Churchill Business Park. Convenient QEW access as well as close proximity to public transit. Many shops, restaurants, and other amenities nearby. Available immediately. (id:37788)
Colliers Macaulay Nicolls Inc.
2150 Winston Park Drive Unit# 211
Oakville, Ontario
988 SF of second floor office space, in well-configured and maintained building located in the prestigious Winston Churchill Business Park. Convenient QEW access as well as close proximity to public transit. Many shops, restaurants, and other amenities nearby. Available immediately. (id:37788)
Colliers Macaulay Nicolls Inc.
2140 Winston Park Drive Unit# 207
Oakville, Ontario
1,878 SF of second floor office space, in well-configured and maintained building located in the prestigious Winston Churchill Business Park. Offers 4 private offices, 2 open workspace area, 1 kitchenette, and 1 printer/server room. Convenient QEW access as well as close proximity to public transit. Many shops, restaurants, and other amenities nearby. Available immediately. (id:37788)
Colliers Macaulay Nicolls Inc.
2140 Winston Park Drive Unit# 204
Oakville, Ontario
2,156 SF of second floor office space, in well-configured and maintained building located in the prestigious Winston Churchill Business Park. Offers 5 private offices, 1 boardroom, 1 open workspace area, and 1 kitchenette. Convenient QEW access as well as close proximity to public transit. Many shops, restaurants, and other amenities nearby. Available immediately. (id:37788)
Colliers Macaulay Nicolls Inc.
18 - 86 Eagle Court
Saugeen Shores, Ontario
LIMITED TIME ONLY: Three years of condo fees paid by the developer! Welcome to the Westlinks Development-Phase 3 Condominium Townhouses. This unit is already registered ready for occupancy. The DAWN COE model is a bright interior unit with a single garage. It offers a spacious plan with an open concept kitchen, dining area, living room, plus 2 bedrooms, an ensuite bathroom, 4 piece guest bathroom, laundry & large foyer. There is a full unfinished basement with a bathroom rough in. Ask about the basement finishing package. Located on the edge of Port Elgin close to all amenities, Westlinks is a front porch community suitable for all ages. There is a 12-hole links-style golf course, tennis/pickleball court, and workout/fitness room, all with membership privileges, and it's included in the condo fees. Serviced by a private condo road, natural gas, municipal water and sewer. Don't miss your chance to secure one of these condos at the Westlinks development. Property taxes and assessment will be reassessed. HST is Included if the buyer qualifies for a rebate & assigns it to the seller. (id:37788)
RE/MAX Land Exchange Ltd.

