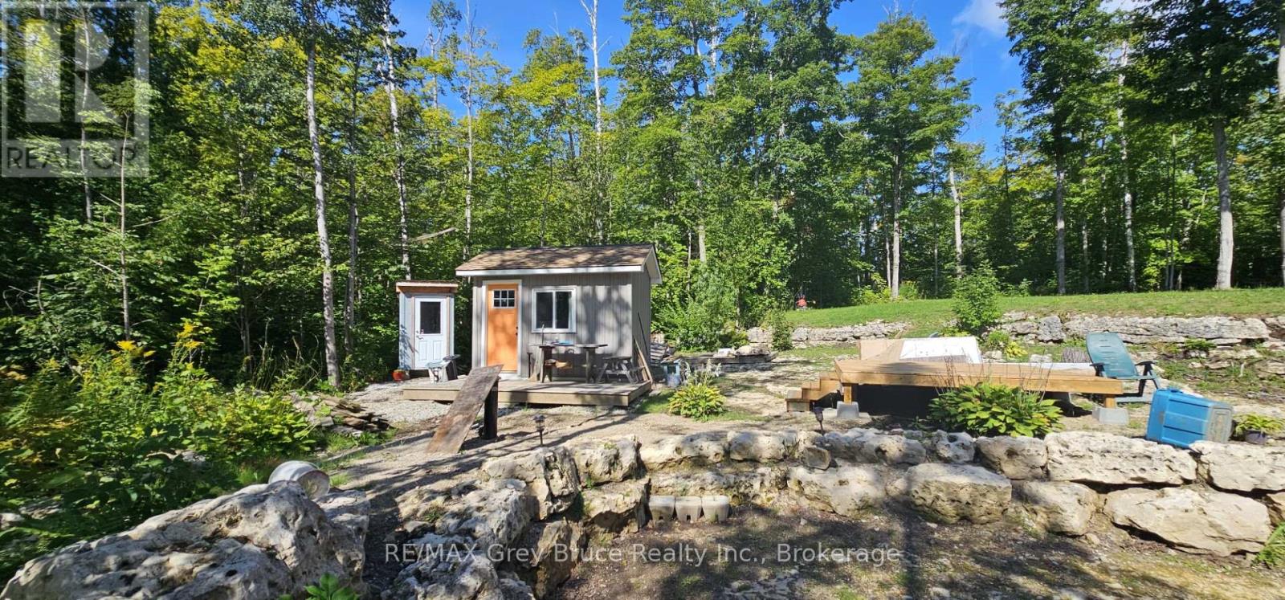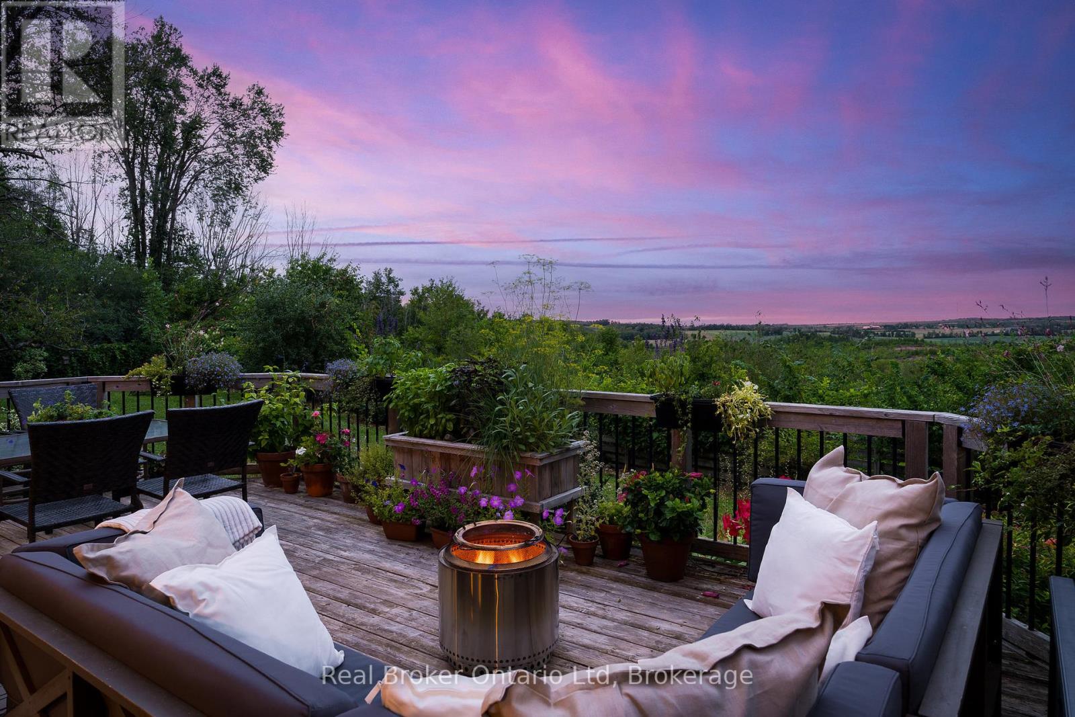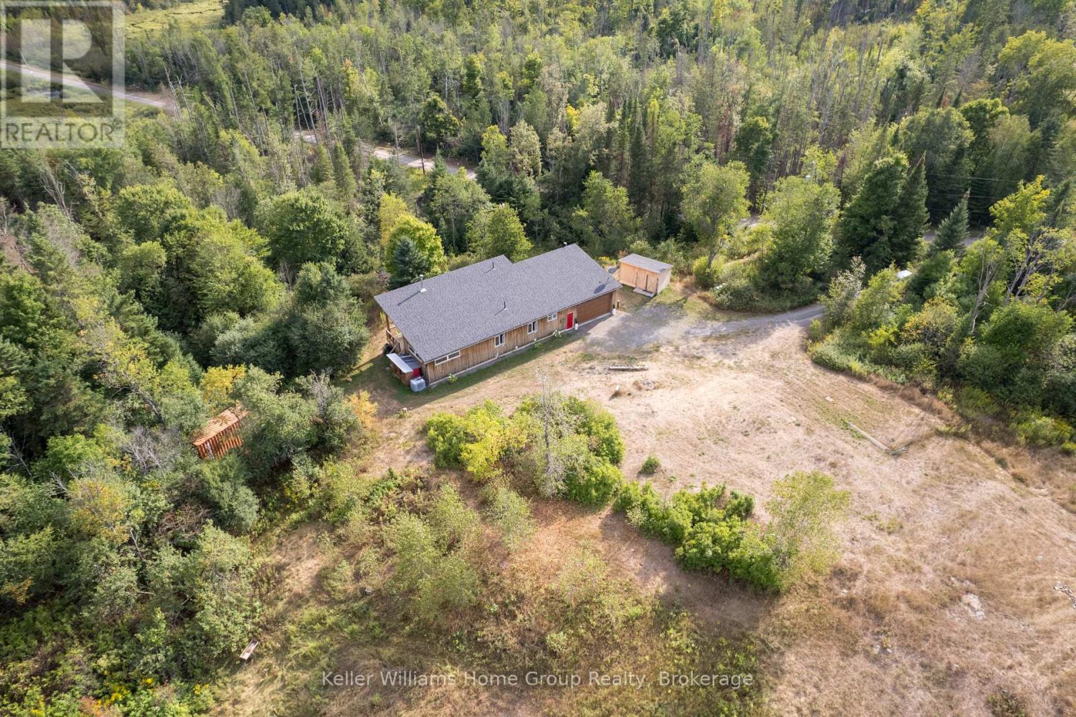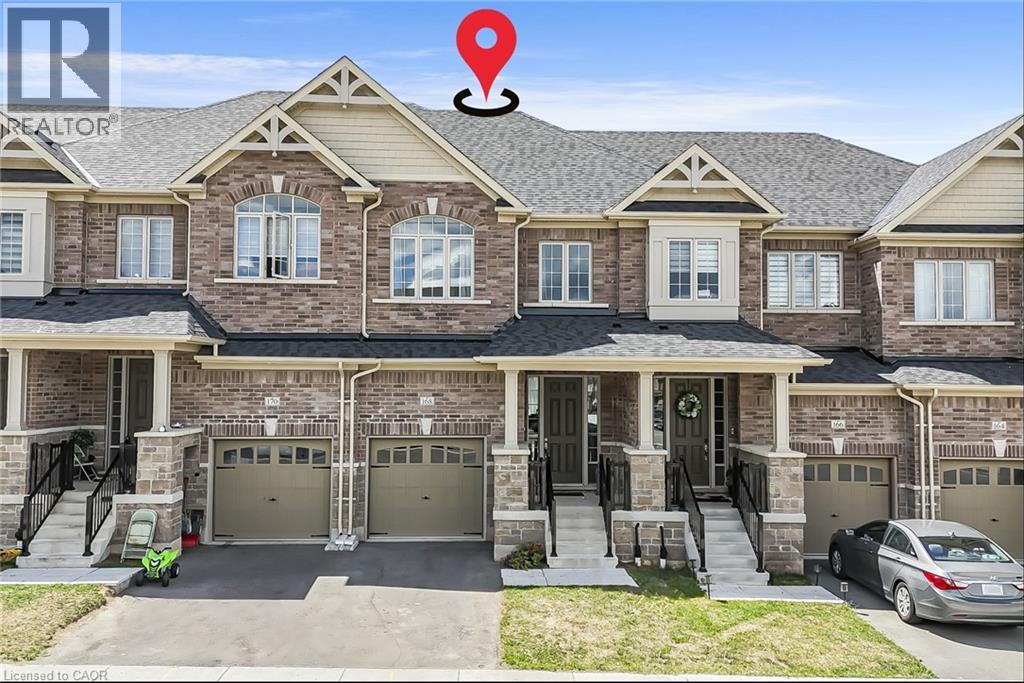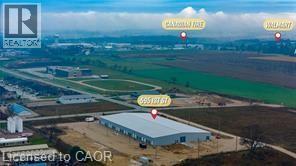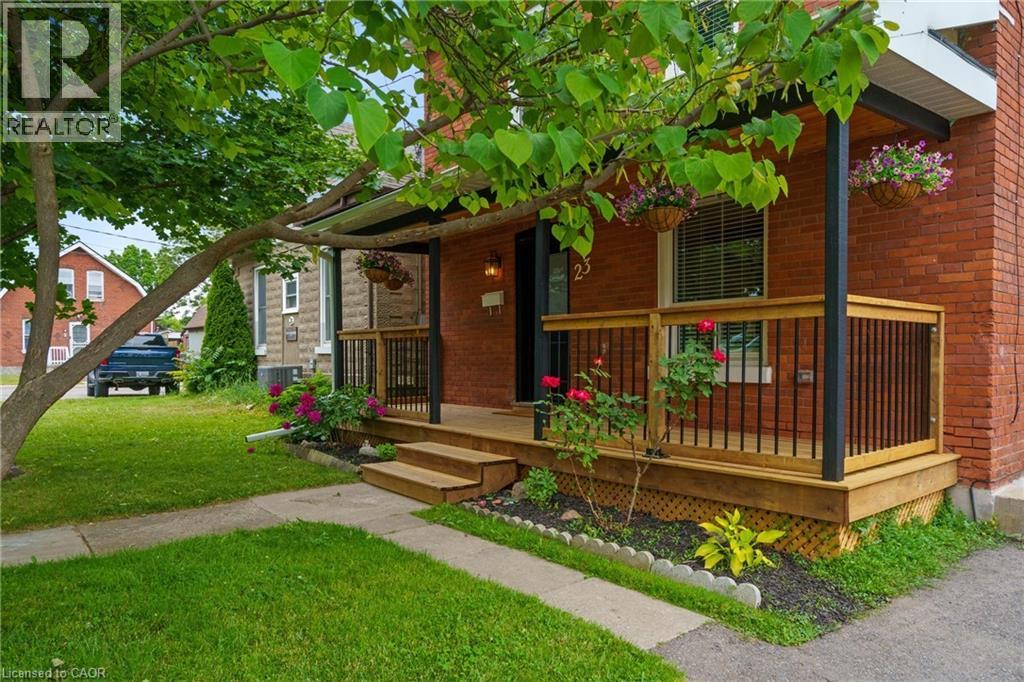21 Atessa Drive Drive Unit# 3
Hamilton, Ontario
Welcome to Unit #3 - 21 Atessa Drive, Hamilton! This open concept town home offers over 1,500 sq. ft. of finished living space and a long list of higher end upgraded options from the builder when constructed in 2011. With 3 bedrooms and 3 bathrooms (plus a rough in), this home is perfect for young families, first time buyers or someone looking for a home with a great flow. Walk-in the front door and you're greeted with tall ceilings in the foyer that flow directly into the office space / sitting area. The builder upgraded engineered hardwood floors steal the show as they flow throughout the entire main floor and up the solid wood stairs. The main floor boasts an open-concept layout with upgraded vaulted ceilings, creating a bright and inviting space. The living room flows effortlessly into the dining room and kitchen, making it ideal for gatherings. The kitchen was highly optioned with ceiling height cabinets, tiled backsplash, dark cabinets and stone countertops. The main floor also features a powder room for convenience and easy access to the backyard through patio doors, offering seamless indoor-to-outdoor living. Upstairs, you’ll find two generously sized bedrooms, plus a very spacious primary bedroom with an ensuite bathroom and a walk-in closet. The second floor also includes a large walk-in laundry room, adding extra functionality to this well-designed space. The unfinished basement offers a blank canvas open-concept area that can be customized to suit your needs—whether it’s a recreation room, home gym, or additional storage. The basement also includes a roughed in bathroom. Step outside to enjoy a fully fenced backyard, perfect for relaxing in a private setting. Conveniently located close to major highways, shopping centers, and parks, this home offers the perfect blend of comfort and accessibility. Don’t miss out on this exceptional opportunity—book your private showing today! (id:37788)
Keller Williams Complete Realty
53 Goderich Street
Kincardine, Ontario
Welcome to 53 Goderich Street, Kincardine, a truly special waterfront property on municipal water and sewer that offers the best of Lake Huron living, set along the gorgeous sandy shores with your own private man-made beach and custom firepit, perfect for family gatherings or sunsets. This true bungalow has been reshaped to serve not only as a summer cottage but also as a four-season retreat or retirement property, offering single-level living with no stairs and ease of maintenance. Featuring 3 bedrooms and 1 full bath, the spacious walk-in closet can double as a 2nd bedroom, while the back half of the home offers a secondary kitchen and can function as a great 3rd bedroom for guests, and the charming bunkie has been completely renovated providing extra space for sleepovers. From 2022 through 2024, the home underwent extensive upgrades including a Mitsubishi multi-head hyper heat pump, new hardwood flooring, electrical and structural improvements, insulation, full bathroom renovation, all new decking, landscaping with armour stone, patio, and drainage work, laundry (2022) plus a stunning kitchen renovation by Arcadia Living with custom cabinetry, premium countertops, high-end appliances, and a unique hidden cooktop with four burners and included cookware, all designed for turnkey living. The property can be furnished and move-in ready, ideal for immediate enjoyment. With great neighbours on both sides and close to all Kincardine amenities, this home also offers spectacular opportunities to enjoy Kincardines fireworks from your private beach. There are properties in Ontario people travel hours to see this is one! Dont miss your chance to experience this showcase waterfront property in person ask your Realtor for a private showing or join at 53 Goderich Street for the 2 Open Houses on Saturday, August 30 from 10 am to 12 pm, or Labour Day Monday, September 1 from 5 pm to 8 pm to arrive in time for the sunset and see why this home is perfect for you and your family. (id:37788)
Wilfred Mcintee & Co Limited
279 Barney's Boulevard
Northern Bruce Peninsula, Ontario
If you're looking for a small acreage, this suitable "building lot" just might tick all the boxes. Property is located in Miller Lake, close to a good public access to the lake at the bottom of the hill. Property consists of 2.98 acres, measuring 237.3 feet wide by 547.7 feet deep. There is some beautiful rock formation; the building site has been cleared, a driveway installed and there is hydro at the property. Property has a mixture of hardwood bush and the set backs from the road offers some good privacy. Located on a year round paved municipal road with rural services such as garbage and recycling pickup. The road is plowed during winter time. Property is located between Lion's Head and Tobermory. Taxes:$423.00. For more information, feel free to reach out to the Municipality of Northern Bruce Peninsula at 519-793-3522 ext 226. Please reference roll number 410966000227603. Please do not enter the property without an appointment. (id:37788)
RE/MAX Grey Bruce Realty Inc.
46447 Old Mail Road
Meaford, Ontario
The moment you turn in, you can feel it - you've arrived somewhere unlike anywhere else. On a quiet country road, a long winding driveway leads to a secluded retreat. More than sixty acres of fields, rolling hills, fruit trees, and forests unfold in every direction, threaded with private trails to wander. In the distance, the shimmer of Georgian Bay. Sunrises that take your breath away, star-filled skies at night, and views that feel limitless. At the heart of it all is a one-of-a-kind healthy home, lovingly restored using biological building principles and natural, eco-friendly materials. Solid hardwood floors run throughout, and natural light fills every corner of this four-bedroom, four-bathroom home. A wood-burning fireplace anchors the main living space, adding both warmth and atmosphere year-round. The kitchen is spacious and inviting, designed for gathering, while the bathrooms are dreamy in every way. The primary suite is a retreat of its own, complete with a four-piece ensuite, walk-in closet, lounge for relaxing, and a deck overlooking the property - an ideal spot for quiet evenings or comfortably welcoming in-laws and guests. From every room, you'll take in stunning views of the land and valley beyond. Practicality meets purpose with geothermal heating and cooling for efficiency, a two-car garage with a built-in workshop, and generous storage throughout. Though it feels worlds away, it's just minutes from Thornbury, Meaford, Georgian Bay, top schools, and local farm stores. It's a home that feels good to live in, inside and out. Simply put, this place is special. (id:37788)
Real Broker Ontario Ltd
4863 Old Hastings Road
Wollaston, Ontario
Have you ever dreamed of owning over 60 Acres of Scenic, Treed property with your own custom bungalow with 2 Car Garage? HERE IT IS! Don't miss this amazing opportunity to own a little piece of paradise where you can see the deer run on your own 60+ Acre Property only minutes from walking trails, lakes and stores. Enjoy this 3 bed 2 bath home that was built in 2020 as your year round home, cottage or cabin and enjoy the peace and serenity of rural living only minutes to town including 25 min to Bancroft. This home is an outdoor lovers dream both inside and out, located adjacent to snowmobile and ATV trails, steps from hiking trails and lots of room to build your dream shop! Inside you will find 3 good sized bedrooms, vaulted ceiling and open concept kitchen with large island and massive windows overlooking the treed lot. Enjoy having a cup of coffee the deck from the primary bedroom which has a large closet and private ensuite. Or choose to soak up the sun on the deck off the kitchen. Lots of room for toys including the oversize two car garage and large shed. This one is a must see! View video attached to listing. (id:37788)
Keller Williams Home Group Realty
168 Beckview Drive
Kitchener, Ontario
Welcome to 168 Beckview Drive, Kitchener! A stunning upgraded townhouse built in 2024, located in the highly desirable Huron South community. Offering 3 spacious bedrooms, 3.5 bathrooms, and a fully finished basement, this home provides approximately 2,000 sq. ft. of modern living space designed for comfort and style. The main floor features a bright open-concept layout with a large kitchen boasting a center island, upgraded stainless steel appliances, quartz countertops, and a sleek backsplash. Enjoy hardwood flooring throughout the living area, complete with a light fixture and a cozy fireplace. Upstairs, you’ll find a convenient second-floor laundry, spacious bedrooms, and a beautifully designed primary bedroom with a walk-in closet and a primary en-suite with a separate shower stall with a glass door. The finished basement adds incredible flexibility with a 3-piece bathroom, perfect for use as a fourth bedroom, family room, or home office. Additional upgrades include a pre-installed water softener, garage door opener, and parking for 2 cars. Ideally situated, this home is surrounded by top-rated amenities: RBJ Schlegel Park, the newly built Longo’s Plaza, excellent schools and daycares, and quick access to the Huron Natural Area. With Huron Heights Secondary School ranked among Ontario’s top 10 high schools, this family-friendly neighborhood is one of the best places to raise your kids. Move-in ready and close to everything you need, this home truly checks all the boxes! (id:37788)
RE/MAX Real Estate Centre Inc. Brokerage-3
RE/MAX Real Estate Centre Inc.
595 1st Street Street
Hanover, Ontario
Brand new industrial units now available for lease in the heart of Hanovers established Industrial Park. Ranging from approximately 1,400 to 25,000 square feet, these versatile shell units feature drive-in overhead doors, clear heights from 14' to 19'-6, individually metered utilities (electric and gas), and ample on-site parking. Zoned M1, permitted uses include light manufacturing, warehousing, service industries, transport terminals, workshops, and select commercial uses such as fitness facilities and accessory offices. Take advantage of limited-time leasing incentives including 3 months free net rent and an optional rent-to-own program allowing tenants to apply 50% of Year 1 net rent toward a future purchase. Located just minutes from Hwy 4 and surrounded by active businesses, these units are ideal for trades, contractors, light industrial users, and growing enterprises. Flexible lease terms available. (id:37788)
RE/MAX Escarpment Realty Inc.
Coldwell Banker Commercial Integrity Real Estate
1015 Garth Street Unit# 1
Hamilton, Ontario
Welcome to this beautifully renovated 3-bedroom, 1-bathroom unit in the desirable West Mountain neighbourhood. Offering a bright and inviting atmosphere, this home has been meticulously updated to provide modern living in a prime location. Enjoy easy access to the 403 and QEW, making your daily commute a breeze. The unit features spacious rooms, stylish finishes, and ample natural light throughout. With convenient parking and in-unit laundry included, this property offers both comfort and convenience. Don't miss the opportunity to make this newly renovated gem your next home! Tenant is responsible for 60% of monthly utilities (hydro, water & gas). Available October 1st, 2025. (id:37788)
Revel Realty Inc.
23 Drummond Street
Brantford, Ontario
Welcome Home to 23 Drummond Street! This beautiful red-brick century home has been professionally designed and renovated throughout with no detail missed! Located on a quiet dead end street, the beautiful and classic exterior is only the beginning! With traditional style in mind, this home was redesigned around light, bright and open spaces that still felt connected to century-old roots. This 4 bed, now 2 bath (brand new full bath added on the bedroom level) home is carpet free (except the stairs) with engineered hardwood floors throughout, 9 foot ceilings on the main floor, a main floor full bath with laundry (one floor living is possible here), a brand new kitchen with quartz counters, SS KitchenAid appliances, a main floor office with barn door, access to a fully-fenced private yard with a brand new deck and rain fall shower heads in every bathroom! From the restored century-old staircase to the exposed brick wall and everything in between; this home has it all. Not only was the entire interior recreated but the home also boasts a new asphalt driveway (2022), new eavestroughs and downspouts (2022), new windows (basement, kitchen and dining in 2022), new exteriors entry doors (2025), a new furnace and the entire basement was waterproofed with dual sump-pumps and dricore (2022 and 2025) subfloor for clean and dry storage! (id:37788)
Keller Williams Edge Realty
20 Dunham Avenue
Kitchener, Ontario
Welcome to this spacious 3-bedroom, 1.5-bath home that perfectly combines timeless character with thoughtful updates. Inviting front porch with new roof (2025). Throughout the home, you’ll find wood floors, trim, and doors that exude warmth, paired with modernized windows for comfort and efficiency. The main floor offers a bright living room with a large picture window, a primary bedroom enhanced by stylish barn doors, and a full 4-piece bath. The kitchen features classic white cabinetry, open shelving, a pantry, and included appliances, while the adjoining dining room opens through French doors to a spacious, fully fenced backyard. Ideal for entertaining, this outdoor retreat includes a deck, concrete patio above the garage, garden shed, and plenty of space for gardening, play, or relaxation. Upstairs, two additional bedrooms, a handy 2-piece bath, and a linen closet provide comfort and convenience. The partially finished basement expands your living space with a rec room, home gym with new light fixture (2025), laundry area, and utility/storage room. Bonus access from recroom to the attached garage. Located in a sought-after central Kitchener neighborhood, you’ll enjoy easy access to transit, schools, shopping, and the expressway. Perfect for families or anyone looking for a vibrant, connected community. Don’t miss this wonderful opportunity to make this charming home your own! (id:37788)
Peak Realty Ltd.
118 Chateau Crescent
Cambridge, Ontario
Welcome to 118 Chateau Crescent an exceptional opportunity to own a fully detached home in one of Cambridges most desirable, family-friendly neighbourhoods. This spacious, well-maintained property offers incredible flexibility for families, investors, or handy buyers looking to build equity and long-term value.The home features three generously sized bedrooms and two full bathrooms, along with a bright, open-concept main floor ideal for everyday living and entertaining. A unique bonus is the third-level loft a large, versatile space perfect as a family room, media space, office, or easily converted into an expansive primary bedroom. The home has seen several important updates over the years, including: patio door glass replaced in 2018, new shingles installed in July 2016, second-floor laminate flooring added in 2019, carpet on the first flight of stairs replaced in August 2025, and a water softener replaced in 2010. The unfinished basement offers incredible value with high ceilings, a bathroom rough-in, and three large egress windows, making it ideal for finishing into a legal basement apartment, in-law suite, or additional living space. Whether you're planning for extended family or rental income, this lower level is ready for your custom touch.Investors take note: the home currently has a AAA long-term tenant who has been in place for over 10 years and is willing to stay, offering a fantastic opportunity for immediate, stable rental income.Outside, the fully fenced backyard with a spacious deck is perfect for family barbecues or peaceful evenings. Additional features include central air, forced-air heating, and ample parking in the private driveway.Located just minutes from Highway 401, shopping, top-rated schools, parks, trails, and public transit, this home combines location, flexibility, and untapped potential. Whether you're investing, renovating, or settling in, 118 Chateau Crescent is a rare find in Cambridges thriving real estate market. (id:37788)
Exp Realty Of Canada Inc
Upper - 92 Berkely Street
Wasaga Beach, Ontario
Utilities Included! Wow, welcome to your new community in lovely Wasaga Beach! Up for Annual Lease is the main floor of this recently constructed Bungalow with plenty of custom upgrades. The 'Gropius' model provides 1351 sq. ft. of main floor finished living space. The open concept design boasts 9 foot ceilings throughout, 2 Bedrooms, 2 Bathrooms and separate main floor Laundry. The list of upgrades is extensive and evident upon entering the home. The kitchen comes appointed with All stainless steel appliances, Granite countertops, Island with double undermount sink & dishwasher. The breakfast eating area, opens to the rear yard via walk out to the back deck. The primary bedroom offers a large walk-in closet, ensuite with his and her sinks in Quartz, fully tiled and glassed walk-in shower & Soaker tub. The Second bedroom is of generous size and conveniently close to the main floor laundry and 4-Pc Bathroom. Located close to schools, shopping, restaurants and minutes to the main Beach, this is an exceptional place to call home. Asking price Includes Heat, Hydro, Water and HWT rental ! - No smoking, pets restricted / considered. Available for immediate occupancy. Please submit Rental Application, Credit Check and Proof of Employment / Income to your agent prior to scheduling a viewing (id:37788)
RE/MAX By The Bay Brokerage



