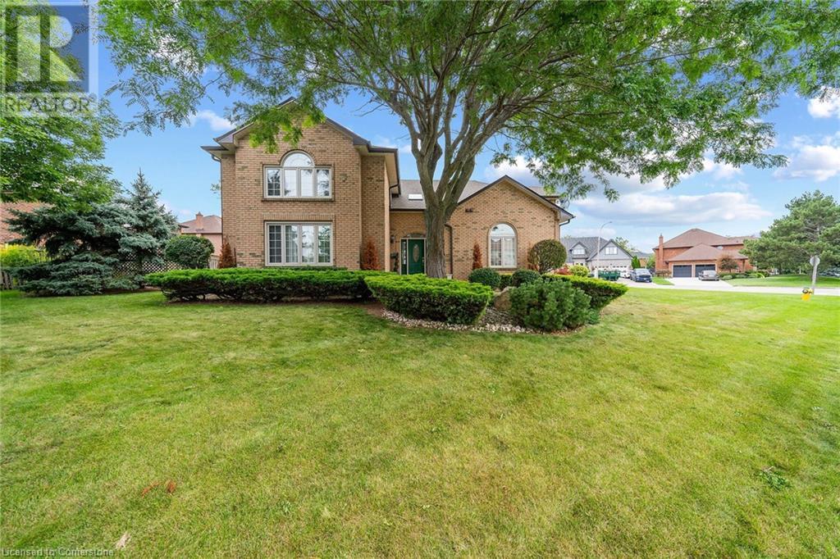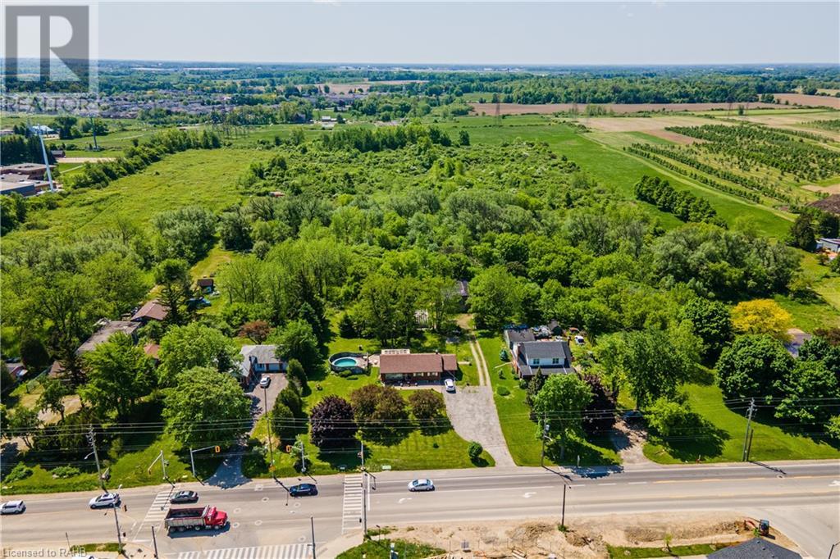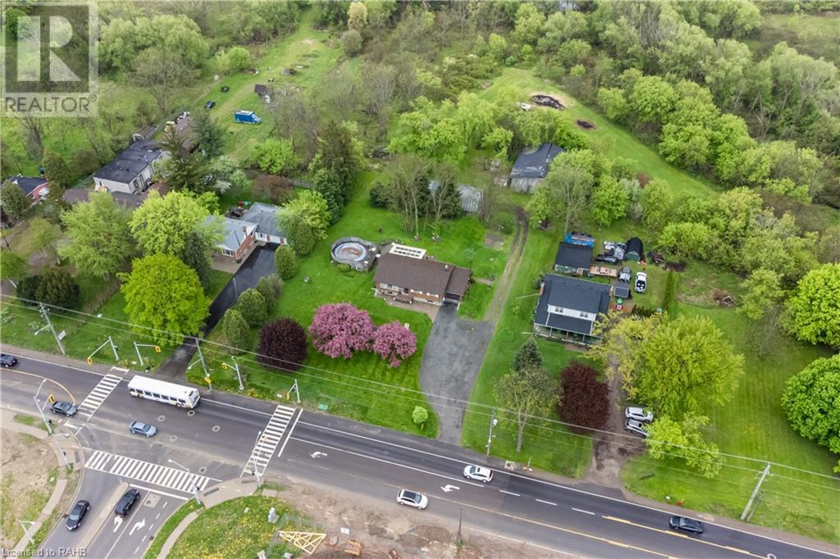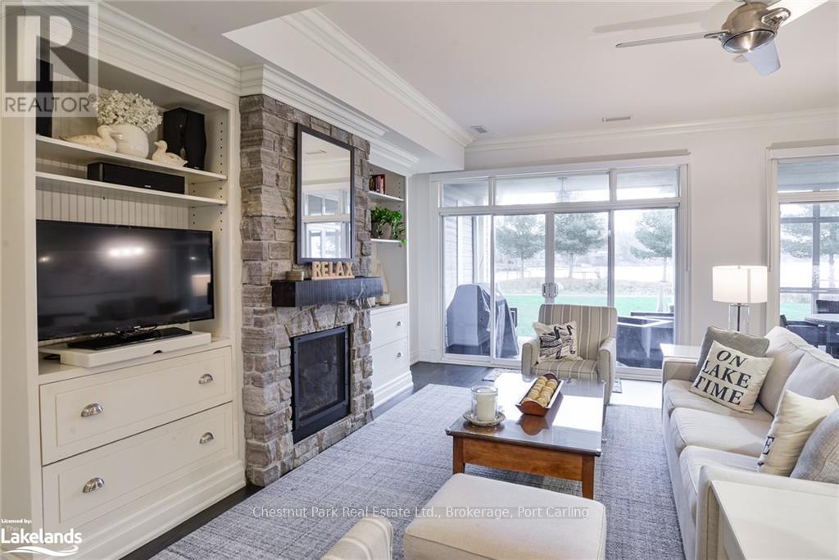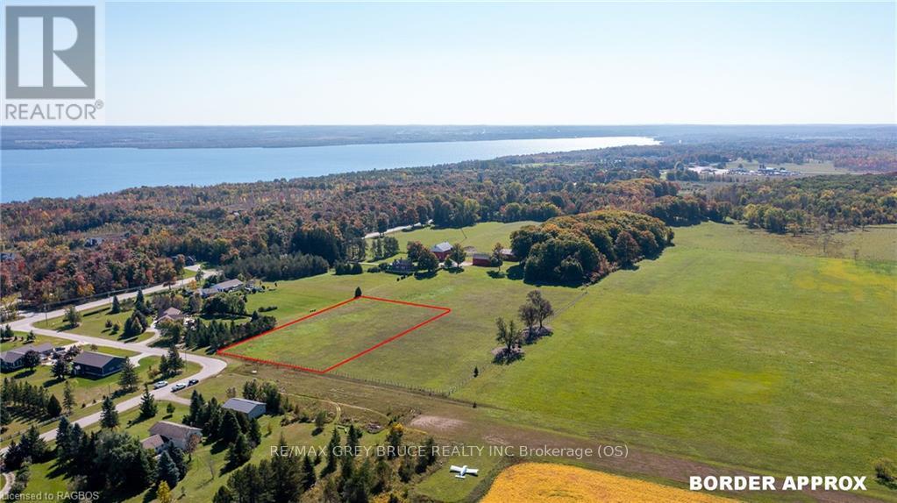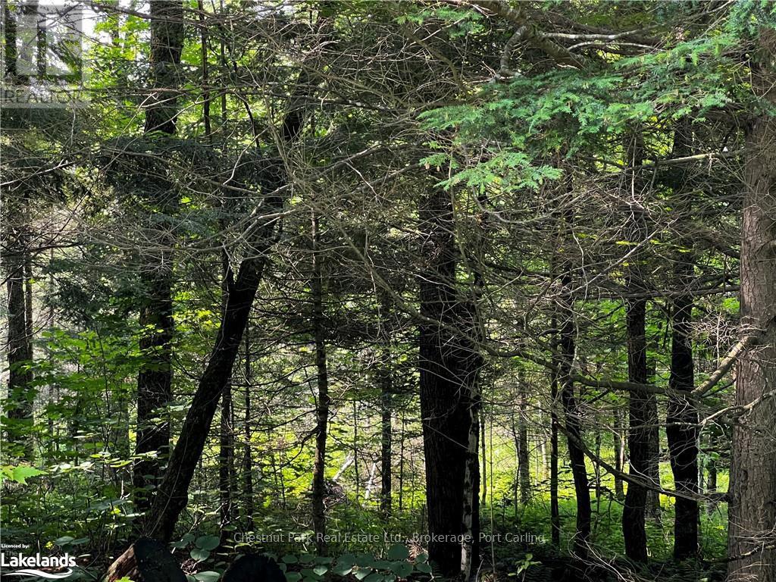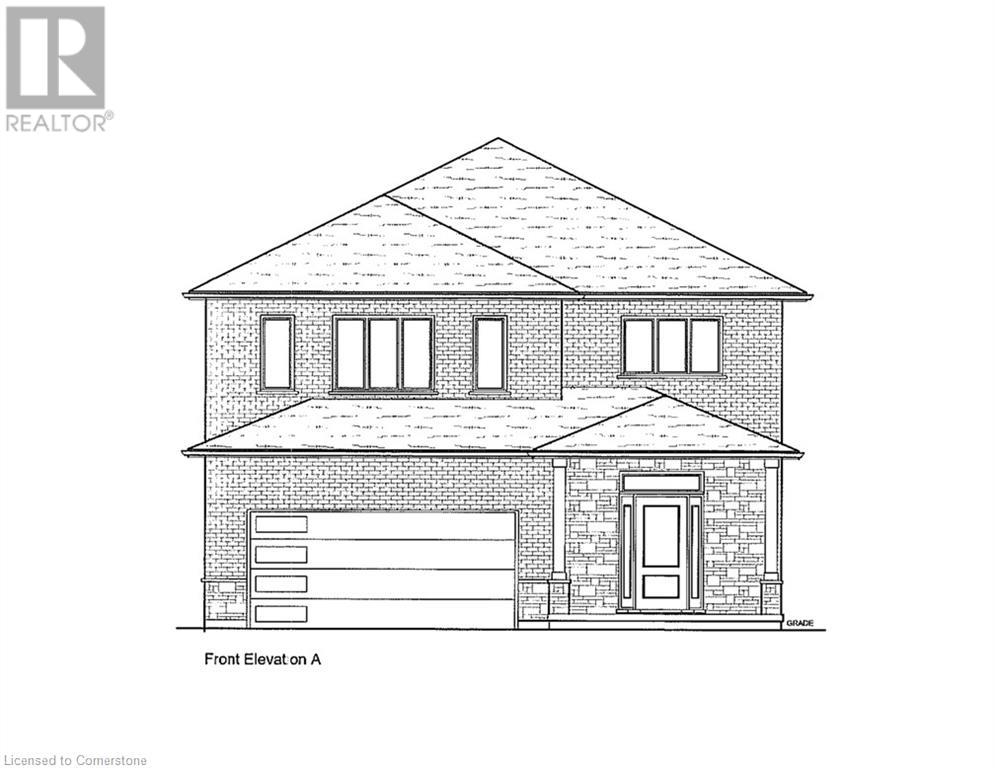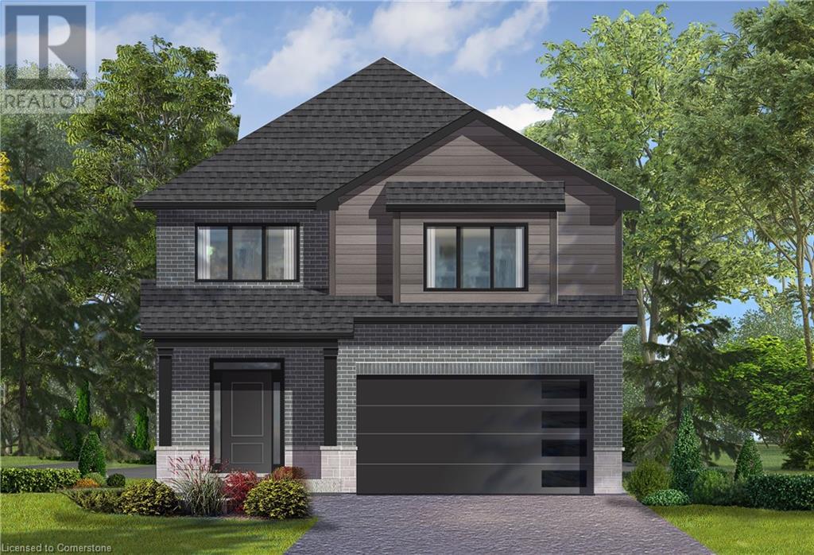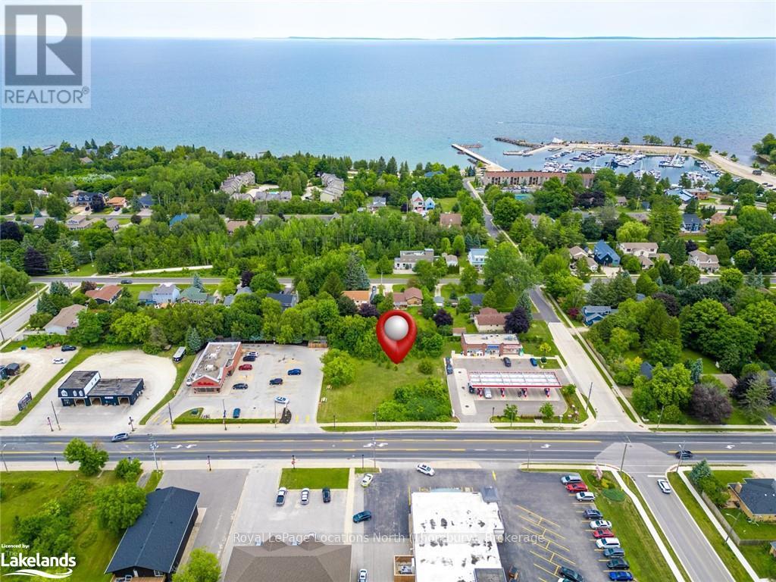27 Burnside Bridge Road
Mcdougall, Ontario
Mill Lake Hideaway 420 ft of Sunset Shoreline. Welcome to this charming year-round home on beautiful Mill Lake, just minutes from Parry Sound. Perfectly balancing historic character with modern comfort, this property offers 420 feet of waterfront on a private 1.06-acre lot. A paved driveway leads to an inviting foyer and an open-concept kitchen and dining area that opens onto a spacious deckideal for taking in the sweeping lake views. The bright living room, warmed by a propane fireplace, is surrounded by windows that fill the space with natural light. Upstairs, you'll find three comfortable bedrooms and a four-piece bathroom. The level lot enjoys western exposure, a sandy beach area, and a dock. Everything you need for easy, relaxed lakeside living. Additional features include a 32-foot Layton trailer with two queen beds, a kitchen, and a three-piece bathroom, perfect for visiting guestsand a 10' x 20' utility shed for extra storage.Mill Lake, part of a scenic three-lake chain, offers endless opportunities for kayaking, canoeing, and boating. With Parry Sounds shops, dining, theatre, and the soon-to-be-completed West Parry Sound Recreation Centre just minutes away, this property offers both tranquility and convenience. Take a walk around, you'll quickly see why this is a place youll want to call home. (id:37788)
Royal LePage Team Advantage Realty
RE/MAX Professionals North
3 Shoreline Crescent
Grimsby, Ontario
Spectacular home in one of Grimsby's most prestigious neighbourhood. Almost 4,000sqft of luxury feat: hdwd on the m/flr, granite counters in the kit, & 3 upstairs bths. Sep nanny qtrs. Fully fin'd bsmt w/ lg recrm, wet bar, sauna & wksp. This home is setup perfectly for a large family, living with the in-laws, or for a person who loves to entertain. The large room sizes and huge kitchen will host the biggest family gatherings and parties. Call to book your showings today. (id:37788)
Keller Williams Complete Realty
1048 Garner Road E
Ancaster, Ontario
Land banking opportunity just across from new residential development. 19.5 acres of land surrounded by residential homes and schools, close proximity to 403 and John C Munro Airport. Part of the Airport Expansion Lands. Lot sizes as per plan provided by Seller; Two parcels being sold as one. PIN for other parcel 170810044. Two access points on Garner Rd. All room sizes are approximate and buyer to do own due diligence for zoning and future development, sq/ft etc. Zoned A2. Seller would like to remain in the house for a time after if possible. Stream running through part of the land, please do not walk property without notifying the Listing Brokerage. (id:37788)
Keller Williams Edge Realty
1048 Garner Road E
Ancaster, Ontario
Land Banking opportunity of large parcel of land included in the Hamilton Airport Expansion lands. Surrounded by residential and schools. House on property is occupied by Seller. Lot sizes provided by Seller. Close to the 403/6 interchange. Stream running through part of the property. Please do not walk property without notifying LB (id:37788)
Keller Williams Edge Realty
G103-A1 - 1869 Muskoka 118 Road W
Muskoka Lakes (Monck (Muskoka Lakes)), Ontario
Welcome to Touchstone Resort, low maintenance Muskoka living at its best. This Grand Muskokan 1/8th fractional ownership unit has stunning views out over Lake Muskoka and walk out beach access. This beautiful condo has a signature Muskoka room, gourmet kitchen, soaker tub in the master ensuite, bbq area and a private balcony with a beautiful lake view. A1 fraction gives owners 6 weeks of use a year plus one bonus week. Amenities include pools, hot tubs, fitness room, sports court, non-motorized water toys, a manicured beach, dock with boat parking (for an additional fee) and the children's playground. Moreover utilize the onsite spa and the restaurant on the grounds or venture into Bracebridge or Port Carling for a host of options. Just a short drive from the GTA, feel the ease of resort living at its finest spent in your own piece of paradise. Better yet this unit is pet friendly with grass right off the deck so bring your furry friends. Purchase price + HST (ask LA about how to assume HST) (id:37788)
Chestnut Park Real Estate
97 Dartnall Road
Hamilton, Ontario
Exceptional Investment Opportunity: This prestigious M3 zoned industrial land offers versatile usage options. It includes preliminary conceptual designs for a substantial building, approximately 6685 square feet in size and backing onto a conservation land. This property is in a popular business area, surrounded by commercial and industrial offices. Close proximity to several banks, Stone Church Square, mix of numerous shopping and other amenities. Minutes from the Lincoln Alexander Pkwy, Red Hill Valley Pkwy and bus routes. The Seller would consider taking back a mortgage for up to 70% of purchase price for a qualified buyer. (id:37788)
Royal LePage Macro Realty
6 Dunn Street
Lion's Head, Ontario
For more information, please click the Brochure button below. Welcome to your blank canvas for building your dream home or investment property! Located in the picturesque (Little Pike Bay) in Northern Bruce Peninsula, this vacant land offers the perfect setting for your vision to come to life. Located on a quiet street with limited neighbours. If you are looking for that serene location, this wooded property is for you. Trade in the noise of traffic and neighbours for bird song. Here's what this exceptional property has to offer: Property Lines Determined: With clear demarcations, you'll know exactly where your land begins and ends, providing peace of mind and ease of planning. Complete Drainage Plan and Elevations: No need to worry about water management - a comprehensive drainage plan & elevations are already in place, ensuring optimal site conditions. Building Envelope Determined: The preliminary building envelope has been meticulously determined, offering guidance & possibilities for your construction project. Access permit has been obtained. Electrical Pole across the street from the driveway. This will provide the property with power without having to pay for additional poles. Architectural Design Drawings: Take advantage of the opportunity to kickstart your project with ease. Architectural design drawings for a stunning 2,000 square foot bungalow have already been developed. These plans are available (not included), saving you time and effort in the planning process. Municipal Services: Dunn Street is a municipal road that will provide your property with road snow removal, garbage and recycling pick up, and postal mailbox service. Whether you're looking to build your forever home, a vacation retreat, or an investment property, this vacant land provides the ideal foundation for your aspirations. Don't miss out on this rare opportunity to create something truly special in the heart of Northern Bruce Peninsula. Make your dream a reality. (id:37788)
Easy List Realty Ltd.
Pt Lt 26 Gordon Owen Drive
Georgian Bluffs, Ontario
Fantastic lot, just under 2 acres in a desirable area of Georgian Bluffs! Build your dream home here and enjoy the gorgeous country views throughout the seasons. Hydro, natural gas and high speed internet are available. Close to the shores of Georgian Bay and a 10 minute walk to Cobble Beach, there's plenty of recreational activities in the area to keep you busy, plus a short 10 minute drive to Owen Sound for schools, shopping and health care. (id:37788)
RE/MAX Grey Bruce Realty Inc.
4655 Aspdin Road
Muskoka Lakes (Cardwell), Ontario
Welcome to nearly 2 acres of scenic Muskoka beauty the perfect canvas to build your dream cottage or year-round home. Nestled along a picturesque corridor between Huntsville and Rosseau, this wonderfully treed property offers both privacy and convenience, with easy access to the best of Muskoka living.With 700 feet of frontage on a municipally maintained, paved road, the lot provides an expansive and accessible layout. Enjoy up to 5% lot coverage, allowing for a generous 4,200 sq ft building footprint ideal for a spacious family retreat or luxury getaway.The 100-ft setback from the road offers flexibility in choosing from multiple build sites, all tucked among mature trees for ultimate tranquility. Hydro is already at the lot line, streamlining the build process.Located just minutes from Lake Rosseau and Skeleton Lake, enjoy quick access to public beaches and boat launches your gateway to summer fun and lifelong memories. (id:37788)
Chestnut Park Real Estate
Lot 7 Klein Circle
Ancaster, Ontario
The Aspen! Ancaster Executive! New home to be built! See LB for builders form + potential closing dates. Top quality, luxury spoke homes - loaded w/extras + quality. Nine foot ceilings, quartz or granite tops - oak stairs, pot lights. See appendix A for list of standard specs! Many additional upgrades available. - includes full Tarion Warranty. (id:37788)
Michael St. Jean Realty Inc.
Lot 9 Klein Circle
Ancaster, Ontario
The Mapleton! Ancaster Executive! New home to be built! See LB for builders form + potential closing dates. Top quality, luxury spoke homes - loaded w/extras + quality. Nine foot ceilings, quartz or granite tops - oak stairs, pot lights. See appendix A for list of standard specs! Many additional upgrades available. - includes full Tarion Warranty. (id:37788)
Michael St. Jean Realty Inc.
50 Arthur St W
Blue Mountains, Ontario
Welcome to an exceptional opportunity to own a prime commercial (C1 zoning) vacant lot in Thornbury, situated on approximately 0.52 acres along Highway 26. This sought-after property is strategically positioned very close to downtown Thornbury/Bruce St, the LCBO & Foodland between a prominent Tim Horton's location and an Esso gas station, offering unparalleled visibility and access in a high-traffic area.\r\nKey Features:\r\n? Property Type: Commercial Vacant Lot\r\n? Location: Alfred St W aka Highway 26, Thornbury\r\n? Lot Size: Approximately 0.52 acres (132ft X 169ft) (id:37788)
Royal LePage Locations North


