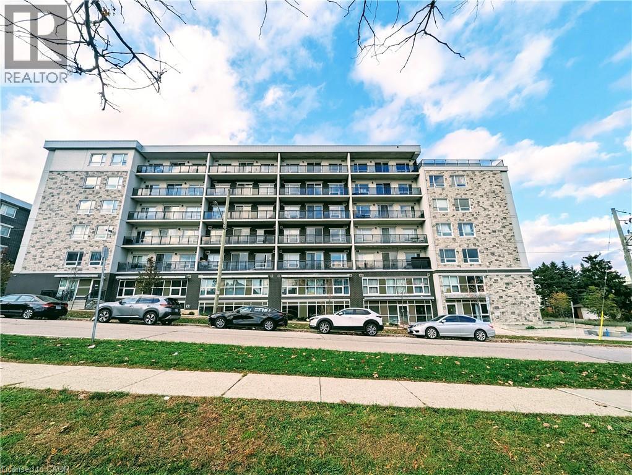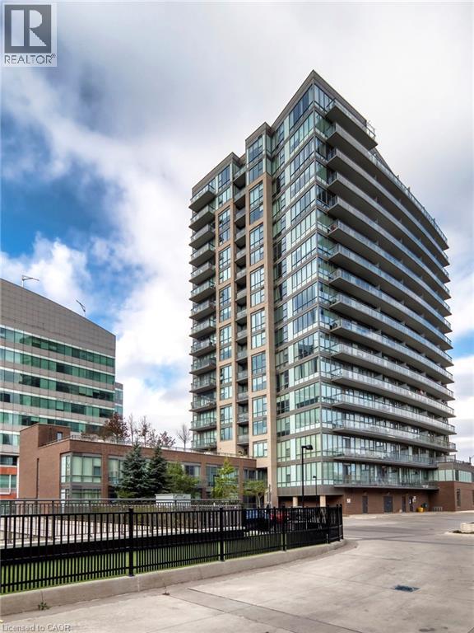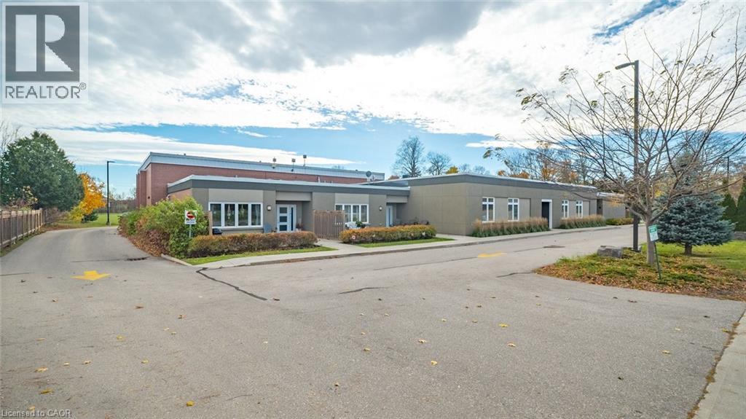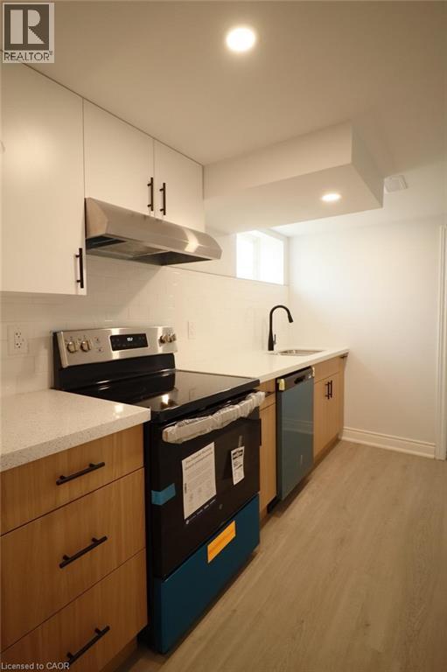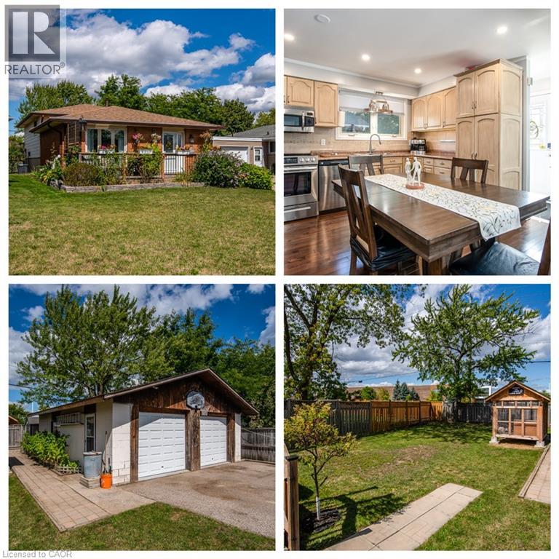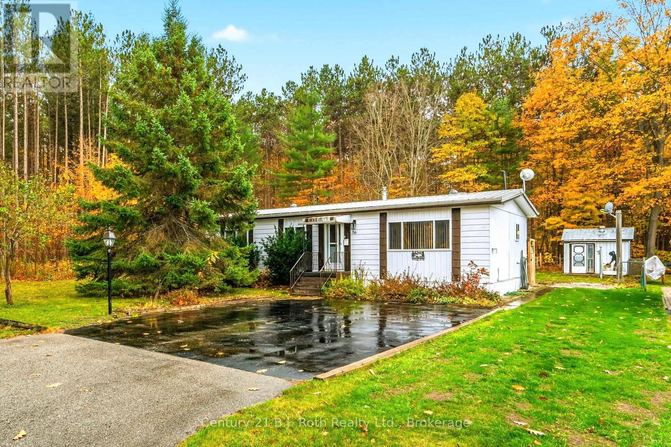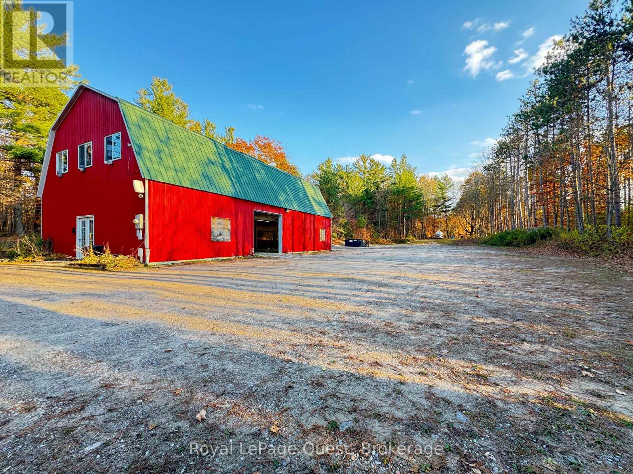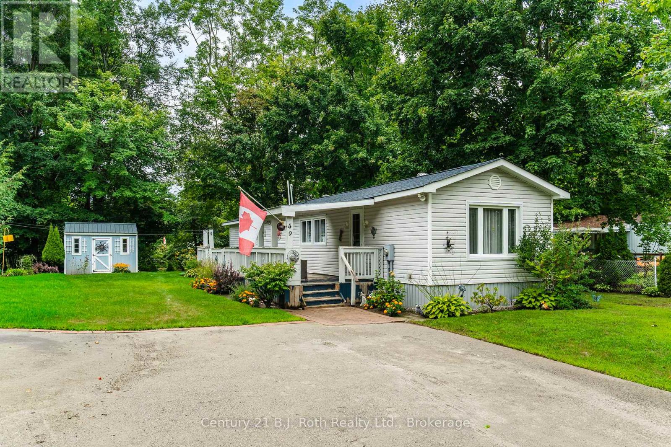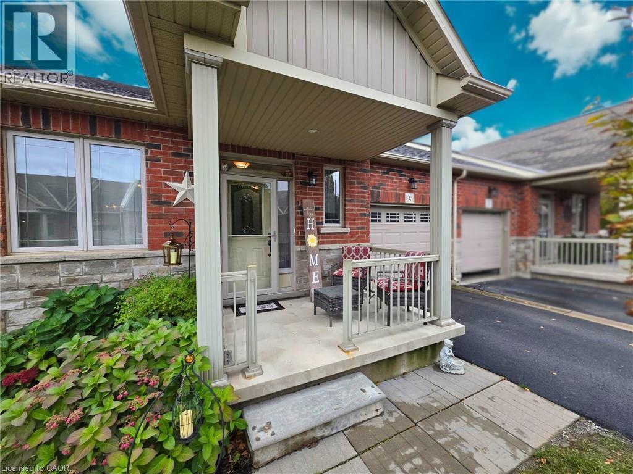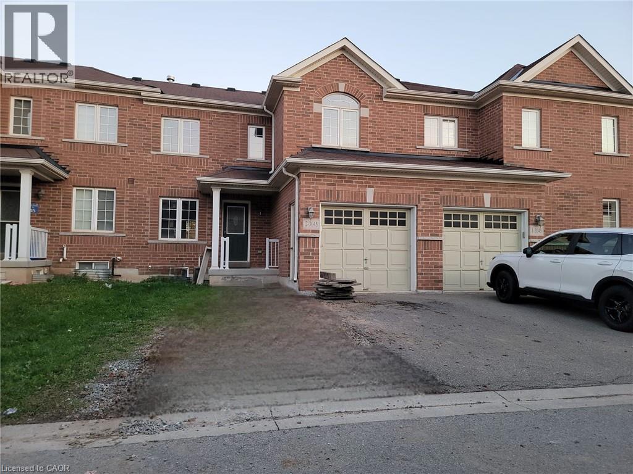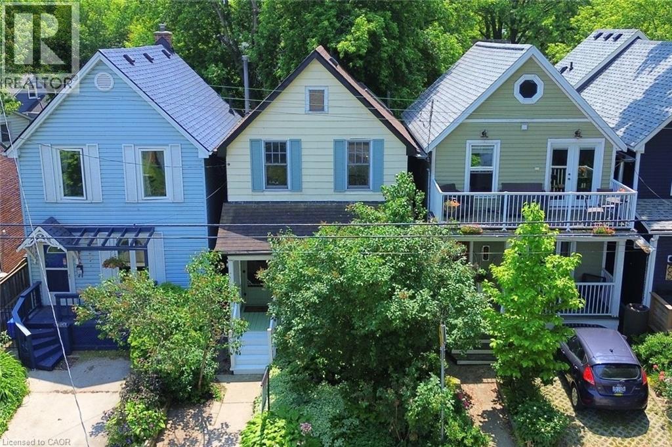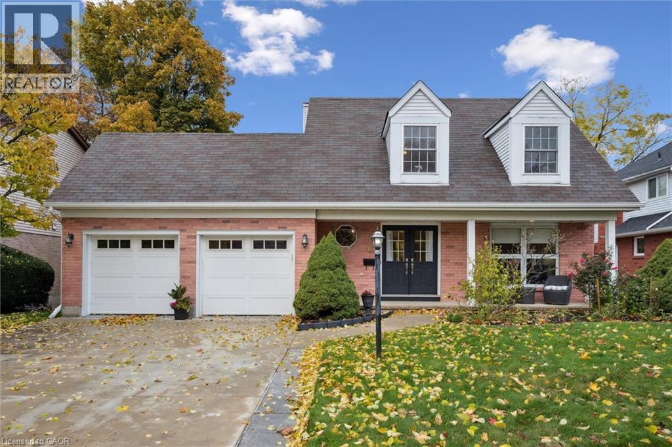275 B Larch Street Unit# 514
Waterloo, Ontario
Welcome to The Block community, located in close proximity to both the University of Waterloo and Wilfrid Laurier University. This one-bedroom unit features premium suite finishes and modern conveniences. Located on the secured-entry fifth floor, the suite offers high-quality contemporary finishes, including granite countertops, tile backsplash, durable laminate plank flooring, and five stainless steel appliances, including an in-suite stackable washer and dryer. This fantastic location provides easy access to a variety of nearby amenities — all within walking distance — including shops, restaurants, nightlife, Grand River Rocks Climbing Gym, Waterloo Park, WLU, UW, and Conestoga College (Waterloo campus). Transportation is incredibly convenient with major bus routes just steps away, the ION light rail station a short walk from the building, and quick access to Conestoga Mall and the expressway. (id:37788)
RE/MAX Twin City Realty Inc.
85 Duke Street W
Kitchener, Ontario
This spacious Andrin-built City Centre condo delivers a great 7th-floor view, modern look, and full amenity package INCLUDING PARKING! Take advantage of shared amenities with Young Condos just across the path - large fitness centre with cycle room, rooftop lounge with community bbq's, party room, penthouse-level running track, and 24 hours concierge and security. Enjoy a blossoming social life with like-minded people across two buildings: have them to your common spaces or visit them at theirs! Sitting in a convenient and exciting downtown location, find LRT, Victoria Park, grocery and cafe, our favourite San Francisco Panini eatery, Kitchener Public Library, and Centre in the Square within reach. At home, this 7th-floor condo is finished with balcony space, storage locker, and underground parking space. Offering 600 square feet, the unit is finished with stainless-steel kitchen appliances, stacked laundry insuite, granite counters, updated bathroom, and primary bedroom with walk-in closet. Enjoy an early-morning sunrise view over downtown and find some peace in quiet in a great unit that is move-in ready. See for yourself, today! (id:37788)
Victoria Park Real Estate Ltd.
992 Windham Centre Road Unit# 10
Windham Centre, Ontario
Country Charm Meets Modern Living! Enjoy peaceful country living in this beautifully finished 900 sq. ft. condo, perfectly located just 15 minutes from Simcoe, 30 minutes to Brantford, and under an hour from Hamilton. This stylish, energy-efficient home offers modern design and quality craftsmanship throughout — featuring laminate flooring, granite and quartz countertops, and maple and oak cabinetry, all on convenient main-floor living at an affordable price. Nestled in the tranquil community of Windham Centre, this condo combines the best of country serenity with modern comfort — an ideal choice for first-time buyers, investors, or retirees looking for easy, maintenance-free living. Discover why Windham Centre is such a wonderful place to call home — it always has been, and always will be. (id:37788)
Van Londersele Real Estate Brokerage Ltd.
924 Concession Street Unit# B
Hamilton, Ontario
This newly built out 2-bedroom, 1-bathroom unit is located on the popular Concession Street in Hamilton. This lower level unit features a bright and spacious living area (high ceilings), perfect for comfortable everyday living. Additional highlights include a two tone kitchen, luxury vinyl plank flooring, stainless steel appliances, pot lights, in-suite laundry and one car parking for added convenience! Available immediately, this unit is perfect for those looking to live in a vibrant neighbourhood with easy access to everything Hamilton has to offer. Tenant is responsible for 40% of all utilities (hydro, gas & water). Don’t miss out – schedule your viewing today! (id:37788)
Revel Realty Inc.
77 Roberts Crescent
Kitchener, Ontario
Welcome to 77 Roberts Crescent – A Home with Endless Possibilities! This centrally located backsplit is move-in ready and offers flexibility for today’s lifestyle. With thoughtful updates and a unique layout, it’s perfect for families, home-based businesses, and anyone who values both comfort and space. Inside, the bright kitchen has been tastefully updated (2020) with stainless steel appliances, ample cabinetry, and plenty of prep space. The adjoining dining and living areas feature hardwood floors and large windows that flood the rooms with natural light. A sliding door off the bedroom opens directly to the deck, creating a relaxing private retreat. The fully finished basement provides even more versatile living space, currently used as a home business. With its own separate side entrance, this level offers fantastic potential for an in-law suite or future duplex setup—ideal for multi-generational living or investment. Step outside to discover the extra-deep yard with space to garden, play, and entertain. At the back, you’ll find the impressive 24’ x 32’ workshop/garage with hydro—perfect for contractors, hobbyists, car enthusiasts, or anyone needing serious workspace. The long driveway provides ample parking for multiple vehicles, trailers, or recreational toys. Major updates include a new furnace and AC (2020), house shingles (2018), and workshop shingles (2019), giving you peace of mind for years to come. Located in a quiet, family-friendly crescent with quick access to the Expressway, McLennan Park, trails, schools, shopping, and all amenities, this home combines convenience with incredible opportunity. Don’t miss your chance to own a property that works as hard as you do—whether for family living, business, or future income potential. Book your private showing today. (id:37788)
Keller Williams Innovation Realty
36 - 5263 Elliott Side Road
Tay, Ontario
Welcome to this charming and affordable 2-bedroom modular home perfectly situated on a quiet dead-end street offering exceptional peace and privacy. This home features a bright and spacious living room, a functional eat-in kitchen, and a good size bathroom. Enjoy comfortable electric heating and cooling - a cost-efficient alternative to propane systems commonly found in modular homes. Step outside to a beautiful, private backyard surrounded by mature trees and nature - with no homes behind, just forest views. The rear entrance opens onto a large green space ideal for relaxing, entertaining, or gardening.The detached shed offers plenty of extra storage for your tools and outdoor gear. Located in a well-maintained community, this home is a Power of Attorney sale and offers great potential for downsizers, first-time buyers, or anyone looking for peaceful country living just minutes from town amenities. Added bonus - the park has recently installed a brand new septic system, offering improved reliability and ease of living for the new owner. Come see why this property is more than just a home - it's a lifestyle surrounded by nature. (id:37788)
Century 21 B.j. Roth Realty Ltd.
639 B 16 Concession E
Tiny, Ontario
4,500 Sq.Ft heated shop on one acre. Includes a 616 Sq.Ft finished board room, two bathrooms, kitchen, three phase power, and two large bay doors. The property includes a cleared space of 15,000 Sq.Ft for outdoor storage space. The tenant is responsible for paying their heat, hydro, internet/telecom, and snow removal. Note: appointments are required for entry. This is a prime opportunity to work with a landlord who wants to see your business flourish! Call now and let's get moving in the right direction. (id:37788)
Royal LePage Quest
49 - 5263 Elliott Side Road
Tay, Ontario
Welcome to this beautifully maintained 2-bedroom modular home, nestled in a peaceful park setting surrounded by woods and nature trails. Offering a perfect blend of comfort and convenience, this home is move-in ready and full of charm. Inside, you'll find a bright and inviting kitchen updated in 2019, as well as a modern bathroom renovated in 2021. The thoughtful updates complement the home's warm character, making it both stylish and functional. Step outside to enjoy the landscaped grounds, complete with a spacious deck and patio-ideal for morning coffee, barbeques, or relaxing with friends and family. The property also features two convenient entryways and a shed for extra storage. Whether you're looking for a year-round residence or a peaceful retreat close to nature, this home offers the perfect lifestyle. With nearby walking trails and a quiet park-like setting, it's truly a place to unwind and enjoy the outdoors. To top it off, a brand new septic system was installed just last summer, giving you peace of mind for years to come. (id:37788)
Century 21 B.j. Roth Realty Ltd.
4 Hillgartner Lane
Binbrook, Ontario
Welcome Home to this beautifully built John Bruce Robinson Bungalow! Your new community awaits in sought after Binbrook Heights, a well-maintained retirement neighbourhood. 4 Hillgartner Ln is a tastefully upgraded, 1 Bedroom, 2 bath beauty quietly nestled at the rear of the complex. Some of the many features include hand scraped hickory hardwood throughout the main level, exquisite Quartz Kitchen counters, corner gas fireplace in the incredibly spacious living room, oversized Primary bedroom ensuite with glass shower doors and so much more! Ask to see the complete list of features and upgrades this bungalow has to offer. Have your morning coffee on the front porch and chat to friends passing by or enjoy the privacy of your perfectly crafted rear deck in your backyard haven. The massive basement space awaits your creative eye and finishing touches. Complete with an oversized single-car garage and driveway this exceptional home offers a rare blend of comfort, style, and tranquil living in an unbeatable location. The low condo fee includes all outside maintenance, snow removal and also a cable package! Don't miss the opportunity to get into this stunning home. Retire in Comfort! RSA. (id:37788)
RE/MAX Escarpment Realty Inc.
3045 Gladeside Avenue Unit# 2
Oakville, Ontario
Beautiful 3bedrooms, 3bathrooms 2 storey Freehold townhome in a perfect location is available for lease and immediate occupancy. Spacious living area with sun drenched lighting. Home backs onto the ravine and pond with clear view. Quiet and tranquil environment. The main floor features an open concept living room with new flooring, a gorgeous kitchen with stainless steel appliances, and a tiled spacious breakfast area. The 2nd floor features the sizeable primary bedroom with a 4 piece ensuite. Two other great sized bedrooms and a common 4 piece bathroom. This home backs on to Gladeside pond. Perfect for spending warm days with your family and pets. This home comes with 3 parking spots, 1 in garage and 2 on driveway. Walking distance to Sixteen Mile Sports Complex community center, schools, parks and shopping plaza with shops, restaurants, banks and more! Minutes to HWY 407,403/QEW. (id:37788)
Century 21 People's Choice Realty Inc. Brokerage
61 Burlington Street W
Hamilton, Ontario
Be home for the holidays! 40 acres of panoramic Bayfront views, parks, trails, sailing, hiking, biking & restaurants- all steps from this charming 2 storey century cottage. Lovely front porch for your morning coffee. Open concept main floor with vaulted ceiling & skylights at the rear. Large kitchen island with Jenn Air cooktop grill & griddle with downdraft exhaust fan. Gas fireplace in cozy front living room. Primary bedroom created by joining 2 smaller rooms, has vaulted ceiling & loads of closets. 2nd bedroom overlooking rear yard. Newly tiled primary bathroom with soaker tub. Main floor powder room. Lower level den makes for a perfect home office with oversized egress window. Backyard is low maintenance with two-tiered deck with perimeter gardens & storage shed. Easy walk to West Harbour GO with full day service to Toronto, James St shopping, farmer’s market. Quick 403 & QEW access. Your home and year round retreat awaits you! (id:37788)
RE/MAX Escarpment Realty Inc.
41 Manitoulin Crescent
Kitchener, Ontario
Fall in love with this enchanting Cape Cod home featuring 3 bedrooms, 3 bathrooms and a finished walk-out basement tucked away on a tree-lined crescent in one of Kitchener’s most cherished neighbourhoods. This is the kind of place where neighbours become friends, children play outside, and community ties run deep. Set against the peaceful backdrop of mature trees and a tranquil pond, this home captures the rare magic of cottage-like living within the city. Watch carefully and you'll see the deer! Enjoy outdoor fun with Morrison Park just down the street and Chicopee Ski & Summer Resort— offering skiing, tubing, snowboarding, biking, and camps throughout the year. Scenic trails and the Grand River are only steps away, making this location a dream for nature lovers and active families alike. The welcoming main floor includes a spacious foyer, a formal dining room, and a kitchen with updated granite countertops and sink, overlooking the greenspace, perfect for family gatherings. The bright and spacious family room offers soaring ceilings, hardwood floors and spectacular views of the yard and the two-tiered deck (2023). Upstairs is a spacious, light-filled primary bedroom offering brand-new flooring, a semi-ensuite bath, and two more comfortable bedrooms. The finished walk-out basement adds even more possibilities with high ceilings, a large rec room, a full bath, and direct access to the lower deck. With a double-car garage, concrete driveway, and a location minutes from schools, shopping, restaurants, and expressway access, this is your opportunity to acquire a home that feels worlds away from it all. Whether you’re ready to move in and enjoy the home’s charm as is, or you’re eager to bring your own vision to life, this property offers the potential to become your forever home with just a touch of imagination. Book your private showing today and fall in love with this spectacular location, this one won’t last long! Some photos have been virtually staged. (id:37788)
Royal LePage Wolle Realty

