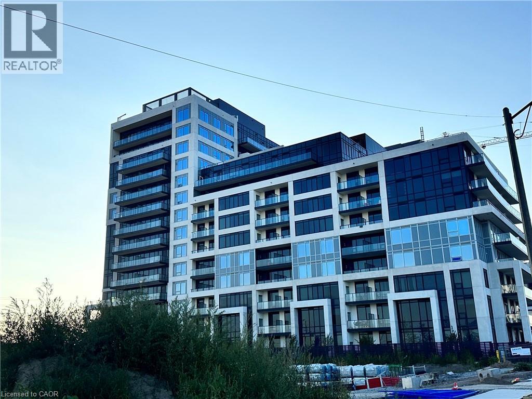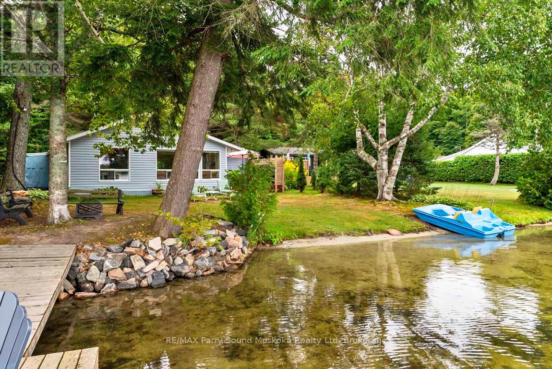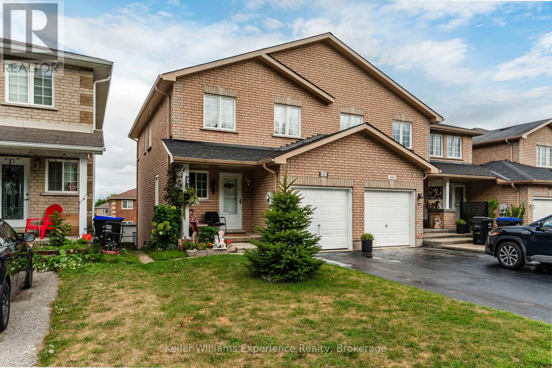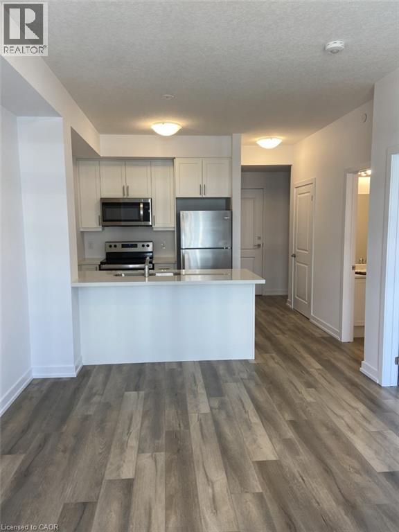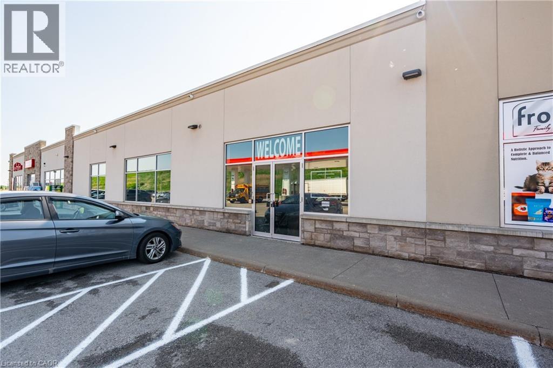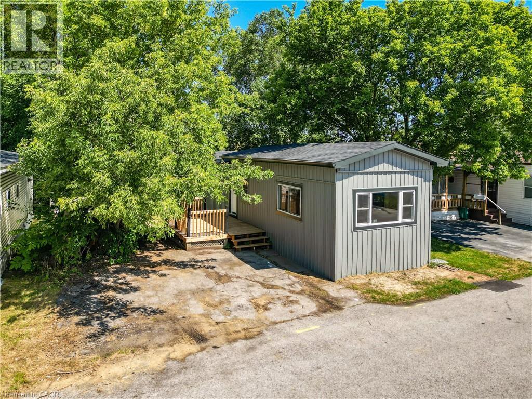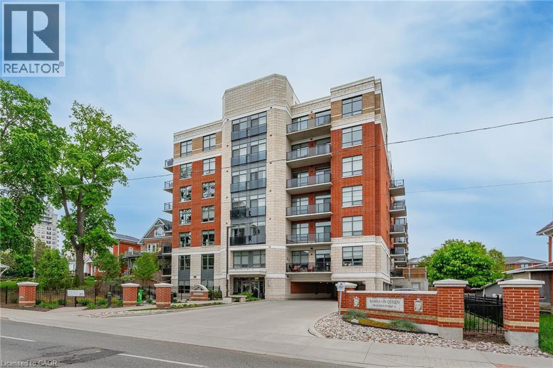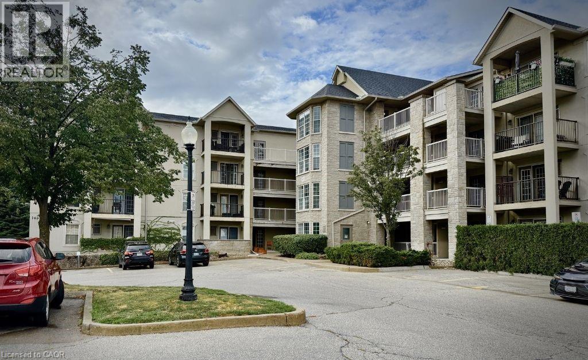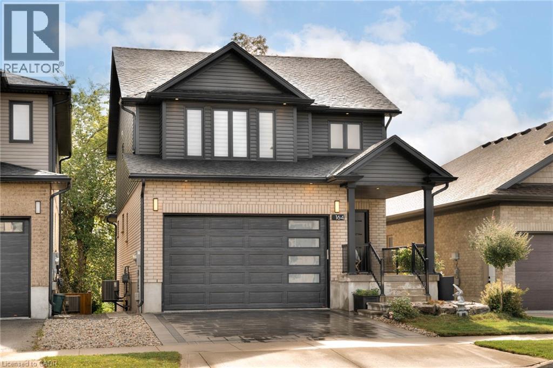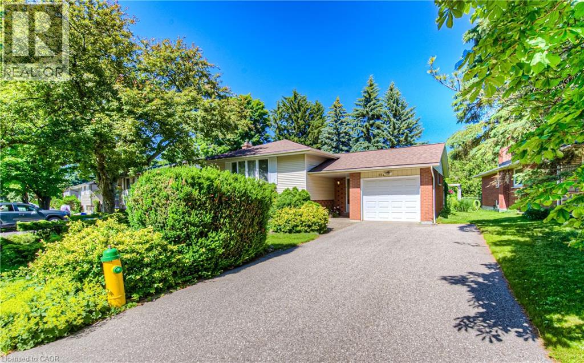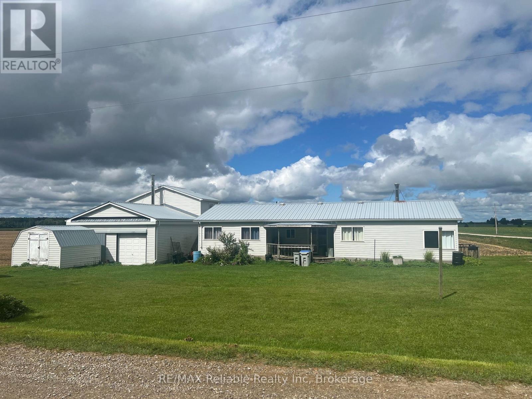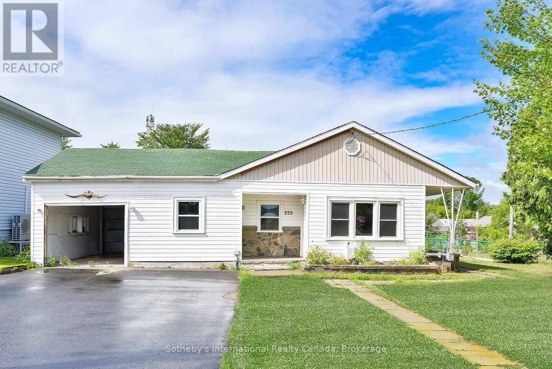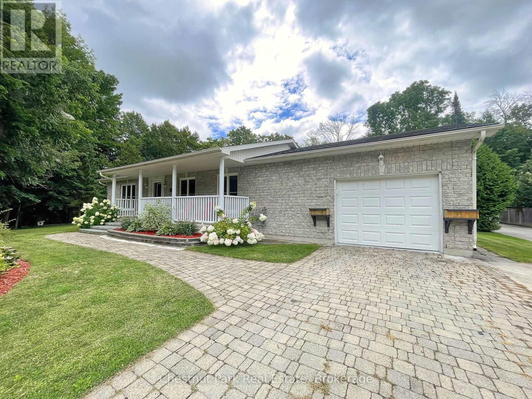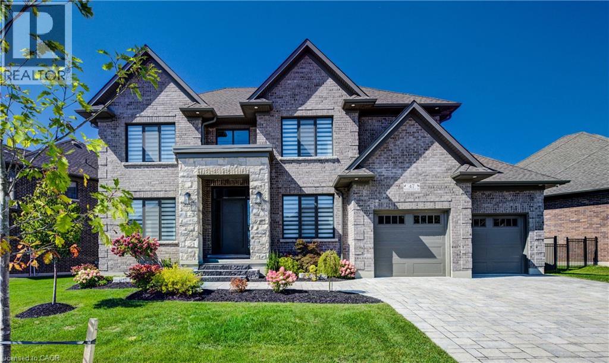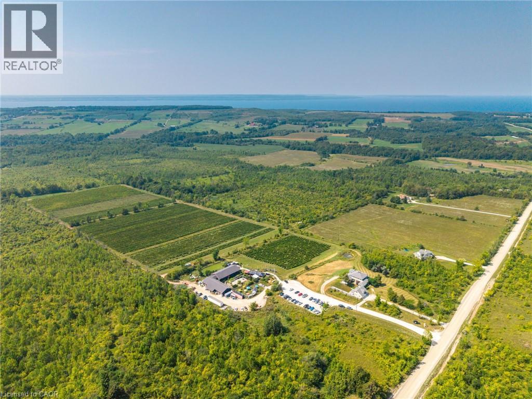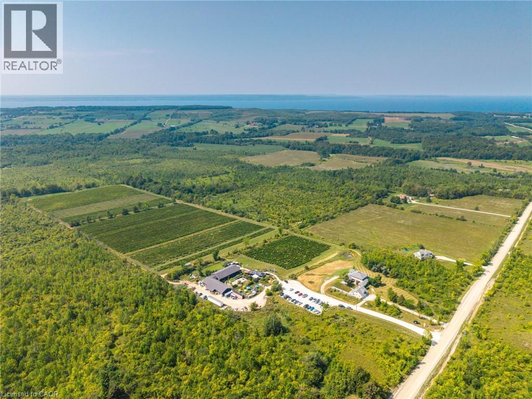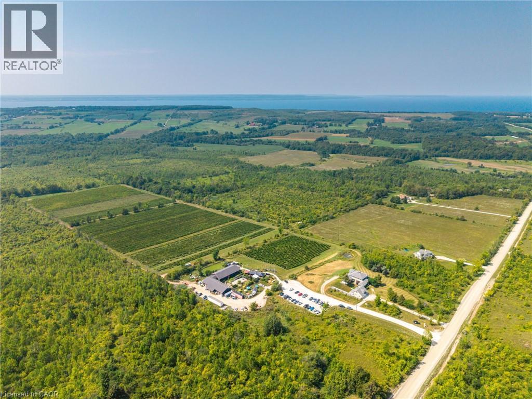326 Albright Road
Brampton, Ontario
Welcome to this spacious and beautifully maintained semi-detached home in the sought-after Fletcher’s Creek Village community, featuring a double-door entry .Step into a bright, open foyer that leads to a generous living and dining area perfect for both everyday living and entertaining. The large eat-in kitchen offers ample counter space and a walk-out to a fully fenced backyard for outdoor enjoyment. Upstairs, you’ll find three spacious bedrooms, including a primary suite with his-and-her closets and a 4-piece ensuite with soaker tub and separate shower, along with the convenience of upper-level laundry. The finished basement provides valuable bonus space, featuring a practical three-piece washroom, cold room, and ample extra storage. An open den area offers the perfect spot for study, work, or entertainment, while the enclosed room currently used as a bedroom provides flexibility for guests, a home office, or private retreat (basement not retrofit). Ideally located near schools, parks, shopping, and just minutes to GO Transit, this move-in-ready home combines comfort, functionality, and future potential, a fantastic opportunity for families and professionals alike. (id:37788)
Homelife Miracle Realty Ltd
3200 William Coltson Avenue Unit# 908
Oakville, Ontario
2 years new 1+1 bedroom,1 bathroom luxury condo located in sought-after north of Oakville. Conveniently closed to park, schools, public transit, shopping, recreation center, short distance to Go and easy highway access. South facing unit host 650sf with enclosed balcony. Modern upgrade including: high-end stainless steel kitchen appliances, stylish kitchen island,9ft ceiling, wide flank flooring Plus Free 1.5G High-Speed Internet. One parking, One locker, rooftop terrace and 24 concierge. Ideal for small size family and working form home style. No pet! None Smoker are required! Employment Letter, Recent Paystubs or Prove of Income, Credit Report, Rental Application, References. The Landlord reserve the right to interview the tenant before the lease agreement firmed up. Ontario Standard Lease is required to be signed before occupancy date! (id:37788)
Right At Home Realty
4 Mckechnie Road S
Seguin, Ontario
QUIET CLEAN MCKECHNIE LAKE! Located on the border of Muskoka and Parry Sound, Year Round Road Access, Ideal level lot with CHILD FRIENDLY BEACH, Stunning West Sunset Skies! Tranquil views from principal rooms, Classic 4 Season Turnkey Cottage on McKechnie Lake featuring a private, level lot, Perfect for Watching the Action on the Water or Just Enjoying the lake views, Relax by the fire pit, Excellent Swimming, Fishing, Motor boating! Bright Open concept ideal for family enjoyment, Spacious 1600+ sq ft, Kitchen boasts abundance of cabinetry, Large island w eating bar + dining room, Curl up by the propane gas fireplace in living room, Gaze lakeside from the family room, Huge principal bedroom; ideal for extra guests, Walkout to private sundeck overlooking Level Front Yard & Lakeside, Great Location, Just 15 mins south of Parry Sound for all your amenities, Close to Lake Joseph, Hwy 400, The Village of Humphrey offers Convenience Store, Community Centre, Seguin Valley Golf Course, Humphrey Airport, Lake Joseph and the Renowned Village of Rosseau, COTTAGE LIFE CAN BE YOURS! (id:37788)
RE/MAX Parry Sound Muskoka Realty Ltd
167 Southwinds Crescent
Midland, Ontario
Welcome to this well cared for semi-detached home in a quiet, family friendly neighbourhood. Offering 3 bedrooms and 1.5 baths, the spacious primary bedroom boasts a walk-in closet and semi-ensuite. The bright main floor includes an open dining area with a walkout to the back deck and gazebo, overlooking the beautifully landscaped gardens and a view of the neighbourhood park just around the corner. The partially finished basement adds extra living space with a walkout to the backyard and a rough-in for a 3rd bathroom. Recent updates include a newer roof (2 years old). Ideally located just steps to the park, and close to Georgian Bay, schools, shopping, and all amenities. (id:37788)
Keller Williams Experience Realty
5055 Greenlane Road Unit# 424
Beamsville, Ontario
Beautiful Beamsville. Newly constructed building. Seconds to the QEW and future Go Station close to shopping, schools, resturants, wine route in Niagara on the Lake. 1 Bed + Den, balcony, underground parking, locker, insuite laundry, on Ground Level (id:37788)
RE/MAX Escarpment Realty Inc.
355 Blucher Boulevard
Kitchener, Ontario
IMMACULATE Property from top to bottom. Pride of ownership is what this property exemplifies. Too many updates and renovations to list, this is one you have to see. The main floor has excellent living space, with a spacious kitchen featuring stainless steel appliances - including a BRAND NEW Café Oven (never been used), a dining area off the kitchen and access to the back yard. An inviting living room with a modern ledger stone wall & linear fireplace, a main floor bedroom and 4-piece bathroom (heated floors) complete this level. Upstairs are 2 bright bedrooms and a 2-piece bathroom. With both joined & separate access to the lower level, you find a complete in-law ready suite with a large living room, kitchen, 3-piece bathroom (heated floors) and a bedroom! Laundry is located on this level too. The exterior of this home matches the integrity of the interior. The armor stone enforced fenced in back yard completed in 2022 with a stamped concrete patio, ample space for outdoor dining/entertaining, top quality Edelgrass artificial landscaping grass, for a NO maintenance back yard oasis that is pet-friendly. BUT there's MORE! The garage (2024) is another area to sit back & relax in... epoxy floors, fully insulated and drywalled, and climate controlled with a split wall unit. Scissor staircase leads up to the massive attic storage space above the garage, also drywalled & insulated. Exposed aggregate hardscaping elevate this property (2022). Main floor and upper all freshly painted. Pathway directly behind the home leads to a great PARK!! This home is turn key... nothing left to do but move in. (id:37788)
Royal LePage Wolle Realty
652 River Road
Welland, Ontario
Welcome to a premium 800 sq. ft. commercial unit—flexibly divisible to suit your business needs—located in a modern, high-visibility plaza less than five years old. Ideal for medical offices, retail, or food franchise operations, this move-in-ready space is separately metered and thoughtfully designed for a variety of professional uses. Strategically positioned near Hwy 406 and Woodlawn, the plaza enjoys outstanding accessibility and exposure. Anchored by high-traffic tenants such as Tim Hortons, Petro Canada, and SmartCentres retailers including Walmart, Canadian Tire, RONA, and Mark’s, this location sees a steady stream of visitors throughout the day. Nearby landmarks like Atlas Park, a high school, and the first gas station off the highway only add to its strong customer draw. The unit features dedicated male and female washrooms, showers, and locker areas—perfect for wellness, fitness, or healthcare services. Located on the ground floor with ample on-site parking, the space ensures convenience for both staff and clients. With a long-term dental practice already operating in the plaza on a 20-year lease, this is a prime location for complementary healthcare providers such as medical clinics, physiotherapists, or pharmacies. It also presents outstanding potential for franchise food operations or professional offices. Don’t miss this rare opportunity to establish or expand your business in one of the region’s most active commercial hubs. High visibility, strong co-tenancy, and a growing community make this an unbeatable location for long-term success. (id:37788)
RE/MAX Escarpment Golfi Realty Inc.
4595 Abigail Lane
Beamsville, Ontario
FRESHLY RENOVATED & MOVE-IN READY … Welcome to 4595 Abigail Lane in Beamsville, a beautifully transformed home located in the sought-after Golden Horseshoe Estates community. Every inch of this property has been thoughtfully updated in 2025, blending modern convenience with stylish finishes so you can simply move in and enjoy. Step inside to discover a fully renovated kitchen, complete with brand-new cabinetry, countertops, and appliances. The bright, spacious living room is anchored by large windows with updated glass, flooding the space with natural light. New flooring flows seamlessly throughout, creating a fresh and cohesive feel. Down the hall, you’ll find a renovated 4-pc bathroom with the added convenience of in-suite laundry, plus a second exterior door for easy access. The primary bedroom features a cozy corner closet, while a second bedroom provides flexibility for guests, a home office, or hobbies. Comfort is assured with a NEW furnace & AC, roof, fresh paint throughout, all-new PEX plumbing, updated siding, and modern pot lighting. The attention to detail continues outside with a NEW DECK, rails, and spindles, as well as a new entry door. This property not only delivers style and function but also an unbeatable location just minutes from the QEW, award-winning vineyards, local restaurants, parks, and shopping. Commute with ease: 10 minutes to the Grimsby GO Station, 30 minutes to Niagara Falls and the U.S. border, and only an hour to Toronto. Enjoy the sense of community and convenience with a pad fee of $716.87/month including taxes & water, making this an affordable and desirable option in the heart of Niagara. 4595 Abigail Lane is the perfect blend of modern updates, easy living, and a location that puts everything within reach. CLICK ON MULTIMEDIA for virtual tour, drone photos, floor plans & more. (id:37788)
RE/MAX Escarpment Realty Inc.
19 Prestwick Street
Stoney Creek, Ontario
Step into this beautiful 2-storey detached home that offers the perfect blend of comfort, space, and functionality. Featuring 4 bedrooms and 3 bathrooms, this property is designed with family living in mind. The main floor boasts an inviting open-concept layout between the kitchen and living room, making it an ideal space to gather with loved ones or host friends with ease. A versatile front room offers endless possibilities, whether you envision it as a formal sitting area, a home office, or a cozy reading space. Upstairs, you’ll find a convenient second-floor laundry room and a spacious primary retreat complete with a private ensuite bathroom featuring a relaxing soaker tub. The additional bedrooms provide plenty of room for family or guests. The finished basement expands your living options with a stylish bar and a generous open space, perfect for movie nights, game day entertaining, or a play area for kids. Step outside to a backyard designed for both relaxation and low-maintenance living, featuring a mix of green space and patio, ideal for summer barbecues, outdoor dining, or simply unwinding after a long day. Set in a welcoming, family-focused neighbourhood, this home is surrounded by parks, schools, and community amenities that make day-to-day living easy and enjoyable. It’s more than just a house, it’s a place to grow, to gather, and to create memories for years to come. (id:37788)
Royal LePage State Realty Inc.
399 Queen Street S Unit# 202
Kitchener, Ontario
Experience Downtown Living at Its Best, Welcome to Barra on Queen! Situated on the historic site of the former Barra Castle, this stylish six storey condominium perfectly blends timeless character with modern design. This beautifully appointed 1-bedroom, 1-bathroom suite offers exceptional value in the heart of Downtown Kitchener. Just steps to Victoria Park, the LRT, and a wide array of shops, cafes, and dining options, this location offers the ultimate in urban convenience. Inside, you’ll find a thoughtfully designed open-concept layout featuring quartz countertops, a sleek backsplash, and a breakfast bar, perfect for casual meals or entertaining guests. The suite is bright, modern, and inviting, making it ideal for first-time buyers, investors, or downsizers seeking a low-maintenance lifestyle in a vibrant setting. Residents enjoy premium amenities, including a fully equipped gym, a residents’ lounge, and a shared outdoor patio with BBQ area, perfect for summer evenings. While the unit does not include a parking spot, there is ample public parking surrounding the building, all within close walking distance. Monthly parking passes are available, making it a convenient and flexible option for vehicle owners, especially when considering the excellent value this unit offers. With reasonable condo fees, well-managed upkeep, and a building that pays homage to Kitchener’s rich architectural history, Barra on Queen is a standout opportunity in one of the city’s most desirable communities. Don’t miss your chance to own in this sought-after building, schedule your private viewing today! (id:37788)
RE/MAX Real Estate Centre Inc.
1431 Walker's Line Unit# 413
Burlington, Ontario
NORTH EAST BURLINGTON – This top-floor Princeton model condo brings style and ease together. Vaulted ceilings open the space beautifully, creating a light, airy atmosphere, while your private balcony with leafy views is the perfect coffee spot or end-of-day retreat. The open layout is made for modern living—upgraded maple kitchen with breakfast bar, flowing into dining + living, plus a bright French-door den that’s ideal for a home office, guest space, or cozy nook. Designer colours, rich laminate, and clean lines keep the vibe fresh. The spacious primary bedroom, in-suite laundry, and underground parking + storage locker check all the boxes. With newer appliances, furnace, and central air (all under 5 years), you can move right in and relax. Life at Wedgewood comes with perks, including a fitness centre and party room for gatherings with friends and neighbours. Minutes to Tansley Woods Community Centre, parks, shops, transit, and major highways—this one is perfect for first-time buyers, downsizers, or investors wanting easy, low-maintenance living in one of Burlington’s best spots. (*Images virtually staged) (id:37788)
RE/MAX Escarpment Realty Inc.
164 Timber Trail Road
Elmira, Ontario
Located in the desirable South Parkwood neighbourhood, this beautifully designed 3-bedroom home, built in 2021, offers modern comfort, style, and space for the whole family. The bright open-concept layout is filled with natural light, thanks to oversized windows that frame peaceful views and mature trees in the backyard. The heart of the home is the spacious kitchen, which flows seamlessly into the main living area and offers direct access to a covered upper deck—perfect for relaxing or entertaining in any weather. Inside, you’ll find three generously sized bedrooms, including a stunning primary suite with cathedral ceilings that create an airy, retreat-like atmosphere. The luxury ensuite features high-end finishes, a spacious walk-in shower, and elegant fixtures—ideal for unwinding after a long day. The standout feature is the fully finished walk-out basement, complete with floor-to-ceiling windows, a fourth bedroom, and a newly completed 3-piece bathroom. This flexible space is perfect for guests, a home office, or multigenerational living. From the walk-out, step onto a covered lower patio that extends your living space into the serene, tree-lined backyard. Enjoy the tranquility of South Parkwood while staying close to parks, schools, and all essential amenities. A must-see property! (id:37788)
RE/MAX Solid Gold Realty (Ii) Ltd.
554 Sprucehill Avenue
Waterloo, Ontario
Immaculate split-entry bungalow located on a quiet tree-lined street in Lakeshore. The home features a level entrance with ceramic tile flooring in the foyer, kitchen, and hallways. A short set of stairs leads to an open-concept living room and dining room area, which includes a bow window and decorative plaster ceiling, adjacent to the eat-in kitchen. The upper level has newer windows (installed approximately 10 years ago) and hardwood floors in the bedrooms, stairs, and living room, which are covered by carpet. The bright lower level boasts many windows, a finished recreation area with a gas fireplace insert, a separate fourth bedroom, and a two-piece bath. This excellent layout is ideal for an extended family or frequent overnight guests. (id:37788)
Premier Realty (K-W) Inc.
41597 Hullett Mckillop Road
Central Huron (Hullett), Ontario
Looking to break into the real estate market? This charming and affordable country property is the perfect place to start! Nestled in a peaceful rural setting, 41597 Hullett McKillop Rd offers 2 bedrooms, 2 bathrooms, and plenty of potential to make it your own. Enjoy the serenity of country living with the convenience of a detached garage, generous lot size, and open outdoor space perfect for relaxing, or entertaining. Whether you're a first-time buyer, or searching for an investment opportunity, this property is an ideal fit. (id:37788)
RE/MAX Reliable Realty Inc
255 Clarence Street
Gravenhurst (Muskoka (S)), Ontario
Welcome to 255 Clarence Street, a charming 2-bedroom, 1-bathroom bungalow in the heart of South Gravenhurst! This 1100+ sq ft home, with durable vinyl and stone siding, offers a perfect blend of comfort and potential, ready for you to add your personal touch. Featuring a spacious living area, a well-appointed kitchen, and a cozy primary bedroom, this home is ideal for first-time buyers, downsizers, or those seeking a canvas to customize. The 4-piece bathroom is conveniently located on the main floor, alongside a practical mudroom with rear yard access perfect for outdoor enthusiasts. The partially finished basement provides ample storage space and the exciting possibility to create a flexible rec room or additional living area to suit your needs. Situated on a great in-town lot, this property boasts ample space for kids to play or for leisurely outdoor activities, complemented by a generous backyard with a storage shed. Enjoy the convenience of a paved driveway leading to an attached single-car garage, plus a home equipped with central air, a reliable furnace, solid windows, and municipal services for low-maintenance living. A side door entry adds functionality and ease. Nestled in an excellent location, this property is just minutes from grocery stores, restaurants, and gas stations, offering the best of small-town living with modern conveniences. Don't miss your chance to transform this solid bungalow into your new home. (id:37788)
Sotheby's International Realty Canada
171 Beattie Street
Owen Sound, Ontario
Welcome to this charming 3+1 bedroom stone bungalow tucked away at the end of a quiet street on the desirable west side of Owen Sound. Thoughtfully updated and lovingly maintained, this home offers 2+1 bathrooms, including a private ensuite, and is perfect for families, downsizers, or anyone seeking one level living with bonus space. Enjoy cozy nights by one of two gas fireplaces or unwind year-round in the bright four season sunroom added in 2015. The main floor features laundry for convenience, central air for comfort, and an inviting layout that flows from the front porch, ideal for morning coffee to a sunny back deck and stone patio for relaxing around the evening campfire. The lower level offers a finished family room (2015) with a gas fireplace (2015), perfect for movie nights or guests. The detached workshop is a dream for woodworking enthusiasts, while the attached garage adds everyday convenience. Outside, a small raised garden provides space to grow your own vegetables or flowers. Major updates include a new roof (2014) and furnace (2020), ensuring peace of mind. Whether you're relaxing indoors or enjoying the peaceful outdoor spaces, this home truly has something for everyone. (id:37788)
Chestnut Park Real Estate
9 Robin Drive
Elmira, Ontario
Birdland Bungalow on a Spacious Lot with Pool! This well-maintained Elmira bungalow is perfectly situated on a 70x140 ft lot with mature trees and an inground pool. Nestled on a charming, tree-lined street, this solid home offers space, comfort, and the chance to enjoy small-town living at its best. Step through the front door into a bright and welcoming living room featuring hardwood floors. The oak kitchen offers ample cabinetry, appliances included, and a cozy dining area overlooking the sunroom and backyard. Three bedrooms (all with hardwood floors) and a 4-piece bathroom complete the main level. Relax in the sunroom, the perfect spot to unwind with views of the pool and yard. Outside, beat the heat in the inground pool or enjoy the extra green space—ideal for family fun, gardening, or relaxing in the shade. The lower level offers a huge finished rec room ready for games, movie nights, or hobbies, plus plenty of storage, a cold room, and a laundry/utility area. An attached single garage and a large driveway with parking for 4 add to the convenience. Located within walking distance to schools, parks, trails, and the WMC rec centre, this home is your opportunity to embrace small-town living while making it your own. Don’t miss out on this Birdland gem! (id:37788)
Peak Realty Ltd.
2 Cherry Avenue
Grimsby, Ontario
Charming brick home in the heart of Grimsby, just minutes from Grimsby Beach, shopping centres, highway access, and fantastic local amenities! This spacious 4-bedroom, 3-bathroom property offers convenient main floor living with accessibility features including a wheelchair ramp, main floor laundry, and a large primary suite with a den and a generous en-suite bath perfectly set up for in-home care if needed. Upstairs you'll find two well appointed bedrooms. The lower level boasts a large basement with a workshop, ample storage, and exciting development potential. Enjoy outdoor living with a nicely maintained yard, deck, and welcoming front porch, plus parking for up to 8 vehicles. A wonderful opportunity to own a versatile and well-located home in a desirable community! NOTEABLE UPDATES: Deck and ramp (2023), Furnace/AC/Hot Water Heater (2021), Driveway (2021), Bathroom reno (2020), Main floor windows (2018), Front door (2023), Water softener (2023) (id:37788)
Real Broker Ontario Ltd.
47 Pioneer Ridge Drive
Kitchener, Ontario
BRAND NEW latest build just completed by the acclaimed Surducan Custom Homes, with all the fine finishes that discerning buyers have come to expect from Surducan. Transitional modern luxury in prestigious Deer Ridge Estates. Boasting just under 4800 feet finished living space and featuring latest European tilt and turn high-end technology in windows and steel door systems. 5 bedrooms, 5 baths, including second ensuite, bath and a jack and Jill bath. 9 foot ceilings on the upper level. Main floor office, with built-in shelving. Separate designated dining room. Minimalistic design offering seamless flow and high-end finishes, wide spacious hallways, wide plank light oak hardwood flooring and contemporary over sized hardwood staircase w/built in lighting & black wrought iron. Built-in cabinets beside artistic featured fireplace wall. Open gourmet kitchen/dinette, featuring walk-in pantry with second sink area for kitchen prep or bar. For the chef an awesome large Gas stove range w/ high powered fan & over-sized gourmet fridge. Walk out off dinette to covered porch with gas line bbq. Fully fenced backyard. Rarely found tandem triple car garage, w/large steel and glass door system walkout to backyard. Fully finished basement with private 5th bedroom and bathroom. Lots of great finished storage space. Full irrigation system. Security cameras included. Tankless hot water heater. All equipment is owned. Tarion Warranty. Book your private viewing now, this is your dream home! Note: Some pictures are virtually staged. (id:37788)
RE/MAX Twin City Realty Inc.
599450 2nd Concession N
Annan, Ontario
Perched on the rolling hills of Annan, Ontario, between two historic ghost towns and overlooking Georgian Bay, Coffin Ridge Boutique Winery is an 80-acre estate as legendary as its name. Often compared to European vineyards, it offers both a thriving business and remarkable lifestyle. As the first commercial winery in Grey-Bruce, Coffin Ridge has become a cultural hub, drawing 35,000-40,000 visitors annually from across Ontario, including the GTA and Collingwood. For many, it is their winery - a place to gather, celebrate, and showcase the regions magic. The estate features 22 acres of vines, chosen to thrive in Grey County's terroir, producing award-winning wines alongside the popular Forbidden cider lineup and revived Kilannan Brewery. Signature vintages such as Back From the Dead Red and the multi-gold-winning Marquette embody the winery's bold, creative spirit. Guests enjoy charcuterie, butter boards, focaccia, wood-fired pizza, and gourmet grilled cheese. Seasonal events such as summer music series, October Ghost Walks, and holiday markets drive year-round engagement, while five heated igloos extend the experience into winter. Facilities are purpose-built and meticulously maintained. The 6,128 sq ft winery includes production areas, a tasting bar, and taproom, while multiple dwellings provide income and lifestyle flexibility. The 4,000 sq ft main residence blends timeless charm with modern comfort, including a lower suite, while the 1,292 sq ft carriage house offers a guest suite. Panoramic vineyard views, a 238-year-old tree, and event spaces - including a partially built wedding venue - add beauty and growth potential. Coffin Ridge is more than a winery: it is a destination, a brand, and a story still unfolding - ready for its next visionary owner. Note: This turnkey sale includes land and buildings held by Coffin Ridge Holdings Inc. and the operating business, Coffin Ridge Boutique Winery Inc. (id:37788)
Keller Williams Complete Realty
599450 2nd Concession N
Annan, Ontario
Perched on the rolling hills of Annan, Ontario, between two historic ghost towns and overlooking Georgian Bay, Coffin Ridge Boutique Winery is an 80-acre estate as legendary as its name. Often compared to European vineyards, it offers both a thriving business and remarkable lifestyle. As the first commercial winery in Grey-Bruce, Coffin Ridge has become a cultural hub, drawing 35,000-40,000 visitors annually from across Ontario, including the GTA and Collingwood. For many, it is their winery - a place to gather, celebrate, and showcase the regions magic. The estate features 22 acres of vines, chosen to thrive in Grey County's terroir, producing award-winning wines alongside the popular Forbidden cider lineup and revived Kilannan Brewery. Signature vintages such as Back From the Dead Red and the multi-gold-winning Marquette embody the winery's bold, creative spirit. Guests enjoy charcuterie, butter boards, focaccia, wood-fired pizza, and gourmet grilled cheese. Seasonal events such as summer music series, October Ghost Walks, and holiday markets drive year-round engagement, while five heated igloos extend the experience into winter. Facilities are purpose-built and meticulously maintained. The 6,128 sq ft winery includes production areas, a tasting bar, and taproom, while multiple dwellings provide income and lifestyle flexibility. The 4,000 sq ft main residence blends timeless charm with modern comfort, including a lower suite, while the 1,292 sq ft carriage house offers a guest suite. Panoramic vineyard views, a 238-year-old tree, and event spaces - including a partially built wedding venue - add beauty and growth potential. Coffin Ridge is more than a winery: it is a destination, a brand, and a story still unfolding - ready for its next visionary owner. Note: This turnkey sale includes land and buildings held by Coffin Ridge Holdings Inc. and the operating business, Coffin Ridge Boutique Winery Inc. (id:37788)
Keller Williams Complete Realty
599450 2nd Concession N
Annan, Ontario
Perched on the rolling hills of Annan, Ontario, between two historic ghost towns and overlooking Georgian Bay, Coffin Ridge Boutique Winery is an 80-acre estate as legendary as its name. Often compared to European vineyards, it offers both a thriving business and remarkable lifestyle. As the first commercial winery in Grey-Bruce, Coffin Ridge has become a cultural hub, drawing 35,000-40,000 visitors annually from across Ontario, including the GTA and Collingwood. For many, it is their winery - a place to gather, celebrate, and showcase the regions magic. The estate features 22 acres of vines, chosen to thrive in Grey County's terroir, producing award-winning wines alongside the popular Forbidden cider lineup and revived Kilannan Brewery. Signature vintages such as Back From the Dead Red and the multi-gold-winning Marquette embody the winery's bold, creative spirit. Guests enjoy charcuterie, butter boards, focaccia, wood-fired pizza, and gourmet grilled cheese. Seasonal events such as summer music series, October Ghost Walks, and holiday markets drive year-round engagement, while five heated igloos extend the experience into winter. Facilities are purpose-built and meticulously maintained. The 6,128 sq ft winery includes production areas, a tasting bar, and taproom, while multiple dwellings provide income and lifestyle flexibility. The 4,000 sq ft main residence blends timeless charm with modern comfort, including a lower suite, while the 1,292 sq ft carriage house offers a guest suite. Panoramic vineyard views, a 238-year-old tree, and event spaces - including a partially built wedding venue - add beauty and growth potential. Coffin Ridge is more than a winery: it is a destination, a brand, and a story still unfolding - ready for its next visionary owner. Note: This turnkey sale includes land and buildings held by Coffin Ridge Holdings Inc. and the operating business, Coffin Ridge Boutique Winery Inc. (id:37788)
Keller Williams Complete Realty
17 Cameron Avenue N
Hamilton, Ontario
Welcome to a move-in ready 1.5-storey home in the heart of Hamilton’s Homeside neighbourhood. This 2-bedroom, 1-bath property has been thoughtfully updated from top to bottom, combining everyday functionality with character. Step inside and you’ll notice the work that’s been done: a fully remodelled kitchen with refreshed cabinetry, new counters, backsplash, flooring, and fridge—finished with a stylish drop ceiling that sets it apart. The bathroom has been completely redone as well, featuring a new tub, vanity, toilet, and modern finishes. Lighting has been updated throughout the house to brighten every corner. Upstairs, new flooring gives the bedrooms a fresh feel, while the basement has been completely transformed—new subfloor, drywall, ceiling, fireplace, and even a custom bookcase door that leads to hidden storage. The laundry area has also been refinished, making the lower level a practical extension of your living space. Outside updates include a rebuilt front garden bed, refinished patio, and a new water line into the house for better water pressure. The backyard is ready for summer evenings with a refinished deck and a new shed for storage. You’ll be steps from schools, parks, restaurants, public transit, and just minutes from highway access—ideal for commuting or exploring the city. Free street parking 24/7. (id:37788)
RE/MAX Escarpment Realty Inc.
341 George Street N Unit# 4
Cambridge, Ontario
Welcome to this beautiful 2 bedroom raised bungalow condo that blends warmth and functionality with modern touches. Step inside to find hardwood floors and an open-concept living area that creates the perfect flow for everyday living and entertaining. The kitchen is a true standout, showcasing rich walnut cabinets with beautiful porcelain backsplash (2024), a gas stove, built-in microwave, and a brand-new dishwasher (2025). Also featured is a stainless steel countertop for easy food prep and an additional leather granite countertop that adds a touch of luxury. From the kitchen, step out onto a private, intimate porch — an ideal extension of the living space where you can enjoy a quiet morning coffee, an evening drink, or simply unwind outdoors in peace. The bright and airy living room offers a large window that floods the space with natural light and provides the perfect spot to relax and cozy up. The first bedroom features large windows that fill the room with natural light and offers walk-out access to a private balcony. The primary bedroom is a true retreat with a generous walk-in closet and direct access to the large 4-piece bathroom, complete with a soaker tub and separate stand up shower. The lower level adds even more living space with a versatile layout. A spacious rec room offers the perfect spot for family gatherings, movie nights, or a games area. A convenient 3-piece bathroom is located nearby, along with an additional room that can easily be tailored to your needs — whether as a guest bedroom, home gym, or office space. As an added bonus, residents can enjoy the use of the Quarry House — a charming clubhouse perfect for hosting family gatherings or connecting with friends. This welcoming space offers a large deck for outdoor entertaining, a cozy fireplace to gather around, and a games room for fun-filled activities year-round. Book your showing today to see if this property is the perfect place to call home! (id:37788)
RE/MAX Twin City Realty Inc. Brokerage-2


