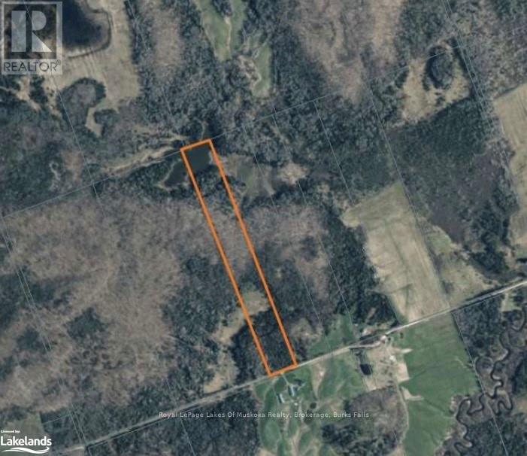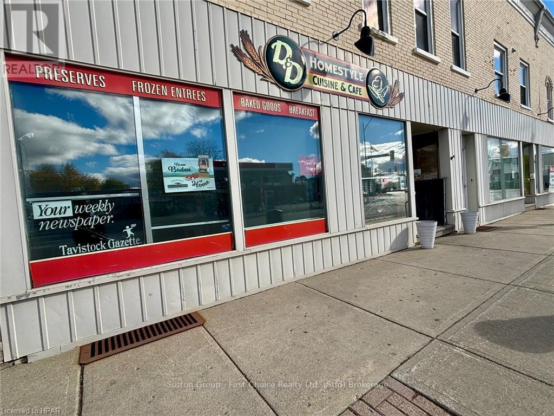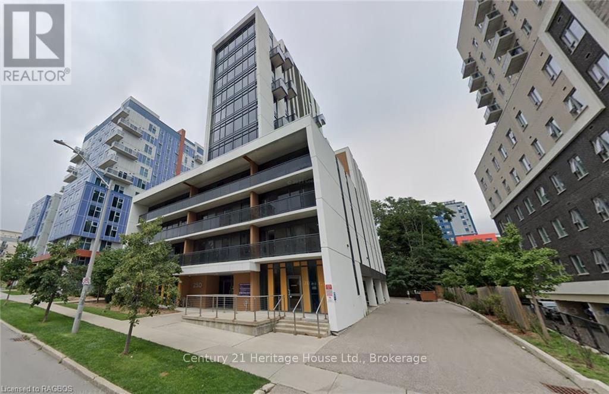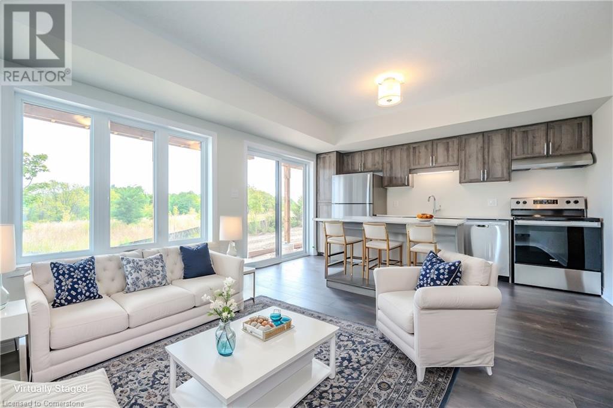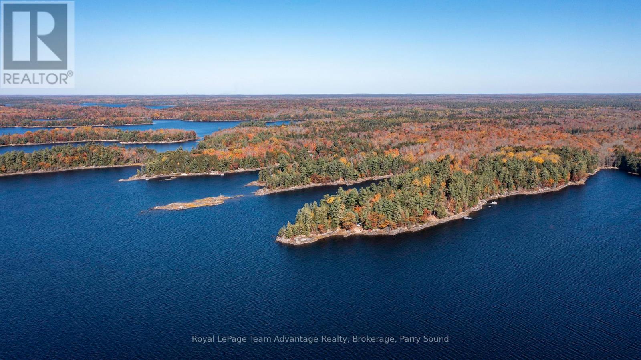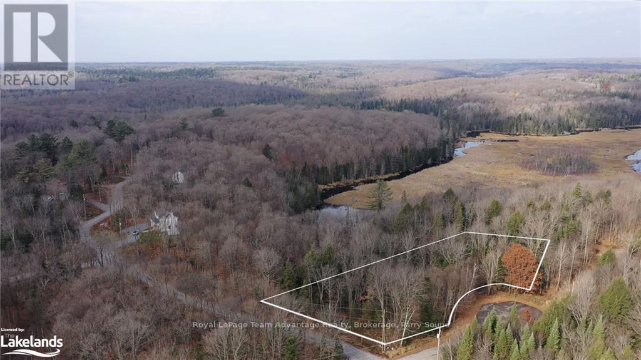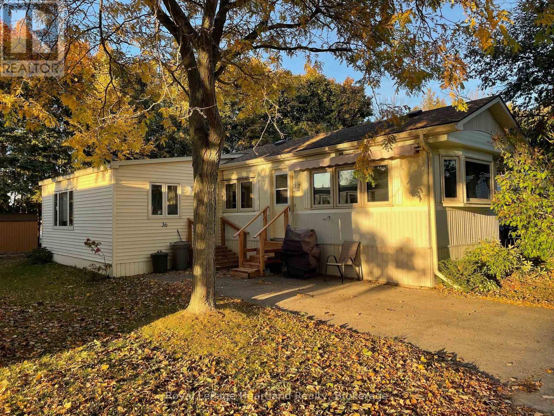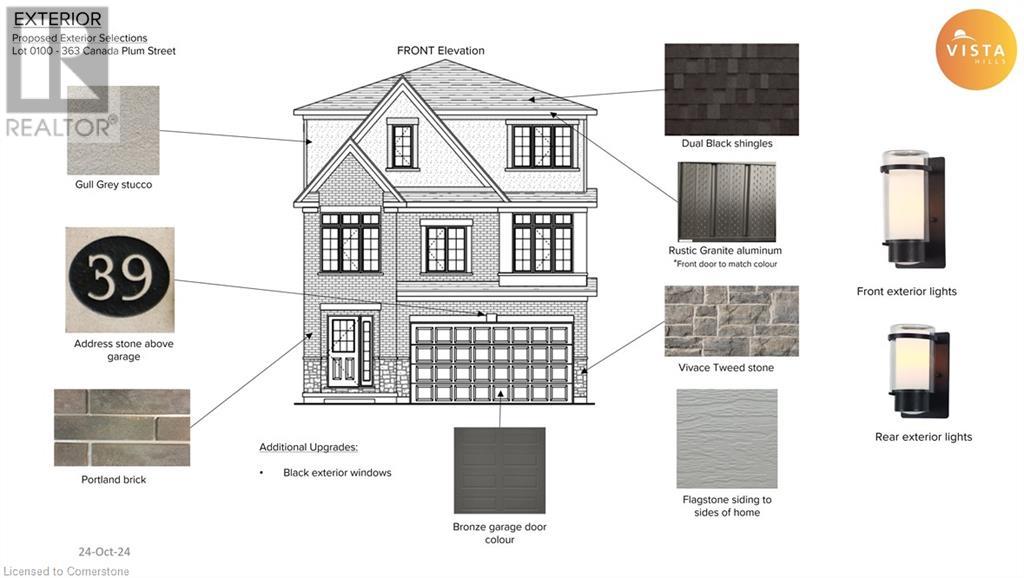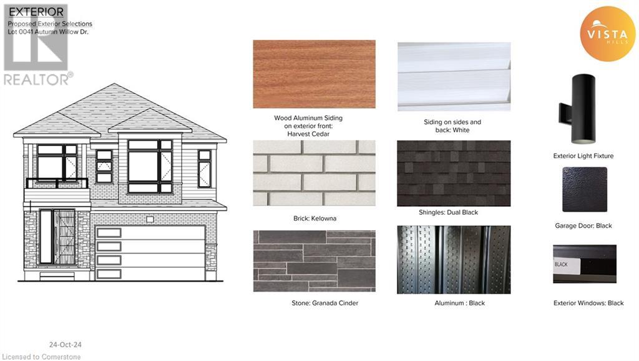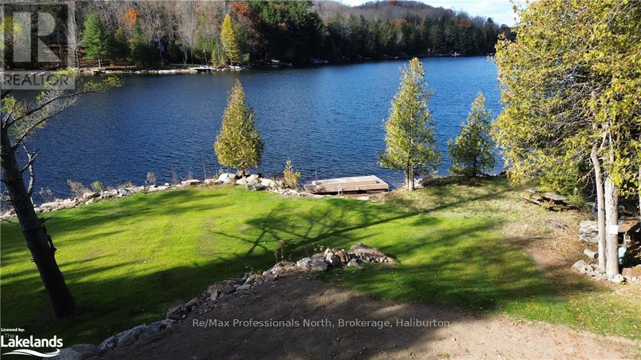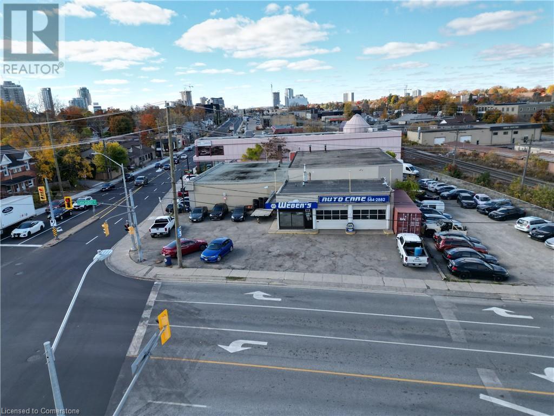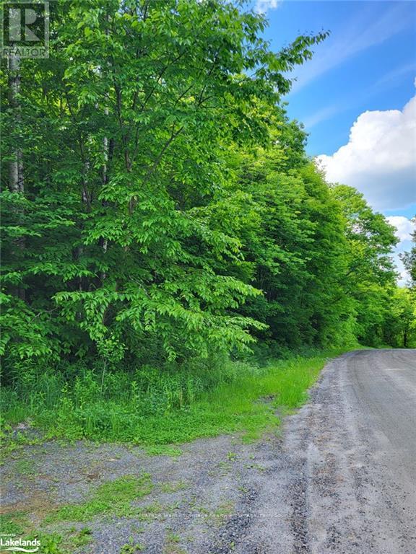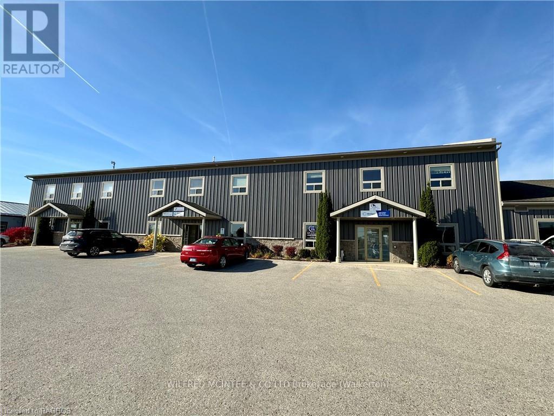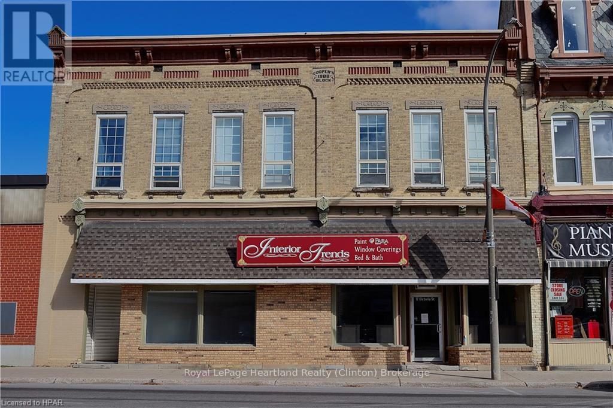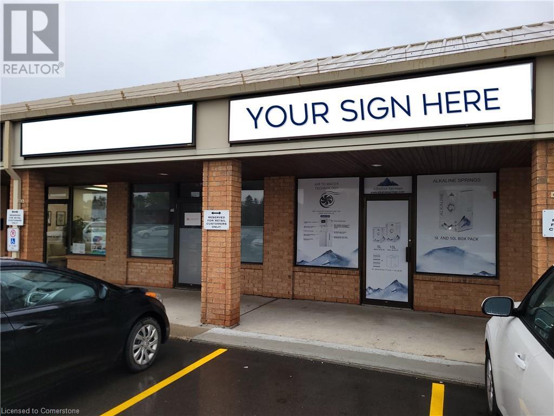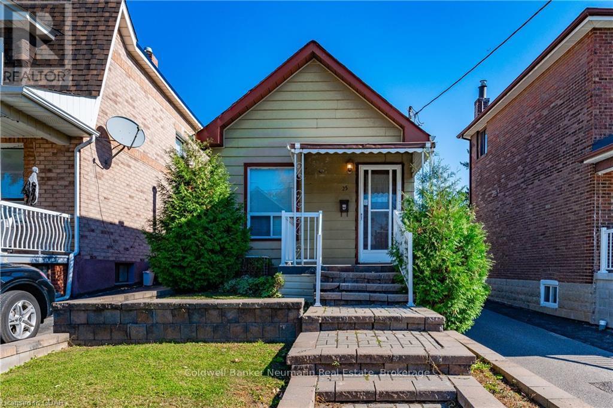Lot 1 Hill And Gully Road
Ryerson, Ontario
Lot 1 of 3 prime building lots is only minutes away from the up and coming village of Burk's Falls which has everything you need for day to day living. Easy access to Hwy 11 for the commuter, you're only 25 minutes away from Huntsville. Approximately 30 acres of beautiful, untouched countryside featuring a generous mix of hard and soft wood, cleared meadows to roam with nature, and a pond near the rear of the lot to enjoy nature the way it was intended. Multiple building sites on this lot for your dream home, a place to enjoy the peace and quiet of the country and views of farmland. Sit in your screened porch and relax in the morning or after a long day. Enjoy a chance viewing of a deer or moose grazing nearby or look up at the night sky and enjoy the all stars and constellations visible in a sky with no light pollution. Lot is located on a year round, municipally maintained road for easy access. 2 other neighbouring lots available - refer to MLS #40668741 and MLS #40668759. Vendor Take Back Mortgage may be available. Contact listing agent for details. (id:37788)
Royal LePage Lakes Of Muskoka Realty
8 Woodstock Street N
East Zorra-Tavistock (Tavistock), Ontario
Busy Cafe and Catering business offering Specialty Coffees and Beverages, Breakfast, Deli Sandwiches, Homestyle Meals, Bakery items, Jams, Seasonings and Spices located on a busy corner in the Town of Tavistock and a local favourite in Oxford County could be the ideal opportunity you have been searching for! This successful business has local and trusted suppliers and a loyal customer base, seating for 40 and the ability to use nearby facilities for catering larger events. The business is located within leased premises. ***Please do not go directly to view or contact landlord, contact your trusted REALTOR® to discuss. (id:37788)
Sutton Group - First Choice Realty Ltd.
1 - 250 Lester Street
Waterloo, Ontario
Remarkable retail location in the heart of the University Corridor. 419 Sq ft of finished space. Located inside of a new development with many residents and daily foot traffic to and from the universities. Wide range of uses allowed. Book your showing today! (id:37788)
Century 21 Heritage House Ltd.
Lt 1 Pt 821 Inglis Drive
Grey Highlands, Ontario
This hidden gem is a 1+ acre treed lot at the end of a quiet cul-de-sac, bordering the tranquil Beaver River. The property boasts a limestone bluff near the river, adding unique character. A mix of trees provides privacy and serenity, you can enjoy beautiful views of the river. Additionally, a 4-acre open space park block along one side adds extra privacy. Build your dream home on this idyllic property with over 250' of riverfront and enjoy the soothing sounds of the rippling water. An excellent spring is present at the base of the property, and the entrance is already in place, ready for you to start crafting your dream home. This incredible location offers ample opportunities for recreation and relaxation. Enjoy year-round activities with Beaver Valley and Blue Mountain ski resorts just a 20-minute drive away, as well as numerous golf courses and hiking trails nearby. A short trail takes you straight into the charming Village of Feversham. Own your piece of nature and love where you live. (id:37788)
Century 21 In-Studio Realty Inc.
15 Stauffer Woods Trail Unit# J39
Kitchener, Ontario
Ready to occupy NOW at Harvest Park in Doon South, this beautiful 1 bedroom, 1 bathroom, carpet-free home features a walkout to a patio looking over greenspace - not a feature found very often at this price! The open-concept layout is bright and airy - and comes with stainless kitchen appliances, stackable washer/dryer, air conditioning, a surface parking spot and in-unit storage space. The condo fees include Rogers Internet (1.5 GB), exterior maintenance and snow removal. Situated in a superb South Kitchener location, this property provides easy access to Hwy 401, Conestoga College, and nearby walking trails, ponds and greenspaces. Current promotions include $10,000 off price (already reflected in price shown here) and development charged capped at $0. Drop in to the sales centre at 154 Shaded Creek for more information - open Mon/Tues/Wed 4-7 pm and Sat/Sun 1-5 pm or ask your agent to arrange a private showing! (id:37788)
Royal LePage Wolle Realty
10 - 10 Main W/s Street
Wasaga Beach, Ontario
This is an amazing opportunity to take our restaurant or retail store. This is the perfect opportunity to capitalize during the towns revitalization project as the west end of beach area one will be under construction and the east end of beach area one will have some of the only remaining stores and retail spaces available. This unit is currently the location of "The Beach Fries" The unit comes turn key. Equipment includes kiosk, Slushy machine, Refrigerator x 2, Stand up Freezer, 2 Deep Fryers, Commercial Hood Range, Microwave, Hot Water Tank, Cabinets, Sinks, etc. The utility cost are in addition to the lease amount $2500.00 + Taxes for the year. (id:37788)
RE/MAX By The Bay Brokerage
81 Amorak Trail
Whitestone, Ontario
Discover the unparalleled beauty of Wahwashkesh Lake with this stunning 5.8-acre lot nestled in the coveted Whitestone Bay. Offering an impressive 223 feet of pristine frontage this property is a rare find for those seeking tranquility and natural splendour. Access is via a private seasonal road maintained year-round by a dedicated road association allowing you to enjoy all seasons and immerse yourself in the picturesque surroundings. The lot boasts lovely topography providing stunning vistas, an easy path to the naturalized rocky shoreline and southern exposure for your future cottage build. Towering trees offer both privacy and a sense of seclusion, hydro at the lot line, while an already-installed circular driveway makes access effortless. Additionally, a septic system was put in just three years ago giving you a head start on your dream home. Wahwashkesh Lake is the largest lake in the Parry Sound District renowned for its crystal-clear waters and vibrant ecosystem. It is ideal for exploring the numerous bays, fishing, swimming or lazing by the shoreline. This is more than just a property; it?s an opportunity to create lifelong memories in one of Ontario?s most sought-after destinations. Don?t miss your chance to own a slice of paradise on Wahwashkesh Lake. Whether you?re looking for a seasonal retreat or a year-round home, this lot provides a perfect canvas to start planning your future in this idyllic setting! Don't forget to click the video link!! (id:37788)
Royal LePage Team Advantage Realty
181 Clarkes Lane
Huntsville (Stephenson), Ontario
Discover your dream retreat on this stunning 1.58-acre lot located on the outskirts of Utterson Village. Situated on a year round municipally maintained, quiet cul-de-sac this property offers a perfect blend of privacy and tranquility while remaining conveniently close to all the amenities you need. Surrounded by a nicely wooded landscape the lot features a charming small stream that winds through the property enhancing its natural beauty. Enjoy lovely views of a serene pond making this the ideal backdrop for your next project or future home. Only 5 minute walk away you will find Utterson Public Park which offers tennis courts, basketball, baseball diamond, playground equipment and picnic area. Located between Huntsville and Bracebridge (15-20 minutes away), Utterson is known for its picturesque scenery and outdoor recreational opportunities. There are a number of local lakes with public beach and boat accesses nearby. The area boasts a rich community spirit and is perfect for those seeking a peaceful lifestyle without sacrificing access to shops, restaurants and local services. Most utilities including hydro and fibre optics are readily available at the lot line. Embrace the charm of Utterson and start envisioning the possibilities on this exceptional lot! Easy access, only 2km to Highway 11 and 2hrs from the GTA...This is your chance to own a slice of paradise. Don't forget to click the video link!! (id:37788)
Royal LePage Team Advantage Realty
36 Sutton Drive
Ashfield-Colborne-Wawanosh (Colborne), Ontario
Well kept, affordable home for families or individuals looking to downsize is now being offered for sale at 36 Sutton Dr. in the land leased park known as Huron Haven Village, located just north of the Town of Goderich. The home consists of 3 bedrooms, 1bathroom, a kitchen with upgrades consisting of a new countertop, backsplash, new 7 in 1 stove, new fridge, updated cabinets and eat in dining area. The living room is located at the front of the home and a secondary cozy sitting room with propane fireplace is conveniently located at the back of the home. Exit to the backyard from the sitting room where you will find a private deck with no neighbours behind. Features of this home include new exterior doors, replacement windows throughout with tint on some, central vac, central AC, new electric owned hot water heater, new washer 2021 and dryer 2024. Outside you will find 2 new storage sheds, the roof on the home was replaced approx. 10 years ago, it is vinyl sided and the back of the lot is lined with mature trees for privacy. The community offers an outdoor inground swimming pool and clubhouse. Call your REALTOR today to book a showing. (id:37788)
Royal LePage Heartland Realty
363 Canada Plum Street
Waterloo, Ontario
Under construction Activa built home. The Hampshire Model (Walk-up floorplan design) - 2,823qft, with double car garage. This 4 bed, 3.5 bath Net Zero Ready traditional style home features a finished basement, bedroom level laundry, insulation underneath the basement slab, dual fuel furnace, air source heat pump and ERV system and a more energy efficient home! Plus, a carpet free main floor, upgraded ceramic flooring in all entryways, bathrooms and laundry room as well as quartz countertops throughout the home, plus so much more! Activa single detached homes come standard with 9ft ceilings on the main floor, principal bedroom luxury ensuite with glass shower door, larger basement windows (55x30), brick to the main floor, siding to bedroom level, triple pane windows and much more. For more information, come visit our Sales Centre which is located at 259 Sweet Gale Street, Waterloo and Sales Centre hours are Mon-Wed 4-7pm and Sat-Sun 1-5pm. (id:37788)
Peak Realty Ltd.
Royal LePage Wolle Realty
714 Autumn Willow Drive
Waterloo, Ontario
Under construction Activa built home. The Summerpeak Model - 2,412sqft, with double car garage. This 4 bed, 2.5 bath Net Zero Ready contemporary style home features bedroom level laundry, taller ceilings in the walkout basement, insulation underneath the basement slab, dual fuel furnace, air source heat pump and ERV system and a more energy efficient home! Plus, carpet free main and second floor, upgraded ceramic flooring in all entryways, bathrooms and laundry room as well as quartz countertops throughout the home, plus so much more! Activa single detached homes come standard with 9ft ceilings on the main floor, principal bedroom luxury ensuite with glass shower door, 3-piece rough-in for future bath in basement, larger basement windows (55x30), brick to the main floor, siding to bedroom level, triple pane windows and much more. For more information, come visit our Sales Centre which is located at 259 Sweet Gale Street, Waterloo and Sales Centre hours are Mon-Wed 4-7pm and Sat-Sun 1-5pm. (id:37788)
Peak Realty Ltd.
Royal LePage Wolle Realty
4 - 10 Main W/s Street
Wasaga Beach, Ontario
This is an amazing opportunity to take our restaurant or retail store. This is the perfect opportunity to capitalize during the towns revitalization project as the west end of beach area one will be under construction and the east end of beach area one will have some of the only remaining stores and retail spaces available.This unit is currently vacant The equipment and business are being sold separately and are in addition to the Lease amount. (id:37788)
RE/MAX By The Bay Brokerage
1137 Tumbledown Rock Road
Highlands East (Glamorgan), Ontario
What an opportunity to start your dream of cottaging on beautiful Salerno Lake. This property is located at the very end of Tumbledown Rock Road, so you have no through traffic. The property comes with a brand-new septic system approved for a 4 bedroom and 3 full bathrooms. The building site is cleared, and landscaping has been done with a dock installed already, which will save you the hassle, time and money! 254 feet of excellent waterfront with Southwest exposure, deep water off the dock allows for good swimming. There is also a shallow entry sand/ rock area and a sheltered cove. Granite Rock outcroppings and no neighbours to the one side, makes this lot completely private. Salerno lake is about 4 km in length and features great fishing for walleye bass and Muskie. This property is located on a seasonal road and is just 2.5 hours from the GTA. (id:37788)
RE/MAX Professionals North
360 Victoria Street N
Kitchener, Ontario
Prime 2-Bay Auto Service Building at High-Exposure Corner lot! Don’t miss this opportunity at the busy intersection of Victoria and Lancaster. This two-bay auto service building boasts exceptional visibility and accessibility, making it an ideal location for auto repair, car sales, or related automotive services, restaurant, pet services, personal services and many more uses under the commercial Mix-2 Zoning. High-traffic area with strong exposure to passing vehicles daily—maximize your business potential in this strategic location! 1,250 SF 2 - bay auto shop with 2 cranes and 2 entrances. (id:37788)
Coldwell Banker Peter Benninger Realty
0 Haines Lake Road
Mcdougall, Ontario
Welcome to an extraordinary opportunity to own 19.1 acres of pristine vacant land boasting an impressive 3000-plus feet of frontage along the picturesque Haines Lake Road. Nestled just minutes away from the charming town of Parry Sound this expansive property offers a perfect canvas for your dream retreat or investment venture. As you explore the landscape you'll be captivated by the diverse beauty of the mixed forest featuring majestic maples ideal for tapping. Imagine the seasonal spectacle as the vibrant hues of autumn transform the surroundings into a breathtaking display. A meandering creek adds a touch of tranquility to the property enhancing the natural charm and providing a serene backdrop to your future endeavours. The rolling hills coupled with some sloping terrain create a dynamic and captivating topography that adds character to every corner of this expansive parcel. With 19.1 acres at your disposal the potential for development is abundant. Whether you envision a private estate, recreational haven or something else this property offers the canvas for your imagination to flourish. Seize this rare chance to own a piece of nature's bounty where the possibilities are as vast as the land itself. Don't miss out on the opportunity to make this enchanting property yours - a blank canvas awaiting your vision. Contact today to embark on the journey of transforming these 19.1 acres into your own piece of paradise. (id:37788)
Royal LePage Team Advantage Realty
18 Homestead Drive
Clearview, Ontario
Collingwoodlands Gem. Discover a serene retreat just minutes from Osler Ski Club, Oslerbrook Golf and Country Club, and all the conveniences of Collingwood. This charming 3-bedroom, 2-bathroom home combines old-world charm with modern comfort across a spacious, 2375 sq. ft., making it a perfect blend of style and coziness. Nestled on an oversized half-acre lot, beautiful front porch, decks, paths, balcony and even a relaxing area to enjoy hammock time. The property is surrounded by mature trees, offering privacy and a true connection to nature. Step inside to find a bright, open-concept design with inviting spaces. The main floor includes a generous family room, eat-in kitchen adjacent to a great room, and three gas fireplaces that make each season cozy, bedroom and full bath with walk in shower. Original farmhouse features blend seamlessly with thoughtful updates for today?s lifestyle, creating a unique and welcoming ambiance. The Master suite offers a walk out balcony, walk in closet and was originally two bedrooms made into one generous master bedroom. The upstairs bathroom has a beautiful freestanding bathtub with view to the backyard and sauna. Outdoor enthusiasts will love the expansive back deck, ideal for BBQs and gatherings, while the mudroom and 1.5-car garage provide convenience for an active lifestyle. With a circular drive accommodating six cars, there?s plenty of room for family and guests alike. Only five minutes from downtown Collingwood?s shops and restaurants, this home offers a peaceful sanctuary while keeping everything you need close at hand. (id:37788)
Revel Realty Inc.
2 - 15 Ontario Road
Brockton, Ontario
Discover the ideal location for your business with this versatile commercial space available for lease. Currently offering 900 square feet, this property has the flexibility to expand up to 1,700 square feet to suit your needs. Situated in the highly desirable Walkerton Business Park, this location boasts ample parking for both customers and staff, ensuring convenience and accessibility. The zoning allows for a wide range of business activities, making it an ideal choice for various enterprises. Don’t miss this opportunity to secure a prime space in a thriving business community. Contact your agent today to schedule a viewing! (id:37788)
Wilfred Mcintee & Co Limited
552 Balsam Poplar Street
Waterloo, Ontario
Move In Ready Activa built home!!! The Elderberry Model - 2,456sqft, with double car garage. This 4 bed, 2.5 bath Net Zero Ready traditional style home features a finished walkout basement with 3-piece bathroom, insulation underneath the basement slab, dual fuel furnace, air source heat pump and ERV system and a more energy efficient home! Plus, carpet free on the main and second floor, upgraded ceramic flooring in all entryways, bathrooms and laundry room as well as quartz countertops throughout the home, plus so much more! Activa single detached homes come standard with 9ft ceilings on the main floor, principal bedroom luxury ensuite with glass shower door, larger basement windows (55x30), brick to the main floor, siding to bedroom level, triple pane windows and much more. For more information, come visit our Sales Centre which is located at 259 Sweet Gale Street, Waterloo and Sales Centre hours are Mon-Wed 4-7pm and Sat-Sun 1-5pm. (id:37788)
Peak Realty Ltd.
Royal LePage Wolle Realty
11 Victoria Street
Central Huron (Clinton), Ontario
Welcome to 11 Victoria Street - a commercial storefront in an amazing location, at the crossroads of highway 4 and 8, downtown Clinton. This spacious unit features 1,500 square feet of commercial space, with high ceilings and updates throughout. The main room features a large and open space, beautiful light fixtures, hardwood flooring, large storefront windows and charming exposed brick walls. The side room features a separate entrance with a large storefront window. The back room provides an excellent space for storage, and features an entrance to parking at the rear. The basement features a 2-piece bathroom, and an additional large space for storage. Contact your REALTOR® today to view this commercial storefront in a great location. (id:37788)
Royal LePage Heartland Realty
495144 Traverston Road
Markdale, Ontario
For more info on this property, please click the Brochure button below. Discover your own nature sanctuary with this charming 3-season cottage, ideally located near Bell's Lake and Conservation Area. Wake up to the soothing sounds of water and the refreshing scent of cedar as you immerse yourself in over 10 acres of private bliss. The property features a tranquil man-made pond, an abundance of forageable plants, and a protected woodland filled with majestic maples, birch, and cedar trees. This versatile haven is perfect for hosting memorable retreats and family gatherings or exploring your homesteading dreams. Recently renovated for year-round enjoyment, the cottage includes a WETT-certified wood stove, modern kitchen appliances, and a stylish design that ensures comfort and convenience. Situated just 10 minutes from Markdale and Durham, you can enjoy easy access to local amenities while reveling in the serenity of the countryside. With essential utilities in place, including a 100amp service and a 150m well, this property is being sold as-is, where-is. Don’t miss this opportunity to claim your slice of paradise and thrive in your own idyllic setting. (id:37788)
Easy List Realty Ltd.
501 Krug Street Unit# 123&124
Kitchener, Ontario
2,110 square feet of prime retail space available in a high-traffic community shopping center. The location offers excellent visibility, ample parking, and prominent signage opportunities. (id:37788)
Coldwell Banker Peter Benninger Realty
15 Wellington Street S Unit# 303
Kitchener, Ontario
This stunning 1-bedroom condo on the 3rd floor of Union Towers at Station Park in downtown Kitchener offers a stylish and modern living experience. Being on the 3rd floor, you're high enough for amazing views of Kitchener, but low enough for easy stair access! Spanning 560 square feet, the open-concept layout seamlessly blends living, dining, and kitchen areas, and enhanced by ample natural light due to the southern exposure and amazing sunset views. An added bonus - only offered in the podium units on the first couple of floors, you get the extended ceiling height! This condo features a 4-piece bathroom and convenient in-suite laundry for ultimate comfort. Residents can indulge in a wealth of luxury amenities, including a two-lane bowling alley with a lounge, a premier lounge area complete with a bar and games, and a private hydropool swim spa and hot tub. Fitness enthusiasts will appreciate the well-equipped gym, yoga/Pilates studio, and Peloton studio, while pet owners can pamper their furry friends at the dog washing station and pet spa. The landscaped outdoor terrace invites relaxation with cabana seating and BBQs, and a concierge desk ensures resident support. For special occasions, a private dining room with kitchen appliances, dining table, and lounge chairs awaits. This condo truly embodies a vibrant urban lifestyle. (id:37788)
Keller Williams Innovation Realty
51 Stevens Road
Temagami, Ontario
Live, Work, and Play at Northland Paradise Lodge! After 38 years of catering to families, anglers, hunters, ATV riders, and snowmobilers, the owner of Northland Paradise Lodge is retiring, offering a unique opportunity to take over this thriving, well-established business. This 2.45-acre property features 120 feet of water frontage on the crystal-clear Snake Island Lake, which is part of the Cassels-Rabbit Lake system. With over 30 kilometers of navigable waterways, it offers incredible boating and exceptional fishing, making it a popular destination for outdoor enthusiasts. Northland Paradise Lodge includes seven guest suites, each fully equipped with kitchens and bathrooms, plus a cozy 2-bedroom seasonal cottage. The property also boasts a recreation room complete with a pool table and shuffleboard, and a dining room for 18 guests. The lodge also includes a spacious 1,236 sq. ft. private residence for the owner, featuring three bedrooms, a fully equipped kitchen, a comfortable living room, and breathtaking views of the lakefront. The sale includes all the necessary equipment to continue operations, including boats, motors, canoes, and everything needed to welcome guests year-round. The lodge has 2025 bookings, an established client list, and a website and email address that will transfer to the new owner. Financial statements are available for qualified buyers. Northland Paradise Lodge is a turnkey business opportunity with a strong reputation for delivering memorable experiences to outdoor enthusiasts. Located directly across from White Bear Forest Conservation Reserve, home to a stunning 400-year-old red and white pine forest, the lodge offers popular guided nature hikes and photography tours. Guests particularly enjoy wild orchid and mushroom tours, as well as the peaceful tranquility of the surrounding wilderness. This is your chance to own a successful, year-round business. Visit northland-paradise.com and discover the magic of Northland Paradise Lodge. (id:37788)
Chestnut Park Real Estate
25 Blandford Street
Toronto (Oakwood Village), Ontario
RemarksPublic: Opportunity knocks with this charming 2-bedroom, 2-bathroom home in the heart of York! Perfect for investors looking to capitalize on excellent development potential or first-time home buyers ready to make their mark. Featuring a shared driveway with parking for up to three cars, this property offers both convenience and functionality. Situated near the upcoming Caledonia Station on the new Eglinton LRT, commuting will be a breeze. The area is also highly walkable, with shops, dining, and parks like Earlscourt Park just steps away. Dont miss out on your chance to secure this fantastic investment in an up-and-coming neighborhood!" (id:37788)
Coldwell Banker Neumann Real Estate

