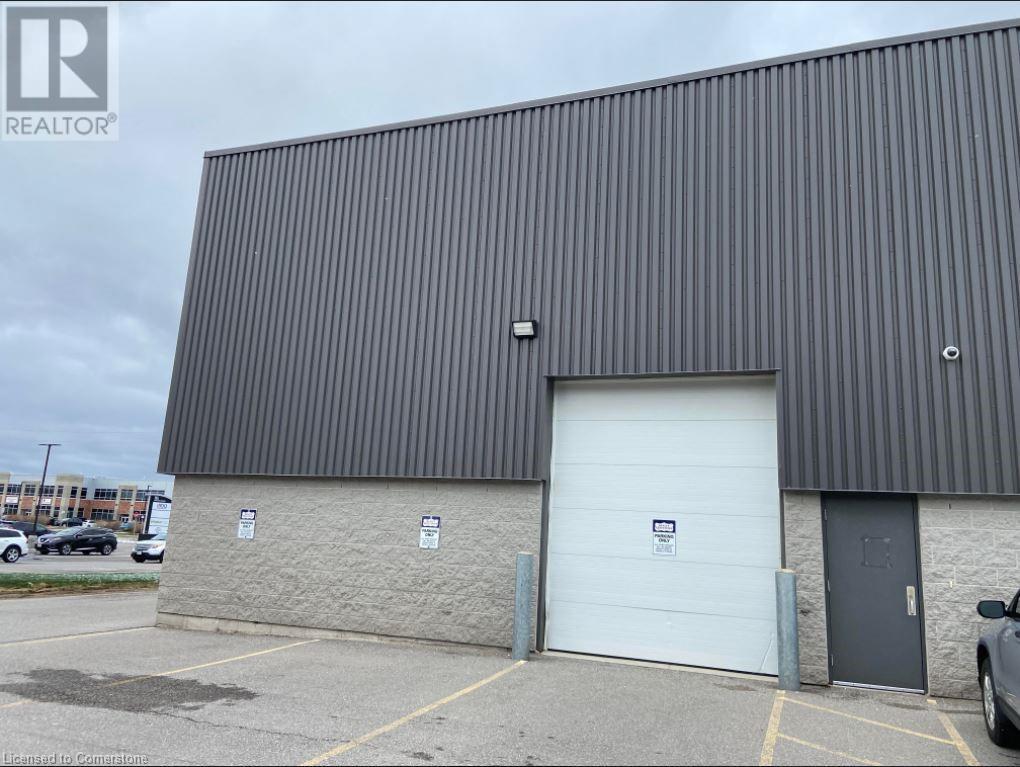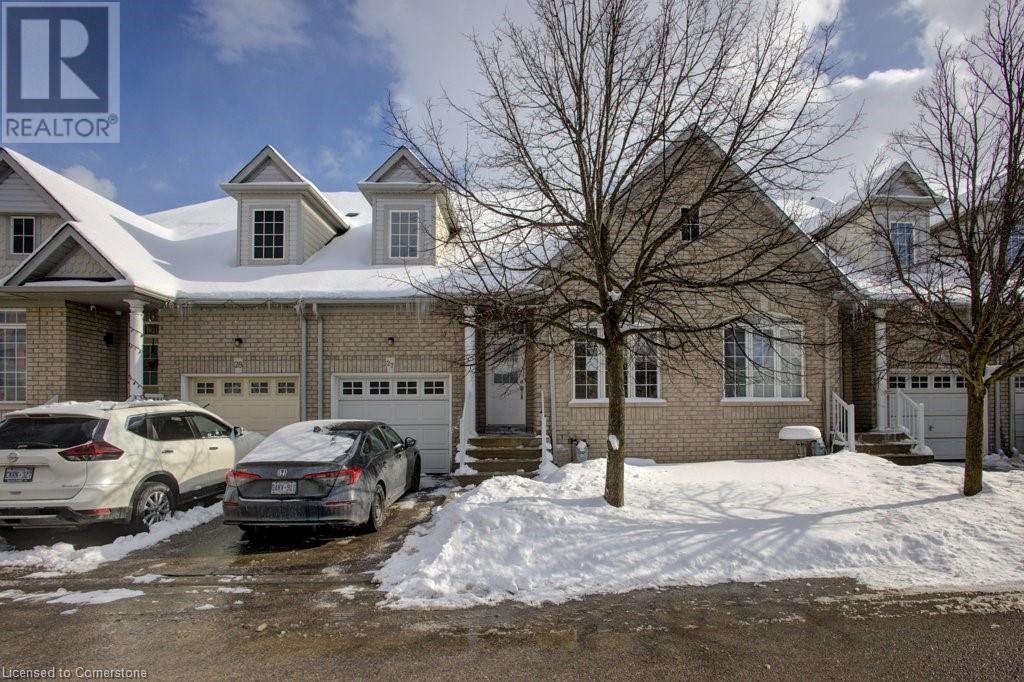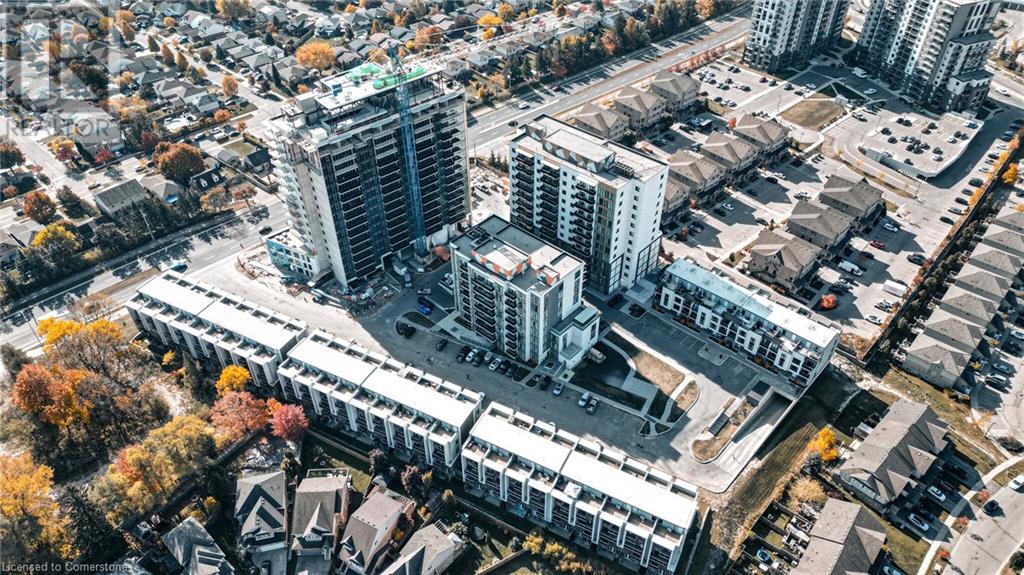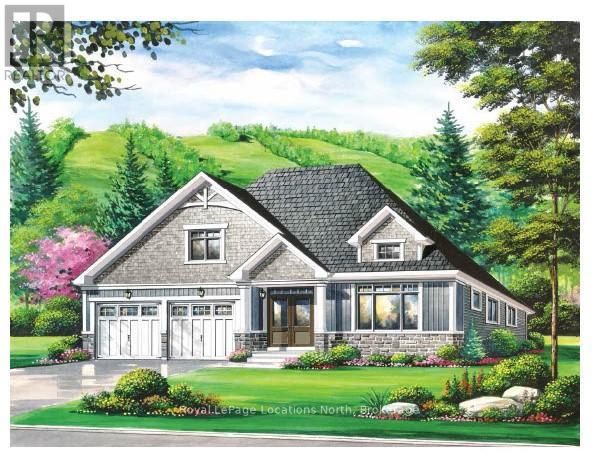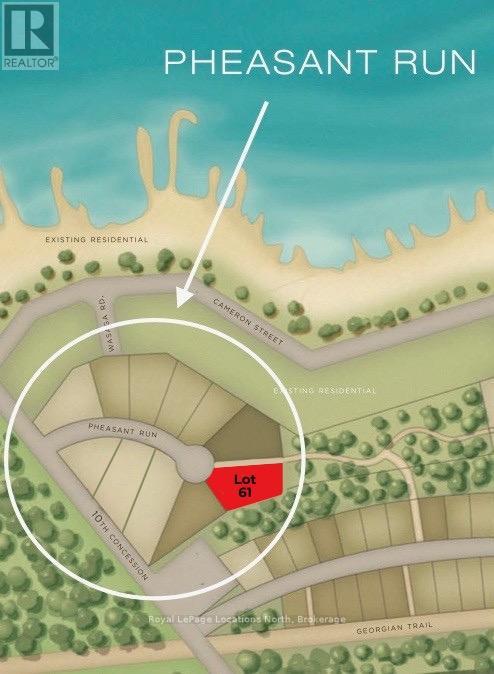257 Hemlock Street Unit# 211
Waterloo, Ontario
Just steps from the University of Waterloo, Wilfrid Laurier University, shopping, dining, and major highways, this prime location offers exceptional accessibility. Designed for modern living, the open-concept layout features a sleek kitchen with stainless steel appliances, granite countertops, and ample cabinet space. Floor-to-ceiling windows invite abundant natural light, enhancing the bright and airy ambiance. Step onto the large private balcony, perfect for relaxing or entertaining while enjoying city views. Fully furnished for move-in readiness, this condo also includes in-suite laundry for ultimate convenience. Residents enjoy premium amenities such as a fitness center, study area, lounge, and a rooftop terrace. Whether you're searching for a stylish home or a lucrative investment, this unit is a standout choice. (id:37788)
Chestnut Park Realty Southwestern Ontario Limited
Chestnut Park Realty Southwestern Ontario Ltd.
460c Belmont Avenue W Unit# 806
Kitchener, Ontario
PRIME LOCATION, STUNNING 2-BEDROOM, 2-BATHROOM APARTMENT WITH IN-SUITE LAUNDRY FACILITIES! Smoke-free building offers spacious living with all the prime amenities you need. Enjoy a beautiful rooftop BBQ and patio for entertaining and unwinding. A large social room with a kitchenette and comfortable seating for gatherings, and a fully equipped gym is available for your convenience. Situated alongside the scenic Iron Horse Trail, you’ll have easy access to enjoy leisure walks, runs and biking. Belmont Village is just steps away, offering a variety of local shops, cafes, and restaurants. Downtown Kitchener is a 15-minute walk, and the property is minutes from both hospitals, universities, shopping centers, parks, bakeries and more. With 24 hours management and maintenance on-site you’ll experience seamless living in a well-maintained, secure environment. This building caters to the mature tenant(s) 55+. (id:37788)
Red And White Realty Inc.
280 Lester Street Unit# 613
Waterloo, Ontario
Is your child going to attend the University of Waterloo or Wilfred Laurier? Both are 5 - 10 minute walk from this building! FULLY FURNISHED UNIT! Larger then it appears due to high ceilings and open concept layout, kitchen with a large island and stone counters plus stainless steel appliances, generous separate bedroom, 4 pc modern bath and the unit has a stacked washer and dryer. The large open balcony can be accessed from living room and the bedroom. Great space to study with High Speed Internet included in low condo fees of $297 per month. Also included is Heat, Water and amenities like Mezzanine two level study area and an amazing fully equipped Gym! This is a carpet free West facing unit with newer appliances and all very well preserved furnishing included. (id:37788)
RE/MAX Twin City Realty Inc.
280 Victoria Avenue S
Listowel, Ontario
Welcome to this beautifully designed, 6-bedroom bungalow that is only three years old, offering a perfect blend of space, and functionality. As you enter the home, you’re greeted by a large and spacious foyer that sets the tone for the light and airy atmosphere that flows throughout the home. The open concept living, kitchen, and dining areas are bathed in natural light, creating an inviting and comfortable environment for both relaxation and entertaining. This home has six generously sized bedrooms—four on the main level and two in the fully finished basement. The layout also includes three full bathrooms, ensuring ample space and privacy for everyone. The kitchen offers plenty of cupboard space for storage and sleek countertops that add a touch of modern elegance. Large closets in the bedrooms, a spacious pantry, and a sizeable storage room in the basement ensure that your home remains organized and clutter-free. The primary bedroom features an ensuite with a three-piece bathroom. For added convenience, the walk-in closet includes a laundry area, making it a functional and space-saving feature. Entertaining is a breeze in the massive recreation room, which is perfect for family gatherings, movie nights, or creating a space that suits all your needs. This home is complete with a double-wide cement driveway, leading to a double-car garage that conveniently enters into the mudroom. Additionally, it is ideally located near schools, parks, shopping centres, and recreational facilities. Don’t miss the chance to experience this remarkable property first-hand. Schedule a showing today and make this dream home yours! (id:37788)
Kempston & Werth Realty Ltd.
265 Hanlon Creek Boulevard Unit# 6b
Guelph, Ontario
Move in ready clean Industrial space available in the Hanlon Business park south end of Guelph. This location is perfect for businesses looking to expand their operations in Guelph. Hanlon Expressway provides quick access to surrounding cities, highway 401, and the US border. Warehouse area is ap-proximately 2400 sq ft (38' wide x 61' deep) and has 22' clear height. Comes with a 2PC washroom. TMI included. (id:37788)
Realty Executives Edge Inc.
181 King Street S Unit# 1610
Waterloo, Ontario
Welcome to Suite 1610 at CIRCA 1877, a stunning 1-bed, 1-bath unit in the heart of Uptown Waterloo with under-ground parking. Situated on the 16th floor, it features a 180 sq. ft. terrace balcony with spectacular city views—perfect for enjoying morning coffee or evening relaxation. Inside, the unit is equally impressive, featuring stylish flooring, sleek white cabinetry, updated countertops, and built-in appliances in the kitchen. The bedroom is cozy yet elegant and in-suite laundry adds convenience. CIRCA 1877 boasts incredible amenities, including a saltwater pool, BBQs, fire tables, a fitness studio, and more. Dining and shopping are at your doorstep, and you're just moments from the LRT, Waterloo Park, and local universities. This is your chance to own a piece of luxury and convenience in the vibrant Bauer District. (id:37788)
RE/MAX Twin City Realty Inc.
19 Niagara Drive Unit# 27
Oshawa, Ontario
Welcome to this spacious and sun-filled 4-bedroom, 3-bathroom townhome, offering modern features and ample space for comfortable living. With 1,695 sq. ft., this home boasts contemporary light fixtures, a well-equipped kitchen with abundant cabinetry, and stainless steel appliances. The eat-in kitchen, complete with a breakfast bar, overlooks the open-concept living and dining area, creating a warm and inviting atmosphere. The primary bedroom features a luxurious 5-piece ensuite and his-and-hers closets, providing plenty of storage. Convenient main-floor laundry adds to the home's practicality. The expansive unfinished basement, with a rough-in for a 3-piece bath, offers endless customization possibilities—whether for additional bedrooms, a recreation space, or a home office. Notable updates include a gas furnace and AC replaced 2018, along with newly installed roof shingles in 2024. This townhome is student-rental friendly, making it a fantastic investment opportunity for those looking to generate extra income while enjoying a comfortable living space. Located just steps from UOIT, Durham College, shopping, restaurants, and with easy access to Highway 407, this home offers both convenience and value. (id:37788)
Chestnut Park Realty Southwestern Ontario Limited
Chestnut Park Realty Southwestern Ontario Ltd.
1442 Highland Road W Unit# 305
Kitchener, Ontario
RENTING NOW, EARLY BIRD PRICING!!! STARTING AT 1425/MONTH . NUVO is the much anticipated final phase of Avalon. Kitchener’s most coveted residential community. Creating a bold architectural statement against the skyline, NUVO is destined to complement the neighborhood and add the exceptional to everyday living, in so many ways. Community amenities: Four-seasons rooftop heated pool, Rooftop terrace and lounge, Food Hall, Arcade, Théâtre room Children’s playroom, Smart building system equipped with 1Valet resident app for digital access to intercom and amenity booking Secure parcel delivery lockers connected to mobile phone, Facial recognition security system, High fiber optic cables for optimal internet connection, Dog wash station, Fitness studio, Meeting room, Locker storage, Secure indoor bike racks, Underground ground parking, Pet-friendly (max 12 kg). 215 units to choose from, studio, 1 bed, 2 bed and 3 bed. Heat and water included. (id:37788)
RE/MAX Twin City Realty Inc.
671 Woolwich Street Unit# 605
Guelph, Ontario
Fully Renovated Luxury Apartments in Guelph! All Suites feature: Modern Renovated Kitchen Stone Countertops Stainless Kitchen Appliances Beautifully Updated Bathroom Luxury Vinyl Flooring In-suite Storage Balcony Heat & Water are included (Tenants are responsible for paying their hydro) Key Building Amenities: Well-Maintained Common Areas Outdoor Parking ($) Elevator Wheelchair Accessible On-Site Laundry Facilities ($) Surveillance Security System Parcel Service by Canada Post Pet Friendly No Smoking (id:37788)
Century 21 Heritage House Ltd.
671 Woolwich Street Unit# 602
Guelph, Ontario
Fully Renovated Luxury Apartments in Guelph! All Suites feature: Modern Renovated Kitchen, Stone Countertops, Stainless Kitchen Appliances, Beautifully Updated Bathroom, Luxury Vinyl Flooring, In-suite Storage, Balcony, Heat & Water are included (Tenants are responsible for paying their hydro). Key Building Amenities: Well-Maintained Common Areas, Outdoor Parking ($100 per month), Elevator, Wheelchair Accessible, On-Site Laundry Facilities ($), Surveillance Security System, Parcel Service by Canada Post, Pet Friendly, No Smoking. (id:37788)
Century 21 Heritage House Ltd.
Lot 1 - 372 21 Grey Road
Blue Mountains, Ontario
Welcome to Blue Mountain!! Presenting a beautiful Custom Built Home by Terra Brook Homes backing onto 30 Acres of Woodlot. The Granville is a 2021 sq ft Ranch Bungalow with 2 car garage. This Bungalow design has a main floor primary bedroom with 5pc ensuite offering privacy and convenience. The Kitchen is open plan with quartz countertops, vaulted ceilings, an island with a breakfast bar, pot drawers and many other upgraded features included. There are 2 other bedrooms, powder room and another full bath that complete this ideal layout. To preview the entire list of superb finishings, please refer to the documents tab together with the floor plans and site plan. The Town of the Blue Mountains offers an amazing lifestyle including Hiking and Biking Trails, many Skiing destinations, golf courses, relaxing beaches and stunning sunsets. The shops and restaurants of Thornbury, The Village and Collingwood are close by. The Builder can also work with the Buyer to create a Custom Build design to suit. 2 other lots available to choose from as well as a variety of floor plans at different price points. Tarion Warranty. (id:37788)
Royal LePage Locations North
111 Pheasant Run
Blue Mountains, Ontario
What will you create on a premiere building lot in Pheasant Run! Situated at the end of the cul de sac backing to a green space adjacent to a 10 acre park, this .66 acre lot is ready for your imagination. (id:37788)
Royal LePage Locations North





