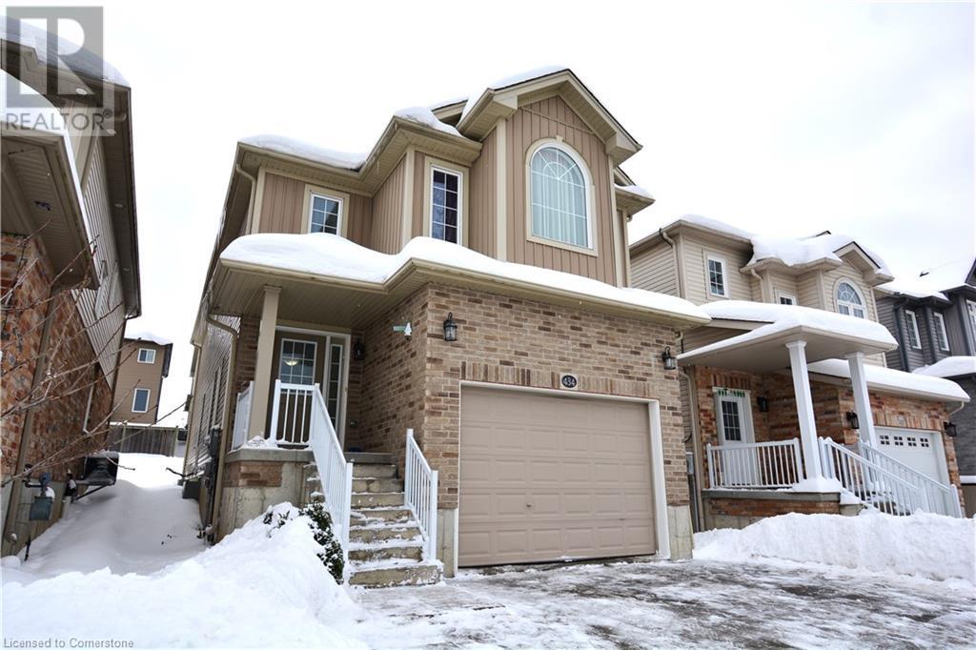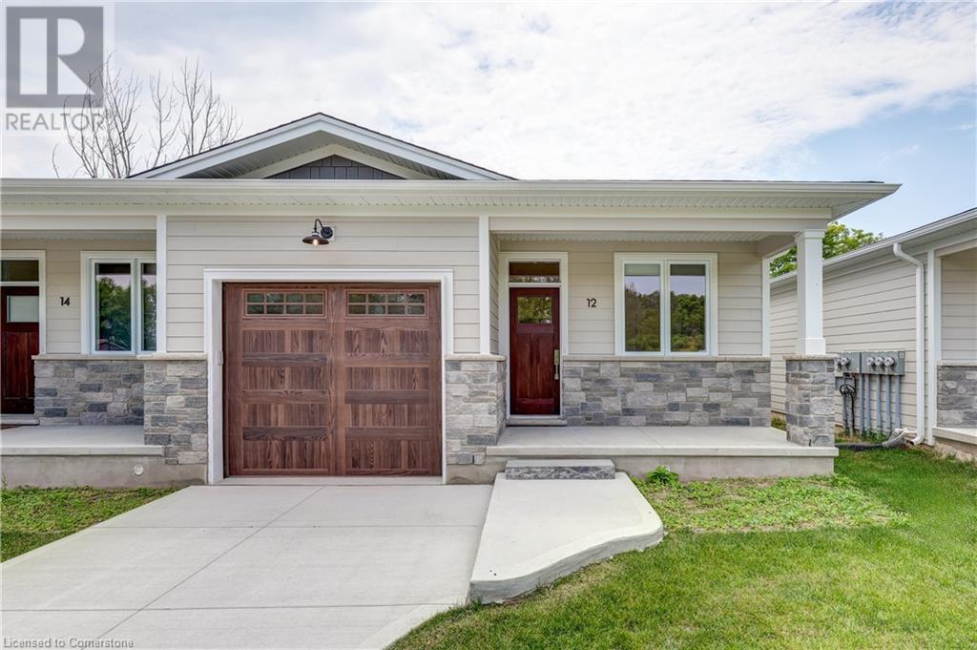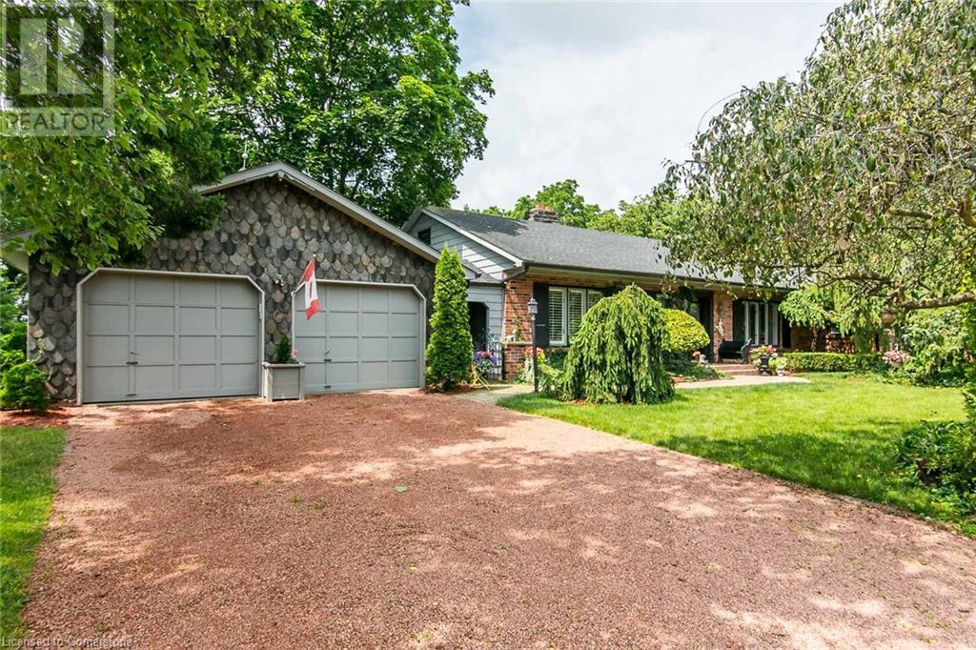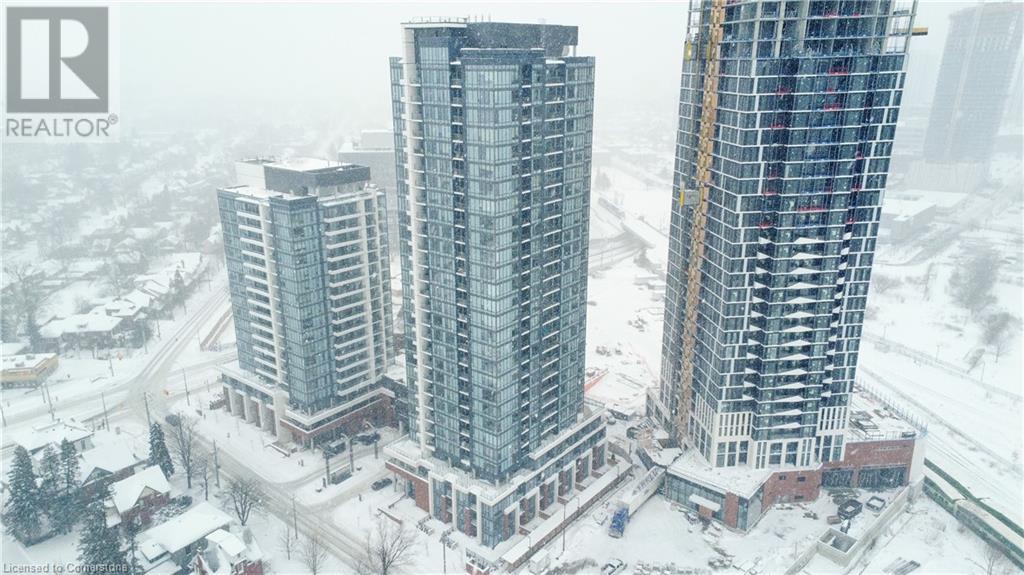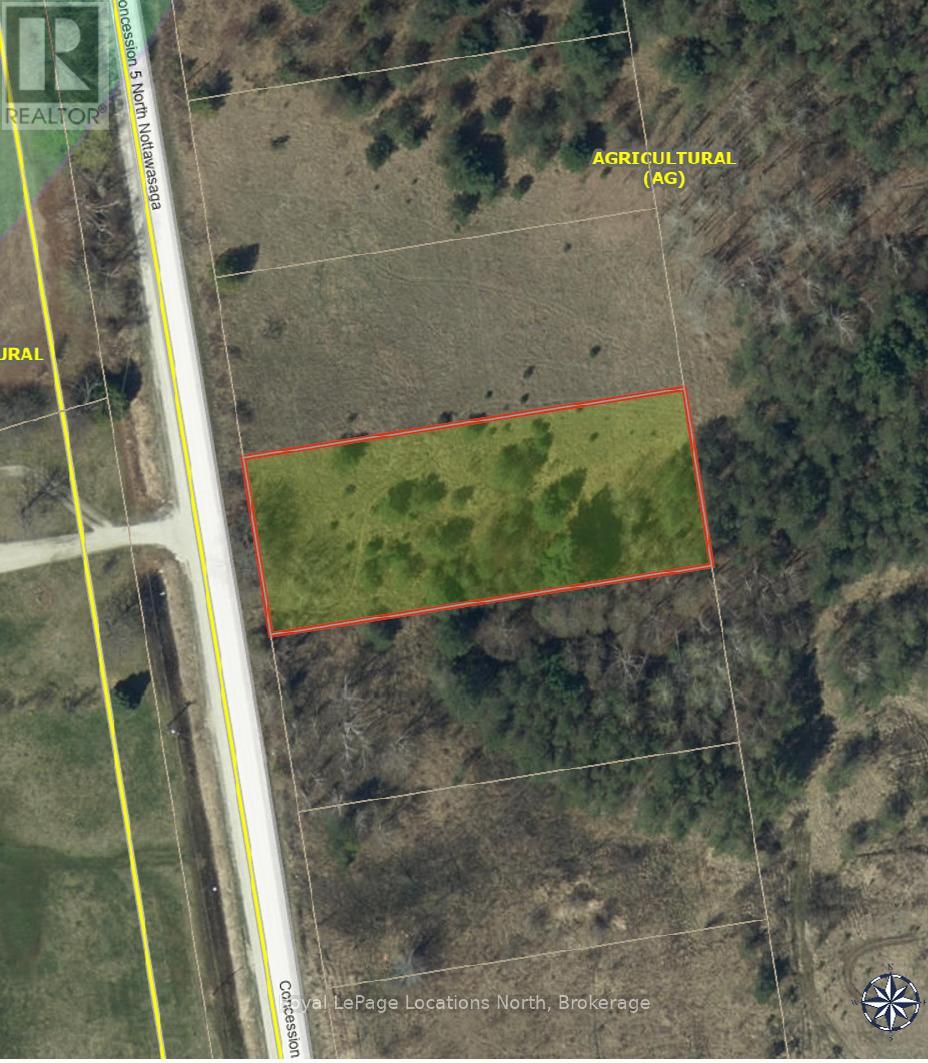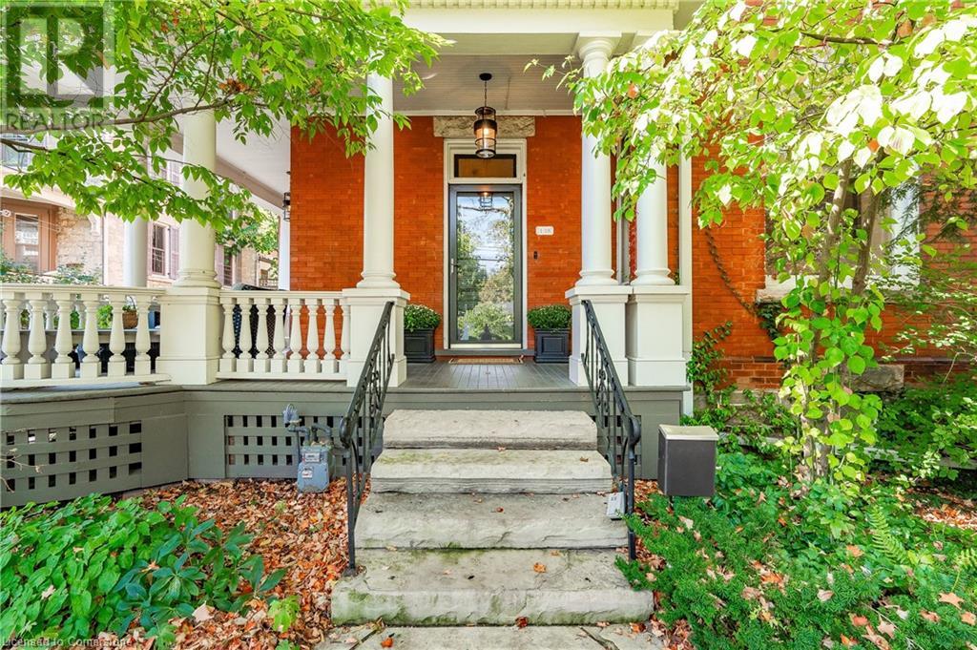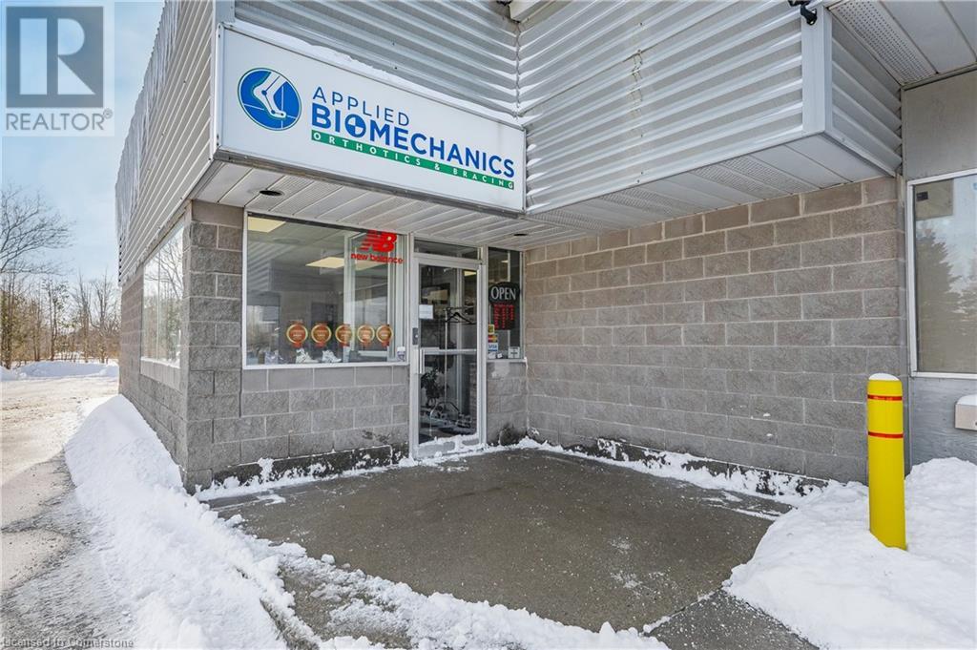98 Clive Road
Kitchener, Ontario
Imagine this: Warm summer evenings spent grilling on your spacious back deck, the smell of BBQ filling the air as laughter echoes from family and friends gathered around. Your oversized driveway with space for four vehicles means there’s always room for guests, making hosting effortless. Step inside to a bright and airy living room, where natural light pours through large windows, creating a welcoming space to unwind after a long day. Whether it’s cozying up for movie nights or enjoying your morning coffee as you watch the neighborhood come to life, this room will quickly become your favorite retreat. The home offers three comfortable bedrooms, each offering just the right amount of space for restful nights and personal touches. Whether it’s a charming nursery, a productive home office, or a cozy retreat, these rooms are ready to adapt to your lifestyle. Downstairs, the separate side entrance leads to a spacious recreation room, perfect for game nights, a home theater, or even an income-generating in-law suite—a great opportunity for a mortgage helper or multi-generational living. Tucked away in a quiet, family-friendly neighborhood, you’ll love the proximity to top-rated schools, beautiful parks, major highways, and endless shopping options. Whether it’s a morning stroll in the park, a quick commute to work, or a last-minute grocery run, everything you need is just minutes away. This is more than just a house—it’s a place where memories are made, where weekends are spent surrounded by loved ones, and where the next chapter of your life begins. (id:37788)
RE/MAX Twin City Realty Inc. Brokerage-2
RE/MAX Twin City Realty Inc.
434 Woodbine Avenue
Kitchener, Ontario
Welcome to 434 Woodbine Avenue, Kitchener, in the Huron Park Neighborhood! This 2131 sq. ft. family home offers 4 large bedrooms and 4.5 bathrooms, including two ensuites, plus a finished basement with an in-law setup. The open-concept main floor features a spacious living & great room and a 1.5-car garage with a double driveway. The basement includes 2 bedrooms, a dining area, a full bath, laundry, and ample storage—perfect for extended family. Located in a safe and family-friendly community, this home is close to parks, schools, and walking trails. Enjoy easy access to Huron Natural Area, the largest natural space in Kitchener, with scenic trails, ponds, and forests. Commuting is a breeze with quick access to Highway 401, making it convenient for those working in Waterloo Region or the GTA. (id:37788)
RE/MAX Real Estate Centre Inc. Brokerage-3
RE/MAX Real Estate Centre Inc.
85 Forest Street Unit# 9
Aylmer, Ontario
Escape the hustle and bustle of the city and discover affordable luxury in Aylmer. Welcome to North Forest Village, brought to you by the award-winning home builder, Halcyon Homes. Nestled at the end of a quiet street, these stunning, brand-new condominiums offer main floor living with exceptional design throughout. Featuring a stone frontage complemented by Hardie board siding, shake, and trim these homes offer quick occupancy with a choice of beautifully designed finishing packages. Each package includes options for hardwood flooring, quartz countertops, tile, and high-quality plumbing and lighting fixtures. All homes offer 2 bedrooms and 2 full bathrooms with eat-in kitchen space as well as main floor laundry. When the day is done, unwind on the your own private deck, complete with privacy wall to enjoy your own space. Enjoy walking proximity to parks, bakeries, shopping, and more. With a short drive to Highway 401, St. Thomas, or the beach at Port Stanley, this is a perfect opportunity to find peace without compromising on luxury. All photos are of Model Home-Unit 6. NOTE: Finished Basement Option available. Phase 1 Almost SOLD OUT. Phase 2 Early Access now available. (id:37788)
Revel Realty Inc.
85 Forest Street Unit# 4
Aylmer, Ontario
Escape the hustle and bustle of the city and discover affordable luxury in Aylmer. Welcome to North Forest Village, brought to you by the award-winning home builder, Halcyon Homes. Nestled at the end of a quiet street, these stunning, brand-new condominiums offer main floor living with exceptional design throughout. Featuring a stone frontage complemented by Hardie board siding, shake, and trim these homes offer quick occupancy with a choice of beautifully designed finishing packages. Each package includes options for hardwood flooring, quartz countertops, tile, and high-quality plumbing and lighting fixtures. All homes offer 2 bedrooms and 2 full bathrooms with eat-in kitchen space as well as main floor laundry. When the day is done, unwind on the your own private deck, complete with privacy wall to enjoy your own space. Enjoy walking proximity to parks, bakeries, shopping, and more. With a short drive to Highway 401, St. Thomas, or the beach at Port Stanley, this is a perfect opportunity to find peace without compromising on luxury. All photos are of Model Home-Unit 6. NOTE: Finished Basement Option available. Phase 1 Almost SOLD OUT. Phase 2 Early Access now available. (id:37788)
Revel Realty Inc.
56 Meadowridge Street
Kitchener, Ontario
Welcome to 56 Meadowridge Street located in highly sought out Doon South, Kitchener! This beautiful executive townhome features 3 bedrooms, 2.5 bathrooms and is located a short 2 minute walk to Groh Public School. The open concept main floor offers upgraded laminate flooring and plenty of natural light. Sliding doors lead to the fenced in backyard. The modern, open concept kitchen features an island, granite counter tops, backsplash, and stainless steel appliances. The second level offers 3 bedrooms, including a large primary bedroom with a walk-in closet and ensuite bathroom. The basement offers an open recreational room with ample storage and laundry. Close to amenities, schools including Groh Public School and YMCA Daycare, Conestoga College, parks, trails and minutes to highway 401. Utilities are extra. Available for occupancy effective April 1, 2025. (id:37788)
Royal LePage Wolle Realty
65 Edgehill Drive
Kitchener, Ontario
OFTEN SOUGHT, SELDOM FOUND. Welcome to 'Edgehill Estates'. Warm and inviting 3 bedroom. 2.5 bathroom sprawling ranch bungalow located on just under one acre overlooking the Grand River. This private oasis has an abundance of trees and blooming gardens and offers spectacular views year round. The focal point of the home is a spacious formal Living/Dining room at the rear of the home, with hardwood floors and elegant open gas fireplace, power custom blinds on the floor to ceiling windows, which allows for stunning views of property. Also, there is a walk-out leading to an expansive deck to enjoy those balmy summer evenings. The bright updated kitchen comes with a breakfast bar, useful walk-in pantry and heated ceramic tile flooring. The cozy main floor family room, with recently added new flooring, has a wood burning reclaimed brick fireplace, beamed ceiling and accent whitewashed barnboard, and is a perfect place to curl up with a good book and glass of wine. The spacious Primary Bedroom is located at the end of the home for total privacy, has a newly renovated 4pc ensuite bathroom and offers plenty of built-in-closet space and private access to an inviting 3 seasons sunroom overlooking the expansive backyard. The second bedroom offers a 2pc ensuite, walk-in-closet and a Juliet balcony, which overlooks a beautiful Magnolia Tree. The basement is unfinished with a walkout and offers lots of potential for Multi generational living and other future needs. Outside a covered breezeway separates the oversized double garage with charming antique slate facade to the home. The roof was updated in 2014 with 50 -yr shingles and also insulation was added to R52. If you need to commute, the home is located with convenient 401 access, and is close to all your shopping needs, and if you are a golfer you are steps away from Rivers Edge Golf Course and Deer Ridge Gold Course. (id:37788)
RE/MAX Solid Gold Realty (Ii) Ltd.
5 Wellington Street Unit# 1505
Kitchener, Ontario
Enjoy this bright and spacious home on the 15th floor ofers great space with it's own private balcony! At the highly anticipated Station Park Union Towers. The spacious floor plan offers 1 bed and 1 bath, open concert layout. This unit is loaded with windows allowing tons of natural light to flow in. The interior features quartz countertops, tiled backsplash, and stainless steel appliances. Centrally located in the Innovation District, Station Park is home to some of the most unique amenities known to a local development. Amenities include: Two-lane Bowling Alley with lounge, Premier Lounge Area with Bar, Pool Table and Foosball, Private Hydropool Swim Spa & Hot Tub, Fitness Area with Gym Equipment, Yoga/Pilates Studio & Peloton Studio , Dog Washing Station / Pet Spa, Landscaped Outdoor Terrace with Cabana Seating and BBQ’s, Concierge Desk for Resident Support, Private bookable Dining Room with Kitchen Appliances, Dining Table and Lounge Chairs, Snaile Mail: A Smart Parcel Locker System for secure parcel and food delivery service. And many other indoor/outdoor amenities planned for the future such as an outdoor skating rink and ground floor restaurants. (id:37788)
Royal LePage Wolle Realty
2149 Conc 5 N
Clearview, Ontario
Over half acre lot that would qualify for a building permit if combined with a neighbouring lot. (id:37788)
Royal LePage Locations North
138 Dublin Street N
Guelph, Ontario
Step into the timeless elegance of 138 Dublin Street N, a captivating century home nestled in the heart of Downtown Guelph. From the moment you arrive, the charming wraparound porch beckons you into a residence where historic beauty meets modern sophistication. Every detail has been thoughtfully curated, from the exquisite stained-glass windows to the grand curved staircase in the foyer. Hardwood floors, crown moulding, and soaring ceilings create a sense of refinement, while the intricate artistry throughout sets this home apart. The inviting living and dining rooms boast quintessential century home features, including pocket doors and a new electric fireplace, perfect for cozy evenings. The main level also offers a versatile family room with walkout access to the porch. The heart of the home is the fully remodeled kitchen, showcasing custom Barzotti cabinetry, a spacious island, and top-of-the-line Viking and Miele appliances. A secondary staircase, convenient laundry/mudroom, two pantries, and a 2-piece powder room complete this level, leading seamlessly to your private backyard retreat. Upstairs, the primary suite is a sanctuary, featuring a custom walk-in closet and a luxurious ensuite. Two additional bedrooms and a sunroom with balcony access add to the charm. The third level offers a fourth bedroom and a versatile recreation space, ideal for hobbies, yoga, or quiet reflection. Outside, the low-maintenance backyard is an entertainer’s dream, with a spacious deck, new gazebo, hot tub, and detached garage equipped with a 50-amp EV charging station. The lower level provides ample storage and potential for additional living space. Enjoy the best of both worlds—proximity to Guelph’s vibrant downtown with its boutique shops, cafés, and restaurants, and the serenity of your own private oasis. This cherished gem is truly one of a kind. Schedule your private showing today and experience the magic for yourself! (id:37788)
Royal LePage Royal City Realty
214 Speedvale Avenue W Unit# 7
Guelph, Ontario
Opportunity to have your business on busy Speedvale! Large end unit, Professional space with drive-in door (12 x10) for delivery or storage, 14' ceiling height. Flexible CS Zoning allows for many uses such as retail, health office space, fitness centre, or clinics. Join the fantastic existing tenants (Let's Talk Guelph, Liberty Staffing Solutions, Target Golf, and Import Automotive). No restaurants, take-out restaurants, automotive uses. TMI $6.40/sq ft (id:37788)
RE/MAX Real Estate Centre Inc.
280 Thaler Avenue Unit# 33
Kitchener, Ontario
THIS TOWNHOME COMES WITH 2 OWNED PARKING SPACES! Welcome to this charming 2-bedroom, 2-bathroom home located at 33 - 280 Thaler Ave. As you step inside, you’ll be greeted by a bright and airy living room, perfect for relaxing or entertaining guests. The modern kitchen offers plenty of cabinetry and counter space, ideal for preparing meals and storing your kitchen essentials. Both spacious bedrooms come with ample closet space, ensuring you have room for all your belongings. The basement provides additional living or storage space, while the convenient laundry room makes everyday chores a breeze. Step outside to the backyard which backs onto greenspace, offering even more room for hosting gatherings or enjoying outdoor activities. This home is situated in a great location, close to all the amenities you need. It’s the perfect blend of comfort, convenience, and style! Book your showing today! (id:37788)
Corcoran Horizon Realty
1530 Greenfield Road Unit# Lot A
Cambridge, Ontario
Welcome to the serenity of Greenfield Road, Premium Estate Land Available on the outskirts of Cambridge, offering a rare opportunity to own 5.05 acres of breathtaking beauty. This expansive parcel features stunning views of vast, natural landscapes, providing the perfect backdrop to build your dream home in a serene, picturesque setting. Enjoy the tranquility of rural living while remaining just minutes away from essential amenities. With convenient access to the 401, minutes to Ayr, this property offers the best of both worlds—peaceful country living with the modern conveniences of the city close at hand. Embrace the harmony of nature and contemporary comfort in this exceptional location. (id:37788)
RE/MAX Real Estate Centre Inc.


