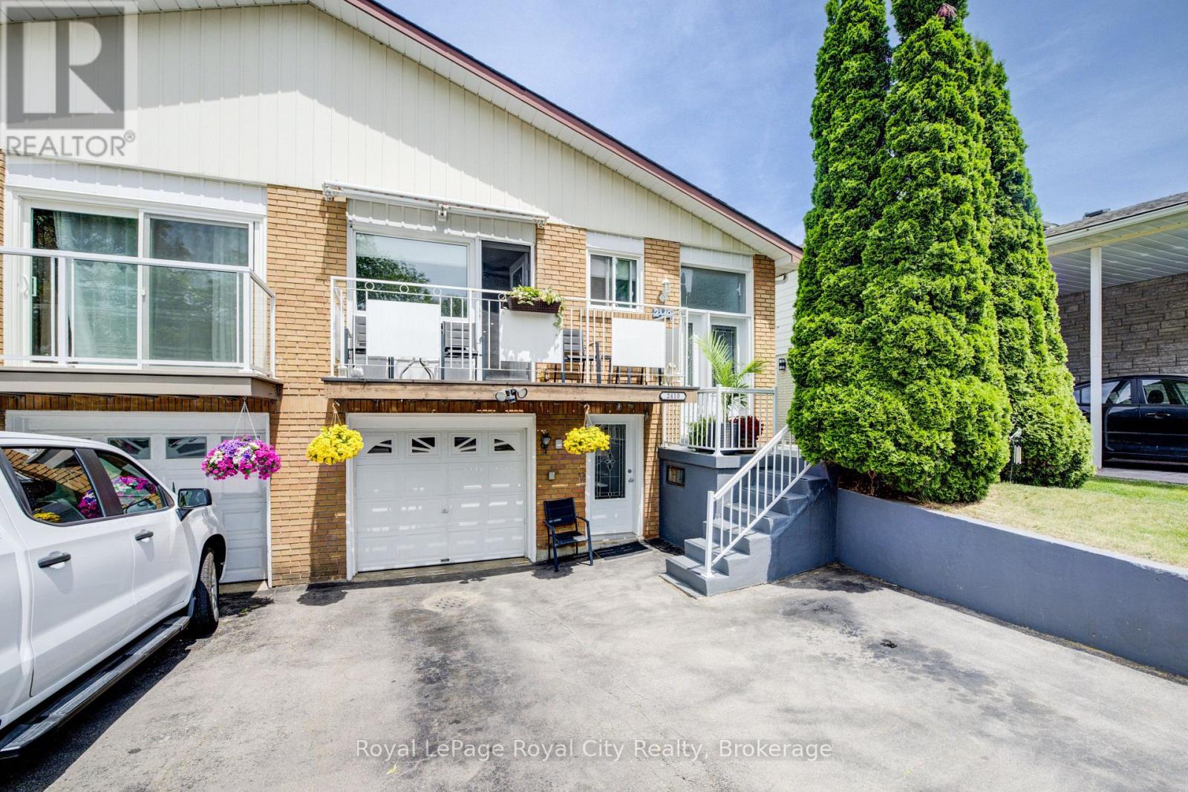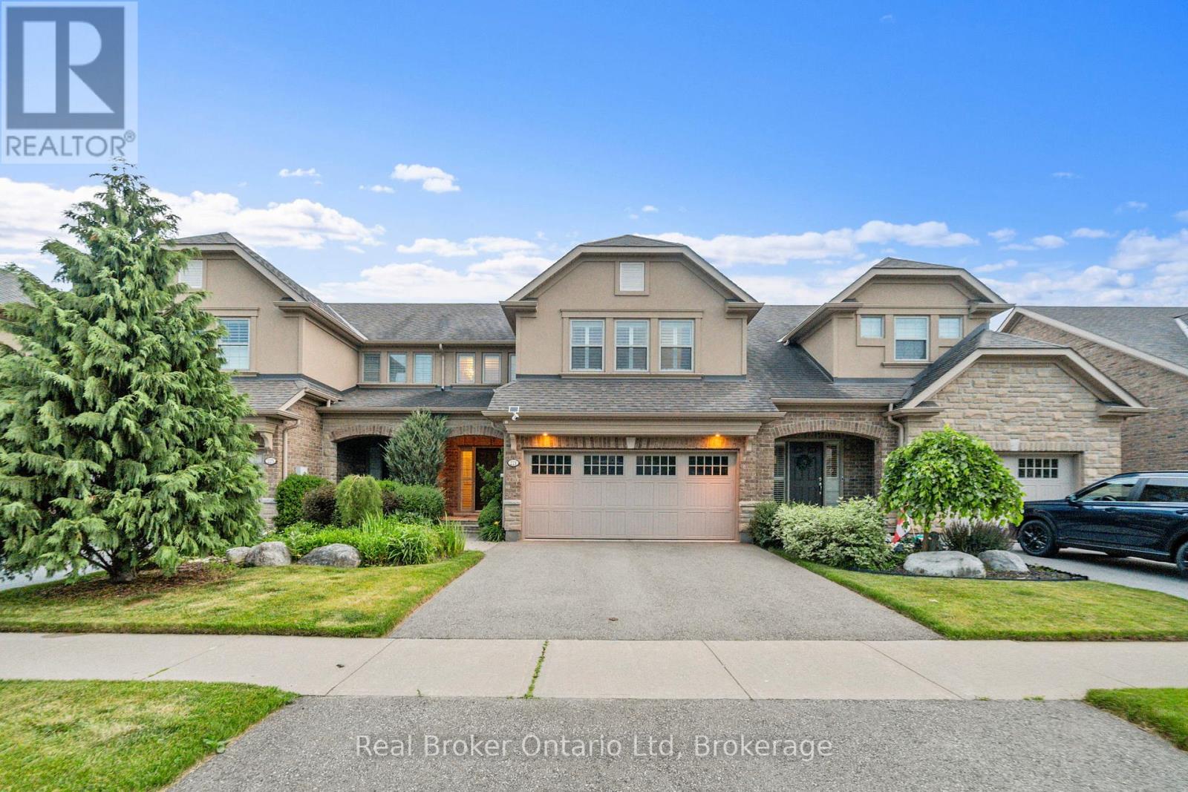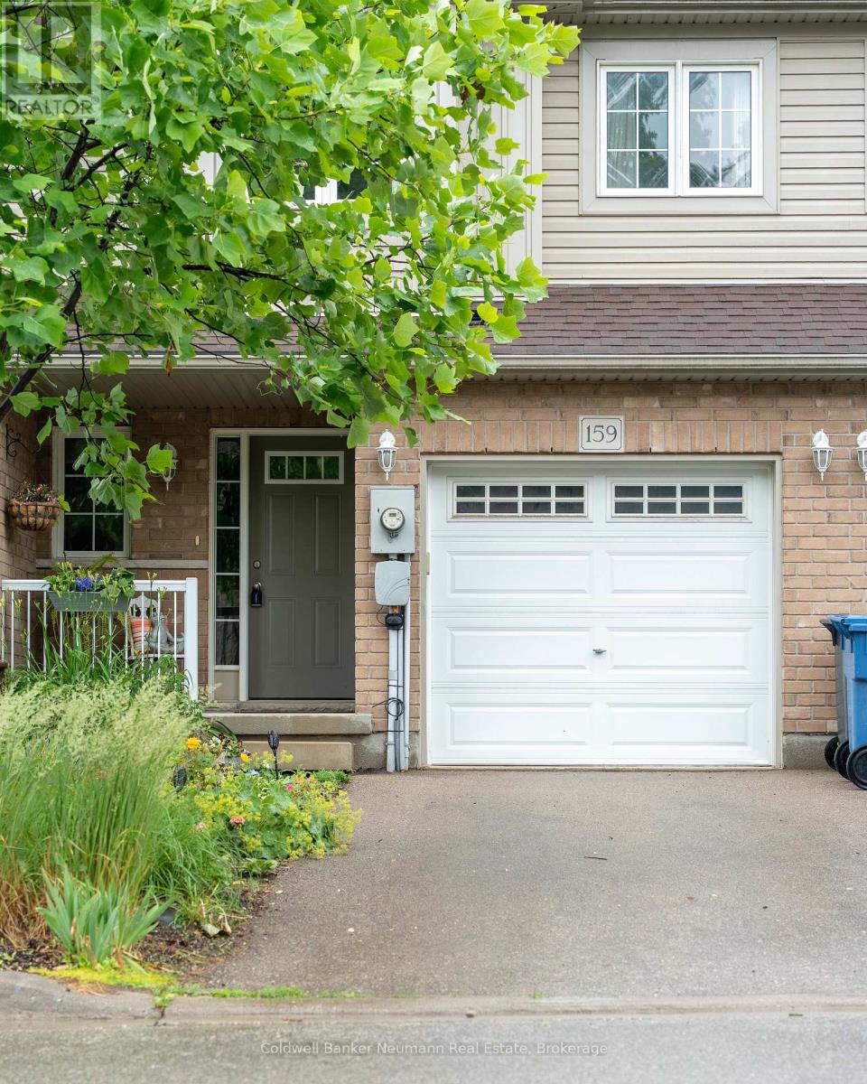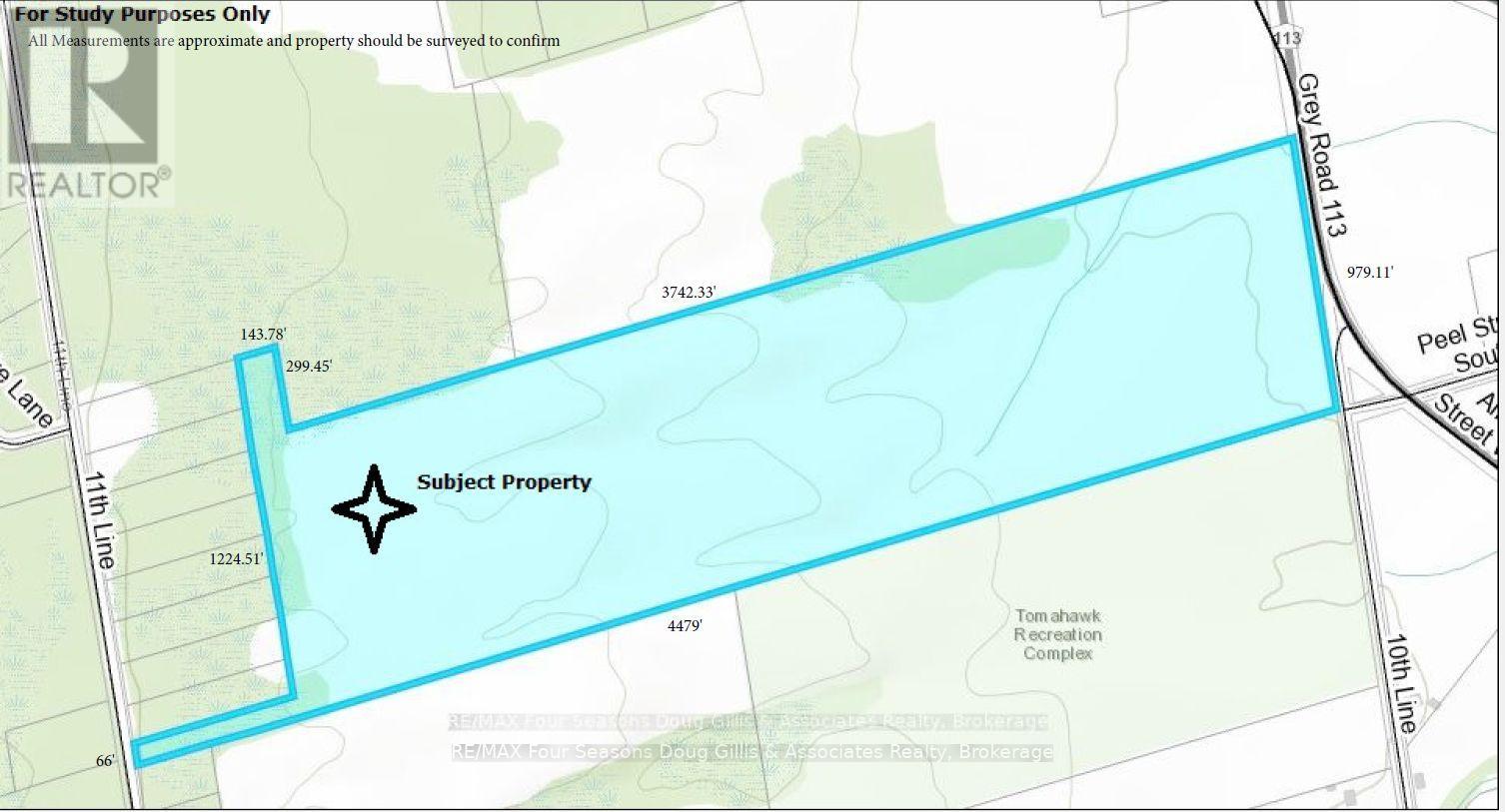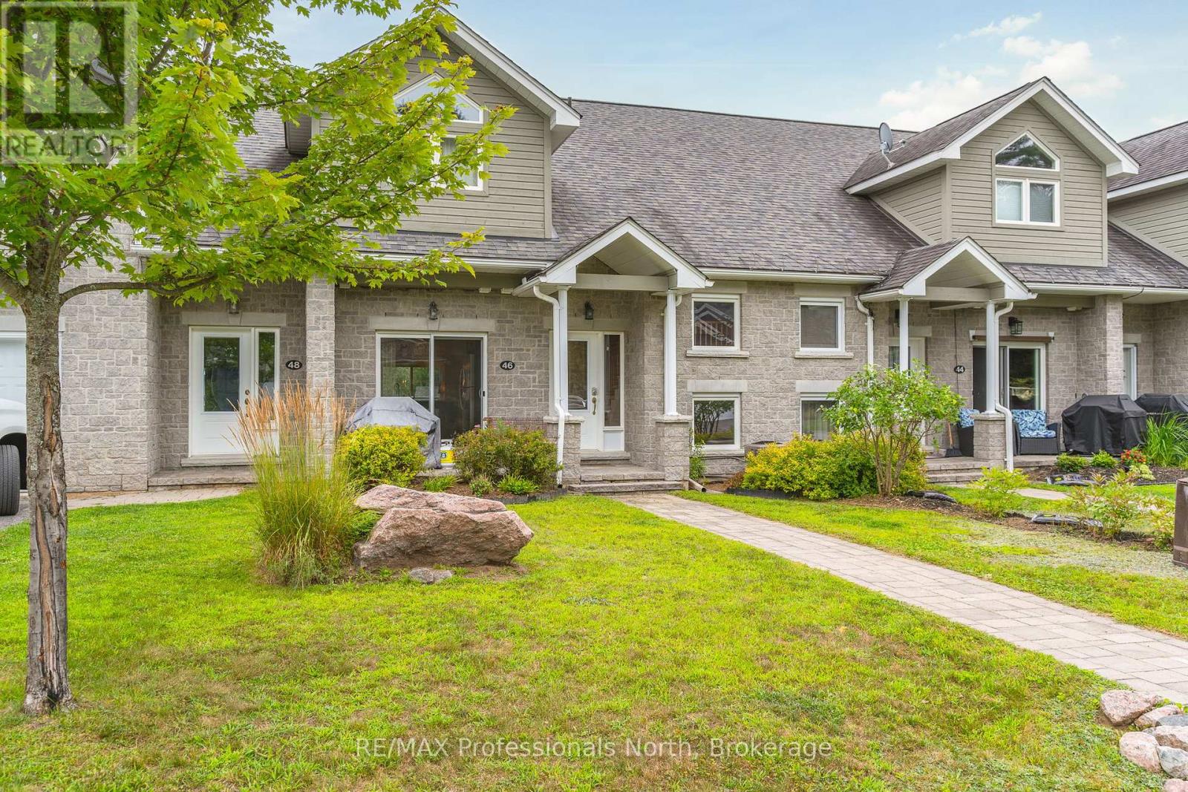2410 Delkus Crescent
Mississauga (Cooksville), Ontario
This charming semi-detached home offers comfortable and versatile living, perfect for families or those who love to entertain. The main floor features an open-concept layout, seamlessly connecting the living, dining, and kitchen areas. The updated kitchen boasts a convenient prep island, making meal preparation a breeze. This level also includes three well-sized bedrooms and two bathrooms, all featuring classic black and white checker pattern tiles. The home's cohesive and inviting feel is enhanced by newer flooring in the main living space and bedrooms, as well as newer doors on the balcony and main entrances. The thoughtfully designed layout creates a nice flow throughout the main living space. A standout feature of this property is the ground-level in-law suite, complete with its own separate walk-in entrance and a 3pc bathroom. This spacious suite provides ample room for extended family or guests, offering privacy and convenience. Outdoor living is equally appealing, with a front balcony accessible from the main living space, ideal for enjoying your morning coffee, and a good-sized front porch for welcoming visitors. The fenced backyard offers a private oasis, featuring a deck for outdoor dining and a shed for extra storage. Located directly across from Mohawk Park in Mississauga, the home provides easy access to green space and recreational opportunities. Parking is plentiful with a deep one-car garage and surface parking for 3-4 cars, accommodating various vehicle sizes. Throughout the home, you'll find good storage space, enhancing both aesthetics and functionality. (id:37788)
Royal LePage Royal City Realty
153 Carwood Avenue
Kitchener, Ontario
*** OPEN HOUSE SAT 11-1 & SUN 2-4***Discover the quality and flexibility of 153 Carwood Avenue—a solid brick bungalow nestled in one of Kitchener’s most convenient and sought-after neighborhoods. Sitting on a rare 60-foot frontage lot, this home is just steps from Rockway Golf Course, major transit routes, and close to both Fairview Mall and downtown Kitchener. With parking for four vehicles, including a carport, it’s ideal for families, investors, or multi-generational living. Inside, the upper level features a bright, open-concept living space with a large picture window, two comfortable bedrooms, a full kitchen, and convenient upstairs laundry. Downstairs, you’ll find a separate, fully equipped in-law suite with great ceiling height, large windows, a full kitchen, and its own spacious bedroom—perfect for rental income or extended family. There’s even room to install laundry on the lower level for added convenience. This home was thoughtfully updated top to bottom in 2024 and offers modern comfort, income potential, at an unbeatable location—don’t miss your chance to own a rare find in Rockway! (id:37788)
Flux Realty
221 Millview Court
Guelph/eramosa (Rockwood), Ontario
Welcome to 221 Millview Court, where refined living meets natures quiet charm in the heart of Rockwood. Part of a vibrant community designed for carefree, maintenance-free living, this executive townhome offers a peaceful retreat with panoramic views that stretch for miles, a rare blend of elegance and tranquility. Inside, 9-foot ceilings and hardwood floors set the tone for the main level. The open-concept layout is ideal for entertaining, anchored by a chefs kitchen with granite counters, stainless steel appliances, and a generous island with bar seating. The dining area opens to an upper deck, perfect for sunset dinners or morning coffee above the treetops. A cozy gas fireplace brings warmth to the living space, while main floor laundry adds everyday ease. Upstairs, the primary suite is a true haven, featuring a walk-in closet and ensuite with glass shower, and soaker tub. Two additional bedrooms, a second full bath, and a built-in office nook complete the upper level. Downstairs, the fully finished walkout basement expands your living space with a second gas fireplace, a full bath, and direct access to the lower deck and tranquil outdoor setting, ideal for hosting or unwinding. Beyond the peaceful views and stylish interiors, this home is all about comfort, convenience, and the freedom to enjoy more of what you love. With no grass to cut and no snow to shovel, year-round maintenance is handled for you. Whether you're downsizing, escaping winters, or seeking a lifestyle upgrade, this home checks every box. All of this is only 10 minutes to Guelph or Acton, 17 minutes to the 401, and within walking distance to conservation trails, local eateries, and small-town charm. This isn't just a home. Its a lifestyle. (id:37788)
Real Broker Ontario Ltd
4 Sargent Boulevard
Centre Wellington (Belwood), Ontario
Private, mature lot in Belwood - just steps to the lake and conservation area! Enjoy year-round fun with boating, fishing, snowmobiling, and more. Easy commute to Guelph, KW, Georgetown & Hwy 401. Set on just over half an acre with mature trees, this all-brick 2-storey home is beautifully updated. Relax on the charming front porch with your morning coffee. Inside, the bright main floor features gleaming hardwood floors, large windows, and renovated principal rooms. The gourmet kitchen boasts quartz countertops, stainless steel appliances, ample cupboard space, and opens to the dining room. Family room offers a cozy wood stove and walkout to the private rear patio and yard west-facing for stunning afternoon sun. Main floor also includes laundry and access to the double attached garage. Upstairs, you'll find 3 generous bedrooms, including a spacious primary with large windows and a luxurious ensuite with walk-in tiled shower. The unspoiled basement is ready for your rec room or games room vision. A huge driveway provides ample parking and storage. Perfect family home with an exceptional location, worth a closer look. (id:37788)
Keller Williams Home Group Realty
159 Kemp Crescent
Guelph (Grange Road), Ontario
Discover 159 Kemp Crescent in Guelph's sought-after Grange Hill East neighbourhood beautifully maintained 3-bedroom, 4-bathroom freehold townhome that offers both comfort and flexibility. The bright, open-concept main floor features a spacious, updated kitchen with ample storage and modern finishes, flowing seamlessly into the living and dining areas, perfect for everyday living and entertaining. Upstairs, you'll find three well-appointed bedrooms, including a generous primary suite. Set on a quiet crescent with ample parking and a private backyard, this home is move-in ready and perfectly located near schools, parks, and transit, making it a smart choice for families and investors alike. (id:37788)
Coldwell Banker Neumann Real Estate
22 Saxony St
Kitchener, Ontario
*Open House: Sat and Sun: 12 - 4 pm.* Welcome to this beautiful detached home built in 2022, offering the perfect mix of comfort, space and a premium location. This 4-bedroom, 3-bathroom home is spacious and bright, with a large living room that’s perfect for relaxing or spending time with family & friends — all covered under Tarion New Home Warranty for added peace of mind. What makes this home truly special is the backyard that backs directly onto a park — meaning no back neighbors and lots of privacy! It’s located in a quiet and peaceful neighborhood with big lots and a great community feel. The location is amazing — just a 3-minute drive (or less) to a nearby plaza that has everything you need, including gas station, grocery stores, and restaurants. Then there is Sunrise Plaza, just 5 minutes away, is a popular open-air shopping area featuring Walmart, Shoppers Drug Mart, Canadian Tire, and much more. You’re also only 5 minutes from Highway 8, which quickly connects you to Highway 401 — making commuting easy and fast. This home has been upgraded with care and style, perfect for families looking for a move-in ready home in a great area. Upgrades include: Low-maintenance front and backyard, Concrete side path and backyard, Concrete pad for shed, New wooden fence (2025), Fresh interior paint, Cold climate heat pump with gas furnace backup, Paid-off water heater, Extended driveway, Garage door opener, Energy-efficient windows, Upgraded two-tone kitchen cabinets, Upgraded backsplash, Stainless steel appliances, Thick countertop in kitchen and island, Island electrical outlet, Upgraded kitchen and dining lights, Double sinks in ensuite washroom, Upgraded floor and wall tiles in bathrooms, Gas stove, Front-load washer and dryer, Hardwood flooring on main floor, Hardwood oak stairs, and Basement rough-in for 3-piece bathroom. Don't miss this rare opportunity to own a beautifully upgraded home on a premium lot — book your showing today! (id:37788)
RE/MAX Icon Realty
58 Howe Drive Unit# 9
Waterloo, Ontario
Modern 2-bedroom stacked townhome available September 1, 2025. This unit offers stylish, low-maintenance living with sleek stainless steel appliances, quartz countertops, in-suite laundry, and durable laminate flooring throughout. Enjoy the convenience of a private entrance, and an open-concept layout perfect for relaxing or entertaining. Located in a safe, desirable neighborhood close to parks, trails, shopping, schools, and public transit, with quick access to the highway for easy commuting. Optional parking available for $50/month. A fantastic opportunity to live in a modern, well-designed space in one of the area's most convenient and connected communities. All Utilities extra. (id:37788)
The Agency Real Estate Brokerage
102 South Parkwood Boulevard
Elmira, Ontario
Welcome to this brand new 2+2 bedroom bungalow semi built by Paradigm (Elmira) Homes. This home is ready to move in and enjoy all that it has to offer. The inviting covered front porch welcomes you into this truly amazing home. You will be impressed with the workmanship in the 2500+ SQ.FT of finished living space. The main floor is open concept with a custom white kitchen complete with island/breakfast bar, quartz counter tops and accenting backsplash. Enjoy entertaining in this space and your dining area which are both open to the main floor living room. The spacious living room has an eye catching wall mounted electric fireplace and a walkout to a private backyard. There are two bedrooms on the main floor including the primary which has a 4 piece ensuite, oversized ceramic shower, double sink vanity with quartz counter tops and walk-in closet. The 2nd bedroom/office is located at the front of the home and is conveniently located beside the main 4 piece bathroom. A laundry/mudroom is situated just inside the garage entrance for easy access. The fully finished basement is a big bonus which has 2 very generously sized bedrooms, full 4 piece bathroom and a good sized recreation room. There is also an oversized storage area and utility room in the basement. Book your viewing today! (id:37788)
Royal LePage Wolle Realty
17 Hickory Line
Stratford, Ontario
Charming Updated Bungalow in a Prime Location!Discover comfort, convenience, and character in this beautifully maintained 3-bedroom, 2-bath bungalow, nestled in an awesome neighborhood just steps away from shopping, parks, and major highways.Step inside to find an updated kitchen featuring plenty of cabinetry and a spacious island, perfect for everyday meals or entertaining. The recently renovated basement adds valuable living space, complete with a large rec room, 3-piece bath, den, and laundry areaideal for guests, hobbies, or a growing family.Outside, enjoy a generous, fully fenced backyard adorned with fruit treesa peaceful oasis for relaxation or play. The home also includes a garage and offers quick possession for those looking to move in soon.Dont miss this fantastic opportunity to own a move-in ready home in a sought-after location- Backyard contains fruit trees - apple and fruit salad (cherry, apricot, peach, etc). Improvements in the last few years: Driveway paved in 2017- Water heater replaced in 2021- Basement floors replaced in 2021- Eavesthroughs replaced with the covered type in 2022- Backyard landscaped (levelled, sodded, patio area added) in 2024. Gas BBQ line. (id:37788)
RE/MAX A-B Realty Ltd
417248 10th Line
Blue Mountains, Ontario
89+/- Acres of Prime Land | Blue Mountains. A rare opportunity to own an expansive parcel just minutes from Lora Bay, Thornbury, and the Village at Blue Mountain. This approximately 89-acre property features beautiful natural surroundings and offers incredible potential whether you're envisioning future development, a recreational retreat, or a private estate (subject to approvals).Ideally situated in one of Southern Georgian Bays most desirable areas, enjoy privacy and tranquility while still being close to golf, skiing, trails, and the waters of Georgian Bay. Buyer to perform their own due diligence regarding zoning, permitted uses, and development potential. (id:37788)
RE/MAX Four Seasons Doug Gillis & Associates Realty
46 Webb Circle
Dysart Et Al (Dysart), Ontario
Welcome to Your Dream Home in the Heart of Haliburton with access to the popular 5 lake chain. Located in the prestigious Silver Beach gated community, this stunning 3-bedroom, 4-bathroom townhome offers the ultimate in luxury and convenience. From the moment you step onto the welcoming front porch, you'll be enchanted by the elegance and thoughtful design that defines this home. The main floor offers an open kitchen/living/dining space, and the Great Room with cathedral ceiling and propane fireplace. Walk out to the main floor balcony to enjoy your morning coffee. Enjoy the convenience of the main floor primary bedroom complete with a private ensuite and walk-in closet. The stone-top kitchen, equipped with ample cupboard space, opens onto the front porch perfect for BBQing. Ascend to the upper level to find an oversized office/loft overlooking the living room, an ideal spot for productivity or relaxation. The second level bedrooms are spacious and both feature walk-in closets, providing comfort and style. The lower level offers a large recreational room, an additional bathroom, and laundry, expanding your living and entertainment space. With a double car garage and plenty of storage throughout, this home is as practical as it is beautiful. This property is equipped with a residential elevator to conveniently access all three levels with ease. Located just minutes from the Village of Haliburton, you'll have access to year-round recreational activities including boating, swimming, golfing, and skiing. The community clubhouse, with its wraparound deck, entertainment room, and guest suite, adds to the allure of this exceptional property. Embrace the lakeside lifestyle you've always dreamed of luxury, comfort, and endless adventure await at Silver Beach. (id:37788)
RE/MAX Professionals North
265 Westcourt Place Unit# 909
Waterloo, Ontario
Attention mature students and professionals or retiree's: Enjoy a panoramic view of the woodland, it’s wildlife and four seasons from the west-facing sunroom of this spacious fully furnished one-bedroom + den/second bedroom condo located in the sought after Beechmount. This unit comes with two parking spaces. The condo also featuring 1,020 square feet and an abundance of natural light. There is a large living room, a formal dining room that could be an office or second bedroom, a spacious primary bedroom, an eat-in kitchen, in-suite laundry and a storage locker. The common elements include a party room, an exercise room, a library, a hobby room, a recycling room, a car wash and bicycle storage. Within walking distance of Uptown Waterloo, you can enjoy the amenities on route including Westmount Place, Waterloo Park and the Waterloo Recreation Centre. Just steps to the ION Light Rail stops and major bus route. Minutes to the Universities of Waterloo and Wilfred Laurier. Residents include retirees, mature adults and ‘serious’ students. Additional features include; high quality wood floors, and RO drinking water system, and plenty of visitor parking. Don't miss out on this opportunity to live in an extremely rare 1000+ sqft unit in the core areas of Kitchener-Waterloo. (id:37788)
Mcintyre Real Estate Services Inc.

