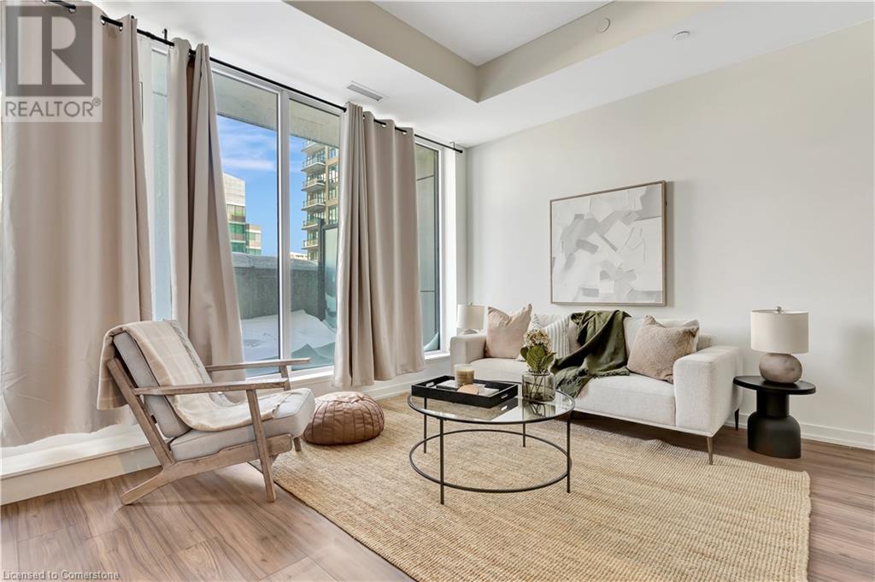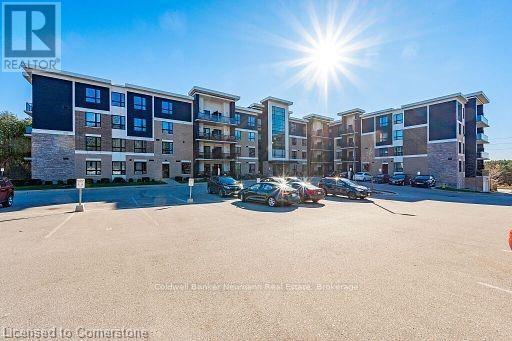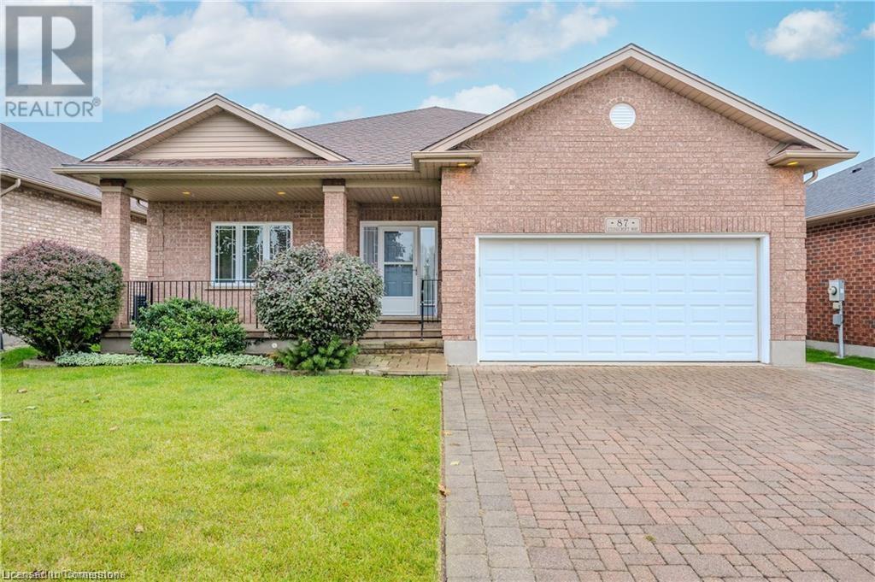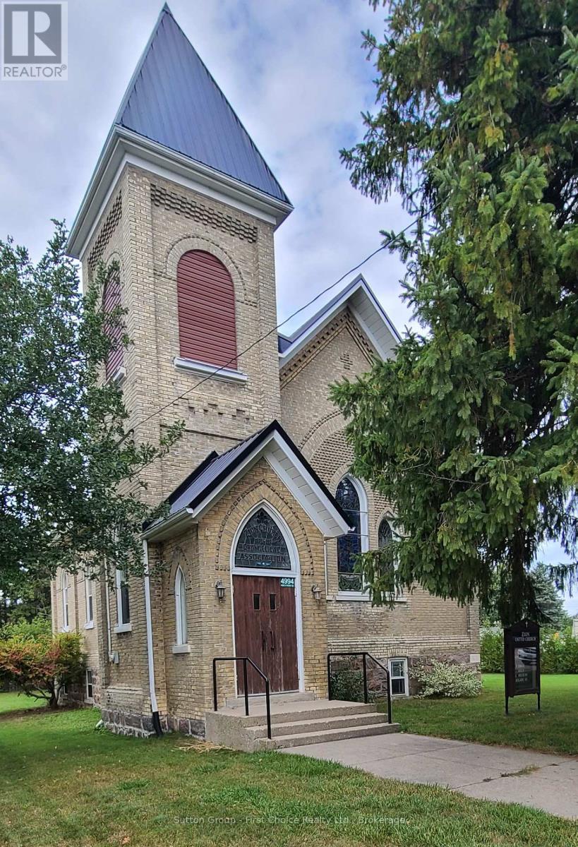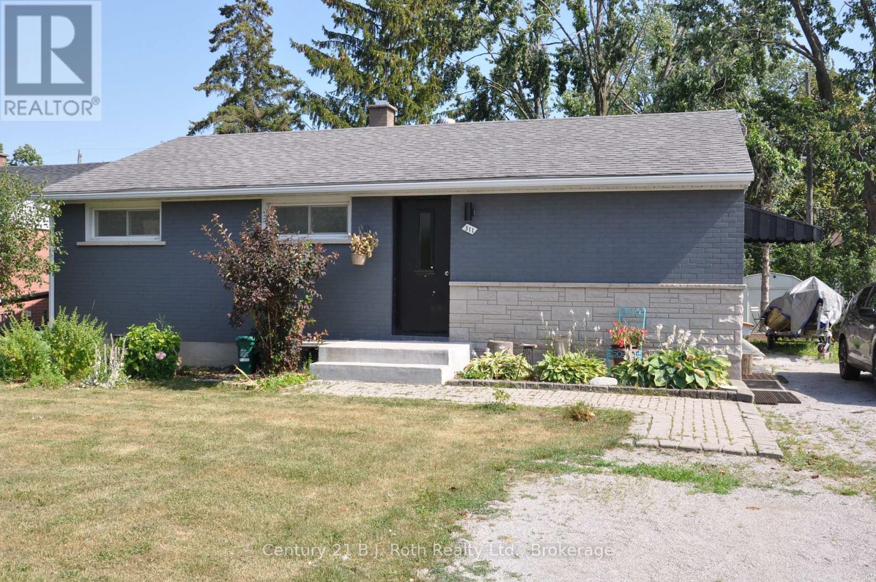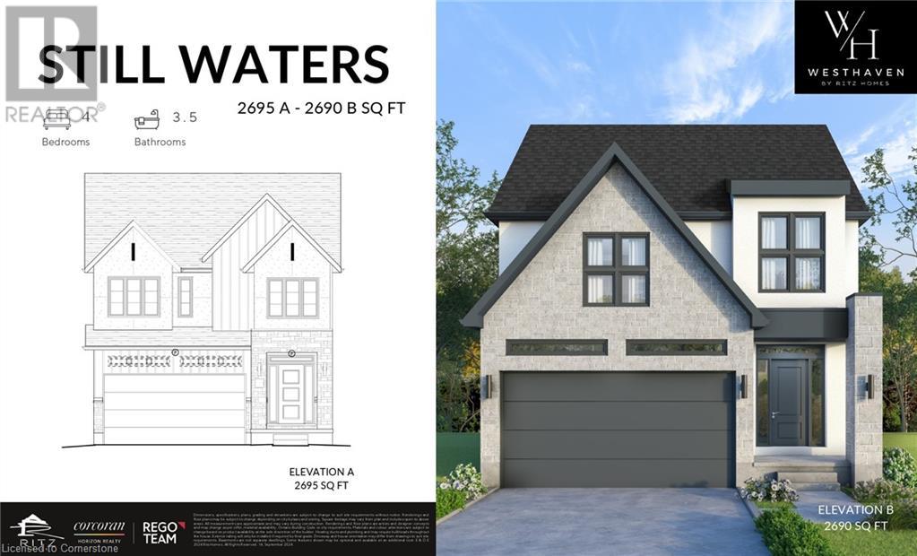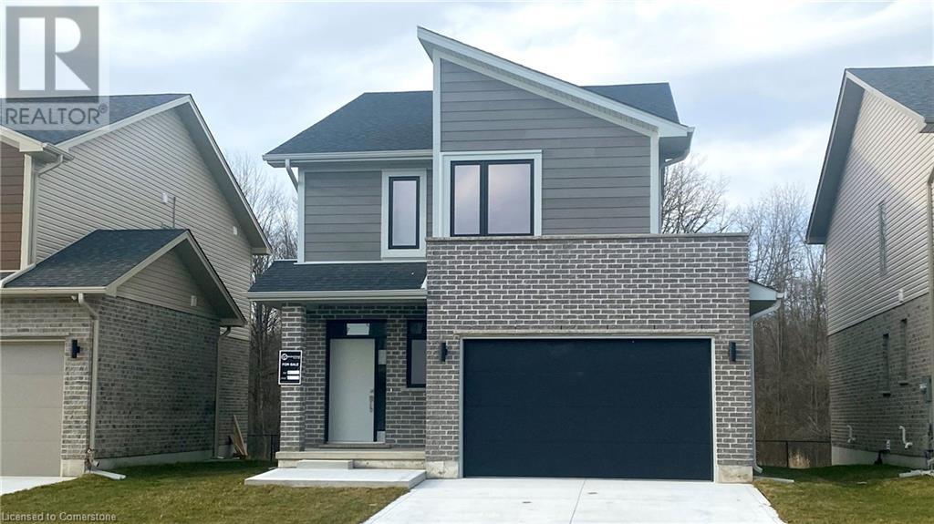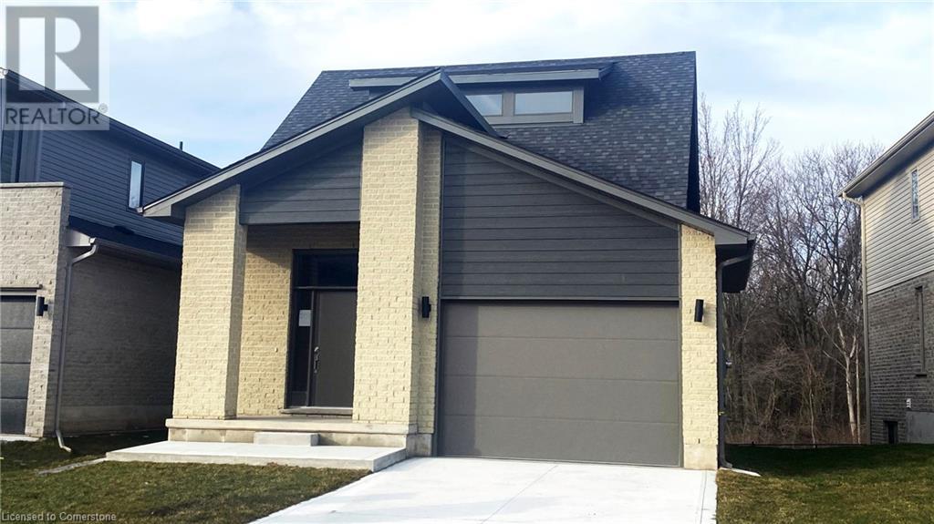55 Duke Street W Unit# 509
Kitchener, Ontario
Welcome to 509 - 55 Duke St, Kitchener, a stunning 1-bedroom + den, 1-bathroom condo in the heart of downtown Kitchener. This modern unit features an open-concept layout that seamlessly blends the kitchen, dining, and living areas, highlighted by large windows that flood the space with natural light. The spacious bedroom includes a generously sized walk-in closet, offering plenty of storage. The versatile den is perfect for a home office, guest room, or additional living space to suit your needs. Condo amenities include an exercise room, 24-hour concierge, party room, and a rooftop patio, offering great spaces for relaxation and socializing. Located just steps from trendy restaurants, shops, and all that downtown Kitchener has to offer, this condo is the perfect blend of comfort, convenience, and urban living. Book your showing today! (id:37788)
Corcoran Horizon Realty
1280 Gordon Street Unit# 405
Guelph, Ontario
Great Investment Opportunity. This bright three Bedroom apartment on the fourth floor of a newer building is ideal for investors or first time buyer. Located close to city transit providing great access to the University, Downtown and all sorts of amenities. Ideal for parents who may have a child going to the university of Guelph and are looking for accommodation for them and their friends. This building is in the desirable south end of Guelph which also makes for an easy commute out of town. In suite laundry makes this unit ideal. (id:37788)
Coldwell Banker Neumann Real Estate
51 Grantham Avenue Unit# C
Cambridge, Ontario
Business for Sale: Tim the Key Man – Profitable Locksmith Business Tim the Key Man is a well-established locksmith business with a stellar reputation and loyal customer base. Operating successfully for 24 years, this turnkey business specializes in key cutting, lock installation, emergency lockout services, and more. It caters to commercial clients, ensuring steady revenue streams year-round. • Reputation & Branding: A trusted name in the community with a strong presence and glowing reviews. • Fully Equipped: Includes all necessary tools, equipment, and inventory to start generating income immediately. • Loyal Clientele: Long-term relationships with homeowners, business owners, and local property managers. • Mobile Service Van: Fully equipped vehicle for on-site services, included in the sale. • Growth Potential: Opportunity to expand into additional services or regions with the foundation already in place. Financials Are only given upon accepted offer Owner is retiring and seeking a motivated buyer to continue the legacy of excellent service. Perfect for someone looking to step into a profitable business with little competition in the area. No prior experience required—current owner is willing to provide training for a smooth transition. Don’t miss this opportunity to own a thriving locksmith business with a proven track record of success! VTB option available. (id:37788)
RE/MAX Real Estate Centre Inc.
87 Stonecroft Way
New Hamburg, Ontario
Welcome to 87 Stonecroft Way located in New Hamburg’s coveted Stonecroft adult living community. This fantastic bungalow boasts 3332 sq.ft of finished living space with 1686 sq.ft. on the main level and an additional 1646 sq.ft. in the finished basement. A warm entryway welcomes you inside, which leads you to the spacious open living and dining room that features hardwood flooring under foot, lots of natural light and 12-foot vaulted ceiling height. This room is located next to the eat-in kitchen that boast plenty of cabinet storage, lots of countertop workspace, tiled backsplash, and a corner pantry. Located just off the kitchen is a lovely outdoor deck with room for your bbq, outdoor patio table and sitting area with a retractable awning which all looks out over the nicely landscaped yard and walking trail. The main floor laundry is conveniently located of the garage entry. A spacious second bedroom with large double door closet, 4-piece main bathroom and primary bedroom complete the main level. The spacious primary bedroom features hardwood flooring, large walk-in closet and 4-piece en-suite bath all overlook the beautiful back yard. The basement holds everything you need with a large recreation room with fireplace and built in bookshelves. Plenty of room for setting up a games table space as well as a relaxing entertaining space. You’ll also find a guest bedroom or office and 3-piece bathroom in the basement. Plenty of storage with two storage rooms and a large utility room. Stonecroft boasts a superb community rec center offering a pool, gym, tennis & pickleball courts, library, meeting rooms and more. There’re also numerous walking trails throughout the community amidst the abundant greenery, and you’re also just a stone’s throw from Highway 7/8 and all of the amenities New Hamburg has to offer. Whether you’re seeking a vibrant social life, or the peace and quiet an adult living community offers, this superb bungalow is where you want to be. (id:37788)
RE/MAX Solid Gold Realty (Ii) Ltd.
4994 Perth Rd 135 Side Road N
Perth East (Ellice), Ontario
Rare opportunity to acquire the historical Rostock Church building offering over 1500 sq ft. Currently operating as Zion United Church of Rostock. This beautiful stone foundation with immaculate brick work shows incredible workmanship. The upper floor great room, close to 1500 sq.ft. (church area), with recently refinished pine flooring, features seating for approximately 100 people also has a choir section. The fourteen Stained glass windows come to life when light filters through them, casting beautiful, colourful patterns onto the walls and floors of the church. The cathedral ceilings are over 21 feet high. The raised sanctuary area (11ft x 19ft) could be a perfect stage. The basement includes an activity room measuring approximately 500 sq.ft. with five large stain glass windows providing natural light. The galley kitchen has lots of storage space. The level 134.89ft x 165.34ft lot (over 1/2 an acre) provides plenty of space for onsite and street parking. According to church records, the church was built in 1902; the propane furnace is less than 25 years old. and the steel roof was installed in 2021. The church has been well maintained over the years. In order to fully appreciate this once in a life time unique property, it is recommended that you schedule a personal inspection. (id:37788)
Sutton Group - First Choice Realty Ltd.
311 James Street E
Orillia, Ontario
Charming Bungalow with Income Potential! This adorable & well-maintained 3-bedroom bungalow, Close to Highway 11 and 12 for easy commuting. Whether youre a first-time buyer, a retired downsizer, or an investor, this home offers the perfect balance of comfort, convenience, and opportunity. The Main Level is bright with inviting living space with cozy charm and modern updates. Three bedrooms provide plenty of room to grow, work from home, or simply relax. This home features a fully legal 2-bedroom apartment with a separate entranceideal for renting out and offsetting monthly expenses! Close to parks, walking trails, and both Lake Couchiching and Lake Simcoe just minutes away, perfect for outdoor lovers. A fenced-in backyard offers privacy and the perfect space for kids, pets, or backyard BBQs! Whether youre looking for a cozy forever home or a great income property, this bungalow is an opportunity you dont want to miss! (id:37788)
Century 21 B.j. Roth Realty Ltd.
1006 Torrance Road
Muskoka Lakes (Wood (Muskoka Lakes)), Ontario
Prime commercial corner lot opportunity with high visibility and high traffic in Muskoka. Seize this rare opportunity to own a high-exposure 1.36-acre building lot with C4 zoned lot with 470 feet on Muskoka Rd. 169 W. and 207 feet fronting on Torrance Rd. This flat, fully usable parcel is a dream for entrepreneurs seeking maximum visibility in a thriving Muskoka location. A newly drilled well is already in place and the property features a 1,500 sq. ft. shell building on a solid concrete slab. The versatile C4 zoning makes it ideal for a business with cottage lifestyle support products and services like recreational vehicles dealership, decor retail, hospitality or contractor building and yard, etc. Strategically positioned on level and clean land across the road from Clear Lake Brewery and Muskoka Beer Spa, this site is primed to capitalize on consistent traffic and exposure. This is a premier investment opportunity in a highly desirable Muskoka location, don't miss your chance to make it your own. (id:37788)
RE/MAX Professionals North
Lt 17 Westhaven Street
Waterloo, Ontario
Situated in the highly sought-after Westvale neighborhood of West Waterloo, Lot 17 at West Haven offers an exceptional opportunity to own a brand-new, luxurious home. As part of a limited collection of just nine single-family homes on spacious lots, this property provides a rare chance to invest in a new residence in one of the areas most desirable locations. The home will feature durable full brick construction on the sides and rear for lasting quality, while the front will be adorned with sophisticated stone, stucco, or board-and-batten detailing. Inside, you'll find high-end finishes throughout, including engineered hardwood flooring on the main level and 8ft doors. The oak hardwood staircase with matching handrails and spindles leads seamlessly to the second floor. The kitchen will be a chefs dream, complete with quartz countertops, a premium stainless steel chimney hood fan, and modern cabinetry. Each bathroom will feature quartz-topped vanities. The living room offers a stylish and comfortable space, highlighted by a sleek linear electric fireplace. Additional highlights include insulated garage doors, a concrete-paved driveway, and a separate side entry to the basement. This pre-construction opportunity at Lot 17 on West Haven Street is your chance to secure a beautifully designed home in the coveted Westvale community of Waterloo. (id:37788)
Corcoran Horizon Realty
2 Winders Trail
Ingersoll, Ontario
Welcome to THE ONE that you’ve been waiting for! Indulge in the experience of living in a brand new well-crafted luxury home where you have the opportunity to semi-customize the finishes to your liking! This to-be-built single-detached two storey home includes a main floor with a dedicated office featuring a high ceiling, a powder room & an open concept main living space flooded with natural light. The classic kitchen layout and design has plenty of counter space, stainless steel appliances & a walk-in pantry. Off the kitchen is a dedicated dinette with a sliding door offering direct access to the backyard. The living room has beautiful views through the oversized window, a cozy fireplace and a wet bar with a beverage fridge making hosting a breeze. The premium finishes continue on the second floor which is home to three large bedrooms each with an ensuite & walk-in closet. This includes the Owner’s suite which allows room for a king-size bed & is home to a spa-like 5-pc ensuite. In addition, enjoy a dedicated laundry room & linen closet offering plenty of storage space. Looking for room to grow? The fully finished basement offers you the additional square footage you’re looking for whether it’s rec space, a playroom or home gym. Furthermore is an additional bedroom & 3-pc bathroom. The beautiful backyard offers privacy with no rear neighbours, and a covered deck where you can sit, relax and entertain! Live comfortably with convenient access to local amenities & enjoy a central Oxford County location with access to the 401 allowing an easy commute to Woodstock, London and St Thomas. This is your opportunity to experience first-hand the difference of a Klondike-built home where quality and design are never compromised. Contact me today to learn even more about what this incredible home can offer you because this could be THE ONE. (id:37788)
Royal LePage Wolle Realty
2024 Evans Boulevard
London, Ontario
READY TO MOVE IN -NEW CONSTRUCTION! THE BERKELEY - sought-after multi-split design offering 1618 sq ft of living space. This impressive home features 3 bedrooms, 2.5 baths, and the potential for a future basement development , all for under 800k! Ironclad Pricing Guarantee ensures you get ( at NO additional cost ) : 9 main floor ceilings / Ceramic tile in foyer, kitchen, finished laundry & baths/ Engineered hardwood floors throughout the great room / Carpet in main floor bedroom, stairs to upper floors, upper areas, upper hallway(s), & bedrooms /Hard surface kitchen countertops / Laminate countertops in powder & bathrooms with tiled shower or 3/4 acrylic shower in each ensuite Stone paved driveway . Pictures shown are of the model home. This house is ready to move in! Deposit required is 60k.Visit our Sales Office/Model Homes at 674 CHELTON ROAD for viewings Saturdays and Sundays from 12 PM to 4 PM and Wednesday 2PM to 5PM. (id:37788)
RE/MAX Twin City Realty Inc.
2100 Evans Boulevard
London, Ontario
READY TO MOVE IN -NEW CONSTRUCTION! Are you searching for a spacious bungaloft with a walk out basement backing onto green space ? Look no further! The Carmel design offers 1789sq ft of meticulously finished living space. Key features include :1st Floor Primary Bedroom/ 2nd Floor- additional bedroom plus a versatile loft area, perfect for family or guests. Experience the perfect blend of elegance and functionality in your new dream home with the Carmel design. Pictures shown are of the model home. This house is ready to move in! Deposit required is 60k .Visit our Sales Office/Model Homes at 674 CHELTON ROAD for viewings Sat/Sund 12-4 and Wednesday 2-5.Ready to move in (id:37788)
RE/MAX Twin City Realty Inc.
209 Hume Road
Puslinch, Ontario
5-bdrm estate on 1.4-acre lot W/backyard oasis nestled amidst mature trees! The winding tree-lined driveway reveals stately stone bungaloft W/oversized garage W/car lift to accommodate 4 cars & landscaped grounds. Grand 2-story foyer welcomes you to spectacular great room W/bamboo hardwood, vaulted ceilings & wall of windows. Floor-to-ceiling stone fireplace adds touch of warmth. Custom kitchen W/top-tier appliances, granite countertops & high-end cabinetry W/glass accents. Massive island invites casual dining & complemented by luxurious conveniences such as pot filler, W/I pantry with B/I beverage fridge & wine racks. Adjacent to kitchen is sun-drenched reading nook W/beautiful views. Dining room W/bamboo hardwood, elegant lighting & expansive window. Primary suite W/bamboo hardwood & floor-to-ceiling stone fireplace. Dbl doors open to dressing room W/custom B/Is. Spa-like ensuite W/soaker tub, glass shower & expansive dbl sink vanity W/quartz counters. There is a private balcony overlooking the pool! There are 2 add'l main-floor bdrms each W/private ensuites & W/I closets. The bonus 700sqft + loft W/vaulted ceilings offers versatile space for an office, playroom or movie room all supported by Fiber Optic High-Speed Internet. B/I speakers throughout main floor & outside. Renovated W/O bsmt W/huge rec area, engineered hardwood, secondary full kitchen W/quartz counters & breakfast bar ideal for casual dining. There is a workout room, 2 bdrms & bathroom. This space is set up for in-law suite making it ideal for multi-generational families! Unwind on terrace W/glass railings for unobstructed views of saltwater pool & forest beyond. Descend the spiral staircase to patio offering sunlit areas & shaded retreats. Saltwater pool W/stone waterfall becomes centre piece for entertainment. Generator offers peace of mind guaranteeing power during any outages. Mins from South-End Guelph amenities, 15-min to 401, 30-min to Mississauga, 1hr to Toronto & 40-min to Toronto Airport (id:37788)
RE/MAX Real Estate Centre Inc.

